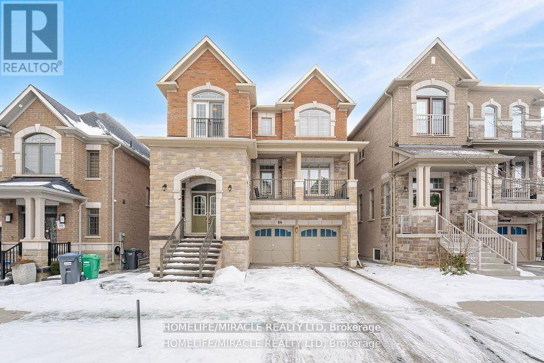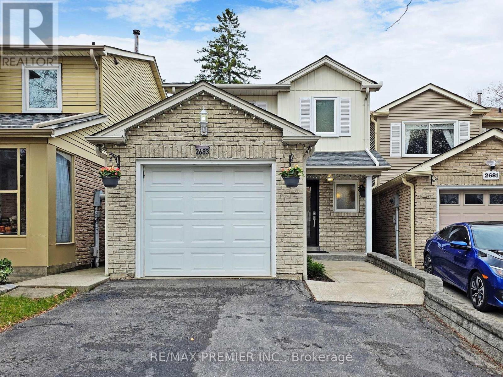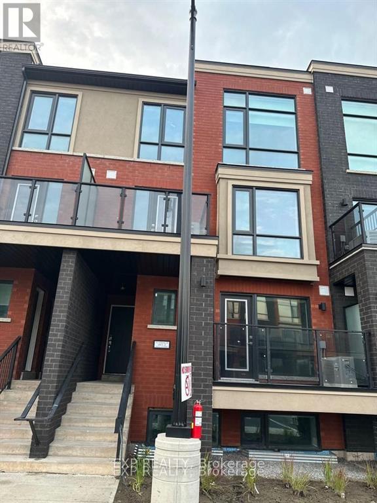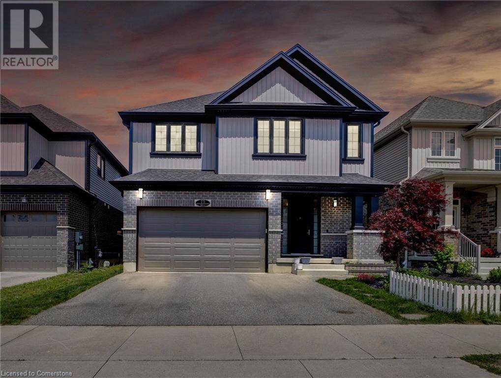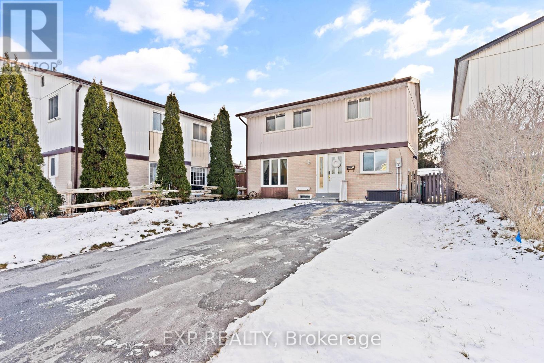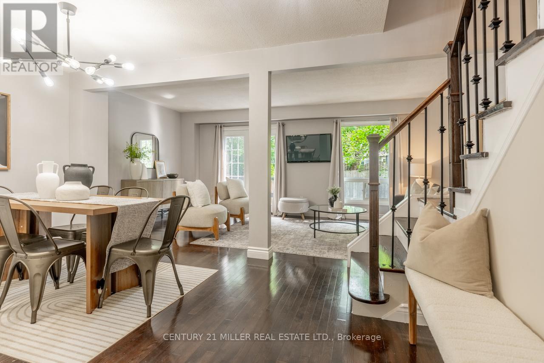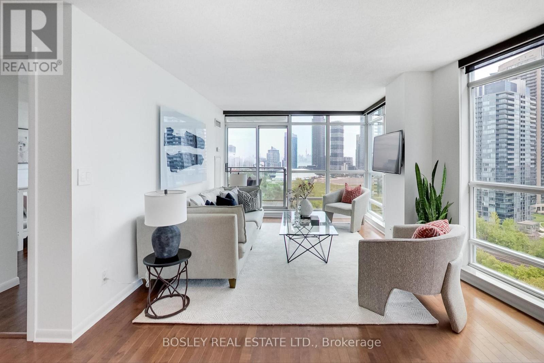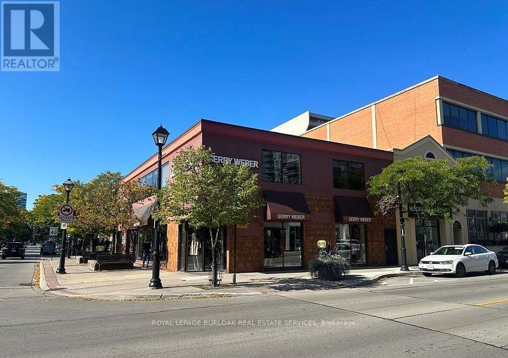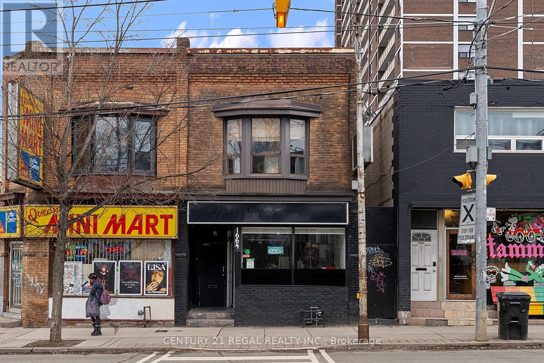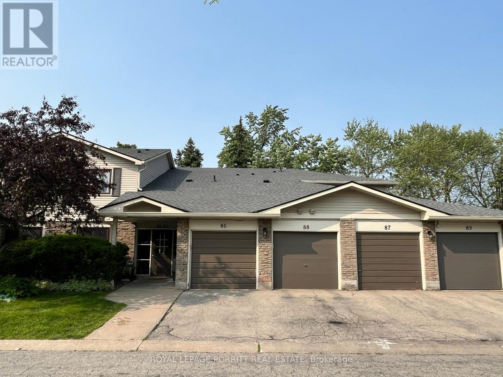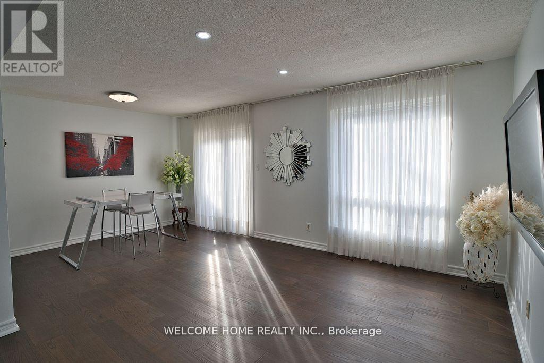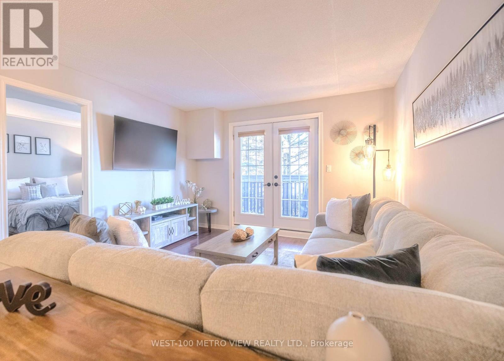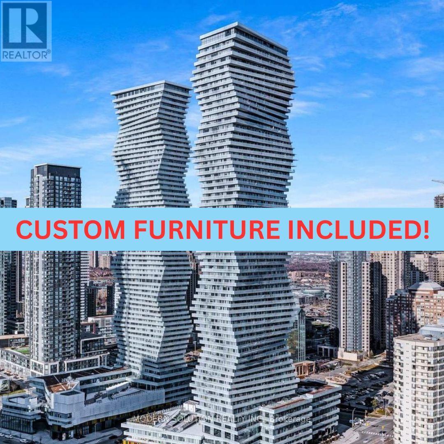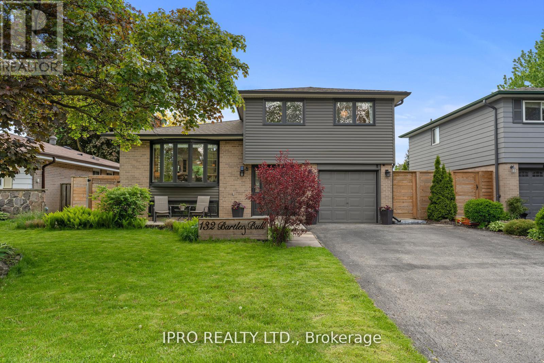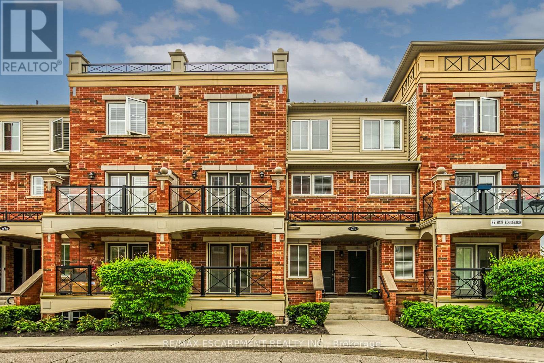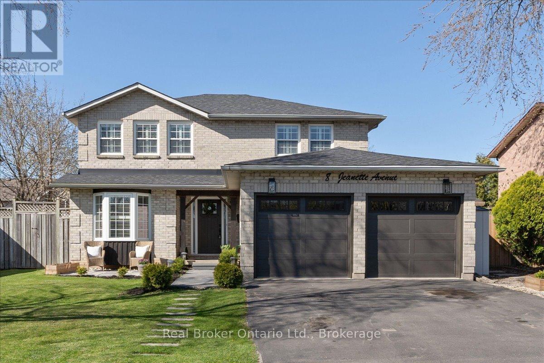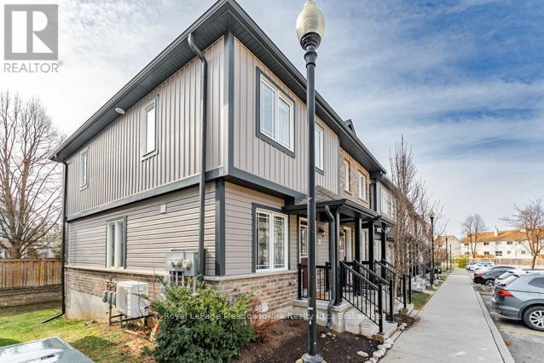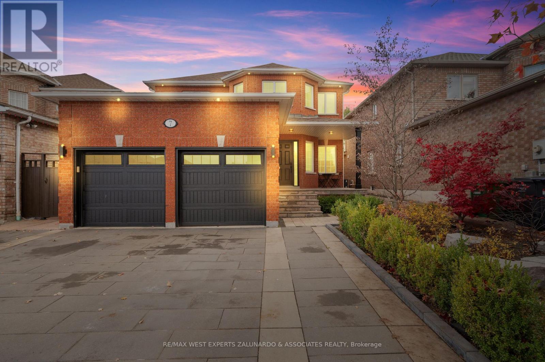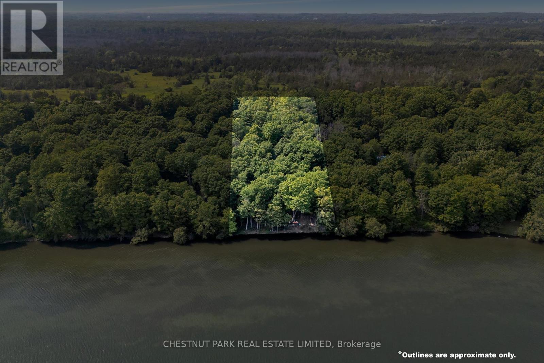1301 Felicity Gardens
Oakville, Ontario
his Is Your Opportunity To Live In This Luxury Executive Home in Glen Abbey. Located In The Prestigious Glen Abbey Community With Only A Few Steps To The Ravine And Park. In Close Proximity To The Best Schools Including Top Ranked Abbey Park High School, Go Station And Highways. Premium Corner Lot. Thousands Spent On Upgrades. Modern Design With Lots Of Bright Open Space And Natural Light. 10 Ft Ceiling On Main, Huge Kitchen, Dining Room, Main Floor Family Room With Gas Fireplace. (id:59911)
Homelife Landmark Realty Inc.
603 - 412 Silver Maple Road
Oakville, Ontario
Brand-New, Never-Lived-In Condo at The Post by Greenpark Group! Welcome to modern living in this stunning 1+1 bedroom condo, perfectly combining style, comfort, and convenience. Ideally located near shopping, restaurants, parks, top schools, and Sheridan College, with easy access to Hwy 403, 407, QEW, GO Transit, and Oakville Trafalgar Hospital. This is the perfect home base for both work and play. Step inside to find unobstructed views, high-end laminate flooring throughout, and 9-foot smooth ceilings that enhance the open, airy feel. The modern kitchen features tall extended cabinetry, quartz countertops, stainless steel appliances, and a sleek subway tile backsplash. Enjoy the natural light pouring in from floor-to-ceiling windows and step out onto your private balcony from the living room.Thoughtfully designed with barrier-free accessibility and extra-wide doors, this unit offers both function and style. The spacious den makes the perfect home office or guest area. Residents of The Post enjoy premium amenities including a 24-hour concierge, rooftop terrace, party/dining room, fitness and yoga studio, and even a pet grooming room. Includes 1 parking spot and 1 locker. Move-in ready and waiting for you don't miss this exceptional opportunity! (id:59911)
Royal LePage Signature Realty
156 Royal York Road
Toronto, Ontario
Fantastic investment opportunity! Currently set up as three completely renovated apartments. Great house extensively renovated in 2012-13. Perfect turn key investment with all three apartments currently rented on a month to month basis. Located in the heart of Mimico, steps to transit and the GO line. Just a short stroll to the lake and Mimico village. Great for first time home buyers with a double income to help pay the mortgage. Large private backyard, and parking for up to three cars. Don't wait, take advantage of the current buyer's market. This property is priced to sell (id:59911)
Real Estate Homeward
904 - 45 Yorkland Boulevard
Brampton, Ontario
Nestled in a prime location, Clairington Condos offers the ultimate balance of urban accessibility and natural tranquility. Just minutes from Highways 427, 407, and 410, as well as the GO station, this residence is a commuters dream. For those who cherish the outdoors, the Claireville Conservation Trail serves as a peaceful retreat right in your backyard! This rare 1+ den condo also comes with TWOUNDERGROUND PARKING spaces, making it ideal for families or those with multiple vehicles. Step inside to a spacious and thoughtfully designed layout, featuring: 9-foot ceilings for an airy and open feel, Modern kitchen with sleek finishes, stainless steel appliances & granite countertops, Versatile den perfect as a home office, nursery or guest space and a private balcony with breathtaking views of green space and sounds of nature. With shopping, parks, and transit just minutes away, everything you need is at your doorstep. Whether you're sipping morning coffee enjoying the sunrise or a sunset cocktail from your balcony, this condo offers a lifestyle of ease and elegance. (id:59911)
Royal LePage Signature Realty
1103 - 10 Parklawn Road
Toronto, Ontario
Welcome to this spacious and modern 1-bedroom suite at Westlake Village, offering a functional layout and a 123 sq ft open balcony with stunning city views. This unit features upgraded laminate flooring, a walk-in closet, and a bright open-concept design that maximizes space and natural light. Includes 1 parking spot and 1 locker for added convenience. Enjoy top-tier building amenities including an outdoor pool, fully equipped exercise room, rooftop deck, and much more. Located just steps from Metro, Shoppers Drug Mart, TD Bank, restaurants, and everyday essentials, with easy access to the Gardiner Expressway, downtown Toronto, and the lakefront. A perfect opportunity to lease in one of Etobicokes most vibrant and connected communities. (id:59911)
RE/MAX Real Estate Centre Inc.
84 Roulette Crescent
Brampton, Ontario
Presenting 84 Roulette Cres. A Luxury Paradise Built 3762 Sq Ft Above Grade In a Sought After Neighborhood. This Marvelous Detached House has Lots of Specialty. Double Door Entry to a Beautiful Foyer Leading To a Large Open Concept, Separate Living, Dining, Family and Breakfast, Gives you an Amazing Floor Plan. Living Rm Balcony for Relaxing and Enjoying. Hardwood Floor, Pot Lights through out Main Level, Overlooking a Chef Size Kitchen with Breakfast Bar, Granite C/T and Backsplash. Leading to Second Level with Oak Stair Case, Master BR with W/I Closet and 5PC Ensuite, Vey Bright and Spacious, Moving to 2nd 3rd and 4th Bedroom has Semi Ensuite and Own Washroom. In The Ground Floor there is a Large Great Room, 5th Bedroom and 3pc Bathroom. This Great Room has full Privacy to Convert to Legal 2nd dwelling has Permit To Built. This will be Prefect for In-law or Nanny Suite. Moving to 2 Bedroom or One Bed and a Den Legal Basement . This Professionally Finished *** Legal Basement*** Comes with 2 Bedroom One W/I Closet Living, Dining , Kitchen Separate Laundry Room which Can Generate a good Income for Mortgage Support. Seeing is believing. Show to your Clients with Full Confidence. Your Clint's will Never be Disappointed. (id:59911)
Homelife/miracle Realty Ltd
194 Tawny Crescent
Oakville, Ontario
Welcome to the Gorgeous Model Home Built By Rosehaven In a Very Prestigious, Family Friendly and Sought-after Neighbourhood of Lakeshore Woods In South Oakville. No detail has been overlooked with exquisite hardwood flooring, custom staircase, and Paved Interlock backyard/driveway. With Over 3200 Square Ft Of Living Space Across The 3 Floors. An Open Concept Gourmet Kitchen, Breakfast Bar And Walkout To The Deck And Backyard. Steps To The Lake And Many Nature Trails. Double Car Garage And A Large Driveway. Master bedroom retreat offers large walk in closet & outstanding 5pc ensuite bath. Decent Sized 2nd And 3rd Bedrooms And A Large Den With A Common Washroom Complete The 2nd Floor. Professionally Built Finished Basement Is Complete With A Large Rec/Entertainment Area, 4th Bedroom, And A Full Bathroom With Shower. Premium Landscaping In Front & Rear Yards. Steps To Lake Ontario, parks, And Trails. Easy access to highways and GO Train. Shows Wonderfully, Come See For Yourself! (id:59911)
Cityscape Real Estate Ltd.
2683 Romark Mews
Mississauga, Ontario
Beautiflly Updated Home on a Quiet Court in Erin Mills! Welcome to this bright and stylish home, tucked away on a family-friendly court in the heat of Erin Mills. Freshly painted and throughtfully updated throughout, this home features a modern upstairs bathroom, a sleek kitchen with granite countertops, and upgraded flooring. Enjoy added perks like direct garage access, an insulated garage, a newer deck perfect for entertaining, and no sidewalk-offering that always-appreciated extra parking space. Ideally located close top-rated schools, major highways, transit, parks, and Erin Mills Town Centre. Comfort, convience, and curb appeal - this home truly has it all! Please note: this is a linked property. ** This is a linked property.** (id:59911)
RE/MAX Premier Inc.
168 Britannia Avenue
Hamilton, Ontario
Lovingly maintained by the same family for 35 years, this charming 3-bedroom, 1.5 bath home is nestled in a welcoming, family friendly neighbourhood with convenient access to shops, schools, public transit and the highway. Step inside and you'll find a spotless interior that reflects decades of care-offering and ideal opportunity to move in and make it your own time. The main floor features updated vinyl flooring in key area, a spacious living room, and a bright eat-in kitchen with plenty of potential. Upstairs, three bedrooms share a full bath, while the unfinished basement offers a functional half bath awaiting your personal touch. The fully fenced backyard is a rare find-private, spacious, and perfect for family gatherings or or future gardens. While some finishes reflect the style of past decades, the home has been thoughtfully cared for and offers a wonderful canvas for future updates. Whether you're a first time buyer or someone looking to modernize a well loved space, 168 Britannia Ave offers the perfect foundation to build on. (id:59911)
Royal LePage Macro Realty
6 - 165 Veterans Drive
Brampton, Ontario
Fairly new, Beautiful And Luxurious, 2 Bed 2 Bath Townhouse! Spacious & Sun Filled With Floor To Ceiling Large Windows, Built By Prestigious Rosehaven Homes, Located In Northwest Brampton In Mount Pleasant Community Neighborhoods. Open Concept. Stainless Steel Appliances, 2 Balcones. One Parking Space Included! Walk To Creditview Sandalwood Park & Longo's Plaza. Minutes To Mount Pleasant Go Station, Transit Stop At Your Doorstep. Modern Stacked Townhome! And Is Close To Everything You Will Ever Need, Grocery, Parks, Restaurants, Shops. Steps To Zoom, Close To Highway 401/407. (id:59911)
Exp Realty
28 Malcolm Crescent
Caledonia, Ontario
A unit that truly has it all. Insuite laundry, large primary bedroom, large secondary bedroom, generous living room, fully equipped kitchen and beautiful bathroom. This newly renovated legal basement unit is great for a young professionals, or your professional couples. Located in the family friendly empire community this unit is walking distance to the Grand river and trails for those who enjoy the outdoors. Indoors the space is great and private and newly renovated. Best of all this is a fully inclusive lease, utilities and internet are included! (id:59911)
Revel Realty Inc.
550 North Service Road Unit# 213
Grimsby, Ontario
WELCOME TO WATERVIEW CONDOMINIUMS. DON'T MISS THIS AMAZING OPPORTUNITY TO LIVE IN THIS 1 BED+DEN CONDO WITH AMAZING INCREDIBLE ESCARPMENT VIEW. INCLUDES OVER THE TOP UPGRADES, ONE PARKING SPOT, FITNESS ROOM, PARTY ROOM, ROOFTOP PATIO. LOCATED IN THE GRIMSBY BEACH COMMUNITY WITH EASY ACCESS TO LAKE, BEACH, TRAILS, HIGHWAY AND GO TRAIN. (id:59911)
RE/MAX Realty Specialists Inc.
75 Monarch Woods Drive
Kitchener, Ontario
Welcome to 75 Monarch Woods Drive – a beautifully upgraded home in one of Kitchener’s most desirable neighborhoods. Offering nearly 2,700 sq. ft. of finished living space above grade, plus a finished basement, this home provides plenty of space, style, and flexibility for any family. The main floor is bright and inviting, featuring oversized windows, 9-foot ceilings, 8-foot doors, and wide plank luxury flooring throughout. The upgraded kitchen is a chef’s delight with cabinetry that reaches the ceiling, a large island, walk-in pantry, and modern finishes that blend functionality with style. Upstairs, you’ll find three spacious bedrooms along with a large additional room that works perfectly as a fourth bedroom, second living area, or home office. The primary suite offers a walk-in closet, and a spa-like ensuite complete with a soaker tub, double vanity, and a glass shower. Laundry is conveniently located on the second floor for easy access. The finished basement comes with a rough-in for a second kitchen, ideal for a potential in-law suite or additional living space. The double garage includes a rough-in for an electric car charger, ready for today’s technology. Step outside to enjoy the landscaped backyard and walkout deck — great for relaxing or entertaining. Conveniently located close to schools (Conestoga College), trails, parks, shopping, and highway access (HWY 401), this home combines modern upgrades with everyday comfort. (id:59911)
Michael St. Jean Realty Inc.
21 Hamlet Court
Brampton, Ontario
Students Welcome!This beautifully maintained home offers a warm and inviting atmosphere, ideal for comfortable living. The sun-filled living and dining areas are enhanced by elegant cherrywood hardwood floors, adding a touch of sophistication throughout.The spacious primary bedroom features an oversized closet, while two additional bedrooms include double mirrored closets, providing ample storage space.With convenient access to public transitincluding proximity to the Bramalea Bus Terminaland just minutes from Bramalea City Centre, this home is perfectly located. Enjoy nearby parks such as Sheridan Woodlands Park, Chinguacousy Park, Charles F. Watson and Family Gardens, and Kiwanis Memorial Park.Don't miss this excellent rental opportunityschedule your viewing today! **Extras:**Tenant pays all utilities. (id:59911)
Exp Realty
403 Ontario Street N
Milton, Ontario
If you've been waiting for a home that feels right, this might be the one. 403 Ontario Street North is tucked into a quiet, tree-lined pocket of Dorset Parka neighbourhood where kids ride their bikes after dinner, neighbours wave hello, and everything you need is only minutes away. Inside, this 3-bedroom home has that move-in-ready feeling you'll notice the second you step through the door. The living room is filled with natural light and opens onto a private backyard, a rare bonus that gives you space to BBQ, lounge, or just breathe. The kitchen is bright and fresh with clean white cabinetry, subway tile backsplash, and a big window looking out front, perfect for morning coffee. Upstairs, there are three carpet-free bedrooms and an updated 4-piece bathroom. The finished basement provides a cozy spot for watching movies, working out, or working from home. And here's what we love most: it's only a 2-minute stroll to the plaza with Louie's Diner (seriously, every weekend breakfast would be there), and after that, you're set for Aji Sai all-you-can-eat sushi dinners or Vito's Pizza and Wings. These are three of the locals' go-to restaurants in Town, and they're just a short hop and skip away. It doesn't get better. Plus, within a few minutes' drive, you'll hit Steeles Avenue, Highway 401, Milton GO, parks, schools, Milton Mall, and every shop or service you could need. The convenience and location of this property can't be beat. It's one of those homes that fits whether you're buying for the first time or starting a new chapter. (id:59911)
Century 21 Miller Real Estate Ltd.
2130 Salma Crescent
Burlington, Ontario
Here's a beautifully upgraded 3+1 bedroom home nestled in a quiet, family-friendly neighborhood in Headon Forest. This move-in ready property offers the perfect blend of modern updates, functional design, and inviting outdoor living. Making it an ideal place to call home. From the moment you arrive, the curb appeal stands out with a freshly painted brick exterior, brand new windows and doors, updated gutters, and a new garage door. Step inside to discover a warm and contemporary interior, with over 80% of the home freshly repainted in modern tones and luxury vinyl flooring flowing seamlessly throughout the main and upper levels. The heart of the home is the custom-designed kitchen, featuring sleek cabinetry, a quartz island with seating, stunning quartz countertops, and a matching backsplash. Whether you're preparing a family dinner or entertaining guests, this space is as functional as it is beautiful. Upstairs, three generously sized bedrooms provide comfort and flexibility for family living, while the renovated stairwell adds a refined architectural touch. The additional bedroom option in the lower level/basement, offers extra space for guests, a home office, or a recreation areatailored to your needs. Enjoy peace of mind with thousands spent in recent upgrades, including a new roof and skylights, and brand new appliances. Custom blinds throughout the home add a finishing touch of elegance and privacy. Step out into the backyard oasis, where outdoor living takes center stage. With a thoughtfully designed layout, this space is perfect for summer barbecues, family gatherings, or quiet evenings under the stars. This home is more than just a house...it's a home thoughtfully renovated for modern living. Dont miss your chance to own this gem in one of Burlingtons most desirable communities. (id:59911)
Keller Williams Real Estate Associates
61 - 3056 Eglinton Avenue W
Mississauga, Ontario
Beautiful townhome in family friendly community. Close to Schools, Transit, Grocery, Plazas & Hi-ways. Home to great school districts. (id:59911)
Century 21 Green Realty Inc.
442 Brant Street
Burlington, Ontario
Professional Downtown 2nd Floor Office Space For Lease. Space includes Boardroom/Large Office & Private Office . Plenty of Natural Light. The building is steps away from amenities such as restaurants, shops, public transit and the Burlington beach front. Less than 2 kilometers from the QEW. The Tenant Shall Have Access To 1 Assigned Surface Parking Spaces At No Additional Cost. Signage Available. Additional Rent (T.M.I) Includes Municipal Taxes, Building Insurance, Utilities (Gas, Hydro, Water). Ideal for Law firm, Insurance, Real Estate & Mortgage Brokerages or other Professional Uses. (id:59911)
Royal LePage Burloak Real Estate Services
1607 - 185 Legion Road N
Toronto, Ontario
Welcome to Suite 1607 at 185 Legion Rd N, offering stunning southeast views of the lake, city skyline, Mimico Creek, lush greenery, and even the CN Tower in the distance. This bright and spacious 2-bedroom, 2-bath corner unit boasts over 1,000 square feet of living space plus a private balcony for outdoor relaxation - ideal for soaking in the natural beauty and sunlight throughout the day. The split bedroom layout provides excellent flow and privacy. The spacious primary suite features a walk-in closet and a spa-inspired ensuite with a soaker tub and separate shower. Floor-to-ceiling windows fill the space with natural light, and the open concept chefs kitchen is ideal for cooking and entertaining while enjoying the ever-changing views. Maintenance fees include heat, hydro, water, and air conditioning so you can stay cool all summer without worrying about spiking utility bills. Its a rare all-inclusive setup that covers your everyday comforts and keeps monthly costs predictable. Resort-style amenities include an outdoor pool, indoor and outdoor hot tub, sauna, gym, squash courts, BBQ area, theatre, party room, billiards, games room with pool tables and more, guest suites, visitor parking and 24-hour concierge. Skip the gym membership with on-site fitness facilities and monthly classes like Pilates, yoga, HIIT, and Zumba. Located steps from Grand Avenue Park, off-leash dog zones, Mimico GO Station, Metro, shops, restaurants, and the lake, with easy access to the Gardiner for a quick commute downtown or out of the city. Just minutes to the Martin Goodman Trail. Includes one underground parking space. A fantastic option for professionals, young families, or downsizers seeking comfort, convenience, and connection. This one truly feels like a vacation at home. For a closer look, check out the virtual tour, floor plan, video and more photos at the link provided. (id:59911)
Bosley Real Estate Ltd.
442 Brant Street
Burlington, Ontario
Professional Downtown 2nd Floor Office Space For Lease. Space includes Open Area & Large Boardroom/Meeting or Office & Kitchenette . Plenty of Natural Light. The building is steps away from amenities such as restaurants, shops, public transit and the Burlington beach front. Less than 2 kilometers from the QEW. The Tenant Shall Have Access To 2 Assigned Surface Parking Spaces At No Additional Cost. Signage Available. Additional Rent (T.M.I) Includes Municipal Taxes, Building Insurance, Utilities (Gas, Hydro, Water). Ideal for Law firm, Insurance, Real Estate & Mortgage Brokerages or other Professional Uses. (id:59911)
Royal LePage Burloak Real Estate Services
24 Joymar Drive
Mississauga, Ontario
Stunning And Unique Executive Home in the Heart of Streetsville! Welcome to this beautiful updated home situated on a spectacular sized lot home in one of Mississauga's most sought-after neighbourhoods. Boasting premium finishes throughout, including solid wood flooring and oversized windows that flood the home with natural light, this property offers a bright, airy living space filled with sophisticated details.The gourmet kitchen, elegant principal rooms, and thoughtfully designed layout make this home perfect for both everyday living and stylish entertaining.The fully finished basement, complete with a separate entrance and spacious layout, includes an additional bedroom and offers excellent potential as an in-law suite, guest retreat, or income-generating rental unit.Enjoy the unbeatable location:just a short walk to the GO Train, and steps to highly ranked Vista Heights Public School, Streetsville Secondary School, and the charming shops, cafes, and restaurants of historic Main Street.This is truly a beautiful turn-key home in a vibrant, family-friendly community. A rare find in beautiful Streetsville! (id:59911)
Century 21 Signature Service
1664 Queen Street W
Toronto, Ontario
Exceptional End-user Opportunity for a Great Commercial/Residential Mixed Use Building on Queen Street West! Currently used as a cafe with washroom and loads of storage in the basement. Spacious 2 Bedroom Second Floor Residential unit and Main Floor Commercial Unit can be Provided Vacant on Closing. Live the Dream and Be Your Own Landlord! (id:59911)
Century 21 Regal Realty Inc.
87 - 2701 Aquitaine Avenue
Mississauga, Ontario
Welcome to this bright and spacious one-level 2-bedroom condo featuring an updated kitchen with large walk-in pantry and modern bathroom. Enjoy seamless indoor-outdoor living with a walkout to your own fully fenced garden terrace perfect for relaxing, entertaining, or gardening.Located just steps from scenic trails, Lake Aquitaine, and the Meadowvale Community Centre, this home offers the perfect blend of nature and convenience. You're also minutes from shopping, parks, transit, and the Meadowvale GO Station.Don't miss this fantastic opportunity to own in a well-connected, family-friendly community! (id:59911)
Royal LePage Porritt Real Estate
1711 - 360 Square One Drive
Mississauga, Ontario
Immaculate 1 Bed + Den with 2 Baths, 716 square feet, Corner Unit nestled on the 17th. Floor of an Excellent building located in the Downtown Mississauga (the City Centre). Comes with immense wrap around balcony offering stunning panoramic unobstructed North/ Easterly view. This Beauty is bright like crystal complemented with 9 ft. Ceiling. Floor to ceiling windows all over. Great Open concept Layout. Generous sized Master Bed is appointed with its own private 4 Pc Bath. Large Den can be put to a number of uses. Modern Kitchen features stainless Steel Appliances and a lot of closets. Hardwood Floors add texture and luxury to this elegant place. 2 Pc Bath in the foyer is also a great feature. Ensuite Front Loader Laundry. Comes with one underground parking and one owned locker. Painted in a beautiful Neutral color. Updated Light fixtures. Unbeatable city centre Location. Close to all amenities. Just across from Sheridan College. steps to Public Transit. A few minutes walk to Square One Mall, Library, celebration square, Restaurants and much much more. Shows A+++. Please do yourself a favor by visiting it asap. Possession available July 1 onwards. This place offers an unmatched clear view from the entire apartment. A great home for fresh starters, students, professionals, retirees and all. Priced to Sell. (id:59911)
RE/MAX Real Estate Centre Inc.
49 Carleton Place
Brampton, Ontario
Great Home for First Time Buyers! This home has been updated with over $50,000 in upgrades, including a new kitchen with quartz countertops. It features a bright open concept living and dining area, 3+1 spacious bedrooms, 3 bathrooms, and beautiful tile and hardwood floors throughout. The basement has a large open space that can be used as a home, office, gym, or recreation room. Amazing location - walk to Bramalea City Centre, schools, parks, library, community centre, and grocery stores. Close to highways (401, 402, 407, 410) and the GO Station for easy commuting! (id:59911)
Welcome Home Realty Inc.
209 - 2040 Cleaver Avenue
Burlington, Ontario
Welcome to this beautifully updated 1 bedroom, 1 bathroom condo offering 650 square feet of stylish and functional living space, plus a generous 70 square foot private balcony perfect for your morning coffee or unwinding in the evening. Freshly painted throughout, the unit features a warm, homey atmosphere that instantly feels welcoming. The kitchen is crisp and modern, equipped with sleek GE slate appliances, while the recently renovated bathroom adds a touch of comfort and elegance. This condo is located in an elevator-equipped building and includes a dedicated underground parking spot for your convenience. Beyond the unit itself, the location truly shines you're just minutes from the GO Station, making commuting a breeze. Multiple grocery stores, walking trails, parks, and an excellent variety of restaurants and cafés are all just steps away, making everyday living both easy and enjoyable. (id:59911)
West-100 Metro View Realty Ltd.
227 Green Street
Burlington, Ontario
Step back in time to breezy, sunny afternoons by the Lake with 227 Green Street, a rare and enchanting lakefront property featuring over 100 feet of private shoreline on Lake Ontario. In Central Burlington, one of the city's most coveted and walkable neighbourhoods, 227 Green Street is an Arts and Crafts style cottage, originally built in 1907 by acclaimed Hamilton architect Stewart McPhie. The character-filled interior has been tastefully updated and blends timeless cottage-core design with modern comfort. This 4+1-bedroom, 3-bathroom home also includes a finished in-law suite in the basement with separate entry- ideal for extended family, guests, or potential rental income. Architectural highlights include a classic front gable with oversized eaves, decorative brackets, and exposed rafter tails, an authentic clapboard siding and a wood shingle roof, a breathtaking sunroom with a full wall of 18-paned windows capturing panoramic lake views, and original windows with six-over-one panes and whimsical crescent-moon cutout shutters. Step outside to enjoy the beautifully landscaped south-facing yard with riparian rights, offering a peaceful and private waterfront retreat. Whether you're entertaining on the lawn, watching sailboats drift by, or enjoying quiet mornings with a coffee by the water, this property offers an unparalleled lifestyle. Situated just a short walk from vibrant downtown Burlington, parks, the waterfront trail, and with easy access to major highways, this location balances tranquility and convenience. Whether you're looking to live or invest, this is a once-in-a-lifetime opportunity to own a landmark home with rich heritage, architectural significance, and a front-row seat to the beauty of Lake Ontario. (id:59911)
Royal LePage Burloak Real Estate Services
4510 - 3900 Confederation Parkway
Mississauga, Ontario
This exceptional unit comes fully furnished with custom-designed pieces by Lux Interior Design Toronto, ready for you to move in and enjoy! Experience luxury living at its finest in the sky! Welcome to Rogers' stunning and modern Signature Building one of the most sought-after residences in the prestigious M-City condos. This exquisite 3-bedroom, 2-bathroom unit offers 908 sqft of interior living space with laminate throughout , complemented by a spacious 302 sqft wrap-around balcony, presenting an unobstructed, breathtaking North East-facing view of the iconic CN Tower with floor to ceiling windows. The sleek, contemporary kitchen is equipped with quartz countertops and premium stainless steel appliances & hidden fridge cabinet, perfect for any culinary enthusiast. Elevate your living experience with easy access to the high floor via a fast-speed elevator, and enjoy the convenience of parking and storage located on the same floor, just steps from the P2 elevators. This unit has never been rented and is pet-free, giving it a pristine, model-home feel. Notable features include a custom 3-bed bunk bed in the second bedroom, a walnut-finish desk in the third bedroom, and a chic grey tufted storage bed in the primary bedroom. Indulge in breathtaking views of Celebration Square, where you can enjoy live concerts or marvel at the fireworks display. This luxurious, custom-furnished unit is truly one-of-a-kind. You must see it in person to appreciate the meticulous attention to detail and what sets it apart from the rest. Please see attachments for a complete list of included custom furniture. 5 Star Hotel Life Style, 24 Hr Concierge, Magnificent Lounge Area, Special Events Space, Multipurpose Games Area, Outdoor Salt Water Pool, Splash Pad, Skating Rink, Smart Door Locks , thermostat & high speed internet included. All Top Notch Appliances & Accessories! Minutes from Square One Mall, Transit and all major highways. (id:59911)
Modern Solution Realty Inc.
132 Bartley Bull Parkway
Brampton, Ontario
Welcome to 132 Bartley Bull Pkwy, a charming detached home nestled in the heart of Peel Village. This delightful home offers a perfect blend of comfort, convenience, and entertainment, making it an ideal choice for families and professionals alike. This home boasts generous principal rooms with large windows that flood the space with natural light, creating a warm and inviting atmosphere. Equipped with contemporary appliances and ample cabinetry, the kitchen is designed to cater to all your culinary needs. The home features well-sized bedrooms, each offering a serene retreat for rest and relaxation. Garage is finished with epoxy floors, and separate side entrance for easy access directly to the basement etc. Enjoy outdoor gathering, with family and friends in this resort like backyard, private and fully fenced, offering a tranquil oasis in the city. Features a heated in ground salt water pool. (includes a safety cover for the winter) No need for a cottage when you have this beautiful home. Located in a relaxed, family, friendly neighbourhood, this home offers a peaceful environment while still being close to the vibrant city life. Families will appreciate the close proximity to schools, making morning drop-offs a breeze. Situated near major highways, schools, shopping centres, parks, trail, plazas, public transit etc. unbeatable location that truly has it all. This location ensures you're never far from what you need. This move-in-ready gem awaits to welcome you home. (id:59911)
Ipro Realty Ltd.
42 Valleyview Road
Brampton, Ontario
Rarely offered bungalow with finished walkout basement, backing onto Etobicoke Creek and conservation lands. Nestled on a large 119.9 ft x 181.97 ft lot (approx. 0.50 acres), this property offers exceptional privacy, stunning views, and a tranquil setting year-round, surrounded by nature and wildlife overlooking a ravine. Spot deer passing by or a beaver swimming in the creek, true country living in the city! In winter, enjoy tobogganing right in your own backyard. Over 3450 square feet of total living space. The main floor features open-concept living, formal dining room, large windows, gleaming hardwood floors, walkout access to the deck, a spacious kitchen with a breakfast area, perfect for enjoying the peaceful surroundings. Three generous bedrooms, including a primary bedroom with backyard views, a 3-piece bathroom complete the main level. The finished walkout basement offers versatile living options, including a large recreation room with a gas fireplace, a second kitchen, two spacious bedrooms (or den/rec spaces), a 3-piece bathroom, laundry, an original separate entrance via the garage, plus two additional lower-level walkout doors, ideal for an extended family or in-law suite. Over $400,000 invested in additions (with permits), renovations, upgrades featuring new front brick, roof, furnace, AC, gas fireplace, large wood deck, landscaping, cathedral ceiling in the living room, and a rec room/bedroom in the lower level. Additional highlights include a newly paved (2024) double driveway with parking for at least six cars, a spacious 2-car garage with workshop space, five gas fireplaces, a gas BBQ hookup, an owned hot water tank, central vacuum, and landscaped gardens. Located on a quiet cul-de-sac, an exclusive street with direct access to the Etobicoke Trail and conservation are ideal for hiking, cycling, dog walks. Walk to grocery stores, schools, public transit, and major roads. A true hidden gem in Brampton - this one is a must-see! go to:42Valleyview.com (id:59911)
Right At Home Realty
2809 - 388 Prince Of Wales Drive
Mississauga, Ontario
Great Location! Spacious And Bright Unit. Beautifully Updated 1 Bedroom + Den, 2 Bath Suite With Storage Locker at One Park Tower - a Stunning Art Deco Inspired Building And One Of The Best Daniels Builds In The Square One Area. This immaculate Suite Offers An Excellent Layout With A Spacious Interior and SEPARATE DEN With Door That Could Easily Be a 2nd Bedroom. Numerous Improvements Include: Professionally Painted Throughout (2025), Stylish New Light Fixtures (2025), Upgraded Kitchen (2025), Quartz Countertops, Vinyl Flooring Throughout (2025). Primary Bedroom With Spacious 4pc Ensuite Bath. Enjoy Panoramic East City Views. Purchase Includes One Parking Spot And One Storage Locker! Building Amenities Include An Indoor Pool, Gym, 38th Floor Party Room Lounge Area with Billiards, Outdoor Space and More. Plenty of Underground Visitors Parking For Your Guests. Fabulous City Centre location, next to an outdoor green-space and a dog run. Steps to Square One, Celebration Square/City Hall, Living Arts Centre, YMCA, Cineplex, Starbucks numerous restaurants, MiWay and GO Transit. (id:59911)
RE/MAX Aboutowne Realty Corp.
2403 - 60 Heintzman Street
Toronto, Ontario
Penthouse Suite In the Heart of Junction Area. 790 Sqft 2 Bedroom Plus Den. 9 Ft Ceiling, Large Windows with an Unobstructed view. Laminate the Floor Throughout. Steps to Dundas Street Shops, Restaurants, Fitness Center & Public Transit. Move In Today. One Parking & One Locker Owne. (id:59911)
RE/MAX Imperial Realty Inc.
11 - 35 Hays Boulevard
Oakville, Ontario
Beautifully Updated 2-Bedroom Stacked Townhome in the Heart of Oak Park. Welcome to this freshly painted & meticulously maintained 2-bedroom, 1.5-bath stacked townhouse, ideally located in the vibrant & family-friendly Oak Park community. This spacious home features a bright, carpet-free open-concept main floor w/updated light fixtures & plenty of natural light throughout. The stylish kitchen is equipped w/stainless steel appliances, granite countertops, double sinks, ample cabinetry & a sunlit window. The main floor also offers a convenient powder room & glass sliding doors that open to a private enclosed balcony, perfect for outdoor relaxation. Upstairs, you'll find two generously sized bedrooms, a 4-piece bathroom & a convenient laundry closet. This home also includes underground parking & a private storage locker for added convenience & security. Within a leisurely stroll from your doorstep you can explore Memorial Park, miles of scenic trails, a fenced dog park & a children's playground. You also have easy access to the GO station & hospital, as well as major retail destinations, every necessity is within reach. This unbeatable location & turnkey home is perfect for first-time buyers, downsizers, or investors looking for style & convenience in one of Oakville's most desirable communities. (id:59911)
RE/MAX Escarpment Realty Inc.
62 Macedonia Court
Newmarket, Ontario
Welcome to this beautifully maintained home offering the perfect blend of style, functionality, and location. Situated in a vibrant, family-friendly community, this move-in ready gem features hardwood floors throughout, 9-ft ceilings, and freshly painted interiors.The modern eat-in kitchen with premium appliances and granite counters flows into a bright, open-concept living and dining area, filled with natural light from large windows. Step outside to a stunning south-facing backyard with walk-out and a deck for your enjoyment perfect for relaxing or entertaining.All washrooms have been tastefully upgraded, and the home is impeccably clean and well cared for.Finished basement apartment with potential separate entrance ideal for an in-law suite or excellent income potential.Located just minutes from Yonge St., Metro, Upper Canada Mall, top-rated schools, parks, and public transit, with all amenities at your doorstep including major banks, shopping, and a variety of restaurants this home offers both comfort and incredible convenience. Don't miss this opportunity to own a versatile property in one of Newmarkets most desirable locations! (id:59911)
RE/MAX Gordon Group Realty
64 George Robinson Drive
Brampton, Ontario
Discover this beautifully maintained and spacious 3-bedroom basement apartment, perfect for families or professionals seeking a comfortable andconvenient living space. Lots of window light and well-lit unit features modern pot lights throughout, generous room sizes, and ample storage tomeet all your needs. Located in a quiet and friendly neighbourhood, it offers a peaceful atmosphere while still being close to everything you need. Enjoy easy access to top-rated schools, shopping plazas, and a wide range of local amenities. Commuting is a breeze with quick connections to majorhighways and the nearby GO Station. Dont miss out on this fantastic leasing opportunity. (id:59911)
Royal LePage Real Estate Services Ltd.
80 Pressed Brick Road E
Brampton, Ontario
Entire House For Lease. More living space than a Semi detached Including Finished Basement. Three Bedrooms And Three Washrooms. Two Full Washrooms ,Master Bedroom With Ensuite Washroom. New Laminate Flooring On All Three Bedrooms And Stairs. New Kitchen. Three Parking Spots. Walking Distance To Walmart, Fortinos ,Banks, Dollar Store , Schools, Transit, Restaurants And Plazas. Tenant to pay all utilities. (id:59911)
Royal LePage Flower City Realty
8 Jeanette Avenue
Grimsby, Ontario
This upgraded 4+1 bedroom 3.5 bath home is located on a quiet family friendly street in desired Grimsby Beach.with a cul de sac and park conveniently located a few houses away. Take a walk around the corner and you'll discover beautiful Nelles Beach Park. Extensive updates in 2019 and 2022 including open concept kitchen/dining with new stainless steel appliances and beautiful gleaming white quartz counter tops. Hardwood floors and California shutters throughout. New roof, windows, furnace, garage doors and custom front door. Bathrooms are also updated. Take a step outside the double French doors to a gorgeous heated salt water pool (2019) with new salt cell (2024). Check it out! You wont be disappointed! (id:59911)
Real Broker Ontario Ltd.
16 Midhurst Drive
Toronto, Ontario
Charming Bungalow On Large Lot with Inground Pool in lovely Etobicoke, offers a fantastic opportunity for anyone looking to downsize, right size or to get into the market, this would make a great starter home too. This home boasts a spacious functional layout, including a generous living/dining area and a well maintained backyard complete with in-ground pool and 2 garden sheds. Within close proximity to many amenities, transit, William Osler Hospital, Toronto Pearson Airport, Woodbine Race Track and casino and Shopping Galore. Whether you are looking for a home to move into right away, or personalize to your taste, this could be the opportunity you have been waiting for. (id:59911)
Royal LePage Your Community Realty
42 - 350 Dundas Street S
Cambridge, Ontario
Welcome to this bright and beautifully updated 2-bedroom, 1-bathroom end unit condo townhouse a perfect blend of comfort and convenience! With tons of natural light streaming through the extra windows, this home boasts fresh paint and gorgeous laminate flooring throughout, creating a warm and modern feel.The stylish kitchen features granite countertops, a custom backsplash, stainless steel appliances, and a breakfast bar that's perfect for casual meals. The open concept layout is perfect for entertaining guests and the walk-out from the family room to the large deck offers extra entertaining space. Upstairs, you'll find 2 spacious bedrooms. The primary bedroom with a walk-in closet, offers plenty of storage and a cozy retreat at the end of the day.The finished basement adds valuable living space, ideal for a family room, office, or gym, and includes a rough-in for a second bathroom giving you the opportunity to add even more value. Located in a prime, commuter-friendly area, you're just a short walk to shops, restaurants, parks, and transit. This end unit offers extra privacy and a peaceful atmosphere perfect for first-time buyers, downsizer's or investors. Don't miss your chance to call this move-in-ready home yours! (id:59911)
Royal LePage Meadowtowne Realty Inc.
Royal LePage Meadowtowne Realty
807035 25th Side Road
Grey Highlands, Ontario
Nestled on 25 breathtaking acres overlooking the Beaver Valley, Blue Mountains, and Georgian Bay, this stunning contemporary estate offers the perfect blend of luxury, sustainability, and natural beauty. Located minutes from Thornbury and the regions premier ski and golf clubs, the property boasts rolling hills, a hardwood forest with a spring-fed stream, and trails to explore. This open-concept home exemplifies high-performance design, combining energy efficiency with comfort in a net-zero-ready build, including triple-pane windows, R40 walls, and passive solar features to minimize costs and carbon footprint. The home's versatile layout includes 4 bedrooms, 3 bathrooms, two fireplaces walk out lower level, a large eat-in kitchen and plenty of entertaining space. Main floor living room, dining room and den open to a wraparound porch with French door walkouts, inviting seamless indoor-outdoor living. A unique highlight is the 609-square-foot partially finished loft above the garage, roughed in for a studio or apartment. With wraparound porch, decks and roof gardens, panoramic views extending 20 kilometers across the valley, and a location adjacent to the Bruce Trail, this estate is truly a rare gem. Plus, farmed acreage and a Niagara Escarpment location provide reduced property taxes, making it as practical as it is extraordinary all within 1.5 hours of the GTA. (id:59911)
Royal LePage Signature Realty
257 Wales Crescent
Oakville, Ontario
Nestled in the heart of Bronte West, 257 Wales Crescent presents an exceptional opportunity in one of South Oakville's most desirable neighbourhoods. This move-in-ready, ranch-style bungalow has been professionally renovated from top to bottom, offering nearly 2,700 square feet of total finished living space. Inside, a smart and functional layout features ensuite bathrooms, a stylish kitchen with quartz countertops, and stainless steel appliances. The approximately 1,400 sq ft two-bedroom basement suite with its own separate entrance adds incredible flexibility for multi-generational living or strong rental income potential. Step outside to an expansive, landscaped backyard with an impressive 86-foot rear width, ideal for a future pool, summer entertaining, or relaxed family gatherings. With a built-in garage and parking for up to seven vehicles, convenience is never in question. Surrounded by top neighbourhood amenities, enjoy a short walk to Woodhaven Park, Sir John Colborne Park, and Coronation Park. The area is served by excellent schools, including Pinegrove Public School, T.A. Blakelock High School, St. Thomas Aquinas Catholic Secondary School, and the renowned Appleby College. Just minutes from the boutiques and restaurants of Bronte Village, the QEP Community Centre, Bronte Marina, and Lakeshore, with easy access to the Bronte GO Station and major highways, this location checks every box. Whether you're searching for a forever home, an income-generating investment, or a premium lot to build your dream home, 257 Wales Crescent delivers exceptional value in a thriving South Oakville community. *Basement photos are virtually staged. (id:59911)
RE/MAX Ultimate Realty Inc.
7 Southbury Manor Drive
Caledon, Ontario
Welcome To 7 Southbury Manor Dr, A Home That Offers Space, Functionality, And Endless Potential In Bolton's Sought-After South Hill. With 4+2 Bedrooms, 4 Bathrooms, And Over 2,500 Sq-Ft Of Thoughtfully Designed Living Space, This Home Is Perfect For Large Or Multi-Generational Families. The Separate Entrance To The Finished Basement Provides Incredible Possibilities, Whether As An In-Law Suite Or Private Living Space, Complete With 2 Full Kitchens And 2 Laundry Rooms. Outside, The Double Garage And Oversized Landscaped Driveway With No Sidewalk Offer Exceptional Parking And Curb Appeal. Situated In One Of Bolton's Most Desirable Neighborhoods, Just Minutes From Schools, Paks, Shopping, And Transit, This Home Is The Perfect Blend Of Comfort And Convenience. (id:59911)
RE/MAX West Experts Zalunardo & Associates Realty
40 Stirrup Court
Brampton, Ontario
Possession Date: July 15th, 2025. Property will be professionally cleaned. 3 Bedroom + Den (Private Room in Finished Basement) This home offers an open-concept living space and backs onto a serene greenspace no neighbors behind and direct access to the park from gated backyard. The finished basement includes a den/room, a 3-piece bathroom, and a kitchen, providing added flexibility and comfort. Ideally located with easy access to Williams Parkway and public transit, this home is perfect for families seeking a peaceful, family-friendly neighborhood. Conveniently close to both public and Catholic schools, shopping centers, restaurants, banks, and just minutes from Mount Pleasant GO Station for a smooth commute. (id:59911)
Homelife Frontier Realty Inc.
702 - 215 Sherway Gardens Road
Toronto, Ontario
" 2 Bed/2 Bath Corner Unit at The Sherway Gardens!Almost 900 sq ft with incredible South/East/West panoramic view! move-in ready. Open-concept Maple kitchen with granite counters, 4 stainless steel appliances, hardwood floors, floor-to-ceiling windows, and walk-out to a huge balcony. Primary bedroom with Ensuite Washroom / Tub removed to standing shower with glass doors and Double walk in closet. Light Fixtures throughout the apartment. Extra Large storage room / One Parking Enjoy luxury amenities: indoor pool, gym, sauna, billiards, more! Steps to Sherway Gardens, TTC, GO & major highways. " (id:59911)
Century 21 Leading Edge Realty Inc.
221 Cathcart Crescent
Milton, Ontario
Premium Pie-Shaped Lot in Desirable Willmott, Milton Ontario - Home with Open to Above Great Room! Envision your family's next chapter in this remarkable home, nestled on a premium pie-shaped lot within the highly desirable Willmott community of Milton. Spanning approximately 2920 sq ft above grade, this residence boasts an array of custom finishes and features designed for both comfort and elegance. Step inside to discover an impressive great room, open to above, where a floating gas fireplace creates a warm, inviting ambiance. High 9' ceilings and 8' doors on the main floor amplify the sense of space and grandeur. The heart of this home is the spacious kitchen, a culinary haven featuring granite counters, stainless steel appliances, and a large central island. Imagine preparing memorable meals while loved ones gather around the island, sharing laughter and creating lasting memories. The kitchen seamlessly flows onto a walk-out deck and a generously sized fenced backyard, perfect for outdoor entertaining. A formal dining room, office, convenient 2-piece bathroom, and laundry room complete this level. Exotic walnut flooring flows throughout the main living areas, adding a touch of sophistication. Ascend to the upper level, where the master suite awaits, offering a huge walk-in closet and a luxurious 5-piece ensuite bathroom. Three additional bedrooms, two full baths, and a Juliette balcony overlooking the great room provide ample space for family and guests. Notably, the second bedroom features its own 3-piece ensuite, offering added privacy and comfort. The finished basement, adding approximately 1300 sq ft of versatile living space, includes a 3-piece bathroom, a kitchenette, and abundant storage. Recent updates, including renovated bathrooms (2025), fresh paint (2025), and new garage doors (2024), ensure this home is move-in ready. (id:59911)
Executive Homes Realty Inc.
646 Ludgate Street
Peterborough East, Ontario
Tucked at the end of a quiet dead-end street in Peterborough's East City, this rare gem of a walkout bungalow combines city convenience with exceptional privacy, a peaceful, nature-filled setting, and beautiful views of the Trent-Severn Waterway--right in your backyard. Inside, the main floor features a warm and inviting living space with vaulted ceilings and rich wood details throughout. Large windows set high at the peak of the ceiling fill the room with abundant natural light, creating an open and airy atmosphere. The living room includes exposed brickwork surrounding the fireplace, adding character and charm. The open-concept layout flows from the living area into the kitchen, where a glass door leads to a deck--perfect for summer BBQs, relaxing with a book, or simply enjoying the elevated view of boats and the Trent rowing team passing by. Both the kitchen and living room have additional windows that offer lovely views of the canal. The large primary bedroom on the main floor adds convenience and flexibility and could easily be converted into two spacious bedrooms. Downstairs, the finished walk-out basement includes a second bedroom, another fireplace, a built-in bar area, and glass doors that lead to a covered patio--ideal for entertaining or quiet evenings. While the waterfront itself isn't owned by the property, the current owners enjoy spending time on a small dock there taking in the views and setting out for kayak rides. A truly unique home--private, full of charm, and ready to enjoy. (id:59911)
Century 21 United Realty Inc.
N/a Mccarthy Lane
Prince Edward County, Ontario
Tucked into a wooded rise above the waters of Smiths Bay, this 1.9-acre retreat offers 150 feet of waterfront framed by mature hardwood forest. A rare natural canvas in The County, the property unfolds with character, its elevated position granting privacy and the discovery of spectacular water vistas, while a stone stairway winds gently down to the shoreline. At the waters edge, a wooden deck floats amidst the trees, inviting morning coffee with birdsong or long summer evenings under the stars. A character-rich bunkie, with its steep roofline and gabled windows, anchors the setting with both whimsy and possibility. It provides immediate comfort and a charming placeholder while you envision a future build, whether a contemporary lake house or a refined lakeside escape. The sites natural topography offers intuitive siting for a primary residence with seamless indoor-outdoor flow. Kayaks and water toys rest ready and safely at a dockside in this location, hinting at the simple rhythms of life here, launching into calm waters, sunset paddles, and fireside wine. Private, quiet, and alive with potential, this is the sort of land that reveals its magic slowly. Let something remarkable begin. (id:59911)
Chestnut Park Real Estate Limited
54 Sidney Street
Belleville, Ontario
Welcome to 54 Sidney Street a cash-flowing, turnkey 12-unit all-brick multiplex located in Belleville's desirable west end. This professionally managed building offers a rare opportunity for investors seeking a stable asset with strong income potential. Ideally situated on a public transit route and close to Belleville's main commercial corridor, tenants enjoy walkable access to the 130+ stores at Quinte Mall, dining, services, and more. The property features a mix of renovated suites that are always in demand, appealing to a range of quality tenants. Each unit is separately metered for hydro, allowing tenants to cover their own electricity usage keeping operating costs low and returns high. With a strong rental history and modern updates in place, this low-maintenance property is perfect for both seasoned and first-time investors. Don't miss this prime opportunity to own a solid multi-residential asset in one of Eastern Ontario's fastest-growing communities. (id:59911)
RE/MAX Quinte Ltd.





