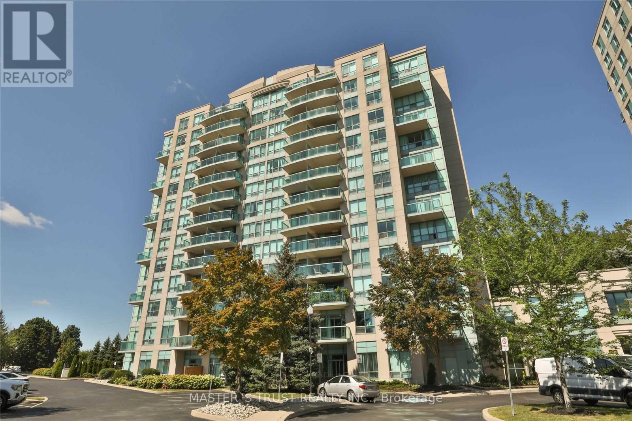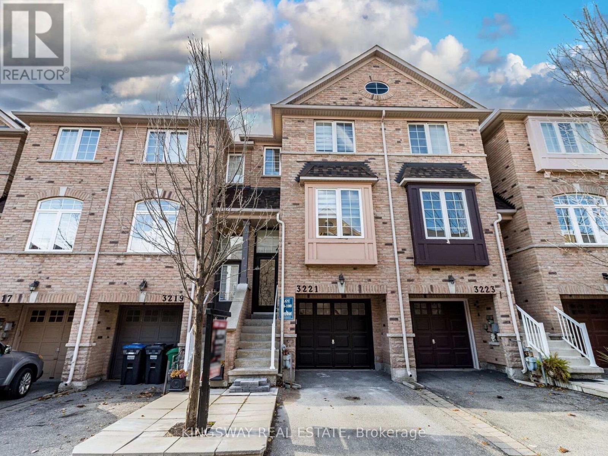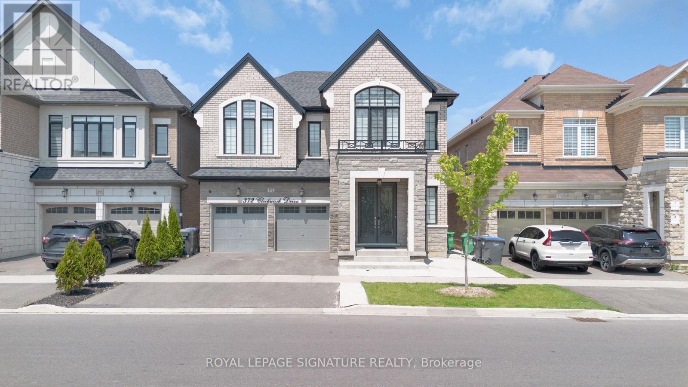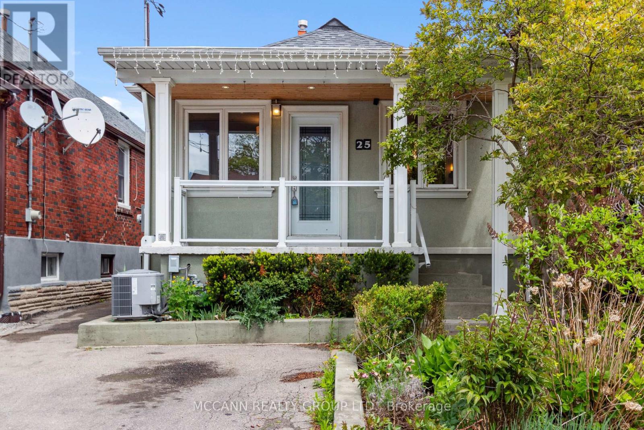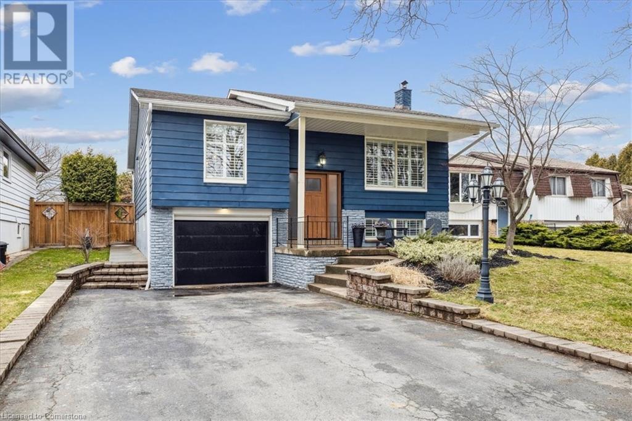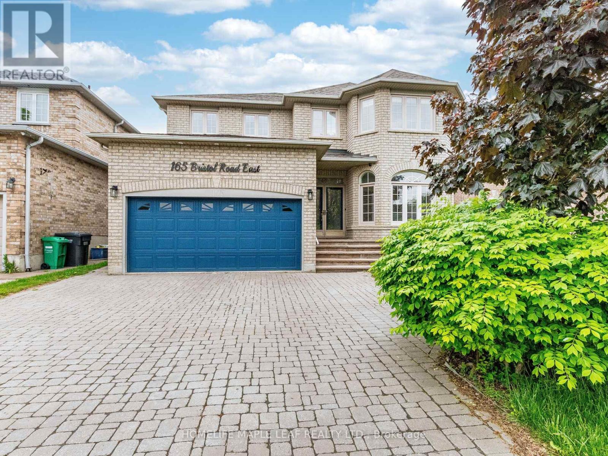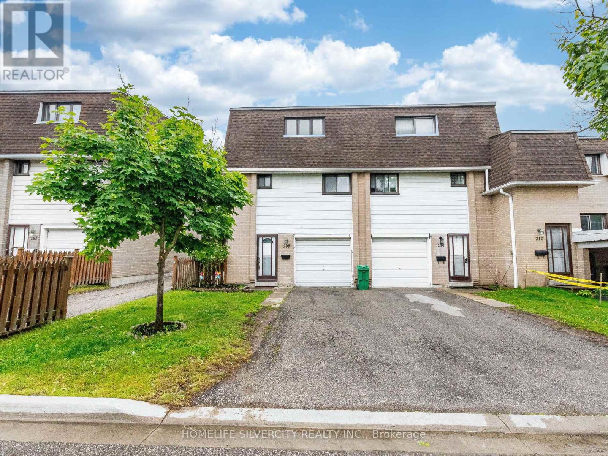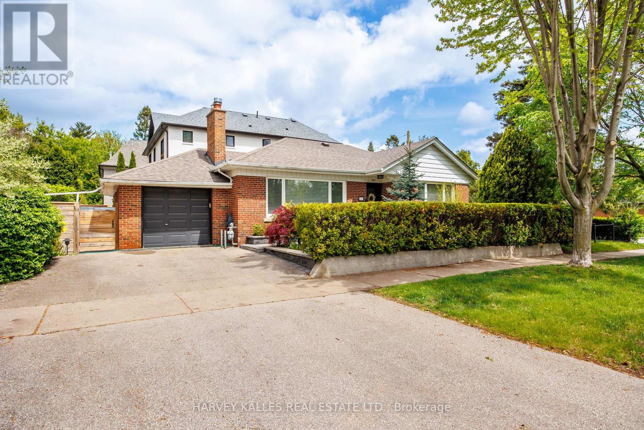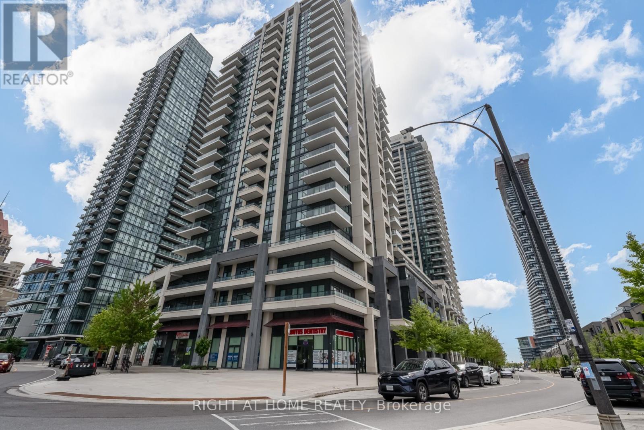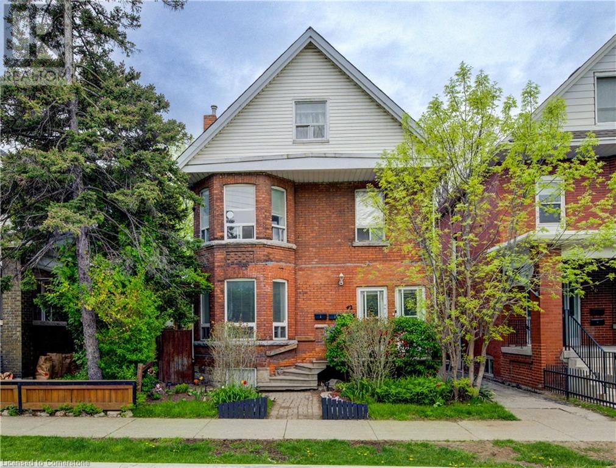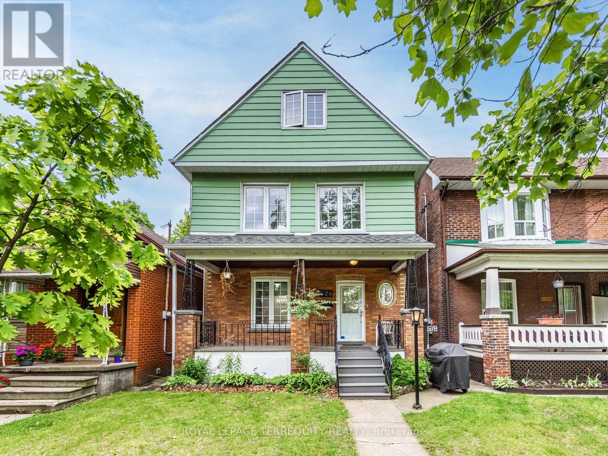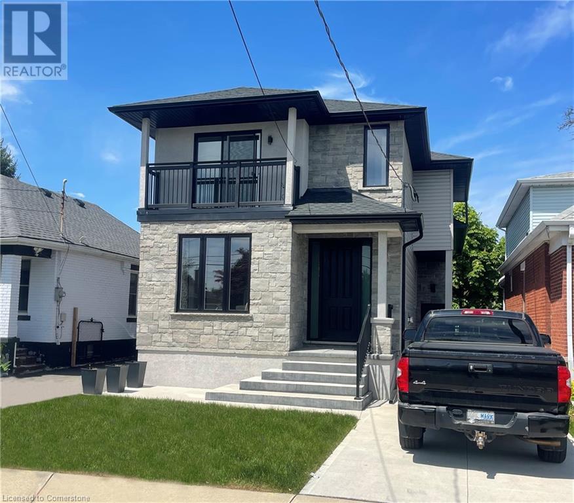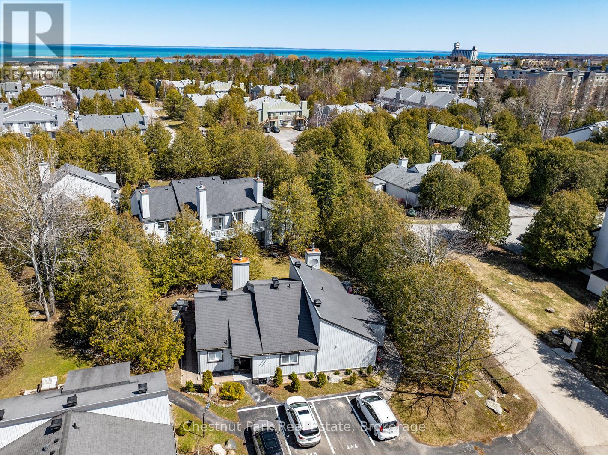901 - 2585 Erin Centre Boulevard
Mississauga, Ontario
Excellent Location With Good Schools (John Fraser Hs/Gonzaga Hs), Erin Mills Town Centre, Parks, Trails, Rec Center, Library, Easy Access To Highway (403,401 And 407), Granite Counter Top, Stylish Glass Backsplash In Kitchen! Open Concept Unit. Split Floor Plan Gives Privacy To Bedrooms! Two Full Baths! Neutral Paint, Ensuite Laundry. Beautiful Serene View Of Wooded Ravine! All Utility Included Except Cable. (id:59911)
Master's Trust Realty Inc.
55 - 2665 Thomas Street
Mississauga, Ontario
Immaculately Renovated Townhome In Prime Erin Mills! Welcome To Unit 55 At 2665 Thomas St. A Fully Upgraded 3-Bed, 3-Bath Townhome With $150k In High-End Renovations. Open-Concept Main Floor W/ Wide-Plank Hardwood & Pot Lights Throughout. Carpet-Free Living. Stucco ceilings removed. Stunning Custom Kitchen W/ Modern Cabinetry, Quartz Counters, & New Appliances. Entrance Landing Removed For Seamless Flow & Enhanced Light. All Bathrooms Fully Renovated Incl. 5-Pc Main Bath & 4-Pc Ensuite & a 2-Pc Main Powder Room. Spacious Bedrooms, Updated Fixtures, & Smart Layout Make This A True Turn-Key Home. Top School District: Castlebridge PS, Thomas St MS, John Fraser SS. Close To Meadowvale GO, Credit Valley Hospital, Shopping, Parks & More. (id:59911)
Power 7 Realty
42 - 525 Meadows Boulevard
Mississauga, Ontario
Welcome to this stylish and spacious townhome located in a highly sought-after, family-friendly complex in central Mississauga. This bright and well-kept home features a large open-concept living and dining area with a cozy fireplace, perfect for entertaining. The recently renovated kitchen offers modern cabinetry and ample space for family meals.Enjoy **rare direct access from inside the home to the garage**, along with a **fully finished basement**ideal for a home office, media room, or play area. Upstairs, you'll find three generously sized bedrooms with large closets, including a spacious primary retreat.Step out from the living room to a **private patio**, offering a quiet space to relax outdoors.Just minutes from **Square One, Hwy 403, top-rated schools, shopping, transit, and parks**, this home delivers on both lifestyle and location. Don't miss your chance to own in one of Mississaugas most desirable townhouse communities! (id:59911)
RE/MAX Professionals Inc.
2683 Romark Mews
Mississauga, Ontario
Beautifully Updated Home on a Quiet Court in Erin Mills! Welcome to this bright and stylish home, tucked away on a family-friendly court in the heart of Erin Mills. Freshly painted and thoughtfully updated throughout, this home features a modern upstairs bathroom, a sleek kitchen with granite countertops, and upgraded flooring. Enjoy added perks like direct garage access, an insulated garage, a newer deck perfect for entertaining, and no sidewalkoffering that always-appreciated extra parking space. Ideally located close to top-rated schools, major highways, transit, parks, and Erin Mills Town Centre. Comfort, convenience, and curb appealthis home truly has it all! Please note: this is a linked property. ** This is a linked property.** (id:59911)
RE/MAX Premier Inc.
3221 Redpath Circle
Mississauga, Ontario
Welcome to this 3 story spacious and very bright freehold town house located in a sought-after Lisgar community, boasting 4 bedrooms and 4 bathrooms, which includes a walkout finished basement. The house is minutes to hwy 401 and 407, steps to Lisgar GO station and MiWay stops and walking distance to major shopping centers and schools. Over 100k worth of upgrades were spent: new roof (2023), upgraded lighting through out the house with the best crystal chandeliers, fresh painting, newly hardwood flooring and stairs decorated with metal baluster, newly installed accent island with a breakfast bar, new zebra blinds, upgraded main door, LED mirrors. In addition to the new separate laundry, separate kitchen with Mosaic backsplash, walkout to additional deck, extra bedroom and washroom, garage opener and more. (id:59911)
Kingsway Real Estate
372 Clockwork Drive
Brampton, Ontario
Step into this stunning, fully renovated detached home in the heart of Northwest Brampton, near Chinguacousy and Wanless Drive. Offering 4 spacious bedrooms and 4 modern washrooms, this home boasts 9-foot ceilings on both the main and upper floors, with over 3100 sq ft of elegant living space. Enjoy the luxury of a double garage and parking for 2 additional vehicles. Inside, you'll find custom closet cabinetry, stylish pot lights and chandeliers, Google smart locks, central vacuum, and a beautifully upgraded composite wood deck perfect for entertaining. Bonus: Separate side basement entrance by the builder ideal for potential rental income. Located in a thriving family-friendly community, you're just minutes from top-rated schools, parks, grocery stores, restaurants, public transit, and the Mount Pleasant GO Station. Book your showing today don't miss this opportunity to own a move-in-ready gem in one of Brampton's most desirable neighbourhoods. (id:59911)
Royal LePage Signature Realty
25 Branstone Road
Toronto, Ontario
Welcome to this cozy and well-maintained two bedroom bungalow, perfectly nestled in the heart of Toronto's vibrant Caledonia Fairbank neighbourhood. Situated on a quiet, family-friendly street, this home features a rare separate Living and Dining area lit up by generous windows and natural light. A Oversized functional kitchen serves as a perfect place for Dinette as well. Primary Bedroom overlooks the beautiful garden and has ample storage in the two closets. Enjoy your morning coffee in the private backyard oasis, perfect for gardening or summer entertaining. The Shed can be used partly for storage and partly as Yoga studio or additional lounging area with a cozy fire alcove. The separate entrance to the basement offers a perfect 2 Bedroom Basement Apartment which is currently rented for CAD 1850 Plus 150 Utilities. The Tenants are happy to stay over and are on monthly lease now and can vacate for occupancy as well. Great Option for subsidizing the mortgage payment. Located steps from the new Eglinton Crosstown LRT, TTC, schools, Parks, and shopping, this vibrant and evolving neighbourhood offers exceptional connectivity and community charm. Be a part of the massive change happening and the planned turnaround of the Street Scape on Eglinton West and watch your Real Estate Investment grow in the very Foreseeable Future. (id:59911)
Mccann Realty Group Ltd.
10 Chestnut Drive
Rockwood, Ontario
Amazing BUNGALOFT home at the top of the hill, built by Charleston Home with views of Rockwood and surrounding area. Home is 1.5 story or Bungaloft-Style home with 2+1 bedrooms, 3.5 baths and double garage. Tall 9 foot ceilings. This corner lot home is on an oversized lot and is full of bright light from all the over sized windows and has an amazing gourmet kitchen with high quality appliances and granite countertops. High quality Hunter-Douglas blinds on windows. Open concept main floor. All materials were upgraded and the cabinets extend to the ceiling. Behind the kitchen is a large laundry room with PANTRY and access to the garage. The Great Room has high ceilings, gas fireplace and doors out to the deck with privacy fence and lots of sun. The deck has its own gas line for the BBQ and water line. The master bedroom is on the main level with walk-in closet, a huge en-suite bathroom with oversize custom spa-like shower and heated floors. Upstairs is a loft area with SKYLIGHT and large bedroom with walk-in closet, full bathroom, loft area living room. Downstairs is a basement with large bedroom and bathroom, large recreational room and huge separate lockable storage room or workshop. Big windows and above grade so it doesn't feel like a basement. Outside there is simple but beautiful landscaping with flowers and trees that are easy to look after. This home is part of a condo that owns and manages it's own roads. The condo board looks after the snow removal and street lighting. Neighbors know each other and there is a tight community and safe feel. It's an easy walk to the Elementary School and there is a school bus that goes to high school. Pet friendly neighborhood. This home is easy living with low maintenance. This home was built based on the model home with all the upgrades. Just move in and enjoy. (id:59911)
Apex Results Realty Inc.
692 Catalina Crescent
Burlington, Ontario
Stylish, spacious & move-in ready—welcome to 692 Catalina Cres in Burlington’s desirable Longmoor neighbourhood. This fully renovated 3+1 bed, 2 bath raised ranch features an open-concept main floor with a chef’s kitchen, a large island & stainless appliances, flowing into a bright dining & family room with a gas fireplace. Crown moulding, pot lights, California shutters & fresh paint add modern flair, while the spa-like main bath offers everyday luxury. The lower level boasts a sunlit rec room with wood-burning fireplace, a stunning bath with soaker tub & a walk-up to a landscaped yard with tiered deck & inground pool. Set on a quiet, tree-lined crescent near top-rated Nelson High School, parks, shops, The Go Train & easy access to the QEW —perfect for families craving comfort & convenience. (id:59911)
Royal LePage Burloak Real Estate Services
165 Bristol Road E
Mississauga, Ontario
Welcome To This Beautiful & Upgraded Greenpark home in the Heart Of Mississauga. Cathedral Ceiling, Soaring 9 Feet, with State of the Art , Designer Finishes and upgraded appliances. Newer Upgraded Kitchen with Gleaming Quartz Counters , Blend in back splash, Huge kitchen Island with an extended dining area. Custom Fire Place, ambient lighting and beautiful open concept with an impeccably designed lay out... makes it a dream property with the excellent neighbourhood renderings being the icing on the cake!!! Potlights add elegance and ambience to the house as the house boasts upgrades over 200000K. Proximity to the LRT offers great connectivity to Cooksville and Downtown Toronto. The Backyard is an Entertainers Dream with potential for additions. Excellent Top Notch Neighbourhood close to all Major highways, Square One, LRT, Heartland,Top Rated Schools. A True gem In Hurontario Neighbourhood!! NEW VIRTUAL TOUR AND PICTURES COMING SHORTLY!!!!! (id:59911)
Homelife Maple Leaf Realty Ltd.
2103 - 4065 Brickstone Mews
Mississauga, Ontario
Exclusive Opportunity! Bright, Spacious, Move-In-Ready 1-Bedroom + Den Condo On The 21st Floor Of Mississaugas Vibrant City Centre! This ~650 Sqft Gem In A Premier Building Boasts Stunning Open Balcony Views And A Smart Layout, Perfect For First-Time Buyers Or Investors. Prime Location: Steps To Square One Shopping Mall, GO Station, YMCA, Sheridan College, And Top Schools. Enjoy Transit At Your Doorstep, A 20-Min Drive To Pearson Airport, And 45 Mins To Downtown Toronto. Recent Upgrades: Gleaming Hardwood Floors, Fresh And Modern Throughout. The Sleek Kitchen Features Stainless Steel Appliances, Granite Countertop, Large Island With Double Sink, And Ample Storage. Luxurious Bathroom Completes The Package. Interior Highlights: 9ft ceilings, Floor-To-Ceiling Windows, Open-Concept Layout With No Wasted Space. Cozy Den Ideal For A Home Office, And A Bedroom With A Walk-In Closet. Includes 1 Parking Spot And 1 Locker. Added Perks: Crypto (BTC/USDT) Accepted. Flexible Possession. This Mississauga Treasure Wont Last In Todays Market! Book Your Viewing NOW - Easy Showings! (id:59911)
Exp Realty
1116 - 4055 Parkside Village Drive
Mississauga, Ontario
Welcome to 1116-4055 Parkside Village Drive where style meets urban convenience in the heart of Mississauga's vibrant downtown core! This bright and modern 2-bedroom, 2-bath condo offers the ultimate in city living, just steps from Square One Shopping Centre, Celebration Square, Sheridan College, top-rated restaurants, and entertainment. With easy access to highways and transit, commuting is a breeze. Inside, you'll find a thoughtfully designed open-concept layout with wide-plank hardwood flooring and plenty of natural light. The sleek kitchen boasts modern cabinetry, stone countertops, stainless steel appliances, tile backsplash, and a hidden fridge feature for a seamless look. Enjoy your morning coffee or evening unwind on the private balcony with access from the living room and primary bedroom. The spacious primary suite includes a large closet and a 4pc ensuite with a modern tile shower and large vanity with stone countertop. The second bedroom features a sliding glass door, making it perfect for a guest room or stylish home office. A second 4pc bath and in-suite laundry add to the convenience of this unit. Enjoy unbeatable building amenities including a state-of-the-art fitness centre, party room, theatre, kids playroom with park, games room, outdoor terrace, library and 24-hour concierge service, High end building and amenities. Underground parking and a storage locker are also included. Ideal for first-time buyers, downsizers, or investors, don't miss this opportunity to live in one of Mississauga's most connected and sought-after communities! Moveable kitchen island will be installed by Sunday June 8th. (id:59911)
Royal LePage Burloak Real Estate Services
208 - 475 Bramalea Road
Brampton, Ontario
Discover this beautifully upgraded 3-bedroom corner townhouse that offers the spacious feel of a semi-detached home! Located in a highly sought-after community, this residence boasts exceptional lifestyle benefits-including a condo-maintained outdoor pool just steps away.Positioned directly across from the lively Chinguacousy Park, enjoy year-round recreational opportunities such as volleyball courts, ski hills, track and field, kids playgrounds, a serene pond, and picnic spots-ideal for families and outdoor enthusiasts alike.This move-in-ready home includes:Brand-new laminate flooring throughout Sleek flat ceilings for a contemporary look Freshly painted interiors Brand-new stainless steel kitchen appliances (fridge, Stove and dishwasher). Water and building insurance covered in the maintenance fees Conveniently situated just moments from Bramalea City Centre, the Brampton Transit Hub, top- rated schools and colleges, and only minutes from Brampton Civic Hospital, this location offers unmatched accessibility and convenience.Don't miss the chance to own this bright, spacious corner unit in one of Brampton's most desirable neighbourhoods. Schedule your showing today! (id:59911)
Homelife Silvercity Realty Inc.
224 Berry Road
Toronto, Ontario
Welcome to 224 Berry Rd. In prime Sunnylea, A modern move-in-ready home featuring 2+1 bedrooms, approx 1800 sq ft of total living space, features Large open concept Living/Dining/Eat-In Kitchen with a beautiful quartz centre island, Marble Backsplash, Hardwood Floors and Halogen Pot Lighting showcasing this home's ability to shine. All Windows are bright with the delightful view of tastefully landscaped gardens with private Cedar Fencing and custom stone work throughout. You will truly feel at home inside and out. Nestled in a beautiful, family-friendly neighbourhood with premium schools located between the Mimico Creek and Humber River, just a short drive to Gardiner Expressway/ Lake Shore/The Queenway + HumberBay. **EXTRAS: Foundation main drain back flow valve plumbing 1-2 yrs. All vents and roof system vents 1 yr. High Efficiency Gas Furnace Humidifier 2010, High Efficiency Gas Water Heater 2010, Air Conditioner2010, Windows 2016. (40575843). (id:59911)
Harvey Kalles Real Estate Ltd.
17 - 2199 Lillykin Street
Oakville, Ontario
Step into your dream home at 2199 Lillykin St #17! This stunning end-unit condo-townhouse boasts an open-concept design flooded with natural light, creating a bright and welcoming atmosphere. Freshly painted and featuring 9-foot ceilings with beautiful hardwood floors on the main level, its the perfect blend of elegance and comfort. The modern kitchen, custom-built closets, and cabinetry add a touch of luxury to every room. With 2 spacious bedrooms with newly added laminate flooring, 3 modern bathrooms, and a large patio ideal for entertaining, this home is perfect for both relaxation and hosting. Located in the coveted River Oaks neighborhood, you'll enjoy proximity to top-rated schools, easy access to major highways, Oakville Place, golf courses, restaurants, and more. Dont miss out on this exceptional opportunity! (id:59911)
Homelife/miracle Realty Ltd
29 Brass Drive N
Richmond Hill, Ontario
Absolutely stunning executive home on one of the largest premium lots, backing onto a serene ravine with full privacy! Priced at $2,188,000 to reflect good fortune and prosperity, ideal for buyers who value lucky numbers. This 4+1 bed, 5 bath home offers 2,870 sq ft above grade(approx 4,500 sq ft total living space with basement and is filled with luxury upgrades throughout. Enjoy an open-concept layout with 9 ft ceilings on the main floor, 8 ft ceilings on the second floor and basement, and oversized windows bringing in tons of natural light. The upgraded kitchen features S/S appliances, a large breakfast area with walkout to a sundeck, and beautiful ravine views. The spacious living and dining areas are perfect for entertaining. The professionally finished walkout basement includes a private 1-bedroom suite on one side and a large playroom/home office on the other, ideal for extended family or rental income. There's also a side exterior stair and Ramp, giving easy access to the backyard and basement..Other highlights include : Extra parking space in front of the home, Charming Covered Balcony above the garage, Professionally landscaped front and backyards, Walking distance (approx. 10 mins) to Yonge St., shops, restaurants, banks, and grocery stores Lovingly maintained by the original ownerthis is a rare opportunity to own a premium ravinelot with top features in a high-demand community. (id:59911)
RE/MAX Excel Realty Ltd.
704 - 85 Oneida Crescent
Richmond Hill, Ontario
Experience upscale living in the heart of Richmond Hill. This stunning 1+Den, 1 Bath unit boasts a bright and spacious layout, 9-ft ceilings, and an open-concept kitchen perfect for modern living. Relax on your private balcony with north exposure, offering a peaceful retreat. Just steps from Yonge & Hwy 7! Enjoy effortless access to shopping malls, restaurants, movie theaters, schools, and Viva Transit, making every day more convenient. Parks and recreational spaces are nearby for spontaneous outdoor fun! World-class amenities include a fully equipped gym, stylish party room, and games room for relaxation and entertainment. Plus, parking and locker are included for added convenience! (id:59911)
Century 21 King's Quay Real Estate Inc.
12 Hubbell Road
Brampton, Ontario
Stunning Semi-detached (North-facing Home) in the Highly Desirable WestfieldCommunity of Bram West! Proudly offered for the First time, this Luxurious Residence showcases Premium Upgrades Throughout. The Modern, Custom-designed Kitchen features Porcelain WaterfallCountertops, Upgraded White cabinetry, and Like-new Stainless Steel Appliances. Enjoy 9'ceilings on the Main floor, Elegant hardwood flooring, and a Striking Oak staircase with IronPickets. A Main floor Laundry Room adds everyday convenience, while the Large Fully fencedBackyard with Stamped concrete is Perfect for Summer BBQs and family gatherings.Upstairs, thePrimary Bedroom is a True Retreat with Walk-in closets and a Spa-like 5-piece Ensuite completewith a Soaker tub and Glass-enclosed shower. The Home offers Three(3) Spacious Bedrooms plus a Loft that can easily be converted into a 4th (fourth) bedroom to suit your needs.A Separate Legal Side entrance from the builder leads to an unfinished basement, offering incredible potential for an income-generating apartment or in-law suite.Ideally located just minutes from top-rated schools, shopping, restaurants, groceries, and with easy access toHighways 401 & 407, this home truly has it all! Welcome to 12 Hubbell Rd!! (id:59911)
Real Broker Ontario Ltd.
505 - 4085 Parkside Village Drive
Mississauga, Ontario
In the heart of Mississauga, this rare luxurious open concept condo unit features 9' ceilings and plenty of light. Laminate floors throughout. Living/ dining room have walk out to large terrace. Kitchen features granite countertop and stainless-steel appliances. Bedroom has walk in closet and walk-out to terrace. Ensuite laundry. Parking spot and locker. Close to 401/403, Square one, Celebration Square, public transit, parks and more! Superb amenities. Everything you need in a convenient location! (id:59911)
Right At Home Realty
42 Sherman Avenue S Unit# Basement
Hamilton, Ontario
Welcome to this lovely 1 bedroom + 1 bath basement unit in the Gibson/Stipley South Neighbourhood. Perfect for young professionals or down sizers! This unit is offered with all inclusive utilities, private side entrance and shared backyard access! (id:59911)
Coldwell Banker Community Professionals
578 Durie Street
Toronto, Ontario
Detached | 2.5 Store's I Approx. 1500-2000 SqFt | 2.5 Car Garage. A rare opportunity in one of Toronto's most coveted neighbourhoods! This spacious 2.5-storey detached home offers exceptional renovation potential on a beautiful tree-lined street. Featuring generous living spaces, original character details, and a sought-after 2.5 car garage with lane access. Whether you're a renovator, builder, or buyer with a vision, this is your chance to create something special in a prime location close to top schools, parks, and Bloor Street shops. Estate sale- Sold As - IS, Where - Is. No Representation or Warranties. (id:59911)
Royal LePage Terrequity Realty
965 Shadeland Avenue Unit# 2
Burlington, Ontario
Fabulous UPPER UNIT rental conveniently located in the heart of Aldershot. Easy access to the GO train, 403, QEW and 407. This well appointed unit features a separate entrance, two parking spaces, a separate outdoor seating area, 2 bedrooms, in-suite laundry, as well as a modern kitchen with all the appliances and a large living room. The rent includes heat, parking and water. Tenant pays 50% of hydro bill. Rental application, Equifax or Trans Union credit check, employment letter and last 2 pay stubs required. (id:59911)
Heritage Realty
38 East 16th Street
Hamilton, Ontario
Incredible and unique opportunity to own this stunning 2 storey home is located in a highly sought- after family- friendly neighborhood; offering 5 bedrooms, 5 bathrooms and a beautiful fully finished basement. With 2 electric meters, two furnaces, & 2 decks make this house perfect for a large family or could be great for two families. Having a separate entrance makes it ideal for a modern in-law suite , extended family, or even rental opportunities. The Spacious open concept design has hardwood and engineered floors. 9 food ceilings, 2 brand new kitchens. Features bright oversized bedrooms. Master bedroom with ensuite and balcony. A fully fenced yard allows for children and pets to play safely. Features include: newer windows, roof, electrical plumbing, flooring & staircase. Close to hospitals, parks, shopping & highway access. Vendor will hold first mortgage with 20% down at favourable rates. (id:59911)
RE/MAX Garden City Realty Inc.
443 Oxbow Crescent
Collingwood, Ontario
Light and bright bungalow condominium boasts 1 bedroom with 4 piece ensuite bath and walk in closet in Cranberry Village / Living Stone Resort. Open concept entry, kitchen, dining and living room with natural gas fireplace and walkout to patio area. Additional 3 piece bathroom with laundry facilities. Vinyl flooring throughout. Enjoy all seasons in this fabulous one floor living condo. (id:59911)
Chestnut Park Real Estate
