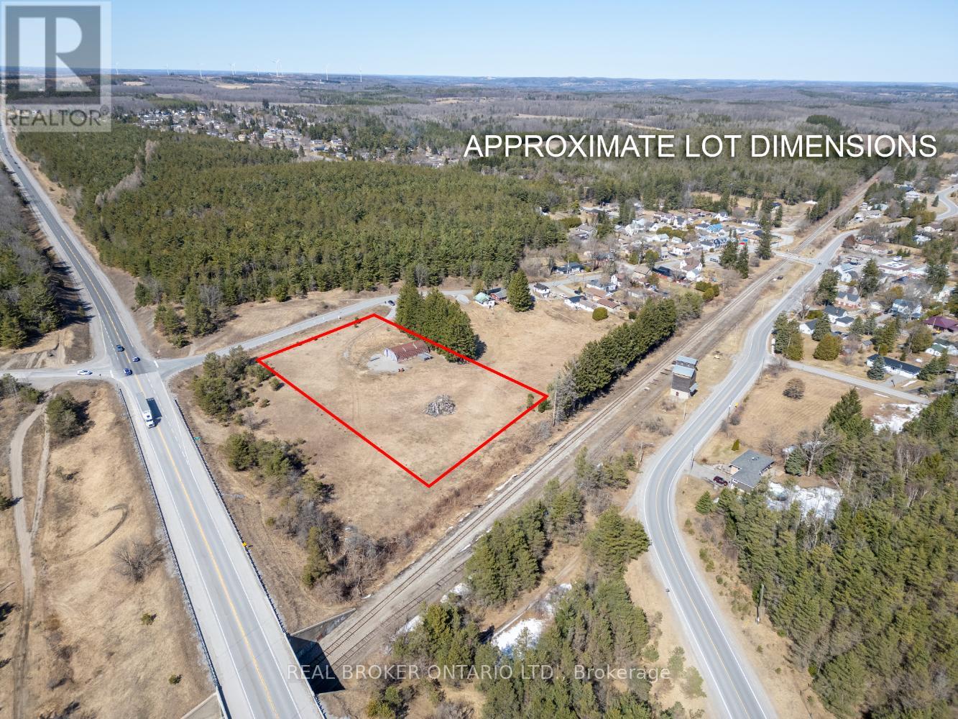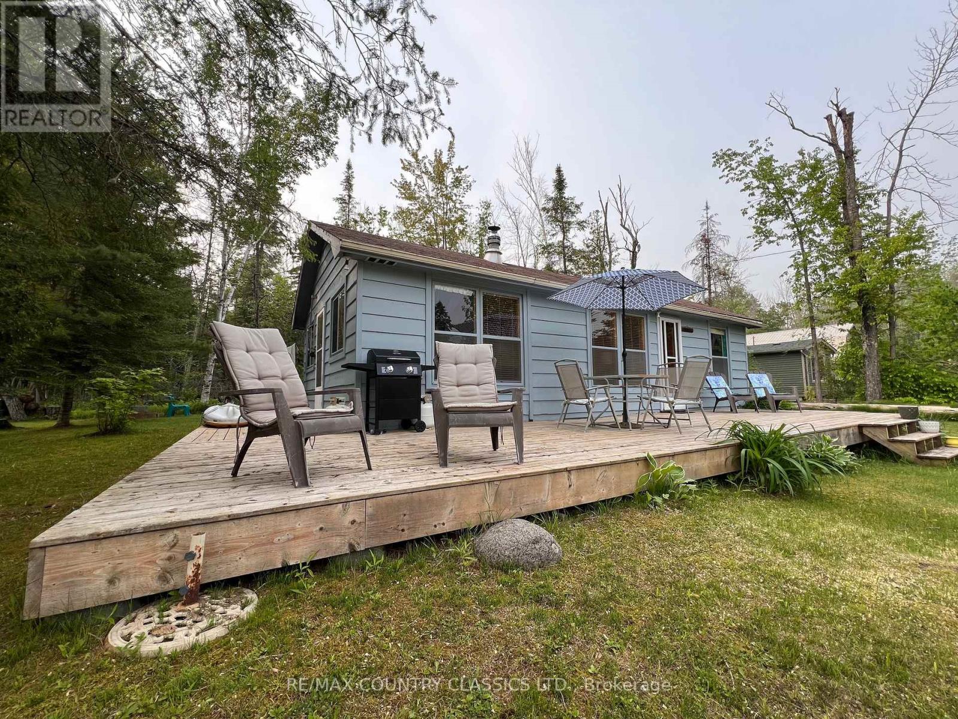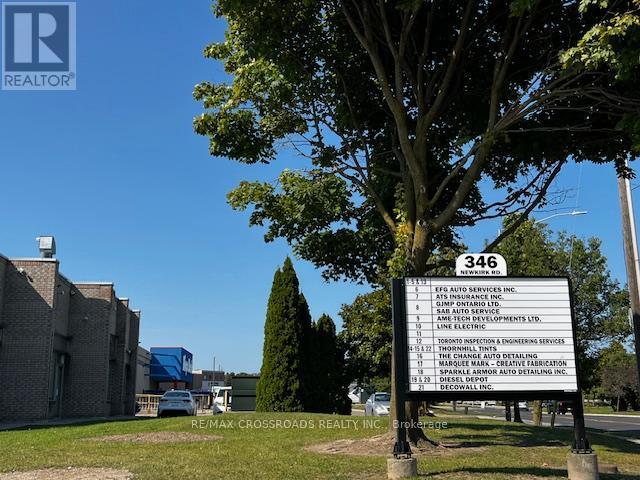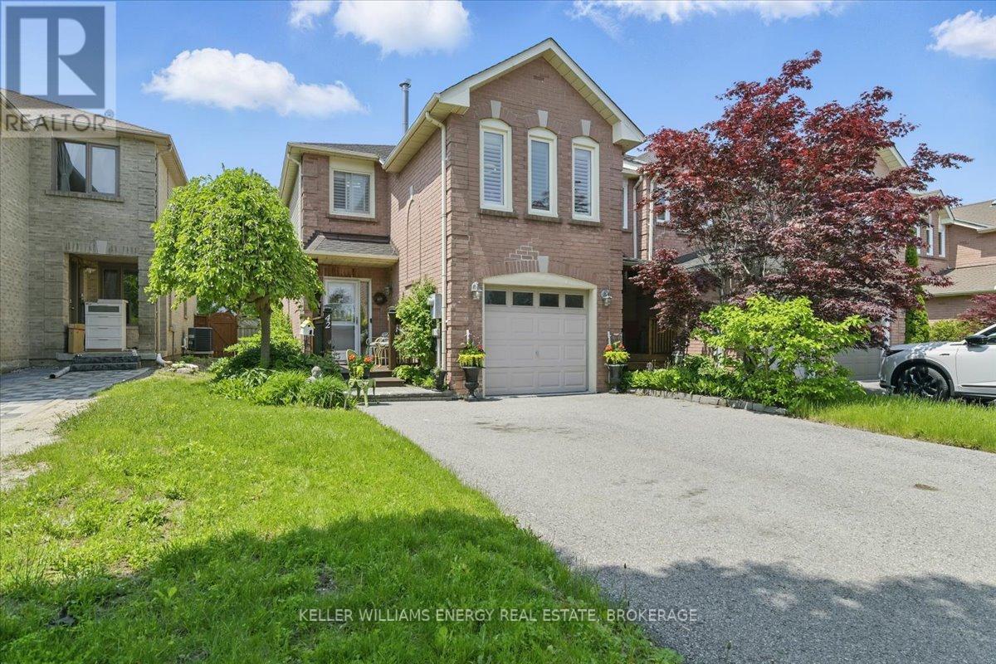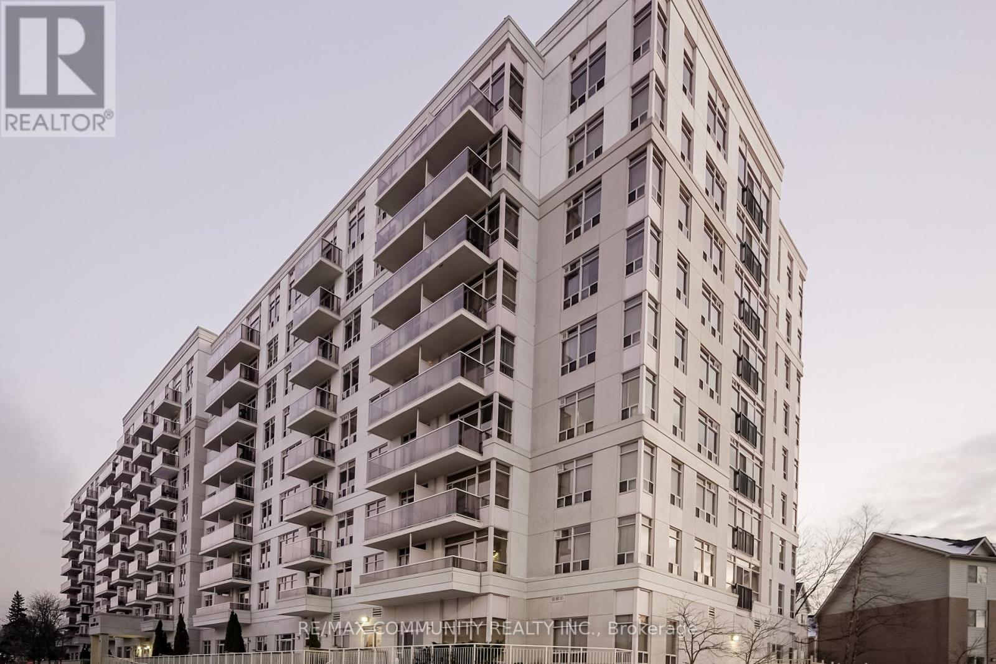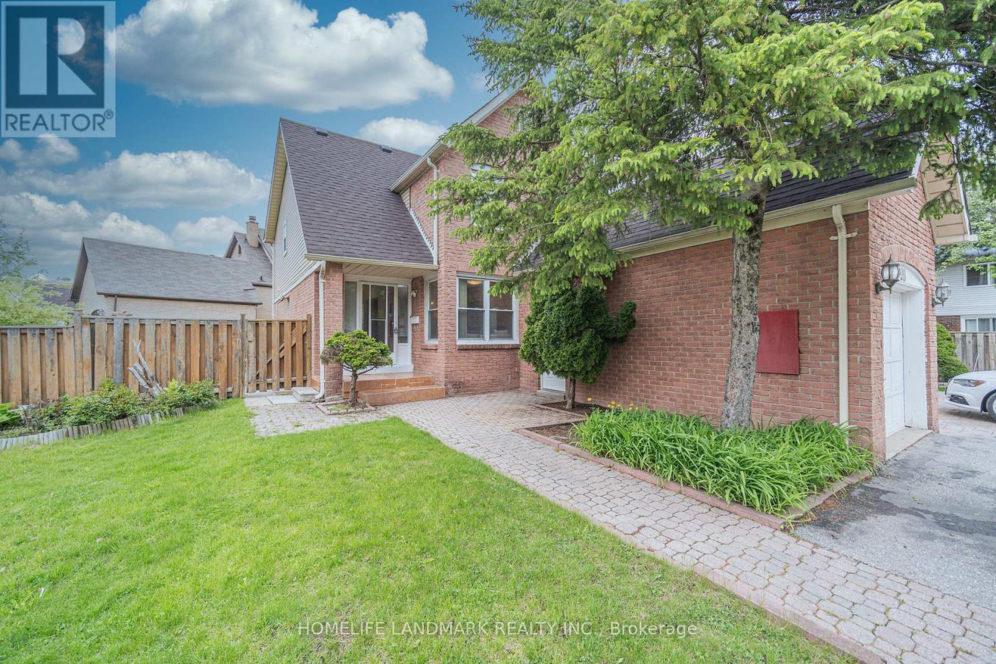91 Division Street
Cramahe, Ontario
FOURPLEX INVESTMENT OPPORTUNITY (Seller financing opportunity) for anyone looking to expand their portfolio or enter the rental market. Once known as The Grand Trunk Railway Hotel, this building has character and charm that cant be replicated. Seller is willing to consider a Vendor Take Back (VTB). The fourplex is divided into four distinct units, each with its own unique layout and appeal. Unit 1: A spacious 3-bdrm, 1-bath apartment. Unit 2: This unit offers 3 bedrooms and 3 bathrooms, including one full 4-piece bathroom and two additional 2-piece bathrooms. Unit 3: A cozy, yet functional, unit with 1 bdrm plus an additional bedroom and 1 bathroom. Unit 4: A bachelor pad with an additional large mudroom. Its an excellent way to capitalize on the growing demand for smaller, affordable living spaces. Each unit is metered separately for both hydro and gas, which makes it easier for the owner to manage utilities and for tenants to pay for their own consumption. This is a huge selling point for potential renters, as they have greater control over their costs, and it simplifies management for the investor. The large, private yard with mature trees adds further value to the property. The space offers a peaceful retreat for tenants, ideal for outdoor relaxation or hosting gatherings. Additionally, the building has received some updates, including a recently installed metal roof. This is a major advantage, as it minimizes future maintenance costs and gives the property a modern, durable feature .In summary, this fourplex is not just a building, its a property with history, character, and incredible potential. (id:59911)
Real Broker Ontario Ltd.
91 Division Street
Cramahe, Ontario
FOURPLEX INVESTMENT OPPORTUNITY (Seller financing opportunity) for anyone looking to expand their portfolio or enter the rental market. Once known as The Grand Trunk Railway Hotel, this building has character and charm that cant be replicated. Seller is willing to consider a Vendor Take Back (VTB). The fourplex is divided into four distinct units, each with its own unique layout and appeal. Unit 1: A spacious 3-bdrm, 1-bath apartment. Unit 2: This unit offers 3 bedrooms and 3 bathrooms, including one full 4-piece bathroom and two additional 2-piece bathrooms. Unit 3: A cozy, yet functional, unit with 1 bdrm plus an additional bedroom and 1 bathroom. Unit 4: A bachelor pad with an additional large mudroom. Its an excellent way to capitalize on the growing demand for smaller, affordable living spaces. Each unit is metered separately for both hydro and gas, which makes it easier for the owner to manage utilities and for tenants to pay for their own consumption. This is a huge selling point for potential renters, as they have greater control over their costs, and it simplifies management for the investor. The large, private yard with mature trees adds further value to the property. The space offers a peaceful retreat for tenants, ideal for outdoor relaxation or hosting gatherings. Additionally, the building has received some updates, including a recently installed metal roof. This is a major advantage, as it minimizes future maintenance costs and gives the property a modern, durable feature .In summary, this fourplex is not just a building, its a property with history, character, and incredible potential. (id:59911)
Real Broker Ontario Ltd.
Part Lot 11 Concession 2 Manvers Part 2
Kawartha Lakes, Ontario
Discover this chance to potentially create your dream home on this approximately 2.75 acre lot. Conveniently located close to Hwy 35, makes commuting easy while still enjoying rural living. Situated close to the village of Pontypool for amenities, while being surrounded by nature. A Quonset is already situated on the property for extra storage. A newer drilled well is also installed on the property adding to the readiness for potential development. Don't miss this chance to bring your vision to life. (id:59911)
Real Broker Ontario Ltd.
Part Lot 11 Concession 2 Manvers Part 3
Kawartha Lakes, Ontario
Discover the potential opportunity to create your ideal home on this approximately 1.1 acre lot. Conveniently located near Hwy 35, makes commuting easy while still enjoying rural living. Situated close to the village of Pontypool for amenities, while being surrounded by nature. A newer drilled well is all ready on the property adding to the readiness for development. Don't miss this chance to bring your vision to life. (id:59911)
Real Broker Ontario Ltd.
Part Lot 11 Concession 2 Manvers Part 4
Kawartha Lakes, Ontario
Approximately 1.2 acre property offers a potential opportunity to expand/renovate the existing dwelling on the property. Rural living with the convenience of being close to Highway 35 for easy commuting. Property is also close to the village of Pontypool for amenities. The land is equipped with a newer drilled well and a newer septic system (2021), ensuring essential utilities are in place. (id:59911)
Real Broker Ontario Ltd.
98 Peepy Horn Road
Marmora And Lake, Ontario
Crowe Lake deeded access - This 3 bedroom cottage is very close to shared access to the lake. Waterfront usage without waterfront taxes! The lakefront area is very level and the waterfront is sandy and shallow so very kid friendly. An open concept cottage with living room, dining room, kitchen and a 3 piece bathroom. Large front deck for relaxing and entertaining. Most of thefurniture and appliances are included. Cottage is on a year round Municipal road and only 20 minutes to Madoc and approximately 50 minutes to Belleville. All of your shopping needs are covered. A new septic was installed in 2021, a new drilled well in 2013, shingles were replaced in 2010 and hot water tank is owned. Hydro is approx $870 per year. Wood stove is not WETT certified, 100 amp service. Deeded shared access is beside #127 Peepy Horn Road. (id:59911)
RE/MAX Country Classics Ltd.
22 - 346 Newkirk Road
Richmond Hill, Ontario
Prime location for Industrial Business Park in Richmond Hill Minutes to Go Station, rarely found small unit for small/medium Business or Investment unit, IC-1 Zoning is piece of Gold in Richmond Hill area, Buyer and his Agent Verify Zoning Permitted and use. (id:59911)
RE/MAX Crossroads Realty Inc.
42 Pinebrook Crescent
Whitby, Ontario
Welcome to this stunning 2 Bedroom home, thoughtfully customized to create a spacious, luxurious layout. The Primary Bedroom features a bespoke spa-inspired ensuite bath, which was custom-tailored to offer both comfort and elegance. The spacious second floor Family Room with Gas Fireplace could be converted easily into another Bedroom or spacious Home Office. California shutters throughout add a touch of sophistication and style to every room. Enjoy the convenience of direct access from the garage along with a finished basement, perfect for extra living space, a home office, or a cozy entertainment area. Step outside into your own private backyard oasis, featuring a tranquil koi pond, soothing water feature, and a charming gazebo, ideal for relaxing or entertaining guests. There is ample parking in this end unit townhouse! The double driveway accommodates 4 cars, in addition to a single car Garage. Located within walking distance to shopping, restaurants, and everyday amenities, this home also sits near top-rated schools, making it perfect for families or those seeking both comfort and convenience. A rare gem in an unbeatable location. Roof reshingled in 2022 per Seller. (id:59911)
Keller Williams Energy Real Estate
701 - 3650 Kingston Road
Toronto, Ontario
Welcome to This bright 2-bedroom + den, 2-bathroom Condo offers the perfect balance of modern convenience and the potential to add your personal touches. The versatile den can easily transform into a third bedroom, home office, or creative studio, catering to your lifestyle needs. Located steps away from shopping, this unit is ideal for those seeking both comfort and a prime location. The open concept living and dining area features laminate flooring throughout, offering a cohesive and contemporary vibe. The spacious master bedroom boasts a private 4-piece ensuite, ensuring your own personal retreat. Commuters will appreciate the direct bus access to the University of Toronto Scarborough Campus and Centennial College. For those who prefer rail, both the Eglinton GO Station and Guildwood GO Station are just a quick10-minute drive away. Additionally, the Scarborough Village Recreation Centre is a mere5-minute walk, providing ample options for fitness and leisure. (id:59911)
RE/MAX Community Realty Inc.
208 - 1010 Dundas Street E
Whitby, Ontario
Welcome to HARBOUR TEN10 - A Brand New Condominium Building in Whitby, Solid Built Construction, Harbour Ten10 in its Majestic 5 Storey Building is a true testament of being what a "THE CROWN JEWEL OF DURHAM" looks like. This Brand New, Never Lived in Unit in the Heart of Downtown Whitby is ten minutes away to everything Whitby has to offer. Featuring The Adventure Model on the 2nd Floor Level with a Solid Proper 3 Bedroom with 2 Bathroom 1150 sq. ft. total living space plus exterior balcony. Open Concept Kitchen with full size cabinetry, full size stainless steel appliances, built in microwave hood vent, quartz countertop, upgraded lighting in each spaces, combined with spacious living and dining area. Primary Bedroom is equipped with walk in closet spaces and a 3 piece ensuite bathrooms. An ample second bedroom and third bedroom won't disappoint either with access to another bathroom. Well appointed interior finished as well as exterior finishes won't disappoint any discerning families. Close to everything, Durham bus stop outside the building, close to Hwy 407, 401, 412 and others, Dining & Entertainment through Dundas Street and others, Expansive Golfing, Waterfronts and Marinas around, Place of Worship, Malls, Groceries and Shopping. This home is great for Downsizers, Change of Lifestyle Seniors, Starting A Family and or Simply upgrading from Renting to Owning, this home is for you! Come and have a look, book a showing today and reimagined what life has to offer here at Harbour Ten10 Condos. (id:59911)
RE/MAX Hallmark Realty Ltd.
98 Ecclesfield Drive
Toronto, Ontario
Gorgeous Home In Ideal Scarborough Area. One Of The Best Streets In The Quiet Neighbourhood. Well Maintained Family Home. Close To Transportation, Parks And Shopping. Bright Spacious And Well Designed Layout. Separate Entrance, Finished basement with Kitchen And Bath. Large Bedroom With Above Grade Windows. Beautiful Huge SIde and Back yard. Top Ranked Schools; Sir Samuel Steele Jr PS, Dr Norman Bethune High School. (id:59911)
Homelife Landmark Realty Inc.
149 Benleigh Drive
Toronto, Ontario
Beauty on Benleigh - Detached Bungalow with Income & Garden Suite Potential. Don't miss your chance to own this charming and versatile 3+1 bedroom, 1.5 bath detached bungalow on a quiet, family-friendly street - Offering outstanding value and endless possibilities. With a separate side entrance to a finished basement and a spacious, private backyard, this home is ideal for investors, multi-generational families, or those seeking rental income. The main floor features a bright, open-concept living and dining area with original oak hardwood floors, an eat-in kitchen, a full 4-piece bathroom, and three spacious bedrooms - including one with a walk-out to the deck. The finished basement is a standout feature, complete with a large rec room with a fireplace, an additional bedroom, a 2-piece bath, a utility room for storage, and a separate laundry room. The private side entrance makes it ideal for a self-contained in-law or rental suite - perfect for added income or for extended family. The beautifully manicured backyard offers rare Garden Suite potential, making this property a smart long-term investment. Perfectly located just minutes from TTC, GO transit, Hwy 401, and all major shopping and amenities, 149 Benleigh Drive checks all the boxes: location, flexibility, value, and future growth. Opportunities like this don't last! (id:59911)
Keller Williams Advantage Realty


