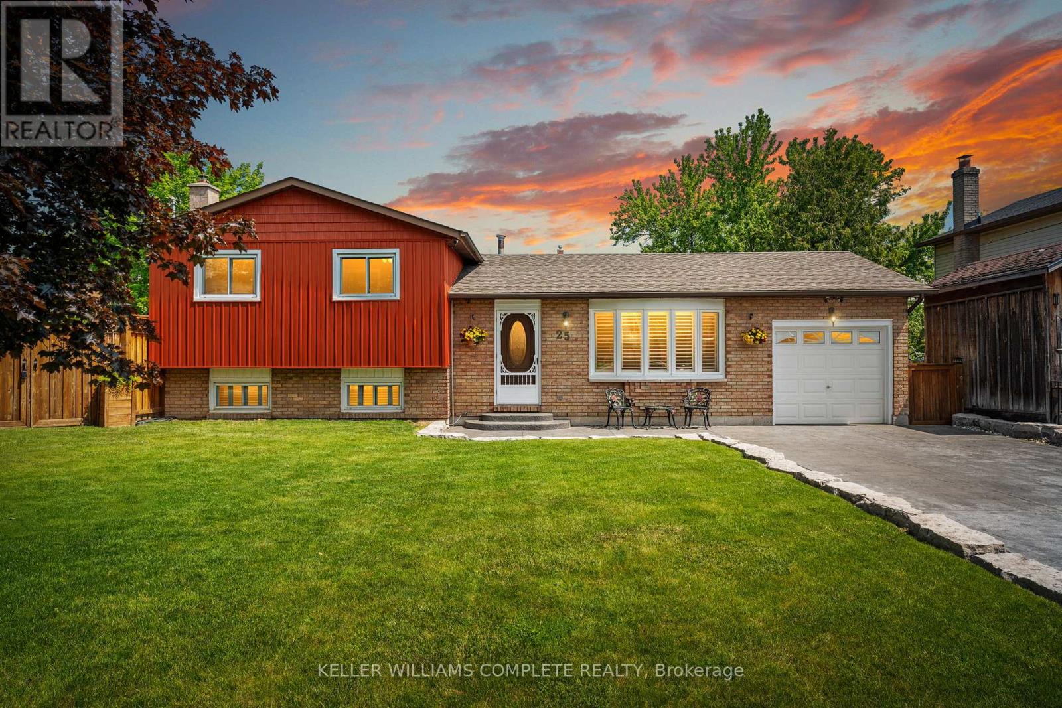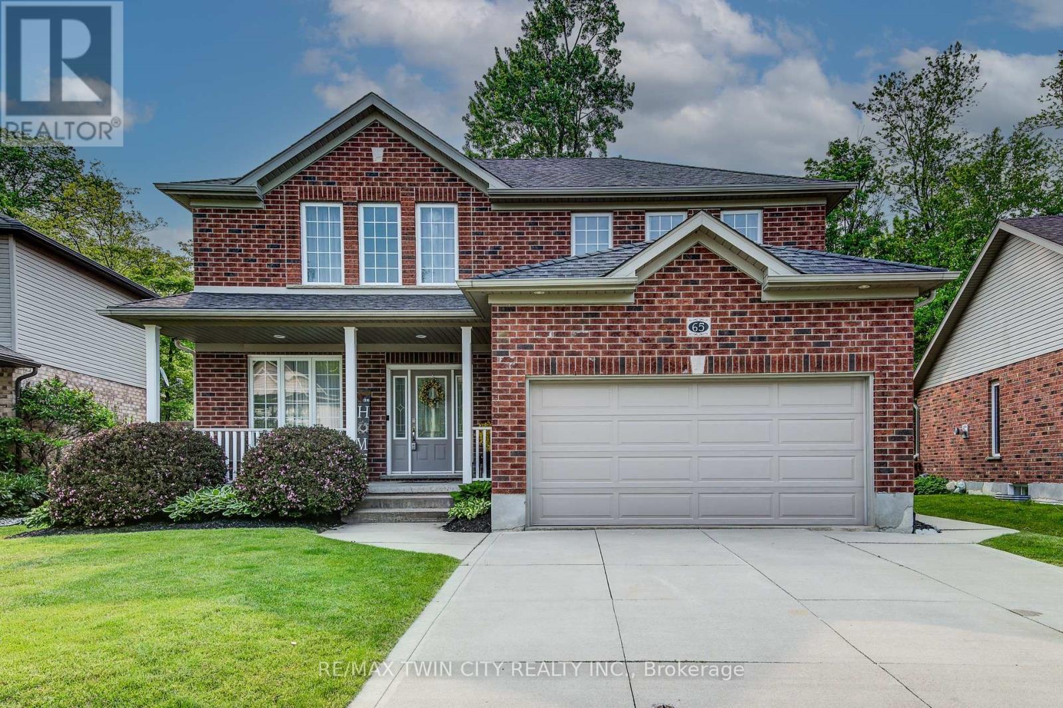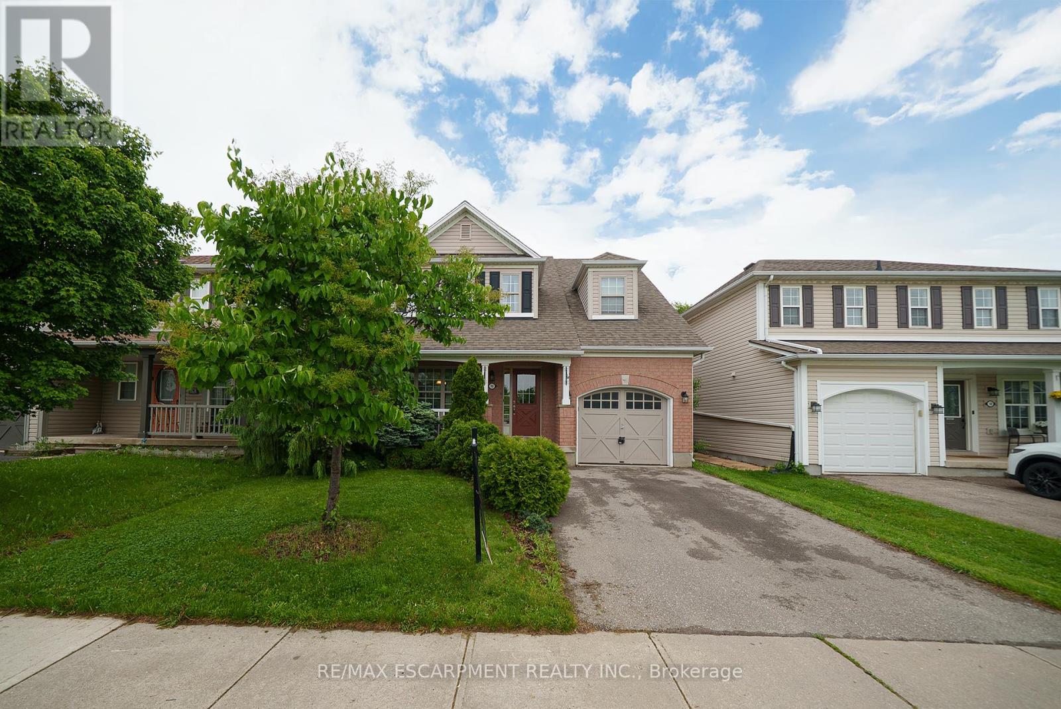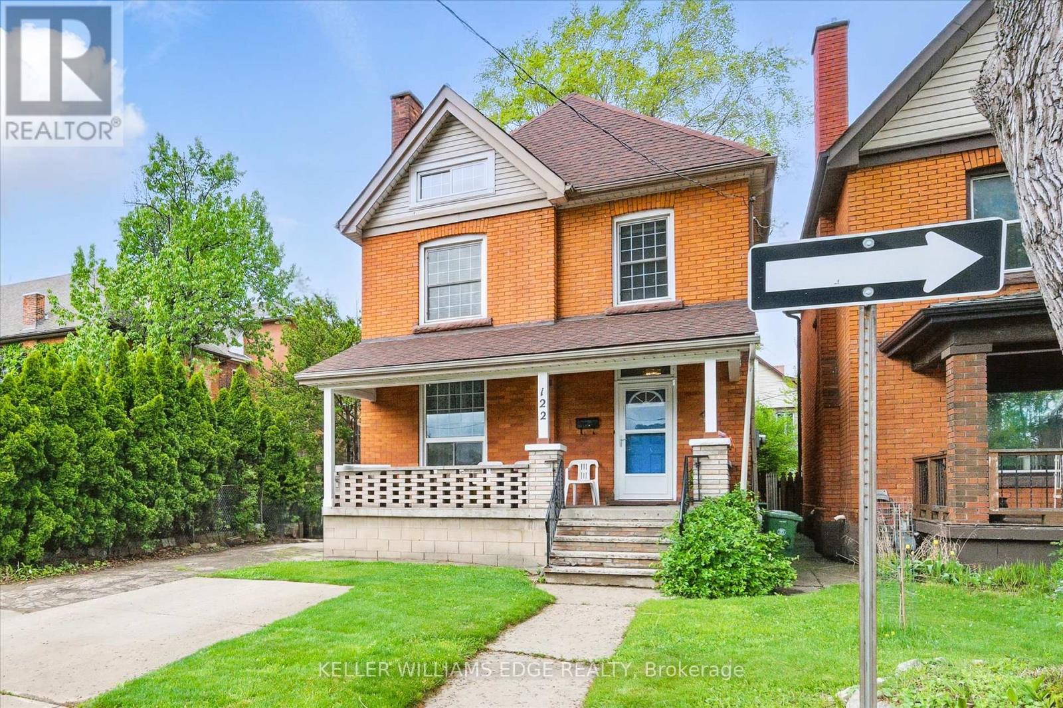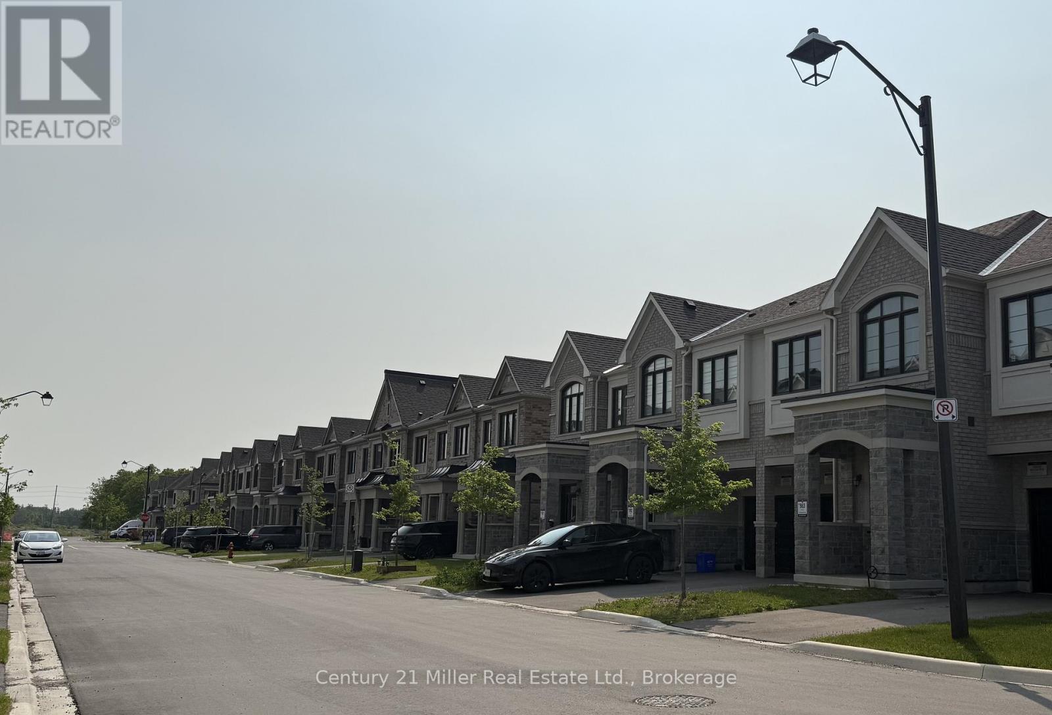Main - 41 Walters Street
Kawartha Lakes, Ontario
Welcome To This Brand New 4-Bedroom, 3-Bathroom Detached Home Available For Lease In The Heart Of Lindsay, Kawartha Lakes! This Modern Residence Offers A Spacious And Functional Layout Perfect For Families Or Professionals. Featuring An Open-Concept Kitchen With Stainless Steel Appliances, A Bright Living And Dining Area, And Large Windows That Fill The Home With Natural Light. The Primary Bedroom Includes A Walk-In Closet And A Private Ensuite. Enjoy The Convenience Of An Attached Garage, Upper-Level Laundry, And Ample Storage Throughout. Located In A Quiet, Family-Friendly Neighbourhood Just Minutes From Schools, Parks, Shopping, And All Local Amenities. Dont Miss The Opportunity To Live In A Fresh, Never-Lived-In Home! (id:59911)
RE/MAX Prime Properties
25 Burke Drive
Haldimand, Ontario
Beautifully Renovated 3-Bedroom Side-Split in Prime Caledonia Location. Welcome to this beautifully maintained multi-level side split, nestled in the desirable north side of Caledonia a perfect location for commuters with easy access to Hamilton and Highway 403 to the GTA. This spacious home offers 3 generously sized bedrooms and 2 full bathrooms, including a private ensuite in the primary bedroom. Tastefully updated over the years, the pride of ownership is evident throughout. The heart of the home opens up to a stunning backyard oasis featuring an in-ground pool, large entertaining deck, and plenty of green space ideal for hosting or relaxing in your own private retreat.The professionally landscaped exterior is complemented by a stamped concrete driveway (2016) and matching pool deck, with pool upgrades including a new liner, heater, and concrete work completed between 2005 and 2007. Enjoy year-round comfort with a brand new furnace and air conditioner installed in 2024. This home is within walking distance to local parks, scenic rail trails, and the Caledonia Fairgrounds, offering the perfect blend of lifestyle, convenience, and community. Complete with a single-car garage, this move-in-ready gem is a rare find in a sought-after neighbourhood. (id:59911)
Keller Williams Complete Realty
65 Laschinger Boulevard
Wilmot, Ontario
2 STOREY 4 BEDROOM RED BRICK HOME ON A LARGE LOT BACKING ONTO THE FOREST IN ONE OF THE NICEST NEIGHBOURHOODS IN TOWN. 4 VERY LARGE BEDROOMS, 2 FULL BATHROOMS AND A WALK IN CLOSET UPSTAIRS. MAIN FLOOR OFFICE, LARGE LIVING ROOM, FUNCTIONAL KITCHEN AND DINING AREA WITH SLIDERS TO COVERED REAR PORCH AND PRIVATE REAR YARD THAT HAS ROOM FOR A POOL. LARGE MUDROOM AND MAIN FLOOR LAUNDRY. PLENTY MORE LIVING SPACE IN THE BASEMENT REC ROOM, EXERCISE ROOM AND A ROUGH IN FOR ANOTHER WASHROOM. UPDATES INCLUDE A GAS STOVE AND FRIDGE IN 2022, NEWER COUNTER TOPS AND NEWER FLOORING UPSTAIRS. GREAT OPPORTUNITY FOR THE GROWING FAMILY! ONLY A 5 MINUTE WALK TO FOREST GLEN PUBLIC SCHOOL. (id:59911)
RE/MAX Twin City Realty Inc.
12 Albert Street
Norfolk, Ontario
Tucked away in the quiet town of Langton, 12 Albert Street is the kind of home country songs are written about. Featuring two spacious bedrooms and two bathrooms including a luxurious ensuite this property blends high-end finishes with everyday comfort and functionality. The beautifully manicured lawn and garden, bordered by concrete walkways, lead to a charming covered front, porch perfect for morning coffees or relaxing evenings. Step inside to a large, welcoming foyer where grey vinyl plank flooring flows seamlessly throughout, setting a warm and unified tone. The open-concept design connects the kitchen and dining area, ideal for entertaining or family gatherings. The kitchen is a showstopper, complete with two walk-in pantries, extensive cabinetry, elegant white and grey marbled quartz countertops, matte black finishes, and brand-new Samsung stainless steel appliances. Just off the kitchen, the great room features a tray ceiling with built-in LED lighting, adding a touch of modern style and coziness. The primary bedroom serves as a private retreat, offering a spa-inspired ensuite with sleek subway tile. Both bedrooms include generous walk-in closets, while the mudroom provides built-in cubbies and a double-wide closet for optimal storage. Adding even more value and versatility to this exceptional property is a brand-new 42' x 25' detached shop. Designed to match the homes exterior, it features two garage-style doors, soaring 15-foot ceilings, and 100-amp electrical service wired and ready for a 200-amp upgrade perfect for a workshop, storage, or future business use. Set on a generous lot with thoughtful design inside and out, 12 Albert Street isn't just a house, its where your next chapter begins. ** This is a linked property.** (id:59911)
Real Broker Ontario Ltd.
31 Alpha Street
Norfolk, Ontario
Welcome to this quaint and lovingly maintained 2-bedroom bungalow, nestled on the peaceful edge of Delhi just in time for summer living! Full of character and cozy charm, this home offers a bright, welcoming layout featuring an eat-in kitchen, a spacious living room perfect for relaxing or entertaining, and a cheerful sunroom ideal for morning coffee or afternoon reading. Situated on a serene half-acre lot, you'll enjoy the best of country living with the convenience of nearby town amenities. This property is as practical as it is picturesque, with a steel roof, high-efficiency furnace, and septic system for low-maintenance peace of mind. Plus, with a private well, you can wave goodbye to water bills! Whether you're downsizing, buying your first home, or searching for a charming country retreat, this adorable bungalow checks all the boxes. Don't miss your chance to own this sweet slice of Ontario book your private tour today! (id:59911)
Real Broker Ontario Ltd.
11 Fleming Crescent
Haldimand, Ontario
Welcome to this gorgeous 2bdrm/2bath walkout basement apartment! Located in a serene neighborhood and sought after community of Caledonia. This spacious unit offers the perfect blend of comfort and convenience with all the updated modern finishes. Including hardwood floors and pot lights throughout. Two generous size bedrooms, with 2 full bathrooms, open concept living/dining with ample light, fully equipped kitchen with stainless steel appliances, ensuite laundry for added convenience, separate entrance and dedicated parking space. Located near all major amenities this apartment offers easy access to everything you need. (id:59911)
Royal LePage Signature Realty
12 Gaydon Way
Brantford, Ontario
Welcome home to 12 Gaydon Way! Located in Brantford's desirable West Brant neighbourhood, this 2-storey home offers 1,967 sq ft of finished living space, including 3+1 bedrooms and 3.5 bathrooms. The tidy front exterior features a covered porch and an attached single-car garage, while the rear offers a large, fully fenced backyard. The main floor begins with a front foyer and hallway that features a mirrored closet, leading to a formal dining room, a 2-piece bathroom and an open-concept kitchen, breakfast area and a living room with gas fireplace and recessed lighting. The kitchen is finished with tile flooring, ample cabinetry, tiled backsplash, matching appliances including an over-the-range microwave, and a large island with built-in dishwasher. The breakfast area provides direct access to the backyard. Upstairs, the carpeted second floor offers a family room with recessed lighting that overlooks the front of the home. A primary suite with 4 piece ensuite, plus two additional bedrooms and a separate 4 piece main bathroom complete the second floor. The finished basement includes a recreation room, a kitchenette/wet bar with sink, an additional 4th bedroom, and a 3 piece bathroom, ideal for extended family or guests. The backyard features a large green space, interlocking brick patio and garden shed. Situated close to excellent schools, parks, trails and all amenities. (id:59911)
RE/MAX Escarpment Realty Inc.
3780 Glendale Avenue
Fort Erie, Ontario
This Home is a MUST SEE!! STUNNING Bungalow, proudly owned by its original owner, offers a rare and spacious in-law suite, making it a truly exceptional find in Crystal Beach. The main level boasts an open-concept layout with vaulted ceilings, filling the space with warmth and elegance. Gleaming hardwood floors run throughout the main floor, leading to a cozy living room with a fireplace and a spacious dining area perfect for gatherings. The beautifully tiled kitchen offers ample counter space and a walkout to a private enclosed balcony, providing the perfect indoor-outdoor living experience. The functional layout includes a large primary bedroom and a spacious second bedroom, both designed for comfort and convenience. The custom-built, builder-finished and city inspected basement is an absolute rarity in this neighborhood, meticulously designed with high-end finishes and no expense spared. A large, tiled recreation room offers versatile space, while the apartment features a full kitchen with high-quality cabinetry, like-new appliances, and an open-concept living and dining area. The third bedroom is bright and airy, thanks to the full sized and above-grade windows that flood the space with natural light. A well-equipped laundry room with custom cabinetry and ample storage adds to the homes functionality. With a new roof (2020, transferable warranty) and an owned tankless water heater (2021), this home is truly move-in ready and meticulously maintained. Nestled in an exceptional location just steps from the renowned Crystal Beach, it offers unparalleled convenience with restaurants, banks, and everyday amenities all within minutes. This is more than just a home, it's a rare gem where comfort, style, and location come together perfectly! Inclusions: All Appliances ( 2 x Fridge, 2x Stove, 2x Dishwasher, 2x Range Hood, Washer and Dryer), All electrical Light Fixtures, All Window Coverings, Rolling cabinets In the Laundry Room, Owned Tankless Water Heater (id:59911)
RE/MAX Real Estate Centre Inc.
156 Equality Drive
Meaford, Ontario
Welcome to The Gates of Meaford, Norterra's newest community. Be the first to enjoy this brand new never lived in detached 4 bedroom, 3 bathroom home. Move into 2,000 sq. ft of curated living space featuring 9' ceilings, 5" laminate flooring throughout and oversized windows. The built in garage offers private direct access to the home. The open concept living and dining area seamlessly connects to the modern white kitchen showcasing Caesar stone countertops and stainless steel appliances. Enjoy morning walks along the shores of Georgian Bay and evenings exploring the areas fantastic cafes, shops and restaurants. For the outdoor enthusiasts play a round at the world class golf courses or spend a day on the ski slopes. Meaford is a well equipped town featuring an in town hospital, new elementary and high school, state of the art library and modern marina. Don't miss this opportunity to embrace the relaxed lifestyle and vibrant community found in Meaford on Georgian Bay. Basement is seasonally owner occupied. Separate meters for main and basement units. Utilities are not included. Tenant pays 70% of water bill. Window coverings to be installed prior to close. Please find floor plans attached. (id:59911)
Bosley Real Estate Ltd.
122 Sanford Avenue S
Hamilton, Ontario
Welcome to '122 Sanford Avenue South'. This beautifully updated 4-bedroom, 1-bath with private front parking for one vehicle detached home offers 1891sqft of timeless character and modern style. The main floor showcases rich hardwood flooring, stunning ceramic tiles, and a newer kitchen (2022) featuring elegant white cabinetry and granite countertops. A tastefully renovated 4-piece bathroom adds a touch of luxury, while spacious principal rooms provide plenty of room to live and grow. Currently used as a single-family home, this property is zoned Duplex with easy conversion back to its original use for a two family dwelling. A second-floor bedroom currently used as a sewing room was previously a second kitchen, plumbing and hookups remain in place and are neatly hidden behind two decorative wooden covers for a seamless future transition. Enjoy a large, private backyard perfect for entertaining. The unspoiled basement has a working toilet as well. Major updates include a new roof (2020), furnace (2024), and air conditioning (2018), offering peace of mind for years to come. Ideally located close to all amenities including shops, schools, parks, and transit. Come see it for yourself, you'll be impressed by the space, style, AND POTENTIAL FOR A TWO FAMILY OR INCOME GENERATING PROPERTY. (id:59911)
Keller Williams Edge Realty
5170 King Street
Lincoln, Ontario
A rare opportunity in the heart of Beamsville! This one-of-a-kind 1930s, four bedroom gem is overflowing with character and charm, perfectly nestled on an extraordinary 309-foot-deep, park-like lot featuring mature gardens, fruit trees and ample space to let your green thumb take over. Inside, the timeless design blends seamlessly with thoughtful updates, including a stunning family room addition with vaulted ceilings, a cozy gas fireplace, and oversized windows that bathe the space in natural light in every season. The generous eat-in kitchen overlooks this bright and airy room and offers easy access to the backyard complete with a fieldstone patio, fire pit, rock garden. Enjoy a warm and welcoming front living room with a wood-burning fireplace and a formal dining room, ideal for entertaining. Located just steps from downtown Beamsville, you're within walking distance to coffee shops, the gym, library, parks, the ice rink, and both public and Catholic schools. Convenient access to the Niagara wine route and an easy 7 minute drive to the nearby GO Transit and the QEW there is no need to sacrifice space for convenience. (id:59911)
Chestnut Park Real Estate Limited
373 Twinflower Place
Milton, Ontario
Experience luxury and comfort in this stunning 4-bedroom, 4-bathroom freehold town home built by Great Gulf, located on a desirable street in a highly sought-after Milton neighborhood. Boasting impressive curb appeal and elegant 9 ft ceilings, this home offers a functional and spacious layout perfect for families. The upgraded kitchen is a chefs dream, featuring a large island, generous counter space, stainless steel appliances, and a walk-in pantry, seamlessly flowing into the bright and open living and dining areas.Ideal for modern living, this home is perfectly situated near top-rated schools, parks, shopping, Milton District Hospital, transit, and major highways. With quality finishes, spacious principal rooms, and a location that blends convenience with community charm, this home is a rare find. Move in and enjoy everything this beautiful property and vibrant neighborhood have to offer. (id:59911)
Century 21 Miller Real Estate Ltd.

