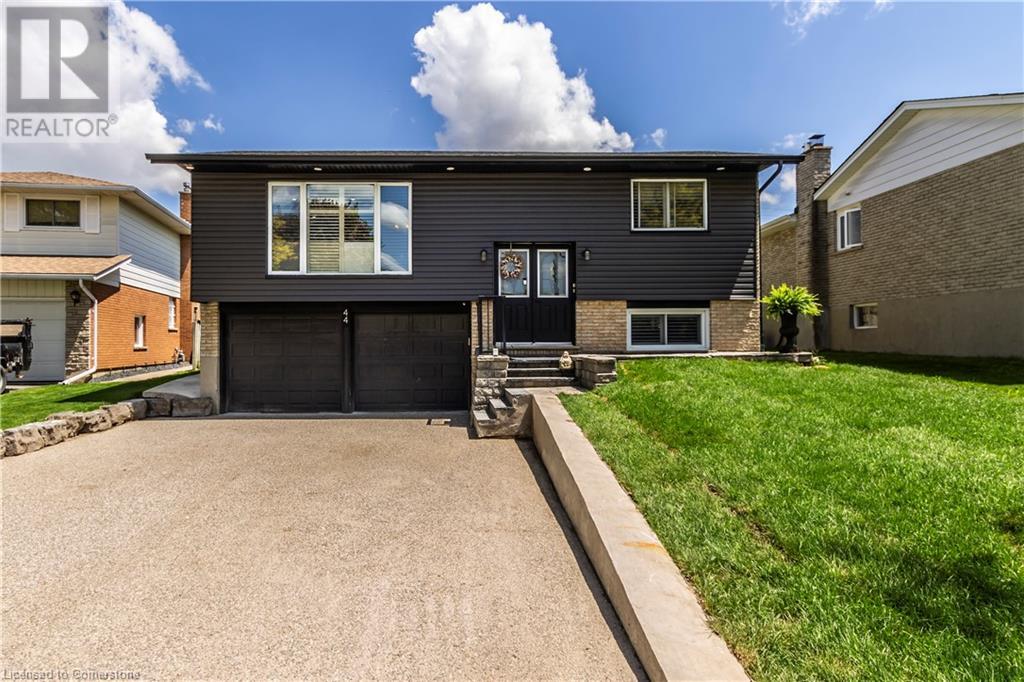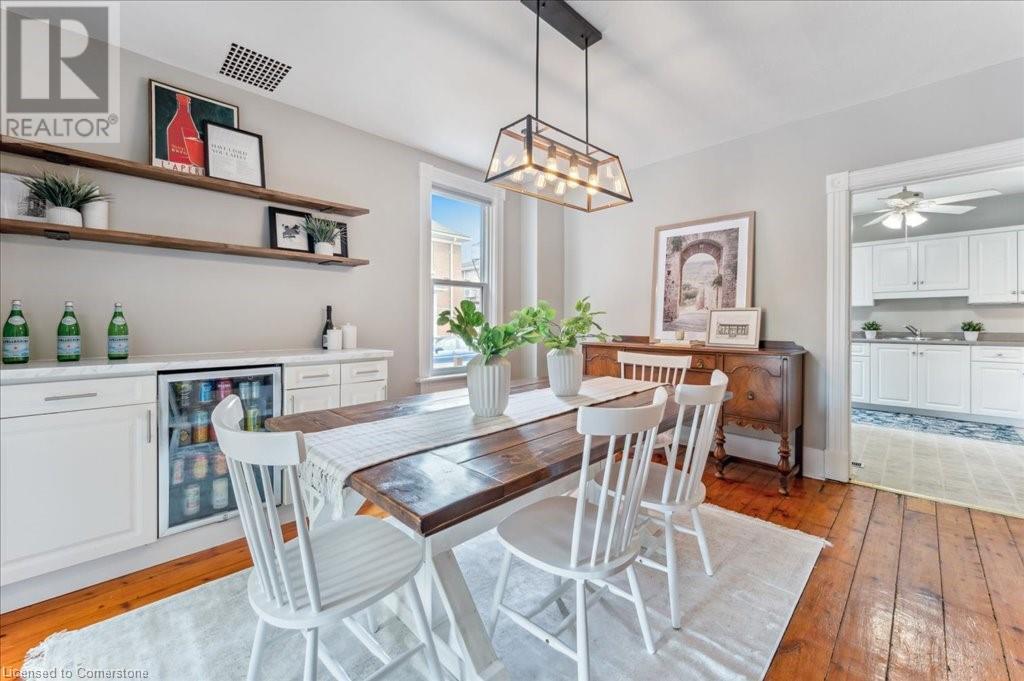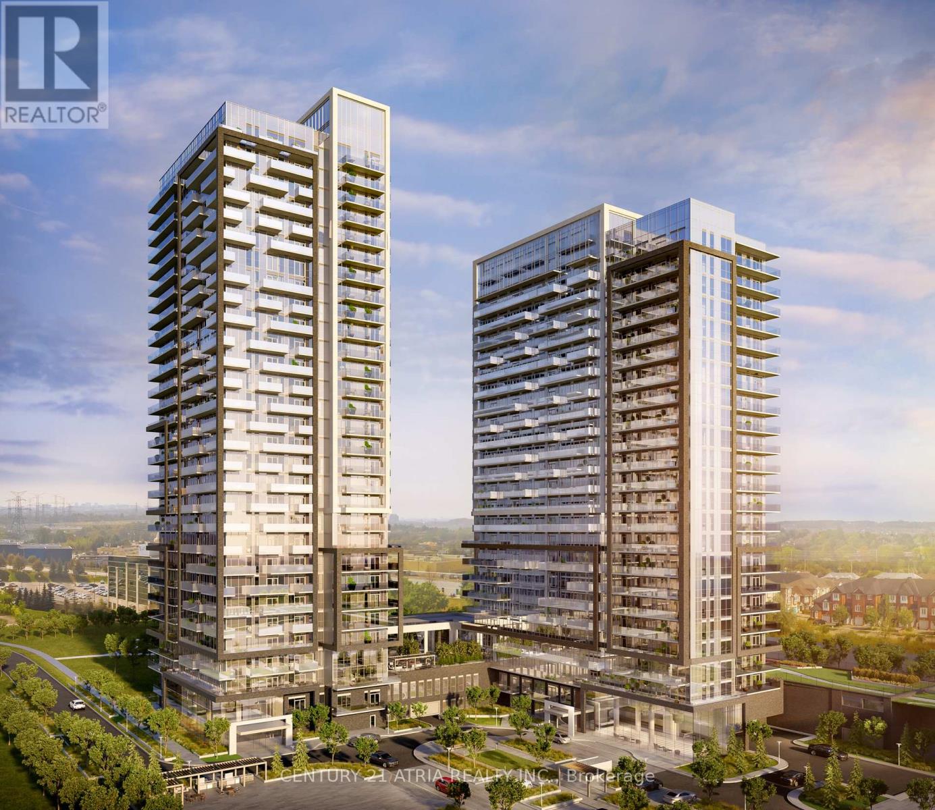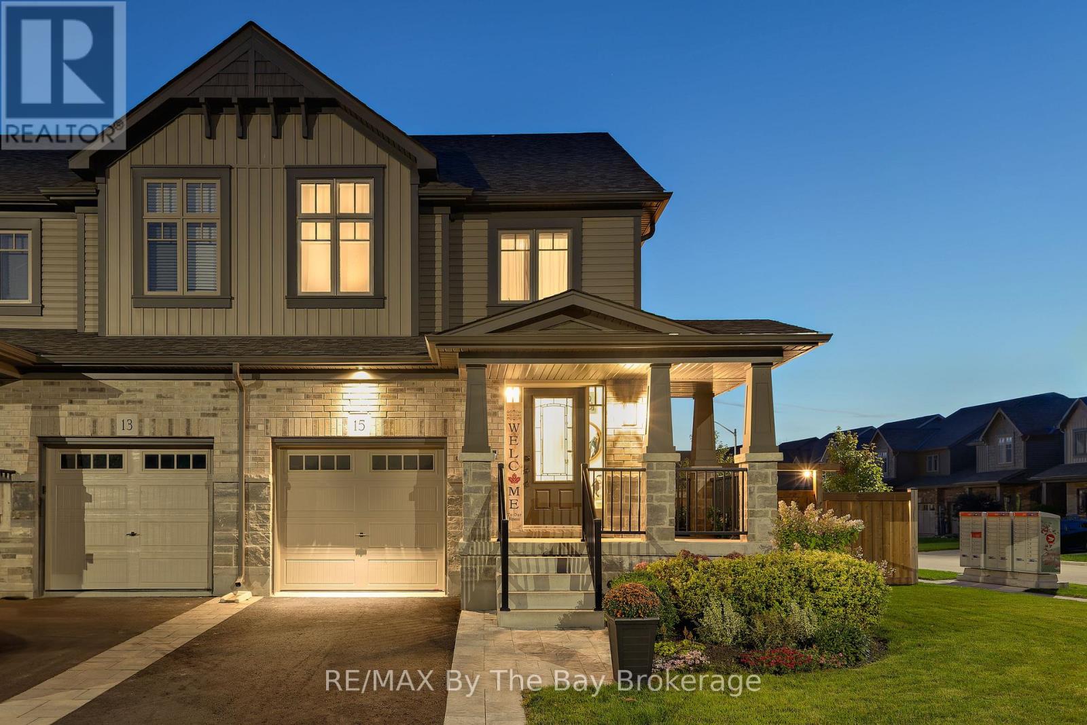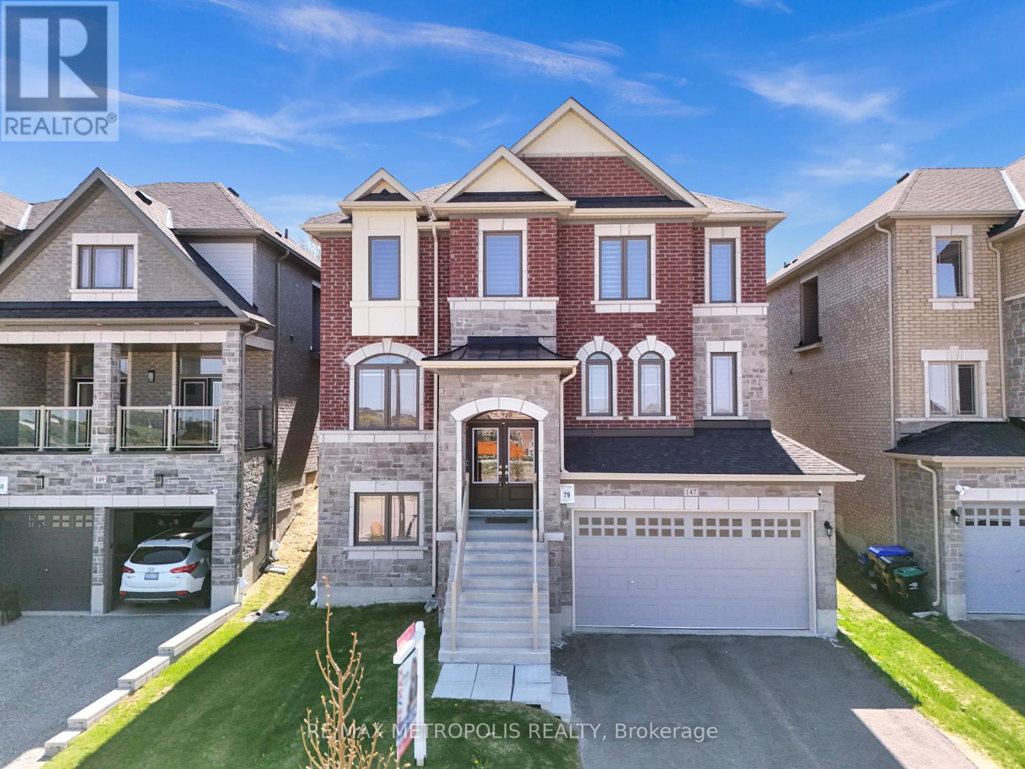608 - 22 Marilyn Drive
Guelph, Ontario
Welcome to Riverside Gardens at 22 Marilyn Drive, Unit 608 an exceptional condo situated in one of Guelphs most desirable neighbourhoods. This rare opportunity offers a lifestyle that blends comfort, convenience, and community. Boasting 1293 square feet, this 3 bedroom, 1.5-bathroom unit is filled with natural light and features an airy, functional layout. The bright kitchen and rare dedicated dining space make it perfect for casual meals or more formal gatherings. The enclosed balcony, with its peaceful views over Riverside Park, is the ideal spot to savour your morning coffee while enjoying the surrounding greenery. The unit also offers plenty of storage throughout, including double closets, ensuring you have room for everything. Riverside Gardens is known for its generously-sized units, making this home a true gem for those seeking space without compromising on location. The secure building offers several amenities, including a party room and an exercise room, ideal for staying active and social. With Riverside Park and the Speed River trail system just steps away, you'll have easy access to beautiful walking trails and picnic spots. Shopping and dining are nearby at the Smart Centres Plaza, and with convenient access to Highway 6, commuting and exploring the area is a breeze. (id:59911)
Royal LePage Royal City Realty
339 Nelson Street
Stratford, Ontario
Welcome to 339 Nelson Street—a delightful 3-bedroom, 1-bathroom home nestled in Stratford’s friendly east-end neighborhood. This home offers a blend of classic character and modern comfort, making it an ideal choice for families, first-time buyers, or those seeking a cozy retreat in a vibrant community. The main floor has great original features including hardwood floors and a feature arch between the living and dining rooms. The brand new kitchen, updated bathroom, and three spacious bedrooms mean this home is move-in ready. The basement is full height and partially finished, with lots of room for storage or extra living space. The generous lot offers plenty of outdoor space and the driveway accommodates up to three vehicles. This home is conveniently located close to schools, parks, shopping, and public transit. Enjoy the charm of a walkable neighborhood close to the downtown activities, restaurants, and playhouses. Whether you're looking to settle into a welcoming community or seeking a property with character and potential, 339 Nelson Street offers a wonderful opportunity. Don't miss your chance to own this charming piece of Stratford's history. (id:59911)
Exit Integrity Realty
44 Oakhurst Crescent
Kitchener, Ontario
Do not miss out on this opportunity to own this updated raised bungalow in the desired neighbourhood of Grand River North. The home features double car garage and 2 driveway spots for plenty of parking. Inside there are 3 bedrooms, 2 bathrooms and a large open concept LIVR/Kitchen area great for family gatherings. Off the kitchen is a 3 season sun room covered by a steel roof fantastic for hanging out with friends. The basement is presently being used as a large bedroom but can be easliy revert to a recreaction area. The laundry and one of the bathrooms is in basement outside in the back is a huge double deck wih a large above ground pool and hot tub. There is a fire pit area and a big heated workshop in the back corner of the yard. Lot is 45 feet wide by 150 feet deep. Very difficult to find this size lot anymore. updates include: Roof 8 years old, Furnace 2024, AC 2024, siding 2024, exposed driveway 2023, deck extension 2024, heated shop 2024, Pioneer Pools 2021, exterior pot lights 6 months ago. Fridge, Microwave Dishwasher 2023 (id:59911)
RE/MAX Real Estate Centre Inc.
7 Salisbury Avenue
Cambridge, Ontario
The Red Brick Beauty! Welcome to 7 Salisbury Ave located in downtown Cambridge, steps from the Gaslight District, pedestrian bridge, the Grand River and the Hamilton Family Theatre. This gorgeous semi-detached home is zoned both commercial and residential. Set up your home business in the comfort of your own home. The home offers stunning original pine floors, a large living room with huge window, a spacious dining room and good sized kitchen. Off the kitchen is access to the private backyard complete with a patio to entertain and space for the kids and dog to play. Upstairs offers 3 bedrooms and a 4 piece bathroom. The primary bedroom is equipped with a large walk in closet as well. This well maintained home is move in ready, perfect for the first time home buyer, investors, downsizers and business owners. It is also walking distance to trails, churches, cute shops and amenities. Book your showing today. (id:59911)
RE/MAX Twin City Realty Inc.
91 Pondmede Crescent
Whitchurch-Stouffville, Ontario
Welcome to 91 Pondmede Crescent where timeless craftsmanship meets modern family living in the coveted Fairgate Meadows community. Tucked away on a quiet crescent, this elegant detached home offers the space, style, and warmth your family deserves. Step inside through grand double front doors into a thoughtfully designed layout, freshly enhanced with new paint throughout, upgraded light fixtures, pot lights, and a 200-amp panel for todays modern needs. With 4 spacious bedrooms, 5 bathrooms, and a fully finished basement (*complete with a second full kitchen and cold room*), there's room for your family to grow, gather, and thrive. The heart of the home is a stunning custom Cortina kitchen with island, granite countertops, and ceramic backsplash a dream for chefs and entertainers alike. A rich oak staircase, elegant crown moulding throughout, and detailed rounded corner beads showcase the pride and precision built into every inch of this home. Cozy up by one of the 2x gas fireplaces, OR walk out to the interlocked patio and unwind in the west-facing backyard. The curb appeal? Elevated by a fully interlocked driveway and professionally landscaped front yard. Located steps from parks, trails, top-rated schools, amenities, GO Train, an array of golf courses and lovingly crafted by a renowned local builder 91 Pondmede Crescent offers more than a home; its a lifestyle rooted in community, comfort, and connection. Come experience the best of Stouffville living! (id:59911)
Century 21 Atria Realty Inc.
Unit 1 - 278 Cook Street N
Meaford, Ontario
Industrial or Warehouse Space available. 7,750 sq ft of space, open concept with shared loading dock, and access to drive-in door. This space is potentially dividable into 4250 sq ft and 4875 sq ft spaces. This space is clean, bright with 2 big adjacent windows, sprinklered and conveniently located just off Hwy 26 in the SCP Centre in Meaford. The building has a new roof, new LED lighting, new heating system(2024) and 12 ft clear ceiling. $9.00/sq ft gross rent (no hidden costs). Leasehold improvements negotiable. Meaford is a booming town, with plenty of new residential units being built. One of the hottest real estate markets in Canada in recent years. The SCP Centre is in the centre of it all, three blocks from downtown, 1 block from Hwy 26 and within sight of Georgian Bay. Come join our great family of tenants in the newly renovated SCP Centre in downtown Meaford (id:59911)
Royal LePage Locations North
2101 - 105 Oneida Crescent
Richmond Hill, Ontario
Like new 1 bedroom plus den spacious unit offering unobstructed sunset views! Welcome to renowned developer Pemberton's masterplanned community in Richmond Hill, within walking distance to Langstaff GO Train, Richmond Hill Centre Viva & YRT bus station, Cineplex cinema, shops & restaurants on Yonge Street, Best Buy, Home Depot & more. Suite features 9ft ceilings, 2 full bathrooms, easily enclosable den, laminate floors throughout, large windows, extra storage in laundry room, large balcony, centre kitchen island, stainless steel appliances! Enjoy state of the art building amenities such as indoor pool, whirlpool, outdoor terrace with lounge area, bbq, and fireplace, well equipped fitness centre, Yoga room, party room, grand lobby with seating areas, & much more! Don't miss! (id:59911)
Century 21 Atria Realty Inc.
15 Foley Crescent
Collingwood, Ontario
Welcome to 15 Foley Crescent a bright and beautifully maintained END-UNIT townhome nestled on a premium 43' wide CORNER LOT in Collingwood's desirable Summit View community. From the moment you step inside, you'll appreciate the open-concept layout, flooded with natural light and finished with elegant engineered hardwood flooring throughout. The modern eat-in kitchen offers a breakfast bar, sleek backsplash, and a generous dining space perfect for everyday living and entertaining. Step out from the living room into your own private outdoor retreat, a fully fenced backyard featuring a low-maintenance hardscaped patio, gazebo, gas BBQ hookup, and a large shed for added storage.Upstairs, the spacious primary bedroom offers double closets, while two additional bedrooms provide flexibility for a growing family, home office, or guests including one with a walk-in closet. A 4-piece bathroom and oversized linen closet complete the upper level. The unfinished basement provides a blank canvas with a bathroom rough-in, ready for your personal touch. Set in a family-friendly neighbourhood, just minutes to trails, schools, downtown Collingwood, and Blue Mountain - this home is the perfect blend of comfort, function, and lifestyle. (id:59911)
RE/MAX By The Bay Brokerage
1 Abbey Hill Lane
Markham, Ontario
Welcome to a rare opportunity in prestigious Angus Glen. This brand new, never-lived end unit townhouse by renowned builder Kylemore offers an expansive 2620 square feet of luxury living. The home features a bright, open-concept layout with 10-foot smooth ceilings on the main floor, pot lights, and an abundance of natural light throughout. The modern kitchen is a chef's dream, complete with a large center island, quartz countertops, stylish backsplash, walk-in pantry, servery, and top-of-the-line Wolf/Subzero built-in appliances. Thoughtfully designed with spacious bedrooms and spa-inspired bathrooms, every detail has been upgraded to offer the perfect blend of style and comfort. Ideally located within the top-ranked Pierre Elliott Trudeau High School zone, and just minutes from Angus Glen Community Centre, Highway 404, Canadian Tire, Shoppers Drug Mart, restaurants, banks, coffee shops, and more. This home offers an exceptional lifestyle in one of Markham's most sought-after communities. *Property Not Yet Assessed By MPAC. (id:59911)
First Class Realty Inc.
204 - 245 Pine Grove Road
Vaughan, Ontario
Experience tranquil living in this stunning condo featuring a spacious terrace withbreathtaking, unobstructed views of the Humber River Ravine, surrounded by lush trees and thecalming sounds of a nearby creek. The bright, open-concept layout is filled with natural lightand offers a generous living area perfect for relaxing or entertaining. With 2 spaciousbedrooms, 2 full bathrooms, and ample closet space, this home combines comfort andfunctionality. Included are one parking space, a storage locker, and access to excellenton-site amenities such as a gym and party/rec room. Nestled within beautifully landscapedgrounds featuring walking paths and a gazebo, this prime location is just minutes from shops,parks, schools, restaurants, grocery stores, and major highways offering the ideal balance ofnature and urban convenience. **Please note this is a NO PETs building (id:59911)
Right At Home Realty
679 Montreal Street
Midland, Ontario
Well maintained maintenance free duplex located on Midland's west side offering a 3 Bdrm Unit and a 2 Bdrm unit with each their own driveways, separate meters, separate furnaces, separate A/C, separate hot water heaters, separate electrical panels, separate laundry facilities for each unit, and designed as upper and lower apartments. The lower unit offers grade level entry and is currently rented out at $1400/month plus utilities. The lower unit features a large room which is being used as the principle bedroom, but not classified as legal due to the abscence of a window. All appliances are included, buy as an investment or move in on the main floor. This duplex is a great opportunity for 2 family living to share costs and having all separate mechanicals is a real plus. Don't miss out on a great investment or a chance at multi-generational living! (id:59911)
Royal LePage In Touch Realty
147 Kennedy Boulevard
New Tecumseth, Ontario
WELCOME HOME ! NEW FENCE INSTALLED! Stunning 4-Bed, 4-Bath Home with over $80K in Upgrades & Serene Green Space Views! Step into this meticulously maintained and freshly painted home an absolute must-see! This bright and spacious residence features an excellent layout with large principal rooms and an open-concept design. Adding hardwood floor and smooth ceiling through out the first & second floor. The custom pantry includes pots and pans drawer and built-in spice racks, while the sleek built-in appliances and deep custom fridge add both style and functionality. Luxurious touches include upgraded faucets and door handles, quartz countertops and an extended central island. Enjoy seamless indoor-outdoor living with a French door walkout to the backyard. Spa-like primary ensuite with his & hers sinks, a free-standing soaker tub, and a seamless glass shower with dryden shower system. Each bedroom offers convenient access to a washroom, ensuring ultimate comfort and privacy. 1 year free lawn care. Enjoy unmatched privacy with no neighbours in the front or back, allowing you to fully admire the quiet, lush green space right from your doorstep. This is more than just a house its the perfect home you've been waiting for! (id:59911)
RE/MAX Metropolis Realty


