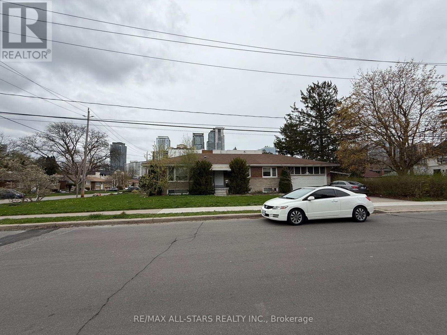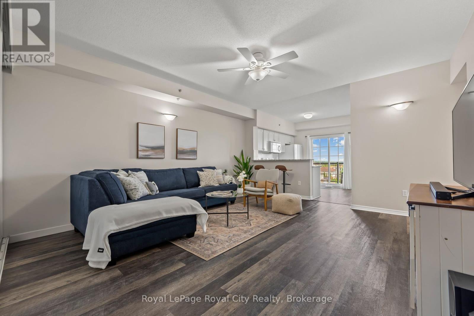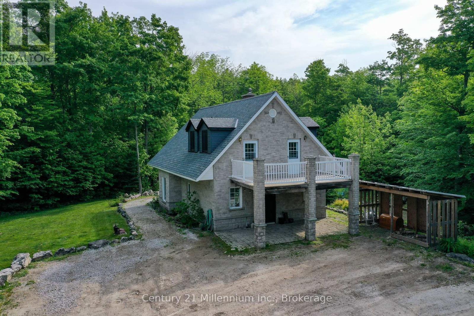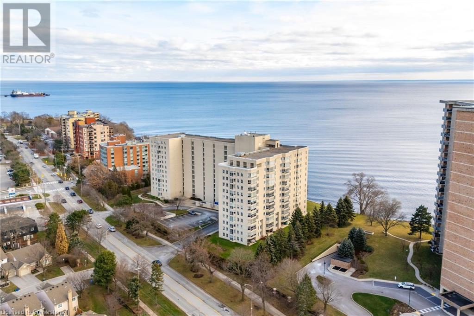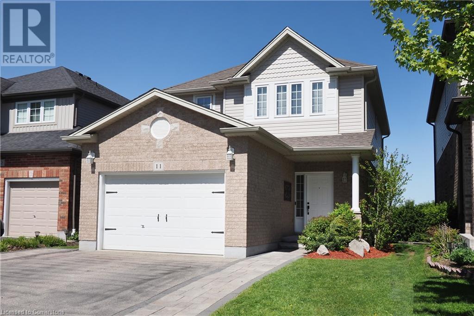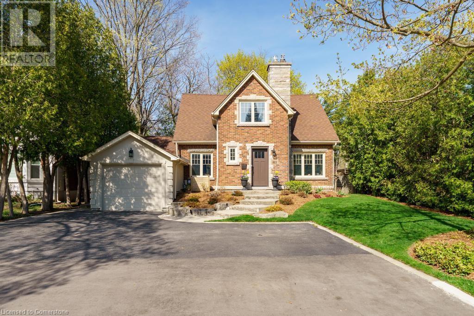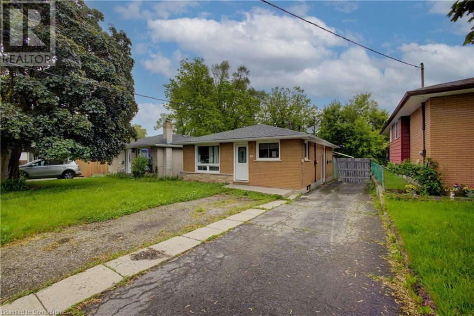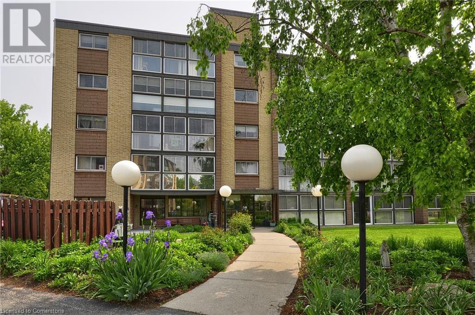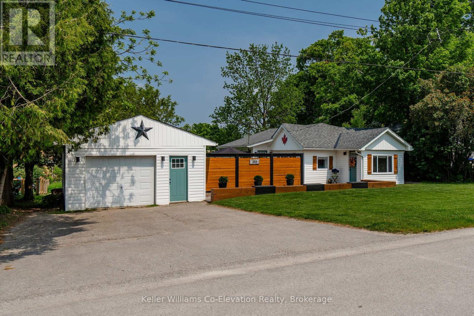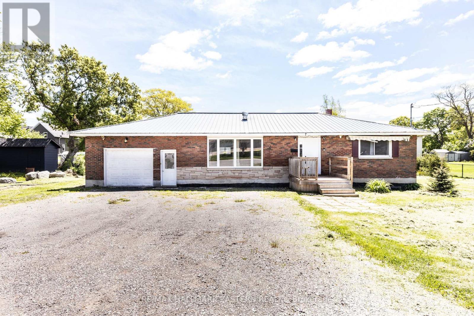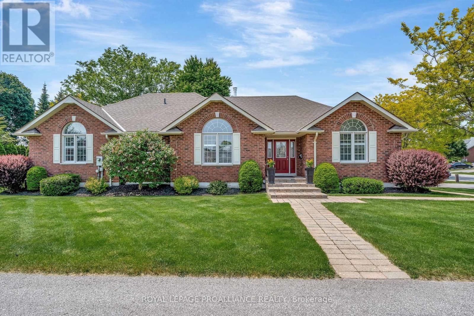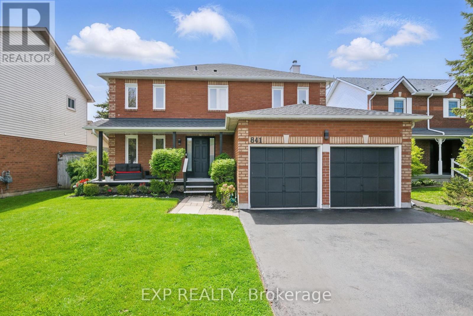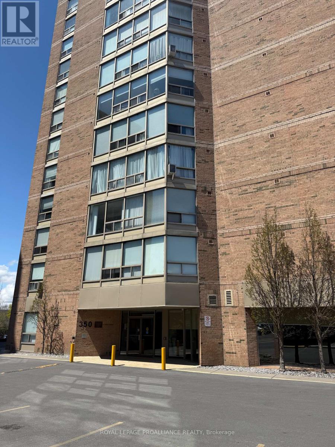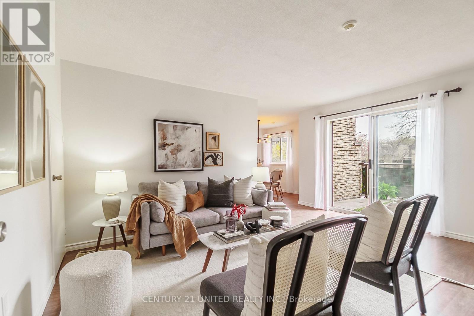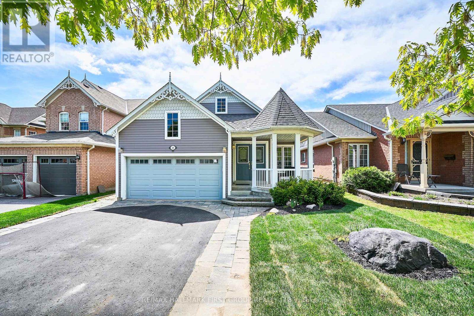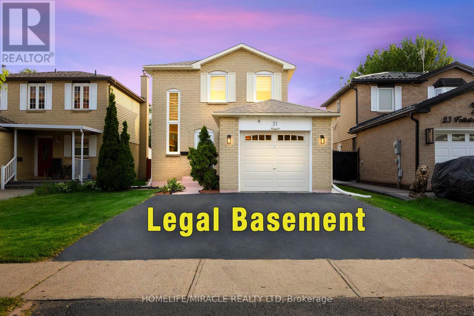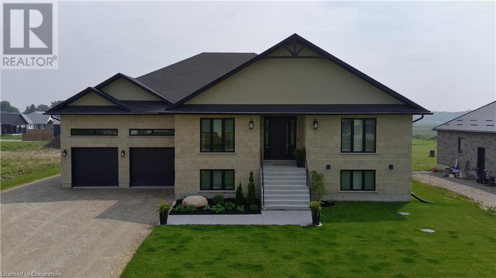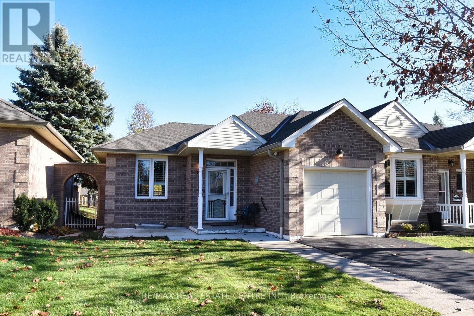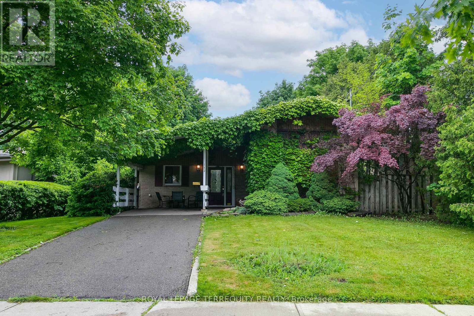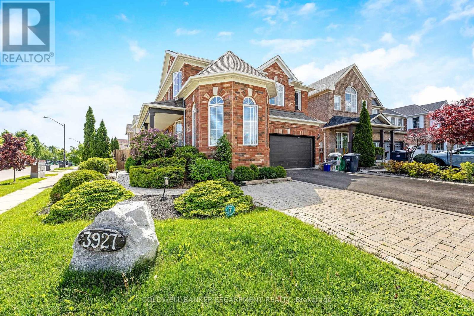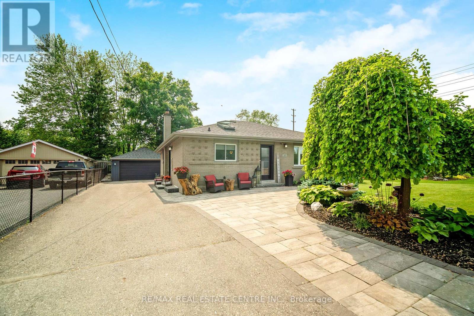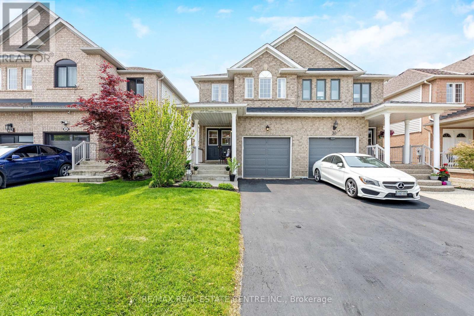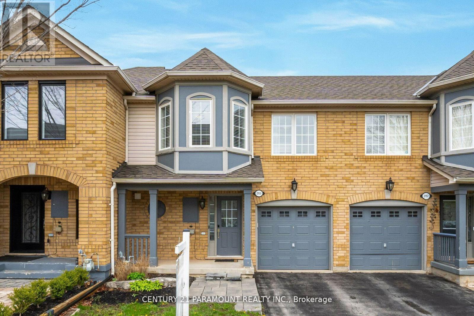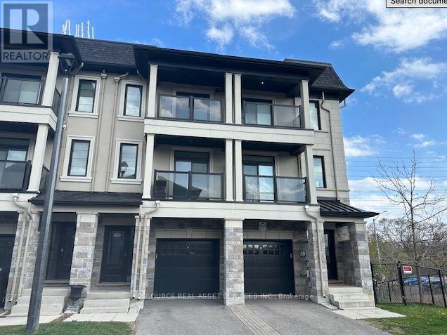927 - 3 Concord Cityplace Way
Toronto, Ontario
Welcome To Concord Canada House - The Landmark Buildings In Waterfront Communities. Brand NewUrban Luxury Living Beside Reogers Center & CN Tower. Spacious 2 Bedroom & 2 Baths Unit with 818sf. Built-In Miele Appliances, Finished Open Balcony (155sf) With Heater & Ceiling Light & West View. Great Residential Amenities With Keyless Building Entry, Workspace, Parcel StorageFor Online Home Delivery. Minutes Walk To Lakefront, Scotiabank Arena, Union Station...etc.Dining, Entertaining & Shopping Right At The Door Steps. One Locker Included! (id:59911)
Prompton Real Estate Services Corp.
4612 - 252 Church Street
Toronto, Ontario
Brand New unit at 252 Church St. Down Town Core. One bedroom plus den (with sliding door) can be used as 2nd bedroom. Walking Distance to Yonge/Dundas Square, Eaton Center, Toronto Metropolitan University (Ryerson University). St. Michael Hospital. Modern kitchen with Build/In Appliances. Easy Access To TTC Streetcars And Subway Stations, Go Stations, IKEA commuting is Effortless. Internet Included. Bright and spacious unit with panoramic window. (id:59911)
Home Standards Brickstone Realty
33 - 10 Esterbrooke Avenue
Toronto, Ontario
Situated in one of the city's most sought-after neighborhoods, this beautifully maintained townhome offers the perfect blend of comfort, style, and convenience. Ideal for professionals, couples, or growing families, the home features a freshly painted interior and a bright, open-concept layout that invites natural light and effortless living. With four spacious bedrooms, there's plenty of room for both relaxation and productivity. Whether you're entertaining guests or spending quality time with family, the versatile floor plan adapts to your lifestyle. Set in a safe, welcoming community, you'll be steps away from top-rated schools, green parks, and everyday essentials. Enjoy the ease of walking to the subway and Fairview Mall, with quick access to Highway 401 and the DVP making commutes and errands a breeze. This townhome isn't just a place to live its an opportunity to enjoy the best of urban life in a connected, family-friendly neighborhood. Don't miss your chance to call it home! (id:59911)
Union Capital Realty
1008 - 101 Peter Street
Toronto, Ontario
All furniture and electric appliances, lightings, window coverings are included. Check if any on the suite but belong to the tenant. All measurements are approximate. Buyers are to re check for more accurate finals. Status certificate to be obtained at seller's costs after offer accepted. (id:59911)
Century 21 Atria Realty Inc.
708 - 14 York Street
Toronto, Ontario
Welcome to this Stunning, FULLY FURNISHED & EQUIPPED 2 Bedroom 2 Full Bathroom Plus Study Perched on a High Floor of a Chic in an Upscale Building in the vibrant core of downtown Toronto. Sunny Corner South/West Condo. Floor to ceiling windows & wall to wall windows with High Ceilings! Just Roll in Your Suitcases & Enjoy! DIRECT ACCESS To the UNDERGROUND PATH, from inside Building with over 30 KMS of pedestrian Walkway Network in Downtown Toronto. Across the Street From ScotiaBank Arena. Steps To Union Station/Subway Station, The Waterfront, RoadHouse Park, CNTower, Ripley's Aquarium, Walk To Bay St, Financial District, Close To University Of Toronto. Next To PWC 18 York & 16 York. WalkScore99. Close To Billy Bishop Airport and 40 Minutes to Pearson Airport. Close to all major highways. 15 Minute walk to St. Michael's Hospital,. International Students also welcome! Includes Ensuite Washer and Dryer, All Appliances, Roller Shades, All Condo Furnishings with bedding, linens, towels, kitchen items etc...Includes Heat and Water. Easy To See as it is Owner Occupied!!!!! (id:59911)
Right At Home Realty
701 - 100 Hayden Street
Toronto, Ontario
Welcome To Yonge & Bloor... FULLY FURNISHED & EQUIPPED!!! (771 Square Feet) Condo On Quiet Hayden St Off Yonge & Bloor !!! LUXURY Executive Corner Suite On The 7th Floor @ The Boutique Bloor Walk Low Rise Building On A Quiet Dead End Street. Steps To Bloor Subway & Yonge St... 5 Minute Walk To Hospitals & Exciting Yorkville, 10 Minute Walk To University Of Toronto & Toronto Metropolitan University (Ryerson University). Steps To Luxury Bloor Street Shopping, Longo's Grocery, WalkScore99. Overlooking Rosedale Corridor & Architecture of St. Paul's Church. Squeaky Clean & Freshly Painted 2 Bedrooms, Primary Bedroom with Queen Bed and Ensuite Bathroom Plus 2nd Bedroom with Single Bed. Includes All Bedding & Linens, Towels etc. . Kitchen With Breakfast Bar is Completely Equipped with All Appliances, Cookware, Dishes, Utensils, Glassware etc. OpenConcept FloorPlan with Double Sliding Doors Off Living To Enjoy Coffee On Your Balcony. Features 9 Foot Ceilings, Tons Of Natural Daylight. Hardwood Floors Everywhere! No Carpets! Includes Ensuite Washer/Dryer, All Blinds. Quiet 21 Storey Low Rise Building With Little Turnover! Ideal For Doctors, International Students, or Quiet Work At Home Space!!! Great Amenities With InDoor Pool, Hot Tub, Newly Renovated Gym, RoofTop Deck, Library, Party Room, Billiards Room, 24Hr Security, High Demand Building On A Street Tucked Away From Yonge & Bloor Yet Next To Everything You Require! Upscale & Stylish Suite Fully Furnished & Stocked With All Housewares, Bedding & Linens, Towels, Kitchen Items & Ready To Occupy! Just Roll In Your Suitcase & Enjoy! Plenty Of Visitor Parking With Entrance At 28 Ted Roger's Way, Couture Building. Next To Manulife Building. Excellent Daycares Close By!!! Enjoy The Secret Pocket Of Luxury Living !!!! 24 Hrs Notice For Showings Please..... (id:59911)
Right At Home Realty
201 - 2 Ridelle Avenue
Toronto, Ontario
The condominium unit is a one bedroom condo (larger than downtown units), with large windows, in the lovely centrally located community of Forest Hill North (2 Ridelle Avenue and Bathurst St.). The living room, dining room and kitchen is a large open concept room. The building is a couple of blocks away from the Beltline Trail. Ridelle Avenue is a charming street full of single detached homes. The building is steps away from Bathurst Street public transit, which go directly to various subway stations. It is also six short city blocks North of the Eglinton Crosstown(LRT).The building is smoke-free, pet-free and does not allow short-term occupancy - an ideal place to live for someone who loves to be near nature, the centre of the city, easy access to public transit and enjoys a peaceful and quiet home.* Water, Heating and a locker are included. Hydro is not included. Indoor Parking is $75.00 per month, paid to the condo corp.*For Additional Property Details Click The Brochure Icon Below* (id:59911)
Ici Source Real Asset Services Inc.
105 Betty Ann Drive
Toronto, Ontario
Incredible Income or Multi-Generational Living Opportunity in Prime Willowdale West 4 Self-Contained Suites!Welcome to this fully renovated 4+4 bedroom, 7.5-bathroom bungalow in the heart of highly sought-after Willowdale West. Situated on a sun-filled 50 x 135 ft lot, this rare property features four private, self-contained suitesideal for generating strong rental income or accommodating extended family.Property Highlights:Four fully self-contained units: Three spacious 1-bedroom suites One generous 2-bedroom suiteEach unit features its own private 3-piece ensuite bathBright, modern layouts with large above-grade windows in the lower levelMain floor: Open-concept living with pot lights, upgraded finishes, and four large bedroomsLower level: Private side entrance, four additional bedrooms, each with ensuite baths, plus a shared recreation room with fireplace and wet barKitchens not currently installed seller open to customizing by adding one or more kitchens upon requestKey Features & Upgrades:200 AMP electrical serviceHardwired smoke detectorsUpdated flooring, trim, lighting, and shared laundry areaWalk-out basement with finished walkwayAmple parking for up to 6 vehiclesSpacious backyard great for entertaining or potential pool additionUnbeatable Location:Just steps to Yonge Street, TTC subway, top-rated schools, and Edithvale Park, with quick access to Highway 401. Enjoy unmatched convenience in one of North Yorks most desirable neighborhoods. (id:59911)
RE/MAX All-Stars Realty Inc.
105 Betty Ann Drive
Toronto, Ontario
Expertly Renovated Bungalow in Prestigious Willowdale West105 Betty Ann Drive | 50 x 135 Ft Lot | 3+3 Beds | 7.5 BathsWelcome to this beautifully updated bungalow in the heart of Willowdale West. Situated on a sun-filled ,family-friendly street, this home offers a rare blend of modern style, smart functionality, and flexible living space perfect for families, investors, or multigenerational households.The main level features an elegant open-concept layout with brand-new flooring, pot lights, and premium finishes. Three generously sized bedrooms offer large windows, double closets, and abundant natural light. Each of the 7.5 bathrooms is thoughtfully designed with spa-quality fixtures, stylish vanities, and high-end tile work.The fully self-contained lower level is accessed via a separate side entrance and includes three additional bedroomseach with a private 3-piece ensuiteplus a spacious recreation area with a stone-surround fireplace, wet bar, and space for a home office, gym, or lounge. Rough-in plumbing allows for optional kitchen installation on one or both levels. (Kitchens not currently installedseller open to adding upon request.)Key upgrades include a 200 AMP electrical panel, new mechanical systems, energy-efficient lighting, hardwired smoke detectors, and a brand-new shared laundry area. A walk-out basement leads to a finished concrete walkway, with parking for up to six vehicles (2-car garage + 4-car driveway).The expansive backyard is perfect for entertaining, relaxing, or future outdoor upgrades like a pool.Steps to top-ranked schools, Edithvale Park, TTC subway, and just minutes from Yonge St, Hwy 401, and Allen Road this turnkey home checks all the boxes. (id:59911)
RE/MAX All-Stars Realty Inc.
7 Lake Bernard Drive
Sundridge, Ontario
Fabulous recreational residence on private level lakefront on beautiful, clean Lake Bernard. A 7km long lake that is famous for being the largest fresh water lake without an island in the world! The lakefront boasts a hard shallow sandy entry and a real sand beach which is a rare find. The beach swimming area will please swimmers of all ages. Spectacular sunrises...yes! The recreational residence is a sunlit open concept brick dream home that will wow the pickiest of buyers. 3 bedroom, 2 bathroom built in 2002, the residence boasts a design style that combines contemporary and traditional elements to create a sophisticated and comfortable cottage or home. Sought after open concept interior with hardwood floors throughout primary rooms. Minimalistic decor creates a relaxing vibe and absolutely beautiful living spaces. Gourmet kitchen new in 2021 with quartz countertop and glass backsplash. Centre island for your casual coffee chats and higher end stainless appliances with gas stove all new in 2021. Living room features a gas fireplace and a walk out to your quintessential screened room. Spacious primary bedroom has newly renovated bathroom with glass shower stall. Also main bathroom is freshly renovated and with a glass shower. Main level laundry, attached 1.5 insulated and drywalled garage with a pull down ladder in the ceiling offering storage in the loft above. Professionally landscaped with interlocking path to an adorable garden shed and the lake. Your own real sand beach and a dock for sitting at water's edge and parking your boats complete this ideal package. You will step into your perfect lakefront lifestyle in the vibrant community of Sundridge, walk to shops, cafe, restaurants and a short drive to your grocery store and other amenities. Driveway is interlocking and double wide. Hot tub and gazebo new in 2021, generator panel, central air conditioning, garage is heated as furnace is in that area, irrigation system. (id:59911)
Royal LePage Lakes Of Muskoka Realty
408 - 308 Watson Parkway N
Guelph, Ontario
Welcome to 408-308 Watson Parkway N.,Top-floor living in Guelphs desirable East End! This beautifully maintained 2-bedroom, 2-bathroom condo with A VERSATILE DEN offers style, space, and serenity in one exceptional package. Step into a bright, open-concept layout designed for both comfort and functionality, ideal for everyday living and effortless entertaining. Sleek stone countertops adorn the kitchen cabinets and breakfast bar. The private balcony offers peaceful, elevated views, perfect for sipping your morning coffee or relaxing at the end of the day.The spacious primary suite is a true retreat, complete with an updated 4-piece en-suite featuring double sinks and plenty of storage. Wake up to soft morning light and unwind in the calm ambiance at days end. The second bedroom also enjoys scenic views and generous space, making it perfect for family or guests.The bonus den is a flexible space with endless possibilities-set up a home office, reading nook, guest room, workout space, or even a yoga studio. Add a Murphy bed to make it even more versatile! Additional features include full-sized in-suite laundry, an owned storage locker, and underground parking for added convenience and peace of mind. Just minutes from parks, trails, schools, and shopping, this condo offers the best of both quiet living and urban accessibility. Whether you're a first-time buyer, down sizer, or investor, this unit is a rare find that delivers exceptional value and a great lifestyle. (id:59911)
Royal LePage Royal City Realty
204495 Highway 26
Meaford, Ontario
Very private home oasis, located after a long driveway, secluded with 19 acres of forest around, almost 1500 SQFT Cape Cod structure a main floor bedroom, a main floor bedroom now a laundry room, could be easily changed back to a 3 bedroom, main floor washroom, plus 2 bedrooms are location on the second floor with a 2nd bathroom. One insulated heated garage plus one shop located steps from the home. The home would be an ideal weekend getaway or full-time living, easy access to Owen Sound and Meaford along Hwy 26. (id:59911)
Century 21 Millennium Inc.
3491a Axe Lake Road
Mcmurrich/monteith, Ontario
Welcome to "the Lakehouse" a year round "off Grid", south facing, log home or cottage, nestled on the quiet shores of Meadow Lake aka Meads Lake. A private property offering 100' of waterfront and crown land to the west. This property has been enjoyed by the same family since 1954 and has been the year round home since 2019. The log home has been modernized to enjoy the comforts of everyday living. Open concept design with primary rooms facing the lake for wonderful views. Attached by garden/french doors is a 3 season sun porch with walkout to a deck for BBQ'ng. Utilize the sauna for relaxation or unwind in the lakeside hot tub. Bonus is the awesome 3 car garage with loft AND a separate room that currently is being used as a "workout" room; but could very easily be a home office/games room. You'll enjoy seclusion/privacy while only 15 minutes away is the village of Sprucedale for groceries, fuel, LCBO and some wonderful fish and chips! Sequin trail is in the hamlet of Bear Lake for those that want to take the scenic route on the ATV in summer or snowmobile in winter. Escape to your own piece of paradise and discover serene lakeside living. (id:59911)
Red And White Realty Inc
44 Carrick Trail
Gravenhurst, Ontario
Nestled within the prestigious Muskoka Bay Resort, this stunning townhome offers the ultimate blend of luxury, nature, and lifestyle. Situated on a premium lot, enjoy a spacious grassy area off the back patio and a beautiful forested view to the left, creating a serene and private retreat just steps from the world-renowned Doug Carrick-designed golf course. The interior is equally impressive, featuring soaring two-storey windows that flood the space with natural light and a dramatic full-height stacked stone fireplace as the focal point of the living room. This inviting space flows seamlessly to the lower walk-out patio, perfect for entertaining or enjoying a peaceful Muskoka evening. Designed with both comfort and flexibility in mind, the addition of a Murphy bed increases sleeping capacity to accommodate up to four guests, making this home ideal for personal use or as a short-term rental opportunity. For the savvy investor, there's excellent rental income potential through the resort's rental program or privately managed stays. Adding exceptional value, the $45,000 membership initiation fee and $4,000 annual single social membership are already paid and included in the purchase - giving you immediate access to the resorts top-tier amenities, including the clifftop clubhouse, infinity pool, fitness centre, spa, and dining. Whether you're seeking a luxurious four-season escape or a smart investment in the heart of Muskoka, 44 Carrick Trail offers resort-style living at its finest. (id:59911)
Psr
5280 Lakeshore Road Unit# 911
Burlington, Ontario
Welcome to Unit 911 at 5280 Lakeshore Road, a beautiful waterfront corner unit condo! This bright and spacious home features 2 bedrooms, 2 bathrooms, and underground parking for one vehicle. The foyer features a large double closet and guides you to the breathtaking living room with soaring natural light and an electric fireplace. The sunroom is designed to showcase panoramic lake views through its exceptional windows, making it the perfect space to relax or entertain. Adjacent to the living room, the formal dining room is complete with a beautiful chandelier and elegant wainscoting. The galley-style kitchen offers ample cabinetry, tasteful tones, and a charming bay window that fills the space with light. The primary bedroom includes a double closet, a large south-facing window, and a private 3-piece ensuite. The spacious second bedroom also features a double closet and is conveniently located next to a 3-piece bathroom. Centrally located between the bedrooms is the laundry room with extra cabinetry and a linen closet. The incredible amenities include an outdoor pool, a tennis and pickleball court, barbecues, saunas, an exercise room, a party room, visitor parking, community groups, and more. Situated near grocery stores, waterfront parks and trails, great restaurants and shops, public transportation, the QEW, and only minutes to beautiful downtown Burlington. Rarely offered, you are bound to fall in love! (id:59911)
RE/MAX Escarpment Realty Inc.
461 Golden Oak Drive
Oakville, Ontario
Spacious Home In Desirable Wedgewood Creek! With 4 Bedrooms, 2+1 Bath 2788 Sqft. Main Floor With Large Foyer, 2 Skylights & Curved Staircase. French Doors Lead To A Dining Room With Bay Window overlooking the Backyard Saltwater Pool. Relax in the Spacious Family Room with a Wood Burning Fireplace. Updated Kitchen(2017) With Custom Cabinetry with Undermount Lighting, Quartz Countertops, Built in Microwave, Prep Island And Breakfast Area That Walks Out To Backyard! The Main floor Laundry Room has Inside Entry Into Garage that Can Double As A Mud Room and side door entrance.. Second Floor Primary Bedroom With Walk-In Closet & A Sit Down Vanity space, 5-Piece En-Suite Bathroom with heated floors, 3 Other Good Sized Bedrooms Share the Main 3-Pc Bath. The lower level has a huge 510 sq ft finished Recreation Room and a very large workshop area. Location Is Ideal, Walking Distance To Parks, Trails, Shopping Plaza, Community Center And Schools. Hardwood Floors, Staircase and railings, new pot lights and all ceilings 2025. Shingles 2016, Furnace and AC 2021,Windows 2010, Pool Pump, Cover and Liner 2021, Fencing 2022. (id:59911)
RE/MAX Escarpment Realty Inc.
11-90 Alderson Drive
Cambridge, Ontario
Nothing to do but place your furniture! If you are looking for a family home, situated at the end of a child safe court, finished top to bottom, a walk-out from the main & lower level, look no further! The main floor offers a fantastic layout with both formal entertaining along with a spacious open concept kitchen/family room area with a walk-out to the second level deck overlooking the trees! The upper level Featuring 3 bedrooms, (note the size of the Primary bedroom & no fighting on who gets the other 2 rooms!!) There is the main family bath & a private Ensuite. The lower level is HUGE open concept with great potential if someone wanted space for the in-laws! The lower level is a full walk-out with a covered porch & an additional 3 pc. bath! I would hurry to see this one, pride of ownership is very evident. (id:59911)
Howie Schmidt Realty Inc.
321 Guelph Line
Burlington, Ontario
Welcome to this stunning, fully renovated character home in Burlington’s prestigious Roseland community. Offering 4+1 spacious bedrooms and 3 beautifully updated bathrooms, this turnkey residence blends timeless charm with top-quality modern finishes throughout. Enjoy your 150 ft deep lot with minimal exposure to neighbouring homes. Inside, you’ll be impressed by the meticulous attention to detail, elegant design, and thoughtful updates that respect the home’s original character while providing all the comforts of modern living. The open-concept kitchen and living space is ideal for family life and entertaining, while the finished basement with a fifth bedroom offers versatility for guests, a home office, or gym. Situated in the highly sought-after Tuck School District, this home is perfectly positioned just a short walk to Downtown Burlington, the lake, parks, shops, and restaurants – offering the ultimate in lifestyle and convenience. (id:59911)
Royal LePage Burloak Real Estate Services
46 Elmwood Avenue
Cambridge, Ontario
Charming Bungalow with In-Law Suite & Park Views! Looking to step into homeownership without the sky-high price tag of a typical single-detached home? This adorable brick bungalow is your answer! Set on an oversized lot backing onto a scenic park , it offers a sense of privacy and space that's hard to beat. This home offers 3 bedrooms, 2 bathrooms upstairs and bonus In-Law Suite. The finished lower level features a private in-law suite with a full kitchen, 3 bedroom, 4-piece bath, and a separate side entrance—perfect for multi-generational living or rental potential. Outdoor Living at Its Best! Start your mornings with a cup of coffee or fire up the grill for an evening BBQ on the concrete patio, overlooking the fully fenced, mature backyard with 2 storage sheds. Plenty of Parking & Prime Location! The long paved driveway easily accommodates four vehicles, eliminating parking headaches. Located in a quiet, established North Galt neighborhood, this home is just minutes from top-rated schools, shopping, parks, public transit, and beautiful nature trails. Don’t Miss Out! This home blends comfort, convenience, and charm—a must-see! Schedule your viewing today and experience it for yourself! (id:59911)
Royal LePage Wolle Realty
400 Champlain Boulevard Unit# 404
Cambridge, Ontario
Beautifully maintained and filled with natural light, this 2-bedroom, 1-bathroom condo offers an ideal blend of comfort and convenience in one of East Galt’s premier buildings. The open-concept living and dining area features stylish laminate flooring, creating a warm and inviting space. Step out onto the enclosed balcony, a private retreat overlooking mature trees—perfect for morning coffee or evening relaxation. The kitchen offers ample cabinetry and flows into a cozy office nook, ideal for working from home or staying organized. Both bedrooms are generously sized with large windows, and the well-kept bathroom completes the functional layout. Additional highlights include in-suite laundry, a dedicated storage locker, one underground parking space, and access to well-maintained building amenities. Located close to shopping, public transit, trails, and other everyday conveniences, this is a fantastic opportunity to enjoy low-maintenance living in a prime location. Book your private showing today! (id:59911)
Kindred Homes Realty Inc.
488 Finlayson Street
Tay, Ontario
This beautifully maintained, turnkey bungalow is situated on a generous 80 x 118 ft lot, in the peaceful and friendly community of Port McNicoll. As you approach the home you are welcomed by a tiered custom deck with a private screened outdoor sitting area. Enjoy sipping on a warm or cold beverage in this beautifully crafted space with custom-built flower benches, or entertain family and friends with bonfires or quiet evenings under the stars. The massive backyard offers endless possibilities. As you enter the home you'll find a cozy living room that invites you to relax with its custom built-in shelving and shiplap-accented electric fireplace, a thoughtfully designed layout featuring a large mudroom, a sun-filled dining room, two spacious bedrooms, and a bright, updated kitchen with direct access to the thoughtfully crafted outdoor living space -- perfect for summer BBQs and outdoor dining. The large detached garage offers fantastic flexibility -- ideal for a workshop, hobby space, man cave, or storage for your fishing boat, sleds, or ATVs. The partial unfinished basement, with separate entrance, offers even more space for storage or a space to get creative with. Just minutes from Georgian Bay, Midland, close to parks, beaches, greenspace, ball diamond and brand-new ice rink, and with easy access to Highway 400, this home offers the perfect blend of small-town charm and everyday convenience. Whether you're just starting out or looking to simplify without sacrificing comfort, space, or style -- this is your chance to live the dream! Recent updates include new shingles (2022) and a new heat pump (2024). (id:59911)
Keller Williams Co-Elevation Realty
7178 Rainham Road
Dunnville, Ontario
Gorgeous custom 2006 built bungalow on a manicured lot with a full INLAW SUITE in lower level! Stunning kitchen with quartz counters and eating area with walk out to a custom covered deck and pool area. The main floor features hardwood floors, a living room with a lovely gas fireplace, primary bedroom with vaulted ceilings, large window and ensuite bath. 2 more bedrooms and another 4pc bath complete this level along with main floor laundry. The lower level boasts a fully finished inlaw suite with a massive oak kitchen, a family room with gas fireplace, a bar room with custom built bar and another sitting area, a bedroom and a 2 pc bath! The outside area will surely impress you with a 1 1/2 car attached garage, a detached workshop (14 x 17) insulated with hydro, a 10x12 shed, a 24 ft round above ground pool with extensive decking and covered pergola built in. The perrenial gardens are AMAZING!! The driveway is asphalt and easily parks 10 cars when company arrives. Don't miss your opportunity to live a 3 drive from town in fabulous Byng! (id:59911)
RE/MAX Real Estate Centre Inc.
7 Crawford Drive
Marmora And Lake, Ontario
Updated Brick Bungalow with In-Law Potential in the Heart of Marmora Welcome to 7 Crawford Drive a beautifully updated all-brick bungalow nestled on a quiet street in the historic town of Marmora. This spacious3-bedroom, 2.5-bath home offers over 1,250 sq ft of above-grade living space and delivers the perfect balance of small-town charm and modern convenience. Step inside to find a bright, open-concept layout featuring a modern eat-in kitchen, an inviting family room filled with natural light, and generously sized bedrooms including a primary suite with ensuite bath and closet. Main floor laundry adds everyday ease. The massive fully finished basement with a separate side entrance opens the door to inlaw suite or rental potential. A large den already in place could serve as a fourth bedroom, home office, or flex space. Recent upgrades include newer flooring, wide-open lower-level layout, and thoughtful design touches throughout. Outside, enjoy parking for up to 6 vehicles, an attached single-car garage, and the peace of mind of a steel roof, natural gas heating, and central air conditioning. All of this just steps to local shops, restaurants, parks, schools, and the scenic Crowe River with public boat launch access. Don't miss this opportunity book your private showing today! (id:59911)
RE/MAX Hallmark Eastern Realty
3 Hazel Court
Belleville, Ontario
Welcome to this beautifully maintained all-brick bungalow, ideally situated on a premium corner lot with an expansive private side yard. Nestled in a quiet yet central location, you'll love the easy access to walking and biking paths that connect you to nearby parks, shops, and amenities. Built in 2005 and meticulously cared for since, this home offers timeless curb appeal with mature, manicured gardens and a double-wide driveway with elegant interlock banding and walkways. Inside, you'll find 3 spacious bedrooms and 2 full bathrooms, all set on gleaming hardwood floors. The sun-filled living room features vaulted ceilings and a cozy gas fireplace, while the renovated eat-in kitchen boasts classic white cabinetry, granite counters, a farmhouse-style sink, large island with breakfast bar, gas stove, pantry, and a walkout to a composite deck perfect for entertaining. The primary bedroom is a peaceful retreat, complete with a walk-in closet and stylish 3-piece ensuite featuring a granite vanity and large glass shower. The two additional bedrooms offer generous closet space and share a beautifully appointed 4-piece bathroom. California shutters add elegance to every main level window, and the convenient main floor laundry enhances everyday comfort. The lower level is insulated, wired, and ready for your personal touch, with high ceilings and a completed bathroom rough-in ideal for future living space. Major updates include a top-of-the-line Lennox furnace and owned hot water tank (2021), WiFi-enabled thermostat, new garage door (2020), roof (less than 10 years old), composite deck (2017), updated toilets, and a BBQ gas line hookup on the back deck. This is a rare opportunity to own a lovingly updated home in an unbeatable location - don't miss it! (id:59911)
Royal LePage Proalliance Realty
841 Chipping Park Boulevard
Cobourg, Ontario
Located in a highly sought-after, family friendly neighbourhood, this two-story family home is something for everyone. With approx. 2263 sqft of above ground living and over 1000 sqft below there is room for the whole family to settle in and feel right at home. A spacious main floor is perfect for family gatherings, hosting backyard BBQ's, and ample space for relaxation. With an abundance of windows, the natural light pours through this home providing comfort and warmth. Including five bedrooms and three and a half baths, everyone can have their own mini oasis. With many upgrades throughout the home including a brand new roof added 2025, and a new furnace and air conditioner in 2020 this property is move in ready. There is also room for growth with potential for an in-law suite on the lower level already prepared with a bedroom and three piece ensuite. The lower level of this home has a large space for anyones dream workshop, make it to suit many hobbies. The private backyard includes a large deck with pergola, mature trees and greenery, as well as a large yard for fun in the sun. A double car garage and newly sealed driveway allow for multiple vehicles or guests. This home is not one to miss, perfect for any family to make it their own. (id:59911)
Exp Realty
19 Nisbet Boulevard
Waterdown, Ontario
Don’t miss this stunning end-unit freehold townhome in highly desirable Waterdown! Beautifully maintained and thoughtfully updated, this home features a welcoming foyer with a den alcove—ideal for a home office or cozy reading nook. The second level boasts an open-concept layout, highlighted by a spacious great room, gleaming hardwood floors, a 2-piece powder room, and a combined living/dining area—perfect for entertaining or everyday living. The stylish kitchen is complete with quartz countertops, stainless steel appliances, and a breakfast bar that blends design with functionality. Upstairs, the king-sized primary suite offers a walk-in closet and ensuite privilege. The second bedroom comfortably fits a queen bed, while the red oak hardwood flooring (installed 2020) adds warmth and charm throughout. A dedicated laundry area and oversized linen closet provide added everyday convenience. Notable updates include: Bathroom vanities and toilets (2022), Updated light fixtures throughout (2023),Exposed aggregate concrete driveway, parking for three vehicles (2 in driveway + 1 in garage) Located just steps from top-rated schools, Fortinos, Memorial Park, Aldershot GO Station, and the Waterdown Farmers’ Market. Plus, you’re minutes from the YMCA, Service Ontario, youth centre, doctors, dentists, optometrists, restaurants, and everything downtown Waterdown has to offer. This home offers the perfect blend of charm, style, and convenience—an absolute must-see! (id:59911)
RE/MAX Escarpment Realty Inc.
40 Glen Watford Road
Cobourg, Ontario
Nestled in a vibrant neighbourhood just a short stroll from the shores of Lake Ontario, this charming 4-bedroom home masterfully blends comfort with convenience. Step inside to discover a luminous living and dining area, where natural light and a warm, inviting ambiance set the stage for memorable family gatherings and cozy evenings. The spacious eat-in kitchen, positioned adjacent to the welcoming family room, creates an ideal space for casual entertaining and everyday living. Whether hosting friends or enjoying quiet moments with loved ones, the generous family room serves as the heart of the home. Venture to the lower level to find a versatile rec room, offering endless possibilities for play, hobbies, or relaxation. Each of the well-proportioned 4 bedrooms provides a private retreat, ensuring ample space for everyone. Outside, an expansive deck and serene, private backyard beckon you to unwind or entertain. Whether planning a lively barbecue or enjoying a peaceful moment outdoors, this space stands out as a true highlight. A little bit of country feelings right in town, no sidewalks, sought-after neighbourhood! With its perfect blend of charm and practicality, this home is ready to welcome you. (id:59911)
RE/MAX Jazz Inc.
405 - 350 Front Street
Belleville, Ontario
Welcome to this beautifully maintained 2 bedroom, 2 bathroom condo in one of Belleville's desirable buildings. Each spacious bedroom features its own 4-piece ensuite, providing ultimate privacy and comfort-perfect for professionals, roommates or guests. Step into the galley-style kitchen complete with pullout drawers, a lazy susan and cabinetry that maximizes storage. Enjoy cooking with a full suite of stainless steel appliances including a built-in microwave, fridge, stove and dishwasher. The open counter bar area seamlessly connects the kitchen to the main living space-ideal for entertaining or casual dining. The unit offers a smart, functional layout with natural light pouring in. All the conveniences of downtown Belleville living just steps away-cafes, shops, waterfront trails, and more (id:59911)
Royal LePage Proalliance Realty
175 Hunter Street E Unit# 405
Hamilton, Ontario
Welcome to this bright 2-bedroom condo, just over 800 sq ft and filled with potential. This well-kept unit offers peaceful living—perfect for first-time buyers, downsizers, or anyone looking to build sweat equity. The primary bedroom features a walk-in closet, and the unit includes a 4-piece bath, in-suite laundry, and a convenient storage room located just next door. Enjoy natural light and beautiful Escarpment views all day in this quiet, secure building. Amenities include a rooftop recreation area, party room, indoor recycling bins, and a highly desirable underground parking space close to the elevator. With a Walk Score of 98—Walker’s Paradise—everything you need is just steps away. Located only 2 blocks from the GO Bus & Train Station with direct service to Toronto, and walking distance to King Street shops, parks, trails, and a public rec centre. Condo fees include BellFibe package. A fantastic opportunity to invest in comfortable condo living in an unbeatable location! (id:59911)
Keller Williams Complete Realty
848 Attersley Drive
Oshawa, Ontario
Fantastic Home Located In Sought After Area In Beautiful Pinecrest North Oshawa With Close Proximity To Schools, Parks, Playgrounds, Walking Trails, Green Space, Restaurants, Shopping, Transit and all Amenities. This Wonderful Family Home Offers 3 Beds and 3 Baths With Attached Garage. The Open Concept Makes It Perfect For Entertaining. Large Eat In Kitchen Offers Lots Of Counter Space and Leads To Fully Fenced Private Back Yard Complete With Inground Pool For Lots Of Summer Fun. Finished Basement With Large Rec Room Includes Laundry and Washroom. All Principle Rooms Are Spacious. This Home Is A Great Place To Start All Your Family Fun! ** This is a linked property.** (id:59911)
Royal LePage Frank Real Estate
101 - 140 Ling Road
Toronto, Ontario
Welcome to this bright and beautifully maintained 3-bedroom condo townhouse, ideally located in a quiet, family-friendly community. With its thoughtful layout and stylish updates, this home is perfect for both everyday living and effortless entertaining. The open-concept living and dining area flows seamlessly to a rare, oversized balcony - your own private outdoor escape, perfect for relaxing, barbecuing, or hosting friends. The main level also features a well-appointed kitchen with generous counter space and cabinetry, plus a convenient in-suite laundry room with laundry tub and extra storage under the stairs .Upstairs, you'll find three spacious, light-filled bedrooms and a refreshed 4-piece bathroom. A bonus room on the second level offers flexible space ideal for a home office, kids playroom, or additional storage. Additional features include a private underground parking space, freshly painted interior, new light fixtures, and an updated bathroom. Located just steps to parks, schools, playgrounds, public transit, shopping, and community centres and only minutes to major highways for an easy commute. Whether you're a first-time buyer, a growing family, or an investor, this move-in-ready home delivers exceptional value in a desirable and well-connected neighbourhood. Enjoy the comfort of condo living with the space, privacy, and lifestyle you've been looking for. This one checks all the boxes! (id:59911)
Century 21 United Realty Inc.
3818 Regional Road
Scugog, Ontario
Welcome home to this lovely raised bungalow in a wonderful community close to the lake. This home sits on an expansive private lot which includes an acre ravine lot beside the property for ultimate privacy. Enjoy your morning coffee on your front deck with lakeside views. This home has a 4th bedroom on the lower level and includes a family room with a gas fireplace and a separate entrance. The upper level has three roomy bedrooms and two bathrooms. The large kitchen has an eat-in area and a walk-out to multiple decks. (id:59911)
Royal LePage Frank Real Estate
41 Downey Drive
Whitby, Ontario
Welcome home! You will fall in love with this spacious walk-out detached bungalow with 1+3 bedrooms, double car garage and finished basement with separate entrance. Located in the Brooklin community of Whitby, this home is thoughtfully designed ideal for growing families, multi-generational living, or those seeking extra space for guests or in-law suite. From the moment you walk in, you'll be greeted by a bright, open-concept layout with gas fire place that exudes warmth and elegance. Soaring cathedral ceilings elevate the kitchen and family room, while the formal living and dining areas provide the perfect space for entertaining. Rich hardwood floors run throughout the main level, no carpet in sight. The elegant open concept kitchen features stainless steel appliances, quartz countertops, and abundant cabinetry and pantry for ample storage. Enjoy the convenience with the primary bedroom on the main level, main floor laundry, walk-out to sun deck and direct access to the garage, eliminating the need for stairs and making daily routines effortless. The expansive primary bedroom features a serene, spa-inspired four-piece ensuite and a large walk-in closet. Beyond the spacious main floor, this home offers additional living space with a fully finished walkout basement. Complete with 3 generously sized bedrooms, gas fire place. 4-piece bathroom, spacious living area and functional kitchen, its ideal as a in-law suite or potential rental opportunities. The basement also features a private entrance that leads directly to a two-tier deck overlooking a beautifully landscaped fully fenced back yard with garden shed. The home is equipped with 2 gas fire places, air conditioner, garage door opener. Minutes from shopping, top-rated schools, parks and trails, Highway 407, churches, and public transit. Don't let this house pass you by. Must See! (id:59911)
RE/MAX Hallmark First Group Realty Ltd.
4 Jackson Road
Trent Hills, Ontario
Welcome to 4 Jackson Road - Where Rustic Charm Meets Modern Waterfront Living. Tucked along the tranquil shores of the Trent River and just minutes from the charming village of Hastings, this fully renovated 4-bedroom, 2-bath bungalow is your ticket to year-round waterfront bliss. Step inside and be instantly impressed by the bright, open-concept layout, complete with engineered hardwood floors, a sleek country kitchen, and a propane fireplace that sets the mood for cozy evenings. The entire interior has been thoughtfully updated. Windows, doors, flooring, paint, and custom window coverings, all done within the last few years to offer comfort and style in every corner. Outside, a spacious deck invites you to take in the sweeping water views, while a removable 50-ft aluminum dock offers the perfect launch point for boating, fishing, or a peaceful morning coffee by the water. There's even a detached garage, a Mennonite-built storage shed, and an impressive list of upgrades that make this home truly turn-key. Love to explore? Just across the road, hit the trails with your ATV or snowmobile for four-season fun. With most furniture, appliances, and even a boat and motor negotiable, you can step right into the waterfront lifestyle with ease. Whether you're looking for a weekend retreat or a full-time escape from the everyday, 4 Jackson Road is the kind of place where memories are made. Don't miss this rare gem. Life on the water starts here! (id:59911)
Keller Williams Community Real Estate
4280 Taywood Drive Unit# 22
Burlington, Ontario
Absolutely Stunning End-Unit Bungaloft in Highly Sought-After Millcroft! Tucked away at the back of a quiet, upscale complex, this beautifully upgraded home offers luxurious main-floor living with modern elegance and a private patio overlooking a gorgeous, serene setting. The modern kitchen showcases quartz countertops, custom cabinetry, stainless steel appliances, and a built-in wine cooler perfect for both daily living and entertaining. The open-concept living and dining area features soaring vaulted ceilings, a cozy gas fireplace, and rich hardwood flooring that flows throughout the main level. The main floor primary suite offers a spacious walk-in closet and a well-appointed ensuite bathroom, while main-level laundry and direct access to the double garage add everyday convenience. Upstairs, the loft-style family room provides a versatile space for relaxation, a home office, or guests, alongside a generously sized second bedroom. The lower level expands your living space with a welcoming recreation room, wet bar, broadloom, and an electric built-in fireplace ideal for movie nights or entertaining. A large unfinished area offers excellent potential for additional storage, a workshop, or future customization. This rare end-unit offers privacy, style, and functionality in the heart of prestigious Millcroft. A must-see! (id:59911)
Right At Home Realty
6 Southview Drive
Bayshore Village, Ontario
A REFINED RETREAT SURROUNDED BY NATURE & STEPS FROM LAKE SIMCOE - DISCOVER THE CHARM OF BAYSHORE VILLAGE! Welcome to the lifestyle you've been waiting for in the coveted lakeside community of Bayshore Village, just across from the sparkling shores of Lake Simcoe. This custom-built Lilac Homes masterpiece sits on a nearly half-acre lot backing onto a mature forest, offering serene privacy and year-round natural beauty. With quick access to waterfront parks and beaches, everyday essentials just 10 minutes away in Brechin, and vibrant shopping, dining, and entertainment only 20 minutes away in Orillia, the location is as convenient as it is scenic. Inside, discover a bright and airy open-concept layout with soaring 9-foot ceilings, a welcoming foyer, and a showstopping Napoleon fireplace with a stone surround anchoring the living space. The kitchen is a chef’s delight, featuring premium quartz countertops, stainless steel appliances, and an island with seating for three. Step outside to your own tranquil oasis, complete with a screened-in deck, lower patio, and peaceful forest views - ideal for entertaining or unwinding beneath the trees. Downstairs, the finished lower level adds even more living space with 8-foot ceilings, a versatile rec room, an extra bedroom and full bath, a cold cellar, a workshop, and plenty of storage. Additional highlights include engineered flooring, ceramic tile, and upgraded broadloom throughout, convenient main floor laundry facilities, an oversized 24 x 24 garage with direct interior entry, and access to municipal services for everyday ease. Bayshore Community Association membership (approximately $1,100 annually) unlocks access to top-tier amenities including a pool, three marinas, a golf course, tennis courts, vibrant social programming, and more. Don’t miss your chance to make this exceptional #HomeToStay yours - where comfort, nature, and community come together to create a lifestyle you’ll never want to leave. (id:59911)
RE/MAX Hallmark Peggy Hill Group Realty Brokerage
21 Folkstone Crescent
Brampton, Ontario
Amazingly maintained Detached Home In A Well Established Mature Area of Southgate Community. 3+1 Bedrooms, 3 Washrooms. Finished Legal basement 2nd dwelling ( 2024 ) with separate entrance with one bedroom, kitchen and ensuite full washroom and separate laundry. Premium Size, Super Huge Backyard To Host The Big Family Gathering and suitable for kids to play freely. Perfect Starter Home For A First time home buyer, Walking Distance To Schools And Park's. Located with easy access to Highways 410 & 407, a short drive to the airport, walking distance to transit, and just 5 minutes from a major shopping mall, this move-in-ready home offers comfort, privacy, and a prime location. Don't miss your opportunity to make it yours! Freshly painted, new pot lights. Upgrades : Furnace And A/C ( 2017 ), Roof ( 2018 ), Tankless Hot water system ( 2019 ), All appliances are relatively new( Except washer and dryer ) Basement - ( 2024 ), Main Floor ( 2022 ). Freshly Painted For A Turn Key Move In Ready Property. Generous income from the legal basement. (id:59911)
Homelife/miracle Realty Ltd
613 - 150 Main Street W
Hamilton, Ontario
Luxury Condo in the Heart of Hamilton Prime Location!Experience upscale urban living in this stunning spacious 1-bedroom + den condo, featuring two full bathrooms. Situated in downtown Hamilton, this high-end residence boasts high ceilings, sleek granite countertops, stainless steel appliances, and floor-to-ceiling windows in both the living room and primary bedroom. Enjoy top-tier amenities, including an indoor pool, fitness center, party room, theatre room, rooftop terrace with BBQs, and 24-hour concierge service. Conveniently located just minutes from McMaster University, Mohawk College, Hamilton General Hospital, and Highway 403, this property is ideal for investors or those seeking luxury and convenience. Steps from GO Station, Jackson Square, shopping centers, restaurants, and entertainment. Dont miss this incredible opportunityschedule your viewing today! Watch 3D virtual tour in the link. (id:59911)
Homelife Landmark Realty Inc.
43711 Adelaide Street
Cranbrook, Ontario
Welcome to this exquisite 2,900 sq. ft. luxury custom-built home in prestigious Cranbrook Estates. This remarkable residence features a limestone-finished front exterior that sets the tone for the elegance within. Upon entering, you are greeted by a spacious layout. The large master bedroom is a true retreat, boasting a lavish 9-foot glass shower 5 piece bath with his-and-her walk-in closets. The secondary bedroom, currently an office, includes a Murphy bed and 4pc ensuite, making it versatile for guests or work. The chef's kitchen is a culinary dream, equipped with top-of-the-line appliances (all under warranty), a generous pantry, and a Costco door for easy access to supplies. This space flows into the welcoming living room, complete with a large gas fireplace for cozy gatherings. Step outside to a stunning covered patio with a 48-foot motorized screen wall system, perfect for enjoying the outdoors. The barbecue area features quartz countertops and an industrial range hood, ideal for entertaining. A pellet stove ensures year-round usability, while the 21-foot swim spa offers a luxurious retreat. A custom spiral staircase leads to an additional living room or bedroom space, providing flexibility. The fabulous in-law suite has a separate garage entry, private laundry, quartz countertops, and appliances. A heated and air-conditioned sunroom enhances this suite, perfect for guests. The garage boasts impressive ceiling height, ideal for car lifts, and includes garage door openers with battery backup. The property features an irrigation system and generator for peace of mind. Additionally, the rear 1,000 sq. ft. shop has separate, water, and hydro connections, with plumbing for an additional bathroom, allowing for endless possibilities. This MULTI-Generational luxury home in Cranbrook Estates is a rare find, combining elegance, functionality, and modern amenities. Don’t miss the chance to make this stunning property your own! Schedule a private showing today. (id:59911)
Trilliumwest Real Estate Brokerage
414 Warrington Drive
Waterloo, Ontario
**Desirable Maple Hills Home!** GREAT SCHOOL DISTRICT LIKE EMPIRE SCHOOL DISTRICT**** 85 x 150 LOT**** Welcome to this stunning family home, nestled in the sought-after Maple Hills neighbourhood. As you arrive, the extended driveway—accommodating up to 6 cars—alongside a double car garage, sets the stage for this spacious property. A charming porch invites you inside, where you’ll find a large family room, perfect for hosting gatherings of any size. Step through French doors into a bright and airy main floor office, ideal for working from home. The kitchen offers ample Quartz counter space, a convenient coffee station, and plenty of cupboards for storage. The adjacent dining room can comfortably seat a large table or be transformed into another cozy family room, depending on your needs. The main floor also includes a laundry room, garage access, and a powder room. Upstairs, discover FIVE generously sized bedrooms. The primary retreat features an ensuite, a gas fireplace, in-floor heating throughout and a private balcony, perfect for enjoying your morning coffee. Another bedroom down the hall also boasts its own ensuite, providing extra privacy for guests or family members. The fully finished basement adds even more living space with a large rec room, storage area, and an additional bedroom plus a bonus room. And the true showstopper is the backyard! Featuring a saltwater pool, cabana (change room), sheds, and a covered porch, it’s an outdoor oasis perfect for relaxing or entertaining. Be sure to explore the entire yard, as there’s even more space around the back! Located in a great neighbourhood with schools, parks, and shopping close by, this home offers both convenience and space! Don’t miss out on this exceptional property! (id:59911)
Royal LePage Wolle Realty
39 Twenty Place Boulevard
Hamilton, Ontario
Welcome to 39 Twenty Place Blvd. in Mount Hope. A Beautifully maintained end unit offers 1,050 sq. ft. on main floor offering 1 Bedroom with a 4-piece ensuite bathroom, large living room with vaulted ceilings and sliding doors to backyard deck, large updated eat-in kitchen, stackable laundry and more! The fully finished basement offers a large rec room with gas fireplace, office, 2-piece bathroom, and a full laundry & utility room. There is a beautiful club house with a swimming pool, whirlpool, library, games room, dining room, full kitchen, gym, party room and much more. This condominium in a gated area will not disappoint and will not last long!! (id:59911)
RE/MAX Real Estate Centre Inc.
142 Verobeach Boulevard
Toronto, Ontario
Solid 3 Bedroom Detached Toronto Home on 67ft Frontage Lot! Updated By Proud Family with Open Concept Main Floor Design! Modern Kitchen with Bay Window in the Breakfast Area and a Breakfast Bar! Living and Dining Room Walks Out to Backyard Deck! 3 Large Bedrooms are Serviced by an Upgraded 5 Piece Bathroom with Jacuzzi Tub and Separate Shower! Finished Lower Level with Sun Filled Above Grade Windows, Pot Lights and a Two Piece Bathroom in the Bedroom/Den! Plenty of Storage in the Large Crawl Space as Well! Upgraded High Efficiency Furnace, Central Air and Tankless Hot Water Heater! The Best that Toronto has to Offer - Great Toronto Location Just Steps to TTC, Schools, Ravines, Walkways, a Pond, Shopping and So Much More! (id:59911)
Royal LePage Terrequity Realty
27 - 83 Irwin Road
Toronto, Ontario
Large & Updated Toronto Townhome! Convenient Ground Floor Unit--No Stairs! Features Renovated Family Sized Eat-In Kitchen ! Renovated Bathroom With Heated ! Large Bedrooms! Walk Out To Private Patio & Personal Parking Space! Updated Windows & Doors! Safe Private Play Area For Children! One Bus To Wilson&Islington Subway & Humber College! Beautiful Home For First Time Buyers, Investors Or Down-Sizing. Why Rent When You Can Own. Great Location Close To All Amenities, Shopping/Coscto,Wall Mart, Major Stores, Restaurants, Schools, Parks, Minutes Away From The 401, Islington And Wilson Subway Stations. (id:59911)
Homelife Superstars Real Estate Limited
3927 Mayla Drive
Mississauga, Ontario
Welcome to 3927 Mayla Drive. This corner home nestled in the highly desirable community of Churchill Meadows offers both space and style. The home features 9-foot ceilings on the main floor, elegant hardwood flooring and open concept kitchen that flows seamlessly into the living room which features a elegant gas fireplace. The fully finished basement adds valuable living space, including two additional bedrooms perfect for guests, a home office or extended family. Once you step outside you can enjoy a large sized fully fenced backyard complete with patio and firepit ideal for warm summer evenings with friends and family. This home also has a large porch to sit and enjoy. The home is conveniently located just steps from all amenities, included top-rated schools, restaurants, recreation centre, access to major highways and many more. (id:59911)
Coldwell Banker Escarpment Realty
280 Bell Street
Milton, Ontario
Step inside this beautifully renovated bungalow in Old Milton and you are sure to be impressed! Gorgeous kitchen with granite counters and an island with live edge accent, open concept to the main floor living room. The over-sized primary bedroom offers wall-to-wall closet space and enough room to have a sitting area or office niche private from the rest of the home. There are two fireplaces in this home for your added enjoyment & comfort. Modern main floor bathroom (renovated in 2022); features heated flooring, bath tub/rain shower head, floating vanity, glass shower wall & auto humidity fan. The finished basement offers a 3rd bedroom, kitchenette, family, dining room and 3pc bathroom- all recently renovated! (2024) This space is an excellent opportunity to house an aging parent, adult child or nanny. There is lots of parking; 4 spaces in the driveway and room for an additional 2 cars (or toys) in the double detached garage. Beautifully landscaped property with interlock patio (backyard) and walkway (front yard), perennial flower beds & a shed for your extra storage needs. This gorgeous home is located in desirable Old Milton, just steps from trails/park/playgrounds & schools. A short walk to the fairgrounds (where you can enjoy events such as the Milton fall fair), and downtown Milton (to explore the Farmer's Market, shops, restaurants, street festivals & more!) The perfect combination of a move-in ready home in a very desirable location!!! (id:59911)
RE/MAX Real Estate Centre Inc.
28 Coates Drive
Milton, Ontario
Welcoming front porch with double door entry, leads you into this charming 3 + 1 bedroom home. The open concept main floor provides a functional layout for your family, and with 1636 sq ft (plus a finished basement) there is lots of room for everyone to spread out. On the 2nd floor you will find 3 generous sized bedrooms (the primary bedroom featuring a walk in closet & en suite bathroom), an office niche and a full 4pc bathroom. The finished basement has a 4th bedroom, family room, a cozy reading nook area, laundry/utility room, a cold room for your extra pantry items, and lots of extra space for all your storage needs. There is room for 2 cars in the driveway and a 3rd in the single garage. Enjoy the privacy of a fully fenced backyard; featuring tastefully landscaped flower beds, a vegetable garden and a gazebo to offer some shade and additional privacy. This home is conveniently located in the Main Street Village area within steps of schools, trails, GO, leisure centre, Arts Centre, library, Superstore Plaza, LCBO, restuarants and much more! Quick access to highways 401 & 407 and a short drive to conservation areas, Kelso Beach & Glen Eden Ski Hill. (id:59911)
RE/MAX Real Estate Centre Inc.
2159 Baronwood Drive
Oakville, Ontario
Move-in ready 3-bedroom townhouse with no maintenance fees, featuring a brand-new kitchen (2025) and finished basement (2025) with 1 room, full washroom, and wet bar (with building permit). Newer furnace (2022), owned hot water tank, and stainless steel appliances. Separate family and dining rooms, plus a private backyard perfect for entertaining. Located near top-rated schools, shopping, highways, trails, and Oakville Trafalgar Hospital, this is a must-see property! (id:59911)
Century 21 Paramount Realty Inc.
562 Rapids Lane
Mississauga, Ontario
Welcome To 562 Rapids Lane! This Absolute Stunning Executive Townhome Has It All. 562 Rapids Lane is a residence located in Mississauga, Ontario. It is found in the area of Lakeview in Mississauga. Other areas nearby are Port Credit, Mineola. This Property Consists Of 2439 Sq ft. with Three Bedrooms, 3 Bathrooms, a Powder room, Modern Kitchen, Upgraded Finishes, Tile & Laminate Flooring, Stone Counters, Pot Lights, Upgraded Cabinets &Trim, Walkout To 2 Balconies and 2 Roof Top Terraces. Enjoy the Roof Top Terrace for hosting parties and casual gatherings or just a peaceful spot for relaxation and fresh air. Close To All Amenities And Highways. Minutes to the New Walmart and Metro. Enjoy the scenic walking and cycling trails along Lake Ontario in the Lake Promanade and Port Credit Village Area. Minutes to the Buzzing Port Credit Village famous for its Festivals, Restaurants, Parks and Marinas. The Breath taking Credit River runs through this charming Lake View Village where you can Enjoy the beautiful sunset views. Some of the famous and stunning parks, featuring a large waterfront area, picnic spots, a dog park, walking trails, and views of Lake Ontario are: Lake Promanade, Jack Darling Memorial Park, Richards Memorial Park, Brueckner Rhododendron Gardens, Adamson Estate and Heritage Park, Marie Curtis Park.*For Additional Property Details Click The Brochure Icon Below* (id:59911)
Ici Source Real Asset Services Inc.








