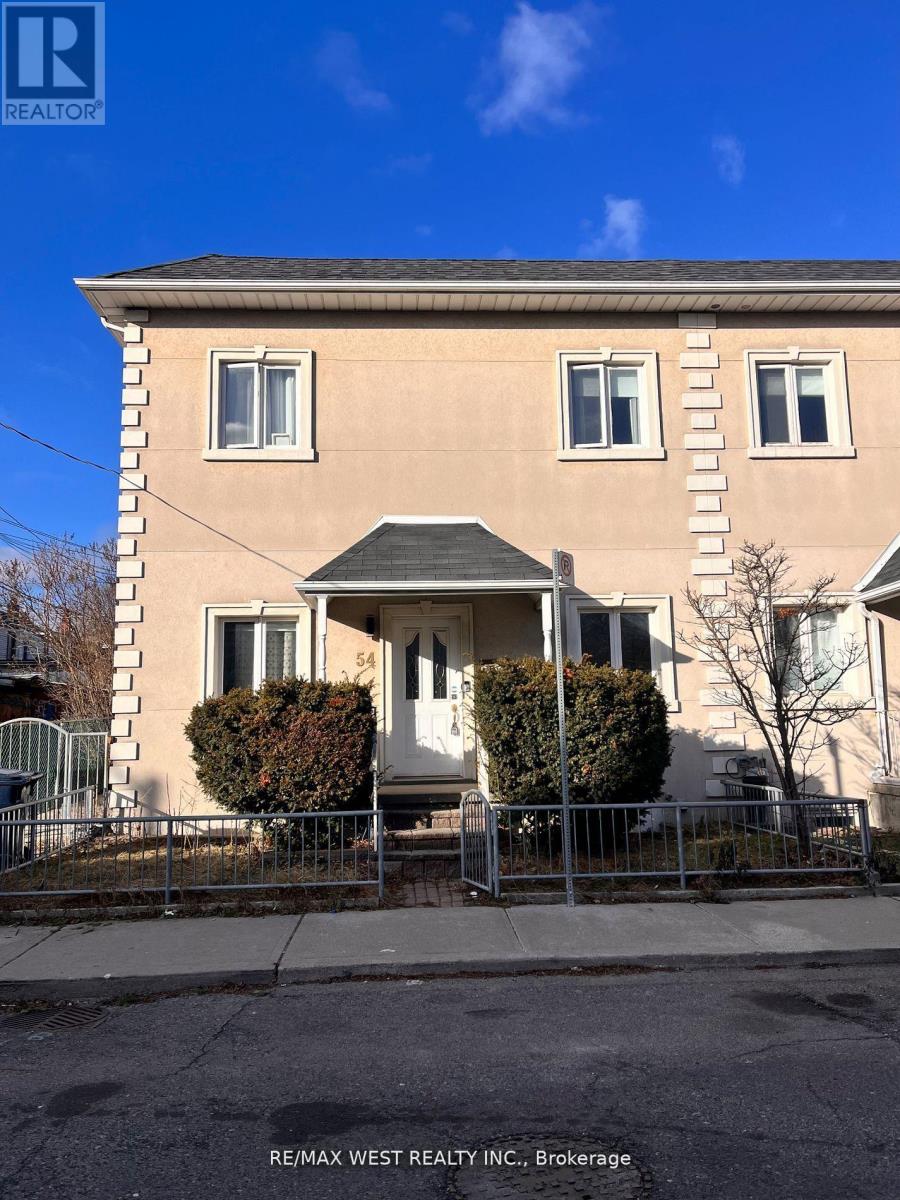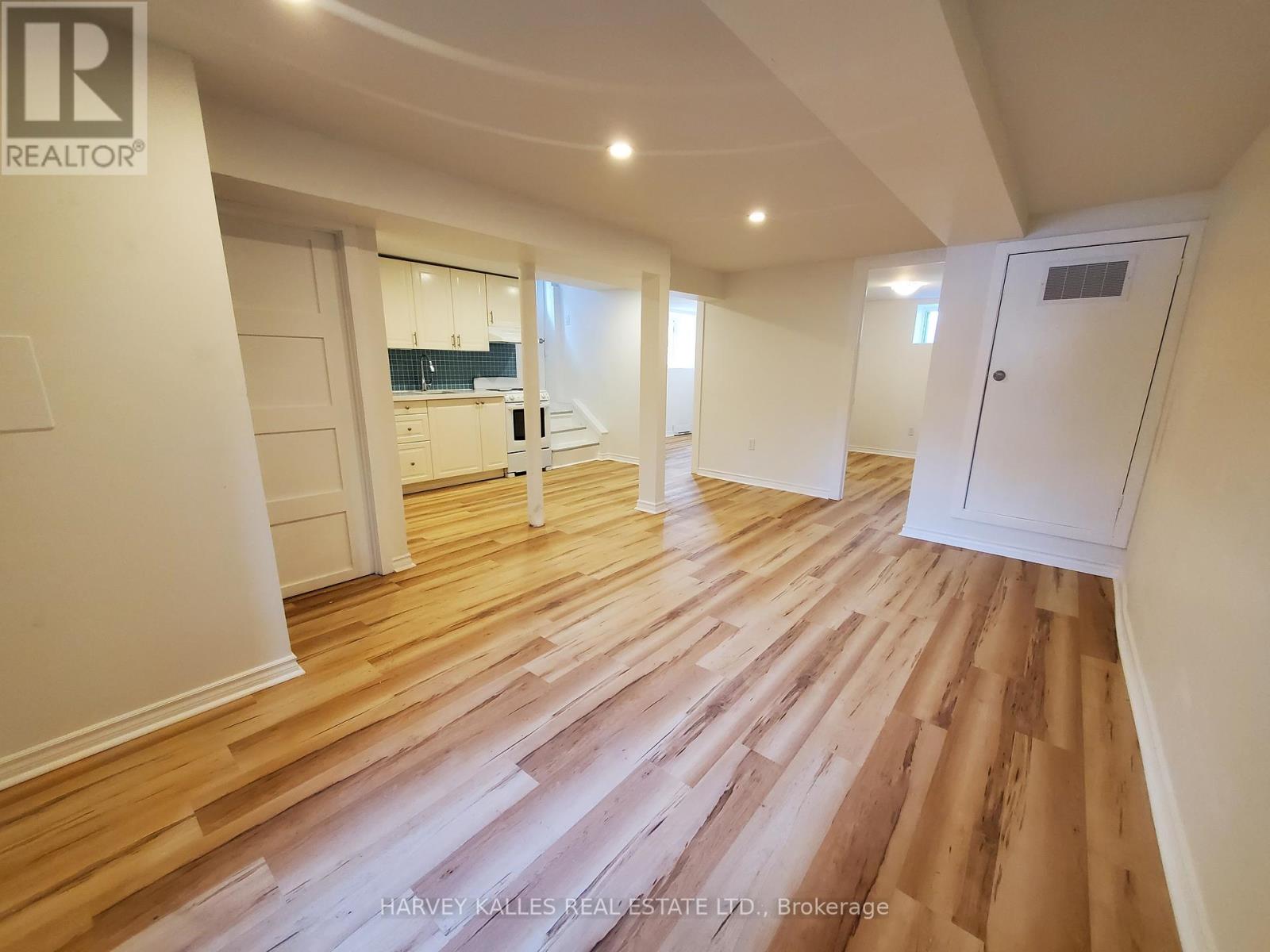1575 Somergrove Crescent
Pickering, Ontario
Rare renovated 2-storey with finished walk-out basement nestled into an oversized, premium 0.22 (as per Geowarehouse) acre pie-shaped lot complete with inground pool, deck, professional landscaping, stunning stone patio and gorgeous ravine views. Bright open concept layout with light wide-plank engineered hardwood flooring, pot lights, and a neutral colour palette lead you to the stunning chef-inspired designer kitchen. This culinary haven boasts sleek quartz countertops, modern stainless-steel appliances, a breakfast bar, custom cabinetry with tons of storage, a built-in chef's desk and a walk-out to the balcony and relaxing ravine views. The dining room features a cozy fireplace and an additional walk-out to the balcony. The second-floor boasts four generously sized bedrooms that provide comfortable retreats. Bring the extended family to the professionally finished walk-out basement with large recreation room, washroom and kitchenette perfect as an in-law suite or for entertaining in the party backyard. Discover your personal oasis in this meticulously renovated home, nestled on a sprawling, west-facing pie-shaped lot spanning .22 acres(as per Geowarehouse). This unique pie-shaped lot configuration provides an expansive backyard, bright walk-out above-grade basement and a sparkling inground pool with a serene green backdrop. The premium location offers unparalleled convenience. Commuters will appreciate the quick 9-minute drive to the Pickering GO and fast access to hwy 407 and hwy 401 providing seamless access to downtown Toronto and beyond. Enjoy the best of both worlds a peaceful suburban retreat with easy access to urban amenities. Furnace - 2022, A/C - 2020, Backyard interlock and landscaping - 2022, Irrigation system - 2023, Pergola Deck 2024, All windows and doors - 2019, Main floor kitchen, flooring and appliances - 2022, Removable pool safety fence - 2023, Pool solar cover - 2023. (id:54662)
Royal LePage Rcr Realty
3635 Kingston Road
Toronto, Ontario
Introducing this beautiful and spacious four-level split home in the sought-after Scarborough Village! Bask yourself in this well-maintained 3-bedroom, 2+1-bathroom home on a huge 90 x 200 lot! Offering 2,044 square feet of living space, this fantastic property features a separate family room with a gas fireplace and a walkout to the yard. The lower-level rec room features a wet bar and a second kitchen, perfect for entertaining or multi-generational living. Parking is easy with space for 6+ cars in the driveway and 2 in the garage! Enjoy the convenience of nearby shopping, schools, parks, the TTC, GO station, Scarborough Bluffs and restaurants. RSA. (id:54662)
RE/MAX Escarpment Realty Inc.
74 Bagot Street
Whitby, Ontario
Absolutely Stunning Custom-Built Bungalow On A 70-Ft Private Ravine Lot, Nestled On One Of Old Brooklin's Most Desirable Streets! Surrounded By Mature Trees, This One-Of-A-Kind Home Offers Over 3,400 Sq.Ft. Of Beautifully Finished Living Space. The Main Floor Offers A Unique And Spacious Layout With Soaring 14 Ft. Ceilings In The Sun-Filled Family Room, Expansive Open-Concept Kitchen W/ Gas Cooktop, Built-In Hood Vent & Double Full-Size Built-In Wall Oven Sets This Kitchen Apart. The Kitchen Is Open To The Living Area With Cozy Wood-Burning Fireplace. Walkout From The Kitchen To Enjoy The Sunset On The Expansive Composite Deck In The West-Facing Backyard Overlooking The Ravine. The Spacious Primary Suite Features A Spa-Like Ensuite Bath. The Above-Grade Basement Boasts An Expansive Rec Room Featuring A Cozy Gas Fireplace And A Stunning Custom-Built Bar. It Also Includes A Spacious Fourth Bedroom With Walk-In Closet And Luxurious 4-Piece Ensuite, Plus An Additional Powder Room - Ideal For Entertaining! To Top It Off, A Second Walkout Reveals Breathtaking Ravine Views, Adding To The Home's Charm And Appeal. A Rare Opportunity To Own A Meticulously Finished Dream Home In Sought-After Brooklin. (id:54662)
RE/MAX Hallmark First Group Realty Ltd.
203 - 1460 Whites Road
Pickering, Ontario
Step into this beautifully maintained 2 bedrooms, 3 bathrooms townhome, designed for comfort and functionality. The main floor showcases soaring 9-foot ceilings, an open-concept layout with upgrade premium sheer zebra blinds, and abundant natural light, creating a bright and inviting atmosphere. The stylish kitchen features a generous breakfast bar, while the living room extends to a spacious terrace with a convenient BBQ hookup. Upstairs, you'll find two generously sized bedrooms with ample double closets, ensuite laundry, and a well-appointed 4-piece bathroom. The primary bedroom includes its own elegant 3-piece ensuite. Perfectly situated, this townhome is just a short walk from grocery stores, restaurants, parks, schools, the library, and scenic walking trails, with easy access to the highway 401 and GO station. Don't miss your chance to call this stunning townhome your own! (id:54662)
Mehome Realty (Ontario) Inc.
6 - 2366 Queen Street E
Toronto, Ontario
Welcome to this Rarely Available Townhouse featuring 2 Bedrooms + Den, 2 Bathrooms & a Huge Terrace in the heart of The Beach! Offering over 1,400 sq. ft. of open-concept living space across three floors, this bright and airy home is just steps from the water. Enjoy a renovated chefs kitchen with ample cabinetry, granite counters, and stainless steel appliances. The main floor features a spacious living & dining area with a walkout to a huge sun-drenched private terrace. The 2nd floor boasts a sun-filled family room with floor-to-ceiling windows and a generous bedroom with double closet and Juliette balcony. The 3rd floor is a primary retreat, complete with sky light, double closets, a 5-piece ensuite, a private balcony, and a separate office space. Additional perks include underground parking & a locker. Steps from the beach, boardwalk, parks, cafes, restaurants, top-rated schools, and the streetcar at your door. Everything you need to Fall in Love! **EXTRAS** Freshly Painted (2025), Hardwood Floors Refinished (2025) (id:54662)
Keller Williams Referred Urban Realty
705 Hillview Crescent
Pickering, Ontario
Luxury By The Lake! This Absolutely Spectacular, Finely Crafted Custom Residence Is Located In The Prestigious West Shore Waterfront Community. Featuring 5 Bedrooms, Each With Its Own Ensuite, 6 Bathrooms, 10-Ft Ceilings, And 3rd-Floor Loft Perfect As A Private Retreat Or Nannys Quarters. The Chefs Kitchen, Equipped With Wolf & Premium Appliances, Opens To A Great Room With Waffled Ceilings And A Walkout To A Massive Deck Overlooking A Designer Backyard. The Master Sanctuary Boasts A Gas Fireplace, His-And-Hers Custom Closets, And A Spa-Like 6-Piece Carrara Marbled Ensuite. Radiant Heated Floors Grace The Main Levels, While The 9-Ft Tall Basement, With A Separate Entrance, Offers Endless Potential And Can Be Finished To Suit The Buyers Preferences. The Home Also Features An Interlocked Driveway And Exceptional Attention To Detail Throughout. Walking Distance To Frenchmans Bay And The Beach, This Property Perfectly Combines Luxury Living With A Coveted Waterfront Lifestyle. **EXTRAS** All Existing Appliances Including Stove, B/I Fridge, B/I Wine Fridge, Range Hood, B/I Microwave, Dishwasher, Washer, Dryer, All Existing Light Fixtures & All Existing Window Coverings. (id:54662)
Avion Realty Inc.
654 Birchmount Road
Toronto, Ontario
Fantastic starter home with 4 bedrooms plus a fully finished basement. This property needs some tender loving care, on a large lot located right beside a plaza which makes it ideal for any use, personal, multi-family, development, investment, and more. **EXTRAS** All existing appliances. (id:54662)
Marquis Real Estate Corporation
Parking Spot - 505 Richmond Street W
Toronto, Ontario
Must be unit owner in the building. Up to 2 parking available. **EXTRAS** EV rough-in constructed by the builder. (id:54662)
Marquis Real Estate Corporation
Locker - 505 Richmond Street W
Toronto, Ontario
Exclusive use Locker Room for sale. Must be unit owner in the building. 4 feet x 12 feet in size, 8 feet height. **EXTRAS** none (id:54662)
Marquis Real Estate Corporation
Bsmt - 54 Wyndham Street
Toronto, Ontario
Enjoy a 2 bedroom, 1 bathroom, apartment in the heart of Brockton Village. Utilities included and laundry on site! Steps from Lansdowne, College and Dundas St. TTC. Walking distance to No-Frills and Dufferin Mall, for all your daily needs. Enjoy all the great restaurants and shopping trends happening along Dundas St. West or all that is trendy along Roncesvalles. Walk score 93 Bike score 98. **EXTRAS** Please note - this unit has a ceiling height of 6ft. No parking included. No pets. (id:54662)
RE/MAX West Realty Inc.
Lower - 17 Alberta Avenue
Toronto, Ontario
Go All In on Alberta Avenue and Win in Wychwood. This apartment is a sure bet for anyone looking for comfort and style in a great neighbourhood. You are surrounded by friendly neighbours, great shops, and convenient transit and bike lanes, not to mention it is a spacious (very large) apartment. Move just in time for spring flowers and get started on your next chapter! (id:54662)
Harvey Kalles Real Estate Ltd.
347 - 22 Leader Lane
Toronto, Ontario
Live in luxury at the Iconic King Edward Residences. Welcome to 22 Leader Lane, where historic charm meets modern convenience in the heart of downtown Toronto. This beautiful bachelor suite offers an elegant retreat in the prestigious King Edward Hotel, just steps from the vibrant St. Lawrence Market, world-class dining, shopping, and entertainment.Start your day sipping your morning coffee on the charming balcony. Inside, the thoughtfully designed space maximizes comfort and function, with access to a private resident lounge ideal for working from home. Stay active without leaving home with access to a well-equipped fitness centre, and unwind with on-site spa services and fine dining, all within your building.With easy access to transit, this is the perfect pied-a-terre for those who travel into the city or want to experience the best of Toronto at their doorstep. Everything you need, right where you want to be.Don't miss this opportunity your urban retreat awaits (id:54662)
RE/MAX Hallmark Realty Ltd.











