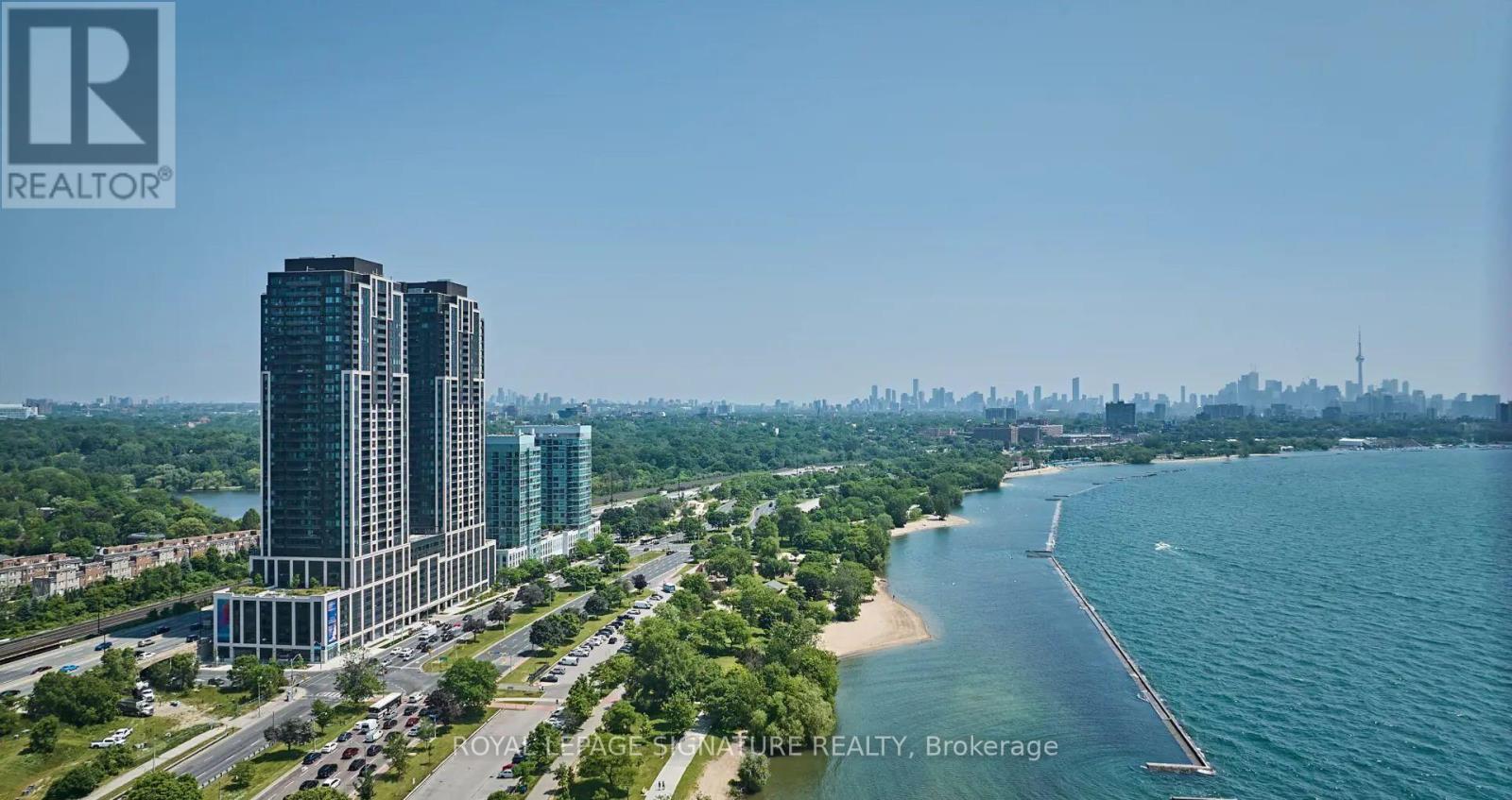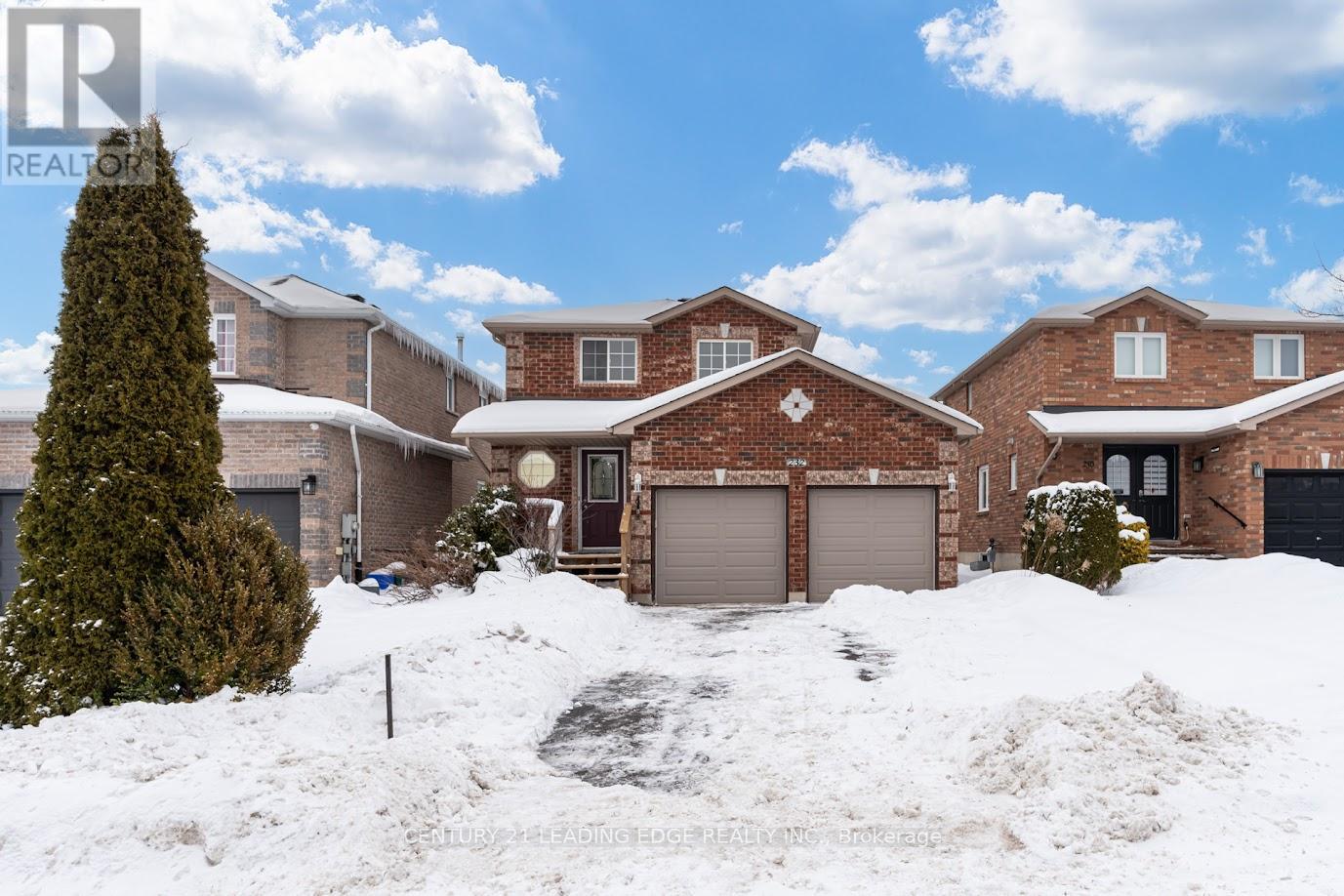216 - 77 Leland Street
Hamilton, Ontario
Fully Furnished Studio Apartment Is Available For Sale In The Highly Sought After Location Of Hamilton. Ideal For Students Or Bachelors. Very Secure And Well Managed Building Built In October 2020. Five-Minute Walking Distance To McMaster University, Close To Highway 403, Steps Away From All Other Amenities. Comes With A 10ft High Ceiling, Tall Window And Curtain, Wide Plank Laminate Flooring, 3 S/S Appliances. Porcelain Tiles In Bathroom With Standing Shower. Secure And Quiet Place To Live, Very Neat And Clean Unit. High Speed Bulk Internet Is Included In The Management Fee. At Present On Lease For $1800 Per Month Ending On 30th April 2025. (id:54662)
Sutton Group - Summit Realty Inc.
12 White Street
St. Catharines, Ontario
This 3 bedroom side-split bangalow is perfect for families looking for their dream residence. The open concept layout provides plenty of natural light, while the cozy modern fireplace adds warmth to the living room. The kitchen boasts modern appliances and ample cabinet space, making meal prep a breeze. A basement bedroom with walk-up to the backyard, showcasing a great swimming pool and BBQ area perfect for entertaining guests. This home offers convenience and comfort all in one desirable package. Don't miss out on this opportunity to make this your forever home! Enjoy a quite neighbourhood close to schools and all ameneties. (id:54662)
Exp Realty
405 Vanilla Trail
Thorold, Ontario
RAVINE (no neighbours behind) WALKOUT BASEMENT 2-Storey CORNER Townhouse (feels like SEMI) 3 good sized Bedrooms/ 3 Washrooms. Open Concept Main Floor. Access from garage. Convenient 2nd floor Laundry. (id:54662)
RE/MAX Realty Services Inc.
14 - 554 Harvie Avenue
Toronto, Ontario
Vacant and Available Immediately! Bright and Spacious, 1-Bedroom Apartment at Eglinton Ave W & Harvie Ave. This unit features hardwood floors throughout, open concept kitchen, 4 piece bathroom, coined laundry on the lower level, 1 parking spot available, UTILITIES Heat & Water INCLUDED. Walking distance to TTC, shopping at Westside Mall & coming soon new Eglinton LRT and Caledonia station. 1 Parking available at $100/month extra. No smokers. (id:54662)
Woodsview Realty Inc.
332 Prosser Circle
Milton, Ontario
Welcome to Your Dream Home in the Heart of Milton. This beautifully upgraded 3-bed, freehold townhome offers modern living at its finest. The kitchen features new quartz countertops, a chic backsplash, and stainless steel appliances. In January 2025, the home was freshly painted throughout and now features upgraded light fixtures along with newly installed pot lights on the main floor, creating a bright, inviting atmosphere. Spacious bedrooms and bathrooms provide comfort and convenience, with quartz countertops in the bathrooms as well. Direct garage entry and three parking spaces complete this carpet-free, low-maintenance home designed for effortless living. The finished basement (renovated in 2018) offers a generous space with new pot lights, perfect for a home office or a cozy family room for entertaining. With schools, grocery stores, doctor's offices, and restaurants just a short walk away, this home makes owning a second car unnecessary. (id:54662)
Sutton Group Quantum Realty Inc.
Bsmt - 16 Speckled Alder Street
Caledon, Ontario
Welcome to this charming 3-bedroom, 2-bathroom basement apartment in Caledon, featuring a private entrance and one designated parking space. The open concept kitchen is equipped with quartz countertops and stainless steel appliances (fridge and stove). Enjoy the convenience of Ensuite laundry and a modern 3-piece bathroom with a glass shower. Both bedrooms come with closets, and the apartment boasts vinyl flooring throughout. Located in a peaceful, family-friendly neighborhood in Caledon. Park is close by and school bus service is available on the street. Don't miss out on this opportunity to reside in a newly build basement apartment in this highly sought-after area (id:54662)
Homelife/miracle Realty Ltd
4015 - 1926 Lake Shore Boulevard W
Toronto, Ontario
Welcome To This Beautiful, (***One Of The Bigger 1+1 Floor Plans With A Separate Washer & Dryer Closet At Mirabella***) ***The Den Has Been Converted To A Second Bedroom With A Closet Like Space Within The Den***This Unit Boasts Two Full Bathrooms And Is Perfect For Those Who Want To Be Nestled Between High Park And Lake Ontario With Unobstructed North View Of The Pond. Wake up to beautiful sunrises and skyline every day. ALL windows provide unobstructed views. Minutes from downtown and major highways, bus and street car within walking distance. Direct access to lake, bike trails, and parks. Enjoy amenities such as rooftop patio with seating and BBQ, indoor pool, gym with WiFi, party room, yoga studio, guest suite with kitchen, 24hr security, business centre with WiFi, kids' playroom, free visitor's parking, EV chargers, dog wash, secure bike rooms and dedicated bike elevator. Fast Internet is included in the condo fees. (id:54662)
Royal LePage Signature Realty
1505 - 4011 Brickstone Mews
Mississauga, Ontario
Welcome to this beautiful 2 bedroom, 2 bathroom open concept unit located in the heart of Mississauga! Offering a prime location with everything you need just steps away, this home combines style, comfort and convenience. Inside, you'll discover a bright and spacious living area, enhanced by floor to ceiling windows that flood the space with natural light while showcasing breathtaking views of Mississauga's iconic skyline. The sleek kitchen features stainless steel appliances, a breakfast bar, and plenty of counter space, all while overlooking the open living and dining areas. Relax in the primary suite and enjoy a 4pc ensuite bathroom, a generous closet and a large window overlooking the city. The second bedroom also offers a generously sized window and closet, making it an ideal space for guests or a home office. Step out onto the private balcony to enjoy fresh air while soaking in the cityscape. This condo also features a second 4pc bathroom, ensuite laundry, and one dedicated parking spot for your convenience. Residents enjoy building amenities, including 24hr concierge services, an indoor pool, sauna, gym and more. With its unbeatable location and stylish design, this condo is the perfect place to call home! (id:54662)
Sam Mcdadi Real Estate Inc.
47 - 1512 Sixth Line
Oakville, Ontario
Gorgeous Newly Renovated PARTIALLY FURNISHED 3 Bed 2 Bath End Unit Townhome Perfectly Situated just Steps from Sheridan College, Fabulous Schools, Beautiful Parks, Shopping, and Easy Access to the QEW. Ideal for Families, Students, or Young Professionals. The Spacious Layout Features Brand-New Appliances, a Fully Equipped Smart Home System, and Smart Activation Automated Window Coverings, Providing both Luxury and Efficiency at the Touch of a Button. The Home is also Outfitted with a TELUS Smart Security System, offering peace of mind for you and your loved ones. 2 parking spots included. Additional Shower in the Laundry Room. Furniture items Included can be Negotiated. (id:54662)
Real Broker Ontario Ltd.
21 Provost Trail
Brampton, Ontario
Act now on this amazing property full of upgrades from the builder with walk-out basement just steps away from shops, trails and golfing. Over 3000sqft with high ceilings, larger open concept rooms overlooking green space and trails. Relax or entertain on the balcony walkout from the kitchen over looking the backyard or cozy up to the gas fireplace in the large family room with beamed ceilings. Entertain in the huge dining room or convert it into a secondary family/living room. The kitchen is a cooks dream with quartz counters/backsplash, custom kitchen appliances, added stove top water spout, lots of storage space, upgraded lighting and breakfast bar! lf that isn't enough enjoy the large bedrooms each with direct ensuite access, large closets and large windows. The huge primary bedroom comes with double walk-in closets and large 5pc bathroom with separate custom shower, soaker tub and 2pc sinks. Above ground pool has been removed. Act now on this beautiful property. **EXTRAS** Garage opener, newer furnace(2022), auto humidifier(2022), networking in some rooms, gas fireplace, conduit from basement to attic for wiring, balcony, gas bbq, hardwood floors, tall baseboards, 10ft ceilings, family room custom shelving. (id:54662)
Royal LePage Meadowtowne Realty
1 - 26 Humberwood Boulevard
Toronto, Ontario
Beautiful 3 Bedroom Condo Townhome With 2 Full And One And A Half Washrooms. Kitchen Has Granite Countertops & Stainless Steel Appliances. Featuring A Roof Top Terrace For Family Gatherings, Bbq's, One Natural Gas Line For Bbq. Close To Woodbine Race Track. Many Amenities Walking Distance, Close Transportation,Ttc At Your Front Door, Close To Humber College & Toronto Pearson Airport & Highways 427, 401, Hwy 27 This Is A Great Opportunity, Don't Miss This One! (id:54662)
RE/MAX Realty Services Inc.
232 Nathan Crescent
Barrie, Ontario
Welcome to 232 Nathan Crescent, a fully renovated 3-bedroom, 3-bathroom detached home offering modern finishes and a functional layout perfect for families. Located in a desirable neighborhood, this home is just minutes from shopping, schools, parks, and Highway 400 ideal for commuters and those who love convenience. Step inside to a bright and inviting main floor featuring an open-concept living and dining area, stylish flooring, and a beautifully updated kitchen with sleek countertops, ample storage, and brand-new appliances. Upstairs, you'll find three spacious bedrooms, including a primary suite with its own ensuite bathroom. The finished basement provides extra living space- perfect for a rec room, home office, or additional entertainment area. The basement also features a brand-new full bathroom. Outside, the double car garage and private driveway offer plenty of parking, while the backyard is ready for summer gatherings. This home is move-in ready and waiting for its next owner! (id:54662)
Century 21 Leading Edge Realty Inc.











