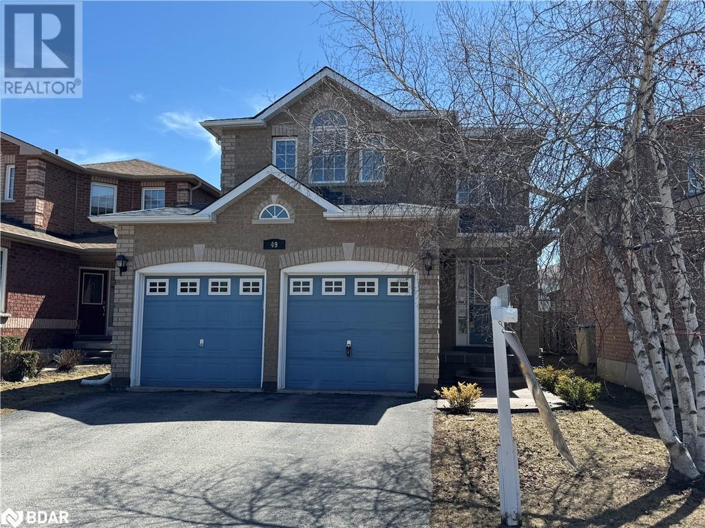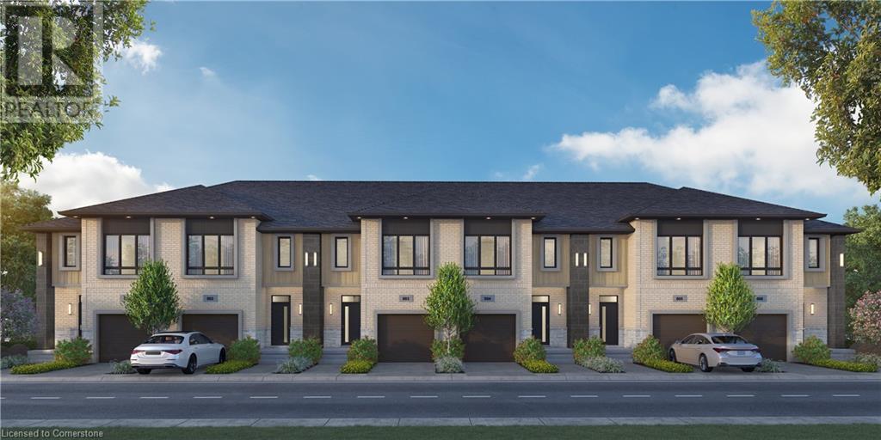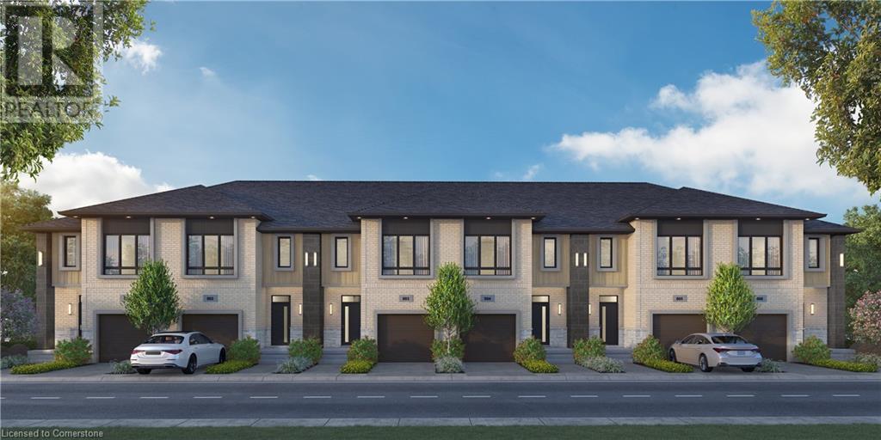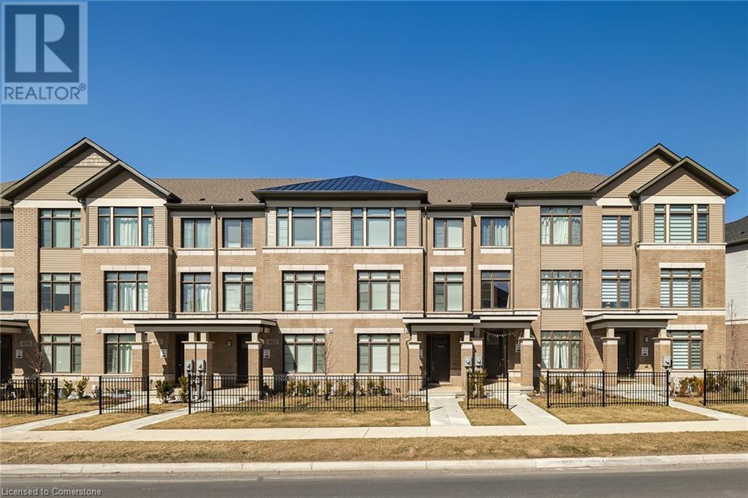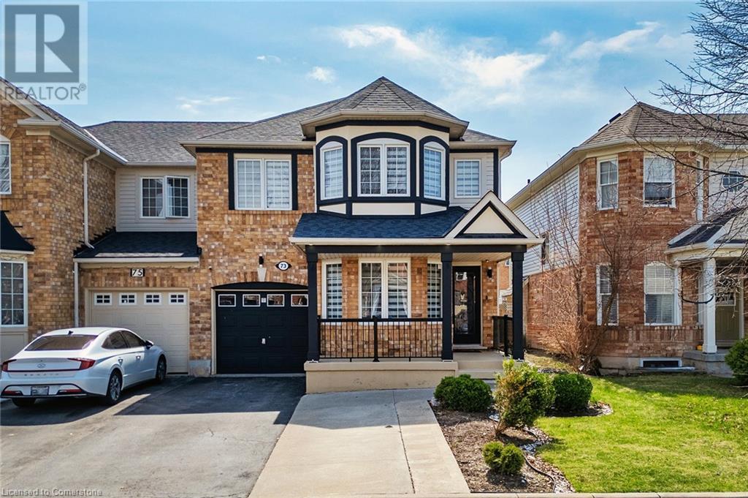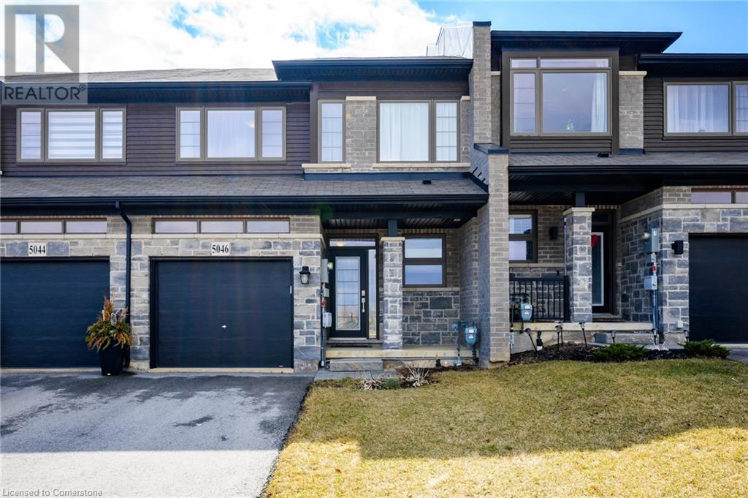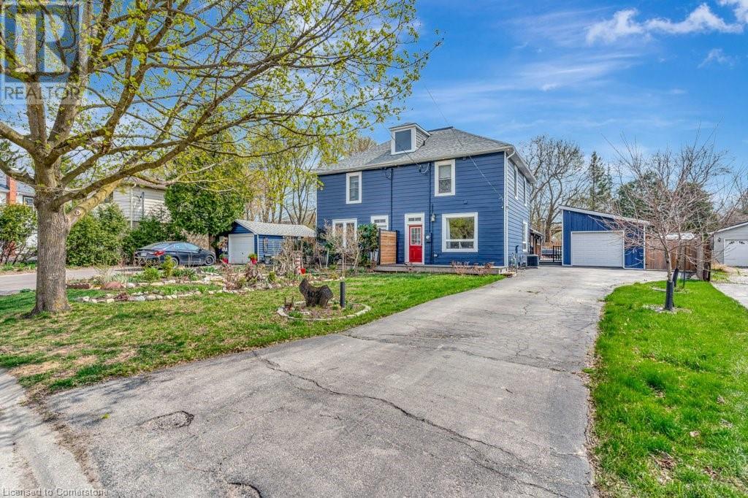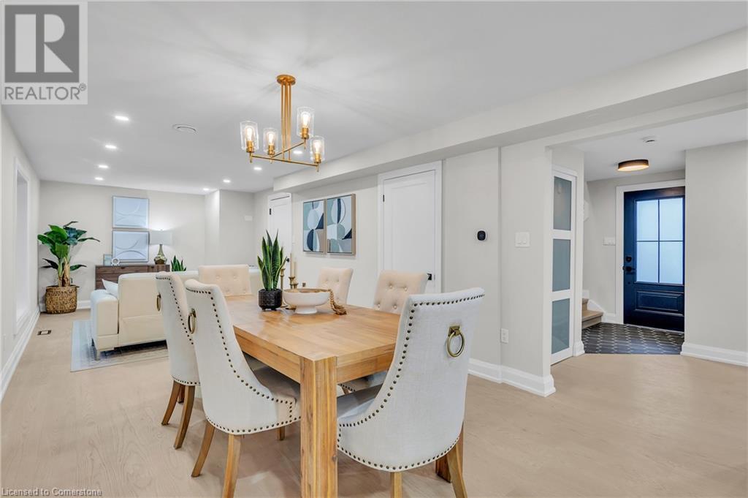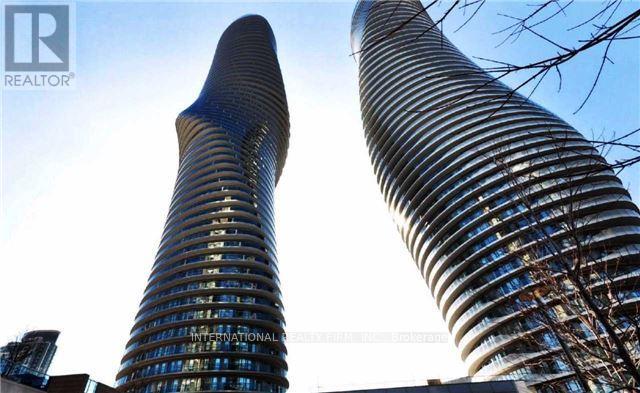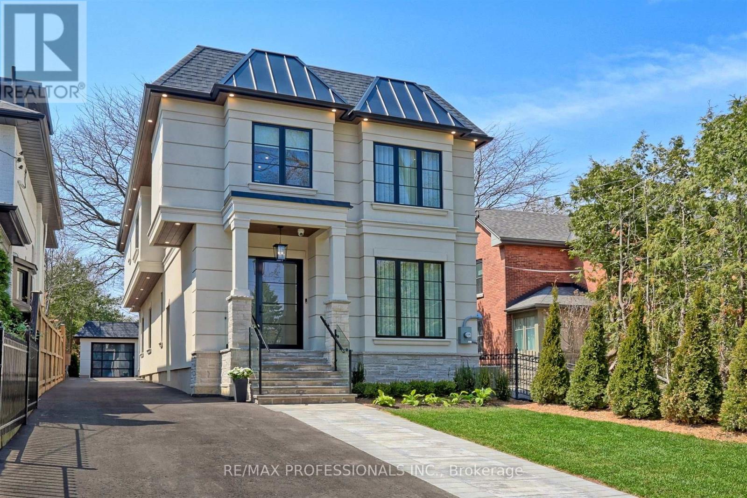39 Claudette Gate
Hamilton, Ontario
Welcome to 39 Claudette Gate, a spacious and stylish detached home nestled in one of Hamilton's most sought after family friendly neighbourhoods. With its bright and thoughtfully designed layout, this 3 + 2 bedroom home is perfect for growing families or savvy buyers seeking a long-term investment. The main floor boasts a grand family room with large windows that flood the space with natural light, ideal for both relaxing and entertaining. The modern kitchen features stainless steel appliances, granite countertops and a generous dining area with direct access to an inviting backyard - perfect for summer barbeques, family gatherings, and gardening enthusiasts alike. Upstairs, you'll find a spacious primary retreat complete with a walk-in closet and private ensuite with new shower and vanity. Two additional bright and roomy bedrooms, along with a full bathroom, ensure comfort and privacy for the whole family. The fully finished basement adds incredible value, offering two additional bedrooms, a 3 piece bathroom, and a versatile living space - ideal for a kids' playroom, home gym, media lounge, or private guest suite. Located just steps from top-rated schools, parks, transit and only minutes to highways, shopping and places of worship, 39 Claudette Gate offers the perfect balance of suburban tranquility and urban convenience. Solidly built with a flexible floor plan and prime location, this home is a smart investment for buyers who value space, functionality, and long-term potential. (id:59911)
Royal LePage Burloak Real Estate Services
26 Highside Road
Quinte West, Ontario
If you're just getting into the market or wanting to downsize, this property might just be for you. It is located between Trenton and Belleville in a quiet neighborhood making it ideal for those wanting to be out of town, but close enough to all amenities. Main floor features 3 bedrooms, 4 piece bath, living room, a lovely sunroom and an eat-in kitchen with doors leading out to the deck making it ideal for entertaining. The detached garage/workshop is heated for those who like to tinker. No need to worry about power outages because it also has a generator. The basement is unfinished and will be water proofed with lifetime warranty for the new owners so you can either use it for storage or make extra living space. A new hot water tank will also be installed. (id:59911)
Royal LePage Proalliance Realty
10 Wright Street
Beeton, Ontario
Now available for lease, 10 Wright Street in Beeton offers the perfect blend of space, privacy, and small-town charm. This beautifully maintained 4-bedroom, 3-bathroom home is located on a quiet street in a family-friendly neighbourhood. Surrounded by mature trees and with no neighbours behind, the fully fenced backyard provides a peaceful setting for relaxing, entertaining, or letting kids and pets play safely. Inside, the home offers a bright, functional layout with plenty of room for the whole family, while the attached 2-car garage adds extra convenience for parking and storage. Beeton is a warm, close-knit community known for its small-town feel, local festivals, and access to scenic parks and trails. With schools, shops, and commuter routes nearby, it’s a great place for families and professionals alike. If you're looking for a spacious lease in a quiet neighbourhood with room to grow, 10 Wright Street is a must-see. (id:59911)
Sutton Group Incentive Realty Inc. Brokerage
49 Catherine Drive
Barrie, Ontario
Almost 1700 sq ft 2 storey with extensive upgrades. Amazing eat-kitchen with huge island, dining area and walkout to fenced yard with shed. Large livinging room. (Could also be used as a living/dining area) 3 good sized bedrooms including primary with walk-in closet with organized. 4 pce ensuite. Updated 3 piece bath on upper level as well as laundry for your convenience. Great south end location, close to shopping transit and easy access to main highways. Double attached garage with inside entry. Basement is unfinished awaiting your personal touches. (id:59911)
RE/MAX Hallmark Chay Realty Brokerage
232 Green Gate Boulevard
Cambridge, Ontario
MOFFAT CREEK - Discover your dream home in the highly desirable Moffat Creek community. These stunning freehold townhomes offer 4 and 3-bedroom models, 2.5 bathrooms, and an ideal blend of contemporary design and everyday practicality—all with no condo fees or POTL fees. Step inside the Amber interior model offering an open-concept, carpet-free main floor with soaring 9-foot ceilings, creating an inviting, light-filled space. The chef-inspired kitchen features quartz countertops, a spacious island with an extended bar, and ample storage for all your culinary needs. Upstairs, the primary suite is a private oasis, complete with a walk-in closet and a luxurious ensuite. Thoughtfully designed, the second floor also includes the convenience of upstairs laundry to simplify your daily routine. Enjoy the perfect balance of peaceful living and urban convenience. Tucked in a community next to an undeveloped forest, offering access to scenic walking trails and tranquil green spaces, providing a serene escape from the everyday hustle. With incredible standard finishes and exceptional craftsmanship from trusted builder Ridgeview Homes—Waterloo Region's Home Builder of 2020-2021—this is modern living at its best. Located in a desirable growing family-friendly neighbourhood in East Galt, steps to Green Gate Park, close to schools & Valens Lake Conservation Area. Only a 4-minute drive to Highway 8 & 11 minutes to Highway 401. **Limited time $5,000 Design Dollars & Appliance Package for April**The virtual tour and images are provided for reference purposes only and may not depict the exact model as built. They are intended to showcase the builder's craftsmanship and design.* (id:59911)
RE/MAX Twin City Faisal Susiwala Realty
256 Green Gate Boulevard
Cambridge, Ontario
MOFFAT CREEK - Discover your dream home in the highly desirable Moffat Creek community. These stunning freehold townhomes offer 4 and 3-bedroom models, 2.5 bathrooms, and an ideal blend of contemporary design and everyday practicality—all with no condo fees or POTL fees. Step inside the Amber interior model offering an open-concept, carpet-free main floor with soaring 9-foot ceilings, creating an inviting, light-filled space. The chef-inspired kitchen features quartz countertops, a spacious island with an extended bar, and ample storage for all your culinary needs. Upstairs, the primary suite is a private oasis, complete with a walk-in closet and a luxurious ensuite. Thoughtfully designed, the second floor also includes the convenience of upstairs laundry to simplify your daily routine. Enjoy the perfect balance of peaceful living and urban convenience. Tucked in a community next to an undeveloped forest, offering access to scenic walking trails and tranquil green spaces, providing a serene escape from the everyday hustle. With incredible standard finishes and exceptional craftsmanship from trusted builder Ridgeview Homes—Waterloo Region's Home Builder of 2020-2021—this is modern living at its best. Located in a desirable growing family-friendly neighbourhood in East Galt, steps to Green Gate Park, close to schools & Valens Lake Conservation Area. Only a 4-minute drive to Highway 8 & 11 minutes to Highway 401. **Limited time $5,000 Design Dollars & Appliance Package for April**The virtual tour and images are provided for reference purposes only and may not depict the exact model as built. They are intended to showcase the builder's craftsmanship and design.* (id:59911)
RE/MAX Twin City Faisal Susiwala Realty
254 Green Gate Boulevard
Cambridge, Ontario
MOFFAT CREEK - Discover your dream home in the highly desirable Moffat Creek community. These stunning freehold townhomes offer 4 and 3-bedroom models, 2.5 bathrooms, and an ideal blend of contemporary design and everyday practicality—all with no condo fees or POTL fees. Step inside the Amber interior model offering an open-concept, carpet-free main floor with soaring 9-foot ceilings, creating an inviting, light-filled space. The chef-inspired kitchen features quartz countertops, a spacious island with an extended bar, and ample storage for all your culinary needs. Upstairs, the primary suite is a private oasis, complete with a walk-in closet and a luxurious ensuite. Thoughtfully designed, the second floor also includes the convenience of upstairs laundry to simplify your daily routine. Enjoy the perfect balance of peaceful living and urban convenience. Tucked in a community next to an undeveloped forest, offering access to scenic walking trails and tranquil green spaces, providing a serene escape from the everyday hustle. With incredible standard finishes and exceptional craftsmanship from trusted builder Ridgeview Homes—Waterloo Region's Home Builder of 2020-2021—this is modern living at its best. Located in a desirable growing family-friendly neighbourhood in East Galt, steps to Green Gate Park, close to schools & Valens Lake Conservation Area. Only a 4-minute drive to Highway 8 & 11 minutes to Highway 401.**Limited time $5,000 Design Dollars & Appliance Package for April**The virtual tour and images are provided for reference purposes only and may not depict the exact model as built. They are intended to showcase the builder's craftsmanship and design.* (id:59911)
RE/MAX Twin City Faisal Susiwala Realty
252 Green Gate Boulevard
Cambridge, Ontario
MOFFAT CREEK - Discover your dream home in the highly desirable Moffat Creek community. These stunning freehold townhomes offer 4 and 3-bedroom models, 2.5 bathrooms, and an ideal blend of contemporary design and everyday practicality—all with no condo fees or POTL fees. Step inside the Amber interior model offering an open-concept, carpet-free main floor with soaring 9-foot ceilings, creating an inviting, light-filled space. The chef-inspired kitchen features quartz countertops, a spacious island with an extended bar, and ample storage for all your culinary needs. Upstairs, the primary suite is a private oasis, complete with a walk-in closet and a luxurious ensuite. Thoughtfully designed, the second floor also includes the convenience of upstairs laundry to simplify your daily routine. Enjoy the perfect balance of peaceful living and urban convenience. Tucked in a community next to an undeveloped forest, offering access to scenic walking trails and tranquil green spaces, providing a serene escape from the everyday hustle. With incredible standard finishes and exceptional craftsmanship from trusted builder Ridgeview Homes—Waterloo Region's Home Builder of 2020-2021—this is modern living at its best. Located in a desirable growing family-friendly neighbourhood in East Galt, steps to Green Gate Park, close to schools & Valens Lake Conservation Area. Only a 4-minute drive to Highway 8 & 11 minutes to Highway 401. **Limited time $5,000 Design Dollars & Appliance Package for April**The virtual tour and images are provided for reference purposes only and may not depict the exact model as built. They are intended to showcase the builder's craftsmanship and design.* (id:59911)
RE/MAX Twin City Faisal Susiwala Realty
469 Provident Way
Mount Hope, Ontario
Welcome to this brand new luxury-built townhome by Cachet Homes, located in the highly sought-after Mount Hope community. This thoughtfully designed home offers three spacious levels plus an unfinished basement, perfect for future customization. The main floor features a versatile den, convenient laundry room, and inside entry from a spacious double garage. The second floor showcases a bright and open-concept living and dining area, a modern, oversized kitchen perfect for entertaining, a 2-piece bath, and a bonus storage room. Upstairs, the third floor offers three generously sized bedrooms, including a primary retreat with a walk-in closet and private 3-piece ensuite, along with a full 4-piece bath for added convenience. With large principal rooms throughout, this home combines comfort and functionality in every detail. Enjoy easy access to major highways, just minutes from downtown Hamilton and less than an hour to both downtown Toronto and Niagara Falls—making it an ideal location for commuters and families alike. (id:59911)
Exp Realty
73 Jessop Drive
Brampton, Ontario
Welcome to 73 Jessop Drive, a beautifully upgraded semi-detached home located in a sought-after Brampton neighborhood. This spacious two-storey residence offers a thoughtful blend of comfort and style, with significant updates completed in recent years. The modern kitchen features elegant quartz countertops installed in 2022, while the bathrooms throughout the home have been fully renovated with contemporary finishes that bring a fresh, luxurious feel. Additional upgrades include a new furnace in 2022, a newly installed hot water tank (rental) in 2024, updated pot lights providing a bright, inviting atmosphere, and a newly re-shingled roof in 2022, offering peace of mind for years to come. The main floor boasts a functional layout with a cozy living room, family room, dining area, and a convenient two-piece bath. Upstairs, the spacious primary bedroom features a private four-piece ensuite, complemented by three additional well-sized bedrooms and a renovated main bathroom. The finished basement adds valuable living space with a large recreation room, a den, an office, a four-piece bathroom, and a utility room. Complete with a single-car garage and a welcoming curb appeal, 73 Jessop Drive is move-in ready and perfect for growing families or anyone looking for a stylish and well-maintained home in a prime location. (id:59911)
Exp Realty
5046 Connor Drive
Beamsville, Ontario
Welcome to 5046 Connor Drive – Beamsville Living at Its Best! Discover modern comfort and thoughtful design in this beautifully upgraded 3-bedroom, 2.5-bath freehold townhome, ideally located in one of Beamsville’s most desirable family-friendly neighbourhoods. Built in 2020 and offering 1,570 sq ft of stylish living space, this home perfectly blends functionality with contemporary finishes. Step inside to an inviting open-concept layout featuring a bright living and dining area, perfect for entertaining or everyday family life. The kitchen shines with carefully selected upgrades, including quality cabinetry, sleek countertops, and stainless steel appliances. Upstairs, you'll find three spacious bedrooms including a generous primary suite with a walk-in closet and a private ensuite bath. A full unfinished basement offers endless potential – create the rec room, home office, or gym you’ve been dreaming of. Outside, enjoy the convenience of a private driveway and garage, along with a low-maintenance backyard ready for summer enjoyment. Located in the heart of Beamsville, this home is within walking distance to top-rated schools, parks, and local amenities. Surrounded by the scenic beauty of Niagara’s wine country and just minutes from the QEW, 5046 Connor Drive offers a lifestyle that’s both peaceful and connected. Don’t miss your opportunity to own a quality-built home in an exceptional location. Book your private showing today! (id:59911)
Jjn Realty Brokerage Inc.
102 Poplar Avenue
Acton, Ontario
Calling all first time buyers, young families, and down-sizers! 102 Poplar sits on a coveted cul de sac in the heart of Acton, just 15 minutes from highway 401 and a 2 minute walk to the Go Train. This property features high end finishes both inside and out. Step inside to a gorgeous open concept main floor with high end hardwood throughout. The kitchen features stainless steel appliances, a beautiful island and coffee bar, as well as a large dining space; ideal for hanging out with your family or hosting larger gatherings. Moving back to the rear of the main floor you have an inviting family space, perfect for lazing in front of the tv or watching the kids play in the yard through the double sliding doors. The backyard features a large composite deck, with a beautiful pergola covering the BBQ and eating space. The large yard features a kids play set and a cute swing; this place is perfectly set up for weekend cookouts! The large 13x23ft detached garage is perfect for a vehicle and tools/storage, or perhaps a golf simulator for the enthusiast. If you have never been to Acton, it is certainly worth the drive if you live here! A 5 minute walk downtown will greet you with very friendly people, shops, restaurants, and more pizza places than you have Fridays for. Don't miss your opportunity to call this beautiful property your home - book your private viewing today. (id:59911)
Royal LePage Crown Realty Services
370 Ironwood Road
Guelph, Ontario
Luxurious Renovated Home in Prime Kortright Neighbourhood 5 Bedrooms, 2 Master Suites!Welcome to your dream home in one of Guelphs most sought-after areas the prestigious Kortright neighbourhood. This stunning, fully renovated residence offers tons of high-end upgrades and showcases luxury living at its finest. Featuring 5 (FIVE) spacious bedrooms above grade, including TWO MASTER bedrooms each with their own private ensuite, this home is ideal for multi-generational living or those seeking extra comfort and space.Enjoy the elegance of a chefs kitchen complete with quartz countertops, premium cabinetry, and brand new stainless steel appliances perfect for entertaining and everyday living. The thoughtful layout includes separate living and family rooms, providing flexibility and privacy for busy households. The fully finished basement adds even more value with an additional bedroom and a private full bathroom, ideal for guests or extended family.Step outside to a professionally landscaped private backyard, complete with fresh new sod, offering a serene outdoor retreat. Every inch of this home has been meticulously upgraded with luxurious finishes from top to bottom, creating a truly move-in ready experience.This rare gem is a must-see a perfect blend of sophistication, functionality, and unbeatable location. Book your private showing today! (Renos done with Permits) (id:59911)
RE/MAX Real Estate Centre Inc.
411 - 30 Blue Springs Drive
Waterloo, Ontario
Discover the perfect blend of tranquility & convenience in this sought-after building, ideally located near Uptown Waterloo. Near an abundance of restaurants, shops, and amenities including Conestoga Mall & 3 grocery stores that are within a few minutes walk. West-facing view to enjoy stunning sunsets & warm, natural sunlight throughout the day. Nestled around kilometers of trails, ponds & streams. Close to the expressway, Conestoga College & both U of W & Wilfrid Laurier Universities. Conveniently located near the LRT station & a bus stop at King & Blue Springs Dr make commuting a breeze. Near the charming town of St. Jacob's & its famous Farmer's Market & Waterloo Park, perfect for outdoor activities & relaxation. This spacious condo boasts floor-to-ceiling window in the living room, providing beautiful views of the surrounding area. Enjoy new flooring throughout, an efficient galley kitchen, new stove, ample counter space & storage, a separate dining area, 2 generously sized bedrooms, & 2 full baths. Also includes in-suite laundry, allowing for ultimate convenience. Includes your own storage locker & 1 underground parking, with the option to rent an additional parking spot if needed. Take advantage of a wide range of building amenities, including controlled entry, newly updated balconies, a touch screen directory, elevators, a library, rooftop lounge with sun deck & gas BBQ for residents, a lower level party room to rent for a small fee, both equipped with kitchens & restrooms. The back pond has a pergola & coal BBQ for gatherings. One guest suite for overnight visitors for a fee, and plenty of visitor parking spots, 2 bike storage areas add even more convenience. Make this spacious condo your own with plenty of room to add your personal touches. The possibilities are endless! All measurements as per iGuide. (id:59911)
RE/MAX West Realty Inc.
113 Bay Street W
Blue Mountains, Ontario
Welcome to 113 Bay Street West! Step into the warmth and charm of this detached bungalow nestled in the heart of Thornbury. Mature trees and lots of greenery provide plenty of privacy on the property. The home features an incredibly warm living space with large windows and a wood burning stove/fireplace, 3 good sized bedrooms, a large laundry/mud room with laundry sink, wooden deck, lots of storage, an attached garage, plenty of room for parking, and is located on a spacious lot on a quiet dead-end street offering both privacy and tranquility. Enjoy the convenience of town amenities steps away, while benefiting from the proximity to the waterfront, beach, and Georgian Trail. For winter enthusiasts, the home is only minutes away from the ski hills, offering outdoor adventures year-round. Whether a full-time residence or seasonal getaway, this property, surrounded by luxury homes, presents the perfect canvas for your dreams. Embrace Thornbury living in the best location with this wonderful home. (id:59911)
Realty One Group Flagship
9 Forest Valley Crescent
Hamilton, Ontario
This luxury executive townhouse, meticulously crafted by Landmart Homes, offers a combination of contemporary design & top tier finishes. The spacious layout integrates living, dining & kitchen areas, creating an atmosphere for both entertaining & daily living. Oak hardwood floors & upgraded baseboards flow throughout the home, adding warmth & sophistication. The staircase, complemented w/iron pickets, is a striking focal point. Pot lights w/dimmers are thoughtfully placed, allowing for customizable lighting. The gourmet kitchen is a chefs dream, featuring granite countertops & an abundance of storage w/ample cabinetry & pots/pans drawers. The centre island w/brkfst bar offers a perfect spot for dining. Premium appl's, including an Italian-made gas burner stove, fridge (2019), B/I Dishwasher, B/I hood fan & microwave (2024) make cooking a pleasure. The primary suite is a retreat, complete w/walk-in closet featuring custom shelving & cabinetry. The spa-inspired ensuite offers a lrg. soaker tub & a separate shower, creating a serene space to unwind. Large finished bsmnt provides additional living & entertaining guests. The backyard is a private oasis, beautifully landscaped w/garden beds & outdoor lighting. A rare offering of 3 parking spaces including garage, driveway & a private parking spot adds excellent functionality. The built-in garage is equipped w/epoxy floors, built-in upper cabinetry & garage door opener (2024) offers convenience w/remote access & monitoring. The Bell-monitored security system w/motion sensor & door camera provides security, while the central vacuum system makes maintenance more convenient. Recent upgrades include a new roof (2023), washer & dryer (2024) & furnace (2014). Condo maintenance covers services like roof, window, lawn care, snow removal & salting offering worry-free living. Surrounded w/crown land, w/hiking trails, golf courses & a quiet, peaceful neighbourhood, offering privacy, recreation, amenities & an exceptional experience. (id:59911)
Royal LePage Signature Realty
0 Crowder Road E
South Dundas, Ontario
High-Potential Opportunity for Investors in South Dundas, Morrisburg, ON! A popular Destination for Tourists and Families alike, thanks to its many Attractions and Charm! Welcome to a rare 2.09 acre Vacant Lot, located in idyllic surroundings, just minutes from the scenic Heartland of Eastern Ontario Town of Morrisburg. Ideal to build a Cottage or Year-round Home/Residence! This countryside is great for Hunting, Fishing, or simply embracing the outdoors without sacrificing convenience. You're just minutes from local destinations including LCBO, Foodland, Canadian Tire, Restaurants, Winery, Rijke's Produce Farm, McDonald's, the Flea Market, and much more. Only 7 min to the Town of Morrisburg. Easy access to Hwy 401 and Cardinal Village. Close to the Johnstown Bridge to the USA, offering convenient cross-border access. About 45 min to Ottawa. Whether you're looking to Build a Family Home or Invest in Real Estate, with a wealth of local attractions and convenient access to city life, this Vacant Lot offers endless possibilities! Don't miss this rare chance to own in one of Eastern Ontario's MOST CHARMING REGIONS! (Please don't walk the property without an agent. Book your showing Seller & L/A are not liable.) (id:59911)
Meta Realty Inc.
97 Newport Street
Brampton, Ontario
Must See***Corner Lot***Prime Location***This Beautiful House With 5 Bedrooms Plus Den And Two Bed Rooms Basement With Separate Entrance **Legal Basement** Excellent For Rental Income. Main Floor Big Family and Living area with pot lights with an office space & Hardwood Floor***En-suite Bath With Jacuzzi In Master Bed Room With W/I Closet & Lounge Area. Laundry Room At Main Floor** Located Less Than A Minute From Hwy 410 And Trinity Common Plaza, Bus Terminal, Grocery Store, Restaurants, Movie Theater, Pharmacy Etc. Number Of Schools nearby. (id:59911)
Royal LePage Flower City Realty
#main - 53 Roskell Crescent
Toronto, Ontario
Welcome to this well-maintained main-level unit, offering 1 spacious bedroom and 1 full bathroom in a prime Keele & Finch location. With large windows that bring in plenty of natural light, this home features a functional layout, a modern kitchen with ample storage, and a comfortable living space perfect for professionals, couples, or small families. Conveniently located just minutes from York University, TTC subway and bus routes, major highways, shopping, and dining, this home provides easy access to everything you need. Shared Laundry & One parking available. Don't miss this fantastic leasing opportunity! (id:59911)
North 2 South Realty
1194 Biason Circle
Milton, Ontario
Centrally located in the heart of Milton, this fully renovated 3+1bedroom, 3-bath detached home offers modern living in one of the town's most sought-after neighbourhoods. With parking for 4 cars (3 in the driveway + 1 in the garage), this stunning home is perfect for growing families or multi-generational living. Inside, enjoy a spacious open-concept layout with new hardwood flooring, a renovated designer kitchen with quartz countertops and premium appliances, and a bright living room with a gas fireplace. The upstairs features a serene primary suite with a walk-in closet and stunning new ensuite, plus convenient second-floor laundry. The professionally finished basement includes a large rec room, guest bedroom, and in-law suite potential. The private backyard with a cedar deck and mature landscaping completes the package. Just move in and enjoy! Open House Saturday & Sunday from 2-4pm. (id:59911)
Keller Williams Referred Urban Realty
805 - 60 Absolute Avenue
Mississauga, Ontario
Available starting July 1st, 2025, Move-In Ready 2 Bed Condo With 1 Parking & 1 Locker For Lease In Marilyn Monroe Landmark Tower. Extra Large Unit Offers 9' Ceiling, Separate Kitchen and Spacious Split Bedrooms Layout. Floor To Ceiling Windows WithA Massive Wrap Around Balcony andUnobstructed Panoramic View, Access From All Rooms. Access To The Club On The 50th Floor and Indulge in an abundance of amenities with over 30,000 Sqft Of Recreational Facilities. Excellent AAA Location! With Everything You Need Right Under Your Feet! Steps To Square One,Public Transit (Buses/ Go Transit & Future LRT), Sheridan College, Celebration Square City Hall,City Centre andHighways.Easy Transit/Drive To UTM, Sheridan College, Go Station, QEW, & Hwy 403/401. Must See.(Attached Floor Plan & See Video Tour). (id:59911)
International Realty Firm
81 Philosopher's Trail
Brampton, Ontario
Welcome To Professors Lake Paradise! Nestled in this desirable area, this beautifully renovated 3-bedroom home presents a unique opportunity to embrace a "cottage in the city" lifestyle. Imagine stepping out your door and having direct access to the recreational wonders of Professors Lake, where you can fish, paddle boat, swim, or enjoy peaceful walks along the scenic pathways. The property itself boasts elegant living spaces, including a combined living and dining room perfect for entertaining, and a spacious family room complete with a cozy wood-burning fireplace. A walk-out from the family room leads to an upper-level deck, offering a tranquil spot to enjoy your morning coffee while overlooking a private green space. With no rear neighbours and direct access to the lake pathway from your backyard, this home truly blends the serenity of nature with urban convenience. Inside, the home features three well-sized bedrooms, including a master retreat with a walk-in closet and a newly renovated ensuite washroom. A spacious entrance with a beautiful oak staircase adds a touch of elegance. The walk-out finished basement, with its separate entrance, offers endless possibilities for customization, whether you envision a family entertainment area around the cozy Gas Fireplace or a potential in-law suite. While the laundry is currently in the basement, it can easily be relocated to the main floor mudroom for added convenience. This property isn't just a house; it's an invitation to enjoy a vibrant lakeside lifestyle with a beautifully updated home in a prime Brampton location. The Professors Lake area is known for its relaxed and tranquil environment. It offers a unique blend of suburban living with a strong connection to nature and recreational opportunities. The lake serves as a focal point, fostering a sense of community and providing residents with a desirable lifestyle. During the summer you can walk 10 mins to the beach with a Waterslide and Inflatable Water Park!!! (id:59911)
Century 21 Millennium Inc.
466 Prince Edward Drive N
Toronto, Ontario
Elegant new built in The Kingsway, one of the City's most sought after neighbourhoods known for its top schools, vibrant community and timeless charm. Thoughtfully designed, this residence blends modern luxury with everyday comfort. It features a seamless layout, high end finishes, large windows and skylights that bathe the space in natural light, exquisite white oak floors, solid core doors. Main Floor features a striking open-riser glass staircase that connects all levels, inviting Living Room, formal Dining Room, a sunlit Family Room, and a gourmet open concept Kitchen with large waterfall island/breakfast bar, premium Thermador appliances, custom cabinetry and walkout to a covered porch, patio and private backyard, perfect for everyday living and entertaining. Powder Room, guest closet and convenient side entry complete this level. Upstairs offers a luxurious Primary Suite with a spa inspired Ensuite and walk-in closet, three additional Bedrooms with ample closet space, two Bathrooms, a skylit hallway, linen storage and convenient Laundry Room. The finished Lower Level includes a large Recreation space, that can be customized as a home theatre, games room, gym or additional lounge, fifth Bedroom, Bathroom, and ample storage. Outside, enjoy a quiet and private setting featuring a deep, sun-filled backyard with mature trees. Ideally located just steps from top-rated Lambton Kingsway School, parks, a wide array of shops, cafes, dining, and transit including the subway. Minutes to premier golf courses, with easy access to downtown Toronto and airports. (id:59911)
RE/MAX Professionals Inc.
301 - 5005 Harvard Road
Mississauga, Ontario
1 Bedroom Open Concept Condo In One Of Most Well-Maintained Building . W/ 9 Foot Ceilings, Upgraded Kitchen W/Granite Countertops, S/S Appliances, Breakfast Bar, Spacious Bedroom. Fitness Facilities, Children's Park And Private Party Rm. Close To All Amenities, Hwy 403/407/Qew, Credit Valley Hospital , Walk To Erin Mills Shopping/Entertainment Dist, Public Transit. Will enjoy entertaining in your open concept kitchen, complete with a gorgeous granite waterfall countertop, breakfast bar, and upscale white and dark cabinetry. The naturally bright, well-laid-out family room leads directly to your cozy balcony. This unit includes in-suite laundry with an upgraded washer/dryer, a storage locker, and 1 underground parking spot. (id:59911)
Welcome Home Realty Inc.



