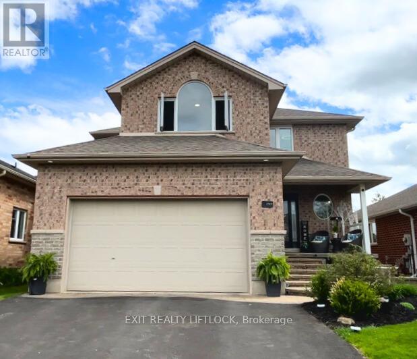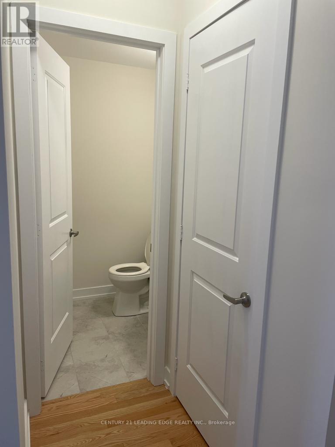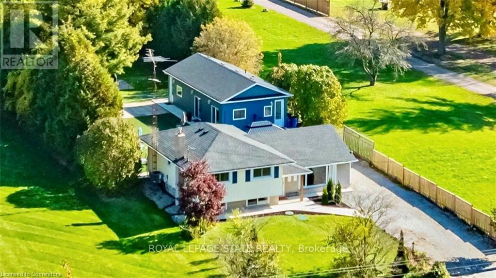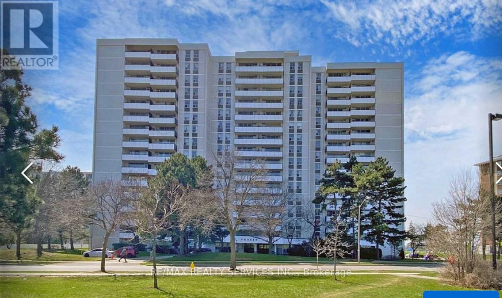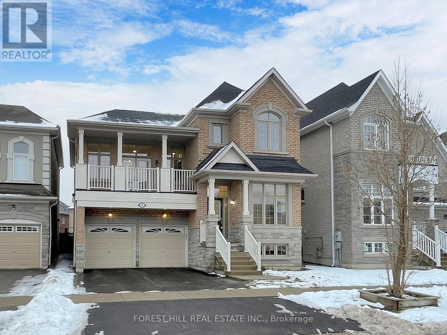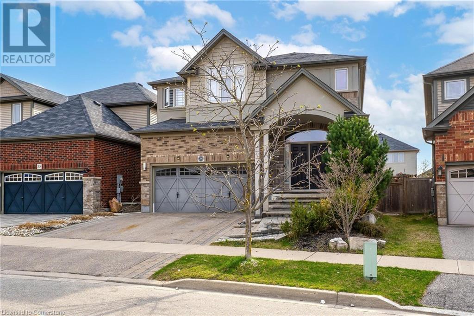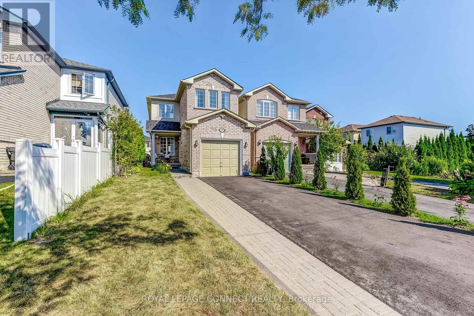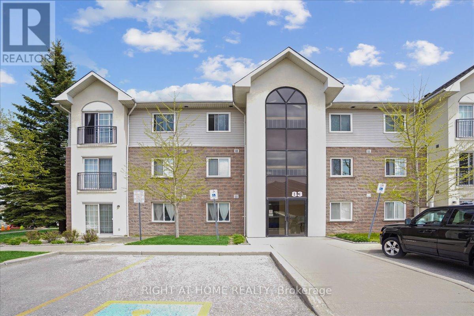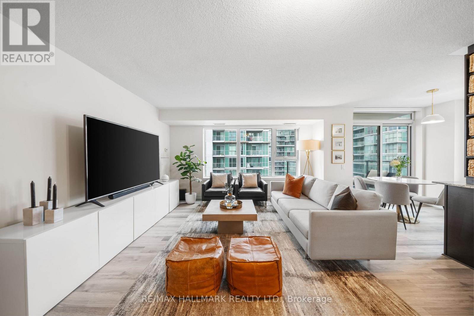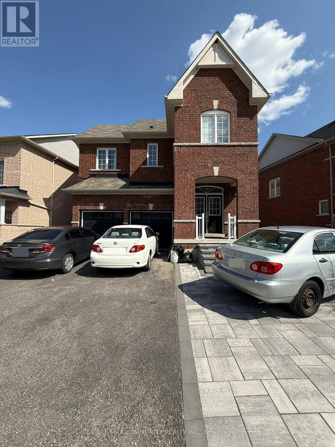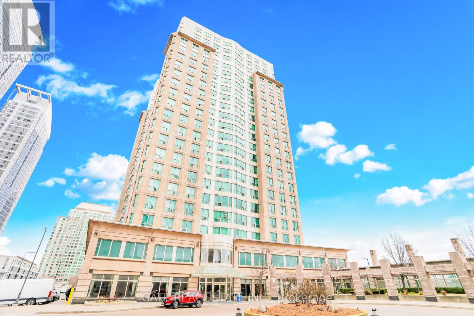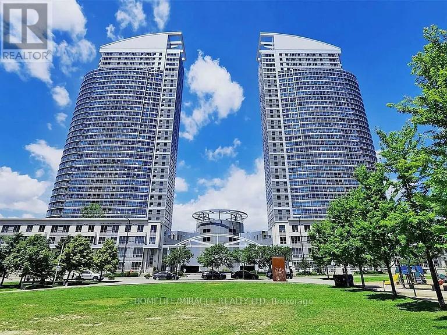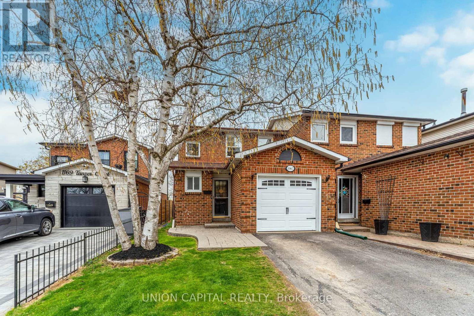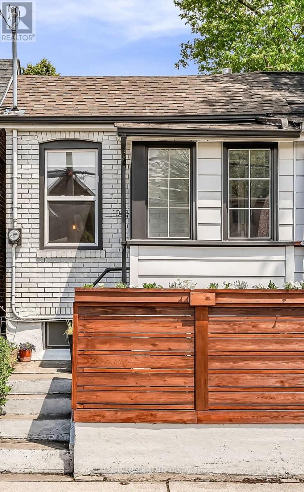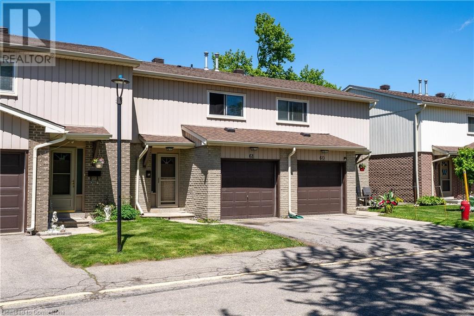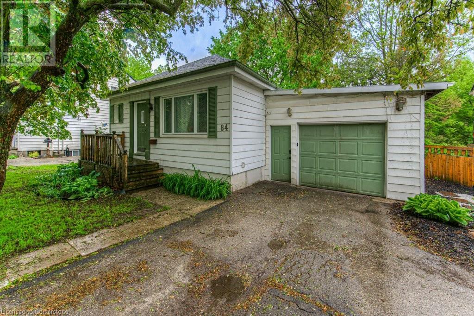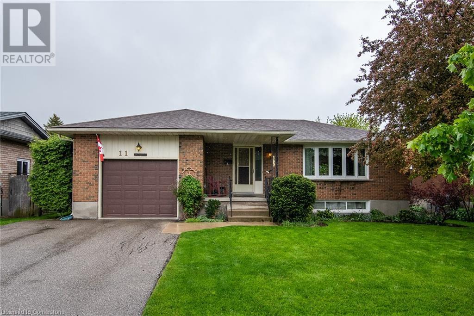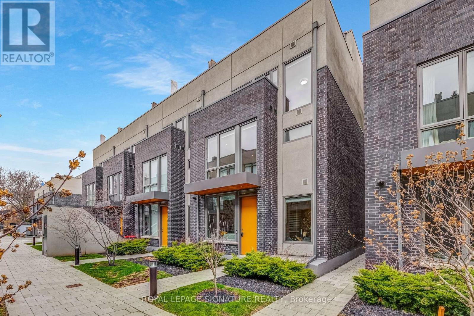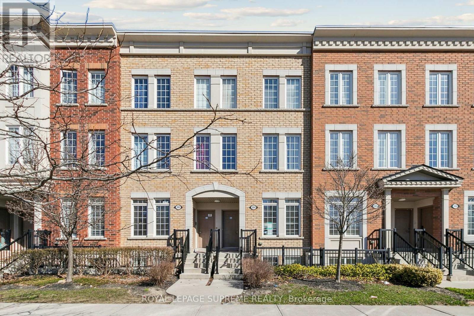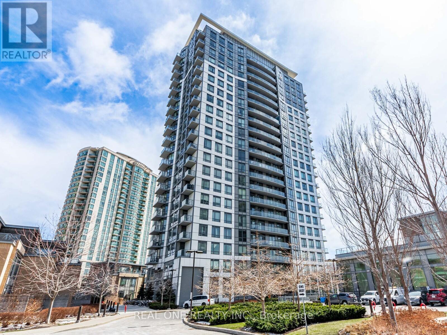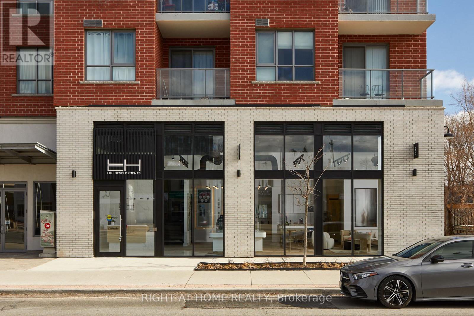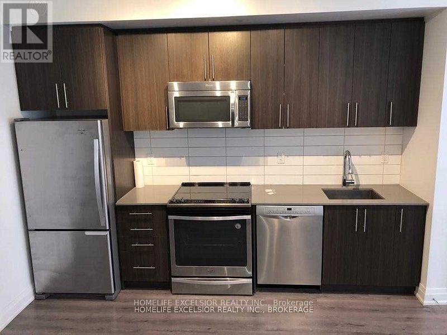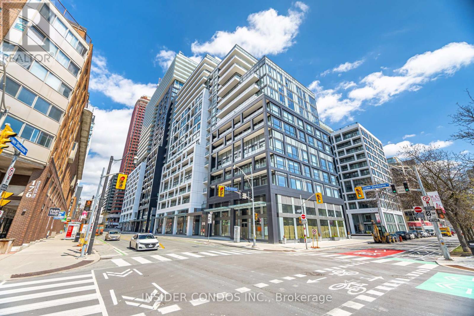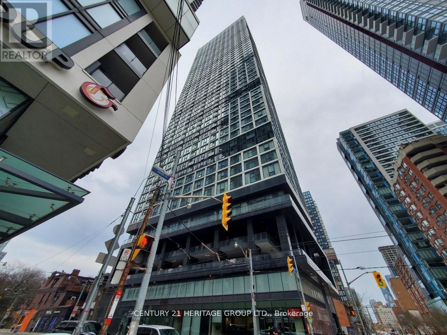703 - 325 Densmore Road
Cobourg, Ontario
Welcome to 703-325 Densmore Road. A charming condo with a towering cathedral ceiling and a huge bell-shaped palladium window that bathes the open concept layout in natural light. This spacious carpet free, 2 bedroom, 1 bath unit has lots of storage and affordable monthly fees.Professionally painted throughout and move-in ready. This home comes with upgrades to the kitchen, including maple cabinetry, breakfast bar, bookshelf on gable end of counter, and a tall pantry unit beside the refrigerator for additional kitchen storage. For those eager to move in, immediate possession is available. Start your carefree lifestyle today in Ontario feel-good town! (id:59911)
Royal LePage Proalliance Realty
1749 Keppler Crescent
Peterborough West, Ontario
AN OASIS IN THE CITY! This former model home has over 3000 Sq feet of finished living space. 3 bedrooms and upper level family room. Lower level offers another family room, separate recreation room with full bathroom, large storage space and extra bedroom. The impressive kitchen creates the center that lets the soul of this family oriented home shine. Open concept living room with gas fireplace, separate dining room for entertaining. Plenty of south facing windows add sparkle and extra light. Covered porch with seating area overlooks the fenced private yard which backs onto greenspace. Inground 16x30 kidney shaped saltwater pool, spacious patio area and 8-person hot tub, truly makes this your city hideaway. Definitely a must to View and Love! (id:59911)
Exit Realty Liftlock
54 Saddlecreek Drive
Markham, Ontario
2,500+ sqft of luxurious living space! Stylish, spacious, and ideally located - welcome to 54 Saddlecreek Dr in the heart of vibrant Commerce Valley! This beautifully upgraded 3+1 bedroom, 5-washroom home features a rare layout with exceptional functionality, perfect for modern families and multi-generational living. The soaring 9 ft ceilings, rich hardwood floors, and oversized windows fill the space with natural light. The open-concept kitchen boasts granite counters, stainless steel appliances, and ample storage for effortless entertaining. The third floor offers three generously sized bedrooms, including a luxurious primary suite with a walk-in closet and private ensuite ideal for rest and relaxation. The main floor family room or finished basement can easily serve as an ensuite bedroom ideal for guests or in-law accommodation. Conveniently located near Hwy 404/407, GO Transit, top schools, parks, shops, and restaurants. This is the one you've been waiting for - just move in and enjoy! Low maintenance includes snow removal, lawn mowing, roof & window maintenance, and Rogers high-speed internet. (id:59911)
Homelife Golconda Realty Inc.
131 Reflection Road
Markham, Ontario
Absolutely Gorgeous Well Maintained 4+1 Bdrm Double Garage Detached House In Cathedraltown!!! Approx 3095 sqft Finished Living Area Per MPAC (2262 SqFt 1st & 2nd Flr + 833SqFt Finished Bsmt Area). The Best Opportunity To Living In Top School Zone! Nokidaa P.S (Rank 130/3021) & St. Augustine Catholic High School (Rank 6/747 ). Bright And Spacious Home With Tons Of Upgrades , Great Layout, 9' Ceiling On Main Flr And Lots Of Pot Lights. Hardwood Flr & New Paint On Main & 2nd Flr, Oak Staircase, Morden Kitchen With Center Island, Finished Basement, Main Floor Laundry, Direct Access To Garage. Professionally Done Interlocked Driveway And Yard, Close To Parks, Restaurants, Shopping Mall, Supermarket, Easy Access To Hwys. (id:59911)
Homelife Landmark Realty Inc.
2302 - 99 John Street
Toronto, Ontario
Beautiful lake, CN Tower, and city views from a high-level 23rd-floor unit. Prime downtown Toronto location in a luxurious condo. Owner-occupied, like-new condition. 1 bedroom + den (den can be used as a bedroom), 9 ft ceilings. Luxurious amenities include an outdoor pool, hot tub, sundeck, terrace with BBQ area, private party room with kitchenette and dining space, fitness center, and business center. Steps to the subway station, Roy Thomson Hall, financial district, theatres, fine restaurants, 5-star hotels, Four Seasons Centre, and Soho Queen District. (id:59911)
New Times Realty Inc.
75 Mikayla Lane
Markham, Ontario
Townhouse, 2 YRS old, 3 stories. 4 Bedrooms (4th bedroom can be an office) with 4 Bathrooms. Open Concept Gourmet Kitchen with Brand New S/S Appliances. Location close to Stouffville Hospital , High School , Costco , Community Center , Markville Mall , Restaurant & HWY 407. Buyer to verify all taxes, measurements and information. (id:59911)
Century 21 Leading Edge Realty Inc.
183 Sunnyridge Road
Hamilton, Ontario
Come see me now! Set on a picturesque half-acre in rural Ancaster, this thoughtfully updated side-split offers rare versatility and peaceful living just minutes from city conveniences. Bright and welcoming, the home features large windows, 3 bedrooms, 3 full bathrooms (+ a 4th - 3 pce. in the Accessory bldg), and flexible spaces perfect for families or multigenerational living.The lower-level family room is bright and spacious, with above-grade windows and room to relax or entertain. The bright kitchen with dinette area walks out to a landscaped backyard oasis complete with gazebo, outdoor lighting, concrete patios, low-maintenance artificial turf, and direct access to a standout feature: the fully winterized, 828 sq ft city-approved Accessory Building. The Accessory building, new in 2022, has its own HVAC, new septic, a stylish 3-piece bathroom, and three finished rooms ideal for a home office, studio, or private business setup. 2 sections of the backyard are fully fenced and rear section offers a large shed and plenty of space to garden, play, or unwind in nature. Recent updates include 2024 furnace, & A/C, water treatment systems, 2 owned on-demand hot water tanks, flooring, decor, bathrooms, doors, trims etc. The school bus routes are almost at your door, steps to the Rail Trail and local parks, and just a 10-minute drive to Ancaster's amenities like Walmart, Longos, Rona, easy drive to the downtown Village and big box stores. Easy access to transit & Hwy 403. Experience the best of both worlds close to everything, yet a world away, where every day feels like a retreat! (id:59911)
Royal LePage State Realty
Ph08 - 1000 Portage Parkway
Vaughan, Ontario
Luxury in Vaughan! 1 Bedroom + Den and 2 Full Baths. Unobstructed South/West Views From The PH level Floor. Floor To Ceiling Windows, 9 Foot Ceilings And Walk Out Balcony. Clean Lines With Modern Kitchen & Integrated Appliances. Open Concept Living Space With Separated Rooms With Privacy In Mind. Primary Bedroom With Its Own Ensuite Bath. Perfect For An Array Of End Users, Students, Investors. Just A Few Steps From TTC Subway Station And Transit Hub. Close Proximity to Hwy 400, 407, 401. Also With One Parking Space To Cover All Of Your Transportation Needs. State Of The Art 24,000 Sq Ft Gym, Indoor Running Track, Infinity Pool, Squash Court, Half Basketball Court, Yoga Rm, Game Rm, Party Rm, Library. Welcome To Your New Home! (id:59911)
Upstate Realty Inc.
1112 - 20 Forest Manor Road
Toronto, Ontario
Location, Location Location! In High Demand Henry Farm Area. Laminate Flooring Thru/Out! Steps To Don Mills Sub, High Rated Public School, Close To French Imm & Catholic French Extended Schools W/ School Bus Transport. Opposite Large Park W/ Playgrounds, 50,000Sq Ft Comm Centre,Outdoor Pool, New Freshco + 24 Hr Foodland & Plaza. All Utilities Included, Including Rogers Pkg. Underground Parking. Steps To Fairview Mall. (id:59911)
RE/MAX Realty Services Inc.
5 Beebe Crescent
Markham, Ontario
Beautifully renovated Regalcraft 4 bedroom detached home nestled in desirable Wismer Commons * over 3000 sqft (Legacy Wismer 2 Lyon) plus unfinished basement * fresh new painting * 4 nice sized bedrooms * 9 ft ceilings on main floor, 10 ft ceiling library * rarely offered 2 family rooms design, upper level family room(12 ft ceiling) walk out to large covered balcony * smooth ceilings thru-out * upgraded cabinets, ceramic backsplash & granite countertop in family sized kitchen * new pot lights * oak staircase * espresso oak hardwood floor In living/dining/library/2 family rooms & 2nd floor hallway * Cat 5 Internet cables * frameless glass shower in 5 pcs primary bedroom ensuite * extra large windows bring ample natural light into open & airy 9 ft ceilings basement * fully fenced large south exposure backyard perfect to gardening * long driveway * steps to parks & schools * walking distance to the Go station, Shoppers Drug Mart, Food Basics, Home Depot, PetSmart, banks & restaurants. **EXTRAS** Top ranking Donald Cousens PS(231/3021) & Bur Oak HS(11/746) * new roof(2023) * well-maintained by original owner * very friendly & safe neighbourhood * absolutely ready to move in! (id:59911)
Forest Hill Real Estate Inc.
34 Adencliffe Street
Kitchener, Ontario
Welcome to 34 Adencliffe St, Kitchener — a stunning 6-bedroom, 3-full bath, 2-half bath home nestled on a quiet street, offering the perfect blend of luxury, practicality, and modern updates. Freshly painted throughout, this elegant home immediately impresses with soaring ceilings, a sweeping staircase, and expansive living areas that set a grand tone. The main floor features a family room, a home office, a powder room, two inviting sitting areas, and a bright, modern kitchen outfitted with sleek stainless steel appliances, stylish two-tone cabinetry, stone countertops, and a large central island — all overlooking a beautifully landscaped, fully fenced backyard. The open-concept family room off the kitchen provides the ideal space for gatherings and entertaining. Upstairs, the spacious primary bedroom retreat offers a walk-in closet with custom built-ins, a skylight, and a spa-like ensuite. Three additional generously sized bedrooms share a well-appointed 4-piece bath, while a convenient upper-level laundry room with storage and a laundry sink adds extra ease to daily living. The finished basement, freshly painted and featuring a separate entrance, is filled with natural light from large windows and offers excellent in-law suite potential. It includes a full kitchen, a spacious rec room, a large bedroom, and a luxurious ensuite bath, and fire sprinklers, gas safety unit as safety features — a perfect setup for extended family or guests. Located within walking distance of top-rated schools, parks, grocery stores, shopping, and public transit, and with quick access to Conestoga College and Highway 401, this beautiful home offers the ultimate in comfort, luxury, and convenience for growing families. (id:59911)
Exp Realty
29 Andona Crescent
Toronto, Ontario
Lovely detached 3+1 bedroom, 3 bathroom home filled with plenty of natural light in a family friendly community is designed for comfort and convenience. Enjoy the ambiance of the gas fireplace. Spacious eat-in kitchen with walk out to deck and backyard is perfect for family meals. Retreat to your private primary bedroom boasting large walk-in closet and a semi-ensuite bathroom. Offering a finished basement, complete with 3pc bathroom featuring heated floors! Recreation room & an extra room for your overnight guests, or space for those looking for a private home office. Have peace of mind with a fully fenced yard, ideal for kids and pets to play safely. Located just minutes from parks, trails, and the water front, your family will love the active lifestyle this community offers. With shopping, transit, banks drug store & schools nearby, everything you need is within reach. Don't forget to check the attached pdf for more property features! **EXTRAS** LED lighting through out, dimmer switches, Nest thermostat, video doorbell (id:59911)
Royal LePage Connect Realty
66 Scarborough Golf Club Road
Toronto, Ontario
Don't miss this amazing opportunity to get into the market with this bright and spacious starter home! Ideally located with convenient access to public transit, schools, and neighbourhood parks. This well-maintained 3-bedroom townhouse offers a functional open-concept layout on the main floor, laminate flooring throughout, and two private entrances. Enjoy summer BBQs or relaxing evenings on your cozy, gated patio. All bedrooms are generously sized with large windows and ample closet space. The community features fantastic amenities including an indoor pool, exercise room, recreation space, and secure underground parking. A great home in a family-friendly community! (id:59911)
RE/MAX Experts
308 - 83 Aspen Springs Drive
Clarington, Ontario
Welcome to this Quiet And Private Condo With No Neighbors Above! Perfect for first- time buyers or those getting back into the market. This Spacious 2 Bedroom Condo Has Luxury Vinyl Plank Barnwood Flooring Throughout. Kitchen Is Complete With A Breakfast Bar And Pantry For Extra Storage. Combined living/dining with Juliette balcony. Bright Sunfilled Primary Bedroom Features A Walk In Closet. Very Clean Condo With Ensuite Laundry, Close To Schools, Shopping, Restaurants, Movie Theatre, 401 & 407. Don't miss this great opportunity to own an affordable move in ready home in a great location! (id:59911)
Right At Home Realty
3110 - 25 Town Centre Court
Toronto, Ontario
Spacious and beautifully updated, this high-floor condo offers over 1,000 sq ft of living space in the heart of Scarborough. With a well-maintained interior and a smart split-bedroom layout, this home provides stunning, unobstructed views through large windows that let in an abundance of natural light. Elegant hardwood floors run throughout, creating a warm, inviting atmosphere. The open-concept living and dining areas are perfect for both entertaining and relaxing. Plus, enjoy the added convenience of parking and a locker. The buildings luxurious amenities include an indoor pool, sauna, gym, and 24-hour concierge service, all designed to elevate your lifestyle! Prime location within walking distance to Scarborough Town Centre, close to Centennial College, Hwy401, supermarkets, Civic Centre, YMCA, McCowan Subway, and GO Bus station. Plus, an upgraded transit line is coming soon to the neighborhood. (id:59911)
RE/MAX Hallmark Realty Ltd.
364 Carnwith Drive E
Whitby, Ontario
Welcome to 364 Carnwith Drive East in family friendly Brooklin! Built by Melody Homes this 4+2 bedroom features ample room for the growing family in the fully finished basement with rec room, 3pc bath & 2 bedrooms with legal egress window. The main floor offers an inviting entry with wainscotting detail, upgraded 10ft ceilings, hardwood floors, pot lighting, laundry/mud room with garage access & more. Designed with entertaining in mind with the elegant formal living & dining rooms. Family sized kitchen boasting built-in stainless steel appliances, pantry, working island with breakfast bar, backsplash & breakfast area with sliding glass walk-out to the backyard. Family room with cozy gas fireplace & backyard views. Upstairs is complete with 8ft ceilings, 2.15 x 2.04 nook, 4 very generous bedrooms including the primary retreat with 4pc soaker tub ensuite & walk-in closet. Situated steps to demand schools, parks, transits & easy hwy 407/412 access for commuters! (id:59911)
Tanya Tierney Team Realty Inc.
38 Roblin Avenue
Toronto, Ontario
Welcome to 38 Roblin Ave A Stunning Custom-Built Family Home Of Modern Luxury And Timeless Elegance | Nestled In A Serene And Sought-After Neighbourhood, This Exquisite Residence Offers An Unparalleled Living Experience Where Sophistication Meets Comfort | Step Inside To Discover Bright And Spacious Principal Rooms, Accentuated By Soaring Ceilings - 10'4" On The Main Floor, 8'9" On The Second, And 7'9" On The Lower Level | Gourmet Eat-In Kitchen Is Equipped With Stainless Steel Appliances And An Oversized Island | The Sun Drenched Main Floor Living Area Features A Gas Fireplace And A Walk Out Basement Seamlessly Blending Indoor And Outdoor Living | The Upstairs Is Illuminated By Stunning Skylights, Leading To A Convenient Laundry Room | The Primary Bedroom Boasts A Luxurious Spa Inspired Bath, An Oversized Walk-In Shower And An Expansive Walk-In Closet | The Large 2nd and 3rd Bedrooms Share A Well Appointed Ensuite, With An Additional 3rd Bathroom Located Off The Hall For Convenience | The Serene Backyard Is An Entertainers Dream Featuring A Beautifully Maintained UV Filtered Pool (Efficient & Low Maintenance) | A Putting Green Alongside A Meticulously Maintained Yard | The Lower Level Is Designed For Ultimate Enjoyment, Complete With A Gym/Nanny's Room, A Spacious Family Room And Dedicated Play Area With A Walk Up To The Yard | Situated Within The Coveted Diefenbaker ES District And Just Moments From Shops, TTC And Parks | The Home Offers The Perfect Blend Of Luxury and Convenience | Has Been Cared For By Its' Current Owners With All Systems Being Serviced Regularly | Simply Move In And Enjoy The Lifestyle You Have Been Dreaming Of | (id:59911)
Bosley Real Estate Ltd.
64 Williamson Drive E
Ajax, Ontario
Beautifully maintained home with double garage, double driveway, & sleek, modern landscaping. Covered front porch & elegant double French doors open into bright, airy foyer with soaring ceilings & abundant natural light. Rich hardwood flooring runs throughout & is complimented by a stunning circular staircase with wrought iron spindles. Pot lights & large windows many adorned with California shutters-enhance the homes bright & luxurious feel. Main floor includes formal living & dining room, perfect for entertaining in style. Along the rear of the home, the open-concept family room & spacious eat-in kitchen create a warm & functional hub for everyday living. Family room features cozy gas fireplace, ideal for relaxing evenings. Custom kitchen equipped with solid wood cabinetry, granite countertops, stainless steel appliances, 48 upper cabinets, & built-in workstation offering both elegance & practicality. Generous eat-in area easily accommodates large dining tables, making it perfect for hosting family & friends. Step outside to the beautifully landscaped backyard with inground pool & full interlock patio. Large retractable awning provides shaded seating or dining space ideal for enjoying warm days in this low-maintenance outdoor retreat. 4 spacious bedrooms, each with ample closet space, as well as a loft-style den bathed in natural light. Primary suite features double-door entry, a sitting area, walk-in closet, & 4-piece ensuite with views of the backyard. Main bathroom includes a separate water closet, enhancing privacy & convenience. Additional highlights include main floor laundry room with garage & side door access, as well as motion-activated lighting for added convenience perfect when carrying groceries/laundry. Select bathrooms also feature sensor lighting, reflecting the home's thoughtful attention to detail. Full basement offers above-grade windows & remains unfinished, providing a blank canvas to create the space that suits your specific wants & needs. (id:59911)
Century 21 Leading Edge Realty Inc.
100 Linden Avenue
Toronto, Ontario
Stunning main floor newly renovated 3 Bed, 1 Bath, and 1 Parking spot bungalow available in a desirable area. This home is full of natural light and has a sleek, modern look with all stainless steel appliances. This home is just steps from the TTC, schools, shopping malls, and grocery stores. Tenant pays 70% of utilities. This home is perfect for a small to medium-sized family. (id:59911)
Royal LePage Maximum Realty
Bsmnt - 1590 Winville Road
Pickering, Ontario
Spacious and bright 2-bedroom basement apartment available for lease in a prime Pickering location. This well-maintained unit features two large bedrooms, a modern 3-piece bathroom with a standing shower, and a generous living area filled with natural sunlight from large windows. Enjoy the convenience of a private washer and dryer, along with a full kitchen equipped with a fridge and stove. Located within walking distance to schools, shopping, and public transit, and just minutes from Hwy 401, the GO Station, and places of worship. Includes one outdoor parking spot. Tenant is responsible for 35% of utilities (heat/AC, water, and electricity). Internet is not included. No pets and no smoking allowed. Ideal for working professionals or a small family. (id:59911)
RE/MAX Community Realty Inc.
1111 - 8 Lee Centre Drive
Toronto, Ontario
Your New Rental Home Awaits!Looking for a bright and comfortable space to call home? This west-facing 1 Bedroom + Den unit is move-in ready and ideal for professionals, couples, or anyone looking for a modern, easy-living lifestyle.Freshly painted with light-toned flooring and pot lights throughout, this open-concept layout offers a warm and inviting atmosphere. The versatile den makes a great home office, reading nook, or guest space.Enjoy peace of mind with rent that cover heat, hydro, water, and parking, no added costs! Located in a well-maintained building with excellent amenities including a gym, party room, 24-hr concierge, indoor pool, and visitor parking. All this in a prime location just minutes from Scarborough Town Centre, public transit, schools, restaurants, and parks. Easy access to major highways makes commuting a breeze. Come take a look you'll love the light, layout, and lifestyle this home has to offer! (id:59911)
Gate Real Estate Inc.
3011 - 36 Lee Centre Drive
Toronto, Ontario
Modern Condo Living in Prime Scarborough Location! Welcome to 36 Lee Centre Drive, where urban convenience meets stylish comfort! This highly sought-after 2-bedroom 2-bathroom condo offers breathtaking views, creating a stunning backdrop for everyday living. Step into the beautifully designed kitchen with sleek granite countertops, perfect for preparing meals and entertaining guests. The open-concept layout enhances the spacious feel of the unit, making it a fantastic space for relaxation and productivity. The building has state-of-the-art Amenities Like Patio, BBQ area, Pool, Gym, Party Room, Guest Suites, bicycle storage, library and 24/7 concierge/security. You can walk to Scarborough Town Centre, just minutes from shopping, dining, entertainment, and excellent transit options. Plus, quick access to Highway 401 makes commuting a breeze! Enjoy the convenience of private parking and a locker, giving you extra storage and security. Nestled in a high-demand area, this condo is a perfect investment or a dream home for anyone seeking modern urban living. Don't miss out on this fantastic opportunity. (id:59911)
Homelife/miracle Realty Ltd
27 Guthrie Crescent
Whitby, Ontario
This sought after Whitby neighbourhood has the top rated schools (8+ on Fraser Report), parks and amazing access to amenties, Hwy's 401 and 412. This residence has been fully renovated with quality finishes and modern conveniences throughout within the last 5 years. The heart of the home is a beautifully renovated kitchen (2021) featuring sleek quartz countertops, stainless steel appliances (including a WiFi-enabled fridge with exterior water dispenser, gas range/stove, and dishwasher) as well as a skylight that fills the space with natural light. Stylish upgrades continue throughout the home including new Luxury plank vinyl flooring with matching hardwood stairs, interior doors and hardware and contemporary light fixtures. The foyer with heated floors overlooks the living room with natural gas fireplace flanked by custom cabinetry with quartz counters. The lower family room area level showcases new luxury plank flooring and the rec room has been soundproofed with Rockwool insulation in the ceiling and walls....perfect for movie nights or a home studio. Enjoy spa-like comfort in the fully renovated lower bathroom (2024) with heated floors and a double vanity. The natural gas hookup for your BBQ makes outdoor entertaining a breeze, while the backyard irrigation system and rough-in for the front ensure easy maintenance. Major mechanical upgrades provide peace of mind, including an owned hot water tank (2020), furnace (2020), and upgraded attic insulation (2021). Additional highlights include updated windows, an upgraded electrical system to rewired to copper. AND....a drive-thru garage for your RV or big toys!!! (id:59911)
RE/MAX Rouge River Realty Ltd.
40 Waterfield Drive
Toronto, Ontario
Bright and Spacious Main Floor Of A Detached Bungalow Including Massive Back Yard, Front Yard, Shed And 3 Car Parking! This Updated Home Features a a Large Kitchen with Granite Countertops, Stainless Steel Appliances and Plenty of Cabinets for Storage, a Generous Sized Living Room With a Bay Window, a Family-Sized Dining Room, 3 Bedrooms, a 4 Pc Washroom With Window and Linen Storage. Hardwood Floors, Crown Mouldings and Pot Lights Throughout! Newer Windows and New Roof Provide Efficient Temperatures All Year Long. Located in The Convenient, Desirable Bendale Community Near Great Public & Catholic Schools, Centennial College, Several Parks, including Thompson Memorial Park & Midland Park, Scarborough Town Centre, Grocery Stores, Shops, Dining and Cafes! Near TTC, Highway 401, and all Major Conveniences. (id:59911)
Royal LePage Signature Realty
75 Meadowridge Street
Kitchener, Ontario
For more info on this property, please click the Brochure button. Discover Your Dream Home in Doon South. Welcome to this stunning, nearly 2,000 sq. ft. freehold townhouse, backing onto a tranquil nature trail in one of the most sought-after communities - Doon South. This fully renovated, carpet-free home features hardwood flooring throughout, fresh paint, modern finishes, and is truly move-in ready. Enjoy 4 spacious bedrooms and 4 beautifully finished bathrooms, including a private primary suite with ensuite and walk-in closet. The open-concept main floor is flooded with natural light, showcasing a contemporary kitchen with luxury quartz countertops, a porcelain tile backsplash, a large island with seating, pantry space, and stainless steel appliances. The kitchen flows into the dining and living area, perfect for entertaining. A custom feature wall, fireplace bump-out, and upgraded lighting add charm and warmth. The finished basement offers a legal bedroom with its own ensuite and walk-in closet - perfect for guests, rental income, or multi-generational living. Step outside to your private oasis: a custom deck, hot tub, gas lines for a BBQ and firepit, and landscaped backyard backing onto nature - ideal for relaxation and hosting. Additional perks: parking for 3, close proximity to Groh Public School, easy access to the 401, and more. Don't miss this rare opportunity to own in one of Kitchener's most family-friendly neighbourhoods. (id:59911)
Easy List Realty Ltd.
1167 Tanzer Court
Pickering, Ontario
BASEMENT INCOME POTENTIAL! This 3-Bedroom Home Is Located On A Quiet Child Safe Cul-De-Sac, Just Steps From Playgrounds & Frenchmans Bay, Has A Beautifully Renovated Kitchen PLUS An Income Generating Basement Apartment - With Separate Entrance! Step Right Into Your Open Concept Main Level Where The Kitchen Island/Bar Overlooks The Living & Dining Room. The Kitchen Has Been Beautifully Opened Up, Designed With Modern Shaker Style Cabinets & Finished Off With Stainless Steel Appliances. The Kitchen Walkout Brings You To Your Backyard Porch Which Has An Indirect View Of Lake Ontario, Making It Perfect For Family BBQ's. A Portion Of The Garage Has Been Converted To A Large Mudroom, Shared With The Main Level Laundry Room. Your Well Lit Second Floor Has Multiple Skylights & Three Generously Sized Bedrooms (Kids Room With View Of Frenchmans Bay!). The Basement Has Been Professionally Finished Into A Clean & Open Concept Bachelor Apartment, With Modern Kitchen & 3-Piece Bath. Located In Central Pickering, Just Minutes Walk To The Pickering GO Station or Ramp Onto Hwy 401 In Just Moments! (id:59911)
Union Capital Realty
1043 Craven Road
Toronto, Ontario
Welcome to this beautifully updated bungalow perfect for first-time buyers or those seeking a stylish condo alternative! This 1+1 bedroom, 2-bath home offers bright, open living with gorgeous hardwood floors and a sun-filled kitchen featuring stainless steel appliances and a large window. Enjoy summer days in your private, fenced backyard ideal for entertaining or relaxing. The finished basement offers a spacious bedroom, renovated 3-piece bath, and 6'9" ceilings, perfect for guests or additional living space. Bonus: a fully powered garden office with A/C and Wi-Fi makes working from home easy and comfortable. Located in a vibrant East End neighborhood, just steps to top restaurants, cafés, pubs, TTC, bike lanes, and major routes. Walk to Monarch Park with its dog park, playground, pool, skating rink, and a bustling summer farmers market. Close to both Coxwell and Greenwood subway stations. A rare opportunity to enjoy stylish, turnkey city living in a prime location! Home inspection availbale upon request. (id:59911)
RE/MAX Hallmark Realty Ltd.
51 Paulander Drive Unit# 61
Kitchener, Ontario
Welcome to this well-maintained, carpet-free home nestled in the quiet, family-friendly neighborhood of Victoria Hills. Offering the perfect blend of comfort, convenience, and value, this move-in ready property is ideal for first-time buyers, young families, or anyone seeking low-maintenance living in a prime location. Step inside to find a freshly painted interior featuring three generously sized bedrooms and a full bathroom, providing ample space for growing families. The fully finished basement includes a spacious recreation room—perfect for relaxing or entertaining guests. Enjoy seamless indoor-outdoor living with sliding doors that open to a private, treed backyard, ideal for hosting family and friends. This charming home also includes a single-car garage, a private driveway, and plenty of visitor parking. The well-managed condo corporation offers budget-friendly condo fees that include water, ensuring worry-free living. Located within walking distance to shopping, schools, public transit, a community center, and a walk-in clinic, this property places all essential amenities at your doorstep. Downtown Kitchener and local universities are just a short drive away, making this an unbeatable location. Additional updates include a new furnace and air conditioning system (2024), adding extra comfort and peace of mind. (id:59911)
Exp Realty
84 Cedar Street
Woodstock, Ontario
Charming 3 bed , 2 bath Detached Bungalow with Oversized Heated Garage & Walkout Basement on a 162 ' Deep Lot! Welcome to your perfect home retreat—ideal for first-time buyers or anyone looking for convenient one-floor living. This well-maintained detached home is nestled on a generous 162-foot deep lot, offering both space and serenity just 5 minutes from the highway for easy commuting. Main floor offers newer Water resistant scratch proof engineered hardwood flooring mixed with a tasteful tile into the kitchen. You'll be flooded with an abundance of natural light coming in from all directions in every room in this home. Inside, you’ll find 3 comfortable bedrooms and 2 full bathrooms, including a full-sized soaker tub in the basement—perfect for relaxing at the end of the day. The main floor is thoughtfully laid out for effortless everyday living, while the full-sized walkout basement leads directly to your peaceful backyard oasis, making it great for entertaining or simply enjoying the outdoors. Car lovers, hobbyists, and or contractors in need of extra storage will love the oversized heated garage—plenty of room for your vehicles, tools, or workshop setup. Whether you're starting your homeownership journey or simplifying your lifestyle, this home offers comfort, convenience, and plenty of potential. (id:59911)
Shaw Realty Group Inc. - Brokerage 2
Shaw Realty Group Inc.
85 Springdale Boulevard
Toronto, Ontario
A Spectacular, Fully Rebuilt Detached Home in the Heart of Pape Village. Reconstructed Down to the Studs with City Permits Brand New Plumbing, 200 Amp Electrical, Insulation, Framing, Roof, Lawn, and HVAC. Designed with Vaulted Ceilings, Skylights, Radiant Heated Bathroom Floors, Soundproofing Between Levels, and Professionally Leveled Floors. The Legal Basement Features a Separate Entrance, Egress Windows, Fire-Rated Pot Lights, and Full Rough-Ins for Kitchen and Laundry Ideal for an In-Law Suite or Rental Apartment. City-Approved Parking Permit Available. A Rare Turnkey Opportunity Offering Modern Comfort, Legal Flexibility, and Prime Location Living. (id:59911)
RE/MAX Hallmark Realty Ltd.
11 Nithview Drive
New Hamburg, Ontario
This is a well maintained one owner home nicely located in an area with a church in the rear yard for peace and quiet. All brick bungalow with wet plaster construction, has a good sized attached garage and a walkout basement. Sliders from dining room to a large private raised rear deck that is 20'5 X 15' with view of the yard. Wood framed garden shed is 8' x 12'. Note the great size of the larger very bright recreation room 27' x 21'4 featuring a wood stove and walkout to the rear yard. Living room, dining room and kitchen have very nice random plank solid oak flooring. This could be an ideal setup for additional bedroom space and or in-law space on the lower level. (id:59911)
RE/MAX Twin City Realty Inc.
537 Glen Manor Boulevard
Waterloo, Ontario
Opportunity knocks! This spacious bungalow with attached garage sits on a generous 57' x 115' lot in a quiet, family-friendly neighbourhood near Lakeshore/Parkdale. In need of TLC, this home is perfect for investors, renovators, or developers looking to unlock its full potential. Whether you're looking to renovate, rebuild, or rent, the location is unbeatable, just minutes to the University of Waterloo, top-rated schools, parks, shopping, and transit. With a flexible layout and a great lot, this property offers a rare chance to create something truly special in one of Waterloo’s most desirable pockets. Don’t miss this diamond in the rough, opportunities like this are rare! Being sold as is, where is (id:59911)
Shaw Realty Group Inc. - Brokerage 2
Shaw Realty Group Inc.
315 - 46 Curzon Street
Toronto, Ontario
Crazy for Curzon! This rarely offered spacious and ultra-modern 3 bed 3 bath townhome is the epitome of Leslieville living, just steps from Queen St E. The large modern windows throughout allow sunshine to fill the rooms, no matter the season. The main floor offers a great living space with a cozy fireplace, a kitchen with full size appliances (gas stove), a large island, a dining space, and a convenient powder room to make every day living a breeze. On the second floor you'll melt when you discover the incredible primary retreat. This room easily fits a king-sized bed with plenty of room to spare for additional furniture, a sizeable walk-in closet with a bright window, and a spa like bathroom with a double sink, soaker tub, and separate shower. On the next level are two good sized bedrooms and another full washroom. The top floor features a showstopping west facing rooftop terrace with a CN Tower view to enjoy incredible sunsets all year long. The rooftop terrace includes custom floating porcelain tile flooring as well as two natural gas hookups. There is also a rough-in for a wet bar to create the ultimate entertaining space. Through the basement you have direct access to the heated garage with 2 car parking and a uniquely MASSIVE private storage room which can be used as workshop (includes power and ventilation). The home also includes geothermal heating and cooling which allows for ultimate efficiency on your monthly bills. The location truly can't be beat in this highly sought-after neighbourhood! On the property is its own parkette as well as a great community of people. This home is stone's throw to a large variety of restaurants, cafes, shops, the TTC, DVP and Greenwood Park. (id:59911)
Royal LePage Signature Realty
229 Invergordon Avenue
Toronto, Ontario
Gorgeous 3-bedroom, five-level Backsplit Link-detached with Separate Entrance for potential in-law suite, 1728 Sq ft above ground on a premium 27 x 199 ft lot in Agincourt, offering a bright and functional layout perfect for large family living. The main level features a bright and inviting front entrance that leads to a Separate living and Dining room, as well as a spacious Eat-in Kitchen which overlooks an open-concept layout to a Family room, a Fireplace, which leads to a Sunny, spacious Sunroom and walkout to a premium, well-landscaped yard with a Garden shed. 4 Great-Sized Bedrooms, Primary Bedroom with His and Her Closet & 3-piece En-suite, featuring lots of windows and natural light filling every corner with warmth. Enjoy the convenience of being just a short walk to the TTC and a quick drive to Highway 401, surrounded by many amenities, including shops, schools, parks, and restaurants. (id:59911)
Century 21 Percy Fulton Ltd.
240 Limerick Street
Oshawa, Ontario
Impeccably Maintained 3-Bedroom Home Backing onto Private Greenspace! Welcome to this beautifully cared-for 3-bedroom, 2 full bath home located on a quiet, family-friendly street nestled among mature trees. Enjoy exceptional backyard privacy with no rear neighbours just peaceful, natural greenspace right at your doorstep! Step inside to find an updated kitchen, cozy breakfast area and sliding door walkout to the side deck & yard - perfect for morning coffee or summer bbq's. The spacious bedrooms and bathrooms offer comfort and functionality, while the finished basement has a great crawl space with amazing storage and a gas stove creating a warm and inviting retreat on those chilly winter nights. This home features a private driveway with parking for two vehicles plus a single-car garage, providing ample space for your vehicles and storage. The exterior is nicely landscaped and meticulously maintained, offering wonderful curb appeal and a home that truly shows beautifully. Located just down the street from Limerick Park and minutes to Highway 401, shopping, and restaurants, this home offers the best of both tranquility and convenience in a safe, welcoming community. Don't miss your chance to own this bright, airy gem in a serene, sought-after neighbourhood! (id:59911)
RE/MAX Professionals Inc.
1053 Zircon Manor
Pickering, Ontario
Welcome To This Stunning, Modern Detached Home Situated On A Premium Ravine Lot. This Bright and Spacious 4 Bedroom, 2.5 Bathroom Home Features Hardwood Flooring, 9ft Ceilings, and an Open Concept Kitchen with Stainless Steel Appliances. The Family Room features a Fireplace providing a warm and cozy ambiance. The laundry is Located on the Main Floor for easy access, along with access to the garage from the mud room. The Primary Bedroom Boasts a 3 Pc Ensuite with a Large Walk-in Closet and a Large Window overlooking the Ravine, making it the perfect blend of Comfort and Scenic Living. The Walk-out Basement holds Endless Possibilities. Close to Schools, Shopping Centers, Library, and Minutes to 401/407. Don't Miss Out On This Opportunity To Call This Your Home! (id:59911)
RE/MAX Royal Properties Realty
79 - 391 Beechgrove Drive
Toronto, Ontario
Rarely Offered 3-Bed, 3-Bath in Natures Path Townhomes. Bright, south-facing unit in a family-friendly community filled with natural light and thoughtfully designed for modern living. The open-concept main floor features high ceilings, a spacious living and dining area, and a sleek kitchen with a large center island and plenty of storage. An additional flex space off the kitchen is perfect for a home office, playroom, or second dining/lounge area, with walkout access to a private patio equipped with a gas BBQ hookup and direct access to the parking lot. Convenient 2-piece bathroom on the main level. Downstairs, the primary bedroom includes a private ensuite, plus two more bedrooms and a full 4-piece bath complete the lower level. Steps to TTC, major highways, parks, waterfront trails, and shopping. A solid choice for families looking for comfort, flexibility, and a great location. (id:59911)
Royal LePage Supreme Realty
2206 - 195 Bonis Avenue
Toronto, Ontario
Amazing Spacious Bright Luxury Joy Condo, The owner just renovated the whole unit which looks very amazing. This unit features breathtaking views, an open-concept layout with 9-foot ceilings, and a den that can be used as a second bedroom or office. Just steps to No Frills, Walmart, Shoppers, and public transit, with easy access to highways 401. Plus, enjoy top-tier amenities like a 24-hour concierge, indoor pool, BBQ and gym. (id:59911)
Real One Realty Inc.
Room-79 Bayardo Drive
Oshawa, Ontario
Room for Rent in the heart of Windfields. Price is per room with access to a shared washroom. 10 ft ceilings on main floor, 2nd floor has 9 ft ceilings, ravine and trails. Walking distance to banks, plaza and close to university and college. Short term available. Students welcome! Room comes with a bed and the home is furnished. Utilities extra (id:59911)
Zolo Realty
Unit A - 2229 Kingston Road
Toronto, Ontario
Located in the trendy area of Cliffside Village. This space has been fully renovated with high-quality finishes. The space was previously a sales center for a condo project. High-traffic intersection with many new condos and apartment buildings under development. This versatile space offers excellent exposure, accessibility, and one washroom, making it ideal for a variety of businesses such as a doctor's office, pharmacy, law or real estate office, sales centre, spa, and more. Cliffside Village is a diverse community with abundant shopping, dining, and recreational opportunities. This location attracts both local residents and commuters with easy access to the Bluffs, Beaches, Go Train and downtown. Parking available. (id:59911)
Right At Home Realty
1215 - 33 Harbour Square
Toronto, Ontario
Stunning, Renovated 1 bedroom, Parking And Locker in prestigious 33 Harbour Square at Toronto's Waterfront. Large Floor To Ceiling Windows With Juliette Balcony Invite An Abundance Of Natural Light Throughout With Panoramic Views Of The Rooftop Garden And The City. A+ Building Amenities Include Free Private Shuttle Bus To Downtown, Heated Walkway Connection to Hotel, Gym, 60 Ft. Salt Water Pool, Squash, Billiards, Rooftop Garden With Bbq's, And Visitor Parking. Walk To Union Stn, Financial Dist, Undergrnd Path, Rogers Cntr, Ttc, Sobeys,Loblaws, Lcbo, Restaurants & Cafes; Easy Access To Highways & Island Airport. Take The Ferry/Water Taxi Across To The Island Cafe & Enjoy Being Surrounded By Nature, Beaches And A Variety Of Outdoor Activities. (id:59911)
RE/MAX Condos Plus Corporation
Th 59 - 780 Sheppard Avenue E
Toronto, Ontario
1020 Sf Townhouse with 150 Sf Terrace With Gas B.B.Q Connection. Water Supply For Own Patio/Garden as Home, High 9 Ft Smooth Ceiling. 1 min Step Bessarion TTC Subway Station, middle to 2 Plazza , not fronting on main street, Oriole Go Train Station. Close To Hwy 401, Hwy 404 & D.V.P. I.K.E.A, Mcdonald, Canadian Tire, Bayview Village (Loblaw Supermarket), Fairview Shopping Mall (T&T Supermarket), North York General Hospital, Y.M.C.A. Extra Large Great Room For Living, Dinning Family Study Together. **Cross Ventilation **Modern Luxurious Urban Town-House Unit.Laminate Flooring Throughout for Easy House Keeping. ** New 218,400 sq ft Ethennonnhawahstihnen Community Centre** double gymnasium, indoor running track, fitness studio, weight room, art rooms, pre-school room, games room, community hall with kitchen, multipurpose rooms, 6 -lane lap pool, 25m length leisure pool with water play areas, Toronto Public Library branch, childcare centre with outdoor play areas, three levels of underground parking. (id:59911)
Homelife Excelsior Realty Inc.
507 - 8 Hillcrest Avenue
Toronto, Ontario
This newly renovated Northeast corner 2 bedroom unit features approx 1000 sq ft of living space, panoramic treed views, 2 balconies and soaring 9 ft ceilings. Right in the heart of North York's Empress Walk where vibrant city living meets ultimate convenience, enjoy direct underground access to the mall with groceries, shopping, LCBO, cafes and restaurants as well as North York Centre subway station! Preferred access to highly sought after Mckee Elementary & Earl Haig High, near Claude Watson Arts School. Building amenities include guest suites, 24-hour concierge, gym, party room, billiards, yoga, sauna, bicycle parking. (id:59911)
Union Capital Realty
2501 - 185 Roehampton Avenue
Toronto, Ontario
Pristine 2-bedroom, 2-bath residence with loft-like ceilings and expansive balcony showcasing stunning city views. This meticulously renovated 714 Sq.ft abode features motorized blinds and premium upgrades, including quartz finishes in kitchen and bathrooms plus luxury tiles. Open concept design maximizes natural light. Parking & locker included. Amenities include 24-hr concierge, visitor parking, gym, yoga studio, sauna, infinity pool, hot tub, and party/conference room. Neighbourhood offers parks, schools, shopping, entertainment venues, and recreation centers. Steps to TTC Yonge/Eglinton subway station and the soon-to-open Eglinton Crosstown LRT with Mount Pleasant station (id:59911)
Forest Hill Real Estate Inc.
432 - 135 Lower Sherbourne Street
Toronto, Ontario
Welcome to Time and Space Condos, located in the heart of downtown Toronto at 135 Lower Sherbourne Street. This stunning two-bedroom unit offers versatile living and one modern bathroom. Residents enjoy luxurious amenities, including a fitness center, an outdoor dining area, and a pool with cabanas. With its prime location and exceptional features, this unit is perfect for urban living. (id:59911)
Insider Condos Inc.
613 Dufferin Street
Toronto, Ontario
A MUST SEE Stunning End-Unit Freehold Townhome w/Rental Potential in Prime Little Portugal! Location, location! This beautifully renovated end-unit freehold townhome feels like a semi and is situated in the heart of Little Portugal. Featuring a gated parking pad for two cars with direct backyard access to Federal St., this home is a rare find! Inside, enjoy a bright and spacious open-concept living & dining area, soaring 9 ft ceilings on the main level, and a 10 ft ceiling in the master suite. The brand-new kitchen boasts granite countertops, a side entrance, and modern finishes. The bachelor basement suite offers 8 ft ceilings, a separate walkout entrance, and rental income potential. Plus, two laundries for added convenience! Completely updated top to bottom, this home features: New HVAC & owned tankless water heater New Low E windows & exterior siding/stucco New composite backyard fencing & gate Pot lights, oak stairs, glass railing & new baths New doors, trims & modern finishes throughout Steps to TTC, Dufferin Mall, top schools, trendy restaurants, Bloor Subway & more! Move-in ready don't miss this incredible opportunity! (id:59911)
Century 21 Innovative Realty Inc.
4405 - 11 Yorkville Avenue
Toronto, Ontario
Discover the pinnacle of Yorkville luxury in this spectacular 1 bed, 1 bath suite at 11 Yorkville Avenue, Unit 4405. Perched in a brand-new, award winning 65storey tower, this residence offers sleek, modern interiors and soft, natural light that complements its elegant finishes. Step inside to a stunning modern kitchen, complete with integrated appliances, a sculptural island, and refined cabinetry ideal for both casual meals and entertaining. The spa-inspired 4-piece bathroom boasts a serene ambiance with elevated textures and fixtures. Residents of 11YV enjoy an unparalleled range of amenities: a dramatic double-height lobby, state-of-the-art fitness centre, indulgent spa and steam rooms, and a signature indoor/outdoor infinity pool, hot tub, and fireplace. Unwind in the piano lounge, sip in the Bordeaux wine room, or work in style from the business centre and boardroom. Outdoor features include a rooftop BBQ lounge, zen garden, and a 7,500 sq ft urban park for a rare slice of tranquility in the city. Located in the heart of Yorkville Torontos most sophisticated cultural and shopping district this address puts you steps from the Mink Miles luxury boutiques, top-tier dining, world-class museums, and the Bloor-Yonge subway for easy access across the city. (id:59911)
Royal LePage Signature Realty
2706 - 181 Dundas Street E
Toronto, Ontario
High Demand Dundas / Jarvis Area! Beautiful Modern 1+Den Unit With Laminate Floors Throughout & Stainless Steel Kitchen Appliances. Prime City Location Near Streetcar & Subway. Minutes to Dundas Square, Toronto Metropolitan University, George Brown College, Eaton Centre. 2nd Floor Amenities include study & co-working space w/ WiFi, a learning centre, cafe, bar w/ terrace, media lounge & guest suites. A fully equipped fitness centre provides weights, cardio, spinning, yoga room & much more. (id:59911)
Century 21 Heritage Group Ltd.

