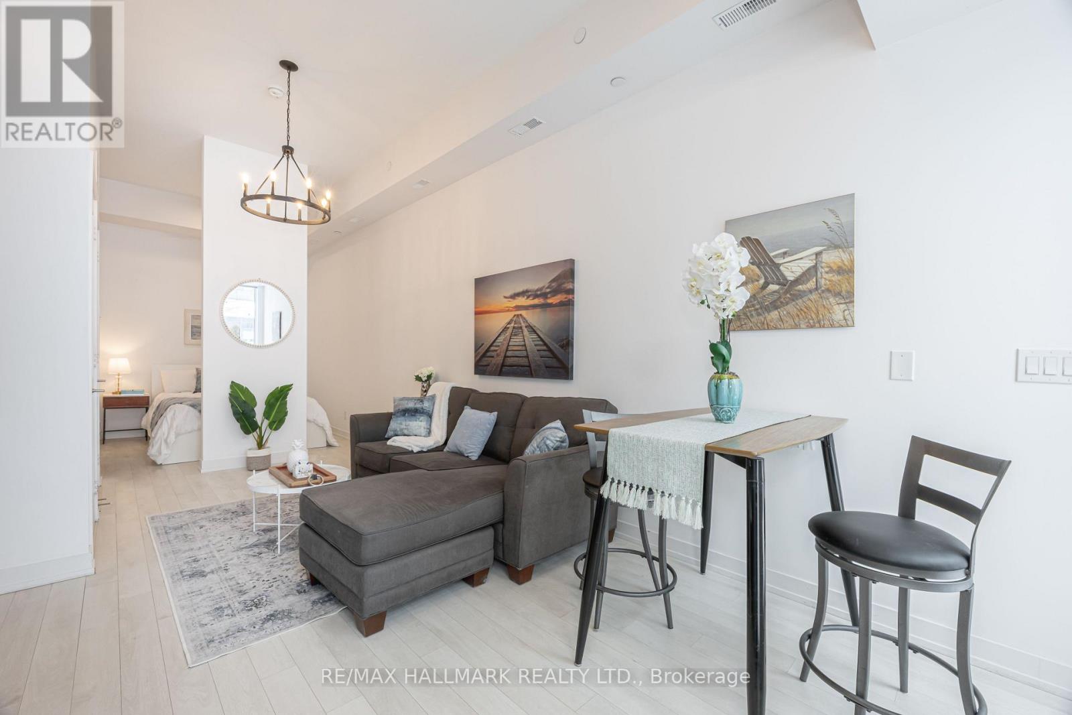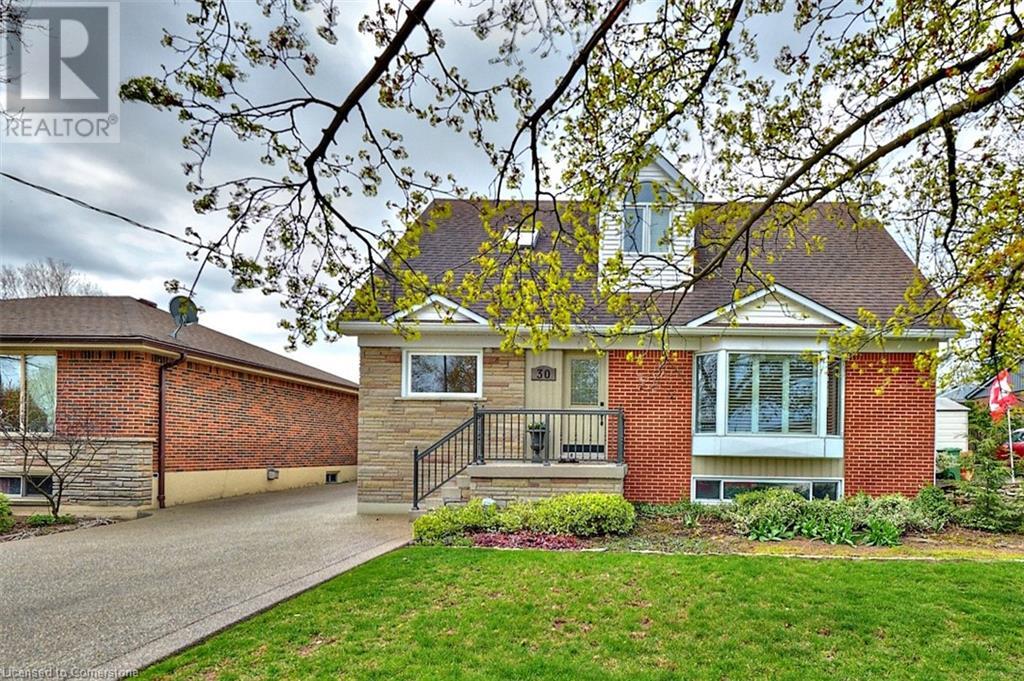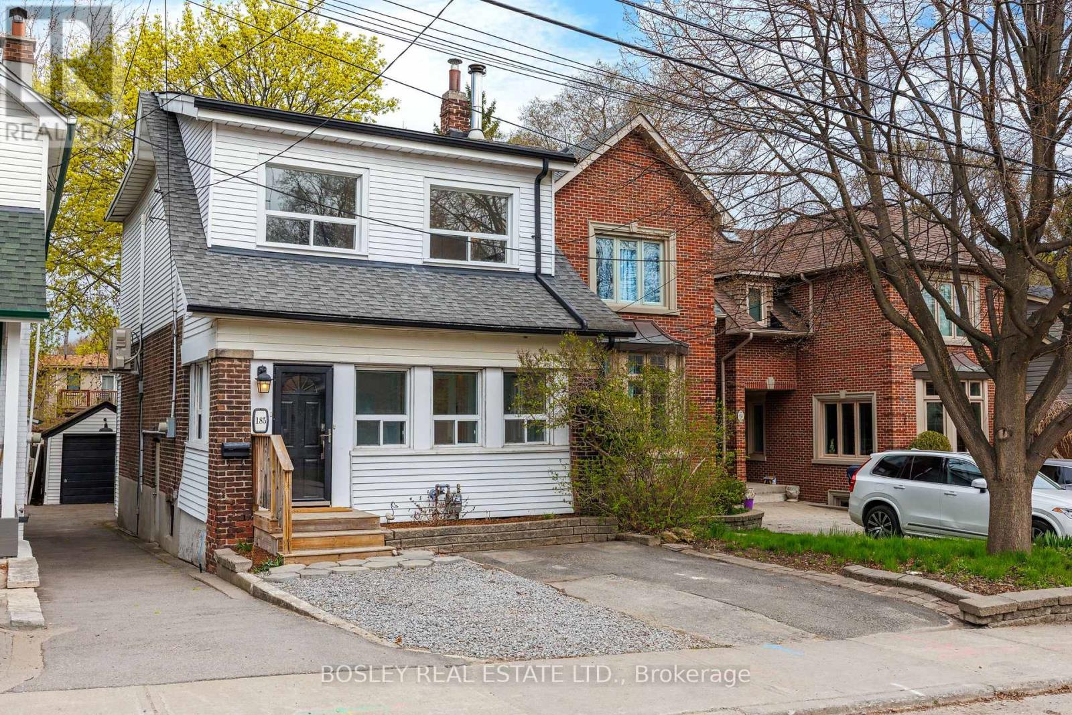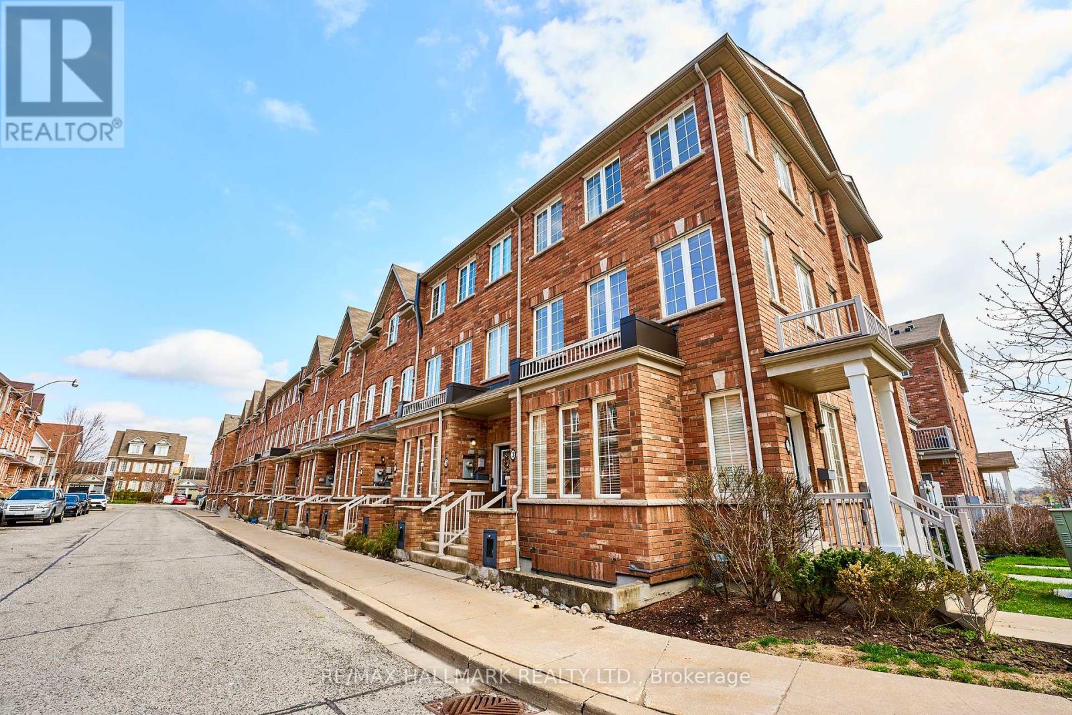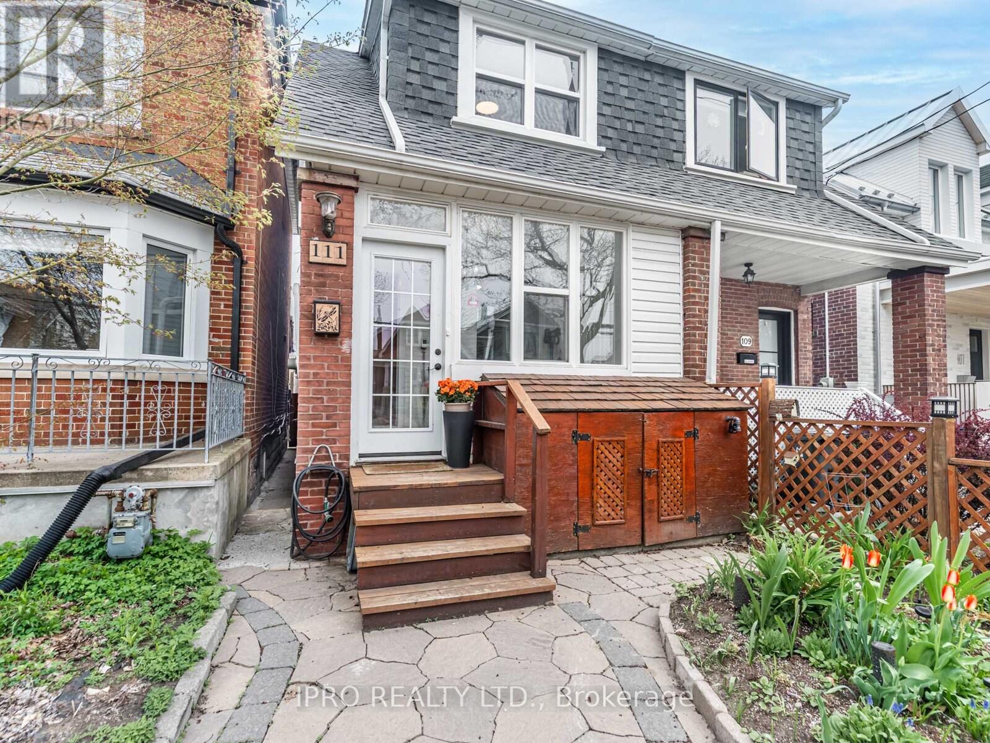31 - 247 Broward Way
Innisfil, Ontario
This upgraded Bachelor suite is perfectly situated just above the vibrant boardwalk, steps from Starbucks and FH Fine Foods and the lively Promenade. Enjoy the convenience of a premium parking space and locker and the serenity of your own 80-square-foot private terrace outside your front door with stunning marina views, ideal for relaxing or entertaining. This suite with a premium sought after location features a spacious custom bathroom, with an oversized and stand-up shower and a full linen closet for added storage. The sleek, modern kitchen is perfect for whipping up gourmet meals, while the open-concept layout offers plenty of natural light and extra high ceilings with bright coloured flooring. Located just a short walk from the Private Beach Club, Lake Club Restaurant, and the popular Fish Bone Restaurant, this property offers the perfect blend of relaxation and convenience. Whether your seeking a weekend retreat or a year-round getaway, this is waterfront living at its finest! $318.00 Monthly fee, Lake Club Fee $175.00, Annual Fee $1,230.00. (id:59911)
RE/MAX Hallmark Realty Ltd.
1331 Gull Crossing
Pickering, Ontario
Welcome to Gull Crossing. This beautifully upgraded executive townhome offers a bright and open-concept living space that's just a 5-minute walk to Frenchmans Bay. Enjoy a lifestyle by the lake with easy access to scenic trails, the marina, restaurants, and local shops. Bright and airy this home has it all. The open concept kitchen is a dream; featuring quartz counters, upgraded cabinets, a 10-foot island, and a premium stainless steel appliance package, including a CAFE fridge. The kitchen and dining area seamlessly opens up to a beautiful and spacious 16-foot cedar deck. With potlights in the 9 ft ceilings, this home feels even bigger than the 2000+ sq ft it is. Upgraded natural oak veneer staircases are enhanced by black metal pickets and an upgraded carpet runner creates a warm yet modern feel. Located on the third floor, the primary bedroom is a spacious retreat with a walk-in closet and a luxurious upgraded 5-piece ensuite featuring double sinks, Bianco Carrara marble, a soaker tub, and frameless glass shower. The two additional bedrooms are bright and spacious with double door closets and large windows. Added features like flat stock baseboards and custom office shelving make this home as functional as it is stylish. There is also a bonus unfinished basement that could be finished for additional living space! Move-in ready and steps from the water, this one checks all the boxes. **POTL Fees Include common elements, common-area landscaping, snow removal of sidewalk and roadways, street lighting.** (id:59911)
RE/MAX Hallmark First Group Realty Ltd.
362 Welland Avenue
Oshawa, Ontario
Offered for the first time, this beautifully maintained original owner 3 bedroom/2 bathroom bungalow at almost 1500sqft has been lovingly cared for inside and out. The gorgeous 400sqft Great Room addition with vaulted ceiling and 2 skylights, 2 separate entrances and gas fireplace is an incredible extension to this home making it suitable even for a larger family. Pride of ownership exudes from the stunning perennial gardens and interlock patio that add such incredible character to this home. The originality of this home with the large addition and separate entrance could easily provide the perfect layout for families, downsizers or investors alike. Updates include: windows, A/C, Furnace (regularly maintained), hot water tank(owned), roof, brand new vinyl flooring installed on the main floor, main floor recently painted, interlock driveway/patio, extensive and perennial gardens. Large utility room that could easily accommodate a 2nd kitchen. Located in a well established neighbourhood with wonderful neighbours, close to all amenities and perfectly situated between the 401 and 407. They don't make homes now like they did in this era! Don't miss your opportunity to own this lovingly maintained home in a prime location! (id:59911)
Sutton Group-Heritage Realty Inc.
30 Carmen Avenue
Hamilton, Ontario
Immaculate family home with over 2700 sq. ft. of comfortable but functional living space. This beautifully maintained four bedroom, three bathroom home is nestled in a quiet circular survey in the Macassa neighbourhood conveniently located near schools, shopping, highway access, public transit and parks and recreation. With nothing to do but move in, this pristine property offers many thoughtful upgrades. The living room features a large bay window and plaster cove ceilings. A modern eat in kitchen is enhanced with heated ceramic floors, new stainless steel appliances and granite countertops. French doors off the formal dining room lead to a private fenced backyard oasis boasting beautiful gardens, a massive three doored storage shed with ample room for tools and equipment and a timber frame covered patio that is perfect for serene outdoor living. The impressively sized master bedroom on the second floor features a dressing room and ensuite privilege bathroom with tub, large walk-in shower and double vanity. Additional highlights include an oversize aggregate concrete driveway, 2 functioning skylights and a cold room. An added bonus is the fully equipped in-law suite with a separate entrance offering flexibility for extended family guests or potential rental income. A rare opportunity to own a turnkey home that is the blend of convenience, comfort and location. (id:59911)
Royal LePage NRC Realty
1922 Bowler Drive
Pickering, Ontario
Welcome to your dream home! Nestled on a premium oversized lot surrounded by mature trees and cedar hedges, this beautifully maintained side split offers 3 bedrooms, 3 bathrooms, and exceptional living space for growing families or those who love to entertain. Step inside to a large, welcoming foyer with convenient garage access. The main and upper levels showcase gleaming hardwood floors. At the front of the house is the sundrenched living room with vaulted ceilings and a stunning bay window. Enjoy family dinners in the separate formal dining room or gather in the oversized kitchen featuring a skylight, stainless steel appliances, granite countertops, a built-in breakfast island, and sliding doors that open to a two-tier deck into your tranquil backyard oasis complete with hot tub. The kitchen also overlooks the main-level family room featuring a cozy fireplace and second walkout to the lush backyard oasis. Upstairs, the primary suite offers a walk-in closet and 2-pc ensuite, with two additional spacious bedrooms and double closets along with an updated 4PC bathroom. The lower level includes a flexible office (could be converted to a 4th bedroom) and leads to a finished basement with a gym, laundry room and ample storage. Additional features of this remarkable home are the beautifully landscaped gardens, double-wide driveway (4-car parking), and unbeatable location near Pickering GO, Hwy 401, parks, schools, shopping and amenities. You don't want to miss the opportunity to call this home yours! (id:59911)
Zolo Realty
41 Hertle Avenue
Toronto, Ontario
Home sweet home on Hertle Ave! Located on a peaceful, low-traffic street in the heart of Leslieville, this beautifully updated home offers the perfect mix of charm and modern comfort. Step inside to find gorgeous new white oak flooring, updated doors, trim, and fresh paint on the main and second floors. The stylish kitchen features new quartz countertops, stainless steel appliances, and plenty of space for everyday living and entertaining. Upstairs, you'll love the brand new 4-piece bathroom, tastefully designed with quality finishes. The 3rd bedroom is perfect for a nursery or home office. Step out to the functional and fenced-in backyard, complete with space for dining, play, and entertaining. As a Bonus - you have parking for 2! The spacious lower level offers loads of potential - plenty of space for a rec room, a gym, in-law suite - wherever your imagination takes you. Enjoy the unbeatable east-end lifestyle with everything at your doorstep: steps to trendy shops, restaurants, and cafes in Leslieville, a stone's throw to Greenwood Park, minutes to the Beach, schools, and easy access to TTC. This is a move-in ready home in one of Torontos most sought-after neighbourhoods - just pack your bags and call the movers! (id:59911)
RE/MAX Hallmark Realty Ltd.
806 - 22 East Haven Drive
Toronto, Ontario
**OPEN HOUSE THURSDAY MAY 8 FROM 5-7PM** A Breath of Fresh Air at Haven on the Bluffs. Welcome to this bright, airy split 2-bedroom, 2-bath condo, the perfect starter home for a young family or first-time buyer seeking value in a prime East Toronto location. Nestled in the desirable Scarborough Bluffs community, this home offers an ideal blend of affordability, lifestyle, and convenience. From the moment you walk in, you'll be captivated by the natural light and serene ambiance. The spacious, open layout invites relaxation, with green treetop views greeting you in the morning and tranquil lake vistas to wind down your evenings. Step out onto the oversized 139 sq ft balcony ideal for entertaining, dining, or simply soaking up the scenery while your worries drift away. Bonus Features: Quartz countertops, California shutters, Custom California Closets, Upgraded finishes throughout. Great parking spot with bike locker near elevator! >>Building Amenities: Enjoy the perks of quiet mid-rise living with top-tier amenities including a fully-equipped gym, rooftop terrace with BBQS, party room with billiards, guest suites, bike storage, visitor parking, and 24-hour concierge and security. Location Highlights: Live steps from lush green spaces like Rosetta McClain Gardens, Bluffers Park and Beach, scenic trails, ravines, and a dog park. Minutes from the iconic Scarborough Bluffs and Lake Ontario, Cliffside is one of East Toronto's most vibrant and sought-after neighbourhoods. Walk to Starbucks, Tim Hortons, grocery stores, pharmacies, local shops, and restaurants. Just a 5-minute walk to Scarborough GO Station and a 20-minute commute to downtown Toronto. TTC at your doorstep. Low-maintenance living. Exceptional location. Incredible value. (id:59911)
Royal LePage Estate Realty
114 Victor Avenue
Toronto, Ontario
Welcome to 114 Victor Avenue - A Hidden Gem on One of Riverdale's Most Treasured Streets. Tucked away on a picturesque, tree-lined street that's known for its charm, strong sense of community, and incredible neighbours, this home offers more than just a place to live - it offers a lifestyle. Located in the coveted Withrow School District and nestled between two of city's most beloved parks- Riverdale Park and Withrow Park - it's no wonder this street is so loved. From the moment you walk through the front door, you'll be captivated. With soaring ceilings, hardwood floors, and a striking exposed brick wall, the open-concept main floor has an airy, welcoming feel. The chef's kitchen is sleek and modern, complete with top-of-the-line stainless steel appliances, ample storage, and plenty of room to cook, gather, and entertain. Step outside to the private, fenced-in backyard perfect for summer BBQs or quiet al fresco dinners under the stars. Downstairs, a beautifully finished lower level provides another full floor of living space- bright, inviting, and thoughtfully designed. Whether it's a cozy family hangout, a home gym, or a creative studio, this versatile space offers endless possibilities to fit your lifestyle. Upstairs, the second floor features two generously sized bedrooms with plenty of closet space, a laundry room along with a truly luxurious spa-inspired 5-piece bathroom. With a glass-enclosed shower, a deep soaker tub, and a double vanity- this spa-like retreat makes every day feel indulgent. And then there's the third floor - a spectacular primary bedroom renovation is something truly special. Wrapped in custom millwork, wall-to-wall closets & multiple skylights this space feels like a private sanctuary in the treetops peaceful, elegant, and serene. This home checks all the boxes and then some...there's parking too!! Stylish, spacious, and in one of Toronto's most sought-after communities. It's the one you've been waiting for. (id:59911)
RE/MAX Hallmark Realty Ltd.
185 Courcelette Road
Toronto, Ontario
Welcome To 185 Courcelette Road! Situated On One Of The Most Welcoming, Family-Friendly Streets In The Fallingbrook Enclave. This Detached 3-Bedroom Home Combines Family Living With Character & Charm. Just Steps From The Well-Loved And Coveted Courcelette School, You're Not Just Buying A Home You're Joining A Small, And Tight-Knit Community Within The City. Bright, Airy, And Thoughtfully Designed, This Home Features A Large Updated Kitchen With A Solarium-Style Eat-In Area That Opens Onto A Two-Tiered Deck Seamlessly Extending Your Living Space. The Private Backyard Oasis, Surrounded By Mature Trees Includes A Well Maintained Pool, Just In Time For Summer! Oversized Living And Family Rooms, Renovated Bathrooms, And A Partially Finished Basement With A Separate Entrance. The Large Enclosed Front Porch Adds Versatility, While The Spacious, Light-Filled Primary Bedroom Offers Ample Storage And A True Retreat Feel. With A Detached Garage And Front Pad Parking, This Home Is The Full Package. Don't Miss Your Chance To Live, And Grow, In This Very Special Part Of The Beach. (id:59911)
Bosley Real Estate Ltd.
3 Philpott Gardens
Toronto, Ontario
Step into this sun-drenched stacked townhome in the Upper Beach, just steps away from the beloved Ted Reeve Arena. TTC and GO Train stations just a short walk away, commuting is a breeze, and you'll be able to easily explore all that Toronto has to offer. With its southern exposure, large windows, and abundant natural light, this 3-bedroom, 3-bathroom home offers the perfect balance of modern living and neighbourhood charm.The primary bedroom is spacious and well-designed, with a walk-in closet and its own private ensuite bathroom. The additional bedrooms are equally bright and versatile, perfect for family members, guests, or creating that much-needed home office. One of the standout features of this home is the third bedroom, which has a walk-out balcony. New fridge and stove, with freshly installed carpet throughout the bedrooms and stairwells adds a polished touch, ensuring comfort in every corner of the home. (id:59911)
RE/MAX Hallmark Realty Ltd.
111 Chisholm Avenue
Toronto, Ontario
Fantastic Opportunity In A Great Location! Don't Miss This Chance To Get Into The Market With This Charming 2-Storey, 2-Bedroom Home Featuring Hardwood Floors Throughout,!!Lane Parking!!! & A Separate Entrance !!!To The Basement Complete With A Second Kitchen And Bathroom!!! Enjoy The Walk-Out From The Kitchen To A Beautifully Maintained Backyard Oasis With A Hot Tub !!!! Ideal For Relaxing Or Entertaining.Located .You Can Walk To The Subway ,& The GO Train From This Home, Easy Access To Downtown!! or The Beaches !!! You're Also Close To Schools, DAYCARE!! Beautiful Green Spaces Like Taylor Creek And Stan Wadlow Park. On Weekends, Take A Stroll Or Bike Ride, Or Head To The Danforth For Great Coffee, Dining, And Local Charm.Great Location. Great Home. Great Opportunity.Come See It Before It's Gone!! Community !!! Life Style!!!! (id:59911)
Ipro Realty Ltd.
9 Latham Avenue
Toronto, Ontario
Located in the charming neighbourhood of Cliffside Village, this impressive 3 bedroom brick bungalow features a combined living/dining room with hardwood flooring that conveys warmth. The inviting main floor includes a 4 piece washroom. A key highlight of this property is the expansive sunroom, which serves as a tranquil retreat, allowing one to enjoy abundant natural light and picturesque views of the private, verdant backyard oasis. The spacious finished in-law suite has a 3 piece bathroom, above-grade windows that provide substantial natural light, and a separate entrance. This property offers the unique advantage of a spacious double detached garage, complemented by a private driveway that can accommodate up to 8 vehicles. It is conveniently located within a short distance of a shopping plaza, schools, parks, TTC, and the GO Train, making it easy to travel on foot and to the picturesque bluffs. (id:59911)
RE/MAX Hallmark Realty Ltd.
