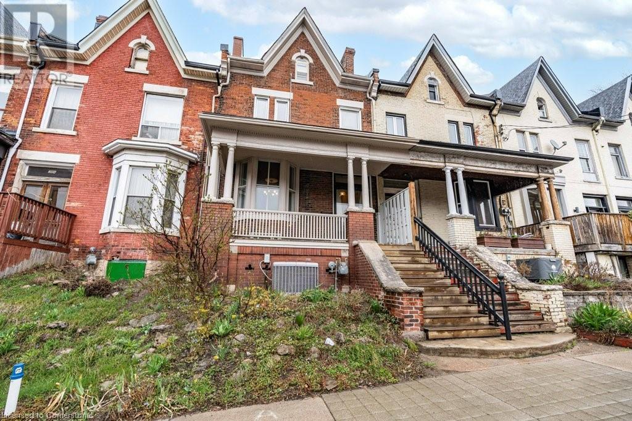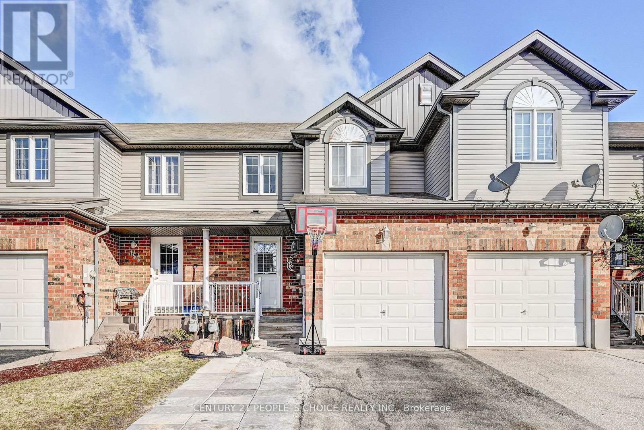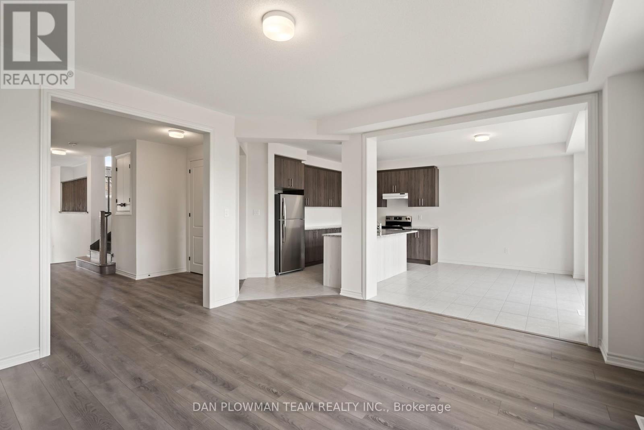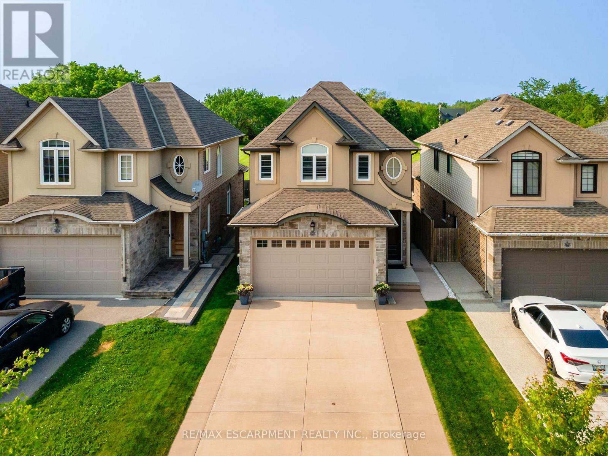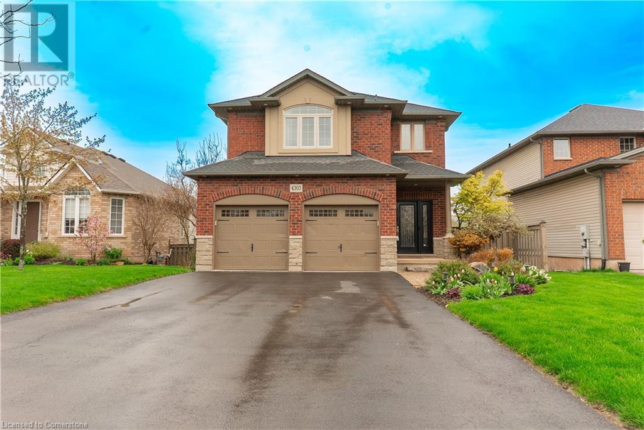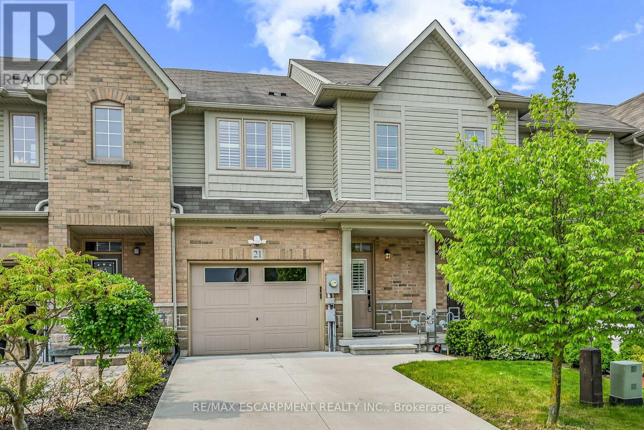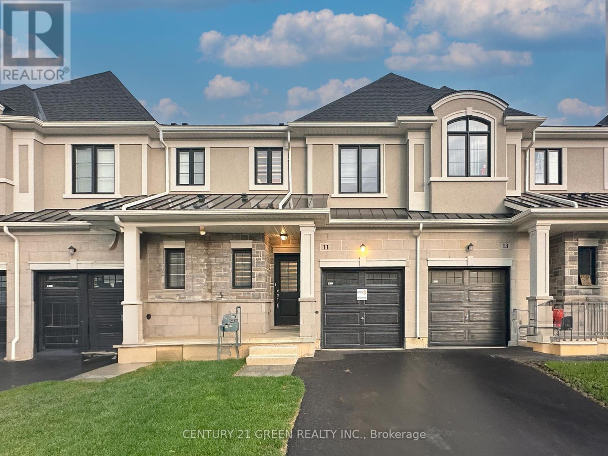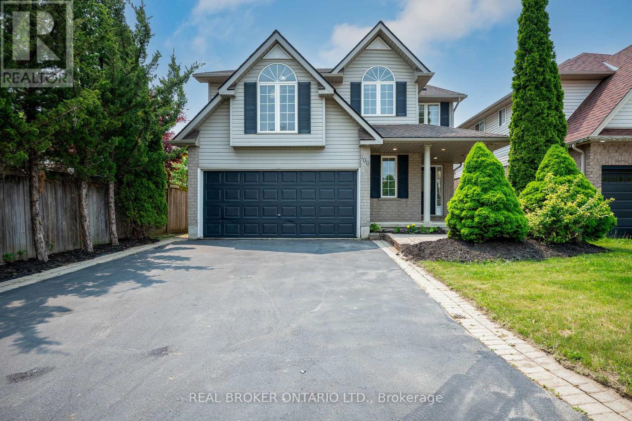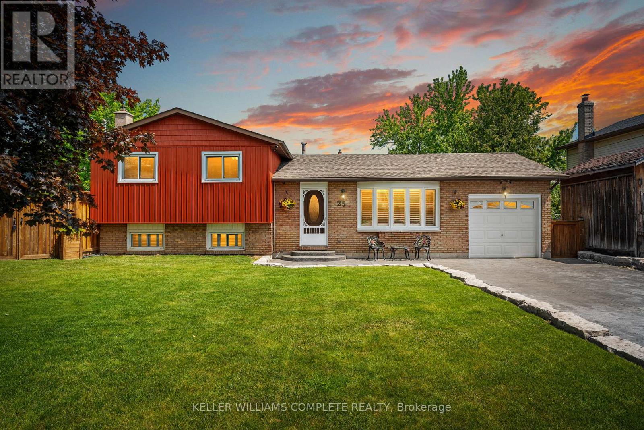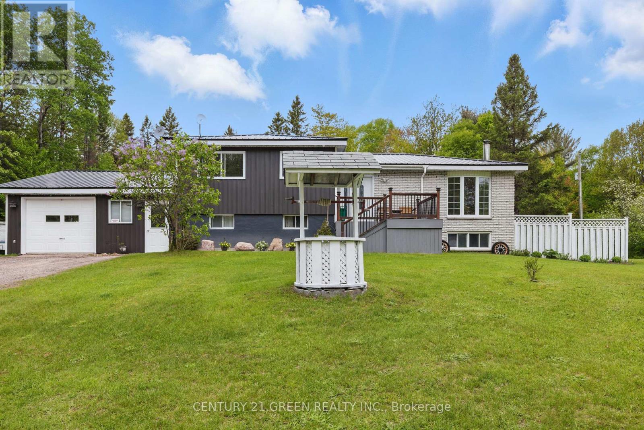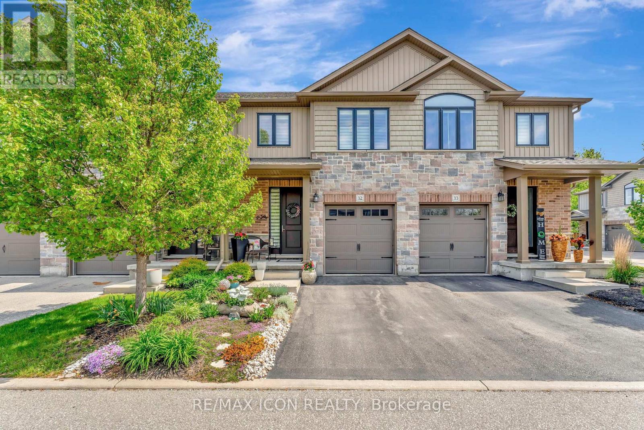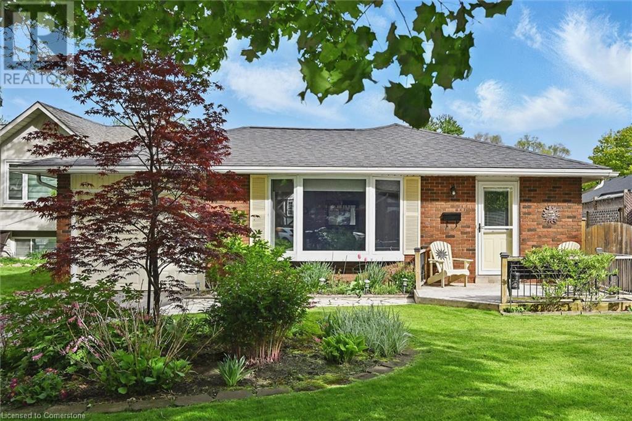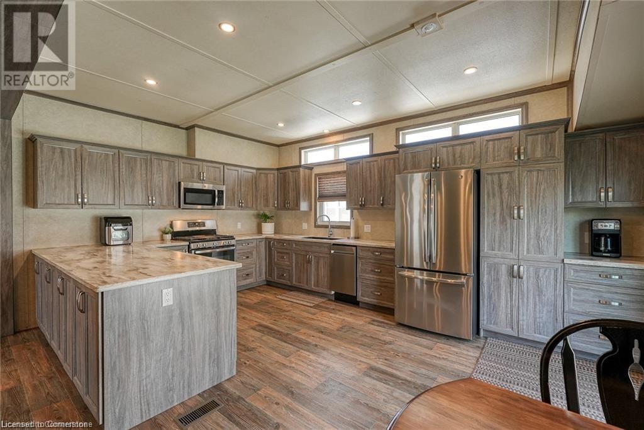282 Main Street W
Hamilton, Ontario
Charming 1895 Victorian Rowhouse steps from Hess Village. Step back in time while enjoying modern comforts in this character-rich rowhouse. Featuring high ceilings, original hardwood floors, and exquisite trim, this home retains its historic charm while boasting updated mechanics, including plumbing, electrical, furnace, roof, and flashing. The main floor offers a welcoming living room with a gas fireplace, two spacious bedrooms, and a generous eat-in kitchen. This chef’s haven is complete with a double sink, gas stove, skylight, pot lights, and a large window overlooking the backyard. The kitchen also includes a built-in dishwasher and offers convenient access to the fully fenced yard. Two 2pc bathrooms are located on the main floor, with one featuring hook-ups for a tub. Upstairs, the second level features another kitchen (with double sink and built-in dishwasher), a cozy living room, a 3pc bathroom, bedroom, and a bright laundry room. The third level offers an additional two bedrooms. This home presents a fantastic opportunity for investors or homeowners looking for rental income. It can easily be converted back into two units (legal non-conforming)—a 2-bedroom unit with laundry on the main and basement level, and a 3-bedroom unit with laundry on the upper levels. Located in the highly sought-after Hess Village, this property is in a high-demand rental area and is just steps away from trendy shops, restaurants, and entertainment. The backyard is fully fenced, with new sod being added and a shed for extra storage. You’ll enjoy easy access to the main level kitchen, as well as a separate stairway leading to the second level. There’s plenty of street parking available, and the yard could easily be reduced in size to add rear parking. Some of the original features that add unique charm to this property include the restored windows, the original hardware with beveled glass on the front door, and abundant hardwood throughout. Don't miss out on this rare find! (id:59911)
Jim Pauls Real Estate Ltd.
155 Prosperity Drive
Kitchener, Ontario
Welcome to a beautiful and clean 3 bedroom townhouse boasts over 1529 sqft of fully finished living space and is situated in the sought after Laurentian Forest neighbourhood. Step inside to an inviting open concept main floor with garage access, featuring a 2 pc bath, dining area, Kitchen with ample countertop space. Sliders from the dinette area lead you to the large deck and fenced private yard backing onto walking trails. Oak railed staircase leads you to the 2nd floor showcases a large master bedroom with deep closets and 2 large sun drenched windows, two other bedrooms and full4 pc bathroom. Basement has a family room and a bedroom with 3 pc bathroom and a kitchenette. This is a great opportunity for the first time buyers looking for a freehold townhome. Be sure not to miss this home with a single car garage and private backyard fully fenced close to shopping, walking trails, schools and much more. (id:59911)
Century 21 People's Choice Realty Inc.
532 Hornbeck Street
Cobourg, Ontario
Offers Anytime - Why Wait For A New Build When You Can Move Into This New-Never-Lived-In 4-Bedroom, 3-Bathroom Detached Home Right Away? Perfectly Combining Modern Style And Functional Space, This Stunning Home Is Ideal For A Growing Family. Soaring Ceilings And Sun-Filled Rooms Create A Bright, Open-Concept Layout That Feels Both Welcoming And Spacious.The Main Floor Features Porcelain Tile In The Kitchen And Breakfast Area, Complete With A Centre Island, Stainless Steel Appliances, And A Walkout To The DeckPerfect For Family Meals And Entertaining. Enjoy Expansive Living, Dining, And Family Rooms, Plus A Private Office, All With Durable Laminate Flooring.On Your Way Upstairs, You'll Find A Bright, Spacious, Open Concept Family Room. Continue To The Second Floor Where You Find Four Large Bedrooms, Including A Primary Suite With A Walk-In Closet And 4-Piece Ensuite. A Double Car Garage Offers Direct Access, And The Unfinished Basement With Large Windows Provides Endless Potential. Just Minutes To The 401 And A Short Drive To Cobourg Beach! (id:59911)
Dan Plowman Team Realty Inc.
8673 Jennifer Crescent
Niagara Falls, Ontario
Located in a highly desirable South End neighbourhood, this luxurious 2-storey former model home is filled with custom finishes and quality upgrades throughout. The main floor offers a seamless open-concept layout with 9-foot ceilings, hardwood flooring, and ceramic tile perfect for both everyday living and entertaining. Upstairs, youll find three generously sized bedrooms offering comfort and space for the whole family. The finished basement adds valuable extra living space, ideal for a rec room, home office, or guest area providing flexibility to suit your lifestyle. Step outside to a private, fully fenced backyard featuring a large custom deck perfect for relaxing, entertaining, or enjoying outdoor dining in the warmer months. This beautifully maintained home is nestled in a sought-after, family-friendly community close to schools, parks, shopping, and commuter routes. (id:59911)
RE/MAX Escarpment Realty Inc.
42 Bloomfield Avenue
St. Catharines, Ontario
Welcome to 42 Bloomfield Avenue - A Spacious Bungalow with Income Potential in Sought-After Secord Woods! Set on a huge 60' x 147' lot with no rear neighbors, this well-kept 3+2 bedroom, 2 full bathroom detached bungalow is the perfect blend of comfort, space, and opportunity. Enjoy the bright main floor layout and a separate side entrance to a fully finished basement, ideal for in-law living or rental income. The self-contained lower level features two additional bedrooms, a full washroom, a kitchen, and living space. The backyard backs directly onto the playground of St. Christopher Catholic Elementary School, giving your family a private, park-like setting. There's parking for up to 6 vehicles on a wide private driveway - no shared spaces, no compromises. Located in a quiet, family-oriented neighborhood, you're within a short distance to parks, trails, transit, and top amenities like Fairview Mall, Lester B. Pearson Park, and the scenic Merritt Trail. Easy access to the QEW makes commuting a breeze. Currently tenanted by AAA renters willing to stay, this is a turnkey opportunity for families looking to offset mortgage costs or investors seeking a reliable income property. Spacious lot. Separate entrance. Walkable location. Endless potential. Don't miss out, book your private showing today! (id:59911)
Century 21 Green Realty Inc.
4303 Arejay Avenue
Beamsville, Ontario
Welcome to this stunning 3+1 bedroom, 3.5 bathroom two-storey home nestled in one of Beamsville’s most desirable family-friendly neighbourhoods. Impeccably maintained, this former model home radiates pride of ownership throughout. Step inside to find a spacious main floor featuring a stylish kitchen with upgraded finishes, featuring porcelain counters and open to a cozy family room—ideal for everyday living and entertaining. The luxury vinyl over hardwood adds warmth and durability, and a walk-out leads to a large private deck, perfect for summer gatherings. A convenient 2-piece bath and main floor laundry with inside access to the 2-car garage complete this level. Upstairs, enjoy newer carpeting throughout. The primary suite offers a walk-in closet and a private 3-piece ensuite. Two additional generously sized bedrooms share a bright 4-piece bath—an ideal layout for growing families. The fully finished walk-out basement extends your living space with a large recreation room, an additional bedroom, 3-piece bathroom, and a bonus room—perfect for a home office, playroom, or hobby space. Additional features include Central Vac, hydro and hookup for hot tub and Gas BBQ and professionally painted. Located just minutes from the QEW, local schools, parks, and the world-renowned Niagara Bench wine region, this home truly has it all—comfort, convenience, and community. (id:59911)
Sandstone Realty Group
21 Bankfield Crescent
Hamilton, Ontario
Beautifully Upgraded Freehold Multi-Level Townhome in a Prime Family-Friendly Neighborhood Welcome to this charming and well-maintained move-in ready town home, offering over 1,400 sq. ft. of thoughtfully designed living space across multiple levels. This spacious 3-bedroom, 4-bathroom home has been tastefully upgraded and is flooded with natural light throughout its open-concept layout. Step inside to find engineered hardwood flooring throughout, oak hardwood stairs, and a bright white kitchen featuring a breakfast bar and ample counter spaceperfect for both everyday living and entertaining. The spacious primary bedroom retreat occupies its own level and includes a walk-in closet and a luxurious ensuite bathroom. Two additional bedrooms offer plenty of space for family or guests, with three more modern renovated bathrooms throughout the home. The finished lower level features a large rec room, 2-piece bath, and oversized windows, providing a great space for a home office, gym, or media room. Enjoy summer evenings in your fully fenced backyard complete with a deck and gazeboa private outdoor oasis ideal for relaxing or entertaining. Located in a family-friendly community, this home is just minutes from grocery stores, shopping, parks, sports fields, and playgrounds. It's also a commuters dream with quick access to the Red Hill Expressway and QEW Highway. (id:59911)
RE/MAX Escarpment Realty Inc.
40 Theodore Schuler Boulevard
Wilmot, Ontario
Tranquil on Theodore! Welcome to this stunning 4 bed, 3 bath two-storey home where style, comfort, and privacy come together effortlessly. Backing onto a peaceful wooded area with no rear neighbours, this home offers the ultimate retreat in one of New Hamburgs most sought-after neighbourhoods. Step outside to a beautiful composite deck (with built-in led lighting), or head upstairs to the private upper walkout off the primary suiteperfect for morning coffee with a view. Inside, the spacious primary bedroom features serene treetop views and a fully renovated ensuite with spa-like finishes and in-floor heating. Youll love the brick veneer accent wall (with floor mounted led lights) in the dining room, adding a splash of urban charm to this warm and inviting space. With quartz countertops throughout, a fully integrated SMART home system complete with built-in speakers, and thoughtful upgrades at every turn, this home is truly move-in ready. Evenings are enhanced by elegant warm LED soffit lighting, highlighting the homes beautiful exterior and creating an inviting glow. Enjoy the perks of small-town living with big-city conveniencesteps from the Wilmot Rec Centre, Mike Schout Wetlands Reserve, local shops, and great restaurants. All just 15 minutes to Kitchener-Waterloo and 45 minutes to the GTA. Bonus: 200 AMP Electrical Panel. (id:59911)
Trilliumwest Real Estate
61 Francis Street
Hamilton, Ontario
Welcome to 61 Francis Street a turnkey home which offers a perfect blend of style and functionality. The spacious open-concept kitchen features stunning stainless steel appliances, ceramic backsplash, and tile, along with a breakfast bar that flows seamlessly into the dining room. Pot lights throughout the main floor create a bright and modern atmosphere. Sliding doors lead to the deck, complete with a gas line for your BBQ, and a fully fenced backyard that is ideal for entertaining. The home offers two paved parking spaces off a concrete alley and boasts three generous bedrooms on the second floor, complemented by a gorgeous bathroom. The fully finished lower level is a standout with a modern rec room and a two-piece bath. This home is move-in ready. Located just minutes from the QEW, Harbour Front, Red Hill Expressway, and Downtown, its the perfect place to call home. **EXTRAS** Duct Cleaning 2024, New Stove June 2024, New Laundry Washer Sep 2024, New Roof March 2024 (id:59911)
Century 21 Empire Realty Inc
Century 21 Green Realty Inc.
11 Mia Drive
Hamilton, Ontario
Attention First time Home Buyers!! Welcome to 11 Mia Drive Hamilton. 2-storey 3 Bedroom 3 Bathroom Freehold Townhouse within a highly-sought after, recently built subdivision - Stonegate Park. This Beautiful Home is Offering a Modern and Comfortable living experience. Main Floor features 9ft Ceiling, a Bright and Airy open-concept Living/Dining Area, Modern Kitchen with Brand New Stainless Steel Appliances, Centre Island and Extended Cabinetry; Engineered Hardwood Flooring and lots of Natural Light. Upgraded Solid Oak Staircase leading to the upper level, where you will find the Primary Suite with walk-in closet, 3-piece En-suite with Huge Custom Glass Shower; 2 more good-sized bedrooms, 4-piece bath and convenient upstairs Laundry. There are roller shades throughout all windows. Amazing location, just steps to one of Hamilton's largest shopping centres with Fortinos, Starbucks, LCBO, Winners, Service Canada, Service Ontario, doctor & dentist offices, many restaurants and so much more. Just few minute drive to Lincoln M. Alexander Parkway! Book your private showing today!!! (id:59911)
Century 21 Empire Realty Inc
100 Green Bank Drive
Cambridge, Ontario
Situated on a quiet street in the sought-after Clemens Mill neighbourhood, 100 Green Bank Drive is a beautifully maintained detached home offering over 4,000 sq. ft. of finished living space with a total of 6 bedrooms across all levels, making it perfect for large families, multi-generational living, or those needing extra space. Step into a bright foyer with a skylight overhead, flooding the entrance with natural light. The main floor is thoughtfully designed for both comfort and functionality, featuring a formal dining room, a living room, and a cozy family room. The kitchen provides plenty of space to cook and connect, complete with a breakfast area. A rare bonus, the main floor includes a full bedroom and 4-piece bathroom, ideal for in-laws, guests, or anyone looking for one-level living. A laundry room completes this level. Upstairs, a versatile space that's perfect for a home office, reading nook, or kids playroom. The second floor has four well-sized bedrooms and a 4-piece bathroom. A spacious primary suite with its own private 4-piece ensuite. The fully finished basement adds even more living space, with 1 bedroom, a 3-piece bathroom, and a large recreation room. Outside, enjoy a partially fenced backyard with a large deck, shaded by a beautiful mature tree. Located near excellent schools and essential amenities, this home delivers the space, style, and location you've been searching for. Don't miss the opportunity to make this exceptional home your own! (id:59911)
Real Broker Ontario Ltd.
99 Romy Crescent
Thorold, Ontario
**Spacious 3-Bedroom For Lease - Near Brock University!** Don't Miss This Beautifully Maintained 3-Bedroom Home, Perfectly Located Just Minutes From Brock University! This Clean And Comfortable Home Features **No Carpet Throughout**, Offering A Modern And Allergy-Friendly Living Space. Enjoy The Convenience Of **1 Dedicated Parking Spot** And A **Large Backyard**, Ideal For Relaxing Or Entertaining During The Summer Months. Perfect For Students, Professionals, Or Small Families Looking For A Quiet And Convenient Location. Act Fast - This Opportunity Won't Last Long! (id:59911)
Royal Star Realty Inc.
12028 Highway 118 Highway
Dysart Et Al, Ontario
You Found It! Nature, Privacy & Character A Dream Come True on 5.5 Acres!Welcome to a rare gem that's more than just a home, it's a lifestyle. Maintained with love and tucked away on a stunning, very private and peaceful 5.5 acre lot, this charming bungalow offers full connection with nature with deer visiting your backyard from time to time and birdsong as your daily soundtrack. Step into your dream with this character-filled bungalow boasting 2+1 bedrooms plus a spacious main-floor office (or optional 3rd bedroom), 3 full bathrooms with Heated Floors on main floor bathrooms, perfect layout for comfort and flexibility. Approximately 3,000 sq ft of living space. The cathedral ceilings in the open-concept living area and kitchen create an airy, inviting space centred around a stunning gas fireplace, perfect for cozy evenings. The primary suite is a private retreat featuring a walk-in closet and a luxurious 5-piece ensuite overlooking serene greenery. Whether you're a car enthusiast or a collector of big toys - this property has room for it all! You'll be thrilled with the attached 27'6"x27' garage PLUS a newly built 24'x24' heated detached workshop/garage with concrete slab, ideal for year-round projects, storage, or hobbies. The finished basement offers a huge great room with a solid wood bar, large above-grade windows, an extra bedroom, and plenty of storage to customize for your needs. Pet parents, rejoice! A dedicated mudroom with a dog shower makes daily life cleaner, easier, and even more pet-friendly. Step outside to your stunning front and backyard oasis, where peace, privacy, and panoramic nature views await.Sip your morning coffee on the deck as the forest whispers around you, its pure paradise. Enjoy the convenience of dual driveways and easy commutes on fully paved roads. You're just a short drive to shopping, public beaches, Lakeside Golf Club, groceries, and much more.This isn't just a move it's a rare opportunity to live the lifestyle you've dreamed o (id:59911)
Right At Home Realty
25 Burke Drive
Haldimand, Ontario
Beautifully Renovated 3-Bedroom Side-Split in Prime Caledonia Location. Welcome to this beautifully maintained multi-level side split, nestled in the desirable north side of Caledonia a perfect location for commuters with easy access to Hamilton and Highway 403 to the GTA. This spacious home offers 3 generously sized bedrooms and 2 full bathrooms, including a private ensuite in the primary bedroom. Tastefully updated over the years, the pride of ownership is evident throughout. The heart of the home opens up to a stunning backyard oasis featuring an in-ground pool, large entertaining deck, and plenty of green space ideal for hosting or relaxing in your own private retreat.The professionally landscaped exterior is complemented by a stamped concrete driveway (2016) and matching pool deck, with pool upgrades including a new liner, heater, and concrete work completed between 2005 and 2007. Enjoy year-round comfort with a brand new furnace and air conditioner installed in 2024. This home is within walking distance to local parks, scenic rail trails, and the Caledonia Fairgrounds, offering the perfect blend of lifestyle, convenience, and community. Complete with a single-car garage, this move-in-ready gem is a rare find in a sought-after neighbourhood. (id:59911)
Keller Williams Complete Realty
26 - 1155 Paramount Drive
Hamilton, Ontario
Stunning end-unit townhouse located in the highly desirable Heritage Green neighborhood of Upper Stoney Creek. Situated in a family-friendly condo community, this home backs onto a lush park, offering ample green space and privacy. The open-concept main floor features a chef inspired kitchen with a large island with granite counters, complemented by beautiful hardwood floors throughout. The bright and spacious living room seamlessly flows into the kitchen, creating an ideal space for entertaining. Sliding doors with integrated blinds lead to a balcony, perfect for a BBQ or bistro set. The upper level boasts three generously sized bedrooms, including a spacious master suite. A 4-piece bathroom and convenient laundry area complete this floor. The lower level offers a cozy retreat with a wood-burning fireplace, a 2-piece bathroom, and an additional shower. Walk out to the fully fenced rear yard for outdoor relaxation. This home is just minutes from shopping, dining, and offers easy access to highways. It's also within walking distance to the scenic Felker's Falls. (id:59911)
RE/MAX Escarpment Realty Inc.
604 - 60 Charles Street W
Kitchener, Ontario
Stunning 2-Bed, 2-Bath Condo with Expansive Terrace at Charlie West! Welcome to Unit 604 at 60 Charles Street West, a luxurious 2-bedroom, 2-bathroom condo in the highly sought-after Charlie West building, located in the heart of downtown Kitchener. This elegant suite features a spacious open-concept layout with floor-to-ceiling windows that flood the space with natural light. The modern kitchen is equipped with stainless steel appliances, sleek cabinetry, and quartz countertops perfect for both cooking and entertaining. The true standout of this unit is the massive private terrace, offering a rare opportunity for extended outdoor living in the heart of the city. Residents of Charlie West enjoy access to an impressive array of amenities, including a fully equipped fitness centre, yoga studio, a stylish social lounge with a catering kitchen, and a rooftop terrace with BBQ stations and sweeping city views. The building is pet-friendly, offering a convenient pet wash station and as well as concierge service and guest suites for overnight visitors. Located just steps from Victoria Park, the ION Light Rail at Queen Station, and a thriving tech hub that includes Google and Communitech, this condo places you at the centre of Kitcheners Innovation District. You'll also enjoy walkable access to restaurants, cafés, shopping, and nightlife in the City Commercial Core. Whether you're looking to downsize, invest, or enjoy modern downtown living, this exceptional suite with its unmatched terrace is a rare opportunity. Don't miss your chance to make it home. (id:59911)
RE/MAX Real Estate Centre Inc.
414 Hill Valley Road
Strong, Ontario
Beautifully maintained 3+1 bedroom, 2 bathroom detached home situated on a quiet and private lot just minutes from Sundridge and Hwy 11. This home features a spacious sunroom, a bright lower-level recreation room filled with natural light, and a cozy WETT-certified wood stove for those winter evenings. The oversized garage is currently set up as a workshop, perfect for hobbyists or extra storage. Recent upgrades include new vinyl siding, windows, an updated deck(2023), a new septic system (2018) and 200 amps hydro service. The metal roof has been done in the last 5 years. Enjoy the added benefit of an owned hot water tank and auxiliary backup power via a generator. Outside, the property offers endless enjoyment with a three-year-old above-ground pool complete with filtration, mature fruit trees, and four outbuildings for all your recreational or storage needs. The yard includes a dog run and offers total privacy with tree coverings. A drilled well provides reliable water, and the peaceful surroundings make this the perfect retreat. Conveniently located just a short drive to the town of South River with easy access to Lake Bernard, trails, and year-round outdoor activities, this home is ideal for those seeking space, privacy, and comfort. Whether you're looking for a year-round residence or a weekend escape, this property checks all the boxes. Don't miss your chance to own this turn-key country gem, just move in and enjoy! Book your private showing today. (id:59911)
Century 21 Green Realty Inc.
32 - 50 Bute Street
North Dumfries, Ontario
Welcome to 50 Bute Street Unit 32, a beautifully upgraded 3-bedroom, 2.5-bathroom home that combines style, comfort, and modern design.Boasting over $60,000 in high-end upgrades, this stunning residence features potlights and upgraded light fixtures throughout, casting a warm,contemporary glow in every room. The custom kitchen is a showstopper, complete with quartz countertops, a marble backsplash, and anadditional pantry cover for extra storage. The open-concept living space includes an electric fireplace set within a custom-built wall unit, creatinga cozy yet sophisticated ambiance. The primary bedroom is a true retreat with a spacious custom walk-in closet, while neutral colours and brand-new flooring flow seamlessly throughout the entire home. Step outside to enjoy a beautifully landscaped backyard with a fully fenced deck areaperfect for entertaining or relaxing in privacy. This move-in-ready gem truly has it all! (id:59911)
RE/MAX Icon Realty
21 Malcolm Crescent
Haldimand, Ontario
Absolutely stunning and undeniably stylish! Step into the world of refined luxury with this exceptional executive-style residence, the gorgeous 'Iris' model. This meticulously crafted home offers an impressive arrangement with 4+1 bedrooms, 3.5 bathrooms, and over 4000 sq. ft. of beautifully finished living space, making it a true masterpiece that will take your breath away from the moment you walk through the door.As you enter, you are greeted by the warmth of premium hardwood and elegant ceramic tile floors that grace every corner of the home. The main level boasts soaring 9-foot ceilings, creating a sense of openness and sophistication. The bright, open layout is perfectly designed for entertaining guests or enjoying quiet family evenings, allowing for seamless interaction between spaces.The heart of this home is undoubtedly the chef-worthy kitchen, a culinary enthusiast's paradise that will inspire your inner gourmet. Outfitted with top-of-the-line stainless steel appliances, including a gas cooktop with a convenient water tap for filling pots, built-in wall oven, and dishwasher, this kitchen combines functionality with style. The luxurious quartz countertops offer ample workspace, while the stunning waterfall island, which comfortably seats four, serves as a perfect gathering spot for family and friends. Additionally, the kitchen features a spacious pantry and a well-appointed mudroom with garage access, ensuring that everyday living is as convenient as it is stylish.Adjacent to the kitchen, the inviting family room is designed for relaxation and connection. With a custom-built wall unit that provides both storage and display space, along with a contemporary fireplace that adds warmth and ambiance, this room is perfect for cozy evenings spent unwinding with loved ones or entertaining guests on special occasions. (id:59911)
RE/MAX Experts
27 St Pauls Place
Kingston, Ontario
SPACIOUS AND WELL-MAINTAINED TOWNHOME IN THE HEART OF KINGSTON WELCOME TO THIS BEAUTIFULLY CARED FOR 3-BEDROOM, 1-BATHROOM TOWNHOME LOCATED IN ONE OF KINGSTON'S MOST CONVENIENT AND FAMILY-FRIENDLY NEIGHBOURHOODS. OFFERING THREE LEVELS OF THOUGHTFULLY DESIGNED LIVING SPACE, THIS PROPERTY IS AN EXCELLENT CHOICE FOR FIRST-TIME BUYERS OR ANYONE LOOKING TO ENJOY A LOW MAINTENANCE LIFESTYLE WITHOUT COMPROMISING ON COMFORT OR LOCATION. STEP INSIDE TO A BRIGHT AND INVITING MAIN FLOOR FEATURING A FUNCTIONAL LAYOUT WITH A COZY GAS FIREPLACE INN THE LIVING AREA- PERFECT FOR STAYING WARM DURING COOLER MONTHS. PATIO DOORS OFF THE LIVING ROOM LEAD DIRECTLY TO A PRIVATE, FULLY FENCED BACKYARD WITH A PATIO AREA, IDEAL FOR ENJOYING WARM SUMMER EVENINGS, CASUAL OUTDOOR DINING, OR WEEKEND BARBECUES. THE SECOND FLOOR IS DEDICATED TO THE SPACIOUS PRIMARY BEDROOM, OFFERING A QUIET RETREAT WITH PLENTY OF ROOM TO UNWIND AT THE END OF THE DAY. THE UPPER LEVEL INCLUDES TWO ADDITIONAL BEDROOMS, PROVIDING FLEXIBILITY FOR GROWING FAMILIES, GUESTS, OR A HOME OFFICE SETUP. THE FULL BATHROOM IS CONVENIENTLY LOCATED AND DESIGNED WITH EVERYDAY PRACTICALITY IN MIND. (id:59911)
Pinnacle One Real Estate Inc.
46 Goddard Crescent
Seguin, Ontario
Discover your ultimate, fully furnished turn-key, all-season vacation property on pristine spring-fed Otter Lake! This custom-built 1050 sq ft bungalow constructed in 2022 offers 3 bedrooms & 1 bathroom, ensuite laundry, 9' ceilings throughout and fully winterized. Enjoy the Napoleon propane fireplace in the living room during the winter months, heated bathroom floors, and a designer kitchen equipped with top-of-the-line appliances and a 9x4 foot quartz counter island, perfect for entertaining. The dining room/sunroom features a walk-out to the back deck complete with a gas line for your BBQ, and stairs leading down to the lake. Additionally, a self-contained, fully winterized 2nd dwelling, "The Bunkie," provides 340 sf of private space with 1 bed, 1 bath, a kitchenette w/ wet bar, and a screened-in porch ideal for guests or children. Ready to hit the lake? Nestled in a very private bay of Big Otter with sunshine all day long, enjoy over 1000 sf of deck & dock space or swim out to the raft and relax. Surrounded by mature trees and the tranquil waters of Otter Lake, & offering modern conveniences like high-speed internet, this is the perfect place for your family to create lasting memories. (id:59911)
Century 21 Heritage Group Ltd.
3409 Putter Place
Burlington, Ontario
Beautiful sought after south Burlington well maintained 3 level Backsplit located on a rare cul-de-sac is great for young families, downsizing or first time home buyers. This bright 3 Bedroom, 1.5 bathroom, single car garage is sure to win you over! Escape to your backyard oasis, enjoy the hot sunny summer days, with the lovely manicured lawns, gorgeous landscaping and on-ground heated saltwater pool w/waterfall, surrounded by perennials and mature trees. Finished basement w/large crawl space for extra storage. Walk to elementary and secondary high schools nearby, bus route and Go Transit all within walking distance. Quick access to Hwys, bike path, local shopping amenities and so much more! (id:59911)
RE/MAX Escarpment Realty Inc.
1115 - 212 King William Street
Hamilton, Ontario
Brand New 2 Bedroom 2 Bathroom Kiwi Condos By Rosehaven Homes. Corner Condo Unit, Higher Floor With Unobstructed North West View, Spacious 823 Sqft living space with 2 full sized bedrooms & 2 full washrooms, Kitchen With Quartz Countertop & Backsplash, Underground Parking Spot With Two Lockers Allowing Extra Storage Space, Large 100 Sqft Balcony, Beautifully Well-Designed Modern Unit With The Benefits of An Elegant Lobby With Concierge, Gym, Social Room, Roof Top Terrace With BBQs, Yoga Studio And Dog Wash. Refrigerator, Stove, Dishwasher, Stack Washer/Dryer, Electric Light Fixtures. (id:59911)
Cityscape Real Estate Ltd.
4449 Milburough Line Unit# 10 Cedar
Burlington, Ontario
An Absolute Stunner! Welcome home to Lost Forest Park in scenic Burlington. 10 Cedar is a gorgeous, detached, modular home nestled in an exclusive, year round gated community. This meticulously maintained home boasts a phenomenal kitchen opening up to your spacious living room, an Oversized Primary Bedrm with 4 pc ensuite PLUS a large Den (perfect for guests), add'l 3 pc Bath, In Suite laundry and plenty of storage! Outside, a manicured backyard Oasis awaits.. and that view! This particular beauty is set away from the rest of the park and backs onto greenery and forest for that tranquil Muskoka feel. Relax with morning coffee or an evening beverage on any of your 3 Decks. 2 convenient parking spots and handy storage shed. Enjoy everything that this well maintained Park has, including a community centre with Wi-Fi, dart boards, ping pong, puzzles, games, and a book exchange, plus a seasonal in-ground pool and scenic walking trails. There's a real sense of community here with all the extra activities like BBQ's, yoga, cards, dinners and dances. All this just minutes to Waterdown shopping districts, the Legion, YMCA, Memorial Park, dog park, and beautiful waterfalls. This is your chance to enjoy peaceful, low-maintenance living in a vibrant and welcoming setting. (id:59911)
RE/MAX Escarpment Realty Inc.
RE/MAX Escarpment Realty Inc
