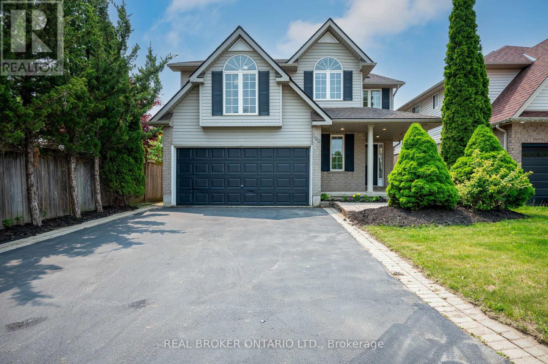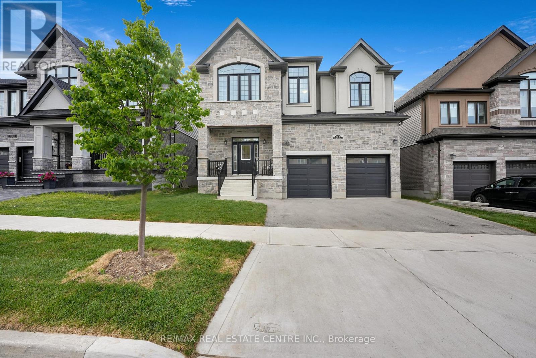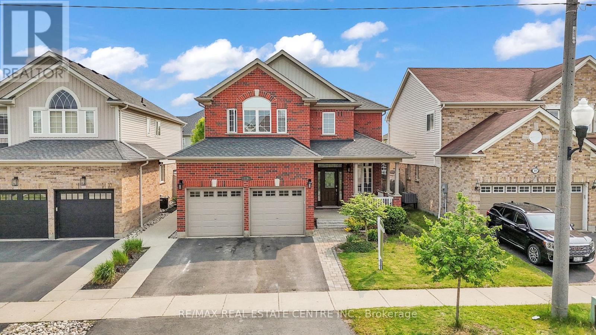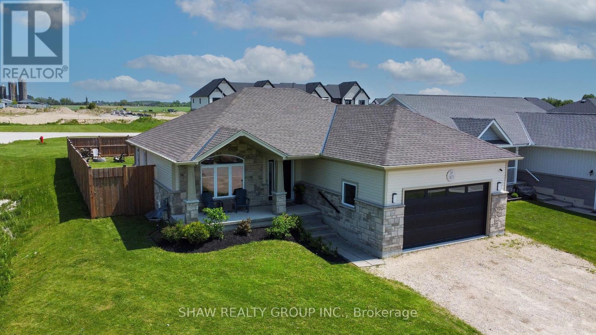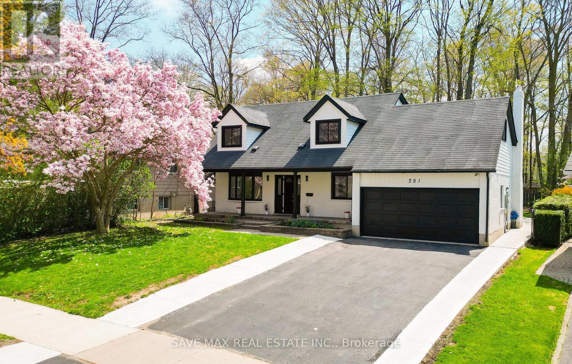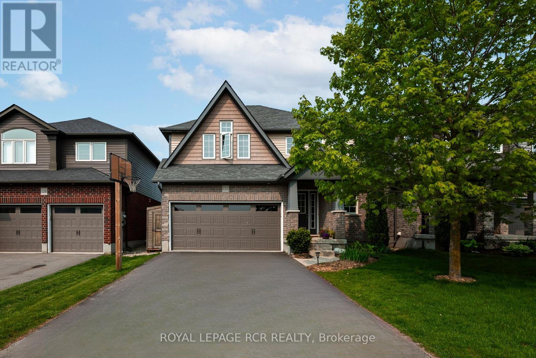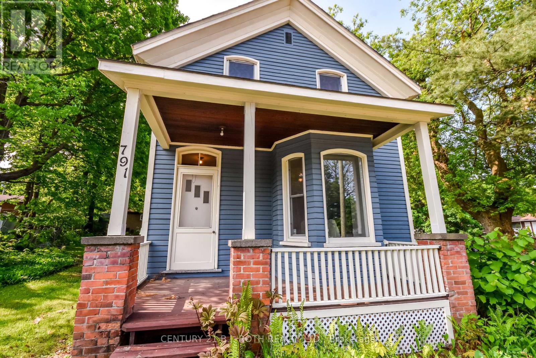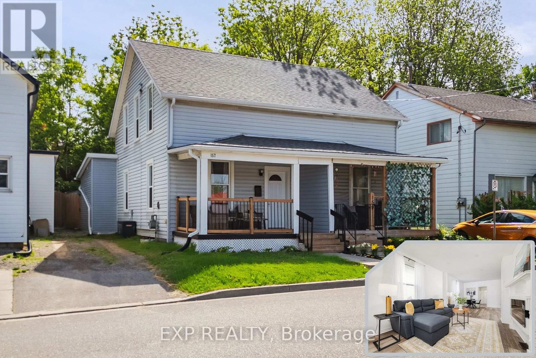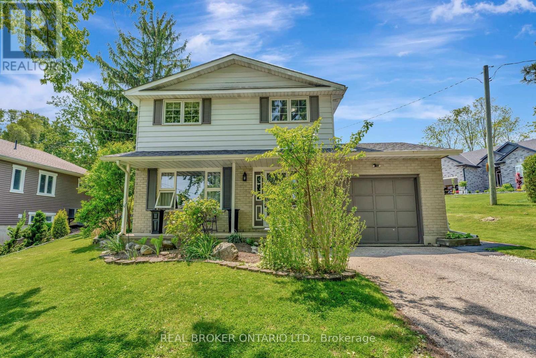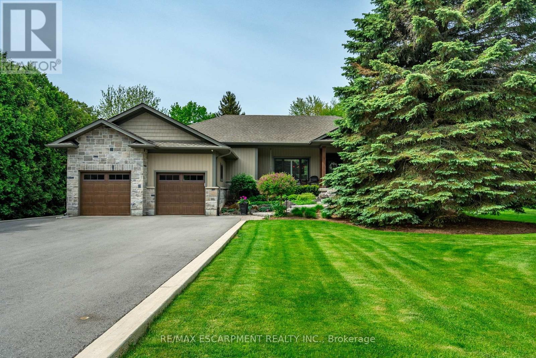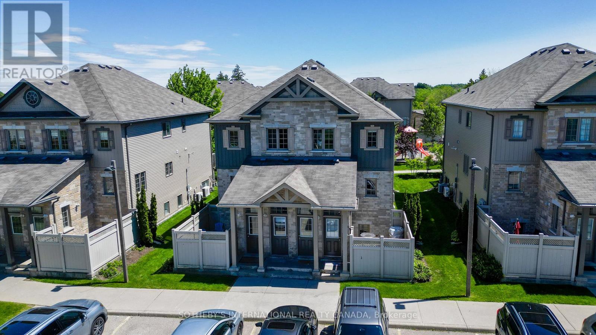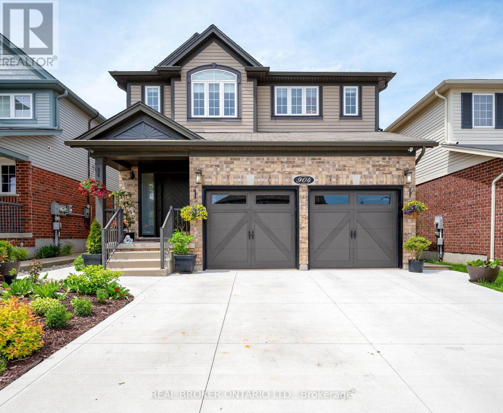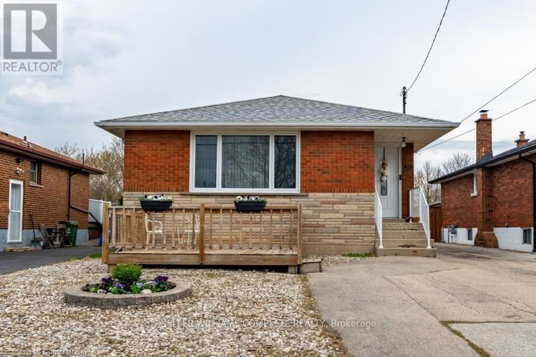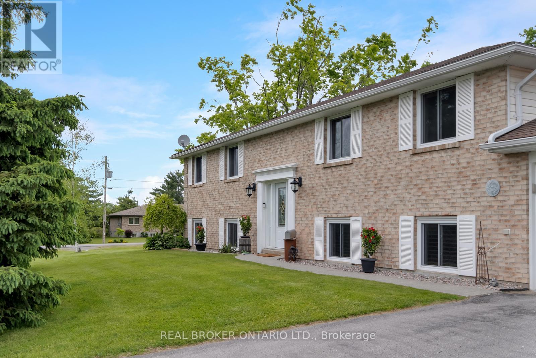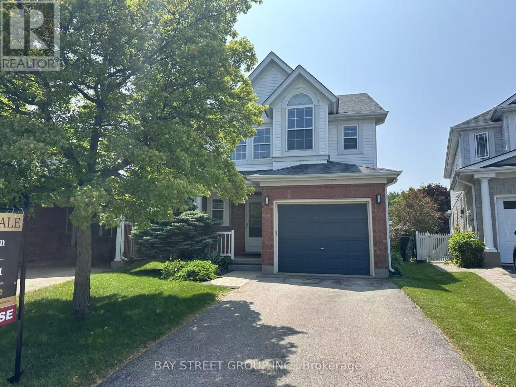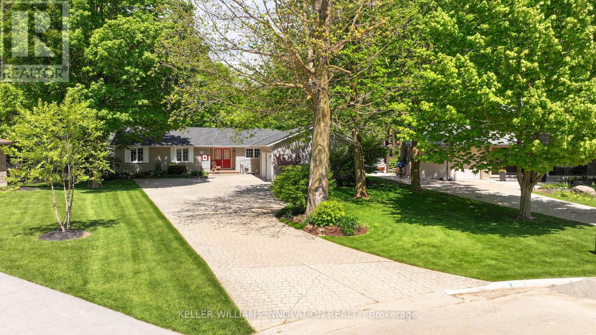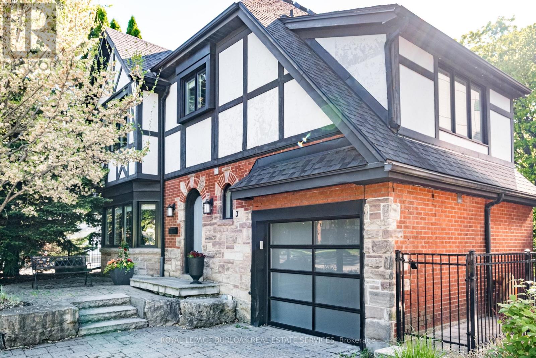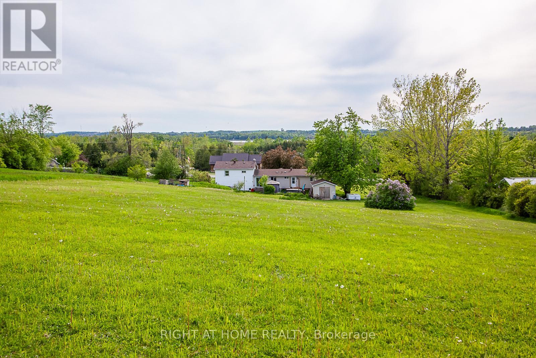100 Green Bank Drive
Cambridge, Ontario
Situated on a quiet street in the sought-after Clemens Mill neighbourhood, 100 Green Bank Drive is a beautifully maintained detached home offering over 4,000 sq. ft. of finished living space with a total of 6 bedrooms across all levels, making it perfect for large families, multi-generational living, or those needing extra space. Step into a bright foyer with a skylight overhead, flooding the entrance with natural light. The main floor is thoughtfully designed for both comfort and functionality, featuring a formal dining room, a living room, and a cozy family room. The kitchen provides plenty of space to cook and connect, complete with a breakfast area. A rare bonus, the main floor includes a full bedroom and 4-piece bathroom, ideal for in-laws, guests, or anyone looking for one-level living. A laundry room completes this level. Upstairs, a versatile space that's perfect for a home office, reading nook, or kids playroom. The second floor has four well-sized bedrooms and a 4-piece bathroom. A spacious primary suite with its own private 4-piece ensuite. The fully finished basement adds even more living space, with 1 bedroom, a 3-piece bathroom, and a large recreation room. Outside, enjoy a partially fenced backyard with a large deck, shaded by a beautiful mature tree. Located near excellent schools and essential amenities, this home delivers the space, style, and location you've been searching for. Don't miss the opportunity to make this exceptional home your own! (id:59911)
Real Broker Ontario Ltd.
554 Bridgemill Crescent
Kitchener, Ontario
This could be your dream home. Nestled in the prestigious Lackner Woods neighborhood, this luxurious residence offers approximately 4,700 sq. ft. of beautifully finished living space. Featuring 4 bedrooms, 5.5 bathrooms, a private office, legal basement and over $200,000 in high-end upgrades, this home effortlessly combines comfort, style, and functionality. . Top 5 Reasons to Call this your Home 1. Prime Location - Situated in the heart of Lackner Woods, just steps from one of Kitchener's top-rated school. Start your mornings or unwind in the evenings with a stroll along the nearby Grand River, or enjoy winter fun at the Chicopee Ski Club just minutes away. 2. Extensive Upgrades Over $200K in thoughtful structural and interior upgrades: 9 ceilings on all three levels, Hardwood flooring throughout, Custom transitional kitchen with built-in Bosch appliances & Cambria quartz, 12-foot-wide patio door for natural light and backyard views, 42 Double-sided Marquis Bentley fireplace...and much more. 3. Unique & Functional Layout - Designed with family living in mind: Private ensuite bathrooms for every bedroom, Second-floor family room ideal for lounging or kids' space, Office with separate garage entry perfect for a home business or quiet workspace. 4. Custom Transitional Kitchen - Blending traditional warmth with modern sophistication, the kitchen features: Custom range hood, Treasure Island cabinetry, Built-in Bosch appliances and Premium Cambria quartz countertops. 5.Legal walkout basement with city permits Featuring a show-stopping 17-foot bar with a handcrafted single-slab Elm countertop. Designed for the ultimate entertainment experience,The expansive open-concept layout includes a massive projector screen, sleek modern finishes, and recessed lighting perfect for movie nights, sports matches, and unforgettable gatherings. This entertainment hub takes luxury living to the next level. (id:59911)
RE/MAX Real Estate Centre Inc.
169 Dalhousie Avenue
St. Catharines, Ontario
Welcome to this one-of-a-kind, renovated custom home in the heart of Port Dalhousie, offering over 3,500 sqft of beautifully finished living space and just a 10-minute walk to the beach, waterfront trails, and some of St. Catharines best restaurants. Every inch of this home has been thoughtfully designed with high-end finishes and a modern contemporary aesthetic. Inside, you're greeted by wide plank oak hardwood floors and a stunning chefs kitchen featuring custom cabinetry, panel-ready appliances, farmhouse sink, and an oversized island with seating for four. Smart drawer systems are built in for spices, utensils, cutting boards & more - perfect for both everyday use and entertaining. The main floor offers a mudroom with garage access, a bright living room with arched built-ins, gas fireplace, and a dining area with custom cabinetry and walkout to a spacious covered back deck, ideal for hosting or relaxing outdoors. Upstairs, the primary suite is a serene retreat with dual walk-in closets, a cozy reading bench, and a spa-inspired 5-piece ensuite with soaker tub, walk-in shower, heated floors and double vanity. Three additional bedrooms provide great natural light and large closets, complemented by a second full bath with a 72" double vanity, heated floors, and built-in shelving. The impressive 2nd floor laundry includes quartz counters and ample storage. The finished basement offers a full kitchen, bath, and separate entrance ideal as an in-law suite, guests or potential income opportunity. Outside, enjoy two large decks, a spacious garage, and parking for up to 5 vehicles, a rare find in this sought-after neighbourhood. Designer lighting, solid brass hardware, and curated details complete this exceptional home in one of Niagara's most desirable communities. (id:59911)
Keller Williams Real Estate Associates
319 Robert Ferrie Drive
Kitchener, Ontario
Welcome to 319 Robert Ferrie Drive where timeless elegance meets modern functionality in the heart of Kitcheners prestigious Doon South community. This meticulously maintained residence offers an exceptional lifestyle defined by space, comfort, and versatility ideal for growing and multi-generational families alike.The main level impresses with soaring 9-ft ceilings, rich hardwood flooring, and a thoughtfully designed layout featuring distinct living and family rooms, each offering a welcoming atmosphere for everyday living or entertaining. A versatile front room easily adapts as a main-floor bedroom, formal dining area or private office. The chef-inspired kitchen is the heart of the home, showcasing granite countertops, an oversized eat-in island, and abundant cabinetry flowing seamlessly into the cozy family room adorned with a gas fireplace and elegant California shutters.Upstairs, retreat to the spacious primary suite complete with a walk-in closet and luxurious 5-piece ensuite. Three additional bedrooms include a generously sized second bedroom with its own walk-in closet and cheater ensuite offering comfort, privacy, and flexibility for the whole family.The fully finished basement is designed to entertain, featuring a self-contained 1-bedroom, 1-bathroom suite ideal for in-laws, guests, or rental income alongside a large recreation area with a wet bar, fireplace, pool table, dart board, and an additional flex room perfect for a gym or fifth bedroom.Step outside to a beautifully landscaped backyard oasis, highlighted by a two-tier deck, private hot tub, and storage shed offering the perfect space to unwind or host guests. A double garage and wide driveway provide ample parking. Located just steps to Topper Woods, Groh Public School, and scenic trails, with quick access to Highway 401, Conestoga College, and a soon-to-open elementary school just 280 meters away this is a rare opportunity to own a home that truly has it all. (id:59911)
RE/MAX Real Estate Centre Inc.
953026 7th Line
Mono, Ontario
Discover serene country living just minutes from the vibrant town of Orangeville in this beautifully updated bi-level bungalow, nestled in the scenic Hills of Mono, Set on approx. 2 acres of majestic, landscaped grounds featuring mature trees- Red Maples, Lilacs, Spruce and classic perennial gardens this home offers an exceptional blend of privacy, nature and modern comfort. Step inside to find a spacious, sunlit layout with high ceilings, oversized windows and multiple walkouts that seamlessly blend indoor and outdoor living. The large, open-concept kitchen is ideal for family gatherings and entertaining, while two fireplaces add cozy charm to the main and lower levels. This thoughtfully renovated home offers 4 bedrooms and two 4 pc baths. The walk-out lower recently finished includes wide plank laminate flooring adding contemporary warmth, a new 4pc bath, 2 bedrooms overlooking the front garden and a modern heat pump (2023) ensures year-round comfort and efficiency. Located just a short drive from Orangeville's fine dining, boutique shopping, theatre, wineries, schools and sports facilities with the Bruce Trail right at your doorstep for hiking enthusiasts. This home offers the perfect balance of peaceful retreat and community connection with an easy commute to the GTA. (id:59911)
Coldwell Banker Ronan Realty
436 Dansbury Drive
Waterloo, Ontario
Bright and Spacious Open Concept Layout . Perfect for Entertaining or Relaxing With Family. In Addition to All of the Amazing Indoor Space, Enjoy a Very Private Yard With Lovely Low Maintenance Landscaping for Your Outdoor Enjoyment. Entertain Your Own Forest and Relaxing Area in Your Backyard. This East Bridge Home Offers a Modern Living Space in the Amazing Waterloo Neighborhood that is Close to Everything , Including Public and Separate Schools. The Unspoiled Basement has a Rough In Bath and Awaits Your Design Finishes. All the Measurements were taken at the widest points. (id:59911)
Right At Home Realty
37 Lorne Street W
Minto, Ontario
Welcome to 37 Lorne Street West A Custom-Built Bungalow with In-Law Suite! Discover exceptional value and thoughtful design in this 2020 custom-built bungalow, ideally located in the welcoming community of Harriston. With over 2,600 sq. ft. of finished living space, this home is perfect for families, multigenerational living, or those seeking flexible space. The main level features 3 spacious bedrooms, 2 full bathrooms, a bright open-concept layout, and high-end finishes throughout. From upgraded flooring and trim to custom cabinetry and fixtures, every detail has been considered. The kitchen stands out with its oversized, handcrafted island ideal for cooking, gathering, and entertaining. Natural light pours in through large windows, creating a warm and inviting atmosphere. The primary suite includes a walk-in closet and an ensuite with a generously sized walk-in shower. Convenient main floor laundry and direct access to the double garage make daily living easy. Downstairs, enjoy a fully finished lower level offering a rec room, two additional bedrooms, and a living room perfect for extended family, or guests,. Situated on a deep 132-foot lot, this home offers a spacious fully fenced yard and curb appeal to match. Harriston delivers all the essentials with a charming small-town feel and a lively downtown. You'll also love the commute, Orangeville, Kitchener-Waterloo, and Guelph are all within reach. Travel just 30 minutes south and you'll be paying significantly more for a home like this. Don't miss out! (id:59911)
Shaw Realty Group Inc.
65 Maple Avenue
Hamilton, Ontario
Welcome to 65 Maple Avenue, a stunning ranch-style bungalow nestled in the prestigious community of Greensville. Tucked away on a quiet dead-end street with sweeping views of the Escarpment, this home sits on an oversized lot and offers over 4,500 square feet of beautifully designed living space. Showcasing timeless French country chic style, the layout flows seamlessly from one space to the next, blending elegance with everyday functionality. Vaulted ceilings, skylights, and three fireplaces add warmth & sophistication throughout the home. Upon entry, youre welcomed into a sunken formal living room featuring vaulted ceilings, a granite hearth, & designer lighting. Adjacent is the formal dining room, ideally situated for entertaining, with easy access to the kitchen. The sunlit kitchen is a chefs dream, complete with marble floors and backsplash, top-tier appliances, an oversized island, and a custom-crafted range hood. A charming breakfast nook leads to the back patio, perfect for indoor-outdoor living. Off the kitchen, the cozy family room offers panoramic views, a cast limestone fireplace with granite hearth, and access to the two-car garage. The private bedroom wing includes a spacious primary suite with a walk-in closet, two additional double closets, and French doors opening to a secluded patio. The spa-like ensuite bath features a skylight, double vanity, and a luxurious five-piece layout. 2 more generously sized bedrooms with ample closet space share a beautifully appointed main bathroom, complete with granite counters, tumbled marble flooring, and a deep soaker tub. Step outside to a tranquil backyard oasis, surrounded by mature trees and lush landscaping. Two interlocking stone patios, a pergola, garden shed, and manicured gardens offer the perfect setting for entertaining or unwinding in nature. This one-of-a-kind property combines refined living, privacy, and natural beautyan exceptional offering in one of the area's most sought-after neighbourhoods. (id:59911)
Keller Williams Real Estate Associates
343 Russell Street
Southgate, Ontario
Welcome To 343 Russell Street! This Stunning, Never Lived-In Detached Family Home, Boasts Approximately 6,000 Sq Ft Of Luxurious Finished Living Space With 5+2 Bedrooms And 6 Bathrooms, Located On A Premium (45.13' X 131.02') Lot Backing Onto A Serene Pond And Conservation Area In Dundalk's Most Coveted Neighbourhood. Step Through The Double Door Entry Into A Light-Filled Two-Storey Foyer Featuring A Walk-In Closet And A Natural Stained Oak Staircase. The Main Level Showcases Gleaming Hardwood And Ceramic Flooring, 9' Ceilings, Spacious Living/Dining Room Combination, A Large Office, And An Expansive Family Room With Picturesque Pond And Conservation Views. The Oversized Kitchen Is A Chef's Dream With Granite Countertops, Stylish Cabinetry, A Center Island Comfortably Seating Six, Appliances, A Servery, And A Generous Walk-In Pantry. The Spacious Mudroom Provides Inside Access To The Double Car Garage. Ascend The Open Wood Staircase To The Exceptional Second-Floor Layout, Offering Five Generously Sized Bedrooms (Three With Private Ensuites), And Two Sharing A Semi-Ensuite), Each With Walk-In Or Large Closets For Optimal Comfort And Privacy, Convenient Second-Floor Laundry Room With Laundry Tub. The Gorgeous New Finished Basement Features, Separate Entrance, A Recreation Room, Ample Storage, And A Completely Never Live-In Separate In-Law Suite Complete With Two Well-Sized Bedrooms, 3 Piece Bathroom With Walk-In, Stand Up Glass Enclosed Shower, Family-Sized Kitchen With A Walk-Out, A Warm And Inviting Living Room, And A Separate Laundry Area, All Enhanced By Laminate Floors, Pot Lights And Smooth Ceilings. Enjoy Year-Round Recreation With Sunny Beaches In Nearby Collingwood, Winter Skiing, Snowmobile Trails, And Plenty Of Shopping Options. The Property Is Conveniently Located Close To Hwy 10, Schools, Parks, Banks, Churches, And More. Please Note: *Property Taxes Have Not Yet Been Assessed*. (id:59911)
Royal LePage Realty Centre
281 Parkmount Drive
Waterloo, Ontario
Nestled on a generous 57.55' x 134.34' lot Discover the pinnacle of luxury and modern living at 281 Parkmount Drive, a fully renovated 6 Bedroom- 4 Full Bathroom gem in the prestigious Lakeshore neighborhood of Waterloo where this home offers exceptional outdoor space, a double-car garage, and a driveway accommodating up to four vehicles. Boasting approx 2500 sq ft of above-grade living space & 3500 sq ft total including a legal basement, this masterpiece has been meticulously upgraded with $250K+ in renovations. With 4 + 2 spacious bedrooms and 4 full bathrooms, including a rare main-floor bath, this home caters to families of all sizes. The grand double-door entry opens to a light-filled interior adorned with brand-new flooring, pot lights, and a cozy fireplace in the family room, creating a warm and inviting ambiance. The main level also features a versatile mudroom and a stunning huge sunroom for year-round relaxation and host perfect Family parties. Upstairs, the primary suite with a private ensuite and three additional bedrooms with a shared updated bathroom provide the perfect retreat. The fully finished legal basement with a separate entrance includes two bedrooms, a huge living room, a full kitchen, a luxurious bathroom with a jacuzzi tub, and its own laundry, making it ideal for rental income or multigenerational living. Additional highlights include an upgraded 200-amp electrical panel and a freshly modern painted exterior that enhances curb appeal. Located near top-rated schools, parks, and amenities, this home seamlessly combines style, comfort, and functionality. Make 281 Parkmount Drive your dream home today where timeless elegance meets contemporary design! RSA (id:59911)
Save Max Real Estate Inc.
122 Taylor Drive
East Luther Grand Valley, Ontario
**Public Open House Sat, June 14, 1-3pm**Welcome to 122 Taylor Drive, a well maintained two-storey home offering comfort, style, and functionality in the heart of Grand Valley. This spacious 3 bedroom, 3 bathroom home features an open concept main level ideal for both everyday living and entertaining. Step into the bright and inviting living room, complete with gleaming hardwood flooring and a large picture window that frames views of the fully fenced backyard. The kitchen offers ample counter space and cabinetry, flowing seamlessly into the dining area with a walk-out to the deck - perfect for indoor-outdoor living. A convenient two piece powder room completes the main floor layout. Upstairs, you'll find three generously sized bedrooms, including a spacious primary suite featuring a slightly vaulted ceiling, a large walk-in closet, and a private four piece ensuite with double sinks and a walk-in shower. The remaining bedrooms share access to a main four piece bathroom. The lower level offers excellent potential with a rough-in for an additional bathroom, a designated laundry area, and cold storage space - ready for your finishing touches. Enjoy summer days in the fully fenced backyard, ideal for family barbecues and outdoor entertaining. The deck offers a great space for outdoor meals or relaxing in the fresh air. With great curb appeal and an attached two car garage offering direct access to the home, this move-in-ready property is ready for you to settle in and make it your it your own. (id:59911)
Royal LePage Rcr Realty
1722 Old Highway 2
Belleville, Ontario
Experience modern luxury in this nearly 5,000 sq.ft. architectural masterpiece with breathtaking views of the Bay of Quinte. This extraordinary 6-bedroom, 5-bathroom home offers unmatched design and functionality in a serene waterfront setting-just 1.5 hours from Toronto.Soaring floor-to-ceiling windows flood the home with natural light, showcasing a dramatic floating staircase, European lighting, and imported countertops. The expansive chef's kitchen is designed for entertaining, featuring premium finishes and generous space for gatherings.Relax and unwind on your private balconies overlooking the water. The home boasts heated porcelain floors, designer bathrooms, and elegant architectural features throughout.Enjoy the convenience of a 2-car heated garage with direct access. The concrete driveway adds durability and curb appeal.Whether you're hosting guests or enjoying a quiet evening with a view, this property delivers a lifestyle of elegance and ease. EXTRAS: One-of-a-kind home, amazing water views, Smart Home integration, luxury finishes, and exceptional craftsmanship throughout. (id:59911)
Homelife/miracle Realty Ltd
2814 Cornish Hollow Road
Hamilton Township, Ontario
*OPEN HOUSE SATURDAY JUNE 14 10AM-1PM* Watch the unobstructed views of the sun rising from the front porch of this astounding country property, only a 5 minute drive to all amenities! You can enjoy the tranquility of rural living without sacrificing modern conveniences. This all brick bungalow offers a private landscaped lot, with expansive decks (reinforced to hold a Hot Tub (2021)), perennial gardens, a decorative pond, new storage sheds & tons of room to play. Ideal for first time buyers, downsizers or those looking for multi-generational living; boasting a bright eat-in kitchen with a walkout, a newly renovated contemporary bathroom w/walk-in glass shower (2023), hardwood flooring throughout the main floor, & an impressive additional living space showcasing a full kitchen, massive living & bedroom spaces & 4pc bath; completely renovated with high-quality laminate, smooth ceilings & pot lights. Hang your coats & kick off your shoes in the oversized breezeway, with brand new vinyl plank flooring (2025). This space adds convenience, providing more storage, direct access to the garage & a walk out to the yard! ** On natural gas. Tons of parking, great neighbours, walking distance to "Clarkes" convenience store with M&M Meats, LCBO! Brand new windows main (21), front door (22), garage door (23), basement windows (17), roof (9yrs), furnace (14), exterior painted (21), new sheds (21), all decks (21), basement reno w/drycore subfloor (25), main bath reno (23), main fridge (24) ... & more. (id:59911)
RE/MAX Rouge River Realty Ltd.
791 Bay Street
Gravenhurst, Ontario
Welcome to this beautiful 3-bedroom century home, ideally located just steps from Gravenhursts beloved Wharf and Muskoka Bay. Bursting with character, this residence showcases original hardwood floors, baseboards, mouldings, and even a classic clawfoot tub offering timeless charm with modern potential. Relax on the inviting front porch and enjoy peaceful views of the water. Inside, the panoramic bay window fills the home with natural light, perfect for displaying fresh-cut flowers from the lush, well-tended gardens.Enjoy a lifestyle of leisure with waterfront strolls, swimming, or fishing just moments from your door. Quaint shops and local restaurants are a short walk away, adding to the convenience and charm of this sought-after location. Zoned C-1B, this property also presents an exciting opportunity for a home-based business, giving you both flexibility and potential. Whether you're seeking a peaceful retreat or a vibrant work-live space, this home delivers the Gravenhurst dream without the premium price. (id:59911)
Century 21 B.j. Roth Realty Ltd.
679 Salzburg Drive
Waterloo, Ontario
LOCATION LOCATION LOCATION!! Welcome to Your Dream Home in Prestigious Clair Hills, Waterloo! Tucked away on a quiet street in the exclusive Rosewood Estates enclave of Clair Hills, this custom-built executive home delivers an unmatched blend of modern design, expansive space, and prime location just minutes from top-ranked schools, scenic trails, and every essential amenity. Freshly painted throughout and meticulously maintained, this one-of-a-kind residence is designed for those who value openness, light, and luxury. Step into a bright, airy layout featuring elegant formal living and dining areas with rich hardwood flooring, perfect for hosting and entertaining in style. The heart of the home is the stunning open-concept kitchen, complete with high-end stainless steel appliances, engineered granite countertops, and abundant cabinetry. A large center island and breakfast area flow into the spacious great room, where massive windows overlook a beautifully landscaped backyard and fill the space with natural light. Glass sliders lead to an oversized deck, ideal for morning coffee or summer gatherings. Additional highlights include a garage lift ideal for car enthusiasts or those needing 3-car indoor parking, a professionally landscaped yard designed for outdoor enjoyment, and unbeatable proximity to the Geo-Time Trail, top-rated schools, university campuses, The Boardwalk, and all the shopping, dining, and convenience Waterloo has to offer. This is more than just a home... its a statement. A lifestyle of elegance, flexibility, and opportunity awaits in one of Waterloos most sought-after neighborhoods. (id:59911)
Exp Realty
157 Sherman Street
Haldimand, Ontario
Stylishly renovated and priced to sell, this charming 2-storey semi-detached home offers modern finishes, thoughtful updates, and incredible value -- just minutes from Lynnwood Park, Norfolk Golf & Country Club, local restaurants, and shopping. The bright, open-concept main floor features pot lights, a sleek electric fireplace, and a contemporary kitchen with custom cabinetry, warm wood countertops, a ceramic tile backsplash, and a designer faucet -- ideal for both everyday living and entertaining. A refreshed main floor bathroom adds convenience, while upstairs you'll find sun-filled bedrooms with luxury vinyl flooring throughout for a clean, cohesive look. The backyard is a blank canvas, ready for your personal touch -- whether its a garden, patio, or play area. Major upgrades include a new roof (2018), windows and doors (2022), AC unit (2021), eaves and fascia (2023), backyard fence (2021), 200-amp electrical panel, energy-efficient furnace, and an indoor weeping tile drainage system (2023). With ample street parking and a move-in-ready interior, this home is perfect for first-time buyers or anyone seeking a stylish, low-maintenance home in a great location. (id:59911)
Exp Realty
392 Mill Street
Woodstock, Ontario
This charming 3-bedroom, 2-bathroom home is move-in ready and ideally located just minutes from shopping, restaurants, and major highwaysmaking it perfect for commuters, families, and first-time buyers alike.Step onto the inviting front porch and into a bright, thoughtfully updated interior featuring newer flooring throughout. The heart of the home is a spacious kitchen with ample cabinetry, a functional island, and a seamless flow into the dedicated dining areaideal for both everyday living and entertaining.Downstairs, a finished rec room offers even more space to relax or host guests, while the real wood-burning fireplace adds warmth and character. Outdoors, enjoy the expansive backyardcomplete with a firepit, plenty of room to play, garden, or unwind under the stars.With great curb appeal, modern updates, and a fantastic location, 392 Mill Street is a place youll be proud to call home. (id:59911)
Real Broker Ontario Ltd.
979 Garden Lane
Hamilton, Ontario
Step inside this beautifully renovated 2,200 sq ft bungalow and discover coffered ceilings, elegant finishes, and bright, spacious living areas all set on a peaceful 2-acre lot. Fully updated from top to bottom, this home offers luxury, functionality and space for the entire family. The main level features a generous family room with a stunning 40,000 BTU gas fireplace perfect for cozy nights or entertaining guests. The beautifully renovated kitchen overlooks the dining area, creating a seamless flow and making it ideal for gatherings. Large windows flood the space with natural light, enhancing the open and airy feel. The primary bedroom serves as a private retreat, complete with a spacious ensuite bathroom. Two additional bedrooms are connected by a stylish Jack and Jill bathroom, offering comfort and convenience for family or guests. Downstairs, the fully finished basement offers even more room to spread out, featuring a large rec room ideal for movie nights or playtime. It also includes a private bedroom, a convenient 2-piece bathroom, and a versatile office area perfect for work, creative pursuits, or added living space. This property features a spacious attached in-law suite with a private entrance, perfect for guests or extended family. The in-law suite includes two comfortable bedrooms, a full kitchen with modern appliances, a cozy family room ideal for relaxing or entertaining and a dedicated laundry area for added convenience. With its own separate access, this The in-law suite offers both privacy and flexibility to suit a variety of living arrangements. Outdoors, take advantage of a large, tiered deck that offers beautiful views of your private acreage and leads to a 30-foot above-ground pool ideal for relaxing or entertaining on warm summer days. Adding to the property's appeal is a 1,500 sq ft heated workshop, offering endless possibilities for hobbyists or additional storage needs.RSA. (id:59911)
RE/MAX Escarpment Realty Inc.
36 Blackfriars Place
Kitchener, Ontario
Escape to your serene retreat in this charming 3-bed, 2-bath side split, perfectly positioned on a quiet cul-de-sac just moments from shopping, schools, and expressway access for effortless commuting. Inside, discover a light-filled layout designed for easy living, while outside, your private backyard paradise awaits. Complete with a sparkling pool for hot summer days and ample space for gatherings under the sun or stars. Whether hosting weekend BBQ's or enjoying tranquil mornings by the pool, this home blends functionality with leisure. Why you'll love it... PrimeLocation - Peaceful yet ultra convenient. Expansive yard - Room to play, relax and entertain. Pool-ready summers - Beat the heat in your own backyard. Move-in ready - A seamless transition to your new life. Don't miss this rare opportunity to own a home that delivers both privacy and convenience. Schedule your showing before it's gone! (id:59911)
Trilliumwest Real Estate
28 - 8 Hemlock Way
Grimsby, Ontario
Welcome to 28-8 Hemlock Way, a beautifully designed townhome nestled in one of Grimsby's most sought-after communities. This stylish and well-maintained home offers a modern open-concept layout that's both functional and elegant perfect for todays lifestyle. Step inside and be greeted by warm, luxury vinyl flooring that flows throughout the main living areas, combining aesthetic appeal with easy maintenance. The kitchen is a true focal point, featuring sleek quartz countertops, contemporary cabinetry, and ample workspace for cooking and entertaining. Pot lights add a bright, inviting ambiance, while the smart lock entry provides added convenience and peace of mind. Enjoy breathtaking escarpment and lake views from the comfort of your main floor balcony, creating the perfect setting for morning coffee or evening relaxation. The walk-out to the backyard offers seamless indoor-outdoor living and easy access to green space ideal for entertaining or unwinding after a long day. Upstairs, you'll find spacious bedrooms and a thoughtfully designed layout that offers both privacy and comfort for the whole family. The location is unbeatable just moments from top-rated schools, local parks, scenic trails, and everyday amenities. Plus, you're only a short drive to Grimsby on the Lake, where you can enjoy lakefront dining, boutique shopping, and a vibrant waterfront lifestyle. Whether you're a first-time homebuyer, downsizer, or investor, this move-in ready property offers exceptional value, comfort, and style in a thriving, family-friendly neighborhood. Don't miss the chance to call this beautifully upgraded home your own. (id:59911)
Exp Realty
7635 Wellington Road 7
Mapleton, Ontario
Nestled on just under an acre and surrounded by the quiet charm of the countryside, this beautifully updated 3-bedroom, 3-bathroom bungalow offers the perfect blend of comfort, style, and space just minutes from Elora, Drayton, and Arthur. The heart of the home is a modern, thoughtfully renovated kitchen with quality finishes and great flow into the bright main living area. The spacious primary suite features a private ensuite and direct walkout to the backyard ideal for morning coffee or evening relaxation. Downstairs, the fully finished basement adds even more living space, with a generous rec room and a separate den that's perfect for a home office, guest room, or personal gym. A two-car garage and a long driveway provide ample parking, while the expansive yard offers endless possibilities for gardening, entertaining, or simply enjoying the peaceful rural setting. Book a showing today! (id:59911)
Real Broker Ontario Ltd.
584 Pinery Trail
Waterloo, Ontario
Discover refined living at 584 Pinery Trail in Waterloos sought-after Conservation Meadows. This beautifully maintained legal duplex offers over 3,465 sq ft of total living space, backing onto serene greenspace near Laurel Creek Reservoir and just 5 minutes from the University of Waterloo.Featuring 4+2 bedrooms and 5 bathrooms, this home is perfect for families or investors. The legal 2-bedroom walkout basement includes a separate entrance, its own laundry, and a private patio with a privacy screen ideal for rental income or multi-generational living.Inside, youll find tasteful upgrades including box shutter blinds, external & internal pot lights, a cozy fireplace, and professionally designed lighting fixtures. The kitchen includes a gas oven, and theres a gas BBQ line on the deck for outdoor entertaining. Additional features include a Nest doorbell, security cameras, garage door opener, and a new furnace (2023).This home blends luxury, comfort, and location all within minutes of top schools, shopping, trails, and transit. (id:59911)
Royal LePage Terra Realty
72 - 129 Victoria Road
Guelph, Ontario
Step into comfort and style with this beautifully updated townhome, ideally located in a family-friendly Guelph neighbourhood. Bright and welcoming, the main floor boasts a spacious living room featuring a stunning bay window that fills the space with natural light. Enjoy the elegance of hardwood and modern plank tile flooring throughout the main level.The eat-in kitchen is a chefs dream, offering an abundance of cabinet space, sleek stainless steel appliances, and a clear view of the backyard perfect for keeping an eye on the kids while preparing meals. Built-in storage solutions keep things tidy and organized, making everyday living a breeze.Step outside to a private, tree-lined backyard complete with a gate, garden boxes, and room to grow your own herbs or vegetables a great outdoor extension of your living space.Upstairs, you'll find generously sized bedrooms and beautifully updated bathrooms featuring modern finishes, colours, and lighting. The finished basement adds even more flexibility, with a good-sized rec room ideal for a family entertainment space, home office, or playroom. A convenient additional bathroom rounds out this level.Situated close to parks, scenic trails, shopping, schools, and the stunning Guelph Lake Conservation Area, this home offers the perfect blend of urban convenience and access to nature. Dont miss this opportunity to settle into a move-in ready home in a fantastic location. (id:59911)
Shaw Realty Group Inc.
298 Newman Drive
Cambridge, Ontario
Stunning 1 year age Home in Westwood Village by Cachet. BLENHEIM Model, FULLY BRICK EXT. Detached with Spec.4 Bed,3.5 Bath offering 2000+ sqft of Luxury living on a Ravine look-out lot. Upon entrance you are greeted by an upgraded open concept space leading to a wide foyer with ceramic tiles, closet, Mud Room & powder room. Open Concept Layout with spacious Dining & Living. Large Windows through out the house bringing in lots of natural sunshine. Modern Kitchen Cabinets with 2cm Quartz counter top, High-end Samsung Appliances, Centre island with extended flush breakfast bar. Upgraded Hardwood floor extended through out, Dining, Living & Kitchen. 9-foot Ceilings, 4 Spacious bedrooms with 40oz broadloom, primary offer 5 pc ensuite bathroom, Upstairs Laundry. Seller spent $$$ for the upgrades, Premium lot, Walk-out Grade premium & Washroom rough-ins. Walk-out Basement includes large windows for the Deep Ravine Look-out. No neighbor in the Back yard but the Nature Beaty. Seller paid $50K+ Premium for the Ravine Lot. (id:59911)
Save Max Specialists Realty
38b - 931 Glasgow Street
Waterloo, Ontario
Welcome to this bright and beautifully updated 3-bedroom, 2-bath townhouse nestled in a highly desirable neighbourhood. With a spacious layout and modern upgrades, this home is perfect for families, professionals, or anyone looking for comfort and convenience.The main floor features an inviting living room and dining area filled with natural light, flowing seamlessly into a refreshed kitchen that opens to a large private deck, ideal for relaxing or entertaining guests.Upstairs, you'll find three generously sized bedrooms and a well-appointed main bath. The entire home is freshly painted and showcases brand-new flooring throughout, offering a clean, modern feel.Located just minutes from top-rated schools, universities, shopping centres, parks, and recreation facilities, this home offers the perfect blend of tranquility and accessibility. Don't miss this opportunity to own a move-in ready townhouse in an unbeatable location! (id:59911)
Sotheby's International Realty Canada
31 Luther Road
East Luther Grand Valley, Ontario
Lot, Lifestyle & Location: Welcome to 31 Luther Road, an exceptional 4-bedroom family home nestled on a corner lot with serious curb appeal and parking for 5. This home is perfect for families craving both personal space and cozy communal areas to gather and grow. Enter through the bright sun room, with access to both the house and the garage, ideal for busy family life. Inside, a spacious living room with picture windows flows seamlessly into the kitchen & dining area, overlooking the lush backyard. The heart of the home is the kitchen: equipped with ample cabinetry, tons of counter space, and room to move (or dance!). The main level also features a stylishly updated 2-piece powder room and a warm family room with a gas fireplace and walkout to the backyard. Step outside to your private outdoor haven: with mature trees for year-round privacy, a large deck perfect for summer meals, and a pool-sized yard that is ready for memories. Upstairs, you'll find four generously sized bedrooms and a full bathroom. The primary bedroom offers a double closet and hardwood flooring, while the fourth bedroom is already set up with laundry hook-ups - ideal for a growing family or multi-generational living. If room to grow, and space to gather are on your wishlist, your search stops here in beautiful Grand Valley. (id:59911)
Royal LePage Rcr Realty
24 Maude Lane
Guelph, Ontario
Welcome to 24 Maude Lane, a beautifully updated 3-bedroom, 3-bathroom home that blends modern style with everyday functionality. Located in a highly desirable neighborhood just steps from Guelph Lake Public School (French Immersion), local parks, and close to Highway 7, this home offers both comfort and convenience for todays busy families. Step inside and be impressed by the fresh, contemporary finishes throughout. The kitchen and all three bathrooms have been newly renovated with elegant quartz countertops, sleek cabinetry, and modern fixtures. The main and second floors boast brand-new light fixtures, plush carpet, and stunning luxury vinyl flooring on the entire upper level. A new washer and dryer on the main floor add everyday convenience, while the open-concept layout makes entertaining a breeze. Whether you're hosting friends or enjoying a quiet night in, every space has been thoughtfully updated for style and functionality. Outside, the private yard offers room to relax, play, or garden, and the location couldn't be better within walking distance to schools, parks, and just minutes to major routes for easy commuting. Don't miss your opportunity to own this move-in-ready gem in a fantastic community. Schedule your showing today! (id:59911)
The Weir Team
48 Campbell Beach Road
Kawartha Lakes, Ontario
COUNTRY LIVING WITH LAKESIDE CHARM! DISCOVER YOUR DREAM HOME ACROSS FROM THE SERENE SOUTHERN EDGE OF LAKE DALRYMPLE. THIS EXQUISITE RAISED BUNGALOW OFFERS NEARLY 3,000 SQ FT OF BEAUTIFULLY FINISHED LIVING SPACE, PERFECTLY BLENDING LUXURY AND TRANQUILITY ON 2.31 ACRES OF COUNTRY PARADISE. PROPERTY HIGHLIGHTS INCLUDE: SPACIOUS INTERIOR DESIGN FEATURING 3BEDROOMS, AN OFFICE, AND 1.5 BATHROOMS, DESIGNED FOR COMFORT AND STYLE. PRIME LOCATION WHERE YOU CAN ENJOY THE BEAUTY AND RECREATION OF LAKE DALRYMPLE JUST STEPS FROM YOUR DOOR. AMPLE PARKING AND AN ATTACHED DOUBLE CAR GARAGE WITH AFULLY PAVED DRIVEWAY FOR CONVENIENCE.THE VERSATILE DETACHED, FULLY FINISHED 30X36 SHOP IS IDEAL FOR PROJECTS, STORAGE OR ENTERTAINING. RELIABLE POWER FROM A GENERLINK HOOKUP OPTION IS EXACTLY WHAT YOU NEED FOR RELIABILITY. OUTDOOR ENTERTAINMENT WHERE YOU CAN RELAX IN THE STAMPED CONCRETE AREA WITH A HOT TUB, ABOVE-GROUND POOL, AND DRY BARS.EXQUISITE LANDSCAPING WHERE YOU CAN DELIGHT IN THE METICULOUSLY MAINTAINED GROUNDS WITH ARMOUR STONE AND VIBRANT GARDENS. THIS PROPERTY IS A RARE GEM OFFERING BOTH LUXURIOUS LIVING AND A PEACEFUL COUNTRY SETTING ACROSS FROM THE WATER. (id:59911)
Real Broker Ontario Ltd.
729 11th Line W Road
Trent Hills, Ontario
| HASTINGS | Move-in ready and freshly painted! This beautifully maintained country bungalow delivers the perfect blend of charm, comfort, and functionality. Set on a picturesque 0.98-acre lot along a quiet country road, this home offers impressive curb appeal and true main-floor living. Step inside to a bright, open-concept kitchen, living, and dining area ideal for modern family life or effortless entertaining. The spacious family room features a cozy propane fireplace and walk-out access to a large deck and private backyard oasis, perfect for summer barbecues or quiet evenings under the stars.The primary suite is a true retreat with a walk-in closet and private ensuite. Two additional bedrooms and a full bath provide ample space for family or guests, while the convenient main floor laundry room adds everyday ease. Just 30 minutes east of Peterborough, this is relaxed rural living with modern comforts. Don't miss your chance to make it yours. (id:59911)
Royal LePage Terrequity Realty
360 Concession 6 East Road
Trent Hills, Ontario
Discover the ultimate country retreat on 6.5 acres of landscaped privacy in beautiful Northumberland County. This custom 2016-built bungalow offers nearly 3,000 sq ft of thoughtfully designed living space and show stopping outdoor features. A 400-ft private driveway leads you to a peaceful setting surrounded by over 1,500 trees, stunning views, and unforgettable sunrises and sunsets. Step inside to 9-ft ceilings, an open-concept layout, and a chefs kitchen with granite counters, stainless steel appliances, and a massive 9.4' x 3' island with double sinks, seating and storage. The primary suite features a walk out to covered porch, walk-in closet, heated ensuite floors, and walk-through access to the laundry room. A cozy propane fireplace and built-in speaker system elevate the main floor.The fully finished lower level includes luxury vinyl flooring, wood-plank ceilings, a custom flagstone fireplace with live-edge seating, a concrete-top bar with barn board cabinetry and rain barrel sink, plus two bedrooms and a stunning bathroom with a rain shower and hidden shelving. Outside is a private paradise: a 33' x 18' saltwater pool, heated with a wood-fired system, surrounded by a 2,500 sq ft deck and three covered areas. Theres an outdoor shower, a 10' x 10' bunkie, a 30-ft firepit, your own golf green with four tee blocks, and a concrete apron to the garage. The heated, insulated 3-car garage includes a mezzanine, wheelchair ramp, and direct access to all levels of the home.This is luxury rural living at its finest private, peaceful, and designed to impress. (id:59911)
Royal LePage Terrequity Realty
117 Queensway Drive
Brantford, Ontario
The house is situated in the upscale Henderson and Queensway area, just off Highway 403, and is conveniently located near the Brantford Golf Course and Country Club. walking distance of James Hiller Public School, Lansdowne Constain Public School, St. John's College, and Tollgate Technological Skills Centre. Brantford General Hospital . The house is equipped with new appliances. All under extended warranty , a spacious deck with ceiling fans, ample yard space , and natural gas hookups for your BBQ on the deck. This house is situated on a corner lot with plenty of curb appeal and three sides of mature landscaping to showcase. remote Car Garage with up to 6 cars park in the driveway. (id:59911)
RE/MAX Metropolis Realty
904 Magdalena Court
Kitchener, Ontario
Tucked away on a quiet, family-friendly court in the prestigious West Laurentian neighbourhood, 904 Magdalena Court is a showpiece of thoughtful design, quality craftsmanship, and stunning renovations. A double-wide concrete driveway, attached two-car garage, and custom fibreglass front door create an unforgettable first impression. Step inside to discover 9' ceilings, herringbone hardwood floors, custom-built-ins, and a well-organized entryway. The chef-inspired kitchen features navy and white two-tone cabinetry, large 9'x4' island, Cambria quartz counters, a statement farmhouse sink, and top-tier appliances at the centre of it all. The kitchen flows effortlessly into the dining room, where a double-sided fireplace connects to the living room, creating warmth and ambiance on both sides. Upstairs, four generously sized bedrooms provide plenty of space for a growing family. The primary suite is a peaceful retreat, complete with a private ensuite with a soaker tub. The fully finished basement is designed for entertaining, featuring an open-concept layout and a wet bar. Outside, the backyard is your private oasis, with a fully covered patio that makes outdoor living possible year-round. This is a rare opportunity to own a meticulously updated, move-in-ready home in one of Kitcheners most desirable communities, close to top-rated schools, parks, shopping, and all the amenities that make family life more enjoyable. (id:59911)
Real Broker Ontario Ltd.
15 Nelligan Place
Hamilton, Ontario
Presenting this home nestled on a family friendly, mature, private Court in the prestigious Rosedale Area, just a leisurely stroll away from the renowned Kings Forest Golf Course, walking trails and parks. This home has been owned by the same family since 1979. Enjoy the privacy of a spacious yard, with no rear neighbours. A real handyman or she shed dream heated garage with electricity & an additional tool shed providing ample storage. This quiet, mostly residential area is conveniently located, with easy access to the Red Hill Valley Parkway and the Lincoln Alexander Expressway for commuters. A short jump to the QEW provides access to Burlington as well as wineries of the Niagara Region. Extensive work has been done to this bungalow to make it move in ready. New luxury vinyl throughout & freshly painted in neutral tones. There is a generous living room, 3 bedrooms that are a decent size, 4 piece bathroom & nice eat in kitchen. The back door offers a separate entrance if someone wanted to transform the basement into an in-law set up. It is partially finished with a 2 piece bathroom, laundry area, bedroom & framed for a recreation room. The oversized driveway will fit 8 cars. There is a no maintenance front yard with a south facing deck providing sun all day. Don't miss your chance to get into this affordable & solid single family home!!! (id:59911)
Keller Williams Complete Realty
20 - 11 Grand River Boulevard
Kitchener, Ontario
OPEN HOUSE: Saturday, June 14th, 2:00 PM to 4:00 PM. Beautifully Updated 3-Bedroom, 2-Bathroom End-Unit Townhouse In A Quiet, Mature Complex- Perfect For First-Time Buyers, Downsizers, Or Investors. Located Minutes From Chicopee Ski Hills, Fairview Mall, Hwy 401, And Grand River Trails, This Home Blends Comfort, Convenience, And Community Living. Enjoy The Front Courtyard, Where Kids Can Play Freely. It's A Space That Fosters Connection, And your Private Patio Offers The Perfect Balance Of Peaceful Privacy And Neighbourly Socializing. Inside, A Tiled Foyer Welcomes You Into A Dream Kitchen With Custom Soft-Close Cabinets, Granite Counters, Under-Mount Lighting, Newer Appliances (Stove And Microwave Rangehood), A Double Sink, And A Breakfast Bar That Opens To The Living Area. The Added Pantry Offers Great Storage, And The Main Floor Shines With Crown Moulding, Pot Lights, And Upgraded Fixtures. Walk Out From The Living Room To A Fully Fenced Backyard Featuring A Newer Deck, Patio, And A Large Shed- Ideal For Relaxing Or Entertaining In The Warmer Months. Upstairs Includes Three Spacious Bedrooms With Laminate Flooring And An Updated Full Bath With A Modern Vanity. The Furnished Basement Offers A Generous Rec Room, A 3-Piece Bath, And Versatile Space For A Home Office, Gym, Or Family Room. Recent Updates: Newer Roof, Furnace, Washer & Dryer, Shed, Patio, And Pot Lights. A Perk And Rare Find. Condo Fees Include A Second Parking Spot. Pride Of Ownership Is Evident- This Move-In-Ready Home Is A Must-See! (id:59911)
Psr
508 Brookmill Crescent
Waterloo, Ontario
A Rare Find in Laurelwood, WaterlooNestled on a quiet crescent in one of Waterloos most sought-after family neighbourhoods, this beautifully maintained detached home in Laurelwood is a must-see. Located just steps from top-rated schoolsLaurel Heights Secondary, Laurelwood P.S., and St. Nicholasand minutes to both Wilfrid Laurier and the University of Waterloo, its ideal for families and professionals alike.Step inside to a warm, functional layout featuring custom built-in storage in the entry, a refreshed 2-piece bath, and garage access. The open-concept main floor impresses with brand-new stainless steel appliances (2022), new countertops, and a central island that flows into a sunlit dining area. The cozy living room boasts custom wall-to-wall bookcases, a fireplace, and large windows leading to a private backyard oasis.The outdoor space is truly speciala deep, landscaped lot with mature trees and shrubs offers a peaceful retreat. Enjoy summer evenings on the spacious 20x16 wood deck, perfect for entertaining or unwinding. An 8x12 pine shed provides extra storage or workshop potential.Nature enthusiasts will love being close to Laurel Creek Conservation Areaoffering trails, swimming, campsites, and picnic spots year-round.Upstairs, the vaulted-ceiling primary bedroom features double closets, while second-floor laundry adds everyday convenience. The finished basement extends the living space with a generous family room and an updated 2-piece bath.With nearly 2,000 sq. ft. of finished living space, 2017 roof, insulated garage, and thoughtful updates throughout, this lovingly cared-for home checks every box. (id:59911)
Exp Realty
25 Hollingshead Road
Ingersoll, Ontario
Welcome to your next chapter!This beautifully kept 2+2 bedroom, 2-bath home sits proudly on a sun-soaked corner lot with no sidewalk-offering extra outdoor space, more parking, and added privacy.Step inside and youll immediately notice the vaulted ceilings and windows throughout, filling the home with natural light. The main floor is designed for easy, one-level living with a spacious primary bedroom, a second bedroom, a full bath with soaker tub and separate shower, plus main floor laundry for added convenience.Enjoy your morning coffee or evening unwind on the walk-out deck overlooking your peaceful yard. The double garage and wide driveway provide ample space for vehicles, guests, or even your RV-with an electrical hookup already in place!Downstairs, you'll find two additional bedrooms, a full bath, and flexible space with room to grow perfect for a home office, guest suite, or even a potential third bathroom.Extras that make a difference: a water de-chlorinator and softener system, built-in sprinkler system, and a spacious shed with a roll-up door ideal for your ride-on mower or tools. All of this just steps from scenic Smith Pond Park, and minutes to schools, the hospital, downtown, and a brand-new plaza with groceries and dining options.Come take a look, you'll feel right at home. (id:59911)
Royal LePage West Realty Group Ltd.
1743 Barton Drive
Selwyn, Ontario
Tucked moments from the heart of Buckhorn, this beautifully maintained raised bungalow offers a peaceful setting with the perfect balance of nature and modern comfort. Set on a private, treed lot, the home features three bright bedrooms on the main floor, two full bathrooms, and gleaming hardwood floors throughout. Large, updated windows fill the home with natural light and frame picturesque views of the surrounding landscape.The finished lower level adds flexible living space with a cozy family room, propane fireplace and an additional bedroom which is ideal for overnight guests, a home office, or a quiet retreat. Enjoy deeded access to Buckhorn Lake with your own private dock on the Trent-Severn Waterway. This home is perfect for sunny days on the boat, lazy afternoons, and unforgettable nights around a campfire.Only two hours from the GTA, this property offers an ideal year-round home in the heart of the Kawarthas. (id:59911)
Real Broker Ontario Ltd.
4476 Margueritte Avenue
Lincoln, Ontario
Fully renovated top to bottom and custom designed finishes, $$$ spends on renovation, new kitchens with quartz Counter tops and back splash, center island, brand new SS appliances, all new floors, new lighting, New baseboards and Trims. new bathrooms, newly built basement, new large Driveway, new lighting includes pot lights, all new windows and doors, New Furnace, new large Driveway, new fence, pie shaped lot, new prefinished aluminum soffits, fascia, eaves trough and downspouts. large pie shaped backyard. Must see, Don't miss. (id:59911)
Homelife/miracle Realty Ltd
19 Silversmith Court
Guelph, Ontario
Welcome to this Modern, Spacious, Freshly Renovated Detached Home Nestled on the Highly Desirable Silversmith Court, a Quiet Cul-De-Sac with Minimal Traffic, Which is Perfect for Families. This Property is On A Very Private Premium / Deep Pie Shaped Lot With 87.6 Feet Width at Rear Yard Backing to Conservation Land & No Neighbours Behind. The Home Boasts over 2400 SQFT Living Spaces All above Grade, Open Concept Layout on Main Floor, Engineered Hardwood Flooring Throughout on Main Floor, Beautifully Upgraded Kitchen With Quartz Countertop, Custom Made Cabinets, Stylish Backsplash, Center Island with Breakfast Bar and Stainless Steel Appliances. Large Sliding Door in the Living Room Fills the Room with Tons of Natural Light, and Leads to the Huge Deck Overlooking Trees and Greenery for Miles, Providing Space for Family and Friends Gatherings. Second Floor with Newly Installed Carpet, Generous Sized Primary With High Ceiling, Large Walk-in-Closet and 4Pc Ensuite. Another Two Bedroom with Ideal Room Size with WIC and Closet Respectively, Sharing a 3Pc Main Bathroom. Finished Basement Provides Extra Space for Gatherings, with Recreation Room/ Bedroom, Walk Out Entrance , 3PC Bathroom and Separate Laundry, Utility Room and Storage Room, which is Ideal for an Extended Family or Potential Rental Income. The Backyard Provides Ample Space for Year-Round Enjoyment. An Additional Residential Dwelling Unit on Backyard is Possible. Commuting is Easy with Quick Access to Major Roads. Schools(Elementary, High School and University of Guelph), Parks, Grocery, Shops(Stone Road Mall & Hartsland Market Square), Restaurant, Churches, Medical/Dental Clinic, Pharmacy and Gyms are all within a Few Minute Drive. (id:59911)
Bay Street Group Inc.
26 Falconridge Drive
Kitchener, Ontario
Step into a world of unparalleled luxury at 26 Falconridge Drive, in the heart of the prestigious Kiwanis Park community. This architectural masterpiece offers approximately 5,000 sq. ft. of living space, meticulously crafted with over $400,000 in high-end upgrades.Set on a 55-foot-wide lot that fronts onto a tranquil pond and backs onto estate homes, this home offers stunning views and unparalleled privacy. The exterior is a harmonious blend of full stone, brick, and stucco finishes, exuding timeless elegance.Inside, youll be captivated by the 9-foot ceilings throughout and the magnificent open-to-above great room, bathed in natural light from 9 expansive windows that frame breathtaking views. The custom chefs kitchen is a culinary sanctuary, featuring Cambria quartz countertops, Jennair professional appliances, a charming farmhouse sink, and bespoke cabinetry.The main floor includes a bedroom with a full ensuite, perfect for guests or multigenerational living. Upstairs, discover 4 spacious bedrooms, 3 full washrooms, and an additional powder room for ultimate convenience.The fully legal 2-bedroom, 2-full washroom walkout basement apartment is an added jewel, currently occupied by AAA tenants paying $2,500/month, with flexibility to stay or vacate based on your preference.Seamlessly blending indoor and outdoor living, the great rooms extended patio door opens to an expansive composite deck with sleek glass panels and stairs, leading to a private outdoor oasis.For car enthusiasts, the oversized 2-car garage features one bay extended by 2 feet, offering ample space for luxury vehicles or extra storage. Additional highlights include a separate family living loft, a formal dining area, and a curated list of upgrades that elevate this home to a true luxury retreat.This is more than a homeits a rare opportunity to own a masterpiece residence in one of Kitcheners most sought-after neighborhoods. Experience luxury living at its finest. (id:59911)
Save Max Real Estate Inc.
19 Sandpiper Court
Woolwich, Ontario
Welcome to 19 Sandpiper Court, a beautifully updated bungalow tucked away on a quiet cul-de-sac in one of Elmiras most desirable neighbourhoods. From the moment you arrive, the curb appeal is undeniable. A stamped concrete driveway guides you through mature trees and manicured landscaping to an oversized double garage. Set on a prestigious, tree-lined 2/3 acre lot, this home offers the perfect blend of privacy, functionality, and over 3,500 sq ft of total living space. Whether you're a growing family, downsizer, or retiree, you'll appreciate the seamless layout and finishes throughout. Inside, you'll find an open-concept layout with hardwood and tile floors, pot lights, and a bright living room with a gas fireplace and bay window. The kitchen is a standoutfeaturing granite counters, white cabinetry, stainless steel appliances, tile backsplash, and a large window. A versatile bonus room serves as a dining room, office, or 4th bedroom. The spacious primary suite offers dual closets and a 3-piece ensuite. Two more bedrooms, a 4-piece bath, and main-floor laundry complete the level. The fully finished basement is ideal for entertaining or multi-generational living/in law suite opportunity, featuring a massive family room, modern lighting, a full-size pool table, a private office, an oversized 3-piece bath, and plenty of storage space. Step outside into your private backyard oasisperfect for relaxing or hosting. Enjoy the newer 350 sq ft deck, a flagstone patio with waterfall feature, and a partially fenced yard surrounded by mature trees. A meandering stream runs along the back of the property, and the 18x12 shed provides ample storage. Updates include: roof, windows, patio door, garage doors, water heater, kitchen, appliances, bathrooms, basement and more! Ideally located near top-rated schools, parks, Elmira Golf Course, scenic walking trails, shopping, and just a short drive to Waterloo, this home combines small-town charm with urban convenience. (id:59911)
Keller Williams Innovation Realty
47 Bloomington Drive
Cambridge, Ontario
Finally...A Home That Actually Checks All Your Boxes If you've been searching for a move-in ready home that doesn't scream starter but still fits your first-time buyer budget, this ones for you. This stunning carpet-free end-unit freehold townhome is tucked into the quiet, family-friendly Branchton Park neighborhood in East Galt. With 3 bedrooms, 3 bathrooms, and an upgraded interior, it offers that ideal mix of stylish comfort and smart functionality. WHAT YOU'LL LOVE: Bright + airy living room with big windows and a cozy gas fireplace - Beautiful kitchen upgrades including a deep farmhouse sink, stainless steel appliances, and a backyard view - Walkout dining area leading to a private deck with motorized awning, a perfect retreat for coffee or mocktails - Upstairs laundry (yes, really!) with newer appliances and built-in shelving - Primary suite with walk-in closet and sleek, spa-like ensuite - Two more generous bedrooms + full 4-piece bath - Unfinished basement with bathroom rough-in, ready for your home gym, office, or rec room dreams You're also walking distance to schools, parks, shopping, and a quick hop to the Gaslight District for date nights or patio hangs. This home has been meticulously cared for and upgraded so you can skip the projects and start enjoying the lifestyle. Smart layout. Freehold (no condo fees). Peaceful yard. Nothing to fix. Don't sleep on this one. Schedule your showing today before someone else snags your future home. OPEN HOUSE ALERT! Rush Hour Open house Today 4 to 6pm and Sat 2 to 4pm. Hope to see you there. (id:59911)
RE/MAX Hallmark Realty Ltd.
RE/MAX Hallmark Realty Limited
3 Oakwood Place
Hamilton, Ontario
Welcome to 3 Oakwood Place, a remarkable modern Tudor-style home nestled on a quiet cul-de-sac in Hamiltons prestigious Westdale neighbourhood. Extensively renovated in 2017, this home sits on a deep, pie-shaped ravine lot overlooking Oakwood Place Park, steps to McMaster University and the vibrant shops, restaurants, and theatre of Westdale Village. Offering over 3,300 sqft of total living space, this 5+1 bedroom, 3+1 bathroom home blends timeless character with thoughtful updates. The bright and spacious living room features 2 large bay windows and a wood-burning fireplace. The dining room pays homage to the home's Tudor roots with panel detailing and coved ceilings. The renovated kitchen is a chefs dream with marble countertops and views of the patio and landscaped backyard. The 1st landing offers a versatile home officepreviously a laundry roomwith existing hookups. The 2nd floor hosts 3 generous bedrooms and an updated 4-pce bathroom. The finished attic has been converted into 2 additional bedrooms and a 3-pce bath, offering excellent space for a growing family or guests. The lower level features a self-contained basement suite with a second kitchen and separate entrance through the garageperfect for multigenerational living or as an income-generating unit. Currently used as a single-family home, it holds strong income potential as student housing for McMaster University, with an estimated $8,900 in monthly rent across 9 possible rooms*. Additional features include a single-car garage with double-wide interlock driveway, large stone patio, Armour stone landscaping, cedar privacy fencing, and updated mechanicals including 200 AMP service, new plumbing, windows, doors, roof shingles, spray foam insulation, LED pot lights, AC and furnace (Rheem 2017), and hot water tank (2025). This is a rare opportunity to own a piece of Hamiltons history with all the modern comforts in a coveted location- Ideal for families and investors alike. (id:59911)
Royal LePage Burloak Real Estate Services
29 George Street
Huntsville, Ontario
Charming 3 bedroom Raised Bungalow with rental income potential in Family Friendly Neighbourhood. Step into this bright, welcoming home and feel right at ease. Featuring a 1 bedroom, small kitchen, 4-piece bathroom and a private entrance. This space is a perfect in-law or teen retreat, or it could easily serve as a rental suite for extra income. Imagine guests having their own little apartment its a fantastic way to offset costs or welcome extended family incomfort and style. Natural light pours into the airy open-concept living, dining, and kitchen area perfect for entertaining family and friends. Hardwood floors run throughout the main level adding warmth & character to every room. You'll love the modern kitchen: Updated in 2021 with sleek appliances, ample counter space, and easy flow to the dining area. Cozy up in the evenings by the natural gas fireplace knowing each bedroom is kept comfortable with efficient electric baseboard heating. In the main floor bathroom, enjoy the luxury of toasty in-floor heating for those chilly winter mornings. Step outside to your spacious deck, perfect for morning coffee or summer BBQs. The deck and side patio were recently refinished, so they look great and are ready for years of enjoyment.The fully fenced backyard provides a safe area and theres room for gardening or evening fireside chats. Even the front stairs have been freshly done, making every entrance to the homefeel inviting. The fully finished lower level offers even more possibilities, even a man cave!! Located in a peaceful, family-friendly neighborhood, this home puts you close to everything that matters. Youre just minutes from the local school, post office, library, and recreation centre. When the weathers nice, head to the nearby town beach, walking trails, or boat launch. Provincial parks are also within easy reach for weekend adventures. Town and school buses stop right near end of the driveway, for added convenience. (id:59911)
Sutton Group - Summit Realty Inc.
692 Emily Park Road
Kawartha Lakes, Ontario
Welcome to 692 Emily Park Rd with room to live, grow & thrive on a scenic 1.9-acre lot in beautiful Kawartha Lakes, This spacious side split home offers the perfect balance of country charm and practical living. With 4+2 bedrooms, 2x 4-piece bathrooms, and an additional 2-piece bath, there's plenty of room for the whole family plus space for extended family or rental potential. The bright and functional main level offers a generous kitchen and dining space, and three comfortable bedrooms. The layout is ideal for families who need flexibility, with room to spread out or come together. The second floor features a spacious family room, perfect for movie nights, playtime, or a cozy gathering spot. This level also includes a generous bedroom and a convenient 2-piece bathroom, offering privacy and comfort for guests or family members. Downstairs, a separate 2-bedroom apartment with its own entrance provides endless possibilities. Multigenerational living, guest space, or a fantastic income opportunity. Complete with a kitchen, 4-piece bath, and private living area, its truly a home within a home. Step outside and enjoy the peace and privacy of nearly 2 acres. Space for kids to play, gardens to grow, or quiet moments in nature. All of this is a short drive to the amenities of Lindsay, Peterborough and surrounded by the natural beauty of the Kawartha Lakes. 692 Emily Park Rd is more than a home, its a lifestyle. Come see what's possible. (id:59911)
Right At Home Realty
71 Spicer Street
Centre Wellington, Ontario
Be the VERY FIRST to call this stunning, BRAND NEW, NEVER LIVED IN 4-bedroom, 3-bathroom home in a vibrant Fergus neighborhood. Upgraded with Elevation B (valued at $40,000) and features a 200 AMP electrical panel ideal for future legal basement, EV charger, and dual appliances. Bright, open-concept main floor with large windows. Upstairs includes a spacious primary suite with an ensuite and walk-in closet, plus a convenient second-floor laundry. Unfinished basement includes 3-piece bathroom rough-in, ready to customize. Located near hospitals, schools, parks, and amenities, just 30 minutes from major cities. Don't miss this opportunity! (id:59911)
RE/MAX Metropolis Realty
408 - 741 King Street W
Kitchener, Ontario
Experience modern living at its finest in the heart of Canadas fastest-growing tech hub. Perfectly positioned near top employers like Google, Sun Life, KPMG, and Grand River Hospital, this residence offers unmatched convenience with easy access to Wilfrid Laurier University, the University of Waterloo, Conestoga College, and major highways. Located steps from Kitchener-Waterloos best restaurants, shopping, and entertainment, and directly along the ION LRT rapid transit line, youre seamlessly connected across Waterloo, Kitchener, and Cambridge. Inside, sleek Scandinavian design meets cutting-edge smart home technology with the "InCharge Smart Home System", giving you full control of lighting, temperature, security, and hydro usage from a touch panel or smartphone app. Enjoy high-speed internet, a digital keyless lock, package delivery notifications, heated bathroom floors, and a private terrace. The European-style kitchen features quartz countertops, built-in appliances, and generous storage -- ideal for culinary enthusiasts. Premium amenities include the cozy Hygee lounge with a café, fireplaces, and reading nooks, plus an outdoor terrace with two saunas, a communal dining area, kitchen/bar, and lounge space. With secure bike storage, ample visitor parking, and a private locker, this is your chance to live in one of Kitcheners most connected and innovative buildings. (id:59911)
Exp Realty
51 Wenger Road W
Woolwich, Ontario
Welcome to a beautifully crafted 3-bedroom family home that seamlessly combines modern elegance with everyday comfort. Located in the tranquil Hopewell Crossing community, this move-in-ready gem offers convenient access to Kitchener-Waterloo, Cambridge, and Guelph, placing shopping, dining, and entertainment just minutes away. Step into a light-filled, open-concept main floor welcomes you with grand kitchen that is designed with both elegance and function in mind, featuring stainless steel appliances, a gas range, quartz countertops and soft-close cabinetry. while the oversized island offers the perfect spot for casual meals or entertaining. Family room offers18-foot ceiling height, upgraded 8-foot doors, and a seamless blend of engineered hardwood and tile flooring. Just off the family room, the patio door leads to backyard with a covered deck. Main level also offers, the spacious primary Master bedroom with in-suite walk-in closets and 3pc Washroom. Two additional bedrooms and decent size loft, bath with a tub/shower combo complete the upper level. With high-end finishes and thoughtful design throughout, this home offers the perfect balance of comfort, style, and practicality. (id:59911)
RE/MAX Realty Services Inc.
