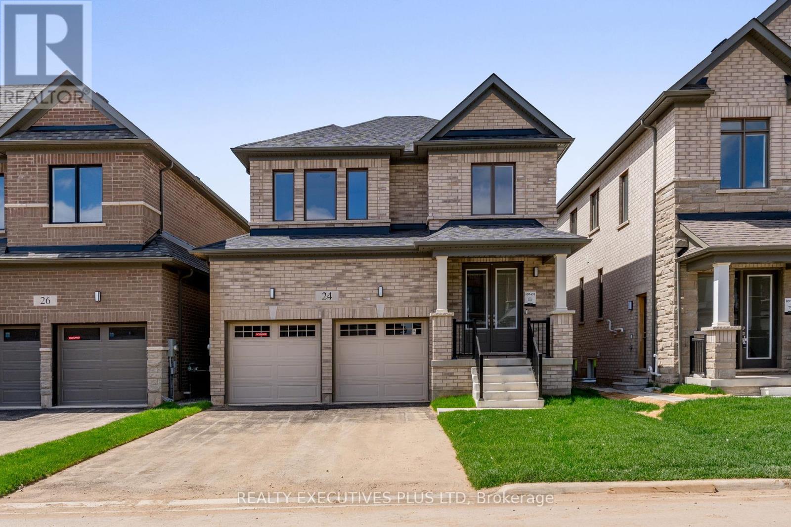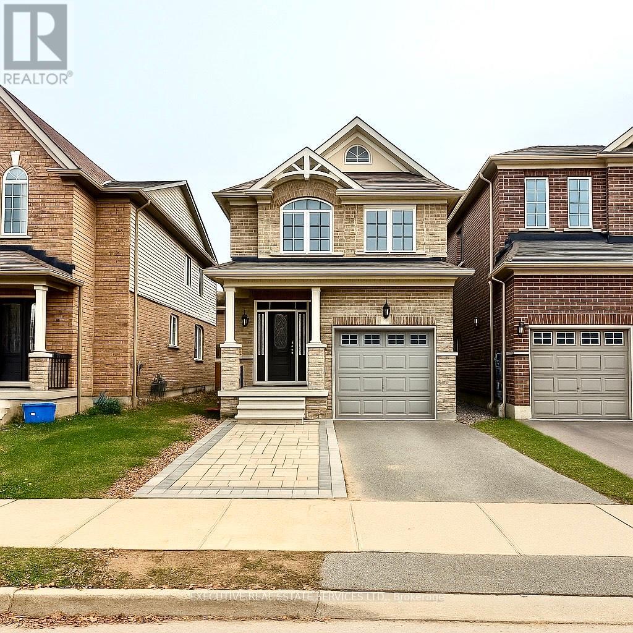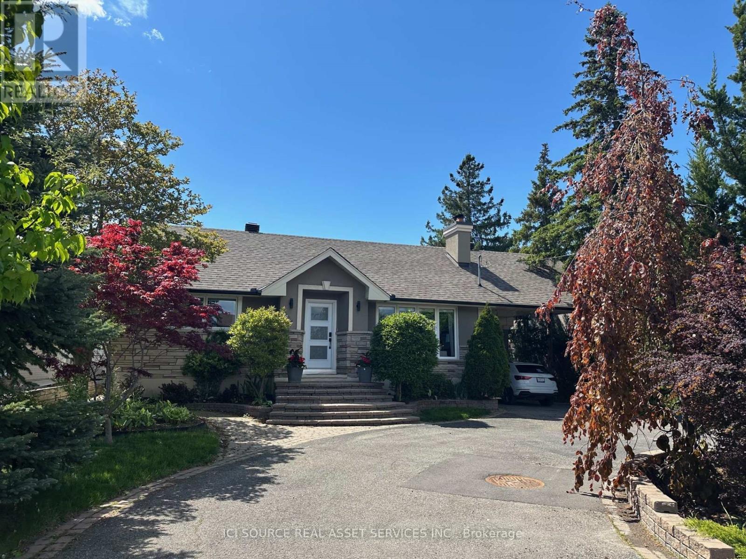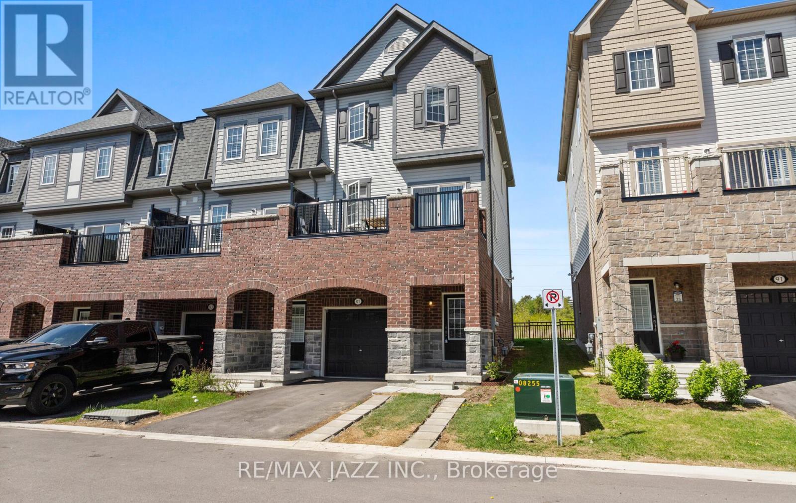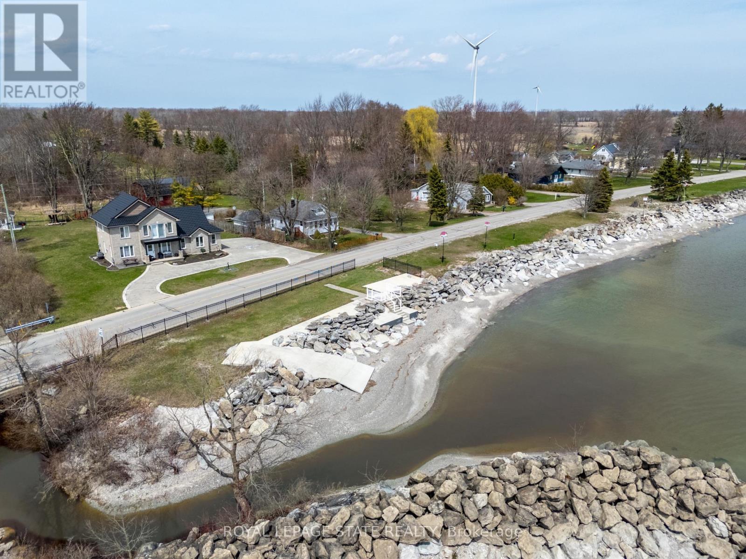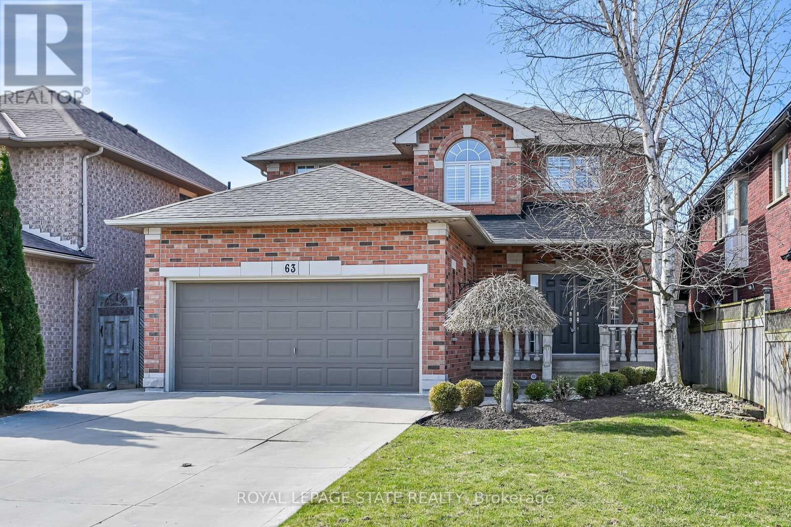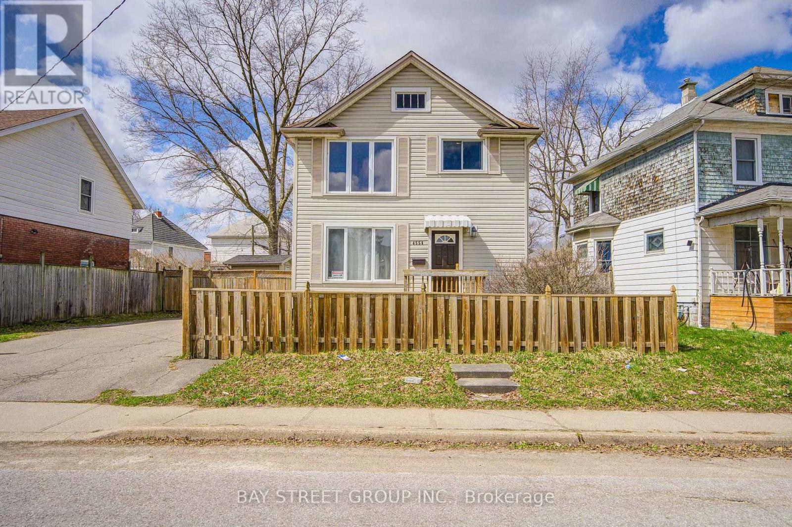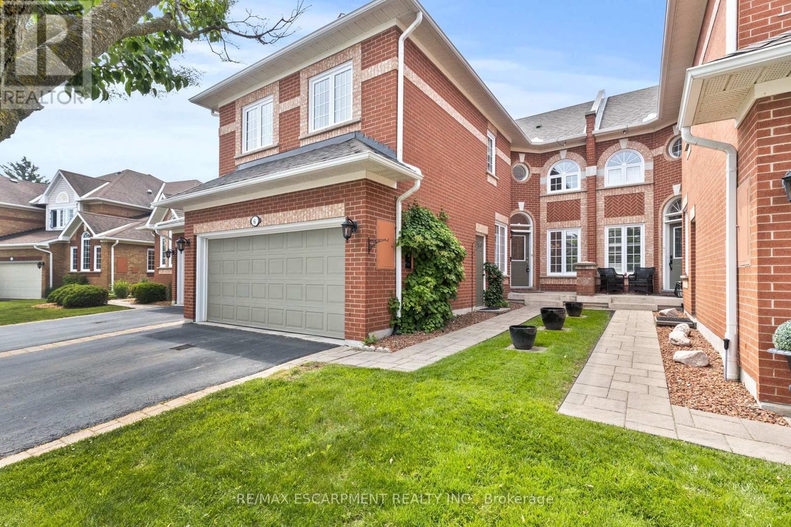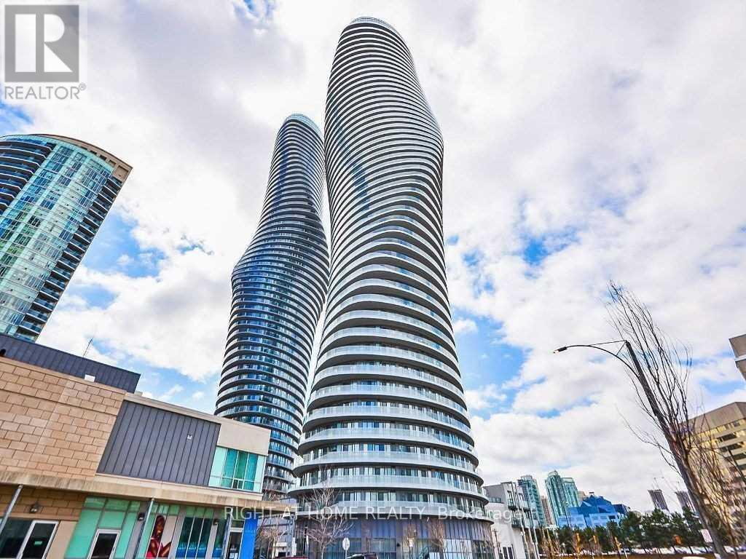4 Tarrison Street S
Brantford, Ontario
Beautifully built in 2022, this modern 4-bedroom detached home sits on a rare premium deep pie lot 30ftx124.3ftx111.5ft in one of Brantford's most sought-after family neighborhoods! Offering 1,822 sq ft of bright, open-concept living space with quality finishes carpet free throughout. Unbeatable location under 5 minutes to Hwy 403, close to top-ranked schools, scenic park trails, Walmart, Costco, and the Brantford Golf & Country Club. Perfect for families or investors seeking style, space, and long-term value. A must-see! (id:59911)
Save Max Real Estate Inc.
23 Riehm Street
Kitchener, Ontario
Main house minus the Basement up for a long term lease for a family looking for stability and comfort - This stunningly upgraded detached home is located in the sought after family friendly Williamsburg neighborhood, close to schools, shopping and highway access! This home is filled with pot lights all round. The main floor features a Bright, Spacious and beautiful living room, and marble flooring. The living room is flanked by the Kitchen area and dining room. The kitchen is flooded with beautiful white cabinets, backsplash, a double sink and stainless steel appliances. This house also features a wide, well landscaped backyard, patio, gazebo-good for film nights, and a 6-person Hot Tub Spa with Bluetooth worth $13,000 all part of the lease. Heading up stairs to the second floor, you have the generously sized primary bedroom, with his and hers closets, 3 piece ensuite bathrooms. You also have two (2) great sized spare bedrooms sharing one 2 piece bathroom!. The house comes with other great features like which includes double wide asphalt driveway, fully landscaped front and rear yard, single car garage with remote control, owned water heater, Pot lights only, and so much more!. This home is perfect for anyone seeking a modern, stylish comfortable home with plenty of space to live, work, and play. (id:59911)
Eclat Realty Inc.
24 Tyler Avenue
Erin, Ontario
Welcome to Erin Glen; the perfect place for families to put down roots. A host of carefully-planned amenities are sure to turn neighbours into friends, while just beyond the community, a variety of services, shops and more means that residents are never far from what they need. At Erin Glen, you are invited to experience a deeper, more meaningful connection to nature, and to live a happier and healthier lifestyle. This master-planned community is just 12 minutes from Caledon Village and close to Brampton, Georgetown, Guelph, and Orangeville. 24 Tyler Avenue is a spectacular example of Cachet Homes Impeccable Design and Construction. The Natural Light that the ELORA model captures showcases the gorgeous upgraded Bleached Wide Plank Flooring. This bright and inviting environment is perfectly complemented with upgraded matching Stairs and Metal Pickets providing an element of luxury and sophistication. The Open Concept Kitchen with walkout to rear yard, flows seamlessly into the Great Room for entertaining. The Kitchen blends nicely into the rest of the home with the light-coloured upgrade cabinets, large island and breakfast bar, and tasteful stone countertops. The spacious second floor landing presents a continuation of the main level's elegant flooring while inviting you into the four generous sized bedrooms. The Primary Bedroom has a double door entry, coffered ceiling, walk-in closet and a spa-like ensuite equipped with a frameless glass shower and soaker tub. Will You Be One Of The Fortunate Few To Call Erin Glen Home! (id:59911)
Realty Executives Plus Ltd
270 Sherbrooke Street
Peterborough Central, Ontario
Attention investors! or 1st time buyers! 270 Sherbrooke St features 5 bedrooms, 2 bathrooms, and original wood railing and trim throughout. Main floor laundry off the kitchen. Can be used as a single family dwelling/student rental or convert back to a duplex (which it was years back) ! This home has newer windows throughout, new boiler and shingles (2022), and a private, partially fenced backyard. Enjoy the convenience of being close to all city amenities, from shops and restaurants to parks and public transit. Schedule your private viewing today! Immediate possession available! (id:59911)
Mincom Kawartha Lakes Realty Inc.
295 Clarkson Road
Cramahe, Ontario
Opportunity Knocks! Spectacular Custom-built bungalow on 3.08 Acres in a very desirable location with all of the conveniences of living in the city like school bus pick up and drop off for public and catholic schools, door to door mail delivery, garbage and recycling pick up. It is conveniently located close to all amenities and paired with the privacy and serenity of country living, beautiful sunrises & sunsets. 3,114 sq. ft. of total living space; 1,557 sq. ft in the main floor plus an additional 1,557 sq. ft. in the walk-out basement. 4 bedrooms, 3 bathrooms. Open concept layout. Large, Bright and inviting dining room, living room & kitchen with vaulted ceilings, lots tons of windows & 2 separate walk outs to the wrap around covered deck. Gorgeous Chefs/entertainers kitchen with lots of cupboards, counter space & center island with additional seating. The very spacious primary bedroom features his/her closets & spa like 5 piece ensuite bathroom. The large additional 3 bedrooms feature double closets. Finished Walk-out basement with high ceilings, large rec room, full bathroom, bedrooms, above grade windows lots of storage & 2 separate walkouts to the yard. Beautifully manicured front yard. The very private and large backyard features a covered & screened wrap around deck, a superb saltwater inground pool, garden shed & walking/snowshoeing/cross-country skiing trails at the back of the property. Direct access to an oversized double car garage with automatic opener. Large driveway with no sidewalk and parking for 10+ vehicles. Wired for backup generator. Conveniently located close a general store (LCBO, post office, groceries, hardware, etc.), Northumberland County Forest trails for ATV, dirt bikes & snowmobiling, golf courses, 2 hospitals, pharmacies, Legion #187, Castleton sports fields hosting baseball in the summer, outdoor hockey and skating in the winter. The list of features and benefits goes on and on. A must see! (id:59911)
RE/MAX Jazz Inc.
224 River Road
Trent Hills, Ontario
Opportunity Knocks! Spectacular Year Round Waterfront living in this 3 bedroom bungalow on a double lot with over 133 ft. of frontage on the Trent River. Updated throughout with finishes above all standards. Renovated Entertainers kitchen with lots of cupboard and drawer space/storage, Quartz countertops, Stainless Steel appliances, large center island with seating, Fireplace & much more. Updated bathroom with ample storage. Spacious bedrooms with ample closet space. Large, Bright and inviting Living room overlooks the river and walk out to 2 large decks with covered gazebos and multiples seating areas, making the perfect yard to soak up the sun, enjoy the sounds of nature, beautiful sunrise and sunsets by the firepit, miles and miles of lock-free boating, fishing, kayaking, canoeing & so much more. The detached, finished, insulated and heated garage is currently being used as a bunkie for additional living/sleeping space. It can be easily converted to a garage by replacing the current sliders with a garage door. 3 garden sheds and 1 wood shed for additional storage. The propane back up generator ensures the fun does not end in the event of a power outage. Electric dog fence covering the entire property with 2 collars. Large driveway with parking 6 or more vehicles & more. Upgrades include: Kitchen, appliances, bathroom, flooring, freshly painted, vinyl windows, decking & gazebos, exterior siding, metal roof, lighting throughout, heating/cooling, water treatment, electrical, plumbing & more! The list of features this amazing property offers goes on and on! (id:59911)
RE/MAX Jazz Inc.
427 Linden Drive
Cambridge, Ontario
Stunning And Absolutely Show Stopper This Gorgeous Single Car Garage 2-Storey Detached House (Year Built: 2017) Is Situated In The Most Desirable Family Friendly Preston Heights Neighborhood of Cambridge. Fully Renovated & Freshly Painted. New floors, New Quartz Counter Tops in The Kitchen, New Grass, Big Windows for Extra Light, New Interlocking Driveway Gives Space for an Additional Car Parking. So Many UPGRADES to mention!! OPEN CONCEPT Main Floor with Separate Dining and Living Area and Walk Out To The Beautiful Backyard! Primary Bedroom Is Huge With A Walk-In Closet And a 4 Piece Washroom. Other Two Bedrooms Are Also Good Size And Has an Additional Washroom. This House is Totally Carpet Free. Close To All Amenities, Shopping, School, Parks, Public Transit and Highways. Perfect for a Single Family or FIRST TIME BUYER or an Investor. Don't Miss Out On This Opportunity to CALL THIS PROPERTY YOUR HOME! (id:59911)
Executive Real Estate Services Ltd.
1534 Prince Of Wales Drive
Ottawa, Ontario
LOCATION! This 3 + 1 bedroom bungalow has gleaming hardwood throughout, crown molding, pot lights, large main floor family room, renovated kitchen with waterfall counters and stone accent wall, gas stove, three updated full bathrooms, massive walk-in closet (converted bedroom that can be converted back), fully finished basement with office nook, entertainment space with bar and fridge, possibility to use as in-law suite, several new windows, wood burning fireplace, double garage and double carport. HUGE landscaped lot, 185 feet deep with low-maintenance gardens and firepit, hot-tub spa, shade sail and custom planters. An entertainers paradise. Horseshoe driveway and loads of space for toys such as RVs, boats, etc. Beautiful sunrises at the front of the property and sunsets in the backyard with a big-sky feel. Updated electrical, furnace, HVAC, plumbing circa 2016-2017. New front entry and rear doors. Roof (2014) with transferrable warranty. Lifestyle, lifestyle, lifestyle! Walkable to Mooneys Bay, Hogs Back and grocery. Kayak/canoe access points from Melfa or Rideau Canoe Club. Connected to a huge network of bike paths with a short bike ride along the beautiful Rideau Canal to Lansdowne and downtown Ottawa. Short commutes any time of day. Large lot with development potential (coach house, swimming pool, etc). Endless possibilities and move-in ready! *For Additional Property Details Click The Brochure Icon Below* (id:59911)
Ici Source Real Asset Services Inc.
714 Bessborough Drive
Oshawa, Ontario
Luxury Living at its best! Custom built bungalow in desirable location, close to all amenities, paired with privacy and serenity of over 4,000 sq. ft. of high end finishes throughout above all standards! 3+2 beds, 4 baths. Open concept. Large, Bright and inviting dining & living room with custom fireplace wall unit, W/O to covered deck & entertainer's yard. Stunning Chefs kitchen with stone quartz countertops, backsplash, lots of cupboards, drawer organizers, cabinet pullouts, W/I pantry, massive centre island with seating & storage. The primary bedroom features sound proofing, W/I closet & spa like ensuite bathroom. 2nd primary bedroom on the main floor features a W/I closet & spa ensuite bath. Spacious bedrooms with double closets. Finished basement with high ceilings, egress windows, rec room, full bath, 2 bedrooms, massive 6 x 28 cold cellar, tons of storage & cable TV hookup in every room. Beautifully manicured front yard with stone walkway, gardens & covered front porch. The private, fully fenced backyard features a composite deck with storage below, powered remote control shade blinds, led lighting throughout, a superb cabana with additional outdoor entertainment and outdoor kitchen, shed with power & much more. Direct access to true double finished and insulated garage with side door. Large driveway with no sidewalk and parking for 6 vehicles. Amazing features include: Hickory floors & staircase, stainless steel railings with smoke glass panels, triple panel casement with transom windows with UV; coffered, tray & slotted ceilings in all bedrooms, crown molding throughout, all dimmed LED lighting throughout, Cat5 connection in all rooms, Spray foam insulation, attic insulation R value of 70+, preplanned backup power gas powered generator & electrical vehicle charger, 84" tall doors, high end baseboards and trim, BBQ hook up, owned heating/cooling equipment (furnace, A/C, HRV, Hot water tank) and the list goes on and on. No expense or detail was spared. (id:59911)
RE/MAX Jazz Inc.
87 Honey Crisp Lane
Clarington, Ontario
Opportunity Knocks! Spectacular 2 years new end-unit townhome in a very desirable area of north Bowmanville. 3 bedrooms with a potential 4th bedroom in the lower level (currently being used as a workout/computer room). 3 bathrooms. Stunningly updated from top to bottom with finishes above all standards. 9 foot ceilings. Oak staircase with upgraded wrought-iron spindles. Open concept layout. Large, Bright, and inviting living room with high ceilings & large windows. Gorgeous Entertainers Eat-In kitchen with lots of tall cupboards, pantry quartz counters, center island with additional seating, marble backsplash & high-end appliances & W/O to deck. The very spacious primary bedroom features his/her walk-in closets, large windows, and a 4-piece bathroom. The additional bedrooms feature double closets, large windows & a 4 piece shared bathroom. Ultra convenient upper level laundry with high end Washer & Dryer and additional storage. Finished lower level with high ceilings, above-grade windows, lots of storage, 2 separate walkouts, bathroom rough-in & additional space that can easily be used as a 4th bedroom. Direct access to the car garage. Driveway with no sidewalk and parking for 2 vehicles side by side. Conveniently located in a highly desirable and private neighbourhood close to schools, shopping, parks, highways, entertainment, future GO Station, & So much more. Some upgrades/features include: flooring, staircase, railings, large windows, 9ft ceilings, LED lighting, high end appliances throughout, tall doors, high-end baseboards and trim, and the list goes on and on. No expense or detail was spared. A must-see! (id:59911)
RE/MAX Jazz Inc.
2801 North Shore Drive
Haldimand, Ontario
Custom-Built waterfront home-extraordinary comfort by the Lake. Nestled along the shores of Lake Erie, this waterfront home offers the perfect blend of luxury, charm, and practicality. With ownership extending to both the north and south (waterside) side of North Shore Dr, this property ensures an unparalleled experience of lakefront living. As you approach the home, the welcoming front porch captures your attention, offering panoramic lake views. Whether youre enjoying your morning coffee or unwinding in the evening, this porch is a tranquil sanctuary. The waterside parcel is designed to make the most of outdoor living. Enclosed by wrought iron fencing, it features a concrete patio and boat ramp providing convenient access to the water. The gentle kid-friendly slope leads into the water and the beach is sand and pebble. On the north side of the lot, the space opens up for endless possibilities. A special area for kids is the tree house where imaginations can run wild. For adults, a concrete patio beckons as a space for relaxation or entertaining guests. This unique dual-sided ownership enhances the versatility and functionality of the property, catering to all ages. Step inside the home to discover an interior that exudes warmth and comfort. The open-concept main floor is filled with natural light, thanks to the large, bright windows that frame picturesque views of the lake. This spacious kitchen boasts a walk-in pantry for ample storage, a large island for food preparation and gathering, and gorgeous granite countertops. On the second floor, the home continues to impress with three spacious bedrooms and abundant storage. The primary bedroom includes a bonus walkout, offering a private retreat where you can enjoy fresh air and uninterrupted views of the lake. Whether youre seeking a tranquil retreat, a space for family memories, or a hub for entertaining, this custom-built waterfront home is where dreams meet reality. (id:59911)
Royal LePage State Realty
RE/MAX Real Estate Centre Inc.
14 Anson Avenue
Hamilton, Ontario
This all-brick, back-split home offers a unique and practical multi generational or in-law living arrangement with a separate entrance to the basement. This property has it all. Each level boasts its own laundry facilities and a fully equipped kitchen, ensuring convenience and privacy. The main floor greets you with a large and bright living room, perfect for relaxing or entertaining. The spacious kitchen, is open to the dining area and has loads of cupboards and counter space. Recent decor updates throughout the home add a fresh and modern touch. Upstairs, is three bedrooms and 5-piece bathroom. The primary bedroom has bonus ensuite privileges. The lower level provides an open-concept living space with a large eat-in kitchen thats perfect for gatherings. It also includes a spacious bedroom and a 3-piece bathroom. The property boasts a family-sized yard, perfect for outdoor activities and relaxation, and a large paved driveway that provides ample parking. Its convenient location ensures easy access to nearby schools, parks, shopping centers, and restaurants, offering everything you need within a short distance. (id:59911)
Royal LePage State Realty
RE/MAX Real Estate Centre Inc.
63 Benvenuto Crescent
Hamilton, Ontario
Immaculate custom built 2 storey home all brick in desirable West Mountain location. 4 Bedrooms, 3.5 bathrooms and 9 foot ceilings on the main floor. Well-maintained by the original family. Within steps of schools and parks. Spacious layout throughout the home, perfect for entertaining. Oversized master bedroom has a walk-in closet and 7 piece ensuite. Finished basement complete with kitchen and electric fireplace adds even more living space for social gatherings. This home features ceramic tile and hardwood floors throughout and boasts 200-amp electrical service. Conveniently located near Highway 403 and the Lincoln Alexander Parkway can accommodate a quick closing. R.S.A (id:59911)
Royal LePage State Realty
4554 Ryerson Crescent
Niagara Falls, Ontario
This stunning 4-bedroom detached home sits on a spacious 54.2 ft x 100 ft lot and has been beautifully upgraded for modern living. The main floor boasts brand-new flooring in the living and dining areas, a stylishly refreshed powder room, and a reimagined kitchen featuring a brand-new stove, range hood, sleek countertops, a new sink, and faucet. A patio door opens to a fully enclosed backyard, complete with a generous concrete patio and a shed with hydro, perfect for outdoor gatherings. Upstairs, all four bedrooms shine with new flooring and fresh paint, while the updated bathroom offers a brand-new bathtub. The separate side entrance leads to a clean and spacious basement with a sump pump, providing additional potential. With a 2013 roof featuring lifetime fiberglass shingles, a high-efficiency Lennox furnace (2022), central air conditioning (2019), and newly installed all appliances(2025), this home is move-in ready. Ideally located near schools and just a short walk to the breathtaking Falls, this is a rare opportunity to own a stylish, upgraded home in a prime location. (id:59911)
Bay Street Group Inc.
1420 Ernest Avenue
London South, Ontario
Are you looking to be your own boss ? This is perfect opportunity for you. This place generates great income and it's running since long time. Current owner is wiling to give training as well to potential buyer. There is sitting arrangement for 30 people and it's zoned for 40. It's located in amazing busy plaza right next to TD bank & just few minutes from White OAKS mall. Please book a showing and do not go direct (id:59911)
RE/MAX Real Estate Centre Inc.
119 Nickolas Crescent
Cambridge, Ontario
Welcome to 119 Nickolas Crescent, a beautifully maintained raised bungalow semi in the heart of Hespeler, Cambridge. This legal 3+2 bedroom, 2-bath duplex is perfect for homeowners or investors. Located on a quiet crescent across from Silver Heights Park and close to top schools, shopping, downtown Hespeler, and minutes to Hwy 24 and 401. The bright main level features a spacious living/dining area with large windows, an updated kitchen with breakfast bar, three well-sized bedrooms, and a 4-pc bath. The primary bedroom offers direct access to the backyard deck-perfect for enjoying your morning coffee. The finished basement, with separate entrance, includes two bedrooms, a full kitchen, living area, office, and 3-pc bath-ideal for extended family or rental income. Updates include a new furnace (2019), all windows (2020), private 4-car driveway, and fenced backyard. A turn-key property in a prime location-don't miss this opportunity! (id:59911)
Homelife Miracle Realty Mississauga
Homelife Miracle Realty Ltd
1905 - 7 Mabelle Avenue
Toronto, Ontario
Welcome To Tridels Bloorvista At Islington Terrace! This Modern 1-Bedroom Luxury Condo Is Located In One Of Etobicokes Most Convenient And Vibrant NeighborhoodsJust Steps From Islington Subway Station At Bloor And Islington. Commute Downtown In Just 20 Minutes Or Easily Access The City Via TTC, MiWay, The QEW, And Hwy 427. Enjoy Top-Rated Restaurants, Beautiful Parks, And Great Shopping Right At Your Doorstep. The Building Offers World-Class Amenities Including An Indoor Swimming Pool, Basketball Court, State-Of-The-Art Fitness Centre And Yoga Studio, Movie Theatre, Whirlpool, Sauna, Party Room, Guest Suites, 24-Hour Concierge, And More. (id:59911)
Avion Realty Inc.
1202 - 3880 Duke Of York Boulevard
Mississauga, Ontario
Stylish 1 Bedroom + Den at Tridels Ovation II in the Heart of Mississauga City Centre. Rare find with all-inclusive maintenance covers water, heat, and hydro for stress-free living. Step into this spacious 701 sq. ft. suite offering an ideal blend of style and functionality. The bright, open-concept layout features engineered hardwood in the main living areas and cozy broadloom in the bedroom. The modern kitchen is equipped with quartz countertops, a breakfast island, and full-size appliancesperfect for both everyday living and entertaining. Enjoy a walk-out to your private balcony from the generously sized living room. The suite includes a premium parking spot conveniently located next to the elevators. Steps from Square One, Sheridan College, the Central Library, Living Arts Centre, top dining, and GO Transitwith easy access to major highways.Residents enjoy over 30,000 sq. ft. of luxurious amenities: 24-hour concierge, state-of-the-art gym, indoor pool, hot tub, theatre, bowling alley, BBQ area, party rooms, guest suites, and more. Move in and experience the best of downtown Mississauga living! (id:59911)
Exp Realty
6 - 2145 Country Club Drive
Burlington, Ontario
Tucked away in one of Burlingtons most desirable neighbourhoods, 6-2145 Country Club Drive offers the perfect blend of space, comfort, and location.This beautifully maintained 3 plus 1 bedroom, 4 bathroom townhome features over 2000 square feet of above grade living space, along with a double car garage for added convenience. Just steps from Millcroft Golf Course, this home is an ideal fit for growing families or anyone looking to settle in a well connected, family friendly community.Enjoy the benefit of top rated schools nearby and a variety of amenities right down the road, including parks, shops, and restaurants. Inside, the layout is both functional and inviting, with generous living areas and a finished lower level thats perfect for a home office, guest room, or playroom.Make this your next move and see why life at Country Club Drive just feels right. (id:59911)
RE/MAX Escarpment Realty Inc.
318 - 250 Webb Drive
Mississauga, Ontario
Spacious, Open Concept 2 Bedroom, 2 Bath Suite + Solarium ** 1153 Sq. Ft. ** With South View Located In Very Well Managed Luxury Building. Walk To Square One, City Hall, Central Library, Living Arts Centre, Movie Theaters, Public Transit, Major Hwy's, Schools And All Other Amenities. 24 Hours Security, Indoor Pool, Tennis Court, Party Room & More. Brand new SS appliances and Laundry set. (id:59911)
Homelife/miracle Realty Ltd
3123 Jessica Court
Mississauga, Ontario
First Time Offered! Original Owners, Purchased Directly From The Builder! Lovely And Spacious 4 Bedroom Home, Located On Very Quiet Court. Features Huge 16 Foot X 32 Foot Inground Pool And Large 18 Foot X 14 Foot Deck. This Home Conveniently Backs Onto Woodlands Park And The Woodlands School. Hardwood Floors, Under Carpet, In Living And Dining Rooms And In Primary Bedroom. Large Combination, Open Concept Living/Dining Rooms. Family Size Kitchen With Breakfast Area And Walk-Out To Backyard Pool And Deck. All Windows Replaced On Upper And Main Floors. Driveway Fits 4 Vehicles And Was Last Paved About 4 Years Ago. Basement Is Partially Finished With Lots Of Space And Lots Of Potential. Very Private, Totally Fenced Backyard. No Survey Available. (id:59911)
Royal LePage Realty Centre
13 Senator Way
Caledon, Ontario
Stunning 3 bedroom detached (link) Home in quiet family oriented north bolton location! Great floor plan! Beautifully updated with new front door, new custom oak staircase & iron spindles, updated/renovated bathrooms, new hardwood flooring on main floor, eat-in kitchen with w/o to patio & fenced backyard, cozy living/dining room with electric fireplace, professional finished basement, mature landscaping, large driveway & more! Perfect for 1st time buyers or down sizers!!. Will not last ! ** This is a linked property.** (id:59911)
RE/MAX West Signature Realty Inc.
4902 Lph - 50 Absolute Avenue
Mississauga, Ontario
**2 PARKING SPOTS** **FLOOR TO CEILING WINDOWS** **CUSTOM CALIFORNIA CLOSETS** **LOWER PENTHOUSE** **240 SQ FT WRAP AROUND BALCONY** **FAMILY SIZE KITCHEN** Welcome to the iconic Marilyn Monroe towers! This well maintained and modern looking unit comes equipped with 890 sq ft, hardwood and ceramic floors throughout, 3 piece ensuite, 4 piece oversized guest bathroom, spacious den with a great layout for an office area or additional living space, 10 ft ceilings, FULL SIZE washer and dryer, top of line kitchen appliances including a subzero fridge and a Jenn Air dishwasher. The building has an array of world class amenities including a very generous sized fitness centre, lounge area, indoor and outdoor pool, clubhouse, basketball court and squash court. This building is conveniently located just a few minutes from square one and hwy 403. Around the clock concierge and security service will make the new owners of this unit feel safe and accommodated 24/7. Enjoy the views! (id:59911)
Right At Home Realty
82 Seascape Crescent
Brampton, Ontario
Aprx 2600 Sq Ft!! Fully Renovated & Freshly Painted House With Aprx $150K Spent On All The Quality Upgrades. Comes With Finished Basement With Separate Entrance. Main Floor Features Separate Family Room, Sep Living & Sep Dining Room. Fully Upgraded Kitchen With Quartz Countertop, New S/S Appliances. Harwood Floor Throughout. Pot Lights On The Main Floor & Outside The House. Second Floor Offers 4 Good Size Bedrooms. Master Bedroom with 5 Pc Ensuite Bath & Walk-in Closet. Finished Basement Comes With 2 Bedrooms, Kitchen & Full Washroom. Separate Laundry In The Basement. Entirely Upgraded House With New AC & New Furnace, Stamped Concrete Driveway, Concrete In The Backyard. Seller Is Willing To Make Third Washroom Before Closing As Per Builder Plan. (id:59911)
RE/MAX Gold Realty Inc.


