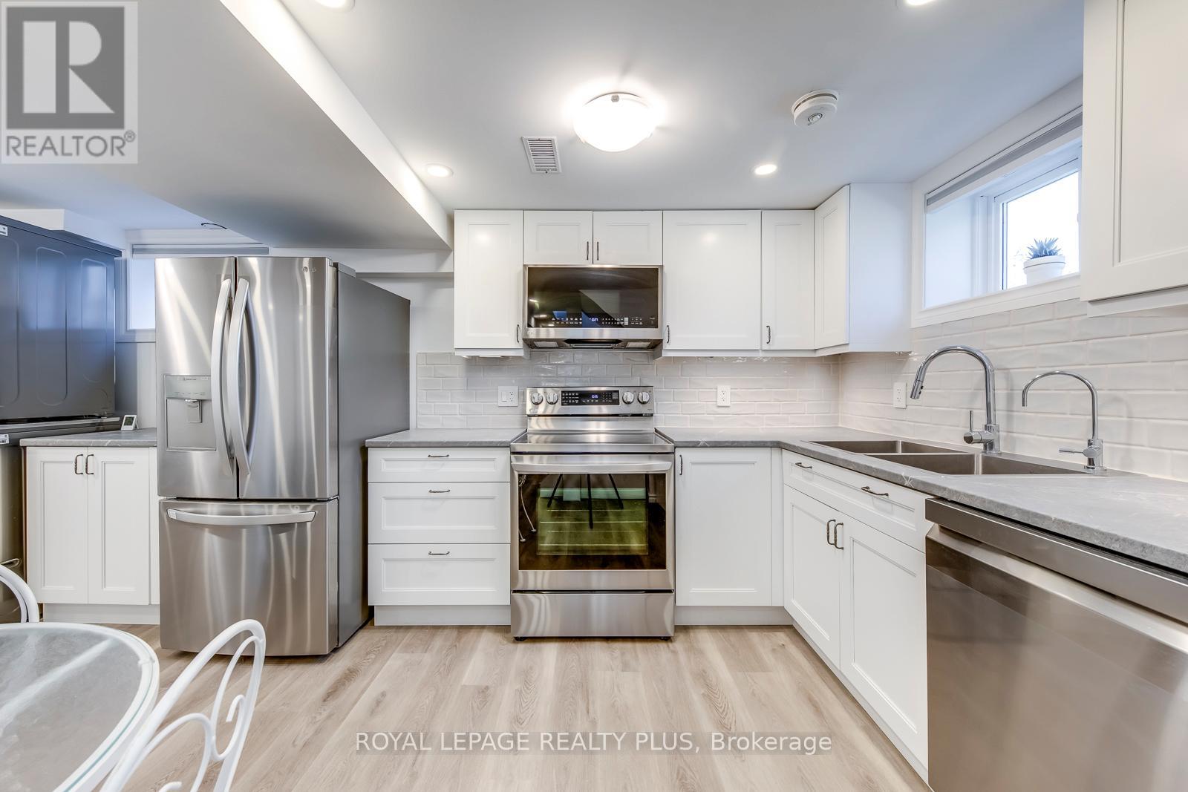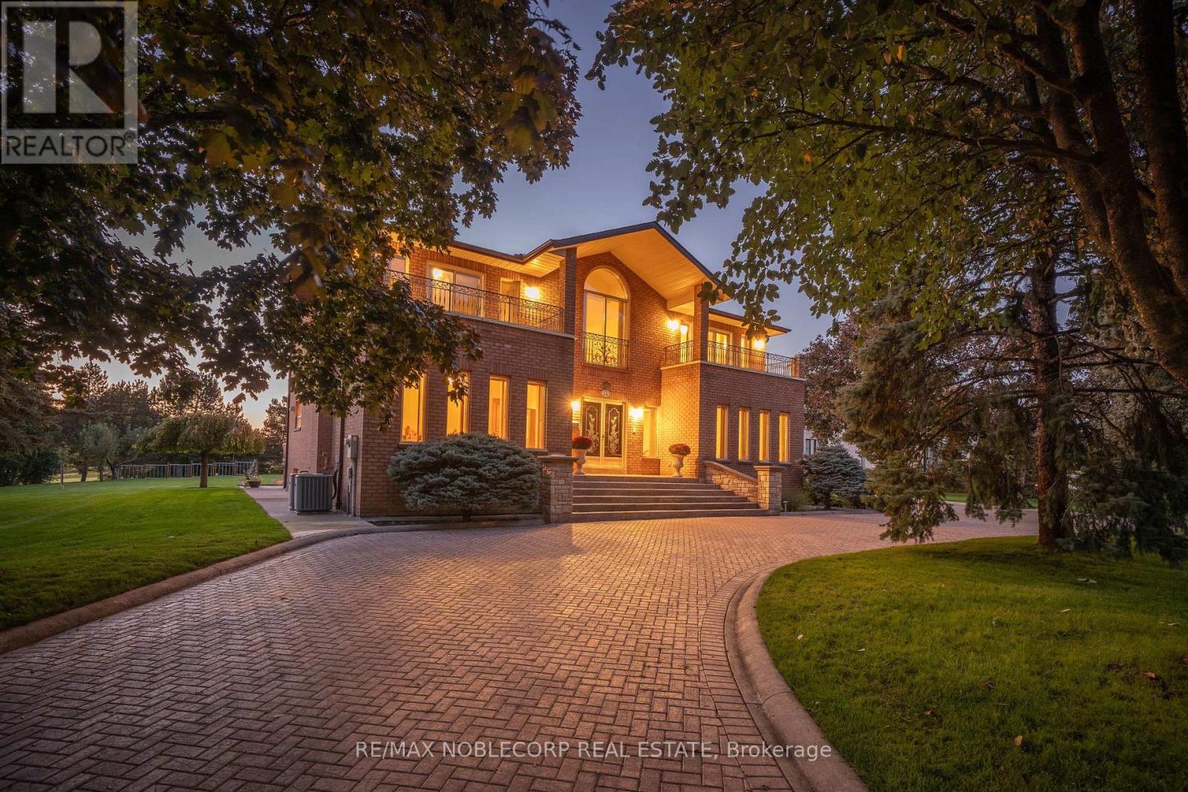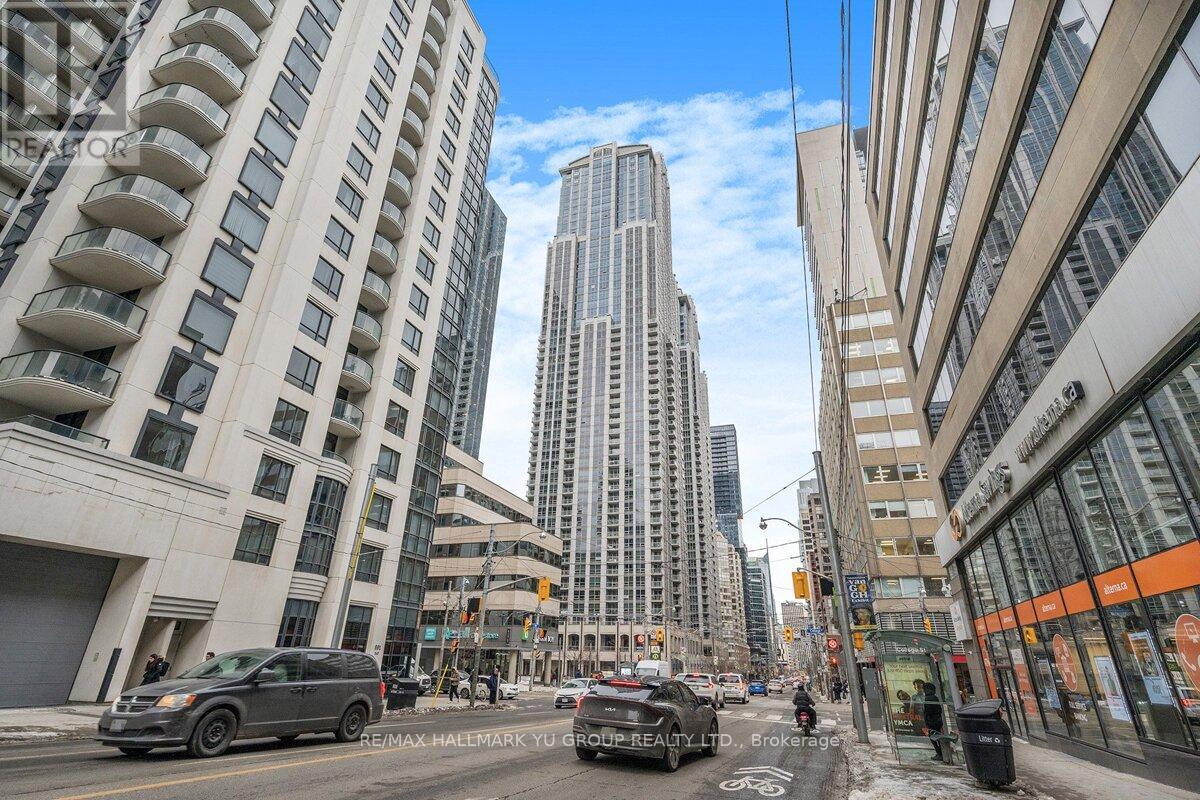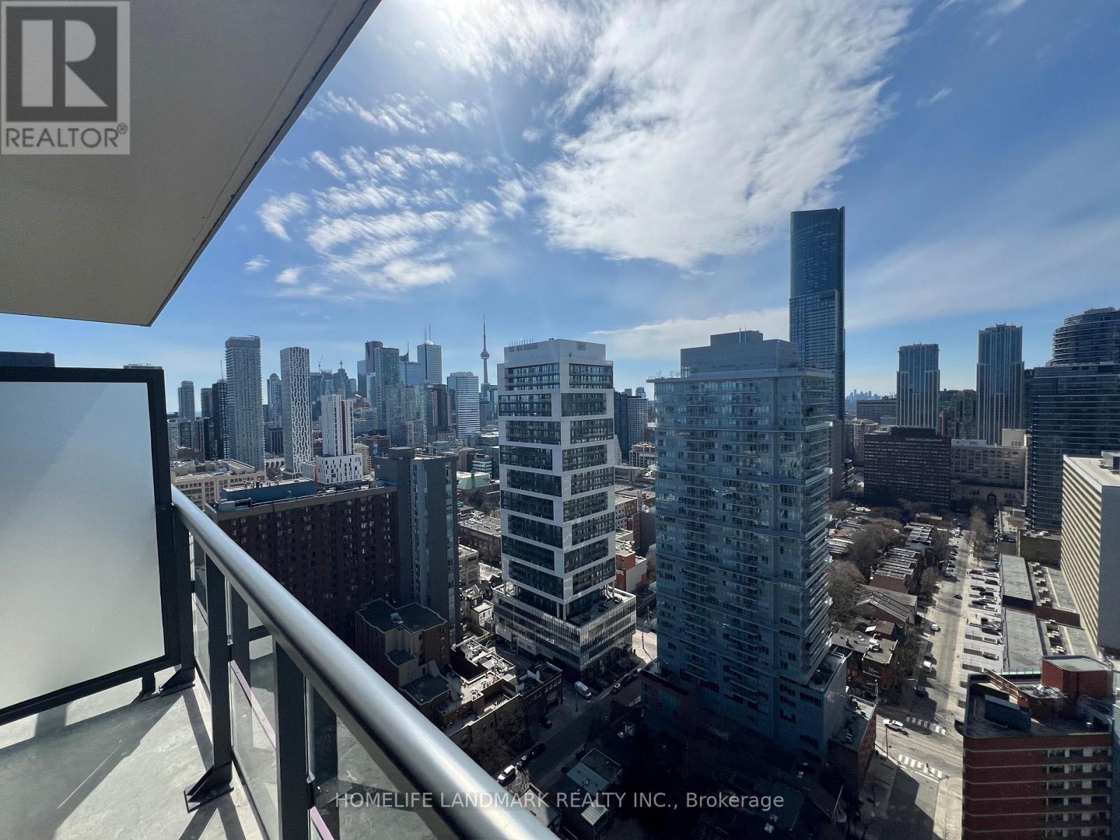201 - 509 Dundas Street W
Oakville, Ontario
Stunning 1 Bedroom Plus Den With Parking & Locker In Prime Boutique Low-Rise Dunwest Condos Built By Greenpark. 677 S.F. Plus 59 S.F. Balcony. Fully-Upgraded Neutral Decor With Laminate Floors, Smooth Ceilings, Stainless Steel Appliances, Quartz Counters, Breakfast Bar/Centre Island, 9 Foot Ceilings. Building Has Concierge, Exercise Room, Rooftop Patio, Yoga Room, Party Room, Etc. Prime Location Next To Supermarket, Restaurants, Transit, Walk To Top Schools, Trails, Minutes To Hwys 403 & 407. (id:54662)
Homelife/bayview Realty Inc.
Lower Level - 4 Greenacres Road
Toronto, Ontario
Brand new, fully legal lower-level suite available for lease with a private entrance and recording studio-quality soundproofing for ultimate privacy. This bright unit features oversized above-ground windows, fully dimmable pot lights, insulated floors, and a spacious den ideal for a home office. The full-size kitchen includes stainless steel appliances, under-cabinet lighting, and extra deep drawers. Enjoy the comfort of heated bathroom floors, a rainfall shower with tub, an oversized washer and dryer, and abundant storage with large closets throughout. High-speed internet is included, and shared access to the backyard is permitted. Street parking is available, with on-site parking offered at an additional cost. Utilities are split 70/30 with the main unit. The unit can be leased fully furnished if desired, making it a perfect turnkey solution for a quiet professional. Thoughtfully designed with high-end finishes, this suite offers comfort, privacy, and convenience in every detail. (id:54662)
Royal LePage Realty Plus
72 Balding Boulevard
Vaughan, Ontario
Discover an exceptional opportunity at 72 Balding Blvd, located in the prestigious National Estates and backing directly onto the 6th hole of the renowned National Golf Club of Canada. This rare 1-acre prime real estate offering, available for the first time, boasts one of the best lots in the area--flat, rectangular, and featuring a west-facing backyard, perfect for enjoying beautiful sunsets and providing ample privacy among mature trees. The meticulously maintained home offers over 5,000 square feet of living space, including 4 spacious bedrooms, 5 bathrooms, and 9-foot ceilings. With a 4-car garage, a horseshoe driveway, and abundant parking, this property is ideal for builders looking to create something extraordinary or homeowners ready to renovate and craft their dream home. Don't miss this chance to own a piece of paradise in the exclusive National Estates community! (id:54662)
RE/MAX Noblecorp Real Estate
267 Austinpaul Drive
Newmarket, Ontario
4 Bedroom Detached House Located In Fantastic Family Friendly Neighborhood - Summer Hill Estates. Hardwood And Porcelain Flrs. Amazing Custom Kitchen W/Quartz Counters, Backsplash. Separate Entrance To 2Br Basement Apt With Microwave, Oven, Dishwasher, Dryer + Washer. (id:54662)
Bay Street Group Inc.
46 Creekwood Drive
Brampton, Ontario
(( LEGAL BASEMENT APARTMENT ))Spend thousands on upgrades ,Detached Fully Upgraded 4Bedrooms + 2Bedrooms New Legal Basement Apartment ( 2023 )With Separate Entrance ( Registred 2nd Dwelling unit )Open Concept Kitchen Combined With Breakfast & W/O To Big 2 Tier Deck ,Recent Upgrades new Kitchen with Quartz's Counter & Backsplash ( 2023 )& S/S Appliances,Basement ( 2023) Ac ( 2022) Pot Lights & Light Fixtures ( 2023) , Laminate ( 2023 ), Upper bathroom ( 2023),Sep Living /Dining/Family With Hardwood Floor, Pot Lights, Fireplace & Circular Oak Staircase, Master With Laminate floor , W/I Closet & 5-Pc Ensuite, Beautifully Landscaped Front & Big Back Yard With Big 2 Tier Deck,Full Entertainment For Family, Love To See This Beauty,Double Driveway Can Easily Fits 4 Cars & 2 In Garage ( Total 6 Car Parkings), New 2 B/R Basement Apartment With Sep Entrance ( Registred 2nd Dwelling, 2023 )Rented Out For Extra Income, Sep Laundry For Upstair & For Basement , Basement Bed/Rms, Living Room , Hallway With Laminate Floor,Pot Lights, Big Windows Full Glass Door all 2023. (id:54662)
Century 21 People's Choice Realty Inc.
509 - 7730 Kipling Avenue
Vaughan, Ontario
Modern and Spacious Condo in Woodbridge Location: Kipling and Highway 7, Vaughan. Step into this bright and beautifully maintained condo in the heart of Woodbridge, offering the perfect blend of comfort, convenience, and style. Bedrooms: 2 spacious rooms, including a large master bedroom with a 3-piece ensuite, a walk-in closet, and private balcony access. The second bedroom is filled with natural light and also features balcony access. Outdoor Space: An impressive 800 sq ft private patio, ideal for entertaining or relaxing, plus an additional balcony for fresh air and scenic views. Kitchen: A newly upgraded, sunlit kitchen with stainless steel appliances, a chic coffee bar, and a breakfast area that opens directly onto the patio. Living Space: Open-concept family room and kitchen, seamlessly connecting to the dining room for a modern, functional living experience. Extras: Convenient in-suite laundry and thoughtful layout design. Situated in a highly sought-after location, this condo offers easy access to local amenities, dining, shopping, and major transportation routes. Whether you're hosting guests on your expansive patio or enjoying the warmth and charm of the interior spaces, this home is an entertainers dream. Don't miss the opportunity to call this stunning property your own. Contact us today to schedule a viewing! This condo also offers a Party Room, BBQ area, Sauna, Underground Parking and Gym Facilities (id:54662)
Red Apple Real Estate Inc.
190 Angus Glen Boulevard
Markham, Ontario
Welcome to 190 Angus Glen Blvd., a stunning residence located in the heart of the prestigious Angus Glen Community, offering a luxurious lifestyle in one of Markham's most sought-after neighborhoods. The home offers a generous floor plan with ample living space, Top-line Stainless-Steel Appliances, Marble countertops, custom cabinetry, and a large island. 5+1 Ensuite bedrooms, Seven Washroom. $$$ luxury upgrades, 10ft coffered ceiling. Fully finished above ground WALK-OUT basement offers additional living space, Private backyard retreat with beautiful green space views. Easy access to Angus Glen Golf Club, High ranking School (Buttonville P.S./Pierre Elliott Trudeau). (id:54662)
RE/MAX Imperial Realty Inc.
43 - 10 South Creek Drive
Kitchener, Ontario
Amazing opportunity to own pre- construction stacked townhomes in prestigious neighbourhood of Doon South Kitchener, Flexible closing in 30,60,90 days and six months. $20,000 deposit required to book your unit. 1 parking is included. $0.20 Maintenance fee per month, Lots of incentives from builder as 5 piece appliances, upgrades worth $50,000, free right to lease, free assignment, $0 development charges and much more. Close to many amenities as Walmart, home depot. (id:54662)
Save Max Real Estate Inc.
1501 - 225 Commerce Street
Vaughan, Ontario
Welcome to Festival Condos, Vaughans newest and most exciting development! This stunning 1+Den unit boasts a functional floor plan with abundant natural light and a fully enclosed denperfect for a home office or even a second bedroom. Enjoy a modern open-concept layout, high-end finishes, and floor-to-ceiling windows that maximize brightness throughout. Located just steps from Vaughan Metropolitan Centre (VMC) Subway Station, youll have easy access to downtown Toronto and surrounding areas. Plus, take advantage of state-of-the-art amenities, including a fitness center, party room, rooftop terrace, and more. Experience luxury, convenience, and vibrant city livingall in one! (id:54662)
RE/MAX Excel Titan
Real Broker Ontario Ltd.
633 - 155 Dalhousie Street
Toronto, Ontario
Stylish & Versatile Loft Living at The Merchandise Lofts! This newly renovated junior 1-bedroom features a partition divider for flexible living, a loft den that can be used as a second sleeping area, and a built-in Murphy bed to maximize space. Enjoy a huge private terrace, soaring ceilings, and a separate locker for extra storage. This iconic building offers top-tier amenities, including a gym, indoor pool, games room, rooftop terrace, and more. Conveniently located steps from the TTC, Dundas Square, TMU, and the Eaton Centre, with a Metro grocery store right below the building. (id:54662)
Keller Williams Referred Urban Realty
4101 - 763 Bay Street
Toronto, Ontario
Soar above the city is this 1-bedroom bright & cozy suite on the 41st floor of the Residences of College Park, offering unobstructed skyline views, and a RARE same-floor locker for added convenience. Enjoy direct underground access to College subway station, Grocery stores, LCBO & many more conveniences without having to go outside. The building includes a full suite of amenities like 24-hr Concierge, Indoor Pool, Whirlpool, Sauna & Fitness Centre; Theatre; Virtual Golf & Ping Pong; Computer Room & Meeting Room; Party Room & Billiard Tables; Guest Suites and Landscaped Terrace. Steps to U of T, TMU, 4 major hospitals, Eaton Centre, Financial Districts, shops, restaurants, and more! (id:54662)
RE/MAX Hallmark Yu Group Realty Ltd.
3104 - 308 Jarvis Street
Toronto, Ontario
Newcomer/Student Welcome *** Brand New JAC Condo Studio Unit In The Heart of Downtown Toronto. *** Great View with CN Tower and City Highrise Buildings *** Enjoying The Beautiful View From Your Home *** Higher Floor, Better View *** Modern Kitchen w/Quartz Countertop, Backsplash & Stainless Steel B/I Appliances *** Most Desirable Layout *** Floor to Ceiling Windows *** Conveniently Situated at Jarvis and Carlton *** Steps Away From Toronto Metropolitan University, Fine Dining, Shopping, and Entertainment (id:54662)
Homelife Landmark Realty Inc.











