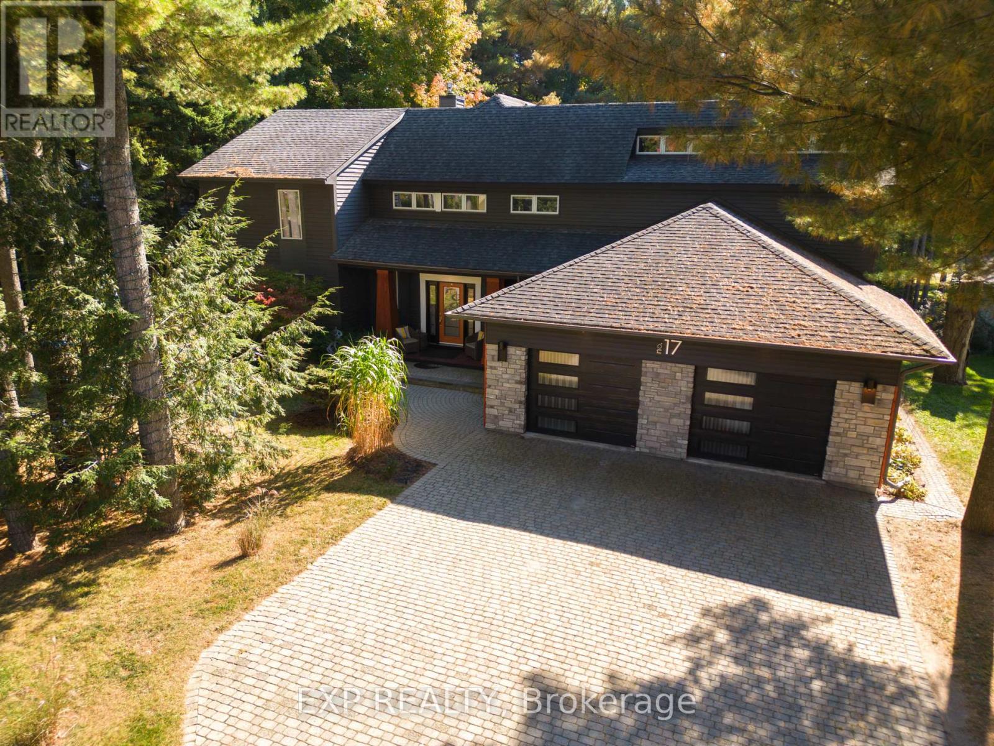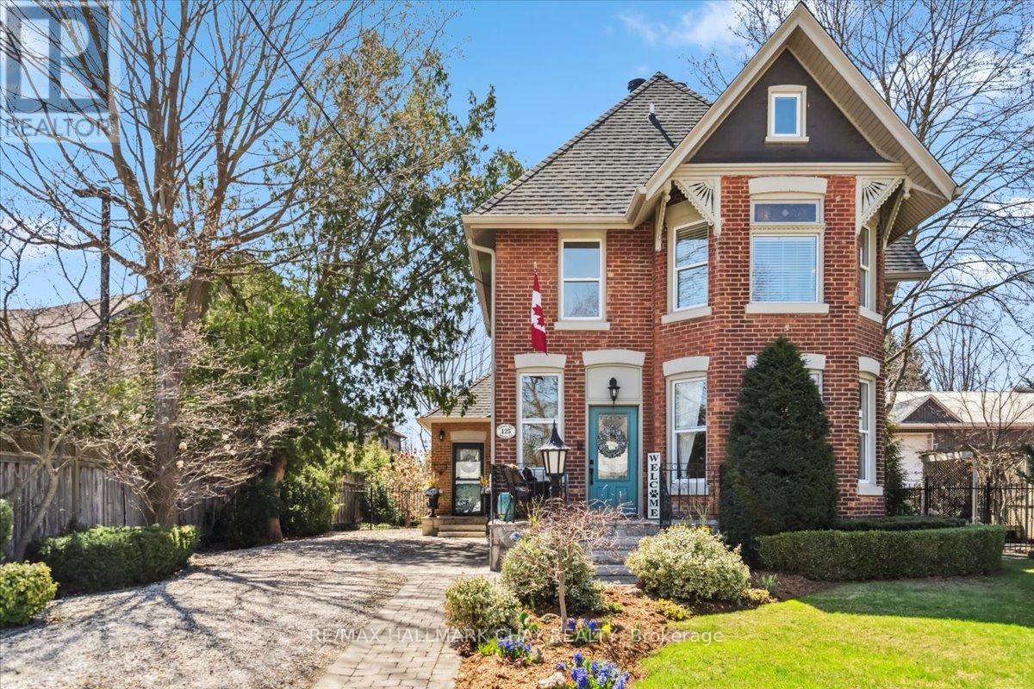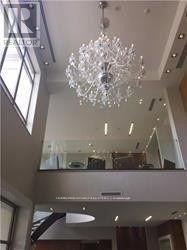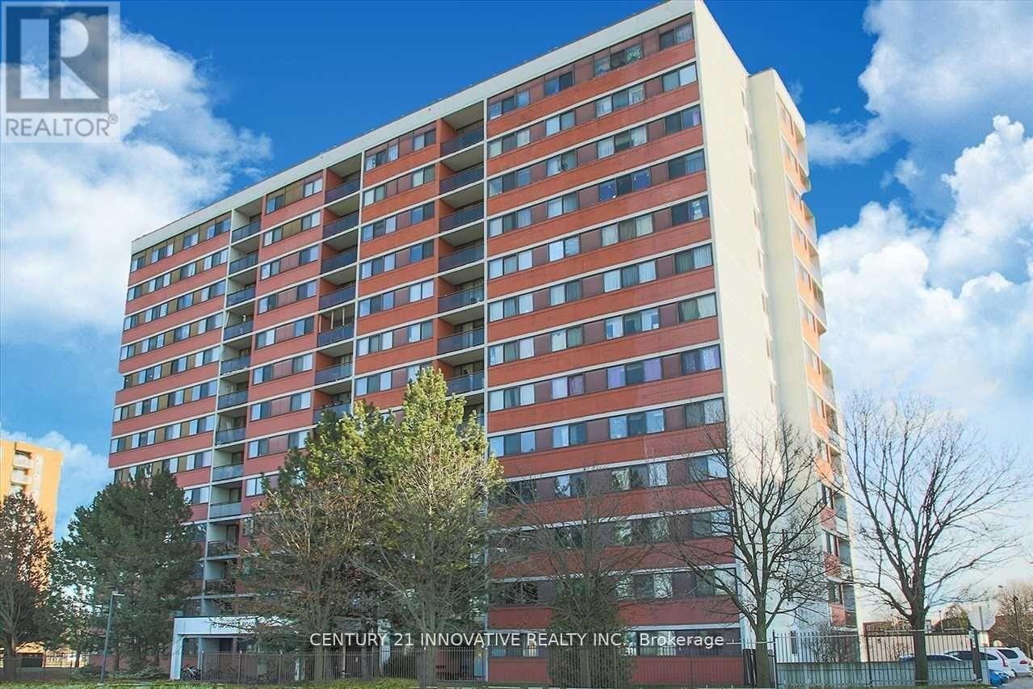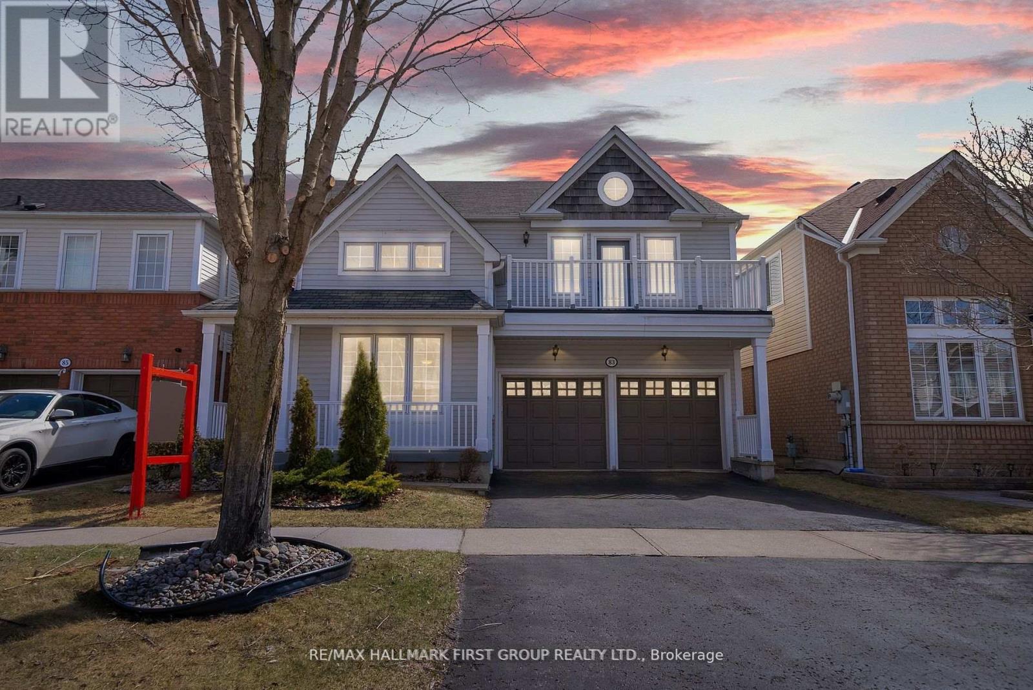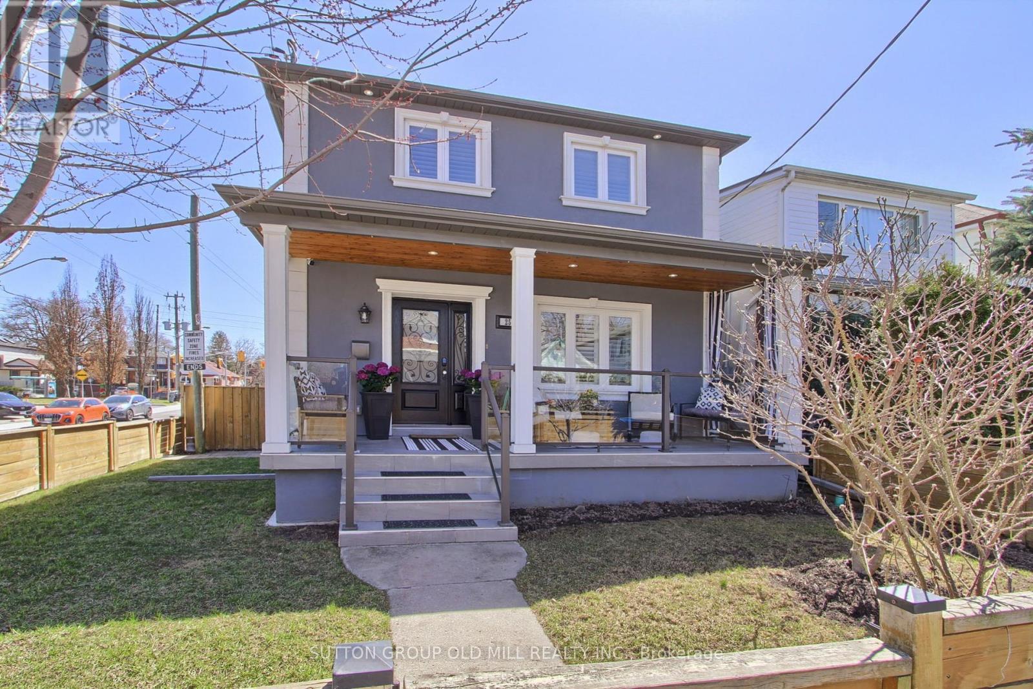17 Highland Drive
Oro-Medonte, Ontario
Welcome to your dream home on the prestigious Highland Drive in the heart of Horseshoe Valley! This stunning property is a masterpiece of design, featuring soaring cathedral ceilings and an expansive wall of windows that flood the space with natural light and offer breathtaking views of the lush, private, tree-lined lot. At the center of the home lies a gourmet, chef-inspired kitchen, fully updated to meet all your culinary needs. Every corner of this residence has been thoughtfully renovated and stylishly decorated, offering a blend of modern elegance and luxurious comfort. The main floor features a spacious master suite, perfect for those seeking both convenience and privacy, while the second level boasts two large bedrooms ideal for family or guests. The finished lower level includes two additional bedrooms, making this home a versatile choice for families of all sizes. Its also an entertainers dream with a beautifully designed family room that includes a cozy fireplace, a bar, and even a home theater setupperfect for movie nights or casual gatherings. But the outdoor spaces are just as impressive! The master suite opens onto a private, covered hot tub and a sprawling deck, creating your own personal retreat for ultimate relaxation. Nature lovers will appreciate the nearby hiking trails, skiing opportunities, and sports facilities like pickleball and tennis courts, as well as a play park for the little ones. With countless upgrades and distinctive features, this home is not just a place to liveits a lifestyle. Dont miss your chance to experience the unmatched luxury and charm of Highland Drive. Schedule a viewing today and make this extraordinary pr (id:59911)
Exp Realty
23 Wyn Wood Lane
Orillia, Ontario
Welcome to Orillia Town Fresh! Perfectly positioned between Colburn and Elgin Streets, this prime location is just a short stroll from downtown, local grocery stores, scenic parks, and the vibrant Port of Orillia.Step inside through either the street-level entrance or private garage into a welcoming foyer that opens to a versatile rec roomperfect for a home office, gym, or additional living space.The second floor boasts an open-concept layout ideal for entertaining. The modern kitchen, complete with quartz countertops and brand-new appliances, flows seamlessly into the breakfast and living rooms, offering views of the clubhouse. A convenient powder room is also located on this level.Upstairs, the third floor features three sunlit bedrooms, including a serene primary suite with an ensuite bath. Natural light floods the space, thanks to the additional end-unit windows, giving it the feel of a semi-detached home.The showstopper is the massive rooftop terrace, where you can unwind with stunning panoramic views of Lake Couchichinga perfect retreat for hosting friends or enjoying quiet moments.With 2,011 sq. ft. of thoughtfully designed living space, this home includes 3 bedrooms, 3 bathrooms, fresh paint throughout, and a full Tarion warranty transferable to the new owner. Move-in ready and designed for modern living, this property is waiting to welcome you home. (id:59911)
RE/MAX Right Move
125 Wellington Street E
New Tecumseth, Ontario
Ever dreamed of owning Victorian charm without the endless to-do list? Welcome to 125 Wellington St. E, where timeless beauty and modern comfort meet just steps from every convenience. The character and charm of this home have been lovingly preserved, while modern updates are thoughtfully executed, a rare find where charm and updates coexist seamlessly. Step into the bright, spacious foyer with the original staircase, complete with a hidden closet sure to delight your guests. Soaring high ceilings create an immediate sense of grandeur, complemented by rich woodwork, intricate doors, and vibrant stained glass that fill the home with elegance. Bright, quality windows fill the home with natural light, highlighting the meticulous details. Freshly refurbished front hall and kitchen floors in 2025 flow into a chefs kitchen featuring soapstone counters, custom cabinetry, and a layout designed for effortless cooking and entertaining. Host family and friends in the grand living and dining rooms, or relax in the cozy family room with heated floors, a gas fireplace, and an inviting loft perfect for curling up with a book, visiting grandkids, or guests staying the night.The serene primary suite offers a spa-like ensuite with a deep soaker tub and bespoke cabinetry, plus the convenience of an upper-level laundry room. A fully insulated third-floor attic offers endless possibilities for extra living space. Create an art studio, a private office, or a cozy retreat. Outside, the award-winning perennial gardens require little effort and offer a backyard oasis with a trickling pond, fountain, and a screened and covered porch perfect for morning coffees, summer evenings, or sipping wine as the rain drifts by. Perfectly positioned on one of the towns most beloved streets, lined with charming homes, and a short walk to downtown cafés, boutiques, and markets, 125 Wellington is more than a house, its a lifestyle, and this is the perfect place to begin the next chapter of your story. (id:59911)
RE/MAX Hallmark Chay Realty
Lower - 59 Golf Links Drive
Aurora, Ontario
A very Clean and Bright One bedroom Walk Out apartment in a family-friendly neighborhood in the heart of Aurora. Lower level, but it feels like a main floor as it is entirely above ground. 3-Pc Bath. Separate Private Entrance. Convenient Ensuit Laundry. One Parking Spot on the driveway. Step out to the green and beautiful fenced backyard.Situated on a quiet, mature street and provides easy access to parks,shopping, restaurants, and public transit. Minutes walk distance to Yonge Street . Tenant pays 25% of the utility bills. Tenant Insurance required. Good For Single Person Or Couple.Dont miss out! (id:59911)
RE/MAX Hallmark Realty Ltd.
2017 Keller Court
Burlington, Ontario
Welcome to 2017 Keller Court, an open family-friendly layout, tucked away on a premium lot, on a quiet court in Burlington's sought after Brant Hills. This sun-filled home offers the ultimate in family entertaining with it's professionally designed backyard. The beautiful salt water inground pool has a large patio area with a fully finished cabana with all year round roll-up aluminum window coverings. From the patio walk into a newly renovated open kitchen with a large gorgeous granite island, extensive cabinets, and fireplace creating the perfect ambiance for your guests. The open access to the dining room and living room provides an additional inviting space to relax. The first floor laundry room has garage access and an outside entrance making it the perfect mudroom for removing footwear and outerwear. Upstairs, the expansive primary bedroom is a true retreat with an adjoining renovated 3 piece bathroom. Three additional bedrooms with a renovated 4 piece bathroom offer space and comfort for the whole family. The fully finished lower level features a rec room, pool table, exercise/games area, fireplace, 3 piece bathroom and a bedroom/office. Over the last 5 years this beautiful home has had a new roof, new windows throughout the 1st and 2nd floors, California Shutters, new front door, new garage door, new furnace, new A/C, new pool system (i.e. heater, salt/chlorinator, pool pump-May2025). Imagine your kids walking to school, biking to nearby parks and enjoying a neighbourhood full of charm and convenience. Just a short drive to downtown Burlington with quick access to the 407 and 403. This inviting, well planned home with it's backyard retreat is your place for relaxation, recreation and creating lasting memories with loved ones! (id:59911)
Apex Results Realty Inc.
3 Betty Ellen Lane
Markham, Ontario
Welcome To This Luxury Freehold 1.5 Years New Townhouse Made By Ballantry Homes In Heart Of Cornell Markham Neighborhood, Approx 2400Sq Ft Above Ground + Full Basement.With Top Ranked Bill Hogarth HS & Rouge Park PS. Rare Found 4 Bright Bedrooms And 4 Bathrooms, Double Cars-Garage And 1 Driveway Parking. 9 Ft Ceiling On Ground And Main Floor. Many Upgrades Includes Double Entrance Door, Upgraded Samsung S/S Appliances, Smart Garage Door.Gleaming Hardwood Floor And Sunfilled Bedrooms.Gourmet Kitchen With Breakfast Area, Quality Cabinets, Centre Island, Pot Lights. The Breathtaking Rooftop Terrace Provides Panoramic Sky-view And Ideal For BBQ,Outdoor Dinning/Garden And Just Enjoy The Sunshine & Moonlight.Close To Markham Stouffville Hospital, Mount Joy Go and Markham Go.Cornell Community Centre, Hwy 407, Library, Parks, Schools, Public Transit And More, Presents a Blend Of Accessibility, Community Amenities, And a Family-Friendly Environment, Making It a Desirable Location In Markham. (id:59911)
Homelife Landmark Realty Inc.
11796 Tenth Line
Whitchurch-Stouffville, Ontario
Discover this rare gem: a stunning 1-year new 4-bedroom townhome nestled in a vibrant and fast-growing community! Located just minutes from Main Street Stouffville, you'll enjoy easy access to charming restaurants, boutique shops, local markets, recreation centre, and libraries , everything your family needs. Surrounded by beautiful trails, parks. This home offers the perfect balance between urban convenience and peaceful, nature-filled living ideal for growing families! Property Features: Spacious layout with 9' ceilings on the main floor, laminate flooring throughout, Modern solid wood kitchen cabinets, quartz countertops, and stylish backsplash, Elegant oak staircases . 200A Power Panel, EV charger Plug on Garage wall, Enclosed front Porch. Huge Terrence attached on the back, Easy access to major roads, the Stouffville GO Station, making commuting a breeze. Don't miss out on this rare opportunity to own a nearly new, move-in-ready home in one of Stouffville most desirable and developing communities! (id:59911)
Homelife New World Realty Inc.
211 - 37 Galleria Parkway
Markham, Ontario
Great location. Demand well kept bldg. One of the best unobstructed view of park from living rm. balcony and bedroom, facing quiet street(best side of bldg.) Just few mins. walk/drive to many restaurants, movie theatre, rapid transit w/express to airport & easy direct bus to subway. 404/407 access mins. away. Quiet well kept bldg. Unit has generous size bdrm., tasteful finishes. Kitchen has generous cabinet space w/brkfst. bar island, new hardwood in bdrm. Freshly painted. Bldg. has great gym and pool. (id:59911)
Homelife/bayview Realty Inc.
406 - 10 Tapscott Road
Toronto, Ontario
Welcome to Your New Home! This spacious 2-bedroom, 2-bathroom condo has a convenient ensuite laundry and laminate flooring. Ideally located across from Malvern Shopping Mall, with TTC at your doorstep and a direct bus to STC. Enjoy various building amenities and proximity to restaurants, parks, a library, and a recreation center. Nearby public and Catholic schools make it perfect for families. Quick access to Highway 401 adds to the convenience. All Utilities are included in the Rent. (id:59911)
Century 21 Innovative Realty Inc.
83 Ashbury Boulevard
Ajax, Ontario
Welcome to 83 Ashbury Blvd, located in highly desirable South Ajax. This exquisite 4-bedroom, 3-bathroom home is nestled in the beautiful and quiet lakeside neighbourhood. From the moment you step inside, you are greeted by soaring vaulted ceilings that create an airy and inviting atmosphere. The elegant dining room is perfect for hosting family dinners or special gatherings. With ample space and a warm ambiance, it provides a welcoming setting for creating lasting memories over meals. The spacious family room is the heart of the home, featuring large windows that fill the space with natural light. Open to the kitchen area, it creates the perfect setting for gatherings and everyday living with a w/o to a beautiful deck and gazebo. A cozy fireplace adds warmth and charm making it an inviting space to relax with family and friends. This home offers 4 generously sized bedrooms, providing plenty of space for family and guests. The spacious primary bedroom is a true retreat, featuring a private ensuite and a walkout to a balcony where you can enjoy your morning coffee. One of the bedrooms can easily be turned into a home office, offering a quiet and comfortable workspace for remote work or study. The unfinished basement offers endless possibilities to customize the space to suit your needs. Whether you envision a home gym, recreation room or additional living space, this blank canvas is ready for your personal touch. With a convenient 2-car garage offering direct access to the home, everyday living is made easy. Located just moments from the lake, parks, walking trails, schools, shopping this home offers the perfect blend of tranquility and modern convenience. Don't miss this incredible opportunity. (id:59911)
RE/MAX Hallmark First Group Realty Ltd.
25 Savoy Avenue
Toronto, Ontario
Discover the perfect blend of modern luxury and classic charm in this beautifully renovated detached home, ideally located in a prime East York neighbourhood. This spacious 4-bedroom, 5-bath residence showcases contemporary design with quality finishes throughout, including a gourmet kitchen outfitted with premium Kitchenaid stainless steel gas stove, LG built-in microwave, LG stainless steel french door fridge and a Miele built-in coffee machine. The functional layout features two ensuite bathrooms on the upper level, plus a third 3-piece bath in the fully finished basement, which has a separate side entrance offering excellent potential for rental income or multi-generational living. With two laundry areas (main and lower level), and a total of four parking spots including a private two-car garage, this is a rare find in East York. Located just minutes from the DVP, Victoria Park, and a vibrant mix of local shops, parks, and restaurants, this move-in-ready home delivers upscale urban living with exceptional convenience and value. Open house this Sunday May 4th, 2-4pm... see you there (id:59911)
Sutton Group Old Mill Realty Inc.
2205 - 1455 Celebration Drive
Pickering, Ontario
One-year new! Modern, spacious suite- one bedroom plus den- in Pickering's prestigious Universal City 2 Towers, by Chestnut Hill. With west views over Lake Ontario/ Frenchman's Bay; plus underground parking. Beautiful open concept suite, 589 sq ft, freshly painted throughout, with premium finishes and a very functional design. Fantastic amenities: underground visitor parking; EV charging stations; 24-hour concierge & sleek, contemporary lobby; gym; 7th-floor outdoor pool with poolside Lounge; BBQ terrace; yoga studio; party room; game room; catering kitchens; guest suites & more. The suite includes 9-foot ceilings; a contemporary kitchen with lovely quartz countertops, stainless steel appliances, and lots of cabinet space. Large bedroom with a generous closet plus an open den/office/media room. Premium laminate floors (broadloom in the bedroom). Tons of sunlight from floor to ceiling windows. Entertain family & friends on the huge balcony while enjoying the sunset and lake views. Fantastic location - 8 minutes walk to Pickering GO Station. You can simply cross the pedestrian bridge to Pickering Town Center and the Kingston Road business hub. Just a few minutes to many attractions & services: great restaurants including the very popular Amici, Chuk and The Wharf; Durham Casino (D Live) - Casino, Dining, Hotel, Retail, Entertainment, Studio District; Frenchman's Bay Marina & Pickering Marina; the Waterfront Trails; Pickering Recreation Centre; close to hospitals; grocery stores; great schools and much more. South Pickering is a transportation hub, with convenient access to the GO system & Durham Transit, as well as Hwy 401 & 407/412. (id:59911)
RE/MAX Rouge River Realty Ltd.
