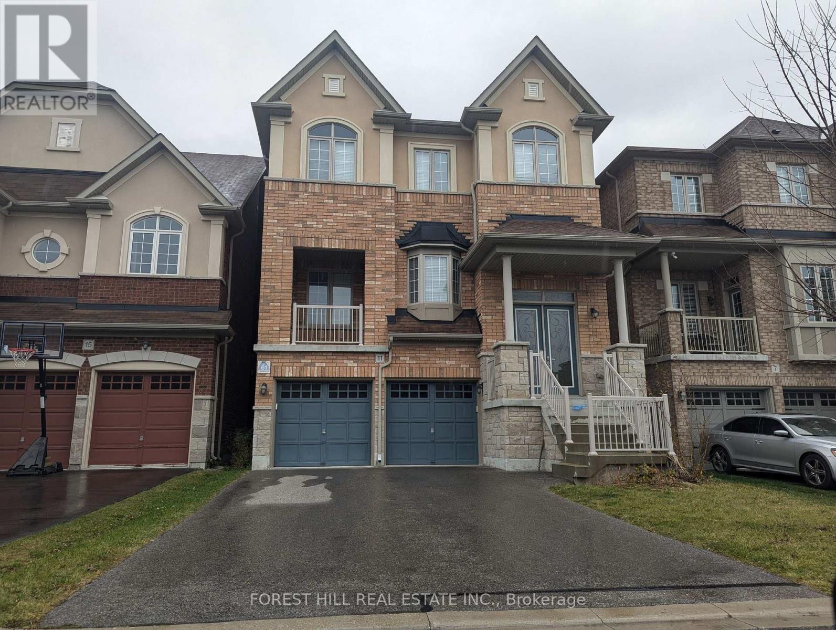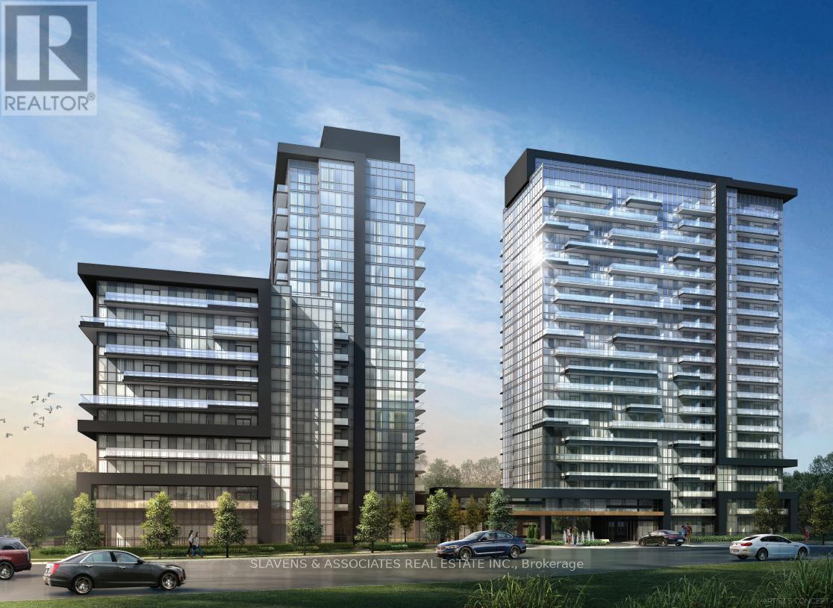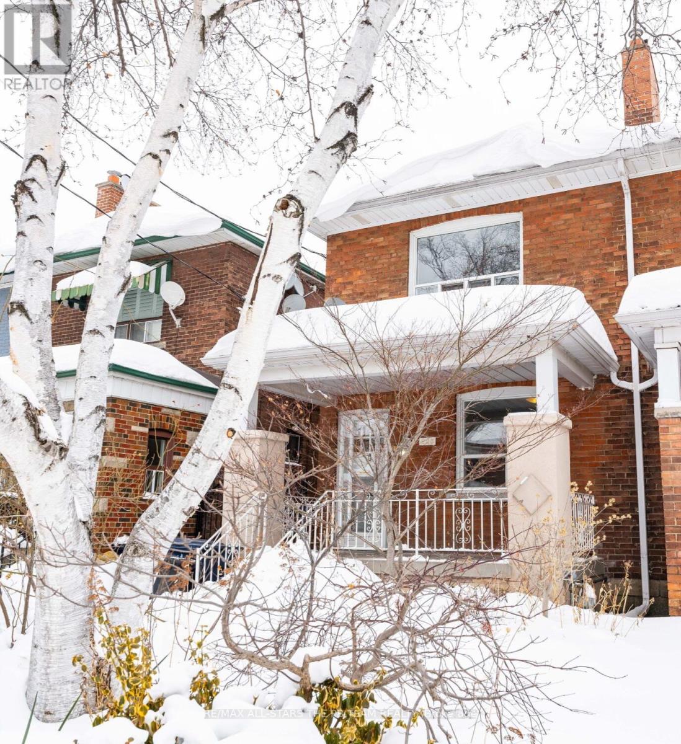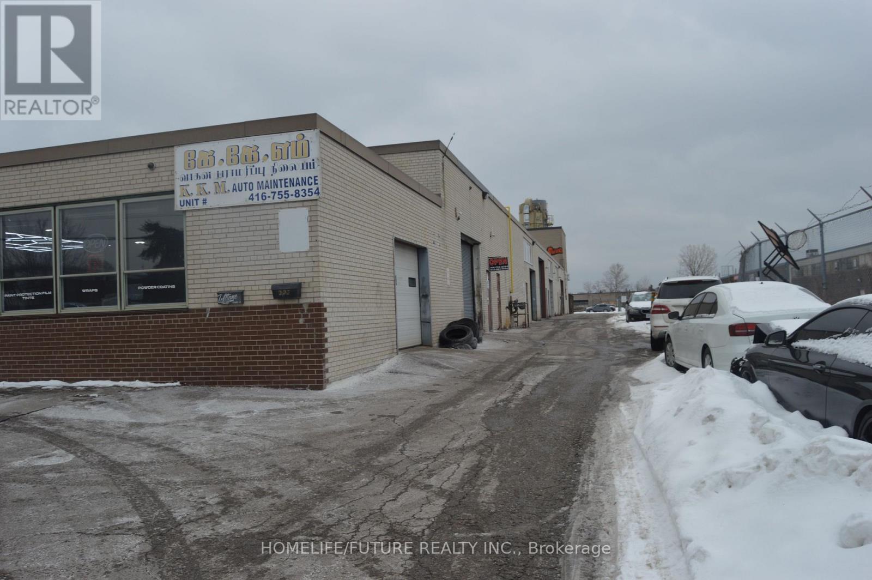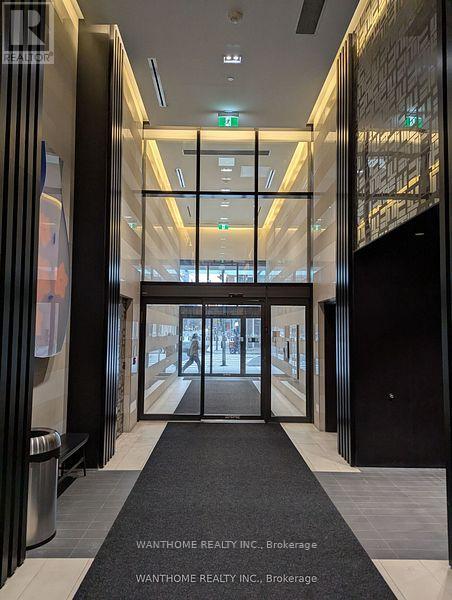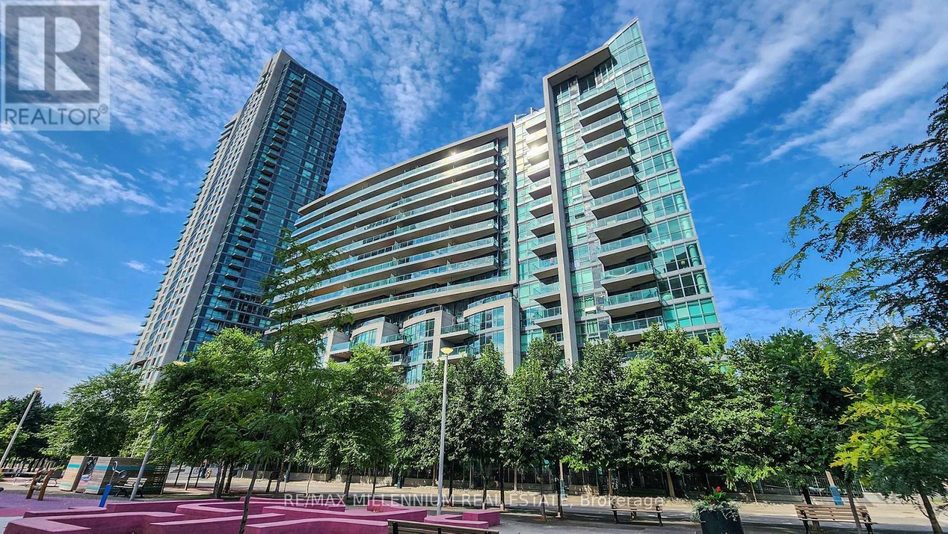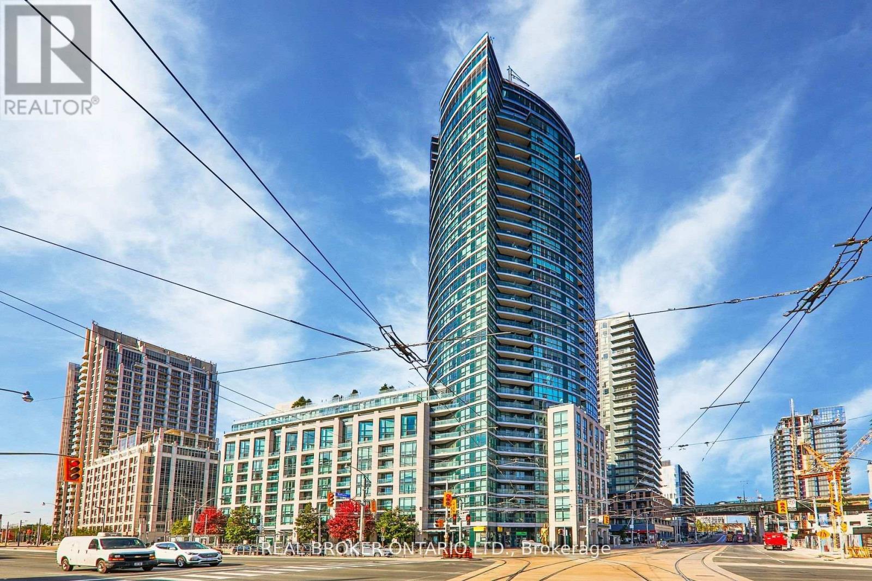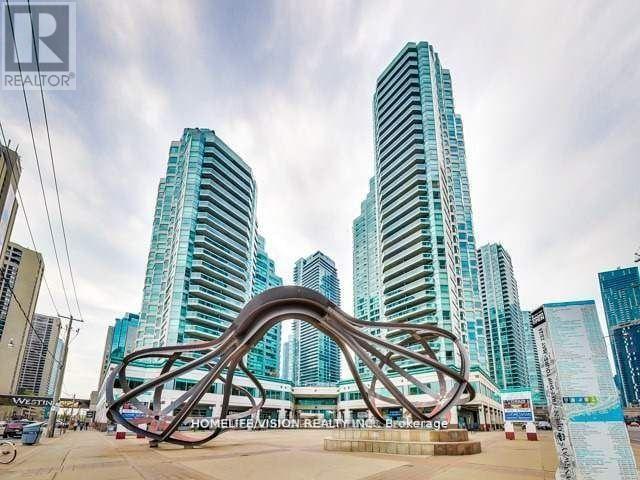66 Lodgeway Drive
Vaughan, Ontario
Welcome Home! Renovated Freehold End Unit Townhome In High Demand Maple Neighbourhood! This Gorgeous 4 Bedroom4 Bathroom 1838 Sq Ft Above Grade Home Truly Feels Like A Semi-Detached With Private Driveway. As You Enter The Home You Are Welcomed By An Extremely Spacious Front Entrance, Open Concept Layout, Large Family Room With Lots Of Natural Light, Custom Chefs Kitchen With S/S Appliances, Quartz Counters/Backsplash & Huge Centre Island, Engineered Hardwood Floors On Main/Upper Level, Tons Of Pot-lights, Primary Bedroom with 4Pc En-Suite, Spacious Bedrooms, Fully Finished Open Concept Basement With Additional Bathroom, Fully Landscaped Backyard With New Interlock Patio (2022)And More! Close To Shops, Schools, Hwy 400, Transit, Restaurants. Truly A Must See! (id:54662)
RE/MAX Experts
81 Ness Drive
Richmond Hill, Ontario
Bright & Cozy Private Bedroom with Ensuite Bath All-Inclusive Rent! Discover a bright and cozy private bedroom with an ensuite bathroom, a large window, and a spacious closet plus an available parking space! All utilities (water, heat, electricity, and high-speed WiFi) are included in the rent. Prime Location: Conveniently situated in a welcoming neighborhood at Elgin Mills & Leslie, just minutes from Costco, Home Depot, and public transportation. Available for both short-term and long-term rentals, this space is ideal for those who appreciate comfort and accessibility. The bedroom has been freshly painted and comes with brand-new IKEA furniture for a modern and stylish touch. (id:54662)
Rc Best Choice Realty Corp
9 Lealinds Road
Vaughan, Ontario
Stylish Residence! This Is The One, A Stunning 4+2 Bed & 5-Bath Home That Checks Every Box! Discover This Beautifully Updated Home Featuring A Fully Finished Walk-Up Basement, A Modern Main Floor Kitchen With Stylish Updates, And Fresh Paint Throughout. The Functional Layout Offers Effortless Flow, Making It Perfect For Both Everyday Living And Entertaining. Step Outside To Enjoy A Sun-Drenched South-Facing Yard, Ideal For Gardening, Relaxing, Or Outdoor Gatherings. It's Walking Distance To Maple GO Station & Steps To Parks & Top-Rated Schools! This Family Home Offers Over 3,800 Sq Ft Living Space (2,526 Sq Ft Above Ground); 9 Ft Ceilings On Main; Excellent Layout With NO Wasted Space; 4 Large Bedrooms With Great Sound Proofing (Great Privacy), 3 Full Baths On 2nd Floor; Upgraded Kitchen With Granite Countertops, Centre Island/Breakfast Bar, Stainless Steel Appliances, Large South Facing Eat-In Area Overlooking Family Room & With Walk-Out To Deck; Hardwood Floors Throughout Main & 2nd Floor; Inviting Foyer With Double Entry Doors & Stone Floors; Stylish Living & Dining Room With LED Pot-Lights & Set For Great Dinner Parties; South Facing Family Room With Gas Fireplace & Open To Kitchen; Fresh Designer Paint Throughout; Main Floor Laundry! Relax In Your Primary Retreat Offering Walk-In Closet And 5-Pc Spa-Like Ensuite With Double Vanity Finished With Stone Counters & Soaker Tub For Two! This Gem Features Fully Finished Walk-Up Basement Renovated In 2024 And Offering Modern Sleek Kitchen With Quartz Counters & Stainless Steel Appliances, 2 Bedrooms, 1 Den, Living Room/Rec Area, 4-Pc Bath & Cantina - Ideal As Nanny Or In-Law Suite! The South Side Backyard Offers A Large Deck [Painted In 2024]! Comes With Newer Roof Shingles [2021]; Heat Pump [2023]; Owned Tankless Water Heater [2022]; Laundry Chute In Primary Bedroom; Timer Switch For The Fans; Garage Access; Premium South Side Lot; Steps To Top Schls, Shops, Parks, Maple GO & Highways! Dont Miss Out! See 3-D! (id:54662)
Royal LePage Your Community Realty
237 Vivant Street
Newmarket, Ontario
Bright 3 year old FREEHOLD townhome seamlessly blends style, comfort, and functionality. With 9 ceilings on the main floor and a bright, open-concept layout, this home is designed for both living and entertaining. The spacious living and dining areas extend to a private, covered balcony with sleek glass railings. The modern kitchen boasts ample counter space, a convenient breakfast bar, and stylish finishes. The primary suite featuring a 4pc ensuite and a generously sized walk-in closet. The 2nd and 3rd bedrooms are bathed in natural light and have double closets. On the ground level, a cozy family room provides the perfect spot for relaxation, while direct garage entry. Long driveway that can fit 2 cars plus one in the garage. Prime Location! Walk to Upper Canada Mall, the GO Bus Terminal, schools, parks, and scenic trails. Plus, you're just minutes from Southlake Hospital and major highways 404 & 400offering unbeatable accessibility. Move-in ready and can offer fast closing. (id:54662)
Exp Realty
401 Kleinburg Summit Way
Vaughan, Ontario
Opportunities like this very rarely come to the market. Lucrative investment opportunity, location, & rare find! Welcome to this gorgeous live/work townhome in the prestigious community of Kleinburg. The residential portion of this property contains approximately $65,000 worth of high end upgrades and finishes throughout. Newly renovated in 2024, accent walls, new flooring, new stairs and pickets, fully upgraded and redesigned oasis like washroom, with new faucets/shower head, vanity, stand up shower, & exquisite finishes.. This property boasts approximately 2500Sqft in the residential portion, with a 600 square feet, self contained retail area W/P parking & extra storage space in the basement. features 10 foot ceilings on the main level, 9 foot ceilings on the 2nd level. You have a gourmet kitchen with granite countertop Island, which also walks out to a beautiful terrace! The master bedroom contains its own heavenly, 5 piece ensuite washroom with soaker tub, and also a Juliette balcony. This beautiful home comes fully furnished, making it convenient for you to turn-key and move in! Dont miss this one. **EXTRAS** The commercial portion is currently occupied to a AAA+ Tenant offering a 5+5 year lease term, generating $2,750 per month (YEAR 1) with a 4% yearly increase & pays 30% utilities , the tenant has spent thousands on leasehold improvements. (id:54662)
Coldwell Banker Sun Realty
633 Sweetwater Crescent
Newmarket, Ontario
The Largest Semi in the Prestigious Glenway Estates! This immaculate, upgraded home boasts hardwood flooring throughout, and convenient interior access to the garage through the main-floor mudroom/laundry. The upgraded kitchen showcases extended cabinetry, quartz countertops, stainless steel appliances, a water fall center island, and a spacious pantry. The open-concept main floor features a cozy fireplace. This exceptional 4-bedroom, 3-bathroomresidence features an open-concept layout, a spacious primary suite with a luxurious 5-pieceensuite, and generously sized bedrooms. Enjoy hardwood floors, a convenient main-floor laundry, and an abundance of natural light throughout. Bright, spacious, and perfect for entertaining, this home also offers a walk-out to the backyard. (id:54662)
Century 21 Atria Realty Inc.
1702 - 2916 Highway 7 Highway W
Vaughan, Ontario
High-demanded , full-size 2bed+den (as a separate room) corner model on the high floor! Rarely offered first time on the market! Building is less than 5 y.o and is very well maintained. all imaginable facilities are available . two full-size bedrooms , 2 full washrooms , full-size den with floor-to-ceiling windows , 1 owned parking spot and 1 owned locker , all included for your enjoyment . very bright , sun-lit S/E corner . split bedrooms . extensive kitchen with quartz C/tops , ceramic backsplash , integrated appliances. Window coverings , wide planked laminated floors t/out , all elf's. 9 feet ceilings ! Mirrored closets and much-much more ! Super modern and chic building boasting 24/7 concierge /security , indoor pool and lounge , gym , party room , game room , guest facility , pet spa , theater room , garden terraces = safe and friendly lifestyle awaits you here. strategically located next to Hwy 7 /Hwy 400 intersection , with short walking distance to the new subway station , bus transit viva , Costco store + gas station , "Daund B" entertainment center , cinema , theater , Canada wonderland , many fancy restaurants , Vaughn mills shopping super-center , schools and parks. unique location next to all what matters , yet away from city hassle and away from any street noise! " Lexington" model from "cortel group" is boasting a generous 851 SF of usable space , very practical and popular floor plan that is hard to come by. Fresh paint , clean and ready to go. Vacant now - so super easy to show anytime! flexible closing and a willing seller. thank you for showing.** EXTRAS ** 1 Owned parking , 1 Owned locker , panelled fridge , S/S B/in owen , microwave. with range hood , ceramic top stove , front load washer/dryer , all elfs and roller blinds. (id:54662)
Royal LePage Your Community Realty
Bsmt-29 Mill Street
Vaughan, Ontario
A full basement unit is available for rent, featuring a private bedroom, a private 4-piece bathroom, and a spacious living room, offering complete privacy. Please note that this unit does not have a separate entrance and shares the kitchen with the upstairs tenants. Unique Luxury In The Heart Of Thornhill. Nested on nearly half an acre and facing the golf course, it is private and quiet. The secluded nature of the area ensures privacy and tranquility, making it an ideal retreat from the hustle and bustle of city life. Conveniently positioned near Yonge Street, with easy access to Hwy 7/407, Toronto's bustling urban hub, with its array of shops, restaurants, and entertainment options, is just a short drive away. Plus, seamless transportation links enable residents to navigate the city and beyond with ease, whether for work or leisure. Beyond its enviable location, it boasts a wealth of amenities and attractions in its vicinity. From shopping centers and dining establishments to parks and recreational facilities, residents are spoiled for choice when it comes to leisure and lifestyle options. Whether indulging in a round of golf, exploring the scenic outdoors, or enjoying culinary delights and retail therapy, there's something for everyone in this vibrant community. (id:54662)
Rc Best Choice Realty Corp
1023 - 8960 Jane Street
Vaughan, Ontario
Brand New Charisma 2 - South Tower by Greenpark. Modern and bright one bedroom suite with functional layout at a total of 704 sq.ft. (572 sq.ft. + 132 sq.ft. balcony) featuring Unobstructed Southern Exposure, 9 foot ceilings, floor to ceiling windows, modern kitchen with centre island and stainless steel appliances plus laminate flooring throughout. Super convenient location across from Vaughan Mills Shopping Centre plus minutes to Canadas Wonderland, shopping, restaurants, bus/subway/TTC. Close to Highways 400 & 407. Amenities Include: 24hr concierge, outdoor pool and terrace, pool lounge, theatre and games room, fitness centre, yoga studio, party room, billiards, bocce courts, serenity lounge, wellness courtyard, wi-fi Lounge. Minimum 1 year lease. Immediate availability. Tenant pays all utilities and tenant insurance. No Pets. No Smoking. Builder lease approval required. Landlord may interview. Builder lease approval required. Any false misrepresentation on application will be reported. (id:54662)
Royal LePage Terrequity Realty
1401 - 9225 Jane Street
Vaughan, Ontario
Welcome to Bellaria Residences Tower 1 - Situated on the Northeast corner of Jane and Rutherford, this gorgeous 1-Br, 1 Bath unit includes 1 Underground Parking and 1 Locker. The upgraded kitchen includes Ss Fridge, Ss Stove, Microwave, Ss Dishwasher, Granite C/T & Granite Backsplash, Breakfast Bar, Open-Concept Living/Dining with Walk-Out to South-Facing Balcony, Large Bedroom with Walk-Out to Open Balcony. This One-of-a-Kind Development is nestled on 20-Acres of Green Space and Offers Landscaped Grounds, Manicured Flower Beds and Trails for Your Enjoyment. The Amenities Include 24-Hour Gatehouse with Security, 24-Hr Concierge, Large Party Room, a Well-Equipped Gym, Sauna, Games Room, Guest Suite, & Bbq Area. Steps to Public Transit, Vaughan Mills Mall, & Canada's Wonderland. Short Drive to Go Train, New Vaughan Subway & Cortellucci Vaughan Hospital! Quick access to 400, 407, 427. (id:54662)
RE/MAX Premier Inc.
11 Joseph Hartman Crescent
Aurora, Ontario
New Luxurious Executive Home Over 3000 Sq Ft, Upgraded Finishings, Hardwood Floor Throughout,Granite Countertops In Kitchen And Bathrooms, Coffered Ceilings In Living/Dining & Family Room,High End S/S B/I Appliances, Sunny Home, Spacious Principal Rooms, Oak Staircase With IronWrought, 3 Full Bathrooms Upstairs, 2Pc On Main And 4Pc In The Basement. Finished W/O Basement. Must See. **EXTRAS** Top Of The Line S/S Appliances, Dbl Door Fridge (Samsung), B/I Dishwasher (Miele), Gas Top(Bosch), B/I Oven + Microwave (Bosch), B/I Steamer (Bosch), Washer & Dryer (Lg), Cac.<
Forest Hill Real Estate Inc.
74 Innisbrook Crescent
Markham, Ontario
Well Maintained & Renovated Family Home In The Desirable Willowbrook Neighbourhood Situated On APremium Large Lot. Hardwood And Ceramic Floors, Family Room And Laundry All On Main Floor. FourSpacious Bedrooms And Two Bathrooms On 2nd Floor. Superbly Finished Basement With Built-In Desks&Wall Units, Bedroom And Bathroom. Close to Hwy , 407, 404 & Bayview Ave. A Short Walk To Sought AfterWillowbrook & Thornlea Schools, As Well As St Renee & St Roberts Catholic Schools (id:54662)
First Class Realty Inc.
915 - 10 Gatineau Drive
Vaughan, Ontario
Brand New Beautiful 699 Sq Ft Unit with Large Balcony. Two Bedrooms & Two Full Bathrooms. 9 ft Ceilings, Floor to Ceiling Windows, Laminate Floors Throughout. Double Size Coat Closet in The Foyer. Split Bedroom Layout, Upgraded Kitchen. Window Covering in Bedrooms. Appliances Include a Fridge, Stove, Dishwasher, Microwave, And Washer/Dryer. Parking & Locker Are Included. Hydro, Water & Internet Are Paid By The Tenants As per Personal Consumption. **EXTRAS** Amenities Include Indoor Pool, Sauna, Steam Room & Hot Tub. Party Room, Theatre, Indoor & Outdoor Yoga Area & Gym. Indoor & Outdoor Dining Room. Pet Spa. 24Hr Concierge. (id:54662)
Slavens & Associates Real Estate Inc.
1006 - 1455 Celebration Drive
Pickering, Ontario
Parking Included! Presenting Universal City Tower 2, NOTE-PHOTOS ARE FROM PREVIOUS LISTING. This One-Bed + Den Unit Offers A Vibrant And Luxurious Lifestyle. Step Onto The Expansive Balcony For A Breath Of Fresh Air And Delightful Views Of The Lake. This Suite Features Upgraded Finishes Such As Stone Counters, A Beautiful Backsplash, Stainless Steel Appliances, Laminate Floors Throughout Dining / Living / Bedroom, En-suite Washer/Dryer, And Oversized Windows That Fill The Space With Natural Light. Enjoy The Unbeatable Location Just Steps Away From The Go Station, Where Trains Run Every Half Hour For A Quick Commute To Union Station In Under 30 Minutes Making It An Ideal Choice For Young Professionals. As You Enter The Sleek Lobby With Impressive Vaulted Ceilings, A 24-hour Concierge Warmly Welcomes You. Moreover, This Condominium Is Conveniently Located Just A 5-Minute Drive To The Pickering Casino Resort. Welcome To Universal City Tower 2! (id:54662)
Royal LePage Signature Realty
913 Crowsnest Hollow
Pickering, Ontario
Brand new, never occupied 3 bedroom townhouse available for lease. The main floor has a bright carpeted room that can be used as a family or living room, along with a laundry room, access to the basement, and a very large garage. Upstairs, there is a living/dining room and a large kitchen with potential for an eat-in area. This level features a sliding glass double-door walkout to a beautiful wooden deck. The 3 bedrooms are located on the next level, with the primary bedroom featuring an ensuite bath. Another 4-piece bath on the third level, and a private deck for the second bedroom. Tenants are responsible to pay all utilities including water, hydro, gas, HWT rental & tenant insurance. A $300 refundable key deposit is required. (id:54662)
Weiss Realty Ltd.
225 Dewhurst Boulevard N
Toronto, Ontario
* Entire House For Lease * This beautiful semi-detached home is nestled in a highly sought-after A++ neighborhood, just 1.1 km from Pape Station and steps away from the vibrant Danforth area. The main floor boasts a modernized kitchen featuring sleek granite tile flooring, updated cabinetry, granite countertops, and stainless steel appliances. This spacious 3-bedroom, 2-bathroom home offers comfort and convenience with a well-designed layout. Enjoy the fully finished basement with good ceiling height , additional kitchen, and ample storage space. Perfect for family living or as a private retreat. Take advantage of the neighborhood's walkability with numerous cafes, bars, and restaurants just a stroll away. No pets or smoking allowed. All applicants must provide employment letters, pay stubs, landlord references, and a full credit report. (id:54662)
RE/MAX All-Stars The Pb Team Realty
2507 - 60 Town Centre Court
Toronto, Ontario
Very Convenient Location, Minutes Away From 401, Walking Distance To Rt , Go Station, Bus Station And Soon Train Station, Breath-Taking View, Less Than 2 Minutes Walk To Scarborough Town Centre, Government Building And Civic Centre, Ymca, Restaurants And Public Library, 24/7 Concierge, Party Room, Gym, Billiard/Table Tennis, Theater, Guest Suites, Well Maintained, Bright And Spacious Unit, In The Heart Of Scarborough, With All Amenities Nearby (id:54662)
Aimhome Realty Inc.
6 Larkin Lane
Clarington, Ontario
Welcome To This Stunning, Modern Link Home That Exudes Elegance And Comfort! Immaculately Maintained And Loaded With Upgrades, This Bright And Spacious Home Is Perfectly Situated Steps To The Serene Lakefront. Step Inside To Discover An Open-Concept Layout Featuring Hardwood Floors, 9ft Ceiling And Stylish Pot Lights On The Main Floor. The Upgraded Kitchen Boasts Quartz Countertops, A Custom Backsplash, And Stainless Steel Appliances Ideal For Those Who Love To Cook. Enjoy Seamless Indoor-Outdoor Living With Double Doors Leading From The Great Room To The Backyard. Upstairs, You'll Find A Luxurious Primary Bedroom Complete With A Three-Piece Ensuite Featuring A Sleek Glass Shower And A Walk-In Closet. Hardwood Flooring Continues On The Second FloorThere's No Carpet Anywhere In This Home! The Oak Staircase With Modern Iron Pickets And Upgraded Tiles In The Front Foyer Add A Touch Of Sophistication. Exterior Pot Lights Enhance The Curb Appeal, Making This Home Just As Stunning On The Outside As It Is On The Inside. Located Just Minutes Away From Hwy 401, Shopping Malls, Scenic Walking Trails And The Future GO Station. Don't Miss Out On This Incredible Opportunity To Own A Truly Remarkable Home! ** EXTRAS**S/S Fridge, S/S Stove, Range Hood, S/S Dishwasher, Washer/Dryer, All Light Fixtures, Window Coverings, Central AC And Garage Door Opener. Hot Water Tank Is Rental. ** This is a linked property.** (id:54662)
RE/MAX Realtron Ad Team Realty
41 Metropolitan Road
Toronto, Ontario
A fully automated, state-of-the-art production machine, easily operated by a single person, is at the heart of this turnkey business opportunity. The sale includes all inventory, and you have the option to rent the current space at a competitive rate or purchase the machine outright. Comprehensive training is provided, covering machine operation, website management, and all related assets. For full details, visit unwindhome.ca. (id:54662)
RE/MAX Excel Realty Ltd.
306 - 1316 Kingston Road
Toronto, Ontario
Strong prospects with immediate occupancy may be eligible for discounts/promos. Modern spacious unit in the hustle-bustle Kingston Road village with easy access to downtown Toronto. 1 bedroom oasis with w/stunning lake views and overlooking the Golf Club! light-filled by day, with Romantic sunset lake views! This suite has it all! well-designed functional layout! Open concept interior w/sleek kitchen, living-dining & walkout to Terrace! spacious master bedroom with double closet overlooking Terrace! (id:54662)
Cityscape Real Estate Ltd.
62 Syracuse Crescent
Toronto, Ontario
Welcome home . This three level side split is available for lease. Boasting for it's incredible rental value, this home features a good sized bedrooms (3), open concept space in the living room, dining room and kitchen with granite counter top and breakfast granite bar, which can be used for as a breakfast table . Corner lot (good sized front and back yard ) fenced at the side making the yard private : great to entertain the kids and alike during the summer months. Steps away to TTC bus stops, and Go train station (Guildwood) station, and minutes away to the Morningside/Lawrence/Kingston strip plaza; where major amenities and conveniences are available. This home has private laundry room specially made for main floor dwellers and not being shared by the basement tenants. (id:54662)
RE/MAX Rouge River Realty Ltd.
145 Nantucket Boulevard
Toronto, Ontario
Rare Found! Great Opportunity To Own A Good-Reputation Automotive Repairs & Tire Installation Business In A Prime Location In Scarborough. Buyer Has The Chance To Take Over All Existing Seller's Equipments And Seller's Office Furniture's In The Workshop. Customer Waiting Area And Office Area With A Separate Washroom. Buyer Will Lease The Unit For Around $4000/Month With T.M.I & Utilities Included. Chattels/Equipment Will Be Included In The Purchase Price. Shop Facilities Will Stay With The Shop & Owned By The Property Owner. (id:54662)
Homelife/future Realty Inc.
206 - 3838 Midland Avenue
Toronto, Ontario
Excellent Location For Office Space On Midland/Steeles | This Bright and Spacious Office Is Flooded With Natural Sunlight | Creating An Energizing and Productive Work Environment | Offers Ample Parking Spaces & Ensuring Convenience For Both Employees & Clients | Priced Competitively & Providing Exceptional Value For Your Investment | Ideal Choice Whether You're a Growing Business or an Established Company | Rare Opportunity To Own A Workspace Combines Everything, Bank, Supermarket, Restaurant, Transit, Comfort, and Affordability | Low Maintenance Fee $ 545.35/Month Inluding Water, Hydro, AC & Heat, Shared Public Washroom | (id:54662)
Real One Realty Inc.
3531 Garrard Road
Whitby, Ontario
Custom Built Bungalow on a massive lot with a circular drive and a drive thru garage. This immaculate home shows of pride of ownership and will impress the most discerning buyer. The grand entrance has double doors that lead to a foyer with cathedral ceilings. The kitchen has been renovated from top to bottom with a quartz island, crown mouldings, high end 36' gas range and fridge, Fotile range hood and more. The primary bedroom has a private ensuite and walk in closet, the 2nd bedroom has a renovated ensuite as well. The unfinished basement has multiple rough ins and higher ceilings perfect for customization for a large family or the savvy investor. There is also a walkout to the massive backyard from the basement (id:54662)
RE/MAX Crossroads Realty Inc.
1610 - 2466 Eglinton Avenue E
Toronto, Ontario
Welcome to this gorgeous functional layout Suite. Freshly Painted, upgraded and ready to move in. This 2 bedroom + den, 2 full baths suite is ready for you, offering a perfect blend of style and comfort. Prepare to be impressed by the sleek modern kitchen and bathrooms. The open concept layout is filled with natural light, while 9-foot ceilings, ensuite laundry, and spa-like bathrooms, including an ensuite in the primary bedroom, ensure your utmost comfort. The Solarium, features large windows, ideal for a home office and the breathtaking city skyline views add to the allure. With its unbeatable location near Kennedy Subway/TTC Station, Go Train Station, Don Montgomery Community Centre, and the future Crosstown LRT, Kennedy subway extension to Mccowan, medical offices, grocery stores, library, public and middle schools, catholice school, 15 mins to 401/404 convenience is at your doorstep. Enjoy the perks of the Low Maintenance fees which include; All utilities(water, A/C, heateing & Elecricity), Recreational facilities Include Gym, Indoor Swimming Pool, Sauna, Squash court, Billiards room, outdoor basketball court, children playground, onsite daycare center, 24 hour gatehouse security, intercom system, underground parking (P1 Level), Locker room, bicycle room, indoor laudry and additional commercial laundry at P1 level, party halls (large and small), Visitor parking in P1 level. **EXTRAS** Fridge, Dishwasher, Washer/Dryer, Stove, Rangehood, All Existing Window Covering & Light Fixtures. 1 Parking P1/110 & exclusive use of Locker 33-2 (id:54662)
Century 21 Leading Edge Realty Inc.
706 - 1950 Kennedy Road
Toronto, Ontario
Welcome To This 3 Bedrooms Unit, Conveniently Located On Kennedy Rd And Close To Hwy 401. Great Location, Everything Is Near By: Main Routs, Public Transit, Grocery Stores, Parks, Schools And More. Low Maintenance - Condo Fee Includes Water, Heat And Cable TV. Parking And Locker Are Included. Great Opportunity. Buyer Or Buyers Agent To Verify All Measurements. (id:54662)
Tfn Realty Inc.
1567 Dundas Street W
Toronto, Ontario
Entirely renovated investment property with reputable commercial retail tenant "Kindling Cannabis" and condo quality, renovated 2 residential units: 1 br apt/2nd floor with exclusive roof top deck and 1 br/basement with extra storage, deck and whole backyard. Each unit includes: separate entrance, brand new s/s fridge, gas stove, washer and dryer, range hood, 4pcs bathroom, hardwood floor throughout, wall units, stairs and individual HVAC per unit. **EXTRAS** Good income, Fully leased, most desirable downtown Toronto "Little Portugal." (id:54662)
Royal LePage Real Estate Services Ltd.
1505 - 35 Bastion Street
Toronto, Ontario
Luxurious York Harbour Club. Spacious 1+Den Unit With Two Walkouts To Balcony. Outdoor Pool, BBQ Terrace, Fitness Centre. Billiard Room. Party Room, Guest Suite, 24hrs Concierge. Visitor Parking & More. 631 Sqft As Builder. No Pets & No Smokers Please. Tenant Pay Hydro & Tenant Insurance. (id:54662)
Express Realty Inc.
2008 - 50 Ordnance Street
Toronto, Ontario
Most Affordable Studio Size Unit (357Sq Ft) In 3 Yr Old Condo, Non Obstacle NE View, Immediate Occupancy, Just East Of Liberty Village Quick Walk To Nearby Shops, Restaurants At King St. West, And More. Steps Away From T.T.C, Exhibition Go, Easy Access To The Gardner Expressway. Steps To Ttc, Metro, Goodlife, Banks, Close To Parks, Restaurants, Trendy Bars. (id:54662)
Benchmark Signature Realty Inc.
Upper - 523 Westmount Avenue
Toronto, Ontario
Welcome to this beautifully upgraded 2-bedroom, 2-bathroom raised bungalow upper floor, located in a prime Toronto neighborhood near Dufferin and Rogers. This home offers a perfect blend of style, comfort, and convenience, making it an ideal choice for professionals, couples, or small families. Features include Spacious Bedrooms: Two large bedrooms with ample closet space for all your storage needs. Modern Bathrooms: Two updated bathrooms with contemporary fixtures and finishes. Bright and Inviting Living Area: Large windows fill the home with natural light, creating a warm and welcoming atmosphere. Upgraded Kitchen: A sleek kitchen with stainless steel appliances, and plenty of cabinet space. Prime Location: Just steps away from parks, schools, restaurants, shopping, and essential amenities. Excellent Transit Access: Close to public transit for easy commuting throughout the city. This home offers a comfortable and convenient lifestyle in a vibrant neighborhood. Don't miss out - schedule your viewing today! **EXTRAS** All existing appliances. Tenant pays 2/3 of utilities. Shared Laundry. (id:54662)
Century 21 Innovative Realty Inc.
303 Ridley Boulevard
Toronto, Ontario
Stunning new custom home in the coveted Armour Heights neighbourhood. This incredible 4+1 bedroom, 6 bathroom home offers a highly functional, modern design with high ceilings and gleaming light hardwood floors, flooded with natural light throughout. An open concept main floor ideal for families and those who love entertaining, featuring a main floor office, formal living room, dining room with servery, mudroom and powder room. A fabulous custom kitchen with quartz counters, a waterfall island and breakfast bar overlooking a lovely family room and ample dining space for large gatherings. Walk out to a custom wood deck and extremely deep backyard, ideal for relaxation or play. The second floor features a luxurious primary retreat with a 5-piece ensuite, walk-in closet, and private balcony, plus two well-appointed bedrooms with a semi-ensuite and a fourth bedroom with a large walk-in closet and 4-piece ensuite. The convenient laundry room completes this level. Step into the lower level to find a spacious rec room, a versatile nanny suite with 3-piece ensuite, sixth bathroom and additional laundry room. Enjoy seamless indoor-outdoor living with a large walk-out to the backyard.Attached garage. Zoned for the highly rated Summit Heights PS and William Lyon Mackenzie CI. Steps to shops and restaurants in Wilson Heights. A great opportunity not to be missed! **EXTRAS** Attached garage. Zoned for the highly rated Summit Heights PS and William Lyon Mackenzie CI. Steps to shops and restaurants in Wilson Heights. A great opportunity not to be missed! (id:54662)
Sutton Group Old Mill Realty Inc.
3710 - 501 Yonge Street
Toronto, Ontario
Welcome To The Prime Location In Downtown Toronto! Bright 1+1Bdrm South-Facing Unit In Relatively New Condition! Live In The Chic & Modern Building, Use Of Great Facilities And A Short Stroll Away From The Subway Station, University Of Toronto, Ryerson, Eaton Center, Grocery Stores, Restaurants, Movie Theatre & Much More .. (id:54662)
Wanthome Realty Inc.
1710 - 33 Helendale Avenue
Toronto, Ontario
Luxury condo in Midtown at Yonge & Eglinton. This bright and spacious unit boasts an open concept layout with 2 split bedrooms, 2 bathrooms, and a sleek modern kitchen featuring integrated appliances, a center island, quartz countertops, and a designer backsplash with an undermounted sink.Floor-to-ceiling windows fill the space with natural light and add a touch of elegance. Ideally situated just a few minutes walk from the Eglinton Subway and the upcoming Eglinton LRT, this condo offers unmatched convenience and connectivity. Surrounded by top-rated schools, trendy restaurants, and diverse shopping options, its the perfect urban sanctuary. **** EXTRAS **** All Elf's, All Existing Appliances: Fridge, B/I Stove & Dishwasher, Microwave, Washer And Dryer. (id:54662)
Royal LePage Terrequity Realty
27 Glen Elm Avenue
Toronto, Ontario
** A Rare Opportunity at Yonge & St.Clair ** A "must see" multiplex Deer Park home nestled amongst some of Toronto's most prestigious neighborhoods. This beautifully renovated, turnkey, 5plex property combines a peaceful residential setting with access to vibrant urban life. --* 6 reasons to purchase this property -1) Fully renovated for occupancy -2) Prime location - near subway, shops, schools, ravine -3) Vacant possession -4) Profit from premium rentals and/or use a few suites for personal residence/home office -5 ) Four separate garages for secure auto storage -6) Enjoy continued capital appreciation- add garden suite over garages. Enjoy convenient walkability to subway, grocery retailers, parks, restaurants, sports/tennis clubs and well respected public & private schools. Ideal for investor, multi generational family or live in a unit while earning strong rental income. Short walk to Forest Hill, Summerhill, Rosdale and Yorkville. Click on brochure for more details. (id:54662)
Ici Source Real Asset Services Inc.
2006 - 386 Yonge Street
Toronto, Ontario
Toront Downtown Core!!! Large 1 Bedroom Unit + Locker, W/Furnitures, Modern Kitchen With Upgraded 5 Stainless Steel Appliances. Pacious Open Concept Layout, Facing East & South, Beautiful Lakeview. Direct Access To Subway And Shopping Centers, Close To Ut And Ryerson, Hospitals & More, Path Access.Non-Smoker, No Pet. (id:54662)
Homelife Landmark Realty Inc.
3301 - 161 Roehampton Avenue
Toronto, Ontario
Excellent Opportunity In Prime Locale At Yonge And Eglinton! With A Rare Offering In Building With Both Parking And Locker - This Suite Is Perfectly Designed For A Young Professional Or Couple. Featuring An A+ Floorplan With Open Concept Living And A Contemporary Feel - You'll Find Your Modern Kitchen With Built-In/Integrated Appliances, Open To Your Spacious Living/Dining Space With Floor To Ceiling Windows And Walkout To Large Balcony With A Beautiful City View & Overlooks Outdoor Pool! The Balcony Is Optimal For Outdoor Lovers Who Love To Entertain and Provides The Perfect Bonus Space During Warmer Months! Your Sizable Primary Bedroom Offers Tons Of Natural Light With Blackout Blinds Plus A Large Closet! Work From Home With The Additional Enclosed Den Area! ++ Insuite Laundry For That Added Convenience! The Building Offers A Fantastic Gym, A Stunning Rooftop Garden/Deck with BBQ and Firepit, Outdoor Pool Experience, Party Room, Spa + Steam Room, Dog Spa, And Stunning Common Spaces + You're Surrounded By The Vibrant Community Of Yonge And Eglinton Offering Great Restaurants, Movie Theatre, Shopping, Subway/Transit, And Tons More To Fulfill Your Everyday Lifestyle! An Absolute Must See! (id:54662)
Harvey Kalles Real Estate Ltd.
473 - 209 Fort York Boulevard
Toronto, Ontario
Welcome to the Neptune Condos.This Spacious, Well Laid Out Bachelor. Centrally Located in the heart of Fort York, it is Close to Highway Access, Shopping, Grocery Store, Parks, Restaurants, Countless Winter and Summer Events and So Much More. The Unit is perfect for Young Couples, Downsizers or Investors. (id:54662)
RE/MAX Millennium Real Estate
509 - 707 Dovercourt Road
Toronto, Ontario
Welcome to the Lofts at 707 Dovercourt, a Quiet Boutique Building in the Heart of Bloorcourt Village. This Sun Filled Loft Inspired Space Features a Wall of East Facing Windows, 9 Foot Ceilings, Exposed Concrete and an Expansive Terrace with Unobstructed Views Over the City. The Foyer with a Double Closet Opens to a Light Filled Open Concept Living Area with Combined Kitchen and Dining Rooms, and Electric Blinds. A Modern Kitchen with Stainless Steel B/I Appliances and Quartz Countertops is the Perfect Spot for Morning Coffee as the Sun Rises Over the City. The Primary Bedroom and 2nd Bedroom Provide Flexibility and Space for Live Work Lifestyles. Ensuite Laundry and Your Own Parking Spot and Storage Locker Complete the Picture. The Building has a Main Floor Party Room with Kitchen and a Large Terrace with a BBQ. Incredible Location, Steps to 2 Subway Stops, Boutiques, Restaurants, Cafes, Shopping and Close to All Amenities. Great Parks Nearby, Dufferin Grove Park and Its Farmers Market, Bickford Park and Christie Pits. Walk to Trinity Bellwoods, Little Italy and Enjoy the Best the City has to Offer! Extras: Parking space on P1, Locker and Bike Storage. (id:54662)
Royal LePage/j & D Division
443 - 47 Lower River Street
Toronto, Ontario
Delightful Balcony, Conveniently Located Rivercity Community. Functional Bachelor Suite, Open Balcony, Plentiful Natural Light, Floor To Ceiling Sliding Doors. High Ceiling & Hardwood Thru Out. Spa Like Bathroom, Deep Soaker Tub. Great Amenities -Outdoor Pool, Leeds Cert Live Green! Very Walkable Walk Score. Street Car, Quick Exit T0 404/QEW, Timmys. Walk To Trendy Distillery & Leslieville. Minutes TTC To St. Lawrence Market, Financial District. Just Move & Enjoy! L*I*V*E* * I*N*D*P*E*N*D*E*N*T*L*Y **EXTRAS** Check Green Features. 2-In-1Laundry, Hardwood Throughout. . Standard Form Lease To Be Signed. Pics When Unit Was Empty (id:54662)
Royal LePage Terrequity Realty
2710 - 426 University Avenue
Toronto, Ontario
Luxury "Rcmi" Codo At University/Dundas. Bright East View One+Den, 9' Ceiling, Apprx 680 Sf.Large Den With Sliding Door & Closet, Can Be Used As 2nd Bdrm Or Big Office Space. , GraniteCounter Top With Backsplash. Upgrade Kitchen. Ntegrated Panel 24" Fridge, 24" Cooktop With 24"Built-In Wall Oven Below. Hood Fan, Microwave And Integrated Panel Dishwasher. Front Load WasherAnd Dryer. Window Blinds. 24Hr Concierge, Step To Subway. Close To U Of T, Ryerson University,Hospital, Financial District, Museum. (id:54662)
Aimhome Realty Inc.
1804 - 17 Barberry Place
Toronto, Ontario
Bright & Spacious 1 bedroom + Den with 2 Full bathroom in prestigious Bayview Village. Wood Floors Throughout. French doors in den, deep full length balcony, includes parking and locker. Fantastic building loaded with amenities : 24hr Conc., visitor's pkg, indoor pool. Bbq patio & terrance, ideal location-close to 401, 401 and 404 highways. 4min walk to subway station. Non smoker. (id:54662)
Living Realty Inc.
1205 - 230 King Street E
Toronto, Ontario
Enjoy Carefree Living In This Professionally Managed 2 Bed, 2 Bath Corner Suite Plus Huge 13X10' Den. Suite Features A Open Concept Layout With A South Facing Balcony Overlooking Bustling King Street. Truly Downtown Living W/ King Streetcar At Doorstep. Upgraded Features Incl. Stone Countertops, New Cabinets, Pot Lights, Hardwood Flooring Throughout. (id:54662)
Landlord Realty Inc.
2204 - 9 Bogert Avenue
Toronto, Ontario
Luxurious Emerald Park Condo At Excellent Location With Direct Access To Sheppard/Yonge Subway, Groceries, Shopping & Restaurants. Minutes Away From Highways 401 & 404 & Dvp. Contemporary & Sun-Filled Spacious Unit With Bright Floor To Ceiling Windows, Modern Kitchen, Miele Appliances. 1 Parking & 1 Locker Included. **EXTRAS** Miele B/I Fridge, Cooktop And Oven. B/I Dishwasher, Range Hood, Washer & Dryer. All Lighting Fixtures And All Window Coverings. (id:54662)
Homelife Landmark Realty Inc.
424 - 600 Fleet Street
Toronto, Ontario
Discover one of the largest one-bedroom units in the building! This stunning, bright, and spacious apartment boasts an open-concept design with a modern layout. The family-sized kitchen features sleek stainless steel appliances, while floor-to-ceiling windows in both the living room and bedroom flood the space with natural light .The oversized living and dining area opens to a private balcony, perfect for relaxing or entertaining. The generously sized bedroom includes convenient ensuite laundry. Located in a well-maintained building with 24-hour security/concierge, visitor parking, and pet-friendly policies (with some restrictions). Enjoy the unbeatable convenience of a streetcar at your doorstep and easy access to the lake, Entertainment and Financial Districts, Billy Bishop Airport, King West shopping, and the vibrant new Stackt Market. With a transit score of 95, this move-in-ready gem is perfect for urban living. Available February 1st! **EXTRAS** Stainless Steel Fridge, Stove, Dishwasher, Microwave. Washer & Dryer And Locker. Available Immediately. (id:54662)
Real Broker Ontario Ltd.
1105 - 10 Yonge Street
Toronto, Ontario
Modern fully renovated two storey condo unit at 10 Yonge Street right in the heart of Torontos prestigious Harbourfront area, includes floor to ceiling windows, full kitchen with new appliances, living dining room area, powder room, second floor, 1 large bedroom with walk in closet,1 full bathroom, office space with separate entrance, unit available immediately. 10 Yonge Street is full of amenities, indoor and outdoor pools, jacuzzi, sauna, full gym, childrens play areas, cinema room, squash courts, meeting rooms, internet and library room, etc. near entertainment district, theatres, Air Canada Centre, Toronto Islands, Sugar Beach, Union Station etc. **EXTRAS** Fridge, Stove, Over The Range. Microwave. Dishwasher. Washer And Dryer. Window Coverings, all electrical light fixture's. (id:54662)
Homelife/vision Realty Inc.
366 - 415 Jarvis Street
Toronto, Ontario
"The Central" Stunning, Stylish Elegant & Very Convenient Downtown Living At Its Best! 2 Bedroom Townhome. Steps To Toronto Metropolitan University, Subway. Short Distance to All Amenities, Allen Gardens, Eaton Centre, Downtown Core, Hospitals, Theaters, Parks, Restaurants, Shopping, National Ballet School, Public Transit, And So Much More. Mins Away From DVP & Gardiner. Hardwood Flooring Throughout, Newly Upgraded Hardwood Stairs. California Shutters On All Windows. Freshly Painted Ready To Move In. With 870 Sq Ft (Builders Plans) On 3 Levels Of Open Concept Living And A Sunny Large Rooftop Terrace With Gas Bbq + Hookup, It Is Perfect For Entertaining. This One Has It All Including 1 Parking Spot. **EXTRAS** Stainless Steel Refrigerator, Stove, Built In Dishwasher, All California Shutters, All Closet Organizers, Natural Gas Bbq + Hookup. Washer + Dryer. All Electrical Light Fixtures, 1 Underground Parking Spot. (id:54662)
Royal LePage Peaceland Realty
2905 - 8 Park Road
Toronto, Ontario
Newly renovated spacious and bright corner unit, new light fixture to be installed, freshly painted throughout. Best location in Yorkville, with direct access to subway, shops and PATH. GoodLife Fitness located in the same building; 24 hours concierge servicing upscale residents. Great condo unit layout with split 2 bedrooms, corner unit comes with lots of windows and Juliette balcony; 2 full bathrooms in this 1100 sq.ft. Northeast corner suite with astonishing views. One parking and one locker also included. Heat, Hydro, Water and A/C already covered, no extra utility bills. **EXTRAS** S/S Fridge, stove, oven, s/s dishwasher, stacked washer and dryer, exhaust hood fan with microwave oven, all ELFs, all window coverings. parking and locker. No pets and non-smoker please. (id:54662)
International Home Marketing Group Realty Inc.
8 Scott Drive
New Tecumseth, Ontario
Only Model of this kind built in this subdivision! You can search you wont find any other property like this one in this subdivision! 9 ft ceiling in the main floor. Totally upgraded top to bottom! New Gourmet Kitchen with island, quartz countertop, stove faucet and backsplash, in an Open Concept with a beautiful living room with a stunning fireplace with Italian porcelain tiles and spacious dinning room. Engineering Hardwood floor throughout the house. Speakers in every floor and Pot lights. Breakfast area with walk-out to one of the most gorgeous backyard and large deck (14x9). Primary in Ensuite with a new bathroom, large walk-in closet and Electrical fire place. 3 spacious bedrooms with closet. Oversize Laundry conveniently located on the 2nd floor. Newer shed !! Enjoy the privacy of the backyard to entertain with a nice gazebo (10x12) on concrete slab, propane fireplace with stone, lights around the fence and beautiful Cherry tree, Magnolia, peonies and host a flowers! Basement finished with an amazing large recreational room and washroom with steam shower. Internet through out the house with Unifi dream Machine routers. 6 Camera with the System Lorex. Don't miss this opportunity to own one of kind property!! **EXTRAS** Existing appliances: S/S fridge, hood fan, double oven stove, dishwasher and 2 wine fridge. Washer and dryer. All electrical fixtures, window covering. 6 outdoor cameras, internet routers. (id:54662)
RE/MAX West Realty Inc.










