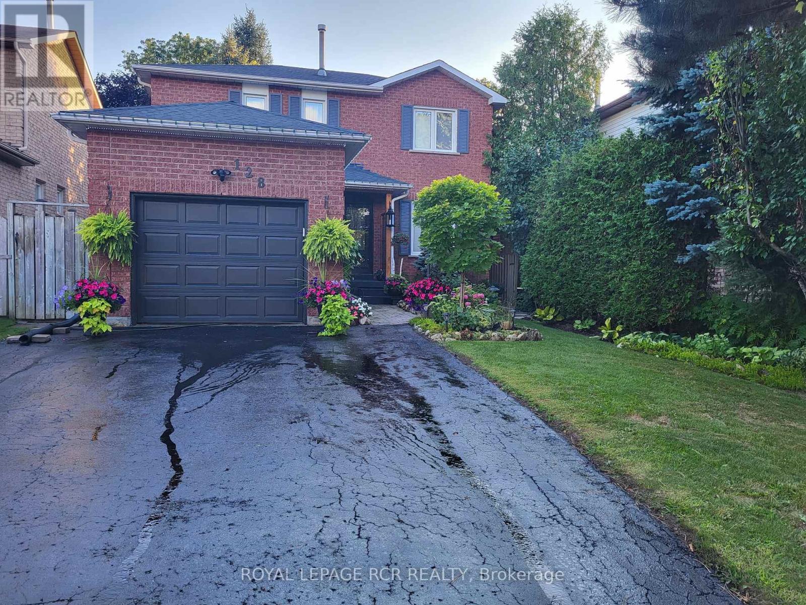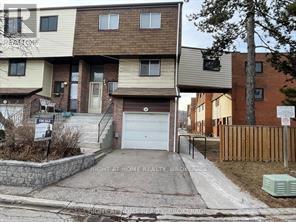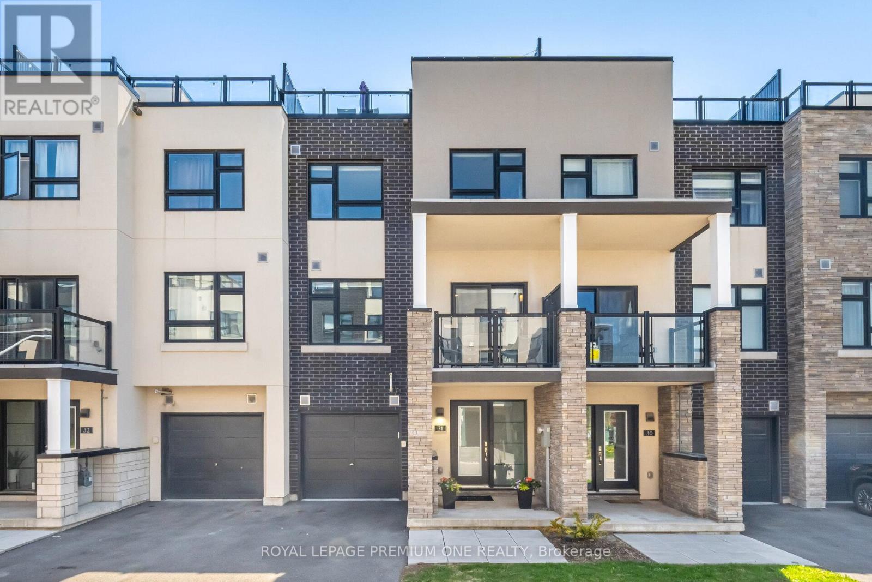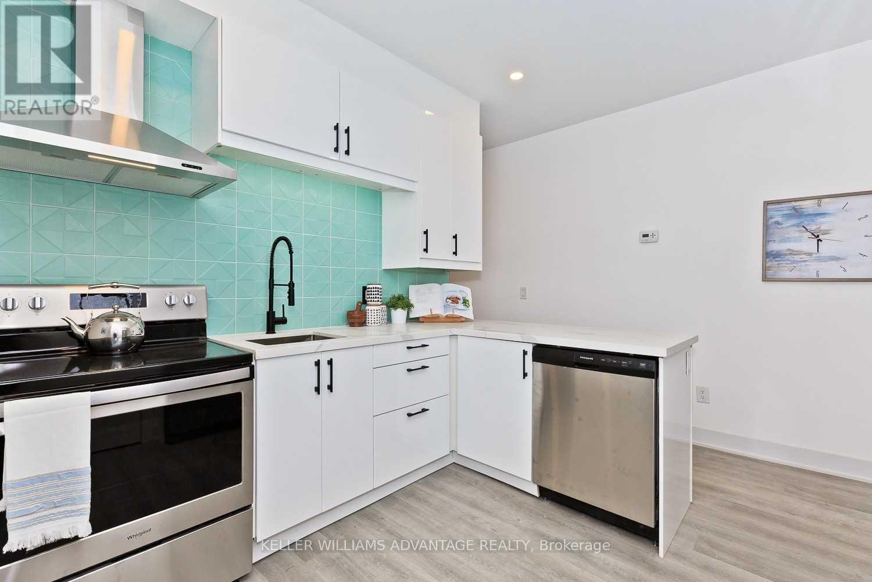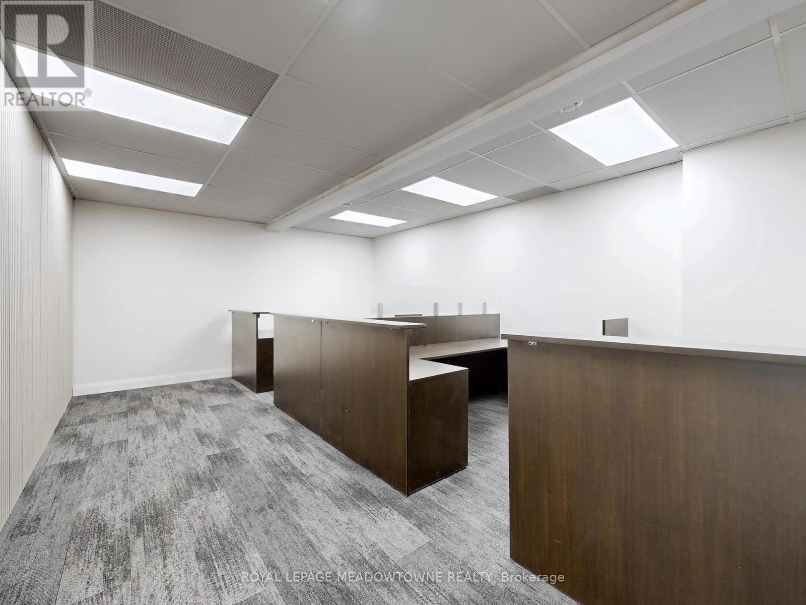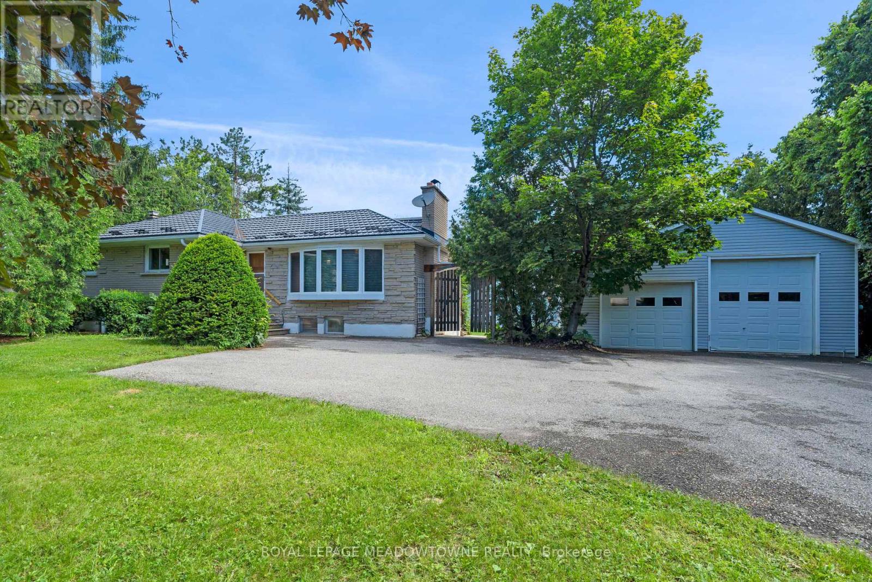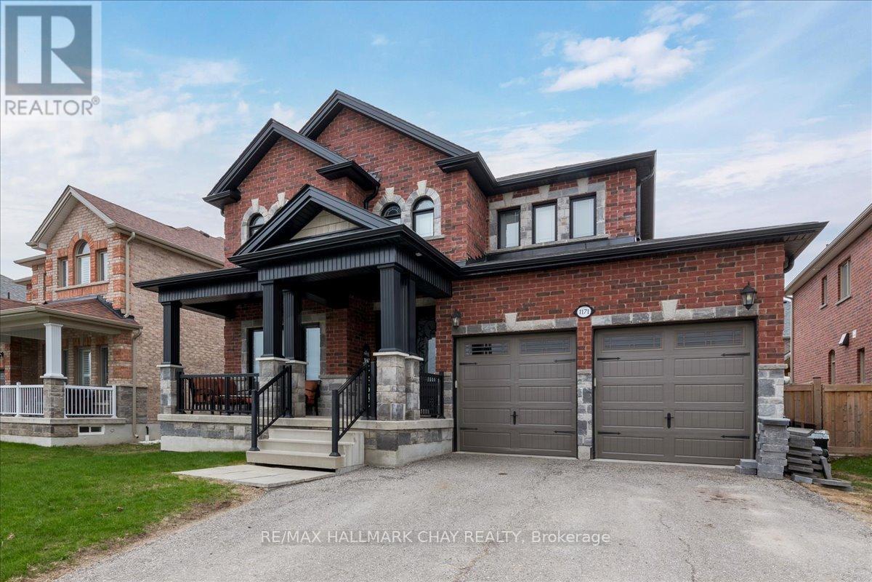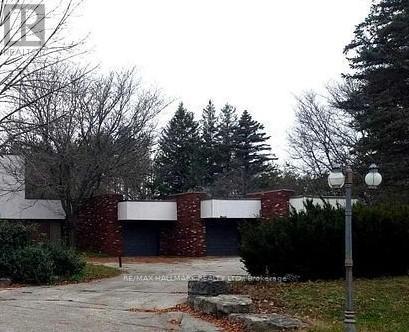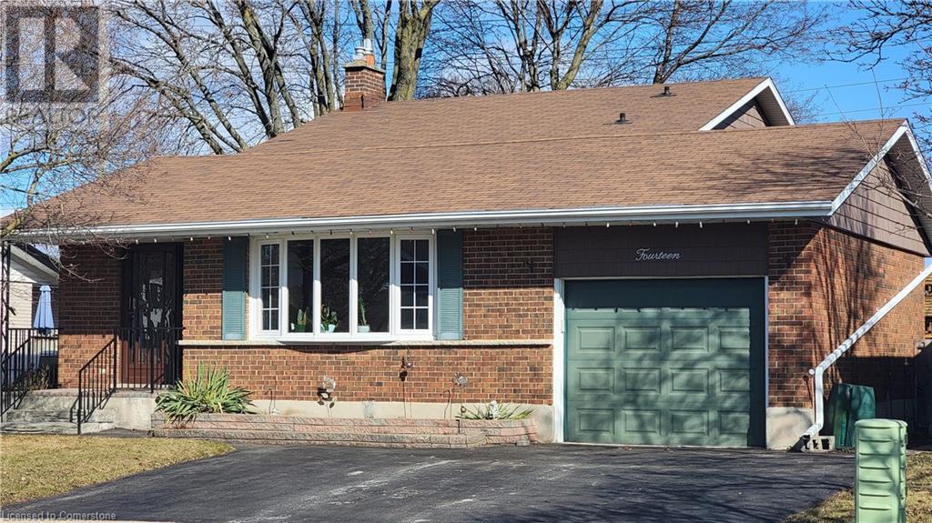48 - 143 Ridge Road
Cambridge, Ontario
This beautiful three-story freehold townhouse is located in the highly sought-after River Mill neighborhood, offering a perfect blend of comfort and convenience. Featuring three spacious bedrooms and 2.5 bathrooms, this home boasts a well-designed floor plan with an open-concept kitchen, dining, and living area, seamlessly extending to a large balconyideal for both lounging and dining. The modern kitchen is enhanced with a quartz countertop, while the main and second floors showcase stylish laminate flooring complemented by a hardwood staircase. The master bedroom offers his-and-her closets for ample storage. With direct access to the garage from inside the house and easy commuter access to Highway 401, this townhome is perfect for families and professionals alike. Situated close to schools, parks, and all essential amenities, this is a rare opportunity to own a stunning home in a prime location! (id:59911)
Exp Realty
Lower - 19 Concorde Drive
Brampton, Ontario
Legal 2 bedrooms basement apartment, Never Lived In. Located In a Highly Sought After And Prestigious Community "Chateaus of Castlemore" quiet & Convenient Location Close to All Amenities. 9Ft Ceilings, Large Windows above grade, Pot Lights, Separate Entrance, Available For Immediate Occupancy! 2 Large Bedrooms + Living room . Pls check video under the virtual tour icon. **EXTRAS** Never Used Fridge, Stove, washer & Dryer, and Hood Fan. (id:59911)
RE/MAX Hallmark Realty Ltd.
128 Elaine Drive
Orangeville, Ontario
Pride of ownership is evident in this immaculate 3 bed/4 bath, all-brick family home in sought after family-friendly neighbourhood. With approximately 1887 total square feet of finished living space, there's room for the whole family. Main floor boasts living room/dining room combo overlooking the sun-filled kitchen with s/s appliances and custom built movable island. Walk out to the huge deck and private backyard perfect for entertaining. Second floor offers a spacious primary bedroom with 4pc ensuite and walk in closet, 2 other bedrooms and an additional 4pc bath. Lower level is an entertainers delight with a custom built in bar complete with lighting, bar fridge, built in shelving and plumbed for bar sink (sink included but needs installed). A cozy space complete with huge electric fireplace and pine walls, 3 pc bathroom combined with laundry. Additional features include access to 1 car attached garage with opener and large work bench, roof(2019), all windows(2019-2025), w/s(2019). See attachment for complete list of updates. This home is a must see and not to be missed. (id:59911)
Royal LePage Rcr Realty
140 - 180 Mississauga Valley Boulevard
Mississauga, Ontario
Welcome to your cozy urban oasis! This charming 5-bed, 3-bath end unit townhouse nestled in the heart of the city offers the perfect blend of convenience & comfort. Upon entry, you are greeted by a large living room w/ ample natural light pouring through large windows, creating a warm & inviting atmosphere. Large-size kitchen with big storage. Upstairs, you'll find generously sized bedrooms w/ closets for storage &versatility, each offering a tranquil retreat from the bustling city life. A private patio provides a serene outdoor space for relaxation or entertaining guests. Unit sold as is, Additionally, it is located near Cooksville GO Square One Malls, Trillium Hospital, future LRT, Hwy 403 & QEW The basement Unit is rented for 880 per month with a separate kitchen and Washroom. Gas & Electric Heating, 7 inch Concrete slabs for flooring & Ceiling. (id:59911)
Right At Home Realty
31 - 1121 Cooke Boulevard
Burlington, Ontario
Welcome to Stationwest in Aldershot, a commuter's haven! This 3-story modern townhome has walkable access directly to Aldershot GO, very close proximity to the QEW, 403, + 407. Tastefully decorated and immaculately maintained, this home features 2 bedrooms, 3 bathrooms, 9 ft ceilings, single car garage, plus private driveway. The ground floor features a spacious foyer with access to garage and basement. The floorplan offers open concept kitchen with center island, SS appliances, quartz counters and is combined with living and dining rooms which features wall to wall windows offering plenty of natural light, wide-plank flooring, electric fireplace and sliding door access to the balcony. On the third floor you will find the primary bedroom complete with a 4pc ensuite and walk in closet. A second bedroom with double closet has access to their own 4pc bathroom which inludes the stacked washer/dryer. The 4th level brings you to a huge oversized rooftop terrace where you can enjoy BBQs, dining al fresco and lounging while enjoying the sunset. A short 10 minute drive will bring you to downtown Burlington where you can enjoy long walks along the boardwalk, shopping, markets, entertainment and many delicious restaurants. Your dream home awaits! (id:59911)
Royal LePage Premium One Realty
Unit B - 154 Mulock Avenue
Toronto, Ontario
Stunning 2 Bed Unit In Prime Junction Location! Smart, Space-Savvy Floorplan On Main & Lower Level With Private Side Yard! Sleek Renovated Kitchen W/ Stainless Steel Appliances, Pot Lights & Custom Built-Ins. Cozy Lower-Level Bedrooms, Bright & Efficient Layout With Ample Storage. Dreamy Spa-Like Bath, Ultra-Convenient Ensuite Laundry. All Utilities Included! A+ West End Location Mins To Hip Cafes, Pubs & Breweries In The Junction & Great Stockyards Shopping. Steps To All Amenities & TTC Connections. (id:59911)
Keller Williams Advantage Realty
Suite C - 37 Main Street S
Halton Hills, Ontario
Newly renovated professional office suites are available, suiting large and small office spaces ranging from 430 sq ft to 1,200 sq ft or a combination for larger office needs in a growing area of Downtown Georgetown. Suites A, B and H have existing private offices. Suites A and C offer existing desks for use. These 2nd floor suites provide access to a common area, a Kitchenette, designated washrooms, an excellent large Boardroom space, secure front door access and large windows for natural light. Suites have been renovated and are equipped with LED lighting, high-speed internet and communications connections. 37 Main St S is tailor-made for professional services, including law, accounting, mortgage brokerage, immigration consulting, employment services, IT specialists, travel agencies, insurance firms, and many more. This modern space offers immediate occupancy, making it a rare opportunity to establish your presence in a rapidly growing commercial hub of Georgetown. Don't miss your chance to position your business in a vibrant, high-demand location that delivers both convenience and prestige. The area is well-served by GO bus transit, with stops on Main and Mill St, and the GO station within walking distance. Businesses in the area benefit from the BIA's year-round events. Landlord to provide standard lease. Rent is calculated on a net lease basis with TMI included for the first term, with accelerated lease terms. (id:59911)
Royal LePage Meadowtowne Realty
13181 Hwy 7
Halton Hills, Ontario
Discover a charming 1,090 sq ft brick bungalow that seamlessly blends comfortable living, work convenience, and leisure on a spacious 112.86 ft x 199.84 ft lot, just moments from town. House offers an updated open concept main floor, updated kitchen, and main floor 3 pc bathroom boasts heated marble flooring, a durable metal roof [30 year warranty], mostly updated windows, hardwood flooring, and crown molding. Step outside to a large deck with a walkout from the kitchen and a BBQ hook up, perfect for entertaining or enjoying the peaceful views of nature and farmland. A separate entry to the finished basement offers additional living space, ideal for a guest suite or in-law. The extraordinary 1,600 sq ft +/- detached heated workshop for home-based businesses, professionals, hobbyists, or entrepreneurs. It boasts a separate metered 600-volt, 200-amp 3-phase service, 2-piece washroom, concrete flooring, and 9 to 12 ft ceiling heights, and a separate 400 +/- sq ft office area all designed to accommodate a wide range of projects and uses. The workshop can provide 6+ cars tandem storage and is equipped with 2 drive-in overhead garage doors (10.5 ft x 10 ft & 8 ft x 10 ft) with an interior garage door, overhead radiant gas heaters, welding plugs, and an expansive 22 ft x 22 ft and 50 ft x 34 ft work area. Plus, a detached storage shed for equipment and tools. Bell Fiber high-speed internet lets you play and work with ease. The wide paved driveway can accommodate a truck and trailer and additional car parking. This property offers the perfect balance of work, relaxation, and living space, situated in a scenic setting off a paved road while being close to Georgetown & Acton for shopping and schools with Go - Station & Bus stop near by to Toronto / Guelph & Kitchener. (id:59911)
Royal LePage Meadowtowne Realty
221 Hodgson Drive
Newmarket, Ontario
Welcome to 221 Hodgson Drive a beautifully maintained 3-bedroom, 3-bathroom home nestled in a family-friendly neighborhood in the heart of New market. This charming property features a spacious, sun-filled layout with modern LED lighting, 6.5" hardwood floors, an updated kitchen, and a cozy finished basement with a full bathroom. Enjoy the private backyard oasis with a fully sheltered 300 square foot deck ideal for summer gatherings. Steps away from Rogers Public School and Beswick Park and minutes away from Historic Mainstreet Newmarket and Fairy Lake Park. Close to transit, Southlake Hospital and more. Move-in ready and waiting for you to call it home! Features: Bright and spacious open-concept main floor Modern LED lighting 6.5" European oak engineered hardwood floors Finished basement with stone fireplace and full bathroom. Roof shingles replaced in 2022. Fully sheltered 300 sq ft deck (freshly stained 2025) Central forced air furnace and air conditioner Water heater included All appliances included *For Additional Property Details Click The Brochure Icon Below* (id:59911)
Ici Source Real Asset Services Inc.
1171 Quarry Drive
Innisfil, Ontario
Impressive SanDiego Quality Built Home! Immaculate 3 Bed + Loft, 3 Bath, 2435 Sqft Executive Home In One Of Innisfils Most Desirable Neighbourhoods. Stunning Brick & Stone Exterior. Covered Front Porch. Formal Living & Dining Rm. Family Rm w/Gas Fireplace. Beautiful Eat-In Kitchen w/Granite Counters, Breakfast Bar & High-End Stainless Steel Appliances (Gas Stove). Main Floor Laundry Rm w/Custom Cabinetry, Sink & Garage Access. Primary Suite w/Dazzling Ensuite Bath, Walk-In Closet & Sitting Area. 2 Large Spare Bedrooms + An Amazing Upper-Level Media Loft/Den. Unspoiled Lower Level w/High Ceilings & Lookout Windows. KEY UPGRADES & UPDATES: Elegant Double Door Entry. Wood Staircase w/Iron Spindles. Granite Counters In Kitchen, Bathrooms & Laundry Rm. Oversized Tiles. Hardwood On Main Floor, Upper Hall & Media Rm. 9 M/F Ceilings. Upgraded Hardware, Trim & Lighting. Freshly Painted. Oversized Garage Doors. Fenced Yard w/Huge Stone Patio. Close To All Amenities & Lake Simcoe. Watch Your Kids Walk To School Or Play At The Park From This Magnificent Family Home! (id:59911)
RE/MAX Hallmark Chay Realty
54 Watch Hill Road
King, Ontario
3 Car garage for lease, it could be used as a storage or simply park you winter car. Safe and high end area in King city. (id:59911)
RE/MAX Hallmark Realty Ltd.
14 Dunsmere Drive
Kitchener, Ontario
Welcome to 14 Dunsmere Drive—where the comforts of family living meet the quiet luxury of backing onto protected greenspace. Tucked into one of Kitchener’s most established and in-demand neighbourhoods, this meticulously cared-for 4-level backsplit delivers space, flexibility, and rare backyard serenity—all just minutes from everything your family needs. Inside, discover a layout that adapts to your lifestyle. Whether you’re hosting extended family, working from home, or setting up an in-law suite, this home rises to the occasion—with two laundry areas, multiple living zones, and private bedroom separation. It’s ideal for multigenerational living—or simply giving everyone their own space. Step outside and you'll understand what makes this home truly special: no rear neighbours, just the calm of greenspace and the sound of birdsong. The fully fenced backyard is perfect for kids, pets, BBQs, or simply sipping your morning coffee in peace. Add in a triple-wide driveway, attached garage, and quick access to the expressway, schools, trails, and shopping—this home checks all the boxes. * Backing onto greenspace (no rear neighbours!) * Ideal layout for multi-generational living * Triple-wide driveway + garage * Family-friendly, commuter-smart location Book your private showing today and come experience the space and serenity of Dunsmere Drive for yourself. (id:59911)
RE/MAX Solid Gold Realty (Ii) Ltd.


