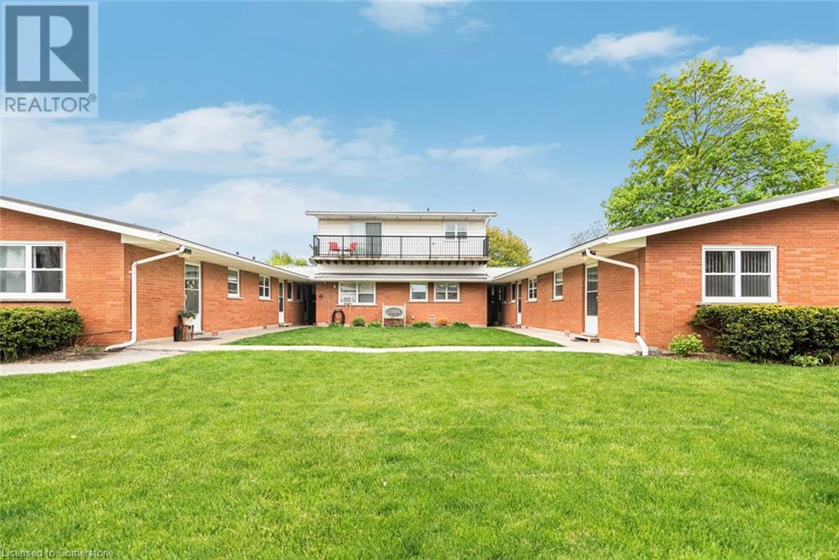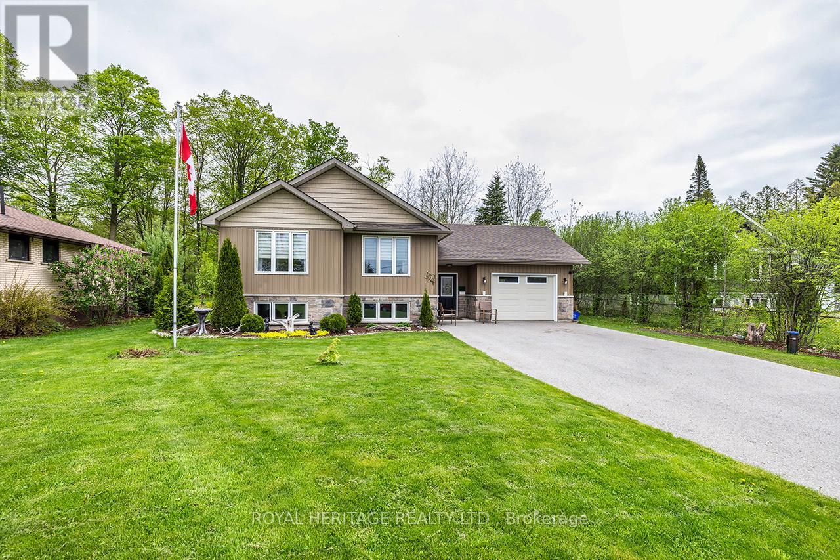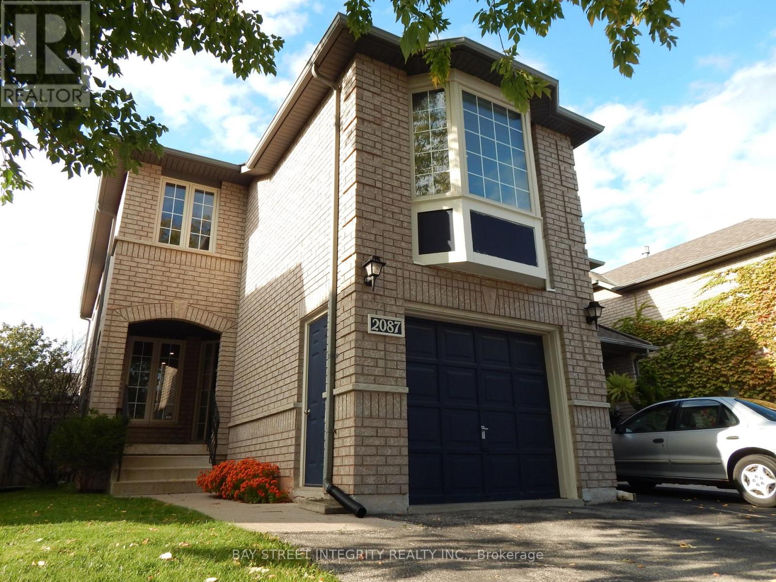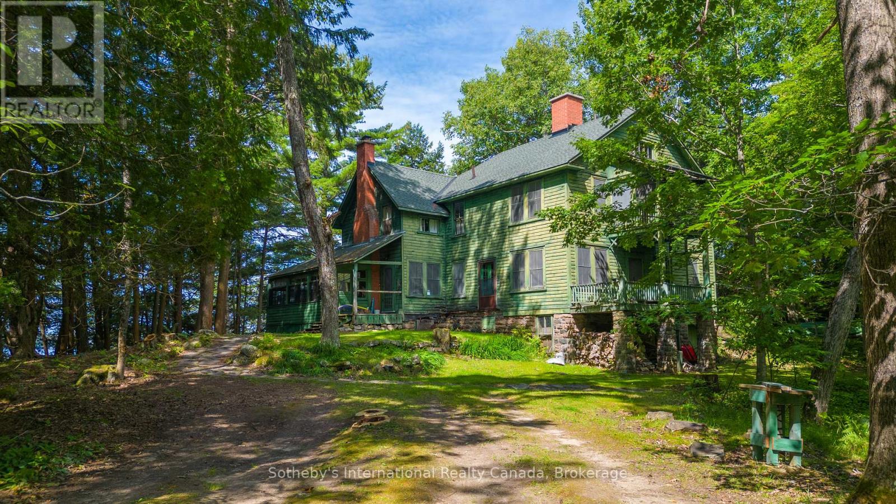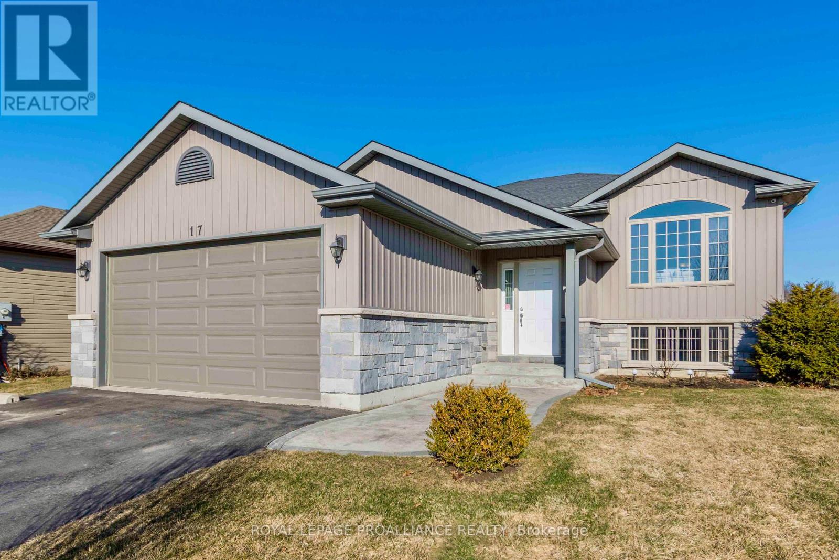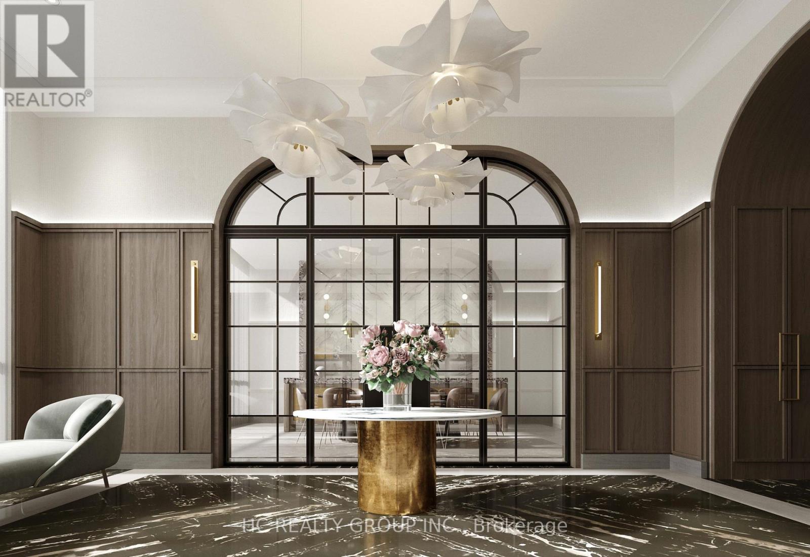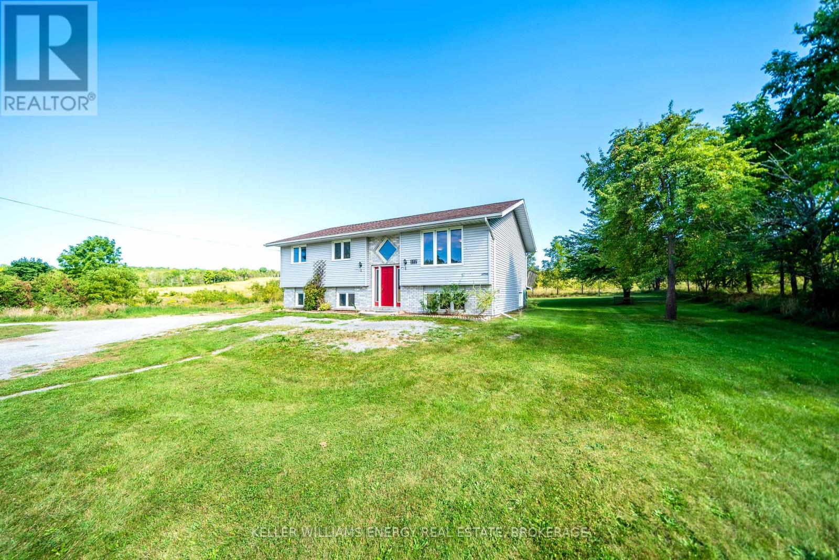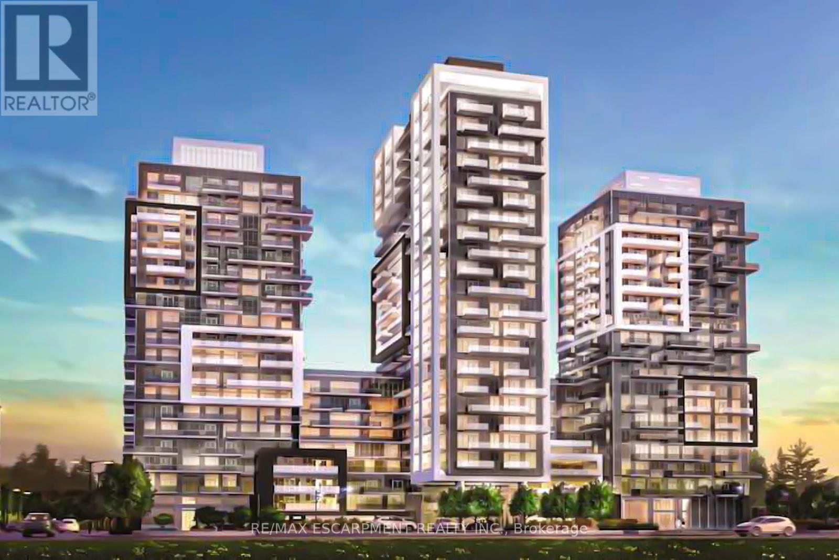1215 - 15 Northtown Way
Toronto, Ontario
Client RemarksImmaculate, Luxurious Well Maintained Tridel Condo in prime North York location. High Walk Score And Transit Score. Walk to shops, parks, restaurants, cinema, schools, subway & North York Civic Centre, underground access to Metro supermarket. Nice Functional 1 + 1 Layout with 2 bathrooms . Primary bedroom features a 4 pc ensuite washroom. Quick Access To Major Hwys. Parking is close to elevator. New bathroom vanity. New Paint. Building has many amenities including 24 hour concierge, indoor pool, games room, tennis court, exercise room and much more. A Must See. (id:59911)
Right At Home Realty
3314 Menno Street Unit# 8
Vineland, Ontario
This beautiful and quiet unit is perfect for first time home buyers or investors! Minutes off of the highway this property showcases brick exterior, and lots of spacious grass in a quant condominium in Vineland. Walking into this fully renovated home, you'll find an open living room that flows into a gorgeous neutral kitchen. With all new lighting fixtures and appliances, this is truly a hidden gem! As you make your way through, there are 2 bedrooms with nice windows bringing in lots of natural light. This unit has a 4-piece bathroom which has been fully remodeled. The condominium features 2 outdoor communal seating areas and a communal BBQ, as well as storage in the Sheds outside and Lockers in the basement for owners use. Additionally, there are 2 onsite Washers and Dryers located in the center building, seconds away from this unit. In close proximity to towns and the wine country, this home is perfect for you! (id:59911)
Exp Realty
160 Mcgill Drive E
Kawartha Lakes, Ontario
Custom-Built Raised Bungalow on Expansive Lot Steps from Scugog Lake! Welcome to this stunning 3+2 bedroom, 3-bath raised bungalow, perfectly situated on a massive 80 x 314 ft lot in one of the area's most sought-after neighborhoods. This custom-built home offers a bright, spacious layout filled with thoughtful upgrades and charm Not far from the quaint shops and restaurants of Port Perry. The main floor features vaulted ceilings, large feature windows, and hardwood floors, creating an open, airy space ideal for family living and entertaining. The updated kitchen shines with feature lighting and opens to a generous dining area and spacious living room, perfect for hosting gatherings. Enjoy a private primary suite with double closets, a 4-piece ensuite, and a walkout to the backyard. Two additional bedrooms on the main floor are well-sized and family-friendly. Downstairs, the finished basement offers two more bedrooms with large windows, a great room, and a 3-piece bath with glass shower doors. Other upgrades include laminate flooring, hardwood flooring, large above grade windows, pot lights, and upgraded vanities. Outside, the deep backyard is a showstopper, complete with a new deck, firepit area, and a custom-built feature shedperfect as an art studio, playhouse, bar, or extra storage. The large driveway easily parks up to 8 vehicles. Additional highlights include a spacious front entry with stained glass door inserts and direct access to the backyard, access to Sandlewood Estates, two private parks with dock access, and a nearby boat launch. Set in a quiet, family-friendly area just steps from Scugog Lake, this home is filled with natural light throughout and offers the perfect balance of country tranquility and modern comfort. (id:59911)
RE/MAX Jazz Inc.
Main - 52 Victoria Avenue N
Peterborough North, Ontario
This beautifully maintained 2-storey brick home blends historic character with modern functionality. The main unit offers over 1,500 sq ft of living space, ideal for families, professionals, or students. Featuring 4 generously sized bedrooms (3 upstairs, 1 on the main floor), a large 5-piece bathroom on the second level, plus a convenient 2-piece powder room on the main.Enjoy the warmth of hardwood floors, stained glass windows, copper ceiling tiles, and original gingerbread trim on the covered front veranda. The hickory kitchen with island and walk-out to the backyard deck provides excellent prep and entertaining space, complemented by a formal dining room.Located in a well-connected area just 10 minutes to Trent University and Fleming College, this home is perfect for student housing or families seeking comfort and charm. With 5+ parking spaces, ample storage in the basement, and proximity to transit, shopping, parks, and highway access this is a unique rental opportunity you dont want to miss. Students welcome! (id:59911)
Keller Williams Legacies Realty
2087 Golden Orchard Trail
Oakville, Ontario
Beautiful Bright End Unit Town-Home In West Oak Trails Close To Public Transit, Hospital, Top-Rated Schools, Shopping, Restaurants And Parks. Minutes To Go Train And Highways. Large Eat In Kitchen W/ Walk Out To Veranda. Spacious Sun Filled Family Room On 2nd-Floor Combing A Perfect Home Office. Fully Finished Lower Level With Bedroom And 3 Pc Bathroom And Additional Office Space. (id:59911)
Bay Street Integrity Realty Inc.
1520 Rebecca Street
Oakville, Ontario
Welcome to 1520 Rebecca St- a beautiful, fully renovated 3 bedroom bungalow with stunning kitchen sitting on a 145 foot deep lot. 2 Car Garage with Circular Driveway. Incredible backyard that needs to be seen! Pride of Ownership. Close to Schools, Transit, Hospital and Coronation Park. Don't miss this one! (id:59911)
Century 21 Percy Fulton Ltd.
Ph5 - 1 Belvedere Court
Brampton, Ontario
""P E N T H O U S E "" "" DOWNTOWN BRAMPTON"" - **Click On Multimedia Link For Full Video Tour &360 Matterport Virtual 3D Tour** Welcome To This Exceptional Corner Penthouse Suite In The Heart Of Downtown Brampton, Offering Over 1,055 Sq. Ft. Of Luxurious Living Space! Originally Designed As A 2-Bedroom Model Unit; Model- Easily Converts Back., This Beautifully Maintained Home Now Features A Spacious 1-Bedroom + Den Layout, Perfect For Those Seeking Extra Flexibility. The Open-Concept Design Is Ideal For Both Relaxation And Entertaining, Featuring An Updated Kitchen With Ample Counter Space, Stainless Steel Appliances, And A Cozy Breakfast Area. The Primary Bedroom Boasts A 4-Piece En-suite And A Walk-In Closet With Organizers, Ensuring Maximum Storage And Comfort. Enjoy Breathtaking City Views From Your Private Balcony, And Take Advantage Of The Unbeatable Location Just Steps From Gage Park, The Rose Theater, The Brampton GO , Major Bank, Station, City Hall, The YMCA, Peel Memorial Hospital, Weekly Farmers Markets, Hwy 410 Shopping, Dining, And More. This Prestigious Building Offers 24-Hour Concierge Service, A Rooftop Terrace, A Fully Equipped Gym, And An Elegant Party Room. Don't Miss This Rare Opportunity To Own A Penthouse Suite In One Of Brampton's Most Sought-After Locations! (id:59911)
Royal LePage Flower City Realty
34 Sir Brandiles Place
Markham, Ontario
Vacant move in ready detached raised bungalow renovated throughout in 2024 to feature a wide range of premium finishes and features that look as good in person as they do in the photos! At the centre of the work is the open concept kitchen with Dacor built-in appliances, quartz countertops, centre island with seating for four, breakfast bar for three including stools, pot lights, gas range, and oversize range exhaust. Walk out to back deck that overlooks a huge yard filled with sun, fully fenced-in, and with a storage shed. Kitchen overlooks living/dining area with integrated projection screen, mounted video projector, integrated cabinets, and street-facing view. Engineered wood flooring runs from the kitchen/living area through to each of the four bedrooms. Primary bedroom has own 3pc bathroom, and remaining bedrooms share a 3pc bathroom. Main floor laundry room between bedrooms with cabinet, full sized stacked Samsung washer and dryer, and sink. Walk down to basement from entrance to find rec room behind the garage, a 4th bedroom, full kitchen and additional washer and dryer. Utilities: tenant pays electricity, gas, water/waste in their own name. (id:59911)
Landlord Realty Inc.
45 Cheetah Crescent
Toronto, Ontario
Welcome to this 3-bedroom townhouse , perfectly designed for comfortable family living! Featuring two full bathrooms and an additional powder room, this home offers ample space for a growing family. The hardwood flooring throughout adds a touch of elegance and warmth to every room. The open-concept kitchen is ideal for both everyday meals and entertaining guests, seamlessly flowing into the spacious family and living rooms. Whether you are hosting gatherings or enjoying quiet evenings at home, this layout provides flexibility and ease. Conveniently located close to all essential amenities, you will find public transportation, top-rated schools, shopping centers, parks, recreational facilities, Highway 401, a library, and much more just moments away. This property is truly an ideal home for any family looking for a vibrant community setting combined with everyday convenience. Don't miss the opportunity to make this wonderful house your next home! (id:59911)
First Class Realty Inc.
4509 - 832 Bay Street
Toronto, Ontario
Luxurious Burano Condo. A Landmark Condominium Right On Bay Street. Close To University Of Toronto, Hospitals, Financial District, Government Buildings, Shopping, Dining, Supermarket And College Subway Station. Everything Is Within Walking Distance. Breathtaking View Of The Skyline And Lake Ontario From 45th Floor! Floor To Ceiling And Wall To Wall Windows. Ample Of Natural Lights. Granite Kitchen Counter And Stainless Steel Appliances. LOCKER is included. Students Are Welcome (id:59911)
Homelife/vision Realty Inc.
1022 - 1030 King Street W
Toronto, Ontario
DNA 3 Condo, Great Daylight Exposure Facing South. 1 Bdr + Den. Includes Parking + Locker On Level C (P3). Modern Kitchen WithWood Cabinetry & Built-In Appliances. 9' Ceilings, Extra Large Laundry Room With Stacked Washer/Dryer Unit. Lots Of Storage Space. No Frills at Street Level. Steps Away From TTC Stop, Pet Clinic, Tim Hortons, Subway & TD Bank. No Smokers, No Pets. Perfect For Professionals (Couple/Single). Beautiful Space To Live. (id:59911)
Jdl Realty Inc.
8 - 1124 Coate Road
Muskoka Lakes, Ontario
Presenting immense opportunity that flawlessly connects nature's tranquility with unmatched potential. Exceptional sunset exposures to the north-west and south with expansive acreage and vast frontage. This Lake Rosseau estate boasts 6.5 acres and an impressive 1369 feet of private water frontage. A testament to heritage, the historic Muskoka cottage graces the landscape with generous privacy and a desirable location. This estate provides gentle sand entries, deeper waters, & multiple points for swimming. Sunrise to sunset,the property bathes in an abundance of natural light, southern sun-rays, and offering panoramic views. Awaiting your creative direction for luxury residences, the natural build sites are apparent; sever the landscape into multiple waterfront lots, or create one exclusive family compound.This property offers the potential for multiple severances, a space for crafting a family haven of utmost privacy, or consider expanding your lakeside portfolio. A legacy property that is truly one of a Kind. (id:59911)
Sotheby's International Realty Canada
17 Pier Drive
Brighton, Ontario
Welcome to this spacious beautifully maintained raised bungalow offering a perfect blend of comfort and lifestyle all on an oversized premium lot situated on a cul de sac. Enjoy cozy evenings by the natural gas fireplace in the large rec room, or entertain with ease in the family room. The 2+1 bedroom & three full bathroom layout includes a large primary bedroom with ensuite and walk-in closet. Plus a walk-in closet in the second bedroom. Step outside to your private west facing covered deck, with gas barbeque line, with separate levels plus a patio down to the large on-ground pool a backyard oasis perfect for summer fun. Located within 5 mins to Presqu'ile Provincial Park, public boat launch and downtown Brighton, this home offers both convenience and outdoor adventure. The oversized double car garage adds plenty of storage and workspace. Situated about an hour to Oshawa and ten minutes to Prince Edward County - this is a must see. Visit the REALTOR website for further information and video about this beauty . (id:59911)
Royal LePage Proalliance Realty
241 - 652 Princess Street
Frontenac, Ontario
One of the largest floor plans in the building - this fully furnished 2-bedroom, 2-bath condo offers over 700 sq ft of modern living in the heart of Kingston, with a locker on suite level and 1 underground parking. Now available for lease, this turnkey unit features a spacious foyer, open-concept kitchen with stainless steel appliances, stone countertops, in-suite laundry, and two full 3-piece bathrooms. Bedrooms are well-sized and ideal for roommates. Enjoy access to building amenities including a fitness room, rooftop terrace, and party lounge. Includes 1 underground parking space and 1 locker. Steps to Queens University, St. Lawrence College, hospitals, downtown, and public transit. Ideal for professionals or responsible students. Ready for immediate occupancy - just move in and enjoy! (id:59911)
Keller Williams Legacies Realty
2106 - 898 Portage Parkway
Vaughan, Ontario
Experience modern living at its finest immaculate and sun-drenched executive suite at Transit City 1! Featuring 2 spacious bedrooms, 2 full bathrooms, and a dedicated study area, this stylish unit boasts soaring 9-foot ceilings, floor-to-ceiling windows, and an expansive terrace with stunning south-facing views. Enjoy a sleek open-concept layout just steps from the Vaughan Metropolitan Centre Subway and Bus Station. With unbeatable access to highways 7, 407, and 400, plus nearby hotspots like York University, Vaughan Mills, Walmart, Costco, and more this is urban convenience wrapped in luxury. (id:59911)
RE/MAX Ultimate Realty Inc.
912 - 150 East Liberty Street
Toronto, Ontario
*NEWLY RENOVATED* Live in the Heart of Liberty Village! This Bright & Spacious Corner Unit With 9' Ceilings Boasts Breathtaking Panoramic North West & South Unobstructed Views w/ New Laminate Flooring. Features a Spacious Formal Bedroom w/ Large Walk-In Closet; Open Concept Kitchen w/ NEW Dishwasher, Granite Kitchen Countertops, Ensuite Laundry w/ Extra Storage and Same-Floor Locker Room. A Short Stroll Will Get You to Goodlife Fitness, Restaurants, 24-Hour Metro, Restaurants, Bars, Parks, Lakefront & More! Mere Walking Distance to CNE During the Summer! Building Amenities Include Gym, Game Room, Sauna, Guest Suites, Party Room, And Terrace BBQ Area. (id:59911)
RE/MAX Excel Realty Ltd.
222 - 30 Inn On The Park Drive
Toronto, Ontario
Introducing the epitome of modern living by renowned builder TRIDEL Auberge on the Park, a true breath of fresh airhe residence is nestled amidst the luxurious estates of Bridle Path and Hoggs Hollow, offering a serene and exclusive living experience. Discover elevated living in this beautifully designed 3-bedroom plus den suite, ideally positioned with west-facing exposure to capture stunning sunsets and lush park views. Flooded with natural light through expansive windows, this unit features a functional, open-concept layout that seamlessly combines comfort and style.The thoughtfully designed den offers flexible space perfect for a home office, reading nook, or guest room. Enjoy the serenity of nature while being just moments away from the city core, with easy access to TTC, DVP, and future LRT. Don't miss this rare opportunity to own a spacious, light-filled home in one of Torontos most prestigious master-planned communities. (id:59911)
Hc Realty Group Inc.
3004 - 600 Fleet Street
Toronto, Ontario
Living in the most desired lakshore community of the City! Spectacular lake view in the living room and twobedrooms. Pleasant lifestyle with the lake and park views in all seasons. Facing south-east. Sun-filled unit!Designer kitchen with granite coutnertops. hardwood floor at the living area. Movable kitchen island.minutes to Rogers Centre, Scotia Bank arena. CN Tower, and lots of entertainment destinations. (id:59911)
Homelife Landmark Realty Inc.
Lower - 31 Lynch Road
Toronto, Ontario
Vacant, move in ready, unfurnished Lower Suite in impeccably and recently renovated home (converted with city permits) to be safe, dry, and comfortable! Parking for one vehicle on front pad. Condo-style 2-bedroom 1-bathroom layout with U-shaped kitchen overlooking combined living/dining area. All stainless appliances, gas range, bottom freezer fridge, pot lights, sconce lighting, living room gas fireplace, bedrooms each with storage units, large-format washer dryer by bathroom, vinyl plank flooring, beautifully finished 4pc bathroom. Utilities: Tenant pays 1/3 of electricity, gas, water/waste - expect low utility costs from spray foam insulation, updated windows and doors, sealing of air gaps, and updated hvac equipment. (id:59911)
Landlord Realty Inc.
12699 Loyalist Parkway
Prince Edward County, Ontario
Discover the ideal blend of commercial opportunity and residential comfort at 12699 Loyalist Parkway, located just on the edge of Picton's vibrant downtown. This versatile property, zoned for highway commercial use, spans nearly an acre and features a spacious 4,000-square-foot commercial building. With six garage bays, multiple storage rooms, and a convenient two-piece bathroom, the building is perfectly suited for a wide range of business ventures. Its prime highway frontage ensures high visibility and easy access, making it a strategic investment for entrepreneurs looking to establish or expand their business. In addition to the commercial space, the property includes a well-appointed 3+2 bedroom home offering approximately 1,200 square feet of living space. The main level is bathed in natural light, featuring a large kitchen with ample counter and storage space, a dining room with direct access to an expansive deck, and a comfortable living area. This level also includes three bedrooms and an updated bathroom with a walk-in shower. The lower level is designed for flexibility, with a second kitchen, renovated bathroom with laundry, and walk-out access, making it ideal for in-law accommodations or rental income. The expansive outdoor area provides plenty of room for entertaining, outdoor activities, or potential expansion. Whether you're looking to run a business, generate rental income, or simply enjoy a spacious home, 12699 Loyalist Parkway offers a rare combination of residential comfort and commercial potential. This property is an exceptional opportunity for investors or business owners seeking to capitalize on its strategic location and diverse possibilities. Come see this property today, fall in love, and you too can call the County Home! (id:59911)
Keller Williams Energy Real Estate
G512 - 275 Larch Street
Waterloo, Ontario
Spacious, Safe For Students & Fully Furnished Two Bedrooms Two Full Washrooms, Just Steps Away From Laurier & A Short Distance To The University Of Waterloo. Conveniently Located Near All Of The Amenities Waterloo Has To Offer. Premier Suite Finishes 8 Foot Ceilings, Plank Laminate Wood Flooring Ceramic Tile In Bathroom In Suite Laundry With Stackable Washer/Dryer Oversized Low E Argon Windows Texture Ceiling & More. Brokerage Remarks **EXTRAS** S/S Kitchen Appliances: Stove Fridge Dishwasher Range Hood Stacked Washer & Dryer. Fully Furnished W/ Laminate Flooring Throughout Tv Couch Coffee Table Dining Table 4 Dining Chairs 2 Beds 2 Mattress Bedside Table Armoire 2 Desk 2 Chair. (id:59911)
Right At Home Realty
5 Heming Trail
Hamilton, Ontario
Welcome to 5 Heming Way where comfort meets style in this stunning, move-in-ready townhome nestled in one of Ancaster's most sought-after communities.This beautifully upgraded 3-bedroom home offers a rare blend of elegance and functionality, set on an extra-deep lot with nearly 3,000 sqft of land, providing both indoor sophistication and generous outdoor space perfect for relaxing or entertaining.Step inside to discover 9-foot ceilings on the main floor, rich hardwood flooring, a custom oak staircase, and a cozy fireplace that sets the tone for warm family gatherings. The gourmet kitchen is sure to impress, boasting sleek granite countertops, stainless steel appliances, and a modern layout that opens seamlessly to the bright living and dining areas.Upstairs, enjoy the convenience of second-floor laundry, spacious bedrooms, and premium finishes throughout. The functional layout offers a great balance of open-concept living and private retreat spaces for the whole family.Outside, the extra-deep backyard invites you to create your dream outdoor oasis, ideal for summer BBQs, a play area, or a serene garden escape.Located just a short walk to an elementary school and nearby parks, and minutes from Costco, Home Depot, Golf Links Plaza, and Highway 403, this home delivers on both lifestyle and location.This is a home that truly must be seen to be appreciated, a perfect fit for families, professionals, or anyone looking for quality living in a prime setting. (id:59911)
Charissa Realty Inc.
42/40 Church St Road
Toronto, Ontario
17,244 sq. ft. assembly of residential land for sale for potential to build 34-40 towhouses (buyer to do their DD); located on 40 & 42 Church St. and 4 & 6 & 8 King George Rd. TORONTO, Approx. 0.4 acres; Frontage 246.6 ft. on King George Rd., Corner property, 2 STREET FRONTAGES; Potential for REDEVELOPMENT to Detached houses, Townhouses, or Stacked Townhouses; PRIME LOCATION NEAR PEARSON INTERNATIONAL AIRPORT; DIRECT ACCESS TO HWY 401, PROXIMITY TO HWY 400 & HWY 427; Proximity to WESTON GO (4 min. Drive); Steps to Humber River; Schools and Universities; Demetrius Catholic School - 8.7 of 10 (id:59911)
Right At Home Realty
809 - 2093 Fairview Street
Burlington, Ontario
Welcome to the Coveted Paradigm Towers! Discover luxury living in this beautifully designed south-facing "Paragon" 1-bedroom unit on the 8th floor. Featuring an open-concept layout, soaring 9-foot ceilings, a modern upgraded kitchen, and a spacious, contemporary bathroom, this home combines comfort with sophisticated style. Enjoy an exceptional array of state-of-the-art amenities, including: The exclusive Sky Lounge and rooftop terrace with BBQs, dining tables, and lounge seating, A luxurious indoor pool and sauna, Media and games rooms for entertaining, A fully-equipped fitness area and outdoor exercise course, Basketball court, guest suites, and pet washing station, Main-floor bicycle storage, plus 24-hour concierge and security services. Located just minutes from Burlingtons vibrant downtown waterfront, youll have easy access to the GO Train, Spencer Smith Park, trendy cafes and restaurants, and major highways QEW, 403, and 407. Nearby, youll also find top-rated schools, hospitals, shopping centres, and beautiful parks. Don't miss this incredible opportunity to own in one of Burlingtons most desirable communitiesParadigm Towers! (id:59911)
RE/MAX Escarpment Realty Inc.

