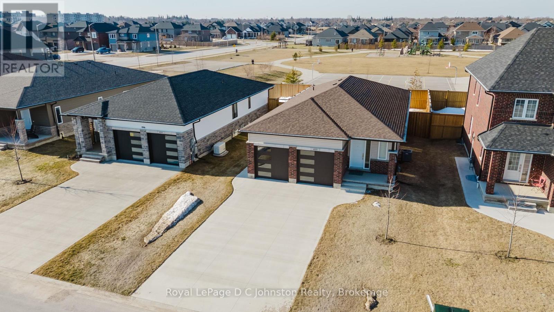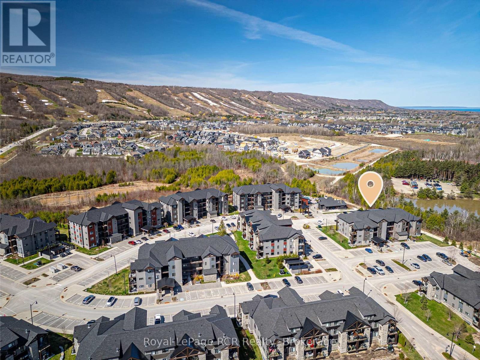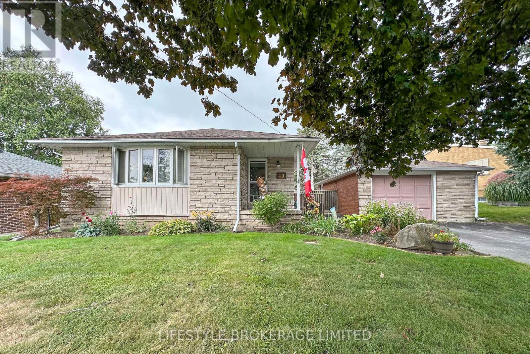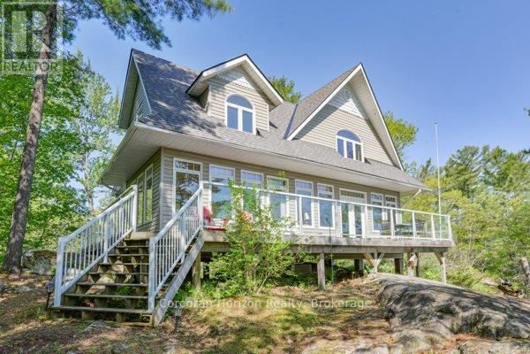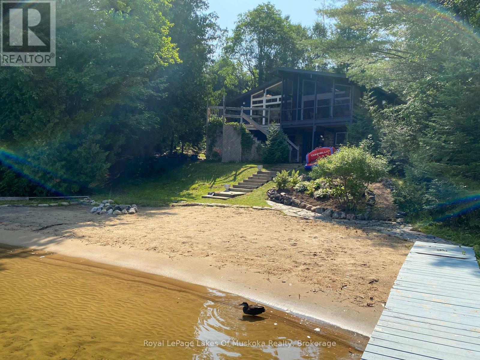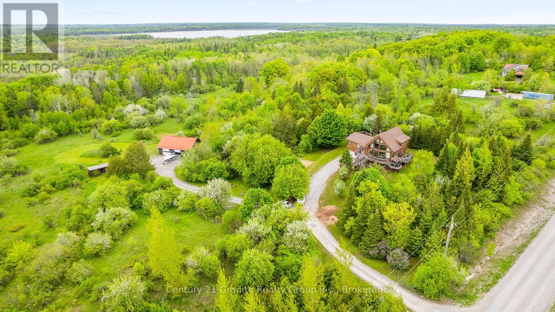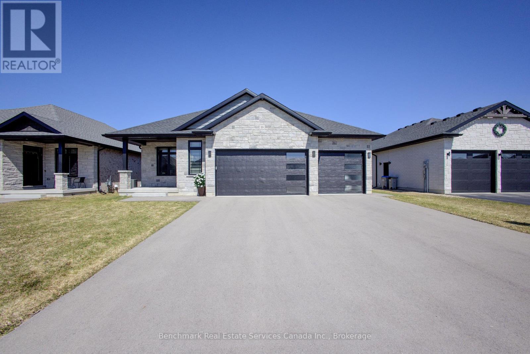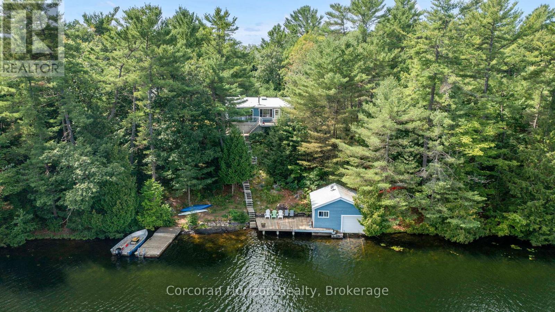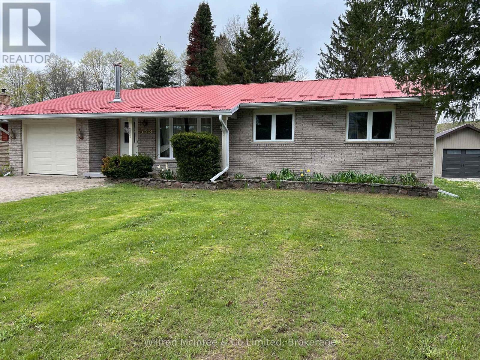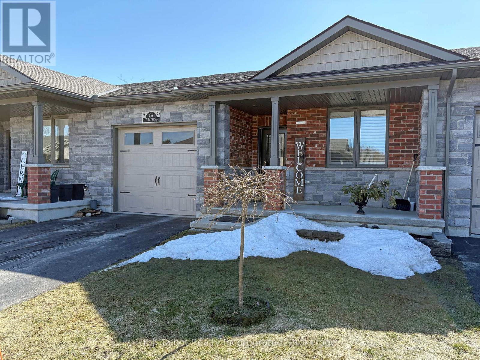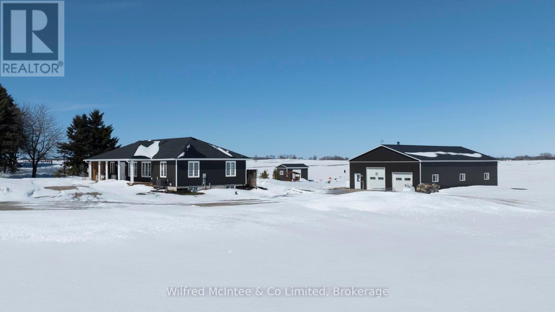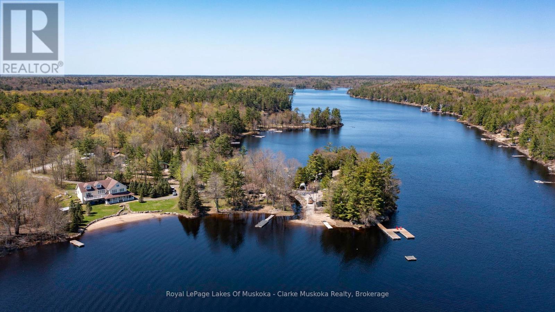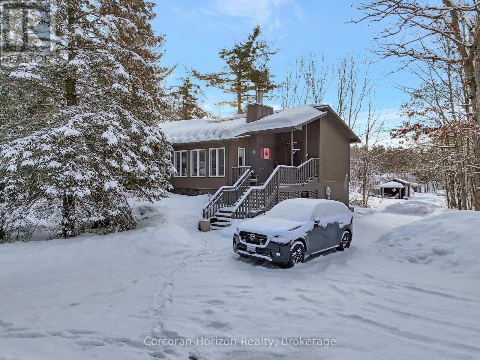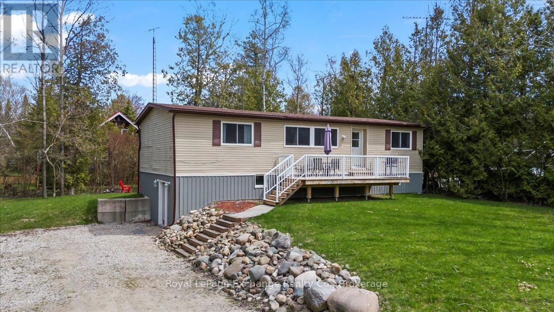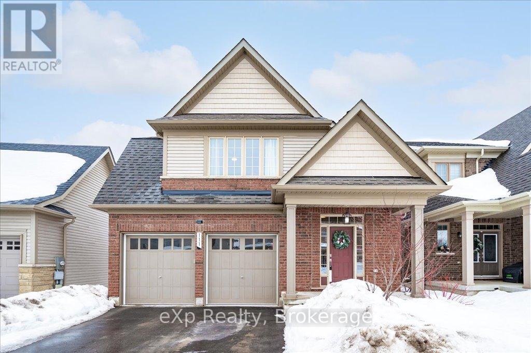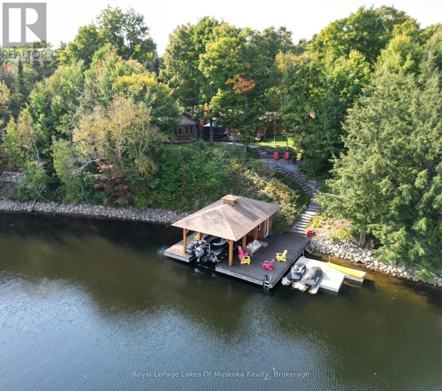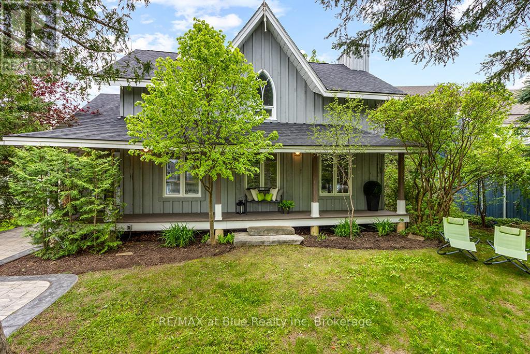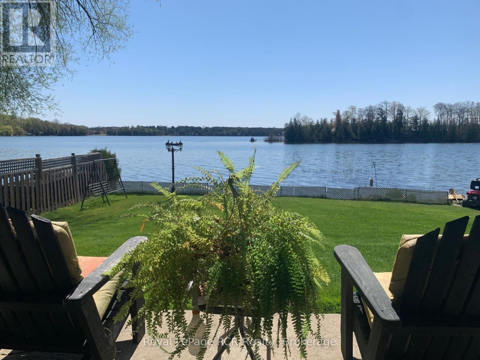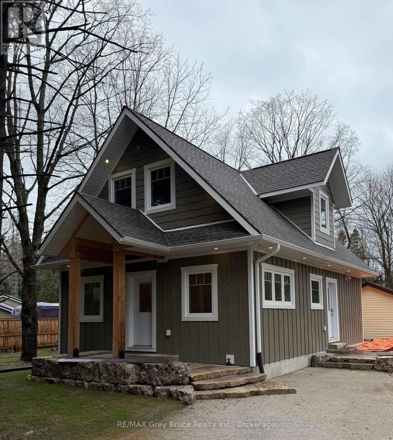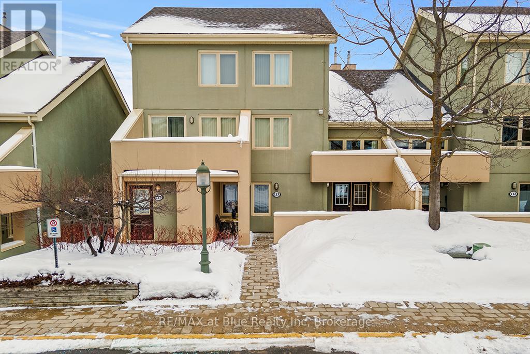400 Mary Rose Avenue
Saugeen Shores, Ontario
Welcome to 400 Mary Rose! This bungalow offers 2700 square feet of finished living space, welcoming you from the front door with its warm and bright entrance. Hardwood floors and natural light flow throughout the home, from the dining room, open concept kitchen and living room. The L shaped kitchen has an eat up breakfast bar and an island with additional storage. Patio doors draw you outside, to enjoy the fully fenced yard that backs onto Summerside Park - a peaceful setting with no rear neighbours. The main floor also features two spacious bedrooms, including a primary with ensuite and walk-in closet, plus an additional 4-piece bath. The fully finished legal basement, completed by the builder, Walker Homes, includes a separate entrance, two more bedrooms, a 4-piece bathroom, and ample living space ideal for extended family or rental potential. With a two-car garage and full-day sun exposure, this home is a must see. (id:59911)
Royal LePage D C Johnston Realty
9015 Mosport Road
Clarington, Ontario
Nestled In The Serene Countryside Of Clarington, This Stunning Luxury Estate Offers Over 26 Acres Of Privacy And More Than 3,400 Sq Ft Of Sophisticated Living Space. Featuring 3+2 Spacious Bedrooms And 3 Elegant Bathrooms, This Home Is Designed For Both Relaxation And Entertainment. The Gourmet Chef's Kitchen Boasts High-End Wolf, Sub-Zero, And Miele Appliances Set Around An Impressive 15ft Waterfall Island. Brazilian Pecan Hardwood Floors Grace Most Of The Upper Level, Adding Warmth And Style. The Primary Ensuite Is A Spa-Like Retreat, Complete With A Separate Shower And Jetted Tub. Ideal For Multi-Generational Living, The Estate Includes A Private In-Law Suite With Separate Entrance.Step Outside To A Vast Entertaining Deck Overlooking A Fully Fenced Yard, With A Lower-Level Walkout To A Private Patio, Fire Pit Area, And Lush Backyard Oasis. Explore The Propertys Extensive Private Trails Lined With A Tranquil Creek And Dense Forest, Leading To A Picturesque Clearing Perfect For Summer Enjoyment Or Private Camping Experiences. Additional Features Include A 36X24, 833 sq. ft. Tandem 4-Car Garage, Plus A Convenient Soft Shed In The Driveway For ATV, Snowmobile, Or Lawn Tractor Storage.Enjoy Crystal Clear Well Water Enhanced With A UV And Filtration System, Ensuring Purity And Peace Of Mind. Equipped With An Energy-Efficient Heat Pump And High-Speed Internet, This Estate Blends Modern Comfort With Rural Luxury. Just 10 Minutes From Bowmanville, 15 Minutes To Oshawa, And Less Than 3km From HWY 407 Access, It's A Peaceful Haven Just Moments From The City. Additional Potential Building Sites Offer Endless Possibilities. This Estate Is More Than A HomeIt's A Lifestyle Retreat Awaiting Your Discovery. Heat Pump (2023), Main Kitchen & Appliances (2023), Roof (2017), Owners May Benefit From Significant Property Tax Discounts Through The Managed Forest Tax Incentive Program (New Owner Must Apply) (id:59911)
Land & Gate Real Estate Inc.
2154 Concession Road 10
Clarington, Ontario
Welcome to your private retreat set on approx. 2 acres and surrounded by mature trees. this beautifully maintained 5+1 bedroom, 2-storey home offers space, character, and absolute serenity. Tucked away from the road, this property blends warmth and comfort with timeless charm. Step inside and feel instantly at home. The main level features a cozy family room with a vaulted ceiling and walkout to the back deck, plus convenient access to the mudroom and double garage. The sun-filled living room offers broadloom flooring, large windows, and a propane fireplace with a brick surround, perfect for quiet evenings. A formal dining room connects the space with ease, leading into the spacious eat-in kitchen with hardwood floors, two pantry cupboards, undercabinet lighting, and a peek-through into one of the home's most breathtaking features, the sunroom. Magnificent, wall-to-wall windows overlook the peaceful, wooded backyard making the sunroom a true year-round haven. With three skylights, a propane fireplace, and walkout to the deck, it's the perfect place to enjoy morning coffee, a good book, or a quiet moment with nature as every season brings a new view. The main level also features a 2-pc powder room and a generous, primary bedroom with walk-in closet and 3-pc ensuite. Upstairs, you'll find four more bright bedrooms, all with hardwood floors. One features a sliding door look-out, its own 3-pc ensuite, and a walk-through to an adjoining room ideal as a nursery, home office, or creative space. The partially finished basement adds even more versatility with a large rec room, an additional bedroom, laundry, and a spacious storage area with four closets. Enjoy The large back deck, flagstone patio, and an approx. 10x16 ft storage shed all surrounded by mature trees that offer unmatched privacy and calm. This is more than a home, it's your personal escape. (id:59911)
Real Broker Ontario Ltd.
305 - 12 Beckwith Lane
Blue Mountains, Ontario
Welcome to 12 Beckwith Lane, Unit 305, in Mountain House! This is your opportunity to own a stunning third-level loft condo with breathtaking views of Blue Mountain, situated in one of Ontario's most desirable recreational destinations. Located in the Aspire building, this spacious, modern, and fully furnished three-bedroom, two-bathroom unit offers one of the largest floor plans available. The open-concept living, dining, and kitchen area is highlighted by soaring cathedral ceilings and a cozy stone fireplace. Enjoy scenic views of the ski hills in winter and lush greenery in the summer from your living space. Take advantage of the nordic-style Zephyr Springs, featuring year-round heated outdoor pools, a relaxation/yoga room, sauna, and gym. The Aprés lounge offers a relaxing atmosphere with a communal sitting area, fireplace, TV, kitchen, and outdoor wood-burning fireplace with gorgeous ski hill views. When you're ready to explore, take a short walk to the award-winning Scandinave Spa, bike the trails to Blue Mountain Village, or drive minutes to Craigleith, Northwinds Beach, local golf courses, and the shops and restaurants in Collingwood. Don't miss this incredible chance to embrace the Mountain House lifestyle! (Furniture is included.) (id:59911)
Royal LePage Rcr Realty
40 Ash Street
Scugog, Ontario
LOCATED WALKING DISTANCE TO DOWNTOWN PORT PERRY. THIS 1350 SQ FT BUNGALOW OFFERS A GENEROUS LIVING AREA, 3 BEDROOMS & UP-DATED MAIN BATHROOM ON THE MAIN FLOOR WITH A WALK-OUT TO A PATIO & IN-GROUND POOL. THE BASEMENT FEATURES A HUGE REC ROOM WITH A GAS FIREPLACE, A 4TH BEDROOM WITH AN UPDATED 3 PC ENSUITE BATH, A HOT TUB ROOM (HOT TUB IN AS-IS CONDITION) A LARGE LAUNDRY/UTILITY ROOM. THIS LARGE 70' X 116' LOT OFFERS SPACE FOR A GARDEN. A 17' X 28' DETACHED GARAGE & DRIVEWAY SPACE TO COMFORTABLY PARKING FOR 3 FULL SIZED CARS. GREAT LOCATION WITHIN A BLOCK OF RH CORNISH ELEMENTARY SCHOOL, 2 BLOCKS TO THE HIGH SCHOOL.200 AMP ELECTRICAL SERVICE HAS SPACE TO ACCOMODATE A CAR CHARGER. SEWER CONNECTION IS AVAILABLE TO THIS PROPERTY FOR ANY FUTURE ADDITONS OR CHANGES. IN THE MEANTIME ENJOY LOWER UTILITY COSTS OF THE SEPTIC SYSTEM (id:59911)
Lifestyle Brokerage Limited
102175 Grey Rd 5
Georgian Bluffs, Ontario
Skip the stress of building and step right into this stunning custom-built home with almost 2400 sq ft of living space on a ONE+ ACRE lot. Completed in December 2023 with transferable TARION warranty. Nestled in the peaceful countryside, this bright and modern home is designed for comfort and convenience. From the moment you enter, you will love the open-concept layout featuring a spacious kitchen and living area with a three-pane walkout to your covered back deck, perfect for enjoying breathtaking sunrise and sunset skies. The kitchen is a dream, with white upper cabinets, warm oak lower cabinets, and a functional eat-in island. The home offers a split-bedroom layout with two bright bedrooms on one side, each with large windows for natural light, and a full 4-piece bathroom in between. On the opposite wing, enjoy the convenience of an entrance to the attached garage with great storage, a main-floor laundry room and a private primary suite with a walk-in closet and 3-piece ensuite. Throughout the main living areas, you'll find light oak engineered hardwood flooring for a warm and elegant feel. The fully finished basement features oversized windows, a cozy family room with propane fireplace, two additional bedrooms, and a 3-piece bathroom. There is also a bonus room, currently used as a gym, plus a spacious utility room housing your newer propane forced-air furnace, water softener, UV light system, and on-demand hot water heater. This home is truly everything you'd want & need. Move-in ready, no waiting, no delays, no mess. WITH completed landscaping. Just unpack and enjoy the peaceful country setting in a modern, beautifully designed home. Centrally located with a quick 10 minute drive into Owen Sound. Fibe Internet. (id:59911)
Sutton-Sound Realty
1320 Island 360 Road
Georgian Bay, Ontario
*BOAT ACCESS ONLY* Welcome to 1320 Island 360, your perfect retreat on Six Mile Lake's Hungry Island. Built in 2007, this move-in-ready cottage offers ultimate privacy with no neighbors in sight and both east and west exposures. Surrounded by lush greenery and bordered by township and Crown land, it boasts 192feet of waterfront and stunning natural beauty. Inside, the bright, welcoming, open-concept living space features large windows, a large sunroom, and access to an expansive wrap-around deck, partially covered for versatile outdoor enjoyment. With three spacious bedrooms, two bathrooms, and seamless indoor-outdoor living, it's perfect for hosting loved ones year-round. Outside, enjoy clear waters for swimming and fishing, a rocky shoreline leading to a dock, and a giant waterside firepit. The property includes two docking areas, a waterside deck, and a newly built fire pit. Convenient four-season living is ensured with nearby snowmobile trails and a recently replaced roof. Just two hours from the GTA and less than 30minutes from Port Severn and Coldwater, 1320 Island 360 offers unparalleled beauty, privacy, and accessibility.. (id:59911)
Corcoran Horizon Realty
1011 Hollow Point Drive N
Algonquin Highlands, Ontario
This cottage will check a lot of boxes off your "wish list" right away! This "Viceroy" style cottage, nestled on a municipal year round road, offers a tranquil escape . This idyllic property boasts a sandy beach frontage that invites you to bask in the beauty of nature while enjoying the calming rhythm of the waves. The northwest exposure ensures breathtaking views, making it ideal setting for relaxation and connection with the outdoors. Located just a short distance off the main Kawagama Lake Road makes it a breeze to get there easily in all 4 seasons. The driveway has plenty of room for parking for family and friends and an open lawn for children to run and play while adults have a game of horseshoes and everyone enjoys a family BBQ. The property dips gradually to the the waterfront with a hard packed sandy beach ideal for swimming, building sand castles, basking in the sun or launching a kayak for an adventure on the water. Enjoy beautiful, open, island dotted views with that much sought-after north\\west exposure. The cottage is located just a short distance from the waterfront and has cathedral ceilings with skylights, an open concept layout with open Livingroom, Dining Room and Kitchen all with expansive windows that overlook the lake. 3 bedrooms and the 4 pc bath are also found on this level. There is a covered deck along the entry side of the cottage and an open deck off the kitchen/dining area . There is also a covered porch overlooking the lake . The lower level is partially insulated and ready for you to finish to your needs and liking. Perhaps a great spot for a laundry room and kids play area? Kawagama Lake is the largest lake in Haliburton and provides miles of boating and adventures right from your newly surfaced dock. 2 marinas on the lake for all your boating supplies A brand new (April 2025) water system has been installed, including pump, water tank, new heated waterline to lake and UV system. (id:59911)
Royal LePage Lakes Of Muskoka Realty
53 South Mountain Road
Kawartha Lakes, Ontario
Imagine your life here. At 53 South Mountain Road, you're not just buying a property; you're gaining a peaceful retreat on 18 acres of beautiful, natural land. Picture yourself relaxing on your large deck, surrounded by peaceful meadows and tall trees. Every evening, you'll enjoy a sunset that makes you feel like you're in your own world. This chalet-style home mixes rustic charm with modern comfort. In the living room, you'll find a cozy stone fireplace that invites you to sit back and relax. The big windows let in tons of natural light, giving you amazing views of the property. The exposed BC Fir beams add a special touch, making the space feel warm and welcoming. The updated kitchen, complete with an electric wood stove, is perfect for family meals or small gatherings. Whether you're cooking together or just sipping your morning coffee, this space is made for spending time with the people who matter most. The finished basement with a walkout has tons of potential. You could use it as a game room, extra living space, or even turn it into an in-law suite with its own bathroom. Outside, enjoy the summer by the pool, or start a new project int he spacious workshop, which has 2 large bays, 220 amp service, and roughed-in plumbing - ready for whatever ideas you have. Just minutes from Balsam Lake and close to Orillia and the GTA, this property offers the perfect mix of quiet and seclusion and easy access to everything you need. Whether you're looking for a new home or vacation retreat, 53 South Mountain Road gives you the perfect place to slow down, recharge, and enjoy life. In today's busy world, finding a peaceful spot like this is more than just a luxury; it's a must. This home isn't just a place to live - it's a place to escape, relax, and make memories that last. (id:59911)
Century 21 Granite Realty Group Inc.
19 Winchester Crescent
North Perth, Ontario
Nestled in the serene neighbourhood of Listowel, 19 Winchester Crescent offers the idyllic retreat for families and retirees alike. This custom-built Bob Scott residence presents a unique blend of luxury, comfort, and tranquility, making it an enviable address for those seeking a respite from the city's hustle and bustle.Boasting five spacious bedrooms and three well-appointed bathrooms, this house is the perfect family home, offering ample space for everyone. The property's backing onto lush green space ensures a stunning view that can be savoured from the comfort of your new home, promising a backdrop of natural beauty that changes with the seasons.The quiet and peaceful location of Winchester Crescent is ideal for retirees looking to enjoy their golden years in a tranquil setting, without sacrificing the convenience and connectivity to local amenities.With high ceilings and an open-concept layout, the house feels bright and airy, fostering a welcoming atmosphere that is sure to impress. A separate entrance from the garage to the basement adds a layer of privacy and convenience, perfect for receiving guests or for those who may consider a home-based business or hobby space.Parking will never be an issue with seven available spaces, catering to larger families or those who love to entertain. The property is more than just a house; it's a haven designed for those who appreciate the finer things in life while cherishing the peace and quiet of the countryside.Discover your dream home at 19 Winchester Crescent, where luxury meets serenity in the heart of Listowel. (id:59911)
Benchmark Real Estate Services Canada Inc.
242 Is 90 Six Mi Lake Road
Georgian Bay, Ontario
***BOAT ACCESS ONLY*** Discover your dream island cottage on Grand Island in Six Mile Lake, perfectly situated for easy access to the marina and just a short drive off Highway 400. This charming retreat features three spacious bedrooms, one bathroom, and a detached garage/bunkie with a 2 pc bathroom, providing ample space for family and friends. Enjoy the convenience of a boathouse with storage and a sauna, all while taking in expansive views, and abundant sun, indulging in deep-water swimming right from your private dock. Embrace the serenity of island living in this Muskoka paradise your perfect getaway awaits! F4 sewage system, original permit was issued for 2 Bedrooms. (id:59911)
Corcoran Horizon Realty
558 Queen Street N
Arran-Elderslie, Ontario
Welcome home to Paisley! This 3-Bedroom, 1.5-Bath Brick Bungalow on Half-Acre Lot in Paisley awaits you! Step into a beautifully designed custom maple kitchen with ample counter space, island and modern appliances, a spacious and welcoming living room, three generously-sized bedrooms and a 4-piece bathroom. Main level also has a convenient 2-piece bathroom/ laundry combo making daily living a breeze. Lower level features a large family room plus the additional bedroom and utility room. Situated on a half-acre lot, the property boasts a park-like setting with mature trees, lush green grass, and ample space for gardening or outdoor activities. Whether you're enjoying a morning coffee on the spacious deck or hosting a backyard BBQ, this yard provides endless opportunities for relaxation and enjoyment. Attached garage adds convenience and plenty of extra storage space, perfect for tools, outdoor gear, or your vehicle. Paisley, the village of two rivers is a welcoming retreat surrounded by scenic views, local shops, restaurants, and events. Book your showing today! (id:59911)
Wilfred Mcintee & Co Limited
Unit #18 - 18 The Way
Goderich, Ontario
Welcome to Dunlop Terrace Community in Goderich. This bungalow style townhome condo is sure to please. Offering premium finishes inside and out. Inviting front verandah for sitting and enjoying the quiet area. Ideal location close to shopping, YMCA community centre, trails, schools, and more. Open concept design w/ single att'd garage. Vinyl plank flooring throughout. Main floor laundry. Primary bedroom w/ 3pc ensuite & walk-in closet. Main floor plan with ample space for dining & entertaining. Kitchen w/ abundance of storage & large breakfast island. Stainless steel appliances. Finished lower level family room w/ lovely corner fireplace for added ambience. 2pc bath. Large storage or workshop area + utility room. Patio door access main floor living room to rear yard offering concrete patio & green space plus storage shed. Common Element fee offers visitor parking, walkway area, & pickleball crt to enjoy. This is a must see property. Ready and waiting for the next owner to appreciate. (id:59911)
K.j. Talbot Realty Incorporated
422 Hayes Lake Avenue
Huron-Kinloss, Ontario
This stunning 3-year-old bungalow is located on a spacious 1-acre lot in the tranquil community of Kinlough, Ontario. Just 20 minutes from the beautiful shores of Lake Huron and the vibrant town of Kincardine, and only 30 minutes from Bruce Power, this home offers an ideal combination of peaceful living with convenient access to all the area has to offer. The home features three generously sized bedrooms and two modern bathrooms, making it perfect for families. The open concept living space provides a bright and inviting atmosphere, and the large sewing room offers versatility that could easily become a second living room, office, or anything you desire. Step out onto the covered rear deck and take in the picturesque views of the surrounding farmers field, offering a peaceful retreat in your own backyard. Additionally, the large unfinished basement provides a blank canvas, ready for your personal touch. Whether you envision creating a spacious recreation room, an extra bedroom, or a home gym, the possibilities are endless to expand the living space to fit your needs. For those who need extra space, the property includes a massive 38' x 60' heated shop with a bathroom. This shop is perfect for storing your toys, running a home business, or pursuing hobbies. Both the home and the shop are heated with a wood-fired boiler, with propane forced air backup to ensure warmth all year long. This property truly has it all, ample living space, a large workshop, and room to grow. Don't miss your chance to own this exceptional home. Contact your agent today for more details and to schedule a viewing! ** This is a linked property.** (id:59911)
Wilfred Mcintee & Co Limited
525 Hiawatha Road
Georgian Bay, Ontario
Welcome to your lakefront home on beautiful Gibson Lake. This one-bedroom, one-bathroom cottage offers direct waterfront access and a tranquil setting, perfect for weekend getaways or year-round use. Enjoy peaceful mornings on the deck with uninterrupted lake views, or head down to the private dock for swimming, paddling or fishing. Inside, the open-concept layout is bright and open, with large windows that fill the space with natural light and frame the surrounding trees and water. The interior is a clean slate, ready for your personal touch. The detached storage shed on the property offers extra space, or could be used as a small workshop. Located in Georgian Bay with easy access to Highway 400, this cottage offers the perfect balance of seclusion and convenience. Don't miss this rare opportunity to own on Gibson Lake contact us today to book your private showing! (id:59911)
Royal LePage Lakes Of Muskoka - Clarke Muskoka Realty
2517 Honey Harbour Road
Georgian Bay, Ontario
Welcome to 2517 Honey Harbour Road! This 2,928 sq.ft., 2 bed/2 bath cottage offers an open-concept main floor layout. The kitchen features stainless steel appliances, and updated cabinetry. Vaulted ceilings with beams throughout kitchen/ dining and living room adds warm feeling throughout. In the primary bedroom you will find a large bay window and space for sitting around the propane fireplace. Enjoy a large freestanding tub and fireplace in the main floor bath. Making your way downstairs to a spacious, fully finished basement With tasteful decor throughout. This home provides comfort and functionality for your family's everyday living. The private backyard is a natural oasis, ideal for relaxation. Nearby, a waterfront park with a beach, children's play area, and additional boat launch offers ample recreational opportunities. Just a short walk from downtown Honey Harbour, the property is conveniently located near sports courts, boat launches, and the highway for easy commuting. With the Oak Bay golf course and many activities like ATV trails, boating, swimming, and more, every season is an adventure. This home is truly perfect for outdoor lovers and those who cherish privacy and accessibility. (id:59911)
Corcoran Horizon Realty
184 Scotts Point Road
Kincardine, Ontario
Are you searching for an affordable, turn key, home or cottage in a desirable location? This charming yet spacious home, nestled on a quiet street a two minute walk from the famous sunset shores of beautiful Lake Huron, in popular Scott's Point, which is between the two thriving towns of Port Elgin & Kincardine might be the one for you! For the avid recreationist, take advantage of the Scott's Point boat launch, or the nearby ATV and snowmobiling trails! In 2020 an ICF foundation was poured and this modular home (1985) was moved to this location. The septic system was also installed in 2020. The hydro has been updated to 200 amp service. The main floor features 3 bedrooms, 2 bathrooms (one being ensuite) kitchen, dining and living space. The walkout basement boasts in-floor heating and is currently utilized as a generous recreation room. A mere 8 minute drive to Bruce Power, you could enjoy a short commute to work and have ample time to soak up the true beauty that surrounds this quaint home. As you can see it's a remarkable space for so many uses! (id:59911)
Royal LePage Exchange Realty Co.
111 Farley Road
Centre Wellington, Ontario
Discover the perfect blend of style and functionality in this stunning bungaloft in Fergus! With 2,026 sq. ft. of bright, modern living space, this meticulously maintained home showcases true pride of ownership inside and out. Nestled in a quiet neighbourhood, this home offers the perfect retreat while keeping you close to local amenities. Step inside to a thoughtfully designed layout with four spacious bedrooms and three(+1) bathrooms. The open-concept main floor is filled with natural light, featuring a sleek kitchen, elegant dining space, and a cozy living area. Upstairs, two bedrooms share a convenient ensuite, making it the perfect setup for family or guests. The basement remains a blank slate for your finishing touches but already features a beautifully finished bathroom, adding value and flexibility. With ample storage throughout, this home is as practical as it is inviting. This highly sought-after bungaloft wont last long - schedule your showing today and see what makes this home so special! (id:59911)
Exp Realty
1319 Wolf Circle
Algonquin Highlands, Ontario
Executive 4-season waterfront home in move-in condition with over 150 ft. of shoreline on Kawagama Lake, the largest lake in Haliburton. Miles of Crown Land and access to two other lakes make it one of the most desirable locations in Haliburton. Quiet location in a sheltered bay with a southerly view across to Crown land and private parkland to the rear. The fully renovated waterfront home is loaded with designer details and high end finishes. It is all on one level with just two steps up to the bedroom area. Engineered white oak floors blend beautifully with the neutral colour palette throughout. An important mandate when renovating this home was that it be able to accommodate large groups of family and friends. The finished design reflects the successful execution of that mandate. Multiple entertaining areas include a family room, formal living and dining rooms, and a kitchen that just invites you to join the chef. It is the core of the home. Open to the family room with a 5x10 ft. island as well as a separate breakfast area, it is the ideal entertaining space. No expense was spared in equipping and finishing this space. Double glass doors open to a large lakeside deck. A wood burning stone fireplace graces the living room while a Valor gas fireplace in the family room adds to the warm atmosphere. The primary suite is a private oasis with ensuite and year round sunroom. A double sided Valor fireplace offers cozy warmth to both areas of the suite. The oversized detached garage is filled with custom features for serious toy collectors plus a dedicated home office and an additional guest bedroom. Lakeside theres a solid steel pile dock with post and beam boat port. The dock is finished with treated ash decking. Beautiful granite stairs and paths wind through the property. Top notch mechanical systems are supported by an oversized automatic backup generator. Only 15 minutes from Dorset with easy year round access. Ideal as a year round home or vacation property. (id:59911)
Royal LePage Lakes Of Muskoka Realty
147 Carmichael Crescent
Blue Mountains, Ontario
RARE CHALET OPPORTUNITY ON CARMICHAEL CRESCENT - I'm sure you've heard the expression, "LOCATION - LOCATION - LOCATION". This stunning 4 bedroom country style chalet with covered front porch is in a PRIME location. Just steps away from Blue Mountain Resort's ski lifts and Blue Mountain Village, Ontario's most popular four season resort. Modern open concept with fully equipped gourmet kitchen including outdoor gas BBQ to make gourmet meals. Enjoy the panoramic views and relax on the elevated deck or enjoy the large open backyard and green space. Spend time with friends in the 8 person outdoor hot tub, or unwind in the spa like main bathroom with Jacuzzi tub, heated floors, and separate shower. Kids can hang out downstairs playing Foosball, pinball, darts or watching their favorite shows while parents cook up a tasty meal in the well-appointed kitchen upstairs under the skylights . Loaded with features including; new roof in 2018, new stamped concrete driveway and back patio in 2019, oversized Super Fan in living room, stainless steel appliances, French door bottom freezer fridge, new six burner gas/electric stove (2021) in island, garburator, ceiling mounted vent hood, wine fridge, quartz stone counter tops, new flooring in basement, jetted bathtub and heated floors in bathrooms, alarm system and keypad entry. This warm country chalet is just waiting for the next family to enjoy Blue Mountain living! (id:59911)
RE/MAX At Blue Realty Inc
1592 Bruce Saugeen Townline
Saugeen Shores, Ontario
Discover the perfect blend of modern comfort and rural tranquility at 1592 Bruce Saugeen Townline. Over 1100 sq ft country home. This picturesque property offers a peaceful escape with stunning pastoral views, spacious living areas, massive lot, making it an ideal choice for those seeking a quieter lifestyle without sacrificing convenience. The home features 3 bedrooms and 1 full bathroom, providing a warm and inviting atmosphere for families, Bruce Power workers as a rental, or anyone looking to embrace country living. The expansive lot offers 6.14 acres of lush greenery, mature trees, and open space, perfect for nature lovers, hobby farmers, or those who simply appreciate the beauty of the outdoors. Inside, the home boasts a large country style kitchen, that is clean, functional and ready for immediate occupancy, ensuring it is move-in ready. A bright and airy living room with large windows allows for plenty of natural light, while the functional kitchen and comfortable dining area provide a welcoming space for entertaining and everyday life. Outdoor enthusiasts will appreciate the peaceful surroundings, whether enjoying morning coffee on the deck, exploring the property's natural beauty, or gathering around a bonfire under the stars. The location offers both privacy and accessibility, with Port Elgin and Bruce POWER just minutes away. This is a rare opportunity to own a country home that offers both serenity and convenience. CHECK out the listing on REALTOR.CA for a full walk-through tour. ATTN: This property CAN continue its use as a hobby farm under the current zoning. (id:59911)
RE/MAX Four Seasons Realty Limited
48 Island View Drive N
South Bruce Peninsula, Ontario
Morning Coffee on the water front deck watching the sunrise The peaceful tranquility of Chelsey Lake in the morning will set the mood for the day. You, the Kids, the grandkids will love swimming, fishing and boating off your own private dock. There is the detached waterside storage shed with plenty of room for the toys. There is tons of morning and afternoon sunshine to enjoy on the deck or go for a walk and meet the amazing neighbours. There have been numerous updates recently including new windows, newer deck with glass railing, dock, 4 season sunroom reno, BBQ hookup, water pump and foot valves along with new brickwork facing the lake and updated landscaping with fully fenced yard. The south side sunroom offers full lake views and quiet TV room for naps. At night enjoy the sound of the loons star watching in this Dark Sky community around the lakeside camp fire. This 3 bedroom, 1500 sq ft 4 season home has all the boxes ticked offering 2-3 Pc bathrooms 4 good sized bedrooms and office with main floor primary. sunroom. The open concept kitchen and dining area features a walkout to the sunroom and waterside deck. Enjoy the ambiance of the propane fireplace in the lower level family room with stamped concrete covered patio. The updated flooring throughout is easy to clean. Members of the Chesley lake cottager association are offered dining room restaurant at Chesley lake camp and sand beach with free boat launch. (id:59911)
Royal LePage Rcr Realty
457 Huron Rd Road
South Bruce Peninsula, Ontario
Discover the perfect blend of modern comfort and lakeside charm in this stunning brand-new 1.5-story home located just a couple blocks from the shores of Lake Huron. With 3 bedrooms and 2 beautifully designed bathrooms, this home offers the ideal retreat for year-round living or a serene getaway. Step inside to a welcoming living space bathed in natural light, featuring high ceilings upstairs and stylish finishes. The gourmet kitchen boasts sleek countertops, custom cabinetry, and high-end appliances perfect for entertaining or preparing a cozy meal. The main-floor offers a living room, home office or den. Upstairs is a tranquil escape with 2 large bedrooms complete with a spa-like bathroom and laundry room combined. The homes modern design ensures energy efficiency and low maintenance, giving you more time to enjoy the lake lifestyle. Step outside to a spacious yard, ideal for summer barbecues, bonfires, or simply soaking in the fresh lake breeze. Whether you're looking for adventure or relaxation, this home is perfectly positioned near beaches, parks, and trails, offering endless outdoor activities like boating, fishing, and hiking. Don't miss the chance to own this exceptional new construction in a prime lakeside location. (id:59911)
RE/MAX Grey Bruce Realty Inc.
113 - 107 Wintergreen Place
Blue Mountains, Ontario
WINTERGREEN THREE-BEDROOM CONDOMINIUM TOWNHOME - ZONED FOR SHORT-TERM RENTALS - Located directly across the street from Blue Mountain Village, Ontario's most popular four-season resort, this spacious condominium townhome is perfect as either a weekend private getaway or potential investment property. This luxurious townhome is also located on the first hole of the award winning Monterra Golf Course. Both winter and summer views are breathtaking. Three spacious bedrooms await, one with twin beds, another with a queen and a king in the master. There's a sauna off the second bedroom with the queen bed. Its being sold fully furnished so all you need to do is bring your personal items to make it your own! Lovely gas fireplace to warm your toes after a hard day of skiing or boarding. This unit has central air conditioning and on demand hot water heater. Monthly condo fees include cable and internet package, common area maintenance, landscaping, snow removal, and exterior building maintenance. If you're looking for a resort property to use as an AIRBNB or VRBO or be your own rental manager, Wintergreen may give you that freedom. Reputable local rental manager estimates potential gross annual rental revenue between $58K to $73K. Purchasers to do their own due diligence with the municipality regarding Short Term Accommodation licenses and with the condominium corporation regarding STA rules and by-laws. (id:59911)
RE/MAX At Blue Realty Inc
