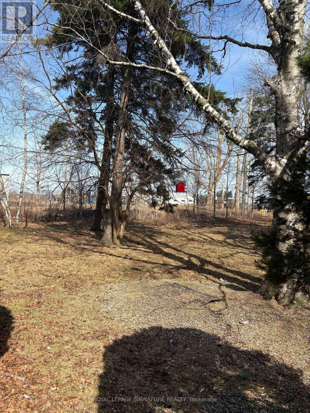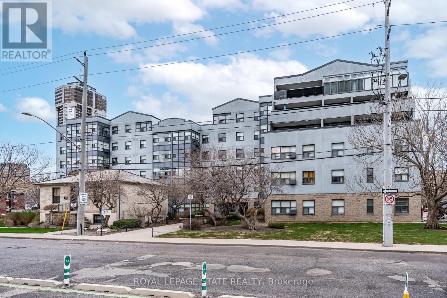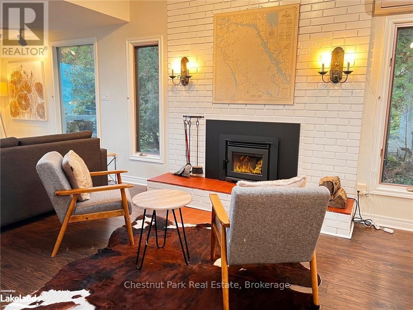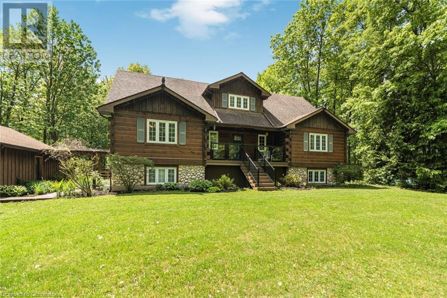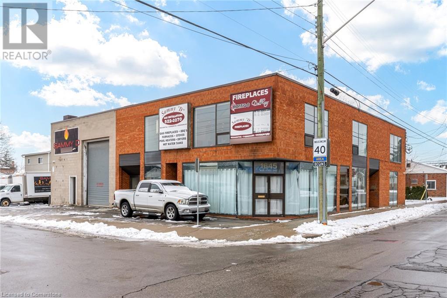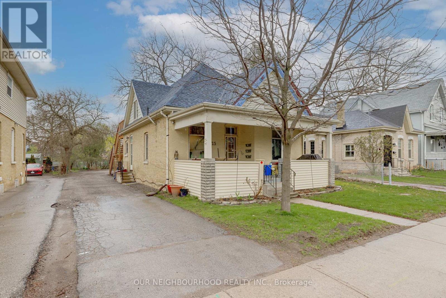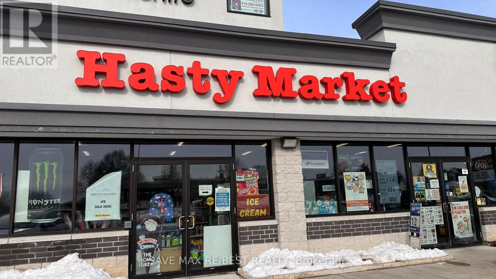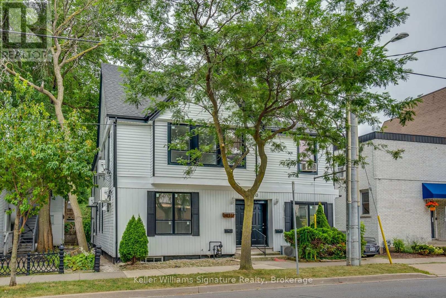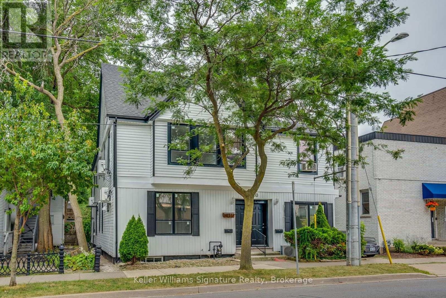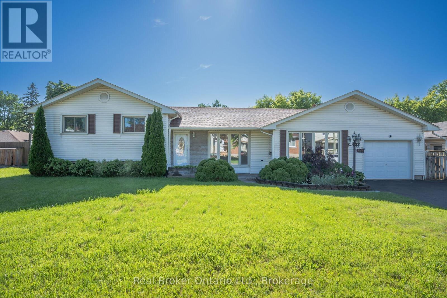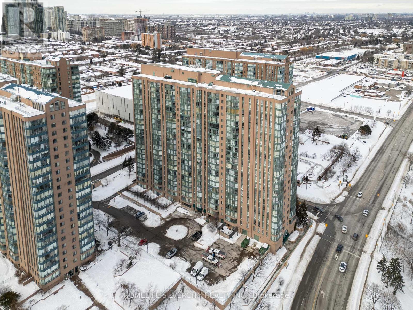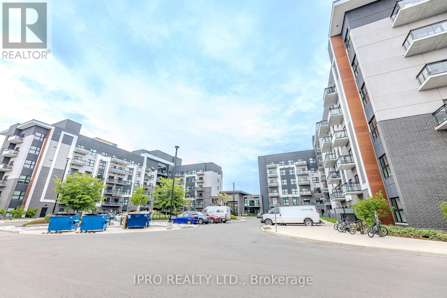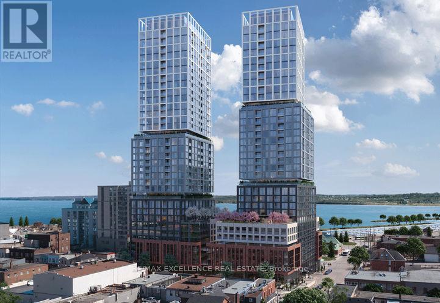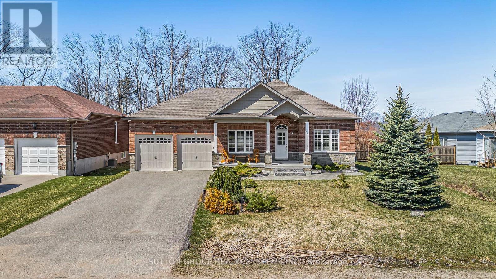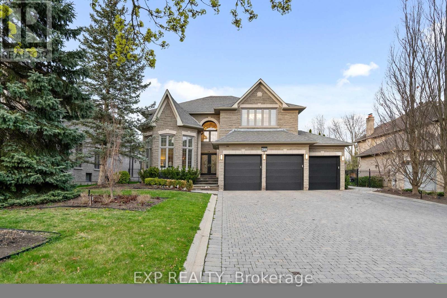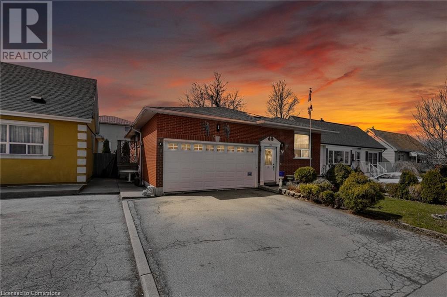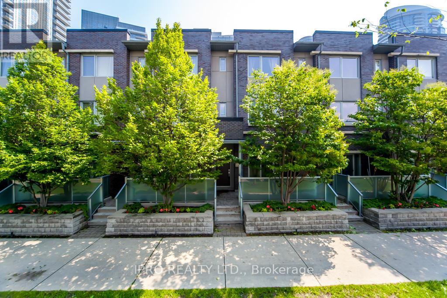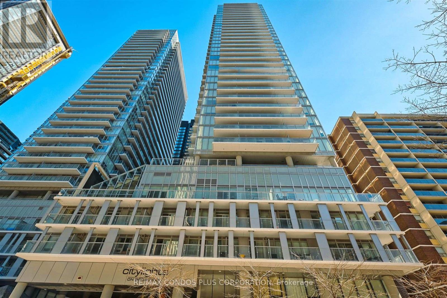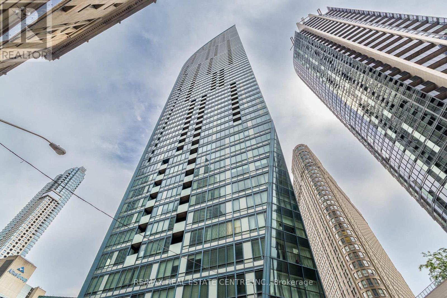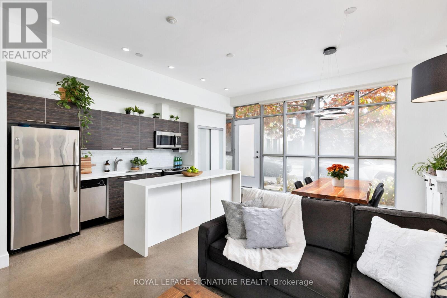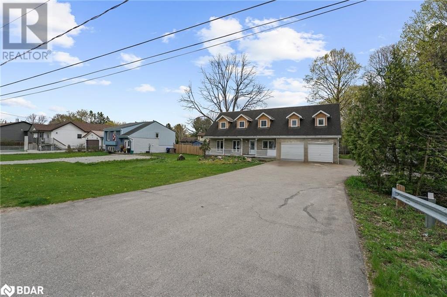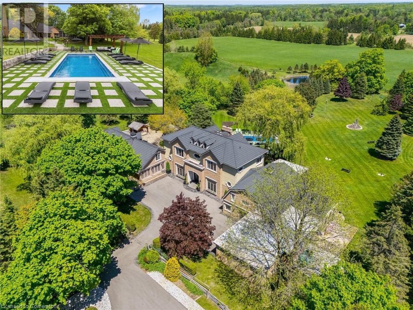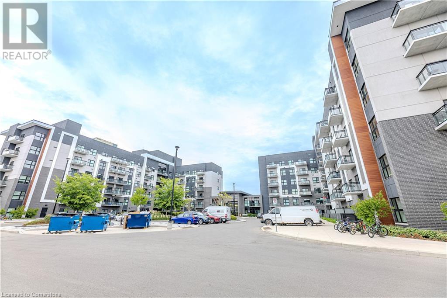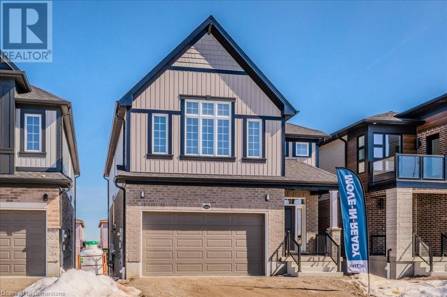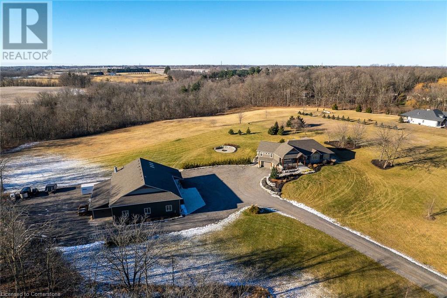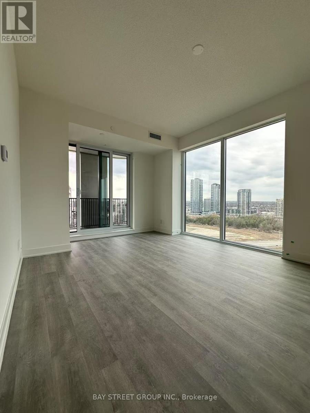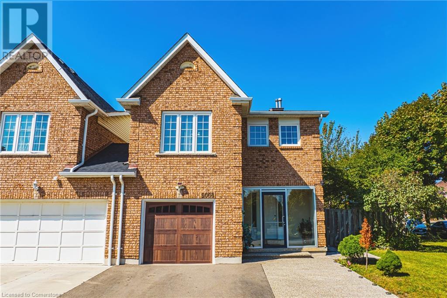69 Ralph Newbrooke Circle
Paris, Ontario
This is your opportunity to buy a new construction home where you can pick all your interior colours and move-in in 120 days. Nestled within the Nith River Peninsula, this stunning 2-story home features 2409 sqft and is a rare opportunity to back onto protected greenspace surrounded by Barker's Bush and scenic walking trails along the river. Step inside to a thoughtfully designed main floor with 9' ceilings and 8' doors that create a sense of openness and elegance. The flexible layout includes engineered hardwood in the dining/living room, spacious den and great room. Throughout the powder room and gourmet kitchen you will find ceramic tile that ties all the spaces together. The open concept is perfect for entertaining and feeling connected to guests, as there's plenty of space to gather whether its in the great room by the gas fireplace, or the kitchen that features quartz countertops, extended-height cabinetry, a large island and walk-in pantry. Head out to the backyard which is conveniently accessed by the large sliding door off the breakfast area, making BBQ a breeze. Head up the designer oak stairs to the second level which also features 9' ceilings throughout. The primary suite is a true retreat with a 17' x 5'6 private balcony - perfect for watching the evening sunsets. The suite also includes a spacious walk-in closet and a luxury ensuite with double sinks, a soaker tub, and a ceramic walk-in shower with a glass door. There are an additional 3 bedrooms and 4pc bathroom on the second floor as well as the laundry room for everyday convenience. This home is built to drywall, so it's ready for you to make it your own by choosing your preferred flooring, cabinetry, and countertops with the guidance of our interior designer, ensuring your home reflects your style perfectly. Don't miss this opportunity to live in an exclusive neighbourhood where nature meets luxury – this is the place everyone will wish they lived! (id:59911)
Royal LePage Macro Realty
2804 - 60 Charles Street W
Kitchener, Ontario
Welcome to fabulous "Charlie West", one of downtown Kitchener's most sought-after new locations. Fantastically situated at the edge of Victoria Park, and right on the ION line, Charlie West is just steps away from Kitchener's Innovation District. This modern styled unit boasts an open and bright layout, with floor to ceiling windows, a spacious kitchen with peninsula and a breakfast bar, a cozy living area with walk out to balcony. Building amenities include an entertainment room with caterting kitchen, a landscaped BBQ terrace, a fitness area with yoga studio and more! (id:59911)
RE/MAX Professionals Inc.
2492 Upper James Street
Hamilton, Ontario
. (id:59911)
Royal LePage Signature Realty
309 - 175 Hunter Street E
Hamilton, Ontario
Great value in Hamilton's trendy 'Corktown' neighbourhood. Pride of ownership is evident in this spacious 1 bedroom, 1 bathroom unit at 175 Hunter Street East. Features include a spacious foyer with an oversized front storage closet, spacious living/dining room combination, kitchen with white cabinetry, white appliances, pantry storage, and convenient stackable laundry facilities, a spacious primary retreat with an oversized storage closet, and a 4 piece bathroom with a shower/tub combination with jetted tub feature and bonus linen closet for storage. Recent updates include durable insulated vinyl flooring, freshly painted in neutral tones throughout, upgraded lighting fixtures, baseboards, 4 window blinds, dishwasher, toilet, vanity/sink & more. Exclusive use of underground parking space #25 and main-level storage locker #309. This building also offers a rooftop patio - enjoy views of the changing Hamilton skyline and escarpment. Carefree condo living just steps to the GO, shopping, schools, public transit, nightlife, easy access to the 403, and more. (id:59911)
Royal LePage State Realty
3 Trailside Drive
St. Marys, Ontario
Step into style and comfort in this well-maintained home in St. Marys! This modern 2-storey freehold townhome offers 3 bedrooms, 2.5 bathrooms, and 1,480 sq ft of thoughtfully designed space. The open-concept main floor is perfect for both everyday living and entertaining, featuring quartz countertops, a centre island, soft-close cabinets, a spacious living area. Upstairs, enjoy three comfortable bedrooms, a large walk-in closet in the primary suite, and the convenience of second-floor laundry. A wonderful place to call home! (id:59911)
RE/MAX Escarpment Realty Inc.
89 Georgian Manor Drive
Collingwood, Ontario
June 1 - October 31st, 2025 have been leased. Waterfront Seasonal Lease in Collingwood! Immerse yourself in the enchantment of feeling the soft sand caress your toes at this private waterfront sanctuary nestled along the breathtaking shores of Georgian Bay. Available Seasonally for Spring, Summer, Fall and Ski Season! Minimum one month lease. The timeframe prices are as follows: November to April if rented monthly is $5,000/month. May and June months are $5,500/month. July and August months are $7,000/month. September & October months are $5,500/month. 2025-2026 Ski Season is available at $16,000/season from Dec 1 March 31, 2026 ($4,250/month if not leased for the full Ski Season). 3 spacious Bedrooms, 2 Baths, and 1,300 sq. ft. of nautical living space awaits you and your family. Nestled just minutes away from Blue Mountain for winter skiing and prestigious golf clubs in the summer, this open-concept home features a wood-burning fireplace in the living room to enjoy during the cooler nights. The dining area offers seating for 6 with captivating views of Georgian Bay. Your functional kitchen is equipped with a built-in oven and countertop range for the chef at heart. Discover a wealth of family activities, from scenic hiking and biking trails, boutique wineries, shopping, theatre experiences, trendy bars and local spas. This is your ultimate home away from home, providing proximity to all you need for an unforgettable family vacation. Room for one small vehicle in the detached garage with additional storage and ample parking on the driveway. Your Fall/Winter/Spring/Summer paradise awaits! (id:59911)
Chestnut Park Real Estate
51049 Lambert Road
Welland, Ontario
CABIN IN THE WOODS Log home located on 4.1 acre property surrounded by trees giving the ultimate privacy, pond with catfish, bullfrogs, and a pair of snapping turtles residing from July to Sept yearly. Deer, turkeys, owls and various species of birds. Back 2 acres of property are bush and have a large pond and game trail that run through it. Oversize double car garage. Inside you'll find a great room with Wood stove and 20' ceilings, kitchen with large island, separate dining room, 4pc bathroom and large main floor Master suite with walk in closet and 4pc ensuite. Upstairs there are 2 bedrooms and a large sitting room. Full high n dry basement, front load washer and dryer and separate entrance to backyard. Recent upgrades include new composite front deck, granite counter tops, bamboo hardwood floors, central air, furnace, dishwasher, black stainless fridge, composite doors, garage doors, hot tub, shower stall in Master suite, roof shingles on garage and gutter guards on house and garage. Enjoy yourself sitting on the secluded back deck with a gazebo and hot tub. If you're looking for the ultimate privacy with an abundance of wildlife look no further! (id:59911)
Apex Results Realty Inc.
1645 Main Street E
Hamilton, Ontario
This exceptionally built almost 8405 sq ft all brick commercial building offers an ideal live-work opportunity or a prime commercial space to grow your business. Located in the heart of downtown Hamilton, perfectly positioned on a corner lot offering prominent signage and unbeatable exposure. The industrial shop boasts a massive open area with a 21-foot ceiling, an upper-level mezzanine storage area, a heavy-duty (3 metric tonne) commercial crane, hydro and independent heat. There is a bright front showroom with a luxurious full bathroom, as well as a large main level office space or warehouse with a 2-piece bath, and a kitchen with gas fireplace that opens to a stunning outdoor entertaining oasis with inground pool, stamped concrete, outdoor kitchen, and a stone fireplace. This area can also be converted back to extra parking for primary commercial users. The upper level, previously used as premium office space, is currently set up as a luxurious residential living space with two bedrooms, two full baths, and a laundry room including a gourmet kitchen with granite counters, large living areas with high end gas fireplaces, and a primary bedroom with lavish ensuite. There are two accesses from inside the showroom or directly from outside the building. The full unfinished basement provides abundant storage and houses all the mechanicals with access doors also leading directly outside. This rare property offers endless possibilities offering irreplaceable value. (id:59911)
Royal LePage State Realty
525 Quebec Street
London East, Ontario
**House Hacking Opportunity** with this fantastic investment property, conveniently located near popular attractions such as The Factory and the Western Fair Grounds and just minutes from downtown London. This Duplex brings in great income and is the ideal investment for those looking to expand their real estate portfolio. This charming property offers 2 spacious units, each with 2 bedrooms (and 1 with a bonus Den), allowing renters to enjoy plenty of space and privacy. Both of these units have in-suite laundry facilities that provide the utmost in convenience for tenants, while an abundance of natural light keeps the units bright and welcoming. For added income there is also an additional Bachelor unit. The property is perfectly situated near major bus routes and is just a stone's throw from local schools, shops, parks, Western Fair & Kelloggs Factory, making this a highly desirable location among renters. Parking will never be an issue, with ample space for residents and visitors alike. This incredible investment property is fully tenanted, providing landlords with immediate rental income from the get-go. The building itself is well-maintained, with regular upkeep and improvements carried out over the years. Investing in real estate has never been easier or more profitable, thanks to this fantastic duplex in a premium location. Don't miss out on your chance to make a smart investment in London's thriving real estate market. (id:59911)
Our Neighbourhood Realty Inc.
801 Dundas Street
Woodstock, Ontario
Prime convenience store for sale in a high-traffic location on Dundas Street, surrounded by major brands such as Tim Hortons and McDonald's, ensuring a steady flow of repeat neighborhood customers. The business generates an average weekly revenue of approximately $12,000 - $13,000, with additional monthly commissions of around $2500-$3000 from lottery sales, $400 from Bitcoin transactions, and $1,000 - $1,500 from courier services. The lease has been recently renewed for an additional 5+5 years, with a monthly rent of $7,900 (including TMI) and average utilities of $1,500. Operating daily from 8 AM to 8 PM, this turnkey business presents a strong investment opportunity with a proven revenue stream. A full list of equipment will be provided to the buyer, and inventory is included. Buyers are encouraged to conduct their due diligence, as all business details are provided by the seller. Significant growth potential exists through the addition of takeout food, coffee, slushies, Western Union services, phone accessories, wine and beer sales, UPS/FedEx services, Amazon Locker installation, and more. (id:59911)
Save Max Re/best Realty
3 - 200 King Street
St. Catharines, Ontario
Modern Kitchen: Stylish finishes and updated appliances for easy meal prep.Brand New A/C Unit: Stay cool and comfortable year-round.Shared Laundry Room: Convenient on-site laundry facilities.Prime Location: Close to grocery stores, schools, and everyday essentials.Nestled in a peaceful neighbourhood yet just minutes from all amenities, this unit is perfect for professionals or couples looking for a cozy place to call home. (id:59911)
Keller Williams Signature Realty
6 - 200 King Street
St. Catharines, Ontario
Modern Kitchen: Stylish finishes and updated appliances for easy meal prep.Brand New A/C Unit: Stay cool and comfortable year-round.Shared Laundry Room: Convenient on-site laundry facilities.Prime Location: Close to grocery stores, schools, and everyday essentials.Nestled in a peaceful neighbourhood yet just minutes from all amenities, this unit is perfect for professionals or couples looking for a cozy place to call home. (id:59911)
Keller Williams Signature Realty
245 Marshall Avenue
Welland, Ontario
Nestled on a peaceful, family-friendly street, this beautifully renovated sidesplit home offers modern living with all the updates you could wish for. Set on a sprawling double wide lot with 89 of frontage, this home was completely transformed in 2022, and boasts a new kitchen, bathrooms, hardwood flooring, pot lights, and more. The large family room is seamlessly connected to the updated kitchen, perfect for entertaining. A spacious living room leads into a formal dining room, complete with a cozy wood-burning fireplace and a walkout to the backyard. The kitchen shines with white cabinetry, sleek quartz countertops, a subway-tiled backsplash, and brand-new stainless steel appliances, including a refrigerator, stove, and dishwasher. Upstairs, the primary bedroom is generously sized, accompanied by two additional bedrooms and an updated 4-piece bath. The lower level features new laminate flooring throughout and offers a convenient walk-up to the backyard. Enjoy the expansive, fully fenced backyard with a new deck, ideal for creating your dream outdoor oasis. The pool-sized lot provides endless possibilities don't miss out on this incredible home! (id:59911)
Real Broker Ontario Ltd.
421 - 470 Gordon Krantz Avenue
Milton, Ontario
Fully Upgraded 1 Bed 1 Bath condo in the Walkers community of Milton. Open Concept Layout & Unobstructed view from the Balcony. Upgraded S/S Appliances in the Kitchen, Upgraded Closet Organizers, Ample Kitchen Cabinets with Quartz Countertops. Close to Milton Hospital, Schools, Parks, Shopping Plaza, Restaurants. Tenant pays for all utilities. (id:59911)
Save Max 365 Realty
913 - 145 Hillcrest Avenue
Mississauga, Ontario
LOCATION, LOCATION! A RARE GEM IN THE HEART OF MISSISSAUGA! Experience luxury living in this stunning, fully upgraded 2-bedroom + solarium + den condo, where modern elegance meets ultimate convenience! This bright and spacious unit has been meticulously renovated with sleek flooring, a sun-filled solarium perfect for a home office or relaxation space, and recessed pot lights in the living room & den, creating a warm and inviting ambience. The chefs dream kitchen boasts Quartz counter tops for a sleek, modern finish, Premium appliances GE Electric Stove & Fridge, Bosch Dishwasher & Samsung's stackable Washer & Dryer, Stylish white cabinetry that exudes elegance & upgraded bathrooms featuring modern fixtures and finishes. Live Where Lifestyle Meets Convenience! Unbeatable Location, just 2-minute walk from Cooksville GO Station for your express commute to downtown Toronto ideal for commuters! Minutes from Square One Shopping Centre, top restaurants, grocery stores, and all essential amenities. Outdoor lovers will love the parks, gym, tennis, squash & basketball courts right at your doorstep. Enjoy a vibrant nightlife, shopping, and top-tier dining just minutes away. This is your chance to own a beautifully upgraded home in one of Mississauga's most sought-after locations. Don't miss out your dream condo awaits! (id:59911)
Homelife Silvercity Realty Inc.
121 - 102 Grovewood Common
Oakville, Ontario
Welcome to Bower Condo Built by Mattamy - Low Maintenance Fee - $297.00/Month including Heat. This Stunning 1 Bedroom + Den Unit Upgraded Kitchen with Private Large Terrace Condo in Uptown Oakville. Lots of Upgrades - Laminate Flooring Throughout Entire Unit, Upgraded Kitchen Layout with Upgraded Cabinets, Quartz Countertops, Upgraded Bathrooms - Vanity and Tiles, Bedroom Mirrored Closets, Ensuite Laundry, South View with Lots of Natural Bright Light, Large Covered Terrace, Perfect for Entertaining. Lots of Amenities Including Party Room, Social Lounge, Gym, Large Sitting Area Outside of the Building for Social Gathering, Childrens Playing Area or Use for Outdoor Picnic. Close to Shopping, Oakville Hospitals, Public Transit, Schools, Parks, Plazas, (Oakville Shopping Mall), Restaurants, Highways (407, 403, QEW). Go Station, GO Transit, Groceries (Walmart, Canadian Tire, Canadian Superstore), Sheridan College, Just Minutes away from Home - Its a Must See !!! (id:59911)
Ipro Realty Ltd.
722 - 1100 Sheppard Avenue W
Toronto, Ontario
1-Year-New 1+1 Bedroom Condo with 2 Full Bathrooms & Parking | Prime Location Welcome to this stunning, nearly new condo featuring 1 spacious bedroom plus a large den with sliding door, perfect for use as a second bedroom or home office. With 2 full bathrooms, this unit offers both comfort and flexibility for modern living. Enjoy a bright, open-concept layout with floor-to-ceiling windows in the living room that flood the space with natural light. The modern kitchen flows seamlessly into the living area, creating the ideal space for entertaining or relaxing. Located in a highly connected neighborhood, your just minutes from Highway 401, Sheppard West Subway Station, GO Station, and Downsview Park. Commute with ease15 minutes to York University and 25 minutes to Downtown Toronto. Residents enjoy over 12,000 sq. ft. of world-class indoor and outdoor amenities, including: 24-hour concierge, Private meeting room ,Children's playroom, Rooftop terrace, Fully equipped gym And much more! Parking and wifi included. Don't miss the opportunity to live in this vibrant, amenity-rich community! (id:59911)
Save Max Real Estate Inc.
23 - 3460 Platinum Drive
Mississauga, Ontario
Excellent opportunity to purchase a successfully running business without property 1,030 sqft. retail unit in one of the busiest plazas located on Ridgeway Drive, at the prime corner of 9th Line and Eglinton Avenue in the GTA West market. This high-traffic plaza features a diverse mix of businesses and offers exceptional visibility and foot traffic. The unit is currently leased to a high-end ladies clothing store, with 8 years remaining on the lease term, making it a solid investment opportunity. The current TMI is approximately $13.50. Ideal for retail or boutique use in a thriving commercial hub. Please note that restaurant use is not permitted for this unit. (id:59911)
RE/MAX Gold Realty Inc.
459 Tennyson Drive
Oakville, Ontario
Nestled on a spacious 60x125 ft lot, this beautifully updated 3-bedroom, 2-bath detached home offers both charm and modern conveniences with fully fenced private yard. Steps to Cultural Centre, Transit & Highways. (id:59911)
RE/MAX Real Estate Centre Inc.
45 Madison Avenue
Orangeville, Ontario
This well updated semi sits in a very popular area, close to schools, bus route and shopping. A 3 level backsplit with large principle rooms and a very inviting and private backyard. All levels finished and spacious. Ideal for large or small families. This home has hosted many a gatherings it's now time for a new family to start their memories. This could carry for less than rent. Kiss your landlord goodbye. (id:59911)
RE/MAX Real Estate Centre Inc.
3103 - 39 Mary Street
Barrie, Ontario
Welcome to 39 Mary St Unit 2803. Be the first to live in this beautiful 1 Bed + Den, 2 Bath condo in the Heart of Barrie. Experience waterfront living with the Lake just 500m away. This 1-bedroom + den, 2-bathroom suite features an open concept layout with floor-to-ceiling windows. A modern kitchen with high end finishes and appliances. Located just minutes from the Allandale GO and steps to Transit, Highway access and all amenities are just minutes away. 1 Parking spot & Locker Included! (id:59911)
RE/MAX Excellence Real Estate
72 Mcdermitt Trail
Tay, Ontario
Beautiful All Brick Custom Bungalow (1757 Sq f) on Oversized Lot and Backing to Wooded Area. Great Lay-Out With 3 Large Bedrooms, Each With 4pc Bath, Two Ensuite, One Semi-Ensuite. Hardwood Flooring and Crown Molding Throughout. 9' Ceiling and 10' in Kitchen, Breakfast Area. Gourmet Kitchen With Tall Cabinets, Centre Island, Granite Countertops, Built in Stainless Steel Appliances, Upgraded Light Fixtures and Walk Out to Large Deck. Main Floor Laundry, Entrance to Garage. Upgraded Granite Counters in Kitchen and 3 Baths. The Unfinished Basement (1907 Sq f) Provides Ample Storage and Offers Endless Potential for Your Finishing Touches. Total Living Area Approx 3664 Sq Ft. Large Deck with Gazebo and Brick Fire Pitt Provide Outdoor Oasis Perfect for Family Gatherings or Quiet Relaxation. Parking for 8 Cars, No Sidewalk. Close to Local Amenities, Trails, Beautiful Georgian Bay. Convenient Access to Highways 12 and 400. (id:59911)
Sutton Group Realty Systems Inc.
61 Poplar Crescent
Aurora, Ontario
Your Search Ends Here! Don't Miss This Beautiful & Spacious, Over 2,000sqft, 3 Storey Semi Detached Home In The Highly Desired Aurora Highlands Community. Hardwood Flooring Throughout The House, Upgraded Kitchen With Granite Countertops. Ground Floor Family/Office Room Can Easily Be Converted Back To Original Family Room. A Large Fenced Backyard With Gated Access To Green Space. Amenities Include A Large Visitor Parking, A Playground And A Large Supervised Outdoor Pool. Short Walk To Shopping, Parks, Public Transportation. (id:59911)
Homelife New World Realty Inc.
1200 Inniswood Street
Innisfil, Ontario
Welcome to Alcona, to this beautiful 2-bedroom freehold townhome minutes to the beach! From the moment you step onto the quaint, private entrance, you'll feel right at home. Inside, the bright and inviting main level features an open-concept living and dining area, perfect for entertaining or cozy nights in. Step outside to your fully fenced backyard a private retreat ideal for summer BBQs, morning coffee, or a safe space for kids and pets to play. The separate kitchen offers plenty of storage and counter space, making meal prep a breeze. Upstairs, you'll find spacious bedrooms filled with natural light. The primary suite boasts a walk-in closet and semi-ensuite access to the 4-piece bathroom. The secondary bedroom easily fits a queen-sized bed, making it perfect for a child's room, guest space, or home office.The finished basement offers endless possibilities whether you need a home office, gym, playroom, or media space plus a 3-piece bath for added convenience. Located within walking distance to great schools and just minutes from shopping, restaurants, and Innisfil's stunning beaches, this home is a fantastic alternative to a condo without the maintenance fees! A perfect place to start your family journey! (id:59911)
Real Broker Ontario Ltd.
Lower - 142 Ner Israel Drive
Vaughan, Ontario
Discover this stunning, brand new 2-bedroom walk-out basement apartment located in the highly desirable Thornhill Woods neighborhood. This spacious and beautifully finished unit features a smart open-concept design with hardwood flooring throughout, modern pot lights, flat ceilings, and freshly painted walls. The main living area offers a bright and welcoming atmosphere with a walk-out to a private patio and access to a wooded backyard, perfect for relaxing or entertaining. A separate family room provides additional flexibility and can be used as a media room, office, or lounge. The contemporary kitchen is equipped with new appliances, an under-mount sink, and sleek cabinetry. Both bedrooms are generously sized and feature hardwood floors and ample closet space. With no carpet, a private entrance, separate laundry (no sharing), and a clean, professionally finished interior, this move-in-ready unit is ideal for professionals, students, or small families. Conveniently located within walking distance to Bathurst Street, and close to transit, parks, schools, and shopping, this apartment combines comfort, style, and convenience in one of Vaughans most sought-after communities. A must-see! (id:59911)
Right At Home Realty
152 Olde Bayview Avenue
Richmond Hill, Ontario
BRAND NEW CUSTOM EXECUTIVE HOME BEING BUILT, PROUDLY SET ON A 150' LOT IN THE HIGHLY DESIRED LAKE WILCOX COMMUNITY. This Sophisticated 4+1 bdrm, 5 bath home offering an incredible layout full of upgraded features & finishes is perfect for family living & entertaining. Chef's dream kitchen w/Custom cabinetry, quartz counters/backsplash, Jennair appliances, w/i pantry & w/o to deck & backyard, Main Floor Office, open concept family room, elegant living & formal dining rooms. Oak staircase w/metal pickets. Hardwood & Porcelain floors, crown moulding, gas fireplaces & potlights throughout. Primary bdrm suite w/Stylist's w/i closet, skylight & luxurious 6 pc ensuite. Coffered ceilings in all bdrms. Convenient 2nd floor laundry. 10' main floor&9' 2nd floor ceilings w/8' solid doors. Smooth ceilings on all 3 floors. Amazing finished lower lvl provided rec room w/wetbar, gym, bdrm, bath, wine cellar, 2nd laundry, cold room & sep entrance. Walk to vibrant & revitalized Lake Wilcox Park & Community Centre. Trails for walking/biking, Volleyball & Tennis, Beach, Picnic Areas, Canoe/Kayaking&more! Close to amenities,Golf Courses,Go StationHighway for easy commuting. Inclusions: All electric light fixtures, Jennair appliances (b/in oven, side-by-side Refrigerator w/ice&water dispenser,gas rangetop, b/in microwave oven w/speed-cook, b/in dishwasher),LG frontload washer&dryer,organizers in all closets, central air conditioner.Rough-ins for:central vacuum, gas BBQ, security & cameras, EV Charger, cat-wiring,b/in speakers.200 amp service. (id:59911)
RE/MAX Hallmark Realty Ltd.
150 Olde Bayview Avenue
Richmond Hill, Ontario
BRAND NEW CUSTOM EXECUTIVE HOME BEING BUILT, PROUDLY SET ON A 150' LOT IN THE HIGHLY DESIRED LAKE WILCOX COMMUNITY. This Sophisticated 4+1 bdrm, 5 bath home offering an incredible layout full of upgraded features & finishes is perfect for family living & entertaining. Chef's dream kitchen w/Custom cabinetry, quartz counters/backsplash, Jennair appliances, w/i pantry & w/o to deck & backyard, Main Floor Office, open concept family room, elegant living & formal dining rooms. Oak staircase w/metal pickets. Hardwood & Porcelain floors, crown moulding, gas fireplaces & potlights throughout. Primary bdrm suite w/Stylist's w/i closet, skylight & luxurious 6 pc ensuite. Coffered ceilings in all bdrms. Convenient 2nd floor laundry. 10' main floor&9' 2nd floor ceilings w/8' solid doors. Smooth ceilings on all 3 floors. Amazing finished lower lvl provided rec room w/wetbar, gym, bdrm, bath, wine cellar, 2nd laundry, cold room & sep entrance. Walk to vibrant & revitalized Lake Wilcox Park & Community Centre. Trails for walking/biking, Volleyball & Tennis, Beach, Picnic Areas, Canoe/Kayaking&more! Close to amenities,Golf Courses,Go StationHighway for easy commuting. Inclusions: All electric light fixtures, Jennair appliances (b/in oven, side-by-side Refrigerator w/ice&water dispenser,gas rangetop, b/in microwave oven w/speed-cook, b/in dishwasher),LG frontload washer&dryer,organizers in all closets, central air conditioner.Rough-ins for:central vacuum, gas BBQ, security & cameras, EV Charger, cat-wiring,b/in speakers.200 amp service. (id:59911)
RE/MAX Hallmark Realty Ltd.
18 Sisina Avenue
Markham, Ontario
Impressive Lucky Number '18' Link House Located in the Prestigious Cathedral Town Community. Feels like a detached as property is linked at the garage. Sun-filled Open Concept 9 Ft Ceiling Height Main Floor, Family Room Overlooking Spacious Kitchen With Breakfast Area walk out to Interlock Patio in Backyard. Granite Counter Top in Kitchen. All 3 Bedrooms are spacious & Bright. Large Walk-In Closet in Prim Bdrm. Brand New Hardwood Flooring in 2nd Floor. Freshly Painted. New Quartz Vanity Counter in 2nd Floor bathrooms. Interlock Walkway. Minutes to Highway 404/407, Public Transportation, Parks, Shops & Major Banks, Shoppers Drug Mart, Groceries, Dining & All Amenities. Close to excellent schools(Richmond Green S.S. & Sir Wilfred Laurier P.S.). (id:59911)
Royal LePage Your Community Realty
289 Westridge Drive
Vaughan, Ontario
This exquisite residence in Kleinburg is situated on a generous 68 x 208-foot lot and has been entirely renovated within the last three years. Enhancements include new garage doors, wide-panel engineered hardwood flooring throughout, and heated floors in the basement. The home also showcases elegant wrought iron railings, wainscoting on the main level, and freshly painted solid core doors with updated hardware. Modern light fixtures and energy-efficient pot lights illuminate the space, while the master bathroom features heated floors for added comfort. The backyard is a true oasis, complete with a dedicated gym. The newly updated basement, equipped with heated floors, includes a full-sized kitchen and a rough-in for a washer and dryer, making it perfect for independent living or rental opportunities. It boasts a separate entrance, and the kitchen cabinets have been resurfaced and painted, with all cabinetry throughout the home receiving upgraded hardware. The outdoor area of this residence is designed for relaxation and entertainment, featuring a resort-style yard with a saltwater pool and hot tub, both equipped with Coverstar covers. The heated Cabana Bar, outdoor washroom, and a spacious 40 x 20 covered loggia enhance the luxurious outdoor experience. (id:59911)
Exp Realty
576 Stone Church Road E
Hamilton, Ontario
Spacious Raised Bungalow with In-Law Suite & Private Backyard Retreat. Welcome to this well-appointed raised bungalow, offering incredible flexibility for families of all sizes. With 3+2 bedrooms, 3 full bathrooms, and a 2-car garage, this home delivers comfort, convenience, and plenty of room to grow. The main floor features an open-concept layout with a main floor laundry, and a generously sized primary bedroom complete with a walk-in closet and private ensuite — your own peaceful retreat. The bright and airy living space flows seamlessly into the kitchen and dining areas, perfect for everyday living and entertaining. Downstairs, you'll find a fully finished basement with a complete in-law suite, including its own kitchen, full bath, and separate living space — ideal for extended family, guests, or potential rental income. Step outside into your private backyard oasis, a quiet space to relax, garden, or host summer gatherings. This home is located close to shopping, restaurants, schools, parks, and easy highway access. New furnace installed 2025. This is the perfect blend of functionality and lifestyle in a family-friendly neighbourhood. Don’t miss your chance to call this beautiful home yours! (id:59911)
Michael St. Jean Realty Inc.
535 Myrtle Road W
Whitby, Ontario
Welcome to Stone Eden Where Timeless Beauty Meets Purposeful Living.Tucked away on 10.87 rolling acres in the peaceful countryside of Whitby, Stone Eden is more than a home its a legacy property that speaks to the soul. From the moment you pass through the custom wrought-iron gate, you're transported to a setting that feels both grounded and extraordinary. Meandering past two tranquil ponds, a mature apple orchard, and a heated inground pool, the land offers a rare sense of privacy and possibility. The 37x28 ft barn adds versatility whether you're dreaming of equestrian pursuits, a hobby farm, or simply a place to create and store.At the heart of it all stands the original stone residence, lovingly restored and thoughtfully upgraded to blend historic character with modern comfort. Inside, light pours into the living and dining areas, where warm hardwoods and a gas fireplace create a space designed for gathering and connection. The kitchen is as functional as it is beautiful, featuring built-in appliances, a gas cooktop, heated floors, and a cozy breakfast area that looks out over the grounds.The main floor also features a refined office with custom built-ins ideal for quiet focus or remote work while upstairs, four generously sized bedrooms offer comfort and flexibility for families of all sizes. The finished walk-up basement adds another layer of living space, complete with a stylish bar, gas fireplace, and plenty of room to relax or entertain.Every inch of Stone Eden reflects care and craftsmanship. From the cedar roof (2020) and Magic Windows to the curated landscaping and maintained trails, this is a home where you can feel the history and build a future. Whether you're envisioning a multi-generational retreat, a peaceful escape from urban life, or a place to reconnect with nature and loved ones, Stone Eden is ready to welcome you.A rare and remarkable opportunity to own something truly special. (id:59911)
RE/MAX Hallmark First Group Realty Ltd.
Bsmt - 24 Fintona Avenue
Toronto, Ontario
Legal 2 Bedroom Basement Apartment In Prestigious Guildwood. New Bathroom, New Lighting, Back Door Lighting Upgraded Bsmt Insulation. Ruxul Sound Dampening In The BSMT Ceiling. Brand New Electric Panel w/New Wiring. Upgraded Kitchen & Private Laundry* Steps To Top-Rated Poplar Road Public School, Ttc, Go Stn, Parks, Bluffs, Guild Inn, Steps To The Lake! (id:59911)
First Class Realty Inc.
59 - 295 Village Green Square
Toronto, Ontario
Spacious 3 bedroom + 1 townhome built by Tridel in great Scarborough location. Practical layout with 9' ceiling on ground floor, laminate flooring on all floors, new painting throughout the unit, w/o to patio from Living area, open concept kitchen/living area. Patio has BBQ gas connection and water hose bib. Minutes to Kennedy commons, Agincourt Mall, school, restaurants, public transit, and Hwy401. (id:59911)
Ipro Realty Ltd.
Ph03 - 195 Redpath Avenue
Toronto, Ontario
This Gorgeous 2-Bedroom, 2-Bathroom Penthouse Offers Luxury Living With 9-Foot Ceilings (Exclusive To Penthouses And Lower Penthouses), Custom Blackout Blinds Throughout, And A Beautifully Upgraded Kitchen With Quartz Countertops And A Stylish Backsplash. Both Bathrooms Feature Upgraded Tiling, Cabinetry, And Fixtures, While Sleek New Flooring And Smooth Glass Panel Closet Doors Add A Modern Touch.Step Outside To Enjoy Two Private Balconies, Perfect For Relaxing Or Entertaining. As A Resident, You'll Have Access To The Exceptional Broadway Club Amenities, Including Pools, An Amphitheater, A Party Room, A Fitness Center, A Basketball Court, Guest Suites, And A Rooftop Lounge With BBQ Areas.Located At The Prime Intersection Of Yonge And Eglinton, You'll Be Just Steps Away From The Subway, Movie Theaters, Sherwood Park, And A Variety Of Shops And Restaurants Along Yonge Street.This Is An Unparalleled Opportunity For Luxury, Comfort, And Convenience, Complete With 1 Parking Spot (Conveniently Located Near The Elevator) And 1 Locker. (id:59911)
RE/MAX Condos Plus Corporation
601 - 77 Harbour Square
Toronto, Ontario
Fall In Love With 77 Harbour Square, Recently And Fully Renovated Suite With Spacious Sun Filled 1 Bedroom W/ Huge 120 Sq Ft Terrace Size Balcony Overlooking New Love Park And Queens Quay, Bright Spacious, Open Concept Living/Dining Area With New Kitchen Appliances ,Floor To Ceiling Windows. Spa Inspired Bathroom W/Separate Glass Shower. Locker Conveniently Located On Same Floor. Indoor/Outdoor Pool, Gym, Restaurant and Bar ,Basketball, Patio With BBQ ,Private Shuttle Bus Service, Concierge + Security And More! (id:59911)
RE/MAX Ultimate Realty Inc.
1610 - 8 The Esplanade
Toronto, Ontario
Welcome to Unit 1610 at 8 The Esplanade, where style meets location in the heart of downtown Toronto. This bright and spacious 1-bedroom, 1-bathroom suite is the perfect urban retreat, located in the iconic L Tower a landmark address steps from Union Station, St. Lawrence Market, and the Financial District. Inside, you'll find a modern open-concept layout. Relax in the serene bedroom with ample closet space and enjoy the spa-inspired 4-piece bathroom with elegant tile work and modern fixtures. The private balcony offers city views and a perfect spot for your morning coffee or evening wind-down. Residents of 8 The Esplanade enjoy luxury amenities including a concierge, indoor pool, fitness centre, party room, guest suites, and more. With top dining, shopping, transit, and entertainment just outside your door, this is downtown living at its best. (id:59911)
RE/MAX Real Estate Centre Inc.
101 - 52 Sumach Street
Toronto, Ontario
Stylish 2-Bedroom Loft at Corktown District Lofts - A Unique Condo Townhouse Alternative! This stunning boutique loft offers 2 spacious bedrooms and a rare private 400 sq ft rooftop terrace with unobstructed Toronto skyline views, built-in bar, and wood decking - perfect for entertaining. Inside the condo, the open-concept layout features 10' ceilings and floor-to-ceiling windows that fill the space with natural light. The sleek kitchen is a showstopper, with an oversized 7-foot quartz island ideal for cooking and hosting. The primary bedroom fits a king-sized bed and includes a custom walk-in closet with brand new built-ins. Enjoy the convenience of your own private street-level entrance - ideal for pet owners and those seeking direct access without the hassle of elevators. Located in the heart of Corktown, just steps to transit, shops, cafes restaurants, parks, and everything downtown living has to offer. A short walk to Distillery, Cabbagetown, Corktown Commons, and so much more! King Street Car at your door step. New Ontario Line subway station coming around the corner. (id:59911)
Royal LePage Signature Realty
190 Centre Street
Angus, Ontario
This unique family home is set on a rare, expansive in-town property beside the picturesque Nottawasaga River, offering the perfect blend of space, comfort, and natural beauty. With over 3,000 square feet of finished living space, this two-storey residence is ideal for multigenerational living, providing a flexible layout across three fully equipped levels. The main floor welcomes you with a bright and airy living room that flows seamlessly into an open-concept space, featuring a large dining area and a spacious kitchen with a walkout to the patio and generous backyard. A good-sized bedroom and full bathroom complete this level, making it ideal for guests or family members seeking single-level convenience. Upper level includes primary bedroom with his and hers closets, a walk-through leads to a cozy den, perfect for a home office or private retreat and a full bathroom. 2 additional spacious bedrooms are found on this level, along with a second kitchen and living room with a walkout to an upper deck that overlooks the yard and provides access down to the outdoor space. The finished basement adds even more value, featuring a third eat-in kitchen, a full bathroom, a large bedroom with a walk-in closet, and a massive living room—ideal for an in-law suite or independent living space. Direct inside entry from the double car garage enhances everyday convenience. Recent updates include: Shingles (2015), Windows with transferable lifetime warranty (2019–2020), Patio doors (2020–2021). Step outside and enjoy the peace and beauty of your private backyard oasis, with the river right at your doorstep—perfect for nature lovers and fishing enthusiasts. Located just minutes from schools, parks, and shopping, and a quick drive to Base Borden, Alliston, and Barrie, this home truly offers the best of both worlds: serene living with urban amenities close by. (id:59911)
Keller Williams Experience Realty Brokerage
1927 Shellard Road
Cambridge, Ontario
A STORYBOOK ESTATE, BUILT FOR A LIFE WELL-LIVED. 1927 Shellard Side Road, Cambridge | 28.5 Acres of Private Luxury. Tucked away on a breathtaking 28.5-acre canvas of rolling greenery, private ponds, and forest-lined edges lies a residence that feels like it was lifted from the pages of a fairytale. From the moment you pass through the gated entrance, a winding drive leads you to a majestic home where luxury, privacy, and serenity converge. Step inside and you’re greeted by soaring ceilings, rich architectural detail, and sun-soaked spaces designed for both grand entertaining and intimate family living. The heart of the home—a magnificent great room—anchors a layout that flows seamlessly into formal dining, a stunning chef’s kitchen, custom bar, sunroom, and even a private theatre. Whether you’re unwinding fireside, enjoying a movie, or hosting an evening soiree, every room offers a sense of elegance and ease. The gym, games loft, and guest wing create space for everyone—while the primary suite is a retreat all its own, complete with a marble fireplace, spa-inspired ensuite, and private balcony overlooking the grounds. Outside, your personal resort awaits: a heated saltwater pool surrounded by stone patios, a sparkling man-made lake with a beach and waterfall, and multiple ponds—all wrapped in absolute privacy. A commercial-grade mechanical system, 3-bay garage, and even free Wi-Fi from the on-site communication tower (Megawire) offer effortless functionality. Additional features include a private fitness trail, home propane generator with automatic transfer switch, and a gated entry with intercom. This is more than a home. It’s a sanctuary. For those with vision, the expansive grounds may offer future potential for lot severance—adding long-term flexibility to this once-in-a-lifetime opportunity. Private viewings available by request. (id:59911)
RE/MAX Twin City Faisal Susiwala Realty
102 Grovewood Common Unit# 121
Oakville, Ontario
Welcome to Bower Condo Built by Mattamy - Low Maintenance Fee - $297.00/Month including Heat. This Stunning 1 Bedroom + Den Unit Upgraded Kitchen with Private Large Terrace Condo in Uptown Oakville. Lots of Upgrades - Laminate Flooring Throughout Entire Unit, Upgraded Kitchen Layout with Upgraded Cabinets, Quartz Countertops, Upgraded Bathrooms - Vanity and Tiles, Bedroom Mirrored Closets, Ensuite Laundry, South View with Lots of Natural Bright Light, Large Covered Terrace, Perfect for Entertaining. Lots of Amenities Including Party Room, Social Lounge, Gym, Large Sitting Area Outside of the Building for Social Gathering, Childrens Playing Area or Use for Outdoor Picnic. Close to Shopping, Oakville Hospitals, Public Transit, Schools, Parks, Plazas, (Oakville Shopping Mall), Restaurants, Highways (407, 403, QEW). Go Station, GO Transit, Groceries (Walmart, Canadian Tire, Canadian Superstore), Sheridan College, Just Minutes away from Home - Its a Must See !!! (id:59911)
Ipro Realty Ltd.
552 Balsam Poplar Street
Waterloo, Ontario
Move In Ready Activa built home!!! The Elderberry Model - 2,456sqft, with double car garage. This 4 bed, 2.5 bath Net Zero Ready traditional style home features a finished walkout basement with 3-piece bathroom, insulation underneath the basement slab, dual fuel furnace, air source heat pump and ERV system and a more energy efficient home! Plus, carpet free on the main and second floor, upgraded ceramic flooring in all entryways, bathrooms and laundry room as well as quartz countertops throughout the home, plus so much more! Activa single detached homes come standard with 9ft ceilings on the main floor, principal bedroom luxury ensuite with glass shower door, larger basement windows (55x30), brick to the main floor, siding to bedroom level, triple pane windows and much more. (id:59911)
Peak Realty Ltd.
Royal LePage Wolle Realty
751 Autumn Willow Drive
Waterloo, Ontario
Brand New Home Built and ready for its first owner!! The Hampshire Model (Walk-up floorplan design) - 2,823qft, with double car garage. This 4 bed, 3.5 bath Net Zero Ready traditional style home features bedroom level laundry, taller ceilings in the basement, insulation underneath the basement slab, dual fuel furnace, air source heat pump and ERV system and a more energy efficient home! Plus, a carpet free main floor, upgraded ceramic flooring in all entryways, bathrooms and laundry room as well as quartz countertops throughout the home, plus so much more! Activa single detached homes come standard with 9ft ceilings on the main floor, principal bedroom luxury ensuite with glass shower door, 3-piece rough-in for future bath in basement, larger basement windows (55x30), brick to the main floor, siding to bedroom level, triple pane windows and much more. (id:59911)
Peak Realty Ltd.
Royal LePage Wolle Realty
309 Cockshutt Road
Brantford, Ontario
Stunning 5.26 ac Rural Masterpiece located mins west of Brantford & 403 offering over 400ft of paved road frontage overlooking manicured grounds extending to scenic forest area. Positioned majestically on this coveted piece of creation is 2018 custom built one storey home introducing 2,379sf of flawless main floor living space, 2,379sf fin. lower level enjoying walk-out & direct access into 759sf heated 3-car garage. Gorgeous tailored stamped concrete stair system, adorned with low maintenance perennial gardens & extensive armour stone accents, provides entry to this authentic Country Estate loaded w/built-in cabinetry handcrafted by former professional cabinetmaker owner. A world class kitchen is sure to impress the most discerning chef or foodie sporting beautiful cabinetry, premium built-in appliances, designer contrast island, stylish backsplash, quartz countertops & adjacent dining area incs patio door WO to elaborate elevated private rear deck system accessing luxury swim spa -continues to bright living room highlighted w/shiplap cathedral ceilings, wall to wall windows & chic fireplace set in reclaimed wood feature wall. Primary bedroom w/5pc en-suite & WI closet, 2 bedrooms, laundry room & 3pc bath complete main level design. Relax or entertain in comfortable confines of lower level family room - leads to 2 add. bedrooms, 4pc bath & multiple storage/utility rooms. Plank style tile flooring compliments the opulent interior w/sophisticated flair. Car Enthusiasts, Truckers, Hobbyists or Small Business Operator main never leave 2020 built, impressive insulated/heated/cooled 5750sf shop presenting endless possibilities & uses incs separate showroom/office, washroom, upper level living area, several insulated overhead roll-up doors & classic front overhang. Shop rented until Dec. 1/25. Extras - n/g furnace, AC, heated tile bath floors, ex. well w/purification, invisible pet fence, septic & more! Bonus - potential to sever aprx. 1.5ac lot. Country Perfection! (id:59911)
RE/MAX Escarpment Realty Inc.
98 Gort Avenue
Paris, Ontario
Stunning Freehold Two Story Townhome in Riverbank Estates by Losani Homes. This town home is nestled amongst forested walking trails and close to the Nith river. The neighbourhood will be surrounded by the Barker's bush walking trails within the Nith River Peninsula enclave with convenient access to Lions Park. The home offers three generous bedrooms, 2 1/2 bathrooms and generous garage with a nicely sized backyard. Soaring 9' ceilings on the main floor offering an open concept kitchen with quartz counters, island, extended height upper cabinets and open connect onto the living and entertaining space. Main floor boasts luxury vinyl plank flooring throughout. Choose your finishes, features and colours to customize your home to suit your lifestyle. Basement offers look size windows and Three piece rough in for future bath. Don't miss the opportunity to own this exceptional home in an outstanding pristine community coming to Paris! (id:59911)
Royal LePage Macro Realty
1415 - 56 Andre De Grasse Street
Markham, Ontario
**Rare find Conner Unit, both bedroom has window** Brand New, Never moved-in Spacious 2 Bedroom luxurious Gallery Tower condo. Located in the heart of Downtown Markham. Large Balcony, Floor to ceiling windows. Built-in Kitchen Integrated appliances. Open concept, natural lighting all day. Go Train Station, Viva Station, Highways 7 and 407, University, Shops, Cineplex, Restaurants, Banks, Groceries, Hotel and more. 1 Parking & 1 Locker. (id:59911)
Bay Street Group Inc.
1399 Safari Road
Flamborough, Ontario
Nestled amidst rolling hills and lush countryside, welcome to a place where dreams of idyllic country living come true. This unique property is located on 51+ acres of stunning farmland with two large barns and a picturesque pond with serene waterfall and dock. The perfect mixture of rustic and modern flare, this home boasts 3000+ square feet of living space and has been renovated from top to bottom. Enter the main doors to your light filled sanctuary. The custom kitchen is a chefs dream complete with Jenn-Air wall ovens, integrated Kitchen Aid double fridge and Thermador six burner double wide range. There are five bedrooms including an extensive and private primary retreat with balcony overlooking the beautiful grounds. The ensuite features a large soaker tub, steam shower, heated floors, and separate vanity. Entertain guests with comfort & ease in the second primary suite, complete with ensuite and walk-in closet. Outdoors you will find two large barns, one complete with garage door, man door, wood burning fireplace and concrete floors- a car lover’s delight. The 2nd features high ceilings, large window and sliding door and is awaiting your personal touch. This home is packed with so many updates and upgrades it truly needs to be seen to be appreciated. Don’t be TOO LATE*! *REG TM. RSA. (id:59911)
RE/MAX Escarpment Realty Inc.
1399 Safari Road
Flamborough, Ontario
Nestled amidst rolling hills and lush countryside, welcome to a place where dreams of idyllic country living come true. This unique property is located on 51+ acres of stunning farmland with two large barns and a picturesque pond with serene waterfall and dock. The perfect mixture of rustic and modern flare, this home boasts 3000+ square feet of living space and has been renovated from top to bottom. Enter the main doors to your light filled sanctuary. The custom kitchen is a chefs dream complete with Jenn-Air wall ovens, integrated Kitchen Aid double fridge and Thermador six burner double wide range. There are five bedrooms including an extensive and private primary retreat with balcony overlooking the beautiful grounds. The ensuite features a large soaker tub, steam shower, heated floors, and separate vanity. Entertain guests with comfort & ease in the second primary suite, complete with ensuite and walk-in closet. Outdoors you will find two large barns, one complete with garage door, man door, wood burning fireplace and concrete floors- a car lover’s delight. The 2nd features high ceilings, large window and sliding door and is awaiting your personal touch. This home is packed with so many updates and upgrades it truly needs to be seen to be appreciated. Don’t be TOO LATE*! *REG TM. RSA (id:59911)
RE/MAX Escarpment Realty Inc.
5008 Willowood Drive
Mississauga, Ontario
Welcome to 5008 Willowood drive, the perfect home in the perfect location! This house is located in a highly-sought after neighbourhood for its family friendly vibe, great schools and parks but just moments away from hwys, Square One, the airport, and everything Mississauga has to offer! With over 3,100 sq ft of total living space, a full-in law suite with separate entrance, 4 car parking, large corner lot, this house will stun you with its great size and layout. Renovated top to bottom, from the breathtaking Kitchen, hardwood flooring, granite countertops, high-end appliances, stunning bathrooms, you will see the great workmanship and appreciate the high-quality products. With a massive kitchen on the main floor, and large living room/dining room and an elegant fireplace, it all flows nicely to the backyard, it is great for hosting. Upstairs, you have a huge master bedroom with a luxurious en-suite and walk-in closet. With three other great-sized bedrooms and another full bath, this home is great for bigger families. On the lower level, you have an amazing full in-law suite with a large kitchen, large bedroom, and plenty of living space, gives you endless possibilities for it! View it soon and you will fall in love with this amazing home and incredible location! (id:59911)
RE/MAX Escarpment Realty Inc.


