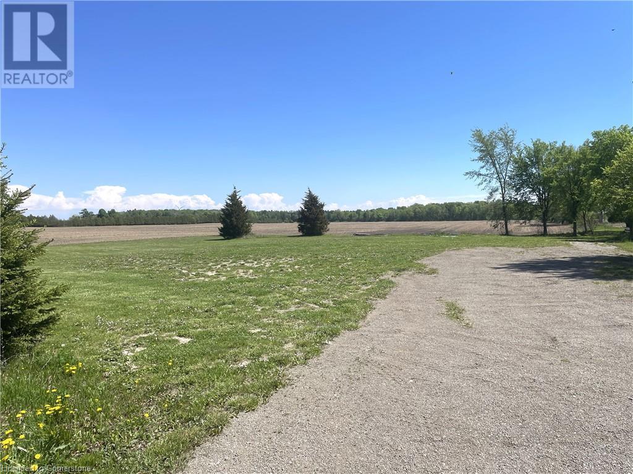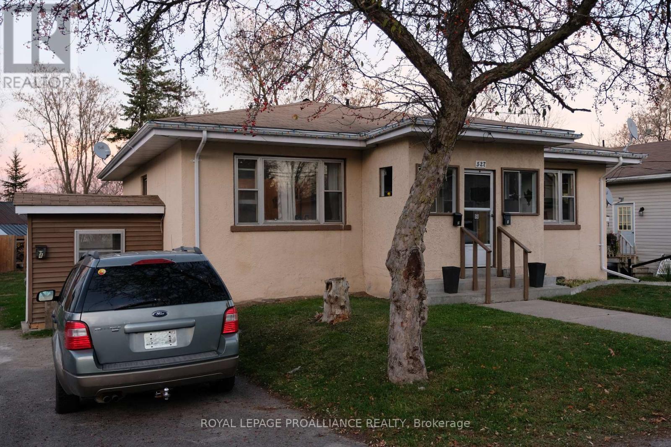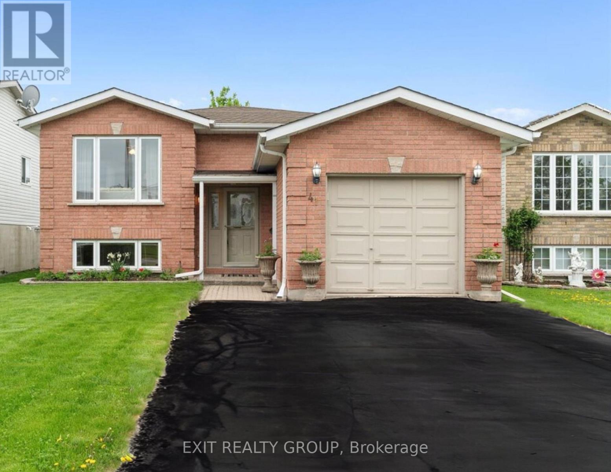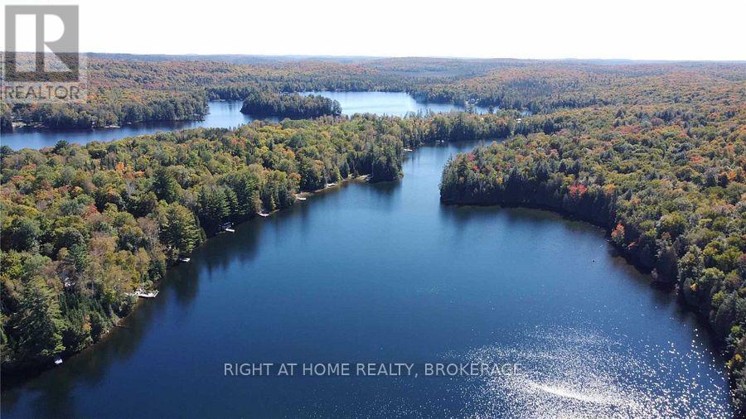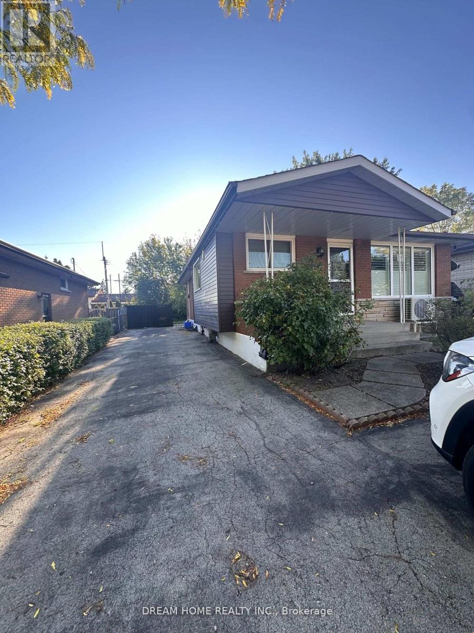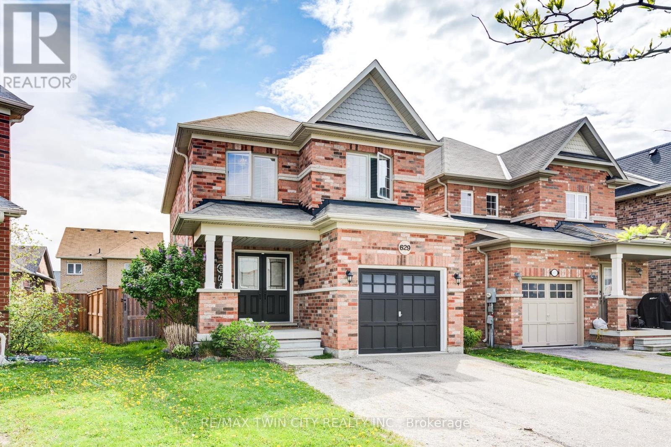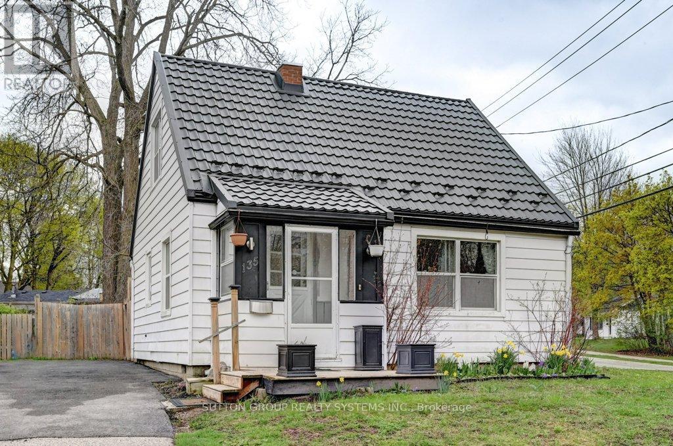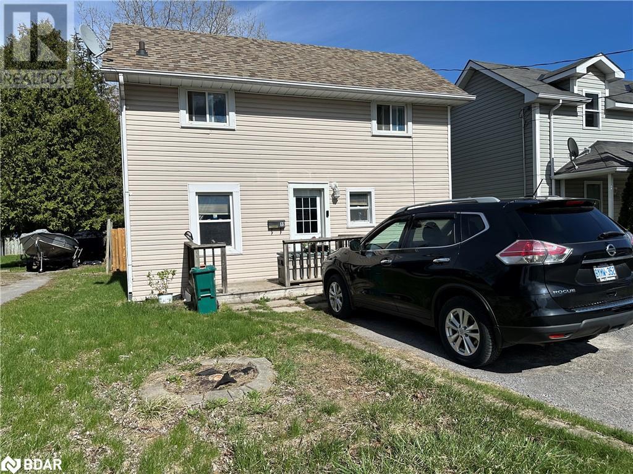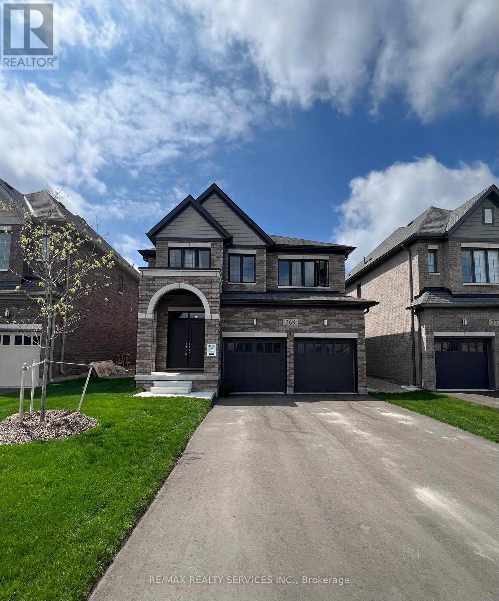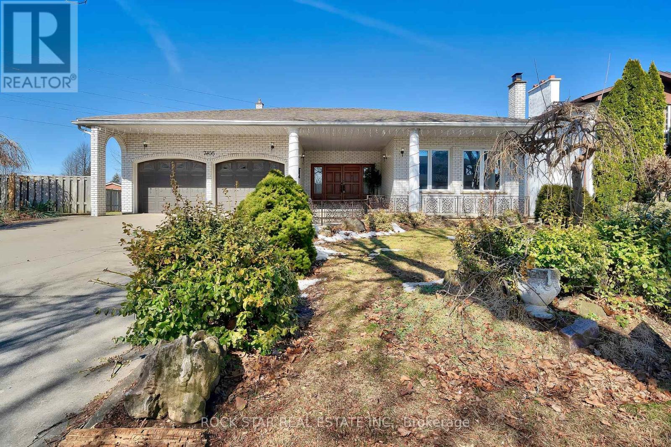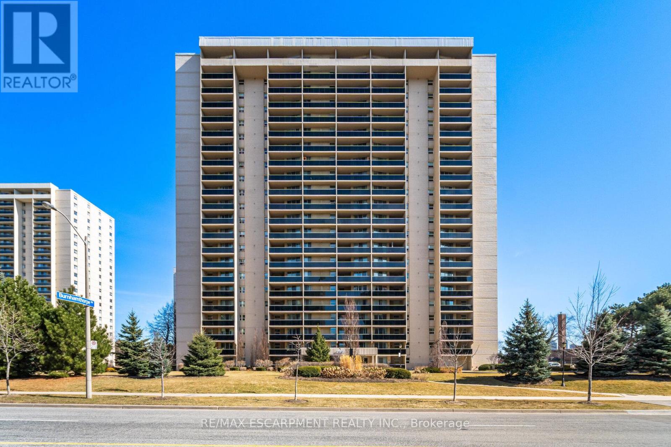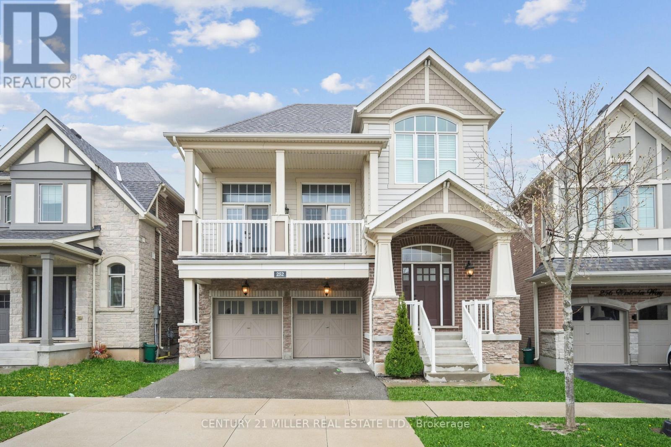5801 Canborough Road
Wellandport, Ontario
Wonderful Country Setting with a Water View. 1750 square foot four bedroom, 1 bathroom home with panoramic views, 3.68 acres across from the Welland River on newer paved road. Mature trees surround the home, offering shade and privacy. 48' x 32' detached shop with 11' ceilings. The shop is a great space for the hobbyist or mechanic in mind with updated 60 amp service, hoist and additional 48' x 11' enclosed lean-to for additional storage. Large country kitchen with island, oak cabinets, ceramic flooring, gas stove with garden door access to the large deck, great for entertaining, with pergola overlooking the pool and concrete walkway leading to the shop and firepit area. Livingroom with laminate flooring has unobstructed views of the river. Two additional bedrooms and a family sized 4-piece bath complete the main level. There is a large family room and two more good sized bedrooms upstairs. The basement is accessible from inside the 2 car garage, and is an open space with laundry, upgraded 100amp panel, newer furnace, owned hot water heater and UV water filtration system all in 2021. Pressure pump 2019, Washer and Dryer 2023. There are a number of young fruit trees and area for vegetable garden on the property. Plenty of parking in front of the garage and wide laneway with additional parking at shop, great for the Semi or RV. Steel Roof 2021. Propane tank is owned. 1500 gallon concrete cistern with additional 1500 gallon reserve tank. (id:59911)
RE/MAX Garden City Realty Inc.
266 Sumach Drive
Burlington, Ontario
Located on a stunning 1.8-acre lot backing onto peaceful green space, this impressive all-brick two-storey home offers exceptional living space and versatility. With five bedrooms, four full bathrooms, and two full kitchens, its ideal for large families or multi-generational living. The main floor showcases a private office/den, formal dining room, spacious family room with fireplace, convenient laundry, and a bright eat-in kitchen with stainless steel appliances, tiled backsplash, island, and walkout to a covered back porch. Upstairs, the primary suite features a walk-in closet and a spacious 5-piece ensuite. The fully finished walkout basement includes a second kitchen, additional bedroom, 3-piece bath, cozy recreational room with fireplace, and direct access to the backyard. Located just steps from parks and trails, and close to transit, highways, schools, and amenities this is a rare opportunity with endless potential. Don't miss it! (id:59911)
Real Broker Ontario Ltd.
1456 Highway 3
Woodhouse, Ontario
A rare opportunity, a level building lot located between Simcoe and Jarvis. There was a former residence on the property that was removed. Driveway access in is available and there is a well on the property. With just over an acre of space this could be the perfect spot to build your dream home! (id:59911)
Royal LePage Trius Realty Brokerage
1 Beynon Court
Ingersoll, Ontario
Charming Raised Bungalow in the Heart of Ingersoll! Welcome to this beautifully maintained 2+1 bedroom, 2-bathroom home that is sure to impress. This home offers open-concept main floor living with a spacious kitchen, dining, and living area—perfect for entertaining. The master bedroom features ensuite privilege, and the vinyl flooring throughout adds a modern touch. The fully finished lower level boasts a cozy gas fireplace, an additional bedroom, and a second 4-piece bath, making it ideal for guests or extra living space. Outdoor enthusiasts will love the private backyard, complete with concrete patio & walkways, gazebo, and a shed—perfect for relaxing or entertaining. The double car attached garage with inside entry has high ceilings for ample storage, great for the handyman! Concrete driveway with plenty of room for 4 cars. (id:59911)
RE/MAX Escarpment Realty Inc.
44 Bleeker Avenue
Quinte West, Ontario
Welcome to this beautifully maintained all-brick raised 3 bed 2 bath bungalow, ideally situated in a highly sought-after East End neighbourhood. Boasting exceptional curb appeal, this home offers an oversized double garage plus a detached single garage - providing parking for up to 7 vehicles. It's a dream setup for hobbyists, car enthusiasts, or anyone in need of ample storage. Set on a generous pie-shaped lot, the private, fully fenced backyard is a serene retreat featuring interlocking brick walkways, a spacious paved driveway, perfect for outdoor living and entertaining. Inside, youll find a bright and welcoming main floor with stylish laminate flooring throughout. The updated kitchen is a chefs delight with granite countertops, abundant cupboard space, and a functional layout that flows seamlessly into the dining and living areas. The main bath has been tastefully renovated with ceramic tile, a granite-topped vanity, and even a luxurious 3-person sauna for ultimate relaxation. The spacious primary bedroom offers a generous walk-in closet, while the fully finished lower level expands your living space with a cozy rec room, an updated 4-piece bath, a guest bedroom, and an exercise room that could easily function as a fourth bedroom. Additional highlights include updated shingles, an automatic garage door opener, and numerous thoughtful upgrades throughout. Be sure to check the feature sheet for the full list of enhancements. This home truly has it all - comfort, space, and a location you'll love. (id:59911)
Exit Realty Group
527 Front Street
Quinte West, Ontario
Attention Investors! This is a remarkable opportunity to acquire a high-performing, income-generating fourplex in the heart of Trenton. Purpose-built for rental income, this fully occupied property features four 1-bedroom, 1-bathroom unitstwo on the main level and two on the lower leveleach with its own main and secondary/emergency entrance. Every unit also enjoys a private patio space and access to a large, shared fenced yard. With utilities such as hydro and water/sewer metered separately (and gas expenses currently covered by the landlord), this property produces over $48,000 in gross annual rental income and boasts an impressive cap rate of over 6.5%. The tenant profile is strong, with several long-term residents who maintain their units with care. Unit 1 rents for $650/month plus utilities, with a tenant who has lived there for approximately 14 years. Unit 2, rented for $1,350/month plus utilities, has been occupied since July 2023 and remains in excellent condition. Unit 3, also at $650/month plus utilities, has a reliable tenant of 7 years. Unit 4, renovated in 2022 with new vinyl flooring, an upgraded kitchen, and a modern bathroom, is leased at $1,350/month plus utilities, with the current tenant having moved in as of January 1, 2025. All tenants are on month-to-month leases, offering the new owner maximum flexibility. This well-maintained and strategically designed fourplex presents a balanced and dependable investment opportunity, reducing vacancy risks while maximizing income potential. An income statement is available upon request. Visit my website for further detailsdont miss your chance to secure this outstanding property! (id:59911)
Royal LePage Proalliance Realty
41 Faraday Gardens
Belleville, Ontario
Welcome to this charming 3-bedroom, 2-bath bungalow nestled in a friendly and established neighbourhood. This well-maintained home features an attached 1-car garage and a spacious, thoughtfully designed layout perfect for comfortable family living. Step inside to a bright eat-in kitchen with convenient glass door access to a two-tiered back deck, ideal for morning coffee or entertaining guests. The cozy living room boasts a warm natural gas fireplace, creating the perfect space to relax. Enjoy family meals in the inviting dining area and appreciate the ease of main-level laundry. The primary bedroom offers a peaceful retreat, complemented by a second bedroom and a 4-piece bathroom. Downstairs, discover a large rec room - perfect for movie nights or play space - a spacious third bedroom, a versatile office/den, an additional 4-piece bath, and a dedicated workshop for hobbies or storage. Outside, enjoy your own private oasis in the fully fenced yard, complete with a gazebo, two-tiered deck, and plenty of space for gardening and outdoor enjoyment. All of this is just 5 minutes from downtown Belleville, the waterfront park, dog park, and Quinte Mall - offering the perfect combination of comfort, lifestyle, and convenience. (id:59911)
Exit Realty Group
273c Clam Lake Road
Kearney, Ontario
Buy A Little Piece Of Muskoka Paradise! Unique Opportunity To Build Your Waterfront Retreat ! 11 Acres Of Waterfront Land With 270Ft Of Frontage On A Little Clam Lake. Most Of The Site Preparation Work Is Done - Build Site Is Cleared, Driveway/Road Is Installed, Underground Hydro Is At The Property. Buy It Now And You Can Start To Build This Year!This Beautiful Lot Is A Short Distance From Downtown Kearney And 30 Minutes From Huntsville For Most Of Your Cottage Needs. Waterfront Is Owned! Property Is A Part Of 4 Lot Community With A Private Road. Additional Pin For Shore Allowance (See Legal Desc And Schedule C). Schedules B And C To Be Included With Offers. Walk The Lot On Your Own Risk. (id:59911)
Right At Home Realty
Basement - 5 Empire Court
Hamilton, Ontario
Absolutely Stunning Custom Renovation With Full Attention To Details Its 3 Bedroom And 2 full Bath Legal Basement. Modern Kitchen W/ S/S Appliances, Open Concept, New Floor, Kitchen, brand new stove, fridge, washer, dryer, and pot lights. Entire Elegant and Stylish Wardrobe. Children friendly, quiet court location, conveniently located in east Hamilton very closed to Eastgate Square shopping center, parks, schools, public transit, including proposed future LRT, and easy highway access. Family Home In A Great Neighbourhood Within Close Proximity To Everything. (id:59911)
Dream Home Realty Inc.
629 Baldwin Crescent
Woodstock, Ontario
Immaculate 3-Bedroom All-Brick Home with ensuite, finished basement and extensive Upgrades. Pride of ownership shines in this beautifully updated 3-bedroom home situated on a fully fenced lot (2018). Featuring hardwood floors throughout the main level and a cozy gas fireplace in the living room, this home combines charm with modern comfort. The kitchen was fully renovated in2021 with quartz countertops, matching quartz sink, tile backsplash, black faucet, and professionally painted cabinetry. The main floor also includes an updated bathroom, shiplap detailing in the living room and fresh paint throughout (2021). Central vac. The fully finished basement(2025) offers additional living space, complete with vinyl flooring, a 2-piece bathroom, den or potential bedroom and storage area. Enjoy outdoor living with a large deck, privacy wall, and a brand-new gazebo (2023), perfect for entertaining. Additional exterior highlights include a small storage shed, extended driveway, and auto garage door with remotes. Quiet crescent in great family neighbourhood. (id:59911)
RE/MAX Twin City Realty Inc.
2 - 300 Balmoral Avenue
Hamilton, Ontario
This private 1-BR apartment is bright and airy, with lots of natural light. The bedroom is huge and faces west to capture the afternoon sun. Hydro on its own meter, water included. Outdoor area on deck faces east, just off the kitchen. 1 parking spot at rear in front of garage. Newly renovated throughout with modern finishes, stainless steel appliances, and a large pass-through between the kitchen and living room, this is a place you will be proud to call home. (id:59911)
Keller Williams Complete Realty
3 - 300 Balmoral Avenue
Hamilton, Ontario
Updated one-bedroom Crown Point unit with great outdoor space off of the kitchen. Has a common secure interior entrance as well as a private entrance onto the deck. Fully updated with new kitchen, stainless steel fridge and glass-top stove. Updated laminate flooring and paint throughout. Deep soaker tub. Large bedroom for flexibility to fit a desk if needed and one parking space at the rear. Lots of other parking in the neighbourhood on street or in 2 municipal parking lots. Close to the services at The Centre on Barton, businesses on Ottawa St., and to transit. Landlord pays water, you pay for hydro on your own meter. Come check it out! (id:59911)
Keller Williams Complete Realty
4 - 300 Balmoral Avenue
Hamilton, Ontario
This updated private apartment comprises the whole top floor of the house and feels nice and bright with its lovely afternoon sunlight. And it's bigger and more spacious than it looks! Could easily be used as a 2-bedroom unit; there are 2 huge walk-in closets. The bedrooms are oversized with plenty of room to fit a desk or use as flexible space. Or use the main bedroom as a living/dining area and use the other large room as your bedroom. So many options! The rear of the house faces east and exits onto a deck with your private outdoor space. Comes with one parking spot. Tenant pays heat/hydro on own meter, landlord pays water. Walk to the shops & restaurants on Ottawa St and the Centre on Barton. Come have a look! (id:59911)
Keller Williams Complete Realty
125795 Southgate Rd 12 Road
Southgate, Ontario
Discover your dream of countryside living with this charming, solid log home located at 125795 Southgate Rd 12. This property offers a perfect blend of comfort and outdoor adventure, making it an ideal choice for those aspiring to own a hobby farm or embrace a lifestyle surrounded by nature.This well-maintained home features three bedrooms and one bathroom, providing a warm and inviting living space. The real allure of this property lies in its sprawling 9.47 acres of vibrant land, complete with fenced-in paddocks ready for livestock, a chicken coop, bunkie, and shed..Added value comes with a substantial 30x60 shop which is fully equipped boasting concrete flooring (poured in 2019), power and water supply. Additionally there is a large sliding door suitable for vehicles or large equipment, numerous man-door entrances, attached fenced in areas as well it is set up for 10 outdoor runs. The false walls offer flexible usage allowing the space to conform to your individual needs. The ample outdoor space presents a multitude of possibilities for gardening, farming, and recreational activities, ensuring a private and peaceful retreat away from the hustle and bustle of city life. With three picturesque ponds: a large bass pond, a smaller spring-fed pond stocked with rainbow trout, and a watering area for animals within the paddocks. This idyllic log home offers beauty and potential in a peaceful rural environment. Enjoy the tranquil rural setting, this property provides along with its many amenities to support country living. Located on a paved road, this property is surrounded by farmer's fields, offering serene and unobstructed views of the rural landscape. (id:59911)
Royal LePage Rcr Realty
569 Hillside Drive
Trent Hills, Ontario
A Waterfront Dream in Campbellford! This stunning 3+2 bedroom, 4-bath raised bungalow offers the perfect blend of peace, privacy, and potential. Nestled on a beautifully treed lot with 100 feet of clean, clear, weed-free waterfront, this home is truly a nature lover's and water enthusiast's paradise. Inside, you'll find 3300 sq ft of bright, open-concept living space with expansive windows and walk-outs on both levels that bring the outdoors in. The main floor boasts an inviting open kitchen/living/dining area, perfect for entertaining, while the lower level features a separate 2-bedroom suite complete with its own kitchen and a wrap-around walk-out to a fully screened-in patio overlooking the river, ideal for multi-generational living, rental income, or short-term rental opportunities. Enjoy the spacious garage (370 sq ft), plus a newly built 335 sq ft shed - perfect for storage, a workshop, or future studio. Set back from the road for ultimate privacy, yet only minutes to the new Sunny Life YMCA, hospital, and all of Campbellford's amenities. This is more than a home it's a lifestyle. Oh, and did you happen to see Waldo? (id:59911)
Exp Realty
35 Queen Street W
Trent Hills, Ontario
Beautifully upgraded turnkey bungalow in Hastings with 3 bed 2 bath with total 10 car parking space (8 driveway 2 garage) with a finished basement with separate entrance and in-law potential. This home has it all, upon arrival you will notice the large stone centerpiece welcoming you to meticulously landscaped yard. When you enter the home you are greeted with a newly renovated kitchen (2020) and a spacious true open concept layout combining living, dining and kitchen. The kitchen has quartz countertop with marble backsplash and stainless steel kitchen appliance with lifeproof vinyl flooring, combined with dining and has two separate doors with one leading to the double car garage and the other to the newly built oversized deck (2022) with natural gas hookup with stairs leading to the yard. As you continue through the home you will notice the large laundry room with washer and dryer behind it is a 4 piece updated bathroom, both with lifeproof vinyl flooring. You will notice as you continue your home tour that all three bedrooms on the main floor have beautiful hardwood floors with large windows. As you take the steps down leading to the insulated newly finished basement, you first enter the games room where you can entertain guests or convert the flexible room into an office or gym. The space next to the games room is a large open space 14ft deep, allowing multiple use for this room. The separate entrance leads to the garage, which has 240v power going to it, where you will have a second door to exit or you can hop inside your car and drive 30 min to Peterborough, 40 min to Belleville or 90 min to Toronto. Less than 15 min drive you have a hospital, arena and the pool. If you feel like going for a walk, you can easily get to schools, fieldhouse, the marina with boat launch, hiking trails, restaurants, pharmacy, doctors/dentist office, post office, LCBO/Beer store, Grocery stores, home hardware and two gas stations conveniently located at the end of the street. (id:59911)
Royal LePage Terrequity Sw Realty
135 Glen Road
Kitchener, Ontario
Wonderful Detached starter home is waiting for a personal touch! This great little home on an impressive corner lot in the heart of St. Mary's Heritage District is the perfect condo alternative or first home. The home is searching for someone to give it some love and TLC. Great investment opportunity for a renovation project or live-in and update to your personal style and taste! Fantastic layout flooded with natural light! Large separate eat-in kitchen, Open concept living and dining room with walk-out to deck and large backyard. The second floor features two good-sized bedrooms and beautiful tree and yard views! Property "As-Is, Where Is" (id:59911)
Sutton Group Realty Systems Inc.
19 Pelham Street
Quinte West, Ontario
Welcome to this charming two-story home. The main floor features a bright open-concept layout with a spacious living area and a well-appointed kitchen complete with wood cabinetry, stainless steel appliances, and a tile backsplash. Large windows fill the home with natural light, creating a warm and inviting atmosphere throughout. Upstairs, you’ll find two bedrooms, including a generously sized primary, and an accessible bathroom. This home also includes efficient climate control for year-round comfort. Step outside to a private yard in a quiet setting, with nearby access to local parks, schools, butcher shops, public transit, daily essentials, and the downtown core. Just minutes from CFB Trenton, downtown shops and restaurants, the marina, and Highway 401, this location perfectly balances lifestyle and convenience. This move-in-ready home, full of charm and potential, is ideal for first-time buyers or those looking to downsize. (id:59911)
Century 21 Percy Fulton Ltd.
269 Dingman Street
Wellington North, Ontario
Welcome To This Beautiful Almost Brand New 4 Bedroom, 4 Washroom Detached House Located In The Town Of Arthur. Main Floor Features Soaring 9' Ceiling Heights, Upgraded Kitchen With Stainless Steel Appliances, Separate Living/Dining & Family Rooms Comes With Hardwood Floors. Second Floor Greets You To A Huge Primary Bedroom With A 6 pc Ensuite Bath Along With Huge Walk in Closet. 2nd Bedroom Also Comes With A 4pc Ensuite & Another Walk In Closet While 3rd & 4th Bedroom features Built-In Closets & A Jack n Jill 5pc bath. Just Minutes To All The Major Amenities. Lot Of Extra Storage Space On Both The Floors. A Must See Property. Premium Lot. (id:59911)
RE/MAX Realty Services Inc.
7105 York Drive
Niagara Falls, Ontario
Nestled in a well established neighbourhood with tree lined streets sits this stately and spacious 2-storey residence. A well-maintained executive home that boasts 5 Bedrooms, 4 Full Bathrooms and a fully finished basement complete with In-Law Suite. Step inside to a grand foyer, where classic wainscoting, high ceilings and ornate details highlight the character found throughout. The main floor showcases a traditional European-style eat-in kitchen with granite counters and attached breakfast area. Across the front hall you have a formal dining room with adjoining living room - ideal for hosting memorable dinner parties. After dinner, retreat to the great room for a good night of conversation, games or simply relax beside the fireplace. For added convenience there is also a main floor bedroom, 5PC bathroom and laundry on this level. French doors off of both the great room (north side) and breakfast area (west side) lead to a large wrap-around deck providing a seamless flow between the main living areas and the outdoors. Heading up the impressive staircase, the second floor features three spacious bedrooms and two full bathrooms, including a well-appointed primary suite with private ensuite. The finished basement offers a self-contained in-law suite complete with a full kitchen, one bedroom + den (with the potential to use additional room as second bedroom), an updated 3PC bathroom, separate laundry and a walk-up to the yard. This space offers great comfort and privacy for extended family or guests. Set on a generous lot, the fully fenced yard provides a lovely space for children and pets to run and play. As an added bonus, the double-car garage with yard access ensures easy convenience for parking and yard maintenance. With potential to update the home into an impressive estate, this is an excellent opportunity to own a grand residence in a much sought-after neighbourhood. (id:59911)
Rock Star Real Estate Inc.
409 - 299 Mill Road
Toronto, Ontario
Step into this spacious, beautifully renovated 3-bedroom, 2-bathroom apartment, offering a breathtaking west-facing view and an expansive open terraceperfect for relaxing or entertaining outdoors. This move-in ready home features a modern kitchen, fresh paint, and stylish laminate flooring, seamlessly combining comfort and contemporary style.Enjoy the numerous amenities, including indoor and outdoor pools, squash and basketball courts, table tennis, tennis court, a fully equipped gym, 2 party rooms, a meeting room, and both ensuite and common laundry facilities. BBQs are allowed, and there's plenty of visitor parking available. With 24/7 security, you'll also have peace of mind.Ideally situated just minutes from Centennial Park, top-rated schools, shopping, public transit, and major highways, this is an outstanding opportunity to own in a highly desirable location. (id:59911)
RE/MAX Real Estate Centre Inc.
214 - 1165 Journeyman Lane
Mississauga, Ontario
Welcome To Clarkson Urban Towns! This Brand-New, Upgraded East-Facing Unit Offers Open Views And Modern Finishes Throughout. Featuring 2 Spacious Sun-Filled Bedrooms, 2.5 Bathrooms And 2Private Balconies, Including One Off The Primary Bedroom With A Full Ensuite. Enjoy An Open-Concept Layout With 9 Ft Ceilings, Laminate Flooring In The Living, Dining And Bedrooms,And A Sleek Kitchen With Brand-New Stainless Steel Appliances. Convenient Upper-Level Laundry With Stacked Washer/Dryer. Just A Short Walk To Clarkson Go Station With Direct Access To Downtown Toronto In Under 30 Minutes. Located Near Parks, Trails, Lakeside Park (3.6 Km),Restaurants, And Shopping. Quick Access To The Qew Makes Commuting A Breeze. Perfect For Professionals Or Families Looking For Modern Living In A Prime Location! (id:59911)
Royal LePage Signature Realty
252 Wisteria Way
Oakville, Ontario
Beautifully maintained family home in the highly desirable Glenorchy area of Oakville. Offering a spacious open-concept layout, this home features hardwood flooring throughout, upgraded light fixtures and pot lights, and California shutters for a modern and stylish touch. The main floor includes a formal dining room, a family room with a gas fireplace, and a modern kitchen complete with two-tone cabinetry, stainless steel appliances, quartz countertops, island with breakfast bar, backsplash, and walkout to a fully fenced backyard from the breakfast area. A great room offers extra living space with two garden doors leading to a balcony. Upstairs, the primary bedroom features a large walk-in closet and a spa-like ensuite with double sinks, a glass shower, soaker tub, and private water closet. There are three additional bedrooms, plus two 4-piece main bathrooms for added convenience. Additional features include wood stairs with wrought iron spindles, a main floor powder room, laundry, and a double car garage with inside entry. Located close to schools, parks, rec centres, shopping, transit, and major highways, this home offers everything a growing family needs in a convenient and welcoming neighbourhood. (id:59911)
Century 21 Miller Real Estate Ltd.
4228 White Spruce Court
Mississauga, Ontario
**Please Click The Video Tour** Welcome to 4228 White Spruce Ct. Your Perfect Home Nestled On One Of The Most Sought After Courts In Deer Run. Only 10 Homes On This Quiet Cul De Sac. Premium Pie-Shaped Lot Features An Oversized Backyard. This Beautiful Home Is Completely Move In Ready With Extensive Renovations Throughout. Hardwood Floors On Main And 2nd Floors. Engineered Hardwood In Basement. Open Concept Functional Layout Provides For Optimal Living For Your Family. The Chef's Kitchen Features Gas Stove, Custom Cabinets, Quartz Countertops, Stainless Steel Appliances, Large Island With Sit In Eating Area and Ample Storage. A Generously Sized Primary Bedroom With A Full 3 Pc Bath, Custom His And Hers Closets, And Large Windows. Large 2nd and 3rd Bedrooms with Good Sized Closets. Large 2nd Floor Main Bathroom With Double Sinks. Finished Basement Features A Large Rec/Entertainment Room And A Dedicated Space for A Home Office. Separate Large Exercise/Laundry Room. All Mechanical Systems (High Efficiency Furnace, A/C, Hot Water Tank) Have Been Replaced in 2018. Front and Backyards Have Been Professionally Landscaped. High End Stamped Concrete Installed on Driveway And In The Front, Side, Backyard Areas. Enjoy A Summer BBQ In The Oversized Private Backyard Oasis While Being Close To All Amenities in the Heart of Mississauga. Attached Garage with 220V EV Charging Outlet. Very Highly Rated Schools. (Both Public and Catholic). Conveniently Located Near Public Transportation And Highways. Less Than a 10 Minute Walk to Erindale GO Station. Close to Riverwood Park/Trails, Deer Run Park, Shops, Restaurants, Square One. (id:59911)
World Class Realty Point


