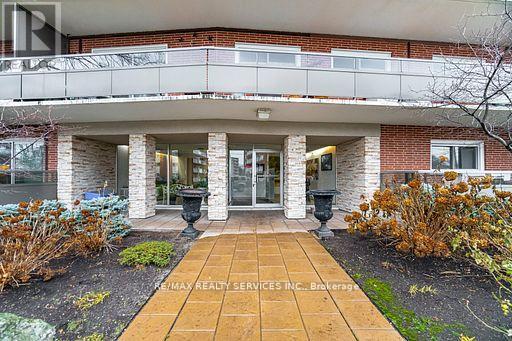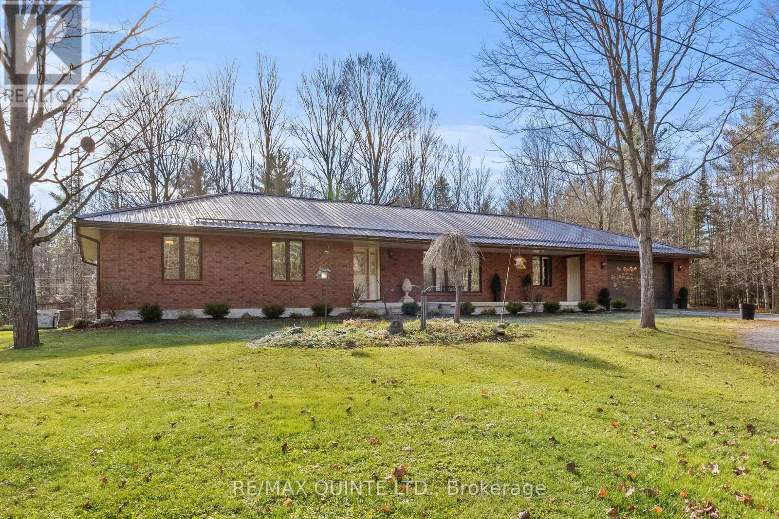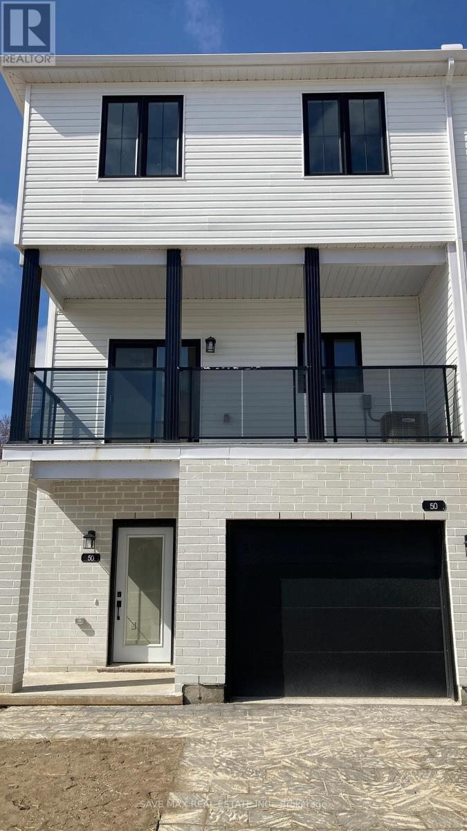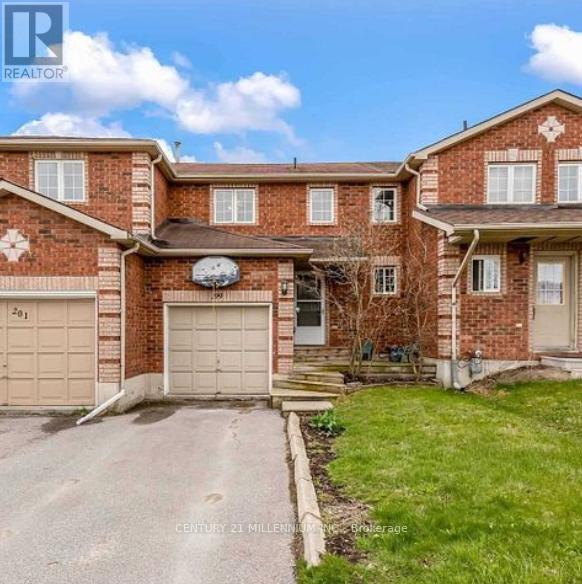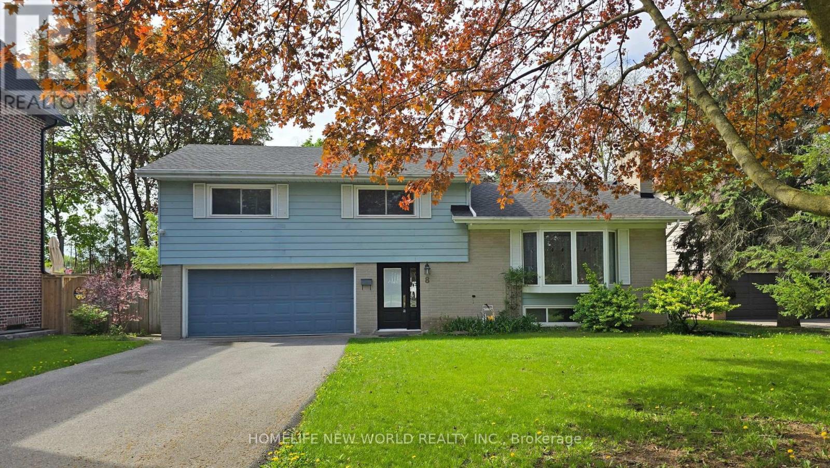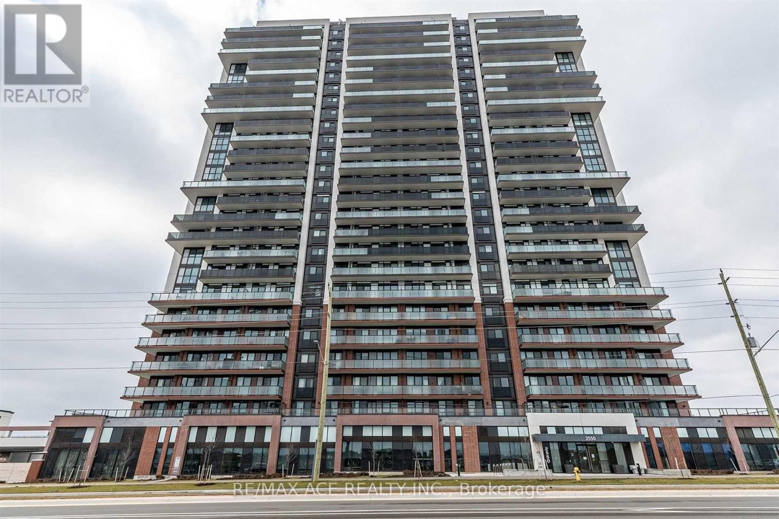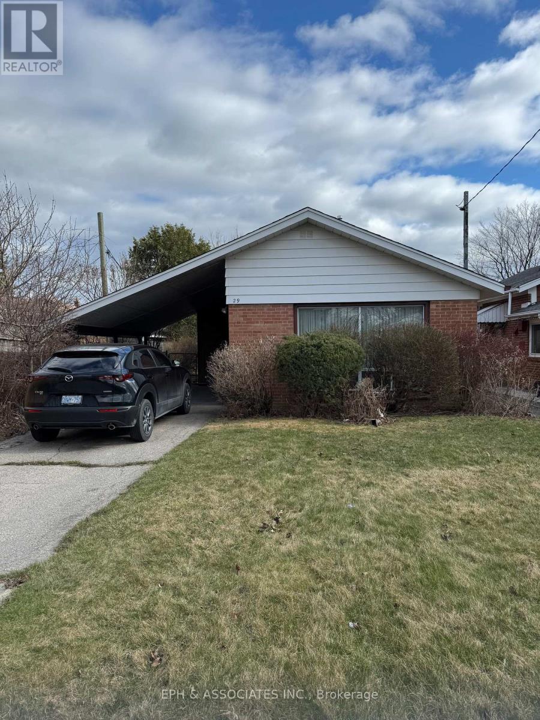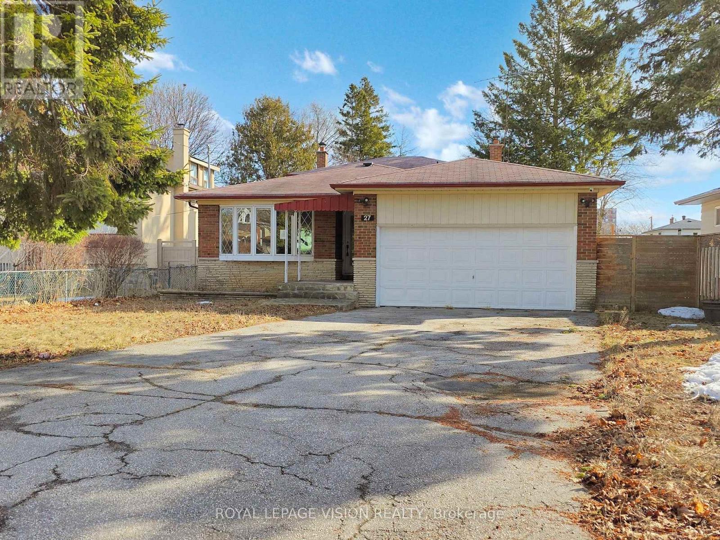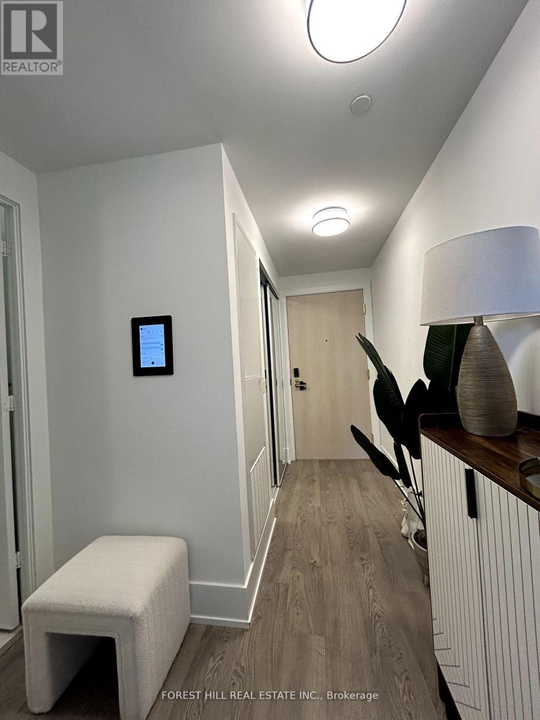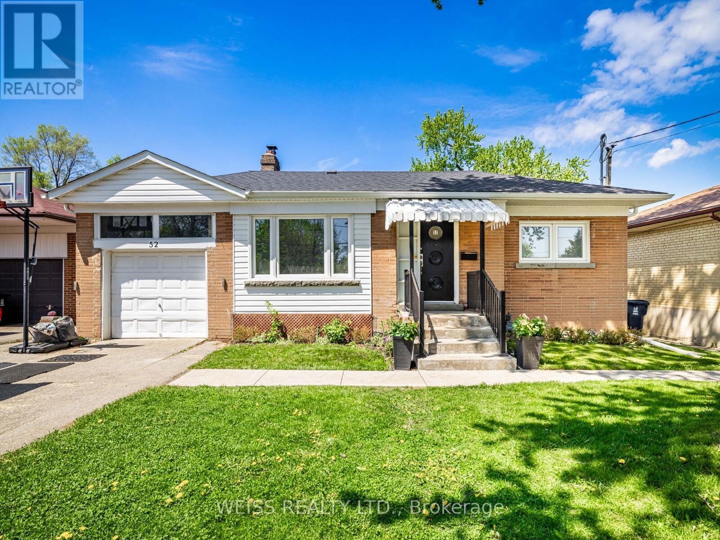Basement(Walk Out) - 418 Skyline Avenue
London North, Ontario
Located in the highly sought-after Jack Chambers school district in North London, this walk-out basement unit offers 2 bedrooms and 1 bathroom. It features a private kitchen, in-unit laundry, and a separate entrance. Both bedrooms have windows, and the unit comes with basic furniture, including beds. Ideal for a small family or students.Rent includes: water, electricity, gas, and WiFi. (id:59911)
Homelife Landmark Realty Inc.
203 - 11 Woodman Drive S
Hamilton, Ontario
Home ownership can be real for you! Immediate Occupancy!Spacious one bedroom model with the oversize balcony spans the width of the unit. Mature trees provides ultimate privacy for early morning coffee or late night hosting ,a favorite feature of the seller. It overlooks a public BBQ space for residences. Affordable carrying costs with reasonable condo fee and property taxes. The eat in kitchen has plenty of counter space and cabinets for cooking and baking. Include Stainless Steel appliances and window dressings. A four-piece bath offers, shower, tub, sink & toilet. Bedroom will accommodate a large suite with 2 roomy closets. The living area is spacious with room for modern large T.V. and overlooking mature trees. The coin laundry is located across the hall from this unit and convenience of locker number 23 close by. Parking space 43 close to building. NO CARPETS, laminate floors throughout with ease of maintance. Front entrance welcoming and clean. Postal package box at lobby entrance no delay deliveries! Walking distance close to public transportation, shopping, dining, & school access. These spacious units are not offered frequently, your opportunity awaits. **EXTRAS** Fridge, stove all electric light fixtures and window dressings. Close to shopping, transit and schools. Chance to own! Easy to show. (id:59911)
RE/MAX Realty Services Inc.
1140 Somerville 3rd Concession
Kawartha Lakes, Ontario
Welcome to your private country retreat! This all-brick, fully renovated (2021) bungalow offers over 2,000 sq ft on the main floor, plus an additional 2,000+ sq ft of versatile living space in the basement perfect for families of all sizes. Nestled on 10 private acres, this 3+2 bedroom, 2-bathroom home blends modern comfort with the charm of rural living. Inside, the heart of the home is a stunning kitchen featuring an oversized island with storage on both sides, soft-close cabinetry, granite countertops, and a stylish backsplash. A spacious pantry with pull-out shelving ensures ample storage, while open sightlines to the family and dining rooms make it ideal for entertaining. The dedicated dining room offers a perfect space for formal gatherings. Freshly painted with new trim and laminate flooring throughout, the main floor is bright and welcoming. Each bedroom is equipped with ceiling fans for added comfort, while the primary suite includes an ensuite with a granite-topped vanity and walk-in shower. An elegant second full bathroom serves the remaining main-floor bedrooms. Step outside to enjoy the peaceful surroundings on the covered front porch or the large composite deck, perfect for relaxing or entertaining. The attached double garage offers convenience with two exterior entrances and direct access to both the main floor and basement ideal for multi-generational living or future income potential. The basement provides endless possibilities, with two additional bedrooms, cold storage, and plenty of space for a home gym, workshop, or recreation area. Outdoors, youll find 5 outbuildings (2 wired for electricity) and a 5-bay drive shed with a laneway leading to a side road for added access. The property backs onto a 100-acre private horse farm, offering serene, uninterrupted views. Modern conveniences include a newer furnace, central air, and water softener (2021), 200-amp service, and a hard-wired generator with a separate panel for peace of mind. (id:59911)
RE/MAX Quinte Ltd.
50 - 1781 Henrica Avenue
London North, Ontario
Experience this stunning three-story townhouse, perfectly situated near Smart Centres Mega Shopping in North London. This modern home features 4 spacious bedrooms, 3.5 bathrooms, and a single car garage.The ground floor offers a versatile bedroom and a full 3-piece bathroom, ideal for an in-law suite. On the second floor, enjoy a beautifully designed kitchen with a large island, premium stainless-steel appliances, and elegant quartz countertops. The open-concept dining and family room is bathed in natural light from large windows, complemented by neutral, soothing tones for a contemporary touch. Step onto your private balcony through a sliding glass door perfect for morning coffee or hosting BBQs with loved ones.The third floor boasts a luxurious primary bedroom with an ensuite, two additional generously sized bedrooms, another full bathrooms, and a convenient stacked laundry area. This exceptional home offers modern living with low maintenance.Ideally located near Walmart, Canadian Tire, HomeSense, Winners, LCBO, medical offices, banks, schools, walking trails, and more, this property provides ultimate convenience. Don't miss out schedule a showing today before its gone! (id:59911)
Save Max Real Estate Inc.
302 - 4085 Parkside Village Drive
Mississauga, Ontario
Located In The Coveted Mississauga City Centre, This Immaculate Condo Screams Luxury! Boasting A Gourmet Kitchen With Full Kitchenaid Black Stainless Steel Suite, 10 Feet Ceilings, Modern Bathrooms, Custom Closet Organizers And Gorgeous 7" Laminate Throughout, All Accented By A Massive 400 Sq Feet Wrap-Around Balcony! Walking Distance To Square One Mall, Public Transit Hubs, Multiple Schools And Seconds To The Hwy, This Property Must Be Seen!!! Photos Are For Display Only. (id:59911)
Avion Realty Inc.
1370 St Clair Avenue W
Toronto, Ontario
A rare opportunity to own Ruchy, a well-established and beautifully renovated Indian fine dining restaurant located on a high-visibility corner in Toronto. Over $180K invested into upgrades, including new flooring, a completely modernized kitchen, and a full-service bar. LLBO License with 136 indoor seats, plus a private event room with its own mini bar (ideal for up to 30 guests), and a spacious patio accommodating 40+ guests. Ruchy is fully equipped and turn-key, with owned kitchen equipment, a new POS system, and a reservation platform. It boasts an active social media presence (Instagram & TikTok), 4.9 stars on Google with 160+ reviews, and has been featured on the Streets of Toronto website. The restaurant has quickly built a loyal clientele and offers menus crafted by gourmet chefs, supported by experienced and talented staff, all of whom are willing to stay on. (id:59911)
Right At Home Realty
71 Giraffe Avenue
Brampton, Ontario
Nestled in a sought-after areas of Brampton, walking distance to the Hospital. Easy access to public transit to get you to all the great shopping areas around Brampton. This Semi has a large loft area on the 2nd floor great space for the kids or convert into 5th bdrm. A renovated kitchen with walk out to deck your private backyard with a large deck great for entertain your guests or hosting all the family fun BBQ's. This home also has a 1 bdrm, 4 pc bath and kitchen basement apartment with separate entrance can be used for extra income or your in laws. Parking for 4 cars on the drive way. Book a showing to see this home today. (id:59911)
Our Neighbourhood Realty Inc.
803 - 2550 Simcoe Street N
Oshawa, Ontario
Experience Modern Urban Living at Its Finest in This Stylish Tribute-Built Studio! This sleek, contemporary space offers a designer kitchen complete with quartz countertops and state-of-the-art stainless steel appliances. Thoughtfully upgraded with a versatile Murphy bed that transforms into a desk/table and custom built-in wall unit cabinets perfectly blending style with smart functionality. Nestled in a highly desirable location just minutes from Durham College and Ontario Tech University, and steps from Riocan Shopping Centre, Costco, restaurants, and all essential amenities. Enjoy luxury living with access to 24/7 concierge service, a fully equipped fitness centre, party and meeting rooms, a stylish resident lounge, and so much more. (id:59911)
The Nook Realty Inc.
903 - 24 Hanover Road
Brampton, Ontario
Welcome to this FURNISHED Spacious 2-bedroom unit plus den! Enjoy sun filled apartment with large windows and unobstructed views. Ample kitchen cabinetry with bar area. Den offers extra space for office or leasure. Two large bedrooms, with primary bedroom with own washroom. Comes with 1 parking space. All utilities are included, no need to pay extra. No pets allowed as per Condo Rules. (id:59911)
Right At Home Realty
209 - 58 Sky Harbour Drive
Brampton, Ontario
Welcome to your dream home. Discover the perfect home in the vibrant Steele Ave W and Mississauga Road neighborhood. We are thrilled to present a stunning one-bedroom, one-bathroom unit for lease. Laminated flooring. Quartz countertop. S/S appliances. Open balcony. This brand-new unit offers modern comfort. Nested in a desirable area, you'll have convenient access to nearby shopping centers, restaurants, parks, schools, banks, and fast food. Spacious bedroom rest and relax in the comfort of a generously sized bedroom offering ample space. Modern bathroom. Located at the intersection of Steels Avenue West and Mississauga Road, you will be at the heart of a thriving community with convenient access to shopping centers, entertainment, schools, parks, banks, HWY 401, and more. Enjoy the excellent connectivity, and access to public transit and HWY 401 is just moments away. New immigrants welcome. (id:59911)
RE/MAX Real Estate Centre Inc.
199 Tunbridge Road
Barrie, Ontario
OPPORTUNITY KNOCKS!! Investors, Contractors, First Time Home Buyers! Freehold townhome in high demand location near Johnson Beach, Georgian College, and RVH Hospital! 3 bedroom 2 washroom home with finished basement. open concept main level with spacious living area, inside access to the garage, eat-in kitchen having a walkout to a deep backyard perfect for outdoor entertaining. Upper level has 3 bedrooms and a full washroom. Basement is finished with a rec room, ample storage and washroom. New AC and Furnace, under contract. The home needs TLC, is being sold in "as is, where is" condition and has been priced accordingly. No guarantees , warranties. Tremendous Potential for transformation. No maintenance fees. (id:59911)
Century 21 Millennium Inc.
28 St James Street
Georgina, Ontario
Cozy and Bright 3 Bedroom Bungalow is Located in a Family Friendly Neighborhood in Heart Of Sutton Prime Location (85.45 X 132) Minutes To Shopping, School, Restaurants & So Much More! You will be Close to Gorgeous Lake (id:59911)
RE/MAX Excel Realty Ltd.
8 Honeybourne Crescent
Markham, Ontario
Beautifully Upgraded and Well Maintained Home on a Large Builder Lot among the Multi-Million Dollars Custom-Built Homes in the Heart of Markham. Bright and Spacious Main Level Featuring Open Concept Living and Dining Area. Large Sky Light in Kitchen. Sun-Filled Family Room Overlooks Hugh Backyard. 3 Full Washrooms. Separate Side Entrance to Lower Level with Bedroom and Exercise Room. Extra Long Driveway Can Park 8 Cars. Most Convenient Location. Walk to No Frills, Shoppers, Shops, Restaurants, Public Transit, Short Distance To Markville Mall, 2 Go Stations, Easy Access To Hwys. (id:59911)
Homelife New World Realty Inc.
105 Kingknoll Crescent
Georgina, Ontario
BRAND NEW, 3,155 Sqft Executive Home. Never Lived-in! Excellent Value! Aspen Ridge Home, Built In 2023, 4 + Loft & 3.5 Baths, 56.66' ft Frontage, Modern Finishes Throughout, Stunning Hardwood Floors throughout, Double Door Entry, Open to Above upon Entry with Beautiful Oak Stairs & Iron Spindles, Great Floor Plan for a Large Family, Covered Porch, Modern Kitchen with S/S Appliances, Gas Stove, Centre Island, Family Rm w/Gas Fireplace, Main Flr Laundry, 2nd Level with Spacious Stunning Loft - Can be Used as Living Space. Walking Distance To Schools, Parks, Minutes To Lake Simcoe And Daily Amenities, And Just 5 Min To Hwy 404. (id:59911)
RE/MAX Imperial Realty Inc.
15 - 1958 Rosefield Road
Pickering, Ontario
Great opportunity for Investors or First time home buyers looking to get into the market. Conveniently located and walking distance to Pickering Town Centre Mall, Pickering Go Station, Schools and a large variety of entertainment and dining options with easy access to Highway 401. Property requires TLC. (id:59911)
Century 21 Leading Edge Realty Inc.
1 - 20 Petra Way
Whitby, Ontario
Easy Living in the Heart of Pringle Creek! This bright and well-maintained 2-bedroom, 2-bath condo offers a rare blend of space, comfort, and walkable convenience in a sought-after Whitby neighbourhood. Featuring a functional, carpet-free layout with ensuite laundry, a second full bathroom, and a private terrace walkout, this unit checks all the boxes for everyday ease. Enjoy the added bonus of underground parking - no more brushing off snow or hopping into a sweltering car in summer. Whether you're starting out, downsizing, or investing, the location is ideal: steps to grocery stores, pharmacies, transit, and everyday essentials, with easy access to GO Transit for commuters. A smart opportunity in a well-managed building, this one is ready when you are. Please note that the approximate square footage for this property is between 900-999. (id:59911)
RE/MAX Hallmark First Group Realty Ltd.
1402 - 2550 Simcoe Street N
Oshawa, Ontario
Welcome to Unit 1402 in the prestigious Tribute Built UC Tower. This unit offers 516 sq ft plus 76 sq ft from the balcony, totaling 592 sq ft. It is within walking distance to all amenities, including Ontario Tech University (UOIT), Durham College, Costco, and numerous restaurants and shops. Transit is at your doorstep, with minutes to 407/401 and so much more! Enjoy fabulous amenities such as a 24-hour concierge, fitness center, games room, gym, party room with kitchen, theatre room, lounges, study room, and business and conference rooms. Additional features include bike storage, an outdoor patio, and BBQs. (id:59911)
RE/MAX Ace Realty Inc.
1101 - 3380 Eglinton Avenue E
Toronto, Ontario
Welcome to this bright and spacious unit featuring a large updated kitchen with stylish backsplash, perfect for entertaining. Enjoy open-concept living with abundant natural light and a walk-out to your private balcony. Situated in a well-maintained and highly sought-after building offering top-tier amenities. Conveniently located just steps to 24-hour TTC transit, minutes from the subway, Walmart, and a variety of Asian grocery stores. Enjoy nearby parks, Scarborough Bluffs, and beautiful beaches. Nearby the highly rated school- Sir Wilfrid Laurier Collegiate Institute. (id:59911)
Zown Realty Inc.
101 Markham Trail
Clarington, Ontario
Welcome to 101 Markham Trail, a beautifully designed executive townhome offering a perfect blend of modern style, comfort, and convenience in one of Bowmanvilles most sought-after communities. This home is ideal for those who appreciate nature while enjoying urban conveniences. The main living area is filled with natural light and offers a spacious living and dining area with direct access to a private balcony perfect for relaxing or entertaining.The well-appointed kitchen boasts quartz countertops, stainless steel appliances, ample cabinetry, a dedicated dining area, and a breakfast bar, making it both stylish and functional. Upstairs, the primary bedroom features a walk-in closet and a private ensuite, while two additional bedrooms provide comfortable spaces with plenty of natural light. The backyard has been finished off professionally with interlock brick, perfect for entertaining and low maintenance!. Located just minutes from top-rated schools, parks, shopping, and dining, with quick access to Highways 407 & 401, this move-in-ready home offers everything you need. Don't miss this incredible opportunity book your showing today! (id:59911)
Comflex Realty Inc.
29 Stavely Avenue
Toronto, Ontario
Built in 1956. The house is in well preserved original condition. Idea for first time buyer. Potencial for in-law suite. ** This is a linked property.** (id:59911)
Eph & Associates Inc.
69 Room A - 1760 Simcoe Street N
Oshawa, Ontario
Superb Location! Welcome To Your Shared Fully Furnished And Impeccable Home. Separate Bedroom With Private Bathroom Modern Condo Townhouse Is Bathed In Natural Light, Offering A Bright And Airy Living Space.Shared Home Features An Open-Concept Kitchen With An Island/Breakfast Bar Overhang, Complemented By A Stylish Tile Backsplash And High-Quality Stainless Steel Appliances.Residents Also Have Access To The Gym And Conference Room At 1800Simcoe (Located In The Same Parking Lot).Enjoy The Convenience Of Being Within Walking Distance To Durham College And Uoit. The Central Location Offers Easy Access To Highway 407, Costco, Various Shops,Restaurants, And Transit Options. Tenant Pays 1/3 Of All Utilities. (id:59911)
Homelife/future Realty Inc.
27 Westcroft Drive
Toronto, Ontario
Welcome to this charming 4+2-bedroom 4-way Back-split detached home nestled in the heart of one of Toronto's most family-friendly communities. This home boasts a spacious layout with bright, sun-filled rooms, an updated kitchen perfect and a cozy living area ideal for family gatherings. The large backyard provides plenty of outdoor space, making it the perfect spot for barbecues and entertaining located in a quiet, free-lined neighbourhood, you will enjoy the best of suburban living with all the conveniences of the city. Schools, parks, and recreational facilities are just steps away, offering an active and vibrant lifestyle. With easy access to major highways, public transit and a short drive to shopping centers and local eateries, this is the perfect place to call home. Don't miss out on the opportunity to own in this highly sought-after area! (id:59911)
Royal LePage Vision Realty
904 - 480 Front Street W
Toronto, Ontario
This Welcoming, Spacious, Breathtaking North West Corner Home with Its Delightful Outdoor Living Space w/Open Balcony overlooking the Pool!! Move Into Suite 904 @480 Front St & Live AT The Well, one of Toronto's most anticipated condo developments by Tridel. King West is vibrant, diverse, and energetic. The Well reflects this lifestyle with its shops, restaurants and more! Located in the heart of downtown at Front & Spadina. This 2 bedroom residence with 2 full Baths *an entertaining Great Room *Dining Room Overlooks Outdoor Open Balcony capturing North, west views of the City *Tastefully painted & decorated*Open Kitchen with top of the line cabinetry & Built In Appliances *High Ceilings : 9Ft* Elegant Finishes *Quartz Kitchen Countertops *This Residence comes with One underground Parking and One Locker. Your opportunity to live Toronto's most anticipated downtown lifestyle : 878 Sq.ft of expansive residence, premium amenities & a neighborhood that defines luxury condominium community. (id:59911)
Forest Hill Real Estate Inc.
52 Almore Avenue
Toronto, Ontario
Rare Large 4 Bedroom Bungalow on High Demand Block. 5 Bathrooms. Fantastic 52 x 116 Lot. Many Custom Built Multi Million Dollar Homes In The Neighborhood. Hardwood Floors Just Installed. Freshly Painted. Gourmet Kitchen With Center Island and Quartz Countertops. 4 Entrances To The House Including a Separate Entrance To The Basement And Potential Basement Rental Opportunity. Combined L Shaped Living/ Dining Room With Walk out. Additional Upgrades As Per Seller: Full Kitchen Renovation In 2017, Full Basement Renovation In 2018, Basement: Separate, Side Entrance Well Insulated With All External Walls Having Closed Cell Spray Foam Insulation (2018), All Underground Plumbing Replaced With PVC (2018), 3 br, 2 Bathroom (One 3 pc Ensuite, One 3 pc), Laundry Room With Sink (Possible to Change To Kitchen), Large Play Area, Reading Nook, Exercise Area and Full Wall of Storage Closets, Noise Reducing Insulation Added to Ceiling Between Basement Bedrooms, Backflow Prevention Valve (2018), Waterproofing, New Weeping Tile and Sump Pump Placed 2020, Eavestroughs Fully Replaced Including Soffits And Any Damaged Facia board (2019), New Roof (2021), New High Quality Carrier Furnace (2017,) New Air Conditioner And Water Heater (2011), Attic Insulation Added 2021, Electrical Panel Replaced And Upgraded To 200 Amp in 2011,Large "Lifetime" Shed In Backyard, Stone Patio In Backyard. Children Play Structure and Swing Set In Backyard, New Windows (95% New, Placed Over The Years 2011-2024). Fireplace can be made useable. Large Double Driveway, Large Backyard (id:59911)
Weiss Realty Ltd.

