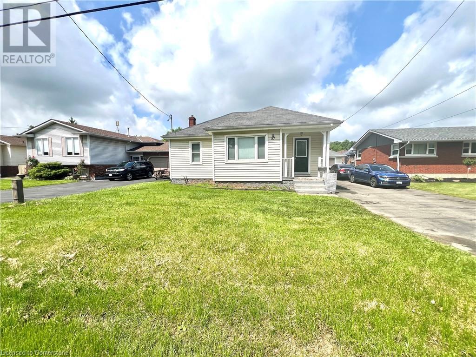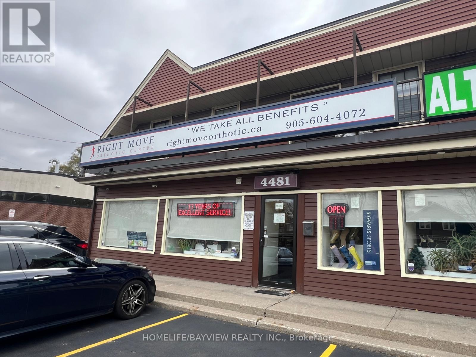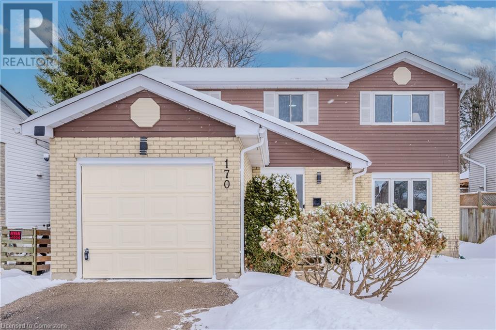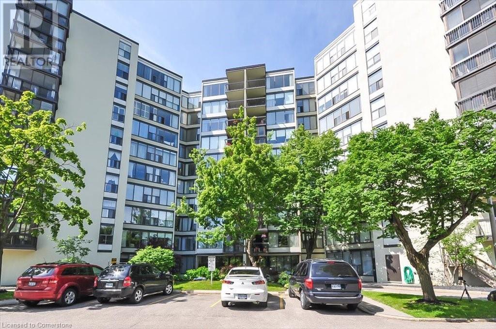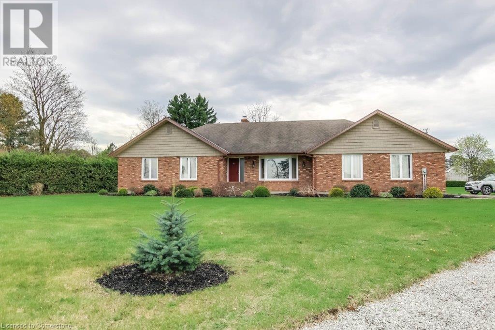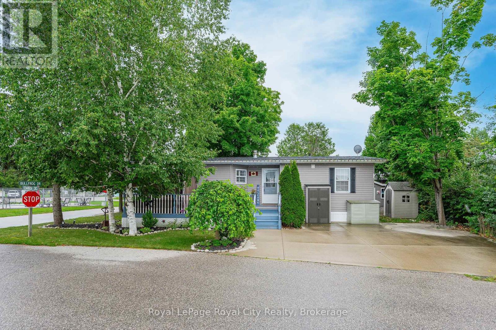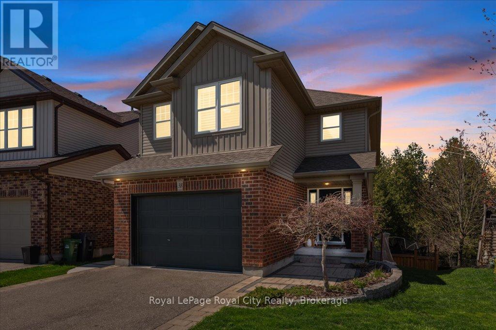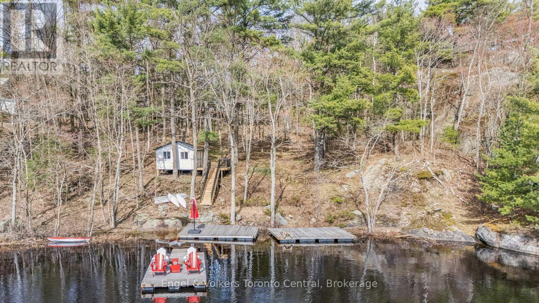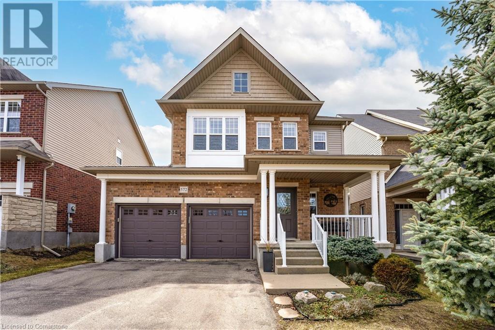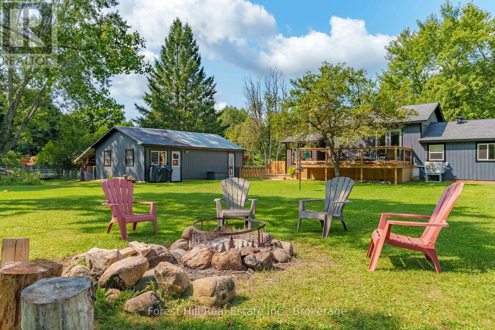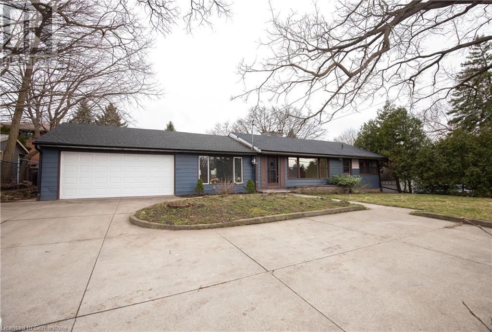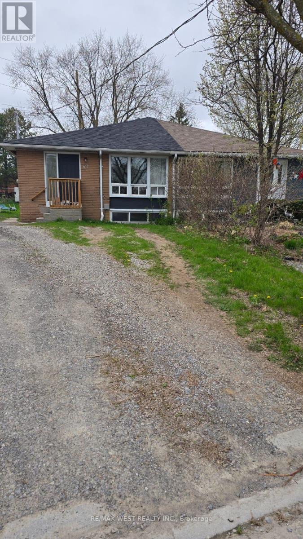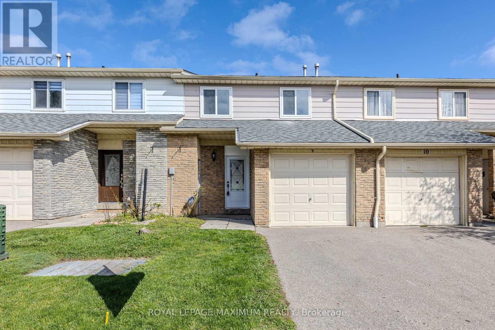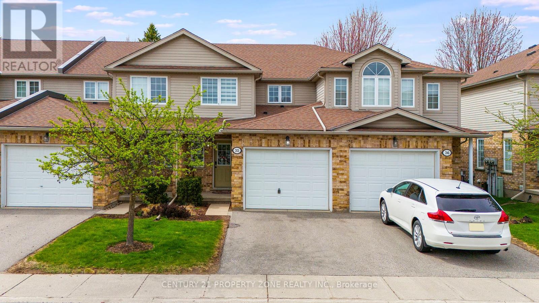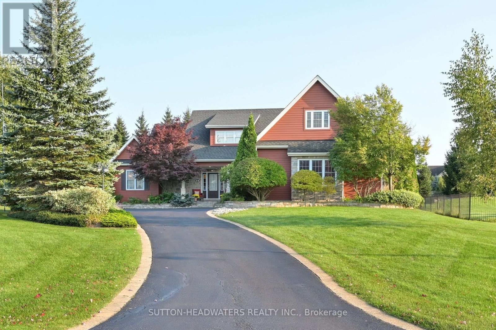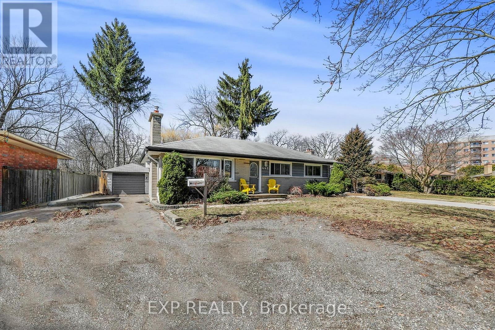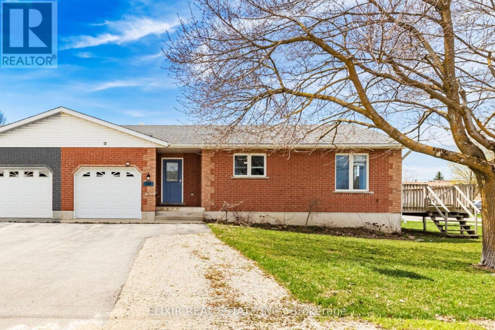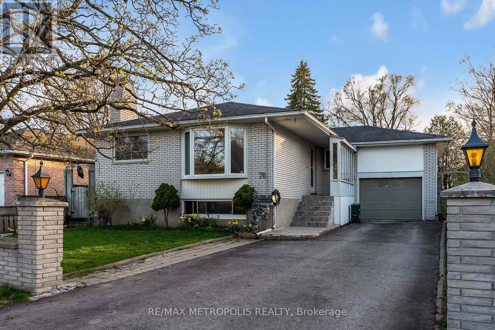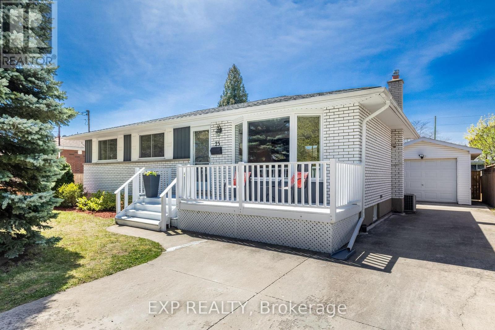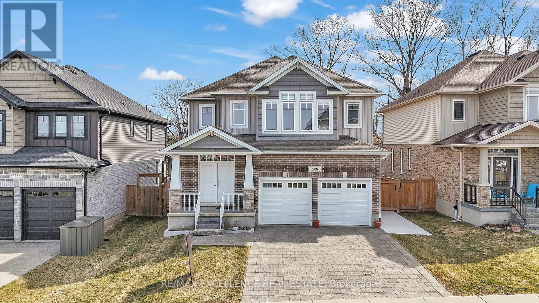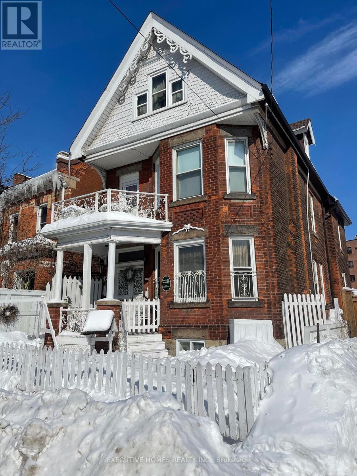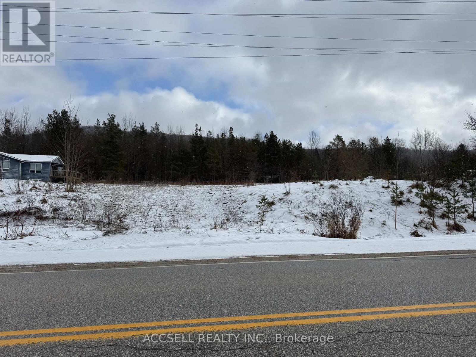43 Smiths Bay Avenue
Prince Edward County, Ontario
Experience comfort and elegance in this stunning PEC retreat, built in 2004 and just 10 minutes from historic Picton! Nestled in a peaceful neighbourhood along the serene shores of Smiths Bay, this meticulously maintained home offers >4,000 sq. ft. of thoughtfully designed living space with beautiful hardwood and tile flooring throughout. Step inside to an inviting open-concept layout, where the functional kitchen seamlessly flows into a breathtaking great room featuring soaring ceilings, a cozy propane fireplace, and expansive windows that flood the space with natural light. A versatile loft above serves as the perfect home office, reading nook, or additional lounge space! The main floor boasts a spacious primary suite with its own propane fireplace and elegant ensuite overlooking the dreamy backyard. Additionally, you'll find a generous guest bedroom (or purposeful private dining area), a full bath, and convenient main-floor laundry with direct access to the attached garage. The lower level is designed for both entertainment and practicality, featuring two large bedrooms, a full bath, a recreation area with a kitchenette and pool table -perfect for gatherings or potential in-law accommodations. Outside, landscaped gardens and manicured lawns create a serene retreat. Pastoral views! Multiple decks with pergolas and awnings provide the perfect setting to entertain or unwind in natures tranquility. An oversized garden shed and attached double garage offer ample storage. Recent upgrades include a new furnace and A/C, water heater, new roof, fresh interior/exterior paint, refinished decks, and more. The well (20GPM+) is equipped with a cistern and trickle system for reliable year-round water! Whole-Home Generator for comfort. Enjoy the best of Prince Edward County living, with renowned wineries, restaurants, trails, berry farms, and a full-service marina just minutes away. Embrace a relaxed lifestyle at this exceptional property and You Too, Can Call The County Home! (id:59911)
Keller Williams Energy Real Estate
383 Wetherald Street
Guelph/eramosa, Ontario
Welcome to your next home in the picturesque town of Rockwood! This beautifully maintained 3 bedroom bungalow offers the perfect blend of comfort, charm, and functionalityideal for families, downsizers, or first-time buyers. Step inside to find a bright and spacious main floor featuring generously sized bedrooms, a full bathroom, and a cozy, sun-filled living/dinette. The updated kitchen boasts ample cabinet space, modern appliances and stone countertops. The fully finished basement adds valuable living space, complete with a large rec room, additional full bathroom, laundry area, and plenty of storage. Whether you need space for entertaining, a home office, or a playroom, this lower level delivers lots of versatility. Nestled on a quiet street, this home is just minutes from Rockwood Conservation Area, scenic trails, schools, parks, and all the small-town charm this community has to offer. Commuters will appreciate the quick access to Guelph, Milton, and major highways. Don't miss this opportunity to own a move-in ready bungalow in one of Ontarios most desirable small towns! (id:59911)
Peak Realty Ltd.
3 - 2021 Sixth Line
Oakville, Ontario
Step into this beautifully maintained townhome, nestled in the heart of highly desirable River Oaks! Boasting three spacious bedrooms, this serene and family-friendly community offers the perfect blend of comfort and convenience. Ideal for first-time buyers, you'll appreciate top-rated AAA schools, picturesque walking trails, nearby shopping, and effortless access to public transit and Sheridan College. Move-in ready with endless potential to make it your own. Pets friendly complex. Enjoy a wood burning fireplace on cold days. This rare opportunity wont last long! (id:59911)
Royal LePage Terrequity Realty
64 Glen Long Avenue
Toronto, Ontario
Traditional 3 bedroom bungalow on a premium corner lot. Sought after Yorkdale - Glen park neighbourhood! spacious 1500 sqft main level features a traditional kitchen, living & dining. Perfect house to update to your personal taste! Walking distance to Dante Alighieri academy, Glen Long Park & hockey rink, shopping & TTC transit. Huge backyard with separate side entrance to basement, which features a full kitchen, living, dining, and bedroom. Area full of custom built homes. (id:59911)
Keller Williams Referred Urban Realty
418 - 25 Fontenay Court
Toronto, Ontario
Welcome to this stylish and spacious 1-bedroom condo available for lease at the luxury Perspective Condos. This open-concept suite features brand new engineered hardwood flooring, fresh paint, and modern roller shades. Enjoy the convenience of ensuite laundry with a janitor sink, plus one parking spot and one locker included. Located just minutes from transit, shopping, schools, and places of worshiponly 10 minutes to Old Mill Station and 20 minutes to downtown Toronto. Building amenities include a 24-hour concierge, indoor pool, media room, virtual golf simulator, and a beautifully landscaped rooftop garden with cabanas, BBQs, and a large-screen TV. A perfect place to call home. (id:59911)
Real Estate Homeward
87 Rice Rd
Welland, Ontario
Welcome to this Beautiful detached bungalow featuring 2 bedrooms with 1 bath on the main level and a 1 bedroom 1 bath plus bonus room/storage in-law suite in the lower level that has its own separate entrance and separate laundry. House boasts of Large private backyard, 1.5 car garage with plenty of parking on driveway. Located just minutes from schools, grocery shopping, access to bus route, restaurants, recreational opportunities and many more. Short walk to Niagara College, Welland campus. Landlord willing to paint Interior if desired by the buyer. (id:59911)
Homelife Miracle Realty Ltd
1 - 4481 Highway 7 E
Markham, Ontario
Attention Healthcare providers and franchises: looking to expand in Markham? We have an established Foot clinic on Highway 7 with great exposure to Main Street highway 7 east. Located in the heart of Markham Unionville for the past 14 years with excellent service and reviews. Clinic is fully renovated and ready for a takeover. Are you a Chiropodist looking to start a business? (id:59911)
Homelife/bayview Realty Inc.
12 Highbridge Road
Richmond Hill, Ontario
Newly Renovated 3132 sq ft (per MPAC) Maple Glen Home Detached sitting on a quiet cul-de-sac, Surrounded with luxurious homes & Walking Distance to a very convenient Plaza, Easy Access To hwy 7, 404, 407. In the School Boundary of HIGH RANKING Thornlea Secondary School, St Robert Catholic School and Doncrest Public School. IB Program offered by Alexander Mackenzie High School nearby (Buyer needs to confirm with the respective school board for admission). Spacious and sun filled House all starts with the breathtaking 16' foyer creates a dramatic and spacious feel , then you find yourself in this wonderful mix between open concept in kitchen to spacious family room, and huge combined living/dining room with office at main floor, the newly renovated kitchen with engineered quartz counters, under cabinet Lighting, Potlights, NEW appliances. A glorious spiral stairs leads to spacious 4 bedrooms including an oversized primary bedroom with a huge W/I Closet and a 6 PC renovated ensuite with Luxuriously renovated with High quality finishes. Hardwood floors throughout the second floor, Smooth ceiling on main, renovated Bathrooms W frameless glass showers, Engineered Quartz counters, Roof Shingles 2024 . Must See! (id:59911)
Mehome Realty (Ontario) Inc.
610 - 155 Merchants' Wharf
Toronto, Ontario
*2 PARKING & 1 LOCKER INCLUDED* Welcome To The Epitome Of Luxury Condo Living! Tridel's Masterpiece Of Elegance And Sophistication! 2 Bedroom, 2 Full Bathrooms & 1284 Square Feet. **Window Coverings Will Be Installed** Rare feature - Large Balcony. Top Of The Line Kitchen Appliances (Miele), Pots & Pans Deep Drawers, Built In Waste Bin Under Kitchen Sink, Soft Close Cabinetry/Drawers, Separate Laundry Room, And Floor To Ceiling Windows. Steps From The Boardwalk, Distillery District, And Top City Attractions Like The CN Tower, Ripley's Aquarium, And Rogers Centre. Essentials Like Loblaws, LCBO, Sugar Beach, And The DVP Are All Within Easy Reach. Enjoy World-Class Amenities, Including A Stunning Outdoor Pool With Lake Views, A State-Of-The-Art Fitness Center, Yoga Studio, A Sauna, Billiards, And Guest Suites. (id:59911)
Century 21 Atria Realty Inc.
170 Cedar Crest Street
Kitchener, Ontario
Your dream Family home awaits in one of Kitchener’s most coveted neighbourhoods! Welcome to the perfect blend of comfort, style, and convenience—a charming 3-bedroom, 2-bathroom detached home thoughtfully designed for family living. Nestled in one of Kitchener’s most sought-after neighbourhoods, this meticulously maintained property is ready to impress. Step inside to discover gleaming hardwood floors that flow seamlessly throughout the main level, creating a warm and inviting atmosphere. The freshly painted interior showcases a modern kitchen equipped with sleek stainless-steel appliances, ideal for preparing meals and making memories. The spacious layout extends outdoors to an expansive backyard—perfect for kids, pets, and entertaining. Imagine summer BBQs, outdoor gatherings, or even adding a future swimming pool to create your personal oasis. Enjoy the convenience of being just moments from schools, major shopping destinations like The Boardwalk, and quick highway access—making commuting a breeze and family life effortless. Recent updates include a Bathfitter bathtub/shower with a transferable lifetime warranty (2024), LG appliances (2016), a furnace and hot water heater (2015), an RCC waterproofing system with a weeping tile and wall barrier with a transferable lifetime warranty (2024), a new sump pump (2024), a roof with a 30-year warranty (2009), front windows with a lifetime warranty (2016), and a newly paved driveway (2016). This home has been lovingly cared for with thoughtful upgrades to ensure lasting comfort and durability. Don’t miss your chance to call this beautiful property your own. Book your showing today and fall in love with your future home! (id:59911)
RE/MAX Twin City Realty Inc.
23 Woodlawn Road E Unit# 308
Guelph, Ontario
Welcome to 23 Woodlawn Rd E, unit 308 in the beautiful city of Guelph. This 3 bedroom + 2 full baths is the perfect home for a first time home buyer or someone looking to downsize! Located on the 3rd floor of the Woodlawn Towers III Apartments, you'll find ample space with new flooring throughout the unit. The primary bedroom offers a beautifully renovated ensuite. Down the hall you will find 2 more bedrooms, with one currently set up as a den but can easily be converted back to a bedroom and a bonus of having your own laundry room. Want to hang outside? Then the covered balcony is the perfect spot for you with an amazing view of Riverside Park. The unit also comes with 1 covered parking spot (with the opportunity to purchase a 2nd spot). This condo has it all, from an outdoor community pool, tennis court, horse shoe pit, library and fitness room!! Book your showing today!! (id:59911)
RE/MAX Twin City Realty Inc.
383 Wetherald Street
Rockwood, Ontario
Welcome to your next home in the picturesque town of Rockwood! This beautifully maintained 3 bedroom bungalow offers the perfect blend of comfort, charm, and functionality—ideal for families, downsizers, or first-time buyers. Step inside to find a bright and spacious main floor featuring generously sized bedrooms, a full bathroom, and a cozy, sun-filled living/dinette. The updated kitchen boasts ample cabinet space, modern appliances and stone countertops. The fully finished basement adds valuable living space, complete with a large rec room, additional full bathroom, laundry area, and plenty of storage. Whether you need space for entertaining, a home office, or a playroom, this lower level delivers lots of versatility. Nestled on a quiet street, this home is just minutes from Rockwood Conservation Area, scenic trails, schools, parks, and all the small-town charm this community has to offer. Commuters will appreciate the quick access to Guelph, Milton, and major highways. Don't miss this opportunity to own a move-in ready bungalow in one of Ontario’s most desirable small towns! (id:59911)
Peak Realty Ltd.
9 E Morningside Circle
New Hamburg, Ontario
Enjoy carefree living at 9 East Morningside Circle, a custom Balmoral model in the Active Adult Lifestyle Community of Morningside! Nestled on a private, superior lot, this bright home offers 1461 sq ft of living space complete . Enjoy the 2 well-sized bedrooms and 2 bathrooms, including a primary bedroom with ensuite 4-piece bathroom. The main bathroom has been nicely updated with stylish tile work and a glass shower. The kitchen comes equipped with a new fridge and ample cabinet space plus the convenience of a main floor laundry and easy access to the open living room and dining area. Adjacent to the living room, the sunroom offers a serene retreat, ideal for enjoying your morning coffee or a quiet afternoon with a book. A large back deck also provides a large storage area. Parking is never an issue with a single-car garage and a double-wide driveway as well as visitors parking nearby. The Village Centre and The Shed amenities enhance the lifestyle with an indoor swimming pool, fitness room, shuffleboard courts, woodworking shop, library, and more. Lawn maintenance, snow removal and more are included. Schedule your viewing today and discover all this wonderful community has to offer! (id:59911)
RE/MAX Twin City Realty Inc.
129 59 Highway
Delhi, Ontario
Welcome to this exceptionally maintained, custom-built bungalow situated on a picturesque 0.69-acre lot—offering peaceful country living just minutes from town amenities. This one-owner home features 3 bedrooms, 2 bathrooms, and quality finishes throughout. The main floor offers a thoughtfully designed layout with a spacious, solid wood kitchen featuring quartz countertops and ample cabinetry. The open-concept great room boasts cherry hardwood flooring, exposed beam ceilings, and a beautiful stone fireplace—ideal for both everyday living and entertaining. The large primary bedroom is complemented by two additional well-proportioned bedrooms, a main bathroom, a convenient second bathroom, and a dedicated laundry room. The finished lower level provides excellent additional living space with a large recreation room featuring a newer wood-burning fireplace and bar area. A separate games room and a bonus room currently used as a guest bedroom offer flexibility for various needs. There's also a cold cellar, generous storage space, and direct access to the basement from the attached double car garage (approx. 23’11” x 19’9”)—ideal for a variety of future uses. Rain or shine - Enjoy outdoor living in the 3-season screened porch/sunroom overlooking the backyard oasis. The 20’ x 40’ Lazy L-shaped inground pool includes a diving board, heater, and equipment. A 16’ x 16’ gazebo provides a shaded retreat, and four natural gas BBQ hookups add convenience for outdoor entertaining. Additional features include vinyl replacement windows and newer insulated garage doors. This move-in-ready home offers the perfect balance of rural charm and modern comfort—book your private viewing today. (id:59911)
Coldwell Banker Big Creek Realty Ltd. Brokerage
504 Buckeye Court
Milton, Ontario
Unique FREEHOLD property with NO ROAD FEE, this Mattamy-built beauty checks all the boxes with 3 SPACIOUS bedrooms, 3 FULL bathrooms and 3 PARKING spaces, making it an ideal layout for multi-generational living, first-time home buyers and young families. Many thoughtful upgrades throughout. The main floor features a stylish built-in bench with feature wall, walk-in front closet and water closet. Open-concept main floor is perfect for family gatherings or entertaining, with the kitchen featuring beautiful quartz countertops, upgraded cabinetry, hardware and a stylish backsplash. Upgraded oak staircase and smooth ceilings throughout the main and second levels add a touch of elegance. Upstairs, the home boasts a generously sized primary bedroom with a walk-in closet and a luxurious ensuite, complete with hotel-height cabinetry and upgraded sinks. The vaulted ceiling and oversized window in the second bedroom add a level of sophistication and luxury, while the third-floor laundry closet adds convenience to your everyday life. Enjoy outdoor privacy with a built-in louvered fence on the deck, perfect for relaxing or entertaining. This home is professionally painted and move-in ready, with magazine-quality finishes throughout. Energy Star rated home further enhanced by thermal cellular blinds and a hydronic forced-air heating system, adding to its efficiency and low operating costs. This home shows like new and is truly a must-see! (id:59911)
Revel Realty Inc.
273 Shoreline Drive
Oro-Medonte, Ontario
SUNRISE VIEWS, MODERN COMFORT, & YEAR-ROUND LAKESIDE LIVING! Experience exceptional lakeside living on Lake Simcoe with this beautifully upgraded, turn-key home overlooking the tranquil waters of Carthew Bay and Eight Mile Point. Perfectly located just 5 minutes to Highway 11, 10 minutes to Orillia, and 25 minutes to Barrie, this property combines convenience with a quiet, nature-filled setting near local beaches, hiking trails, parks, and nature reserves. Set on an expansive, flat lot with over 63 feet of prime shoreline, mature trees, and three distinct outdoor decks, this fully winterized home offers breathtaking sunrise views and incredible outdoor living space for year-round enjoyment. Inside, the modern kitchen shines with quartz countertops, a large island with seating for three, two sliding glass walkouts to a private back deck, and spectacular water views. The bright living room invites you to unwind next to the cozy electric fireplace framed by oversized bay-facing windows, while three generously sized bedrooms plus a flexible office space provide comfort and versatility. The luxurious main bathroom includes dual sinks, a walk-in shower, and a rough-in for a soaker tub, and the serene primary suite features its own two-piece ensuite. Enjoy effortless access to the water with a dry boathouse equipped with a marine rail, a 60-foot Dock-in-a-Box system, and a newly renovated bunkie offering two-piece bath potential and a spacious lookout deck with clear glass railings for unobstructed views. Additional features include a relaxing hot tub, built-in wine cooler, electric dog fence with two collars, handy crawl space storage, engineered hardwood flooring, and recently updated siding and roof. This #HomeToStay is a rare opportunity to enjoy upscale waterfront living with all the features in place to relax, entertain, and explore. (id:59911)
RE/MAX Hallmark Peggy Hill Group Realty Brokerage
40 Bullfrog Drive
Puslinch, Ontario
Welcome to your dream home in Mini Lakes, a serene and idyllic community! This warm and cozy residence offers the perfect blend of comfort and convenience. Nestled in a peaceful and quiet neighbourhood, you'll enjoy the tranquility (no traffic or sirens), making it the ideal retreat from the hustle and bustle of city life. Enjoy efficient open concept living, cooking and entertaining while watching the lovely gas fireplace. The kitchen offers abundant cupboard and counter space and convenient built-ins beside the dining table. A large deck almost doubles your entertainment space where you can enjoy evenings under the stars or inside the screened gazebo. The primary bedroom with walk in closet and ensuite bathroom allows you to pamper yourself while your guests can enjoy the four piece main bathroom. There is plenty of room for two cars and a golf cart in this oversized driveway and there is a large side yard with two storage sheds. Stroll across the street to the pool and community centre. Mini Lakes is the most sought-after lifestyle gated community in Southern Ontario. Located only 5 minutes from the 401 and the bustling South end of Guelph, which provides all the necessary amenities for shopping, entertainment and healthcare. Residents enjoy spring fed lakes, fishing, canals, heated pool, recreation centre, bocce courts, library, trails, gardens allotments, walking club, dart league, golf tournament, card nights, etc. Don't miss out on this opportunity to own a piece of paradise in such a delightful community. Schedule a viewing today and discover the perfect place to call home! Mini Lakes is a Common Elements Condominium Community with residents having FREEHOLD TITLE to the land they reside on (POTL) with a monthly fee of $593.00 (id:59911)
Royal LePage Royal City Realty
Mh12 - 684138 Side Road 30
Chatsworth, Ontario
Discover vibrant 55+ living at LutheRanch, where this delightful 2-bedroom, 1-bath mobile home awaits you! Nestled on an expansive premium corner lot, this GEM features an airy open-concept eat-in kitchen and living area, complete with a gas fireplace for cozy evenings. Unwind in the 160SF 3-season screened-in sunroom or soak up the sunshine on the spacious front and back decks. Read a book under the shade trees! The property boasts a detached insulated garage and 2 sheds with hydro perfect for your hobbies and storage. Stay comfortable year-round with a gas furnace, central air and enjoy the convenience of in-suite laundry. There is even a generator hook up + 7000 watt Generator included! With an annual site/lease fee of just $3250 ($271/month) covering water, community sewer, garbage/recycling, land and park use, you'll have access to a treasure trove of activities at Robson Lake! From canoeing and kayaking to swimming and mini-golf, every day brings a new adventure. Engage in shuffleboard, horseshoes, volleyball and explore scenic year round trails. Located just 15 minutes from Markdale and 25 minutes from Owen Sound, you'll have quick access to hospitals, groceries, dining and more. Dive into a lifestyle of leisure and excitement this opportunity is too good to miss! (id:59911)
Chestnut Park Real Estate
38 Marshall Drive
Guelph, Ontario
The one you've been waiting for - welcome to 38 Marshall Drive! Backing onto tranquil greenspace, this impeccably maintained family home features 4 bedrooms plus a legal 1-bedroom walkout basement apartment - an ideal setup for multigenerational living, rental income, or hosting extended family. Offering 2,940 sq. ft. of finished, carpet-free living space, this home sits on a deep, private lot in Guelphs highly sought-after East End. The bright, functional main floor showcases a well-equipped kitchen with stainless steel appliances and a sunlit dining area that overlooks the serene backyard. A cozy gas fireplace warms the inviting living room, while California shutters in select areas add both charm and privacy. The spacious front entry and oversized 1.5-car garage provide ample room for storage, bikes, or a small workshop. Upstairs, you will find four generously sized bedrooms, including a peaceful primary suite featuring a walk-in closet with built-in organizer and a 4-piece ensuite with a double vanity - perfect for busy mornings. Rear-facing bedrooms enjoy treetop views of the greenspace, while front-facing rooms overlook a quiet, family-friendly street. The legal 1-bedroom walkout basement apartment includes its own private entrance, open-concept living space, full kitchen, and bathroom ideal as a mortgage helper, in-law suite, or private guest space. Just steps from Watson Creek Trails, Joe Veroni Park, and Eastview Park - offering scenic trails, a splash pad, disc golf, and sports fields - this home is also within walking distance to schools (including French immersion), the public library, and a variety of shopping, dining, and everyday amenities. Don't miss your chance to own this move-in-ready gem offering comfort, income potential, and a rare greenspace backdrop in one of Guelphs most desirable neighbourhoods. (id:59911)
Royal LePage Royal City Realty
2481 Falkenburg Road
Muskoka Lakes, Ontario
Brandy Lake Beauty - As soon as you see the dramatic granite ridge running down one side of this property, you'll fall in love. Tucked away on the coveted shores of Brandy Lake, this turn-key winterized lakeside retreat offers a rare blend of natural beauty, refined style, and unexpected privacy. With 145 feet of southwest water frontage and nearly 1.5 acres of forested tranquility, this exceptional property has sweeping views over sun-drenched waters. Recently reimagined from top to bottom, inside and out, the 3-bedroom, 1-bathroom cottage is a flawless fusion of modern design and classic Muskoka charm. Inside, every detail has been thoughtfully updated - from the sleek new kitchen and spa-inspired bathroom to the warm, white oak wide-plank flooring and stylish finishes throughout. A bright, open-concept layout invites easy entertaining, while expansive windows bring the outdoors in. Step outside to a massive deck - ideal for entertaining, lounging and dining. A spacious screened Muskoka room extends your summer living space and offers the perfect setting for al fresco dining, reading, or relaxing, surrounded by the sounds of nature. A huge 60' floating dock offers lots of space for fun in the all day sun. A charming waterside bunkie offers overflow space for guests or a peaceful lakeside office with a brand new deck. Located just minutes to the boutiques, dining, and amenities of both Port Carling and Bracebridge, this serene escape offers effortless access to the heart of the Muskoka Lakes. This is Muskoka at its finest - private, polished, and perfectly placed on one of the regions most desirable lakes. (id:59911)
Engel & Volkers Toronto Central
42 Homeland Drive
Perry, Ontario
Set in a peaceful, park-like setting just north of Huntsville, this well-maintained raised bungalow with attached double car garage offers the perfect balance of privacy, space and convenience. Situated on over 3+ gorgeous acres, featuring a lovely in-ground pool, pool shed, covered hot tub, lots of decking and a separate insulated & heated 2 bay garage plus large workshop area - ideal for hobbyists or additional storage. Beautifully landscaped with gardens and trails. Inside this lovely home, the main floor boasts a bright and open layout with a spacious living room featuring a cathedral ceiling & hardwood floors. The kitchen and dining area has a walkout to the expansive deck overlooking the pool and gardens. The primary bedroom, complete with a 3-piece ensuite bath and walk-in closet, has its own garden door walkout to the deck and pool area. A guest bedroom and full 4-piece main bathroom complete the main levels. The fully finished lower level offers a spacious family room with cozy gas fireplace, built-in kitchenette with lots of cupboards, bar sink and fridge, 3-piece bath with walk-in shower and 3rd bedroom - perfect for guests or extended family. There is also an abundance of storage space in the lower level along with convenient access to and from the attached double garage from the lower level, making it very handy during inclement weather to access your vehicles without having to go outside. This home is a quick drive to the Village of Novar or Town of Huntsville. Located close to public access and beach on Clear Lake and boat launch on Bay Lake, this is a terrific opportunity to enjoy country living with modern comfort and convenience. A fine offering ready for your viewing - don't miss this special property! (id:59911)
Royal LePage Lakes Of Muskoka Realty
572 Altheim Crescent
Waterloo, Ontario
NOT HOLDING OFFERS! Welcome to 572 Altheim Crescent! Positioned on a quiet street in the heart of Clair Hills. One of Waterloo’s most desirable neighbourhoods. This meticulously maintained family home offers over 2,300 total square feet of functional living space, a double car garage, three generously sized bedrooms, three and a half bathrooms, and a fully finished basement. This wonderful home is bright, airy and carpet-free. The main level boasts ceramic tile and beautiful hardwood floors. The kitchen features stainless steel appliances, a double undermounted sink, granite countertops with a breakfast bar and tons of cupboards. The spacious living and dining rooms offer plenty of natural light from the over-sized windows and the glass slider leading to the backyard. The backyard is fully fenced complete with a larger deck, a garden shed and beautiful gardens. The second level features three bedrooms and laundry for added convenience. The primary bedroom offers luxury recessed ceilings, a newly renovated three-piece en-suite bathroom (2023) and double closets. The two additional bedrooms are generous and there is a four-piece bathroom with an updated quartz countertop. The carpet-free basement has been fully finished and offers a large recreational room/gym/office complete with an electric fireplace, a three-piece bathroom, cold cellar & plenty of room for storage. Premium location, close to all shopping & amenities at The Boardwalk, Costco, parks, walking trails, schools, universities, public transit & more! (id:59911)
RE/MAX Twin City Realty Inc.
1190 Winhara Road
Gravenhurst, Ontario
Stunning newly renovated 2 bedroom, 2 bathroom home. Enjoy the country lifestyle with the convince of only 5 minutes from the charming downtown of Gravenhurst for all your amenities. This 1089 sq ft home offers a functional layout with open concept, kitchen and living room area with a deck overlooking the peaceful and spacious backyard (1.3 acres). Enjoy nights by the outdoor fire pit. Lots of room to entertain family and friends. There is a garage for storage or would make a great workshop for your hobbies and room to keep all your toys, boats or tools on the property. Close to public boat launches to enjoy what the Muskoka lakes have to offer. Easy access to Highway 11. There is a drilled well, septic system, roof (2024), efficient heat pump with propane back-up and air conditioning, updated doors and windows and garbage and recycling pick-up! Washer and dryer (2023) and are included in the sale. Book your private tour of this beautiful home today and see for yourself everything it has to offer! (id:59911)
Forest Hill Real Estate Inc.
1171 Geddes Street
Hawkesville, Ontario
Welcome to this one-of-a-kind estate with 3,000 ft of river frontage in the picturesque village of Hawkesville. Spanning 25 private acres, this exceptional property offers 3,395 sq ft of luxurious living space and breathtaking 180° views of the Conestogo River. With over $1 million in updates, this home is a riverfront experience like no other. Featuring soaring 24 ft vaulted ceilings, exposed beams, and panoramic windows that flood the home with natural light, the spectacular views are perfectly framed. The open-concept kitchen includes granite counters, custom cabinetry, professional-grade appliances, and a tiered island—ideal for entertaining. The main floor includes a versatile bedroom with its own balcony and ensuite, perfect for guests or in-law suite. The main level also houses a stunning library with custom-built shelving, providing a peaceful retreat for reading or work. Upstairs, the custom-designed primary suite offers elegance and comfort, with integrated cabinetry and a serene ensuite with double vanities and large window overlooking the river. All bathrooms feature heated floors for added comfort. This home also offers the convenience of 2 laundry facilities on the main/lower levels. The basement adds extra versatility with 2 additional bedrooms, a wet bar, and gas fireplace for cozy gatherings. Large patio doors lead out to the impressive backyard creating a seamless connection between indoor/outdoor spaces. This home uniquely includes upper and lower garages, both heated, offering ample space for vehicles/storage/hobbies. At the far end of the property lies a spacious, fully renovated 60' x 30' shop with 13 ft door, bathroom, deck, and fire pit area. Perfect for hobbies/projects/entertaining, this space offers versatility and privacy, making it a true retreat of its own. Whether you’re relaxing on the deck, strolling along the river, or enjoying the fire pit under the stars, this estate promises a lifestyle of luxury, tranquility, and natural beauty. (id:59911)
Keller Williams Innovation Realty
710 Mohawk Road
Ancaster, Ontario
Attention Investors, Renovator's and first time Buyers. Welcome to this charming Ancaster bungalow nestled on a spacious lot with a private backyard oasis featuring an in-ground pool and expansive deck—perfect for relaxing or entertaining. The oversized double garage includes a rear door for convenient backyard access, complemented by a concrete driveway with turnaround and additional side entrance to the yard. Inside, the main level offers a bright and spacious living/dining area, a cozy family room with wood-burning fireplace overlooking the treed front yard, kitchen with views of the backyard. Step into the sunroom, which leads directly to the deck and pool area for seamless indoor-outdoor living. Both main floor bedrooms feature ensuite bathrooms, adding comfort and convenience. The lower level offers even more living space with a large family/rec room with wood-burning fireplace, a 3-piece bathroom, laundry room, cold cellar, utility area, and a potential third bedroom or storage room—with direct walk-up access to the backyard. Located in a sought-after area near Tiffany Falls Conservation, with quick highway access to Toronto, Niagara, and Brantford. Just minutes to the Meadowlands shopping centre and local amenities, including an off-leash dog park. (id:59911)
Realty Network
63 Marlin Court
Newmarket, Ontario
Renovated 3 + 2 Bedroom Semi-Detached Home With Numerous Updates Nestled In Well Established Neighbourhood. Transitional-Style Updates, Including Open Layout, Eat-In Kitchen, Laminate Floors And Large Windows Throughout. Private Driveway With 3 Parking Spaces. *Oversized Premium Pie Lot, Private Backyard Spanning 85.05ft Across The Back (One of the Largest in the Area)* Great Basement Setup With Separate Entrance That Includes Appliances. New Counters, Cabinets, Backsplash And Oversized Primary Bedroom With Double Closet. House Includes Many Good Sized Bedrooms, Separate Laundry Facilities And Tons Of Storage Space. Located Close To Hwy 400, 404, Go Line, Multiple Amenities, Shopping Center's, Schools, Hospital And Transit. Updated AC. (id:59911)
RE/MAX West Realty Inc.
39 Claudette Gate
Hamilton, Ontario
Welcome to 39 Claudette Gate, a spacious and stylish detached home nestled in one of Hamilton's most sought after family friendly neighbourhoods. With its bright and thoughtfully designed layout, this 3 + 2 bedroom home is perfect for growing families or savvy buyers seeking a long-term investment. The main floor boasts a grand family room with large windows that flood the space with natural light, ideal for both relaxing and entertaining. The modern kitchen features stainless steel appliances, granite countertops and a generous dining area with direct access to an inviting backyard - perfect for summer barbeques, family gatherings, and gardening enthusiasts alike. Upstairs, you'll find a spacious primary retreat complete with a walk-in closet and private ensuite with new shower and vanity. Two additional bright and roomy bedrooms, along with a full bathroom, ensure comfort and privacy for the whole family. The fully finished basement adds incredible value, offering two additional bedrooms, a 3 piece bathroom, and a versatile living space - ideal for a kids' playroom, home gym, media lounge, or private guest suite. Located just steps from top-rated schools, parks, transit and only minutes to highways, shopping and places of worship, 39 Claudette Gate offers the perfect balance of suburban tranquility and urban convenience. Solidly built with a flexible floor plan and prime location, this home is a smart investment for buyers who value space, functionality, and long-term potential. (id:59911)
Royal LePage Burloak Real Estate Services
9 - 50 Blackwell Avenue
Toronto, Ontario
Location! Location! Location! We're presenting a remarkable opportunity in Toronto's coveted neighborhood: a beautifully upgraded 4-bed, 2-bathroom Townhouse. The kitchen has been thoughtfully upgraded with Chic white high-end sleek fixtures, Quartz Countertops, under mount S.S sink and S/S appliances with brand new flooring, making it a Chef's delight. Nestled in a highly demanded area, this property offers the perfect blend of modern luxury and convenience with Meticulous upgrades including new bathrooms with Quartz countertops New Toilets, the Main bathroom boasts elegant Quartz shower tiles and counter tops, LED mirror, new flooring and sleek finishes. Two spacious closets on the main floor and 1 large closet on the second floor provides ample storage space. Hardwood flooring on both main and second floors, New closet doors throughout and many new crystal light fixtures for the beautiful ambience. The basement is a blank canvas for your creativity. This home has a Spacious backyard ideal for entertaining all your guests or simply enjoy a peaceful BBQ. Beyond the walls, you'll enjoy easy access to Hwy 401, Top schools, Parks, Shopping, Malls and Transportation hubs. This townhouse not only promises an exceptional lifestyle but also strong investment potential in Toronto's thriving real estate market. Your dream home awaits in this vibrant community. It's being sold under A POWER OF SALE This property presents an opportunity for buyers to own a renovated home in a spectacular price point. (id:59911)
Royal LePage Maximum Realty
35 - 210 Dawn Avenue
Guelph, Ontario
*Stylish South End Condo Townhouse Prime Location!* This charming home is situated in a quiet, clean and family friendly neighborhood, offering a welcoming community atmosphere with the convenience of urban living.*3+1 Bedroom, 3.5 Bath* condominium townhouse, perfectly situated in Guelphs desirable south end. *Key Features:* Open-concept layout with a fully equipped kitchen perfect for everyday living & entertaining Cozy yet spacious living room ideal for relaxation Primary suite featuring a *private ensuite & walk-in closet* Two additional bedrooms perfect for a *home office* or guest space Convenient *in-suite laundry* near the bedrooms *Finished basement 2024 * with with separate kitchen, bathroom and laundry offering great rental income potential *Extras You'll Love:* *Low condo fees***Snow removal, grass trim, exterior maintenance done by management.*2 parking spaces* (garage + driveway) *Prime Location:* *Walking distance* to shops, restaurants, major grocery stores, gym, as well as a nearby cineplex for entertainment,*Easy access* to bus stops/routes right outside the house. *Minutes from University of Guelph*. (id:59911)
Century 21 Property Zone Realty Inc.
14 Blue Heron Drive
Mono, Ontario
Nestled in exclusive Island Lake Estates, this meticulously maintained 3-bedroom bungalow blends natural beauty with luxurious living. Overlooking Island Lake, the .74-acre lot features professional landscaping, perennials, mature trees, and serene sitting areas. Enjoy the back stone patio with pergola or relax on the front porch. The spacious master suite boasts a 5-piece ensuite, while the great room with a stone fireplace, hardwood floors, and patio walk-out is perfect for entertaining. The kitchen, with granite counters, hardwood floors, and walk-in pantry, flows into the dining area. A bonus loft above the garage offers space for an office, playroom, or extra living area. Located on a quiet street amidst nature, yet just minutes from the hospital, schools, and amenities, this home offers the best of both worlds. Walk to Island Lake Trail and enjoy hiking, biking, fishing, and paddling. Experience peace and privacy while being minutes away from Headwaters Hospital, schools and all amenities. (id:59911)
Sutton-Headwaters Realty Inc.
442 Scenic Drive
London South, Ontario
Welcome to 442 Scenic Drive! Currently Vacant! A beautiful 3+2 bedroom brick bungalow sitting on a VERY spacious ravine lot! Featuring a large driveway with plenty of parking, a large backyard and a back door entrance that leads into the separate basement unit! The main floor has a spacious living room with a fireplace, a full kitchen with plenty of cupboard space, 3 bedrooms, a 3 piece bathroom and laundry! The basement boasts tall ceilings, 2 bedrooms, a large rec room, utility room, laundry and a 3 piece bathroom! Conveniently located close to grocery stores, schools, parks and more! (id:59911)
Exp Realty
704 - 460 Dundas Street
Hamilton, Ontario
Stunning 1 Bed 1 bath condo built by award winning developer. This unit features in-suite laundry, geo-thermal heating/cooling, 1 locker and 1 parking space! Many building amenities include a party room, gym, rooftop patios and bike storage. Located in the desirable Waterdown community with extensive dining, shopping, schools, parks and a 5 minute drive to downtown Burlington or the Aldershot GO Station. (id:59911)
RE/MAX Escarpment Realty Inc.
399 Church Street N
Wellington North, Ontario
Welcome to 399 Church Street North a beautifully maintained 3-bedroom, 2-bathroom corner semi-detached home, situated on a spacious lot in a quiet, family-friendly neighborhood. This charming property features a bright open-concept living and dining area, a cozy kitchen with quartz countertops, stainless steel appliances, and ample cabinetry. Two generously sized bedrooms are located on the main floor, along with convenient main floor laundry. The finished basement adds a third bedroom, a full bathroom, and additional living space ideal for a family room, home office, or recreation area. Enjoy the outdoors in the large backyard, perfect for entertaining, gardening, or relaxing. A single-car garage and ample driveway parking offer extra convenience and storage. Located minutes from downtown Mount Forest, parks, schools, the hospital, and all daily amenities. Move-in ready with excellent potential for future updates or expansion. A fantastic opportunity to own a lovingly cared-for home in one of Mount Forests most desirable pockets! (id:59911)
Elixir Real Estate Inc.
76 Gilbert Street
Belleville, Ontario
Featuring an additional second kitchen, this lovely raised brick home is perfectly located close to your favorite restaurants, stores, schools, and public transit! Carefully preserved with its original charm, it has been beautifully updated with brand-new laminate flooring, a sun-filled eat-in kitchen. Enjoy a bright and cozy finished basement, featuring a spacious rec room, a gas fireplace for those chilly nights, an additional second kitchen, and two comfortable bedrooms ideal for extended family or guests. This home sits on a large lot and offers a long driveway that can easily accommodate multiple vehicles. Plus, you'll love the fenced backyard for outdoor fun and the convenience of a single-car attached garage and two storage sheds! (id:59911)
RE/MAX Metropolis Realty
5545 Blezard Drive
Lincoln, Ontario
Stunning Waterfront Estate in Lincoln A Rare Opportunity! Set along the shores of Lake Ontario and surrounded by beautiful fruit orchards, 5545 Blezard Drive offers breathtaking views and an exceptional waterfront lifestyle. This European-inspired estate features 5+1 bedrooms and 7 washrooms, each bedroom with its own private ensuite and walk-in closet for ultimate comfort.Inside, enjoy formal living and dining rooms, a cozy family room, and a private library. The chefs kitchen boasts high-end appliances, including a SubZero refrigerator, Miele dishwasher, and Dacor propane stove. A double-sided open fireplace enhances the breakfast area, which opens to a serene patio with stunning lake and Toronto skyline views. Outside, a saltwater pool and cabana with a glass railing for viewing the water provide the perfect space to relax. A circular driveway leads to the attached two-car garage, all set on a sprawling 115' x 682' lot for privacy and space. A new break wall (2024) enhances and protects the property. Experience tranquility, luxury, and nature in this rare lakeside retreat where every day feels like a getaway! LUXURY CERTIFIED. NOTE: Some photos have been virtually staged. (id:59911)
RE/MAX Escarpment Realty Inc.
Engel & Volkers Oakville
63 Teskey Crescent
Hamilton, Ontario
Move-In Ready Newly Built Cachet Home Just Unpack and Settle In! Step into this stunning, brand-new 2-storey detached home offering over 2,900 sq.ft. of thoughtfully designed living space in one of Binbrooks most sought-after neighborhoods. With 4 generously sized bedrooms, 3.5 bathrooms, and soaring ceilings throughout, this home offers a bright, open, and luxurious atmosphere. Flooded with natural light, this thoughtfully designed home boasts stylish finishes throughout.The bright, modern eat-in kitchen features a large island, butlers pantry & servery, and opens to spacious living and dining rooms.Upstairs, you'll find four spacious bedrooms and a private primary retreat including a luxurious primary 5-piece ensuite complete with a soaker tub, stand-up shower, double vanity, and a generous walk-in closet. This family-friendly home has a space for everyone while feeling cozy and comfortable.Ready for immediate occupancy, this home is the perfect blend of modern luxury and everyday practicality ideal for families seeking comfort, space, and style. Please note: basement is not included. (id:59911)
Sotheby's International Realty Canada
23 Densgrove Drive
St. Catharines, Ontario
Updated 4-Bedroom Bungalow in a Quiet Family Neighbourhood!Welcome to 23 Densgrove Drive. The wide 5-car driveway leads to a welcoming front porch, perfect for enjoying your morning coffee or unwinding in the evening while taking in the quiet, friendly surroundings.This beautiful FRESHLY PAINTED THROUGHOUT CARPET FREE home features a bright open-concept layout with hardwood floors, a modern kitchen with granite countertops, stainless steel appliances, breakfast bar with double sinks and a sun-filled living/dining area with a large bay window. Offering 4 bedrooms (3+1), 2 updated baths, and a FULLY FINISHED BASEMENT with a really COZY HOME THEATRE, a large family room, an OFFICE, and a laundry room including storage cupboards . Enjoy the private fully fenced backyard with a cozy SCREENED-IN CEDAR PATIO and an adjoining PRIVATE PERGOLA with a relaxing HOT TUB. The backyard also features a separate COVERED DECK - ideal for barbequing. The property also has a single garage, a shed & a garbage enclosure. Move-in ready with space for the whole family!Short distance to schools, bus route, groceries, restaurants & all amenities & easy access to the highway. (id:59911)
Exp Realty
67 Harnesworth Crescent
Hamilton, Ontario
This stylish 3-bedroom rear quad in the village of Waterdown is perfect for first-time buyers. Enjoy a fully fenced, spacious back garden with a patioyour own private retreat! Tucked away on a peaceful crescent, yet just steps from shopping, dining, the YMCA, scenic trails, a pool, parks, top-rated schools and the convenience of two-car parking. Freshly painted and featuring sleek newer laminate flooring throughout, this home shines with elegant crown molding for a polished touch. Plus, brand-new carpet on the stairs adds warmth and comfort as you head up to the bedroom level. Unwind in your spacious primary retreat, complete with ensuite access to a beautifully updated 4-piece bath. Two additional bedrooms provide the perfect space for family, guests or a home office. The basement is a blank canvas, ready for your personal touch. A fantastic opportunity in a prime location, just steps from all the amenities you need. Special features you'll love: updated windows, central air for year-round comfort, stylish laminate flooring, a refreshed kitchen and a convenient outdoor storage closet! (id:59911)
Royal LePage Burloak Real Estate Services
36 Secinaro Avenue
Hamilton, Ontario
Welcome to this beautifully updated two-story home nestled in a quiet family-friendly Ancaster neighbourhood. With standout curb appeal, professional landscaping, and a charming covered front porch, this home makes a lasting impression. Step inside to a bright, open-concept layout featuring 9-foot ceilings, hardwood floors, and California shutters throughout most windows. The main floor includes a separate formal dining room, a versatile mudroom currently used as a pantry/storage space, and a stylish white kitchen complete with quartz countertops glass tile backsplash, breakfast bar and a new stainless steel appliances (fridge & stove 2023). Enjoy seamless indoor-outdoor living with sliding doors leading to a large, fully fenced backyard featuring a composite deck and patio (2021), Hornbeam trees - providing you with total privacy - and a natural gas BBQ line - perfect for summer entertainment. Recent updates and standout features include:- Fresh paint on the main floor and in the primary bedroom (April 2025)- New main floor light fixtures (April 2025)- Quartz countertops, sinks, and faucets in all 3 bathrooms (2023)- Spacious second floor with 3 generous size bedrooms, including a serene primary retreat with a walk-in closet and luxurious 5-piece ensuite- Additional 4-piece bathroom and large second-floor laundry room- Professionally finished basement with oversized windows, a cozy gas fireplace in the large rec room, an additional bedroom, and ample storage - This home is ideally located just minutes from top-rated schools, beautiful parks, Meadowlands Shopping Centre, Hamilton Golf & Country Club, and offers quick access to Hwy 403 for commuters. Don't miss this opportunity to own a move-in-ready home in one of Ancaster's most desirable areas! (id:59911)
Exp Realty
2394 Leeds Crossing Close
London South, Ontario
Nestled in South Londons prestigious Victoria on the River community, 2394 Leeds Crossing Close is a stunning 6-year-old detached 2-storey home offering approximately 2,800 sq. ft. of thoughtfully designed, open-concept living space on a premium 45.6 111.94 ft lot with no rear neighboursproviding exceptional privacy and scenic views. This upgraded family residence features 4 spacious bedrooms, an upstairs office, and 3 elegant bathrooms, all enhanced by over $30,000 in high-end finishes including granite countertops, a large pantry, a breakfast bar, gleaming hardwood floors on the main level, stylish pot lights, and professionally finished concrete along the side and backyard. A grand double-door entry welcomes you into a bright and airy layout ideal for entertaining or everyday living, centered around a gourmet kitchen that's both functional and luxurious. With a double-car garage and extended driveway offering parking for up to 4 vehicles, this move-in-ready home combines comfort, style, and practicality. Located minutes from HWY 401, Western University, top-rated schools, shopping, and healthcare, this exceptional property offers the perfect blend of modern luxury and family-friendly convenience - truly a rare find in one of London's most desirable neighbourhoods. (id:59911)
RE/MAX Excellence Real Estate
1212 Somerville Street
Oshawa, Ontario
Charming Solid Brick Home in Sought-After Neighbourhood. Spacious and maintained, this inviting home features 4 generously sized bedrooms. The main level includes two bathrooms for added convenience. The expansive, untouched basement offers additional living potential, complete with high ceilings, oversized windows, a wood-burning fireplace, and a rough-in for a 2-piece bathroom. Upgraded 200 AMP New furnace and A/C. Conveniently located close to schools, shopping, public transit, and just minutes to Highways 401 and 407.A rare opportunity with endless potential! (id:59911)
Century 21 Atria Realty Inc.
42 Florence Street
Hamilton, Ontario
Exceptional investment opportunity in Hamilton's sought-after Strathcona neighborhood! This fully tenanted fourplex offers strong, consistent rental income with excellent cash flow potential. Located in a prime area near parks, schools, and transit, it ensures high rental demand and long-term appreciation. Investors will appreciate the steady returns and minimal vacancies. Located in a prime area near school, University, and parks. Showings require at least 48 hours' notice, and all tenants must be notified in advance. (id:59911)
Executive Homes Realty Inc.
0 Longwood Road
Southwest Middlesex, Ontario
App. 25 acres of low density development land (out of which app 5acres attributed to the municipality for roadways), is available for sale in Wardsville (between London and Sarnia) Ontario. Variety of uses including low to high density residential development. Full service is available in the area surrounding to the property. Seller has a plan to develop 55 single family detached residential dwellings. (id:59911)
Royal LePage Ignite Realty
180 Huffman Road
Quinte West, Ontario
Stunning 2021 custom-built bungalow, offers a perfect blend of modern luxury and functional design. Situated on a generous 1.2-acre lot, with open concept layout, large patio doors to screened deck and an additional open deck. Beautifully exposed wood beams with floor to ceiling gas fireplace. Chef's dream, featuring granite countertops, a farmhouse sink, a gas stove, and stainless steel appliances. There's also a walk-in pantry with shelving and a large functional island with built-in The lower-level walk-out that leads directly to a beautiful in-ground heated saltwater pool. The home also features a spacious 2-car attached garage, complete with in-flooring heating, insulation, and drywall for added comfort. For those who need extra space, there's a heated detached 3-car garage/workshop with roll up doors, man door and patio door, featuring a bar, urinal, and sink for ultimate convenience and style. **EXTRAS** Fridge, Stove, Dishwasher, Clothes Washer, Dryer, Water Softener, Existing Window Coverings, Closet Organizers, Ceiling Fan and Upgraded ELF. High-speed Bell Fibe internet is available. (id:59911)
RE/MAX Real Estate Centre Inc.
Pt Lt 62 Pl 441 Road
Grey Highlands, Ontario
Rarely found vacant land opportunity in Kimberley's Beaver Valley! Mixed use zoning, endless possibilities. Minutes from Beaver Valley Ski Club and the Talisman development (id:59911)
Accsell Realty Inc.
3573 Fiorina Street
Windsor, Ontario
Build your dream home on this vacant lot in LaSalle's prestigious Seven Lakes community. HADI CUSTOM HOMES proudly presents this massive 2 storey, to be built home that you can personalize with your own selections. The main floor boasts a bright living room with 17 ft. ceilings and gas fireplace, an inviting dining room with access to a covered patio, a functional kitchen with quartz counter tops, a bedroom, and a 4 PC bath. The second story offers two suites: a Master Suite and Mother-In-Law Suite each with a private ensuite bath. The Master Suite also features a spacious W/I closet and has access to a large private balcony. 2 additional bedrooms, a 4 PC bath and laundry room complete the second floor of this gorgeous home. With a 3 car garage, additional basement space, and side entrance this is truly the home you deserve. Pictures are from a previous model and have been virtually staged. (id:59911)
Realty One Group Flagship
3109 12th Line E
Trent Hills, Ontario
Escape to the serene beauty of this raised bungalow, perfectly positioned on 1.74 acres of picturesque countryside. Overlooking a meandering spring stream, a refreshing pool area, and the surrounding natural landscape, this home offers peace, privacy and plenty of space to enjoy outdoor living. Step inside to discover a bright and inviting interior featuring 3 spacious bedrooms and 2 full washrooms. The functional layout offers seamless flow, with a well-appointed kitchen, a cozy living area, and large windows that capture stunning rural views. The attached 2 car garage with direct entry into the home provides added convenience, perfect for any season. Whether you're sipping your morning coffee on the deck, cooling off by the pool or simply taking in the sights and sounds of nature, this property is a true retreat from the everyday. Located in a peaceful country setting yet just a short drive to amenities, this home blends rural charm with modern comfort. Don't miss your chance to own this slice of paradise! (id:59911)
Royal LePage Frank Real Estate
12 - 699 Whitaker Street
Peterborough East, Ontario
Welcome to this bright and spacious 2-bedroom, 2-bathroom condo in the quiet, well-kept Whitaker Mills community. This ground-level unit offers easy, stair-free access and a comfortable one-floor layout, ideal for anyone seeking convenience and low-maintenance living. Freshly painted and move-in ready, the home features hardwood flooring in the living and dining areas, plus vinyl tile in both bedrooms and bathrooms for a clean, modern finish. Ceiling fans have been added for comfort throughout. At the heart of the home, you'll find a bright, functional kitchen with an abundance of cabinetry and generous counter space perfect for cooking, organizing, and enjoying everyday life. The kitchen overlooks the dining area, creating a seamless connection that's ideal for hosting or staying connected while preparing meals. The primary suite offers pocket doors, double closets, and a private 4-piece ensuite with a walk-in spa-style tub. The second bedroom and 3-piece bath are thoughtfully positioned for privacy ideal for guests or a home office. You'll also find an in-unit laundry area with extra storage. Step out from the living room onto your private patio and garden retreat, where mature landscaping offers a peaceful escape just steps from home. This beautiful walk-out space is perfect for morning coffee, quiet evenings, or days spent gardening with plenty of room to relax or entertain. A charming outdoor shed adds convenient storage for tools and seasonal items, making outdoor living both effortless and enjoyable. Set in a peaceful neighborhood close to the Rotary Trail, Otonabee River, East City shops, and Peterborough Golf & Country Club, this home offers the ideal mix of location, comfort, and style. (id:59911)
Bowes & Cocks Limited





