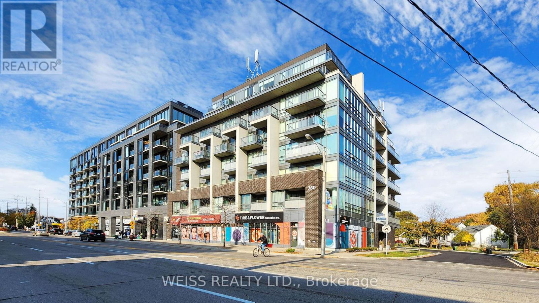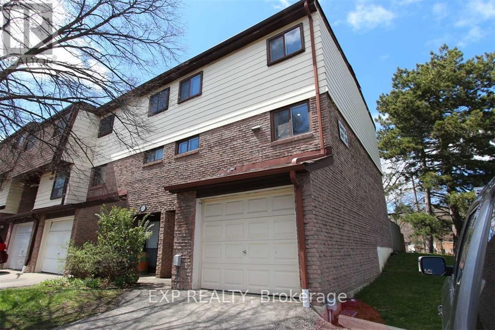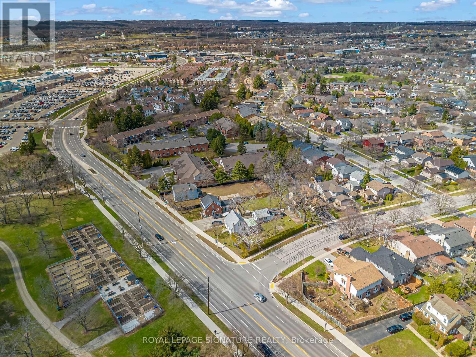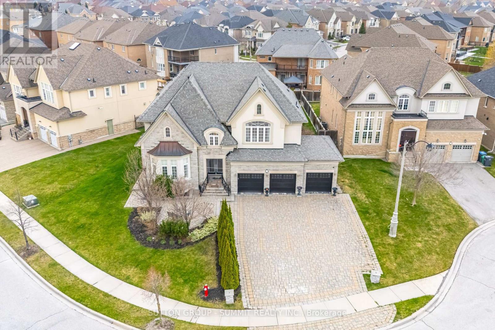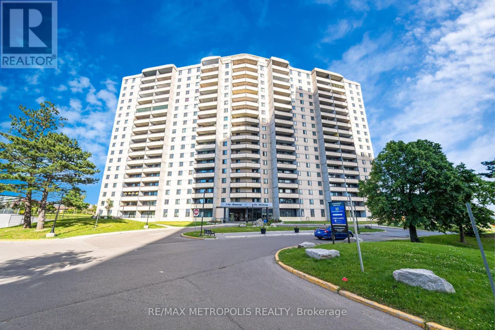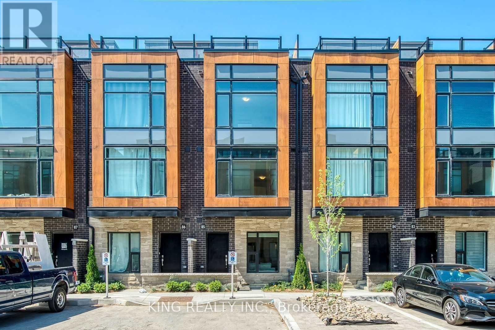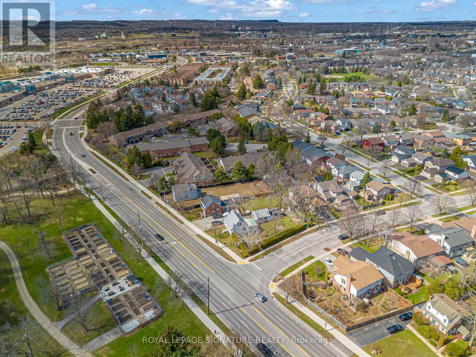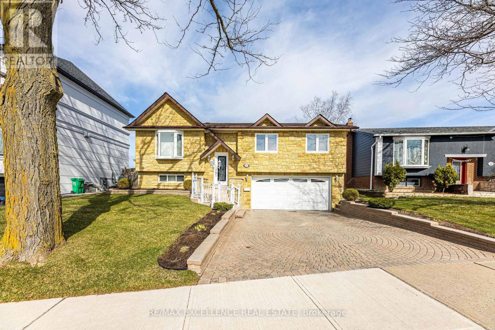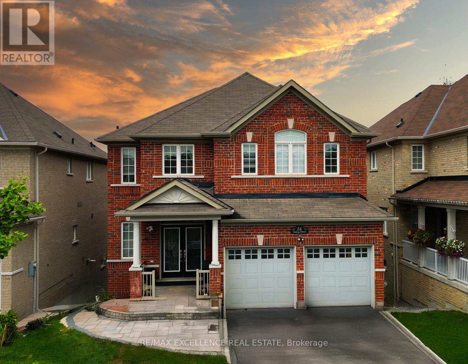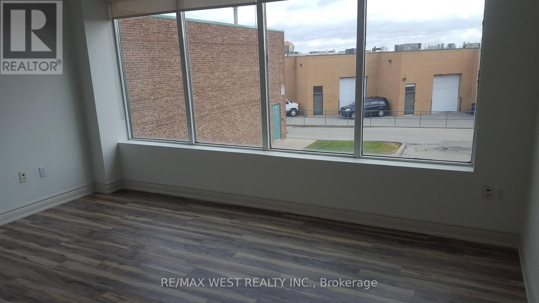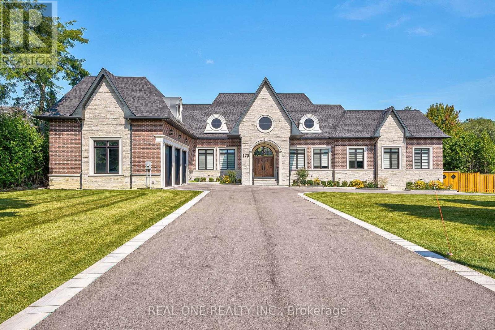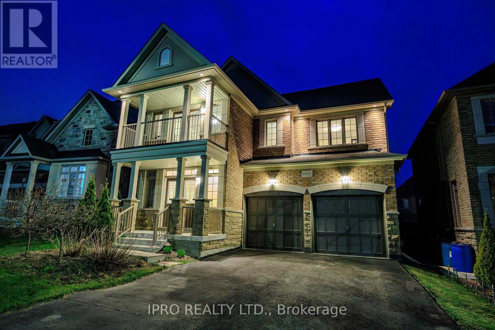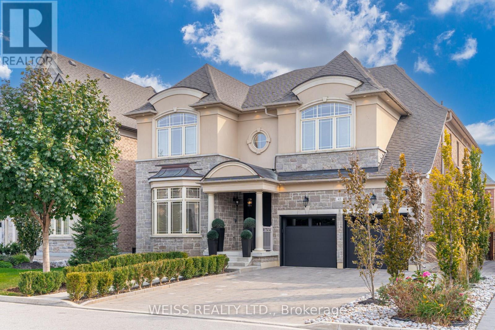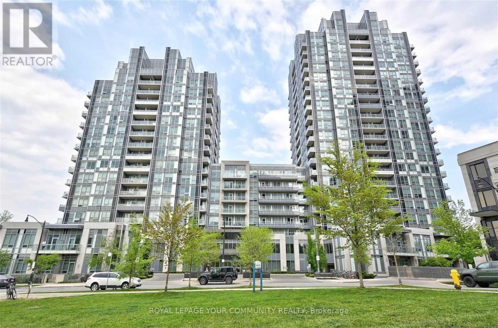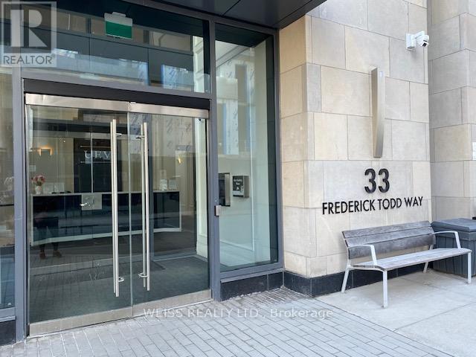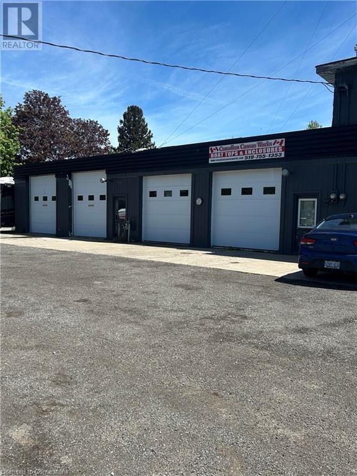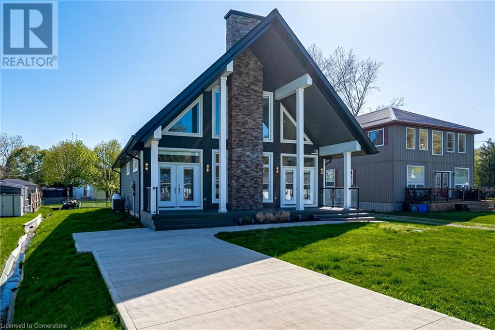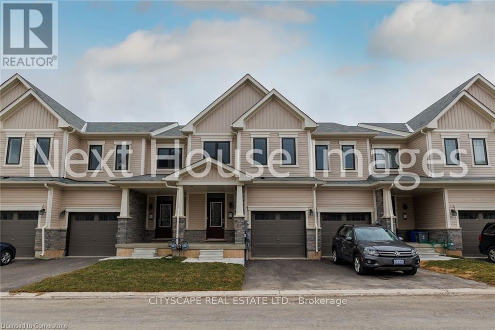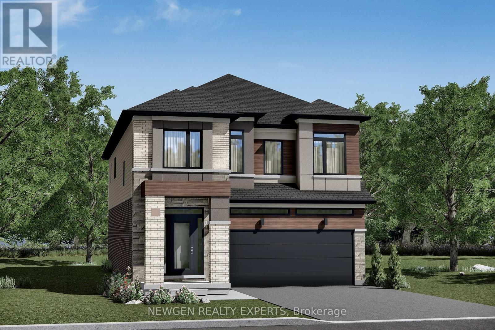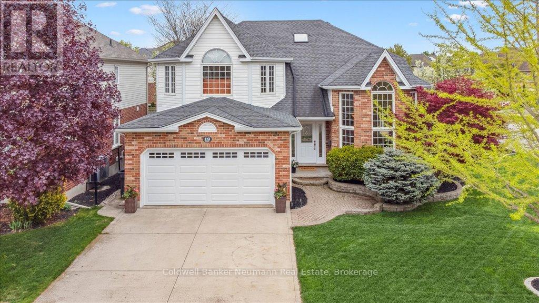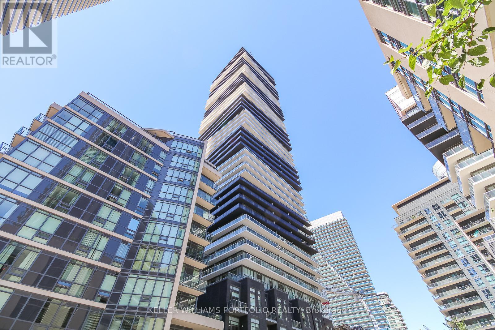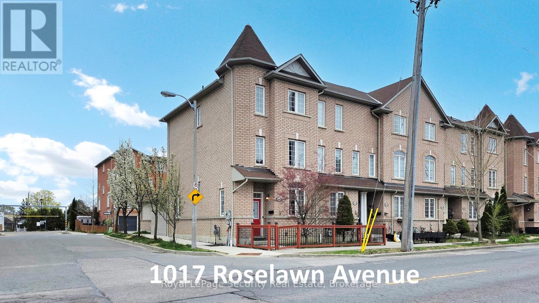142 Inspire Boulevard
Brampton, Ontario
Rare opportunity to own a prime live/work end unit in a highly sought-after location. This spacious and upgraded property features four bedrooms, three washrooms, a private driveway, and a garage. The second floor boasts soaring 9-foot ceilings and elegant hardwood flooring, creating a bright and stylish living space. Commercial unit is currently vacant, offering immediate flexibility for end-users or investors. The commercial space offers excellent street exposure and has the potential to be leased for approximately $2,500 per month, providing a strong income opportunity. Don't miss your chance to invest in this exceptional and versatile property in a thriving area. Close To All Major Amenities & Top Rated Schools. (id:59911)
Sutton Group - Realty Experts Inc.
506 - 760 The Queensway S
Toronto, Ontario
Welcome to The Qube Condos! Discover remarkable boutique-style living in this bright, spacious 1-bedroom plus den condo with nearly 700 square feet of functional, well-designed space. The modern kitchen boasts beautiful cabinetry, stainless steel appliances, and opens into a combined living and dining area with floor-to-ceiling windows leading to a balcony with east-facing views of the Toronto skyline. Enjoy additional storage with an included locker and a variety of building amenities such as a gym and meeting room. This prime location places you within steps of excellent transit options, shopping, dining, and grocery stores. Surrounded by parks, great schools, and so much more, The Qube Condos offer both comfort and convenience in the heart of Toronto! (id:59911)
Weiss Realty Ltd.
216 - 180 Mississauga Valley Boulevard
Mississauga, Ontario
Beautiful 3 Bedroom Townhouse In Mississauga/ Renovated 5 years ago/Home Features Main Floor W/ Cathedral Ceilings & Pot Lights! Open Concept Custom Kitchen W/ Quartz Countertops & Stainless Steel Appliances! 3 Reno'd Washrooms! Walk Out To Private Fenced-In Backyard! Located Closet To Square One, Highways, & Grocery! End Unit - Like A Semi! A Must See! (Photos of when property was vacant to show renovations done) (id:59911)
Exp Realty
1205 Hammond Street
Burlington, Ontario
Attention Builders, Developers, and Investors! Just steps from Maple view Mall and a nearby park, only three minutes to Joseph Brant Hospital, and within walking distance to the Burlington waterfront and the popular Lakeshore Road dining district, the location offers unmatched lifestyle appeal and convenience. With immediate access to major highways, this site is ideal for a wide range of development possibilities whether you envision townhomes, senior residences, or a mid-rise condo or rental purpose-built apartment. Opportunities like this are few and far between. (id:59911)
Royal LePage Signature Realty
16 Adastra Place
Brampton, Ontario
Welcome to 16 Adastra Place! Located at the end of a quiet cul-de-sac in a family-friendly neighbourhood. This Home Is 4524 SqFt Above Ground, With 10Ft. Ceilings On the main, massive island in the kitchen with a break-bar, walk-in pantry and butlers pantry. A main floor den overlooking the backyard And ~2,200 SqFt of a Professionally Finished Basement Retreat That Will Satisfy The Most Discriminating Clients Who Want Nothing But The Best! Lower level also has a media room, exercise room, open concept recreational space with A bar, pool-table and additional room (Nanny or inlaw). Excellent Curb Appeal Boasting A 4 Car Tandem Garage And Nine Car parking on a Interlock Driveway. A Magnificent Estate On A Premium Oversized Lot!Experience Class & Elegance In This Stunning Executive Built Home, across from A Park. Upper floor features a Primary bedroom with walk-out balcony, his and her closets and ensuite,semi-ensuite bathroom in 3th and 4th bedrooms and 2nd bedroom with private ensuite. Amazing home, one of kind and shows true pride of ownership! (id:59911)
Sutton Group - Summit Realty Inc.
902 - 5 San Romano Way
Toronto, Ontario
S-P-A-C-I-O-U-S 3 bedroom, 2 bath condo unit with an oversized balcony for your family and guests to enjoy. Very bright and spacious unit with a large eat-in kitchen, stainless appliances, pantry, with a separate dining room & oversized sunken family room with W/O to large balcony! Primary bedroom has a double closet and private ensuite. No shortage of storage here and ensuite laundry with even more storage. Condo fees cover building insurance, heat, water, cable & high-speed internet simplifying your living expenses. Ideal for students or professionals, you're just minutes away from York University, major highways (400 & 407), and well-regarded public and Catholic schools. This unit has been upgraded. Don't miss this must-see opportunity of great value! (id:59911)
RE/MAX Metropolis Realty
71 - 200 Malta Avenue
Brampton, Ontario
Stunning 3-Bedroom Open Concept Townhouse featuring underground parking and a spacious rooftop terrace. Ideally located just steps from Shoppers World, a major transit hub, and Sheridan College. Enjoy the convenience of nearby ravine trails for outdoor activities. The condo provides snow removal and landscaping maintenance for a worry-free living experience. With 9-foot ceilings on both the main and second levels, this home offers a bright and airy atmosphere. The rooftop terrace is perfect for relaxing and enjoying the open air. (id:59911)
King Realty Inc.
749 Maple Avenue
Burlington, Ontario
Attention Builders, Developers, and Investors! Just steps from Mapleview Mall and a nearby park, only three minutes to Joseph Brant Hospital, and within walking distance to the Burlington waterfront and the popular Lakeshore Road dining district, the location offers unmatched lifestyle appeal and convenience. With immediate access to major highways, this site is ideal for a wide range of development possibilities whether you envision townhomes, senior residences, or a mid-rise condo or rental purpose-built apartment. Opportunities like this are few and far between. (id:59911)
Royal LePage Signature Realty
759 Maple Avenue
Burlington, Ontario
Attention Builders, Developers, and Investors! Just steps from Mapleview Mall and a nearby park, only three minutes to Joseph Brant Hospital, and within walking distance to the Burlington waterfront and the popular Lakeshore Road dining district, the location offers unmatched lifestyle appeal and convenience. With immediate access to major highways, this site is ideal for a wide range of development possibilities whether you envision townhomes, senior residences, or a mid-rise condo or rental purpose-built apartment. Opportunities like this are few and far between. The property is zoned RM2 and has already received approval for the development of a townhouse condominium. (id:59911)
Royal LePage Signature Realty
755 Maple Avenue
Burlington, Ontario
Attention Builders, Developers, and Investors! Just steps from Mapleview Mall and a nearby park, only three minutes to Joseph Brant Hospital, and within walking distance to the Burlington waterfront and the popular Lakeshore Road dining district, the location offers unmatched lifestyle appeal and convenience. With immediate access to major highways, this site is ideal for a wide range of development possibilities whether you envision townhomes, senior residences, or a mid-rise condo or rental purpose-built apartment. Opportunities like this are few and far between. (id:59911)
Royal LePage Signature Realty
24 Linkdale Road
Brampton, Ontario
Awesome 3-Bedroom Raised Bungalow with a Stone Exterior! This beautifully maintained home features an open-concept living room with a large bay window, elegant electric fireplace, and a combined dining area. The space is filled with natural light, creating a warm and inviting atmosphere. The spacious kitchen boasts stainless steel appliances, a breakfast area, and a walkout to a large deck. The main floor includes a 4-piece washroom with direct access to the primary bedroom. Downstairs, the finished basement offers a huge family room with above-grade windows, a second electric fireplace, a kitchen with breakfast area, and a decent-sized bedroom. There is a separate entrance from the double car garage. Freshly painted, clean, and move-in ready! The interlocked driveway allows parking for 4 cars, plus a 2-car garage. Recent upgrades include a new roof. Don't miss this gem! (id:59911)
RE/MAX Excellence Real Estate
11 Crawley Drive
Brampton, Ontario
This home has been thoughtfully maintained and is set on a spacious, beautifully landscaped lot (70 feet wide at the rear). The living room is bathed in natural light thanks to the large picture window. Both bathrooms have been recently renovated, and the front door has been replaced with a new one featuring side windows. The finished basement boasts brand-new broadloom carpeting. The kitchen is both functional and stylish, with a copper countertop, cooktop stove, built-in oven, and wall-to-wall cabinetry. Outdoors, the incredible backyard includes a three-tiered deck and a fenced area adorned with decorative lighting. (id:59911)
RE/MAX Excellence Real Estate
8 - 2624 Dunwin Drive
Mississauga, Ontario
Separate spacious commercial back office room located in modern and professional area available for sub lease in Mississauga. Large office with shared co-working space. Suitable for the one to four people. Inclusive of all utilities, internet, taxes and TMI. Managed property located very close to 407, 403 and QEW highways. Space 1 - 10.5 ft x 10.5 ft - $600 per month. Space 2 - 11 ft x 8 ft - $750 per month. Both are inside a unit of 1100 sq ft with two tenants. Suitable for solo practice tenants. Welcoming reception, internet included. Utilities included, 24 hr. access, digital door lock, parking available, food and other retail walking distance. Shared kitchenette and bathroom. EXTRAS-Room 1 - 10.5 ft x 10.5 ft - $600 per month, Room 2 - 11 ft x 8 ft - $750 per month (id:59911)
RE/MAX Real Estate Centre Inc.
26 Fahey Drive
Brampton, Ontario
If you like to hear bird chirping and wants to live country style life in the city than this is perfect house. This property is a stunning 4 bedroom Detached 2 Storey Home with premium lot facing cal de sac. It backs onto a ravine lot, and the credit view creek. The property features 2867 Sq Ft of Livable Space above ground with a 3 bedroom legal basement apartment. There is an all Brick Exterior, Double Garage, 7 Car Parking. There are heated floors in the foyer, the powder washroom and in the primary en-suite. Newly furnished oak stair case with upgraded iron pickets and posts. More features of the property include a double height entrance, Large Eat in Kitchen w/Pantry, Breakfast Area overlooking the sunroom, and legal deck backing on to the ravine. The Family Room contains a Gas Fireplace custom closet with LED lights and a roller shutter which is remote controlled. 9' ft Ceiling 4 Spacious Bedrooms on 2nd Level with den. Primary room overlooks to ravine, and contains a walk in closet with custom design closet and 5 pc ensuite, glass shower door; heated flooring, double sink vanity and granite counter tops. All bedrooms have custom designed closets. 2 bedrooms are connected with a Jack and Jill washroom. The 3 bedroom legal basement apartment with separate entrance generates about $3000 monthly income. Walk out basement has a huge wooden deck. Upgraded Light Fixtures, Newly Painted, Large Windows, Lots of Natural Sunlight, S/S Appliances that are only a year old, Pride of Ownership, Shows Well, Double Door Entry, Partially Interlocked 1 year old new Driveway, Privately Fenced Back Yard, Excellent Location, Close to All Amenities. You Can Call This Your New Home! **EXTRAS** Copeland PS, Brampton Centennial SS, James Potter Park, Brampton Civic Hospital, Canada Christian Academy, Close to all Major Hwy's 407, 410, 401, 403, Lion head Golf Club & Toronto Pearson Airport! (id:59911)
RE/MAX Excellence Real Estate
17 - 115 Woodstream Boulevard
Vaughan, Ontario
Bright & Professional 2nd Floor Office All-Inclusive! Well-maintained and naturally bright office space available at 17-115 Woodstream Blvd., Vaughan. Approximately 140 sq. ft. located on the second floor in a prime business location. The all-inclusive rent is just $795 + HST per month and covers heating, central A/C, high speed-internet, and access to a shared boardroom-ideal for meetings and client presentations. Free on-site parking is available, and the office offers convenient access to Highways 427, 400, 407, and 401. It's also within walking distance to a variety of restaurants and coffee shops. An excellent opportunity for any professional looking for a clean, connected, and affordable workspace. (id:59911)
RE/MAX West Realty Inc.
115 Fog Road
King, Ontario
Welcome to this exceptional 5-acre property in King City, tucked into the scenic and protected landscape of the Oak Ridges Moraine. This beautiful property offers a rare chance to live surrounded by nature without sacrificing refined comfort. The home blends custom architecture with peaceful seclusion, an ideal balance of sophistication and serenity. Inside, the space opens up to a dramatic 18-foot ceiling in the great room, where natural light pours in through oversized windows, offering panoramic views of the surrounding greenery. The open layout connects to a Muskoka room, multiple fireplaces, and a series of decks, porches, and patios, inviting you to enjoy the outdoors in every season. The primary suite feels like a private retreat, complete with a sitting room perfect for quiet mornings or an evening wind-down. Whether hosting friends or simply relaxing at home, the thoughtful design makes every space both functional and welcoming. Step outside and explore landscaped gardens, forest trails, and rolling terrain that lead through an ecosystem unique to the Oak Ridges Moraine. While it may feel like a true country escape, you're less than 10 minutes from Hwy 400, King City GO Station, and excellent schools offering a rare mix of tranquility and convenience. This isnt just a home, its a lasting investment in lifestyle, landscape, and legacy. Furnace (2020), Water Heater (2020), Water Purifier (2020), Roof (2020), Fibre Optic Internet. (id:59911)
Benchmark Signature Realty Inc.
Bsmt - 125 Holme Crescent E
Markham, Ontario
Basement In Highly Desirable Neighborhood: "Aileen-Willowbrook". This spacious 2-bedroom, 1-washroom basement, privacy of a separate entrance, and the convenience of an individual washer and dryer. The unit comes with 2 parking spots on driveway and is located in a highly desirable neighborhood close to Steps To Top Ranked Schools!!!, parks, shopping centers, and transit. Tenants are responsible for 1/3 of utilities. **EXTRAS** No pets, no smoking (id:59911)
Royal LePage Your Community Realty
170 Ward Avenue
East Gwillimbury, Ontario
Luxurious New Custom Built BUNGALOW *Approx. 9000 SQFT OF Huge Living Space On Private Almost One Acre Lot *Backing Onto Forest* Features Open Concept *12 Ft Smooth Ceilings On Main Floor and 9Ft Ceilings In Lower Level* 2-Storey Great Room, Waffle Ceiling In Dining Room, 4+1 Ensuite Bedrooms* Main Floor Office* Room In Lower Level Designed For Theatre Room, Large Rec Room With Huge Wet Bar*2 Sets of Laundry* $$$ Spent On the Water Heated Floor In the Basement (id:59911)
Real One Realty Inc.
1029 Blackhall Crescent
Newmarket, Ontario
Gorgeous Detached Home In Highly Demanded Copper Hills Community! Built by Preston Homes, Just 10 Years Old, Maintained To Perfection. Great Layout, with Large Principal Rooms, Many UPGRADES. Hardwood On Main And Second Floors, Granite and Marble Counter Tops, 2 Balconies, Gas Fireplace, Dimmable Lights, Double Front Doors. Primary Bedroom Has Large Ensuite with Extra Large Soaking Bathtub Suitable For Enjoyment of 2 People, His & Her Walk-In Closets. Bedrooms 2 & 3 Share a Bathroom with Double Vanity and Separated by a Door WC & Bath. High and Dry Full Basement With Bathroom Kitchen Rough-Ins Presents An Opportunity to Add In-Laws Suite, Rec Room, or Entertainment Area. Fully Separated 4th Bedroom With 3-peice Ensuite And West Facing Balcony Is A Great Option For Office, Guests, In-Laws, Teenage Kids, or Other Use. Landscaped Front Yard With 2 Hydrangea Strawberry Trees and 3 Cyprus Trees, Evergreen Yew Tree on the Side. Fully Fenced Backyard with Berry Bushes, Lilies, Rare Climbing Roses, and a Sunburst Locust Tree Thoughtfully Planted to Provide Best Shade And Privacy During Warm Summer Days. Double Garage And Long Driveway For 4 Cars, No Sidewalk. Quiet Street. WATERSPLASH Park. HIGHLY RANKED SCHOOLS. Close To Magna Centre. Easy Access to HWY 404. Close To Shops And Restaurants. BEST OF NEWMARKET! (id:59911)
Ipro Realty Ltd.
43 Chesney Crescent
Vaughan, Ontario
Meticulously crafted interiors where classic luxury meets modern comfort, this home boasts 10 ceilings on the main floor and 9 ceilings on the second floor and the finished basement. With a total living space of over 6000 sq f, hosting 5+2 well sized bedrooms, this home features intricate wainscotting throughout, an oversized chefs kitchen with subzero appliances, granite countertops, white stone backsplash and seamless design throughout the house. With white Quartz countertops in the washrooms and laundry room, and custom built closets throughout, this home stuns with timeless quality and style. The interlock driveway and unique walkway leads to a spacious 3-car tandem garage with newly applied epoxy flooring and custom cabinetry. Fully finished basement with option for separate entrance, features 2 spacious bedrooms with a walk-in closet in one room and two closets in second room, two large living spaces and kitchen with fridge, stove top and built-in microwave, Newly installed overhead garage doors with automatic garage door openers, complete home security system equipment, water softener/purification system, in-ground sprinkler system and gorgeous privacy trees in front yard and backyard. Steps away from Hwy 427, new schools, and the newly open New Kleinburg Market with Longos and other conveniences, such as Shoppers Drug Mart, Starbucks, Cobbs Bread, etc. Close to Kleinburg Village cafes, restaurants and post office. This neighbourhood is a true gem. (id:59911)
Weiss Realty Ltd.
7 Houdini Way
Aurora, Ontario
Welcome to Aurora Estates, where this stunning 2-storey detached home sits on nearly 2 acres of serene land backing onto a ravine. With an impressive lot frontage of 381 feet and a depth of 264 feet, this property offers exclusivity and privacy. Inside, the main level features a spacious living room, formal dining room with crown molding and lots of natural light, family room, and an updated chef's dream kitchen with high-end stainless steel appliances, granite counters and a walkout to the outdoor patio. The family room is a perfect place to relax with a good book beside the cozy wood-burning fireplace, and you get to enjoy the convenience of two French door walkouts to your expansive yard. Step out into your own outdoor oasis boasting an oversized saltwater pool with Roman steps on each end, an outdoor cabana and a pergola with grape vines. A perfect place to entertain guests in the summer or simply to enjoy the surrounding nature and unwind. Back inside, the home boasts 4 spacious bedrooms and 5 bathrooms, all thoughtfully designed for comfort and convenience. The second level hosts all bedrooms, including a luxurious primary suite with a large ensuite and walk-in closet. The second bedroom also features an ensuite and walk-in closet, while the third bedroom offers direct access to a charming and unique sunroom. Talk about bonus space! The finished basement provides even more space to enjoy, with a large recreation room complete with a bar and a convenient walk-up to the backyard. This property combines elegance, functionality, and a prime location in Aurora Estates, truly a place to call home! (id:59911)
Keller Williams Referred Urban Realty
137 Elephant Hill Drive
Clarington, Ontario
Must See This Beautiful Distinguished 4-Bedroom, 3-Bathroom Residence Situated In A Tranquil,Family-Oriented Neighborhood. This Home Boasts A Spacious Primary Suite Complete With A LargeWalk-In Closet And A Luxurious 5-piece Ensuite Bathroom. Three Additional Bedrooms, Two AreAlso Equipped With Walk-In Closets, Offering Ample Storage. The Main Floor Is Adorned WithGleaming Hardwood Flooring Throughout, Leading To A Cozy Family Room Centered Around A GasFireplace. Abundant Natural Light Fills The Home, Enhancing Its Open And Airy Ambiance. TheExpansive Eat-In Kitchen Features Stainless Steel Appliances, Granite Countertops, And ABreakfast Area With A Walkout To The BackyardIdeal For Casual Dining And Entertaining, LocatedClose To Essential Amenities, Including Reputable Schools, Parks, Dining Establishments AndEasy Access To Highway 401. Don't Miss The Opportunity To Make This Refined Residence Your Own. (id:59911)
Royal LePage Signature Realty
385 Rossland Road E
Ajax, Ontario
Experience the charm of this stunning townhome, ideally situated in a prime location in the heart of Ajax. This beautifully maintained home offers 3 spacious bedrooms and 3 bathrooms, including a luxurious 5-piece ensuite in the primary bedroom. Make the most of summer with your private rooftop terrace-perfect for family gatherings and barbecues. Enjoy the convenience of nearby schools, parks, shopping centers, places of worship, and a variety of outdoor activities. This fully furnished townhome is available for lease at $3,400/month + utilities. (id:59911)
RE/MAX Metropolis Realty
2119 - 352 Front Street
Toronto, Ontario
Spacious Sun filled Condo with Breathtaking views of the City. 9Fft Ceilings. Wood floors, Freshly painted Stainless Steel appliances with Ensuite Laundry. 24 Hour Concierge, Next to Rogers Center, CN Tower, Walk to Union Station, Waterfront. Great Amenities; Gym, Party, Sauna, Yoga, Rooftop Bbqs & Visitor Parking. (id:59911)
Century 21 Best Sellers Ltd.
2711 - 318 Richmond Street W
Toronto, Ontario
This Beautifully Designed Suite Offers a Smart Open-Concept Layout With Sleek Modern Finishes Throughout. Featuring Laminate Flooring, Soaring 9-foot Ceilings, and Floor-to-Ceiling Windows, The Space is Filled With Natural Light and Contemporary Style. The Kitchen is Equipped With Built-In Stainless Steel Appliances, Granite Countertops, and a Stylish Backsplash. A Spacious Triple Closet In The Foyer Adds Ample Storage. Enjoy Breathtaking, Unobstructed Northwest Views From The Large Balcony On The 26th Floor An Ideal Spot to Relax . Perfectly Located In The Downtown Core, This Condo Is Just Steps From the TTC, The Financial District, Entertainment, And More. (id:59911)
RE/MAX Hallmark Realty Ltd.
328 - 120 Harrison Garden Boulevard
Toronto, Ontario
Welcome to Aristo Condos by Tridel! This bright and modern 1+1 unit functions as a 2-bedroom, featuring a spacious den that has been fully enclosed with its own entrance and closet perfectly suited as a second bedroom. The unit boasts 9-ft ceilings, sleek laminate flooring throughout, and a modern kitchen with built-in stainless steel appliances and granite counter tops. Enjoy an open balcony with unobstructed east views. Residents benefit from 24-hour concierge. (id:59911)
Royal LePage Your Community Realty
125 Richardson Street
Rockwood, Ontario
Seize a rare investment opportunity with this fully renovated, income-generating property, nestled in the heart of Rockwood. Offering versatile potential for multi-family living or long-term rentals, this property is designed to retain a steady income stream. The interior of the home boasts a unique design with 7 spacious, 1 bedroom suites, each with their own ensuite- 4 wheelchair accessible suites on the main level, 2 suites on the second level, and 1 suite on the third level. All units offer ample closet space and large windows, and share access to a spacious eat-in kitchen with two double sinks, two dishwashers, an industrial sized fridge/freezer combo, and an oven. Additional shared spaces include a convenient laundry room and a cozy den. The finished basement is equally adaptable, featuring a recreation room with a wet bar, a 4 piece bathroom, and an unfinished space that is ideal for additional storage. Situated in a prime location near the Rockwood Conservation Area, enjoy a serene, picturesque setting while being within easy reach of outdoor activities and amenities. Plus, a bus route to Guelph adds to the property’s appeal. 2 driveways offer ample parking, while an accessible ramp to the main level ensures convenience for all tenants. This is a turnkey investment as all suites are currently rented to long-term tenants, providing a profitable rental base. (id:59911)
Royal LePage Royal City Realty
Exp Realty
125 Richardson Street
Rockwood, Ontario
Seize a rare investment opportunity with this fully renovated, income-generating property, nestled in the heart of Rockwood. Offering versatile potential for multi-family living or long-term rentals, this property is designed to retain a steady income stream. The interior of the home boasts a unique design with 7 spacious, 1 bedroom suites, each with their own ensuite- 4 wheelchair accessible suites on the main level, 2 suites on the second level, and 1 suite on the third level. All units offer ample closet space and large windows, and share access to a spacious eat-in kitchen with two double sinks, two dishwashers, an industrial sized fridge/freezer combo, and an oven. Additional shared spaces include a convenient laundry room and a cozy den. The finished basement is equally adaptable, featuring a recreation room with a wet bar, a 4 piece bathroom, and an unfinished space that is ideal for additional storage. Situated in a prime location near the Rockwood Conservation Area, enjoy a serene, picturesque setting while being within easy reach of outdoor activities and amenities. Plus, a bus route to Guelph adds to the property’s appeal. 2 driveways offer ample parking, while an accessible ramp to the main level ensures convenience for all tenants. This is a turnkey investment as all suites are currently rented to long-term tenants, providing a profitable rental base. (id:59911)
Royal LePage Royal City Realty
Exp Realty
910 - 3237 Bayview Avenue
Toronto, Ontario
Beautiful 2 Bedroom, 2 Bathroom Boutique Style Luxury Condo That Has A Large South Facing Balcony & Designer Finishes Thru-Out. White Quartz Counters, Stainless Steel Appliances, Floor To Ceiling Windows & An Open Concept Floor Plan. Includes Underground Parking & Gym. Close To Bayview Village Mall - World Class Shopping And Restaurants. Very Close To Finch & Bayview Subway Station & Old Cummer Go Station. Ttc At Door Step. Close To Highways 401/407 & 404. 24 Hr Concierge, Guest Suite, Outdoor Lounge With Bbq, Fitness Center, Party Room. Walk Out To An Oversized Balcony. (id:59911)
RE/MAX Rouge River Realty Ltd.
33 Roland Street
Kitchener, Ontario
Rarely does an opportunity like this come along on one of Kitchener's most coveted streets. Steeped in history & lovingly maintained w/its original character and charm. This dream home is situated on a 60 ft wide lot overlooking Victoria Park Lake. This distinctive yellow brick home greets you with its oversized welcoming porch & ushers you in through a unique front door into a gracious foyer & immediately you are wowed by the woodwork, hardwood floors & classic time period bannister. There is space for your entire family and guests with 3 large bedrooms, 3 baths and 2 self contained units. It's easy to add the attic space back to the main house for additional square footage, extra bedroom and living room with a full bathroom. The Coach House makes an amazing at home business space, airbnb, space for aging parents or kids to leave home without actually leaving home! The main floor of the home is perfect for entertaining with spacious kitchen, oversized island, commercial grade appliances and walkout to the party sized deck. The main floor offers formal living room with wood burning fireplace, a formal dining room with pocket doors and a family room open to the kitchen. Upstairs you will find a king-size primary bedroom with plenty natural light from the floor-to-ceiling windows and newly renovated 3pc ensuite. At the front of the house is a secondary bedroom & hall access balcony, both enjoy a view over the lake. The 3rd bedroom is across from the spacious main bathroom and 2nd floor laundry. Outside you will find The Coach House which was lovingly restored in 2008 & now offers a convenient double car garage with ample room for storage and a self contained 1 bedroom suite with full kitchen, oversized bathroom, spacious foyer and classic bannister. Both secondary units are currently vacant for you to use as you please! (id:59911)
Royal LePage Wolle Realty
817 - 33 Frederick Todd Way
Toronto, Ontario
Modern, spacious, bright unit, high ceilings, upscale living. Well organized, presentable kitchen with build in appliances, cooktop, quartz countertop. Floor to ceiling windows, large balcony with walkout from living room and bedroom. Bright floors throughout. Excellent location close to shopping, parks, schools, restaurants, hospital, place of worship, easy access to highways. Desirable neighborhood, suitable as an investment/start up, small family, young professionals, or young at heart. Few steps to Laird station. Unit currently rented, tenant is willing to stay or move out. Luxury, leisure, up scale living, feels like resort/spa with indoor pool, game room, large gym, beautiful fully equipped accessible party room, rooftop patio with sitting space, fire pit, BBQ and much much more. Well maintained courtyard, visitor parking, beautiful building with 24/7 concierge/security. Great value!! (id:59911)
Weiss Realty Ltd.
1112 - 62 Forest Manor Road
Toronto, Ontario
Location. Location. Location. Charming 1 Bedroom At Dream Tower At Emerald City, 9 Ft Ceilings, Open Concept & Sun-FilledDining/Living Room With Floor-To-Ceiling Windows, Laminate Floors & Walk-Out To Balcony, Kitchen With Stainless Steel Appliances & GraniteCountertop, Quick Access To Dvp, Hwy 404/401. Underground Connection To Don Mills Subway Station & Fairview Mall (West Entrance). 2 Min Walk To Community Plaza W/ Grocery, Convenience, Doctor, Library & More. Quiet & Bright Open Concept 1Br Unit W/ A Clear Balcony View.Luxurious Amenities & Reliable Maintenance: Indoor Pool, Gym, Sauna, Outdoor Bbq Patio, 24Hr Concierge. **EXTRAS** Fantastic ParkingSpace, Large Enough To Fit Any Size Vehicle & Right Next To Elevator. (id:59911)
Homelife New World Realty Inc.
324 Victoria Avenue N
Kawartha Lakes, Ontario
Welcome to 324 Victoria Ave N., Lindsay! Walk in to this charming bungalow with a wide front foyer entrance to a spacious main floor layout. An inviting formal living and dining area, complemented by a bright eat-in kitchen that opens to an oversized deck - perfect for outdoor entertaining! 3 generous sized bedrooms incl primary with 3 pc ensuite complete this main floor. A large finished basement with cozy gas fireplace, 2 additional bedrooms & beautiful laundry room. Just a short walk to parks and schools. This is truly one to be seen! Extras: Gas line, Deck newly stained, Basement Windows (5 years), Roof (2024), Furnace (Nov 2022), Garage with EV Charger (id:59911)
Cindy & Craig Real Estate Ltd.
2230 Highway 24 South
Simcoe, Ontario
Prime Commercial Lease Opportunity on Highway 24 S – Norfolk County Excellent opportunity to establish your business without a lot of capital invested. Test the waters at this high-visibility location on Highway 24 South, Simcoe, in the heart of beautiful Norfolk County. This 3600+ sq. ft. space offers exceptional exposure and functionality, ideal for a variety of business operations & can be split into 2 separate spaces. Key features include: * Six bays, each equipped with 4, 10’x12’ overhead doors & 2, 10'x10' overhead doors. * Spacious parts/storage room for inventory and supplies * Three-person office space for administrative needs * Two washrooms * Ample customer and employee parking Available for lease on a Triple Net (NNN) basis. 4 Bays, 1 washroom, parts room/office $2600 2 Bays, 1 washroom, parts room/office $1600 or lease all in for $3,900 (id:59911)
RE/MAX Erie Shores Realty Inc. Brokerage
18 Walter Street
Turkey Point, Ontario
Welcome to 18 Walter Street, a spectacular family retreat in picturesque Turkey Point! This home was built brand-new in 2016 with 3 bedrooms and 1 bathroom on a generous 50x148 foot lot, and is located just a one minute walk to Turkey Point Beach on beautiful Lake Erie. As you arrive, you’ll appreciate the concrete driveway with ample parking for the whole family and spacious front porch. The sun flooded main floor boasts vaulted ceilings, pot lights, a stone-accented electric fireplace, and an open concept living-dining-kitchen floorplan that’s perfect for entertaining. Completing the main floor are two bedrooms, a four piece bathroom, main floor laundry, and easy access to the backyard. Travel upstairs to the loft-style second level to find a family room perfect for extra space when the whole family’s in town, ample closet space with potential for a second bathroom, and an additional bedroom as well. Travel outside to the back deck from either the kitchen or primary bedroom, and you’ll appreciate the beautiful backyard with tons of space for play or entertaining, and a shed with ample space for storage. Complete with all of the modern conveniences and easy access to the lake and natural surroundings, this property has something for everyone! (id:59911)
RE/MAX Escarpment Realty Inc.
3325 Harvester Road Unit# 13
Burlington, Ontario
Great flex space/office for creative, collaborative work. The Empire is a modern, open concept office/flex use building with 18 foot ceilings, beautiful polished floors and tons of natural light. This unit that nice windows for great, natural light, its own kitchenette, washroom and exterior & interior corridor entry door. Turn-key, move-in-ready space plus some great common areas including a terrific rooftop breakout room with kitchen and outdoor patio, elevator and wheelchair accessible washrooms. Conveniently located on Harvester with easy access to public transit, highways, ample parking and separate entrance for ease of access or curbside pick-up. Sublease until October 31, 2027 or do a longer deal with the Landlord. (id:59911)
RE/MAX Escarpment Realty Inc.
28 Thoroughbred Drive
Oro-Medonte, Ontario
Impressive family home on 1 acre located in BRAESTONE ESTATES, one of Oro-Medonte’s most coveted communities. Just one hour north of Toronto. Large lots and modern farmhouse inspired designs are characterized by architectural details and beautiful finishes. Over 3,300 sq ft of living space plus a finished walk-out basement, this home features 4+1 bedrooms and 5 baths. A unique coach house with 3 pc bath above the 3 car garage offers a great space to work from home complemented by Bell Fibe highspeed. The coach house also makes a great recreational space or private guest quarters. The heart of the home unfolds as the open concept kitchen, dining area, and great room stretch across the rear of the home. The spacious kitchen boasts timeless white cabinetry, quartz counters and stainless appliances. The dramatic vaulted ceiling in the Great Room is highlighted by a rustic finished gas fireplace. A walk-out to a large covered deck extends the living space. The main floor primary suite features a walk-in closet and 5 pc ensuite. The second bedroom on the main level is spacious and has a walk-in closet. Upstairs you’ll find 2 generously sized family bedrooms that share a 5 pc bath with glass shower, double sinks and free standing bathtub. The basement features a huge rec room bathed in natural light, an exercise room, a bedroom and 3 pc bath. Braestone offers a true sense of community united by on site amenities incl; Kms of trails, Fruits/Veggies/Pond Skating/Baseball/Sugarshack & Enjoy the Cycle of Artisan Farming. Golf nearby at the Braestone Club & Dine at the acclaimed Ktchn restaurant. All minutes away, ski at Mount St Louis & Horseshoe, Vetta Spa, challenging biking venues, hike in Copeland & Simcoe Forests & so much more. (id:59911)
RE/MAX Hallmark Chay Realty Brokerage
12 - 8317 Mulberry Drive
Niagara Falls, Ontario
Welcome to this Beautiful, Sun-Bright & Spacious 3 Bdrm, 2.5 Bath Townhome, Features Modern Kitchen W/Breakfast Area O/L Backyard, New S/S Appliances, Quality Hardwood Floors In Living/Dining Rm, Open Concept Great Room W/Oak Staircase, Primary Bdrm W/4Pc Ensuite & W/I Closet, Upper Floor Laundry, Large Backyard With W/O Deck & O/L Ravine, Minutes To World Famous Niagara Falls & Marineland. Close To All Shopping Amenities, Costco, Walmart, Parks, Public Transit, Schools, QEW Hwy & USA Border. Don't Miss This Property - Book your showing Immediately! (id:59911)
Cityscape Real Estate Ltd.
633 - 101 Shoreview Place
Hamilton, Ontario
Welcome to this exclusive penthouse featuring uninterrupted lake views! This uniquely designedlayout maximizes space while offering stunning vistas from every angle. With 1 Bedroom PLUS aDen, perfectly set up as a second bedroom, you'll feel like you're on a serene getaway everytime you arrive home. Floor-to-ceiling windows provide unobstructed views of the lake andbreathtaking sunrises, inviting you to step outside and stroll along the picturesque shorelineof Lake Ontario.The unit is fully upgraded, showcasing elegant engineered hardwood flooring throughout, amodern kitchen with a stylish breakfast bar, high-end stainless steel appliances, and aconvenient stackable Washer/Dryer. Enjoy easy access to highways, along with a wealth of parksand scenic trails nearby. The community enriches this idyllic lakeside setting with an array ofamenities, including hiking trails, dog-friendly zones, a rooftop terrace, a common room with akitchenette, a fitness room, and a bike room. (id:59911)
Sotheby's International Realty Canada
307 - 1 Jarvis Street
Hamilton, Ontario
Don't miss your chance to live or INVEST in this amazing condo apartment with a huge private terrace. This one bedroom unit has everything you'll need. Interior space features an open concept kitchen with built-in appliances and custom storage to maximize the available space. Sizeable bedroom with a built-in closet, ensuite washer/dryer, and a 3-piece bathroom make the space cozy and comfortable to live in. And there's an extra storage closet to keep clutter out of the way. Huge glass sliding doors lead to a whopping 192 sqft private walk-out terrace from your living room for you to enjoy a morning coffee, or just relax in the sun. Public transit by your door, steps to shops, restaurants, amenities, and much more. Unique price that wont last long (id:59911)
Forest Hill Real Estate Inc.
310 - 563 Mornington Avenue
London East, Ontario
Fabulous 2 bed corner unit located at the sunrise condos, this unit offers a spacious layout with huge living area overlooking the kitchen, 2 great size bedrooms, one full bath, open balcony which allows gas BBQ's, Massive renos done to building in the past years such as new windows, patio doors, balcony railings, hallway flooring, lighting, painting, and much more, Condo fees include heat, hydro, water and one parking spot, second parking avail through management, tons of visitor parking, Fridge, stove, All ELF's (id:59911)
RE/MAX President Realty
34 Mckernen Avenue
Brantford, Ontario
Assignment Sale!!! Gorgeous Detached House in located at a very Desirable Neighborhood of Brantford. This Glasswing 9 Elev. C model in LIV Nature's Grand community Phase-3 in Brantford! house is Over 2600 Sq Ft With 4 Bedrooms and 3 and a half Bathrooms , Over $110K Worth Of Upgrades Including 9" Feet Ceiling On main and 2nd floor, Oak Stairs, Built In Appliance Rough In, upgraded Double Door Entry with Living/Dining & Large Great Room on Main Floor. Spacious Kitchen with Breakfast area. Large Primary Bedroom with 5 Pieces Ensuite with 2 walk in closets on second floor. Second Large Bedroom with 4 Piece Ensuite with walk in Closet. Other 2 Large Bedrooms & 3 Piece bath. Laundry on second floor, 200 AMP. 3 PC Rough in Basement. Large 36X24 Basement Window, Cold Cellar. MINUTES TO Hwy 403, GRAND RIVER, DOWNTOWN BRANTFORD, HOSPITAL, LAURIER UNIVERSITY BRANTFORD, SCHOOLS, TRAILS,GOLF COURSE, CLOSE TO PLAZA AND ALL OTHER AMENITIES. Floor plan attached for measurements. Tentative Closing Date as per Builder - Aug 21st,2025 (id:59911)
Newgen Realty Experts
19 Miller Street
Guelph, Ontario
What's better than a house with a pool??? How about a completely updated 4 bedroom house with an updated pool too! Sitting proudly on this mature 60' lot is a beautiful family home boasting over 2500sqft of upgraded living space. The concrete drive and newly sodded lot with irrigation is just the beginning. This extremely bright house was just professionally painted from top to bottom and it shows 10+++. You will love the hardwood and tile floors while you peruse the open concept family/kitchen with granite counters, breakfast bar and stylish backsplash. Upstairs features 4 large bedrooms with 2 high end bathroom reno's fit for a magazine. No expense was spared with heated floor and curbless glass shower in the 5pc ensuite. Meanwhile, the summer fun starts in the spectacular swimming pool! The heater and liner are both new since 2022. No worries there. You're going to want to see this offering before its too late. Call your Realtor TODAY! (id:59911)
Coldwell Banker Neumann Real Estate
3114 Travertine Drive
Oakville, Ontario
Welcome to this exquisite 2024 Mattamy home, nestled in the coveted Preserve West community, and North East Facing (sunfilled), boasts 4generously sized bedrooms, 3.5 elegantly designed bathrooms, and over $100K in premium upgrades. Set on a spacious 34.12 x 89.89 ft lot, it remains protected by the Tarion Warranty, offering peace of mind. Inside, the home features soaring 10' smooth ceilings on the main floor and 9'ceilings on the second, complemented by wide-plank hardwood flooring and luxurious imported porcelain tiles. The gourmet kitchen is a showstopper, with sophisticated dual-tone cabinetry, sleek quartz countertops, and a stylish backsplash, while triple-glazed windows ensure superior insulation. The 50” recessed electric fireplace adds a contemporary flair, and the opulent primary ensuite is complete with a freestanding tub and frameless glass shower. A versatile den on the main floor provides the perfect space for a home office, while the smart home package and ENERGY STAR® certification enhance modern living. With a 200 AMP electrical panel, EV charging rough-in, recessed pot lights, and French frosted glass doors, this home seamlessly blends functionality and elegance. The unfinished basement awaits your personal vision and customization. Additionally, a beautiful fence installed in May 2025, completes the outdoor space. Easy access to park, shopping malls/plazas, top ranked schools, GO station, Hwy 407 and QEW/403. **Monthly overnight parking permit available through the city** (id:59911)
RE/MAX Aboutowne Realty Corp.
6112 Windfleet Crescent N
Mississauga, Ontario
Bright And Sun Filled Home In Heartland Area. New Flooring In The Whole House With New Carpet On Stairs. New Marble Top In Kitchen. Large L Shaped Finished Basement With Washroom, Ideal For Home Office. Near Shopping, Transit And Highways. Attached Garage With Parking Of 2 Cars On Driveway. Immediate Possession Possible. Spacious Master With Walk In Closet And 4 Piece En-Suite Washroom. Entry From Garage To Home And Basement. (id:59911)
Right At Home Realty
1206 - 56 Annie Craig Drive
Toronto, Ontario
Beautiful 1 Bed + Den In A Building Close To The Lake! Enjoy The Partial Lake View Of This Bright And Functional Layout On Your Large Balcony (Approx 100 Sq Ft). Well Maintained, Steps From Humber Bay Park, Restaurants, Metro, Banks, Shoppers, Dog Park, Ttc, & Go. Easy Access To The Qew. (id:59911)
Keller Williams Portfolio Realty
15 Wray Court
Toronto, Ontario
Welcome to 15 Wray Court. This inviting semi-detached two-storey home offers a perfect balance of comfort and charm ideal for both growing families and first-time buyers. The main floor features a spacious living and dining area along with a convenient powder room. The updated eat-in kitchen is designed for everyday living, complete with modern finishes, ample storage, and a walkout to a private deck. Upstairs, you'll find three generously sized bedrooms and a full updated bathroom. The finished basement adds extra flexibility, ideal as a media room, home office, or guest area, with additional storage options. Outside, a beautiful deck and fully fenced backyard are perfect for gardening or play and a shed offers additional valuable storage space. The private driveway and attached garage provide parking for multiple vehicles. Located close to schools, parks, shopping, transit, and major highways. (id:59911)
Get Sold Realty Inc.
1017 Roselawn Avenue
Toronto, Ontario
Beautiful-Prime Eglinton West, 4 bedroom, 2 bathroom, 3 Storey Free Hold-All Brick End Unit Townhouse, with Separate Rear Attached Garage! Original Family Owners! Super Clean, Bright & Spacious Family Home with Over 2,000sqft of Living Space (Including Basement)! Hardwood Floors & Ceramics Through Out. A Commuters Dream-Minutes to Eglinton West Subway Station, Eglinton Ave w, T.T.C, Eglinton Cross Town L.R.T and L.C.B.O! Solid Steel Beam Constructed through Out-Including Huge Solid Steel Beam Garage-approx. 21ft x 10ft. Private Fenced Backyard with Natural Gas B.B.Q. Line! Rough-in Central Vacuum. High Velocity Intergraded Combination Heating System. Steps to schools, parks, restaurants, shopping, Allen Rd/401/400/Airport + much, much more. (id:59911)
Royal LePage Security Real Estate

