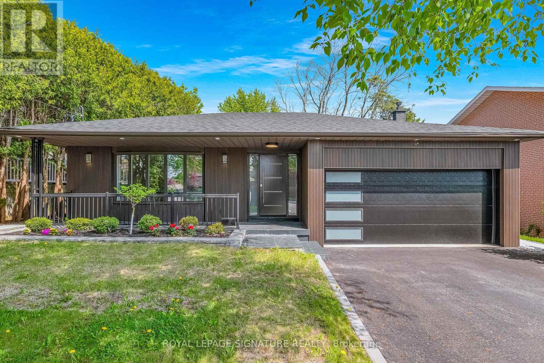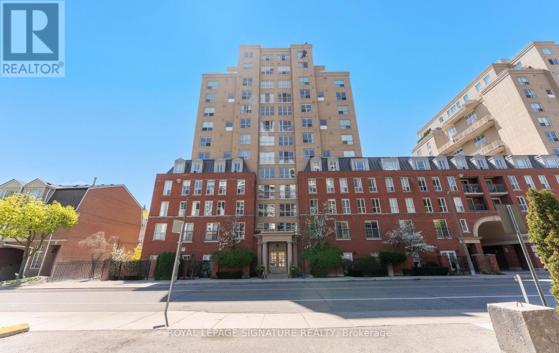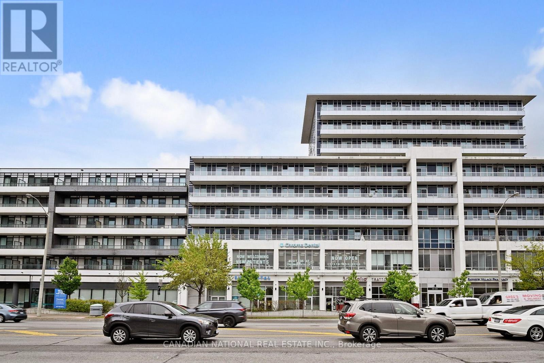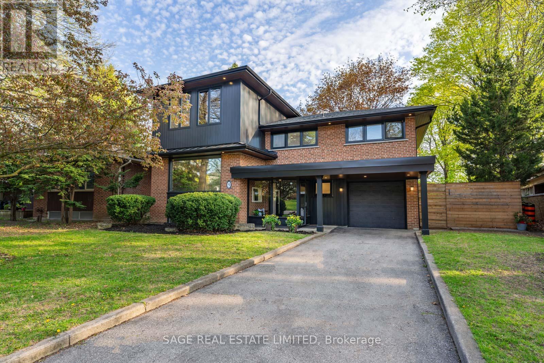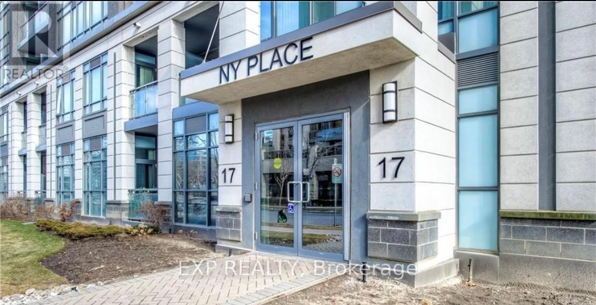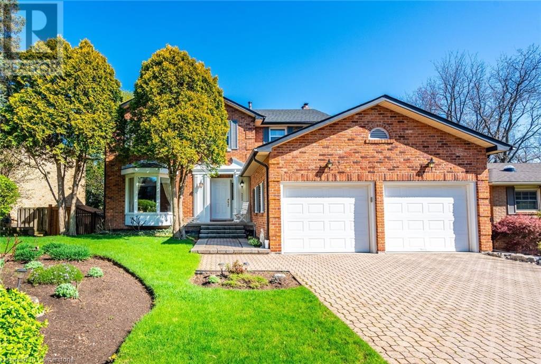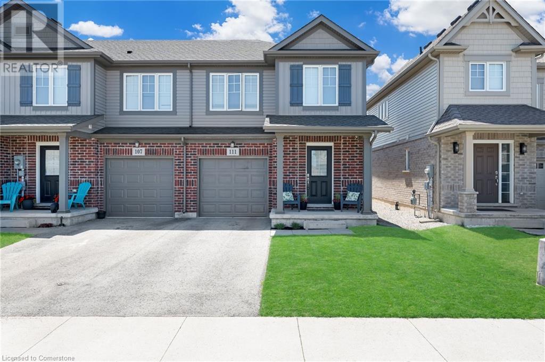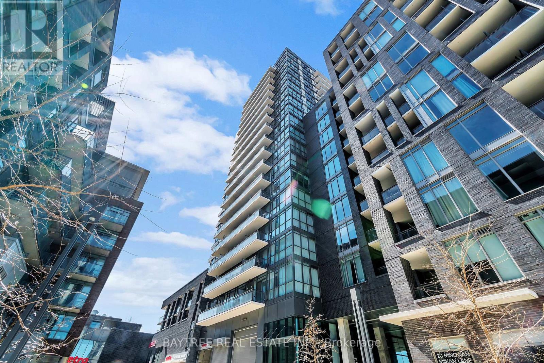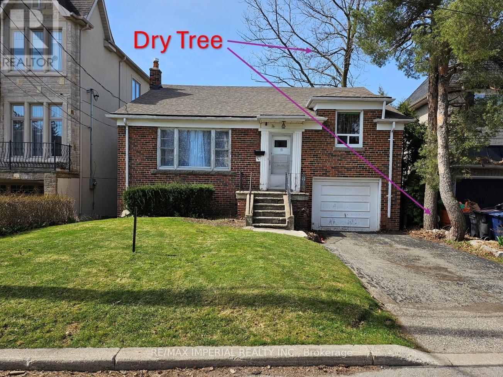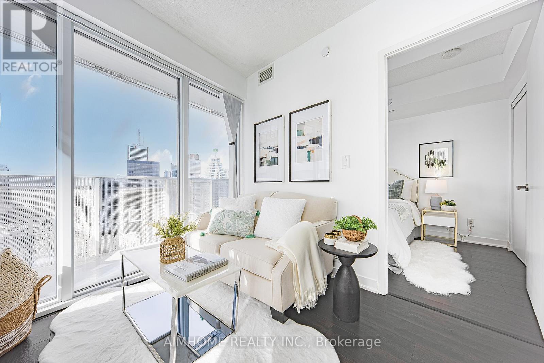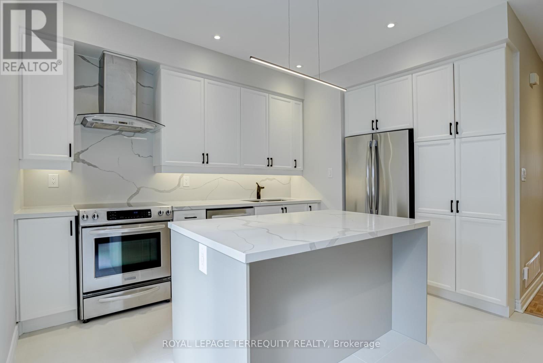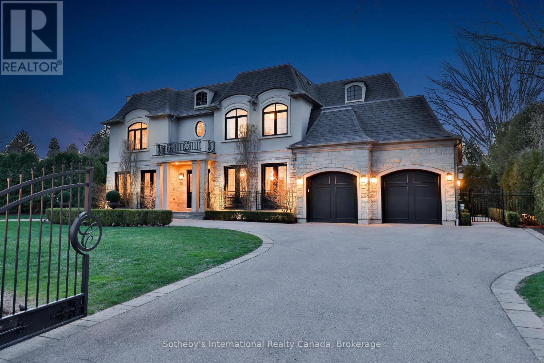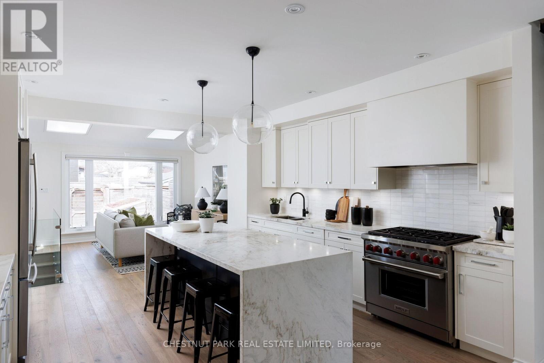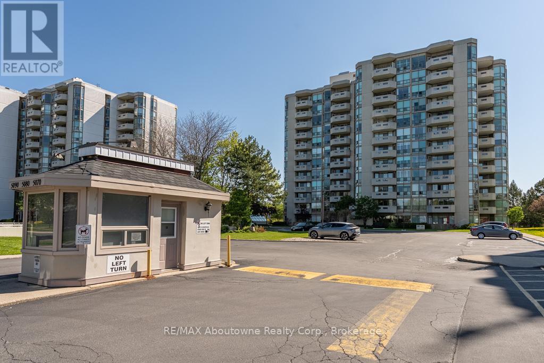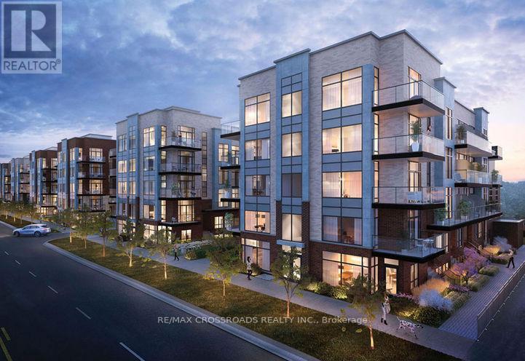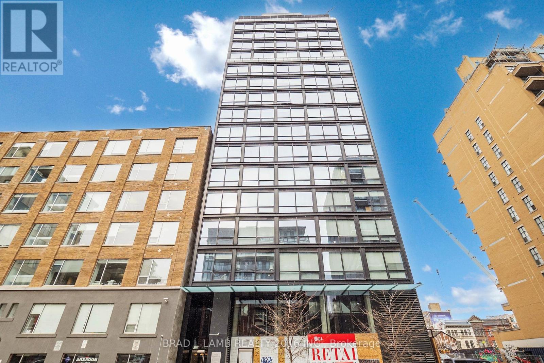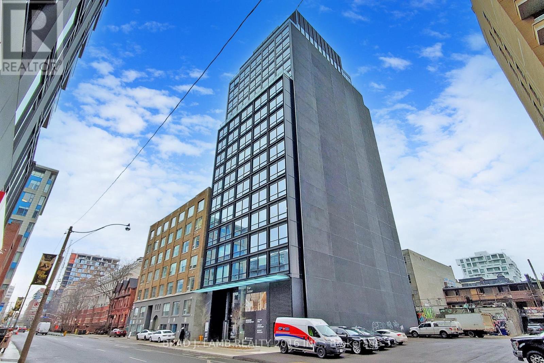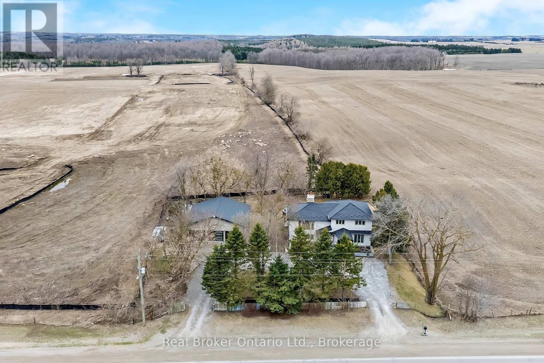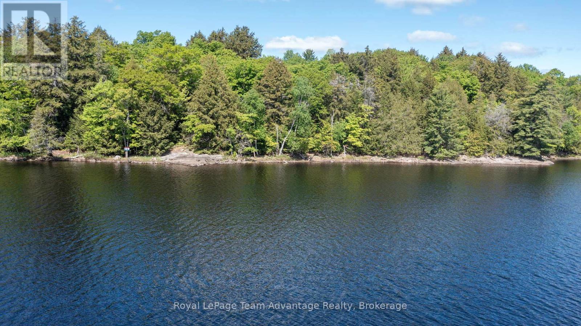44 Donegall Drive
Toronto, Ontario
Elegant 4-Bedroom Family Home In Coveted Leaside, Fully Renovated With Outstanding Attention To Detail & Luxury Finishes. Exquisite Street Presence W/ Contemporary Italian-Imported Brick, Custom Precast & Professionally-Curated Landscaping. 8-Ft. Solid Mahogany Front Door Opens To The Beautifully-Scaled Main Level, Presenting 10-Ft. Ceilings, 8-Ft. Doorways, Crown Moulding, Engineered White Oak Floors, Abundant East-West Sunlight & Seamless Open Floor Plan. All Bathrooms Feature Italian-Imported Porcelain Floors & Walls, Quartzite Countertops, Backlit Mirrors, High-End Fixtures & Scavolini Cabinets. Gourmet Chefs Kitchen W/ Quartzite Countertops & Backsplash, Waterfall-Edge Island W/ Breakfast Seating, Floor-to-Ceiling Scavolini Soft-Close Cabinetry W/ Custom Lighting & Integrated Miele Appliances. Family Room Features Full-Wall Windows, Walk-Out To Deck & Expansive Backyard, Custom-Built Precast Entertainment Centre W/ Linear Fireplace & Built-In Bookcases W/ Shelf-Mounted Lighting. Second Floor W/ 14-Ft. Vaulted Skylight Ceilings. Well-Appointed Primary Retreat W/ Two Walk-In Closets & 5-Piece Ensuite W/ Heated Floors, Freestanding Tub & Elegant Gold Hardware. Three Upstairs Bedrooms Featuring Oversized Mirrored Closets W/ Integrated Shelving, Shared 4-Piece Bath W/ Heated Floors. Exceptional Basement Offers Generous Scale For Entertaining, 9-Ft. Ceilings, Heated Floors Throughout, Walk-Up Access To Backyard, Office, 3-Piece Bathroom & Laundry Room W/ Expanded Cabinetry. Modern Waterfall Staircases To Upper & Lower Levels. Large, Sun-Filled & Fully-Fenced Backyard W/ Barbecue Hookup, Deck & Additional Outdoor Lounge. Single-Car Garage & Dual-Vehicle Driveway. Perfectly Situated In Family-Friendly Neighbourhood Near Top Schools, Don River Trail Network, TTC Line, Leaside Village & Bayview Shops (id:59911)
RE/MAX Realtron Barry Cohen Homes Inc.
310 - 6 Parkwood Avenue
Toronto, Ontario
Beautiful Two Bedroom Suite In The Boutique Building "The Code" Boasts With A Split Bedroom Floor Plan. Open Concept Unit With A beautiful View Of The Downtown Skyline. Excellent Walk, Transit And Bike Scores. Steps From Subway, Public Transit, Loblaws, Restaurants, Forest Hill Village Shops, Prestigious Schools & Much More! (id:59911)
Keller Williams Portfolio Realty
1816 - 460 Adelaide Street E
Toronto, Ontario
2 Bedroom In Axiom By Greenpark. Walk Score Of 97%, Pedestrian And Transit Paradise. Walking Distance To Pan-Am Facilities. Approx 706 Sqft Plus 100 Sqft Balcony. Superb Layout. Real Livable Floorplan. Amenities: 24/7 Concierge, Lounge, Theatre Room, Games Room, Pet Spa, Fitness Club With Saunas And Yoga Classes, Party Room, Outdoor Terrace, Private Dining/ Party Room, Sky Deck With Breathtaking View! (id:59911)
The Condo Store Realty Inc.
811 - 55 Ontario Street
Toronto, Ontario
Discover urban living at its finest in this charming junior 1-bedroom condo at East 55 Condos, featuring a bright and sunny west exposure. The open-concept layout is complemented by 9-foot exposed concrete ceilings and floor-to-ceiling windows, creating a spacious and airy ambiance. Hardwood floors run throughout the unit, enhancing its modern appeal. Enjoy outdoor entertaining on the balcony equipped with a BBQ line. The sleek, contemporary kitchen boasts stainless steel appliances, stone countertops, a gas cooktop, and an undermount sink. Located just steps away from the vibrant dining and cafe scene on King Street East and Front Street, as well as convenient public transit options, this condo offers unparalleled access to the best of the city. Building amenities include a large rooftop terrace, an outdoor pool, a fully equipped gym, a stylish party room, and ample visitor parking, ensuring both comfort and convenience for residents. Welcome to your new home at East 55 Condos! (id:59911)
Royal LePage Signature Realty
2001 - 1121 Bay Street
Toronto, Ontario
Furnished Luxury Condo - Lower Penthouse Suite At Bay And Bloor In Exclusive Building Steps To Yorkville. Approx 1250Sq Ft: 2 Bedrooms, Plus Den-Used As 3rd Bedroom. Features: 10Ft Ceilings With Crown Molding, Floor To Ceiling Windows, Large Foyer, Marble Floor In Washrooms, Hardwood Floors, Balcony. Walking Distance To Queens Park, The Rom, U Of T, Manulife Centre, Groceries, Lcbo, Restaurants,Shopping, Cinema. (id:59911)
T.o. Condos Realty Inc.
30 Snowcrest Avenue
Toronto, Ontario
***Spectacular Opportunity*** Looking For A Beautifully Renovated Home, This Is It!!! Hundreds Of Thousands Spent In Quality Upgrades, Tastefully Designed Neutral In Décor, Bright & Spacious, Fantastic Flow, High End Appliances, Caesarstone Counters, 2 Kitchens, 2 Separate Entrances, 2 Sets Of Laundry Machines, 5 New Full Bathrooms. This Home Offers So Many Options: Live In & Rent Lower Level, Separate Upper & Lower Units Or Use Whole House. Perfect For Multi Generational Living With 2 Separate Primary Bedrooms With Ensuite Baths. Main Floor Office, Direct Access From Garage & So Much More. This House Is A Must See!!!! (id:59911)
Royal LePage Signature Realty
230 - 139 Merton Street
Toronto, Ontario
Discover Loft Living In This Exquisite 1+1 Bed, 2-Bath, 2-Story Suite In The Metro A Quiet, Boutique Building Nestled In Sought After Davisville Village. Fully Upgraded And Bursting With Character, This Thoughtfully Designed Home Features An Open Concept Layout With Elegant Wainscoting, Hardwood Floors, Soaring Ceilings And A Rare Custom Built-In Dining Bench That Adds Style And Charm. The Chefs Kitchen Is A Showstopper Complete With S/S Appliances, Full-Size Pantry And An Oversized Island Perfect For Hosting Or Everyday Living. Upstairs, A Spacious Primary Bedroom With A Customized W/I Closet, 4-Pc Ensuite And A Large Versatile Den That Makes The Ideal Home Office. Savour Quiet Moments On Your Private Balcony With Peaceful SW Views Of The Lush Kay Gardner Beltline Trail. Just Steps To Davisville Station, Yonge Streets Vibrant Cafés, Shops, Parks & Gyms. Direct Access To The Beltline Trail & Quick Connections To Downtown & Major Commuter Routes. This Is Midtown Living At Its Finest! (id:59911)
Royal LePage Signature Realty
715 - 61 Charles Street E
Toronto, Ontario
Be the first to live in this brand-new 1 bedroom RENT CONTROLLED (yes, we said rent controlled!) purpose-built rental apartment at 61 Charles St E located inside 55C. This modern suite features a sleek 4-piece bathroom, open-concept kitchen with full size stainless steel appliances, vinyl plank flooring, window coverings, and lots of storage space. Enjoy amazing building amenities like a yoga studio, gym, party room, and BBQ area. Coin-operated laundry located on the 3rd floor managed by Sparkle Solutions. Need parking or storage? We've got that too - select underground parking spots for $250/month, lockers for $25/month, and bike storage for $15/month. Plus, you are just steps from Bloor-Yonge Station, and top dining, shopping, and entertainment. Hydro is extra. (id:59911)
Royal LePage Signature Realty
175 Hunter Street E Unit# 207
Hamilton, Ontario
This spacious one-bedroom condo is centrally located in Corktown. Close to the Hamilton GO Station, and a short walk away to hot-spots Augusta Street, King William and James North restaurant districts. Immerse yourself in Hamilton's countless cultural amenities, like Supercrawl, Hamilton Farmer's Market, Public Library, Theatre Aquarius and the AGH! Unit comes with one covered parking spot and includes water, internet, and in-suite laundry. (id:59911)
RE/MAX Escarpment Realty Inc.
105 - 595 Sheppard Avenue E
Toronto, Ontario
Great Opportunity To Own A Street-Front, Ground Floor Commercial Unit For Professional Office Use In Prime Bayview Sheppard Corridor. Across The Street From Bayview Village Shopping Centre, And Steps From The Bayview Subway Station. Surrounded By AAA tenancies Including Optical Office, Dentists, Banks, Grocery Stores And Restaurants, As Well As An Abundance Of Modern Residential Complexes In The Neighborhood. (id:59911)
Canadian National Real Estate Inc.
212 - 330 Richmond Street W
Toronto, Ontario
Spacious Open Concept 1 Bedroom W/ 10 Ft Ceilings & Private Terrace In The Heart Of Entertainment District. Enjoy A Walk/Transit Score Of 100/100, Steps Restaurants, Shops & The Financial District. Building Features Luxury Amenities Including 24/7 Concierge, Outdoor Terrace, Bbq Stations, Theatre Room, Fitness Center, Party Room, Private Dining Room, Sky Lounge Outdoor Pool & More. (id:59911)
Exp Realty
212 East 32nd Street Unit# Lower
Hamilton, Ontario
Lovely 1 Bedroom basement apartment approx 900 sq ft. Spacious living room with pot lights and large kitchen with ample cupboard space. Updated 4 piece bathroom, separate laundry, shared backyard, and 1 parking space included. Close to highway, schools, transit, and amenities. Tenant pays 40% of heat, hydro and water (id:59911)
RE/MAX Escarpment Realty Inc.
125 Joicey Boulevard
Toronto, Ontario
Welcome to this Gorgeous 4 Bedrm, 4 Bathrm home in the Heart of the Cricket Club. Step into the Foyer w/ Granite Tile Flrs, Crown Moulding & a Deep Closet for Storage. The Main Floor has an Open Concept Layout with Hardwood Flrs, Over Aprx 9ft Ceilings & a Powder Rm making this home an Entertainer's Dream. Enter the Living Rm with a Gas Fireplace, Crown Moulding & California Shutters. Through the Elegant Archway into the Dining Rm with ample space for Entertaining. The Gorgeous Open Concept Chef's Kitchen has State of the Art Stainless Steel Appliances, Great Storage, Granite Countertop & Eat in Area. The Spacious Family Rm hosts a Gas Fireplace, B/I Entertainment Centre and Double French Doors to the Back Deck. The Hardwood Stairs w/Runner, Railing with Wrought Iron & an Oversized Skylight lead to the Second Flr with Hardwood Flrs Throughout. The Stunning Primary Rm Features Crown Moulding, B/I Entertainment Centre, Walk in Closet & 5Pc Ensuite. The Spa-like Ensuite has Heated Tile Flrs, Dual Vanity, Glass Shower & B/I Custom Mirror with High Profile Lights for Make Up. The Second Bedrm has B/I Desk & Shelves, Double Closets & Double Windows. The Third Bedroom with a Double Closet with Custom B/I's & Double Windows. The Large Third Bedrm Features a Double Closet & Double Windows. Additional 4pc Bathrm on Second Level. The Fully Finished Lower Level has Rec Room, Bedroom or Office, Mudroom to Garage, Laundry Rm & a 4 pc Bathrm. Laundry Rm with Twin Bosch NEXXT Washer & Dryer, Laundry Sink & Tile Floors. Gorgeous Backyard with Back Deck, Outdoor Kitchen, Fire Table, Sitting Area and Lower Stone Patio. Recent Upgrades Include: Lower Patio & Cistern, Kitchen Appliances, Windows, Roof, Driveway & Kitchen Upgrade. Central Vacuum, B/I Sprinklers, Electric Garage Door. 2 Mins from Avenue Rd with Fine Dining, Shops & TTC. In the Sought after Armour Heights PS & Lawrence Park CI School District. 2 min Drive to 401, Golf & More! (id:59911)
Mccann Realty Group Ltd.
9 Lionel Heights Crescent
Toronto, Ontario
Nestled in the coveted Parkwoods-Donalda neighborhood, 9 Lionel Heights offers a harmonious blend of modern luxury and natural tranquillity. This Modern detached home, situated on a south-facing, pie-shaped lot that expands to 74 feet at the rear, overlooks the serene Broadlands Park, providing a picturesque backdrop for daily living, those seeking a private oasis and beautiful sunsets. With a recent comprehensive top-floor addition and designer renovation completed in 2022, the property boasts high-end finishes and thoughtful design elements that maximize natural light and capitalize on its park-facing orientation. Designed with an emphasis on natural light, the home features expansive windows and open-concept spaces that create a bright and airy atmosphere. Custom glass railings, wide-plank white oak engineered hardwood flooring further elevate the interior's modern aesthetic. The chef-inspired kitchen serves as the heart of the home, seamlessly integrating with the open concept living and dining areas. An oversized breakfast Bar island with quartz countertops and a waterfall feature, ample custom cabinetry/storage with soft-close drawers, Oversized windows with remote privacy blinds offer unobstructed views of the expansive front yard, while a triple-door walkout leads to a custom deck overlooking the lush pool-sized backyard and Broadlands Park. Every detail of this home has been meticulously crafted to offer both functionality and style. The primary suite, on the newly added third level, offers a private retreat with a full window wall of unobstructed views, two full walls of custom closets, built-in organizers, a spa-like 5-piece ensuite with a freestanding tub, heated floors, and double vanity quartz counters. A Rare opportunity to own a meticulously renovated home in one of Toronto's most desirable neighbourhoods with proximity to The Shops at Don Mills, Donalda Golf Club, top schools, parks, & community, this residence caters to discerning buyers. (id:59911)
Sage Real Estate Limited
605 - 17 Kenaston Gardens
Toronto, Ontario
Welcome to this luxury mid-rise condominium in Bayview Village. Offering 630 sq ft of total living space, including a 94 sq ft balcony, this bright and functional unit features 1 bedroom, 9 ceilings, and south-facing exposure for plenty of natural light. Modern finishes include hardwood floors throughout, granite countertops, and stainless steel appliances. Conveniently located steps from Bayview Village Mall, TTC subway, public transit, and with quick access to Hwy 401, DVP, YMCA, and local amenities. **EXTRAS** Stainless Steel Appliances: Fridge, Dishwasher, Stove and Built-in Microwave. Stacked Washer/Dryer, All Existing Window Coverings And All Light Fixtures.One Parking & One Locker Is Included (id:59911)
Exp Realty
96 Crossbow Crescent
Toronto, Ontario
Welcome to this spacious 4-bedroom home in the highly sought-after Pleasantview neighborhood! Situated on a deep lot, this property features a renovated kitchen and bathrooms, large backyard perfect for family living and entertaining. The great room offers a cozy wood-burning fireplace and a large bay window that fills the space with natural light. The basement provides additional space for recreation. Ideally located just minutes from Highways 401, 404/DVP, with easy access to TTC transit, the subway at Fairview Mall, North York General Hospital, and more. Families will appreciate the proximity to schools, parks, and libraries. Great opportunity to live/invest in one of North Yorks most desirable neighborhoods. Dont miss out! (id:59911)
Century 21 Leading Edge Realty Inc.
322 Lloyminn Avenue
Ancaster, Ontario
Welcome to 322 Lloyminn Avenue, located in the beautiful exclusive neighbourhood of Oakhill, Ancaster. Just minutes away from both hiking trails and forest in the Dundas Valley but also shopping in Ancaster and quick highway access, this home offers the convenience of living in the city as well as the beauty and quiet of being in nature. With a total of over 3500 square feet, there is nothing left to be desired. The main floor offers a formal living and dining room, eat-in kitchen with breakfast nook, a separate family room complete with fireplace, powder room, main floor laundry and a bonus sunroom overlooking the beautiful backyard. From the grand foyer, walk up the circular staircase to find a master bedroom, complete with dressing room and a 4-piece en-suite bathroom featuring a double sink and dressing area. Upstairs you will also find an additional 3 spacious bedrooms and a secondary 4-piece bathroom. The lower level offers a yet another bedroom, 3-piece bathroom and a recreational space with a separate walkout to the backyard patio. Outside, enjoy a professionally landscaped front yard, private backyard oasis and a 2-car garage. Don’t miss the opportunity to make this house your home! (id:59911)
Keller Williams Edge Realty
111 Heron Street
Welland, Ontario
Welcome to this bright & inviting end-unit 3 bedroom townhome built in 2019 by respected Mountainview Homes. This family friendly neighbourhood offers easy access to all city amenities, as well as a perfect escape to beautiful rural Pelham down the road. The thoughtfully designed space features a white kitchen that flows seamlessly into the dining area, where a patio door connects you to the landscaped yard—ideal for outdoor entertaining or quiet relaxation. The living room provides the perfect place for both everyday living & gatherings. The open-concept main floor has vinyl flooring throughout. 2-piece powder room. The second floor boasts a customized layout, offering flexibility to suit your lifestyle needs. A primary bedroom offers a walk-in closet with a north facing window, as well as a 4-piece ensuite bathroom. The second & third bedrooms have carpet flooring & double closets. A second 4-piece bathroom is located upstairs. The laundry room is located on the second level & has plenty of shelving for storage. The exterior has brick on the main level complemented by vinyl siding on the upper storey. For future expansion, the unfinished basement awaits your vision—whether as additional living space, a home office, or recreational area. This townhome offers the perfect opportunity to enjoy modern living in a family-friendly community. Poured concrete foundation. Single car garage with a garage door opener & direct entry to the home. Single wide asphalt driveway. (id:59911)
RE/MAX Escarpment Realty Inc.
29 Cornerbrook Drive
Toronto, Ontario
Renovators Delight! Spacious semi-detached bungalow with a family room addition and a front sun room with two skylights in a prime location just steps to schools (including French Immersion), shops, TTC, DVP/401 access, parks, a community centre, and tennis courts. Featuring newer windows and central air conditioning, this home offers incredible potential for the right buyer. Yes, it needs work but with the right vision, it could become a fantastic family home or investment opportunity. Dont miss out on this diamond in the rough! (id:59911)
Royal LePage Signature Realty
2159 Belgrave Court
Burlington, Ontario
This is the one you've been waiting for! The completely renovated, 2 storey family home in one of Burlington's most elite neighborhoods. Welcome to 2159 Belgrave Court in upper Tyandaga. This 5 bedroom 4 bathroom home has recently undergone an extensive renovation, sparing no expense and with the finest of finishes. The bright and spacious main level features light hardwood throughout paired with a matching custom staircase, main floor laundry, a large dining room, cozy family room and an absolutely stunning custom chefs kitchen with a massive waterfall island, built-in oven, stainless appliances and pot filler. Up top there's a primary suite that certainly has the WOW factor with a huge 5 piece ensuite and walk in closet. 3 additional bedrooms and another 5 piece main bathroom round out the 2nd storey. The size of the lower level is sure to impress with another bedroom, 3 piece bathroom and loads more living space. From top to bottom and inside and out you will really notice the quality workmanship and detail that went into this turnkey stunner. Come and see for yourself, no disappointments here (id:59911)
RE/MAX Escarpment Realty Inc.
20 Glengrove Avenue E
Toronto, Ontario
A Rare Opportunity In A Prime Location Facing The Ravine! Experience An Unparalleled Urban Oasis At 20 Glengrove Ave E, Nestled in One of Toronto's Most Prestigious Neighbourhoods! Enjoy Breathtaking Ravine Views From Your Front Yard And A Meticulously Landscaped Backyard, Providing A Serene Retreat Within The City. This Fully Renovated Centre-Hall Plan Home Boasts An Open-Concept Kitchen With Marble Countertops, A Large Family Room, 4 Bedrooms & 4 Bathrooms, Blending Modern Luxury With Classic Charm. Situated Just Steps From Yonge Street's Premier Shops, Restaurants, & Top-Tier Schools, With A Short Walk To The Subway, This Property Offers Both Urban Convenience & Tranquility! Just Move In And Enjoy! (id:59911)
Sutton Group-Associates Realty Inc.
3809 - 252 Church Street
Toronto, Ontario
Modern 1+Den Corner Unit in Prime Downtown Location | 252 Church St. Experience the best of downtown Toronto in this brand-new, never-lived-in 1-bedroom + den condo at 252 Church Street. With sleek finishes and a highly functional open-concept layout, this bright east-facing unit is perfect for young professionals, students, or investors seeking exceptional value in the heart of the city. The modern kitchen features built-in appliances, quartz countertops, and a seamless flow into the spacious living/dining area. Floor-to-ceiling windows fill the suite with natural light, enhancing the airy 9-foot ceilings. The versatile den is large enough to serve as a second bedroom, home office, or studio, making this unit ideal for flexible urban living. The bedroom offers privacy and comfort, complete with a large closet and access to a beautifully designed bathroom. Premium features include laminate flooring throughout, in-suite laundry, and central heating/cooling. Residents will enjoy world-class building amenities including a 24/7 concierge, fully equipped fitness centre, yoga studio, and a beautifully landscaped outdoor terrace, all crafted for comfort and convenience. Located just steps from Yonge-Dundas Square, Toronto Metropolitan University, subway and streetcar access, Eaton Centre, major hospitals, restaurants, cafes, and more. This unbeatable location connects you to everything downtown has to offer, whether you're commuting, studying, or exploring. (id:59911)
RE/MAX Plus City Team Inc.
205 - 170 Chiltern Hill Road
Toronto, Ontario
Discover luxury living at The Hill! Nestled in the prestigious Cedarvale neighbourhood, this spacious 1'-bedroom condo offers modern elegance and convenience. Enjoy an open-concept layout with stainless steel appliances, a large master bedroom featuring a walk-in closet and ensuite, and floor-to-ceiling windows that fill the space with natural light. Step out onto your private balcony or take advantage of the building's top-tier amenities. Includes one parking spot and locker. Perfectly located steps from Cedarvale Park, top-rated schools, Eglinton West Station, and the upcoming LRT-your ideal urban retreat awaits! (id:59911)
Slavens & Associates Real Estate Inc.
2519 - 50 Dunfield Avenue
Toronto, Ontario
Experience vibrant city living at The Plaza Midtown! This stunning, brand-new corner suite offers 3 spacious bedrooms, 2 full bathrooms, a modern open-concept kitchen and living area, and a balcony with beautiful southwest views. Located in the heart of Yonge & Eglinton, you're steps from dining, shopping, and transit. Enjoy premium amenities like a rooftop patio, gym, and outdoor pool. Parking and locker included! (id:59911)
Royal LePage Your Community Realty
Lph107 - 5168 Yonge Street
Toronto, Ontario
From Luxury Penthouse Collection, Den can be Used as third bedroom, 1356 Sqf Large Unit With Amazing Floor Plan High Ceilings, Enjoy Floor To Ceiling Windows Offering Unobstructed Breathtaking Sunny East Views. Spacious Master Bedroom W 5Pc Ensuite With Both Bath and Stand Up Shower, Walking Closet. Large Balcony and Modern Kitchen Premium Finishes. High Demand Area, Underground Direct Subway Access, Top Class Amenities: Luxurious Party Room, Media Room, Game Room, Meeting Room, Library, Gym, Indoor Swimming Pool, 24 hours Concierge. Access To Underground Path Connecting To Empress Walk & North York Centre Subway. Near Excellent Schools. Quiet Neighbor's Quiet Floor! Unit is virtually staged (id:59911)
Homelife Golconda Realty Inc.
Bsmt - 26 Green Meadows Circle
Toronto, Ontario
Welcome To One Of The Top Gorgeous Community In Don Valley Village**Super Convenient Location/Steps To Mall/Walk To Subway/Minutes To Hwy 401/DVP. Sun-Filled Cozy Basement Unit 2 Bedrooms with 1 Bathrooms. New Stove. Basement Unit Tenant Pay 40% Of The Total Utility Cost. (id:59911)
Master's Trust Realty Inc.
2307 - 20 Richardson Street
Toronto, Ontario
Waterfront Community - Lighthouse East Tower! 695 sq. ft. Suite + 123 sq. ft. Balcony. Luxury 2 bedroom 2 bath suite with stunning panoramic view of the Lake, CN Tower and Rogers Centre **Freshly painted and professionally cleaned** Bright and airy split bedroom layout featuring huge balcony, high end appliances, new washer/dryer (Jan 2025), quartz countertop, upgraded vanity and faucets, custom cabinetry, laminate hardwood/porcelain tile floors and 9 foot ceilings. Steps to TTC, Union Station, George Brown College, St. Lawrence Market, The Distillery District and more. Note: Vacant photos taken prior to current occupancy. Minimum 1 year lease. Immediate Availability. Includes 1 parking space and 1 locker. Tenant pays for hydro and tenant insurance. No pets. No smoking **Smoke Free Building** Landlord may interview. Any false misrepresentation on application will be reported. (id:59911)
Royal LePage Terrequity Realty
530 - 20 Minowan Miikan Lane
Toronto, Ontario
Welcome To The Carnaby By Streetcar Developments Situated In The Heart Of Queen West; One Of Toronto's Most Vibrant And Sought-After Neighbourhoods! This Stylish And Meticulously Maintained One Bedroom Suite Includes A Coveted Underground Parking Spot And Offers A Thoughtfully Designed Functional Layout Featuring: 9Ft Exposed Concrete Ceilings, Sleek Hardwood Floors Throughout, Floor-To-Ceiling Windows And Two Walkouts To A Private East-Facing Balcony; Perfect For Your Morning Coffee Or Evening Unwind! Residents Enjoy Access To Exceptional, Hotel-Inspired Amenities Including: 24Hr Security, Fully Equipped Fitness Centre W/Yoga Studio, Party Room & Billiards Lounge, Rooftop Patio W/BBQ Area, Guest Suites And Plenty Of Visitor Parking. With A Near-Perfect Walk Score Of 99, Everything You Need Is Just Steps Away - From An On-Site Metro Grocery Store To 24Hr Streetcar Access, And Some Of The City's Best Cafes, Restaurants, Boutique Shops And Iconic Destinations Like The Drake Hotel And Trinity Bellwoods Park. Don't Miss Your Opportunity To Make It Yours! (id:59911)
Baytree Real Estate Inc.
Laneway - 73 Northcote Avenue
Toronto, Ontario
This Professionally Managed, Newly Built 2-Bedroom, 3-Bath Home Is Located In The Heart Of Vibrant Little Portugal. Showcasing Stylish Finishes Throughout, Including A Sleek Contemporary Kitchen With Brand New Stainless Steel Appliances, Ample Cabinetry, And A Convenient Breakfast Bar Perfect. The Bright, Open Layout Includes Large Windows, Sleek Laminate Flooring, And Spa-Like Bathrooms. Both Bedrooms Are Generously Sized, With The Primary Featuring A Private 3-Piece Ensuite. Enjoy The Added Convenience Of Ensuite Laundry And A Location That Truly Can't Be BeatJust Steps From Trendy Boutiques, Eclectic Dining Spots, Seasonal Farmers' Markets, TTC Access And More. With An Impressive Walk Score Of 95, Everything You Need Is Right At Your Doorstep. **EXTRAS: **Appliances: Fridge, Stove, Dishwasher, Washer And Dryer **Utilities: Heat & Water Included, Hydro Extra (id:59911)
Landlord Realty Inc.
722 - 36 Forest Manor Road
Toronto, Ontario
Functional and efficient 1+Den layout in a high-demand, transit-connected neighborhoodperfect for first-time buyers or investors seeking strong rental potential.Located just steps from Don Mills Subway Station, Fairview Mall, FreshCo, and essential amenities like pharmacies, schools, parks, and a community centre. With direct access to Hwy 404, 401, and the DVP. The building offers great amenities including a concierge, gym, party room, hot tub, media room, yoga studio, guest suites for visitors, dining area, indoor kids' playroom, rooftop sundeck, BBQ area, outdoor patio, coin and on-site laundry facilities, storage space, sauna, and a swimming pool. (id:59911)
Royal LePage Signature Realty
76 Gwendolen Crescent
Toronto, Ontario
Ravine Retreat A Rare Find , This solid brick 3 bedroom home in Toronto's West Lansing neighborhood sits on a coveted west-facing ravine lot, offering breathtaking sunset views and unmatched backyard privacy. The expansive yard is a true oasis, whether you're playing, gardening, or simply soaking in the West Don Valley scenery. A private patio invites you to unwind or dine on warm summer evenings. All three bedrooms have hardwood floors and closets. The Walk Out Basement provides the opportunity to create an apartment. Loads of storage and workspace. Good size windows allow for an abundance of natural light. Perfectly situated just steps from Gwendolen Park & Tennis and a short walk to Cameron PS (you can practically watch your kids walk to school!) Plus, with two subway stations, easy access to the 401 and all the amenities of Yonge & Sheppard just minutes away, this home is the perfect blend of tranquility and city convenience. Move in and enjoy as-is or renovate/build to create your dream home. Don't miss this rare opportunity to own a ravine property in a highly sought-after location. Hikers and Cyclists enjoy miles of trails in the the West Don Valley and Earl Bales Park. Come winter enjoy skiing and snowshoeing on the golf course. (id:59911)
RE/MAX Imperial Realty Inc.
5602 - 88 Harbour Street
Toronto, Ontario
Live, Play, Work at Prestigious Harbour Plaza by Menkes! Located in the Heart of Downtown Toronto! One of A Kind! Luxuary 1 Bedroom Condo Unit with Balcony + Lake & City View. ** Freshly painted ** High Floor Corner End Unit, Morden Finishing, Laminated Floor Thru out. Sunny and Very Bright Unit, Center Island, Quartz Countertops, High End Appliances, Floor to Ceiling Windows ** Direct Access to Path Network & Connect to Transit & Downtown Core without Stepping Outdoors. Minutes to CN Towner, Union Station, Scotiabank Arena, Rogers Centre, Mins to Financial and Entertainment District. Must See!! (id:59911)
Aimhome Realty Inc.
832 Highway 7a
Kawartha Lakes, Ontario
Step into timeless elegance, with this beautifully restored, circa-1850 estate, offering approx 2,873 sq ft of thoughtfully updated living space while preserving rich historical details. Situated on a beautifully landscaped approx 1.9 acre lot with a circular driveway, the home welcomes you with a charming covered front porch and a peaceful back porch perfect for relaxing. Inside, original features abound including wide wood trim, ornate staircase embellishments, vintage door handles, & a stunning stained glass window above the front door - all meticulously maintained. Upstairs, wide-plank wood flooring adds rustic character to all 4 good-sized bdrms. The updated kitchen is the heart of the home, featuring quartz counters, a tasteful tile backsplash, stainless steel appliances, and a large pantry cupboard. It flows effortlessly into a generous-sized dining room with a shiplap accent wall and walk-out to the porch, ideal for entertaining. The living rm offers built-in shelving and classic wainscoting, while a separate family rm, with a custom b/i desk can serve as a cozy retreat or home office. Main floor laundry rm includes ample cabinetry and a walk-in closet. The primary bedroom boasts two walk-in closets, a 3-piece ensuite, and a private stairway to the main level. A quaint bench seat in the upper hallway adds a cozy, storybook touch, ideal for quiet moments or reading by the window. Outside, enjoy an in-ground pool surrounded by wrought iron fencing, landscaping, and a flagstone patio area. The heated, 3-car garage includes an epoxy floor and a finished loft for extra living space & storage. With recent upgrades including furnace(2022), AC(2025), HWT(2023), newer windows(most replaced in the last 4 yrs), plus dependable metal roofing, this exceptional home offers classic beauty with modern reliability. This one-of-a-kind property is more than a home brimming with historic beauty & modern comforts, it offers a lifestyle of charm, convenience & sophistication. (id:59911)
Real Broker Ontario Ltd.
485 Davisville Avenue
Toronto, Ontario
Welcome to this spectacular, sun-drenched custom-built executive home, perfectly situated just steps from the vibrant energy of Bayview Avenue. Thoughtfully designed with both elegance and comfort in mind, this stunning residence offers an expansive open-concept layout that seamlessly blends refined living with modern convenience. At the heart of the home is a chef-inspired eat-in kitchen, complete with stainless steel appliances, granite countertops, a stylish backsplash, and a generous centre island ideal for gatherings and everyday living. The main floor impresses with sophisticated cornice mouldings, a sleek 3-sided fireplace, and a beautifully appointed family room that offers a warm and inviting space to relax or entertain. Walk out to a private custom deck and your very own pickleball/basketball court your personal oasis for both relaxation and recreation. Upstairs, escape to the luxurious primary suite featuring a serene 4-piece ensuite with a jacuzzi tub your own spa-like sanctuary. Natural light floods the upper level thanks to two skylights and large windows, and the convenience of second-floor laundry adds to the thoughtful design. The fully finished lower level offers endless flexibility with a dedicated home office and a fully equipped gym perfect for today's work-from-home lifestyle. Located in the coveted Maurice Cody School district, this home also offers legal front pad parking and is nestled in one of Torontos most sought-after family-friendly neighbourhoods. Enjoy the best of urban living with easy access to parks, top-rated schools, transit, boutique shopping, and some of the city's finest dining all just moments from your door. This is not just a home it's a lifestyle. (id:59911)
RE/MAX Hallmark Realty Ltd.
244 George Street
Toronto, Ontario
Bright, Spacious & Modern Townhouse Nestled In The Heart Of Downtown! Perfect Setting For Family Gatherings & Entertainment ... Expansive Open Concept Lr/Dr W/Gas Fireplace & 10 Ft Ceilings; Modern Renovated Eat-In Kitchen Featuring Centre Island & Breakfast Bar, Quartz Counters & Book-Matched Backsplash, Custom Coffee Bar, High-End S/S Appliances, Double S/S Sink W/Pull-Down Faucet, Ample Storage & Walk-Out To Private Stone-Paved Outdoor Seating Oasis Meant For Entertaining! Oversized 2nd Fl Bedrooms & Beautifully Renovated Bathrooms (2023). Relax In 3rd Floor Primary Bedroom W/Ensuite Bath, Large Closet & Private Outdoor Terrace. Family-Sized Recreation Room W/High Ceilings, Pot Lights & Bamboo Flooring Will House All Your Parties, Hobbies & Games. Laundry Room On 2nd Floor, Potlights W/Dimmers Thru-Out. Freshly Renovated & Painted In Neutral Colours. Laneway Garage Access With Walk-Thru Backyard Patio To Kitchen. Walk-Transit-Bike Score 96-100-99. Meticulous & Move-In Ready. (id:59911)
Royal LePage Terrequity Realty
3188 Bunkerhill Place
Burlington, Ontario
Welcome to this charming 3-bedroom, 2.5-bathroom detached home in the sought-after Alton Village of Burlington. Nestled in a family-friendly neighbourhood, this beautiful property offers an ideal layout with hardwood flooring throughout the main and 2nd level. The open-concept kitchen and family room provide the perfect space for entertaining, featuring a cozy gas fireplace to enjoy during the cooler months. Upstairs, you'll find the primary bedroom with 4 piece ensuite and 2 additional graciously sized bedrooms with an abundance of natural light. Convenient 2nd floor laundry room. The fenced-in backyard is a retreat with a flagstone patio, perfect for outdoor relaxation. This home offers comfort, style, and a prime location close to schools, parks, and all essential amenities. Don't miss out on this perfect family home! (id:59911)
Royal LePage Real Estate Services Ltd.
1497 Lakeshore Road W
Oakville, Ontario
A residence of quiet sophistication, refined design, and timeless elegance, this is a home where craftsmanship meets comfort and every detail is thoughtfully imagined for modern luxury living. Just across from Coronation Park and enjoying serene lake views, this custom-built home is nestled in Southwest Oakville, one of the town's most prestigious and established enclaves. A property curated with purpose and precision, it reflects an unwavering commitment to quality, design, and everyday livability. From the grand front door, you're welcomed into a space that feels expansive yet considered. The main floor flows effortlessly from a spacious foyer to a private den, formal living room, and an elegant dining area. At its heart, a chef's kitchen offers premium built-in appliances, a large island, custom tile backsplash, and a pot filler, perfect for both casual mornings and elevated entertaining. A breakfast area, servery, and butler's pantry complete the space with seamless practicality. Soaring ceilings, oak floors, custom built-ins, and multiple gas fireplaces elevate the home's warmth and sophistication. Light pours in from expansive windows, creating an airy, uplifting ambiance throughout. Upstairs, the primary suite is a sanctuary with a spa-inspired ensuite, heated floors, and a walk-in closet worthy of a boutique. Three additional bedrooms, a dedicated office, and two bathrooms, each with heated flooring, offer comfort and function for family living. The lower level is designed for indulgence and ease, with a coffered ceiling rec room, a custom wet bar, fireplace, wine cellar with a cooling system, an additional bedroom, and a steam shower bath. Dual staircases ensure easy access. Outside, a landscaped backyard oasis features an in-ground pool with water feature, a cabana with a gas fireplace, and multiple seating areas for dining and entertaining. This is more than a home, its a legacy of living well. (id:59911)
Sotheby's International Realty Canada
144 Barton Avenue
Toronto, Ontario
This jaw-dropping, top-to-bottom renovation in Seaton Village seamlessly combines contemporary design with the home's original character, highlighted by stained glass and exposed brick. Contemporary, open steel and glass stairs add a sophisticated touch, creating an open and airy experience throughout. The main floor flows effortlessly from the formal living room to the spacious dining area and gourmet kitchen, featuring professional-grade appliances, endless counter space, abundant cabinetry, and a massive kitchen island perfect for any occasion. The bright, sunny family room extends off the kitchen with peaceful views of the backyard. Three of the four bedrooms are on the second floor, with treetop views and an elegant four-piece bathroom. Ascend to the primary suite that spans the entire third floor. Enjoy the luxurious, spa-like en-suite bath and private terrace with inspiring sunset views. The basement features a highly finished laundry room with ample built-in storage. The rest of the lower level is a blank canvas, offering endless possibilities for a media room, studio, wine cellar, or something entirely unique. Seaton Village has it all - a tree lined community offering urban convenience in a family-friendly setting. This dynamic neighborhood is literally steps from the Subway and Christie Pits Park. Enjoy quick transit, green space, and recreation right at your doorstep. The Annex, Dupont Street, and Bloor West are also within walking distance. Experience unparalleled living in one of Toronto's most sought-after neighborhoods. (id:59911)
Chestnut Park Real Estate Limited
1209 - 5080 Pinedale Avenue
Burlington, Ontario
Welcome to the top floor of Pinedale Estates. Gorgeous sunsets await you when you move to this spacious 1188 sq. ft. , 2 bedroom, 2 bath plus sunroom "Georgian Model" condo apartment. Recently professionally painted throughout with new carpet and kitchen flooring. I parking space and 1 locker, both owned. Walk to everything you need, shopping, transit, LCBO, Beer Store, Restaurants. Excellent amenities include indoor pool, indoor driving range, pool tables, sauna, hot tub, gym, sauna, party room, library and lots of visitor parking. (id:59911)
RE/MAX Aboutowne Realty Corp.
Th11 - 871 Sheppard Avenue W
Toronto, Ontario
Introducing This Pristine, 2 Bedroom Townhome, Featuring An Additional Flexible Space That Can Be Utilized As A Den Or An Extra Bedroom, Along With 3 Bathrooms. Revel In The Luxury Of Open Balconies On Every Level, Including A Rooftop Terrace That Adds To The Allure. The Interiors Boast 9-Foot Ceilings and Are Adorned With Exquisite Finishes, Showcasing 40K+ Upgrades That Encompass Enhancements To The Staircase, Flooring, Cabinetry, and Stone Countertops. This Outstanding Location Is Just Mins Away From Sheppard W Subway Station, Yorkdale Mall, The 401 Highway, Schools, Home Depot, BestBuy, Metro, Costco, and A Variety Of Dining Options. Notably The Property Is Situated Within The Catchment Area Of The Esteemed William Lyon Mackenzie Collegiate, Making It An Attractive Choice For Families and Urban Professionals Alike. Please note the property taxes have NOT been assessed. (id:59911)
RE/MAX Crossroads Realty Inc.
517 - 32 Forest Manor Road
Toronto, Ontario
Welcome to this beautiful and contemporary condo featuring a spacious 1-bedroom plus den with a spacious layout. The den includes a door, making it perfect for use as a private office or additional room. Enjoy the convenience of 2 full bathrooms, ideal for guests or shared living.This unit boasts a bright open-concept design, a modern kitchen with stainless steel appliances, and ensuite laundry for your comfort. Freshly painted in neutral tones, its move-in ready and filled with natural light. Window coverings are included , Don't miss your chance to live in this elegant and functional space perfect for professionals, couples, or small families. (id:59911)
Sutton Group-Admiral Realty Inc.
1702 - 458 Richmond Street W
Toronto, Ontario
Live At The Woodsworth! Perfect Three Bedroom Penthouse 1587 Sq. Ft. Floorplan With Soaring 10 Ft High Ceiling, Gas Cooking Inside, Quartz Countertops, And Ultra Modern Finishes. Ultra Chic Building With Gym & Party/Meeting Room. Walking Distance To Queen St. Shops, Restaurants, Financial District & Entertainment District. **EXTRAS** Stainless Steel (Gas Cooktop, Fridge, Built-In Oven, Built-In Microwave), Stacked Washer And Dryer. Actual finishes and furnishings in unit may differ from those shown in photos. (id:59911)
Brad J. Lamb Realty 2016 Inc.
117 Willis Road
Vaughan, Ontario
Beautifully Renovated & Super Spacious 3 Bedroom Detached Bungalow Located In Demand Neighbourhood And Situated On A 60' x 135' Lot!! With Close To 3,800 S/F Of Living Space, This Charming Home Features Family-Sized Living & Dining Areas, Kitchen With Granite Counters & Stainless Steel Appliances, Primary Bedroom W/Ensuite, Separate Entrance To Fully Finished Basement & Much More! Close To Highways, Transit, Parks & Schools. This One Will Not Disappoint!!! (id:59911)
RE/MAX West Realty Inc.
1201 - 458 Richmond Street W
Toronto, Ontario
Live At Woodsworth! Perfect Two Bedroom 791 Sq. Ft. Floorplan With Soaring 10 Ft High Ceiling, Gas Cooking Inside, Quartz Countertops, And Ultra Modern Finishes. Ultra Chic Building With Gym & Party/Meeting Room. Walking Distance To Queen St. Shops, Restaurants, Financial District & Entertainment District. **EXTRAS** Stainless Steel (Gas Cooktop, Fridge, Built-In Oven, Built-In Microwave), Stacked Washer And Dryer. Actual finishes and furnishings in unit may differ from those shown in photos. (id:59911)
Brad J. Lamb Realty 2016 Inc.
865 Eighth Street
Mississauga, Ontario
Welcome to this Custom-Built Home. 2423 Sq. Ft. - You will be impressed as you walk into the open foyer with a circular oak star case open to the 2nd level. Main Level Highlights: 9-foot ceilings and gleaming hardwood floors. Large custom kitchen with granite countertops, breakfast bar, stainless steel appliances, and custom built-in cabinetry. Bright eating area with walk-out to a private patio. Great room connected to the breakfast area. Formal dining room with elegant electric fireplace. Second Level Features: Large primary bedroom with walk-in closet and luxurious5-piece ensuite including jacuzzi tub and large walk-in shower. Two additional spacious bedrooms, one with a walk-in closet and shared 4-piece bathroom. Convenient second-floor laundry. Additional Highlights: Oak staircase leads to a large, high-ceiling basement with side entrance - ideal for a future apartment or in-law suite. Direct access to garage from inside. Interlocking driveway with parking for up to 4 vehicles. Fully fenced backyard completed with patio, gazebo and shed. Many Upgrades & Extras: Pot lights, stylish chandeliers, tankless water heater, whole-home humidifier, central vacuum system, and much more. Prime Location: Situated in a highly convenient area close to Toronto, major highways, shopping, and all amenities. This is a must-see home with great curb appeal that offers style, comfort, and potential - all in one package! (id:59911)
Royal LePage Signature Realty
5938 Trafalgar Road
Erin, Ontario
Stunningly renovated sidesplit in Hillsburgh with 2370 square feet of total living space to call home! A circular driveway leads to the elegant covered front entrance. The ground floor features a primary bedroom with a luxurious 3-piece ensuite, laundry, office, and a powder room. The bright main floor boasts a living room with a picture window, a dining area with a walkout to a spacious raised deck, and a kitchen with modern finishes and appliances.Upstairs, you'll find three generously sized bedrooms and a 5-piece bathroom. The finished basement, with its separate entrance, offers an open-concept kitchen and living room complete with a wood-burning fireplace, a bathroom, and an additional bedroom.Outside, a large detached garage provides parking for up to six cars, while the backyard, surrounded by trees, offers extra privacy. This home is the perfect blend of elegance and functionality! (id:59911)
Real Broker Ontario Ltd.
4wa Wahwashkesh Lake
Whitestone, Ontario
Escape to your own 3.86 acre waterfront retreat on the breathtaking shores of Wahwashkesh Lake! This boat-access-only building lot offers an exceptional opportunity to enjoy one of the region's largest and most scenic lakes. With sweeping 180-degree views of crystal clear water you'll be perfectly positioned to take in both sunrise and sunset from your private paradise. Set in a quiet, deep-water bay the property ensures effortless docking ideal for fishing adventures, water sports or a relaxing sunset cruise. Surrounded by mature forest the lot offers privacy, tranquility and ample space to design your dream cabin along with outdoor amenities. With over 30% of Wahwashkesh Lakes shoreline preserved as Crown land the natural beauty of the area is both protected and pristine. Known for its incredible fishing, boating, swimming and recreation this lake is a true playground for outdoor enthusiasts. Two public boat launches are conveniently located within a 10-minute ride, making access simple and stress-free. Whether you're planning a rustic cabin or a seasonal getaway this rare offering is your canvas for lakeside living. Don't miss this chance to own a piece of northern Ontario paradise schedule your private tour today and check out the video in the links to see more! (id:59911)
Royal LePage Team Advantage Realty
3 Boynton Court
Blue Mountains, Ontario
Under construction now in the Town of Thornbury, across from the Community Centre and walking distance to library, school and downtown. 3/4 bedroom semi-detached home with 2,134 sq ft finished space plus full unfinished basement. Main floor master w/ en-suite, guest room, laundry and open plan living / dining areas and 9' ceilings. Gas fireplace in living room. Upper guest room plus loft / office space. Partially covered rear patio area. Kitchen appliances included. Long list of included features. Large single garage 24'x17' with insulated garage door. Tarion New Home Warranty. Freehold property. No monthly fees. Property finished with paved driveway and sod. Quality building and finishes in prime town location. (id:59911)
RE/MAX Four Seasons Realty Limited





