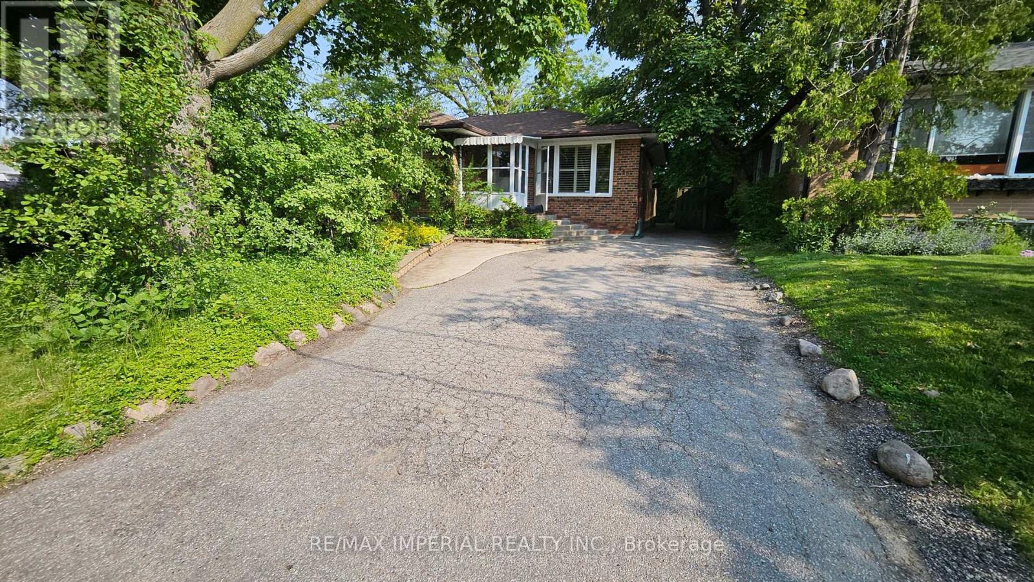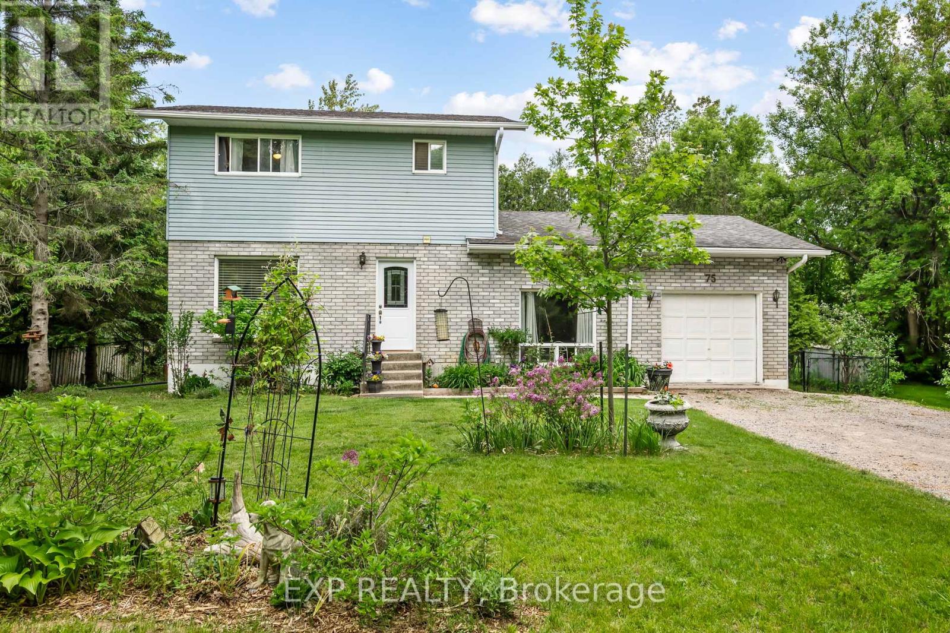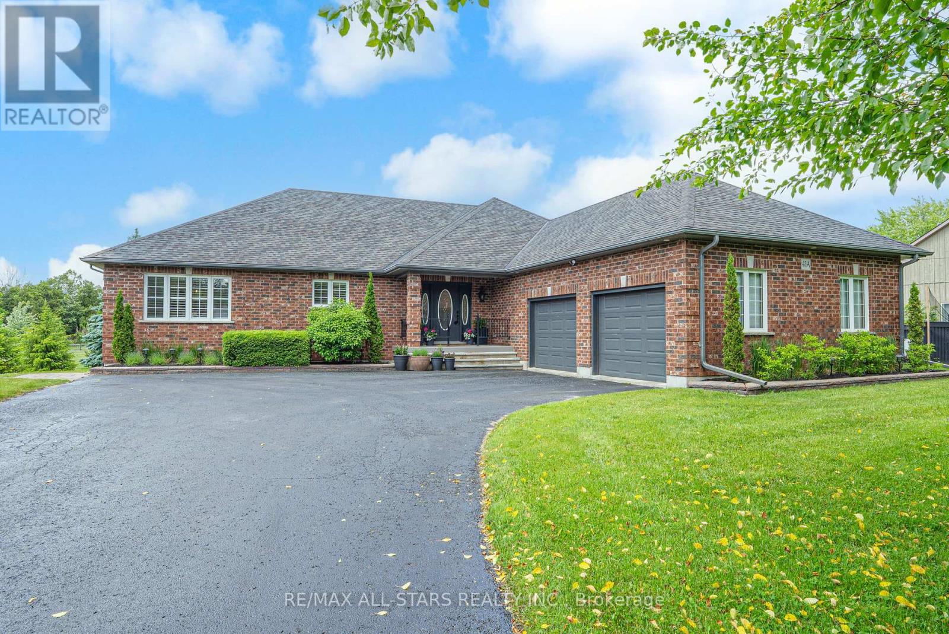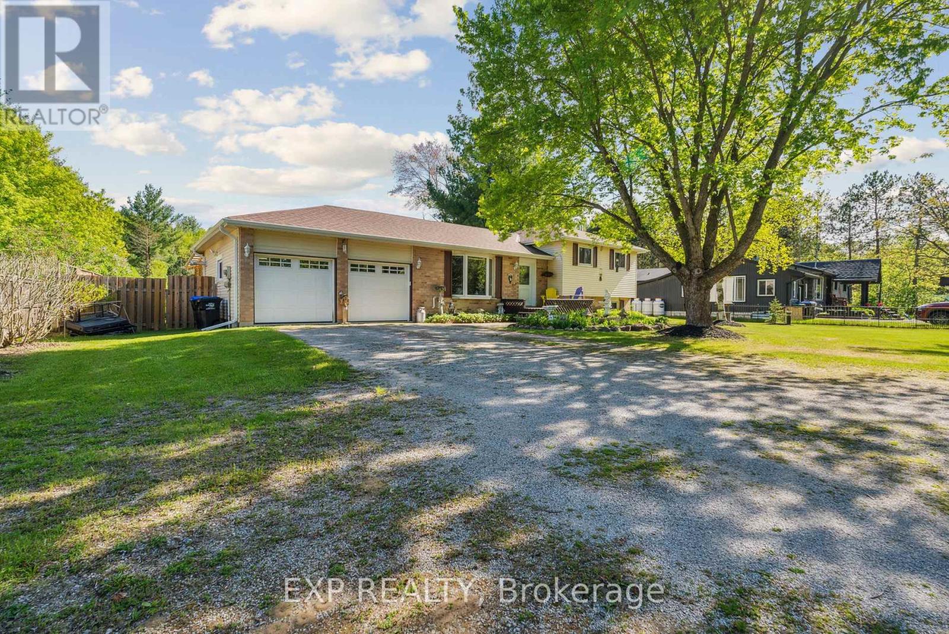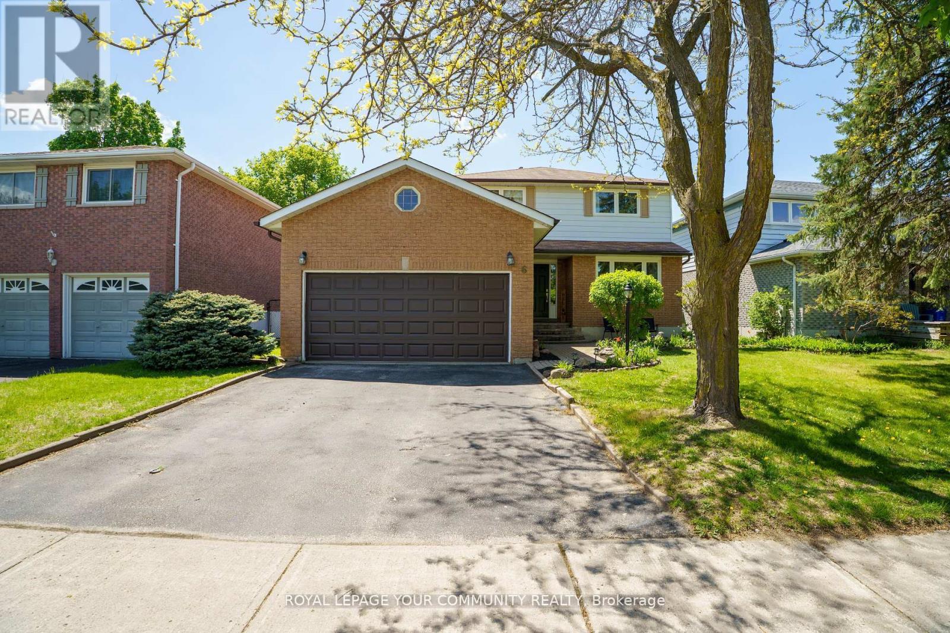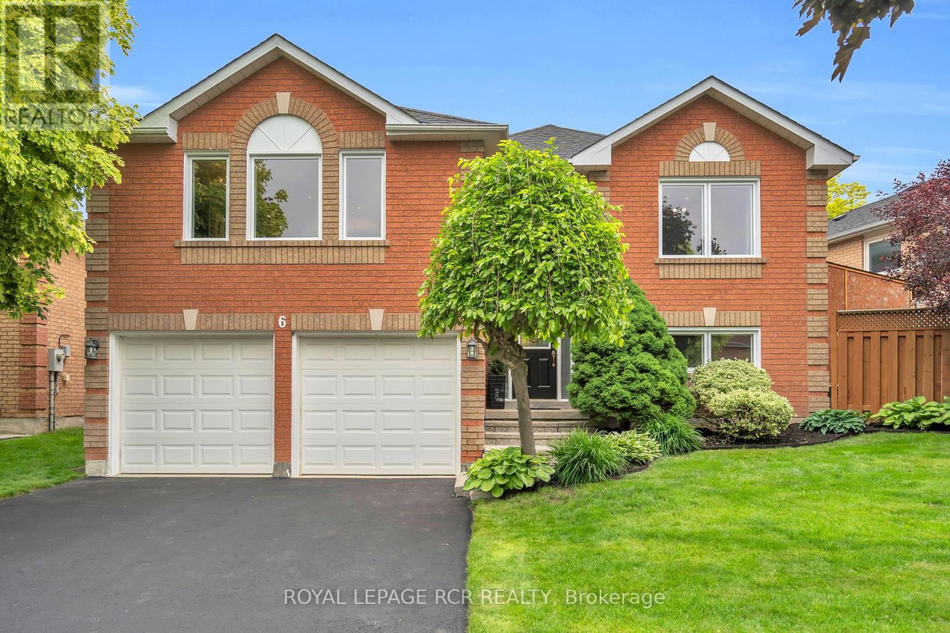87 Lynndale Road
Simcoe, Ontario
Located in the popular Lynndale Heights neighbourhood in Simcoe, this charming bungalow offers the perfect blend of comfort and convenience. Situated in a quiet, family-friendly neighbourhood, this home is ideal for growing families with excellent schools, parks, and shopping just minutes away. Step inside to find warm hardwood floors that flow throughout the main level, adding timeless style and easy maintenance. The spacious living room is bright and welcoming thanks to the large picture window. The kitchen is well designed to maximize counter and cupboard space. Down the hall you will find the 3 main floor bedrooms and a full 4-piece bathroom. The finished basement provides a versatile space for a family room, home office, gym, or playroom — whatever suits your lifestyle best. There is also a carpeted bedroom and updated bathroom that is perfect for overnight guests. Outside, enjoy summer evenings on the backyard deck or host a barbecue on the adjoining patio. The double car garage offers ample storage and convenience, including a rough-in for an EV charger, ready for your electric vehicle. With its thoughtful features, prime location, and welcoming neighbourhood atmosphere, this Lynndale Heights bungalow is more than just a house — it’s a place to call home. (id:59911)
RE/MAX Erie Shores Realty Inc. Brokerage
228 Thornton Avenue
Essa, Ontario
CHARMING FAMILY HOME ON A LARGE LOT WITH RECENT UPGRADES THROUGHOUT! This beautifully maintained raised bungalow sits on a spacious 91 x 196 ft lot in a sought-after neighbourhood, backing onto the Thornton Community Centre and arena with a park, playground, and splash pad steps away. Enjoy the convenience of being minutes to Hwy 400, a library, Georgian Downs, and parks, with Barrie less than 15 minutes away. The home has been updated throughout, featuring a freshly painted main floor and basement, sleek bamboo flooring, and a refreshed kitchen and bathroom with timeless finishes. The basement features a cozy rec room with a gas fireplace, while an additional space offers the potential to add a 4th bedroom. Recent improvements include updated stairs and railings, durable metal roof, quality windows, and front and rear doors by Brock Doors & Windows. The well-maintained furnace and A/C ensure year-round comfort, while upgraded 12-14 insulation with foam spray adds extra home efficiency. Thoughtful additions like a battery backup sump pump and an owned hot water tank, water softener, and reverse osmosis system provide peace of mind. Step outside to the recently updated composite deck with a gas line for BBQ hookup, perfect for entertaining or relaxing in the expansive backyard. A fantastic opportunity to own a well-cared-for home in a prime location! (id:59911)
RE/MAX Hallmark Peggy Hill Group Realty
6924 7th Line
New Tecumseth, Ontario
Breathtaking views are included on this 10.66 Acre lot close to the growing communities of both Tottenham and Beeton. Imagine this as your future homesite, where peace, privacy, and panoramic beauty await. This stunning parcel offers the perfect canvas for your dream home perched above the road on a gently rising slope. Imagine waking up each morning to sweeping views that stretch for miles, with sunrises and sunsets painting the sky from your hilltop retreat. As you make your way up the natural rise, the lot opens to a level area ideal for capturing the best vistas and creating your own private sanctuary surrounded by nature. At the back of the property, a serene forest teeming with wildlife awaits you, providing you with a peaceful connection to the outdoors. Whether you envision a quiet country estate, or perhaps a hobby farm, this property provides a very picturesque setting. Zoning is A2 permitting many uses. Forest at the rear boundary is zoned EP. Buyer should complete their own due diligence on potential building sites and permitted uses. The central section of the lot is currently planted by a tenant farmer. Please respect the working farmland by not walking or driving on the crop. If you'd like to explore the wooded area, please keep on the grassy part along the fence on the western perimeter. The farmer retains the right to harvest the 2025 crop. This lot is located in an area of fine homes and farms on a less traveled paved road. Good commuting location only 15 min to 400/88 and 50 min to airport. Shopping, restaurants, schools, and community centre 5 min away. (id:59911)
RE/MAX Hallmark Chay Realty
2370 - 8339 Kennedy Road
Markham, Ontario
Middle Kiosk for sale. Partially Leased $200/month. (id:59911)
Keller Williams Portfolio Realty
445 Paliser Crescent N
Richmond Hill, Ontario
Extremely Desired Neighborhood, Renovated Bungalow W Granite Counter Top Newer Roof, Furnace & Ac, Mostly Newer Windows & Newer Patio Sliding Door, Newer Concrete Stairs & Professionally Done Concrete Patio In Backyard. Take Advantage Of The Opportunity To Live On This Prestigious Quiet Street. Conveniently Located In Bayview Secondary Ps District, Near Go Train, Viva Transit, Hwy 404, Hwy 407. Dont Miss This Opp.! (id:59911)
RE/MAX Imperial Realty Inc.
75 Brook Crescent
Georgina, Ontario
Spacious And Well-Kept 4-Bedroom Home (One Perfect For A Home Office) With 2 Baths. Features A Sunken Family Room With Pellet Fireplace, Large Primary Bedroom, And Finished Basement With Sump Pump & Backup System With Separate Discharge. Enjoy A Brand New Deck With Pergola Overlooking A Private, Fenced Yard. Beautiful Flower Beds Throughout Property. No Sidewalks To Shovel, And Plenty Of Parking. Located On A Quiet, Serene Street In A Great Neighborhood. Updated Floors, Kitchen, And Bathrooms - Move-In Ready! (id:59911)
Exp Realty
41a Sandy Hook Road
Uxbridge, Ontario
Experience elevated country living in this impeccable 3+2 bedroom raised bungalow, set on a pristine and private 1-acre estate lot on one of the area's most sought-after streets. Just minutes from town amenities and with seamless access to the TransCanada Trail system, this exceptional property offers the perfect blend of tranquility, convenience, and refined living.This 2,294 sq ft residence (per MPAC) plus a fully finished lower level offers versatile living, including in-law suite potential with a dedicated walk-up to the garage. Surrounded by mature hedging and lush landscaping, the fenced in-ground salt water pool area features a newer heater (2022), interlock patio, and built-in BBQ gas line perfect for outdoor entertaining.The timeless brick exterior and stone entryway lead to a bright, elegant interior showcasing white oak hardwood (2022), custom California shutters, and updated designer lighting. The expansive white kitchen features granite countertops, stainless steel appliances (2022), island seating, and a built-in pantry, seamlessly open to the dining area, perfect for hosting family and friends The sunlit great room boasts vaulted ceilings, a gas fireplace, and walkout to a tiled sunroom and elevated deck with views over the pool and yard.The main level hosts three spacious bedrooms, including a serene primary suite with multiple closets and an ensuite with jetted tub. The finished lower level offers luxury vinyl plank flooring (2022), a gas fireplace, wet bar, gym, full bath, and two additional bedrooms ideal for guests or extended family. With quick access to trails, nature, shopping, and schools, this move-in ready home offers upscale living in a premier location. *Worry Free Whole Home Briggs & Straton Generator with Transfer Switch* - Upgrades: furnace (2019), water softener, iron filter (2023), and more. **See Features attached to Listing for Updates and Features** 2024 Approx Totals: Hydro - $2,642 Gas -$3,295 including Pool Heat and Operation (id:59911)
RE/MAX All-Stars Realty Inc.
8245 Main Street
Adjala-Tosorontio, Ontario
Welcome to your own private retreat at 8245 Main Street in the heart of Lisle. This charming side-split home is nestled on a beautifully landscaped property that backs directly onto peaceful Crown Land forestoffering a rare combination of privacy, space, and natural beauty. With four comfortable bedrooms and two full bathrooms, theres room here for the whole family to live, work, and unwind.Inside, the home has been well cared for and thoughtfully designed to balance comfort and functionality. The inviting living spaces are filled with warm natural light, while the layout flows easily for everyday life and weekend entertaining. Step outside and youll fall in love with the backyard oasisfeaturing a large deck, a relaxing swim spa, raised garden beds, and a handy garden shed. Its the perfect spot to enjoy morning coffee, an evening soak, or a bit of gardening on a sunny afternoon.The attached double-car garage and oversized driveway mean theres more than enough space for vehicles, guests, or even recreational toys. Whether youre looking to raise a family or simply want more room to breathe, this home offers the perfect blend of rural charm and practical convenience.Tucked away in a quiet, family-friendly area, yet just minutes from Base Borden, the Honda plant, golf courses, and key commuter routes, this property delivers country living without the compromise. Dont miss your chance to make this peaceful escape your forever home. (id:59911)
Exp Realty
6 Oakmeadow Boulevard
Georgina, Ontario
Beautiful, Bright 3+2 bedroom home with double car garage in desirable South Keswick. Great family neighbourhood just 5 mins walk to public school, high school, and playground. Large living room with hardwood floors, formal dining room, and kitchen with breakfast area and walk-out to large deck overlooking new 18 round pool (2024) and open field. Cozy family room with gas fireplace. Huge primary bedroom with 3-pc ensuite and walk-in closet. Finished basement with built-in storage and separate entertainment room. Double car drive and garage. Features include 3 oak hardwood (2021), fridge & dishwasher (2024), stove (2023), heat pump (2024) that works as A/C in summer, new front Steps (2023). Two large windows on main floor were replaced in 2022. Windows were done gradually over the last 10 years. Flooring in basement was replaced two years ago. Perfect for families, first-time buyers, or investors.(The property has sump pump in basement) Close To Highway 404, 5 Minute to Lake Simcoe. (id:59911)
Royal LePage Your Community Realty
9 Dixington Crescent
Toronto, Ontario
Charming 4-Bedroom Family Home in Kingsview Village with Income Potential! Welcome to this beautifully maintained 4-bedroom, 2-bath home nestled in the heart of sought-after Kingsview Village the perfect setting for growing families or savvy investors.Enjoy spacious living with 4 generously sized bedrooms and plenty of natural light throughout. The lower level features 2 bedrooms, a full bathroom, and a separate entrance ideal for an in-law suite or easy duplex conversion to generate rental income. Tons of storage throughout the home! Outside, you will find a true backyard oasis with a large custom-built workshop, a garden shed for extra storage, and your very own custom wood-burning pizza oven--perfect for entertaining year-round.This versatile home offers a rare combination of space, functionality, and future potential in a quiet, family-friendly neighbourhood close to parks, schools, and amenities. Extras: Central Vacuum, built in Dehumidifier. Don't miss this incredible opportunity and book your showing today!! (id:59911)
Royal LePage Estate Realty
123 Imperial Crescent
Bradford West Gwillimbury, Ontario
HUNDREDS OF THOUSANDS IN CUSTOM RENOVATIONS - TOP TO BOTTOM WITH APPRXIMATELY 3000 Sq/Ft OFLIVING SPACE! You Will Not Find Another Home Cared For With Such Love & Not A Dollar Spared Throughout The Entire Home. This Near 50ft Lot Surrounded By Mature Trees With Curb Appeal And Beautiful Landscaping Is The First Thing You'll Notice. Step Right Into Your Large Foyer And Immediately Notice The Wide Plank Hardwood (Throughout Main & Second Floor), Oak Stairwell & Bright Sight Lines To Your TV Show Worthy Custom Kitchen. The Chefs Style Open Concept Kitchen Comes With Black Granite Counters Which Contrast The Soft Toned Hard Wood Cabinetry & Granite Backsplash. Also Included Is Your Peninsula Bar & Stainless Steel Appliances, Gas Cook Top, Warming Drawer & Granite Sink With Polished Nickel Goose Neck Faucet. Open Concept To The Large Dining Area & Family Room Which Includes A Built In Wine Fridge & Elegant Glass Cabinetry, Built In Bose Surround Sound, & Gas Fireplace! Walkout From Your Kitchen To Your Well Treed Private Backyard, Huge Two Tiered Deck, Gorgeous Gardens & Hot Tub. This Home Is An Entertainers Dream! Don't Forget About Your Combined Dining & Living Room Which Is Perfect For Large Family Gatherings. Upstairs You'll Find 3 Generously Sized Bedrooms, Which Includes A Primary Bedroom Of Your Dreams. Large 4-Piece Ensuite, Soaker Tub & Separate Glassed Shower, Plus A Large Walk-In Closet With Organizer. The Bright Basement Which Is Only 3Ft Below Grade At The Rear (Easy Potential For Walk-Up Entrance) Comes With Two Large Bedrooms, Additional Sitting Room, New Carpeting, Another 3-Piece Bath & Massive Storage Room Which Would Easily Convert To A Kitchen For In-Laws or Potential Tenant Income. Don't Miss Out On This Gem Of A Family Home! (id:59911)
Union Capital Realty
6 Compton Crescent
Bradford West Gwillimbury, Ontario
Your wait is over - here it is....3 bed, 2 bath family home in prime Bradford location! Welcome to this beautifully maintained and thoughtfully upgraded family home, ideally situated in one of Bradford's most desirable family-friendly neighbourhoods. This 3 bedroom, 2 bath gem checks every box for comfort, style, and function. Step inside and be welcomed by a bright, open-concept living space designed with both entertaining and family living in mind. The heart of the home is the stunning kitchen featuring an entertainer's layout, custom pull-out drawers, bar fridge, wine fridge, and even a one-of-a-kind Indoor BBQ-Perfect for grilling year-round rain or shine! Recent updates include all new upgraded windows and patio door, furnace, AC, washer and dryer, and newer roof, all providing peace of mind for years to come. The lower level offers a cozy retreat with an extra living space, entertaining bar area, and tons of smart storage solutions. Upstairs you'll also find easy access to a large attic space - perfect for storing seasonal items or future projects. Step outside to enjoy the brand new deck and generous backyard, perfect for children, pets, or summer gatherings. There's also gas BBQ hook-up and a large shed with hydro offering extra functionality. The garage is a dream for hobbyists and DIYers featuring organizational wall panels, a wood workbench, and a smart garage door system. This is the kind of home that's been cared for with love and foresight - offering a perfect blend of modern convenience, unique features, and room to grow. Combine that with excellent schools, parks, amenities, and easy access to the future Bradford Bypass, and you'll see why this is the one your family has been waiting for! (id:59911)
Royal LePage Rcr Realty




