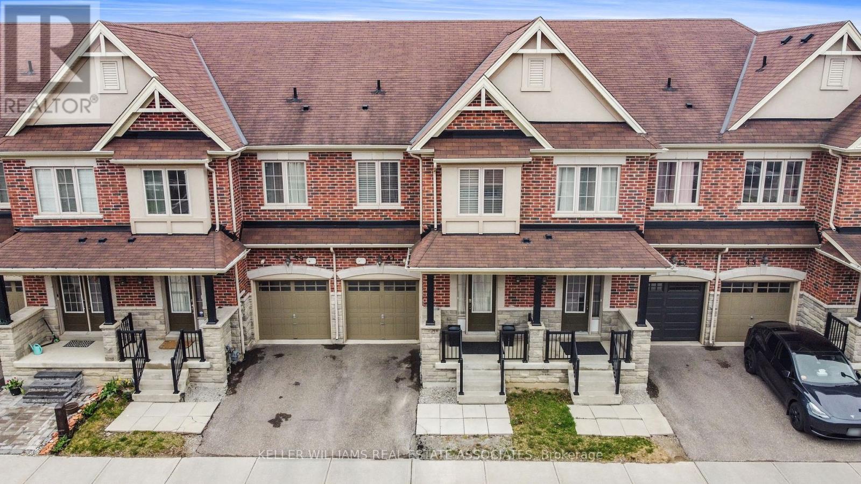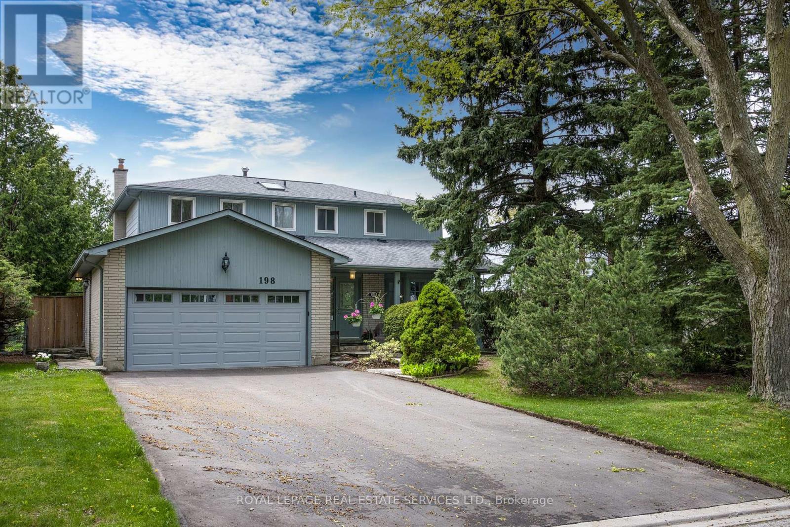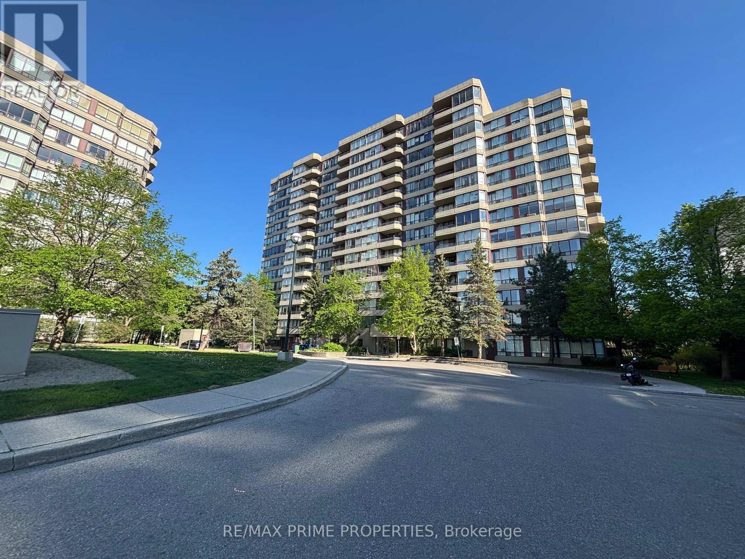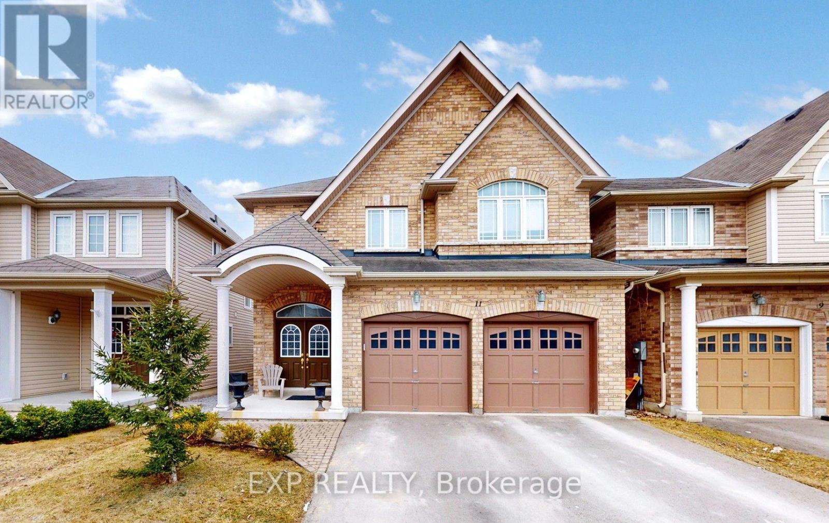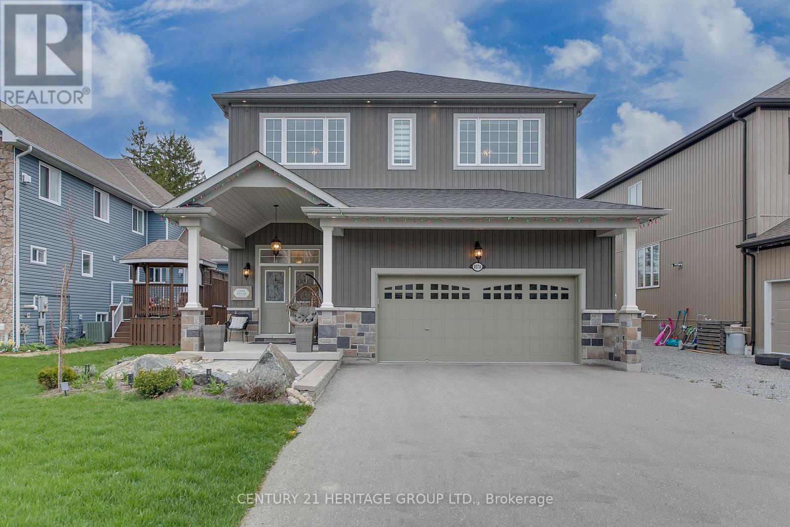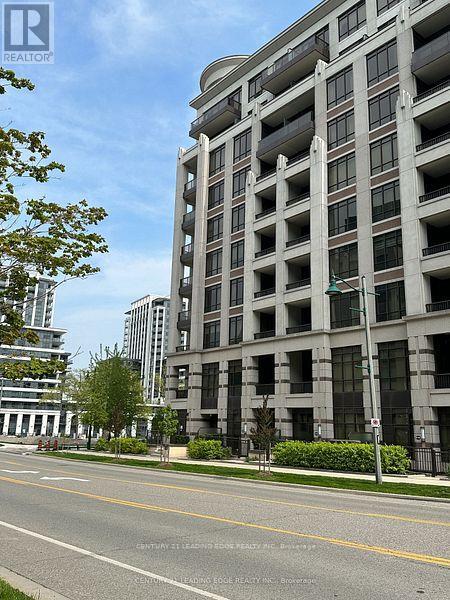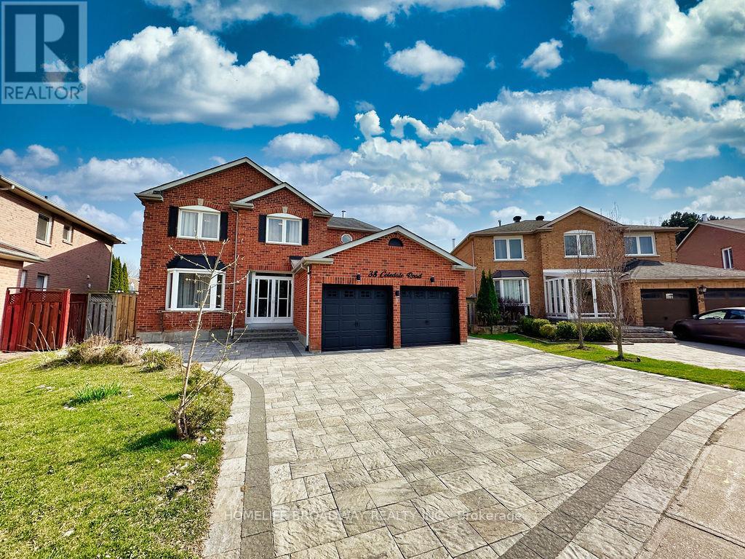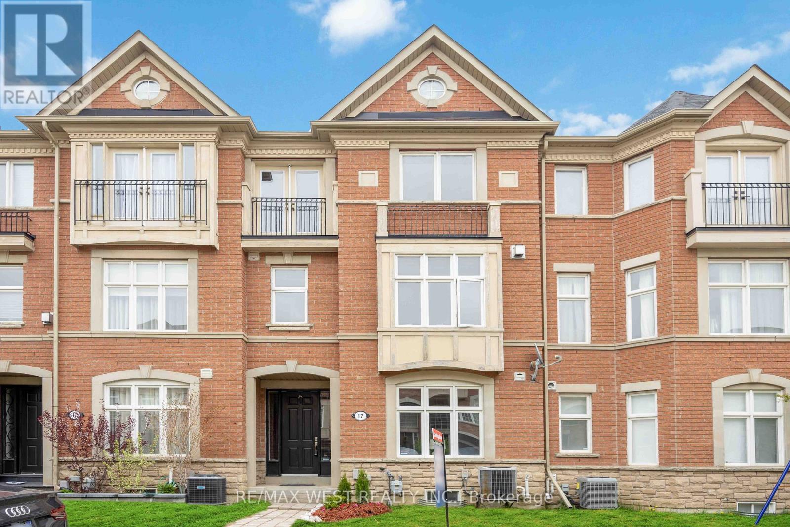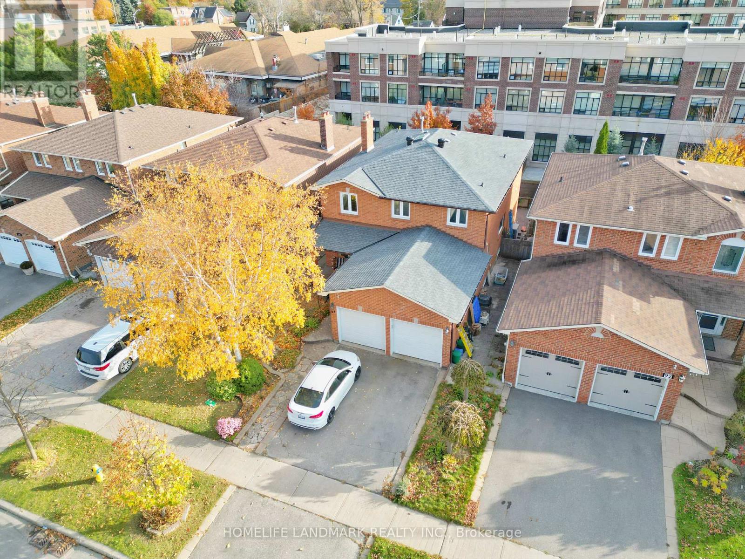12 Maple Avenue E
New Tecumseth, Ontario
Welcome to this charming bungalow nestled on a mature, quiet, and family-friendly street. This well maintained and recently renovated home offers both comfort and versatility, featuring a spacious main level floor plan and a full legal 2 bedroom basement apartment with separate entrance, perfect for extended family, multi-generational living or rental income. Live in one unit and rent the other, perfect for this economy. The large yard (55 x 150ft) is fully fenced and complete with rare double length detached garage. Surrounded by mature trees and friendly neighbours this property is walking distance from all Beeton has to offer such as restaurants, shops, schools, and parks. 45 mins to GTA, Beeton is a great commuting location. NEW roof, kitchen, bathroom, pot lights, decking, fencing, freshly painted, new expanded driveway. (id:59911)
Royal LePage Rcr Realty
41 Mazarine Lane
Richmond Hill, Ontario
Welcome to this beautifully maintained, north-facing 2-storey townhome, built in 2014, offeringapproximately 2,000 sq ft of thoughtfully designed living space in one of Richmond Hills mostprestigious school zonesTrillium Woods PS, Richmond Hill High School, and St. Theresa ofLisieux, ranked among Ontarios top Catholic high schools. Perfectly situated walkable fromYonge Street, public transit, and surrounded by nature with access to Rouge Crest Park, WilcoxLake Park, Bond Lake, and scenic trails like the Trans Richmond and Saigeon Trails, thisnorth-facing home enjoys abundant natural light throughout the day. Inside, youll find aprofessionally finished basement by the builder with pot lights and custom storage in thefurnace room, a beautifully interlocked backyard with a dedicated sandpit for kids, andnumerous upgrades including a 2024 stainless steel fridge and dishwasher with 5-year extendedwarranties.4K security cameras installed in 2024, Ac was serviced last year yes. Furnace wasserviced in 2022 Duct cleaning done in 2022, smart Garage door opener works with goolge andalexa, Enjoy the convenience of upstairs laundry, Hunter Douglas blinds throughout, an ownedhot water tank, central vacuum, whole-house humidifier, and a VanEE air exchanger for enhancedindoor air quality. The home is tech-ready with in-wall LAN and copper wiring throughout forseamless high-speed internet connectivityideal for remote work. Featuring 3 full bathrooms anda powder room, excellent soundproofing between homes, and all major grocery stores within a10-minute drive, this townhome offers the perfect combination of location, upgrades, andlong-term appreciation potential in a highly desirable community. (id:59911)
Keller Williams Real Estate Associates
198 Romfield Circuit
Markham, Ontario
Stunning Renovated 4-Bedroom Home with Inground Pool in Prime Thornhill/Markham Romfield Neighbourhood! Welcome to your dream family home! Ideally situated in the sought-after Romfield community of Thornhill/Markham, this beautifully renovated 4-bedroom, 4-bathroom residence offers the perfect blend of style, comfort, and convenience.Thoughtfully designed for family living, the spacious upper level features four generously sized bedrooms, including a bright and elegant primary retreat complete with walk-in closet, a chic 2-piece ensuite, and walkout to a large private balcony overlooking the tranquil backyard oasis.The heart of the home is the modern, open-concept kitchen with luxurious Caesarstone countertops, seamlessly flowing into the living and dining areasideal for everyday living and entertaining. The cozy family room offers a wood-burning fireplace and walkout to the sun-drenched, south-facing backyard featuring a sparkling inground pool and expansive deckyour own private paradise!Additional highlights include:Main floor laundryDouble-car garage + parking for 4 more (no sidewalk to shovel!)Fully finished basement with a spacious rec room, spa-inspired bath, and potential in-law suite. Upgrades include: Roof (2013), Furnace & A/C (2016), Fence (2017), Deck (2022), Pool Liner (2022), Garage Door Opener w/ Remotes (2023), Driveway, Washer/Dryer, Fridge, Stove & Dishwasher (2024)Located just steps to top-ranked schoolsincluding walking distance to Thornlea Secondaryparks, public transit, shopping, and major highways. This exceptional home offers unmatched value in a prestigious family-friendly neighbourhood.A rare opportunitydont miss your chance to make this home yours! (id:59911)
Royal LePage Real Estate Services Ltd.
608 - 91 Townsgate Drive
Vaughan, Ontario
No reno costs required - save your cash for your next vacation! This spacious 2-bedroom, 2-bathroom renovated condo is in a pet-friendly building with all-inclusive maintenance fees, covering all utilities and even cable and internet! The suite features new waterproof vinyl floors, fresh paint, granite countertops, and brand-new appliances (2025 fridge and stove with warranty). Primary bedroom with walk in closet and ensuite bath! Enjoy great views from your oversized covered balcony, perfect for summer relaxation. Plus, you'll be steps from shopping plazas, with just one bus ride to the subway and York University, all without paying double land transfer tax! The building offers fantastic amenities including an outdoor pool, tennis court, sauna, gym, and whirlpool. Don't miss this opportunity to live in a well-maintained, convenient location with everything you need to feel at home! (id:59911)
RE/MAX Prime Properties
29 Brass Drive N
Richmond Hill, Ontario
Absolutely stunning executive home on one of the largest premium lots, backing onto a serene ravine with full privacy! Priced at $2,188,000 to reflect good fortune and prosperity, ideal for buyers who value lucky numbers. This 4+1 bed, 5 bath home offers 2,870 sq ft above grade(approx 4,500 sq ft total living space with basement and is filled with luxury upgrades throughout. Enjoy an open-concept layout with 9 ft ceilings on the main floor, 8 ft ceilings on the second floor and basement, and oversized windows bringing in tons of natural light. The upgraded kitchen features S/S appliances, a large breakfast area with walkout to a sundeck, and beautiful ravine views. The spacious living and dining areas are perfect for entertaining. The professionally finished walkout basement includes a private 1-bedroom suite on one side and a large playroom/home office on the other, ideal for extended family or rental income. There's also a side exterior stair and Ramp, giving easy access to the backyard and basement..Other highlights include : Extra parking space in front of the home, Charming Covered Balcony above the garage, Professionally landscaped front and backyards, Walking distance (approx. 10 mins) to Yonge St., shops, restaurants, banks, and grocery stores Lovingly maintained by the original ownerthis is a rare opportunity to own a premium ravinelot with top features in a high-demand community. (id:59911)
RE/MAX Excel Realty Ltd.
11 Bud Leggett Crescent
Georgina, Ontario
PRICED TO SELL! Offer Welcome Anytime! 4Br/3Wr Detached Home In Simcoe Landing * This Home Is Just Shy Of 11 Years old and Has A double-car garage * Fully Bricked * Interlock Walkway * Double Door Entrance * 9 ft. Ceilings * Hardwood Flooring Throughout Except 2 Bedrooms * Upgraded Cabinets Throughout * Master Has A 4 Piece Ensuite With Glass Shower Door * Double W/I Closets * Lots Of Pot Lights * Cold Cellar * Access To Garage From Home!!! * N11 is already signed, and the Tenant will be leaving on 25 June. * Vacant possession will be given on closing. * SHOWINGS: Only on Tuesday, Thursday & Saturday from 12 pm to 7 pm by 4-hour minimum notice * Act fast....book your showing now... * OFFER WELCOME ANYTIME! * PRICED TO SELL! Act fast.... (id:59911)
Exp Realty
17 Bellflower Crescent
Adjala-Tosorontio, Ontario
**. THE BEST LOT** (Above grade 5091 finished sqft) This brand-new, never-lived-in luxury detached house sits on a premium 70-foot lot with a triple-car garage and 10-car parking driveway. The home features 5 bathrooms and 5 bedrooms. The two-tone kitchen has modern kit's spacious extra storage cabinetry matching ***BRUSHED BRONZE*** handles with appliances handles & knobs, raising all vanities to kitchen height. It boasts an extra-large central island, a walk-in pantry, a separate servery, high-end Built-in appliances, a pot filler above the gas stove and quartz countertops with built-in sinks. The layout consists of distinct living, dining, family, and library areas, all with hardwood floors. The library can be converted into a bedroom with an adjoining full bathroom. A huge laundry room with a double door spacious linen closet, and access to the garage and basement through the mud room. There are 5 extra-large bedrooms, each with an upgraded attached bathroom and walk-in closet. A separate walk-in linen storage closet is on the second floor. The master suite features dual walk-in his/her closets and a bright en-suite bathroom with a glass standing shower, a separate drip area, a soaking tub and a separate makeup bar. A huge media room with a large window on the second floor. Rough in Central Vacuum & security wires installed throughout the house, and many more upgrades. This property offers a wide lot and a luxurious layout. (id:59911)
Homelife Superstars Real Estate Limited
807a Montsell Avenue
Georgina, Ontario
Welcome to 807A Montsell Ave, walking distance to Willow Beach on the shores of Lake Simcoe. Belonging to your very own Beach Association is an amazing bonus. The Association maintains the grounds exclusively for the residents. The property is fully fenced, locked and free parking passes are available to the members. From the moment you step through the double door entrance to this lovely home you can feel the warmth and care that has gone into creating it. From the exterior pot lights, the interior lighting, the layout, the floors, the blend of colours and quality of materials that have gone into creating this open concept home, you know this could be the home for you. Lots of natural light flows through the large windows. An amazing Chef's kitchen awaits you, walk-out to an entertainment deck, large family room with a fireplace and accent walls, and a large family size dining room for all your entertainment needs. 4 generous size bedrooms are upstairs along with a large laundry room for your convenience. Downstairs offers an open concept finished basement with an office, 3 piece washroom, furnace room and storage. In additional to all that is being offered, there is a 1250 sq foot workshop with a side drive to the backyard for easy loading and unloading. A real "man's cave" with storage for all your gear, hobbies and recreational toys. Come take a look. You will not be disappointed. This lovely home is waiting for a new family. (id:59911)
Century 21 Heritage Group Ltd.
506 - 99 South Town Centre Boulevard
Markham, Ontario
Welcome To Luxury "Fontana Condo" Building-B At The Heart Of Unionville. Bright And Spacious Corner unit 1+1 Den(Seller paid extra to Builder on added Den Wall and Swing door to enclose Den Area as a 2nd bedroom with Ventilation included. 9 Feet Ceiling, North Clear Sunny Bright View, 792 Sqft with balcony, Laminate Floor Thru-Out, Modern Open Kitchen With S/S Appliances And Granite Counter-Top, Walk To Bus Stop, Civic Centre, Markham Theatre, Plaza, Supermarket, Restaurants, Top Ranking Unionville HS & Parkview Ps. Minutes To Hwy 404 & 407, Go Train, Shopping Mall. Some Pictures are done by photo staging. (id:59911)
Century 21 Leading Edge Realty Inc.
38 Coledale Road
Markham, Ontario
Exceptional Family Home with Income-Generating Basement in Prime Location. This stunning home offers both comfort and versatility. The property boasts a double car garage, an expansive interlock driveway, and parking for up to four additional vehicles perfect for family and guests alike. With nearly 3,000 sq ft of living space, plus an additional 1,326 sq ft in the fully finished basement, theres plenty of room for family living, entertaining, and future plans. The main floor features an open-concept living area, a sophisticated dining room, a versatile library, and a large, modern kitchen ideal for hosting gatherings or enjoying everyday life. Upstairs, you'll find four well-sized bedrooms, including a spacious master suite with a luxurious 5-piece ensuite bathroom, providing a private retreat for the homeowners.The fully finished basement is a significant asset, offering a separate entrance and the potential for an accessory apartment. With proper planning, this basement could generate up to $30,000 annually in rental income, making it an excellent opportunity for additional revenue or extended family living. Located in a top-ranked school zone, this home is ideal for families seeking quality education and a vibrant community. Nearby schools include St. Justin Martyr Elementary School, Coledale Public School, and Unionville Secondary School. Don't miss out on this rare opportunity to own a spacious home with excellent income potential in a highly desirable area. (id:59911)
Homelife Broadway Realty Inc.
17 John Frank Road
Vaughan, Ontario
Gorgeous Executive Victorian 3-Story Freehold Townhouse in Woodbridge Primest Location. THE ONLY 2 CAR GARAGE AVAILABLE in this community! Featuring Include 9ft Ceilings, Open Concept Main Area, Hardwood Floors, Pot Lights, 2 CAR GARAGE, Plus Visitors Parking Right At The Front, Large Living Room On The First Floor, Spacious Open Concept Family Room, Dining, Kitchen W/ Island, and Breakfast Areas. Amazing And Great Functional Floorplan/Layout Of The House, 3 Bedrooms And 3 Bathrooms, Juliette Balcony, French Doors, Ensuite Bathroom, Walking-in Closet, Gas Fireplace, SS Appliances And Terrace. Conveniently Located In This Very Private Community With Waking Distance To Public Transit, Parks, Near Subway Station, And A Very Vibrant Woodbridge Life With Shopping, Restaurants, And All Amenities At Your Doorstep (Schools, Shops, TTC, Highways, Hwy 400, 407, 401). Brand New High Efficiency A/C Installed April 2024. "Make The Leites Move". (id:59911)
RE/MAX West Realty Inc.
Basement - 96 Lamar Street S
Vaughan, Ontario
Beautiful Spacious 2 Bedrooms & 2 Washrooms Basement Unit for Lease in Great Area of Maple community. Close to All Amenities plus Transit. Cortellucci Vaughan Hospital, Hwy 400, Go Train Station, Vaughan Mills, Parks, Wonderland, Community Center, and Grocery Stores. Separate Entrance from Backyard, Laminate and Tile Flooring and Pot Lights. One Parking Space on Driveway. (id:59911)
Homelife Landmark Realty Inc.

