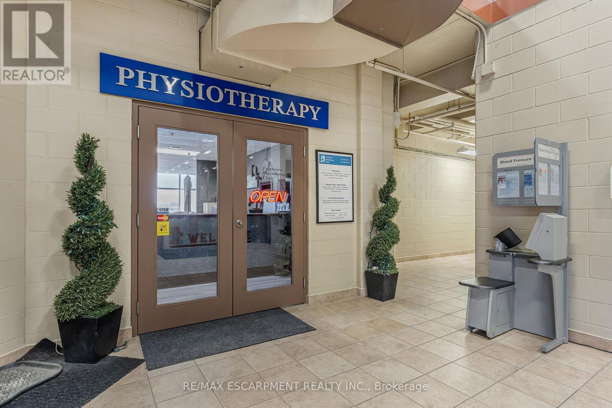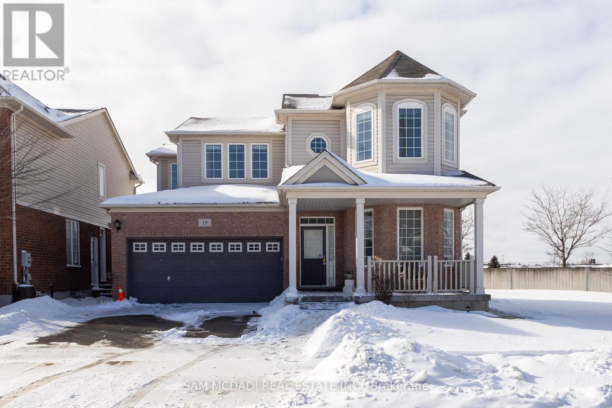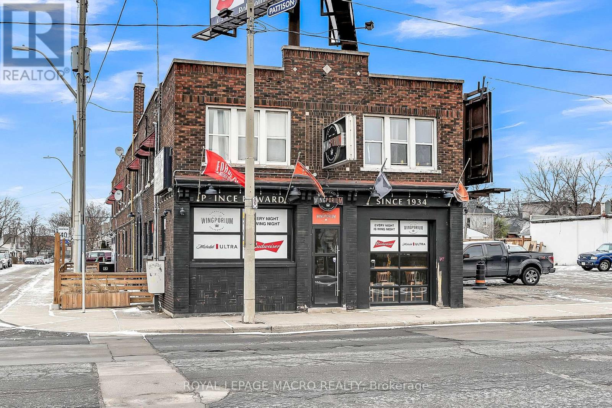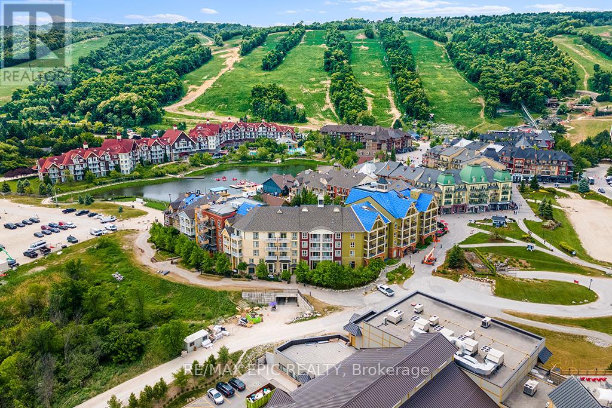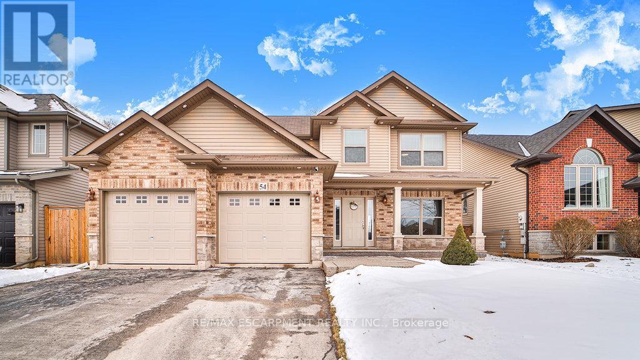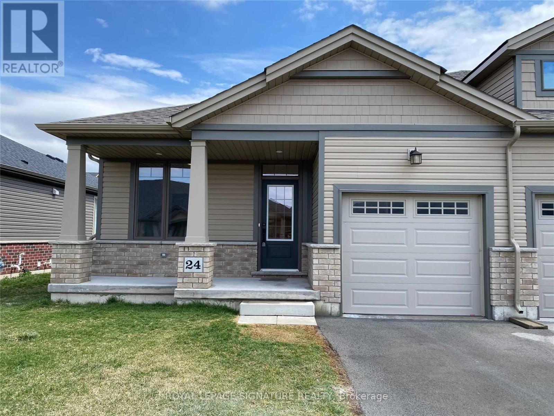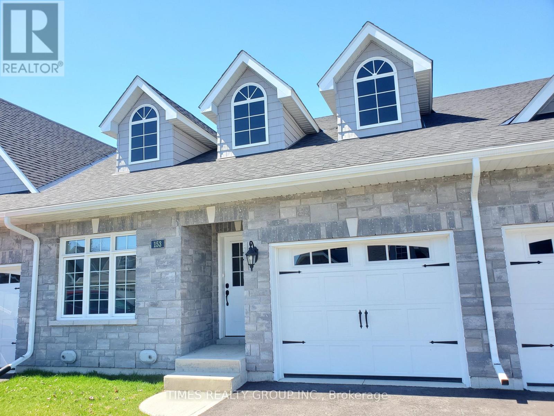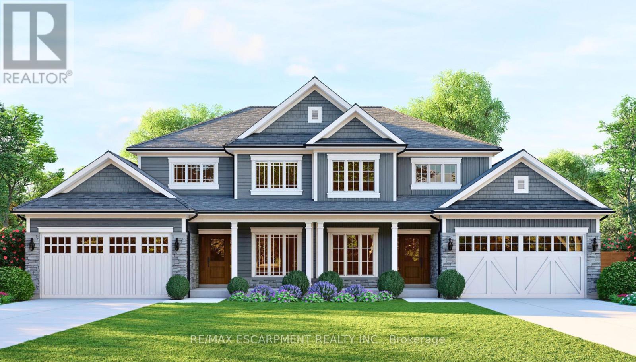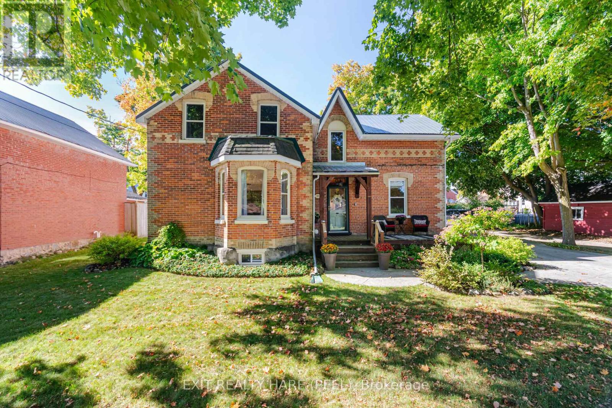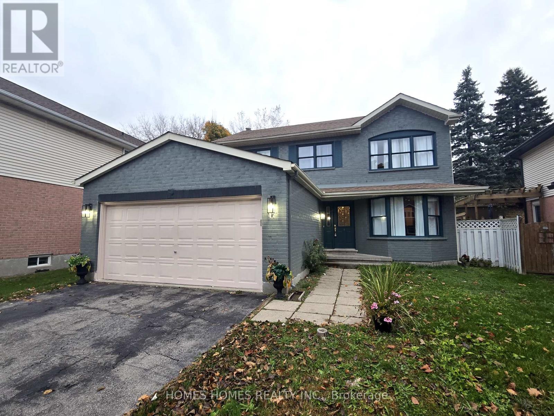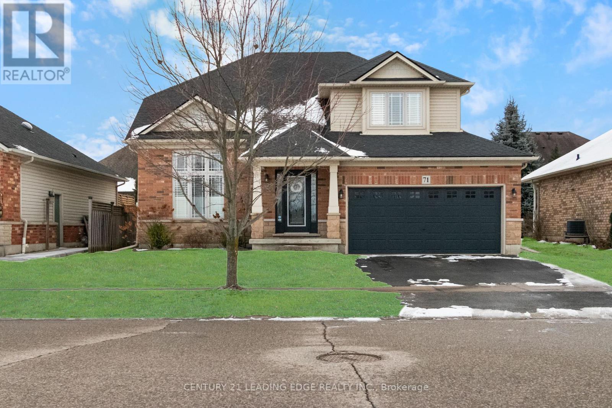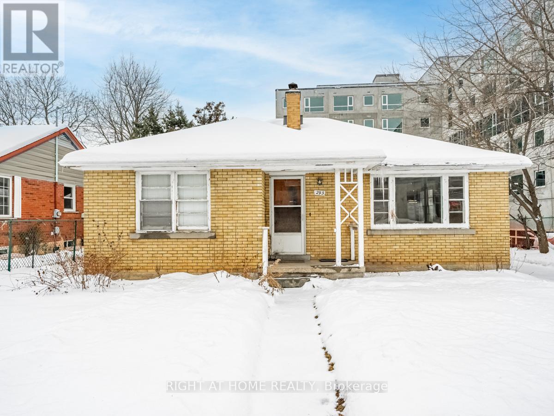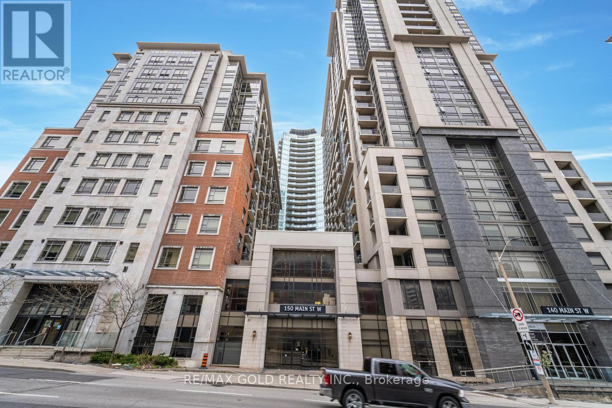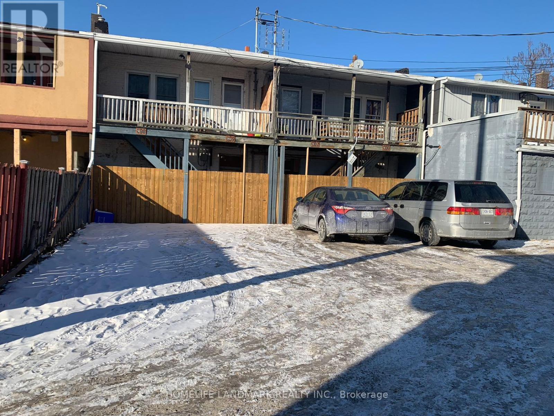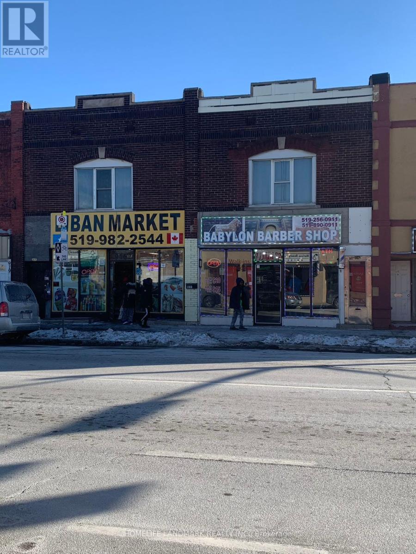9 Industrial Drive
Grimsby, Ontario
Successful and reputable turnkey business in high traffic location in Grimsby known as "Progressive Physiotherapy Clinic." Well established and loyal patient base and strong referral base has been built up over 27 years. Strategically located inside a Fitness Club with direct access to gym and equipment for patient treatment. Plenty of free parking for clients. Lots of opportunity to expand with an estimated 1500 new residential units to be built within 1/2 km. Unit is 1025 square feet with 2 examination beds, ultrasound and cold laser therapy equipment. All inventory and equipment included except computer and monitor. **EXTRAS** Operating Hours: Mon, Wed & Fri 8 am -6:30 pm; Thursday 9 am -1 pm. Closed Tues, Sat & Sun (id:54662)
RE/MAX Escarpment Realty Inc.
4 Fernwood Crescent
Hamilton, Ontario
Welcome home to this charming brick bungalow in Hampton Heights! Family friendly pocket of the East Mountain with walking distance to the Mountain Brow. Beautifully appointed throughout. Fully renovated open concept main floor with led pot lighting. Custom kitchen with white cabinets, peninsula, quartz counters and gold hardware. Engineered hardwood, 4 piece bath with marble tiles and custom glass door. Walk out to your private, fully fenced yard with an entertainment deck. Recently finished basement featuring large family room, gorgeous 3 piece bath, office area (could be 2nd kitchen) 3rd bedroom, laundry and storage. Over sized detached single garage (21'6" x 13'5") and driveway with parking for 4 vehicles. Many updates; Upgraded attic insulation 2025. Basement fully insulated before completion, Roof shingles 2017, Garage shingles 2020, Furnace2023, HWT 2018 (owned), appliances 2021 & 2022. Walking distance to parks and schools, minutes walk to the Brow & hiking trails across the Escarpment and easy access to The Linc & Redhill Valley Parkway (id:54662)
Keller Williams Edge Realty
19 Jenner Court
Cambridge, Ontario
Welcome To 19 Jenner Court. This spacious 4+2 bedroom w/4 Baths detach home is loaded with upgrades and located in a quiet, family-friendly court in the North Galt area. Featuring a model home design, it boasts Maple kitchen cabinets, an office space, and a 2-car garage. The property sits on a premium, extra-wide pool-sized lot with an east-facing orientation. With 9' ceilings on both the main and second floors, the home offers separate living and family rooms, generously sized bedrooms, and 4 washrooms. The kitchen includes stainless steel appliances, and the main floor is beautifully finished with hardwood. The home is filled with natural light throughout. The newly finished "legal" 2-bedroom basement apartment has a separate entrance with separate utilities. This home offers both a fantastic living space and an income opportunity! Conveniently located less than 5 minutes from Highway 401 and it's in a top-rated school district and within walking distance to Shopping Plazas. This Home Is a Must See. (id:54662)
Sam Mcdadi Real Estate Inc.
737 Barton Street E
Hamilton, Ontario
"ATTENTION INVESTORS"! Here's an Opportunity to add a prominent Family Restaurant / Sports Bar Lounge / Boarding Room Rentals to your Investment Portfolio! This solid brick, 2 story building consists of a Restaurant & Sports Bar with loads of seating, outdoor patio, 18 updated boarding rooms for short term rentals and a large parking lot. Over $1M spent on renovations from 2018 to 2023. Located in close proximity to the Centre on Barton Shopping Mall, Historic Ottawa Street Shopping District, and short walking distance to Tim Hortons Field make this the ultimate gathering place after a day of shopping, concerts & Sporting Events. Excellent investment opportunity you don't want to miss!!! (id:54662)
Royal LePage Macro Realty
755 Southcoast Drive
Haldimand, Ontario
Enjoy panoramic views of Lake Erie from this beautiful 0.16ac property fronting on dead-end street in Peacock Point - 55 min/Hamilton, Brantford & 403. Boasts 1999 blt original owner home situated on corner lot introduces 1467sq living space, 871sf basement & 22x24 ins. garage incs plywood interior, ins. RU door, conc. floor, work bench & hydro. Incs main floor living room ftrs n/g corner FP & hardwood flooring extending to dining area w/sliding door WO to 136sf covered verandah, functional kitchen, bedroom & 3pc bath laundry station. Bright 2nd floor incs 2 bedrooms & 3pc jacuzzi bath. Lower level offers games room, home gym, family room w/gas FP & utility/storage room. Extras-metal roofs & security (house & garage), n/g furnace, AC, HRV, C/vac, 100 amp hydro, fibre, 3 TVs, 132sf patio, 8x10 shed, septic, cistern & 6 month "Point" water. (id:54662)
RE/MAX Escarpment Realty Inc.
332 - 190 Jozo Weider Boulevard
Blue Mountains, Ontario
Welcome to "Mosaic At Blue" located in the central pedestrian Village inspired by European design, Ontario's largest family, 4 seasons resort only 2+ hours from the GTA. The resort offers year round activities for all ages. Steps to the ski hills, Millpond, trails, grocery, shops, stores, restaurants, bars, spa, golfing, mountain biking, conference centre. Minutes to private beach, Scenic Cave & short drive to the town, Georgian Bay & the largest freshwater Wasaga Beach. Fully furnished one bedroom suite with spacious 578 Sq Ft, balcony overlooking gorgeous courtyard & swimming pool. Suite is currently in excellent & well managed rental program generating income to help offset operating expenses while not in use. Enjoy max 10 nights/month for personal use. The suite is completely turn-key with fireplace, one bedroom, pull-out sofa bed in living room, dining area and a kitchenette, sleep up to 4 comfortably. Walk out to oversized balcony from living room overlooking beautiful swimming pool & courtyard. Ensuite storage, ski locker & heated underground parking for homeowner's exclusive use. 100% ownership, not a timeshare property. HST may be applicable or deferred by obtaining a HST number as registrant to enroll into Blue Mountain Resort Rental Program. 2% Village Association Entry Fee of purchase price is due on closing & approx. of $1.08/Sq Ft applied to annual VA fees paying quarterly. **Historic rental statements are available upon request** **EXTRAS** Amazing amenities including direct access from lobby to Sunset Grill, year round heated swimming pool & lap pool, hot tub, sauna, fitness centre, owner lounge, bike room & kid's game room. (id:54662)
RE/MAX Epic Realty
329 Haldimand #17 Road
Haldimand, Ontario
Experience "Life on the Grand at this 1.9ac property located btwn Cayuga & Dunnville offering 107ft River frontage w/over 22 miles of navigable water to enjoy w/excellent boating & fishing at doorstep. Incs renovated bungalow (both levels'17 ) ftrs new kitchen'17 sporting white cabinetry, granite counters, island, SS appliances, dining area, living room w/gas FP & sliding door WO to 808sf side/rear deck & fenced yard, 5 pc bath w/laundry, primary bedroom ftrs patio door deck WO & guest bedroom. Lower level incs 500sf family room w/gas FP, 3pc bath'21, 3rd bedroom & utility/laundry/storage room. Extras -400sf riverfront deck/patio'19, dock'22, laminate & luxury vinyl flooring'17, 7KW gas generator, n/g furn/AC'17, 4000g cistern, UV'21, septic tank/tile field'17, R-80 attic insulation'21, roof'15, MF windows/patio door'22 3 sheds & more! (id:54662)
RE/MAX Escarpment Realty Inc.
54 Harvest Gate
West Lincoln, Ontario
Stunning Home in Harvest Heights Premium Lot Backing Onto Wooded Area. Welcome to this beautifully upgraded 3-bedroom, 2 1/2-bathroom home in the sought after 'Harvest Heights' community. This property sits on a premium tree lined lot, offering both tranquility and elegance. The main floor features a spacious, open concept layout perfect for entertaining. The kitchen boasts white cabinetry, sleek granite countertops, a stylish backsplash, a breakfast bar, and a bright eat in area with patio doors leading to a large aggregate concrete deck ideal for summer evenings. The living and dining areas showcase rich 3/4" hardwood flooring, upgraded light fixtures, and large windows that flood the space with natural light. Convenient main floor laundry in mudroom with access to the double car garage complete this level. Upstairs, the primary suite offers a serene retreat with a walk-in closet and a spa inspired ensuite featuring a soaker tub, a separate glass enclosed shower, and dual vanities. Two additional generously sized bedrooms provide plenty of space for a growing family or guests. The unspoiled basement with high ceilings and a roughed in bathroom is ready for your personal touch. This home comes fully equipped with stainless steel appliances and is perfectly located just a short drive to Hamilton, this property is ideal for families or anyone seeking comfort and style in a peaceful neighbourhood. Don't miss the chance to make this model home yours! (id:54662)
RE/MAX Escarpment Realty Inc.
24 Ellis Avenue
St. Catharines, Ontario
Welcome To This Amazing End-Unit Freehold Bungalow Townhouse With a Large Lot located in The Exclusive Enclave Of "Merritton Commons", Close To Pen Center, Brock University, Niagara College, & Public Transit. This 2+2 bedroom Bungalow Townhome offers an open layout main floor and Extremely large living and dining space with Lots of Natural Light making it an absolute dream for entertainment! An Impressive Master Bed With an Ensuite. Lovely Openconcept Kitchen. Pot Light Throughout, 9Ft Ceiling, Laminate flooring throughout - absolutely zero carpet. Indoor Access To Attached Garage. The Finished Basement Feature Two Bedrooms with Two Additional Bathrooms + Large Recreation Area. This Property has lots ofspace. Dont miss out on this one, Book a showing today! **EXTRAS** S/S Refrigerator, Dishwasher, stove, Microwave hood Fan, Washer & Dryer. All Electrical Light Fixtures. Finished Basement with Luxury Vinyl Flooring Featuring Rec Room, 2 Beds + 2 Full Baths. (id:54662)
Royal LePage Signature Realty
1419 Upper Thames Drive N
Woodstock, Ontario
Welcome to this stunning Pond front detached home by the Kingsmen Group - Edward "C", set on a premium pond-facing lot in Woodstock's sought-after Havelock Corners community. Featuring premium upgrades throughout, this home is a true showstopper! The grand 17-foot-high foyer welcomes you with natural light pouring in through large windows. The open-concept main floor offers a sleek, modern kitchen with an oversized quartz countertop, perfect for entertaining, along with a bathroom and laundry room for convenience.Upstairs, you will find 4 spacious bedrooms, including a primary suite with a 5-piece ensuite and a walk-in closet. An oversized bedroom at the front features vaulted ceilings and a private balcony overlooking the pond, perfect for relaxing evenings offering another peaceful retreat or entertainment space.Located steps from Pittock Lake Conservation Area and the Thames River, with quick access to Highway 401, this property is an incredible find. Close to schools, Kingsmen Square Plaza, and the upcoming Gurudwara Sahib, this home combines luxury with convenience. Interior pictures are coming soon. Flexible closing available 15, 30, or 60 days. Book your private showing today! **EXTRAS** Close to schools, Kingsmen Square Plaza, and the upcoming Gurudwara Sahib, this home combines nature, luxury, and convenience. (id:54662)
RE/MAX Realty Services Inc.
153 Wilmer Avenue
Gananoque, Ontario
For More Information About This Listing, More Photos & Appointments, Please Click "View Listing On Realtor Website" Button In The Realtor.Ca Browser Version Or 'Multimedia' Button or brochure On Mobile Device App. (id:54662)
Times Realty Group Inc.
Se - 310 Wascana Crescent
Calgary, Alberta
Location, Style, and Comfort! Fully renovated, this 5-bedroom, 3-bathroom bungalow in the serene community of" Willow Park" offers unmatched convenience and charm. The main floor features 3 spacious bedrooms, including a full ensuite and common bathroom, with vinyl flooring and a vaulted wood ceiling that adds warmth and character. The open-concept kitchen boasts stainless steel appliances and ample natural light from large windows, making it perfect for gatherings. "The Legal Basement Suite" includes 2 bedrooms, a full bathroom, a Wet Bar, and a spacious recreation room, with a separate side entrance for potential rental income or extended family living. A single attached garage completes the package. Located on a quiet street, the home is steps from schools, parks, shopping, a golf course, restaurants, and transit/CTrain stations. This move-in-ready property is perfect for families or investors seeking a prime location with modern amenities. Don't miss your chance schedule your viewing today! (id:54662)
Homelife Silvercity Realty Inc.
5788 Drummond Road
Niagara Falls, Ontario
** Great Investment Opportunity for Bed & Breakfast and Primary Residence in the Heart of Niagara Falls ** Only steps away from the Horseshoe Falls with lots of prominent restaurants nearby. Property is 1.5 storey house with 3 bedrooms and 3 washrooms in a prime location and sits on a 10,000 sf lot!! Property is sold in "as is" condition and requires renovation prior to occupancy. (id:54662)
Ipro Realty Ltd.
45 Wellington 124 Road
Erin, Ontario
Fantastic opportunity in prime Erin location! Sitting on a .42 acre lot just outside of town, walk to Erin! 3 homes in one! Full detached bungalow and 2 storey duplex, zoning attached. Live in one and rent the other two! Good tenants in all 3 units. Bungalow offers hardwood floors, updated kitchen w/breakfast bar & granite counters, 2 BR's, large bright living room w/wood stove, own laundry + access to lower level storage area (separate septic system). The 2 storey offers a 2 BR upper unit w/large LR, laminate floors & upper & lower decks + shed! The main floor has 2 BR's + den w/closest, separate living/dining rms and good sized kitchen, 3 w/o's. These two units share a laundry room & separate septic system. Well serves all 3 units. Huge upper lawn with fire pit. All tenants share the property, with separate sitting/bbq areas. Nicely landscaped, lots of parking! Don't wait! Fantastic investment opportunity, w/huge potential to increase value/rent! Erin is growing! Get in now! **EXTRAS** Bungalow measurements - *Living - 3.95 x 3.12 *Kitchen - 4.57 x 3.66 *BR1 - 2.96 x 2.70 *BR2 - 2.44 x 2.70*Note - Zoning R1-105 - "existing single detached dwelling & a duplex dwelling on one lot"- see attachment (id:54662)
Ipro Realty Ltd.
1 Queen Street E
Norfolk, Ontario
Property being sold under Power of Sale and in "AS IS" condition with no representations or warranties of any kind. (id:54662)
RE/MAX Escarpment Realty Inc.
3985 Crown Street
Lincoln, Ontario
SHORT TERM OR MAX 18 MONTH LEASE. Beautiful Home - With Walkout Basement! Losani Townhouse "The Ambrosia", W/ 1.5 Car Garage,3 Bedrooms, 3 Baths & Loft! Beautiful Finishes - Main Floor Open Concept 9' Ceilings, Hardwood Floors On Main Floor; Oak Staircase; Large Eat In Kitchen W/ Quartz Counters, Dark Stained Wood Cabinets, Centre Island & Ss Appliances; Breakfast Area Sliding Door Leads To Wooden Balcony O/Looks Tree Lined Backyard;.2nd Floor Spacious Bedrooms W/ Large Windows, Closets; 4 Pc Bath; Lots Of Light In This Home; Upper Level Large Loft - Perfect For Office Or TV Area; Large Master W/ Wall To Wall Windows, W/In Closet W/Shelving & Window - Master 3 Pc Bathroom W/ Glass Door Shower. Just Move In. Minutes to all amenities, including GO Station local award winning wineries, restaurants, Lake and Hiway 403. Great location and neighbourhood for young families or retirees. (id:54662)
Keller Williams Real Estate Associates
63 Leeson Street N
East Luther Grand Valley, Ontario
Welcome to this charming 3-bedroom, 3-bathroom townhouse in the picturesque town of Grand Valley, where every day feels like living in a postcard! This home has been lovingly cared for by its original owners and is packed with wonderful upgrades throughout. Step inside to find a spacious finished basement with a cozy family room and two extra rooms perfect for a playroom, home office, or anything you dream up. There's even a rough-in for a 3-piece bathroom, so you can add your personal touch down the road.One of the best parts of this home? The fully fenced backyard, where your little ones or pets can safely play and explore. Plus, this home is one of the few in the neighbourhood with an interior door leading directly to the garage, super convenient for easy access!This townhome is perfect for anyone seeking low-maintenance living without sacrificing charm. It's a peaceful spot that is close to everything whether you're into nature walks, exploring the town or relaxing at home! **EXTRAS** Upgraded Hardwood Floors, Open Shelves and Quartz Countertops in Kitchen. Primary Bedroom Has Ensuite Bath & Walk In Closet Along with Amazing Unobstructed Peaceful Views of Nature. BELL FIBE HIGH SPEED INTERNET AVAILABLE! (id:54662)
Ipro Realty Ltd.
15 Hillborn Street
Blandford-Blenheim, Ontario
Welcome to Plattsville Estates by Sally Creek Lifestyle Homes, a modern and charming semi-detached two-story home located just 25 minutes from Kitchener/Waterloo. Offering the perfect balance of small-town tranquility and urban convenience, this home is partially built and available for quick occupancy within six months. Step inside to find a thoughtfully designed main level with engineered hardwood flooring and 1x2 quality ceramic tiles. The 9 ceilings on both the main and lower levels create a bright and spacious atmosphere. A beautiful oak staircase with iron spindles adds a touch of sophistication, leading to the heart of the home. The kitchen is both stylish and functional, featuring quartz countertops, extended-height cabinets with crown moulding, and a layout perfect for everyday living and entertaining. The upper level is highlighted by a relaxing and generously sized primary bedroom retreat, complete with a large walk-in closet and a spa-like en-suite bathroom featuring a glass-enclosed shower. With ample space for storage or hobbies, the oversized single-car garage (17'8" x 21'6") offers additional convenience and practicality. Plattsville is the ideal location for those seeking a peaceful retreat while staying connected to the amenities of Kitchener/Waterloo. This welcoming community allows you to enjoy the charm of small-town living without compromising on accessibility to schools, shopping, dining, and more. This home is to be built, offering you the chance to add personal touches and make it uniquely yours. Take advantage of the special builder offer of $5,000 in design dollars to enhance your living space and create the home of your dreams. (id:54662)
RE/MAX Escarpment Realty Inc.
4 Ryerse Crescent
Norfolk, Ontario
Welcome to 4 Ryerse Crescent located in possibly Port Dovers most desirable neighborhood. Enjoy an executive, one level lifestyle as you enter this beautifully renovated all brick bungalow situated proudly on huge 0.35 ac lot dotted w/mature trees - a true park like setting! Inviting 210sf front deck accesses open concept main floor living area showcasing stylish kitchen sporting white cabinetry, rich/dark contrast island, quartz countertops & convenient sliding door WO to new/fully permitted 21x16 covered entertainment patio enhanced w/vaulted pine ceilings overlooking large, private rear yard. Bright living room ftrs direct garage entry - continues past modern 4 pc bath, main floor laundry room, guest bedroom & completed w/east-wing primary bedroom offering 3pc en-suite incs tiled shower & WI closet. Custom built hardwood staircase descends to newly finished lower level highlighted w/330 sf family room, 3 pc bath, spacious bedroom. Its time to make your "Move to Dover"! (id:54662)
RE/MAX Escarpment Realty Inc.
51 Osprey Street S
Southgate, Ontario
"Welcome to a stunning century home offering over 2,000 sq ft (MPAC) of beautifully updated living space perfect for young families seeking a blend of historic charm and modern comfort. The spacious main floor features large, sun-filled rooms including a cozy family room, inviting living and dining areas and a family-sized kitchen complete with a breakfast nook, s/s appliances, pot drawers, lazy Susan, and built-in dishwasher. A convenient main floor laundry room, powder room, and bright mudroom with interior garage access make this home as functional as it is charming. Work from home in your main-floor office! Hardwood floors and a classic staircase lead you upstairs to generously sized bedrooms with large closets. The updated bathroom features a claw-foot tub and separate glass shower, combining vintage appeal with modern convenience. Outside, enjoy the peaceful country lifestyle with perennial gardens, a large deck ideal for gatherings, an oversized garage and ample parking for 5-6 cars. Major upgrades include a durable metal roof, cement driveway, furnace, garage door, back door, eaves and soffits and most windows replaced. A perfect blend of character and convenience awaits your family in this exceptional country home on a 72 x 137.50 ft lot, WOW!" (id:54662)
Exit Realty Hare (Peel)
42 Laurel Street
London, Ontario
Experience the ultimate charm of this stunning North Facing family home, perfectly situated in "West End Oakridge Meadows " area, an unbeatable location at a price that cannot be beat. Spanning across 4 spacious bedrooms, 2.5 elegant baths, and boasting a separate living room and cozy family room with a fireplace, this beautiful home is designed to bring families together in its warm, inviting spaces. Highlights include a kitchen with stainless steel appliances, ample storage, bright breakfast nook, master suite with ensuite bath and walk-in closet, and double garage with garage entry and plenty of driveway parking for 4 cars. Additional highlights include a double garage with driveway parking for 4 cars, garage entry to the home, and a separate laundry room entrance. Located just minutes away from schools like shopping areas, University. Perfect for first-time buyers, growing families, and savvy investors, this incredible home offers the perfect blend of comfort, style, and practicality, making it an absolute must-see - schedule a visit today! (id:54662)
Homes Homes Realty Inc.
247 Humphrey Street
Hamilton, Ontario
Gorgeous 3,513 sq. ft. detached home situated in a prestigious neighborhood adjoining a vast forest. Premium ravine lot with walkout basement with hundreds of thousands of upgrade!!! Stunning bright & spacious main floor boasted with 10" ceiling plus a large-sized office overlooking beautiful tree line in the spring/summer time. Open concept kitchen/family room offers an exceptional view to a ravine, ample space for breakfast area, Marble countertop and backsplash! The grand family room equips with a natural gas fireplace, hardwood floor and sunken ceilings. Spacious living/dining room is featured with hardwood floor and sunken ceiling. Elegant interlock on the front and backyard. Open-to-below upgrade & walk-out basement have direct access to a walking trail from a large backyard. Spacious master bedroom with his and hers walk in closets and 5-piece ensuite with soaker tub. the 2nd and 3rd bedroom are bright and exceptional large. The 2nd bedroom has 4 pc ensuite bathroom. Jack and Jill bathroom available for 3rd & 4th bedroom. Close to schools, shopping, Bruce Trail, Burlington, 407/403 & QEW. (id:54662)
Right At Home Realty
207 - 708 Woolwich Street
Guelph, Ontario
Welcome to Mordent Townshouse, a brand-new community located just north of Guelph. Situated just minutes from transit, retail shops, quick 10-minute drive brings you to downtown Guelph, while Guelph University is only 15 minutes away. " layout features luxury finishes such as quartz counters, stainless steel appliances, and an open-concept design. This spacious 2-bedroom, 2-bathroom layout includes a private balcony terraces, visitor parking available, offering plenty of space for guests. Must See! **EXTRAS** S/S Fridge, Dishwasher, Stove, above range microwave and Washer/Dryer. Tenant will pay for utilities. (id:54662)
Century 21 People's Choice Realty Inc.
110 - 100 Beddoe Drive
Hamilton, Ontario
A perfect blend of comfort and convenience in this sought-after Fairways of Chedoke townhome. Backing onto green space filled with trees and a view of Chedoke Golf Course. The bright & freshly painted main-floor boasts open concept living/dining that is open to the kitchen, centre island, & filled with natural light and complemented by a cozy fireplace. Enjoy wooded views and a seamless walkout to your serene and private back patio with newer hardscapes (2022) perfect for relaxing or entertaining. The second level takes you to a generously sized primary bedroom with a 4-piece ensuite and double closet space. Also on this level are two other additional bedrooms and a second 4-piece bathroom. The finished basement offers newly updated flooring, additional living space, and plenty of storage, making it versatile for a variety of uses. An attached garage with inside entry provides added convenience for everyday living. Located on an exclusive enclave, this home is steps from the Chedoke Golf Course and close to McMaster University, Innovation Park, Bruce and Rail Trails, trendy Locke St, excellent schools and very easy highway access. Enjoy the ease of minimal exterior maintenance while living in a vibrant and welcoming neighbourhood. (id:54662)
RE/MAX Escarpment Realty Inc.
210 - 125 Shoreview Place
Hamilton, Ontario
Stunning 1 Bedroom Plus Den Condo Sought After "Sapphire" Development Built By Award Winning Builder, New Horizon Homes! Features Geo-Thermal Heating And Cooling, Stainless Steel Kitchen Appliances, Quartz Counter, Vinyl And Ceramic Flooring, No Carpet, New Upgraded Light Fixtures And Beautiful Finishes Throughout! One Can Walk To Lake And Natural Trails. The Building Offers Its Residents A Fully Equipped Gym, Party Room And Breathtaking Views Of The Lake From The Rooftop Terrace. Steps Away From Private Beach And Lake Access! **EXTRAS** Ss Fridge, Ss Stove, Ss Dishwasher, Ss B/I Microwave, Stacked Washer And Dryer. (id:54662)
Homelife/miracle Realty Ltd
71 Cobblestone Drive
Brant, Ontario
Welcome home to 71 Cobblestone Drive, a stunning 2 story home located in the quaint town of Paris. Located just minutes to highway access, elementary schools, and the downtown core, this gorgeous family home offers a spacious floor plan and finished basement for additional living space. Offering 3 bedrooms, 4 bathrooms and a double car garage, this immaculate gem is perfect for the move-up buyer looking for a great family friendly neighbourhood. The exterior of this home is striking with a double-width driveway and landscaped gardens. The front foyer opens up to showcase cathedral ceilings and oak-engineered hardwood floors that flow throughout the main living space. The great room is the perfect space to entertain your family and friends, with an elegant formal dining room just steps away to celebrate your family's special occasions. Look at this kitchen, its amazing! The modern, white, shaker style cabinetry offers crown molding and soft close drawers with upgraded hardware. The marble backsplash and countertops are exactly what prospective buyers are looking for. A generous size dinette space is perfect to enjoy a "quick breakfast" or less formal meals. A large laundry with storage and garage access plus a powder room complete the main level. Patio doors lead you out to a large deck with a pergola and your fully fenced yard. A small patio area is also great for enjoying the sun during warm summer months, with a large shed for storage. Make your way back inside to the second floor where you will find a large primary bedroom with walk-in closet and ensuite bathroom including a soaker tub and stand alone shower. Two additional bedrooms and a full bathroom complete the upper level. If more space is what you need then this home is for you! The basement reveals a large recreation area with bonus space that can be used as a den, office, or play area. With lots of space to spare, and a third full bathroom, this home has it all! (id:54662)
Century 21 Leading Edge Realty Inc.
8214 Lundy's Lane E
Niagara Falls, Ontario
ESSO GAS STATION FOR SALE AT LUNDY"S LANE. Prime LOCATION just cant be missed at the intersection of Lundy's and Kalar Rd Niagara Falls. Gas Volume at 2.4 million liters with 6 cents margins plus 1.9 cents cross lease per liter (excellent deal).Store sales is $ 500,000 without lotto and $ 30,000 OLG(LOTTO) Commission. Rent is only $ 6100 per month Inclusive TMI (Very low rent).As per owner it nets nets minimum $ 130,000 plus other services if added can net about $ 150,000.Get this amazing deal before its gone **EXTRAS** Their is Drive thru window which can be used as take out Plus added NEW Double Fiber Glass tanks, Piping New Floor cameras All included (id:54662)
Homelife Superstars Real Estate Limited
124 Bond Street N
Hamilton, Ontario
Tucked away in the desirable Westdale North neighborhood, this beautifully updated bungalow offers 6 bedrooms and 4.5 bathrooms across 1,816 sq. ft. of living space. Perfectly suited for first-time homebuyers, growing families, investors, or those looking to downsize, this home is set in a tranquil area. The main side entrance opens to a bright foyer, leading to a spacious open-concept living room and eat-in kitchen. The kitchen is a chefs dream, combining sleek design with practicality, featuring granite countertops, stainless steel appliances, and a stunning waterfall island. The engineered hardwood floors and neutral decor add a touch of elegance throughout. The main floor also includes a master bedroom with a charming bay window and en-suite, along with two additional well-sized bedrooms and a powder room. One of the secondary bedrooms has direct access to the front yard, making it an excellent option for a home office. The unique lower level is divided into two separate areas, each with its own entrance. The first area continues from the main home, offering a bonus room that could serve as an extra bedroom or rec room, a laundry area, and a 4-piece bath. The second area, a 290 sq. ft. "secondary" basement, is ideal for an in-law suite, complete with its own 4-piece bath, two additional bedrooms, and a separate kitchenette. Conveniently located near amenities, McMaster University, and the 403, this Westdale gem is perfect for living, working from home, and investing. Room sizes and square footage are approximate. (id:54662)
Exp Realty
23 Walters Lane
Grimsby, Ontario
Your chance to live right by the lake in a beautiful executive townhome in desirable "Grimsby on the Lake". This wonderful, upscale neighbourhood is within steps of Lake Ontario. Enjoy stunning sunrises & sunsets, go for a swim, paddle board, or kayak along the shoreline. Niagara region is close by with numerous award winning wineries, restaurants, charming shops, nature trails and more. This bright 3 storey home features over 1,700 square feet of open concept living space plus a full unfinished basement, ready for your personal touch. The main floor features 9 ft ceilings, pot lights, ceramic and laminate wood floors. The main floor family room, with direct garage access, includes a walk out to the fully fenced and landscaped rear yard complete with river rocks, perennials and a large 2 tier wood deck perfect for entertaining (professionally installed in 2021). On the second level you will find open concept living and dining rooms complete with laminate wood floors, 9 ft ceilings, pot lights and bright windows overlooking the wonderful eat in kitchen. The fabulous kitchen features stainless steel appliances, upgraded cabinets, under valance lighting, pot lights, granite counters and breakfast bar with pendant lighting. Large sliding doors take you to the upper deck complete with privacy trellis for you to enjoy. The 3rd level has 3 bedrooms and 2 full baths. The primary bedroom includes a walk in closet as well as a spa-inspired ensuite bath with frameless glass shower with shower jets. The second bath has a shower & tub combo with matching vanity and mirror. Laundry facilities are conveniently located on the upper level with full size washer & dryer. Amazing location with Park & Ride on south side of the highway, future Go Station is in the works, shopping, parks, walking trails, restaurants, beach and more. **EXTRAS** Amazing home loaded with upgrades, 3 well designed levels plus full unspoiled basement, main floor family rm w/walk out to private yard & inside (id:54662)
Royal LePage Real Estate Services Ltd.
163 Bruce Street
Brantford, Ontario
9.04% CAPRATE Estimated! Legal 3-Unit Triplex Vacant Multi-Residential Property. The Best You Have Ever Seen. Easy $7,700+/month Rental Income. Minimal Expenses Under $1,000/m. Huge 3,123 Sqft Living Space. 3 Gas Meters. 3 Hydro Meters. 3 Water Meters. Triple Wide Driveway 3 Parking Spots . 3 Laundry Rooms, 3 Tankless Hot Water Heaters. 3 Kitchens. Never Lived in After Reno's. Start Fresh. Over $400k+ Spent in 2023 & 2024. City Completed Occupancy Permit. 3 ESA Certificates Completed. Total 8 Bedrooms & 5 Full Bathrooms. Unit 1 (2 Bed 2 Bath), Unit 2 (2 Bed 1 Bath), Unit 3 (4 Bed 2 Bath). 5 Year Warranty on All Kitchen & Appliances. 5 Year Warranty on All 3 Laundry Sets. Fully Fenced. Carpet Free. No Inside Common Areas. Basement Set Up to Rent as Room Rental. 3 Bathtubs & 2 Double Glass Stand-Up Showers. Steel Roof. Almost Everything You See, Touch, Feel is New (Flooring, Painting, Tiling, Kitchen Cabinets & Counters, Bathrooms, Drywall, Exhaust Fans, Baseboards & Trims, Light Fixtures, Potlights, Most Doors, Most Handles). New Major Works (Electrical, Plumbing, Water Lines, Plumbing, Structural Supporting, Insulation Top to Bottom). New 1" Water Service Line to the Property. New Outdoor Concrete. New Basement Entrance. New Custom Built Shed. Newly Landscaped Backyard With Huge Interlocking Patio Stone Area. New Almost Everything. Rent with Confidence to the Tenants of Your Choice and Make Positive Cashflow. Live in One Unit, Househack, Rent The Other Two Units And Live For Free. Walking Distance to Bus Stop. Worry Free, Headache Free, New & Inspected & Warranties Will Relieve You From Tons of Stress & Create a More Enjoyable Seemless & Hands-Off Passive Cashflow Positive Experience. Don't Miss Out on Adding This High Quality, Presentable, & Affordable Building to Your Portfolio, or as a Start to Your Portfolio, to Help You Set Your Self Up For Success. **EXTRAS** Great Rental Because it is Close to the Casino, Lynden Mall, Costco Warehouse & Gas Bar (OPENING Nov. (id:54662)
Right At Home Realty
70 Edminston Drive
Centre Wellington, Ontario
With over $57,000 in lot premium, builder and owner upgrades, this townhouse is one you don't want to miss! Kitchen upgrades include 36"" wide pantry, Pots & Pans Drawers, Water line to fridge, Built-in Microwave, Backsplash and appliances less than a year old. Upgraded laminate flooring throughout. Upper level features large laundry room with GE 5.8 Capacity Washer and GE 7.4 Capacity Dryer on pedestals with laundry tub. Spacious Master bedroom features Walk in closest and 4 Pcs Master Ensuite with upgraded Frameless glass shower, Dual sinks and adjustable lighted mirrors with built in defogger. Premium lot backing onto greenspace ($26,000) with extended patio. Lots of space in this one...1636 sq ft as per builder plan (id:54662)
Ipro Realty Ltd.
605 - 1000 Creekside Drive
Hamilton, Ontario
Now available, a stunning west-facing "Tweedsmuir" unit with scenic views of Spencer Creek and Dundas Valley! This exceptional model offers 1,286 sqft of thoughtfully designed living space with 2 bedrooms, 2 bathrooms, a versatile den and numerous upgrades throughout. The spacious art gallery-style foyer sets the tone with dark engineered wood floors that continue through the hallway and the sun-filled open-concept living and dining areas. The upgraded kitchen features classic dark maple cabinets, granite countertops, a stylish undermount sink, under-cabinet lighting, glass tile backsplash, and stainless steel appliances complete the look. Ceramic floors adorn the kitchen and a charming breakfast nook overlooks the serene trees and creek. The primary bedroom boasts a full wall of built-in pax wardrobes, a walk-in closet and a luxurious full ensuite with soaker tub. This unit includes parking space B41 and locker B50, both conveniently located on level 2. Building amenities abound, featuring a guest suite, party room, exercise room, library, card room, craft room, car wash area, and an outdoor patio. Enjoy the convenience of walking to local boutique shops, restaurants, the Carnegie Gallery, the Dundas Valley School of Art, the community pool and so much more! Don't miss this opportunity to own a beautiful condo in the heart of Dundas! (id:54662)
RE/MAX Escarpment Realty Inc.
293 Albert Street
Waterloo, Ontario
Exceptional Investment Opportunity in a Prime Location Situated just minutes from both universities, this well-maintained income-generating property is a rare gem in the heart of the sought-after student "Golden Zone." Boasting RN-6 zoning, it offers immense redevelopment potential while providing steady rental income in the interim. Nestled on the most desirable student street in town, this property is perfect for those looking to capitalize on a high-demand area. Don't miss the chance to secure this outstanding opportunity! (id:54662)
Right At Home Realty
806 - 150 Main Street W
Hamilton, Ontario
First Time Home Buyers Dream or Great Income Generator for Investors! "CALL HOME" 150 Main St W 806 In The Heart Of Downtown Hamilton. Minutes away from McMaster University, Mohawk College, Hospitals, GO Transit, Shopping Malls, First Ontario Centre, Hwy 403 and Just Steps from PUBLIC TRANSPORT. Enjoy Living In The Spacious, 9Ft Ceiling, Elegantly Upgraded, Open Concept Layout & A Modern Kitchen With Granite Counter top, S/S Appliances, Backsplash, Ensuite Laundry, A Sun Filled Living Room And Walk Out To A Spacious Balcony. Primary Bed Has A Luxurious Ensuite Washroom & A Walk-In Closet. Your Urban Living Experience Is Further Enhanced By The State-of-the-Art Gym, Indoor Swimming Pool, BBQ Courtyard, Social/Party Rooms With Full Kitchen. A Great Living Experience For Professionals, Families and Investors! Showings Available from 9:00am to 9:00pm **EXTRAS** All the furniture can be bought along with the apartment for $2000 (id:54662)
RE/MAX Gold Realty Inc.
33 Gilham Way
Brant, Ontario
Brand new brick and stone build on a premium lot, 33 Gilham Way, Paris, Ontario. This Home located near schools, parks, public transit, Rec./Community Centre, and a campground. Enjoy beauty of the Grand River in this vibrant neighborhood. Discover luxury in this 3100+ sq ft home featuring main hardwood floor, full oak stairs, quartz kitchen countertops with a 7-footisland and built-in sink. Enjoy 9-foot main floor ceilings, Moen Align Faucets, an 8" Rain-headin the ensuite, stylish flat 2-panel doors, an engineered floor system. warranty shingles. Your dream home awaits at 33 Gilham Way, Paris, ON. (id:54662)
RE/MAX Gold Realty Inc.
85 - 677 Park Road N
Brantford, Ontario
WELCOME TO THIS BRAND NEW TOWNHOUSE BUILT BY DAWN VICTORIA HOMES - AN OUTSTANDING BUILDER USING THE FINEST MATERIALS. LOCATED DIRECTLY ACROSS FROM GREENSPACE WITH NICE VIEWS. THE "ROYAL OAK MODEL" CONSISTS OF 1651 SF FT AND IS AVAILABLE FOR IMMEDIATE OCCUPANCY. THE SPACIOUS MAIN FLOOR CONSISTS OF OPEN CONCEPT GREAT ROOM/DINING ROOM, KITCHEN WITH 3 STAINLESS APPLIANCES, QUARTZ COUNTERTOPS AND BREAKFAST BAR. CONVENIENTLY LOCATED OFF THE KITCHEN IS A 2 PIECE WASHROOM. UPSTAIRS FEATURES 3 BEDROOMS, 2 BATH ONE BEING PRIMARY BEDROOM ENSUITE. ALSO ENJOY FOR QUIET ENJOYMENT A COVERED TERRACE OFF THE DINING ROOM. THERE IS A 10 FT BY 24 FT GARAGE PLUS PARKING FOR ONE CAR IN THE DRIVEWAY. THIS UNIT CONSISTS OF $27,000 IN UPGRADES THAT INCLUDE KITCHEN CABINETS, CENTRAL AIR, CALIFORNIA CEILINGS, VALANCE LIGHTING IN KITCHEN, GREAT ROOM, STAINED OAK STAIRS TO MATCH HARWOOD LAMINATE FLOORING, HARDWOOD LAMINATE FLOORING IN GREAT ROOM, DINING ROOM, BEDROOMS AND UPGRADED CARPET ON STAIRCASES. LOCATED IN PRIME MOST SOUGHT AFTER AREA!! EASY ACCESS TO HIGHWAY 403 (HAMILTON/TORONTO) CLOSE TO SHOPPING AND ALL AMENITIES, DOWNTOWN BRANTFORD, HOSPITAL, SCHOOLS, WAYNE GRETZKY COMMUNITY CENTRE. **EXTRAS** FRIDGE, STOVE, DISHWASHER, POTLIGHTS IN KITCHEN/GREAT ROOM, DECORA SWITCHES/PLUGS, QUARTZ COUNTERTOP IN KITCHEN, CENTRAL AIR, 3 BEDROOMS, COVERED TERRACE. (id:54662)
Sutton Group Quantum Realty Inc.
220 - 1 Redfern Avenue
Hamilton, Ontario
Welcome to Scenic Trails Condo in the sought-after Mountview area of Hamilton. "The Chartwell" is a modern 1-bedroom, 1-bathroom unit with a den, offering 700 sq. ft. of living space and a Juliet balcony. The open-concept layout includes a sleek kitchen with stainless steel appliances and a cozy living area. The den is ideal for intimate dining, and the bedroom offers ample closet space. A modern bathroom and in-suite stackable washer/dryer add convenience. Scenic Trails Condo offers luxury amenities, including two landscaped courtyards with fire and water features, a media room, party room, fitness center, and The Cave a unique gathering space with a fireplace, wine fridge with lockers, and a games room. Located close to Scenic Drive, Sanatorium + Chedokee Falls, and nearby parks, this unit offers both luxury and lifestyle. Don't miss your chance to own a piece of elegance in Hamiltons prestigious Mountview community. **EXTRAS** Includes 1x underground exclusive parking spot on the main floor (#129), and access to ample outdoor parking for your visitors. Condo rules allow for one (1) domestic household pet based on certain restrictions. (id:54662)
Realty One Group Reveal
57 - 107 Westra Drive
Guelph, Ontario
Welcome to this stunning three-bedroom, three-bathroom condo townhome nestled in the serene West Willow Woods neighbourhood of Guelph. Whether you enter via the front or back door (directly accessible into the over-sized garage and then into the property), you will be surprised by the spacious foyer and fabulous "bonus" third bedroom. There is no wasted space in this well thought out floor plan. The double closet will keep a clutter free entrance but if that isn't enough space for your busy family, extra storage and "mud room space" is available to you in the garage. This end unit property features elegant hardwood flooring that flows seamlessly throughout the main floor, exuding a sense of warmth and sophistication, complementing the California Closet built in wall-unit. The modern kitchen is tastefully updated with sleek quartz countertops and ample cupboard space, perfect for entertaining. The ten foot island was extended to accommodate seating for six, a double Blanco sink & upgraded matte black Moen tap (pull out included)! Step onto the inviting balcony from the dining room on warm evenings & enjoy the view of the farm land adjacent to the property. On cooler evenings, relax in the study with a coffee or a hot toddy while scrolling your tablet reading the news. The primary bedroom is a true retreat, boasting a private balcony, an ensuite & a walk-in closet. Both upper bedrooms include an ensuite bathroom, ensuring the utmost comfort and convenience. Lastly, the upper floor unveils a beautiful terrace with unobstructed views, making it an idyllic spot for relaxation and enjoyment. Conveniently located with access to all amenities. Don't wait to see this property! It is truly special! **EXTRAS** One owner. Many personal touches added to the ppty such as decorative tiles, built ins, removal of broadloom and main floor kitchen ceramic tile, quartz countertop in powder rm, warm paint colours & wallpaper, wall shelving, etc. (id:54662)
Ipro Realty Ltd
290-292 Whites Road
Quinte West, Ontario
Tons of potential, 2 AS IS fixer uppers on ~ an acre near CFB. Shared drilled well (10 GPM when drilled) & septic. All equipment owned. ABS & copper plumbing, copper wiring, breaker panels/200amp service in each house. 290 is rented $850+. Solid 1,000 sq ft, 3 bed, 1 bath raised bungalow. Block foundation. Full height (6'4" to cold air duct, 7'1" otherwise) full basement can be finished into anything. Oil furnace & ducts present, gas available but heat is currently electric baseboard. Vinyl windows throughout, cable internet, deck at rear. Needs roof & gutters, leaky copper pipes, chimney & porches repaired/replaced, otherwise seems mostly cosmetic. 292 is vacant. Good bones, maybe a gut job. ~ 700 sq ft, 2 bed, 1 bath on a slab, single attached garage. Could be made into 3 car garage/shop. Water pump in 290 also serves 292. **EXTRAS** Additional pictures of survey & well report available. *For Additional Property Details Click The Brochure Icon Below* (id:54662)
Ici Source Real Asset Services Inc.
36 Nanticoke Valley Road
Haldimand, Ontario
Tired of the City? This unique enclave of homes is located just 10 minutes from Port Dover & Peacock Point & right next to Hoover's Marina. Live a relaxed lifestyle with an abundance of Golf Courses in the area. In addition to the one bedroom home there is a 3 season bunkie/man cave that offers beautiful river views. Included in this sale is the private road which requires minimal maintenance. Only 45 minutes to Hamilton. Estate Sale Sold "as is, where is". Buyer to do own due diligence. To view the lots size & irregular shape including road please refer to Geowarehouse, there are two PINS. (id:54662)
RE/MAX Escarpment Realty Inc.
1403 - 741 King Street W
Kitchener, Ontario
Brand New, Never lived in - 1 BR + 1 Bath Condo in "The Bright Building". Close to Google head office, college, university and all amenities. Large Kitchen with Built in Appliances and Quartz Countertops. A very spacious & bright Living/Family Room. Ultra modern unit with Custom Closets & Large Terrace. Hi Tech Building with fully automated and smart controls and great amenities like BBQ, Party Room, Sauna Rooms, Cafe, etc. Close to Transit & LRT.14th floor, Corner unit. Unobstructed Panoramic view of Kitchener and Waterloo from 200 sqft Terrace. Most modern appliances. Control the functions of the whole apartment from Smart Phone. Wide Corner Parking Spot next to the Elevator. Grocery/transit/Hospital right outside the building. Tenant to Pay for Utilities **EXTRAS** tenant has the option to get it partially/fully furnished (id:54662)
RE/MAX Gold Realty Inc.
2247 Rymal Road E
Hamilton, Ontario
"An award-winning restaurant, recognized with Readers' Choice Awards year after year, celebrated for its exceptional food, outstanding service, and loyal customer base. This highly regarded dining destination spans 4,800 sqft in a prime location, recently renovated with high-end fixtures just 4 months ago. Boasting high sales, excellent foot traffic, and a proven track record of success, this turnkey business is fully staffed for seamless operations. Financials indicate a well-managed and profitable setup, with attractive lease terms offering 7 years remaining plus a 5-year option at a gross rent of $12,212.39. A rare opportunity to own a thriving, community-admired business with high potential for continued success." **EXTRAS** All equipment's and chattels are included in the price (id:54662)
Exp Realty
704 - 195 Hunter Street E
Peterborough, Ontario
For More Information About This Listing, More Photos & Appointments, Please Click "View Listing On Realtor Website" Button In The Realtor.Ca Browser Version Or 'Multimedia' Button Or Brochure On Mobile Device App. (id:54662)
Times Realty Group Inc.
907-911 Wyandotte Street E
Windsor, Ontario
Rare Investment Opportunity- Seller Reluctantly Letting Go! This unique "live-work" property features approximately 2,000 sq. ft. of income-generating space, with a successful hair salon renting the lower commercial floor for $1,400/month, and a spacious three-bedroom residential unit upstairs, rented for $1,500/month**. Tenants pay their own utilities, ensuring low expenses for the owner. Situated in a prime location with high foot traffic, this property offers stable rental income and great growth potential perfect for investors, entrepreneurs, or those seeking a turnkey revenue-generating asset. Dont miss out on this incredible opportunity! (id:54662)
Homelife Landmark Realty Inc.
915-917 Wyandotte Street E
Windsor, Ontario
Rare Investment Opportunity Seller Reluctantly Letting Go! This unique "live-work" property features approximately 2,000 sq. ft. of income-generating space, with a successful grocery store renting the lower commercial floor and a spacious three-bedroom residential unit upstairs, generating a combined rental income of $2,650/month. Tenant pay utilities, keeping owner expenses low. Located in a prime area with high foot traffic, this property offers stable rental income and significant growth potential perfect for investors, entrepreneurs, or those seeking a turnkey revenue-generating asset. Dont miss out on this incredible opportunity! (id:54662)
Homelife Landmark Realty Inc.
1703 - 67 Caroline Street S
Hamilton, Ontario
Fantastic Bentley Place!! Once you come in you wont want to leave. Great west Hamilton location. Panoramic views of city escarpment and lake Ontario. Beautiful open living, diningand kitchen area with 9' foot ceilings. Kitchen , baths and most flooring renos done since2020.Kitch Island 3'.5" x 8' Accent LED lighting throughout. Wrap around balcony off livingroom.2nd Balcony from primary bedroom with ensuite bath. Furnace and central air replaced in2020. One excusive underground parking spot. A must to view. (id:54662)
Royal LePage State Realty
12 Masters Crescent
Georgian Bay, Ontario
FOR LEASE (min. 1 year): FREEHOLD Townhome "OAK BAY GOLF & MARINA COMMUNITY" ON THE SOUTH WESTERN SHORES OF GEORGIAN BAY!!! Oak Bay is an upscale community ideal for those with an active lifestyle and looking for a low maintenance/turnkey place in Gods Country. Its a mecca for golfing, water activities, sightseeing, snowshoeing and cross country skiing. This Lovely home Backs onto the Golf Course and features an Open Concept layout! It also features a double car garage with direct access to the interior. LR:Propane Fireplace with Cultured Stone Facing & Wood Beam Mantle, DR:Sliding Door to Muskoka Room with glass windows and access to Deck & Yard which open up to the Golf Course, Views & Western Exposure for beautiful Sunsets. Kit: Espresso Coloured Cabinets compliment the Stainless Steel Appliances & Island Breakfast Bar. Foyer has Tile Floor Entry, Powder Room & Laundry complete main floor. Upstairs: Master Bedroom with walk-in closet & 5 pc Ensuite. 2 Bedrooms and a 4 Pc Bathroom. **EXTRAS** Oak Bay Social Amenity fee for use of the the Community Pool is at an additional cost. (id:54662)
Right At Home Realty Brokerage
6775 Rd. 38
South Frontenac, Ontario
The beloved "M.O.M. Restaurant," a highly profitable, turnkey Italian eatery with LLBO licensing, situated in a standalone building on a bustling main road in cottage country. Spanning 2,600 sq. ft. with seating for 105, this full-service restaurant is a local favorite, offering a diverse menu of pizza, pasta, burgers, and signature "Mothers Own Method" comfort dishes. With an unbelievably low rent of just $3,243/month and year-round traffic, this is a rare opportunity to own a thriving, fully equipped business with exceptional growth potential. Act fast this one-of-a-kind gem wont last long! (id:54662)
RE/MAX Ultimate Realty Inc.
