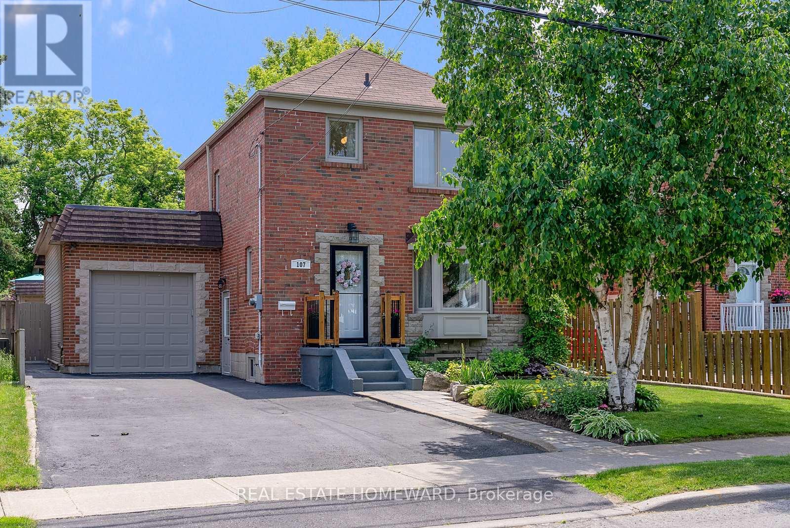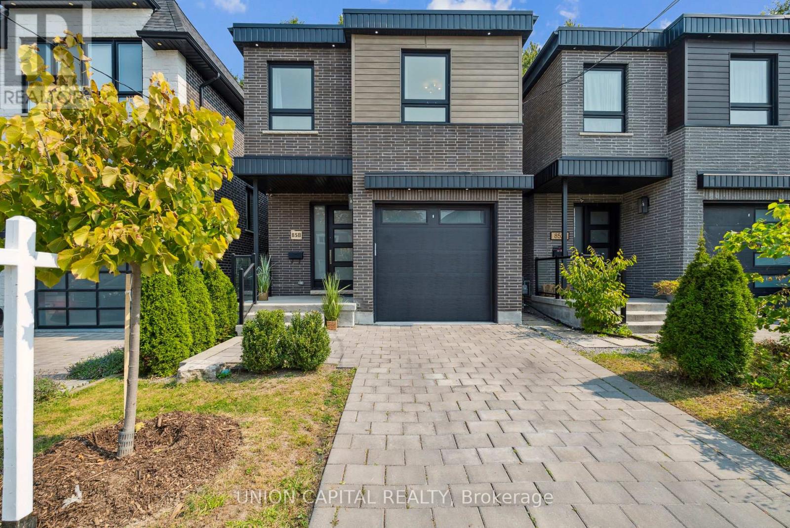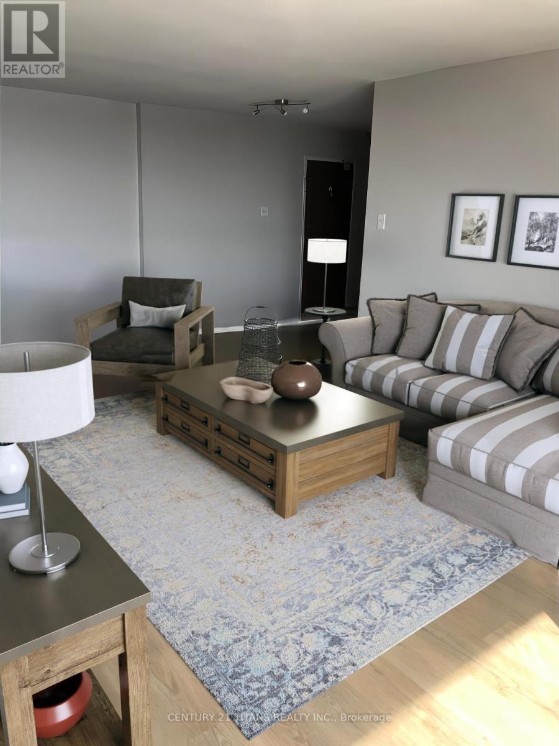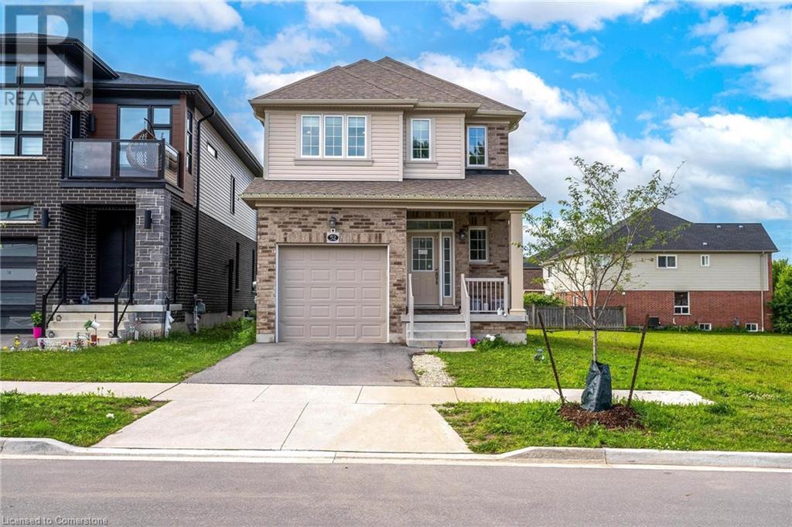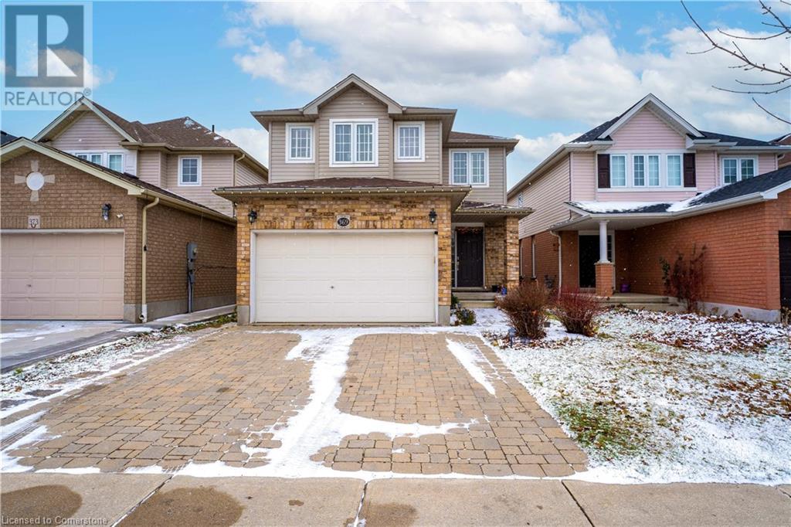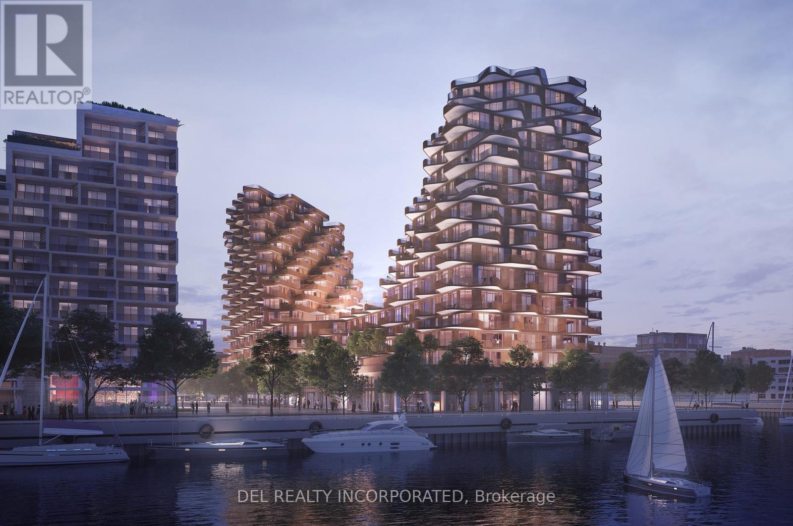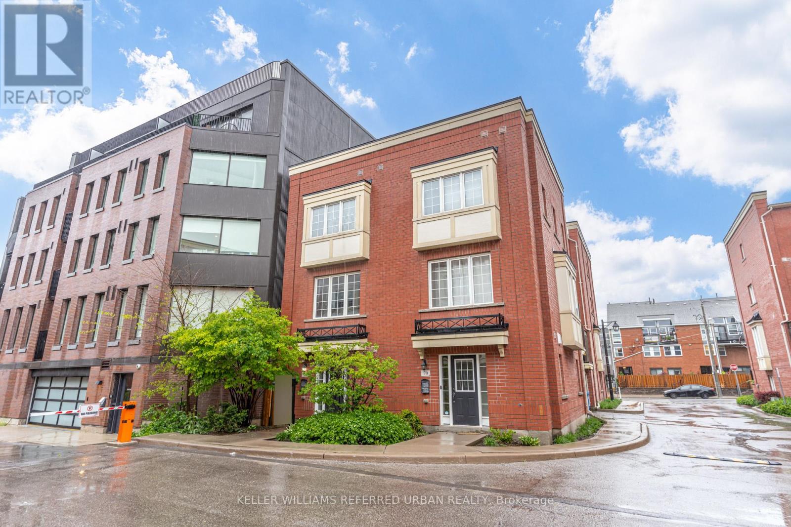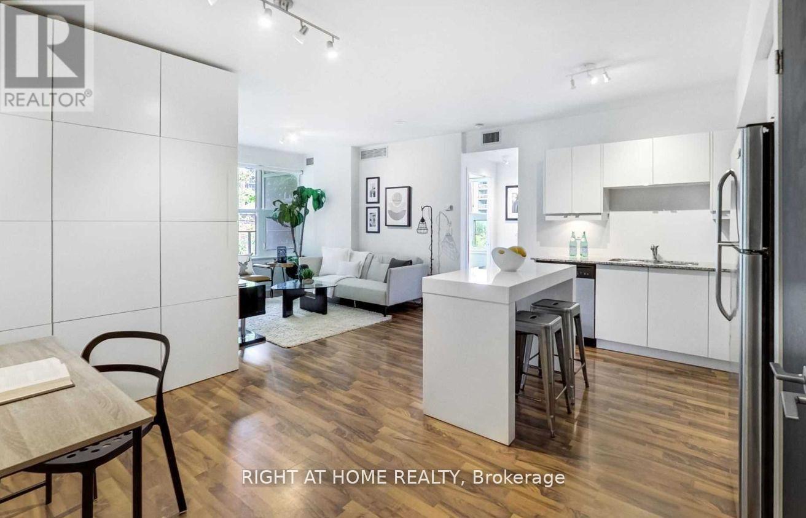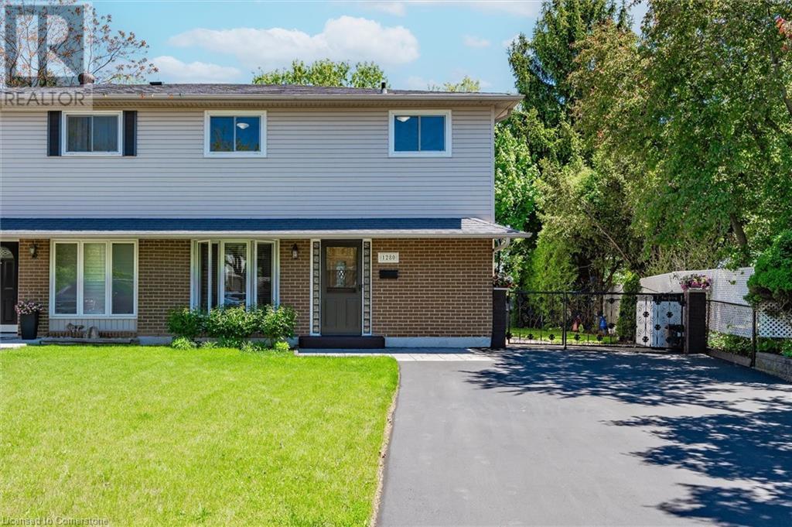29 Sorbara Way
Whitby, Ontario
Beautiful and modern 3-bedroom, 3-bathroom townhouse available for lease in a highly sought-after Whitby neighborhood. This bright and spacious home features an open-concept layout with a stylish kitchen, stainless steel appliances, quartz countertops, and a private backyard perfect for relaxing or entertaining. Enjoy the comfort of a large primary bedroom with an ensuite and walk-in closet, upper-level laundry, and direct garage access. Located in a family-friendly area close to schools, parks, shopping, and with easy access to Hwy 401/412 and Whitby GO Station. Ideal for families or professionals. Available immediately; utilities extra. (id:59911)
Save Max Diamond Realty
107 Foxridge Drive
Toronto, Ontario
Enjoy outdoor summer living and entertaining in the retreat like backyard boasting a 40 x21 ft deck encompassing a 6ft 6in deep, 27ft+ x 11ft+ inground pool, an outdoor bar with its' own little patio, hardwired speaker system, another 12 x 24ft deck off the back of the house for bbq'ing and dining, all surrounded by perennial gardens and professional landscaping. Enjoy the sun filled south facing add on family room in winter, with its' wall of windows overlooking the yard and corner stone wood burning fireplace. Both the yard and family room are fully visible from the custom designed kitchen, complete with slate flooring and a quartz topped rounded peninsula for eating or for guest seating during meal preparation. There is also a formal living and dining room on the main floor as well as a 2pc powder room and convenient laundry leading to the garage where the kids can come in from the pool without soaking the floors. The garage is 11 ft high and spans almost the complete length of the house. Along with sheltering your car, it is equipped with a work area and plenty of shelving for storage and pantry purposes. The second floor has 3 good sized bedrooms, all with beautifully refinished hardwood floors, good sized closets and nice big windows. You will also find a newly renovated 4pc bath up there with a huge linen closet. The basement is nicely finished. It has only ever been used by the owners, but with a separate entrance, a rec room, 2 bedrooms and a full and part bath, there is income potential. There is also an abundance of storage space along the length of the hallway and in the utility room. Don't miss this one! (id:59911)
Real Estate Homeward
521 Hickory Street N
Whitby, Ontario
Fire-Damaged Property Sold As Is : Attention investors, contractors, and builders! A rare opportunity awaits in a prime Whitby location. This property is being sold in as-is, where-is condition following damage. Absolutely no interior access permitted due to a City Order .All showings are limited to exterior viewing only. ** This is a linked property.** (id:59911)
Sutton Group-Heritage Realty Inc.
3406 - 83 Borough Drive
Toronto, Ontario
Luxurious Tridel Spacious 2 Bdrm + Den Corner Suite At The City Centre Complex. Beautiful Unobstructed Panoramic View On High Floor, Open Concept, Great Amenities Located Next To Scarborough Town Centre, Minutes To The 401/DVP & A Short Walk To TTC, Groceries, Movies, Dining, & More! (id:59911)
Right At Home Realty
85b Westbourne Avenue
Toronto, Ontario
**Welcome to 85B Westbourne Avenue!** This stunning 4+1 bedroom, 5-bathroom detached home is tucked away on a quiet, tree-lined street in one of East York's most family-friendly neighbourhoods. Newly custom-built just 5 years ago, this modern home offers the perfect blend of style, space, and comfort for young and growing families. Step inside to soaring 10-foot ceilings and a bright, open-concept layout that flows effortlessly from the living and dining areas into a chef-inspired kitchen complete with a massive centre island, quartz countertops, and plenty of room to entertain. Whether it's family dinners or hosting friends, this space was designed for real life. Upstairs offers spacious bedrooms, while the finished basement with its own walk-up entrance adds flexibility for extended family, a home office, or future rental potential. The fully fenced backyard is private and beautifully landscaped-perfect for kids, pets, or summer BBQs. With a single-car garage and sitting on a generous 25x104 ft lot, you'll enjoy plenty of indoor and outdoor living space. Location, Location, Location: Just minutes to Warden Station, the upcoming Eglinton LRT, and top-rated schools like Clairlea PS and SATEC @ W.A. Porter. You're close to parks, splash pads, grocery stores, and family-friendly amenities, with Eglinton Square and Golden Mile shops nearby. PLUS, quick access to the DVP and downtown means you're always connected without giving up the quiet, community vibe of East York living. (id:59911)
Union Capital Realty
550 Adelaide Avenue W
Oshawa, Ontario
Beautifully renovated bungalow in the desirable McLaughlin community! This move-in-ready home features 3+2 spacious bedrooms, 2 updated kitchens, and a separate entrance ideal for in-law suite. Enjoy modern finishes throughout, a detached garage, and a huge backyard perfect for entertaining or family fun. Located in a family-friendly neighbourhood close to schools, parks, shopping, and transit. A must-see property offering comfort, style, and versatility! (id:59911)
RE/MAX Hallmark Realty Ltd.
907 - 301 Prudential Drive
Toronto, Ontario
Welcome to 301 Prudential Drive, a spacious and well-maintained 3-bedroom corner unit offering clear, unobstructed views from a large private balcony. This bright and functional layout features a full-sized kitchen with ample space for cooking and storage, making it ideal for everyday living or entertaining. Located just steps from Lawrence East Station, shopping, dining, schools, and parks, this home provides unmatched convenience. Quick access to Highway 401 makes commuting simple. A great opportunity for families, investors, or anyone looking for value in a growing community. Schedule your private showing today - this one won't last! (id:59911)
Century 21 Titans Realty Inc.
58 Columbine Avenue
Toronto, Ontario
Coveted Detached 3 Story Home, with Private Parking, in The Beach Triangle! This Home Features a Renovated Front Room with Gas Fireplace and Custom Built-ins, a Main Floor Powder Room, and a Gourmet Kitchen with Walk-in Pantry! The Primary Bedroom is an Absolute Paradise with a Serene Ensuite, Massive Walk-in Closet & Sitting Area. The Laundry Room is Conveniently Located on the Second Floor and there are 3 more Bedrooms providing Flexibility for a Home Office, a Gym or Bedrooms. The Basement is Fully Renovated with a Family Room, Guest Room & Bathroom. If you like to Entertain, this Backyard is for you! It is Professionally Landscaped with new Fence & Gazebo, Perfect for Kids & Dogs!! You are a Short Stroll to the Shops, Cafes & Restaurants on Queen St, Minutes From The Beach & Boardwalk and an Easy Commute to Downtown. Have a Look at the Virtual Tour & 4K Video then, Come and See it for yourself! Open House Sunday 2-4 (id:59911)
Real Estate Homeward
52 Monarch Woods Drive
Kitchener, Ontario
A brand new 3-bedroom,3-bathroom detached house situated in the highly sought-after Doon South neighborhood. The main floor boasts a carpet-free layout with an open-concept living area flooded with natural light from large windows. The kitchen is equipped with modern upgrades, stainless steel appliances, ceramic tiles, and granite countertops. Perfect for hosting, the kitchen flows into the living and dining area. Sliding doors off the dining room open to a spacious backyard. Upstairs, you'll find 3 sizable bedrooms with ample natural light. The master bedroom is oversized with a large walk-in closet and ensuite bathroom. Additionally, there is a convenient laundry area on the upper level. The unfinished basement has a separate side entrance and rough-ins for a kitchen and 3-piece bathroom, ideal for a potential in-law suite. Located next to greenspace, this home is centrally positioned near schools, parks, transit, golf, library, grocery stores, restaurants, shopping & and just minutes from 401. Extras: This move-in ready home offers all the amenities at your doorstep. The house is also upgraded with Pot-lights. (id:59911)
Royal LePage Flower City Realty
369 Thomas Slee Drive
Kitchener, Ontario
Welcome to 369 Thomas Slee in Kitchener's highly sought-after Doon South neighbourhood! This spacious 3-bedroom, 4-bathroom, 2-storey home is perfect for growing families looking for both comfort and convenience. Key Features: Open Concept Main Level: The well-designed main floor features neutral decor and a functional layout, making it ideal for family living and entertaining. Spacious Kitchen: With extensive storage, a large kitchen island, and plenty of counter space, meal prep becomes a breeze. Large Principal Rooms: The living and dining areas provide ample space for everyone to unwind and relax. Upstairs Bedrooms: Two generously sized bedrooms, both with double closets, plus a primary bedroom featuring a walk-in closet. Finished Basement: Enjoy even more living space with a family room, The Vow Factor is the recreation space and living room with a 3-piece bath ideal for family fun or guests. Outdoor Space: Sliding glass doors lead to a fully fenced rear yard (id:59911)
Royal LePage Flower City Realty
103 Beech Boulevard
Tillsonburg, Ontario
DO NOT buy this home unless you are ready to fall in love. Welcome to this stunning detached Trevalli builder home offering around 3,200 sq. ft. of luxurious living space perfect for large or growing families! Situated on a quiet street in one of Tillsonburgs most desirable neighbourhoods, this home combines modern elegance with everyday functionality. Step inside to discover an open-concept layout flooded with natural light, High ceilings, Upgraded with finest finishes, all hardwood, custom kitchen cabinets and quartz. The heart of the home is a chefs dream kitchen, complete with an oversized island, ample cabinetry, and abundant prep space perfect for entertaining or family meals. With 4 spacious bedrooms with big windows for natural sunlight and 4 beautifully appointed bathrooms, everyone has room to relax in comfort. The primary suite features a walk-in closet and a private ensuite, while two bedrooms share a convenient Jack-and-Jill bath, and two others enjoy their own ensuite ideal for guests or teens. Additional Bonus room at 2nd floor to spend family time with kids. Outside, enjoy a double garage and extended driveway with parking for 2 vehicles. Located close to top-rated schools, parks, shopping, and everyday amenities, with easy access to the 401 for smooth commuting. This home truly offers the perfect blend of space, comfort, and style in a family-friendly community. (id:59911)
Royal LePage Flower City Realty
3002 - 50 Charles Street E
Toronto, Ontario
Cresford 5 Star Condo Living At Casa Iii, Gorgeous Unit. Located Near Bloor And Yonge And Steps To Subway, Uoft & Ryerson Universities, Shopping, And Dinning! Soaring 20Ft Lobby With State Of The Art Amenities. Including Fully Equipped Gym, Rooftop Lounge, And Outdoor Pool. Beautiful Unit! (id:59911)
Jdl Realty Inc.
410 - 47 Sheppard Avenue E
Toronto, Ontario
Looking for affordable and efficient office space with great public exposure? Suite 410 is the perfect choice! Prime Location:- Situated next to Service Ontario, offering excellent visibility and foot traffic.- Located in central Yonge and Sheppard, steps from public transit and easy highway access highly accessible for all. Office Features:- Thoughtfully designed layout featuring a generous boardroom, two private offices, and a spacious reception area.- Ideal for various business types, from professional services to creative workspaces. Convenient Amenities:- Surrounded by essential services, including banks, grocery stores, coffee shops, and a variety of restaurants. Whether you're establishing a new office or expanding your business, Suite 410 offers the perfect blend of accessibility, visibility, and convenience. (id:59911)
Harvey Kalles Real Estate Ltd.
306 - 155 Merchants' Wharf
Toronto, Ontario
Experience elevated waterfront living at Aqualuna, the final opportunity to call Bayside Toronto home. This stunning two-bedroom suite is nestled within a 13-acre master-planned community, offering a rare blend of luxury and tranquility by the lake. Designed with striking architecture and thoughtful layouts, the suite features an expansive 740 sq. ft. outdoor terrace perfect for entertaining, BBQing or unwinding with lake views. Aqualuna is a true architectural gem, where every detail complements the beauty of Toronto's vibrant waterfront. Enjoy a connected lifestyle - just Steps away from St. Lawrence market, the distillery district, waterfront restaurants, and scenic trails, offering the best of downtown living. (id:59911)
Del Realty Incorporated
5 Swiftdale Place
Toronto, Ontario
Welcome to an architectural gem by renowned designer Richard Wengle nestled in the prestigious Banbury-Don Mills enclave. This custom-built luxury estate sits on a spectacular lot and blends timeless elegance with modern innovation. A private elevator seamlessly connects all three levels, offering unparalleled convenience. Enjoy lavish amenities including indoor and outdoor pools, saunas, and stylish cabanas perfect for both relaxation and entertaining. Step inside to discover extensive millwork, intricate paneling, and refined wainscoting throughout. The gourmet kitchen, appointed with top-tier appliances, opens to a sun-filled family room and breakfast area. Upstairs, four generously sized bedrooms and spa-inspired baths feature heated floors for year-round comfort. The lower level is a haven of entertainment complete with a wine cellar, wet bar, gym, home theatre, and a private nanny suite. Outside, the professionally landscaped garden boasts a Broil King BBQ area and two designer sheds, creating an entertainers paradise. Just minutes to Hwy 404, top schools, premier shopping, and nature trails, this one-of-a-kind estate offers exceptional value and luxurious living in one of North Yorks most coveted neighborhoods. (id:59911)
Eastide Realty
208 - 160 Vanderhoof Avenue
Toronto, Ontario
Very nice layout one bedroom with unobstructed clear view, overlook park, downtown area. step to TTC, home depot, shopping and restaurant. fridge, stove, dishwasher, stacked washer/dryer, range hood, one parking (id:59911)
Dream Home Realty Inc.
3804 - 80 John Street
Toronto, Ontario
Welcome to 80 John Street unit #3804 at the iconic Festival Tower-one of Toronto's most sought-after buildings. The Nicholson Model, Unit: 568 sq. ft Balcony 107 sq. ft, Total Area 675 Sq. ft. 38 Floor With Amazing Lake/City Views ( Days And Night) The Large Open Concept Living Space fills the unit with tons of natural light. Granite Kitchen Table/Island, B/I Stainless Steel Appliances. Hardwood Floor. Open Balcony. 24Hrs Concierge, Indoor Pool, Fitness Centre, Theatre, Photos are Previous Listing Photo. (id:59911)
RE/MAX Hallmark Realty Ltd.
3312 - 8 The Esplanade
Toronto, Ontario
Experience elevated living at the iconic L Tower. This beautifully maintained 1+1 bedroom unit offers stunning views of the lake from the 33rd floor and features a functional layout with floor-to-ceiling windows and soaring 9-foot ceilings. The open-concept living and dining areas flow seamlessly into a sleek, modern kitchen with integrated stainless steel appliances and a stylish backsplash. The spacious primary bedroom includes a walk-in closet and a private ensuite, while the den offers the flexibility of a second bedroom with access to a second full bath. Located steps from Union Station, the Financial District, St. Lawrence Market, Scotiabank Arena, and the vibrant Harbourfront, this move-in-ready suite combines luxury and convenience in the heart of downtown Toronto. (id:59911)
RE/MAX Realtron Yc Realty
109 - 211 Randolph Road
Toronto, Ontario
Need 24 hrs Notice as its Tenant, Welcome To "Leaside Mews". A Fabulous Boutique Low Rise Building In The Heart Of South Leaside With Great Amenities. Rarely Offered Large, Bright, Open Concept 2 Bedroom/2 Bathrooms Unit With A New Hardwood Floor, Amazing Terrace, High Ceilings. Walk To All Of Leaside's Top Schools, Shops, And Restaurants. Ttc And The New Lrt Laird Station Less Than 300M. (id:59911)
Century 21 People's Choice Realty Inc.
2506 - 99 John S W
Toronto, Ontario
PJ Condo is located in the heart of the Entertainment District, with a perfect street view and close proximity to the Financial District, CN Tower, Rogers Centre, and Toronto's top restaurants and shops. This almost brand-new unit features a 9-foot ceiling, S/S fridge, stove, dishwasher, microwave, washer, dryer, existing light fixtures, and window coverings. The building offers luxurious amenities, including an outdoor swimming pool, hot tub, sun decks, BBQ area, multi-purpose/party room with kitchenette and bar, private dining room, business centre, fully equipped fitness centre, serene yoga room, and 24-hour concierge. (id:59911)
RE/MAX Atrium Home Realty
68 Raffeix Lane
Toronto, Ontario
As Good As It Gets On Raffeix! Your Stunning Executive 3-Storey Freehold Townhome Awaits! End-Unit Feels Like A Semi! Sun-Filled W/ Plenty Of Natural Light. Modern Open Concept Main-Floor Layout. Spacious Bedrooms Upstairs Each W/ Private Ensuite! Ideally Located In The Heart Of The Highly Sought After Corktown Neighbourhood. Family Friendly & Child Safe Lane. Short Walking Distance To Downtown, Distillery District, Leslieville, Cabbagetown, Beach, St Lawrence Market, Grocery Stores, Restaurants, Coffee Shops, Parks, Aquatic Centre, Schools & Much More. Public Transit Is Only Steps Away. Easy Access To Gardiner Expressway & DVP. Inspection Report Available! Dont Miss Out On This Incredible Opportunity! (id:59911)
Keller Williams Referred Urban Realty
311 - 59 East Liberty Street
Toronto, Ontario
One Bedroom Corner Stunner At Liberty Towers In Liberty Village. A lot Of Room And Open Concept! Plenty Of Space! Private Balcony! Includes One Parking Spot . Beautiful Balcony To Relax! Liberty Towers Is Well-Recognized As One Of The Best Condo Communities In Liberty Village With Great Amenities And A Friendly Concierge. (id:59911)
Right At Home Realty
1280 Consort Crescent
Burlington, Ontario
Welcome to 1280 Consort Crescent in the Family friendly Palmer neighbourhood. This lovingly maintained home is on a quiet street and features a fully fenced, very private, landscaped yard with covered deck, plug & play hot tub and a hobby shed with power, and additional garden shed! The bright, eat in kitchen with ample counter and cupboard space, tiled backsplash, double sink, b/I dishwasher, stainless fridge and stove and opens to the living and dining room. The carpet free main level includes a gas fire place, walk out to the deck—perfect for morning coffee. The open staircase with oak banister and soaring ceilings makes for a light filled welcome to the carpet free 2nd level. With 3 spacious bedrooms all with well maintained wood parquet flooring—the primary features 2 closets and can be returned to two separate rooms, easily becoming a 4-bedroom home. A 4-piece bath completes the 2nd level. In the fully finished basement, you will find a perfect rec room or teen retreat, workshop area, laundry room and plenty of storage space. Updates to faucets, lighting, bathroom counters and more just waiting for the next family to enjoy. Finally, ample parking in the double wide and long private driveway is perfect for your RV, trucks and plenty of visitors! (id:59911)
RE/MAX Escarpment Realty Inc.
1208 - 19 Grand Trunk Crescent
Toronto, Ontario
Welcome To Infinity 3 Condos! Walkouts To Great Sized Balcony & Eastern Exposure. Steps To Everything! Can't Beat This Location. Union Station, Ttc, Rogers Centre, Ripley's Aquarium, Financial District, Restaurants & So Much More! 5 Star Amenities. This Spacious And High Demand 1+Den Unit (Den Size Is Big Enough As A Second Bedroom)Has Everything You Need. Great Layout, No Wasted Space!, Renovated Washroom, Partial Lake View With Big Balcony, Luxury Amenities: Pool, Basketball Court, Billiard & More (id:59911)
Loyalty Real Estate

