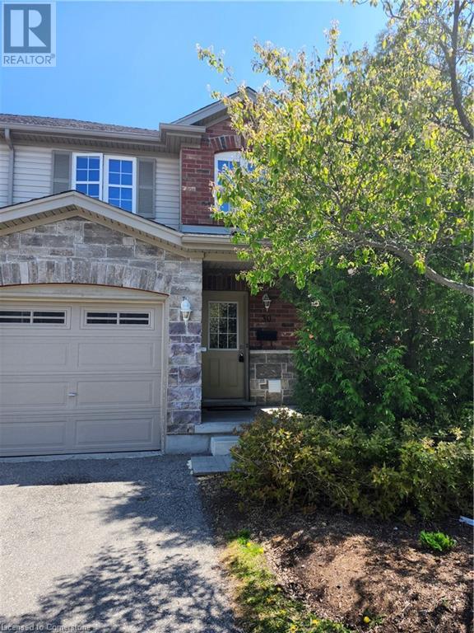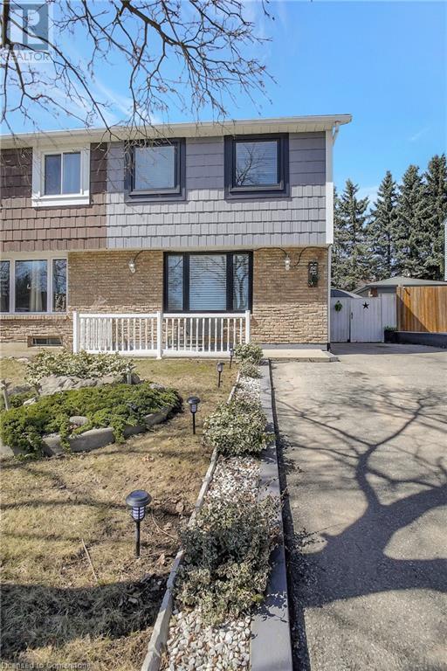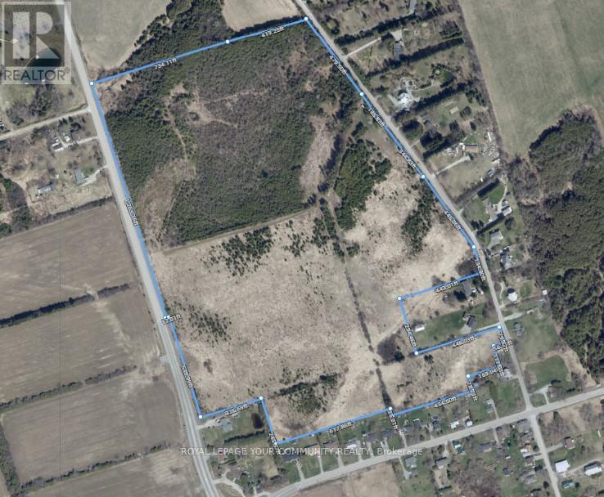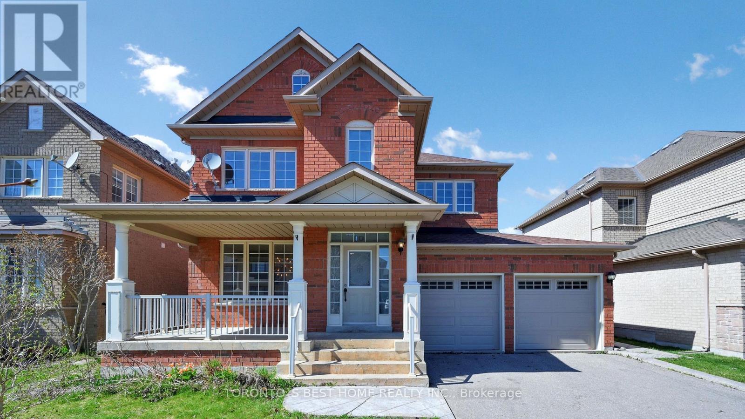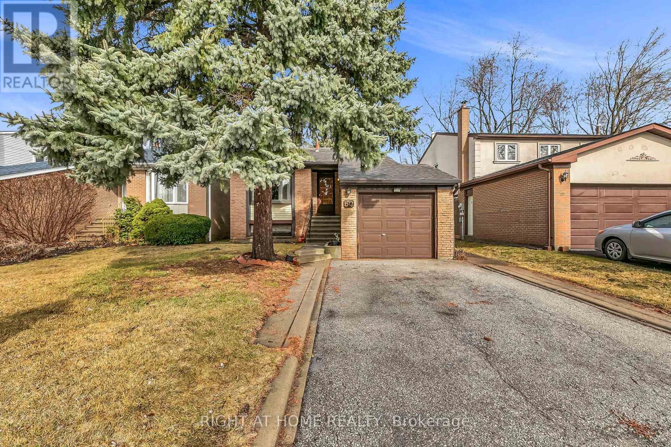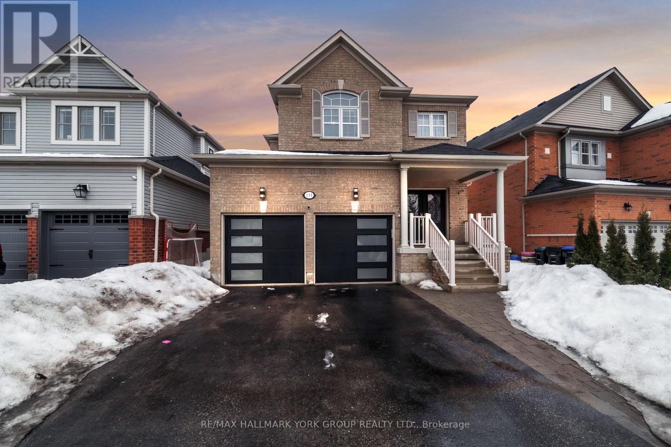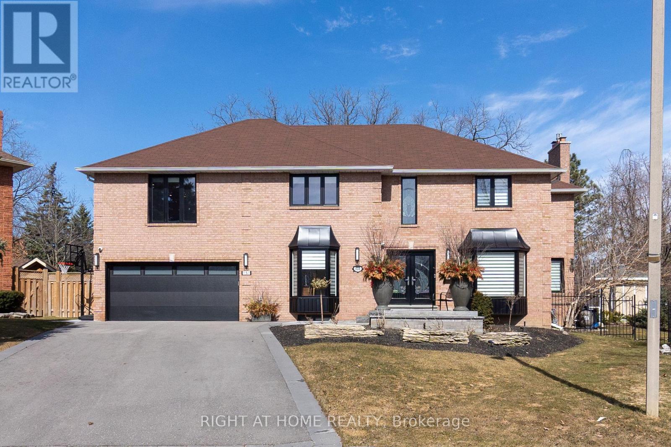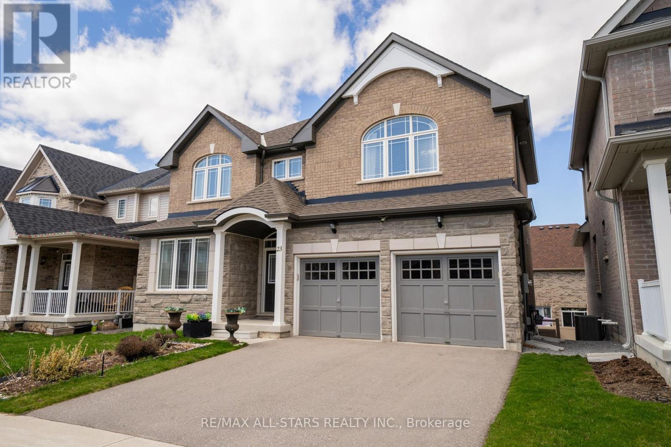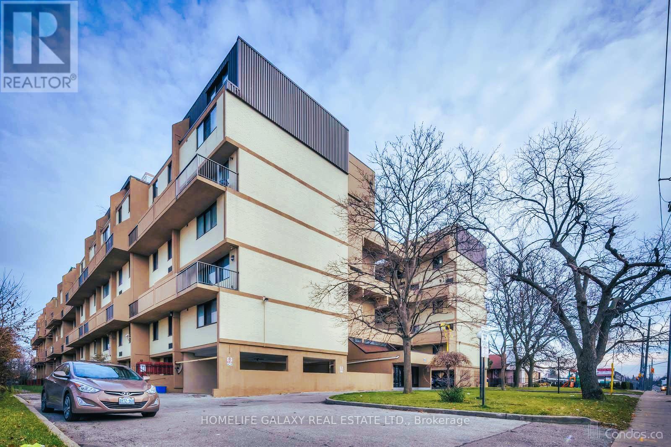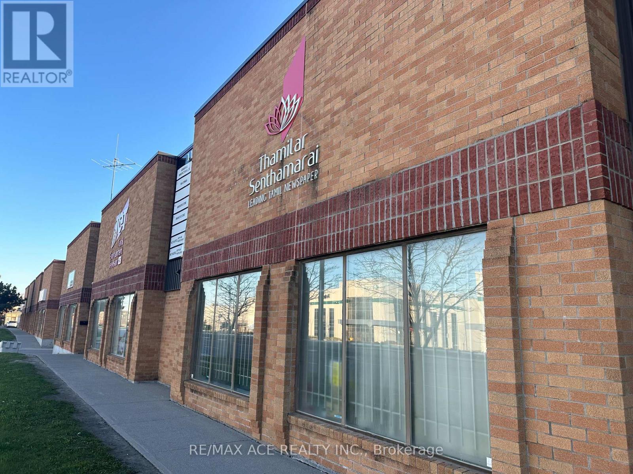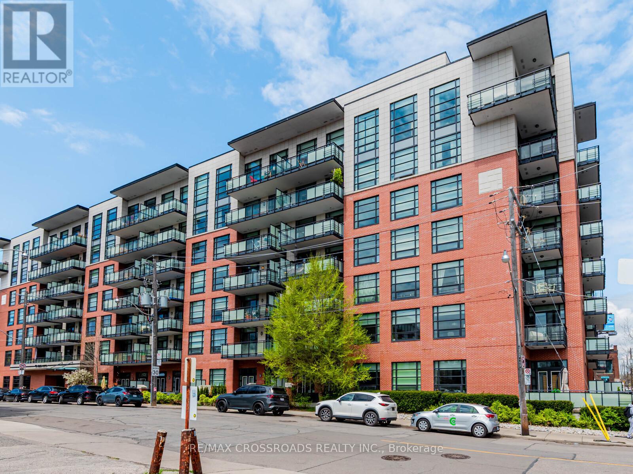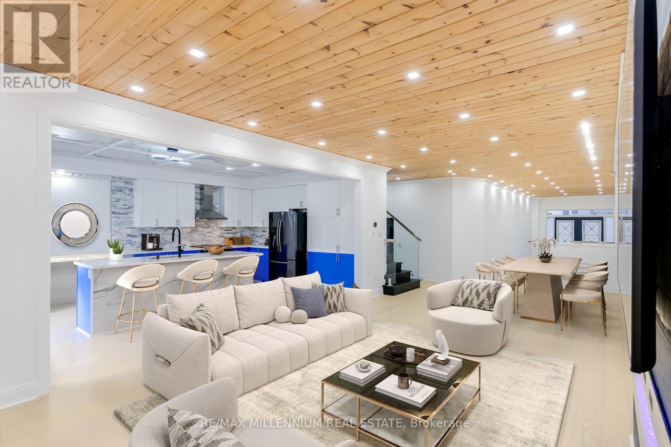2008 - 223 Redpath Avenue
Toronto, Ontario
The Corner on Broadway, a dazzling new address at Yonge & Eglinton. Brand New, Never Lived in 2 Bedroom & 2 Bath, 662sf Suite. RENT NOW AND RECEIVE TWO MONTHS FREE bringing your Net Effective Monthly Rent to $2,416.* A compact, walkable neighbourhood, with every indulgence close to home. Restaurants and cafes, shops and entertainment, schools and parks are only steps away, with access to many transit connections nearby as well. No matter how life plays out, a suite in this sophisticated rental address can satisfy the need for personal space, whether living solo or with friends or family. Expressive condominium-level features and finishes create an ambiance of tranquility and relaxation, a counterpoint to the enviable amenities of Yonge & Eglinton. Signature amenities: Outdoor Terraces, Kids Club, Games Room, Fitness, Yoga & Stretch room, Co-working Lounge, Social Lounge, Chef's Kitchen, Outdoor BBQs. Wi-Fi available in all common spaces. *Offers subject to change without notice. Terms and conditions apply. (id:59911)
Baker Real Estate Incorporated
1701 - 223 Redpath Avenue
Toronto, Ontario
The Corner on Broadway, a dazzling new address at Yonge & Eglinton. Brand New, Never Lived in Junior 1 Bedroom & 1 Bath, 458sf Suite - RENT NOW AND RECEIVE TWO MONTHS FREE bringing your Net Effective Monthly Rent to $1,775.* A compact, walkable neighbourhood, with every indulgence close to home. Restaurants and cafes, shops and entertainment, schools and parks are only steps away, with access to many transit connections nearby as well. No matter how life plays out, a suite in this sophisticated rental address can satisfy the need for personal space, whether living solo or with friends or family. Expressive condominium-level features and finishes create an ambiance of tranquility and relaxation, a counterpoint to the enviable amenities of Yonge & Eglinton. Signature amenities: Outdoor Terraces, Kids Club, Games Room, Fitness, Yoga & Stretch room, Co-working Lounge, Social Lounge, Chef's Kitchen, Outdoor BBQs. Wi-Fi available in all common spaces. *Offers subject to change without notice. Terms and conditions apply. (id:59911)
Baker Real Estate Incorporated
1712 - 223 Redpath Avenue
Toronto, Ontario
The Corner on Broadway, a dazzling new address at Yonge & Eglinton. Brand New, Never Lived in Junior 1 Bedroom & 1 Bath, 437sf Suite with floor to ceiling windows - RENT NOW AND RECEIVE TWO MONTHS FREE bringing your Net Effective Monthly Rent to $1,775.* A compact, walkable neighbourhood, with every indulgence close to home. Restaurants and cafes, shops and entertainment, schools and parks are only steps away, with access to many transit connections nearby as well. No matter how life plays out, a suite in this sophisticated rental address can satisfy the need for personal space, whether living solo or with friends or family. Expressive condominium-level features and finishes create an ambiance of tranquility and relaxation, a counterpoint to the enviable amenities of Yonge & Eglinton. Signature amenities: Outdoor Terraces, Kids Club, Games Room, Fitness, Yoga & Stretch room, Co-working Lounge, Social Lounge, Chef's Kitchen, Outdoor BBQs. Wi-Fi available in all common spaces. *Offers subject to change without notice. Terms and conditions apply. (id:59911)
Baker Real Estate Incorporated
535 Margaret St Street Unit# 30
Cambridge, Ontario
FOR LEASE! PRESTON MEADOWS ENERGY STAR TOWNHOME COMMUNITY QUALITY BUILT HOME! Gorgeous End Unit Townhouse in Preston finished top to bottom! Hardwood flooring, granite counter tops in kitchen & bathroom , second-floor laundry. 3 bedrooms, second-floor laundry, spacious living room with sliders to patio and greenspace, finished Rec room with 3 pc bathroom, Freshly painted and cleaned. Close to all amenities, parks and trails. (id:59911)
RE/MAX Twin City Realty Inc.
404 King Street W Unit# 205
Kitchener, Ontario
Experience modern urban living at its finest in the iconic Kaufman Lofts. This 1-bedroom, 1-bathroom unit features a one-of-a-kind elevated loft space, exclusive to this unit and unlike anything else in the Kaufman buildings. Whether used as a cozy reading nook, extra sleeping area, or additional storage, this unique feature adds versatility and character to the home. Residents can also enjoy a stunning rooftop patio, perfect for relaxing, entertaining, and taking in views of the city. Located in the heart of the vibrant Innovation District, this character-filled home blends historic charm with modern comfort with soaring ceilings, polished concrete floors, and oversized warehouse-style windows that flood the space with natural light. The thoughtfully designed layout makes the most of every square foot, perfect for first-time buyers, young professionals, or investors. Enjoy a peaceful view over the quiet parking lot, offering added privacy and daylight without the noise of street traffic. The kitchen is equipped with stainless steel appliances, and the unit includes in-suite laundry for everyday convenience. All just steps from Google, the LRT, and downtown’s best restaurants and cafes. This is the loft lifestyle you’ve been waiting for. (id:59911)
Trilliumwest Real Estate Brokerage
Trilliumwest Real Estate Brokerage Ltd.
150 Glamis Road
Cambridge, Ontario
Welcome to this beautifully updated semi-detached home, tucked away in the heart of North Galt. From the moment you walk in, you'll notice how move-in ready it truly is—featuring stylish, carpet-free floors and a warm, inviting layout. The spacious living room flows into a modern eat-in kitchen, tastefully renovated in 2019 with plenty of cabinets and prep space—perfect for busy families or casual hosting. Step out from the kitchen into your private, fully fenced backyard oasis. You’ll love spending summers on the exposed aggregate patio (2018), unwinding in the gazebo, or taking a dip in the heated pool—ideal for both entertaining and relaxing. Upstairs, you’ll find three generous bedrooms and a refreshed 4-piece bathroom (2021), offering comfortable living for the whole family. The finished basement adds even more space, complete with an exercise area, a den currently used as a bedroom, and a 3-piece bathroom with a shower—great for guests, teens, or a home office setup. This home comes with a long list of recent updates, including windows (2022), a high-efficiency furnace (2019), new exterior doors (2023), a roof (2024), and an upgraded electrical panel (2021), so you can move in with peace of mind. Located within walking distance to schools, parks, shopping, the library, and with quick access to the highway, this home checks all the boxes. All you need to do is move in and enjoy! (id:59911)
Royal LePage Crown Realty Services
201 Fennell Avenue E
Hamilton, Ontario
Welcome to this stunning, fully renovated home, nestled on a spacious lot just a short walk to Mohawk College and all the nearby amenities! This beautiful property boasts a brand new kitchen, updated plumbing, new electrical, and so much more. You'll appreciate the luxurious touches throughout, including convenient main floor laundry. Whether you're a first-time homebuyer, a senior, or looking for a fantastic investment opportunity, this home has it all. Dont miss out on this incredible chance to own a turnkey property in a prime location! Large Lot of 50 x 114 ft, very easy to add backyard house or do a large extension to property. (id:59911)
Keller Williams Home Group Realty
N/a Durham Rd 23 Road
Brock, Ontario
OPPORTUNITY KNOCKS WITH THIS APPROXIMATELY 63 ACRES MINUTES FROM LAKE SIMCOE AND HANDY TO HIGHWAYS 12 OR 48. THIS MOSTLY FENCED & GATED PROPERTY SUPPLIES 2 ROAD FRONTAGES AND HAS A VARIETY OF USES. (id:59911)
Royal LePage Your Community Realty
10 Waldron Crescent
Richmond Hill, Ontario
Nestled in one of Oakridge's most desirable locations, this beautifully maintained 3-bedroom home offers a perfect blend of comfort, style, and functionality. Situated on a quiet crescent, the spacious layout is ideal for families, featuring a bright and airy interior freshly painted throughout. The welcoming high-ceiling foyer creates an impressive first impression, leading into a thoughtfully designed living space. The primary bedroom boasts a 5-piece ensuite and walk-in closets, while the home also includes 2 additional bathrooms and a convenient direct garage. The driveway provides parking for up to four cars, adding to the homes curb appeal. Steps outside to a fully fenced backyard oasis, complete with a large deck perfect for entertaining and a built-in BBQ gas line. Located near lush natural parks, scenic trails, and a golf club, this home also offers easy access to top-rated schools, a kids splash pad, playgrounds, and more. A rare find in a prime neighborhood truly a perfect place to call home. (id:59911)
Toronto's Best Home Realty Inc.
39 Aranka Court
Richmond Hill, Ontario
This beautiful fully detached, all-brick home is nestled on a large pie-shaped lot at the end of a private cul-de-sac! Bright and sunny with a desirable south-facing exposure, this updated 3+1 bedroom, 3-bathroom home is move-in ready. Featuring updated bamboo flooring throughout and a modern eat-in kitchen with Caesarstone countertops and stainless steel appliances, it blends style and comfort seamlessly. The inviting living room offers a walk-out to a spacious 20' x 11' deck perfect for entertaining and family gatherings. A separate entrance leads to the bright basement apartment, complete with a kitchen and a newly renovated $15,000 3-piece bathroom featuring heated floors and a heated towel rack ideal for extended family or potential rental income. A side door also provides additional access to either the basement or the main level. The 1.5-car garage includes a workbench and convenient access directly into the home. Location, location, location! Close to schools, parks, ravines, trails, transit, and a community centre everything you need is just minutes away! (id:59911)
Right At Home Realty
80 Castle Rock Drive
Richmond Hill, Ontario
Lovely 3 bedroom, 2 bathroom backsplit in desirable North Richvale! Hardwood floors throughout, family room with brand new patio sliding door, walk-out to patio & private backyard. Spacious and functional layout for a family. 3rd bedroom is on same level as family room, can be a bedroom of home office! The finished basement boasts more space for a recreation room or 4th bedroom or office. There is a cold storage room in the basement as well! Steps to schools, parks, ravines, trails, community centre, pool, transit, shopping. ** This is a linked property.** (id:59911)
Right At Home Realty
133 Long Street
Bradford West Gwillimbury, Ontario
Stunning Family Home in prime location. Welcome to a spacious 4 bedroom, 3 bathroom detached home located in the heart of Bradford. This charming two storey home has 9-foot ceilings, hardwood floors and a spacious layout perfect for family living. The main floor features a welcoming grand entrance a bright and spacious living space with great size windows and a cozy family room with a gas fireplace. The modern kitchen is a chef's dream, offering stainless steel appliances, granite countertops, cabinetry, overlooking the breakfast area and the backyard. A formal dining room and convenient laundry room with garage access. Upstairs, the primary suite is a true retreat, featuring a 4-piece ensuite and ample walk in closet space. 3 additional generously sized bedrooms provide plenty of space for family or guests. Situated on a premium 48.69 ft x 111.67ft lot, the stone-front exterior adds great curb appeal along with the upgraded garage doors. While the spacious backyard is perfect for outdoor gatherings. Located in a family friendly neighborhood, this home is close to trails, parks, schools, shopping, highways and Go train station, making it an ideal choice for growing families. (id:59911)
RE/MAX Hallmark York Group Realty Ltd.
151 Calvin Chambers Road
Vaughan, Ontario
Welcome to 151 Calvin Chambers Road in the prestigious Oakbank Pond neighborhood. This exceptional 4-bedroom, 4-bathroom detached home offers 4,374 sq. ft. of meticulously designed living space, situated on a quiet, child-safe cul-de-sac. Featuring a dedicated home office, a gourmet kitchen with custom cabinetry, a spacious finished basement, and a private backyard oasis with in-ground swimming pool, BBQ gas line, pergola, and beautifully landscaped grounds, this home is perfect for both family living and entertaining. Recently upgraded with high-end finishes, including new lighting, custom blinds, and a luxury master ensuite, its move-in ready and offers easy access to top-rated schools, parks, shopping, and transit. Irregular pie shaped lot with expansive rear width of approx 137.94 ft offering a rare and private backyard setting. 151 Calvin Chambers Road is more than just a home; its a refined living experience that blends comfort, elegance, and modern luxury in one extraordinary package. (id:59911)
Right At Home Realty
36 Hurricane Avenue
Vaughan, Ontario
A gardener's paradise" *Custom built (1987)* Original owner* Rare irregular huge lot 60,7FT x 191,33FT x 78.09FT x 155.03FT (As per Geowarehouse) located near other custom built homes* Upgraded "Espresso" colored stained kitchen with S/S built-in appliances* Granite countertops* Grand elegant & charming foyer with upper hallway skylight* Formal dining room combined with piano room* Main floor access into large double car garage* Huge 3rd garage door that accesses large yard for easy installation of future pool or hot tub 4 plus 1 bedrooms* 2883 SQFT (as per MPAC) * Huge primary bedroom w/ 6 piece ensuite* Finished basement in-law suite apartment with separate entrance* Great front porch with sitting area* Huge driveway-no sidewalk* **EXTRAS** B/I oven, S/s fridge, B/I gas range, dishwasher, washer + dryer, gas fireplace in basement, fireplace in family room, all blinds, all appliances in basement (as is), skylight, B/I desk, party sundeck (id:59911)
Sutton Group-Admiral Realty Inc.
12 Churchill Drive S
Whitchurch-Stouffville, Ontario
OFFERS ANYTIME! Rare building lot w water allocation & approved plans & permits to build UP TO to a 4500 square foot home steps from Musselmans Lake, a quiet lakeside community nestled in York Region -a hidden gem just minutes from the 404 and Stouffville amenities! Thisirregularly shaped 90 x 200 foot lot has had all the work done for you- almost 1/2 acre to create your dream home -all applicable development fees have been paid and architectural plans drawn and permits approved for a build of up to 4500 square foot home w possibillities to scale back and build a smaller home if desired. Most importantly, this lot comes with water allocation , meaning a water supply to the lot ,which is difficult to obtain in the area. Steps from the water, close to community areas like Coultice Park ,summer evenings on the patio at nearby Fishbone By the Lake -this is lakeside living minutes from every convenience. Why fight traffic to the cottage when tranquility is yours the second you walk in the door! **EXTRAS** Ideally located, 12 Churchill Drive is just 15 mins from the 404, 12 mins to the Stouffville GO Transit station, 12 mins to all of the large scale shopping available in Stouffville, all the restaurants, cafes & events. (id:59911)
RE/MAX All-Stars Realty Inc.
23 Terrell Avenue
Georgina, Ontario
Stunning Family Home in Coveted Simcoe Landing - Walk to Lake Simcoe! This move-in ready home is located in one of Georginas most sought after communities. Nestled on a premium lot with a walkout basement, this stunning Laguna Model offers over 2,500 square feet of beautifully upgraded living space, designed for both comfort and style. The bright, open concept layout features an upgraded chef's kitchen with modern finishes, quartz countertops, a large center island, and a sunlit breakfast area. The kitchen flows seamlessly into the spacious living area, creating the perfect space for entertaining and everyday living. A separate formal dining room or home office provides versatility to suit your lifestyle. The luxurious primary suite is a private retreat with a spa like five-piece ensuite, featuring a frameless glass shower, double sinks, quartz countertops, and a generous walk-in closet. The additional bedrooms boast elegant hardwood floors and convenient semi-ensuite access. The walkout basement, already roughed in for a future bathroom, offers endless potential for customization. Outside, the fully enclosed backyard is secured with an upgraded, durable vinyl fence for added privacy. Additional highlights include a double car garage with direct home access, as well as a prime location just minutes from Highway 404, the new MURC Recreational Centre, top-rated schools, and shopping. This home offers the perfect blend of modern elegance, family-friendly design, and unbeatable convenience. Schedule your private showing today. (id:59911)
RE/MAX All-Stars Realty Inc.
1201 - 1145 Logan Avenue
Toronto, Ontario
Spacious and bright 2-bedroom top-floor condo in sought-after Broadview North/Old East York, near prestigious Playter Estates. This rare offering features an open-concept living and dining area, a functional kitchen with a breakfast island, and a walkout to an oversized balcony (19'6" x 5') perfect for outdoor lounging. Includes parking and locker in a quiet, well-maintained boutique building with only 3 units per floor and separate elevators for even and odd floors. Prime location within walking distance to Pape Village, Danforth, Sobeys, Food Basics, shops, restaurants, and community amenities. Easy access to TTC, Don Valley trails, and major routes including the DVP, Bayview Extension, and Bloor Viaduct. A fantastic opportunity minutes from downtown! (id:59911)
Ipro Realty Ltd.
704 - 665 Kennedy Road
Toronto, Ontario
Attention Investors! Own this fully furnished property and start generating income immediately ideal for both short- and long-term investment. Currently earning $3,200 in monthly rent. The building is undergoing a full renovation, with the status certificate in excellent condition. The new LRT is nearly complete just up the street, and the Kennedy Subway is only minutes away. Convenient shopping located right across the street. 2-Storey Penthouse W/ Huge Rooftop Terrace In Kennedy Park! This Spacious Condo Requires Nothing Except Moving Into! Walk Out To Your Personal 600+ Sq. Ft Terrace W/ Beautiful, Unobstructed Views. (id:59911)
Homelife Galaxy Real Estate Ltd.
1536 - 125 Omni Drive
Toronto, Ontario
Welcome To Tridel's Forest Mansion With Breathtaking South East & West Views Of The City. This 2Bed+Den Corner Unit Boast Ample Sunlight Throughout The Day, Spacious With An Open Concept Layout. Generously Sized Den Perfect For Work From Home. 2 Full Baths And Ensuite Laundry. The Kitchen Is Fully Equipped With S/S Appliances. Separate Breakfast Area In The Kitchen Overlooks The Balcony. Ideally Located Minutes From The Scarborough Town Center, Hyws & Transit. (id:59911)
Keller Williams Referred Urban Realty
11 - 22 Burtonbury Lane
Ajax, Ontario
Welcome to Imagination Enclave in Northeast Ajax- the perfect starter home! This bright and sun-filled 3-storey townhouse offers a functional and spacious layout, featuring 3 bedrooms, 2.5 bathrooms, and a finished rec room basement with a walkout to the yard. Nestled in a family-friendly, quiet neighbourhood, this home is filled with natural light thanks to its numerous windows. The open-concept kitchen and dining area seamlessly connect to a walkout balcony, ideal for morning coffee or evening relaxation. The home also features a 1-car garage for added convenience. Located close to schools, public transit, and major highways, this home is perfect for commuters and families alike. Plus, the POTL fees include snow removal, garbage pickup, front lawn mowing, visitor parking and more, making for easy living. Dont miss this opportunity to own a beautifully maintained townhome in a thriving community! (id:59911)
Century 21 Percy Fulton Ltd.
218 Broadview Avenue
Toronto, Ontario
Opportunity awaits! Look no further than this big, bright, fabulous 3 unit, 2 and 1/2 storey Victorian home w/amazing income potential in amenity-rich, ultra-convenient location. Beautifully renovated luxurious 2-storey apartment on top two levels with 2+1 bedrooms (living room can be configured as 3rd bedroom), hardwood floors, two full baths, kitchen w/modern appliances, and separate AC units on each of the top floors. Main floor 1 bedroom apartment with living area, large eat-in kitchen, & 4 pc bath. 1bedroom basement apartment with kitchen & bathroom & sep entrance at rear. Laundry in basement. 1parking space at back via laneway drive. Bustling & rapidly developing neighbourhood steps from Leslieville, Riverside & Corktown. So much development in adjacent Queen/Broadview, along w/ nearby emerging Ontario Line. Huge future upside! ***EXTRAS*** Pedestrian & cyclist friendly, and TTC stops at doorstep! Easy stroll to Riverdale Park, fantastic trails, community/recreation centre and countless boutiques, eateries, and services of Queen Street,The Danforth, and Chinatown East! (id:59911)
Keller Williams Advantage Realty
3 - 1160 Tapscott Road
Toronto, Ontario
One Office Room for Rent with Seperate Entrance Approximately 168 Sqft Facing Tapscott Rd. Suitable for Professional Office. (id:59911)
RE/MAX Ace Realty Inc.
112 - 88 Colgate Avenue
Toronto, Ontario
Nestled in the heart of Toronto's vibrant Leslieville neithborhood, this exceptional 1-bedroom condo offers a seamless blend of modern sophistication and urban charm. Thoughtfully designed with a functional layout, the unit boasts soaring ceilings that amplify the sense of space and light. Exposed brick walls lend a warm, timeless character while complementing the contemporary features of this home. The sleek, modern kitchen is outfitted with premium finishes and appliances, ideal for culinary enthusiasts and entertainers alike. Rarely found in city living, the condo comes with a spacious 225 sq ft terrace that offers direct access to the street-a perfect, private escape for morning coffee or summer evenings. This pet-friendly boutique building is located in one of Toronto's most sought-after neighborhoods, renowned for it's community atmosphere, trendy cafes, local shops, parks, and the Don Valley trails. With everything you need at your doorstep, this is a lifestyle opportunity not to be missed. Experience the perfect balance of comfort, style, and convenience in this rare urban retreat. (id:59911)
RE/MAX Crossroads Realty Inc.
147 Yacht Drive
Clarington, Ontario
Great Opportunity to Live in this New Luxurious Waterfront Bowmanville Community. This House is Sure to Impress, As you step inside ,you'll be greeted by a Spacious Meticulously Entirely Redesigned Residence where Every details has been carefully considered with all your Dream features built right in. Freshly painted throughout . Open-concept layout showcases bright hardwood floors and ambient recessed pot lights throughout, pine Ceiling. Deck access kitchen overlooking privacy & green space. Kitchen features gaz appliances, Quartz countertop and a stunning custom ceiling . All Bedrooms comes with fully remodelled ensuite washrooms. 2 Laundry rooms (2nd floors and Basement). Nicely Finished walk out basement Apartment with separate entrance. VTB Available . Walking distance from the Lake Ontario, Lake breeze Park, Port Darlington Beach & Marina . Min drive to Hwy 401 and Golf course. (id:59911)
Real Estate Bay Realty



