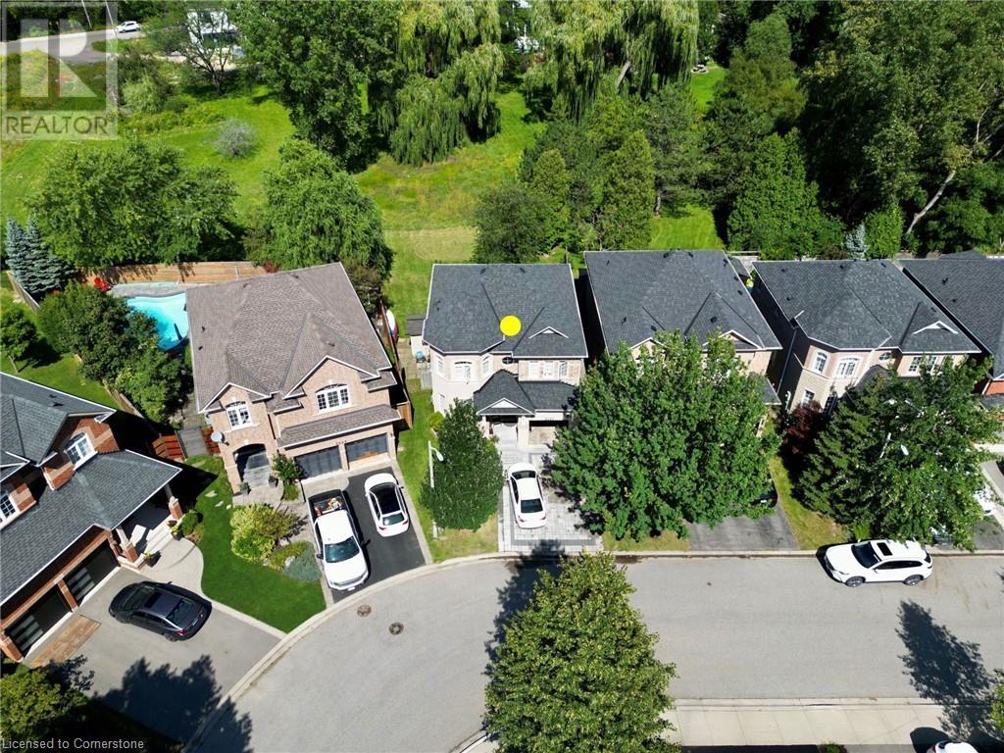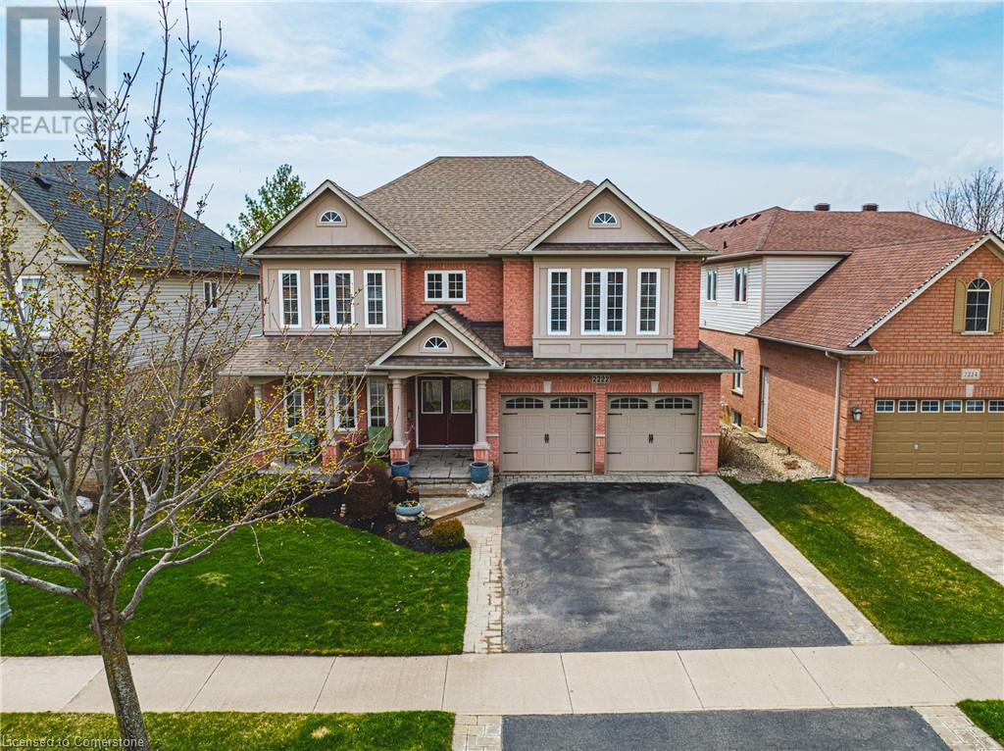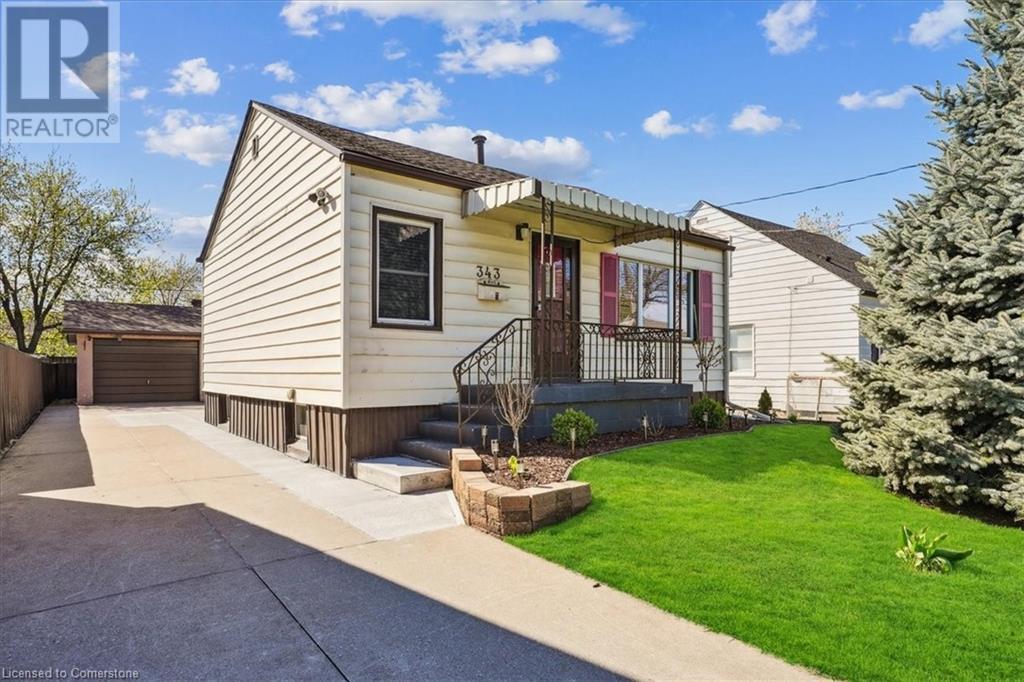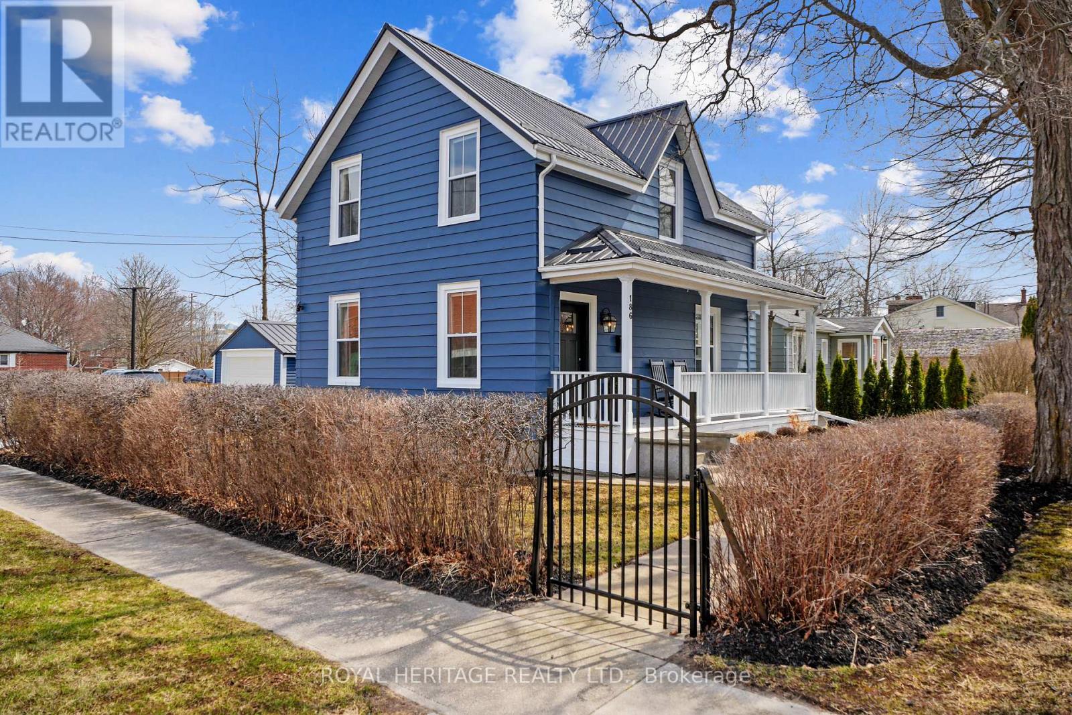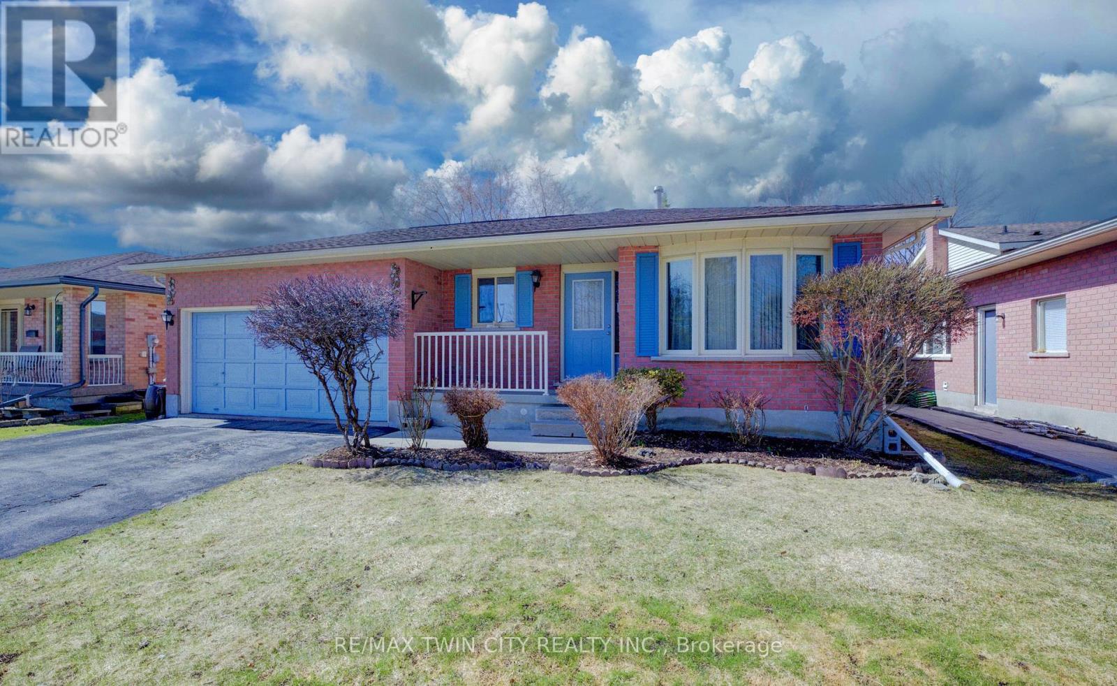201 Arichat Road
Oakville, Ontario
5 Elite Picks! Here Are 5 Reasons to Make This Home Your Own: 1. Beautiful Pie-Shaped Lot (Approx. 86' at Rear) with Private Backyard Oasis Boasting Mature Trees, Gorgeous Perennial Gardens, Patio Area & 16' x 34' Kidney-Shaped I/G Pool. 2. Functional Main Level Featuring Eat-In Kitchen with Skylight & Granite Countertops, Bright Living Room with Bow Window & Separate Dining Room, Plus Spacious Ground Level Family Room with Gas Fireplace & W/O to Patio & Backyard! 3. 4 Good-Sized Bedrooms on Upper Level Including Generous Primary Bedroom Boasting 4pc Ensuite. 4. Cozy Finished Basement Featuring Spacious Rec Room with Large Window, Plus 5th Bedroom, Laundry Room & Huge Crawl Space. 5. Location! Location! Location... in Established Eastlake Neighbourhood Just Minutes to the Lake, Schools, Parks & Trails, Arena, Sports Fields, Hwy Access & Many More Amenities... Plus Just 7 Minutes to Clarkson GO for Commuters with Express GO to Union Station Approx. 30 Min! All This & More... 2pc Powder Room & Access to Oversized 2 Car Garage Complete the Ground Level. Convenient I/G Sprinkler System. Updated Shingles '23. (id:59911)
Real One Realty Inc.
72 Mount Pleasant Street
Brantford, Ontario
Welcome to this fully renovated masterpiece! Located in the desirable West Brant area within walking distance of parks and trails. Step into this fully turn key home with in-law suite and oversized backyard. Hand crafted custom kitchen, modern design and functional layout. Updated stainless steal appliances for all your cooking and entertaining needs. Beautiful new flooring ready for you to watch your baby take their first steps. Updated bathrooms and bedrooms. Brand new furnace was put in 2025. Water softener 2025. New windows 2024. Everything in this home has been upgraded and modernized. Book your showing today. (id:59911)
Keller Williams Edge Realty
2267 Empire Crescent
Burlington, Ontario
Welcome Home! A rare opportunity to own a gorgeous premium lot, 4-bedroom home in the highly sought after Orchard neighbourhood of Burlington! Step inside and you'll be amazed at everything this home has to offer with over 2,700 square feet of livable space. Your new main floor features endless configuration possibilities with a massive living and dining room. A true eat-in kitchen features ample prep space for your family's best chef and a separate eating area to keep an eye on your little ones finishing their homework. From the kitchen, walk out to your backyard that literally stretches as far as the eye can see! An outdoor paradise awaits as you back onto Bronte creek and a 12-mile walking/hiking/running/cycling trail. Head upstairs for 4 full and oversized bedrooms, no need to fight over who gets the biggest room here! Last but definitely not least, your fully finished basement is an entertainers dream with a full bar set-up plenty of space and will be great for hosting or family movie nights. Your new neighbourhood has everything you'd want: incredibly quiet on your private crescent, 5-minute drive to ample shopping, walk your kids to school on those sunny Spring and Summer days, and for the commuters, you're minutes from the 403 and 407. A true turn-key home, this amazing home awaits you and your family, take a look today and start packing! (id:59911)
Right At Home Realty Brokerage
2222 Snead Road
Burlington, Ontario
Stunning Home With Exceptional Upgrades Throughout, This 4 + 2 Beds, 4 Baths, Beautifully Landscaped Deep Lot. Over 3000 Sqft. Plus Finished Basement Offers Extra Living Space. Open Concept Design 2 Storey Home In Millcroft. Featuring Large Entrance Foyer, Main Floor 9' Ceilings, Upgraded Light Fixtures, A Completely Renovated All 4 Bathrooms, Gleaming Hardwood Floors & Spiral Staircase, Stone Front Steps and Covered Porch. Gorgeous Eat-In Kitchen With Brown Wood Cabinetry, Granite Countertops, Decorative Backsplashes, High End S/S Appliances, Breakfast Bar & Walk-out To Deck Featuring Fence, Grilling Area, An Outdoor Living Space With Fire Pit, Pergola, Beautiful Sunny Western Exposure Private Yard. Formal Living/Dining Room With Ornamental Molding, Lots Seating & A Wealth Of Natural Light, Bright Family Room With Fire Place, Large Windows, Ornate Columns. Massive Master Bedroom Boasts A Huge Walk-In Closet Complete With A Custom Closet Organizer For Effortless Storage. Fully Renovated 5-piece Master Ensuite Is A Spa-Like Oasis, Double Vanity, Freestanding Deep Soaking Bathtub, Stall Shower...Designed For Ultimate Comfort & Relaxation. Upstairs, You Will Find 3 More Large bedrooms And Beautifully Renovated 5-piece Main Bathroom. Convenient Upper Level Laundry Room With Folding Table and Lots Cabinets. Finished Basement Featuring Built In Shelves, Fire Place, Large Rec. Room, Bar Area, Beverage Cooler, 2 Extra Bedrooms, Full Bath With Shower Stall...Perfect For Teen Retreat Or For Guests, The Professionally Landscaped Front And Back Yards Enhance The Home Curb Appeal, While The Backyard Oasis Provides For Relaxation And Entertainment. Steps To Golf Course, Schools, Easy Access 427/403/QEW. Located In A Great Neighborhood, This Beautiful Family Home is Move-In-Ready - There's Nothing Left To Do But Settle In And Enjoy!! (id:59911)
RE/MAX Real Estate Centre Inc.
343 Weir Street N
Hamilton, Ontario
Welcome to this well-maintained home in Hamilton’s Homeside neighborhood, ideally located near shopping and convenient highway access. This property features a spacious garage with 240-volt service and a heated workshop — a dream setup for any hobbyist or tradesperson. Finished Basement. Recent updates include a modernized bathroom, a newly owned furnace (2025), a two-year-old air conditioner, full waterproofing with a new sump pump, and fresh concrete work. Truly a turnkey opportunity! (id:59911)
Keller Williams Edge Realty
1010 - 1 Jarvis Street
Hamilton, Ontario
Entertain in style and soak in the sunsets on your expansive private terrace. The Sassafrass Suite is the full package with Parking and Locker Included! Step into this bright, open-concept corner suite with two bedrooms and two full baths. Featuring laminate flooring throughout, a contemporary kitchen boasting quartz countertops, a stylish backsplash, and stainless-steel built-in appliances. The living area, bathed in natural light from floor-to-ceiling windows, seamlessly extends to the private terrace. The master bedroom is a serene retreat looking out to the terrace through the large window that invites in abundant natural light. The modern ensuite features custom cabinetry, quartz counters, a designer vanity, a frameless glass shower. The second bedroom also features a large floor to ceiling window. Taxes not yet assessed and verify measurements (id:59911)
P2 Realty Inc.
142 Louise Street
Stratford, Ontario
Welcome to 142 Louise Street in Stratford a beautifully renovated bungalow perfect for first-time buyers or those looking to downsize. This charming home is spacious yet cozy. Updated with fresh paint throughout. The main floor offers a bright and airy living space, a well-appointed kitchen, two comfortable bedrooms, and a functional 4-piece bath. Downstairs, enjoy a fully finished basement with brand new flooring. Tons of extra space here - an additional bedroom, 3-piece bathroom, a dedicated office, and a large rec-room. Its ideal for entertaining or relaxing. Outside, the massive backyard provides the perfect space for outdoor enjoyment and includes a large shed for extra storage. This move-in-ready gem combines comfort and functionality in a quiet, family-friendly neighbourhood. (id:59911)
Exp Realty
347 Mapledene Drive
Hamilton, Ontario
Luxury Family Home with fully self-contained legal basement apartment with private entrance & Resort Backyard. Transformed Inside & Out in 2024 offering over 4,000 sq ft of refined living space in the most desirable lots in Ancasters' most prestigious neighborhood, this exceptional 8-bedroom, 5-bathroom. Positioned on a professionally landscaped 84 x 150-foot corner lot with maximum privacy, this property combines high-end design with unmatched functionality. Inside, enjoy vaulted ceilings, an open-concept layout, and a custom kitchen with an oversized island. The primary suite features a walk-in closet, spa-like ensuite, and a private walkout to the pool and deck creating a true resort-style experience. Entertain with ease on two spacious decks or unwind in the large pool with a dedicated pool bathroom and laundry. The legal and vacant basement apartment offers excellent income or in law potential. With three laundry areas and parking for over 10 vehicles, this home blends everyday comfort with upscale living all in one of Ancasters most exclusive, family-friendly locations close to top schools, parks, and amenities (id:59911)
Right At Home Realty
172 Dalecroft Place
Waterloo, Ontario
Location, Location, Location!! Nestled in the heart of the prestigious and family-friendly Laurelwood neighbourhood, this top-to-bottom renovated home offers everything you could ask for. Ready to move in and situated on a quiet cul-de-sac, this family home features 4 spacious bedrooms and 3 bathrooms, including a bright master retreat with a vaulted ceiling and ensuite. Built in 1999 and boasting 2,000+ sq ft of finished living space, this home has been extensively upgraded with hardwood flooring throughout (carpet-free!), a renovated kitchen (quality appliances!), updated bathroom sinks, ceiling, roof shingles, and furnace. The finished basement includes a fourth bedroom, a generous living area, and a rough-in for a future bathroom. Families will appreciate being within the highly sought-after catchment area for Laurelwood Public School and Laurel Heights Secondary School, both top-rated by the Fraser Institute. Enjoy living walking distance to shopping, the University of Waterloo, Wilfrid Laurier University, and the YMCA. The fully fenced backyard, complete with a charming gazebo, is perfect for outdoor entertaining or quiet relaxation. This home offers privacy while being close to schools, universities, shopping, and transit -- an excellent opportunity to move into the highly sought-after Laurelwood neighbourhood. Don't miss this one. It wont last long! (id:59911)
Exp Realty
159 Wise Court
Hamilton, Ontario
Cannonball into summer living! This 3+1 bedroom, 2 full bathroom beauty is tucked away on a peaceful cul-de-sac in Hamilton’s sought-after Upper Mountain. Step into your own private backyard oasis, complete with a heated inground pool (18'x36') featuring a new liner and gas heater (2023), a cozy gazebo, and a relaxing sitting area—perfect for entertaining or soaking up the sun in style. Inside, you'll find a bright, functional layout with plenty of storage, The kitchen is fully equipped with a gas stove, stainless built-in microwave and stainless steel fridge. The living room flows seamlessly off the dining area, creating the perfect space for everyday living and entertaining. In this home, you will find a spacious finished lower level with a fourth bedroom or home office, and a sauna off the bathroom for your own personal spa experience. Lots of pot lighting creates a great atmosphere Outside, there’s a large shed for all your storage needs and a paved driveway offering ample parking. Located close to parks, schools, shopping, and highway access—this home checks all the boxes. Move in and make every day a getaway! (id:59911)
Coldwell Banker Big Creek Realty Ltd. Brokerage
186 Durham Street
Cobourg, Ontario
Welcome to this exquisitely renovated Semi Detached heritage home, nestled in one of Cobourgs most sought-after neighbourhoods, just a short stroll from the renowned Cobourg Beach and the vibrant, historic downtown core.This stunning residence has been thoughtfully reimagined from top to bottom by a highly skilled interior designer, blending classic architectural charm with sophisticated modern living. Every inch of this home has been meticulously updated to offer a fresh open-concept layout while preserving its original character. From the moment you step inside, youre welcomed by an airy, sun-drenched space that flows effortlessly from room to room. The gourmet kitchen is a showstopper, featuring custom cabinetry, quartz countertops, and stainless steel appliances perfect for entertaining or family gatherings. The open living and dining areas are spacious yet cozy, retaining the warm charm of it's era with updated functionality. Upstairs, serene bedrooms offer comfort and style, while modern bathrooms provide spa-like retreats. All this just minutes from the beach, marina, boutiques, cafes, and shops that make Cobourg such a beloved destination. ** This is a linked property.** (id:59911)
Royal Heritage Realty Ltd.
489 Northlake Drive
Waterloo, Ontario
Your Dream Home Awaits! Welcome to 489 Northlake Drive, a 4-level Backsplit in the highly desirable, family-friendly neighborhood of Lakeshore North. Ideally located near top-rated schools, this home offers the perfect blend of comfort, space, and convenience. With over 2000 sq/ft of finished living space, this home features 3 spacious bedrooms, 2 full bathrooms, and a 2-car garage with room for an additional 2 vehicles in the driveway. As you step inside, you'll be greeted by a warm and inviting entryway that leads to an open-concept main floor. The bright and airy living room, highlighted by a beautiful bay window, fills the space with natural light. The adjacent dining area is perfect for family gatherings, making it ideal for entertaining during the holidays. The eat-in kitchen is a true highlight, offering a convenient walkout to a massive deck perfect for cooking, dining, and summer BBQs! Upstairs, you'll find all three well-sized bedrooms, a convenient linen closet, and a 4-piece bathroom. The next level features a cozy and expansive family room with gas fireplace, plus a convenient 3-piece bathroom. The lower level offers a bonus rec room, along with a 4th bedroom for additional flexibility. This home is located just minutes from top schools, shopping, parks, walking trails, universities, and the Laurel Creek Conservation Area. Enjoy easy access to major highways, the Farmer's Market, dining, and all the amenities that make Lakeshore North one of the most sought-after communities in the area. Dont miss out on the chance to make this exceptional property your forever home. Schedule your viewing today! (id:59911)
RE/MAX Twin City Realty Inc.


