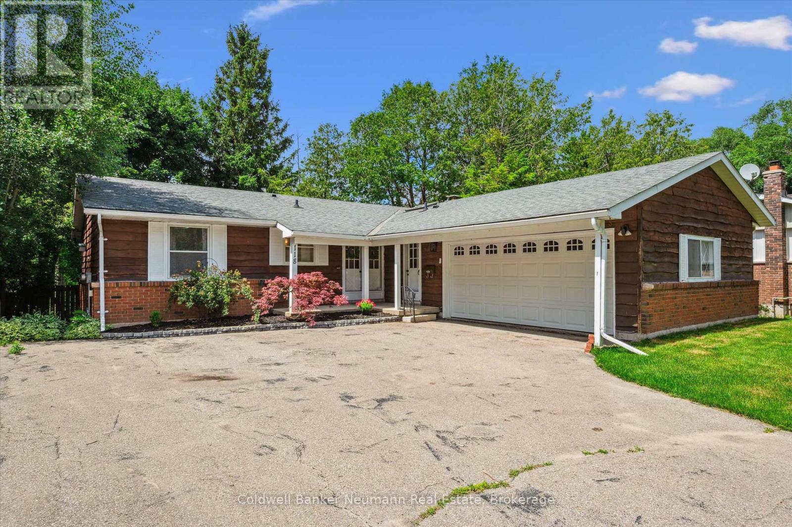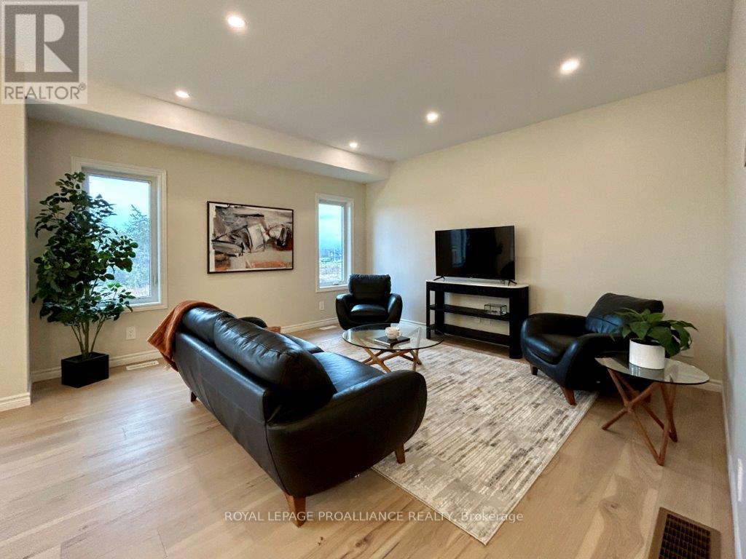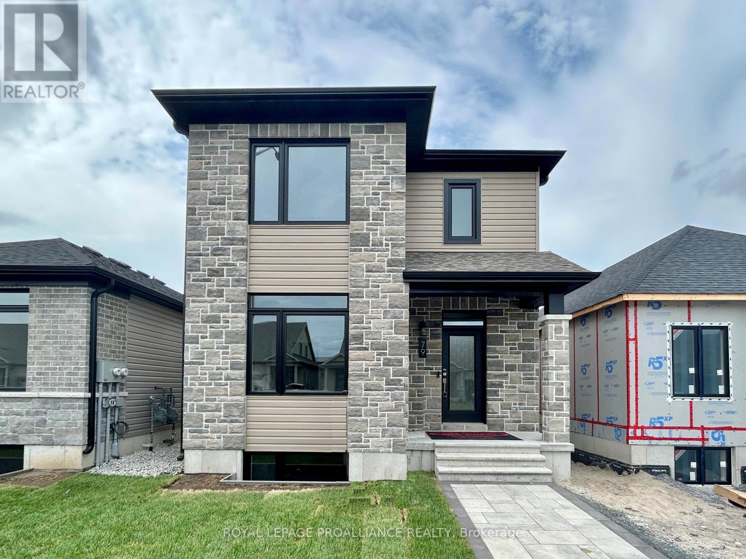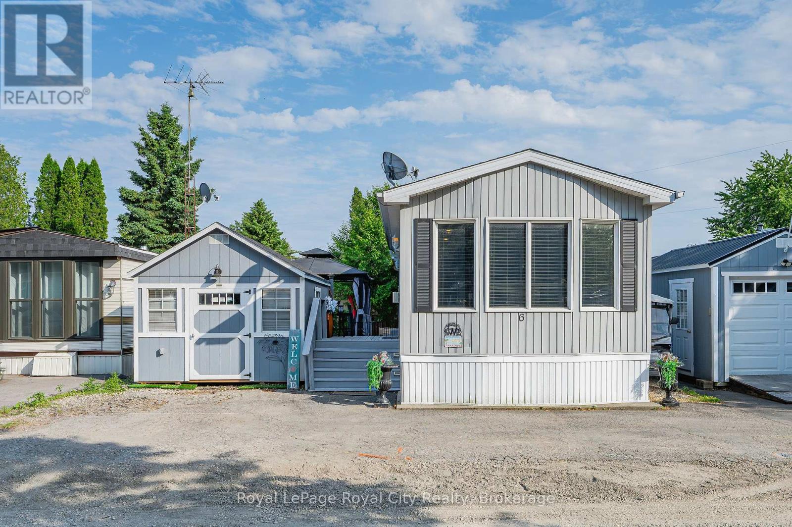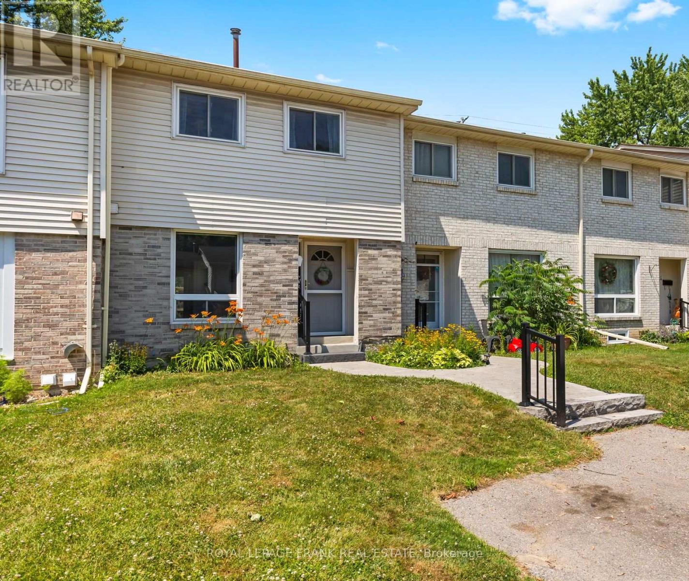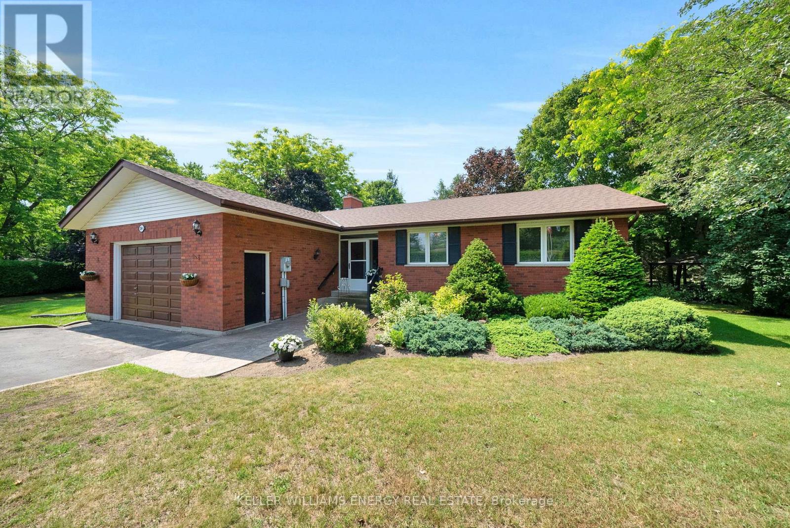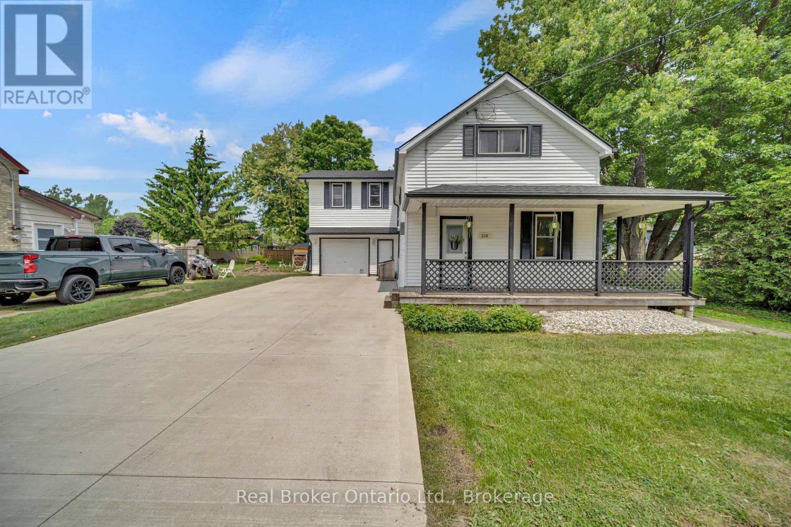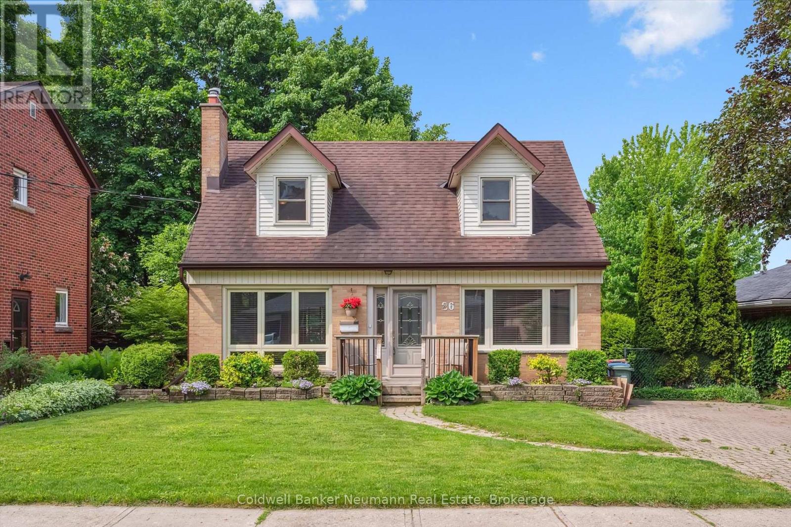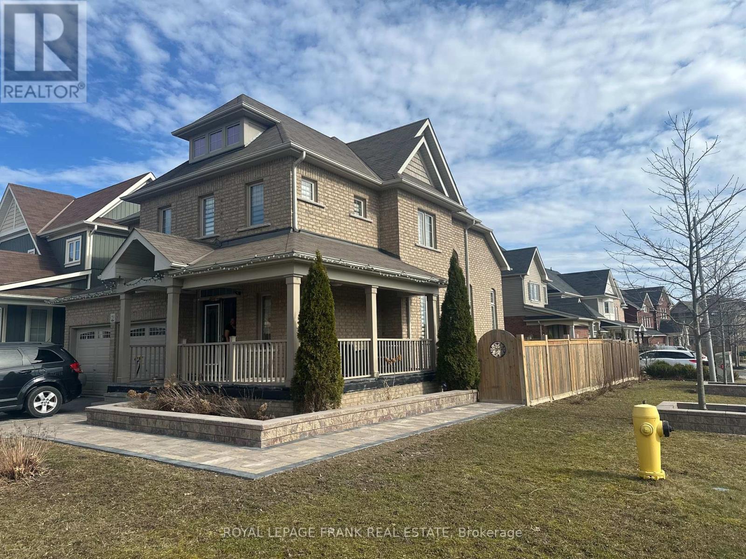118 Moccasin Drive
Waterloo, Ontario
Welcome To 118 Moccasin Drive, Waterloo Located In The Desirable Sugar Bush Neighbourhood, This Well-Maintained Bungalow Sits On A Quiet Crescent Surrounded By Mature Trees And Family-Friendly Charm. Set On A Spacious 53 x 152 Ft Lot, It Offers Fantastic Curb Appeal With A Lush Lawn, Oversized 6-Car Driveway, And A 2-Car Garage. Just Minutes From The Expressway, Uptown And Downtown Waterloo, Top-Rated Schools, Universities, And Parks Including The Stanley Park Conservation Area Only 10 Minutes Away. Step Inside To A Bright And Open Main Floor Featuring A Large Entryway, Generous Living/Dining Area With A Beautiful Bow Window, And A Walkout To The Deck And Private Backyard Perfect For Entertaining Or Pets. The Kitchen With Skylight And Stainless Steel Appliances Flows Into A Cozy Family Room With A Stunning Stone Gas Fireplace. The Main Level Offers 3 Bedrooms And 1.5 Bathrooms, Including A Convenient Full Bathroom Near The Mudroom/Laundry Area With Access To The Garage. Downstairs, The Finished Basement Nearly Doubles The Square Footage And Features A 2-Bedroom In-Law Or Accessory Suite With A Separate Walk-Up Entrance, A Large Living Area, 3-Piece Bathroom, Cold Cellar, And Shared Laundry. Theres Also Rough-In For A Full Kitchen (All Outlets And Plumbing Are Ready), Plus Additional Space For An Office Or Small Rec Room Plenty Of Flexibility For Multigenerational Living Or A Mortgage Helper. Notable Updates: Furnace (2025), A/C (2016) Garage Door (2016) Water Softener (2025) Roof (2012) All Bathrooms Recently Updated & Freshly Painted Throughout, Including Basement. This One-Of-A-Kind Home In A Prime Waterloo Location Is Ready For Its Next Chapter. Schedule Your Private Showing Today! (id:59911)
Coldwell Banker Neumann Real Estate
184 St. Lawrence Street E
Centre Hastings, Ontario
Charming century home in the village of Madoc, Ontario. Welcome to this spacious and character rich century home, located in the heart, of the village of Madoc. Offering approx. 2600 square feet of living space, This 5 bedroom home is brimming with potential and charm. Plenty of wood accents throughout the house, several sets of garden doors, for all of the natural light you could possibly want. The bathroom has been partially renovated, boasting a brand new tub and tiled shower. Moisture resistant wood flooring has been installed and a fresh coat of paint for a freshen up. The perfect start to making this home your own! The combination of a forced air natural gas furnace and wood burning stove will keep you cozy all winter long and adds the perfect country home vibe. Situated on a partially fenced lot with ample parking, this property is also close to schools, parks and small town shopping just down the street. With a little love and a vision, this home could be your dream come true. Don't miss out on the opportunity to make this beautiful Madoc century home your own!! (id:59911)
Exit Realty Liftlock
6 Peace River Street
Belleville, Ontario
Welcome to 6 Peace River Street! A beautiful brand new four bedroom detached two-story home complete with walk-out basement conveniently located just north of the 401 in Belleville. The main floor, complete with 9ft ceilings, features an open and bright living room, dining area and kitchen including stainless steel kitchen appliances quality quartz countertops and a convenient corner pantry. The main floor is finished with a powder room, laundry room and spacious foyer. On the second floor, you'll find a beautiful primary suite including en-suite bathroom and walk-in closet as well as three additional bedrooms and a fabulous main bathroom. This home also features an unfinished walkout basement with basement bathroom rough in and an attached two car garage with inside entry. (id:59911)
Royal LePage Proalliance Realty
79 Athabaska Drive
Belleville, Ontario
Welcome to low maintenance living! This stunning 1740 square foot brand new bungaloft offers incredible living space with maximum privacy in the fabulous Riverstone development. Just off the foyer you will find access to the primary bedroom complete with walk in closet and private ensuite bathroom. Down the hall, the fabulous kitchen complete quartz countertops and massive walk in pantry is just waiting for your finishing touches. The kitchen is open to the living/dining area complete with Cozy Natural Gas fireplace and bright wall of windows overlooking the fenced private courtyard. Just off the dining room you will find the rear breezeway which includes access to the private courtyard, powder room, laundry, and garage entry. The second floor features two additional bedrooms and a main bathroom. All of this and a full unspoiled basement with bathroom rough in. (id:59911)
Royal LePage Proalliance Realty
175-177 Front Street N
Trent Hills, Ontario
|Campbellford| This spacious duplex that is walking distance to all things great in Campbellford that offers the size and comfort of two full homes, with each unit providing approximately 1,400 sq. ft. of living space. The main floor of each unit features a kitchen with an eating area, living room, dining room, and a convenient 2-piece bath. Upstairs, each unit has three generously sized bedrooms and a full bath. Both units enjoy covered front and back porches, separate fenced backyards, and private garages (one is about the length of three cars with an office at the back). Each unit also has its own laundry, hot water tanks, along with a separate natural gas furnace, central air, water, hydro and separate basements. This is a fantastic opportunity for investors, multi-generational living, or homeowners looking to generate rental income while occupying one unit. Current tenant income is $3,500 per month (plus utilities). (id:59911)
RE/MAX Hallmark Eastern Realty
123 Keays Street
Goderich, Ontario
Welcome to 123 Keays Street, a stunning property in the heart of Goderich, Ontario, where charm meets modern convenience! This delightful home boasts exceptional curb appeal, inviting you in with its beautifully landscaped front yard and charming covered front porch, perfect for morning coffee or evening relaxation. Inside, you'll find a warm and welcoming atmosphere with plenty of character that makes this house a true home. The spacious layout features three generously sized bedrooms, providing ample space for family or guests. The single bathroom is both functional and stylish, ensuring comfort for everyone. The heart of this property lies in its outdoor space. Step into the fully fenced backyard, an ideal haven for children and pets to play safely. The beautifully maintained landscaping adds a touch of nature, while the detached single-car garage offers plenty of storage and parking options. Location is key, and this home does not disappoint! Situated within walking distance to schools, shopping, and recreational areas, you'll enjoy the convenience of urban living while still relishing the tranquility of a residential neighborhood. This home truly has it all, character, charm, and an unbeatable location. Don't miss your chance to own this gem in Goderich. Whether you're a first-time homebuyer, a growing family, or looking to downsize, 123 Keays Street is ready to welcome you home! Schedule your viewing today and experience everything this wonderful property has to offer. (id:59911)
Royal LePage Heartland Realty
6 Water Pvt Street
Puslinch, Ontario
ENJOY SUMMERTIME VIBES at Mini Lakes! This charming modular home is perfectly situated on a quiet, private lot where the outdoor living is just as inviting as indoor living. Unwind under the gazebo on the deck, lounge on the patio listening to the breeze in the trees, or stargaze on clear summer nights this is relaxation at its best. Inside, you'll find all the comforts of home with plenty of charm, including a cozy gas fireplace with a beautiful stone surround and mantel. The open-concept living area is ideal for entertaining or simply enjoying everyday life whether you're cooking dinner or catching up on your favourite show, you're always part of the conversation. Down the hall, the primary bedroom is peacefully tucked away at the back of the home perfect for sleeping with the window open, letting in the fresh country air. A well-appointed bathroom with a tub/shower combo sits conveniently between the primary and second bedroom, offering privacy and functionality. But the true magic of Mini Lakes lies beyond your door. Explore scenic canals, creeks, and the lake perfect for floating, paddling, or simply soaking up the sun. Invite friends and family to the heated pool for lazy afternoons, and don't miss the annual kids' fishing derby, a local favourite. With a vibrant community spirit and activities for every interest-bocce, cards, darts, golf tournaments, walking clubs, and more you'll never run out of things to do. Whether you're looking for a peaceful retreat or a fun-filled lifestyle, this home and community have it all. (id:59911)
Royal LePage Royal City Realty
32 - 611 Galahad Drive
Oshawa, Ontario
This family-friendly, versatile townhome is set in desirable Eastdale, steps from schools, parks, and local amenities. The well-planned kitchen offers space to create meals for the whole family. With 3+1 bedrooms, 2 bathrooms, and a bright, welcoming interior filled with natural light, comfort comes easily. The finished basement offers added flexibility with an additional bedroom, family room, Laundry with sink, (and 4pc bath). A smart option for families, shared living, or investors. (id:59911)
Royal LePage Frank Real Estate
54 Irwin Road
Clarington, Ontario
A peaceful escape, perfectly tucked away in the trees. This custom-built brick bungalow sits on a beautifully landscaped lot in the sought-after community of Orono, surrounded by nature and filled with character. If privacy, space, and a sense of calm are on your wish list, this home is the perfect fit for you. Step inside to find a warm and inviting layout filled with charm and comfort that truly feels like home! The main level features three spacious bedrooms and two full bathrooms, including a primary suite with double closets and a private 3-piece ensuite. The two additional bedrooms are generously sized, each with large windows and closets, and are served by a well-appointed 4-piece main bathroom. A formal dining room and a cozy living room with a floor-to-ceiling wood-burning stone fireplace provide welcoming spaces to gather, while the expansive, sun-filled family room steals the show with its vaulted ceilings, skylights, and wall-to-wall windows overlooking the beautiful private backyard. Enjoy your morning coffee under the pergola on the newly stamped concrete patio or curl up by the fire; every space invites you to slow down and stay a while. The partially finished basement offers plenty of space and versatility to grow into. With 9-foot ceilings, it features a spacious recreation room, an oversized laundry room, a 2-piece bath, and two additional flex rooms perfect for hobbies, a home gym, or future bedrooms for guests or in-laws. A large utility room and cold cellar provide ample storage, making this lower level as functional as it is flexible. You'll also appreciate the convenience of direct access to the garage from the home, as well as the peace of mind that comes with a well maintained, quality-built home. With easy access to Hwy 115, this property offers the perfect blend of country serenity and commuter convenience. Homes like this don't come around often. This is your moment to live surrounded by beauty inside and out. (id:59911)
Keller Williams Energy Real Estate
218 Cambridge Street
Arran-Elderslie, Ontario
Welcome to 218 Cambridge Street in the heart of Paisley, a spacious and well-maintained 4-bedroom, 2-bathroom family home offering comfort, functionality, and thoughtful updates throughout. Perfectly designed for growing families or multigenerational living, this home features oversized bedrooms, a bonus playroom, and a bright, expansive kitchen with an island, modern cabinetry, and all new appliances installed in 2022. The dining area opens through sliding doors to an extra-large deck and a fully fenced backyard - ideal for entertaining, outdoor play, or cozy evenings by the firepit. Upstairs, all four bedrooms are conveniently located on the same level, along with a dedicated laundry room and luxury vinyl plank flooring installed in 2023. The main living room is both welcoming and functional, enhanced by an Empire - dropped ceiling completed in 2022. Additional upgrades include a new boiler (2022), concrete driveway (2022) that easily fits up to 6 vehicles, eavestroughs (2023), new toilets (2022), and a new roof with added insulation (2024). Whether you're hosting family gatherings, working from home, or looking for space to grow, this home has the layout and updates to support your lifestyle. Located on a quiet, friendly street just a short walk to local parks, schools, and amenities, 218 Cambridge Street offers small-town charm with big-home flexibility. Move-in ready and updated with care - this is a home you won't want to miss. (id:59911)
Real Broker Ontario Ltd.
26 Elginfield Drive
Guelph, Ontario
An exceptional offering in one of Guelph's, finer mature neighborhoods. Completely renovated from the basement to the second floor. This 1.5 storey, 3 bedroom with a main floor bedroom and 2 up ready to move in and early possession available. From the moment you walk in the front door you can see the quality in all the renovations. New kitchen and appliances, updated furnace and owned water heater, finished rec room. The entire home has new flooring, freshly and professionally decorated and spotless. A large living room, dining area combination gives you the room to relax and opens to a large deck with south west exposure and private yard. Don't miss this opportunity for a well cared for home on a great east end street. (id:59911)
Coldwell Banker Neumann Real Estate
Royal LePage Rcr Realty
Main & Upper - 130 Sumersford Drive
Clarington, Ontario
Welcome to this exception Jeffery Built home, perfectly situation on a spacious corner lot; steps away from the community park, playground and splash pad. Please note this listing is for the main floor & Upper floor, not the basement. Open the front door to a grand foyer that flows seamlessly into a bright and inviting living room, offering an ideal s pace for both relaxtion and entertaining. The heart of the home is the open concpet eat-in kitchen, which effortlessly flows into the family room. Enjoy beautiful hardwood floors throughout, and cozy up to the charming fireplace in the family room on cool evenings. For formal gatherings, the elegant dining room offers ample space to host family dinners and special occasions. A striking hardwood staircase leads you upstairs to find four generously sized bedrooms, each with plenty of closet space. The laundry room is conveniently located on the second floor for ease of use. The luxurious master suite offers a peaceful retreat, complete with a walk-in closet and a private ensuite bathroom, making it the perfect place to unwind at the end of the a long day. This home offers modern comfort and timeless style, all in a fantastic location. Don't miss the opportunity to make this gorgeous lease your next home. (id:59911)
Royal LePage Frank Real Estate
