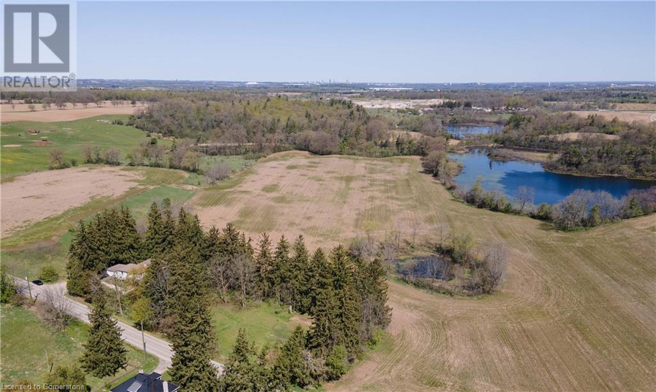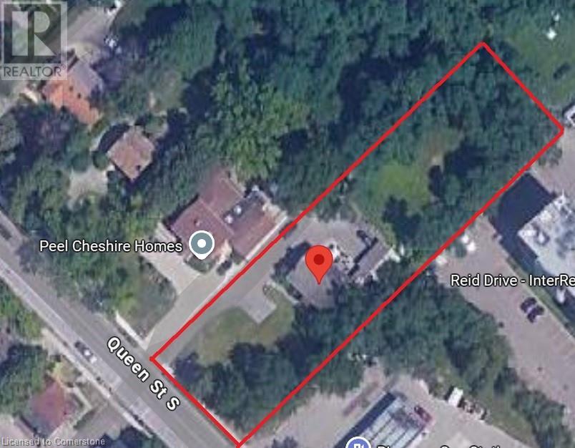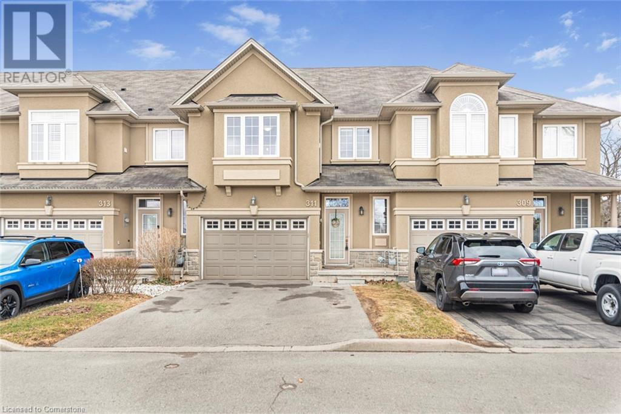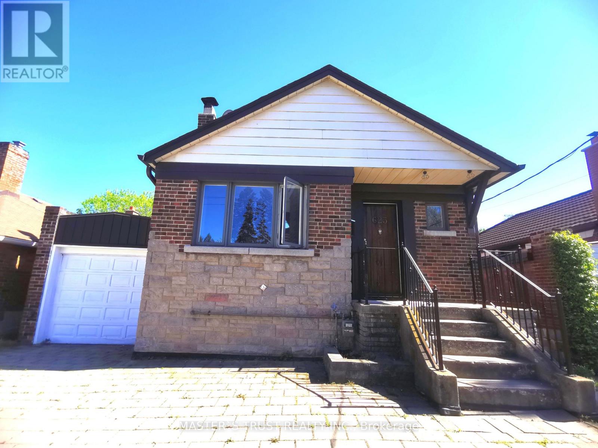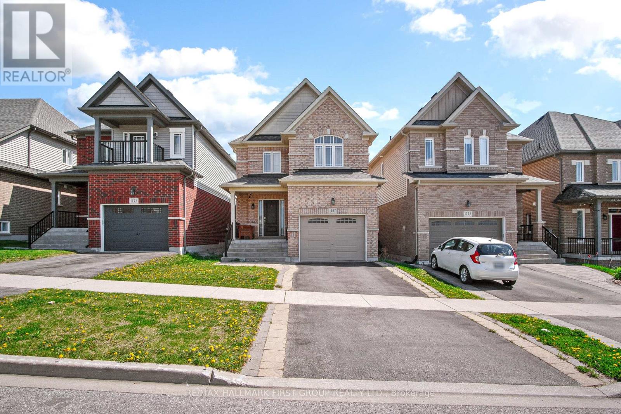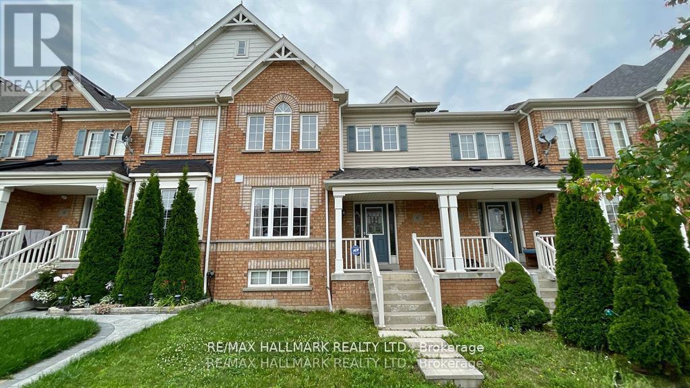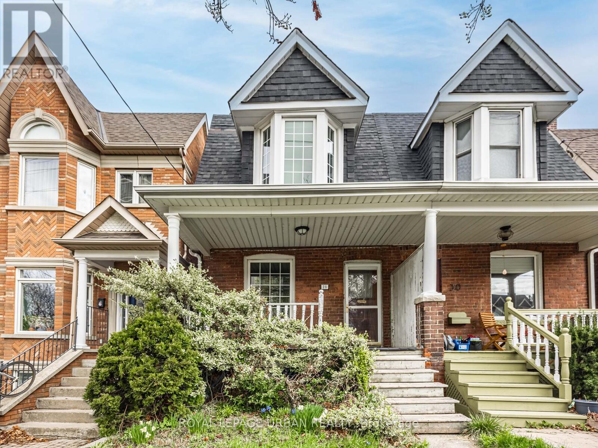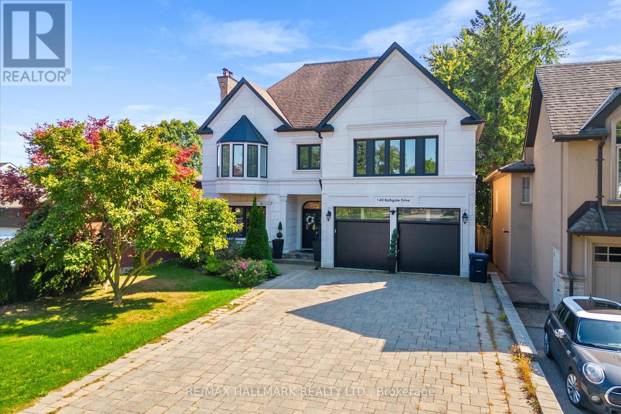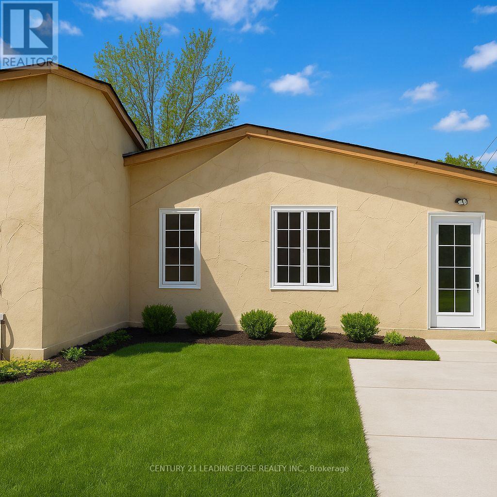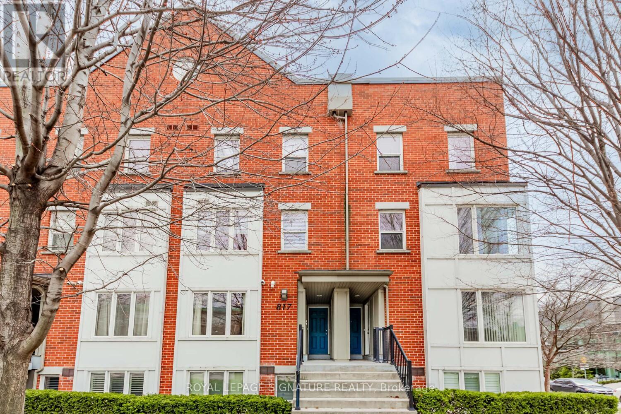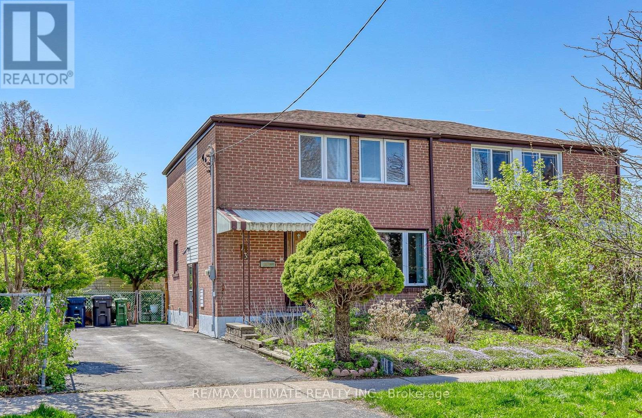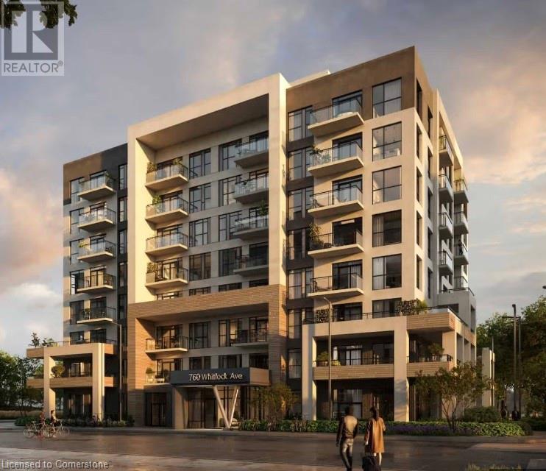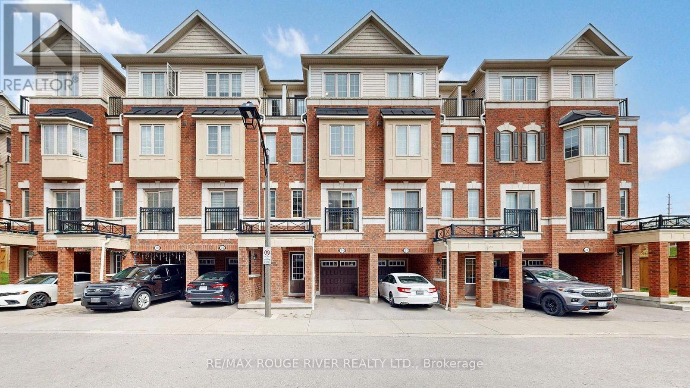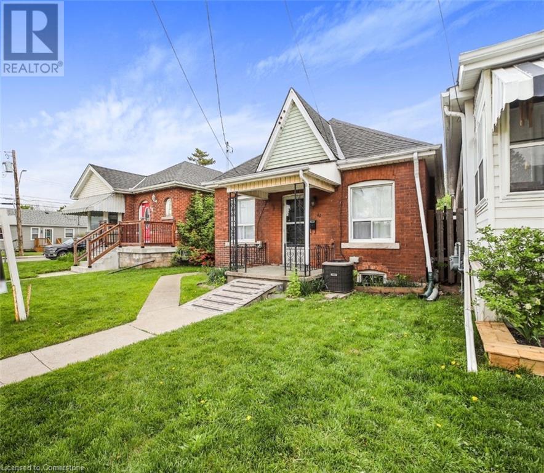25 Westview Drive
Aurora, Ontario
Rare opportunity to own almost 3 acres in the Westview Golf Course enclave next to Magna Golf course and Lebovic pro courses. Drive your golf cart to any of the 3 courses plus 2 more nearby. Custom built and renovated, approx 5600sqft of living space. open concept bungalow on a private oasis of rolling hills with fruit trees and nature. 1200 sq ft insulated garage plus 600 sq ft loft and another 3 car garage attached to the house. 240 ft on Leslie and 450ft on Westview drive in Aurora. Possibilities are endless but this custom home is sure to enchant you and calm your every desire. Built with the best materials and there is nothing like it anywhere. Privacy awaits your family in this 6 bedroom, 3.5 bath, 7 car garage plus more. Features : see above (id:59911)
RE/MAX Hallmark York Group Realty Ltd.
20 John Street Unit# 207
Grimsby, Ontario
INCREDIBLE TWO BEDROOM, TWO BATHROOM CONDO APARTMENT IN ONE OF GRIMSBY’S FINER ESTABLISHED CONDO BUILDINGS. OPEN CONCEPT LIVING SPACE WITH LIVING ROOM, DINING ROOM AND MODERN KITCHEN WITH LARGE ISLAND. PRIMARY BEDROOM SUITE WITH AMPLE WALK-IN CLOSET AND 4 PC BATH. SECONDARY BEDROOM, A SECOND 4PC BATH, A WELL POSITIONED LAUNDRY CLOSET AND LOADS OF STORAGE SPACE THROUGHOUT. CLOSE TO ALL IN TOWN AMENITIES WITHIN 10 MIN – HOSPITAL, SHOPPING, DINING, EASY QEW ACCESS. MUST BE SEEN TO APPRECIATE THIS UNIT. CONDO FEE INCLUDES HEAT, HYDRO, WATER, CABLE TV & INTERNET, EXTERIOR MAINTENANCE & BUILDING INSURANCE – NO WORK NEEDED JUST MOVE IN – IDEAL INVESTMENT AND LIFESTYLE! EXCELLENT LOCATION FOR COMMUTERS WITH VIA RAIL STOP TO DOWNTON TORONTO AROUND THE CORNER AND QEW ONLY 3 MIN AWAY. (id:59911)
Century 21 Heritage Group Ltd.
1266 Alps Road
North Dumfries, Ontario
One of the most desirable locations in North Dumfries! This stunning 58-acre property offers a rare combination of historic charm, modern updates, and unbeatable land value. The beautifully preserved 1880-built home has been thoughtfully modernized while maintaining its original character and warmth. The main floor has lovely hardwood floors throughout. The living room is part of original farm stonehouse and has original stone on interior with handhewn beams and a stone fireplace. The kitchen offers modern appliances and island perfect to enjoy a meal. Off of the family room is a spacious deck overlooking the 10 acre lake- enjoy mornings or evenings at your own private lake front.The upper level is original post and beam construction. The primary suite features an open, and airy space with a modern 4 piece ensuite with open glass shower, and soaker tub. Enjoy your mornings on the tranquil balcony overlooking the property. 3 additional bedrooms, a convenient second floor laundry and a 3 piece bathroom complete the upper floor. The property features a breathtaking 10-acre lake, approximately 40 acres of tillable rolling cropland, of which there is approx. 20 acres of Grade A aggregate with an estimated 2–3 million tons of gravel. A unique opportunity for those seeking a peaceful country lifestyle with the ability to farm or invest in valuable land resources. Enjoy rural living just 10 minutes from West Galt Cambridge amenities including shopping, dining, and schools. This is an unassuming property with heritage, space, and potential all in one that you need to see! (id:59911)
Royal LePage Crown Realty Services
365 S Queen Street S
Mississauga, Ontario
Rare infill development opportunity in the heart of one of Mississauga's most established and sought-after neighbourhoods, Streetsville. This property includes a survey, conceptual plans for 8 townhouses behind the existing detached home, and preliminary studies in support of the proposed plans. The buyer is responsible for due diligence. The property is sold as-is. (id:59911)
Leedway Realty Inc.
311 Stonehenge Drive
Ancaster, Ontario
Welcome to 311 Stonehenge Drive, a spectacular freehold townhouse located in highly sought-after Ancaster Meadowlands. This spacious home was built in 2011, offers close to 2255 square feet of total living space, features an open concept layout, a beautiful updated gourmet kitchen with large island with granite countertop, Hardwood floor in living/dining room, pot lights, The master bedroom offers a spa-like ensuite and large walk-in closet, second floor Laundry, Fully finished basement with a large recreation room and full 3 piece bathroom. 1.5 Garage and 2 cars driveway, large fenced backyard. Close to all amenities, just a short walk to Shops, restaurants and theatre, Easy highway access. Don't delay, book a view now. (id:59911)
Right At Home Realty
623 O' Connor Drive
Toronto, Ontario
RARE opportunity: 3+2 BEDROOMs on O'Connor Dr., single detached bungalow in East York near Coxwell Ave., 2 kitchens, 2 baths, laundry and cold room on separate upper and lower levels with SEPARATE entrance. All windows in the lower level are ABOVE grade. Rare opportunity: DOUBLE-LANE front yard parking lot with City's PERMIT and attached garage fit for up to 5 cars. Close to shops, schools, parks and highway DVP, TTC bus stops near front door of the house. Ceramic and hardwood flooring throughout the upper level living room, bedrooms, kitchen and bathroom. Ideal for multi-generation living, those seeking rental income, developer and investor. Cherry blossom in the backyard in spring welcome the new family of this stunning house. (id:59911)
Master's Trust Realty Inc.
1727 Silverstone Crescent
Oshawa, Ontario
Welcome to this beautifully maintained home located in the highly sought-after North Oshawa community! The open-concept main floor is perfect for family gatherings, featuring a spacious dining room and a cozy living room with a charming fireplace. The large window in the living room allows for an abundance of natural light, seamlessly blending with the eat-in kitchen. The kitchen is a chefs dream, offering a gorgeous backsplash, stainless steel appliances, and a convenient walkout to a generous-sized, fully fenced backyard ideal for outdoor entertaining. Upstairs, you'll find great-sized bedrooms with ample closet space. Both the primary and second bedrooms feature walk-in closets, providing plenty of storage. The primary bedroom also boasts a luxurious 3-piece ensuite, creating a perfect retreat. Plus, an additional office nook on the upper level provides the perfect space for working from home or study.The basement is an unfinished canvas ready for your personal touch, whether you envision a home theatre, extra living space, or a playroom. Step outside to your private backyard oasis, complete with a cozy patio and plenty of space for summer activities like barbecues, gardening, or playing with the kids. Located close to great schools, Durham College, parks, golf courses, and major highways (407/412/401/418), this home offers the perfect balance of peaceful living with easy access to everything you need. Dont miss out on the opportunity to make this your new home in North Oshawa! (id:59911)
RE/MAX Hallmark First Group Realty Ltd.
6158 Kingston Road
Toronto, Ontario
Calling all builders, developers, handymen or investors, welcome to this outstanding opportunity in the highly sought after Village of Highland Creek. This home provides amazing potential to add the value it truly deserves onto this magnificent 77ft by 210ft lot which even extends to 220ft at points. Surrounded with several multi million dollar mansions, this large sized tree lined lot is the perfect space to either renovate the existing 3 bed, 3 bath property along with its wood burning fireplace, finished basement as well with the additional basement bedroom and extra large garage. Or use this lot as your own blank canvas to unleash its full potential. Past investors have had tremendous success investing in this neighbourhood and now is the perfect opportunity for you to be next! (id:59911)
RE/MAX Hallmark First Group Realty Ltd.
101 Sawdon Drive
Whitby, Ontario
Nestled In Sought-after Neighborhood, This Charming Four-Bedroom Haven Is Convenience And Elegance Combined. Just A Stroll Away From Schools and Opposite Public Transit, It's Perfectly Situated For Family Living. Enjoy Hosting In The Separate Living And Dining Rooms, Designed For Seamless Entertainment. The Eat-In Kitchen With Newer Cupboards Flows Into A Cozy Family Room, Featuring A Gas Fireplace and A Walkout To A Balcony. Upstairs, The Primary Bedroom Is A Retreat, Boasting A Five-piece Ensuite, Walk-in Closet And A Nook For Reading Or A Nursery. The Walk-out Basement Is An Entertainment's Dream With A Second Kitchen, Two Bedrooms, And A Separate Laundry. The Basement Living Room Has Garden Doors That Leads To A Stunning In-ground Pool And Gazebo. With A Recently Replaced Roof And Views Of Lake Ontario From Three Upstairs Windows, This Home Is A Rare Gem Waiting To Be Discovered! This Home Is Priced To Sell. (id:59911)
Century 21 Percy Fulton Ltd.
6 Dollery Gate
Ajax, Ontario
Explore this very well-kept 3 Bed, 3 Bath freehold townhouse at 6 Dollery Gate in North Ajaxs family-friendly community. Bright and sunny with south-facing windows, this home floods with natural light. The open-concept layout features a cozy family room flowing into a modern kitchen with quartz countertops perfect for family breakfasts or quiet dinners. Upstairs, three spacious bedrooms include a primary suite with large windows, a 4-pc ensuite washroom, and a walk-in closet, your ideal retreat. Indoor garage access makes life easy. Steps from top Catholic and public schools, you can wave your kids off from the doorstep. Walk to parks, a community centre, gym, shopping, and Hwy 401everything young families or professionals need is nearby. Move into a bright, welcoming home in a vibrant neighbourhood! (id:59911)
RE/MAX Hallmark Realty Ltd.
28 Eastmount Avenue
Toronto, Ontario
Opportunity knocks in prestigious Playter Estates! This spacious 3 bedroom, 1 bath semi-detached home has untapped potential for renovators, contractors, or end-users ready to create their dream space. Enjoy a sizeable backyard, ideal for gardening, entertaining or relaxing outdoors.Located in one of Torontos most sought-after east end neighbourhoods, youll enjoy a short stroll to the vibrant shops and restaurants of Danforth Avenue, top ranked schools including Jackman P.S., and convenient access to Broadview TTC Station for an easy downtown commute. Riverdale Park and the Don Valley Ravine are nearby, offering exceptional green space and recreation.Dont miss your chance to transform this property into your perfect family home! (id:59911)
Royal LePage Urban Realty
2910 - 50 Town Centre Court
Toronto, Ontario
Welcome to Suite 2910 at 50 Town Centre Court, a stunning, sun-filled corner unit in the vibrant heart of Scarborough. This beautifully upgraded, furnished (optional) 2+1 bedroom condo offers generous living space, panoramic views, and thoughtful design touches, including a quartz center island and quartz backsplash. Custom media + office built-ins, perfect for working or relaxing in style. Sip your morning coffee on your balcony, finished with acacia wood tiles. You can enjoy the convenience of 1 parking spot and a locker, all included. Residents can access top-tier amenities like a theatre room, a fully equipped fitness center, and more. Located just steps from Scarborough Town Centre, top restaurants, grocery stores, Centennial College, and the University of Toronto. With TTC, GO Transit, and Hwy 401 just minutes away, this is truly a commuter's dream! (id:59911)
Coldwell Banker The Real Estate Centre
94 Wolfrey Avenue
Toronto, Ontario
Prime Riverdale semi-detached home just a stone's throw to the Danforth in the Frankland school catchment. A true chef's kitchen with commercial size gas range, large island and ample storage and counter space over-looking the backyard. Newly laid light oak hardwood flooring throughout the house. Upstairs the 4th bedroom was converted into an over-sized luxe 4pc bathroom with large soaker tub in front of a fully operational gas fireplace! The renovated bathroom includes a walk-in shower and make-up area. Both bedrooms on the 2nd floor have closets and are truly larger than most homes in the area. The 3rd floor of the home impresses featuring a newly updated sun-drenched deck, large office/den and primary bedroom with a full wall of closet space. Downstairs you'll find a renovated 3pc bathroom, rec room and additional bedroom with comfortable ceiling height. Enjoy a few minute walk to Withrow Park, Danforth shops, Danforth subway stop and all the best grocery spots in town! (id:59911)
Sage Real Estate Limited
140 Bathgate Drive
Toronto, Ontario
Absolutely Stunning Custom Built Home In The Well Established, Highly Coveted Centennial Community Just Steps To West Rouge. This Luxury Property Is Tucked Away On A Quiet, Friendly Street Sitting On A Massive 52 x 150 Ft Prime Lot. Boasting Over 6000 Sqft Of Living Space Including A Lower Level 2 Bedroom In Law Suite With 2 Separate Entrances, Eat In Kitchen & Wood Burning Fireplace - Excellent Income Potential Or Perfect Additional Living Space For Extended Family. This Beautifully Upgraded Home Welcomes You With A Grand Foyer Entrance With Custom Marble Tiles & Spiral Open Riser Staircase. Main Floor Boasts Spacious Living, Dining, Home Office & Family Room featuring Crown Mouldings, Marble Tiles, French Doors, Potlights, Wood Burning Fireplace & 3 Walk Outs To Private Backyard Oasis Valued at 45k Featuring A Party Sized Deck & Heated Salt Water Pool - Perfect For Simple Relaxation Or Hosting Friends & Family. Chef Inspired Kitchen W/ Spacious Breakfast Area, Bay Windows, Granite Counters, Wood Cabinetry/Pantry And S/S Appliance Package Tons Of Thousands Spent On Upgrades Inside & Out. Laundry Room With Direct Access To Garage, Side Yard And Basement. 5 Spacious Bedrooms Featuring A Bedroom Sized Walk In Closet In Primary Bedroom And Spa like Ensuite W/ Carrara Marble Floors, Large Kholer Jacuzzi Tub & Double Vanity. Excellent Location - Close To Great Schools, Parks, Trails, Lake Ont & U of T & More. Do Not Miss This Opportunity! (id:59911)
RE/MAX Hallmark Realty Ltd.
2707 - 2545 Simcoe Street N
Oshawa, Ontario
STUNNING, luxurious 2 BR / 2 Bath corner unit with breathtaking sunset views in UC Tower 2 by Tribute communities. Modern design, floor to ceiling windows opens to large balcony that bring plenty of natural light. This brand new luxurious unit has a functional layout with open concept kitchen, living and dining areas, quartz countertop with modern backsplash, conveniently located ensuite washer and dryer, brand-new Stainless-Steel kitchen appliances. This beautiful condominium building is located in the VIP community windfields North of Oshawa. Close to Schools, Ontario Tech Unity and Durham College, Restaurant, Banks, Costco, Freshco and much more. Close to highway 407 and 412. Enjoy luxurious premium amenities located at ground floor which include state of the art fitness center, Yoga, spin and sound studios, Media and games rooms, Pet wash station, Private dining, Event and business lounge, Office pods (for home office use), Day care 4th floor terrace and 24-hour concierge. (id:59911)
Century 21 Innovative Realty Inc.
4413 Durham Regional Hwy 2
Clarington, Ontario
Motivated Seller! 3-bedroom home is situated on an expansive lot just shy of an acre, offering the perfect blend of space, privacy, and convenience. Step inside to discover an updated kitchen that's both stylish and functional, featuring modern finishes and ample storage perfect for cooking and entertaining. The bright and spacious living areas provide a warm, inviting atmosphere, ideal for family life or hosting guests. Outside, the possibilities are endless. Enjoy the freedom of a large lot with plenty of space for gardening, outdoor activities, or future expansion. Don't miss this rare opportunity to own a piece of tranquility with all the modern touches. Book your showing today! (id:59911)
Century 21 Leading Edge Realty Inc.
5 - 817 Dundas Street E
Toronto, Ontario
Direct Street Access To This Beautiful, Sunlit, Open Concept Townhome! Enjoy Cooking And Entertaining On Stone Counters With Ample Cupboard Space In The Kitchen & Ensuite Laundry! Pot lights Throughout, This Well Laid Out Space With A Private Parking Spot, Bike Locker, Features An Outdoor Area With A Gas Line For Bbqs, South Exposure, And Beautifully Maintained Gardens. Walk Score 90! Transit Score 99! Biker Score 100! (id:59911)
Royal LePage Signature Realty
43 Ashwick Drive
Toronto, Ontario
Nestled on picturesque Ashwick Drive, you'll discover this well-appointed 3-bedroom home on a wide 50ft frontage. Separate entry to basement, rec-room, nice deck off the dining room. Proximity to Warden and Kennedy Subway, Go Station, Future LRT and Eglinton Square Mall. (id:59911)
RE/MAX Ultimate Realty Inc.
1526 Lillian Avenue
Windsor, Ontario
Welcome to Your Move-In Ready Home Backing onto Gignac Park! This charming 1.5-storey home offers the perfect blend of comfort, updates, and location. Featuring 3 spacious bedrooms, 1 full bathroom, this property is ideal for families, first-time buyers, or anyone looking to enjoy a peaceful setting with urban convenience. Step inside to find numerous updates throughout, giving this home a fresh, modern feel while maintaining its warm and inviting character. The bright and functional kitchen flows seamlessly into the cozy living areas, creating a perfect space for both everyday living and entertaining. Enjoy your morning coffee or unwind in the evening with views of Gignac Park—your own backyard retreat with no rear neighbours! A single detached garage provides secure parking and extra storage. Located in a highly desirable central area, you’re just minutes from everything—shopping, restaurants, grocery stores, and more. This home truly offers the best of both worlds: tranquil park-side living with unbeatable convenience. Don’t miss your chance to own this gem—book your showing today! (id:59911)
Royal LePage Burloak Real Estate Services
760 Whitlock Avenue Unit# 702
Halton, Ontario
Your Dream Home Awaits at Mile & Creek! Nestled in the heart of Milton, Mile & Creek is a brand-new, exclusive Mattamy-built condo community, crafted for those who seek the ultimate in modern living. This stunning 2-bedroom, 2-bathroom unit effortlessly combines style and comfort, offering an open-concept layout with an abundance of natural light that fills every corner. Step out onto your private balcony and take in the peaceful views of the surrounding trees - the perfect space to unwind and recharge. Inside, the kitchen is sleek and functional, featuring stainless steel appliances, a center island, and a stylish backsplash - ideal for both cooking and entertaining. But Mile & Creek isn't just about having a beautiful home; it's about elevating your lifestyle. Residents enjoy premium amenities, including concierge service, a state-of-the-art fitness center with a yoga studio, a stylish co-working lounge, a movie screening room, and even a pet spa! The rooftop terrace offers panoramic views, and the Amenity Pavilion serves as a vibrant hub for socializing, work, and relaxation. With parks, trails, shopping, dining, and major highways just minutes away, you'll experience the perfect blend of tranquility and convenience. Plus, this home comes with Rogers High-Speed Internet, a dedicated underground parking spot and a bicycle locker. Available for immediate lease, this condo offers a unique opportunity to experience luxury living at Mile & Creek! (id:59911)
Coldwell Banker-Burnhill Realty
34 Icy Note Path
Oshawa, Ontario
*Sought After North Oshawa's Windfields Area *Quiet Family Neighbourhood *Only 7 years New *Perfect for First Time Buyers or Investors *Well Kept Home with Lots of Upgrades *Bright & Spacious Layout *Solid Oak Hardwood Floors Throughout Main Floor *Large Family Size Kitchen Boosting Stainless Steel Appliances, Upgraded Sink, Mosaic Backsplash, Plenty of Counter Space/Storage *Open Concept Living Room With Lots of Windows *2nd Floor Laundry *3rd Floor Balcony *Exclusive Backyard Patio Area *Well Maintained & Super Clean Home *Close To All Amenities, Schools, Parks, Shopping, Costco, Restaurants, Ontario Tech University, Durham College & Hwy 407 (id:59911)
RE/MAX Rouge River Realty Ltd.
957 Sanford Drive
Burlington, Ontario
Pride of ownership shows in this spacious home with over 2400 square feet of finished living space! The main level features gleaming hardwood & a large, open-concept dining room & living room w/ potlights, coved ceiling & gas fireplace. The TV den has a hide-away desk and is easily converted to a 3rd bedroom. The custom-designed kitchen has stainless steel appliances including a gas stove, built-in overhead microwave, and solid oak cabinets. The primary bedroom has a fully lit wall-to-wall closet and stacked washer/dryer. The main bath is modern and tasteful with a large, glass-enclosed w/i shower and glass sink. A beautiful great-room addition (2008) features soaring, 15-foot ceilings and overlooks the inground, saltwater pool. The yard is beautifully landscaped w/ perennials, interlock patio, and outdoor kitchen w/ fridge & natural gas cooking with a retractable awning overhead. The basement would be a great inlaw suite or teen retreat. It has a full bathroom, kitchenette, bedroom and large recroom, as well as storage & utility rooms. The detached garage is fully-powered and big enough for both a car and small workshop. (id:59911)
RE/MAX Escarpment Realty Inc.
7 Notley Place
Toronto, Ontario
Welcome to 7 Notley Place- an exceptional opportunity on a coveted ravine lot overlooking Taylor Creek Park. Here, city living meets nature, offering tranquil views and direct access to lush green spaces while keeping you close to amenities and transit. This charming home features over 3000 sq ft of living space on all three levels, a spacious main floor with a large living room, a formal dining area perfect for family gatherings, and a walkout to an elevated deck, ideal for summer BBQ's and entertaining with no rear neighbours, just the soothing sounds of the creek. The main floor also boasts a versatile family room and full bath. Upstairs, the expansive primary suite features a sitting area, double closets, and a private two-piece en-suite, while two additional bedrooms share a full bath. The partially finished above-grade lower level, with a walkout to the fenced backyard, offers endless potential for an income suite or personalized retreat. Create your dream home in this sought-after, family-friendly neighbourhood- don't miss your chance to make it yours! (id:59911)
Royal LePage Signature Realty
42 Ellis Avenue
Hamilton, Ontario
FIRST TIME HOME BUYERS, INVESTORS & GROWING FAMILIES - Introducing 42 Ellis ave. Located on a quiet side street across from the neighbourhood’s main Community Centre and Park, this all brick bungalow is the perfect starter home. Boasting impressive 9 ft ceiling, upgraded electrical, upgraded plumbing, upgraded HVAC, newer roof and recently poured backyard concrete pad sitting area,,,,,all the key upgrades are completed!! Bathroom includes rare vintage free standing deep soaker tub, Dining room could double as a sizeable 3RD Bedroom with minor rework. Separate entrance walkout basement creates the possibility of inlaw suite or substantial additional living space. This property is completed with spacious, enclosed, private backyard and cold room/ wine cellar. With a simple kitchen upgrade, this home quickly steps into an incredible living opportunity!! Call to view today!! (id:59911)
Michael St. Jean Realty Inc.


