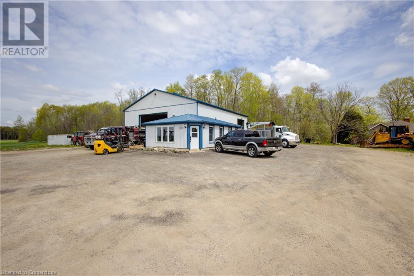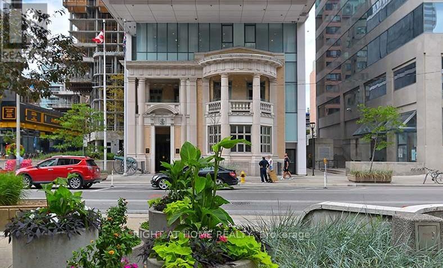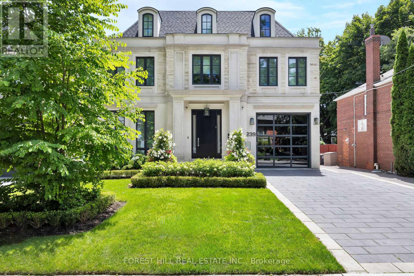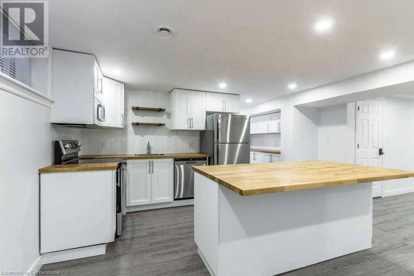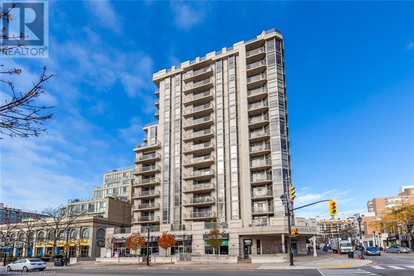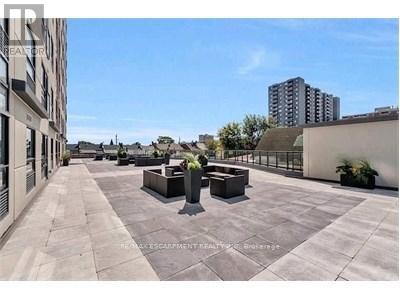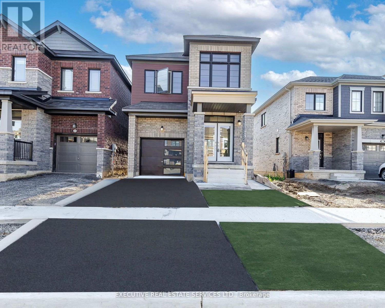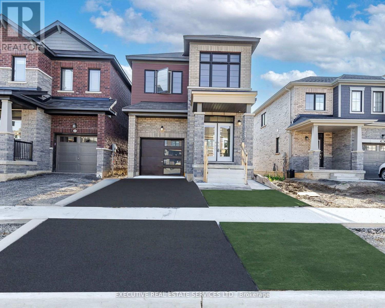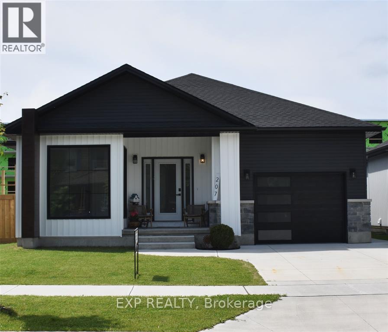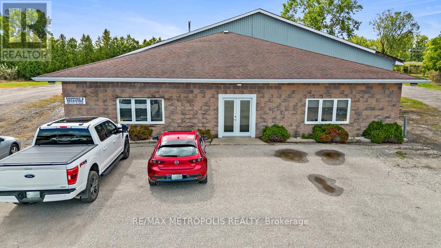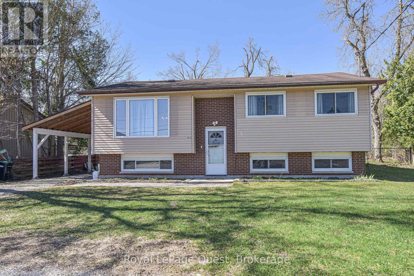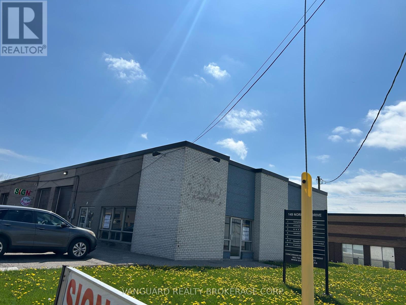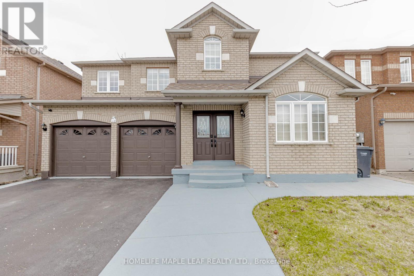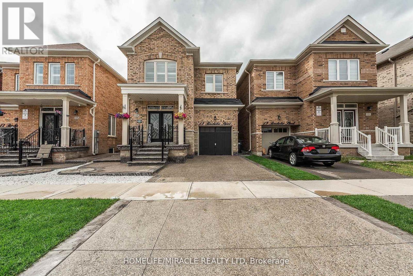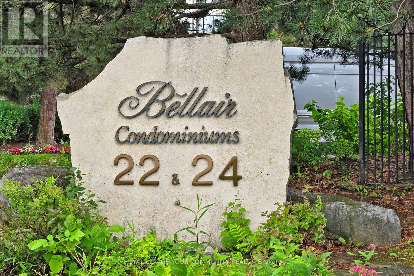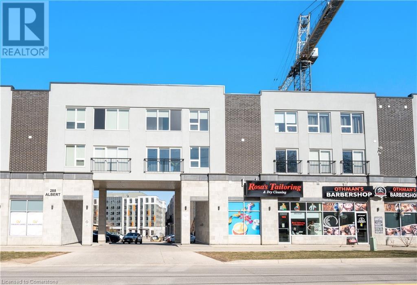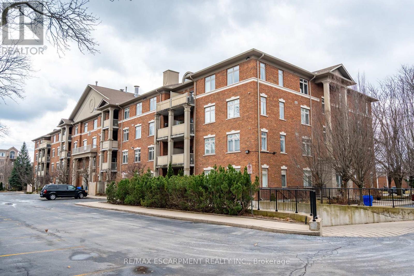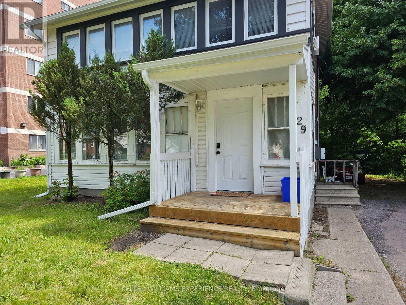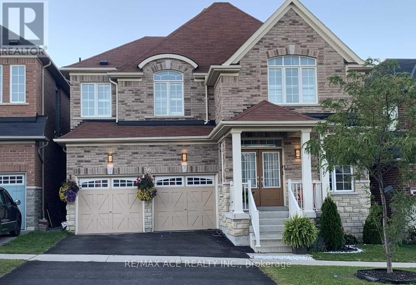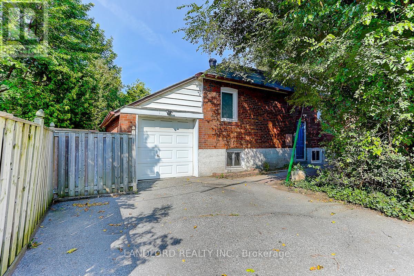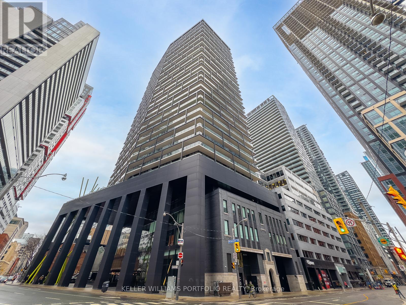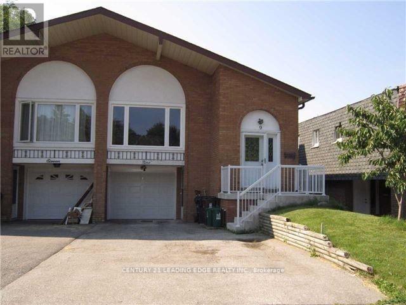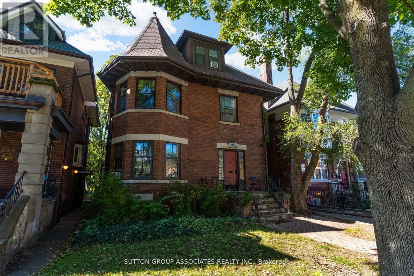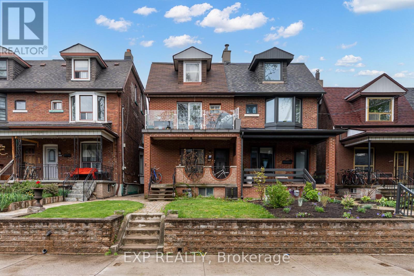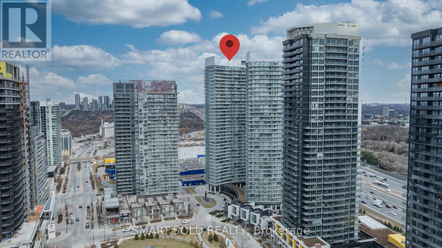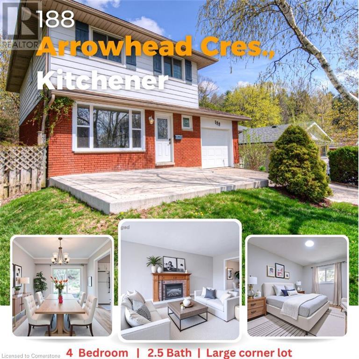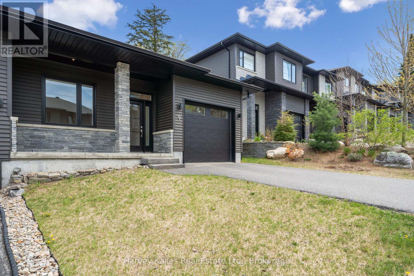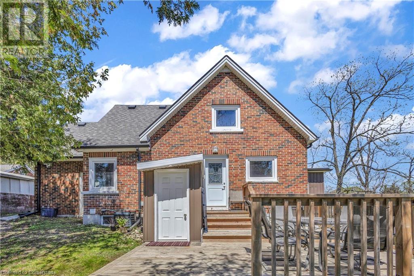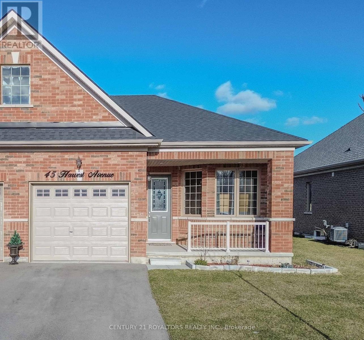107 Mcgivern Street
Moorefield, Ontario
Discover a rare opportunity with this versatile commercial property located at 107 McGivern Street in the quiet and growing community of Moorefield. Situated on a generous lot, this property includes both land and a well-maintained building offering over 3,615 square feet of functional space. At the heart of the building is a massive 2,486 square foot workshop, ideal for a range of uses including automotive, manufacturing, or fabrication. The building also features dedicated office space, two separate storage rooms, and two washrooms, making it perfectly suited for both industrial and service-based operations. Positioned in Moorefield, part of Mapleton Township in Wellington County, this location offers the charm of small-town Ontario with the advantage of being centrally located between several larger communities. It’s just a short drive from Drayton, Palmerston, Listowel, and under an hour to Kitchener-Waterloo or Guelph, making it an ideal hub for businesses serving rural and urban markets alike. With easy access to regional roads and highways, the site supports efficient transportation and logistics. As an added bonus, the adjacent residential property at 109 McGivern Street can be negotiated into the sale. This provides a unique opportunity for a live-work setup or the option to expand your footprint in a seamless and strategic manner. Whether you're looking to establish, grow, or relocate your business, this property delivers value, flexibility, and location all in one package. (id:59911)
Exp Realty
2207 - 426 University Avenue
Toronto, Ontario
Fabulous One Bedroom Suite With South View* At R.C.M.I. Building. Features: Large Balcony, Floor To Ceiling Windows & Laminate Floor Through-Out. Huge Closet Space. Beautifully Upgraded Kitchen Granite Counters With Breakfast Bar/Island. *Amenities: 24/7 Concierge * Exercise Room, Party/Meeting Room. Located Just Steps To St. Patrick Subway Station. Major Hospitals & Mins To The Financial Core. Queens Park, U Of T, Ocad, TMU, Shops & Restaurants. One Locker Included. (id:59911)
Right At Home Realty
239 Cortleigh Boulevard
Toronto, Ontario
Welcome to an exceptional residence of unparalleled craftsmanship in the heart of prestigious Lytton Park. Masterfully designed by architect Lorne Rose, 239 Cortleigh Boulevard is a 5 bed, 7 bath home with a seamless blend of artistry and the finest of materials across all 8,285 sq ft of living space. Upon arrival, a heated limestone walkway leads to an opulent entrance framed by a limestone facade, where a grand foyer captivates with heated white marble flooring inlaid with metal accents. Custom stone, velvet paneling, mirrored surfaces, and brass fixtures set a tone of luxury. The formal dining room features a striking marble fireplace and a built-in marble wine wall. The kitchen is a culinary showpiece with a large marble island, matching countertops and backsplash, a Lacanche gas range, Sub-Zero paneled fridge and freezer, Miele appliances and a butlers pantry. The adjoining family room has a custom marble feature wall with gas fireplace and 12-foot sliding glass doors opening to a heated covered terrace with an outdoor kitchen. The backyard is a private oasis featuring a heated limestone patio, irrigated landscaping, and a custom concrete pool with waterfall and hot tub. The opulent second floor primary retreat features bespoke millwork, marble gas fireplace and a wet bar. The spa-inspired ensuite with white marble features heated floors, and an walk-in spa shower. Dual walk-in closets, complete with a backlit onyx stone island, custom cabinetry, and a makeup station are dazzling. The four additional bedrooms are impeccably appointed featuring ensuite baths, heated floors, and designer finishes. The lower level is an entertainers paradise, boasting a home theatre, a sleek marble bar, and a full-size gym. A cabana-style change room allows for direct pool access, plus a nanny suite and secondary laundry. Every detail in this stunning residence has been meticulously curated to deliver an unparalleled living experience just moments to extraordinary amenities. (id:59911)
Forest Hill Real Estate Inc.
94 Irene Avenue
Stoney Creek, Ontario
Welcome to 94 Irene Avenue. This beautifully updated one bedroom, one bathroom lower apartment is waiting for you. Living and dining space is bright and open to the gorgeous kitchen. Kitchen features huge island, stainless steal appliances and tons of cabinets. Bathroom is overly spacious with tiled shower and quartz vanity. Lots of closet space and enough parking for 2 cars. Rent includes heat, hydro, water and shared laundry. Credit Check, Rental App and proof of income are required. Call today to book a private appointment! Let's Get Moving! (id:59911)
RE/MAX Escarpment Realty Inc.
1477 Lakeshore Road Unit# 1102
Burlington, Ontario
Experience luxury living in this stunning 2-bedroom, 2 bathroom condo in a premier downtown building, steps from the lake, Spencer Smith Park, and vibrant shopping and dining. Featuring dynamic views of the lake, escarpment, and city, this open-concept home boasts a bright and welcoming. Enjoy rich hardwood flooring, elegant crown moulding, and large windows that flood the space with natural light. The gourmet kitchen, featuring custom cabinetry, stainless steel appliances, an oversized island, and a designated dining area, is perfect for both everyday use and entertaining. Relax by the fireplace or step out onto the private terrace to take in the gorgeous scenery. Condo amenities include a rooftop patio and pool, concierge service, a party room, a gym with a golf simulator, and a steam room. Includes one underground parking spot and one locker. Perfectly situated near downtown restaurants, shops, and waterfront trails, this home offers the best of downtown living in an unbeatable location! (id:59911)
RE/MAX Escarpment Realty Inc.
22 3rd Street
Selkirk, Ontario
Fabulous updated bungalow with Lake Erie views. Discover this substantially updated bungalow that offers both comfort and functionality. Perfectly situated with right of way access to a sandy beach and lake, this home combines modern upgrades with family fun. Interior highlights include big bright living space featuring a vaulted ceiling, cozy gas fireplace, spacious kitchen with sleek white cabinets, tons of storage and ample counter space, separate inviting dining area, sunroom with lake views, and double doors that lead to large deck area perfect for relaxation or hosting. Two large comfortable bedrooms providing a peaceful retreat and mass recreation room in the basement providing endless possibilities for leisure or hobbies. Exterior features attached 1.5 car garage (approx 15x27), stunning outdoor area with easy access from sunroom is perfect for soaking in the views or enjoying warm summer nights. Right of way to a sandy beach and lake ensures fun for the whole family is just steps away. Bonus Generac Generator -backup generator capable of running most of the house during power outages for peace of mind (id:59911)
Royal LePage State Realty
247 Northfield Drive E Unit# 215
Waterloo, Ontario
Spectacular 1 bed, 1 bath condo in the prestigious Blackstone buildings. An open concept floorplan with 9’ceilings create a spacious feel. The floor to ceiling windows provide an abundance of natural light that fills this immaculate corner unit with a total space of 711 sq. Neutral colour scheme, gorgeous laminate flooring, stainless-steel appliances, granite countertops, and subway style tile backsplash give this condo modern finishes. Generous size bedroom complete with 2 closets for storage. A spacious living room area with access to a private balcony. This building offers plenty of amenities including a fitness center, a hot tub, an outdoor kitchen, a firepit area, dog washing stations, a rooftop terrace and more! Conveniently located close to the highway, shopping, St. Jacobs Farmer’s Market, restaurants and public transit. (id:59911)
Royal LePage Wolle Realty
809 - 220 Cannon Street E
Hamilton, Ontario
Beautiful and spacious 3-bedroom, 2-bathroom 997 sq ft apartment featuring modern finishings, bright open-concept living, in suite laundry and stainless steel appliances. This stylish unit offers large windows, generous bedrooms, and updated bathrooms. Ideally located near the hospital, lakefront, and with easy access to the airport and public transit. Walking distance to supermarkets, grocery stores, schools, and daycare - perfect for families or professionals seeking convenience and comfort. (id:59911)
RE/MAX Escarpment Realty Inc.
55 Concord Drive
Thorold, Ontario
Welcome To 55 Concord Dr And Prepare To Be Transported To A World Of Luxury And Comfort - With High-End Finishes And Ample Space, This Detached Property Will Bring Your Search To A Screeching Halt! Step Into The Home Through The Upgraded Glass Double Door Entry & Be Greeted By Soaring 9 Foot Ceilings, Hardwood Flooring On The Main Floor, & Much More! The Main Floor Also Boasts An Open-Concept Layout, Featuring A Spacious Great Room With Fireplace, Walk Out To The Back-Yard. The Kitchen Is A Chef's Delight - Equipped With Modern Cabinets Featuring Plenty Of Storage Space, Stainless Steel Appliances, & An Eat-In Area. Plenty Of Windows Throughout The Home Flood The Interior With Natural Light! Access To The Garage Through The Home. Ascend To The 2nd Floor Via Upgraded Solid Oak Stairs With Iron Pickets, Where You'll Find 4 Bedrooms, Including A Spacious Master Bedroom With A 5 Piece Ensuite And Walk-In Closet. The Other Three Bedrooms Are Generously Sized & Share A Second Full Bathroom. Conveniently Located Second Floor Laundry. The Unfinished Basement Has Been Left Un-Spoiled, Waiting For Your Creativity To Roam Free! Modern, Elevation - B Model With Brick/Stone Siding, Garage Door With Windows! Premium Lot - End Unit Detached Home. Location Location Location! Nestled In A Beautiful Neighbourhood Of Thorold & Surrounded By New Homes Also Built By Empire Communities. Close To Schools, Grocery, Transit, & Hwy 406. Perfect For End Users Or Investors. The Combination Of Location, Living Space, & Layout Make This The One To Call Home. (id:59911)
Executive Real Estate Services Ltd.
55 Concord Drive
Thorold, Ontario
Welcome To 55 Concord Dr And Prepare To Be Transported To A World Of Luxury And Comfort - With High-End Finishes And Ample Space, This Detached Property Will Bring Your Search To A Screeching Halt! Step Into The Home Through The Upgraded Glass Double Door Entry & Be Greeted By Soaring 9 Foot Ceilings, Hardwood Flooring On The Main Floor, & Much More! The Main Floor Also Boasts An Open-Concept Layout, Featuring A Spacious Great Room With Fireplace, Walk Out To The Back-Yard. The Kitchen Is A Chef's Delight - Equipped With Modern Cabinets Featuring Plenty Of Storage Space, Stainless Steel Appliances, & An Eat-In Area. Plenty Of Windows Throughout The Home Flood The Interior With Natural Light! Access To The Garage Through The Home. Ascend To The 2nd Floor Via Upgraded Solid Oak Stairs With Iron Pickets, Where You'll Find 4 Bedrooms, Including A Spacious Master Bedroom With A 5 Piece Ensuite And Walk-In Closet. The Other Three Bedrooms Are Generously Sized & Share A Second Full Bathroom. Conveniently Located Second Floor Laundry. Modern, Elevation - B Model With Brick/Stone Siding, Garage Door With Windows! Premium Lot - End Unit Detached Home. Location Location Location! Nestled In A Beautiful Neighbourhood Of Thorold & Surrounded By New Homes Also Built By Empire Communities. Close To Schools, Grocery, Transit, & Hwy 406. (id:59911)
Executive Real Estate Services Ltd.
207 Essex Street
Sarnia, Ontario
Welcome to your dream home! Nestled close to shopping, downtown & the waterfront. This newly constructed gem offers a blend of modern luxury, convenience & income potential. The open-concept main floor features soaring 12' ceilings and an abundance of windows for natural light throughout. The heart of the home is the sleek and stylish kitchen, complete with Quartz countertops & a large island for entertaining. Cozy up beside the gas fireplace for relaxation and unwinding after a long day. Luxury vinyl plank flooring flows seamlessly throughout, combining style with durability. Step outside to your covered porch & enjoy your morning coffee. But the allure of this home doesn't stop there. Downstairs, discover the potential for additional income with a full lower level 2 bed in-law suite. This versatile space offers endless possibilities to suit your lifestyle needs. Whether you're seeking a comfortable family home or an investment opportunity, this property has it all (id:59911)
Exp Realty
281 Campbell Street
Sarnia, Ontario
SUMMER SPECIAL! MOVE INTO THIS PRISTINE, 7,479 SQ FT, FREE-STANDING INDUSTRIAL BUILDING IN THE INDUSTRIAL & COMMERCIAL SECTOR OF SARNIA. THIS SPACE IS ALREADY CATERED FOR ALL YOUR BUSINESSS OPERATIONS. THE FACILITY HAS A LARGE 16 X 11 OVERHEAD BAY DOOR AT GRADE LEVEL, WITH AN AUTOMATIC OPENER. HIGH CEILINGS, CLEAN INDOOR WORKSHOP, OFFICES & BOARDROOM. EASY ACCESS TO MAJOR ROADS INCLUDING THE BLUEWATER BRIDGES CROSSING (U.S. BORDER) & MAJOR HIGHWAYS. LI-1 ZONING. THIS BUILDING WOULD WORK PERFECTLY FOR MANUFACTURING, INDUSTRIAL, COMMERCIAL/RETAIL, & WILL SHOWCASE YOUR BUSINESS ON ANOTHER LEVEL. MONTHLY BASE RENT PLUS TENANT PAYS FOR THEIR OWN UTILITIES & INTERNET, (TMI IS INCLUDED). (id:59911)
RE/MAX Metropolis Realty
9820 Highway 12 Highway
Oro-Medonte, Ontario
Charming and tastefully updated bungalow in the heart of Warminster, offering a perfect blend of modern finishes and classic comfort. Ideally located a short distance from Orillia, Midland, and Hwy 400 access, with schools, store, and playgrounds all within walking distance. The main floor features two spacious bedrooms with ample closet space, and a beautifully renovated kitchen (2023). A separate entrance to the finished lower level adds versatility with a large rec room, bonus room (ideal for an office, den, or potential in-law suite), laundry area, and plenty of storage. Extra parking with a convenient turn around in the drive way plus a fully fenced back yard. A great opportunity for families, downsizers, or investors alike. (id:59911)
Royal LePage Quest
1 - 149 Norfinch Avenue
Toronto, Ontario
Excellent exposure fronts Norfinch, large showroom. Clean uses only, no churches, automotive or food uses will be considered. (id:59911)
Vanguard Realty Brokerage Corp.
1009 - 45 Silverstone Drive
Toronto, Ontario
Well Maintained 2 Storey Condo With 3 Spacious Bedrooms And 2 Washrooms, Ensuite Laundry, Front Building Park View, Central Air Conditioning, Spacious Balcony, Near To All Age Schools, Library, Public Swimming Pool, Mall, Grocery, Stores, Tim Hortons, Fast Foods, Police Station, TTC For Easy Commute to Humber College, York University. Finch LRT Project Will Make Easy Access To Downtown Core Through Finch/Keele Subway Station. (id:59911)
Royal Space Realty
101 - 6161 Mayfield Road
Brampton, Ontario
Welcome To the Gateway to Brampton, Brand New 100% Commercial Retail Plaza Located At Airport Rd and Mayfield Rd Available Immediately, North Facing Unit With Approx. 1,358 Sq Ft, Huge Both Exposure With High Traffic On Mayfield Rd and Airport Rd. Excellent Opportunity To Start New Business Or Relocate., Excellent Exposure, High Density Neighbourhood! Suitable For Variety Of Different Uses. Unit Is In Shell Condition, Tenant To Do All Lease Hold Improvements! (id:59911)
RE/MAX Gold Realty Inc.
72 Dunvegan Crescent
Brampton, Ontario
Welcome to this beautifully upgraded home, perfectly positioned on a tranquil ravine lot in the heart of Fletcher's Meadow. Experience the perfect blend of modern comfort and serene nature views, right from your own backyard. Step inside to discover a spacious, open-concept layout with a newly upgraded kitchen featuring quartz countertops, a large island, and plenty of cabinetry, including a pantry for extra storage. The breakfast area offers a walkout to the deck, where you can enjoy your morning coffee surrounded by the beauty of nature. The inviting family room boasts a cozy gas fireplace, creating the perfect atmosphere for relaxation. Hardwood and laminate flooring flow seamlessly throughout, enhancing the home's elegant appeal. Upstairs, the primary bedroom is a luxurious retreat with an upgraded 5-piece ensuite. Three additional bedrooms are generously sized, providing ample space for family and guests. The main floor laundry room conveniently offers access to the garage. The finished basement is designed for versatility, featuring an above-grade in-law suite with its own walkout to the backyard ideal for extended family or rental income. A separate rec room completes the lower level, perfect for entertainment and gatherings. Tasteful upgrades include pot lights, modern light fixtures, and elegant ceramic tiles, all freshly painted and move-in ready. This ravine lot gem is the perfect blend of modern living and natural tranquility. Come see for yourself and make it yours! (id:59911)
Homelife Maple Leaf Realty Ltd.
15 Bachelor Street
Brampton, Ontario
Absolutely gorgeous detached home with layout including separate living and family area. Upgraded kitchen has built in high end stainless steel appliances. Family room features a custom made TV wall display with electric fireplace. Upgrades throughout the house include California shutters, hardwood and tiles on the main floor and an upgraded staircase. Spacious bedrooms with plenty of natural light and generous closets. Master bedroom with tray ceiling and luxurious 5 pc ensuite and walking closet. 2nd floor laundry adding convenience to daily living. The garage has wifi enables opener and an EV charging station installed. Finished exposed concrete extended driveway and backyard with custom railings on the porch. (id:59911)
Homelife/miracle Realty Ltd
404 - 24 Hanover Road
Brampton, Ontario
Rarely available unit with a 20 ft x 6 ft balcony, beautifully maintained by long-time owners, in the sought-after community of Bellair Condominiums. This spacious unit offers a highly functional layout with no wasted space, featuring a large living room, a formal dining area, and two generously sized bedrooms. The eat-in kitchen provides plenty of room for casual dining, and there are two walkouts to the private balcony. Enjoy resort-style living with exceptional amenities, including beautifully maintained grounds, an indoor swimming pool, squash court, hot tub, gym, and tennis court. Ideally located within walking distance to Bramalea City Centre, Chinguacousy Park, and just minutes to Highway 410 and public transit everything you need is right at your doorstep. Condo fees include heat, hydro, and water. Please note: no pets allowed. (id:59911)
Royal LePage Your Community Realty
5 - 1061 North Shore Boulevard E
Burlington, Ontario
Discover this rare end-unit townhome with 2,177 square feet of finished living space, ideally located just a short walk from downtown Burlington. This charming home offers an open-concept layout with 9 ceilings on the main level. 2 bedrooms, 2.5 bathrooms. You'll appreciate the convenience of a double car garage, providing ample parking, storage and walk-in to lower level. This versatile lower level can serve as an in-law/guest suite, office or. recreation space. Step outside onto the private balcony overlooking a tree-lined ravine. With shops, restaurants, waterfront, beach, waterfront trail, highway access and hospital just moments away, this townhome embodies the best of Burlington living. Don't miss your chance to make this gem your own! (id:59911)
Royal LePage Burloak Real Estate Services
288 Albert Street Street Unit# 209
Waterloo, Ontario
One-of-a-kind 3-bedroom townhome with 3 Full baths & 1 parking in the Waterloo/Laurier University area! 1782 Sqft Two-storey open-concept layout with large windows and double exposure, allowing sunlight to flow through. Large Living/Lounge area with two Juliette Balconies! Modern Eat-in Kitchen with Stainless Steel Appliances, Quartz Counter & Backsplash. A spacious dining room area featuring a Juliette balcony overlooking the kitchen can be used as an additional living space. 3 Spacious Bedrooms with two full bathrooms and laundry on the 3rdLevel. Under 10 minutes walking distance to Laurier & Waterloo University campuses. Steps to Shopping, Restaurants, Grocery Stores, Walmart, and More! Ideal for both end users and investors. A fantastic option for students & their parents to invest in a Premium Unit. Currently rented for $2900/month (includes $200 for parking spot), vacant possession available. High speed Internet, Hydro, Water are all included in the maintenance fees. Fully Furnished Rooms with Modern furniture. (id:59911)
Royal LePage Signature Realty
301 - 391 Plains Road E
Burlington, Ontario
Rare Opportunity in Aldershot! Welcome to this beautifully maintained and freshly painted 3-bedroom + den, 2-bath condo located in one of Burlington's most desirable and convenient communities. This bright and spacious unit offers a functional layout, abundant natural light, and has been impeccably cared for throughout. Located in a well-managed building, this unit also includes the added bonus of 2 parking spots - a rare find! Enjoy a strong sense of community and peace of mind. Just steps from grocery stores, pharmacies, restaurants, shops, parks, the RBG, LaSalle Park & Marina, and with easy access to downtown Burlington and major highways - everything you need is right at your doorstep. Don't miss your chance to own a spacious condo in this prime location! (id:59911)
RE/MAX Escarpment Realty Inc.
114 David Street
Hagersville, Ontario
Welcome to 114 David Street, Hagersville, a stunning 3-year-old, 4-bedroom, 3-bathroom detached home on a premium lot with a walk-out basement. The open-concept layout features oak hardwood flooring and a grand oak staircase. A spacious, modern kitchen boasts ample counter space, upgraded cabinetry, and all appliances under warranty for peace of mind. The primary bedroom is a true retreat, featuring a spacious walk-in closet and a 5-piece ensuite with HIS & HER vanities, a freestanding tub, and a curb less glass shower. Each additional three bedrooms has its own closet, ensuring ample storage for every family member. Additional features include a 3-piece rough-in basement and 200-amp service. This home also offers a paved driveway and a sodded, larger lot. The front porch is perfect for relaxation, while the spacious interior includes tile and laminate flooring, large windows, and a separate dining room. Conveniently located close to schools, parks, a community center, and grocery stores, this home offers everything you need within minutes. Don’t miss out on this incredible opportunity! (id:59911)
Homelife Miracle Realty Ltd
58 Saint Philip Street
Prince Edward County, Ontario
Nestled in the heart of Prince Edward County, this charming 1.5-storey home is a peaceful retreat just steps from the Mill Pond and a short drive to the vibrant art, food, and wine scene of Picton. Featuring 3 cozy bedrooms and 1 bathroom, this home offers rustic charm and modern comfort. The main level welcomes you with a bright, cozy living space, complete with warm wood accents and a great amount of natural light from the windows that frame the picturesque countryside views. The kitchen, with some classic farmhouse touches and a fun pop of colour, is ready for family breakfasts and slow mornings with your coffee overlooking a quiet farm field. Equipped with main floor primary bedroom, bathroom and laundry, this home is perfect for a main floor lifestyle. Upstairs, the half-storey offers two great sized bedrooms. Outside, the quaint lot invites you to explore or simply unwind while gardening as you listen to the gentle rustle of the trees. Whether you're kayaking on the nearby pond, sipping local wine on the deck, or exploring the charming trails of PEC, this property captures the essence of rural living in one of Ontarios most beloved regions. (id:59911)
Ekort Realty Ltd.
101 - 5 Chef Lane
Barrie, Ontario
Absolutely Beautiful 3 good size bedrooms and 2 bathrooms condo at 6 Community in barries south.Bright & open concept Living. Kitchen with an island with additional storage and seating, beautiful backsplash. Stainless steel appliances and a walk out private balcony. Ensuite laundry, Master bedroom with ensuite washroom and glass shower door. Locker and one underground parking space. Visitor parking, wheel chair accessibility, A basketball court, playground and nature walking trails, conveniently located within walking distance. (id:59911)
Royal Space Realty
2 - 29 Peel Street
Barrie, Ontario
This charming bachelor/studio apartment includes main floor living space, eat-in kitchen and bathroom and is located in a prime Barrie area, offering unparalleled convenience. You'll find yourself close to all essential amenities, including local restaurants, the library, and major bus routes. The apartment features a separate entrance, ensuring privacy and ease of access. Shared laundry facilities are conveniently located on the 2nd floor landing. For those with a vehicle, mutual parking is available with one spot reserved just for you. Water, Heat & Hydro included. Tenant Is Responsible For Cable TV And Content Insurance. Prospective tenants are required to supply rental application, credit check, employment letter and 2 reference letters. (id:59911)
Keller Williams Experience Realty
Bsmnt - 131 Cottonwood Court
Markham, Ontario
Beautiful and cozy walk-out basement studio located in the highly sought-after Thornhill area perfect for a single occupant. This bright and spacious unit is situated in a quiet neighbourhood, close to top-rated schools including Bayview Fairways Public School and St. Robert Catholic High School. Conveniently located near Highways 404, 407, and 7, as well as parks, trails, and a community centre. Ideal for easy commuting with all essential amenities nearby. (id:59911)
RE/MAX Hallmark Realty Ltd.
227 Elgin Mills Road W
Richmond Hill, Ontario
Nestled on a rare 51x210 ft lot in one of Richmond Hills most sought-after neighborhoods, this incredibly spacious (nearly 4000 sqft total!) bungalow presents a unique canvas for homeowners. Absolutely meticulous home cared for by original owners Whether you're looking to move in or perhaps add your own touch, the possibilities here are endless.The oversized south facing backyard offers ample room for entertaining, gardening, or future extensions, making it perfect for those who crave space and serenity in a well-established community. Renowned for its natural beauty and family-friendly vibe, Mill Pond places you steps from picturesque trails, vibrant parks, and top-rated schools, including St. Theresa of Lisieux and Alexander Mackenzie (International Baccalaureate).Inside, the home welcomes you with a soaring 11-foot foyer ceiling and a smart layout that includes three main-floor bedrooms, three bathrooms, and a sun-filled living/dining area with hardwood flooring. Downstairs, the finished basement (with separate entrance) is super bright! The large rec room does not feel like a basement! A second kitchen, a 3-piece bath, and generous storage space, including a cold cellar complete the lower level. A detached 2-car garage and driveway with parking for six make this home practical for extended families and in-laws. (id:59911)
Sotheby's International Realty Canada
Bsmt - 36 Gillett Drive
Ajax, Ontario
This professionally finished " LEGAL BASEMENT APARTMENT " features two spacious bedrooms, two full bathrooms, an ensuite laundry, modern appliances, and ample recessed lighting throughout. Situated in a quiet, family-friendly neighbourhood, it is within walking distance to two elementary schools and a French immersion school. Just steps from Gillett Park and conveniently close to major retailers including Costco, Canadian Tire, Home Depot, No Frills, Walmart, and Dollarama. The property is also near the local library and the Amazon Distribution Centre. Commuters will appreciate being only 10 minutes from Ajax GO Station and less than 10 minutes from Highways 401 and 407. (id:59911)
RE/MAX Ace Realty Inc.
Lower - 1206 Broadview Avenue
Toronto, Ontario
Wonderfully located 2 bdrm/1 bathroom lower unit In Beautiful East York. Just renovated W/ Laminate Flooring Throughout, Kitchen with quartz counters and s/s appliances, Pot Lights, Upgraded Finishes And Much More. Close To Shops, Ttc, Highway, Evergreen Park, Don Valley Trail, Schools, Groceries, Danforth, Community Centres And more. Don't miss out! Have a look! (id:59911)
Landlord Realty Inc.
1912 - 125 Peter Street
Toronto, Ontario
Beautiful One Bedroom condo located in the heart of downtown Toronto in the middle of the Entertainment District. Floor to ceiling windows with good size balcony and open concept living space. Centrally located between Financial District, Hospital, Insurance District & Fashion District. Just steps from trendy & historic Queen St West. Steps to Public Transit, Restaurants, Universities, Hospitals, Shopping, And More. Building amenities include: Concierge, Steam Room, Guest Suites, Games Room, Theatre Room, Party Room, Fitness Room, Reading Room, Yoga/Dance Room, And Billiards Room. (id:59911)
Keller Williams Portfolio Realty
Bsmt - 9 Clancy Drive
Toronto, Ontario
Rare Find 5 Level Back Split Semi-Detached Home , Top To Bottom Renovated, 2 Bedrooms, 1 bath, Ground/Lower Level Basement Apartment With Separate Entrance, Laminate Floor, Kitchen With Granite Counter Top, Laundry in apartment (no sharing), High Demand Location, Crestview P.S Walking Distance To TTC, Mins to Don Mills Subway, 404&401, Grocery, Restaurant, Parks, Library, Fairview Mall, Seneca College, Furnace System and Central Air Conditioner (id:59911)
Century 21 Leading Edge Realty Inc.
Lower-B - 546 Palmerston Boulevard
Toronto, Ontario
Fantastic private commercial office space on lower level. Bright and Newly Renovated with large windows, pot lights, new flooring, and wainscotting throughout. 650 square feet of exclusive space with private washroom. Perfect for therapist, lawyer, accountant, or artist studio. Formerly used as music teachers office. Great location on prestigious Palmerston Blvd at Bloor Street, Bathurst Subway Station and all Shops, Cafes and Restos the Neighbourhood has to Offer. 3 Minutes Walk to the TTC Subway Station for Easy Client Access. One Parking Space and laundry on site. Additional storage space optional. (id:59911)
Sutton Group-Associates Realty Inc.
Main - 303 Grace Street
Toronto, Ontario
Charming 1-Bedroom Main Floor Unit In The Heart Of Little Italy! This Well-Maintained Suite Blends Classic Character With Modern Touches, Featuring A Spacious Living Area With Flexible Layout (Can Be Used As A Second Bedroom), Updated Kitchen With Natural Gas Stove, And A Bright 4-Piece Bath. Enjoy The Convenience Of Coin Laundry In The Basement And All Utilities Included. Prime Location Just Steps To Public Transit, Restaurants, Shops, And Everything College St Has To Offer. A Welcoming Space In One Of Toronto's Most Vibrant Neighbourhoods! Backyard Is Shared. (id:59911)
Exp Realty
1209 - 117 Mcmahon Drive
Toronto, Ontario
Nested In The Heart Of Prestigious Bayview Village Neighbourhood! This Bright And Spacious 2-Bedroom, 2-Bathroom Corner Unit Boasts An Open-Concept Layout With 848-Sf Interior Living Space And 9 Ft Ceiling. Amazing 185-Sft Balcony with Unobstructed City Views. Walking Distance To Subways, GO Train, New Community Center & Woodsy Park. Designer Modern Kitchen With B/I Appliances, Quartz Countertop. Spa-Inspired Bathrooms W/Marble Tiles. Steps To Park, Ikea, Canadian Tire, Shopping Malls, Restaurants. Close To Hwy 401/404/DVP. Exclusive Single Car Large Parking & Oversize Locker At P1 Close to Elevators. (id:59911)
Smart Sold Realty
482 Ruth Avenue N
Toronto, Ontario
Welcome To This Gorgeous 3-bedroom Bungalow Situated In A Sought-After Family Neighbourhood Of C14 Newtownbrook, Sat On A Mature 60ft x 150ft Land. Great Opportunity For Future Expansion Or Live As Is. South-Facing Living Room Has Abundant Natural Light. Basement With Separate Entrance Make It Perfect For In-laws Or Generating Extra Rental Income. Easy Access To All Amenities- TTC, Finch Station, Malls, Great Schools, Parks And More. (id:59911)
Smart Sold Realty
188 Arrowhead Crescent
Kitchener, Ontario
Welcome to 188 Arrowhead Crescent in Kitchener—a perfect move-up opportunity for first-time buyers and young families looking for more space and a place to grow. Set on a rare and spacious corner lot, this 4-bedroom, 2.5-bathroom detached home offers both privacy and charm with mature trees, a generous garden, and loads of natural light throughout. Inside, you’ll find fresh updates including new flooring, a brand-new patio door, fresh paint, and a new garage door, creating a clean and welcoming feel from the moment you walk in. The layout is ideal for busy families with room to gather or spread out, and the single-car garage plus driveway offers plenty of parking. Located in a quiet and friendly pocket of Kitchener, you’re just minutes to schools, parks, trails, shopping, and transit. If you’re ready to move beyond condo life and into a yard of your own, 188 Arrowhead Crescent might just be the home that changes everything. (id:59911)
Red And White Realty Inc.
9 Cascade Lane
Huntsville, Ontario
Get ready to fall in love with this bright semi-detached bungalow that makes easy living feel like a dream! Whether you're downsizing, starting a new family, or simply craving that carefree lifestyle, this like-new home has you covered. With two roomy bedrooms, two full bathrooms and convenient one-floor living, there's more than enough space to enjoy. Step into the heart of the home to the fabulous kitchen, where the open-concept design means that your cooking, dining, and lounging areas flow perfectly together so you can easily enjoy family time. Take a step outside to your little slice of paradise! The yard features a private deck and scenic rock outcropping, adding a stunning natural landscape to your outdoor space. The home also offers an attached garage, with inside entry and access to the crawl space, keeping your utilities separate and adding extra storage space. Commuting is simple, located just a short drive from the lively downtown Huntsville and with easy access to Highway 11. This bungalow isn't just a house; it's your ticket to a laid-back lifestyle overflowing with community spirit. (id:59911)
Harvey Kalles Real Estate Ltd.
735 Bruce Road 13
First Nations, Ontario
There is something about the water that is so calming. Yet purchasing lakefront property can sometimes feel out of reach! That's not the case here. Welcome to 735 Bruce Road 13. A place to make memories. Located on Lake Huron between Southampton and Sauble Beach. Known for magnificent sunset and endless summer nights. Features that set this cottage apart include; Outdoor patio and bar, Easy access to water, Setback from the road for added private and parking. This cottage offers a spacious open layout with 3 bedroom and new vinyl plank flooring throughout. The addition by Dale's Carpentry provides over sized widows to take in the stunning water-views from both the living area and primary bedroom. Immediate possession is available to make the most of your summer getaway retreat. Book a private tour today. Annual lease is $9,000 and service fee is $1,000 (id:59911)
Royal LePage Exchange Realty Co.
1303 Cedar Creek Road Unit# Basement
Cambridge, Ontario
Your perfect blend of countryside tranquility and city convenience awaits! This charming lower-level unit is designed for professionals or couples seeking a cozy, private retreat without sacrificing accessibility. Ideally located just minutes from major highways, top-rated schools, and the Westgate Centre, this home also offers nearby access to the prestigious Whistle Bear Golf Club. Nature lovers will appreciate the nearby parks and scenic trails, while city seekers can easily explore Downtown, Kitchener, The Cambridge Tech Hub, Grand Innovations in the Gas Light District, and the Hamilton Family Theatre—each delivering a vibrant mix of dining, shopping, entertainment, and cultural experiences. Beyond the inviting interior, the true standout is the backyard—a breathtaking oasis overlooking a tranquil pond, framed by rolling farmer fields and protected GRCA lands. Whether you're embracing the peace of nature or enjoying the energy of nearby attractions, this one-bedroom, one-bathroom rental offers a rare balance of serenity and accessibility. (id:59911)
RE/MAX Twin City Realty Inc.
45 Harvest Avenue W
Tillsonburg, Ontario
This Fantastic Semi-Detached Brick Bungalow Features 2 Bedrooms And 2 Full Bathrooms, All Conveniently Located On The Main Floor. With 9-Foot Ceilings And An Open Concept Layout, The Home Feels Spacious And Inviting. It Is Completely Carpet-Free, Showcasing Stylish Vinyl Plank Floors Throughout. The Kitchene Boasts Stainless Steel Appliances And Elegant Quartz Countertops, Perfect For Modern Living. A Sliding Glass Door From The Living Room Leads To The Backyard Deck, Providing A Great Space For Outdoor Relaxation. The Master Bedroom Includes A Walk-In Closet And A 3-Piece Ensuite, Offering Added Comfort And Privacy. (id:59911)
Century 21 Royaltors Realty Inc.
239 - 101 Shoreview Place
Hamilton, Ontario
Experience lakeside living at its finest in this highly upgraded 1 bedroom + den condo in Stoney Creeks desirable waterfront community. Offering 668 sq ft of modern, open-concept living with stunning views of Lake Ontario, this stylish unit features quality finishes throughout, including a sleek kitchen with stainless steel appliances and white cabinets. Enjoy the convenience of underground parking and a storage locker. The building offers exceptional amenities, including a full gym, party room, and a rooftop terrace with panoramic lake views. Ideal for professionals or downsizers seeking comfort, style, and a waterfront lifestyle. (id:59911)
RE/MAX Escarpment Realty Inc.
6 Sundin Drive
Haldimand, Ontario
This modern detached residence offers 2,400+ sqft of finished living area. 1746 square feet of comfortable living space above grade, perfectly complemented by a fully finished basement (in-law suite) adding approximately 700 additional square feet. The main and upper floors feature three spacious bedrooms and the convenience of three well appointed bathrooms. You'll appreciate the modern touches like 8-foot doors on the main floor, Modern hard-wood flooring all through out main level and second floor hallway and stylish zebra blinds installed throughout. Stay comfortable year-round with the centralized A/C unit. For the tech-savvy, this home is equipped with an upgraded 200 AMP electrical panel and a EV rough-in the garage. The kitchen is a food lovers delight with a gas stove, large island and walk-in pantry. Outdoor entertaining is a breeze with a dedicated gas line in the backyard for your BBQ. Descend to the finished basement and discover even more living space, ideal for guests, teenagers, In law suite or a home office. Here, you'll find a fourth bedroom, a kitchenette and a dedicated bathroom, providing flexibility and functionality. The upgraded basement windows brighten the space. You'll also appreciate the convenience of an automatic garage door. Upstairs, the primary bedroom features a modern ensuite bathroom with a glass-enclosed shower. This delightful home offers ample space for a growing family or those who love to entertain, with thoughtful upgrades for modern living. Don't miss the opportunity to make it yours! Enjoy stunning views of the Grand River right from the property. (id:59911)
Housesigma Inc.
615 Rymal Road E Unit# 33
Hamilton, Ontario
Welcome to this stunning freehold 2-storey Townhome, perfectly situated in a highly sought-after, family-friendly neighbourhood in Hamilton. This beautifully finished home offers 3 spacious bedrooms, 2.5 bathrooms, and approximately 1,823 square feet of thoughtfully designed living space. The open-concept main floor is ideal for both entertaining and everyday living, featuring an upgraded kitchen with stainless steel appliances, a stylish backsplash, and a walkout to a finished patio with a gazebo perfect for outdoor relaxation and gatherings. The large primary bedroom is a true retreat, complete with a 4-piece ensuite and a walk-in closet. A dedicated home office space on the second floor adds to the home's functionality. Additional upgrades include oak stairs, elegant lighting with pot lights, a chandelier, and a ceiling fan. The finished basement offers a spacious rec room with an electric fireplace and built-in speakers, making it an excellent space for entertainment or a home office. A 3-piece rough-in for an additional washroom is already in place, along with a cold room for extra storage. Enjoy the convenience of direct garage access, a smart thermostat, and the added benefit of all equipment being fully owned no rental fees. This home is ideally located close to highways, shopping, schools, golf courses, restaurants, and is within walking distance to a park. This is a true pride of ownership-immaculate, stylish, and move-in ready. A true showstopper that must be seen! (id:59911)
Homelife Miracle Realty Ltd
682363 260 Side Road
Melancthon, Ontario
Absolutely stunning 1 acre property located in Melancthon Ontario Township that boasts a rich history. You can explore the charming villages which have beautiful landscape, such as Corbetton, Horning's Mills, and Redickville, and admire the historic buildings and monuments that reflect the township's heritage. This property is ready for someone to take over and build their dream home on a dream lot. Some features that makes Melancthon the perfect location to build a family dream home Include: Mono Cliffs Canyon, Scenic Trails, Mono Cliffs Panoramic Lookout, and Beautiful Fishing Spots. (id:59911)
Century 21 Heritage Group Ltd.
84 - 30 Times Square Boulevard
Hamilton, Ontario
Excellent opportunity to lease a recently built urban townhouse in Stoney Creek community. 9 foot ceilings;upgraded kitchen with quartz counter tops and breakfast island; Upper Floor boasts a Deluxe Master bedroom with her/his closets and a large 4 piece ensuite bathroom; Inside access to a single car garage.Welcome to this elegant executive freehold townhome built by Losani Homes, located in the vibrant and sought-after Great Central Park community of Stoney Creek. Offering 1,601 square feet of spacious living, this home greets you with a generous foyer, upgraded laminate flooring, stylish light fixtures, and modern stainless steel appliances. The primary bedroom boasts a recently renovated ensuite bathroom, designed with luxury and comfort in mind. Enjoy outdoor moments on the 72-square-foot balcony, and benefit from the convenience of ensuite laundry. With 3 bedrooms and 2.5 baths, this townhome is perfectly designed for comfort and style. **EXTRAS** S/S Fridge, Stove and B/I Dishwasher; washer and dryer; all ELFs (id:59911)
Homelife/bayview Realty Inc.
5 - 4017 Hickory Drive
Mississauga, Ontario
Highly sought-after area in Mississauga. Discover a Modern condo townhouse nestled in a prime location, boasting 2 bedrooms + DEN, 2 full bathrooms, a generous living/dining area, and a spacious layout complemented by a large outside patio. 1 underground parking included. This property offers unparalleled convenience with easy access to highways, shopping centres, and transit options. Situated across from Rock wood Mall and surrounded by esteemed schools and picturesque parks. It promises a lifestyle of comfort and accessibility. Located in a prime area of Mississauga. (id:59911)
Right At Home Realty
5 - 4017 Hickory Drive
Mississauga, Ontario
Highly sought-after area in Mississauga. Discover a Modern condo townhouse nestled in a prime location, boasting 2 bedrooms + DEN, 2 full bathrooms, a generous living/dining area, and a spacious layout complemented by a large outside patio. 1 underground parking included. This property offers unparalleled convenience with easy access to highways, shopping centres, and transit options. Situated across from Rock wood Mall and surrounded by esteemed schools and picturesque parks. It promises a lifestyle of comfort and accessibility. Located in a prime area of Mississauga. (id:59911)
Right At Home Realty
