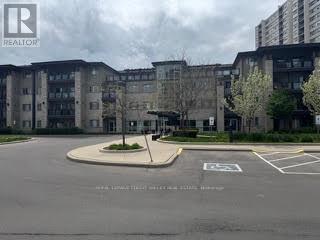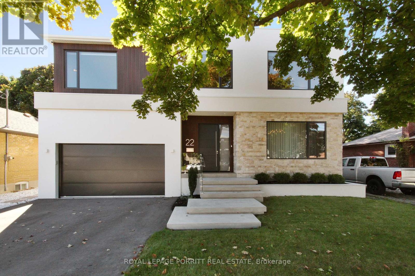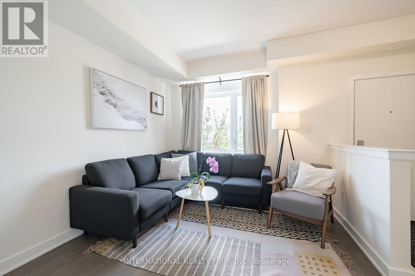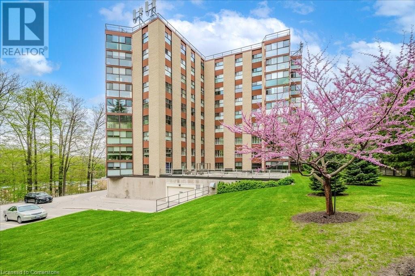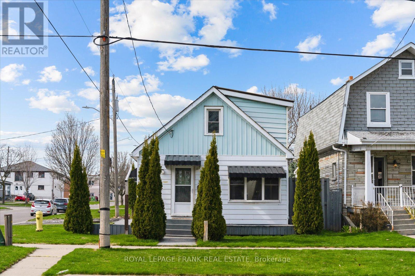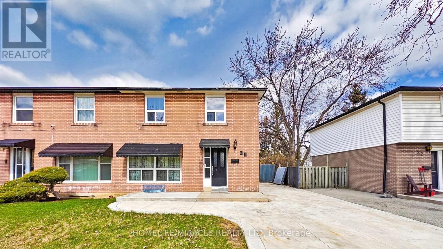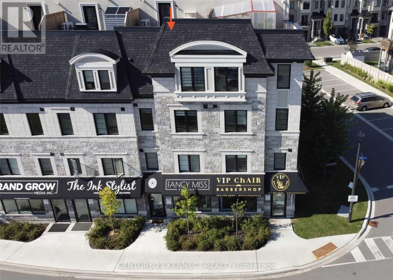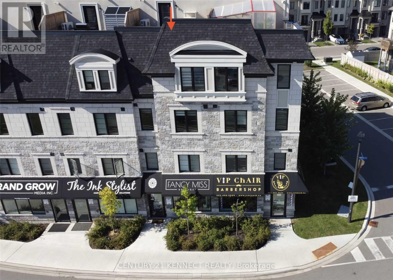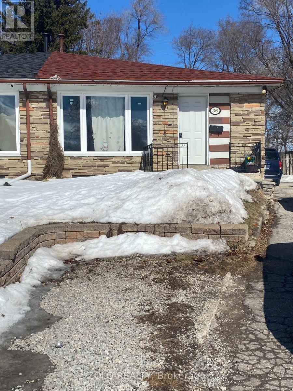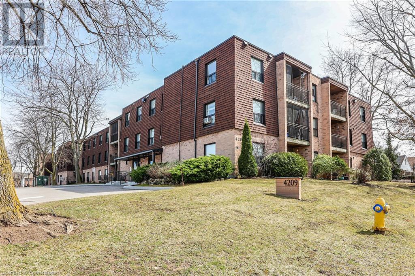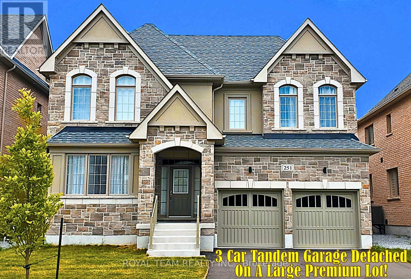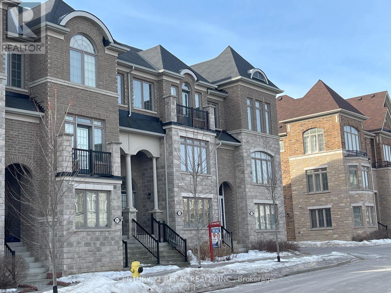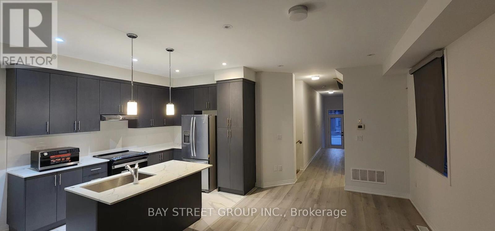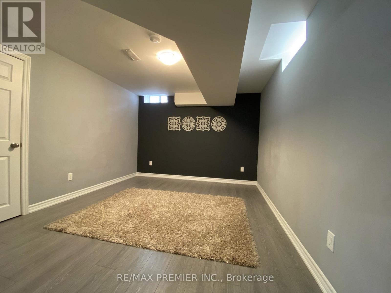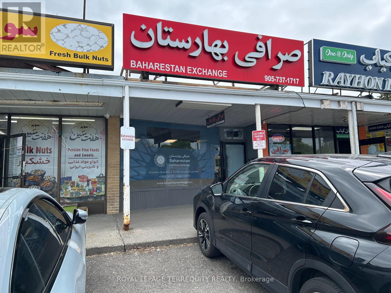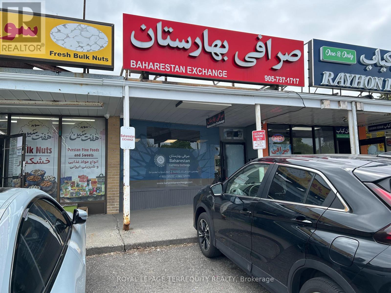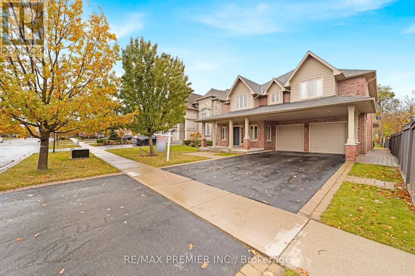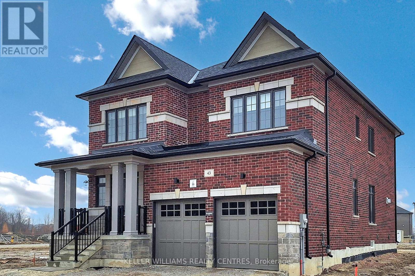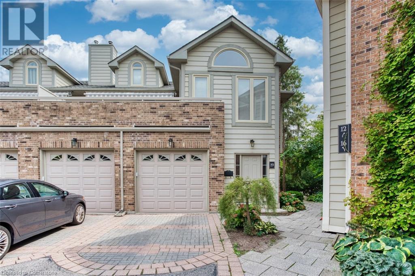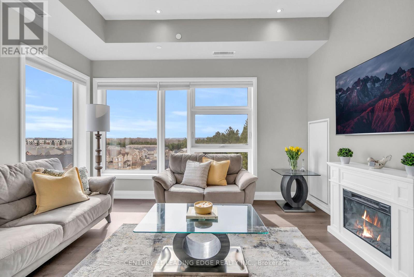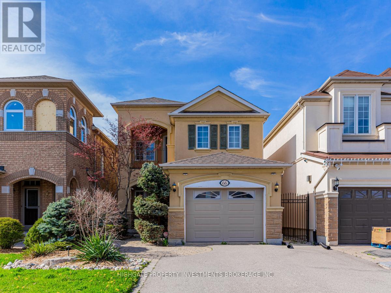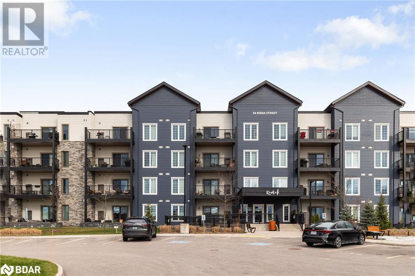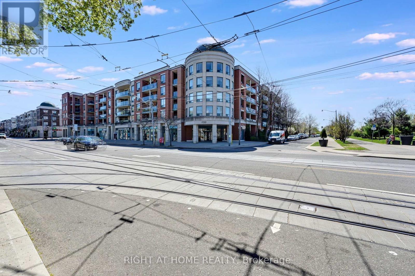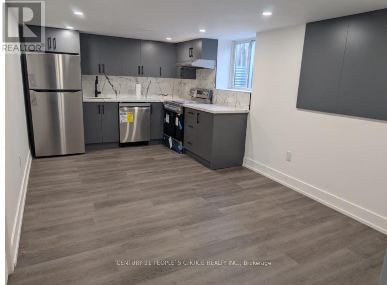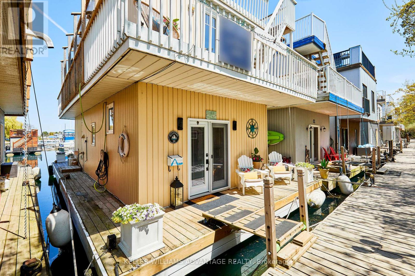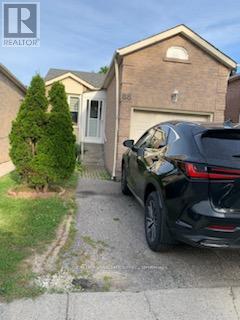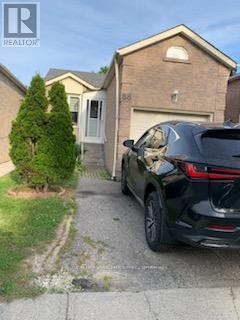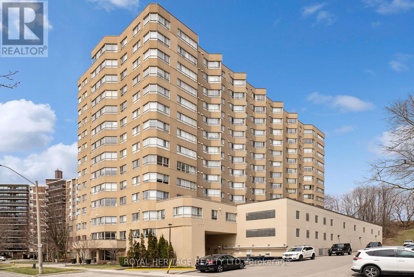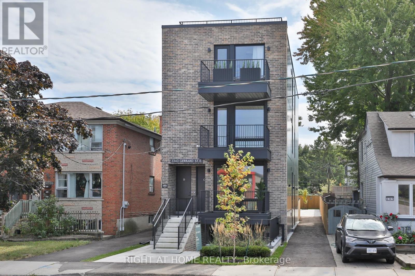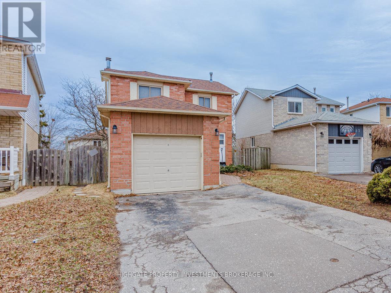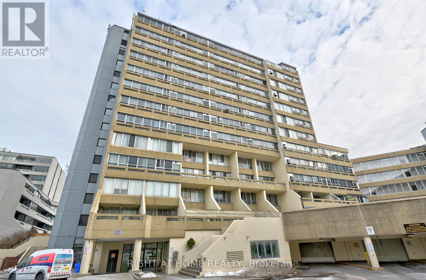Basement - 18 Gold Hill Road
Brampton, Ontario
Welcome to your new place to call home. This beautiful legal basement apartment in desirable Fletchers Creek Village is a true gem. The open concept living/dining kitchen features beautiful quartz countertops, vinyl flooring, lots of potlights and a cozy fireplace /tv niche for the ultimate in comfort and style. There are two good sized bedrooms with large windows that let in lots of natural light and easily accommodate queen or double beds.The modern bathroom with tiled floors has tub/shower combo and painted in neutral grey tones. Located in a quiet child/family friendly neighbourhood with easy access to highways, shopping schools its easy to call this home.One parking spot included on the driveway. Utilities billed separately (id:59911)
RE/MAX Aboutowne Realty Corp.
24 Mansion Street
Brampton, Ontario
Welcome to this beautiful 4-bedroom family home, perfectly situated in Bramptons desirable M section! Close to top-rated schools, parks, shopping, and transit, this home offers the perfect blend of comfort and convenience. Inside, you'll find a bright and spacious layout designed for family living. The main floor features a welcoming living room with a cozy brick wood-burning fireplace, a separate family room, and a formal dining room for special gatherings. The kitchen is filled with natural light and a stunning view of the backyard. A convenient main-floor laundry room with access to the back deck adds to the home's practicality. Upstairs, the primary suite is truly impressive, with ample space for a king-sized bed and a sitting area, a newly updated walk-in closet, and its own private ensuite. Three additional spacious bedrooms as well as a large washroom complete the upper level. The finished basement offers even more living space with two bedrooms, a large rec room with new flooring, and the potential to add an additional bathroom in the spacious storage closet. The existing egress window in the one bedroom could be converted into a separate entrance for multi-generational living options. Outside, the backyard is a gardener's dream! Enjoy your six raised garden beds with in-ground watering, a pear tree, grapevine, and trellis. Relax on the private deck while enjoying a summer BBQ. The two-car garage with backyard access completes this fantastic property. Don't miss your chance to own this well-maintained home in a prime Brampton location! (id:59911)
RE/MAX Hallmark Chay Realty
326 - 570 Lolita Gardens
Mississauga, Ontario
Welcome to 326 - 570 Lolita Gardens right in the heart of Mississauga, this charming 1 bed 1bath unit has just been professionally cleaned awaiting a fabulous new tenant. This unit finds itself in a low rise 4 floor building with approximately 600 SQFT of living space for you to enjoy. The building itself is packed with great amenities - Gym, party room, and a rooftop patio. Close to Schools, public transit, a variety of stores and walking trails. (id:59911)
Royal LePage Credit Valley Real Estate
15 Lawrence Avenue
Orangeville, Ontario
Spacious 4 Level Side-Split Bungalow. Great For A Family. Located Directly Across From Harvey Curry Park. Close To Schools And All Amenities. Spacious 4 Car Driveway. Updated Bathrooms And Kitchen With Granite Countertops. Finished Basement. Large Private Backyard With Pergola and 2 Sheds (id:59911)
RE/MAX Paramount Realty
22 Delma Drive
Toronto, Ontario
The architecturally designed luxurious home with over 4,100 sq dt of livable space has steps featuring under-stair lighting & a sleek glass railing. The exterior is clad in imported, non-staining Spanish porcelain panels, accented by stone and NuTech fluted composite wood for a luxurious, low-maintenance finish. Enjoy the large composite rear deck complete with built-in planters, a natural gas BBQ hook-up, porcelain privacy wall, and glass railings, perfect for entertaining. Equipped with a full smart home security system, including four cameras & video doorbell, plus integrated exterior lighting controlled by the Lutron app for convenience and peace of mind. Step inside to find recessed baseboards and casings, open riser stairs with glass railings, and a dramatic 2-sided Napoleon Citiz fireplace with Taj Mahal quartzite stone surround and custom built-ins. A custom coffee & breakfast table complement the designer kitchen cabinetry, while a sculpted tray ceiling with chandelier defines the elegant dining area, which can also be converted to a private office with glass doors. Hidden track custom curtains, European polished nickel hardware, & an expanded mudroom with floor-to-ceiling storage complete the thoughtful interior. Chefs kitchen boasts a concealed 52 Dacor fridge/freezer with cameras and double ice maker, Dacor Pro gas stove with pot filler, a Ventahood exhaust system, paneled dishwasher, wine fridge, and a massive 10 island topped with imported Spanish porcelain slabs. Electric-touch upper cabinets and dual garbage units add to the seamless functionality. Primary Bedroom Retreat includes a fireplace, automatic blinds with app control, a legal private deck with glass railings, and a spa-like ensuite. Enjoy a curb-less double shower, freestanding matte tub, enclosed toilet room, B/I vanity in custom walk-through closet, all with heated flooring. (id:59911)
Royal LePage Porritt Real Estate
87 Frederick Tisdale Drive
Toronto, Ontario
Your new home in Toronto awaits! Attention Investors and Families! Get a Park view in the heart of Downsview! This Gorgeous 5+1 Bedroom, 5 Bathroom Townhouse with approx 3,353 Sqft of LivingSpace is for you! This 4-Storey unit boasts a sun-filled interior w/ 9 ft ceilings, oak staircases, and a modern and sleek design. Plethora of activities in the park directly across. The main floor opens into a spacious living & dining area. The fenced backyard offers privacy. Huge 2-Car garage W/Height for 2 Car Lifts. The spacious kitchen boasts quartz countertops, a breakfast bar, and stainless steel appliances. 5 Bathrooms, 5 Large Bedrooms, 3 Private Ensuites and Private balconies. This Townhouse provides luxury, comfort and privacy. The 4th Floor Master bedroom has an oversized spa-style 5pc Ensuite Bath and generous His/HerWalk-In Closets. Important features of this property include ensuite stacked front-loading laundry, a detached 2 car garage,and a fully finished basement with a family room, an additional bedroom, and a full bathroom. Perfectly nestled in a neighbourhood with so much to offer. The property is minutes from Hwy 401 and Hwy 400, Yorkdale Mall, York University, Humber River Hospital, Costco & Walmart. A short walk to TTC bus stop with direct routes to Wilson and Downsview subway stations. The GO Train provides a quick commute to Union Station in approx. 25 minutes. Enjoy Downview Park at your doorstep including year round events and brand new Concert Stadium (summer 2025). Enjoy your leisure time in the park - cycling, dog park, kid-friendly playgrounds, basketball courts, picnics and social gatherings. Prime Location, Easily Accessible and Unbeatable Value for this Spacious Townhouse in Toronto. (id:59911)
International Realty Firm
160 - 180 Mississauga Valley Boulevard
Mississauga, Ontario
This 5-bedroom, 3-Bath Condo townhouse is tucked into a quiet corner of Central Mississauga. The bright and airy main floor means lots of room for growing families, visiting parents, or weekend gatherings. It is minutes from Cooksville Go, Hwy 403, Square One, and the upcoming LRT. This home is waiting for your personal touch. (id:59911)
Exp Realty
401 Sandlewood Road
Oakville, Ontario
Located on a quiet street in West Oakville, this custom-built contemporary home offers nearly 3,300 square feet above grade and blends minimalist architecture with thoughtfully sourced European materials and finishes. Designed for modern living and effortless entertaining, the home exudes refined simplicity, detail-driven craftsmanship, and everyday function. Inside, youll find a bright, open interior with soaring ceiling heights and walls of oversized windows. A sleek glass staircase adds architectural interest, setting the tone for a home where every detail is intentional. At the heart is the chefs kitchenelegant and efficient with full-height cabinetry, Bosch and Liebherr appliances, and two sinks. A walk-in pantry offers generous storage, while a central island with seating for five is perfect for casual meals or entertaining. The adjacent two-storey dining area, wrapped in nearly 9-foot windows, floods the space with natural light and flows seamlessly into the great room with a modern fireplace. Off the foyer, a home office with custom millwork provides a quiet workspace with large windows that invite the outdoors in. The mudroomwith floor-to-ceiling cabinetry, integrated bench, and dog washblends function with clean design. Upstairs, the primary suite is a private retreat with a five-piece ensuite featuring a freestanding tub, heated floors, and curbless walk-in shower. Three additional bedrooms have their own ensuites, ensuring comfort and privacy for guests or family. A second-level laundry room adds convenience. The finished lower level offers flexible living space with large rec room, wet bar, bench seating, full gym, fifth bedroom, and full bathroom. Outside, enjoy a private backyard oasis with a covered porch and an inground saltwater pool with tranquil waterfall features - all bordered by mature trees for added privacy. Finished with precision and elevated by premium details, this home is a refined expression of modern luxury. (id:59911)
Century 21 Miller Real Estate Ltd.
510 - 1440 Clarriage Court
Milton, Ontario
Welcome to this New Great Guelph Built, 2-bedroom , 2-bath + den condo , ( 933 +125 sq feet ) Open Concept Practical Layout , 9 Feet Ceiling , Spacious Den Perfect to work from home Or can be used as A third bedroom * ** Kitchen Features stainless steel Appliances , Lots of Elegant White Cabinetry Boasting ample Storage Space with Eat-in-Kitchen Space** Open Concept Living Room With floor to Ceiling Windows Offering Lots of Natural Light to Seep through , Features Walk-Out to Balcony through Glass Sliding Doors. Primary Bedroom With 4 Pcs Ensuite , walk-in Closet(s) and also have access to Huge Balcony for Unobstructed Views. 2nd bedroom is W/ another 4pcs Bath boasting A Glass Standing Showers* Insuite Washer/Dryer for Your Ultimate Convenience, Huge balcony with unobstructed views, Underground parking + a storage locker is included for added convenience. Located in one of Milton's most desirable luxury condos, This unit boasts Great Gulfs signature high-quality finishes and award-winning after-sales service. Its A Perfect Opportunity For Young Families ,First-Time Home Buyers Or Investors. A Very Well-Maintained Condominium Features Gym, Party Room, bike storage, a fitness studio, lounges, an outdoor BBQ area & Much More ! Don't Miss Out On The Opportunity To Live In A Building With Such Amenities & Unobstructed Views. (id:59911)
Coldwell Banker Dream City Realty
20 Berkley Road Unit# 704
Cambridge, Ontario
Your Dream West Galt Condo Awaits! Experience carefree, elevated living in this 7th-floor, 2-bedroom, 2-bathroom condominium. The bright, open layout offers lovely treetop vistas over adjacent Victoria Park. Imagine cozy evenings entertaining family and friends in the comfortable living-dining room, or enjoying breathtaking sunsets from the glassed-in sunroom. Cook and dine in style in the updated kitchen, featuring classic white cabinets, durable granite countertops, and a charming breakfast nook. The generous primary suite boasts a large walk-in closet and a private ensuite bathroom. A versatile second bedroom, with easy access to the renovated main bathroom, is perfect for guests, a home office, or a TV room. This unit includes an underground parking space with the potential to be expanded for tandem parking (two vehicles). Currently, a rare and exceptionally large 10’ x 18' storage locker adjoins the single parking space, offering incredible storage capacity. Enjoy all that desirable West Galt has to offer! You're just a short stroll from charming downtown Cambridge, the historic Farmer's Market, the renowned Hamilton Family Theatre, and the vibrant Gaslight Entertainment District. Financial peace of mind is assured with this well-managed building, boasting reasonable maintenance fees and a healthy reserve fund. Secure your future in one of West Galt's most sought-after locations. Book your showing now! (id:59911)
R.w. Dyer Realty Inc.
354 Pine Avenue
Oshawa, Ontario
This adorable home is packed with potential! Whether you're a builder, investor, or first-time buyer, this is an incredible opportunity you wont want to miss! Step inside to a bright main floor featuring a spacious living/dining area with brand-new broadloom, a roomy eat-in kitchen with ample storage, and a large laundry room. Upstairs, youll find two sunlit bedrooms perfect for cozy living or creative redesign. Situated on a large corner lot thats just waiting to be transformed. The extended driveway offers added parking convenience. Ideal location puts you just steps from the Oshawa Shopping Centre, with effortless access to public transit and Highway 401.Make it yours and turn potential into reality opportunities like this dont last long (id:59911)
Royal LePage Frank Real Estate
20 Earnscliffe Circle
Brampton, Ontario
Welcome to this beautiful updated 4 Bedroom family home in Brampton's Southgate neighborhood-perforce for the first time home buyer or even an investor. The main level features modern flooring, a large bright Living and Dining Space and a functional Kitchen overlooking the backyard. Upstairs, there are four generous sized bedrooms ideal for a growing family. This home has a legal 2 Bedroom basement apartment, with separate side entrance, making it perfect for extended family or rental income. The backyard has large concrete patio, perfect for summer BBQ and a storage shed. The home backs onto open green space with no homes behind, giving you extra privacy. The concrete driveway offers 6 car parking's. Located close to great school, Parks, transit, shopping and recreation centers. This home offers the perfect mix of urban convenience and Suburban comfort. This house has legal basement. (id:59911)
Homelife/miracle Realty Ltd
588 Rapids Lane
Mississauga, Ontario
Turnkey Mixed-Use Property with Proven Income & Prime Location! Live, invest, or operate your dream business in one of Mississauga most sought-after waterfront communities! This rare mixed-use gem features **2,400 sq ft of stylish residential living** paired with **730 sq ft of street-level commercial space**, commercial unit currently leased at **$3,800/month**. Located steps from Lakeshore Rd in the heart of **Lakeview-Port Credit** property offers unbeatable visibility and consistent cash flow, perfect for entrepreneurs, investors, or those seeking the ultimate live-work lifestyle. Surrounded by a busy plaza, trendy retail, 5min to lake, GO Station, and QEW. (id:59911)
Century 21 Kennect Realty
588 Rapids Lane
Mississauga, Ontario
Turnkey Mixed-Use Property with Proven Income & Prime Location! Live, invest, or operate your dream business in one of Mississauga most sought-after waterfront communities! This rare mixed-use gem features **2,400 sq ft of stylish residential living** paired with **730 sq ft of street-level commercial space**, commercial unit currently leased at **$3,800/month**. Located steps from Lakeshore Rd in the heart of **Lakeview-Port Credit** property offers unbeatable visibility and consistent cash flow, perfect for entrepreneurs, investors, or those seeking the ultimate live-work lifestyle. Surrounded by a busy plaza, trendy retail, 5min to lake, GO Station, and QEW. (id:59911)
Century 21 Kennect Realty
36 Northwood Drive
Brampton, Ontario
Ideal for First Time Homebuyers, Investors and Renovators! Welcome To 36 Northwood Dr! Great Multi-Generational Home Or Investment Property. Home Boasts Two Self Contained Units With Separate Laundries. Upper Level Unit Has 2 Generous Sized Bedrooms, Large Living/Dining Room And 4 Pc Washroom. Legal Lower Level Has 3 Bedrooms And 4 Pc Bath With Large Living Room. Great Neighbourhood, Close To Schools & Transportation, Large Backyard Perfect For Entertaining And Relaxing or Build An Accessory Unit. Waiting For Your Improvements! (id:59911)
Zolo Realty
4209 Hixon Street Unit# 108
Beamsville, Ontario
This charming ground-floor condo offers comfortable living with modern updates throughout. The spacious livingroom features crown molding and siding patio doors to a lovely south facing terrace where you can enjoy the peace of the Beamsville bench. The modern kitchen has stainless steel appliances, attractive tile backsplash and plenty of cabinet space. Both bedrooms are ample & bright with Casablanca ceiling fans, ensuring year round comfort. Storage will not be an issue with large double closets in each bedroom, coat closet and generous storage room. Stylish updated 3 pc bathroom. Located just a short walk from downtown Beamsville, you’ll have easy access to local cafes, dining, and shopping. Close to a recreation centre, library, wineries & the Bruce Trail. This condo is the ideal choice for those looking to live in a vibrant community with everything at your doorstep. (id:59911)
RE/MAX Garden City Realty Inc.
33 Frank Street
Wasaga Beach, Ontario
Top 5 Reasons You Will Love This Home: 1) Fantastic opportunity for investors or homebuyers seeking income while enjoying their own space, this property was renovated in 2019 with stunning finishes and offers 3+3 bedrooms spread across two levels with a generous 2,427 square feet of living space, including a main-level residence and a legal accessory dwelling unit below 2) Nestled in a peaceful residential neighbourhood settled on a spacious lot, featuring a bright and airy main level with three bedrooms, an open-concept living room, kitchen, and dining area, two full bathrooms, and a side porch with its own private entrance from Helena Street 3) Legal accessory dwelling located on the lower level, accessible from Frank Street providing a light-filled space with three bedrooms, a 4-piece bathroom, an additional 2-piece bathroom, and a welcoming foyer, all enhanced by an open layout and a convenient built-in laundry area 4) Both units beautifully designed with soft white walls, built-in electric fireplaces, custom bookshelves, and elegant quartz countertops, each featuring its own private deck or patio, as well as separate parking spaces for added convenience 5) Located in Wasaga Beach close to stunning beaches, golf courses, skiing, and water activities, with shopping, schools, churches, and endless recreational options just moments away. 2,427 fin.sq.ft. Age 62. Visit our website for more detailed information. (id:59911)
Faris Team Real Estate
7 Nordic Trail
Oro-Medonte, Ontario
Top 5 Reasons You Will Love This Home: 1) Designed for both luxury and comfort, this custom-built home in the prestigious Horseshoe Highlands features a spacious layout with seven bedrooms and five bathrooms, perfectly suited for family living and entertaining 2) Expansive eat-in kitchen is a chef's dream featuring panoramic backyard views, a walkout to outdoor living, sleek granite countertops, built-in Bosch appliances, a gas cooktop, and generous cabinetry along with a dedicated coffee bar with a mini fridge and granite surfaces, adding a touch of convenience and elegance 3) Stunning great room is the heart of the home, showcasing soaring cathedral ceilings, a striking wood-burning fireplace framed by sophisticated built-in wood cabinetry, and a warm, inviting ambiance perfect for gatherings and relaxation complemented by a beautiful sitting room with multiple windows offering lovely views of the backyard and elegant sconce lighting enhancing the cozy atmosphere 4) Step into a backyard paradise where mature trees provide natural privacy and beautifully landscaped stone patios, vibrant gardens, a tranquil pond with charming bridges, and direct greenspace access backing onto greenspace with no neighbours, creating a serene and private setting 5) Enjoy an unmatched lifestyle in this coveted estate community just moments from Horseshoe Resort, top-tier golf courses, premier skiing, and the breathtaking trails of Copeland Forest, making it an outdoor lover's dream location. 5,467 fin.sq.ft. Age 33. Visit our website for more detailed information. (id:59911)
Faris Team Real Estate
2706 - 105 Oneida Crescent
Richmond Hill, Ontario
Welcome To Era Condominiums, The Dawn Of A New Era In Richmond Hill. The Epitome Of Sophisticated Urban Living, 2 Soaring Towers Rise Over The Majestic Podium Overlooking Spectacular Views Of The Neighbourhood. Era Is Part Of Pemberton's Iconic Master-Planned Community At Yonge Street And Highway 7, Just Steps From Everything You Love. Unit Feature 2 Bed, 2 Bath W/ Balcony. East Exposure. 1 Parking & 1 Locker Included. (id:59911)
Condowong Real Estate Inc.
251 Danny Wheeler Boulevard
Georgina, Ontario
Rarely Offered New Exclusive Over 4000 Sqft Custom Home With 3 Car Tandem Garage. Absolutely Gorgeous Biggest Model Available, 5 Bedroom, 4 Bathroom Detached On A Huge Premium South Facing-50 Ft Wide Deep Lot! Located In A New Growing Luxurious Pleasant Community. *Many Upgrades Included $$$!* Upgraded Bright Spacious Gourmet Kitchen With Large Double Sided Island, Deep Pantry, Extended Cabinets, Servery Room, & Huge Eating Area With French Doors Walkout to Patio. Quartz Countertops, Custom Hardwood Floors,& Smooth Ceilings Throughout. Spacious Large Bedroom With Direct Access To Bathrooms, 2nd Floor Laundry. Custom Grand Home With 4,062 Sqft + 1300 Sqft Basement , Soaring 19 Ft Ceiling Foyer, Main Floor Office. Approx 50 x 142 Ft Pool - Size Lot! Steps From Desired Lake Simcoe & Minutes to HWY 404, Parks, Golf Courses, Schools,Shopping, Transit, Upper Canada Mall & More! Don't Miss Out On This Rare Opportunity! **EXTRAS** Open-Concept Modern Layout, Big Windows W/ Raised Ceilings.Large Sun Filled Kitchen&Family Rm W/Gas Fireplace, Huge Walk-In Closet in Mstr Bdrm. Walk-In Closets in All Bdrm. Under Tarion Warranty. Just North of Newmarket & East Gwillimbury! Beautiful Huge Premium Deep Lot! (id:59911)
Royal Team Realty Inc.
304 - 21 George Street
Aurora, Ontario
Discover Urban Living At Its Finest In This Sun-Drenched & Spacious 1-Bedroom on The Penthouse Level In Central Boutique Building (21 Units) , Bright South Facing Unit With Bay Windows Flexible & Open Floor Plan Allows For A Comfortable Live/Work Setup. Lovely Living Room/Dining With Floor To Ceiling Window Overlooking Back Garden. The Generous Bedroom Has Wall to Wall Closets, Lots of Natural Light. Bathroom equipped with both tub and walk in shower. Well-Kept Floors Throughout, An In Unit Stackable Laundry With Washer And Dryer Tucked Away. Perfectly Situated Just Steps Away From The Yonge And Wellington, walking Distance To Aurora Go Station, Viva, Restaurants, Plazas, Banks, Groceries. Unbeatable Location And Value!! (id:59911)
Modern Solution Realty Inc.
29 Rougeview Park Crescent
Markham, Ontario
Stunning Sun-Filled Home in Markham, This spacious and inviting property boasts nearly 1800 sq. ft. of living space, featuring an abundance of natural light and modern updates throughout. you'll enjoy peaceful living with parks, tennis courts just a short walk away. Key Features: large open-concept kitchen and living area, complete with large windows that flood the home with sunlight.Updated Kitchen: stylish kitchen equipped with brand new stainless steel appliances, a generous walk-in shelved pantry for added convenience. Comfortable Living Spaces: The versatile ground floor room is perfect as a recreation space, media room, or extra bedroom, Luxurious Master Suite: Retreat to the expansive master bedroom featuring a walk-in closet and a beautiful 5-piece ensuite bathroom.Outdoor Entertaining: Step outside to a massive balcony (approximately 18 ft. x 10 ft.) ideal for BBQs, entertaining guests, or setting up a cozy gazebo for outdoor enjoyment.Convenient Amenities: This home includes a large double-car garage with a long, wide driveway capable of accommodating 4-5 vehicles, ensuring ample parking . Quiet Location: Nestled in a tranquil area away from busy streets, This home is perfect for families, with access to great schools and nearby parks with tennis courts. Don't miss this opportunity to own a stunning home in a fantastic location! (id:59911)
Century 21 Regal Realty Inc.
167 Tempel Street
Richmond Hill, Ontario
Modern End Unit Townhouse In The High Demand Richmond Hill Community! Large Windows And Open Concept Design. Huge Size Prim Bedroom With 5Pc Ensuite, $$$ Upgrades! Minutes To 404/400, Go Station, Costco, Kids Of All Ages Great Schools Nearby, Park, Golf Course, Nature Trail, Restaurant, Shops And More. (id:59911)
Bay Street Group Inc.
Basement - 271 Wardlaw Place
Vaughan, Ontario
Apartment for Lease, 271 WARDLAW PLACE IN VELLORE VILLAGE OF VAUGHAN. Beautiful And Well Maintained Lower Level. 1 Bedroom APARTMENT. 1 Full Bathroom. Close to ALL Amenities. CLOSE TO ALL MAJOR HIGHWAYS. LANDLORD Ideally looking for Single Occupant. No Pets. NON Smoker. NO PARKING (id:59911)
RE/MAX Premier Inc.
125 Katerina Avenue
Vaughan, Ontario
Beautifully Renovated Detached Home in Sought-After Thornhill Community. Welcome to this impeccably maintained and fully upgraded detached residence, located in the highly desirable Thornhill neighbourhood. Showcasing elegant and sophisticated renovations throughout, this home offers a perfect blend of modern design and functional living. The main floor features aspacious and open-concept living and dining area, ideal for both entertaining and every day living. A separate family room, complete with custom cabinetry and a gas fireplace, provides acozy and private retreat. The eat-in kitchen boasts a thoughtfully designed layout with acentral island, premium appliances, and a dedicated breakfast area. A private main-floor office offers the perfect work-from-home environment, separated from the main living areas for added privacy. Upstairs, you'll find four generously sized bedrooms. The primary suite includes a luxurious, hotel-inspired ensuite with both a shower and soaking tub, as well as a spacious walk-in closet. All additional bedrooms feature large windows and ample closet space. The fully finished basement offers a vast open-concept area, ideal for a recreation room, home gym, or media space. Two additional rooms can be used as extra bedrooms, guest suites, or storage. This home has been upgraded from top to bottom with high-end finishes including refinished hardwood floors, detailed crown moulding, and elegant wainscoting. Located in a family-friendly neighbourhood with top-rated schools, parks, and amenities, this home is perfect for growing families seeking comfort, style, and convenience. (id:59911)
RE/MAX Realtron Yc Realty
107 - 4700 Highway 7
Vaughan, Ontario
Welcome to this spacious 1,283 sq ft condo offering the perfect blend of comfort and functionality! This ground-level features a versatile den-ideal as a home office, playroom, or guest space. The open-concept living and kitchen area is perfect for entertaining, with ample space to cook, dine, and relax. Enjoy outdoor living with both a private ground-level terrace and an upper-level balcony, offering fresh air and extra space to unwind. With 1 parking spot and a locker included, storage and convenience are covered. Located in a well-maintained community, this bright and inviting home is perfect for families, professionals, or downsizers seeking low-maintenance living without sacrificing space. Whether you're hosting guests or enjoying a quiet night in, this thoughtfully designed condo delivers on all fronts. D'ont miss this rare opportunity for comfort, style, and smart urban living! Close to all Amenities, Highways, Shops, Restaurants and Public Transit. (id:59911)
Royal LePage Premium One Realty
28 Levendale Road
Richmond Hill, Ontario
Commercial Suite Located On A Busy Plaza In Downtown Richmond Hill. Idea For A Jewelry Store, But Can Be Used For Other Retail Businesses. Yonge St Exposure. One Minute Walk To Public Transit, Performing Art Centre, Banks & No Frills Market Across The Street With Huge Parking. (id:59911)
Royal LePage Terrequity Realty
28 Levendale Road
Richmond Hill, Ontario
Commercial Suite Located On A Busy Plaza In Downtown Richmond Hill. Idea For A Jewelry Store, But Can Be Used For Other Retail Businesses. Yonge St Exposure. One Minute Walk To Public Transit, Performing Art Centre, Banks & No Frills Market Across The Street With Huge Parking. (id:59911)
Royal LePage Terrequity Realty
141 Regatta Avenue
Richmond Hill, Ontario
Located in the very reputable neighbourhood of Oak Ridges, Walk Inside this Stunning Custom Builders home with over 3,700 sq ft, 9 ft Ceilings & a beautiful Modern Country feel. It features a generously sized custom-designed Kitchen with many high-end appliances, & connecting to a large open concept Family Room w/Fireplace. Near many highly rated Public & Private Schools. Perfect for AAA Executive Tenants. (id:59911)
RE/MAX Premier Inc.
43 Bud Willmot Way
King, Ontario
A exquisite home in a dream location! A Brand New Treasure Hill build home (EATON Collection) located in the exclusive and private oasis of Eversley estates! This four bedroom, 4 bathroom home hosts impressive features and 150k in upgrades! Hardwood flooring throughout, Napoleon B/I fireplace and all upgraded faucets and plumbing fixtures throughout! One year Tarion warranty! The main floor features high ceilings, gourmet custom cabinetry kitchen with large centre island, quartz counters, large pantry, pot lights throughout with brand new Jan air appliances! The seamless flow from room to room creates an inviting atmosphere! The primary ensuite is complete with custom cabinetry, double vanity, stand alone tub and spa glass shower! This home meets practicality and style! One year free rogers free wifi/ unlimited usage, ring doorbell on your smartphone, Lift master Garage openers , senergy saving thermostat as well as humidifier. Freshly painted. 4 Car driveway, Premium price paid for no sidewalk! Located in King city quick commute to top schools, parks trails, Hwy 400, go train and shops! This is a must see!! (id:59911)
Keller Williams Realty Centres
3230 New Street Unit# 19
Burlington, Ontario
Welcome to the Terrace! Rarely Available, Light Filled 2 Bedroom, 2 Bath END Unit Executive Townhome in the Small, Exclusive Complex in the Desirable South Burlington Neighbourhood of Roseland. This Unique & Spacious Floorplan Features an Open Concept Living & Dining Room with Walnut Floors, Gas Fireplace, Vaulted Ceilings & French Doors Leading to a Private, Open Terrace with Awning. The Kitchen Offers Ample Counter & Storage Space. The Large Main Floor Master Bedroom has a 4-Piece Ensuite & His/Her Closets. The 2nd Main Floor Bedroom with Walk-in Closet also has Ensuite Privileges to a 3-Piece Bath. Main Floor Laundry. The Fully Finished Basement has a Recreation Room, Den and Rough-in for an Additional Bathroom. Attached Single Car Garage with Inside Entry & Private Single Drive. Plenty of Visitor Parking. Immaculately Maintained & Well Managed Condo Complex. This Condo is Perfect for Those Looking to Downsize or Enjoy a Low Maintenance Lifestyle. Ideal Location Close to Downtown, the Waterfront, Bike & Walking Trails, Shopping, Amenities & Just Minutes to the Highway. (id:59911)
Royal LePage State Realty
Royal LePage Burloak Real Estate Services
7 Mel Irving Drive
Bradford West Gwillimbury, Ontario
Entirely New Town home with a beautiful interior in one of the Bradford's newest and most desirable neighborhoods Summerlyn Village. This never-used three-bedroom, 2.5-bathroom townhouse is spacious and bright. The property has been upgraded with standing shower, kitchen countertop & tiles and many other. Very Close to everything Grocery Stores, Schools, parks and other amenities. This beautifully upgraded home offers modern elegance and top-tier finishes. The kitchen features a sleek Blanco Quatrus R15 undermount sink, a Moen Align pull-down faucet, and a stunning quartz backsplash. A powerful Cyclone Pro 30 chimney hood enhances the cooking experience, while upgraded QTK cabinetry adds a touch of sophistication. The bathrooms have been enhanced with quartz vanity countertops in the ensuite, powder room, and second bath, all featuring stylish undermount sinks. The ensuite boasts an additional sink and a frameless glass shower, replacing the standard tub. Brushed gold Moen fixtures and raised vanities elevate the space with a luxurious touch. Throughout the home, five-panel interior doors with iron black hinges, flat ceilings on all floors, and upgraded Weiser San Clemente front entry hardware create a sleek, modern look. A WiFi-enabled belt-drive garage door opener adds convenience, while a pre-installed water line for the fridge ensures future-ready functionality. The homes exterior features a timeless color package, including Albion brick, Tweed stone, and a Sandstone garage door, completing the perfect blend of luxury and practicality. Move-in ready and designed for contemporary living this home is a must-see! (id:59911)
Homelife G1 Realty Inc.
406 - 555 William Graham Drive
Aurora, Ontario
Stunning Rare Corner Penthouse Condo Unit with Exceptional Features!** This spacious 1-bedroom plus den penthouse offers modern luxury and comfort, with a beautifully designed open-concept layout that maximizes space and natural light. The condo boasts smooth 10-foot ceilings, stunning wainscoting, and a sleek quartz countertop in the kitchen, making it a perfect blend of elegance and functionality. The spacious living room is enhanced by stylish pot lighting, creating a warm inviting atmosphere, while beautiful updated light fixtures add a touch of elegance throughout the space. Large windows throughout flood the space with natural light and offer breathtaking views of the sunset and a picturesque woodlot area. Whether you're enjoying a quiet evening or entertaining, this condo's design ensures you'll enjoy a serene and welcoming atmosphere. Conveniently located close to major highways, transit systems, and a variety of amenities, this home is ideal for those seeking both comfort and convenience. The unit also includes two storage units and one parking spot, providing ample space for your belongings. Freshly painted, this penthouse is move-in ready and waiting for you to make it your own. Don't miss out on the opportunity to live in this stunning home in a prime location! (id:59911)
Century 21 Leading Edge Realty Inc.
66 Ridgeway Court
Vaughan, Ontario
Bright & Spacious 3 Bed, 3 Bath Detached @ Keele/Teston. Premium & Modern Finishes Throughout. Open Concept Floorplan. Stunning Kitchen W/ Coffered Ceiling, Backsplash, Gas Range, S/S App., & Centre Island. Living/Dining Rms W/ Parquet Flooring, Large Windows, Pot Lights & Elec Fireplace. Prim Bdrm Features W/I Closet, 5Pc Ensuite, Pot Lights & Feature Wall. Finished Bsmt W/ Potlights, Vinyl Flooring, Separate Laundry Room & Tons Of Storage. Gorgeous Backyard W/ Step-Down Deck, Extended Privacy Wall, Grill Alcove, Large Patio & Firepit - Perfect For Summer! Well Maintained & Cared For. (id:59911)
Highgate Property Investments Brokerage Inc.
54 Koda Street Unit# 117
Barrie, Ontario
Welcome to #117 - 54 Koda Street, This stunning 2-bedroom + den, 2-bathroom condo is the perfect blend of comfort and modern living. Located on the first floor, this unit offers a seamless combination of convenience and style. Step into a spacious living room, perfect for relaxing or entertaining guests. Adjacent to the living area, the separate dining room provides an elegant space for meals and gatherings. The kitchen is a chef’s delight, featuring a generous amount of counter space, sleek stainless steel appliances, and contemporary finishes that elevate the heart of the home. The primary bedroom is a true retreat, bathed in natural light and offering a private ensuite bathroom with added laundry for your convenience. The second bedroom & additional den is equally spacious, ideal for family, guests, or a home office setup. Both bathrooms are designed with modern fixtures, ensuring a luxurious daily routine. Enjoy the fresh air on your private patio, complete with an armour stone retaining wall that creates a cozy and inviting atmosphere. This outdoor space is perfect for morning coffee, reading, or unwinding after a long day. The building boasts underground parking for added security and convenience. Families will love the nearby park, perfect for young children to play and explore. Situated close to shopping, schools, and with easy access to the highway, this condo offers unparalleled convenience for commuters and locals alike. Don’t miss out on this incredible opportunity to own a modern, comfortable home in a prime location. Schedule your viewing today! (id:59911)
Revel Realty Inc.
510 - 1733 Queen Street E
Toronto, Ontario
Start your summer now! Live the ultimate Beach lifestyle from the penthouse floor of this beautifully renovated one-bedroom, one-bathroom condo. The open-concept layout is bright, inviting, and spacious enough to host dinner parties for six. Step onto your private balcony to BBQ and take in all the summer action just outside your door. Located beside Woodbine Park and just a short stroll to the beach, Ashbridges Bay Marina, cafes, pubs, groceries, and transiteverything you need is at your fingertips. Whether its beach volleyball, paddleboarding, biking, or simply relaxing by the water, this is where city living meets lakeside charm.Hydro, water, and parking included. Fully furnishedjust move in and enjoy. (id:59911)
Right At Home Realty
119 Celina Street
Oshawa, Ontario
The Charming Detached property with 2 Good size bedrooms and 2 bathrooms available now for lease in the most desirable location in Oshawa. The perfect blend of cozy and convenience. Well maintained & spacious layout for your every day's life. Minutes from OSHAWA GO ,schools, parks, shopping, and public transit. Whether you're a growing family or working professional looking for a prime opportunity to live, this property is a rare gem that promises comfort and convenience . (id:59911)
King Realty Inc.
454 Stevenson Road N
Oshawa, Ontario
Welcome to this charming 3-bedroom bungalow situated on a large, private lot in one of Oshawas most desirable neighborhoods. Perfectly located near schools, parks, public transit, and all essential amenities, this lovely home offers both comfort and convenience. Inside, the family room is filled with natural light and features beautiful hardwood floors, creating a warm and inviting space. The eat-in kitchen offers ample room for meals and entertaining, with a convenient walk-out to the backyard. One of the bedrooms also includes a walk-out to a deck, providing a private retreat or easy access to the outdoors. A separate side entrance allows access to both the main floor and the finished basement (tenanted to a single person at this time).Outside, the property boasts a fully fenced, huge premium backyard perfect for kids, pets, or outdoor entertaining. (id:59911)
Homelife/miracle Realty Ltd
Bsmt - 157a Tulloch Drive
Ajax, Ontario
Bright spacious legal basement with separate washer and dryer, Microwave, dishwasher, stove andfridge included. All brand new appliances. One dedicated parking spot. Strictly Vegetarians. Nosmoking and no pets. Tenants to pay 40 percent of total utilities. (id:59911)
Century 21 People's Choice Realty Inc.
14 - 7 Brimley Road S
Toronto, Ontario
Live the lakeside cottage lifestyle year-round, right in the city. Discover a hidden gem with Toronto's unique one-of-a-kind lifestyle opportunity: A unique float home community, tucked inside Bluffers Park Marina. With only 24 floating homes, this vibrant waterfront enclave is one of the city's best-kept secrets. Step into this unique 2-bedroom, 1.5-bath, two-storey float home and take in sweeping water views from every level. Designed for both comfort and lifestyle, the open-concept main floor features hardwood floors, a cozy gas fireplace, and a spacious kitchen with a center island and breakfast bar - plus a convenient 2-piece powder room, and ensuite main floor laundry. Upstairs, each bedroom has its own private deck, including a large east-facing terrace off the primary suite - perfect for sunrise views. The full 4-piece bath boasts a deep Jacuzzi tub for unwinding in style. Top it all off with the showstopper: a rooftop deck with panoramic views of Lake Ontario and the iconic Scarborough Bluffs. Whether you're entertaining, dining al fresco, or just kicking back, this space takes outdoor living to the next level. Enjoy practical perks like a storage shed and surface parking for two cars. Take advantage of the community garden, and marina access with showers, laundry facilities, and year-round on-site restaurants. Hop on your paddleboard or kayak for a cruise around the marina, or hit the walking and biking trails of Bluffers Park, just steps from your door. Only minutes to Kingston Rd, shopping, schools, Scarborough Go station, and a short trip to downtown Toronto. Lakeside living has never been this easy and offers the rare blend of waterfront living and urban convenience! (id:59911)
Keller Williams Advantage Realty
34 Bsmt - 68 Pioneer Pt Way
Toronto, Ontario
3 Bedroom Basement with 1 3pc bathroom and 1 parking space. Basement laundry is shared with Tenant on main floor. (id:59911)
Realty Associates Inc.
34 Main - 68 Pioneer Pt Way
Toronto, Ontario
3 Bedroom with 4pc washroom and one parking space. Shared laundry in the basement by both tenants. (id:59911)
Realty Associates Inc.
860 Brock Road
Pickering, Ontario
Industrial Corner Unit Facing Brock Rd, Located In A Well Kept And Managed Condominium Complex. Well Built Mezzanine level work shop, Can Be Customized To Your Requirements. Upgraded Electrical Panel, Air condition 2 Exclusive Parking Spots For The Unit. Great For Automotive Parts (M2 Zoning), Warehouse, Light Manufacturing, Service Or Many Other Uses . The owner is selling the business with the property or unit separately inquire if interested. (id:59911)
Homelife Top Star Realty Inc.
164 Danielle Moore Circle
Toronto, Ontario
Brand-New End Unit Townhouse in Bendale Never Lived In! Welcome to this beautifully designed 3-storey end-unit townhouse in the heart of Scarborough's rapidly growing Bendale community. This never-lived-in home features 3 bedrooms, 4 bathrooms, and a spacious open-concept layout with premium finishes throughout. The main floor offers a flexible family or recreation room with a full 4-piece bathroom and direct walkouts to both the front and rear of the home perfect for entertaining or multi-generational living. On the second level, enjoy a bright living and dining space with a private balcony, a modern kitchen with stainless steel appliances, and a convenient powder room.Upstairs, you'll find 3 generously sized bedrooms, including a primary suite with private ensuite and a second full bathroom for family or guests. Light hardwood flooring throughout adds warmth and elegance. Additional features include:Attached single-car garage. Unfinished basement for extra storage. End-unit location with additional windows and natural light. Laundry conveniently located on ground level Located close to schools, Scarborough Town Centre, Thompson Memorial Park, transit, and just minutes to Hwy 401, this home offers the perfect blend of luxury, functionality, and location. Direct access to Midland Ave & McCowan Rd bus routes Steps to multiple public and Catholic schools Close to shops, parks, hospitals, and community amenities. (id:59911)
Royal LePage Signature Realty
1203 - 4 Park Vista Crescent
Toronto, Ontario
Welcome to Park Vista! Bright and Inviting with a Ravine View. An absolute hidden Gem that is located close to all amenities and directly facing onto Taylor Creek Park. Even has a view of the CN Tower from your Sunroom! This 1 Bedroom + Den offers over 750sqft of Living Space with a Southwest Exposure. This Unit boasts a Large Primary bedroom with walk-in closet and Semi En Suite 4 piece Bathroom, A Very Spacious Living / Dining Room with Ample area for your own personal designs. A Very Well Managed Building located on a Quiet, Cul-de-Sac. Victoria Park and Main Street Subway Stations are Both within Walking Distance. (id:59911)
Royal Heritage Realty Ltd.
Sky - 2343 Gerrard Street E
Toronto, Ontario
** Two year's free maintenance! ** The ultimate Penthouse - welcome to the Sky Residence at the Walk-Up! Utterly distinctive living space with the most extraordinary private rooftop terrace. Boasting almost 1,450 square feet of sun-filled interior space, this home is like a bungalow in the sky! Full-floor living with an oversized floorplan featuring a premium kitchen with Fisher & Paykal integrated appliances, gas cooktop, large island and great living and dining rooms perfect for entertaining. 2 additional terraces - plus the rooftop! - allow for exceptional natural light and great airflow. Primary bedroom features a stylish ensuite with shower and great walk-in closet, full second bedroom, great office / study space and ensuite laundry. Exceptional space, designed and built to very high stands with superior acoustic insulation, oversized windows, individual heating/cooling and great ensuite storage. Moments to the Main subway, nearby shopping, parks, schools and Kingston Road Village. Full Tarion warranty and available immediately! (id:59911)
Right At Home Realty
21 Noble Drive
Ajax, Ontario
Bright & Spacious 1 Bed, 1 Bath Walk-Out Basement Unit @ Kingston/Salem. Exclusive Backyard Usage. Includes Covered Patio - Perfect For Outdoor Living & Bbqing. Open Concept Living/Dining W/ Soft & Plush Broadloom. Features Fireplace For Decor (Non-Functional). Spacious Kitchen W/ Vinyl Flooring, Large Window & Wrap-Around Counter. Modern Bath W/ B/I Shelving, Stand-Up Shower & Medicine Cabinet. (id:59911)
Highgate Property Investments Brokerage Inc.
220 - 5580 Sheppard Avenue E
Toronto, Ontario
Fully renovated three-bedroom Condo in a prime Toronto location. Three full-size bedrooms, a newly laminated floor, and a large solarium for your enjoyment or storage. This apartment has a large storage room. Steps to transit, Grocery, Convenience store, restaurant, Shopping, Schools, and place of worship. Three-minute drive to Hwy 401, Excellent opportunity for the first-time buyer or Investor. The maintenance fee includes water, Heat, and High-speed internet. (id:59911)
Right At Home Realty


