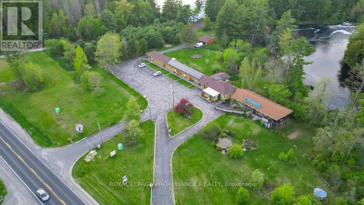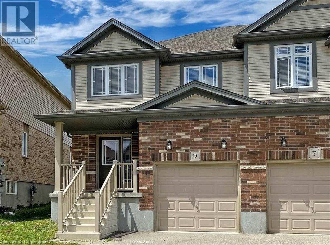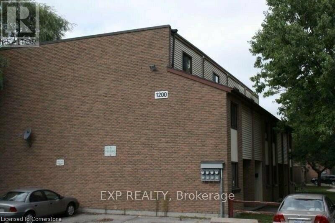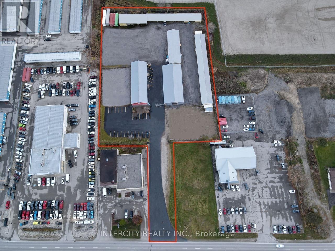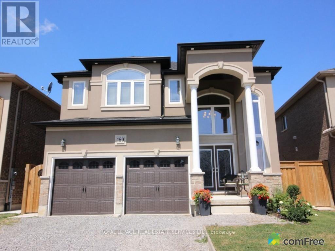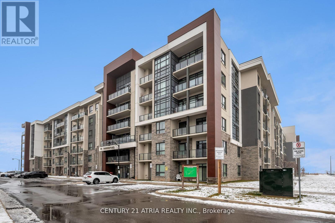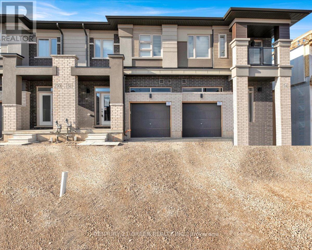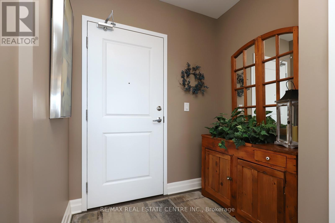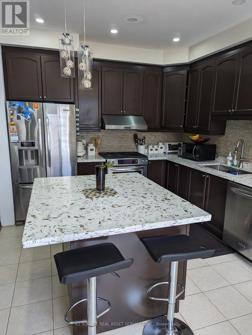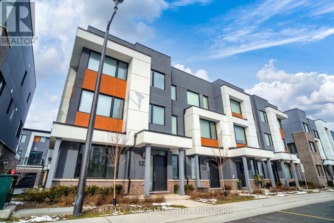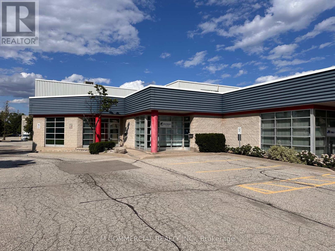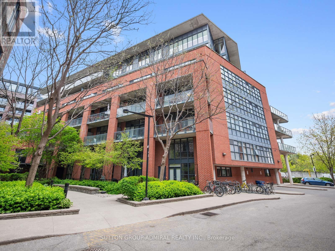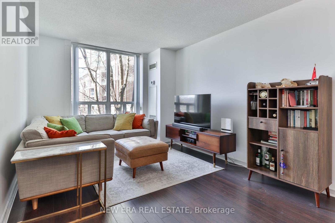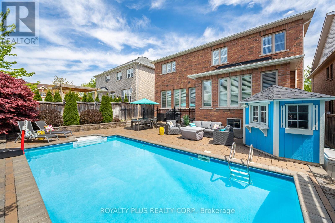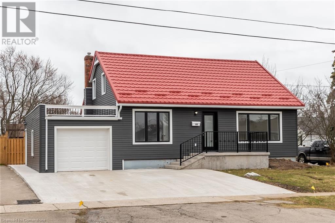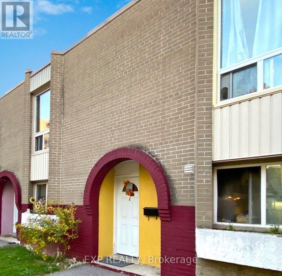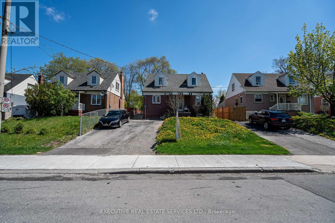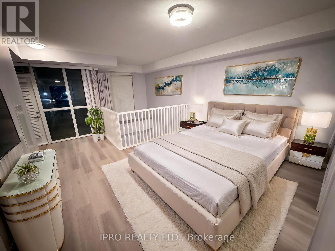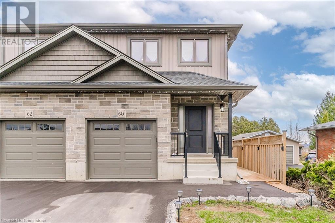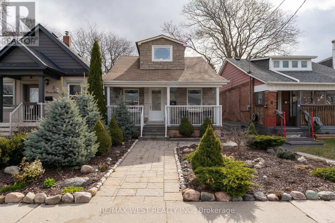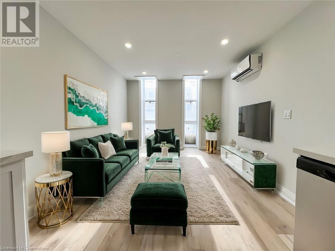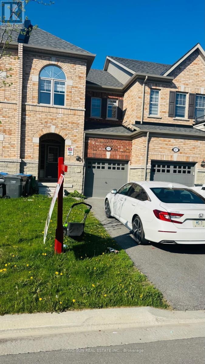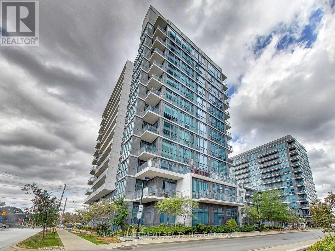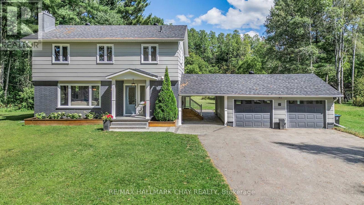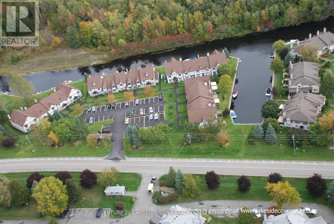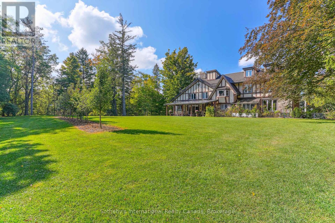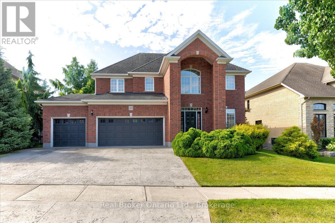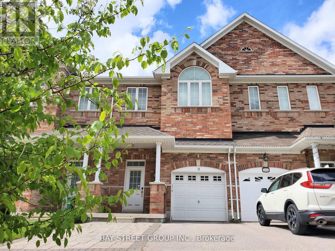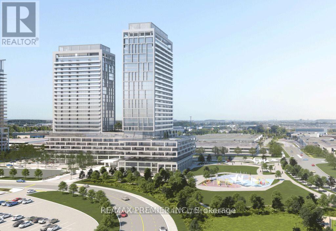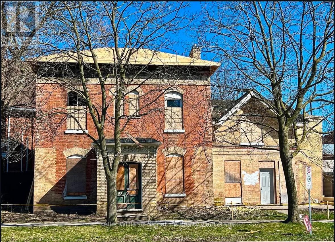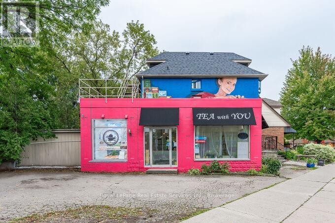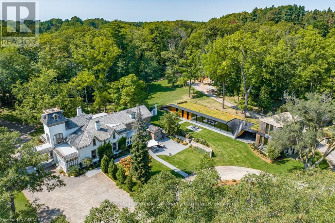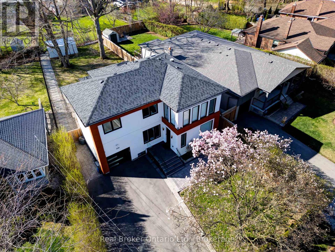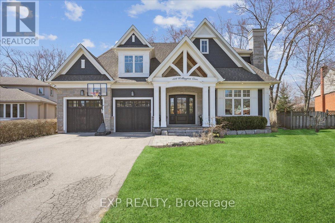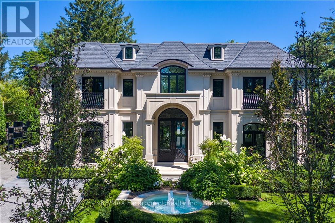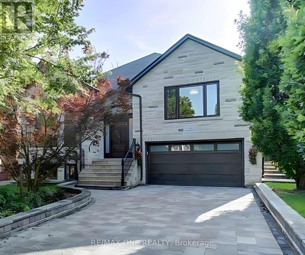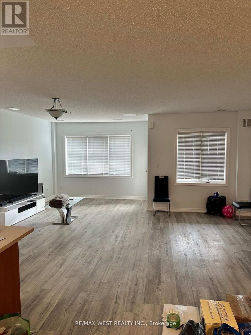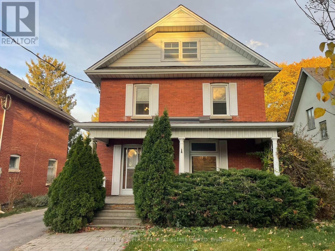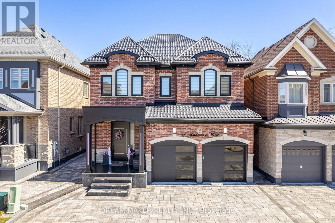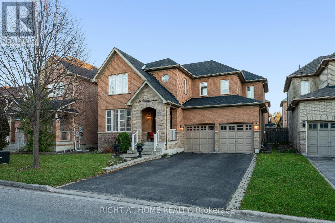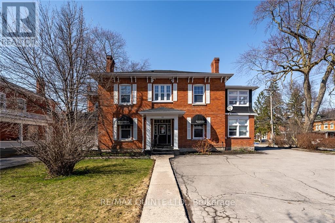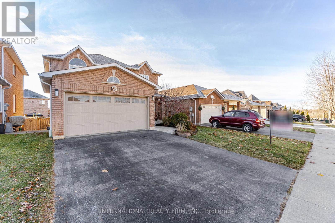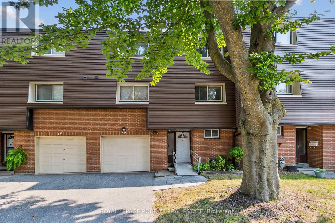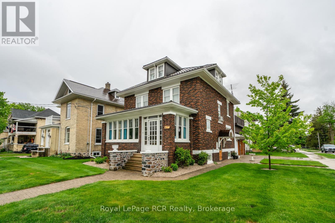108575 Highway 7 Highway
Tweed, Ontario
Excellent retail/motel/cottages with 73.5 Acre, investment with an abundance of opportunities in a friendly resort setting. Including cabins, motel units, apartments, as well being the perfect area for camping or glamping. Use this as your full-time permanent residence, living and investing all in one. Paradise awaits, with the famous majestic Skootamatta River on the one side and the Ducks Unlimited Pond on the other, its diversity of wetlands, abundant Canadian Shield and trails, attracts significant wildlife, and a variety of flora and fauna; you honestly have every feature you could ever desire. With over 73.5 acres, creating the perfect ECO friendly, vacation getaway for your guests. With unlimited activities, kayaking, canoeing, fishing, 4x4 ATV. Enjoy the scenic views of nature friends, elk, moose, deer, swans, beavers, otters the list goes on for days. Bringing even more value, the large boutique shop on site is has a large client base from a far, coming to visit the area and the Boutique store. This unique investment allows many different opportunities to gain growth in revenue and future experiences for yourself and clients.The land is rolling and manicured with an abundance of white pine throughout. With extensive frontage along the Skootamatta River with reasonably good fishing and canoeing, the site would be suitable for camping or renting of small boats/ motors to overnight or weekend guests.There are two access points along Highway 7, and paved parking on site for clientele and each of the motel units, providing ample parking and access to all that the property offers.The location is a prime holiday destination, located in the central portion of Hastings County, in the Municipality of Tweed, slightly west of the Highway 37 and Highway 7 intersection, this location is equidistant from the large centres of Montreal, Ottawa, and Toronto, and commands a unique and enviable position in the Ontario region. (id:59911)
Royal LePage Proalliance Realty
RE/MAX Impact Realty
9 Mccann Street
Guelph, Ontario
Beautiful 3+1 Bedrooms Semi-Detached House with Legal 2nd Dwelling Unit with a 2nd Kitchen and a Washroom In The Basement having additional Car Parking for the tenants In the Most Desired Neighbourhood of Guelph. Freshly Painted! Great Layout, Open Concept, Modern Kitchen, Large Windows Throughout For Ample Natural Light & Good Size Backyard. Laminate Flooring In Living Room & Bedrooms. Primary Bedroom With Ensuite Washroom. Two Laundries in House: 2nd Floor & in Basement. New One Bedroom Legal Basement with Separate Entrance. Separate parking for Tenant. Close To Guelph University, Schools, Grocery & Banks. Excellent Opportunity For Investors And End Users!!! (id:59911)
Executive Real Estate Services Ltd
40 - 1200 Courtland Avenue E
Kitchener, Ontario
Welcome to Unit #40 at 1200 Courtland Avenue E a spacious upper stacked townhouse offering over 1,000 sq ft of comfortable, independent living. This well-designed unit features a main floor kitchen and bedroom, with a second bedroom and bathroom located on the upper level. Ideally situated just 250 meters from the Brockline LRT station and within close proximity to the Fairview Park Shopping Centre, this location offers unmatched convenience for commuters and shoppers alike. Gas heating and hydro are extra, making this a practical and well-connected place to call home. (id:59911)
Exp Realty
1290 Dundas Street
Woodstock, Ontario
Discover a prime industrial gem at 1290 Dundas St, Woodstock, ON! Great Opportunity To Own This 3.114 Acre property, located in the M3 General Industrial zone, is strategically positioned just 1 minute from the Toyota Manufacturing Plant and 2 minutes from HWY 401. Offering over 13,000 SQFT of Storage & Parking, a 6000 SQFT Heated Warehouse with large drive in doors, 6000 SQFT Office and 30 parking spots, it caters to diverse business needs. The versatile M3 zoning allows for uses like a Truck Transport Terminal, Lumber Yard, and more. Currently utilized as a Tow Yard, Open Storage, and Truck Repair Shop, it includes plans for future expansion, making it a rare opportunity for your business aspirations. Don't miss out schedule your viewing today! Will be sold together with 1284 Dundas St, Woodstock. Total combined area 3.73 acres Clean latest environmental available. (id:59911)
Intercity Realty Inc.
189 Medici Lane
Hamilton, Ontario
Open concept layout upgraded home with upgrades galore. This home has a great floor plan. 4 bedrooms, 2.5 baths. Walk through a beautiful foyer to an open concept main floor boasting wide planked wood flooring, dining room with coffered ceiling, great room with fireplace overlooking private backyard and gourmet kitchen with top of the line appliances and granite counter tops. Second floor with luxurious master bedroom, generous sized walk-in closet, and large master en-suite bath. 3 good sized bedrooms. Ready for lease immediately. Employment letter and credit check required and minimum one year lease. Please call with questions and to schedule a showing. (id:59911)
Royal LePage Real Estate Services Ltd.
313 - 101 Shoreview Place
Hamilton, Ontario
Experience luxury living by the lake with this conveniently located condo near the QEW and Go Station. Close to various amenities, this beautiful 1-bedroom unit boasts numerous upgrades, including a stunning kitchen, upgraded flooring, and lighting. Enjoy the convenience of in-suite laundry and a balcony. The unit is situated in proximity to a storage locker and is a short distance from parking. The building also features a bicycle storage room. Love the unit but don't want to move your furniture? We have you covered as this unit is available full furnished! (id:59911)
Century 21 Atria Realty Inc.
52 Mckernan Avenue
Brantford, Ontario
Welcome to 52 Mckernan Avenue! This brand new townhouse features 3 bedrooms and 3 bathrooms. The modern design includes an inviting foyer with a powder room and convenient inside access to the garage. The main floor boasts an open-concept layout with a great room, breakfast area, and an eat-in kitchen that opens to the backyard through sliding doors. You'll appreciate the hardwood flooring throughout the main level, complemented by 9-foot ceilings that enhance the natural light. The second floor offers a laundry room, a spacious primary bedroom with a full Ensuite bathroom that includes both a standing shower and a bathtub, along with two additional well-proportioned bedrooms. You'll love the family-friendly Henderson neighbourhood, which is ideally located near excellent schools, shops, playgrounds, and Brantford's renowned trail system. Enjoy the convenience of being in the heart of the city while having the natural beauty of the of the Grand River just steps away. With over 1590 square feet of living space, there's plenty of room for your family to live comfortably and entertain guests. The location is also very convenient, with close proximity to Downtown Brantford, schools, golf clubs, and highway 403. (id:59911)
Century 21 Green Realty Inc.
1005 - 160 Macdonell Street
Guelph, Ontario
This stunning 2-beroom, 2 bathroom unit offers 1160 sq. ft. of luxurious open-concept living, complete with breathtaking 10th-floor views. High ceilings and rich hardwood floors complement the modern finishes, including granite countertops, stainless steel appliances, and a spacious breakfast bar in the kitchen. The primary bedroom features a walk-in closet, ensuite bathroom, and large windows that fill the space with natural light. The second bedroom is generously sized, with a double closet and large windows as well. Additionally, theres a versatile den/TV room and a stylish 4-piece main bathroom. Enjoy an array of premium building amenities, including a guest suite, media room, games, gym, library, party room, and a rooftop deck with a garden. This unit also comes with one parking spot equipped with an EV charging system! Located in the heart of Guelph, youll be steps from restaurants, downtown shops, Farmers Market, Sleeman and River Run Centres, the GO station, Guelph Transit, and more. Book your showing today you wont be disappointed. (id:59911)
RE/MAX Real Estate Centre Inc.
Main & 2nd Floor - 13 Dulverton Drive
Brampton, Ontario
4 Bedroom Detached house for Rent near Mount Pleasant Go in Brampton. Location ....! Location ....! Location ....! A very bright Detached house Comes With 4 Bedroom and 2.5 washrooms. Prime location of major intersection Bovaird Dr and Worthington Ave , With Access To cross the street Mount Pleasant GO Station, Public Transit And School. Hard and Vinyl flooring Throughout And very bright Bedroom. Modern Kitchen With Upgraded Appliances Note: Available from July 1st , 2025. - 2 parking available- Close to park, school, shopping plaza- Backyard deck and large storage space.- separate laundry in unit- 2 min walk to Go station- No smoking, vaping, or any drugs!- Ideal for couples/Working professionals-- Utilities extra. Tenant to provide first and last month rent in advance. Proof of employment /credit history check.*For Additional Property Details Click The Brochure Icon Below* (id:59911)
Ici Source Real Asset Services Inc.
133 Grovewood Common
Oakville, Ontario
Rare Offered End Unit!!! This Townhome Boasts 4 Bedrooms, 4 Washrooms In A Highly Desirable and Family Friendly Neighborhood Of Oakville!!! More Than 2000 Sq Ft Of Living Space With Lots Of Upgrades!! The Ground Floor Boasts An Ensuite Bedroom or Office Space Which Provides Flexibility For Remote Work/Study, 9Ft Ceilings On Main, Double Car Garage With EV Panel Ready, Smart Garage Door Opener, Large Gourmet Kitchen. Custom Cabinetry Throughout, Pot lights, The Primary Bedroom Boast A Large Upgrade Walk-In Closet. Plenty Of Daytime Visitors Parking Lots In Front. The End Unit Facing The Small Park of The Community. Walking Distance to Supermarket! The Famous White Oaks Secondary School!! Don't Miss Out On The Opportunity To Make This Your Dream Home! (id:59911)
Realty Associates Inc.
1329 Heine Court
Burlington, Ontario
Office area has 2 private offices, open area and kitchenette...LED lights in warehouse...existing racking could be available subject to negotiations with existing tenant (id:59911)
M Commercial Realty Inc.
307 - 369 Sorauren Avenue
Toronto, Ontario
Discover The Perfect Blend Of Form And Function In This Renovated Loft At The Coveted Robert Watson Lofts In The Heart Of Roncesvalles. This Generously Proportioned, Open-Concept Floor Plan Features Exposed Concrete/Ductwork, 10' Ceilings, Electric Blackout Roller Shades, Floor-To-Ceiling Windows, Polished Concrete Floors, And Unobstructed Views Of Toronto's Skyline From Your Private Terrace With A Gas Barbecue. Remodelled Chef's Kitchen With Stainless Steel Appliances, Granite Countertops And Gas Range. Oversized Primary Bedroom With Custom Fitted PAX Wardrobe. Renovated 4-Piece Bathroom With Soaker Tub And Glass Shower Enclosure. Fabulous Building Amenities Include: 2 Storey Gym, Rooftop Deck, Party Room And Meeting Room. This Loft Is Just Steps Away From The Picturesque Sorauren Park, Featuring An Off-Leash Dog Park, Tennis Courts, And A Bustling Farmers Market. Enjoy Easy Access To A Diverse Array Of Dining, Shopping, And Cultural Experiences, All At Your Doorstep. Easy Access To The 504, 505, And 506 Streetcars, Dundas West Subway, UP Express, And Go Transit. 1 Parking Spot (id:59911)
Sutton Group-Admiral Realty Inc.
203 - 15 Michael Power Place
Toronto, Ontario
Prime location within walking distance to Islington Subway Station, groceries, restaurants, and Michael Power Park. This bright and spacious corner unit features a versatile den with a closet and door, perfect as a third bedroom. Freshly painted with renovated bathrooms (2023) and updated cabinets. The primary bedroom accommodates a king-size bed and boasts a walk-in closet. Kitchen offers ample cabinetry. Enjoy a good-sized balcony, new light fixtures (2023), and fantastic building amenities, including a security gate, party room, exercise room, and entertainment room with billiards and chess. Parking is conveniently close to the elevator, with a spacious locker on the same level. A must-see. 1 Parking 1 Locker (id:59911)
New Era Real Estate
25 Mccandless Court
Caledon, Ontario
Discover Luxury Living In This Stunning 4-Bedroom, 4-Bathroom Home, Thoughtfully Designed For Both Functionality And Elegance. Main Floor Boasts 9-Foot Ceilings, Hardwood Floors And An Open Concept Layout. The Gourmet Kitchen Is A Chef's Dream, With A Seamless Walkout To A Fully Fenced, Professionally Landscaped Backyard Oasis Complete With Heated Inground Pool, Interlock Patio, And Charming Cabana. Enjoy Cozy Evenings ByThe Fireplace In The Inviting Family Room, Or Work From Home In The Private Main Floor Den. Direct Garage Entry Provides Convenience. The Primary Suite Is A True Sanctuary, Featuring Two Walk-In Closets And A Spa Like Ensuite. Every Bedroom Features An Ensuite For Convenience And Privacy. A Finished Basement Offer Incredible Additional Living Space With A Wet Bar, Recreation Area, Fireplace, Second Laundry Room, Exercise Room, Cold Cellar, Rough-In Bath Making This Home An Entertainer's Dream. **EXTRAS** Water Softener, Water Purifier (Reverse Osmosis) Professionally Landscaped, Fenced Yard, Cabana, Main Floor Laundry, Basement Laundry Room, Cold Cellar, Extra Storage. ***Truly Move-In Ready, This Home Blends Comfort, Functionality In One of Caledon East's Most Sought After Neighbourhoods*** (id:59911)
Royalty Plus Realty Corp.
132 Franklin Avenue
Port Colborne, Ontario
Recently updated, this beautiful home offers 2 spacious bedrooms and a full bathroom on the main floor, with two additional bedrooms upstairs. The fully finished basement provides extra space for entertainment or relaxation. Situated on a large corner lot, offering ample outdoor space and natural light. Plus, enjoy the durability of a metal roof. Seller-held financing available with a reasonable down payment for 1 year, making homeownership more accessible. Perfect for families and first-time buyers in a charming community with rich marine heritage. Don’t miss this incredible opportunity! (id:59911)
RE/MAX Escarpment Realty Inc.
7 - 61 Driftwood Avenue
Toronto, Ontario
Welcome To This Spacious 3-Bedroom, 2-Bathroom Condo Townhouse Nestled In A Well-Connected Community Near York University*Step Into A Bright Split-Level Layout Featuring A Generously Sized Living Room With Walk-Out To A Private Patio Oasis Perfect For Summer Gatherings*The Elevated Dining Area Overlooks The Living Space And Flows Into A Functional Kitchen With Stainless Steel Fridge And White CabinetryUpstairs, Find Well-Proportioned Bedrooms Ideal For Families Or Investors*Enjoy The Privacy Of A Fenced Yard With Garden Shed And The Comfort Of A Quiet Complex*Located Steps From Schools, Shopping, Bus Routes, Finch LRT, And Easy Access To Highways 400 & 401*This Home Combines Convenience With Comfort For Urban Living* (id:59911)
Exp Realty
49 Trethewey Drive
Toronto, Ontario
Welcome to 49 Trethewey Drive A Rare and Exciting Opportunity in a Rapidly Growing Community!This well-maintained, solid brick home sits on an oversized 46 x 110 ft (approx.) lot, offering exceptional potential for homeowners, investors, and developers alike. Whether you're looking to move in, renovate, or expand, this property checks all the boxes.The main level features generously sized rooms with a practical layout and plenty of natural light throughout. The bright and inviting family room is perfect for relaxing or entertaining. The kitchen comes equipped with upgraded appliances, adding convenience and value to this move-in-ready home.A separate side entrance leads to the spacious basement, which includes a rough-in for a washroomideal for creating a secondary suite or in-law apartment, providing excellent income potential or multi-generational living options. The home also features a 200 AMP electrical panel upgrade, giving you peace of mind and capacity for future enhancements.Step outside to enjoy the large front and backyard, offering ample space for outdoor activities, gardening, or future expansion. The property is located in a vibrant, family-friendly neighbourhood that is seeing significant development and transformation, making this a smart long-term investment.Unbeatable location close to all essential amenities: Walking distance to schools, parks, places of worship, grocery stores, and recreation centres Easy access to transit and major roadways A community rich in culture and convenience. Don't miss your chance to own a prime piece of real estate in one of the city's up-and-coming areas. Endless possibilities await at 49 Trethewey Drive! (id:59911)
Executive Real Estate Services Ltd.
B204 - 5240 Dundas Street
Burlington, Ontario
Modern Two Storey Condo offering Townhouse-Style Living. Features two-car garage parking with direct access into unit. Recently renovated with updated flooring throughout. Spacious and open-concept living with 1016 SqFt of living space and premium 19FT ceilings. Includes convenient in-suite laundry. Enjoy a balcony on the upper level an walk-out patio on the lower level. amazing amenities include a jacuzzi, gym, sauna, party room, billiards room and rooftop terrace garden. Scenic trails run behind the property. Conveniently located near big-box stores, restaurants, and a school just across the street. Easy access to Appleby Go Station and major highways. Situated right at the Burlington/Oakville border. (id:59911)
Ipro Realty Ltd.
60 Clarke Street N
Woodstock, Ontario
MODERN ELEGANCE IN WOODSTOCK: YOUR DREAM HOME AWAITS! Discover this spectacular semi-detached home in charming Woodstock—a perfect blend of contemporary design and practical living, reminiscent of the carefully crafted homes you'd find in upscale Toronto neighbourhoods, but at a fraction of the price! Built in 2022, this immaculate 2,200+ sq ft, two-storey beauty is carpet-free throughout, with a welcoming foyer that sets the tone for the open-concept main floor. Like a well-designed hockey play, the flow is seamless—connecting the stylish kitchen featuring sleek quartz countertops to both the dining area and comfortable family room. Sliding glass doors lead to your entertaining hub: an impressive 18'x12' covered deck overlooking a partially fenced backyard on a deep 205 ft lot. Upstairs, the spacious master retreat awaits with a private ensuite and walk-in closet—your personal sanctuary after a long day. Two additional large bedrooms impress with generous proportions, one boasting its own walk-in closet and large windows that flood the space with natural light. The 4-piece main bathroom completes this level. But wait—there's more! A separate side entrance leads to a fully finished basement featuring a large recreation room perfect for hockey night gatherings, another 3-piece bathroom with glass shower, full laundry facilities, abundant storage, and rough-in for a second kitchen. Big windows ensure this lower level feels anything but basement-like. Practical features include a deep driveway plus full-size single garage—ample parking for Canadian winters! The trendy open architecture, distinctive transom windows, and meticulous maintenance make this turnkey property truly stand out in today's market. Don't miss this opportunity to own a practically new, beautifully designed home in one of Ontario's most desirable small communities! (id:59911)
The Agency
7 Bernice Crescent
Toronto, Ontario
This Family Home Conveniently Located In The Desirable Rockcliffe Smythe Area Feat: Ceramic, Hardwood & Laminate Throughout, Brick'17, Roof/Shingles '19, Windows'19. Beautifully Landscaped Front Yard, Interlock/Stone Private Walkway, Fully Fenced Backyard Also W/ Interlock/Stone Patio-Ideal For Entertainment/Relaxing. Public Laneway Access To Double Car Garage, Close To Public Transit, Schools, Walking Trails, Shops. $$$ Dollars Spent On Upgrades. Just Move-In & Enjoy!!! (id:59911)
RE/MAX West Realty Inc.
3352 Petrie Way
Oakville, Ontario
Fabolous Fully Upgraded Property with Approximately 4500 Sqf of Living Space, Including State of the Art Kitchen with Jenn-Air Appliances and Double Wall Oven and Highest End Veneer Kitchen Cabinets, Sintered Stone Top and Flooring for Kitchen and Servery Area, as well as spacious Breakfast Area with Bi-Folding Alminum Door! Amazing Open to Above Family Room with Decorative Fireplace Welcoming you with Unique Fluted Panels Solid Wood Main Door! $$$$Spent on Highest End Renovation and Upgrades Including Riobel Faucets for the Six washrooms! This Property has Four Bedrooms in Second Floor with three Washrooms. Legal Professionally Finished Basement With Full Kitchen, Laundry Two Bedrooms, Two Washroom, and Separate Entrance for additional Income! Engineered hardwood Through Out! New Highest Quality Duration Shingles! Situated Just Steps from the Lakeshore Rd. and the Beach! DO NOT MISS THIS DREAM HOME! Modern Top Quality Electrical Fixtures through out with walls wainscoting at MF.! (id:59911)
RE/MAX Real Estate Centre Inc.
588 Barton Street E Unit# 12
Hamilton, Ontario
Modern Studio Apartment for Lease Be the first to live in this brand-new, never-before-occupied studio apartment! Designed for comfort and style, this space features: • Built-in appliances for a sleek, seamless look • A full 4-piece bathroom • Floor-to-ceiling windows that flood the space with natural light • High ceilings for an open and airy feel Located in a prime area, close to downtown, churches, schools, minutes from the QEW and the Centre on Barton for all your shopping needs! AND with street parking conveniently available right beside the building as well as public transit. Utilities are not included. **Offering 1 month free off a 13 month lease, 2 months free off a 15 month lease or 3 months free off a 16 month lease. Note: Select photos are virtually staged. (id:59911)
Platinum Lion Realty Inc.
49 Pearman Crescent
Brampton, Ontario
Just 4 years old (2021 Townwood Built), No Monthly Fees, this beautiful Freehold 2-story townhouse is located in the highly sought-after area of Brampton (Mount Pleasant). It features 3 bedrooms plus a computer area and 2.5 bathrooms, including 2 full baths on the upper level. The master bedroom boasts a walk-in closet and a luxurious 5-piece ensuite. No Sidewalk! The townhouse comes equipped with stainless steel appliances: stove, fridge, dishwasher, washer, and dryer.It is conveniently close to all amenities! (id:59911)
Rising Sun Real Estate Inc.
515 - 1185 The Queensway Way
Toronto, Ontario
Welcome to IQ Condos. This beautiful bright 1+1 apartment is located in South Etobicoke. The luxurious apartment boasts over 700 sq/ft of space (including a large balcony) with upgraded features such as Granite Counters, Stainless appliances, Engineered Flooring and 10 Ft Ceilings. The large space in the balcony spans the width of the apartment. It comes with a spacious Den that can be used for a second bedroom or an office. This building offers an indoor pool, gym facilities that are state of the art, including a sauna. There is a BBQ terrace on the rooftop as well as a car wash station in the parking. For pet owners, the building comes with a Pet Spa. 24 hour Conceirge security, Guest suites and more. Minutes from 427/QEW/401, short distance to Sherway Mall, public transport and numerous restaurants. (id:59911)
Maple Investment Realty Inc.
23 Lamers Road
Clearview, Ontario
STUNNING FULLY RENOVATED 2500 SQ/FT HOME NESTLED ON 2.15 ACRES WITH A CHARMING POND! One of the largest lots on the street and surrounded by generously sized neighbouring lots, this home offers that serene and secluded setting youve been looking for. Completely renovated top to bottom, experience the perfect blend of an open concept design with high-end finishes. A reconfigured floorplan offers improved functionally and stylish design elements. All Windows, Doors, Electrical 200 AMP, Plumbing, Upgraded Insulation, Enbridge gas service, Furnace, A/C updated and much more (2021-2022). Full detailed list of updates available. An impressive modern kitchen features shaker style soft-close cabinetry, large island with seating for 4, quartz countertops & under-mount sink. An inviting living room boasts a gas fireplace with shiplap surround and tile feature. A large double car garage with covered side entrance conveniently leads to spacious mudroom. The primary bedroom features a walk in-closet with ample storage and an elegant en-suite with standalone shower. Plenty of mature trees and a tranquil pond offers many natural elements completing this picturesque landscape. Close proximity to Barrie, Collingwood & Wasaga Beach. Minutes from New Lowell Central, Recreation Park and Clearview Public Library. Schedule a private tour and see what make this one truly unique! (id:59911)
RE/MAX Hallmark Chay Realty
23 Lamers Road
Clearview, Ontario
STUNNING FULLY RENOVATED 2500 SQ/FT HOME NESTLED ON 2.15 ACRES WITH A CHARMING POND! One of the largest lots on the street and surrounded by generously sized neighbouring lots, this home offers that serene and secluded setting youve been looking for. Completely renovated top to bottom, experience the perfect blend of an open concept design with high-end finishes. A reconfigured floorplan offers improved functionally and stylish design elements. All Windows, Doors, Electrical 200 AMP, Plumbing, Upgraded Insulation, Enbridge gas service, Furnace, A/C updated and much more (2021-2022). Full detailed list of updates available. An impressive modern kitchen features shaker style soft-close cabinetry, large island with seating for 4, quartz countertops & under-mount sink. An inviting living room boasts a gas fireplace with shiplap surround and tile feature. A large double car garage with covered side entrance conveniently leads to spacious mudroom. The primary bedroom features a walk in-closet with ample storage and an elegant en-suite with standalone shower. Plenty of mature trees and a tranquil pond offers many natural elements completing this picturesque landscape. Close proximity to Barrie, Collingwood & Wasaga Beach. Minutes from New Lowell Central, Recreation Park and Clearview Public Library. Schedule a private tour and see what make this one truly unique! (id:59911)
RE/MAX Hallmark Chay Realty
Unit 13 - 31 Laguna Parkway
Ramara, Ontario
Wonderful Modern 2 Bedroom Waterfront Loft Condo With Cathedral Ceilings and Bright Open Concept Located in the Heart of Ontario's Lake Country. Lagoon City on Lake Simcoe, Offers a Great Lifestyle for all Seasons with Restaurants, Onsite Marina, Tennis/Pickleball Courts, Miles of Biking & Walking Trails, Active Community Centre and Stunning Private Sandy Beach and Park on the Lake. Just Move Right in Today in this Updated Unit With Thousands of Dollars Spent in Recent Upgrades Featuring, Modern Ceilings, Newer Appliances, Remote Control Window Blinds, Newer Wood Laminate Flooring, Renovated Bathrooms and Extra Built-in Closets. Enjoy Propane Gas Fireplace in the Living Room That Overlooks the Water Facing Mature Trees and Forest View. Walkout Deck is Ideal for Relaxing and Watching the Boats Go By. Ground Floor Bedroom Has a Murphy Bed and Combined with Home Office. Start Enjoying Your New Lifestyle This Summer as Lagoon City is Waiting for You. Close to Many Good Golf Courses and Great Entertainment at Nearby Casino Rama. (id:59911)
Century 21 Lakeside Cove Realty Ltd.
353 Sulphur Springs Road
Hamilton, Ontario
A truly magnificent 1870 estate! Fully restored in the last few years, this stunning home sits on over 5.5 rolling acres in Ancaster's most desirable enclave overlooking the Dundas Valley. The quality of the restoration, the preservation of heritage features, and the infusion of modern updates is remarkable. Boasting renovated bathrooms, kitchen, new windows, plumbing, electrical, HVAC, generator, steel roof, and more it's clear that no expense was spared. New spray foam insulation throughout, coupled with all-new exterior stucco make the home tremendously energy efficient. The breathtaking entry foyer is adorned with lavish wood finishes and a grand staircase. The main floor living room is massive, and anchored by an imposing floor-to-ceiling stone fireplace with large gas insert. The floor also offers an office, formal dining room, two washrooms, walk-in pantry, and a gorgeous eat-in kitchen with sliding doors to a covered stone patio. The second floor is accessible via both the grand staircase and the new elevator. A large central hallway leads to a laundry room, three shared bathrooms, and five bedrooms (two with ensuites) including the sprawling primary suite. The third floor is also served by the elevator, making it ideal for an in-law suite. Currently set up with a bedroom and large common area, this floor is ready to finish as desired, with plumbing roughed-in for a kitchen and additional washroom. A finished basement completes the home, equipped with two bedrooms and its own separate entrance, offering potential for another suite. Surrounding this incredible house are more than 5.5 private acres of rolling land. Toward the back of the lot is an in-ground swimming pool awaiting reactivation. A large detached stone garage and a barn/workshop provide space for a wide variety of uses. Situated in perhaps the most desirable pocket in Ancaster, this impeccable estate offers modern features and historic character with the perfect balance of land and location. (id:59911)
Sotheby's International Realty Canada
45 Pioneer Tower Crescent
Kitchener, Ontario
Located in a serene neighbourhood within the prestigious Deer Ridge community, this custom-built two-story brick house by Charleston Homes on a premium lot offers a tranquil retreat just minutes away from the Universities, highway 401, and multiple golf courses! Boasting over 4600 sqft of finished living space, this property showcases a family room with a cathedral ceiling, a main floor office or 5th bedroom with an adjoining washroom, three fireplaces, a finished lower level, and a walkout from the main level to a private yard surrounded by mature trees with a heated in-ground pool, cedar deck, and pergola. The original owners have meticulously maintained and cared for everything on the property, and it shows! The 6 studs in all outside walls provide extra strength and thermal protection, the house features extra-large showers with glass doors, two bidets, a jacuzzi bathtub, solid cherry wood kitchen with extra tall 40 cabinets, maple staircase, fruit cellar, central water softener, water pressure protection device, sump pump, Rheem 50 US gal. gas water heater, HVAC Lenox, A/C CMCT, Lenox Heat Recovery Ventilation central system (HRV) for fresh air circulation, central carbon filter for all house water, RO water for kitchen tap, natural gas barbecue line, roof has 35 year shingles, fire alarm connected to fire department, safety alarm monitored 24/7, and more. This immaculate family home is a true gem. Book your showing today! (id:59911)
Real Broker Ontario Ltd.
12 Alvarado Avenue
Richmond Hill, Ontario
Spacious 3 bedroom freehold townhouse located in the Rouge Woods Community in Richmond Hill. Just under 1,800 sqft above ground plus finished basement. Open concept; 9 Ft ceiling on the ground floor; hardwood on both ground and 2nd floor. Close to school, park, highway, and Costco/Home Depot. Pictures From Tenants Move In. (id:59911)
Bay Street Group Inc.
1015 - 8960 Jane Street
Vaughan, Ontario
Discover this bright and spacious 2 Bedroom, 3-bathroom Corner Unit with 891 sqft of modern living pls a 105 sq.ft. balcony. Flooded with natural light, it features a sleek kitchen with quartz countertops, a central island, and stainless-steel appliances, Enjoy upgraded large size ensuite baths and an open-concept layout. Steps from Vaughan Mills, Canada Wonderland, Vaughan Hospital and Rapid transit to the TTC Subway, Minutes to Highways 400/407, and nearby universities. Building amenities include an outdoor pool, fitness center, terrace and 24-hour concierge. Includes one parking spot and locker. (id:59911)
RE/MAX Premier Inc.
93 West Street
Brantford, Ontario
ATTENTION Contractors, Investors & handymen! Rebuild 4 Plex + Garage Workshop opportunity, with brand new roof installed & exterior windows/doors to be installed for closing. This solid brick property was recently approved (with minor variance) to be a legal 4-unit property and has engineered floor plan drawings completed & approved with a building permit already issued, and work beginning. This is a 4-level brick building (basement, main floor, upstairs and third level loft) will be ready for your interior finishes. All outdoor Framing & interior framing inspections will be complete for the buyer by closing. Just come in and finish the interior to your tastes. The exterior of the building will be sealed with new custom black windows & doors & exterior cladding already ordered & paid for to be installed in march. The exterior will be fully sealed with new siding, and the roof has been replaced 4 months ago. Bonus: unlock the potential of a bonus garage workshop that comes with this property! Option for the property to be fully rebuilt for a buyer, to their tastes by the current owner. Located in a prime area near parks, schools, public transit, and more, this is the perfect opportunity for investors or multi-generational living who want everything new-build the way they want it, brand new, but with the charm of the historic brick exterior. (id:59911)
Keller Williams Signature Realty
925 King Street W
Hamilton, Ontario
This charming, zoned commercial property offers exceptional curb appeal and incredible potential for a variety of uses. Currently configured with three units, the property is ideally situated just minutes from Hwy 403 and within walking distance of McMaster University, Westdale High School, Columbia College, and the Medical & Innovation Park.The upper floors feature a self-contained apartment with two 3-piece bathrooms, making it an excellent option for residential living. On the ground floor, two spacious commercial units with large windows provide an ideal space for businesses that rely on walk-in traffic.Significant upgrades include plumbing and electrical improvements in 2019, a new roof installed in 2019, and furnace and air conditioning upgrades in 2023.The property also offers backyard access to all levels, enhancing accessibility for both residential and commercial purposes. The basement provides additional storage space and a 2-piece bathroom.This property presents a perfect live-work opportunity, ideal for an owner-occupant or investor looking to take advantage of a prime location with diverse possibilities. (id:59911)
Royal LePage Real Estate Services Ltd.
1 Springhill Street
Hamilton, Ontario
Nestled where history gracefully intertwines with modern elegance, this exceptional estate invites you to experience unparalleled luxury. Set against ancient trees & expansive views at nearly 3,000 feet on the escarpment, this property transcends mere residence- it is a sanctuary. Spanning three separately deeded parcels, the estate features four exquisite detached residences, a state-of-the-art spa & pool house by Partisans, a historic barn, a four-car coach house with a charming residence above. This compound of five dwellings offers incredible opportunities for a family retreat, rental investment, or filming income, as it is renowned in the film industry for its stunning backdrops. The main house, originally constructed C1830, boasts over 8,000 square feet of refined living space. A harmonious blend of history & contemporary design, it features a luxurious kitchen crafted by John Tong & a glass extension overlooking serene Zen gardens. Each grand principal room is bathed in natural light, offering breathtaking vistas, including a main floor bdrm. Ascend to the second floor, where five elegantly appointed bedrooms & three exquisite baths await, along with views from the iconic tower. The primary suite occupies its own wing, complete with a private sitting room, generous walk-in closet & lavish five-piece ensuite, all separated by custom solid wood sliding doors for ultimate privacy. The tower?s third floor culminates in an unparalleled observation point with extraordinary views. Immerse yourself in the tranquility of the Japanese-inspired Zen garden, the restorative beauty of the escarpment & the calming presence of the spa & pool house. This estate is not just a home; it is an invitation to disconnect, reflect & rejuvenate in an exquisite setting where luxury & history converge. With five residences, combined there are 17 bedrooms, 12 full baths, 5 half baths & 5 kitchens, with Total square footage of all buildings combined is approx. 20,000+ sf. (id:59911)
Sotheby's International Realty Canada
396 River Side Drive
Oakville, Ontario
Set in one of Oakville's most sought-after neighborhoods, 396 River Side Drive offers a rare combination of modern luxury and natural beauty. Rebuilt in 2022 with only part of the foundation and exterior walls preserved, this home is a striking example of contemporary design, boasting superior craftsmanship and high-end finishes.The stunning exterior welcomes you with an interlock walkway, glass railings, and exceptional curb appeal. Inside, the open-concept main floor is designed for effortless living and entertaining, featuring wide-plank hardwood flooring and a chef-inspired kitchen with custom cabinetry, premium JennAir appliances, and a grand waterfall island. A versatile main-floor bedroom/office with a 2-piece ensuite, a cozy family/media room, a second powder room (with heated floor), and a convenient dog-washing station complete this level. A sleek open staircase with glass railings leads to the second floor, where natural light floods the space. The primary suite is a true sanctuary, boasting expansive windows, a luxurious 4-piece ensuite with a dual vanity, heated floors, a walk-in shower, and a generous walk-in closet. Two additional spacious bedrooms, a 5-piece bath also with heated floors, and a laundry room complete this level. The fully separate lower level, featuring its own entrance, includes two bedrooms, a full kitchen, a 4-piece bath, and in-suite laundry, offering an excellent opportunity for rental income or multi-generational living. The home is built with up to one-foot-thick exterior walls for superior insulation and energy efficiency, and the attached garage includes an electric car charger. Situated on a sprawling 60 x 160 lot, this property boasts a deck and interlock patio, providing a perfect space for outdoor relaxation or future pool potential. Enjoy the best of South Oakville, walk to Kerr Village and downtown Oakvilles shops, restaurants, and waterfront parks, with top-rated schools, highways, and GO Transit just minutes away. (id:59911)
Real Broker Ontario Ltd.
528 Wellington Crescent
Oakville, Ontario
Welcome to this spectacular custom-built residence in West Oakville, designed by renowned local architect Joris Keeren. Nestled on a premium pie-shaped lot with 97 feet of width across the back, this newly constructed home offers over 6,000 sq ft of luxurious living space, filled with natural light and top-tier finishes throughout.Enter through a grand 20-foot foyer and experience an expansive open-concept layout that seamlessly blends comfort and elegance. The gourmet kitchen is a culinary showpiece, featuring a large T-shaped island, chef-grade appliances, a walk-in pantry, and a functional servery. The Great Room, with its soaring 18-foot ceilings, opens to a beautifully landscaped backyard and a cedar-lined covered porch.Enjoy year-round outdoor living with a fully equipped covered area that includes a built-in BBQ, fridge, task sink, and a double-sided gas fireplaceperfect for alfresco dining and entertaining. A formal dining room with French doors leads to a cozy side porch, ideal for quiet moments.Upstairs, youll find four spacious bedrooms, including a stunning primary suite complete with a custom walk-in closet and a luxurious 5-piece ensuite with a freestanding soaker tub. A generous laundry room with a steam styler enhances everyday living.The fully finished lower level features radiant in-floor heating, a large recreation room with wet bar and wine display, and a state-of-the-art home theatre with built-in projector, screen, Control4 automation system, and integrated speakers. Theatre couches and ottomans are included. Minutes to Appleby College, top-rated schools, beautiful parks, and with an easy commute to downtown Toronto, this home offers the perfect balance of luxury, practicality, and timeless design. Ideal for growing families and entertaining in style. (id:59911)
Exp Realty
15 Chartwell Road
Oakville, Ontario
15 Chartwell Road offers a lifestyle of unparalleled luxury.Drive through the gates & discover the grandeur of this palatial estate.South of Lakeshore,1 door from the lake on a HALF ACRE LOT.Painstakingly curated, the contemporary limestone masterpiece you've been waiting for. Solid iron doors lead to a grand foyer revealing the opulent book matched marble foors.Floor to ceiling windows & French doors food the house with light.Cascading waterfalls fank the hall.The Dining Room has statement lighting & servery making hosting a breeze. Soaring 18-ft ceilings & a grand gas f/p are focal points of the Great Room,w/captivating views of the resort style yard.Experience culinary excellence in the black lacquer& glass kitchen by NEFF that features top of the line appliances & a B/I coffee machine & butlers pantry.The intimate Living Room with f/p is the ideal retreat.A main floor ofce w/built-in cabinetry.2 powder & 2 laundry rooms.The backyard oasis has a gunite pool,waterfalls,fire bowls, covered terrace & outdoor kitchen & f/p.The pool house has a change room,3-pc bath & servery.Towering trees surround the home & are positioned to create privacy.A stone driveway,circular fountain & lush gardens create a breathtaking landscape.Floating marble stairs divide the3 levels of this home or, you can take the elevator.Skylights make the upstairs airy & bright.The principal suite has nearly 13-ft ceilings, an exquisite 6-piece ensuite & 2 walk-in closets.A private balcony overlooks the yard.3 add'l bedrms have 10-ft ceilings,private ensuites & walk-in closets.The LL caters to all family members.A 5th bedroom/ensuite makes an ideal guest suite.Gym,R/I Golf Simulator,home theatre,Wine Cellar& doggie Spa.The Games & Rec Rooms have a 2nd kitchen & walkout.Heated garage,baths & LL floors.Automation.Designed by Bill Hicks & features the artistic creativity of the KT Design Group.Located on Oakville's Street of Dreams,this is an iconic living space designed to impress! LUXURY CERTIFIED. (id:59911)
RE/MAX Escarpment Realty Inc.
55 Sisman Avenue
Aurora, Ontario
The Bright lower-level home with Separate entrance offers 1-large living room, 1-bedroom, 1-bathroom plus a private laundry room with ample space. This open concept basement is partially Furnished and located in the Great Neighbourhood, Zoned for esteemed schools, close to Scenic Parks, Public Transit & Local Amenities. Enjoy The Renovated & Move -In Ready Home. All Utilities & 1 Parking Spot Included! (id:59911)
RE/MAX One Realty
211 - 9441 Jane Street
Vaughan, Ontario
Large Garage Space With GDO 12-foot high Ceiling with storage racking. Ground Floor Main Entrance Stairs To Upper Floor With 9-Foot Smooth Ceilings, 2 Parking Spots, Very Clean Large Suite Overlooking Park, S/S Appliances, Kitchen With Breakfast Bar, Rooms With Natural Light. Plenty Of Storage In The Garage. Walking To Vaughan Mills, Wonderland, And Grocery Stores, Private Entrance To Your Townhome. (id:59911)
RE/MAX West Realty Inc.
103 Arden Avenue
Newmarket, Ontario
Welcome To 103 Arden Avenue, A Detached 2 1/2 Story Century Home, Nestled On A Generous 43 x 98-Ft Lot In Central Newmarket. This 4 Bedroom Home With Covered Porch And Lengthy Driveway Also Features A Third Floor Versatile Loft Space, Perfect For A Home Office, Playroom, Or The Potential For A Fifth Bedroom. Home Boasts A Unique Expansive Extension And Partially Finished Basement. Fresh Paint And Updated Flooring Throughout, But Still Needs A Few Finishing Touches To Truly Shine. *The Seller Offers The Option For The Kitchen To Be Updated, Allowing You To Personalize The Space To Your Taste And Preferences* (id:59911)
Homelife Superstars Real Estate Limited
87 Meadowsweet Lane
Richmond Hill, Ontario
Gorgeous Home In the High Demand Richmond Hill Area, Completly Renovated New Paint, New Windows, New Front/Back Door, New Garage Doors, New Front Porch, New Interlocks on Front and Back Yard, New Hot Tub, New Metal Roof, Modern Up-Graded Open Concept Kitchen with Family Size Breakfast Bar with Walk-Out to BY, Spacious Living Rm, Family Rm. Hardwood Floor Through-Out, New Lights & Pot Lights Stainless Steel Appliances, Primary Bedroom with 5pcs Ensuite and Walk-In Closet. All Upgrades Modern Bathrooms, 2 Laundries Main/ 2nd Floor, Finished Basement with Large Recreation and 3 pcs. Bathroom. Excellent Location Close to Schools, Hwy 404 & York Transit, Parks, Shopping , Community Centre, Go Station & Church. Complete list of upgrades Are Attached In Attachments. Monthly $166 Covers Snow Removal/Lawn Mowing Of Common Area And Visitor Parking. All Existing Appliances, Elf.S, And Window Coverings, Hot Water Is Rental. See Our Virtual Tour And Video Please. (id:59911)
Dream Maker Realty Inc.
37 Newbridge Avenue
Richmond Hill, Ontario
Upgraded home in the desirable neighborhood. 47' Lot Frontage, Great Floor Plan, 4+1 bedrooms, 5 Bathrooms, 2 Kitchens, Professionally Finished Basement with self-contained in-law suite, Separate entrance through the garage. Gorgeous & Luxurious Upgrades, Custom-Built Gourmet Eat-In New Kitchen with Granite backsplash, Granite Counter Tops and Stainless Steel Appliances, Amazing Built-in Full size Fridge/Freezer Combo, 5-Inch Wide Oak Plank Hardwood Floors Throughout, Interlock patio, gas fireplace in the family room. Laundry On main Flr, Central vac * Access To Basement thru Garage. Hardwood Throughout, Wrought Iron Pickets, Watch The Video and 3D Tour!!! (id:59911)
Right At Home Realty
156 Bridge Street E
Belleville, Ontario
Located on the prestigious corners of Bridge & Charles Street, this property offers 5 units total, including 2 separate commercial spaces and 3 residential apartments. with over 2000 sqft just in the 3 bedroom unit alone, it's a perfect opportunity to live here and operate your own business from the comforts of home! 3 residential apartments include two 1 bedroom units and one 3 bedroom unit. Featuring many original hardwood floors, crown moldings, and baseboards throughout; this stunning building has maintained a lot of the character and charm you look for in a century home all whilst offering numerous upgrades throughout. Outside offers ample parking, a detached garage and a beautifully landscaped courtyard with fence. Walk to the waterfront trails, schools, parks, gardens and restaurants in Downtown Belleville. Financials available upon request. Be sure to check out the floor plans and complete virtual tour of this unique property! (id:59911)
RE/MAX Quinte Ltd.
220 Moira Street
Belleville, Ontario
Stunning 2 & 1/2 story century home in the city of Belleville. This home is ready for the perfect family. Features ample renovations & updates. This home has 4 spacious bdrms & 3 full baths, completely renovated. Many upgrades including kitchen, bathrooms, bedrooms, hallways, windows, insulation & freshly painted throughout. The entrance is elegant featuring a spiral staircase which is flowing to the second floor. The backyard is open with a large deck for entertaining . This home comes with stainless steel appliances in the kitchen, laundry rm on the second floor comes with washer & dryer. Double staircases leading to the second floor, single leading to the third. Two exit doors to the deck & 2 entrance doors to the landscaped exterior. (id:59911)
Homelife Superior Realty Inc.
88 - 86 - 88 West Street S
Greater Napanee, Ontario
Attention Investors! This spacious side-by-side triplex offers a prime opportunity to add value and set rents at market rates. The property features three distinct units: a 1.5 storey, 4-bedroom unit with its own private driveway; a main-floor one-bedroom unit; and an upper two-bedroom unit. With solid bones and generous square footage, this property is ready for renovation and revitalization. Bring your vision and unlock the full income potential of this promising investment! (id:59911)
Century 21 Lanthorn Real Estate Ltd.
67 Rosanna Crescent
Vaughan, Ontario
This beautiful home is located in a highly desirable neighborhood, offers the perfect blend of comfort and style for modern living. The main level welcomes you with a spacious and light-filled living room, designed to be both cozy and functional. Large windows allow natural light to pour in, creating a warm and inviting atmosphere that's perfect for relaxation or hosting gatherings with friends and family. The living room flows seamlessly into the heart of the home a modern kitchen that is both stylish and practical. Outfitted with sleek stainless steel appliances, the kitchen features ample countertop space, including a large island that serves as a hub for casual dining, meal preparation, or even socializing while cooking. Whether you are whipping up a quick breakfast or preparing a feast, this kitchen has everything you need. Adjacent to the kitchen, the dining area provides a more formal space for enjoying meals together, whether its a weeknight dinner or a special holiday celebration. Upstairs, the home offers generously sized bedrooms, each thoughtfully designed to provide a retreat-like atmosphere. These rooms are perfect for unwinding at the end of the day, with plenty of space for personal touches and storage. The layout ensures both comfort and privacy, making it ideal for families or anyone who values their own space. The lower level is a standout feature of the home, offering an in-law suite that adds incredible versatility. Complete with its own living area, kitchenette, bedroom, and bathroom, this space is ideal for accommodating extended family, hosting overnight guests, or even creating a private workspace or rental opportunity. Overall, this home combines thoughtful design with practical amenities, offering a harmonious blend of functionality and elegance in a location you will love. Its a place where you can create lasting memories and truly feel at home. (id:59911)
International Realty Firm
17 - 1415 Fieldlight Boulevard
Pickering, Ontario
Spacious & Stylish 5-Bedroom Townhome in Prime Pickering Location! Welcome to one of the largest homes in the neighbourhood, offering an impressive 1,995 sq ft of living space perfect for growing families. This beautifully updated townhome features a modern kitchen, fresh paint throughout, and brand-new laminate flooring for a sleek, move-in ready feel. New Windows and Roof Schedule for June 2025. The main floor includes convenient ensuite laundry, while the fully finished basement comes complete with a full washroom ideal for guests or extended family. Large windows fill the home with natural light, creating a warm and inviting atmosphere in every room. Perfectly located just minutes from Highway 401, Pickering Town Centre, transit, parks, schools, and entertainment, this home truly checks all the boxes. Don't miss your chance to own this rare gem in a sought-after community book your showing today! (id:59911)
Royal LePage Porritt Real Estate
57 Elora Street N
Minto, Ontario
Step into history and experience the warmth of timeless craftsmanship in this beautifully maintained 2.5-storey century home-being sold fully furnished with exquisite antiques. Brimming with original charm, this 4-bedroom, 1.5-bathroom gem features a durable steel roof with a 50-year warranty, an attached 1.5-car garage with automatic opener, and undeniable curb appeal thanks to stately stone pillars, a classic interlocking brick walkway, and a double-wide concrete driveway.Inside, you'll be enchanted by original hardwood floors, intricate wood trim, French doors, vintage light fixtures, and elegant wall sconces that reflect the homes heritage. The main level offers a warm, inviting atmosphere with a cozy eat-in kitchen, formal dining room, sun-filled living room with fireplace, a bright sunroom, and a convenient 2-piece powder room.Upstairs, a spacious hallway leads to four generous bedrooms-one offering access to a private upper deck, and another featuring a walk-up to the attic. With its vaulted ceilings and generous space, the attic is bursting with potential-ideal for a creative studio, playroom, or quiet retreat. A full 4-piece bathroom completes the second floor. Lower level with family room and utility room including laundry and excellent boiler system. Whether you're a lover of vintage beauty, a history enthusiast, or looking for a truly unique home, this move-in ready treasure has much to offer. Don't miss your chance to own a piece of the past, blended seamlessly with the comforts of today. (id:59911)
Royal LePage Rcr Realty
