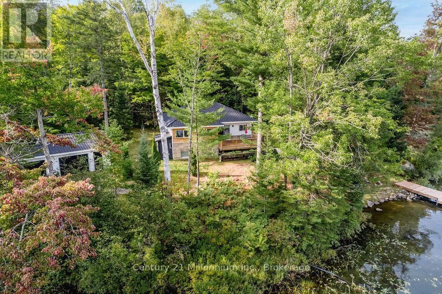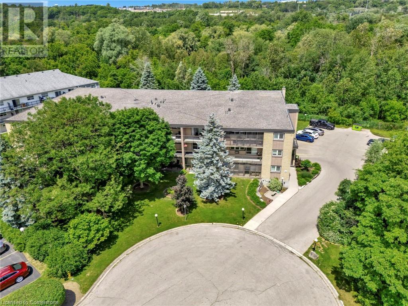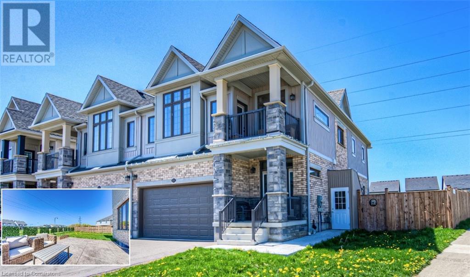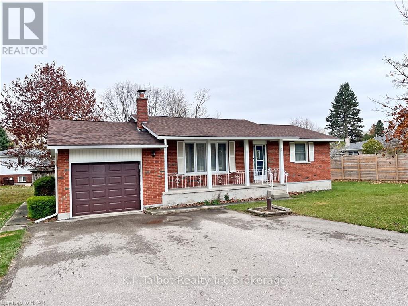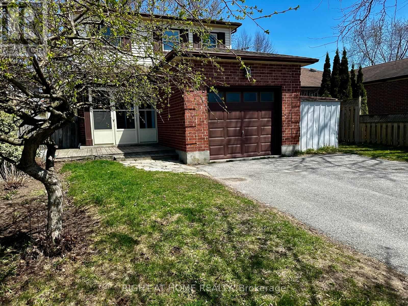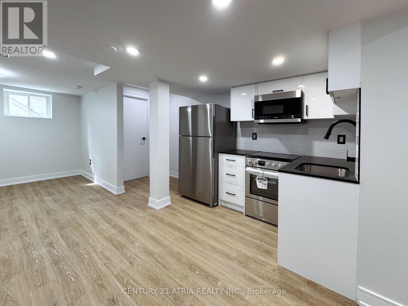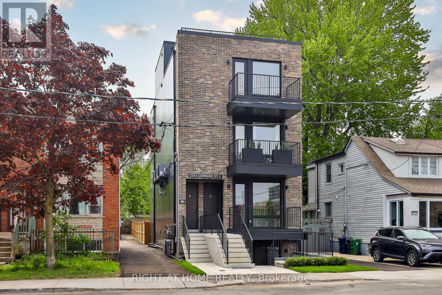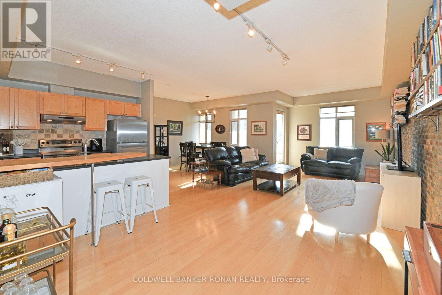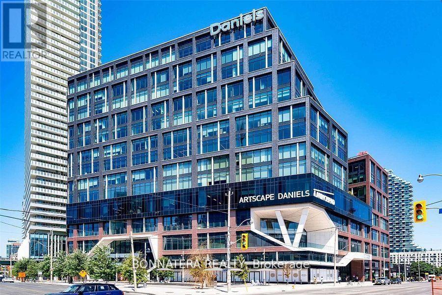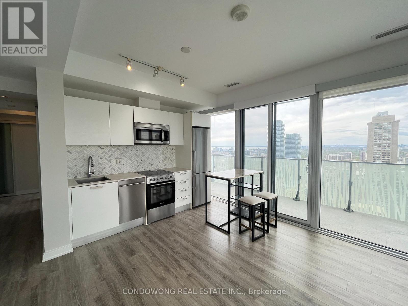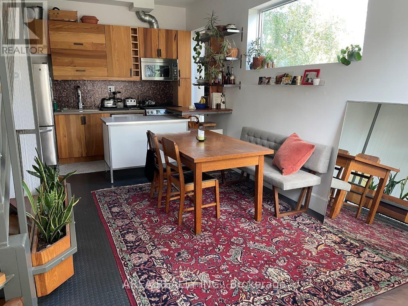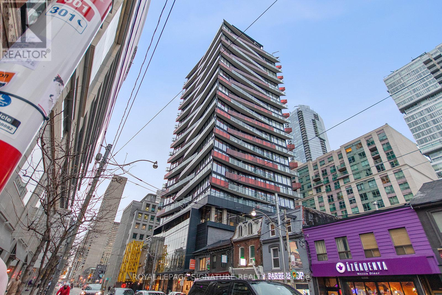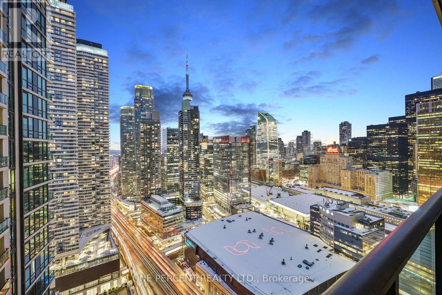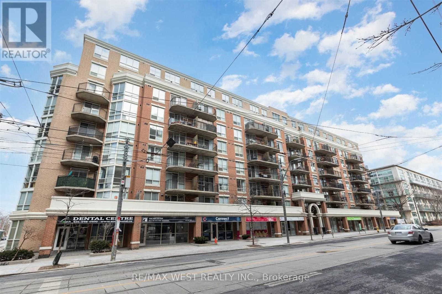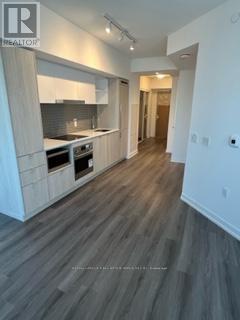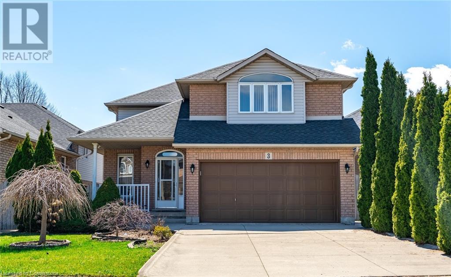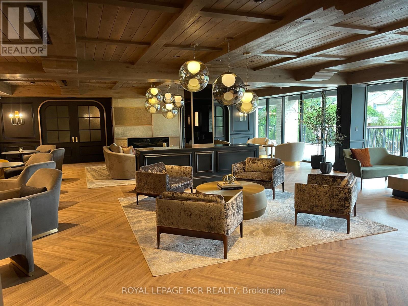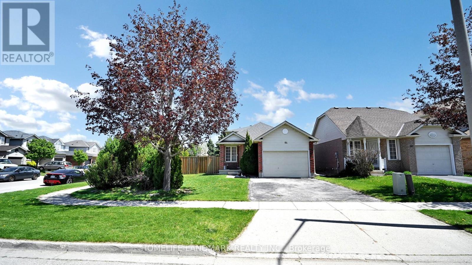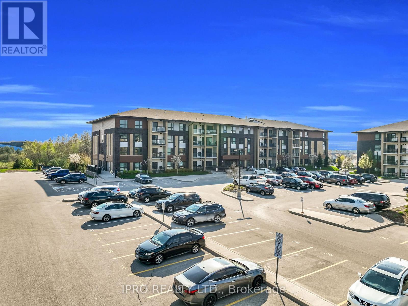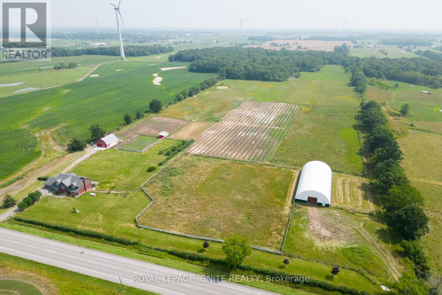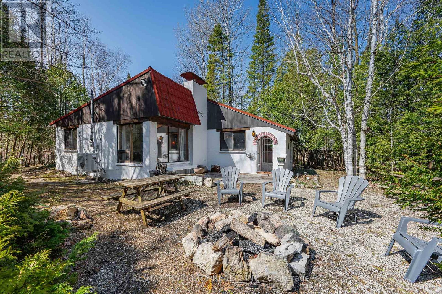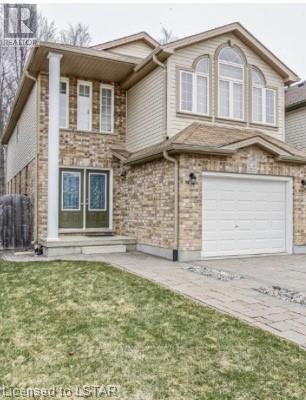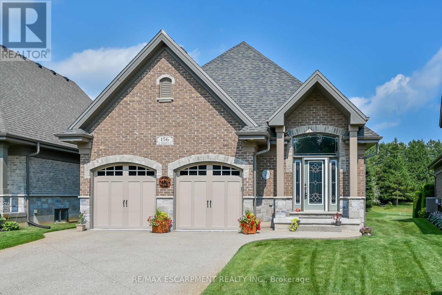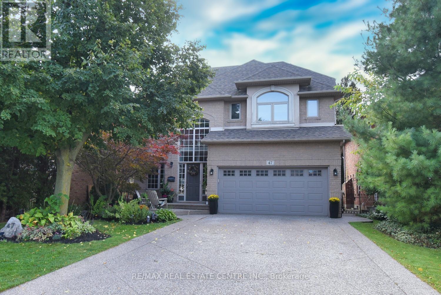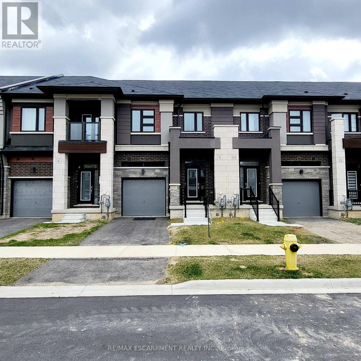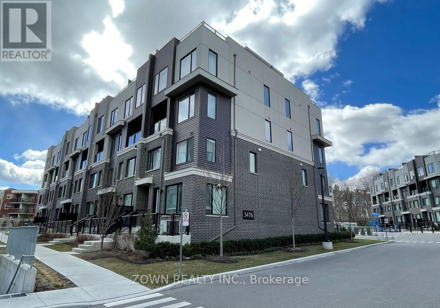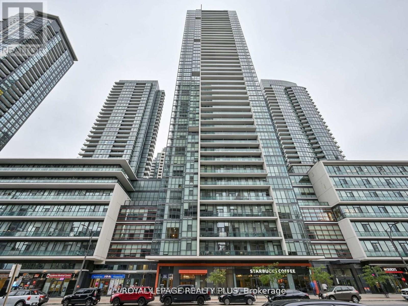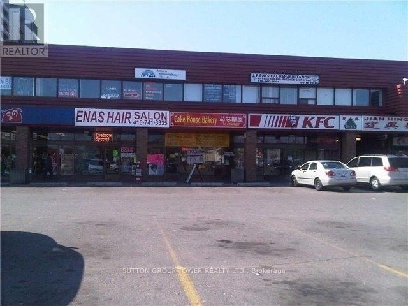286 Kerrybrook Drive
Richmond Hill, Ontario
*Prime 60' x 132' Pie-Shaped Lot (75.5' Wide at Rear).*Features 3+1 Bedrooms.*Separate Entrance .*Finished Basement with Kitchen and Full Bathroom. *Double Car Garage &Total 8 Parking Spcs. * Endless Possibilities - Ideal for Single Family, Multi-Family, or Future Custom Build in a Prestigious Multi-Million Dollar Neighbourhood.*Minutes to Mill Pond Park, Shopping, Hospital, and Pleasantville Public School And Alexander Mackenzie Hs. *Brand-New Window (Main Floor), Pot Light.*Move In Ready (id:59911)
Homelife Landmark Realty Inc.
1046 Pine Lake Shores Private
Bracebridge, Ontario
Discover your own Private Paradise on Pine Lake. This timeless Muskoka cottage has been thoughtfully enhanced with modern upgrades, creating an ideal retreat on this spring-fed lake. This 4-season, move-in ready gem offers central AC/heating, a cutting-edge water filtration system, & an enticing outdoor shower for that true cottage experience. Inside, the open-concept living & dining area features a cozy wood-burning fireplace, while the wrap-around gourmet kitchen offers panoramic views of the lake through wall-to-wall west-facing windows. You'll find built-in stainless steel appliances & convenient built-in laundry area. Step outside to your clear waterfront haven, complete with extended dock, built in fire pit & walk out deck. Double garage offers tons of storage, or renovate for bunkie potential. Only 20-min drive to all local amenities, making the trip to & from the cottage trouble-free. This property is not just a cottage; it's an investment in year-round relaxation & enjoyment. (id:59911)
Century 21 Millennium Inc.
6 Shettleston Street Unit# 306
Cambridge, Ontario
Welcome to this charming 2-bedroom, 1-bathroom condo nestled in a serene corner of a quiet street surrounded by lush greenery and abundant nature. This well-kept residence boasts neutral tones throughout, creating a calming atmosphere complemented by its bright and airy feel. Ideal for easy condo living, this home offers a functional layout with a well-sized kitchen, spacious living area, and two comfortably sized bedrooms. The condo features a beautiful large balcony with retractable sun shades, accessible from both the primary bedroom and the living room, enhancing the indoor-outdoor flow. Residents will appreciate the onsite amenities including a gathering room for social events and a gym for fitness enthusiasts. Exclusive parking is provided in a heated underground garage, ensuring convenience year-round. Large storage locker included! Located in a quiet area, this property offers a peaceful retreat while remaining close to urban conveniences. Just minutes from the 401. Don't miss the opportunity to own this delightful condo offering both tranquility and modern comforts. (id:59911)
RE/MAX Icon Realty
100 Foamflower Place
Waterloo, Ontario
EXECUTIVE MODERN & SPACIOUS! This stunning semi-detached home offers over 3,000 sq. ft. of beautifully finished living space, blending contemporary design with versatile functionality. Located in a thriving West Waterloo neighbourhood, you'll enjoy the perfect balance of convenience and natural beauty—just minutes from shopping, restaurants, green space, and scenic walking trails. The bright and airy main floor is bathed in natural light, featuring an open-concept layout ideal for everyday living and entertaining. The sleek kitchen boasts quartz countertops, a large island, and overlooks the dining and living area. Sliding doors lead to the stamped concrete patio and fenced backyard—perfect for summer relaxation. A powder room and mudroom complete the main level. Upstairs, you'll find a spacious family room—ideal as a second living area, home office, or potential 4th bedroom—along with 3 other generously sized bedrooms. The luxurious primary suite includes a walk-in closet, soaker tub, glass-enclosed shower, and private balcony. A 5pc main bath and convenient upper-level laundry add to the home’s thoughtful design. Perfect for multigenerational living, the fully finished basement features a complete in-law suite with a separate entrance, second kitchen, additional laundry, and ample living space. Notable highlights include a double garage and double driveway (parking for 4), quartz counters, upper and lower laundry, 2 sump pumps, 200AMP panel, an owned water softener and reverse osmosis system, garage door opener with remotes, and bright windows throughout. Just steps to top-rated schools, parks, and the University of Waterloo—this is a rare opportunity to own a modern, move-in-ready home! (id:59911)
RE/MAX Twin City Faisal Susiwala Realty
244 Mckean Drive
Whitchurch-Stouffville, Ontario
Welcome to the Barkley, a stunning 2794 sq. ft. home designed to elevate your living experience. Perfect for families seeking comfort and style, this spacious layout offers five bedrooms and thoughtful design throughout. With 10-foot ceilings on the main floor and a serene backyard that backs onto a green area, this home seamlessly blends elegance and tranquility. The ground floor boasts a welcoming foyer, a cozy family room, and a den perfect for working from home. With a bright, open kitchen and a formal dining room, its a dream for hosting guests. Upstairs, the primary suite stands out with a walk-in closet and luxurious ensuite. Discover your ideal balance of charm and functionality! (id:59911)
Royal LePage Terrequity Realty
8 Stanley Street
Central Huron, Ontario
RURAL LIVING ON THE OUTSKIRTS OF GODERICH - Brick bungalow with loads of potential. 2 + 1 Bedrooms. 1.5 baths. Garage converted to workshop & entry to office. Eat-in kitchen with access to rear deck. Spacious living room with hardwood flooring. Lower level family room, laundry, bedroom, utility, storage & cold cellar. Forced air gas heat & central air. Generator. back up. Double asphalt driveway with plenty of parking. Storage shed. Generous sized lot 116 ft x 130 ft. This property is located in a quiet subdivision neighborhood, only a short distance to Lake Huron, trails and convenient to near by shopping and amenities of Goderich. (id:59911)
K.j. Talbot Realty Incorporated
2 Hesham Drive
Whitby, Ontario
This superbly upgraded Queensgate all-brick 4-bedroom home offers over 3,000 sq ft of beautifully finished living space. It's conveniently located in a desirable neighbourhood, with 9-foot ceilings, a stunning professionally finished lower level with a large recreation room and exercise area, and a backyard oasis featuring a 15x30 ft heated saltwater pool, modern gazebo, and custom maintenance-free landscaping. The gourmet kitchen boasts tall cabinetry, granite counters, pantry and newer stainless-steel appliances. Additional features include hardwood floors, updated bathrooms with quartz counters, custom window coverings, newer high-end windows and front door, a whole-home water treatment system (owned), and numerous mechanical upgrades, including a new gas furnace (2025) and pool equipment. Thoughtfully maintained and loaded with premium touches, this home is move-in ready. Reverse osmosis drinking water system (owned), loads of pot-lights inside and out, updated light fixtures, new high-end windows and frames (2017), gorgeous new front door (2020), custom primary bedroom closet, new designer roof shingles (2010), insulated garage doors & remote openers (2017), XL energy saving washer & dryer (2014), sky bell, professional landscaping (2015), new entrance columns (2014), child safety fence (2020), new high-efficiency gas pool heater & filter (2020), new pool liner (2019), modern gazebo, gas bbq hookup, irrigation system, basement egress window (5th bedroom potential). Close to highly rated schools, walking trails, green spaces and all the shops, great restaurants and boutiques of charming Brooklin are only steps away. Minutes to 407. (id:59911)
Exp Realty
73 Birchfield Drive
Clarington, Ontario
This lovely three-bedroom detached home, freshly painted, sits on a private lot and boasts an above-ground saltwater pool. It backs onto beautiful green space. The gorgeous kitchen features quartz countertops, a pantry, and new stainless steel appliances. The main floor boasts hardwood floors, porcelain tile, and ceramics. There's a spacious yard with a pool. The second floor has three generously sized bedrooms, and the finished basement has a two-piece bathroom. (id:59911)
Right At Home Realty
1885 Bainbridge Drive
Pickering, Ontario
Basement only. You'll also find a variety of amenities close by, including McDonald's, Walmart, Rona, the Dollar Store, Tim Hortons, and the LCBO. Plus, a mosque is just around the corner! (id:59911)
RE/MAX Community Realty Inc.
B - 580 Strouds Lane
Pickering, Ontario
This brand-new bachelor apartment in Pickering's Amberlea neighbourhood offers a sleek, modern space with a cozy layout perfect for relaxing. Ideal for those with a busy lifestyle, its conveniently located minutes from Pickering Town Centre, GO Station, Hwy 401, parks, and top schools. Perfect for the working professional, it includes one parking spot and brand-new kitchen appliances, and shared washer/dryer. Tenant covers internet and 20% of utilities. (id:59911)
Century 21 Atria Realty Inc.
Centre - 2343 Gerrard Street E
Toronto, Ontario
** Two year's free maintenance! ** Unequalled space both inside and out in a rare boutique building! The Centre Home at the Walk-Up offers you an entire floor to call home, featuring over 1,100 square feet inside framed by a pair of terraces at each end filling the home with amazing natural light. A carefully designed floorplan and exceptional details featuring hardwood throughout, a custom kitchen with integrated Fisher & Paykal appliances, gas cooktop, stylish eat-at island and generous dining and living spaces perfect for entertaining. Full 2 bedrooms and 2 bathrooms, with primary ensuite featuring an oversized walk-in shower, dual vanities and a terrific walk-in closet. Exceptional space, designed and built to very high standards with superior acoustic insulation, oversized windows, individual heating/cooling and great ensuite storage. Moments to the Main subway, nearby shopping, parks, schools and Kingston Road Village. Full Tarion warranty and available immediately! (id:59911)
Right At Home Realty
219 - 60 Shuter Street
Toronto, Ontario
Luxurious 1+Den Condo Near Google HQ Prime Downtown Location! Just a 9-minute walk (4 blocks) from Torontos new Google headquarters, this stunning condo offers convenience, style, and unmatched urban living. Featuring 1 bedroom + spacious den (large enough for a second bedroom), 2 full bathrooms, and 9-ft ceilings across 683 sqft of bright, open-concept living space, Enjoy a modern kitchen, floor-to-ceiling windows, and a layout designed for comfort and functionality. Steps from Yonge Street, Torontos Financial District, Eaton Centre, U of T, Ryerson, George Brown College, top hospitals, and endless dining and entertainment. (id:59911)
Homelife Landmark Realty Inc.
825 Bloor Street W
Toronto, Ontario
**Opportunity for a small assembly is possible for mid-rise rental development**Property on Bloor Street, West just west of Ossington Ave. Charming 3 storey building with Excellent exposure and Heavy foot traffic. Surrounded by restaurants and park. Vacant Retail on ground floor and basement storage with 2bedroom apartments on 2nd and 3rd floors. 3 parking spots at rear. (id:59911)
Homelife Landmark Realty Inc.
602 - 550 Front Street W
Toronto, Ontario
Looking for a spacious unit at an unbeatable price in downtown? Your search ends here. Welcome to 550 Front St W Unit 602, a bright, south-facing condo located just 250 meters from the Well building. Enjoy breathtaking, unobstructed views of the CN Tower and Rogers Centre from your private patio. The open-concept layout is expansive allowing for ample dining space and perfect for entertaining as well as having extra space for remote work. Originally designed as a two-bedroom, but easily adaptable for a second bedroom. The unit features charming exposed brick veneer walls and hardwood floors, with 9-foot ceilings and ensuite laundry. With over 800 sqft of space, this is one of the largest units available. Located steps from everything you need grocery stores, restaurants, subway, streetcar, theatres, parks, and more. Plus, Green P underground parking is available at the buildings base. (id:59911)
Coldwell Banker Ronan Realty
1016 - 130 Queens Quay E
Toronto, Ontario
1,115 sqft Professionally finished bright unit with unobstructed stunning south-west Lakeview &a modern kitchenette. The unit comes with a Locker & ample underground paid parking. This verywell managed Daniel's Waterfront Office Condo has amenities that include bookable Hi-techboardrooms, lounge, an outdoor terrace with barbecues, underground parking, a bike room, showerfacilities, and 24-hour concierge service. It is Walking distance to George Brown College,Union Station, St. Lawrence Market, Toronto PATH connection, Sugar Beach Local restaurants andcafes. Easy highway access. (id:59911)
Bonnatera Realty
4006 - 42 Charles Street E
Toronto, Ontario
Spacious 2-Bedroom Suite at Casa 2! Surrounded by a Wealth of Attractions, Residents Can Explore Toronto's Vibrant Downtown Scene with Ease. Enjoy Proximity to Iconic Landmarks Such as Yonge-Dundas Square, the Eaton Centre, and the Royal Ontario Museum. Indulge in Culinary Delight sat Nearby Restaurants, Cafes, and Bars, or Take a Leisurely Stroll Through the Charming Yorkville Neighborhood. With Convenient Access to Public Transportation and Major Thoroughfares, Including the Bloor-Yonge Subway Station and the Don Valley Parkway, the City Is Yours to Discover from This Central Location! (id:59911)
Condowong Real Estate Inc.
104 Northcote Avenue
Toronto, Ontario
Fantastic 3-storey unit available on quiet and peaceful Northcote Ave. This modernized 2 bedroom/2 bathroom home is the perfect, unique layout with plenty of space to call home. Walk into the bright and spacious open concept main floor with giant windows flooding the space in natural light. Enjoy a bedroom on both upper floors and a walkout to a rooftop patio on the third storey. Enjoy 2 full washrooms and ensuite laundry on the second floor. The basement has high ceilings and works perfectly as a rec room or third bedroom. Located steps to Ossington where you'll find some of the city's best bars and restaurants. Your quiet and peaceful lifestyle awaits with all the perks of the vibrant west end. Close to the best shops, amenities, and transit lines. Toronto living at its finest! (id:59911)
Area Realty Inc.
204 - 17 Dundonald Street
Toronto, Ontario
Luxury Condo With Direct Access To Wellesley And Yonge Subway Station From Building Lobby. Whatever Snowing And Raining, 7 Mins Walk To U Of T, 9 Mins Walk To Ryerson. Corner Unit. Please See The Floor Plan Attached. 9 Feet Ceiling. The Best Studio Than The Others. You Don't Need To Put Sofa Bed, It Is Big Enough To Separate The Living And Sleeping Area. Modern Kitchen W/B/I Appliances. 1 Locker Included! (id:59911)
Jdl Realty Inc.
202 Forest Hill Road
Toronto, Ontario
Build your dream home in Prime Forest Hill on this serene 40 By 190 Foot Lot. Comfortable family home with 5 Bedrooms And 5 Bathrooms. Private Drive with detached Garage and Gunite Pool. Steps To The Beltline Trail And Close Proximity To Ucc, Bss And The Village. The potential is here to realize your vision. (id:59911)
Sutton Group-Associates Realty Inc.
711 - 215 Queen Street W
Toronto, Ontario
Welcome To The Smart House Condos! Stunning 2 Bedroom Corner Unit, With 1 Ev Parking, 2 Bicycle Racks & 1 Locker! Extra Large Windows, Bright & Functional Layout. Hardwood Floor & Upgraded Light Fixture. Modern Kitchen With Quartz Counter, B/I Stainless Steel Appliances, Large Eat-In Center Island. 2 Balconies From Living & Prim Brm. Walking Distance To Osgoode Station, Theatre, Eaton Centre, Restaurants and so much more! (id:59911)
Royal LePage Signature Realty
4010 - 16 Harbour Street
Toronto, Ontario
Elevate your living experience with the perfect blend of luxury, comfort and spectacular scenery by owing this unit in one of the worlds best cities. This can be your new home today. This condo is immersed in the esteemed community of waterfront. Located on the high floor facing west it showcases the unimpeded and panoramic view of Lake Ontario with stunning sunsets from one side and CN tower from the other windows. This lavish spacious suite offers 3 bedrooms and 2 full washrooms. The primary bedroom has a huge Walk in Closet and 4pc Ensuite. The Dining room is enclosed with huge Balcony giving you the clear view of the Lake Ontario (Center Islands). Absolutely Breathtaking! *Floor to Ceiling Windows, Brand new Flooring across the unit, Freshly painted, Open Concept Kitchen, Granite Counter Tops, Center Island, Quality Cabinets, Gas Fireplace In A Living Room. Private Lobby & Express Elevators .*Impressive Building & Amenities Include: Tennis Crt, Indoor Pool, Sauna & Hot Tub, Mini Golf, Billiard, Squash, Gym, Concierge, Bbq Area, Theatre Rm, Guest Suites, Lounge, Business Centre. *Prime Downtown Location: Walk To Union Station/Waterfront/Air Canada Centre/Cn Tower/Ripley's Aquarium/Rogers Centre/ Maple Leaf Sports. Near Shops, Restaurants & Financial District. Mins To Hwys& Union Station. (id:59911)
One Percent Realty Ltd.
511 - 191 St George Street
Toronto, Ontario
Excellent location just steps away from the St. George subway station and University of Toronto! Close To George Brown College, Shopping Malls, Restaurants, Supermarkets, Yorkville, Financial District And more. Cozy, recently updated two bedrooms unit. Heat, water, and UNDERGROUND PARKING are included! **EXTRAS** Fridge, Stove, All ELF's. (id:59911)
Right At Home Realty
705 - 191 St George Street
Toronto, Ontario
Excellent location just steps away from the St. George subway station and University of Toronto! Close To George Brown College, Shopping Malls, Restaurants, Supermarkets, Yorkville, Financial District And more. Cozy, recently updated one bedroom unit. Heat, water, and UNDERGROUND PARKING are included! **EXTRAS** Fridge, Stove, All ELF's. (id:59911)
Right At Home Realty
420 - 1000 King Street W
Toronto, Ontario
Welcome to King West Boutique Condo @ Massey Square, Walk-Out To North Facing Very Private Balcony Overlooking The Serene Garden, Parking And Locker Included, this beautiful condo Located On King St W/In The Liberty Village Area, Ample Kitchen Counter Space, Full Bath, Open Concept Floor Plan, two entry door to bathroom from master bedroom and living room, Updated Kitchen, Steps To King St, Grocery Store, Tim Hortons, TTC, Starbucks, City Market, Queen St, Shops, Restaurants, Trinity Bellwoods, Galleries And More... Kitchen With Breakfast Bar, A Walk In Closet with wall mounted wire shelving, Mirror closet, Amazing Building That Is Well Managed (id:59911)
RE/MAX West Realty Inc.
2506 - 50 Ordnance Street
Toronto, Ontario
Discover this immaculate one-bedroom unit in the heart of Liberty Village. Boasting a sleek open-concept design, this like-new condo features soaring 9-ft ceilings, floor-to-ceiling windows, and a private balcony. The modern kitchen shines with an upgraded countertop, while the spacious primary bedroom offers a generous closet. Located just steps from shopping, dining, and entertainment, with easy access to Exhibition GO Station and a scenic 4-acre city park. Enjoy premium amenities, including a full gym, outdoor pool, rooftop patio with BBQ, kids' play area, and a stylish party room. (id:59911)
RE/MAX Gold Realty Inc.
1616 - 138 Downes Street
Toronto, Ontario
Excellent central location near the lake and transit, walking distance to Union Station, shopping, financial district and Lakeshore. Close to grocery store. Great building amenities with state of the art aerobics and spinning room, basketball court and indoor pool, outdoor terrace with BBQ, theatres and party room. (id:59911)
Royal LePage Real Estate Services Ltd.
3 Resolute Drive
Hamilton, Ontario
Discover this beautifully upgraded 6-bedroom gem located on the Hamilton Mountain – just steps from Limeridge Mall and everything urban living has to offer! The desirable centre-staircase design anchors a bright, main floor featuring a sunlit living room, a formal dining area and a welcoming family room – all tied together by rich solid oak hardwood throughout. The updated kitchen offers plenty of storage, modern stainless steel appliances and stylish pot lights with direct access to your backyard. Plus, you’ll love the convenient mudroom just off the garage. A well-placed two piece bathroom rounds out the main level. Upstairs offers four generously sized bedrooms with stylish laminate flooring, a full bathroom and a luxurious primary suite complete with a spacious ensuite and a walk-in closet. The fully finished basement adds incredible versatility, with two extra bedrooms, a full bathroom and impressive storage space. This fantastic, detached family home is nestled in a highly desirable neighbourhood. A spacious two car garage and extended driveway with room for four more vehicles offer plenty of parking for family and friends. This is the home you've been waiting for – don't miss out on the opportunity to make it yours! Don’t be TOO LATE®! Don’t be TOO LATE*! *REG TM. RSA. (id:59911)
RE/MAX Escarpment Realty Inc.
29 Magill Street
Hamilton, Ontario
Welcome to 29 Magill Street - Practically a Brand-New Home in Vibrant West Hamilton. Step inside this newly rebuilt gem with a single car driveway, meticulously upgraded from top to bottom, offering modem luxury and incredible potential. Approx 1700 sq ft plus and additional 1100 sq ft in the lower level. The main floor features an expansive, open-concept living, dining, and kitchen area, perfect for entertaining, complete with all-new stainless steel appliances. This level also includes a convenient laundry room, powder room, and primary suite with a spa-inspired ensuite, providing single-level living at its finest. The full basement which will be partially finished, with a separate entrance, features a 3-piece bath, kitchen, and laundry, making it an ideal space for an in-law suite or rental income potential. This home boasts a long list of upgrades, including a new roof, windows, floors, and a high-efficiency heat pump technology air conditioner and furnace, along with all-new electrical, plumbing, and HVAC systems, providing peace of mind for years to come. Located just minutes from highway access, Locke Street shops, Bayfront Park, First Ontario Place, the downtown core, hospitals, McMaster University, and other key amenities, this property combines modern comfort with a prime location. Landscaping is to be completed as per drawings, and the basement is partially finished, awaiting your final touches. This is a must-see home for those seeking a blend of contemporary design, rental potential, and the convenience of one of Hamilton's most desirable neighbourhoods. (id:59911)
RE/MAX Escarpment Realty Inc.
6523 Wellington Rd 7 Road
Centre Wellington, Ontario
Newly completed luxury 1000 sq ft + good size Den w door for privacy! No Carpet in unit. Loc in Elora Mill Residences. Unit overlooks the pool, town and Grand River! Very bright SE exposure. Stunning outdoor common terrace as well as gym, yoga studio, pool, private party room, cafe and concierge. Custom kitchen w large island and B/I appliances. Custom auto blinds for extra shade and privacy! 1 underground parking spot, w EV charger. Just steps from charming downtown Elora, and short drive to Guelph, Kitchener, and Fergus. All measurements approximate. (id:59911)
Royal LePage Rcr Realty
84 Hawkins Drive
Cambridge, Ontario
Welcome to 84 Hawkins Dr, located in a highly sought-after North Galt. Corner Unit on a large lot, FINISHED TOP-TO-BOTTOM, Carpet-free 4 bedrooms and 3 bathrooms - This beautifully maintained DETACHED BACKSPLIT HOME offers the ideal blend of comfort, style, and unbeatable convenience. Spacious open concept main floor with vault ceiling, large windows that maximize natural light throughout. The finished basement adds even more living space, perfect for a home office, or play area and can be easily converted into a 5th bedroom if needed. Fully fenced large backyard w/deck, ideal for enjoying outdoor activities, gardening, or hosting gatherings with friends and family. The driveway can be expanded to 4 cars park. 2 MINUTES TO HWY 401, moments away from schools, shopping center, restaurants and all other amenities. Furnace (2023), Sliding door to the backyard (2025), fence (2022), roof shingle (2017), air conditioner (2017), hot water heater (2015). Seller is motivated. (id:59911)
Homelife Landmark Realty Inc.
614 - 247 Northfield Drive E
Waterloo, Ontario
Welcome to this stunning 1-bedroom corner suite offering 644 sq. ft. of thoughtfully designed living space on the top floor of a modern luxury building. This bright and airy unit features 9-foot smooth ceilings and expansive windows that fill the space with natural light. Enjoy unobstructed views from your private 67 sq. ft. open balcony. The sleek kitchen is outfitted with quartz countertops and stainless steel appliances, while the spacious bedroom includes a double closet for ample storage.Ideally situated just steps from dining options and a hair salon, and only minutes to Conestoga Mall, Grey Silo Golf Club, the St. Jacobs Farmers Market, scenic parks, walking trails, grocery stores, and a variety of other local amenities. Building amenities include: Community BBQ area, elevator, exercise room, media room, party/meeting room, rooftop deck/garden, gym, visitor parking, BBQs allowed, concierge service, business centre with Wi-Fi, bike storage, recreation room, game room, and on-site security guard. Perfect for first-time buyers, investors, or anyone looking to downsize experience elevated, low-maintenance living with all the conveniences of a vibrant urban community! (id:59911)
Realty Wealth Group Inc.
240 East 22nd Street
Hamilton, Ontario
Welcome to 240 East 22th Street - here is the opportunity you've been waiting for! This charming super cute bungalow offers 2 bright bedrooms, an open-concept main floor with a carpet-free design and delivers newer modern vinyl flooring through-out the house. The kitchen features light cabinets, backsplash, stove, fridge and walk-out to deck. Finished basement apartment with separate entrance features 2 bedrooms with windows, the kitchen, recently Installed electrical panel and pot light's through out basement, upgraded basement washroom with luxurious finishes. For those who love summer evenings outside this backyard is just the place to relax on its deck and the extra spacious lot with fully fenced yard. This property offers the perfect blend of city convenience and cottage charm. Walking distance to Juravinski Hospital, the beautiful mountain brow and the popular Concession Street with its inviting restaurants and stores that host regular street festival events. This property is also a stone's throw away from East Mount park with its park development renos to come!! Enjoy the splash pad, playground and baseball diamonds and expected basketball nets! Close to public transit, schools and shopping. Easy commute to lower Hamilton via the Sherman Access. This home is move-in ready and perfect for anyone looking for affordable home ownership in a thriving community. Whether you're starting out, investing, or downsizing this Hamilton Mountain gem is ready for you! (id:59911)
Right At Home Realty
Ll12 - 25 Kay Crescent
Guelph, Ontario
Gorgeous 2 Bedroom + 2 Bathroom Condo Unit In Guelphs South-End. Immaculate & Well Kept Unit Boasts 860 Sqft Of Living Space & A 53 Sqft Private Balcony That Looks Off To A Tree Wooded Ravine. Location Is Like None Other. Short Walk From All Major Amenities, Making Everyday Errands A Breeze. The Location Offer Easy Accessibility To The Public Transit System & Is Only Located A Short Drive Away To The University Of Guelph. The Well Designed Layout Offers Versatility & Functionality With Its Open-Concept Layout. The Stylish Modern Kitchen Is Equipped With All Stainless Steel Appliances, Subway Tile Backsplash, Granite Counter Top, Vinyl Flooring Throughout And An Island, Perfect For Entertaining. The Living Room Offers Ample Space With A Large Sliding Door That Leads You To Your Private Balcony, Where You Can Enjoy Full Privacy & Views Looking Into Green Space. Spacious Bedrooms With Their Own Large Closets, Large Windows & Modern Vinyl Flooring. The Primary Bedroom Has A Large 3-Piece Ensuite With A Standing Shower & Granite Counter Top. The Unit Includes A Large Laundry Room With Stacked Washer/Dryer & Ample Amount Of Storage Space. Designated Surface Level Parking. The Units Dedicated Locker Storage Is Located On The Same Floor Providing Convenient Day To Day Access. The Condominium Offers Great Amenities To Its Residents Who Enjoy The Building Amenities Such As A Party Room, An Outdoor Social Space, And Access To Fitness Room. Don't Miss An Opportunity To Be Part Of This Family Friendly Neighborhood. The Perfect Blend Of Style, Comfort, and Convenience! (id:59911)
Ipro Realty Ltd.
65 - 6714 Regional Road
West Lincoln, Ontario
Welcome to this Perfect Farmhouse Property - a Sprawling 33.8 Acre farm with an Amazing 3100 sq.ft.; 2 Story Home in West Lincoln Area, Beautiful 5 Bedroom; 3 washroom house with Full Bath & Bedroom at Main Level. Remarkable House with Grand foyer, and open concept Design. Fenced Boundary - 10 Acres of oakwood Hardwood Forest, wide Trails, enchanting Tree houses and 2 Large Ponds filled with Fish. 3 Acres of Lavender Plants Planted. Massive (6600 Sq.ft.) Arena Versatile Uses: Livestock and Dog training, sports and recreation, outdoor events and many more. Previously Planted crop was corn; now set for Potato farming. Upgraded 200 Amp Service. High volume newly installed drilled wells, Fully insulated and heated sunroom with sliding doors to the deck. Must see this Amazing Property!!! (id:59911)
Royal LePage Ignite Realty
178 Brophy's Lane
Blue Mountains, Ontario
Welcome to 178 Brophy's Lane-a charming four-season bungalow tucked away on a private, tree-lined half-acre lot in The Blue Mountains. Just a two-minute walk to the end of the road brings you to a quiet sandy beach on Georgian Bay, offering the perfect blend of natural serenity and year-round adventure. Whether you're carving fresh tracks at private ski clubs like Craigleith, Alpine, and Georgian Peaks, enjoying the energy of Blue Mountain Resort, exploring scenic trails, hitting the links, or soaking in summer days by the water, this home is the ideal base for every season. Set on a peaceful and picturesque lot, the home features 1,186 square feet of well-designed living space. Inside, a welcoming family room with a gas fireplace offers a cozy retreat, while the eat-in kitchen is perfect for casual dining. There are three bedrooms, including a primary suite with a private 3-piece ensuite, as well as a 4-piece main bath. At the rear of the home, a sun-filled four-season sunroom provides a relaxing space to unwind, overlooking the natural beauty of the property. Step outside and enjoy the beautifully treed setting, complete with an outdoor patio and fire pit area-ideal for starry evening gatherings, weekend barbecues, or peaceful mornings with coffee. Three exterior sheds offer convenient storage for your seasonal gear, from skis and snowboards to bikes and paddleboards. Offered fully furnished for a seamless move-in experience, this property also includes light interior updates like new flooring and fresh paint for a bright, refreshed feel. Located just 10 minutes from Blue Mountain and downtown Collingwood, and 15 minutes from Thornbury, 178 Brophy's Lane is a rare opportunity to enjoy the best of four-season living in one of Ontario's most sought-after lifestyle destinations. (id:59911)
RE/MAX Twin City Realty Inc.
2020 Denview Avenue
London North, Ontario
Welcome to this gorgeous two storey 4 bedroom, 3 bathroom family home located in the Fox Field subdivision. Well kept & maintained by original owner. Built by fusion homes in 2009. This home has a lot to offer the growing family. Main floor open concept with a lovely oak kitchen, lots of counter space & updated backsplash living room has gleaming hardwood with French Doors onto secluded deck with a view of the forest behind. Second floor has four bedrooms, 2 bathrooms & a laundry room. The primary bedroom is spacious, with a walk-in closet and full ensuite. Family room is converted to a spacious bedroom. The lower level has another fully finished family room. Interlocking brick drive Lots of space for the family. This home is in a desirable school district with parks and shopping close by.Extras: Central Vac, Dishwasher, Dryer, Garage Door Opener, Hot Water Tank Owned, Range Hood, Refrigerator, Stove, Washer, Window Coverings (id:59911)
Century 21 Paramount Realty Inc.
156 St. Michaels Street
Norfolk, Ontario
Beautifully presented, Meticulously maintained Custom Built 2 bedroom, 3 bathroom Bungalow in desired Fairway Estates subdivision. Great curb appeal with attached double garage, oversized exposed aggregate driveway, all brick exterior with stone accents, & custom enclosed sunroom with wall to wall windows. The masterfully designed interior features high quality finishes throughout highlighted by large eat in kitchen with white cabinetry & contrasting island with breakfast bar, dining area, MF living room with hardwood floors & 9 ft ceilings, stunning primary bedroom with 4 pc ensuite & walk in closet, 2nd MF bedroom, primary 4 pc bathroom, welcoming foyer, & bright sunroom. The finished basement adds to the overall living space featuring spacious rec room, den area (currently used as a 3rd bedroom), 3 pc bathroom, laundry room, & large workshop area. Affordable condo fess include snow removal, ground maintenance & a sprinkler system! Enjoy all that Delhi Living has to Offer! (id:59911)
RE/MAX Escarpment Realty Inc.
52 Biggs Avenue
Hamilton, Ontario
Welcome to this stunning home in the sought-after Meadowlands Community. Stepping into this beautiful home you are immediately greeted with a grand vaulted foyer, living & dining room, perfect for entertaining. The large open concept kitchen features an island, stainless steel appliances, eat-in breakfast area & double doors to your backyard oasis. Enjoy your evenings with loved ones by the gas fireplace in your cozy family room that opens right up to the kitchen for more convenience. The second floor features, three bedrooms, hardwood flooring, including an oversized primary bedroom with a walk-in closet, 4 piece en-suite with a deep jetted tub for the ultimate relaxation. This gorgeous home has a fully finished basement with a 4th bedroom, rec room, 3p/c bath and a sauna that all guests will love. Relax with family & friends in your fully fenced backyard oasis with an exposed aggregate patio & large shed for extra storage. The home is complete with a private double car garage & exposed aggregated double car driveway! Minutes to the Meadowlands Power Centre, Public Transportation, Schools, Restaurants, Linc & Hwy 403. (id:59911)
Royal LePage Terrequity Realty
47 Surrey Drive
Hamilton, Ontario
Welcome to your dream home! This beautifully finished two-story residence boasts four spacious bedrooms and two full bathrooms on the second floor, perfect for growing families. The main floor features a convenient laundry room, while the open-concept basement offers endless possibilitiesideal for creating additional bedrooms, offices, or an in-law suite. Step outside to your private oasis, complete with a gorgeous salt pool and hot tub, perfect for family gatherings and creating unforgettable memories. The fully fenced backyard ensures safety and privacy, while the double car garage provides ample storage space. Inside, youll find no carpet throughout, showcasing the home's modern finishes. The kitchen is equipped with a water filter for safe cooking and drinking, and the master suite is a true retreat, featuring a relaxing en suite with a luxurious tub where you can unwind while watching TV or listening to music by the warmth of the fireplace. The master also includes a spacious walk-in closet. This solid home has received numerous updates, including a new roof just three years ago and most windows replaced within the last two years. Pride of ownership is evident throughout, making this home move-in ready! Dont miss your chance to see this exceptional propertyopen house this weekend! With limited homes available in the sought-after Ancaster Meadowlands area, this listing wont last long. Come and experience the charm and comfort of your future home! (id:59911)
RE/MAX Real Estate Centre Inc.
98 Michael Drive
Welland, Ontario
Step inside this stunning custom-built home with 3592sqft (2335sqft + 1257sqft in basement) & experience a perfect blend of timeless elegance & modern convenience. From the moment you arrive, the beautifully landscaped yard sets the stage for a warm & inviting atmosphere. The fully fenced backyard creates a private oasis, perfect for relaxation & family gatherings. Inside, soaring 9-foot ceilings & elegant tray details add a touch of sophistication. The heart of the home is a chef's dream an exquisite white kitchen with gleaming granite countertops, a spacious island for gathering, & a pantry for effortless organization. High-end appliances, including a built-in wine fridge & a professional-grade gas stove, elevate your culinary experience. The adjoining family room is the perfect place to unwind, featuring a cozy gas fireplace framed by custom cabinetry & breathtaking views of the backyard. Step outside to your own outdoor retreat a 20x20 covered gazebo set atop a charming brick patio, ideal for alfresco dining or quiet morning coffees. The main floor also includes a stylish powder room, a spacious laundry/mudroom with custom storage & direct access to an oversized insulated double garage. Upstairs, the prim suite offers true sanctuary complete with a spa-like 5pc ensuite & an abundance of natural light. 2 additional bdrms share a beautifully designed 5pc bath, ensuring comfort & convenience for the entire family. The fully finished lower level expands your living space with a sleek wet bar, a large recreation area, an additional bdrm, & a modern 3pc bath perfect for guests, an in-law suite, or a private retreat. A cold cellar & ample storage complete this impressive space. An interlocking stone driveway, spacious enough for 6 vehicles, leads to the double garage. Nestled in a welcoming community surrounded by scenic waterways, parks & charming local shops, this home offers both tranquility & comfort. More than just a house, this is a place where memories are made! (id:59911)
Royal LePage Terrequity Realty
676555 Centre Road
Mulmur, Ontario
Top 5 Reasons You Will Love This Home: 1) Experience the timeless charm of this Victorian-style farmhouse, a 26-acre retreat in Mulmur's picturesque rolling hills, once spotlighted in Country Homes magazine 2) Spanning over 4,300 square feet, this historic gem features five generously sized bedrooms and three bathrooms, seamlessly combining classic character with modern comforts 3) Thoughtfully designed for multi-generational living, the spacious layout showcases unique heritage details, including an antique sink, barn doors, and original wide-plank flooring 4) The inviting wraparound porch offers the perfect spot to enjoy peaceful morning views, while the wood-burning fireplace creates a warm and cozy haven after a day on the slopes, complemented by a beautiful backyard enveloped by mature trees and complete with a large back deck, ready to be enjoyed throughout the warmer months 5) Adventure awaits with direct access to the Bruce Trail, providing endless opportunities to explore nature in every season, with a short commute to in-town amenities, Shelburne Golf and Country Club, Boyne Valley Provincial Park, and Highway 89 access. 4,344 fin.sq.ft. Age 129. Visit our website for more detailed information. (id:59911)
Faris Team Real Estate
8 Copeman Avenue
Brantford, Ontario
Welcome to 8 Copeman Avenue, a stunning 2-storey townhome located in the sought-after LIV Communities Nature's Grand development in Brantford. Offering 1,560 sq ft of thoughtfully designed living space, this home features 3 spacious bedrooms, 2.5 bathrooms, and an attached single-car garage. The main floor boasts an inviting open-concept layout, perfect for both entertaining and everyday living. A bright and airy living room flows seamlessly into the modern kitchen, which showcases sleek stainless steel appliances, ample cabinetry, and a convenient dinette with direct walk-out access to the rear yard ideal for outdoor dining and relaxation. A 2 piece powder room completes this level. Upstairs, you'll find three bedrooms, including a luxurious primary suite featuring a spa-like 4 piece ensuite with a deep soaking tub and a standalone shower. A dedicated laundry room and an additional 4 piece bathroom add extra convenience to the second floor. The unfinished basement offers endless possibilities perfect for storage or ready to be transformed into a rec room, gym, or home office. Situated in a family-friendly community, this home offers close proximity to parks, scenic trails, and is nestled along the Grand River, providing the perfect blend of nature and city living. Plus, with Highway 403 just 5 minutes away, commuting is a breeze. Dont miss your chance to make this beautiful home yours (id:59911)
RE/MAX Escarpment Realty Inc.
4 - 3476 Widdicombe Way
Mississauga, Ontario
Discover a beautifully maintained 2-bedroom, 2.5-bathroom urban townhouse located in the vibrant heart of Mississauga. This charming unit features a private entrance, a balcony, and a spacious terrace. The open-concept main floor includes a modern kitchen with stainless steel appliances, including a stove, fridge, dishwasher, and built-in microwave. The master bedroom boasts a 3-piece ensuite, and a second 3-piece bathroom is conveniently located on the upper floor.Enjoy close proximity to numerous amenities, including Malls, Walmart, No Frills, Community Centre, a Fitness Centre, and the Library. Public transit options provide easy access to Square One, UTM, Erindale GO, and Clarkson GO. The property is also conveniently located near Hwy 403 and QEW. Rent includes one assigned underground parking spot. (id:59911)
Zown Realty Inc.
4639 Centretown Way
Mississauga, Ontario
Gorgeous Four Bedroom Semi-Detached For Lease, Located In One Of The Most Desirable Area In Centre Of Mississauga. Oak Staircase,Hardwood Flooring And 9Ft Ceiling In Main Floor. Stamped Concrete At Front Door Entrance, No Sidewalk. Walk To Amenities, Shopping,Public Transportation And Square One Mall. (id:59911)
Royal LePage Realty Plus
3507 - 4070 Confederation Parkway
Mississauga, Ontario
Beautiful Corner Unit Located In The City Centre Area, Upgraded 2 Bedroom 2 Bath Unit, Laminate Floors Throughout, From Floor To Ceiling Windows On All Sides, Kitchen with Granite Countertop And Backsplash. Great Views! Area Features: City Hall, Living Arts Centre, Sheridan Collage, YMCA, Public Transportation. Amenities Including Guest Suites, BBQ Area, Indoor Pool, Party Room And Much More... (id:59911)
Royal LePage Realty Plus
526 - 250 Manitoba Street
Toronto, Ontario
Welcome to 250 Manitoba Street, Unit #526 an exquisite open-concept loft that redefines modern urban living. This stunning 1-bedroom, 1-bathroom home offers an effortlessly chic space with a seamless blend of style and functionality. As you step inside, you'll immediately appreciate the lofts airy atmosphere, characterized by soaring ceilings and expansive windows that flood the space with natural light. Cozy up by the elegant fireplace on cool evenings, adding a touch of warmth and sophistication to your living space. The first floor boasts beautifully redone engineered hardwood, enhancing both the style and durability of the space. The open-concept layout creates seamless flow from the living area to the gourmet kitchen, making it perfect for both relaxed evenings and entertaining guests. The kitchen is a chefs dream, featuring sleek stainless steel appliances, custom cabinetry, and a generous island that doubles as a breakfast bar. On the open upper floor, find that the bedroom area is a serene retreat with ample closet space and custom blackout blinds that ensure privacy and restful nights.The modern bathroom is equally impressive, showcasing contemporary fixtures, and stylish finishes. Additional conveniences include new in-unit laundry. This vibrant building offers top-notch amenities, including security, a rooftop garden, a gym, sauna, and squash courts. Convenience is at your doorstep with the lake, a variety of restaurants, an off-leash dog park, and Grand Avenue Park just across the street. Access to major highways (Gardiner, 427) and the Go Station are all at your fingertips, making commuting a breeze. Don't miss the opportunity to make this stylish loft your new home and experience urban living at its finest! (id:59911)
The Agency
216 - 1977 Finch Avenue W
Toronto, Ontario
Great Exposure, Large Busy Plaza Located At The SW Corner Of Finch And Jane, 890 Square Feet Unit On 2nd Floor, Immediate Occupancy Suitable For Office/Retails, TTC At 4 Corners, 1 Bus To Finch West Subway Station, Finch West LRT, Short Access To Hiway 400, Surrounded By Many Shops, Restaurants, Jiang Hing Chinese Supermarket (Kien Hung Supermarket), The Beer Store, Pizza Hut, KFC Restaurant, Pho Con Bo Vietnamese Restaurant, Money Mart And Many Many More . Gross Rental Rate Plus Utilities, Tenant Pays Share Of Future Increase In Expenses. Monthly Utilities Approximately $300.00 (id:59911)
Sutton Group-Tower Realty Ltd.
49 - 2035 South Millway
Mississauga, Ontario
Location! Location! Location! Fully Renovated 3 Bedroom 2 Bathroom Condo in Beautiful Sought After Erin Mills! 1468 Sq Ft! New Modern Laminate Flooring! New Modern Kitchen Cabinets and New Stainless-Steel Appliances with Stone Countertop! New Modern Bathrooms! New Washer & Dryer! New Wood on Staircase! Freshly Repainted in Modern Décor! New Light Fixtures, New Interior Doors/Hardware (except front dr & patio dr) New Baseboards, Open Concept Living/Dining Room! Walk-out from Dining Room! Eat-in Kitchen! Ample Cloests/Storage! Hurry Come and see this unit before its gone! (id:59911)
RE/MAX Professionals Inc.

