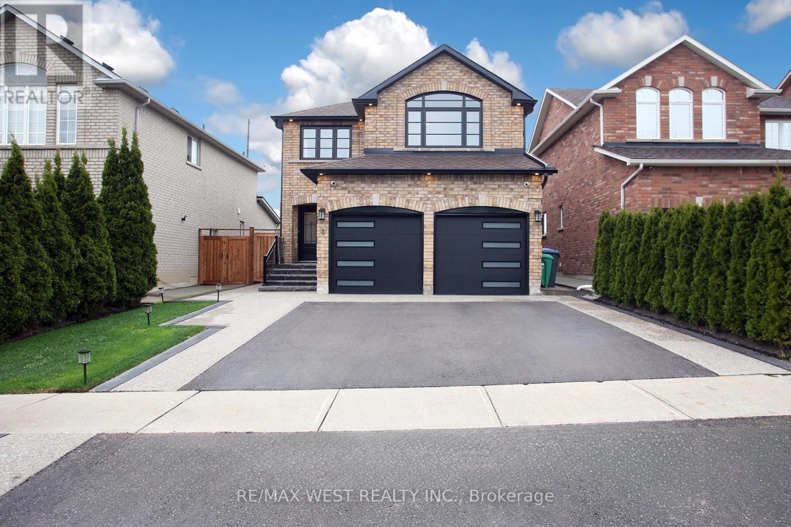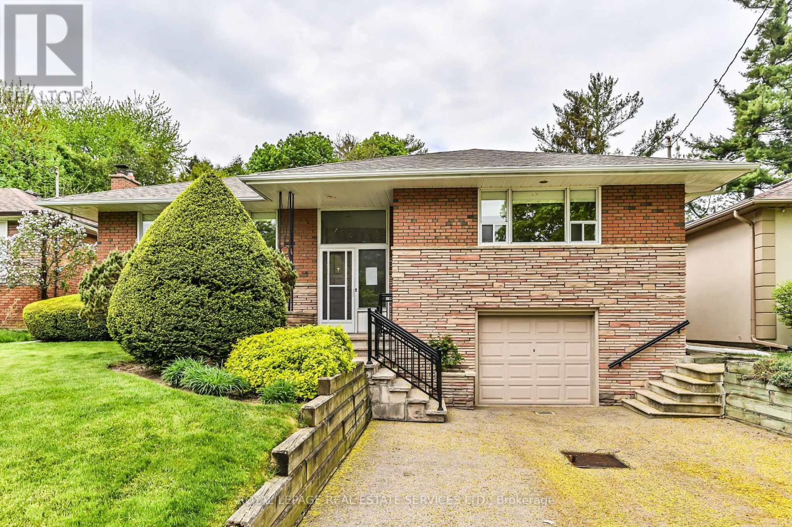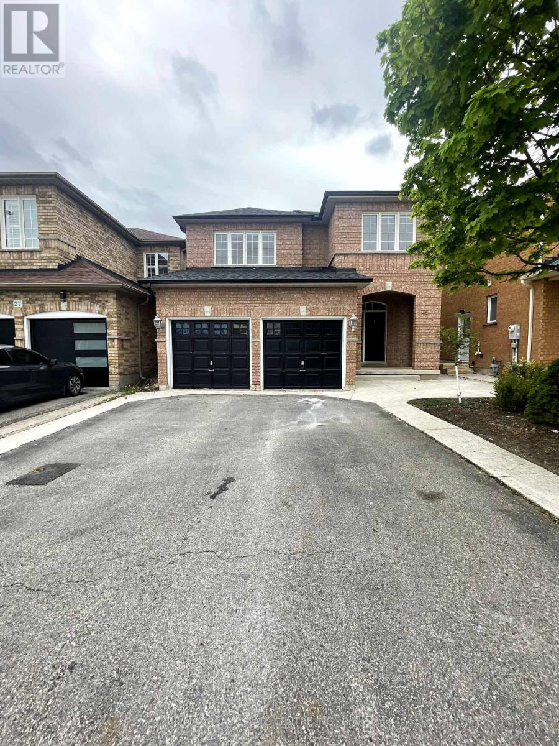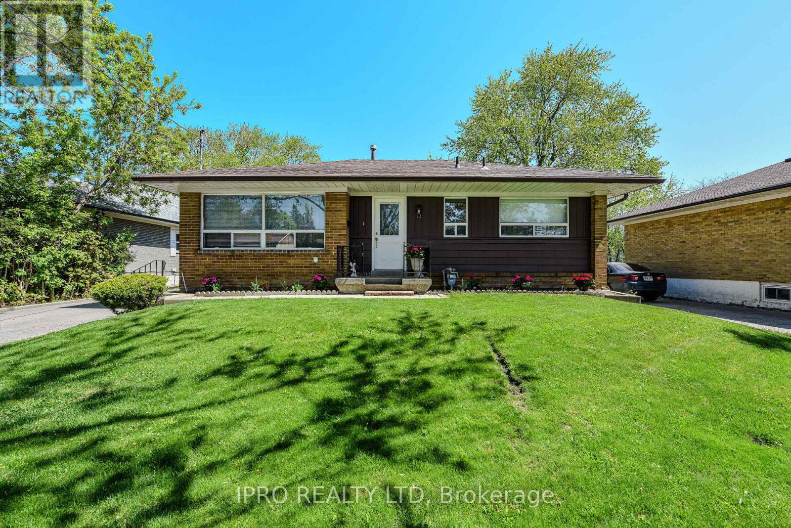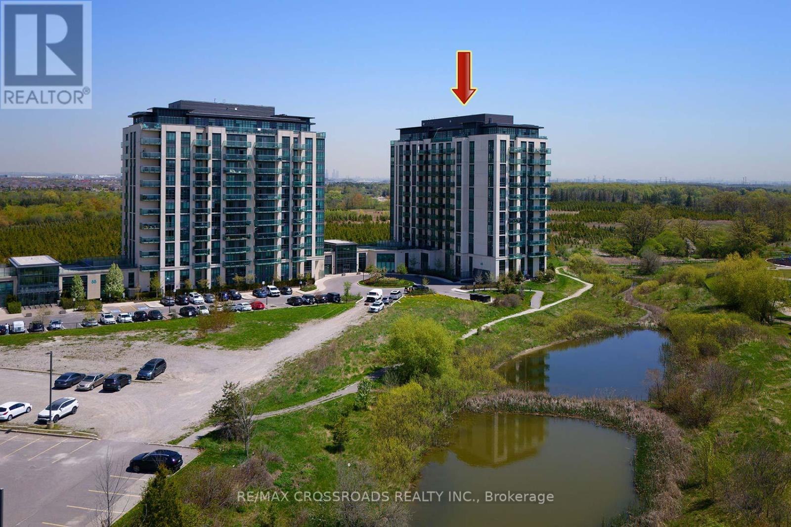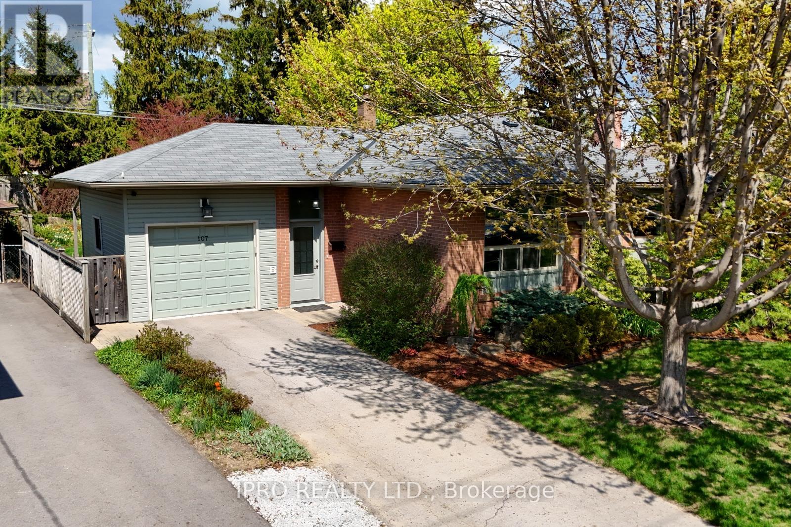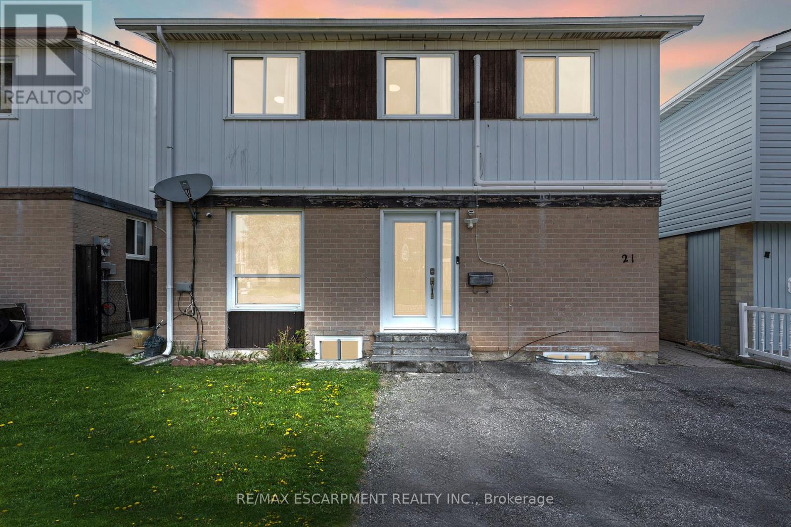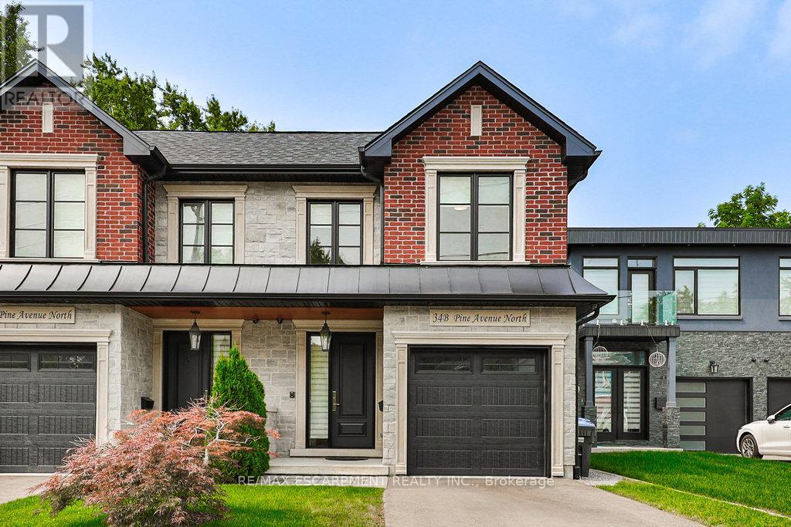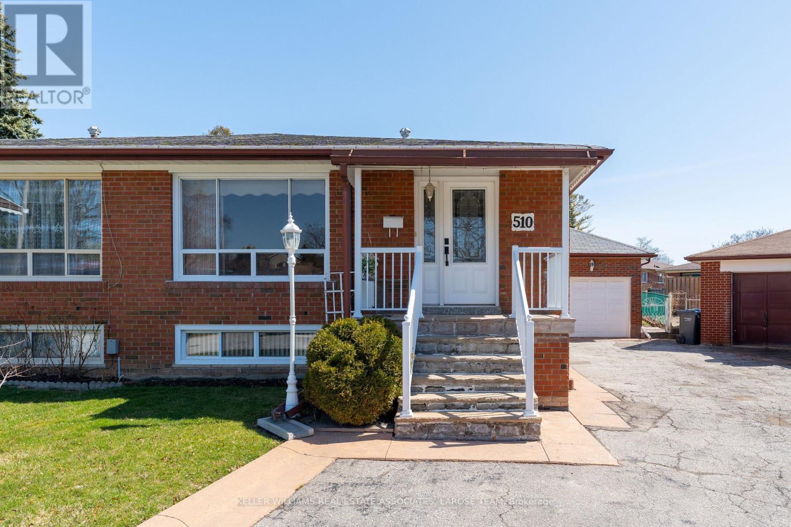906 Cabot Trail
Milton, Ontario
Welcome To This Beautifully Renovated 3+2 Bedroom Home! With Gorgeous New Kitchen & Kitchenaid Appliances. Features Huge Main Floor Family Room With Skylights. Conveniently Located Next To Side Entrance To Covered Patio & Bbq Area, And Huge Fenced Yard! Upstairs We Have 3 Large Bedrooms. New Wall To Wall Closets In Primary Bedroom With Newly Remodeled 3 Piece Ensuite. This Home Has No Carpets. The Main Floor And 2nd Floor Are Primarily Solid Hardwood Floors. The Basement Has Been Finished In 2019 And Includes 2 Bedrooms/Offices With Wall To Wall Closets. Recreation Room & Laundry Area. The Floors Are Laminate And Ceramic Tile. Driveway Fits 3 Large Vehicles & The Lot Is Huge Approx. 120' Wide X 60' Deep. Within Walking Distance To Shopping, Schools, Leisure Centre, Library, Doctors, Dentists, Go Transit, Bus Stop, Parks, Arts Centre, Etc. Minutes Drive To Hwy 401. (id:59911)
Royal LePage Realty Centre
228 - 760 Lawrence Avenue W
Toronto, Ontario
Spectacular Bright 2 bedroom, 1.5 Bath Executive Townhouse Complete W/ 1 Parking Spot . Desirable open concept main living/dining & family sized kitchen w/ a breakfast bar. Convenient main floor powder room. Stunning Patio awaits for summer parties and BBQ's. Oversized master bedroom. New windows throughout the unit . New tankless water heater and Air handler. New air conditioner . New smoke and carbon monoxide detectors. Full size washer. Big under stair storage. Kitec plumbing replaced. New exhaust pipes as per building codes. convenient location near subway , busses, shopping, playground and eateries. (id:59911)
Modern Solution Realty Inc.
4 Gray Park Drive Ne
Caledon, Ontario
Welcome to this beautiful home located in the desirable area of North Hill in Bolton. The home offers bright and spacious living space, maintained to show pride of ownership. The two-story floor-plan includes 3 + 2 bedrooms, 4 bathrooms, with an open concept layout that connects the kitchen and breakfast area with the family room for ease of entertainment. The bathrooms are updated for modern comfort. Mature trees and gardens surround the property to provide privacy and natural beauty. A family oriented neighbourhood with a variety of excellent schools, great parks and recreational amenities. Hundreds of thousands of dollars spent on upgrades. Don't miss out on this gem! (id:59911)
RE/MAX West Realty Inc.
84 - 30 Fieldway Road
Toronto, Ontario
Experience the perfect blend of city living and outdoor luxury in this sun-filled, multi-level 2-bedroom condo townhouse featuring slightly over 900 sq ft of modern living space and a rare, private rooftop terrace- your outdoor escape in the city's heart. Equipped with a gas BBQ hookup, it's ideal for entertaining, relaxing, or enjoying sunset views. Inside, the home impresses with 9" ceilings on the main floor, wide-plank laminate flooring, and premium upgrades including stone countertops, an undermount sink, iron picket railings, and an upgraded glass-enclosed shower. The primary bedroom also features a private balcony for added outdoor space. Set in a vibrant Etobicoke neighborhood, you're just walking distance from Islington Subway Station, local parks, shopping, restaurants, and cafes. With excellent transit access and a welcoming community feel, this location offers the best convenience and lifestyle. Visitor parking, secure bicycle storage room, and yard maintenance are included in the condo fees for easy, low-maintenance living. (id:59911)
Right At Home Realty
192 Sherwood Road
Milton, Ontario
Welcome to 192 Sherwood Rd in Milton's sought-after Dempsey neighbourhood! This Impressive 4-Bedroom Semi-Detached Home spans over 2000 sq ft PLUS a Finished Basement Apartment with Separate Entrance providing Incredible Rental Potential. The Open Concept Main Floor with Walkout to Backyard is great for entertaining friends or just spending quality time with your family. Beautifully Upgraded Large Family Size Kitchen featuring a Walk-In Butler's Pantry, Quartz Countertops, High-End Stainless Steel Appliances, and a Huge Island with Breakfast Bar overlooking an inviting Dining Area. Dreamy Primary Retreat has His & Hers Walk-In Closets, Newly Renovated 4pc Ensuite with Soaker Tub and Standing Shower along with a Large Balcony to relax on at the end of a busy day. The additional three bedrooms are generously sized each featuring Large Closets and Ample Windows that bring in plenty of natural light. All Washrooms in the home have been fully Upgraded offering Modern Finishes. The Newly Finished Basement offers additional Living Space with a Bedroom, Kitchen (with SS Fridge, Quartz Countertops and Undermount Sink) and a 4-piece Ensuite ideal for a Guest suite or Rental opportunity. The Basement also has an additional Finished area to be used as Rec Space or Storage. The Backyard is Fully Fenced, featuring an Oversized Deck and Concrete Walkway, creating a Low-Maintenance Outdoor Space perfect for enjoying your summers. The home is thought fully designed to perfectly suit the needs of a growing family! Conveniently located with quick access to Highways 401 &407, and just steps from Lion's Park, Milton Leisure Centre, Library, Superstore Plaza (LCBO, Starbucks, bank, restaurants),Milton GO Station, Schools, Parks, Splash Pads, and trails. A short drive to Toronto Premium Outlets, Conservation Areas and Kelso Beach/Glen Eden Ski Hill. (id:59911)
Century 21 Leading Edge Realty Inc.
33 Bergamont Road
Brampton, Ontario
Newer 3 bedroom condo townhouse in phase 2 of Terracotta village. More than 2000 sq ft in this bright and spacious unit. Lots of upgrades, Stainless steel appliances, cabinetry that extends to ceiling, hardwood flooring, and oak staircase with 9ft ceilings. Close to 407 and lots of amenities! (id:59911)
Royal LePage Signature Realty
414a - 3660 Hurontario Street
Mississauga, Ontario
This single office space is graced with generously proportioned windows. Situated within a meticulously maintained, professionally owned, and managed 10-storey office building, this location finds itself strategically positioned in the heart of the bustling Mississauga City Centre area. The proximity to the renowned Square One Shopping Centre, as well as convenient access to Highways 403 and QEW, ensures both business efficiency and accessibility. Additionally, being near the city center gives a substantial SEO boost when users search for terms like "x in Mississauga" on Google. For your convenience, both underground and street-level parking options are at your disposal. Experience the perfect blend of functionality, convenience, and a vibrant city atmosphere in this exceptional office space. **EXTRAS** Bell Gigabit Fibe Internet Available for Only $25/Month (id:59911)
Advisors Realty
20 Munhall Road
Toronto, Ontario
Welcome to this bright and inviting 3-bedroom, 1+1 bath residence a true blank canvas ready to become your forever home. Thoughtfully maintained and full of potential, this charming property offers a perfect blend of comfort, functionality, and location. The beautifully landscaped front yard, private driveway, and built-in garage provide striking curb appeal, setting the tone for what awaits inside. Step into a light-filled interior where airy principal rooms create a warm and welcoming atmosphere. The fully fenced backyard is a private oasis featuring a generous deck, ideal for outdoor dining and entertaining. The spacious lower-level rec room is equally impressive, complete with a wet bar and fridge perfect for hosting gatherings or unwinding at the end of the day. Situated within walking distance to parks and excellent schools, and offering direct transit access via a single bus to the subway, UP Express, and GO station, this home is also just minutes from major highways and the airport. A rare opportunity to enjoy both convenience and comfort in a desirable, family-friendly neighbourhood. (id:59911)
Royal LePage Real Estate Services Ltd.
505 - 4208 Dundas Street W
Toronto, Ontario
Welcome to this large 1bedroom+den (713sqft) condo rental unit at K2 Lofts at Kingsway by the River. Laminate wood floors throughout, premium stainless steel appliances complimented with tile backsplash and granite counters, kitchen island with granite counter and additional storage space. Living dining room combination with w/o to balcony. Primary bedroom with double closet and 4-piece ensuite bath. The den is a large separate room (could be 2nd bedroom) and 2 piece powder room bath compliment this condo suite. Includes 1 owned parking spot (possibility of locker) Building offers outdoor gardens/BBQ area, gym. Recent addition to the building is a full service grocery store and opening soon a fine dining restaurant. Minutes to shops, parks, schools and Royal York TTC subway/buses. Condo will be professionally cleaned and painted prior to occupancy. (id:59911)
Royal LePage Real Estate Services Ltd.
2305 Charles Cornwall Avenue
Oakville, Ontario
Brand New Luxury House(2022) In Glen Abbey. This Famous Fernbrook Builder. Backyard Upon Onto A Pond With Around 3600 Square Feet Of Ultra Luxury Finishes From A Downsview Kitchen, Appliance Brands Such As Kitchen Aid. A Professionally Designed Great Room, 11' Main Floor Ceiling, 9' Ceilings For Both Second Floor And Basement, Finished Foyer In Basement (id:59911)
Best Union Realty Inc.
25 Sewells Lane
Brampton, Ontario
Well-Maintained 4-Bedroom Detached Home (Upper Level Only No Basement)This clean and spacious home offers great curb appeal with concrete work around the house and patio. The main floor has hardwood flooring and an oak staircase, while the second floor has easy-to-maintain laminate flooring. The kitchen and upstairs bathroom feature modern quartz countertops.Located close to all amenities, and within walking distance to Cassie Campbell Community Centre and St. Edmund Campion Catholic School. Just a 5-minute drive to the GO Station ideal for daily commuters. (id:59911)
RE/MAX Real Estate Centre Inc.
12 Vista View Court
Caledon, Ontario
Welcome to this exquisite bungalow nestled in the prestigious Valleywood neighborhood offering the rare opportunity to live on a private ravine lot on a cul-de-sac that backs directly onto the scenic trails of Etobicoke Creek. This beautifully updated home combines timeless elegance with modern upgrades, offers 4000 Plus sq ft of Living space, featuring 9-ft ceilings on both the main level and the fully finished walk out basement, creating a sense of openness and grandeur throughout. Step inside to discover a bright and inviting main floor adorned with pot lights and sleek LED fixtures, complemented by triple-glazed upgraded windows that enhance energy efficiency and comfort. The gourmet kitchen boasts granite countertops, modern cabinetry, and seamlessly blends into the open-concept family room and breakfast area, which walks out to a deck with breathtaking ravine views your personal sanctuary for relaxing or entertaining. The main level includes three spacious bedrooms, two full bathrooms, and a convenient powder room, all designed with functionality and style in mind. The primary suite is a peaceful retreat, complete with ample closet space and a spa-inspired ensuite. What truly sets this home apart is the walk-out basement apartment, ideal for multi generational living or an in-law suite. It features 9-ft ceilings, a generously sized living room with a cozy gas fireplace, two large bedrooms with oversized windows, a luxurious 5-piece bathroom, and a 2-piece powder room for added convenience. The basement also includes a full kitchen and laundry, plus a dedicated dining area that could double as a home office. The lower-level breakfast area overlooks the backyard and leads to a covered patio with a charming gazebo, offering serene outdoor living in all seasons. This is not just a home its a lifestyle. Don't miss your chance to experience everything this stunning property has to offer. Watch the virtual tour and book your private showing today! (id:59911)
RE/MAX Gold Realty Inc.
13 Morpeth Road
Brampton, Ontario
beautiful well maintained raised bungalow with lots of great features including 3 generous sized bedrooms on upper level, hardwood floors, walkout to large fenced yard & covered patio, 6 car parking, finished basement with separate entrance, 4th bedroom, living room, ding room 2nd kitchen, 4 pc bath, large storage area. Great rental potential for investor or family looking to subsidize costs. Home sits on a premium sized lot in quiet neighborhood close to all amenities. (id:59911)
Ipro Realty Ltd
21 Yvonne Avenue
Toronto, Ontario
Welcome To 21 Yvonne, Nestled On A Generous 56X107 Ft Lot, This Beautifully Maintained 4 Bedroom , 4 Bathroom Detached Home Offers The Ideal Blend Of Comfort, Space & Convenience.Featuring A Fully Finished Basement With A Separate Entrance For Potential Rental Income. Step Inside & Enjoy Spacious Rooms And A Functional Layout That Caters To Both Everyday Living And Entertaining. The Home Is Powered By A 200 AMP Service, A Cold Room, Private Backyard Oasis And Just Minutes To Highways, Parks, Grocery Stores & Shopping Centres. Don't Miss Your Chance To Make This Exceptional Property Your Own!!!!! (id:59911)
RE/MAX Premier Inc.
206 - 65 Yorkland Boulevard
Brampton, Ontario
SEE ADDITIONAL REMARKS TO DATA FORM. Some photos are virtually staged. (id:59911)
RE/MAX Crossroads Realty Inc.
22 Vanwood Crescent
Brampton, Ontario
Welcome to this beautifully maintained and move-in ready home, on a rare 86.89 ft x 117.20 ft ravine lot in one of Brampton's most sought-after neighbourhoods. This elegant property features 5 spacious bedrooms and 4 modern bathrooms above grade, offering a perfect blend of comfort, space, and functionality for growing families. Step inside to discover freshly painted interiors with hardwood flooring throughout. The chefs kitchen is upgraded with new countertops. Built-in appliances, complemented by smart home features including a smart thermostat and smart garage door opener. Primary bedroom offers ample storage with custom-built cabinets. Exterior security cameras installed for added safety. The impressive side yard is a private retreat, featuring a fountain surrounded by, cherry and plum trees Apple trees in backyard Additional highlights include: Newly built LEGAL 2-bedroom basement. (id:59911)
Royal LePage Flower City Realty
12 Ashfield Drive
Toronto, Ontario
Welcome to 12 Ashfield drive! This charming 3+3bedroom, 3-bathroom, 1+1 kitchen, 2 car garage (has 3 doors - drive thru), driveway for 5 cars, detached house is nestled on a tranquil street, free from through traffic, ensuring a serene environment for you and your loved ones. Ideal for first-time buyers or those seeking to elevate into a detached home, this meticulously maintained property ( Reno 2021, Furnace 2020, Roof 2024, AC 2024, new wiring 2021, new doors and new windows 2021, Hardwood floor on main level, 2 new garage doors and lights 2023, soundproofing ceiling in the basement 2021, new insulation 2021, Pipes 2021, Leafquard throughout the roof 2021) boasts a peace of mind for even the most discerning buyer. Fully fenced and gated backyard with many types of flowers. The prime location speaks for itself! Surrounded by top-rated schools, Centennial Park, Etobicoke Olympium, TTC, and the upcoming Crosstown LRT, convenience is at your doorstep. Quick access to highways 427, 401, Gardiner/QEW ensures effortless commuting, while Toronto Pearson Airport is just a hop, skip, & a jump away. Don't let this move-in ready gem slip through your fingers. This beautiful meticulously maintained home has over 2400 sq feet of livable space with the basement income potential of over 3K a month. (id:59911)
RE/MAX West Realty Inc.
510 - 760 'whitlock Avenue
Milton, Ontario
Be the first to live in this brand new 1-bedroom+Den condo featuring an open concept layout on high floor. Built by the prestigious Mattamy Homes this unit boasts a spacious open-concept layout with 9' high ceiling, a stylish kitchen with quartz countertops and built-in stainless steel Steel appliances, and the convenience of in-suite laundry. Complete with 1 parking space, this home is situated in a highly sought-after West GTA location with easy access to highways, transit, shopping, and more. (id:59911)
RE/MAX Champions Realty Inc.
312 - 243 Perth Avenue
Toronto, Ontario
Rare Church Loft with Skyline Views in the Heart of the Junction Triangle - Welcome to Unit 312 at 243 Perth Ave a showstopping, one-of-a-kind loft inside a stunning 20th-century Neoclassical church reimagined by architect George Miller. This expansive 1+den loft blends original character with modern luxury: soaring ceilings, arched windows, and tons of natural light set the stage for sleek contemporary finishes, including a Scavolini kitchen with integrated appliances, engineered hardwood floors, designer lighting, and custom window treatments. But the crown jewel? A rare, private south-facing terrace 180 square feet of outdoor living with breathtaking, unobstructed views of the Toronto skyline. Its the only top-floor unit in the building with outdoor space on the coveted south side. Additional features include: 3 owned lockers, 1 owned parking spot with 2 bike racks & Access to the building's gym. All this in the vibrant Junction Triangle, just steps from cafés, boutiques, transit, and a short walk to the Junction, Roncesvalles, and High Park. (id:59911)
Keller Williams Co-Elevation Realty
10 Berton Boulevard
Halton Hills, Ontario
Welcome to 10 Berton Blvd in the Trafalgar Country neighbourhood close to trails, schools, parks and major roads to highways. The GO Station is less than 10 mins away. This 4+1 Bedroom, 4 Bathroom has over 4,000 sf of living space. The grand foyer is 2 storeys high with tons of natural light streaming through the upper windows. The main floor has separate formal living/dining space as well as a spacious family room. The fantastic kitchen has taller uppers, crown moulding, quartz counter tops, built in appliances, pantry and island that seats 4 comfortably. The main floor has gleaming hardwood and the second floor has been updated with brand new laminate. Design features of this home are the neutral colours, the modern lighting, 9 ceilings on the main floor, spa-like ensuite and main baths and gas fireplace. The open concept basement is fully finished and has a 2-pc bath and guest room. The vacant property down the street is slated for a Catholic School. Parking for 4 cars. (id:59911)
Ipro Realty Ltd.
107 Prince Charles Drive
Halton Hills, Ontario
Welcome to 107 Prince Charles in the mature neighbourhood of Delrex. This 1764 of finished sqft, 3 Bedroom, 2 Bath home is within walking distance to shopping, restaurants, schools, Mold-Master SportsPlex Arena and the Dominion Gardens Park with perennial gardens and splash pad for the kids. For those having to commute into the city, you are only a 5-minute drive away from the Georgetown GO Station. Many upgrades to this home include: newer soffits, facia, eaves, vinyl siding, doors, windows and more. Luxury Vinyl and tile flooring on the main level provides for easy maintenance. A sliding door in the kitchen leads out to a deck that spans the width of this home and overlooks the fabulous perennial gardens with an automated sprinkler system. The basement has a 3-pc bathroom with stacked laundry. A wood fireplace is the focal point of the open concept recreation room. There is parking for 3 vehicles in total. (id:59911)
Ipro Realty Ltd.
21 Grand River Court
Brampton, Ontario
Bright & Spacious Home with Legal In-Law Suite! Located on a quiet cul-de-sac, this carpet-free home features a bright, open concept main floor with a modern kitchen, living room, and dining area, all filled with natural light. Upstairs, youll find 3 spacious bedrooms and a full bathroom. A cozy 3-season sunroom adds extra living space to enjoy year-round. The legal in-law suite in the basement includes 2 great sized bedrooms, a separate kitchen, 3pc bathroom, private laundry, and its own walk-up entrance with big windows for a bright, open feel. Enjoy a large yard, 2-car parking, and a fantastic location within walking distance to parks, schools, and all amenities. Comfort, convenience, and space. (id:59911)
RE/MAX Escarpment Realty Inc.
34b Pine Avenue N
Mississauga, Ontario
Offering the potential for extra rental income or a private in-law suite with its separate basement entrance, this beautifully upgraded home is located in Port Credit, one of Mississauga's most desirable communities. The spacious semi-detached layout features an open-concept main floor with a gourmet kitchen, elegant mouldings, and sun-filled living and dining areas perfect for modern living. The luxurious primary suite showcases coffered ceilings, custom-built-ins, and a spa-like ensuite. Generously sized bedrooms and a fully finished basement with a large bedroom, full bath, and private walk-up entrance provide flexible living space for family, guests, or tenants. (id:59911)
RE/MAX Escarpment Realty Inc.
510 Ettridge Court
Mississauga, Ontario
Welcome to 510 Ettridge Court, a charming 4 bedroom semi-detached backsplit in the highly sought-after community of Mineola East! Nestled on a peaceful and friendly court, this beautifully maintained home showcases exceptional care and pride of ownership. Enjoy the convenience of the property's private garage and large driveway, providing ample parking space for family or guests. Step inside and find elegant, original hardwood flooring throughout, and large windows that flood the home with natural light- making the space feel airy and open. The thoughtfully designed layout allows for an open concept floor plan, and a combined living and dining area- a perfect setting to host and entertain. The lovely eat-in kitchen features stainless steel appliances, and ample cabinetry. The well-proportioned bedrooms offer comfortable living space, home office potential, and large closets and windows. The bright and versatile lower level features large above-grade windows, and whether used as an in-law suite, a private retreat for guests, or additional living space for the family, this area adds excellent versatility. Step outside to the expansive backyard, that has been meticulously cared for complete with a patio, and plenty of room for gardening, or relaxing in a scenic setting. Located in one of Mississauga's most desirable communities, this home offers easy access to public transit, top-rated schools, shopping, dining, and all essential amenities. With its prime location, thoughtful design, and warm and inviting atmosphere, this lovingly maintained home is ready to welcome its next family. Don't miss this incredible opportunity to move into a wonderful home in a family-friendly community! Looking to update parts of the home to make it your own- a 'purchase plus improvements' mortgage might be worth exploring. (id:59911)
Keller Williams Real Estate Associates


