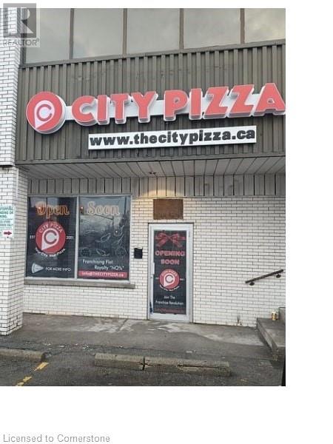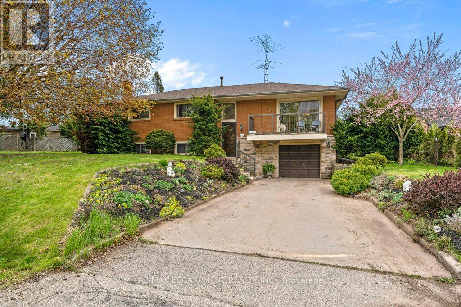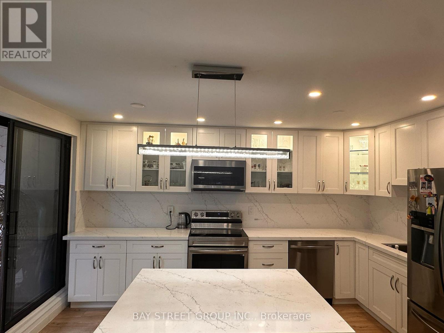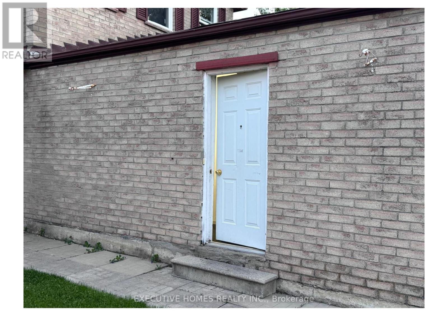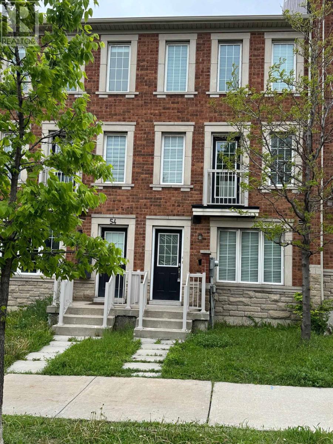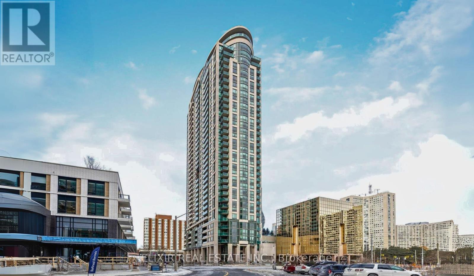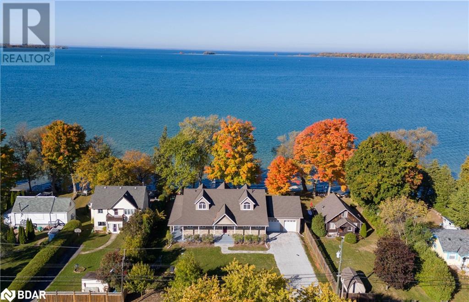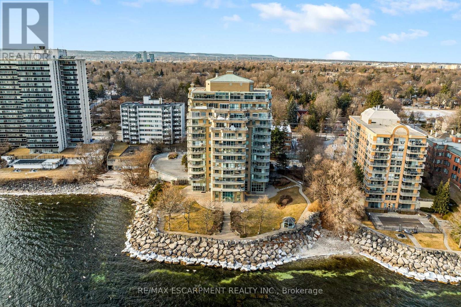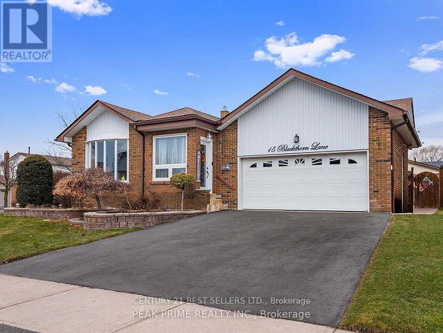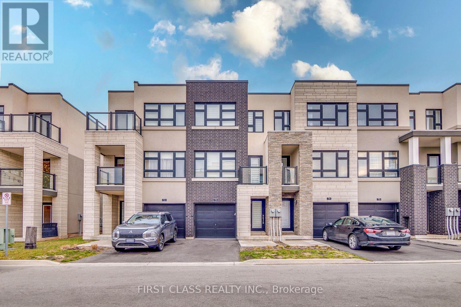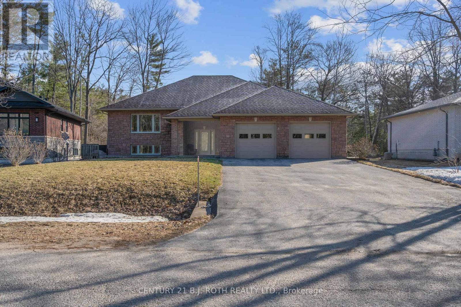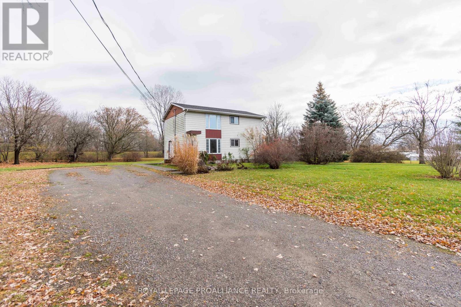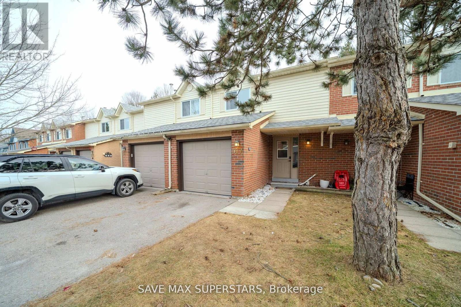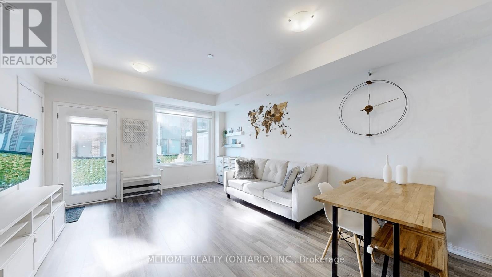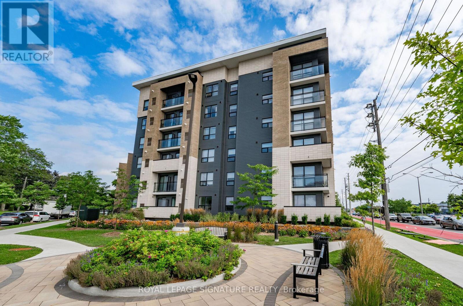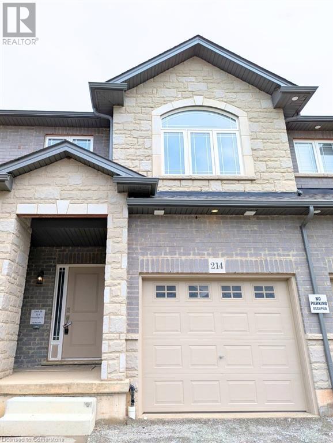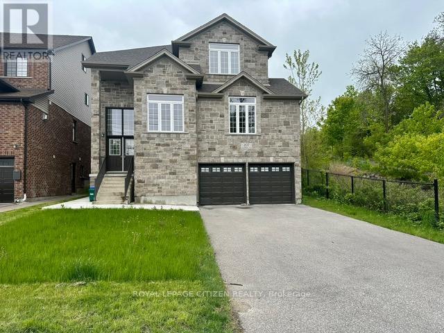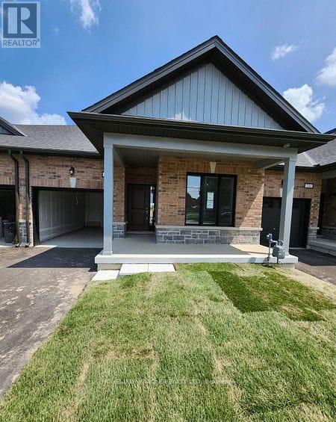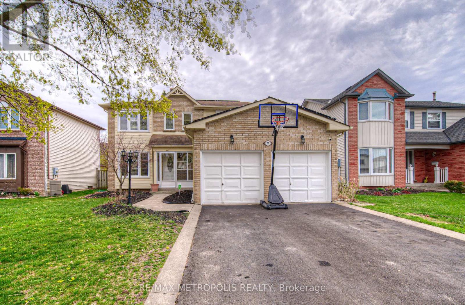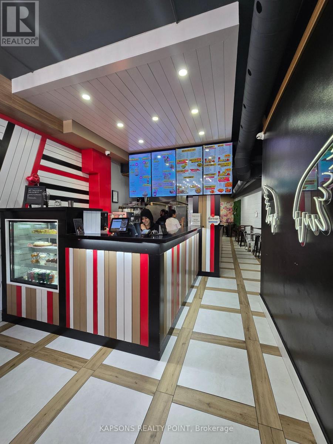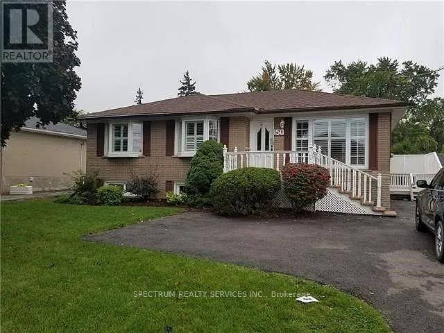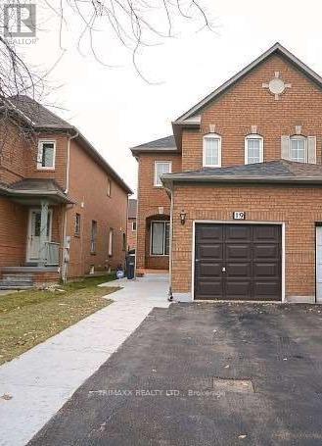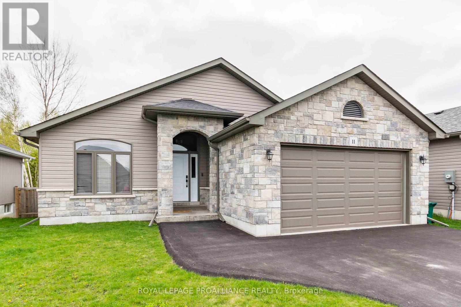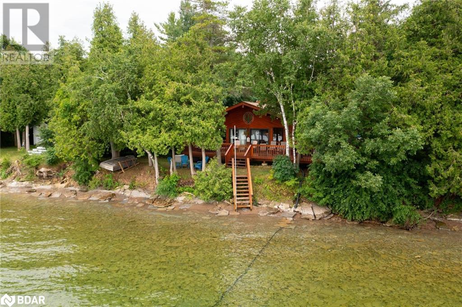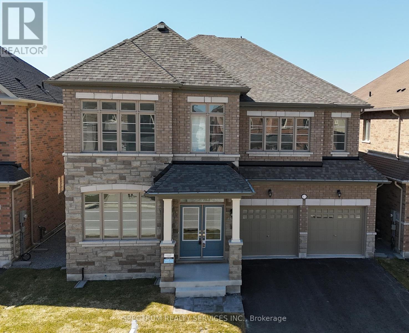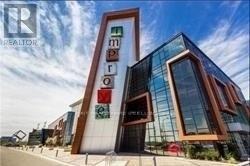121 Queenston Street
St. Catharines, Ontario
Are you ready to join one of Ontario’s fastest-growing pizza franchises? City Pizza, which began franchising in 2016 after opening its first store in Cambridge in 2001, now operates 27 locations across Ontario—and continues to expand. This is a rare opportunity to own a brand-new, fully built and equipped City Pizza store in a prime St. Catharines location. Offered as a sale of business on leased premises, this 560 sq ft unit features a smart, efficient layout designed to maximize profit with minimal overhead. With ultra-low rent of just $904/month including HST and a flat monthly royalty of only $708 plus HST, this business offers strong earning potential. Located in a busy area with both residential and commercial traffic, the store benefits from brand awareness and returning clientele, with projected weekly sales expected to exceed $10,000. City Pizza provides comprehensive training, ongoing operational support, and an aggressive marketing system designed to help franchisees quickly boost sales and grow their local presence. A 5+5-year lease with renewal option provides long-term security, and financing can be arranged for qualified buyers. (id:59911)
Century 21 Right Time Real Estate Inc.
416 - 1 Redfern Avenue
Hamilton, Ontario
Welcome to this gorgeous 1+1 bedroom, 1 bathroom unit boasting over 700 sq. ft. of elegant modern living space, with low condo fees at in the prestigious Mountview area of Hamilton at Scenic Trails Condo. The open-concept layout that has a walk-out balcony showcases a sleek kitchen with stainless steel appliances, and modern backsplash, and laminate flooring throughout. The cozy living area is perfect for relaxation, while the versatile den offers the ideal space for a guest room or home office. Residents enjoy upscale amenities, including beautifully landscaped courtyards with fire and water features, a media room, a fitness center, and The Cavea unique gathering space with a fireplace, wine fridge, and games room. Additional conveniences include underground parking and so much more. Dont miss out on this exceptional property! **EXTRAS** Close to parks, scenic trails, and major highways, easy access to Ancaster Meadowlands, Costco, HSC, Highway 403, and The Linc. Offering both luxury and convenience, this vibrant community is the perfect place to call home. (id:59911)
RE/MAX Realty Services Inc.
630 Westview Avenue
Hamilton, Ontario
Gardeners, growing families and goal oriented buyers unite! This exceptional opportunity at convenient Duffs Corner is surrounded by custom built homes, and this oversized lot is the perfect, private space to start building your dream. This 1960s built raised bungalow offers over 1000sf of bright, open space loaded with storage and 3 beds plus a bonus room on the main level! Enjoy convenience with the attached garage with inside entry, and don't let the mature trees and cul de sac location fool you - this home has urban amenities including municipal water and natural gas! The basement is a perfect space to relax with a walk up to the back patio, wood burning fireplace and a timeless built-in bar! Don't miss the huge storage space including the furnace room and cold storage - and the space under the stairs with a bathroom rough in! Imagine your dream kitchen or enjoy the efficient space currently provided including stone counters, stainless French door fridge, drawer dishwasher and a fantastic view of the backyard from the sink! And what a yard it is! This lot clocks in at .27 acres with great space all around, an electrified garden shed, raised garden beds, play set, perennial gardens and mature trees are the first step to an amazing summer! Minutes to highways, shopping, golf and trails. (id:59911)
RE/MAX Escarpment Realty Inc.
Ll2 - 86 Herkimer Street
Hamilton, Ontario
Tastefully presented 2 bedroom condo unit located in the heart of downtown Hamilton near Hospitals, schools, rec/art center's, parks, downtown shops/boutiques, bistros/eateries, city transit, Go Station & 403. This 946sf freshly redecorated unit is situated in stately, established brick complex situated on main floor w/majority of area slightly below grade; however, above grade windows allow for natural light promoting bright ambience. Ftrs kitchen sporting white cabinetry, granite countertops, breakfast bar & SS appliances, open concept living/dining room, modern 4pc bath & 2 sizeable bedrooms. Entrance off Herkimer Street plus rear entry accessing hallway where coin laundry laundry is available. Extras -1 personal parking spot & 1 locker - building amenities inc bike room, common roof top area ftrs BBQ station & communal garden. (id:59911)
RE/MAX Escarpment Realty Inc.
98 - 1042 Falgarwood Drive
Oakville, Ontario
FURNISHED or Unfurnished for less New renovated Great 3 Storey Townhouse In Family Friendly Complex Just right less than a mint to the Park ! This 1304 Sqft Townhome Offers A Generous Amount Of Living Space Including 3 Large Bedrooms W/Plenty Of Closet/Storage Space; 2 Baths;3rd Floor Laundry; Lots Of Storage Space In Kitchen And Walk Out To Wonderful Private Patio/Garden Sheltered By Huge Cedar Hedge And New Fence. This spacious and updated 3-bedroom, 2-bathroom condo townhouse, an ideal space for family and entertainment gatherings. Located in the prime area of Falgarwood, this residence features an open-concept layout, a modern Brand New kitchen with stainless steel appliances and granite countertops, and a generously sized (id:59911)
Bay Street Group Inc.
16 Meadow Bush Court
Brampton, Ontario
Bright 2-bedroom, 1-bathroom basement apartment with a private entrance in a prime location. Perfect for professionals seeking a comfortable, quiet, and convenient living space. Close to shopping, schools, gyms, and public amenities. (id:59911)
Executive Homes Realty Inc.
52 Judy Sgro Avenue
Toronto, Ontario
Beautiful 3 Bedroom Newly Painted Modern Freehold Townhouse Located In A Highly Demand Area, Great For Investors & First Time Buyers. Very Bright & spacious House With 2 Entrances From Front & Back. Good size Office On Ground Level With Access To Garage and large picture window. Oak Staircase hardwood floor in Living and Main area, Great Room W/O To Large Balcony, Beautiful Kitchen Combined With Breakfast Area. Master Bedroom With 4Pc Washroom, Two Other Good Size Bedrooms with window and closet. 2 parking spaces. Close to Bus stop. (id:59911)
Century 21 Smartway Realty Inc.
1109 - 208 Enfield Place
Mississauga, Ontario
Welcome to luxury living in the heart of Mississauga! This beautifully designed 863 sq. ft. 2-bedroom, 2-bathroom condo offers the perfect blend of elegance, comfort, and convenience. Expansive floor-to-ceiling windows and high ceilings create a bright and airy atmosphere, while the open-concept layout seamlessly connects the modern kitchen, spacious living area, and a private balcony, making it an ideal space for both relaxation and entertaining. Beyond the suite, residents enjoy world-class amenities, including a 24/7 concierge and security, an indoor pool, a game room, and a rooftop terrace with a BBQ area. Additional conveniences such as a theatre, library, and guest suites make this building truly exceptional. Ideally located near Square One Mall, Celebration Square, Sheridan College, and a variety of restaurants and entertainment options, this condo places you in the heart of it all. Commuters will appreciate easy access to major highways, the GO train station, nearby hospitals, and the upcoming LRT stop. This is a rare opportunity to experience luxury, comfort, and urban convenience all in one. (id:59911)
Elixir Real Estate Inc.
1032 West Avenue
Mississauga, Ontario
Discover This Stunning, Modern New Build With Over 3000 Sqft of Living Space. The Home Features An Open-Concept Design, With A Spacious Living, Dining, And Kitchen Area With A Walkout To A Private Backyard Oasis, Basking In Sunny Southwest Exposure. The Chef-Inspired Kitchen Comes With A Center Island, Built-In Appliances, And A Magnificent Feature Fireplace. The Primary Bedroom Is A True Retreat, Overlooking The Backyard With An Oversized Walk-In Closet And A Luxurious 5-Piece Ensuite. Convenience Is Key With A Second-Floor Laundry & A Lower-Level Guest Suite. Although Fully Completed This Property Is Virtually Staged. Shows 10+++ (id:59911)
Century 21 Best Sellers Ltd.
22 Blue Heron Drive Drive
Pefferlaw, Ontario
CUSTOM BUILT WATERFRONT HOME ON A DOUBLE LOT WITH 100 FT OF SANDY SHORELINE ON LAKE SIMCOE! Welcome to your escape from the city with this custom bungaloft with 2752 sqft above grade featuring a modern Cape Cod exterior. With its western facing shoreline and unobstructed views, you can enjoy breathtaking sunsets from your porch or private dock. This home offers a true year-round lakefront retreat. Upon arrival, you'll be captivated by the expansive wraparound deck, perfect for enjoying your morning coffee or unwinding in the evening while taking in the spectacular lake views. The lakefront side of the home is framed by large bay windows and sliding doors, ensuring every room boasts panoramic unobstructed views of the lake, filling the home with natural light year-round. The open-concept living room, featuring a cozy gas fireplace, is the perfect spot to relax and enjoy the stunning scenery. At the heart of the home lies the gourmet chef's kitchen showcasing a gas WOLF stove and double wall ovens, oversized island designed to impress whether you're cooking for family or entertaining guests. The spacious main floor primary bedroom offers a private sanctuary with a walkout to the rear covered porch with lake views and features a 5-piece ensuite, including double sinks and ample space for relaxation. Upstairs, you'll find two exceptionally large bedrooms with vaulted ceilings, creating a sense of openness, and a large 5-piece bathroom, ideal for hosting guests and family. For added convenience, this home features a GENERAC generator, a double car garage with a drive through garage door for the privilege of launching your watercrafts from the comfort of home. This waterfront spot is ideal for swimming, boating, and in the winter a prime location for ice fishing! With parking space for up to 8 vehicles, boats, and RVs, there is plenty of room for friends and family to visit. Live the cottage lifestyle year-round, with everything you need for lakeside living. (id:59911)
Keller Williams Experience Realty Brokerage
403 - 2190 Lakeshore Road
Burlington, Ontario
Welcome to 2190 Lakeshore Road, Unit 403, in Beautiful Burlington, Ontario! This stunning two-bedroom, two-bathroom condo offers breathtaking lake views and is surrounded by majestic evergreen trees, creating a serene and picturesque setting. Its incredible location strikes the perfect balance - just a short walk to downtown Burlington, where you can enjoy charming boutiques, gourmet restaurants, and vibrant amenities, yet tucked away from the hustle and bustle for peaceful living. Completely redesigned by one of the regions top designers, every detail of this home has been meticulously crafted. No expense has been spared, with upgrades spanning from new custom cabinetry throughout, new flooring and luxurious finishes to plumbing, electrical, and high-end appliances. The thoughtfully designed floor plan flows effortlessly, offering elegance and functionality throughout. A rare highlight of this unit is its brand-new, in suite laundry room, a feature that sets it apart from others. The primary en-suite bathroom will take your breath away with its spa-like ambiance, offering a tranquil escape right at home. The chefs kitchen is a dream come true, boasting quartz countertops and a matching quartz backsplash, top-of-the-line stainless steel appliances, a commercial-grade hood vent, and an inviting eat-in breakfast area. The open-concept design ensures beautiful views from every room, making this a spectacular space for entertaining or quiet enjoyment. Building amenities are equally impressive, featuring an incredible indoor pool and hot tub, a well-equipped exercise room, a stylish party room, and a stunning lakefront outdoor barbecue and dining area - perfect for hosting or simply soaking in the beauty of your surroundings. Ample storage, a locker, and a parking space add convenience to the list of exceptional features. This is truly an extraordinary residence where luxury meets comfort. (id:59911)
RE/MAX Escarpment Realty Inc.
15 Blackthorn Lane
Brampton, Ontario
Discover Your Dream Home at 15 Blackthorn Lane, Brampton. Step into this delightful residence, nestled in the heart of Brampton, where decades of family memories meet modern elegance. Built in 1978, this home perfectly blends original charm with contemporary upgrades. The main floor welcomes you with a spacious stone foyer, leading to oversized living and dining rooms, and a generous eating area adjacent to the custom kitchen, featuring new stainless steel appliances and granite countertops. Upstairs, you'll find three spacious bedrooms, each offering unique character. The lower level boasts a walkout to an expansive backyard, complete with a charming hot tub. Relax in the workout/meditation area, equipped with a convenient shower. The basement is expertly finished, showcasing a bespoke stone bar/kitchenette for entertaining, along with a sizable bedroom, living and dining areas, and a hidden office space. Ample storage and laundry facilities enhance the convenience of this beautifully appointed home. Don't miss the chance to make 15 Blackthorn Lane your forever home. (id:59911)
Century 21 Best Sellers Ltd.
73 - 1121 Cooke Boulevard
Burlington, Ontario
Welcome To 1121 Cooke Cres, A Modern 3 Storey Rearlane Townhome W/ Backyard! Nestled In Highly Sought After Town Of Lasalle. 1,645Sq.Ft Of Bright & Clean Living Space W/ Open Concept Layout. Prime Br W/ Walk-In Closet And Each Br W/ Ensuite. Everything Walking Distance Including Aldershot Go Station, Shopping, Hospital, Schools And Parks. Additionally, Its Situated Just 10 Minutes Away From Botanic Garden, Lasalle Park, Golf And Country Club. (id:59911)
First Class Realty Inc.
97 Emilio Place
Tiny, Ontario
Custom built fully finished all brick raised bungalow wont disappoint. Looking to enjoy your summer at Bluewater Beach on Georgian Bay, then this is the spot. With a few minute walk down the road you will find tennis and pickleball courts, sandy beach and Simcoe Country trails right at your door step. This Bungalow was built in 2009 and offers plenty of living space with 1715 sq ft above grade plus 1457 sq ft in the finished basement. The oversized double car garage provides you with lots of space to park cars along with all your outside equipment/toys. With 79ft of frontage and 174ft of depth with no homes directly behind you this lot feels private and mature. Municipal water & septic located in front yard. Large front foyer which leads to a spacious Living room with built-in gas fireplace. This eat-in kitchen is great for people who love to entertain and cook with a lrg island, plenty of cabinetry with pull out drawers and soft close doors, 2 huge pantries, stone countertops, double sink, and all stainless steel appliances included in sale. Hardwood flooring on main level, porcelain tile at entry and slate tile in kitchen. 2 bedrooms upstairs both offering walk outs to the oversized 11ft by 50ft deck running across the entire back to the home. The primary ensuite offers his & hers closets and a 4pc ensuite with double vanity. The basement offers a massive rec room, 3pc bath, 2 additional lrg bedrooms and utility room. This is a cant miss home and location! (id:59911)
Century 21 B.j. Roth Realty Ltd.
168 Toronto Street
Barrie, Ontario
Investors! Investors! Investors! Looking to add to your existing real estate portfolio? New to the market and looking to begin your own real estate investment portfolio? Welcome to 168 Toronto Street in Barrie. This property offers a main detached house with two legal suites + also a detached coach house. All units are currently tenanted. Unit 1 (front) - 3 Bedroom, Foyer, Kitchen, Living Room, Dining Room, 4pc Bath + Laundry, parking. Unit 2 (Main House) - 2 Bedroom, Kitchen, Living Room, 4pc bath, laundry, 2 x parking. Coach House - 2 Bedroom, Kitchen, Living Room, 4pc Bath, Laundry, 2 x parking. This location has it all. Steps to the local public school, public transit. Easy access to key commuter routes - public transit, GO Train service, highways north to cottage country and south to the GTA (approx 1 hr). Minutes to downtown Barrie for shopping, restaurants, entertainment, fine and casual dining - as well as - to the shoreline of Lake Simcoe's Kempenfelt Bay for strolls on the boardwalk, hikes on the Simcoe County trails, water fun and all season recreation. Tenanted property requires a min 24 hr notice for all showings. (id:59911)
RE/MAX Hallmark Chay Realty
25 Quinte View Drive
Quinte West, Ontario
Need a reasonably priced place to live with a steady source of income, multi-generational living, or are you looking to add to your investment portfolio? This could one the one for you! Up and down units, both with three bedrooms, full bath, open concept living/kitchen area. Main floor offers laundry hook ups. Upstairs has Juliet balcony, lower has access to back deck. Loads of parking. Separate hydro metres. Perfectly located with no neighbours behind, on large private lot on dead end road. Walking distance to CFB Trenton, 5 minutes to shopping and schools. 10 minutes to Belleville and 401. Immediate possession possible! (id:59911)
Royal LePage Proalliance Realty
5011 - 950 Portage Parkway
Vaughan, Ontario
Step into luxury and convenience at this gorgeous Transit City Condo, situated in the heart of Vaughan Metropolitan Centre - one of the GTA's most dynamic urban hubs. Built by the acclaimed CentreCourt Developments, this spacious one bedroom suite (503 sqft interior + 114 sqft balcony) offers an unapparelled blend of contemporary design, prime location, and world class amenities. The interior consists of sleek laminate flooring, 9 foot ceilings, and floor to ceiling windows flood the space with natural light. The practical lay-out offers the best use of space with a designer kitchen featuring integrated stainless steel appliances, quartz countertops, backsplash, and chic cabinetry. Positioned on one of the building's highest floors, enjoying breathtaking sunsets and panoramic views from the outdoor large balcony - an extension of your living space. Residents enjoy exclusive access to the YMCA's state-of-the-art 65,000 sqft fitness and aquatic facility, complete with a lap pool, gym, and wellness programs. The complex also includes a 9,000 sqft public library, studios, and event space that caters to work and leisure. Nestled steps from the Vaughan Metropolitan Centre Subway Terminal and major transit routes, this home ensures effortless access to Toronto's core, Highway 7 and 400, York University, while everyday essentials are moments away at SmartCenters Woodbridge, Walmart Supercenter and Vaughan Mills. (id:59911)
RE/MAX Crossroads Realty Inc.
577 Jack Giles Circle
Newmarket, Ontario
Welcome to Summer Hills Estates. Updated 3-Bedroom, 2-Bathroom Condo Townhouse. The Open-Concept Living And Dining Area Features Luxury Vinyl Plank Flooring And Walk-Out To A Ravine. Updated Kitchen With Quartz Countertops, Stainless Steel Appliances And Porcelain Tiles. Three Spacious Bedrooms, Including A Primary Suite With Walk-In Closet And Two Additional Bedrooms With Double Closets And Serene Nature As Your Backdrop. The Fully-Finished Basement Is Ideal For Guests Or Additional Living Space And Includes A 3-Piece Bathroom, Rec Room And Storage Space. Embrace The Outdoors With Nearby Conservation Areas, Parks, And Endless Trails, While Still Enjoying Close Proximity To Yonge Street, Schools, Shopping, Dining, And All Essential Amenities. (id:59911)
Save Max Superstars
137 Arnold Avenue
Vaughan, Ontario
Prestigious Thornhill Living on Arnold Ave! Bright and inviting main-floor luxury unit in a safe, family-friendly neighborhood. Features include high ceilings, private entrance, a spacious living room, and a large eat-in kitchen with an island and three skylights. Open-concept layout includes a master bdrm with a walk-in closet and huge additional storage. Pot lights throughout. Conveniently located within walking distance to Yonge St, bus stops, synagogue, Sobeys, and other amenities. Shared laundry optional for $50/month for 3 fixed days per week, or sole use of laundry for $100/month. Tenant Pays Separately Metered Gas and Electricity. One parking space available for $90/month. Circular driveway provides easy access. (id:59911)
Sutton Group-Admiral Realty Inc.
104 - 275 Renfrew Drive
Markham, Ontario
Relocate Your Business to This High-Profile Office Building in the High-Demand Location of Buttonville, Bright, Built-Out Ground Floor 4124 Sq. Ft. Vacant Available Immediately! Across from Buttonville Airport, Easy Access to Major Highways, Steps to Public Transit, Floor Plan Attached to Listing, Electric Car Charger Station on Site in Parking Area, Commercial Credit Application, Rent Escalations Years 2-5, No School, Gym/Fitness, Medical or Retail Uses Permitted. Four Entrances to the Building. Common Men's & Ladies' Bathrooms on each Floor. Ample Parking Spaces. (id:59911)
Exp Realty
203 - 1460 Whites Road
Pickering, Ontario
Step into this beautifully maintained 2 bedrooms, 3 bathrooms townhome, designed for comfort and functionality. The main floor showcases soaring 9-foot ceilings, an open-concept layout with upgrade premium sheer zebra blinds, and abundant natural light, creating a bright and inviting atmosphere. The stylish kitchen features a generous breakfast bar, while the living room extends to a spacious terrace with a convenient BBQ hookup. Upstairs, you'll find two generously sized bedrooms with ample double closets, ensuite laundry, and a well-appointed 4-piece bathroom. The primary bedroom includes its own elegant 3-piece ensuite. Perfectly situated, this townhome is just a short walk from grocery stores, restaurants, parks, schools, the library, and scenic walking trails, with easy access to the highway 401 and GO station. Don't miss your chance to call this stunning townhome your own! (id:59911)
Mehome Realty (Ontario) Inc.
212 - 1 Falaise Road
Toronto, Ontario
Spacious 1+Den Condo at Sweetlife Condos. Perfect for students, new families, and empty-nesters alike, this bright and modern 1-bedroom + den condo overlooks the tranquil greenspace and offers exceptional value for first-time buyers and savvy investors. Highlights include: Open-concept layout with new laminate flooring, stylish kitchen with stainless steel appliances, in-suite laundry for ultimate convenience, walk-out balcony from the living room, and a functional den - ideal for a home office or guest space. This unbeatable location is just minutes to TTC, Hwy 401, shopping, and restaurants, close to University of Toronto Scarborough Campus & Centennial College. Whether you're looking to get into the market, downsize, or add to your investment portfolio, this is your Sweetlife opportunity! (id:59911)
Royal LePage Signature Realty
Lower - 449 Brock Avenue
Toronto, Ontario
Welcome to 449 Brock Ave, Lower, a cozy bachelor/studio suite with its own private entrance in one of Torontos most sought-after pockets. This spacious lower-level unit features private in-suite laundry and a brand-new stove (to be installed), offering modern convenience in a compact, functional space. Plus, its all-inclusive(Wifi as well!), no extra bills to worry about! Nestled between some of the citys best west-end neighbourhoods, you're just a short walk to Lansdowne or Dufferin subway stations and steps from everything that makes this area so vibrant. Grab your morning coffee at a local cafe, explore boutique shops, or head over to Dufferin Mall for all your essentials. Love the outdoors? Dufferin Grove Park with its skate park, weekly farmers market, and community vibe is just minutes away. Craving great eats or local brews? Fan favourites like Sugo, Ruru Baked, and Burdock Brewery are all within walking distance. Plus, you're surrounded by some of the citys most exciting neighbourhoods, including Roncesvalles, Little Portugal, Brockton Village, and The Junction Triangle. Live where the best of the west end comes together. This is urban living with all the charm and convenience you've been searching for. (id:59911)
Royal LePage Signature Realty
3311 - 65 St Mary Street
Toronto, Ontario
Client Remarks*U Condos*, Most Sought Bloor/Bay Corridor **Walk Score 99**, Step To U T, Bloor Fashion & Financial District. Club House Amenities. 542' One Bedroom Offers Unobstructed East Views With Unit-Wide Walkout Balcony, Lots Of Natural Light, Large Master Bedroom, Engineering Wood Floors Throughout, Top Of The Line Finishes And Euro Style Kitchen And Appliances, Hugh Quartz Island As Work Station With Build-In Microwave. **Locker Included For Extra Storage**. Vacant & Ready Move-In. (id:59911)
Homelife Frontier Realty Inc.
250 Gatestone Avenue
Oakville, Ontario
First time offered in over 50 years, welcome to 250 Gatestone Avenue! Pride of ownership in the sought after neighborhood of East Oakville , this custom built detached home by Jim McCLintock in the 70s was the talk of the Town. The sprawling property of 100 x 150 ft lot size surrounded by mature trees is complete w/irrigation and shed (2020). The curb appeal and front entrance will charm you instantly , the driveway conveniently accommodating 6 vehicles with an additional double car garage ! Step inside the covered veranda to an oversized foyer featuring a solid wood staircase and lots of natural light from the bay window showcasing the front gardens. Elegant living room dining room open concept, carpet free w/custom wood wainscoting. The eat-in kitchen is complete with island, intercom throughout, desk area and walk out to a private deck ideal for entertaining in a cottage-like setting. The family room has a cozy wood fireplace and additional walk out to the backyard w/soaring trees , beautiful gardens and fire pit . The property is simply stunning! The home boasts over 3500 square ft of total liveable space, all five bedrooms on the second level are generous in size . The spacious primary has double door entry , ensuite privileges, walk in closet and a Juliet balcony overlooking the gardens. The lower level is timeless w/solid wood wet bar and bar fridge, oversized recreation room. Another cozy wood fireplace completes the room w/custom wood built in shelves. An additional bathroom , work shop, cedar closet and tons of storage! This home is special and wont last . Follow Your Dream , Home. (id:59911)
Engel & Volkers Oakville
214 Rockledge Drive
Hannon, Ontario
Experience luxury living surrounded by nature in the award-winning community of Summit Park. This new (Freehold No Maintenance Fee No Road Fee) Townhome from Multi-Area Developments is available for immediate move-in and features 4 bedrooms, 2.5 bathrooms, over $50,000 in home upgrades! Indulge in the finest elements of design and craftsmanship, as every corner of this Townhome showcases an unwavering commitment to quality and an unrivaled sense of luxury. Enjoy convenient access to Toronto and Niagara Falls, the nearby 285- acre Eramosa Karst Conservation Area as well as countless city amenities including new schools, parks, dining, and entertainment (id:59911)
Aldo Desantis Realty Inc.
45 Bridge Street E
Belleville, Ontario
Prime Downtown Belleville Redevelopment Opportunity Former "Intelligencer" Building Located in the heart of Belleville's downtown core, adjacent to Century Village, this iconic property offers a rare chance to redevelop a landmark site with endless potential. Property Highlights: Existing 3-storey, 24,000 sq ft building Fully stripped back to original steel and concrete structure Zoned C2-4 allowing for commercial and residential uses up to 6 storeys Previously known as the "Belleville Intelligencer Building "With its prime location, flexible zoning, and solid structural foundation, this is a perfect canvas for mixed-use redevelopment in a rapidly growing urban core. (id:59911)
Royal LePage Your Community Realty
207 Harris Street
Guelph/eramosa, Ontario
Main and Upper Floor of beautiful 4-bedroom, 4-washroom detached home for lease on a premium ravine lot in the desirable community of Rockwood. Spacious master bedroom features a private balcony with views of the ravine and pond. Open-concept layout with 10 ft ceilings on the main floor. Stained hardwood flooring throughout the main level. Double car garage with interior access. Large, bright living and dining areas-perfect for families or professionals. Quiet, scenic neighborhood surrounded by nature. Utilities extra and will be split with basement tenants (id:59911)
Royal LePage Citizen Realty
Bsmt - 207 Harris Street
Guelph/eramosa, Ontario
Located in a quiet, family-friendly neighborhood surrounded by nature. Utilities to be sharedtiled flooring, laminate throughout the rest of the unit. Includes 2 driveway parking spots.Spacious and bright 2-bedroom, 1.5-washroom walk-out basement in a detached home backing ontoa ravine. Features 9 ft ceilings, separate entrance, and private laundry. Modern kitchen withwith upper-level tenants. (id:59911)
Royal LePage Citizen Realty
244 Middleton Street
Zorra, Ontario
Never Lived in 1 year old Freehold Bungalow with 2 Bedrooms and 2 Washrooms with Unfinished Basement. Close to All Amenities Examle School, Grocery Store And Park etc. (id:59911)
Homelife/miracle Realty Ltd
B - 489 East Avenue
Kitchener, Ontario
Welcome to 489-B East Ave in Kitchener, where you will find an exceptional 3-bedroom, 2-bath unit featuring a unique layout and high-quality materials. This property is distinguished by its superior finishes, and convenient location, setting a new standard for modern living. As you enter, you will encounter a home that seamlessly blends style and functionality. The living room boasts contemporary laminate flooring and modern, high-quality finishes. The kitchen is equipped with sleek stainless steel appliances, creating a clean, contemporary ambiance, complemented by an elegant backsplash. The main bedroom offers a peaceful retreat with generous closet space and easy access to a well-appointed bathroom. The 2nd and 3rd bedroom provides flexibility for family or guests. Both bathrooms feature modern fixtures and finishes, reflecting the homes overall theme of quality and style. The design is not only visually appealing but also practical, featuring thoughtful details that enhance daily living. The area offers convenient access to local amenities, including shops, restaurants, parks, and schools, making it an ideal residence for young professionals, growing families, or those seeking to downsize without compromising on quality. This home effortlessly combines comfort, style, and convenience to cater to a variety of lifestyle needs. New Flooring installed on the main floor. (id:59911)
Real Broker Ontario Ltd.
23 Glenvalley Drive
Cambridge, Ontario
This spacious and move-in-ready home offers 3+2 bedrooms and 2.5 bathrooms, perfect for growing families or multi-generational living. Located in one of Cambridge's most desirable neighborhoods, this property combines comfort, convenience, and style. The main level features a bright, open-concept layout with a stunning renovated kitchen that includes quartz countertops, stainless steel appliances, and a gas stove. Upstairs, you'll find three generously sized bedrooms and a modern full bath.The fully finished basement, with its own separate entrance, includes two bedrooms, a 3-piece bathroom, and a kitchenetteideal for an in-law suite or potential rental income. Enjoy a fully fenced backyard with a patio area, perfect for outdoor entertaining. Additional features include main floor laundry, a double garage, and parking for four vehicles.Situated just minutes from Hwy 401, Shades Mill Conservation Area, Puslinch Lake, great schools, and everyday amenities. (id:59911)
RE/MAX Metropolis Realty
6 Stewarttown Road
Halton Hills, Ontario
Welcome to 6 Stewart town Rd, Solid Bungalow that features a huge lot (0.774 AC), 3 Bedrooms, 2 Bathrooms, Basement with separate entrance. Amazing Location where you drive past the gold course down a beautiful scenic tree lined street. Shops, banks and amenities are nearby. Located in one of the Georgetown's most desirable neighborhoods!!!A perfect and unique opportunity for investors or first-time buyers looking to get into the market at an incredible price, the house is selling as is with a lot of potential to renovate an existing Bungalow or to build a new house.The Backyard offers a lot of mature trees for the best privacy, outdoor pool, and a long brand-new driveway. (id:59911)
RE/MAX Real Estate Centre Inc.
1660 North Service Road
Oakville, Ontario
Now available for lease: a professionally finished commercial office space, ideal for businesses seeking a prestigious and accessible location. This upper-level unit spans two floors and is fully fitted-ready for immediate occupancy, whether for your own operations with immediate access to major highways, it is just a short walk to the newly developed Oakwoods Centre, featuring anchor tenants such as Farm Boy, Starbucks, fitness centres, daycare services, and more. Designed for professional use, the space is ideal for mortgage brokers, legal professionals, remote corporate offices, and similar uses. On-site surface parking ensures convenience for staff and clients. Condo fees include high-speed fibre internet, offering excellent value, and utility costs are shared at a 50/50 rate with the lower-level unit. Don't miss this opportunity to establish your business in a thriving and well-connected area. (id:59911)
Coldwell Banker Realty In Motion
20 - 22 Main Street S
Brampton, Ontario
Amazing opportunity to own a fully equipped fast food restaurant in the heart of Downtown Brampton! Currently operating as a popular Indian street food spot, this turnkey unit comes with all appliances, fixtures, and equipment ready for immediate operation. Ideal for continuing the existing concept or starting your own brand. Prime location just steps from transit, major colleges, and Brampton City Hall high foot traffic and strong community presence. Don't miss out on this ready-to-go business in one of Bramptons busiest urban hubs. (id:59911)
Kapsons Realty Point
Bsmt - 150 Ontario Street S
Milton, Ontario
Beautifully maintained home available for lease on a mature lot in the heart of Milton. Features include an upgraded kitchen, no carpet throughout, and a unique, inviting living room. Conveniently located close to all amenities including Milton Shopping Mall, GO Station, and Milton Transit. Ideal for families or professionals looking for a comfortable and well-located rental property. (id:59911)
Spectrum Realty Services Inc.
19 Clover Bloom Road
Brampton, Ontario
Beautifully Maintained Three Bedroom semi-detached with finished basement, a rare find, available for sale. Great Location!! Good size kitchen with eat-in breakfast area. Deck at the back. Easy Access To Highway, Shopping, Public Transit And All Amenities. Lots of Natural Sunlight. (id:59911)
Trimaxx Realty Ltd.
703 - 285 Dufferin Street
Toronto, Ontario
Situated at X02 Condos by Lifetime Developments at the western edge of Liberty Village at King and Dufferin in a new 19 storey mid rise condominium, this 1 bedroom plus den, 2 full washrooms is both stylish and thoughtfully designed with 591 square feet of interior space and a generous private 105 sq ft terrace. One of the most popular suite plans, it features laminate flooring throughout and an open concept living/dining/kitchen layout with floor to ceiling windows offering an abundance of natural light and versatile options for casual living and entertaining. The soaring 11 ft smooth ceilings creates a greater sense of volume and space. The primary bedroom suite has a 4pc ensuite and double closet. The den with a glass sliding door could be a second bedroom or home office. The sleek modern kitchen has dark cabinetry/ backsplash & stone counters, an integrated fridge, dishwasher and microwave as well as a separate stainless steel stove/oven.lmpressive18,000 sq ft of world class indoor and outdoor amenities include: 24/7 concierge, fully equipped fitness centre with free motion equipment, boxing room, yoga studio, free weight area, BBQ terrace, outdoor resident's lounge and bar, games zone, golf simulator and more For children to enjoy are den art room, ball pit and movie room Convenient location: street cars at your doorstep, close to Liberty Village shops and restaurants, Go Train, CNE, Lake Ontario, Parks (id:59911)
Harvey Kalles Real Estate Ltd.
11 Brookfield Crescent
Quinte West, Ontario
Spacious 5 bedroom home on a cul-de-sac in the popular Brookshire Meadows subdivision! Over 1500 square feet on the main floor, fully finished up and down with 3 bdrms on one level, main floor laundry/mudroom off garage, open concept living. Bright kitchen with accent island, overhang for bar stools, cabinets with crown moulding, backsplash, corner step-in pantry. Large primary suite with plenty of room for king bed, walk-in closet, private ensuite. Lower level complete with rec room, two bedrooms (one with huge walk-in closet) and 3rd bathroom. Other popular features include wrought iron railing, dining/flex room with large west facing window could be a great home office! Economical forced air gas, central air, HRV for healthy living. Exterior complete with a fully fenced rear yard, deck, paved driveway easily fits 4 cars, attached double car garage with inside entry. Stones throw from 5 acre parking within subdivision, 5 minutes to 401, shopping, and schools. 10 mins to CFB Trenton/YMCA/Golf/Marina/Golf and Prince Edward County for wineries and beaches! Check out the full video walk through! (id:59911)
Royal LePage Proalliance Realty
344 Loon Road
Georgina Island, Ontario
Welcome to your dream waterfront retreat! Just steps from the shoreline, this charming 3-season cottage offers the perfect escape from the everyday. Nestled in a peaceful setting with stunning views of Lake Simcoe , this is the ideal spot to unwind, recharge, and make memories. This property features: 3 bedrooms and 1 full bath. A spacious living room, a good-sized kitchen with a dining area, ideal for preparing meals and gathering together with family and guests. Step outside to find a large deck where you can savour your morning coffee or enjoy an evening drink while soaking in the breathtaking views. This cottage is ideal for swimming, fishing, and taking in its natural beauty. Everything you need for the ultimate lakeside experience. Don't miss your chance to own this slice of paradise. Book your private showing today! (id:59911)
RE/MAX Crosstown Realty Inc. Brokerage
21 Magical Road
Brampton, Ontario
****ONLY UPPER LEVEL *****5 Br and office on main floor & 4 Wr Home Available For Rent newly and fastest growing community in Brampton. Almost 3000 Sq Ft Of Luxury Living space. This home has Double Door Entry You Are Greeted By Beautiful Living & Dining Area W Hardwood Floors, Pot Lights, Impressive Office Thru The D/D French Door Family Rm W/Abundance Of Sunlight & Fireplace. An Amazing Kitchen W/ Sleek Extended Cabinets, S/S Appliances, Granite Countertop, Designer Backsplash, Centre Island, Large Pantry, Pot Lights. Separate Breakfast Area Leads to Backyard. 2nd Floor Leads By Hardwood Staircase W Iron Pickets Which Lands to 4 Spacious Brms With All Hardwood Flooring. The Primary Bedroom Offers 5 piece Ensuite to The Spa-Like Ensuite W Double Vanity, Standing Shower & Tub & W/I Closet. 1 Br Has Attached with a Private Washroom & Other 2 Bedrooms With Jack & Jill. Tenants pay 70% utilities. House available as with Furnished or without Furnished both options available. Lease to Own option available as well. lease can be month to month or Long term both options are available. (id:59911)
Homelife/miracle Realty Ltd
410 - 302 Essa Road
Barrie, Ontario
Discover the perfect blend of modern living and natural beauty in this stunning 2-bedroom, 2-bathroom condo, located in one of Barries most desirable communities. Spanning 1,199 sq. ft., this bright and spacious suite features an open-concept layout with engineered hardwood floors and soaring 9-foot ceilings that create an airy, contemporary atmosphere. The stylish kitchen boasts quartz countertops, ideal for both everyday cooking and entertaining guests. Step out onto the large, covered balcony and enjoy peaceful treed views plus, it's approved for a propane BBQ. Independent heating and cooling controls let you personalize your comfort year-round. This condo also offers access to exclusive amenities, including a rooftop patio with panoramic views - an unbeatable spot to watch the annual airshow or New Years fireworks. You'll have two parking spots (one indoor, one outdoor), both conveniently located near the entrances and elevator, as well as direct access to the Essa Pindex Recreational Trail. Don't miss your chance to call this incredible condo home. Book your private showing today! (id:59911)
RE/MAX Professionals Inc.
61 Bud Leggett Crescent
Georgina, Ontario
Welcome to this brand-new, quality-built home by Marycroft Homes. This spacious 5-bedroom Kingsley model offers 3,423 sq. ft. of beautifully finished living space and is move-in ready. Thoughtfully upgraded with over $40,000 in premium features, including smooth ceilings throughout, upgraded tile flooring, pot light rough-ins, a rough-in for an electric vehicle charger in the garage, a 200-amp electrical service, and a security system. Enjoy peace of mind with Tarion New Home Warranty coverage. Situated in a growing community of new homes, this property is ideally located close to parks, schools, and the newly built MURC Recreation Centre. Just minutes from all of Keswick's amenities and only 15 minutes to Newmarket for added convenience. (id:59911)
Spectrum Realty Services Inc.
2605 - 5 Buttermill Avenue S
Vaughan, Ontario
2 bedroom +Den and 2 bath at the stunning transit city 2.South tower with a very nice view of CN tower. Great layout of interior, has a large balcony facing south close to entertainment & restaurants. Easy access to Hwy 400, 407 & Hwy 401.Close to Buyer & buyer's age Close To All Amenities, Steps To The Vaughan Metropolitan Centre Subway Station, Smart Centre, Smart VMC Bus Terminal, Highways, IKEA, Walmart, YMCA, Cineplex, Vaughan Mills Mall (id:59911)
Executive Real Estate Services Ltd.
25 - 8099 Weston Road
Vaughan, Ontario
This spacious 1,295 sq. ft. retail space for lease in Unit 23 offers a prime opportunity for businesses seeking high accessibility. The unit features a large open layout with two convenient 2-piece washrooms, making it ideal for a variety of uses such as retail, dental offices, optometrists, fashion businesses, and more. There are 3 designated parking spaces at the front of the building, with additional parking available behind the building for the owner. Tenants to pay all utilities. Tenant to pay TMI of $1,250.00 per month which includes HVAC maintenance. Situated in an unbeatable location, this space is just minutes from Highways 400 & 407, Weston Road, York Transit, and a wealth of local amenities. (id:59911)
Harvey Kalles Real Estate Ltd.
163 - 7250 Keele Street
Vaughan, Ontario
Improve Canada Center 320, 000 Sq Ft Showrooms, 200-Seat Auditorium, 1500 Parking. Gorgeous, Modern Design Top Quality Finishing Materials. Doors Open 7Am - 10Pm. At The Heart Of Canada Largest Home Improvement Center, Minutes From Hwy400, Hwy407, Hwy7. Over 400 Stores Selling Over 36 Categories Of Home Improvement Merchandise & Service. Free Access To Meeting And Board Rooms By Appointment. The Unit Is Modern & Clean. Tenant Pays Basic Rent + Hst Only. Owner Pays All Tmi. Suitable For Commercial And Professional Use; Lawyers, Insurance Agents, Loan Companies, Real Estate Office. Design Companies, Training Institutions, Accounting Companies, Cleaning Companies, Decoration Companies, Housing Service Companies, Children's Education Institutions Etc. Ideal For All Kinds Of Offices. Pay Gross Rent + Hst Only. Utilities, Advertising Fee, And Condo Fees Are Included In The Gross Rent. Finished Laminate Floor, Move-In Ready. (id:59911)
Exit Realty Hare (Peel)
48 Silver Sterling Crescent
Vaughan, Ontario
Welcome to 48 Silver Sterling Crescent, a spectacular executive home nestled on a quiet, family-friendly street in Vaughan's prestigious Vellore Village. Set on a premium 60 x 105 ft lot with elegant interlocking in both the front and backyard, this beautifully appointed 2-storey detached residence offers over 6,000 sq ft of luxurious living space, featuring 4+3 bedrooms, 6 bathrooms, and a rare 4-car garage perfect for large or multi-generational families seeking space, comfort, and sophistication. The grand double-door wrought iron entry opens to a dramatic foyer with soaring 20-foot ceilings in the formal living room, creating an elegant and welcoming ambiance. The main floor showcases a spacious gourmet kitchen upgraded with imported European tiles, ideal for entertaining and everyday family life. The home offers two generous family rooms, one on the second floor that can easily be converted into a fifth bedroom to suit your lifestyle needs. Dual staircases provide added functionality and convenience. The professionally finished walk-up basement with a separate entrance is a fully self-contained living area, complete with its own kitchen, bathroom, laundry room, and three additional bedrooms ideal for in-laws, extended family, or rental income. High-end finishes throughout include two stainless steel refrigerators, two stoves, two sets of washers and dryers, California shutters, and a comprehensive security system with cameras for peace of mind. Enjoy the serene charm of this quiet street with a sun-filled south-facing backyard, perfect for outdoor entertaining or relaxing in privacy. Located in one of Vaughan's most desirable communities, this exceptional property is close to top-rated schools, beautiful parks, shopping centers, and major highways.48 Silver Sterling Crescent offers the perfect combination of luxury, space, and location truly a rare opportunity in Vellore Village. (id:59911)
RE/MAX Prohome Realty
Upper - 49 Child Drive
Aurora, Ontario
Upper unit only. basement is rented. 3 Bedroom and 1 washroom. detached Bungalow in sought after Aurora Highlands area. In unit separate laundry. located walking distance to great schools, parks, shopping and amenities. Large windows. direct access to backyard from one of the bedrooms. large deck. huge garage that can fit up to three cars. Tenant pays 2/3 of all utilities. Brand new kitchen and appliances. A must see!! (id:59911)
Property.ca Inc.
