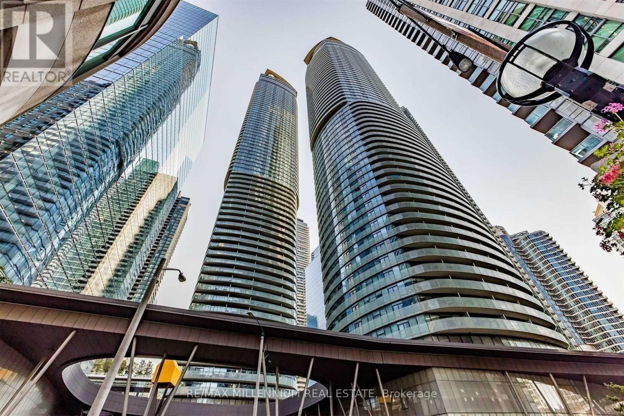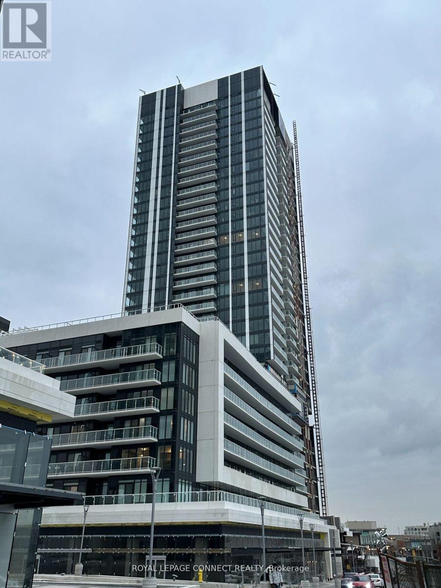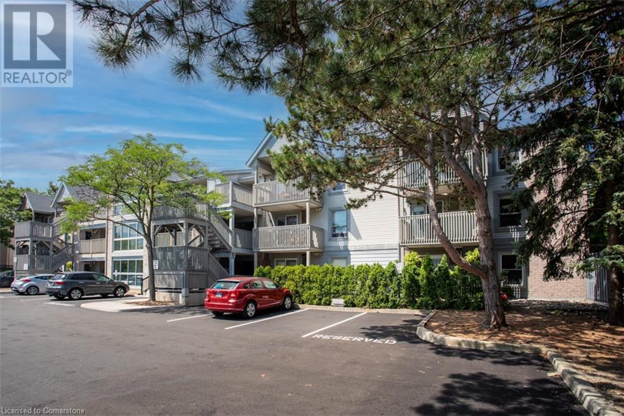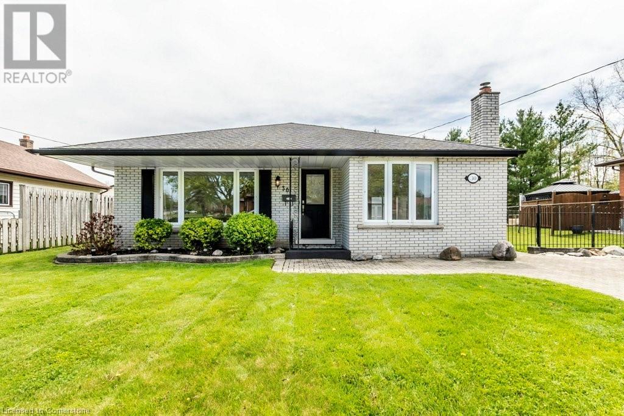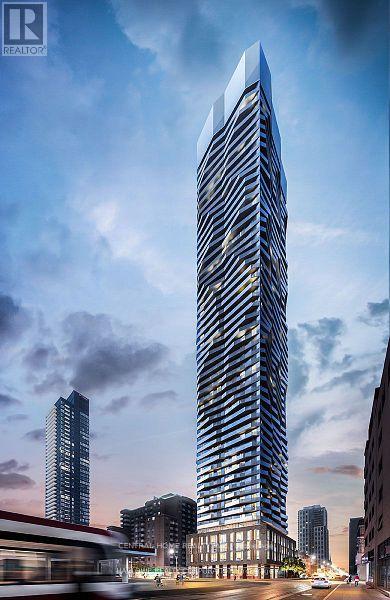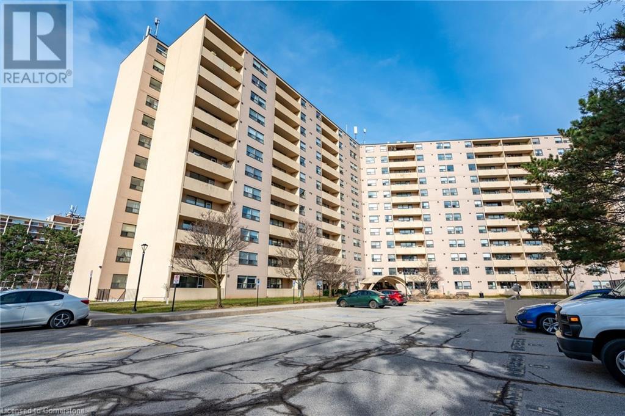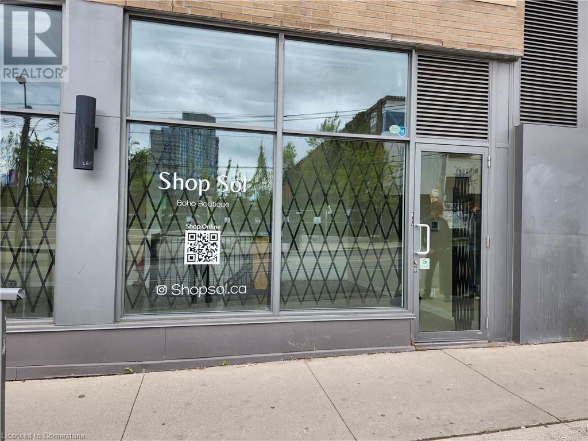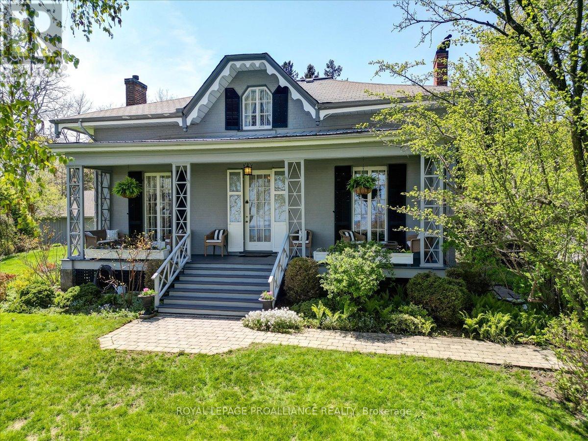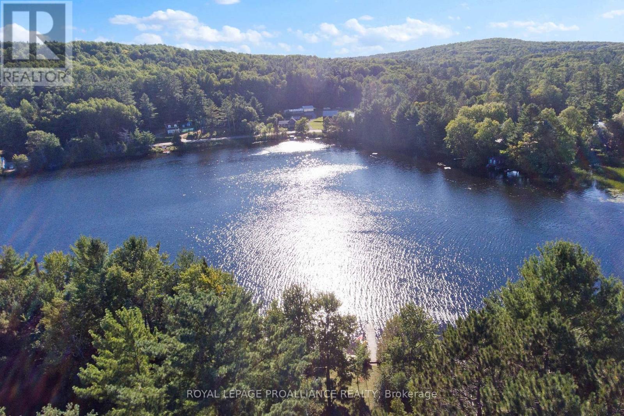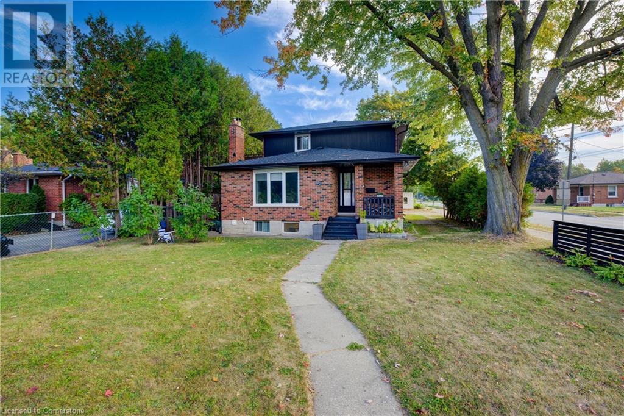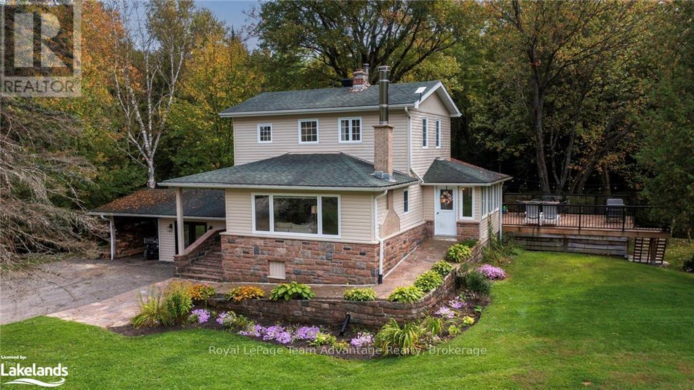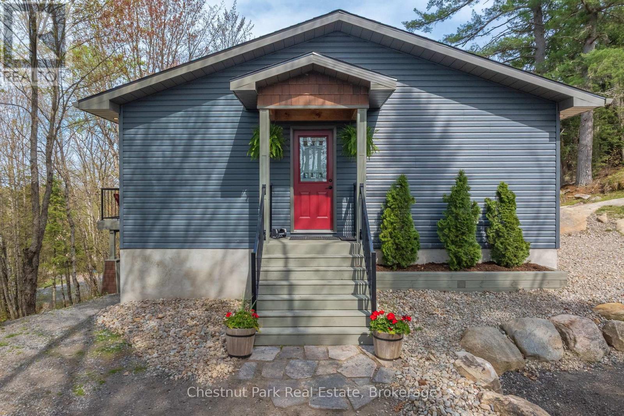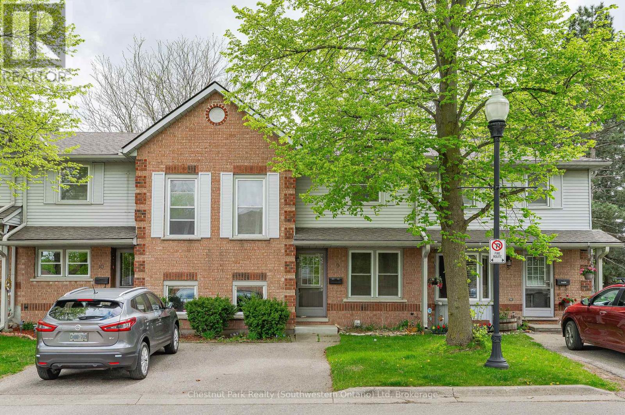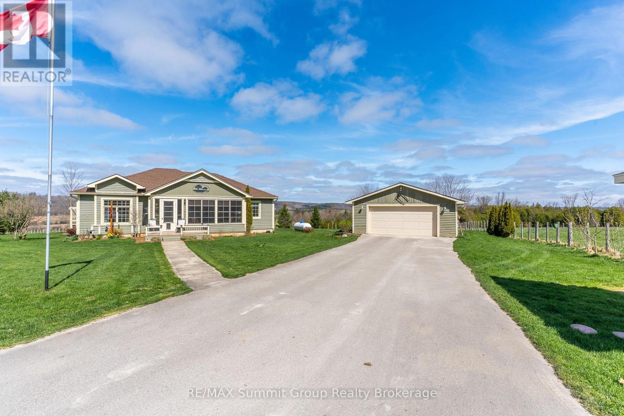3612 - 14 York Street
Toronto, Ontario
Luxurious 1 Bdrm +Den Condo With 579 Sft, 9Ft Ceiling.Located At The Heart Of Entertainment &Financial Districts, Facing East, Union Station, Access To Everything! Amazing South East View Of Lake Ontario & Waterfront. Lots Of Upgrades. (id:59911)
RE/MAX Millennium Real Estate
3007 - 319 Jarvis St. Street Ne
Toronto, Ontario
Welcome to Prime Condos. Fabulous 2 bedroom, 2 bath and spacious living areas. Bright floor to ceiling windows and smooth Ceilings and laminates floors throughout with extraocular views of the city. Main Bedroom with a 4 piece ensuite, kitchen with stainless steel appliances, stone counterplots and undermount sink. Grate location close to subway, steps from the Eaton Centre, TTC, subway, Yonge-Dundas Square, University of Toronto, George Brown College, Toronto Metropolitan University, Queen's Park, hospitals, and Financial District. breathtaking, unobstructed city views through floor-to-ceiling windows that flood the space with natural light. 24 hours notes is required to view this property. (id:59911)
International Realty Firm
97 Parkview Avenue
Toronto, Ontario
A masterpiece of modern luxury, this custom-built home on a premium south lot offers an exquisite blend of sophistication and warmth in the highly sought-after Willowdale East neighborhood. Featuring 4+1 bedrooms, an open-concept perfect layout, and meticulous design, this home is expertly crafted, tastefully designed, and conveniently located on coveted Parkview Ave! The open-concept living and dining area is adorned with elegant hardwood floors, pot lights, and built-in speakers, creating a bright and inviting space for entertaining. The family room boasts a sleek built-in entertainment unit, a cozy fireplace. A gourmet kitchen is beautifully appointed with built-in appliances, a custom backsplash, and a spacious center island, ideal for culinary creations and casual gatherings. A statement floating staircase with glass railings leads to the serene primary retreat, featuring a stunning designer accent wall, a boutique-style walk-in closet, and a spa-inspired 6-piece ensuite with a soaking tub and a glass-enclosed shower. The second floor is enhanced by multiple skylights, illuminating the space with an abundance of natural light. The spacious walk-up basement is designed for entertainment, offering a stylish recreation area complete with a fireplace and a wet bar. It also features an additional bedroom and a 3-piece bathroom, making it perfect for guests or extended family. Perfectly positioned within walking distance to Yonge Street, parks, and the subway, this extraordinary home combines modern elegance with everyday convenience. Situated near top-ranked schools (Earl Haig S.S., Cummer Valley M.S., McKee P.S.) and Mitchell Field Community Centre with extensive indoor and outdoor amenities, this home is a true gem for those seeking luxury, comfort, and an unbeatable location. (id:59911)
Soltanian Real Estate Inc.
1612 - 50 O'neill Road
Toronto, Ontario
Welcome to Rodeo Drive Condos, Where Style Meets Convenience! Step into this bright and beautifully designed 1 Bedroom + Den suite in the heart of Shops at Don Mills. Offering approx. 539 sqft. of functional living space, this south facing unit is flooded with natural light and features a large balcony with stunning CN Tower views. Enjoy integrated/stainless steel appliances and thoughtfully designed finishes throughout. Includes one underground parking spot and a locker for added convenience. Live steps away from upscale shopping, fine dining, top rated schools, parks, grocery stores, Library and easy access to TTC. Quick drive to the DVP & 401, everything you need is right at your doorstep! (id:59911)
Royal LePage Connect Realty
1704 - 42 Charles Street
Toronto, Ontario
Luxury Corner 1 Bedroom Unit At Yonge/Charles. Walking Distance To U Of T, Ryerson University, Subway, Buses, Hospitals, Shopping, Restaurants. Functional Layout With Huge Balcony. 9 Ft Ceiling, Laminate Floor, Contemporary Design Kitchen With Quartz Counter, Integrated Appliances. Great Amenities: Fully Equipped Gym, Rooftop Lounge, And Outdoor Pool. (id:59911)
Bay Street Group Inc.
2040 Cleaver Avenue Unit# 206
Burlington, Ontario
Beautifully updated 2 Bedroom 1 Bathroom condo in Headon Forest. Great location, walking distance to all the amenities you could ever need. The open concept layout makes condo living much more spacious. The unit comes with 1 underground and 1 above ground parking spot. Don't miss it, book your showing today. (id:59911)
Coldwell Banker-Burnhill Realty
30 Terrace Avenue
Welland, Ontario
Charming 3-Level Backsplit – Perfect Family Home in a Quiet, Convenient Location! Welcome to this beautifully maintained 3-level backsplit offering a perfect blend of comfort, functionality, and outdoor enjoyment. Located in a quiet, family-friendly neighborhood with no rear neighbours, this home is ideal for families looking for privacy without sacrificing convenience. Step inside to discover a bright and spacious layout featuring 3 generously sized bedrooms and a full 4-piece bathroom. The original carport has been thoughtfully converted into a cozy family room with numerous windows and sliding door access to the backyard along with a gas fireplace, adding valuable living space perfect for entertaining or relaxing. The eat-in kitchen is a delight, complete with gas stove, tube lighting for natural brightness, and plenty of space for family meals. The fully finished basement offers even more room to grow, with a large rec room, home office, or guest space. Central vac rough-in adds future convenience. Freshly painted throughout, updated light fixtures and electrical switches. Outdoor living is a dream with this property! Enjoy a fully fenced large backyard, mature trees in the back, lots of wildlife, and a stunning above-ground pool with a spacious deck featuring built-in seating — professionally opened and closed every year. You'll also find a large shed and two additional storage sheds to keep everything organized. The triple-wide interlock driveway offers ample parking for multiple vehicles. All this is located close to parks, shopping, and public transit, making everyday life a breeze. Don’t miss your chance to own this lovingly cared for home in a peaceful setting with all the right features! Some photos are virtually staged. (id:59911)
RE/MAX Escarpment Realty Inc.
1107 - 70 Temperance Street
Toronto, Ontario
Amazing 1+Den in The Luxurious INDX Condos Right in the Core of Financial District in Bay Street Corridor. Super Spacious and Functional Layout - Rectangular Shape, Gorgeous 9 FT Ceiling, 575 Sq Ft, Open-Concept Kitchen & Living Rm and Floor-To-Ceiling Windows. Den w Sliding Doors Perfect for a 2nd Bedrm/Office. Stylish Kitchen w Built-In Wine Cooler, Microwave, Oven, Quartz Counter Tops & Backsplash. Mirrored Closets. Big Laundry Rm for Additional Storage. Spacious Balcony. Steps To 2 Subway Lines. Perfect Walk Score of 100 and Transit Score of 10/10 with easy access to City Hall, Eaton Centre, the Underground PATH, subway stations, Ryerson University and the vibrant streets of Queen St W, Bay St, and Richmond St W. Amenities Include: Party Rm, Poker Rm, Golf Simulator, Gym, Yoga/Spin Studio, Theatre, Outdoor Terrace, 24 Hr Concierge, Games Room w Billiards. Mins to Nathan Phillips Sq, Bay Street, Eaton Centre, TTC, Fine Dining and Cafes. (id:59911)
Bay Street Group Inc.
3503 - 100 Dalhousie Street
Toronto, Ontario
Welcome to Social by Pemberton Group, A 52 Story High-Rise Tower, With Breathtaking Views In The Heart Of Toronto, W/Luxurious Finishes, North View, Over 550 sqft. unit, Amenities including: Fitness center, yoga room, steam room, sauna, party room, and BBQ areas. Steps To Subway, Eaton Centre, Ryerson, U of T. Property Tax not assessed yet. (id:59911)
Central Home Realty Inc.
3503 - 100 Dalhousie Street
Toronto, Ontario
Welcome To Social By Pemberton Group, A 52 Story High-Rise Tower, With Breathtaking Views In The Heart Of Toronto, Corner Of Dundas & Church. Steps To Public Transit, Boutique Shops, Restaurants, University & Cinemas! 14,000Sf Space Of Indoor & Outdoor Amenities Include: Fitness Centre, Yoga Room, Steam Room, Sauna, Party Room, Barbeques & More! Unit Features 1+Den 1 Bath W/ Open Balcony. North Exposure. (id:59911)
Central Home Realty Inc.
700 Dynes Road Unit# 214
Burlington, Ontario
Welcome to 700 Dynes Road, a beautifully updated 2-bedroom, 2-bathroom condo offering over 1200 square feet of comfortable living space. This bright and inviting unit features fresh paint throughout, brand-new window coverings, and modern updates, including a new heat exchanger and air conditioner, ensuring comfort year-round. The open-concept living and dining area provides plenty of space for entertaining, while large windows flood the rooms with natural light. The kitchen is well-equipped with ample storage and counter space, making meal prep a breeze. The master bedroom boasts an en-suite bathroom for added privacy and convenience. Residents of this well-maintained building enjoy an array of fantastic amenities, including an outdoor pool, barbecue area, party room, workshop, and library—perfect for both relaxation and socializing. The unit also comes with the added convenience of underground parking. Located just a short walk from Burlington Centre, grocery stores, restaurants, and great schools, this condo offers easy access to all the essentials. Plus, with a bus stop right outside the building, commuting is a breeze. Don’t miss the opportunity to call this beautiful condo your new home. Contact us today to schedule a viewing! (id:59911)
RE/MAX Escarpment Realty Inc.
1205 Queen St Street W Unit# 1
Toronto, Ontario
Exceptional commercial space in a vibrant, trendy neighbourhood. Surrounded by popular restaurants, shops, and just steps to public transit. Featuring high ceilings and two levels of versatile, usable space. A wide range of permitted uses makes this an ideal opportunity for a variety of businesses. Don’t miss this high-visibility location in one of the city's most dynamic areas! (id:59911)
Royal LePage Macro Realty
89 Dorset Street W
Port Hope, Ontario
Welcome to Wimborne House, built in 1853 by prominent businessman, William Sisson. It is a stunning example of Regency architecture located on one of Port Hopes premier heritage streets. This whimsical and well balanced home features four charming dormers and a classic centre hall plan, all beneath soaring 10+ foot ceilings. Two sets of French doors lead to a spacious front veranda, perfect for enjoying warm evenings and an unobstructed view of Lake Ontario. Inside, a grand double living room with two fireplaces and south facing windows is ideal for entertaining or large family gatherings. Throughout the home, the architectural features have been well preserved including beautifully proportioned rooms, stylish arches, fine woodwork, tall baseboards, multiple stained glass windows, extra high doors and windows with wide chasing trims to showcase the homes timeless elegance. The light filled kitchen includes a designated eat in area and built-in appliances, making it a joy for any home cook. Upstairs, the second floor offers four generous bedrooms, including a primary suite complete with two dressing rooms. A conveniently located laundry room adds to the thoughtful layout. Wimborne House is perfectly situated on a hill with sweeping 180 degree views of Lake Ontario, all within walking distance to the downtown, restaurants, train station and Farmer's Market. This exceptional property features a private setting adorned by mature trees and natural landscaping. This is a rare opportunity to own one of the most coveted homes in Port Hope. (id:59911)
Royal LePage Proalliance Realty
357 Martin Road
Peterborough North, Ontario
Gorgeous Renovated Family Home on Private 0.35-Acre Ravine Lot! Be the first to live in this fully renovated gem! Situated on a premium ravine lot, this stunning home offers privacy, space, and elegant upgrades throughout. Brand new from top to bottom roof, windows, chefs kitchen, spa-like bathrooms, flooring, and more. Bright and spacious layout with a beautiful sunroom walkout to a fully fenced backyard featuring an in-ground pool, large deck, and mature trees ideal for relaxing or entertaining. Finished lower level includes a 3-bedroom in-law suite, 3-pc bath, kitchenette, and office/sitting area perfect for extended family or income potential. (id:59911)
RE/MAX Hallmark Eastern Realty
1702 - 160 Densmore Road
Cobourg, Ontario
This 2 Bdrm, 2 Bath condo Townhome is Perfect for 1st Time Home Buyers or Downsizers. Not only does it offer low maintenance but also the convenience of everything all on the one floor, no stairs and low maintenance fees take care of all the outside work as well. Truly low maintenance living. This spotless well maintained Home features an open concept design with 9ft ceilings, great room has wall to wall glass w/o doors to patio O/L street, kitchen has center island with breakfast bar & upgraded quartz counters/waterfall. Patio Doors provide an abundance of natural light in the Kitchen/Great Room area. Both Primary and 2nd bdrm offer big windows again let the natural light shine through. Primary has a 4pce ensuite. Convenient ensuite laundry. Storage Closet. 1 parking spot. Many updates including quartz counters, light fixtures, door handles, ss appliances. Conveniently located walking distance to school, parks, transit and shopping, short drive to downtown Cobourg and Beach, mins to highway 401 perfect for commuters. Nothing to do but move in! (id:59911)
RE/MAX Rouge River Realty Ltd.
25b Cormorant Lane
Madawaska Valley, Ontario
Nestled along the picturesque Madawaska River, this stunning waterfront retreat offers the perfect blend of tranquility, adventure, and convenience. Tucked away in a private enclave surrounded by majestic pines and birches, the property boasts a sprawling, level lot with beautifully landscaped grounds. Whether you're gathered around the campfire, playing outdoor games, or simply unwinding by the water, every corner of this property invites relaxation and enjoyment. The shoreline features a pristine sandy entry, ideal for kids, while deeper waters at the end of the dock provide the perfect spot for diving and swimming. With excellent fishing and direct access to 90 km of boating along the Kamaniskeg waterway, endless waterfront adventures await. Inside, the charming home offers two bedrooms plus a cozy loft sleeper area for kids. A spacious 25-foot-wide screened-in porch allows you to take in the breathtaking surroundings in comfort. Guests will love the stylish and inviting bunkie, while the second shed by the water presents exciting potential for customization. The insulated and heated detached double-car garage provides ample storage for all your recreational gear. Recent updates include landscaping, new appliances in 2019, solar tubes in 2016, a renovated bathroom in 2015, and a new septic system in 2012. Located just two minutes from the highway, this property offers easy access to amenities and the nearby hospital. Take your boat or canoe to the popular Bent Anchor riverside bar and grill, enjoy bridge jumping, or cruise into town for a sweet treat. This turn-key escape checks all the boxes for an unforgettable waterfront home or cottage start making memories right away! (id:59911)
Royal LePage Proalliance Realty
251 Metcalfe Street
Guelph, Ontario
Nestled just south of Speedvale, this beautiful red brick home with an accessory apartment offers the perfect blend of classic charm and modern updates. Featuring a new furnace ('25), roof, soffits and eaves, newer windows, and abundant parking including a double car garage and additional space at the side, this property provides room for everyone. Upon entering via a covered front porch, you'll find a convenient main-floor laundry hidden in a closet. A full three-piece bathroom is nearby, and the home opens into a large, flexible living space perfect for dining, relaxing with family, or setting up a study hall. The additional living room, which could also be used as a main floor bedroom, features a stunning fireplace and a large window that offers views of the mature, tree-lined street. The second floor boasts four spacious bedrooms, sharing an updated main bathroom. The stairway is naturally lit by a sun tunnel, adding warmth and welcoming brightness to the space. For added privacy and relaxation, step out onto the elevated second-floor porch—ideal for some quiet time or outdoor enjoyment. In addition to its expansive main living areas, this property is a proper duplex with an accessory dwelling in the basement. The basement studio offers a flexible living arrangement, whether for family members or as a potential income suite to assist with the mortgage. With an updated kitchen, plenty of natural light, and the advantage of no neighboring house on one side, this home is as inviting as it is versatile. Located a short distance from downtown Guelph and close to universities, this is the perfect home for families or friends, with ample parking and an ideal location. Don’t miss out on this unique opportunity! (id:59911)
Chestnut Park Realty Southwestern Ontario Limited
251 Metcalfe Street
Guelph, Ontario
Nestled just south of Speedvale, this beautiful red brick home with an accessory apartment offers the perfect blend of classic charm and modern updates. Featuring a new furnace ('25), roof, soffits and eaves, newer windows, and abundant parking including a double car garage and additional space at the side, this property provides room for everyone. Upon entering via a covered front porch, you'll find a convenient main-floor laundry hidden in a closet. A full three-piece bathroom is nearby, and the home opens into a large, flexible living space perfect for dining, relaxing with family, or setting up a study hall. The additional living room, which could also be used as a main floor bedroom, features a stunning fireplace and a large window that offers views of the mature, tree-lined street. The second floor boasts four spacious bedrooms, sharing an updated main bathroom. The stairway is naturally lit by a sun tunnel, adding warmth and welcoming brightness to the space. For added privacy and relaxation, step out onto the elevated second-floor porch—ideal for some quiet time or outdoor enjoyment. In addition to its expansive main living areas, this property is a proper duplex with an accessory dwelling in the basement. The basement studio offers a flexible living arrangement, whether for family members or as a potential income suite to assist with the mortgage. With an updated kitchen, plenty of natural light, and the advantage of no neighboring house on one side, this home is as inviting as it is versatile. Located a short distance from downtown Guelph and close to universities, this is the perfect home for families or friends, with ample parking and an ideal location. Don’t miss out on this unique opportunity! (id:59911)
Chestnut Park Realty Southwestern Ontario Limited
23 Gardentree Street
Toronto, Ontario
Beautiful Diamond In The Rough 4 Bedroom 2 Bath Home In Scarborough Awaits You! Hardwood Flooring In Many Rooms! Very Deep Lot With Detached Garage And No Neighbours Behind! Open Concept Living And Dining Area With Eat-In Kitchen On Main Floor. Four Spacious Bedrooms! Partially Finished Basement Including A Separate Entrance, Bathroom And A Rough-In Kitchen - In-Law Suite Potential! A Must See!! (id:59911)
Royal LePage Signature Realty
468 Countess Street S
West Grey, Ontario
Calling first time home buyers !!!Older 3 bedroom 1 bath Bungalow on a quiet st in Durham. Does need some work. Bonus Rec Room, Sunroom and 900 sq ft Shop/detached garage with cement floor.Was a great family home for years, could very well be again for someone..Home being sold by POA's so comes as is where is. Fireplace in Rec room also as is but was working.Call today on this 1000 sq ft Bungalow!! All measurements in home,shop or lot are approximate & should by independently verified (id:59911)
Century 21 Heritage House Ltd.
3461 Hwy 141
Muskoka Lakes, Ontario
Gorgeous 4 bdrm/ 2 bath home located on Skeleton River with direct boat access to Lake Rosseau. Home has been extensively renovated and boasts new kitchen with quartz countertops, separate dining room, cozy living room & Primary bdrm on main level. Upper level has 3 bedrooms and newer 3 pce bath with glass shower. Original hardwood floors throughout. Basement is unfinished but allows for great storage area as well as separate utility room and cold room. Attached workshop, with entrance into the basement is a dream for anyone who enjoys woodworking or just tinkering. Walkout from kitchen to Muskoka room overlooking the meandering river. Spacious side deck is perfect for entertaining or just relaxing. Custom Sauna with change room, bar area and TV(wifi reaches) , small beach area and beautiful flag stone firepit are just some of the unique features of this unbelievable property! One of the best features is the ability to drive your boat(within a few minutes) out to Skeleton Bay on Lake Rosseau! The best of both worlds with this stunning oasis plus the ability to boat to many great restaurants, Marinas, fishing or just playing on the water without the higher taxes of Lake Rosseau. Pride of ownership is quite apparent throughout the home and beautiful grounds. Great location as its quite central to Bracebridge, Parry Sound and Huntsville. Buyer to verify river frontage, frontage has been calculated from Geowarehouse. Further rooms and measurements...Storage room 3.78 x2.16, cold room 3.38 x 3.23, Other 5.74 x 7.54, Sunroom 5.11 x 2.26. (id:59911)
Royal LePage Team Advantage Realty
1205 Old Muskoka Road
Huntsville, Ontario
Welcome to 1205 Old Muskoka Road in Utterson! This modern 3-bedroom bungalow blends comfort, style, and convenience in the heart of Muskoka. Built in 2018 on a solid ICF foundation, its move-in ready and perfect for anyone seeking the ease of main floor living. Just minutes from Highway 11 and ideally located between Bracebridge and Huntsville, you're close to shopping, schools, and recreation, yet tucked away in a peaceful setting. The bright, open-concept layout is filled with natural light. Featuring a live edge island/bar top, ideal for entertaining, while the cozy living room offers a rustic barnwood accent wall and wood stove, perfect for chilly evenings. Down the hall are three spacious bedrooms, a 4-piece bath, and main floor laundry. Walk out to your private back deck surrounded by trees - great for morning coffee or evening BBQs. Need extra space? The spacious crawl space with a walkout offers loads of potential. Store your ATVs, snowblowers, or utilize as a workshop, or flex space. Outside, enjoy a landscaped yard with mature trees, a stone fire pit, and Muskoka's natural charm. Bonus- a separate parking pad with ample space for contractors, RVs, or hobbyists with extra gear. Perfect for trailers, trucks, or toys! Muskoka main floor living at its finest! (id:59911)
Chestnut Park Real Estate
9 - 180 Marksam Road
Guelph, Ontario
This tastefully updated 3-bedroom, 1.5-bathroom townhouse is the perfect place for couples or young families looking to put down roots in a welcoming neighbourhood. Thoughtfully designed with modern upgrades and cozy touches, this home is freshly painted and move-in ready. Just bring your belongings and settle in! From the moment you step inside, you'll feel the warmth and comfort of this inviting space. The bright and airy kitchen features newer appliances, stylish cabinetry, and updated flooring make the perfect setting for morning coffees and family meals. The spacious living room is a cozy retreat, complete with crown molding and plush carpet, making it ideal for relaxing evenings or entertaining guests. A convenient powder room on the main floor adds both function and style. Upstairs, you'll find three generous bedrooms with hardwood floors, while the hallways plush carpeting adds an extra touch of comfort. The 4-piece bathroom is both functional and inviting, designed to meet the needs of a busy household. But the perks don't stop there! The fully finished basement offers a versatile rec room with quality laminate flooring, perfect for a home office, playroom, or media space. Additional updates include a newer furnace, washer, and dryer, modern high baseboards, stylish doors and hardware, updated light fixtures, and fresh paint throughout. Step outside to your private backyard oasis ideal for summer BBQs, gardening, or simply unwinding in the fresh air. Need extra parking? There may be an opportunity to rent a second space (check with the condo corporation for details). Located in an unbeatable area, you're just minutes from top-rated schools, shopping (Zehrs, Costco), the West End Rec Centre, the library, banks, and major highways. (id:59911)
Chestnut Park Realty (Southwestern Ontario) Ltd
824307 Massie Road
Chatsworth, Ontario
It's hard to beat the view from here. Set on 5.6 acres just 25 minutes from Owen Sound, this 3+1 bedroom, 3-bath bungalow offers a peaceful country lifestyle with wide-open skies, starlit nights, and room to breathe. Whether you're planting raised garden beds, playing outside with the kids, or just listening to the crickets after sunset, this place makes it easy to slow down and enjoy the simple things. Inside, the open-concept kitchen, living, and dining area flows together for easy everyday living. A propane fireplace adds warmth to the dining area upstairs, while a second propane fireplace anchors the finished lower-level family room, a cozy retreat for movie nights or games. The main floor includes a spacious primary bedroom with a 3-piece ensuite and a window that perfectly frames the rolling countryside. Two additional bedrooms and a full 4-piece bath offer space for family or guests, and main floor laundry adds everyday convenience. Downstairs, you'll find the fourth bedroom, another 3-piece bath, a large storage room, and a utility room with a sink, ideal for cleanup after gardening or workshop time. There's even a cold room for storing fresh veggies or chilled summer drinks. Two Sunspace Sunrooms, one on each side of the house, offer a sheltered place to enjoy the outdoors even when the wind or weather rolls in. The back sunroom includes a hot tub and opens onto a BBQ deck, perfect for relaxed evenings and outdoor entertaining. The 4-track window systems let you adjust for full or partial screened-in comfort depending on the season. Outside, a paved drive leads to a 24' x 24' detached garage with a rear lean-to for added storage and a Generac generator for peace of mind. And the view? It's the kind that never gets old. (id:59911)
RE/MAX Summit Group Realty Brokerage
