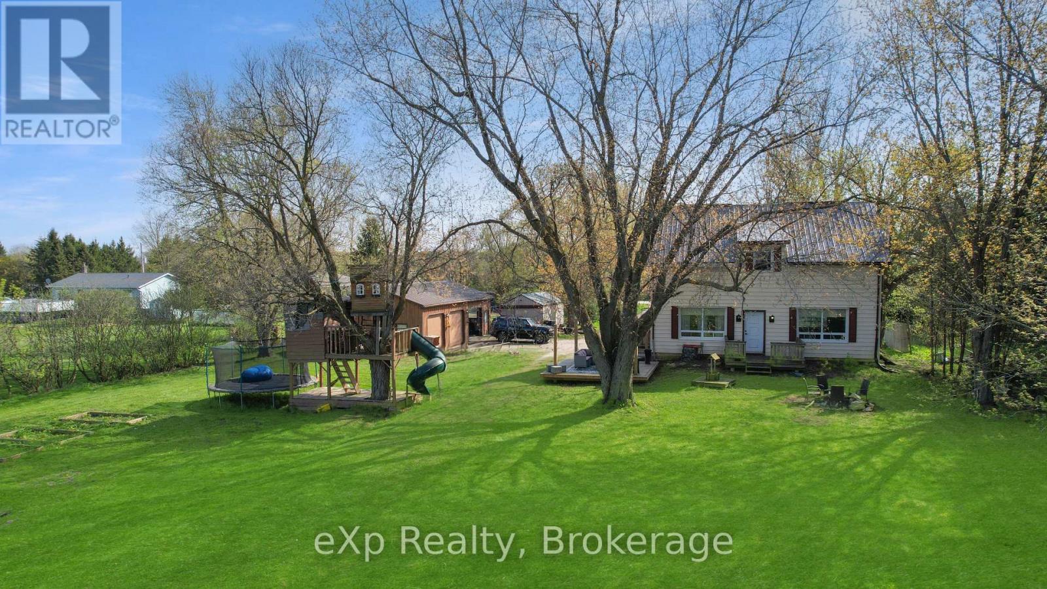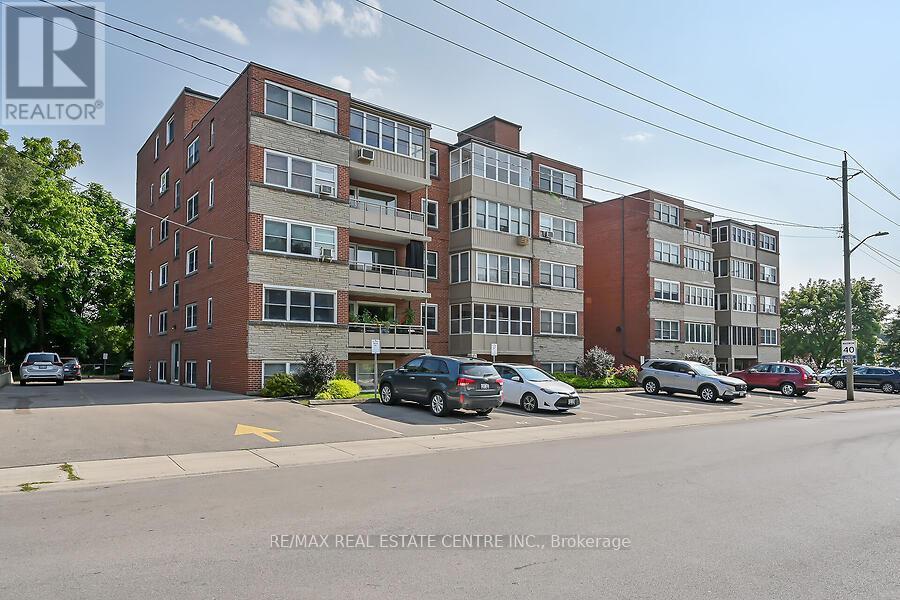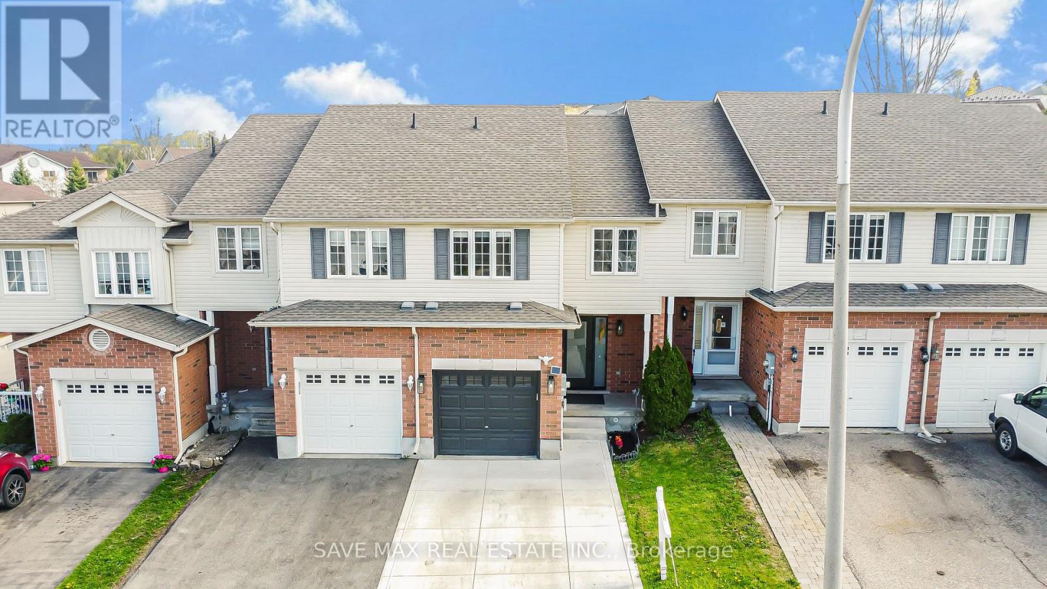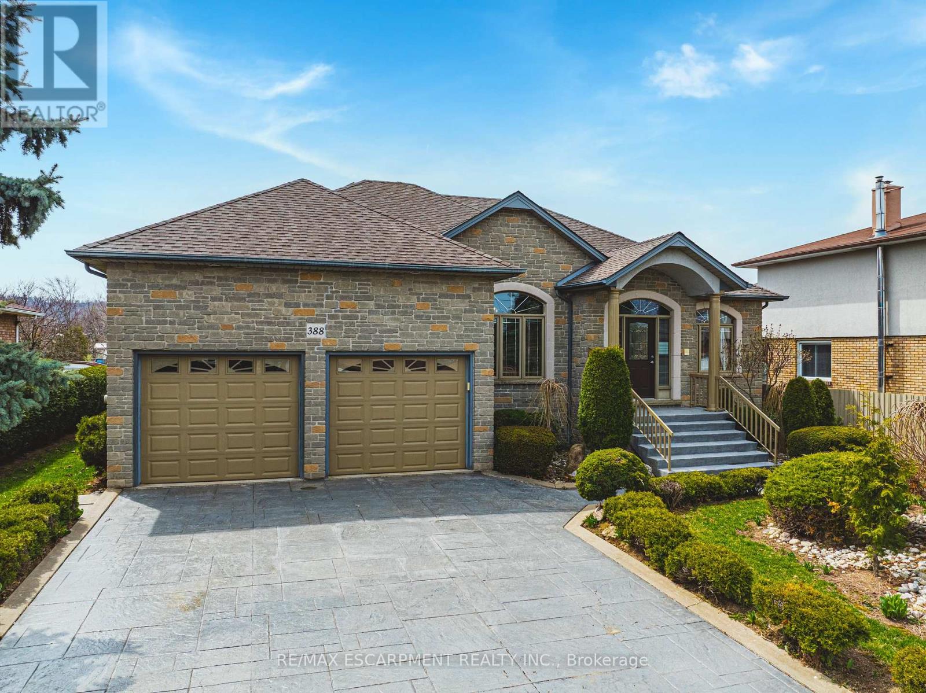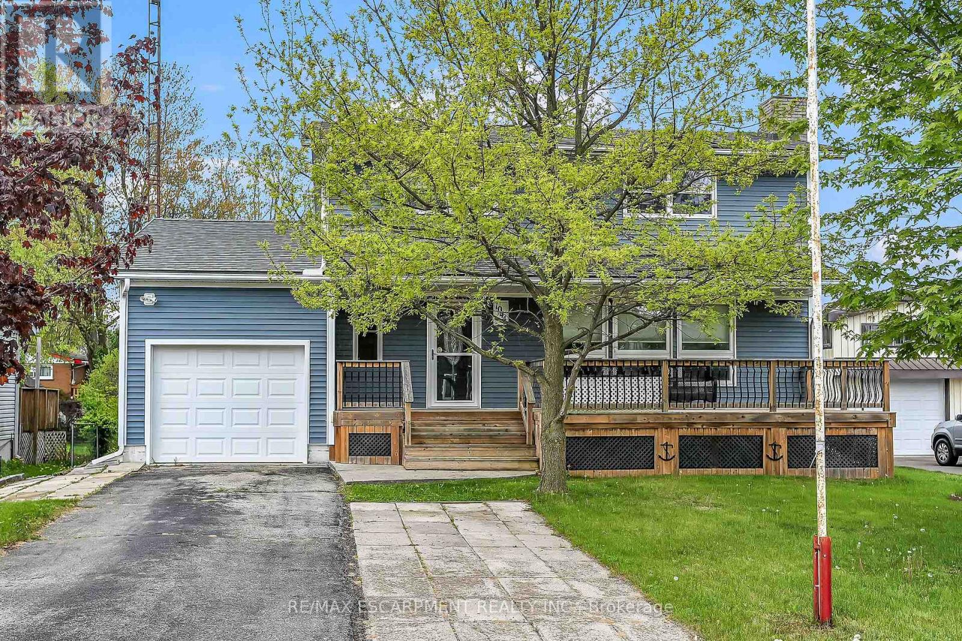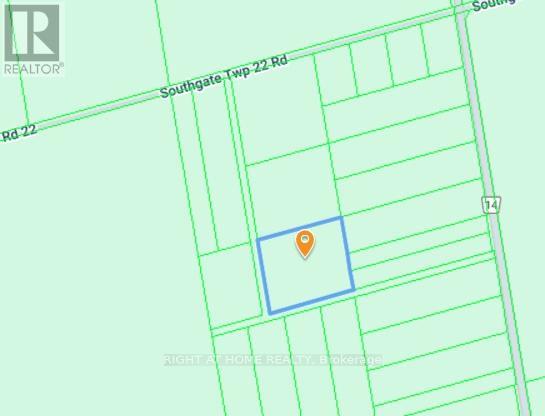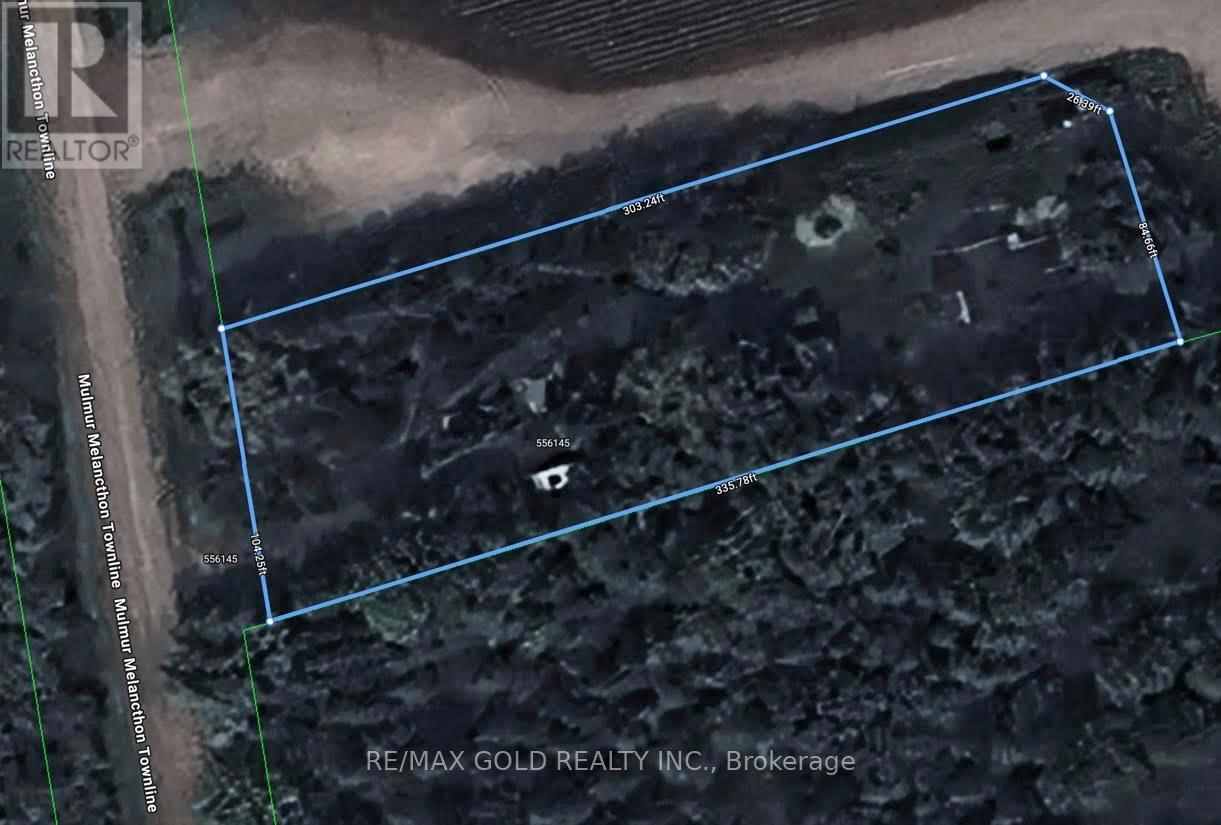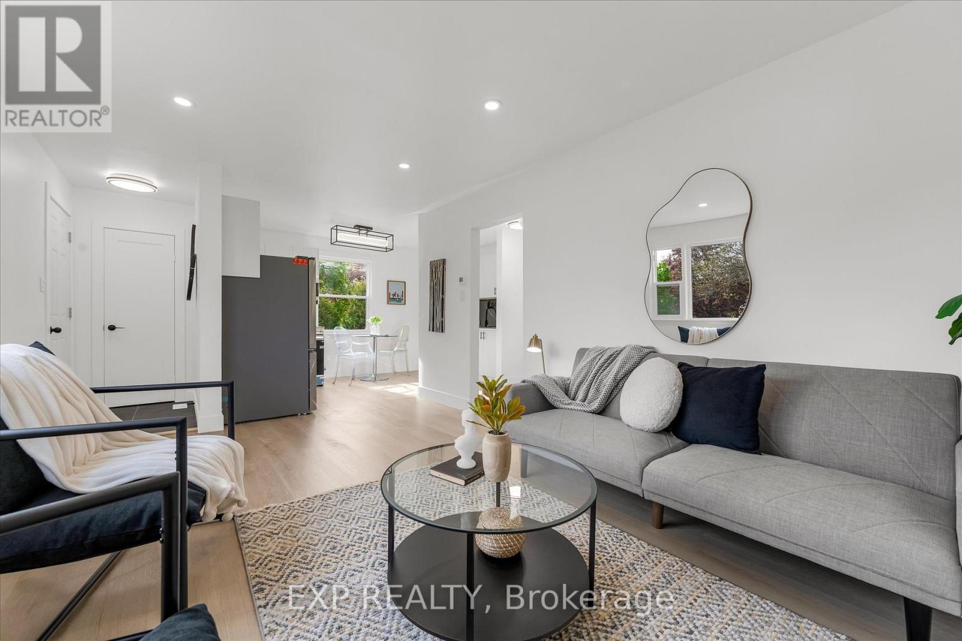3090 Mosley Street N
Wasaga Beach, Ontario
Dream Come True:- Your opportunity to Build a Custom Home is Wasaga Beach...TOP REASONS THIS IS THE ONE 1:- LOCATION,LOCATION,LOCATION A 3-Min Walk to Stunning Beach, where you can enjoy sandy shores and breathtaking sunsets. A 3-Min Drive to Casino, offering entertainment & dining just around the corner . 2.BUILD YOUR DREAM HOME 2400 SQF : A pre-approved project by the city is already in place, saving you time & hassle. Move into your Custom-built as early as this summer! with option to build with up to $200 P/SQ FT* * Plus Development Charges * . 3. PRIME INVESTMENT OPPORTUNITY: * Wasaga Beach is a growing Community with high demand for vacation homes & rentals. * whether for personal use or as a rental property, this location ensures great potential for returns .4.All utilities available at the lot line***ACT NOW TO MAKE THIS DREAM A REALITY *** (id:59911)
RE/MAX Real Estate Centre Inc.
9499 Maas Park Drive
Wellington North, Ontario
Tucked between Arthur and Mount Forest, along a quiet road in a peaceful rural subdivision, sits a home that feels like it was made for making memories. Nearly 2 acres of space, a lovingly updated century farmhouse, and the kind of charm that wraps around you the second you arrive. This isn't just a house. It's a family home where muddy boots are left at the door after playing outside and where the kitchen is always warm. Step inside and you're greeted by the heart of the home: a beautifully renovated kitchen (2022) with stainless steel appliances, custom cabinetry, and brand-new countertops. Its built for busy mornings, weekend pancake breakfasts, and late-night chats over tea. The bathrooms, also updated in 2022, carry that same modern farmhouse feel fresh and timeless. With four spacious bedrooms, there's room for everyone to spread out, grow up, or settle in. The cozy woodstove sets the tone on cooler evenings, and the moody colour palette adds just the right touch of warmth. Key updates like a new furnace (2017), HVAC and A/C (2021), and updated electrical (2021) mean you get comfort and peace of mind wrapped into the charm. Let the kids run wild between the treehouse and the garden, while you kick back on the brand-new deck or patio. The invisible fence keeps pets safe, and the detached 3-car garage offers the kind of space every hobbyist or growing family dreams of. This is the kind of property that rarely comes to market a perfect balance of country freedom and modern ease. Room to roam, space to grow, and a home where your family's next chapter can begin. Welcome home. (id:59911)
Exp Realty
17 Meadowland Gate
Brampton, Ontario
Want big rooms and tons of storage space? This massive (~63X150) lot with1978 sqft (as per MPAC) hosts a meticulously maintained midcentury home perfect for large families. An all brick 5-level backsplit with generous room sizes and tigerwood floors, it currently houses three full living room suites. Its large bright kitchen has a 13-foot countertop, and space for a full table. Its 4 spacious bedrooms are all well-lit, with great closet space. Add a 3-season sunroom, a wood-burning fireplace, a full height two-car garage, surface parking for four, and a huge 5ft9in subbasement, this home offers numerous opportunities. With multiple vegetable gardens, fruit trees, and four sheds, there are lots of options outdoors like adding a Garden Suite ARU. Being across the street from a grocery store/plaza and a walk away from parks, (AP and IB) schools, conservation areas, Peel Memorial, two transit hubs, GO buses and trains, the Etobicoke Creek Trail, and proximity to Hwy 410, access make this property an ideal home. Discover its charm and convenience and why it stands out in Brampton's real estate landscape. Roof 2022, elec. panel 2015, bathrm upstairs-2017, bathrm downstairs-2015, driveway-2022, furnace/AC- 2019 (with transferable warr.), Fridge-2016, sump pump (with backup) (id:59911)
Royal LePage Credit Valley Real Estate
107 - 9 Grant Boulevard
Hamilton, Ontario
Fabulous University Gardens Dundas just steps to University Plaza . This rare two bedroom unit has been recently renovated with recent appliances (Over 60K)Updates include all lighting, kitchen cabinets and countertops and backsplash, mirrored closet doors in bedrooms, full bathroom reno including glass shower doors, vinyl flooring (No carpets throughout) Quick access to busses, groceries, Downtown Dundas, McMaster University, Hwy 403, West Hamilton & Ancaster for Costco & big box stores. reasonable monthly co-op fee includes common elements, building maintenance and insurance, water, heating, cable TV, locker (#107) includes parking, wheel chair accessible, coin laundry and common areas. A must see!! **EXTRAS** UNIT IS A CO-OP (id:59911)
RE/MAX Real Estate Centre Inc.
295 Briarmeadow Dr
Kitchener, Ontario
Move-In Ready Freehold Townhome Across from Chicopee Hills! Welcome to this beautifully maintained and move-in ready freehold townhouse located in one of Kitchener's most desirable family-friendly neighborhood-directly across from Chicopee Hills Public School and close to walking trails, Highway 8, Fairview Park Mall, and all essential amenities. This spacious 3+1 bedroom, 3.5-bathroom home features a bright and open-concept main floor with ceramic tile in the foyer, kitchen, laundry room, and bathrooms. Enjoy the convenience of main floor laundry and direct access from the garage. Upstairs, you'll find three generous bedrooms, including a primary suite with a private ensuite and walk-in closet. All bedrooms throughout the home are carpet-free, offering a clean and low-maintenance living environment. The fully finished basement expands your living space, complete with two additional rooms, a rec room, and a 3-piece bathroom-perfect for guests, teens, or extended family. Step outside through the walkout to a deck with fully fenced backyard, ideal for entertaining or relaxing. The extra-wide driveway provides ample parking space, enhancing everyday convenience. Freshly painted throughout, this home offers comfort, space, and a prime location- an exceptional opportunity in a highly sought-after community. Don't miss your chance to make this Chicopee Hills gem your new home! (id:59911)
Save Max Real Estate Inc.
205 - 461 Green Road
Hamilton, Ontario
ASSIGNMENT SALE- TO BE BUILT- AUGUST 2025 OCCUPANCY- Modern 1+Den suite at Muse Condos in Stoney Creek! 669 sq. ft. of thoughtfully designed living space plus a rare 267 sq. ft. balcony. Features include primary bedroom walk in closet, 9' ceilings, upgraded 7-piece appliance package, upgraded 100 cm uppers and upgraded oak cabinets in kitchen,& in-suite laundry, 1 underground parking space, and 1 locker. Enjoy lakeside living steps from the new GO Station, Confederation Park, Van Wagners Beach, trails, shopping, dining, and highway access. Residents have access to stunning art-inspired amenities: a 6th floor BBQ terrace, chef's kitchen lounge, art studio, media room, pet spa, and more. Smart home features include app-based climate control, security, energy tracking, and digital access. Tarion warranty included. (id:59911)
RE/MAX Escarpment Realty Inc.
388 Hemlock Avenue
Hamilton, Ontario
Stunning custom built bungalow on premium 70x150 foot lot. Impressive presence with stone front and stucco accents and full brick on back and sides. Separate entrance to basement from garage could facilitate in-law suite capabilities. Be welcomed by an impressive foyer with marble floors leading into open concept main level design. Spacious living room with soaring high ceilings and gas fireplace. Large separate dining space is perfect for large family gatherings and entertaining while only being a few steps from the kitchen. Dinette with patio doors overlooks impressive backyard space with patio doors leading to elevated concrete patio. All bedrooms covered in hardwood floors. Master bedroom boasts full ensuite bath including stand up shower and corner soaker tub. Basement is wide open with high ceilings and large windows welcoming loads of natural light. All side walls in basement are drywalled and full bathroom already rouged in with stand up shower making the finishing touches a breeze and allowing the new owner to decide layout. Well manicured lot is breathtaking with mature landscaping and ample space for pool/ cabana etc. Large shed with garage door is perfect for hobbyist or workshop/ accessory building. Finally enjoy a massive, stamped concrete six care driveway. Only minutes from service road leading to QEW. Minutes to all amenities and a short walk to greenspace, schools, and parks. The perfect family friendly neighborhood. (id:59911)
RE/MAX Escarpment Realty Inc.
33 Dalkeith Avenue
Hamilton, Ontario
You've got to check out this little beauty! Located on a quiet street, 33 Dalkeith Avenue is a tastefully renovated two storey home with three bedrooms and two full bathrooms. Inside, you'll enjoy the brand-new floors (2025) throughout the home. The spacious kitchen is bright and features stainless steel appliances along with plenty of storage space. Also on the main floor, you will find a convenient three-piece bathroom and laundry facilities. Upstairs find plenty of space for the growing family, with three bedrooms and a four-piece bathroom. Outside, a fully fenced backyard is an ideal space for the kids and fur babies to enjoy. This home is ready for you to move in and enjoy. The property has a shared driveway and is located close to transit, shopping, parks and schools and only minutes to the highway. RSA. (id:59911)
RE/MAX Escarpment Realty Inc.
1044 Main Street
Norfolk, Ontario
The perfect family home in the fun and friendly town of Port Dover! Check out this well maintained two storey, four bedroom, 2 bathroom home with finished basement in a great location - close to amenities and the beach! Offering 1880 square feet above grade with updated laminte/vinyl flooring throughout, the main level features a large living room with brigh front window, dining are with great ptio door walk out to nice rear deck and fenced yard. Nice kitchen with clean white cabinetry and stainless steel appliances - back door to the yard. Two piece bath and main level laundry room complete this level. Upstairs offers four bedrooms, as well as an updated five piece bath. Basement os a great space for teenagers/children to hang out - includes a family room with pot lighting, and vinyl floors, a bedroom as well the utility/storage/laundry room. Natural gas forced air furnace, central air, owned hot water tank, vinyl windows and asphalt roof shingles replaced in 2020 - no worries for years to come here! Quaint front porch to relax and enjoy the bustle on Friday the 13th - or any night of the week! Port Dover has lots of great amenities including the beach, many restaurants, and shopping - as well as parks, schools and walking trails. Make the move to small town living! (id:59911)
RE/MAX Escarpment Realty Inc.
4 Sleeth Street
Brantford, Ontario
Welcome home this Gorgeous two story detached in the great neighborhood of Brantford. This home features 4 Bedrooms, 2.5 Washrooms with brick stone and stucco elevation. 9' Ceiling on main Level. Open Concept Living Room/Dining Room and eat In kitchen. Hardwood flooring on main level, Oak stairs and Granite countertops in kitchen and backsplash. Second Level features master Bedroom with Ensuite bath and walk-in-closet and has laundry and 3 additional Bedrooms. First exit of Brantford when coming from GTA and only 2 minutes away from 403 highway. Close to schools, shopping malls and all other amenities. (id:59911)
Spectrum Realty Services Inc.
88 Davidson Boulevard
Hamilton, Ontario
Step into luxury in this exceptionally renovated, spacious 4-bedroom,3-bathroom family home nestled in one of Dundas most sought-after neighbourhoods. Surrounded by parks, conservation trails, and top-rated schools, this home offers the perfect blend of convenience and natural beauty. The impressive curb appeal is matched by an updated exterior and a stunning interior featuring a grand entrance with a striking staircase. Abundant natural light streams through recently updated windows, illuminating a bright living room, an elegant formal dining room, and a separate family room with a cozy gas fireplace, and a vaulted ceiling all featuring gleaming hardwood floors. The chefs dream eat-in kitchen, beautifully updated in 2022, includes granite countertops, stainless steel appliances, and abundant cabinetry, with direct access to a 10x20 covered patio and a fully fenced, landscaped backyard oasis. Upstairs, the spacious primary bedroom offers a spa-like 5-piece ensuite and walk-in closet, while two additional bedrooms enjoy ensuite privilege to a 4-piece bathroom. The fourth bedroom provides versatility - ideal as a home office, guest room, or hobby space. The upper-level laundry room adds modern convenience. With numerous updates throughout, this home is move-in ready. (id:59911)
RE/MAX Escarpment Realty Inc.
29 Capri Street
Thorold, Ontario
Welcome to this charming 3-bedroom, 1.5-bath home nestled in the heart of Thorold. This delightful property offers ample space for family living featuring a fully finished basement with a convenient side entrance- perfect for additional living space or a potential in-law suite. The main floor boasts a welcoming layout, with a galley kitchen and a a cozy living area. Up to 7 parking spaces with convenient half circle parking. Situated in a friendly neighbourhood close to schools, shopping and Hwy 406. Don't miss the opportunity to explore all that this charming home has to offer! (id:59911)
RE/MAX Escarpment Realty Inc.
11 Mendoza Way
Ottawa, Ontario
Live your luxury in this stunning 4-bedroom, 3-bath designer home by Claridge Homes, located in the highly sought-after community of Bridlewood Trails. With over 3,000 sq. ft. of finished living space, this beautifully upgraded home is the perfect blend of elegance, comfort, and functionality. Step inside to discover a bright and spacious open-concept main level, featuring hardwood floors, upgraded ceramic tile, and large windows that flood the home with natural light. The modern kitchen is a chef's dream with quartz countertops, a stylish backsplash, beautiful stainless steel appliances, and a generous island that overlooks the living room with a cozy gas fireplace and direct walkout to a fully fenced, oversized private backyard perfect for relaxing, entertaining, or enjoying family time outdoors. Upstairs, the primary suite is a private retreat with a massive walk-in closet and a luxurious 5-piece ensuite. The second level also offers a second 5-piece bathroom, three additional spacious bedrooms, and the convenience of upstairs laundry. The fully finished basement with oversized windows provides additional versatile living space ideal for a recreation room, home office, gym, or playroom. Located just a 5-minute walk to three brand-new schools, two elementary and one high school, this home is also minutes from Walmart, Superstore, Costco, Home Depot, Amazon, and Kanata's thriving tech park. Enjoy nearby transit, parks, trails, and shops in a vibrant, family-friendly neighbourhood. This is the turnkey home you've been waiting for: luxuriously finished, ideally located, and move-in ready. Don't miss out - book your private showing today! (id:59911)
Keller Williams Legacies Realty
0 Southgate Road
Southgate, Ontario
Excellent 11.5 acres land in Dundalk area, Grey County, located close to intersection Southgate Rd 22 and Grey Rd 14 (south, west), distanced 12 min west from Township of Southgate, 13 min from Dundalk, 30 min to Shelbourne, zoning R6, Saugeen Valley stream on east-north side of the lot. (id:59911)
Right At Home Realty
5082 St. Lawrence Avenue
Niagara Falls, Ontario
Prime Location with a Spacious Lot A Rare Rental Opportunity! Situated in a highly sought-after neighborhood, this sun-filled home offers incredible value and endless potential. Enjoy the convenience of being within walking distance to schools, amenities, the GO station, Niagara Centre for the Arts, public transit, the library, the Falls, the casino, Clifton Hill, hotels, and more. With easy access to the highway, commuting is a breeze. The home features a generous backyard, perfect for relaxation or entertaining. This well-loved property is now ready to welcome its next tenantdont miss your chance to live in this exceptional location! (id:59911)
Century 21 Red Star Realty Inc.
6 - 625 Blackbridge Road
Cambridge, Ontario
This spacious, sun-filled corner townhome in Cambridge offers over 1,700 sq ft of updated living space just minutes from Hwy 401, trails, and the Grand River. Featuring a RENOVATED kitchen with Granite countertops , NEW flooring, and modern pot lights, the open-concept layout is ideal for comfortable living and entertaining. Enjoy added privacy as an end-unit, with large windows, generous bedrooms, in-unit laundry, and a Beautiful outdoor space. Located in a quiet, well-kept community close to schools, parks, and all amenities. Move-in ready and perfectly located a must-see! (id:59911)
Save Max Real Estate Inc.
20 Vaughn Drive
Thorold, Ontario
Welcome To 20 Vaughn Drive, A Stunning Home Offering Endless Possibilities! This Detached Home Features Brand New Laminate Flooring Throughout And A Fresh Coat Of Paint Providing You A Blank Canvas. Recently Renovated With Great Finishes, This Home Features A Bright, Unique Layout With A Main Floor Den/Office And Kitchen Overlooking A Large Great Room. A Double Door Garage With Direct Access Into The Home Provides Functionally With An Additional Coat Closet. Moving Onto The Second Level You Will Find A Spacious Primary Bedroom Featuring A Walk In Closet Along The Way To Your Ensuite 5 Piece Washroom. A Laundry Room Is Located On The Second Floor Offering Comfort And Convenience. There Are 3 Additional Bedrooms With A 4 Piece Washroom Centrally Located. The Lower Level Remains Untouched And Awaits Your Personal Touches. This Emerging Community Is Located In Close Proximity To Hwy 406 and Major Big Box Retailers Such As Canadian Tire, Rona, Walmart And Plenty More. Enjoy Your Weekends By Taking A Short Drive To Niagara Falls And Nearby Beaches Along Lake Erie Such As Crystal Beach. (id:59911)
RE/MAX Paramount Realty
80 Wyldewood Beach Road
Port Colborne, Ontario
Welcome to your dream waterfront cottage at Sherkston Shores Park! This charming retreat offers three cozy bedrooms and one bathroom, making it perfect for family getaways or a serene escape. Step outside onto the expansive composite covered deck, where you can relax and enjoy breathtaking views of the water. Inside, the cottage features a comfortable and inviting interior designed for both relaxation and convenience. The property is financeable, making it an accessible opportunity for those looking to invest in a slice of paradise. Sherkston Shores Park is a vibrant community with a wealth of amenities right at your doorstep. Dive into fun at the park's impressive waterpark, let the kids explore the playgrounds, or challenge your family to a round of mini golf. For entertainment, there's an arcade, and dining options include restaurants, food trucks, and seasonal farmer's markets. With so much to do, you'll never be short of activities. This waterfront cottage offers the perfect blend of comfort and convenience in a lively and engaging environment. Don't miss your chance to own a piece of this exciting picturesque community! (id:59911)
RE/MAX Escarpment Realty Inc.
556145 Mulmur Melancthon Townline
Mulmur, Ontario
Attention Builders and Investors! .80 acre of prime land await your vision. Zoned for residential, currently has burnt house on this lot. Your dream project is ready to break ground. Located in quiet neighbourhood. This property offers endless possibilities. Don't miss this exceptional opportunity! (id:59911)
RE/MAX Gold Realty Inc.
81 Armstrong Avenue
Hamilton, Ontario
FULLY RENOVATED home in a quiet Hamilton neighborhood, offering the perfect blend of MODERN DESIGN and FUNCTIONAL LIVING. This move-in ready property features 3 BEDROOMS ABOVE GRADE and 3 FULL BATHROOMS, with a beautifully FINISHED BASEMENT that includes an EXTRA BEDROOM and a SEPARATE IN-LAW SUITE ideal for EXTENDED FAMILY or INCOME POTENTIAL. Enjoy stylish upgrades throughout, including a sleek new kitchen, updated bathrooms, and quality finishes from top to bottom. With a PRIVATE YARD and close proximity to schools, parks, and transit, this is a TURNKEY OPPORTUNITY you dont want to miss (id:59911)
Exp Realty
104 Forestwalk Street
Kitchener, Ontario
Welcome to 104 Forestwalk Street, a beautifully built 2022 Freehold Townhouse located in Kitchener's highly desirable Wildflower Crossing neighbourhood. Backs onto a quiet pond with no rear neighbors, enjoy unmatched privacy and scenic views right from your backyard. This modern home features 3 spacious bedrooms and 2.5 bathrooms, offering the perfect blend of comfort and functionality for families or first-time buyers. Situated just across the street from a lovely park, it's ideal for outdoor enjoyment and family activities. The bright, open-concept main floor boasts a contemporary kitchen with granite countertops, stainless steel appliances, and a generous living/dining area perfect for everyday living and entertaining. Upstairs, enjoy the convenience of second-floor laundry, along with a spacious primary suite and two additional bedrooms. The unfinished basement provides a great opportunity to create your own rec room, home office, or extra bedroom. Close to schools, shopping, public transit, and all major amenities, this home offers both location and lifestyle. Don't miss out book your private showing today! (id:59911)
RE/MAX Gold Realty Inc.
170 Southbrook Drive W
Hamilton, Ontario
Welcome To This Comfortable 4-Bedroom Home In One Of The Most Desirable Locations In Binbrook. Home Can Be Your Private Retreat W/ A Heated Inground Pool. Home Features: Hardwood Throughout, Spacious Loft In The Second Floor, Includes A Fully Finished Basement Complete 2 bed and W/ 3 Pc. Bathroom. Fully Fenced In Dog Run W/ Artificial Turf. Well Maintained Public Park Directly Across And Huge Pool For Your Family's Entertainment. Step outside to your own backyard retreat featuring an in-ground swimming pool (id:59911)
Homelife/miracle Realty Ltd
245 Bishop Street Unit# 59
Cambridge, Ontario
Rivers Edge is one of the best well run condominiums in the city. Welcome to 245 Bishop Street South, unit #59. This executive style townhome complex backs onto the Grand River. Step out your door and enjoy the trails that run along the river. A few minutes walk to the downtown area that offers restaurants, banks, pharmacies, clothing stores and more. It's (Preston) Cambridge's best secret. A full downtown area that services Preston. Exit out the patio door from the dining area to enjoy your morning coffee or evening beverage on your tranquil private balcony that is 17' long. The main level features an eat in kitchen, open concept living room and dining area and 2 piece bathroom. The upper level features a large primary bedroom with wall to wall closets and access to a 4 pc ensuite privilege bathroom and another good sized bedroom. Midway between there is a landing that is a sitting room but would make a great office or gaming area. The lower level is where the furnace, water softener (owned), water heater (rental), laundry sink, washer, dryer and a great sized crawlspace for storage is located. Visitor parking is directly outside unit #59. There is more at the rear of the building. Note what is included in the condo fees: Building insurance, building maintenance, C.A.M., common elements, doors, windows, water, roof, ground maintenance/landscaping, parking, private garbage removal, property management fees and snow removal. Included in the sale are: fridge, stove, washer, dryer, over the range microwave, water softener and blinds. These are in good working order but being sold as is. (id:59911)
Red And White Realty Inc.
184 Simcoe Street
London East, Ontario
$5,500 Income Per Month! Well Managed, Turn key in Good repair! Brick building with 5 + parking, 4 Separate meters, Coin Washer & Dryer. Unit#1($1,650/m) 1 + Den, Front door renovated: Unit#2($1,050/m): Access through rear, 1 Bed, renovated Unit#3($1,332/m): Access through rear main level door, 1 Bed, Unit#4($1,230/m): Access through rear lower level door, 1 Bed+den, Coin Laundry ($150/m): All units heated by baseboard electric. Deep lot for additional potential. R3-1 Zoning allows Fourplex. Landlord pays electric meter for common area coin laundry, Storage & utility room. Deep Lot, Additional potential ZONING ALLOWS PARKING IN REAR. Take advantage of Vendor Financing 6.5% interest. After Mortgage, insurance, utilities NET Income positive cashflow $1,362.10/m, Vendor Mortgage = $3,367/m; Collect rents+laundry = $5,500/m, Property taxes - $287/m, Utilities/Insurance - $496/m. NET INCOME $56,749. (id:59911)
Century 21 Millennium Inc.

