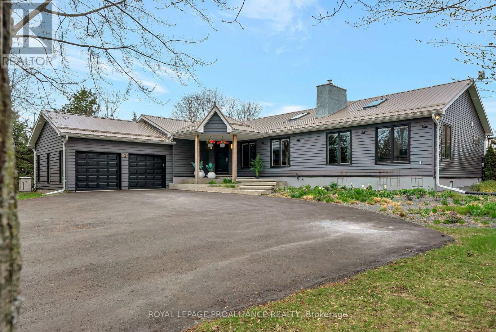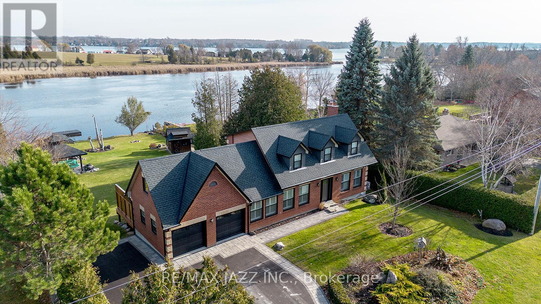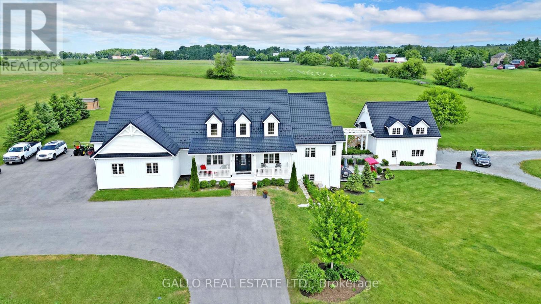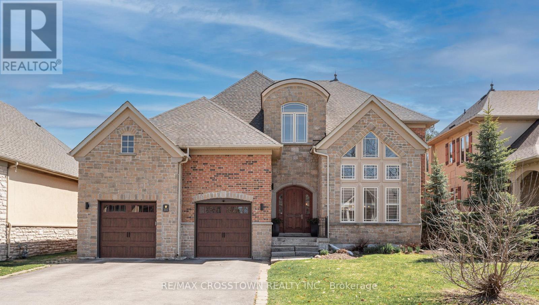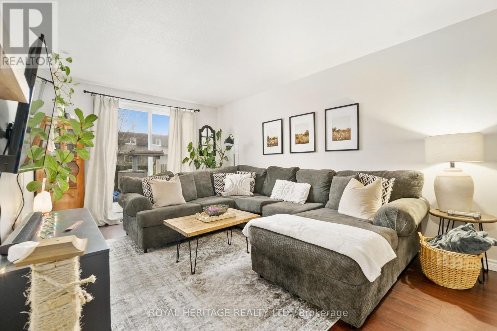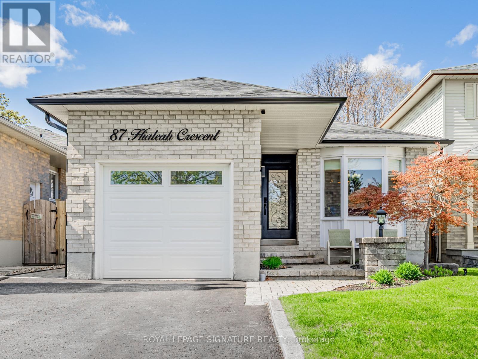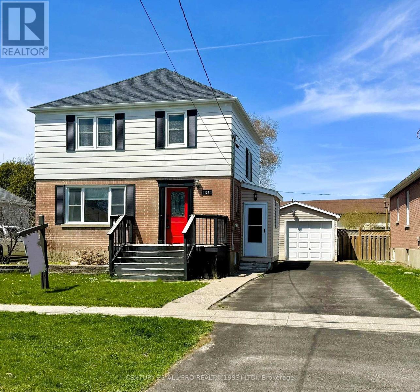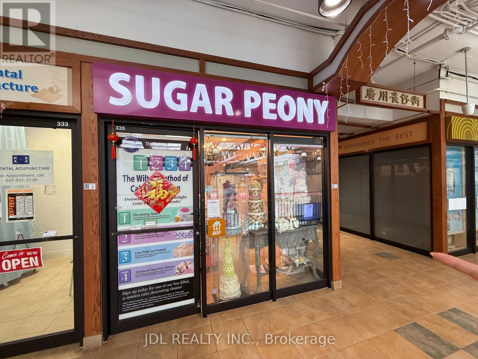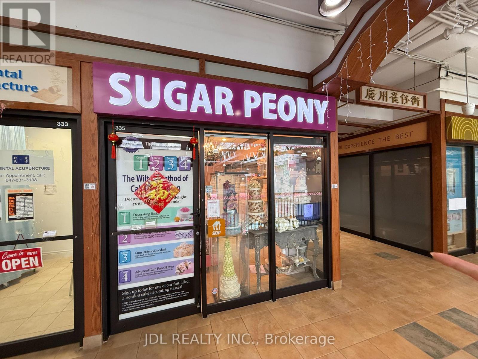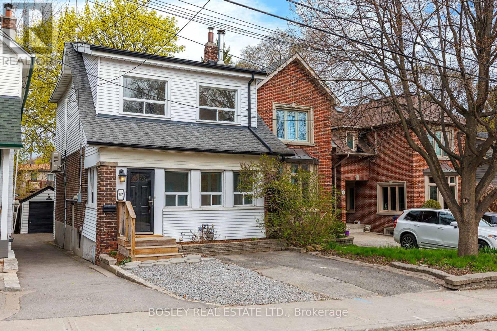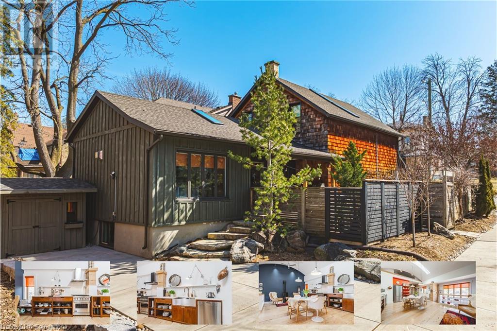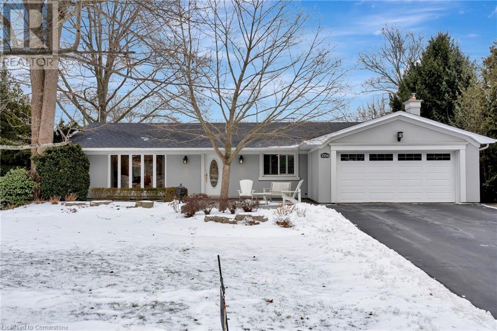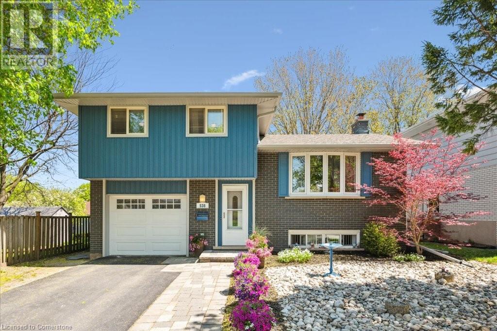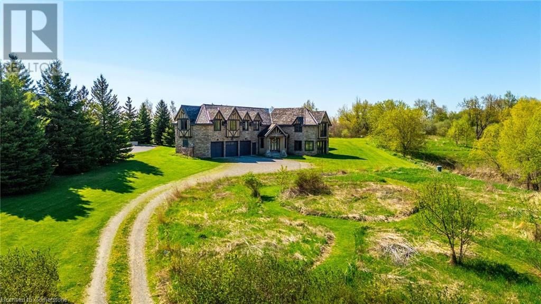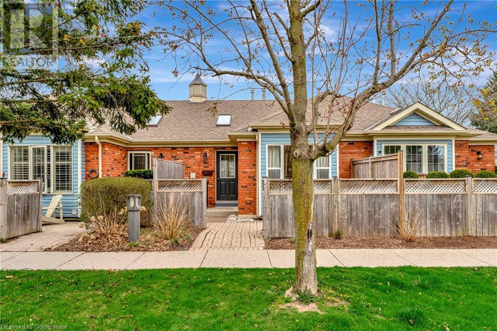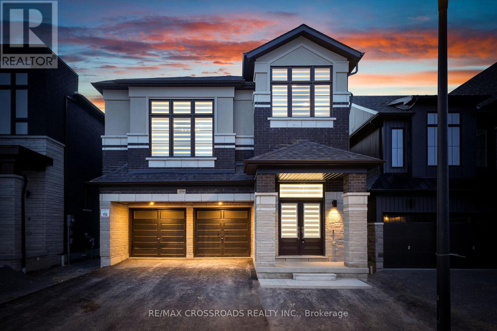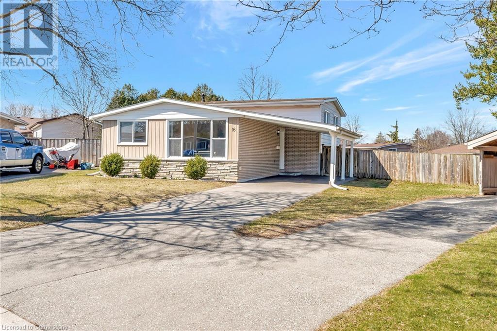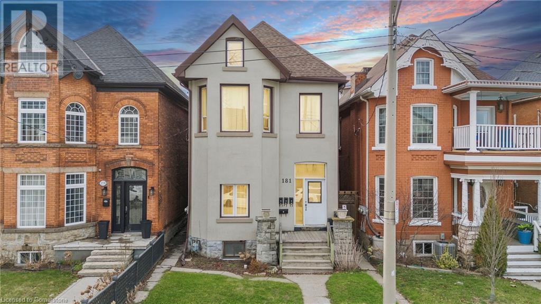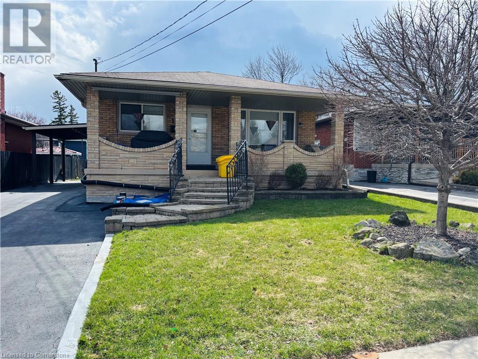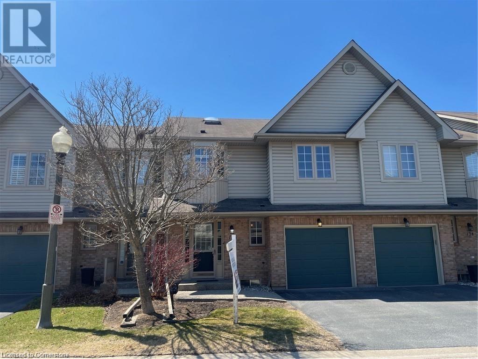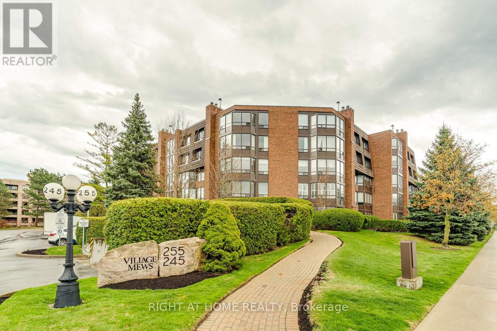135 Hiscock Shores Road
Prince Edward County, Ontario
Welcome to 135 Hiscock Shores Road - a stunning rural escape nestled in the heart of Prince Edward County. This exquisite 4-bedroom, 3-bathroom bungalow is set on a beautifully landscaped 3-acre lot and offers an exceptional lifestyle both inside and out. Step inside and be immediately impressed by the soaring vaulted ceilings and natural light pouring in through skylights. The heart of the home is a breathtaking double-sided wood-burning fireplace that adds warmth and character to both the living and dining spaces. The kitchen is truly the heart of the home - a showpiece designed to inspire, with premium finishes and space to entertain in style. Outside, your own personal oasis awaits. Relax under the covered canopy, unwind in the luxurious swim spa (2020), or explore the peaceful 2km walking trail at the back of the property and neighbouring land. The deeded access to the shores of Wellers Bay adds even more to the County lifestyle experience. Additional highlights include a double attached garage, a dedicated dog run for your furry friends, and a backup generator for peace of mind in every season. The home also boasts a long list of updates: Roof (approx. 2017), Eavestroughs and Gutters (2023), Heat pump and Furnace (2024), and fresh landscaping with an impressive native garden (2021). Whether you're hosting unforgettable backyard barbecues or simply enjoying the quiet beauty of nature, this property is the perfect blend of rural charm and modern convenience just a short drive to Trenton and all amenities, and some of the County's most renowned restaurants, wineries and breweries. You wont want to miss this one! (id:59911)
Royal LePage Proalliance Realty
44 Aino Beach Road
Kawartha Lakes, Ontario
Spectacular lake house with 100 feet of direct waterfront with the highly desired Aino Beach address surrounded by multi-million dollar waterfront properties! Incredible 3+1 bedroom & 4 bath home with fully finished walk-out basement. Beautiful open concept floor plan with formal living/dining & family rooms with hardwood flooring, oversized 2 car garage with indoor access, family sized kitchen with quartz countertops that overlook the stunning waterfront, huge covered patio, custom stone fireplace, primary bedroom with full ensuite bath and walk-in closet. Incredible 100x250 foot lot with hot tub, gazebo, pond, garden shed & private dock for your boat, main floor laundry, incredibly bright and open concept finished basement with additional bathroom, bedroom/den area rec room are perfect for entertaining! This home shines top to bottom. Endless upgrades improvements, Magnificent water views from all angles, direct access to the Trent Severn way for boating. Year round road access on quiet no-exit street. New roof 2020, new windows 2020, new California shutters, new hot tub 2020, professionally painted, new water filtration system with uv light 2020, new driveway and interlock borders & walkway 2021, all new appliances 2020, renovated lower bathroom 2021, new outdoor water feature and water system 2020, refinished cedar deck 2020, new Napoleon furnace, air-conditioning and fireplace 2020, Bell highspeed internet/tv and so much more. Full height bonus loft area over the garage could be a large additional area providing added square footage. Approximately 1 hour to Toronto & 20 minutes to historic downtown Port-Perry. Waterfront homes like this are rarely found. 10+ home with additional included Items: Fridge, stove, microwave, dishwasher, washer, dryer, all light fixtures, hot tub, garden shed. 14 ft "Lund" Aluminum boat & trailer, Kubota riding lawn mower & trailer, 2 basement tv's, 1 kitchen tv, 5 outdoor planters, patio furniture on deck with chairs umbrella. (id:59911)
RE/MAX Jazz Inc.
7779 Concession 3
Uxbridge, Ontario
STUNNING VIEW OF THE COUNTRYSIDE-SPACIOUS BUNGALOFT WITH 3 CAR GARAGE-FINISHED WALK-OUT BASEMENT WITH IN-LAW APARTMENT-DETACHED GARAGE WITH LOFT-SITUATED ON 10 GENTLY ROLLING ACRES-BEAUTIFUL SUNSETS FROM YOUR FRONT PORCH-BRIGHT & AIRY OPEN CONCEPT LAYOUT-TASTEFULLY DECORATED-DREAM KITCHEN WITH LARGE PANTRY-CENTER ISLAND-B/FAST BAR-S/S APPLIANCES-QUARTZ COUNTERS-WINDOWED EATING AREA OVERLOOKS BACKYARD-GREAT ROOM FEATURES CATHEDRAL CEILING-GAS FIREPLACE-WALK-OUT TO PORCH-STUNNING HARDWOOD FLOORS-4+1 BEDROOMS-4+1 BATHROOMS-2ND FLOOR LOFT-SINK(WET BAR)-2 LAUNDRY ROOMS-METAL ROOF-GENERATOR-WALK-OUT TO PATIO & PERGOLA-PLENTY OF PARKING-DET GAR w/LOFT-ROCK RETAINING WALL-PATIO-PERGOLA-PEACEFUL COUNTRY LIVING-ENJOY ENTERTAINING FAMILY & FRIENDS **EXTRAS** *LAND FARMED FEFLECTS REDUCED TAXES ** MATURE TREES-SPRINKLER SYSTEM(around house)-METAL ROOF-ACCESS TO GARAGE-W/O FROM MBR TO BACK PORCH --KIT WALK-IN PANTRY-LARGE FOYER-BUILT IN FRONT CLOSETS& BENCH-KIT&LAUN IN BSMT-POTLIGHTS; (id:59911)
Gallo Real Estate Ltd.
101 Country Club Drive
King, Ontario
Welcome to 101 Country Club Drive located in the exclusive gated community of King Valley Estates. This 4 bedroom, 6 bath home, features a professionally designed and landscaped, southern exposure yard, with hot tub and large inground pool with deck jets and new pool heater in 2023. Fully finished basement . Main floor has 10' ceilings and 2nd floor 9' ceilings. California shutters throughout main floor, new insulated garage doors and openers in 2021,new hot water tank 2020,natural gas BBQ hookup, new A/C August 2024.This exclusive resort like development features these amenities: community pool, tennis court, fitness- gym, clubhouse, meeting room and access to the prestigious King Valley Golf Course. There are three private schools very close - Country Day School, Villa Nova & St. Andrews College (separate locations for boys and girls). There are also public schools in Aurora, and there is busing service provided. Water & Sewage $276.44 + Maintenance Fee (POTL) $697.00 includes garbage collection, fees associated with clubhouse & community pool, entry gate, grass cutting and snow removal of roads ( driveway & front step is an annual add on paid to landscape company ) . (id:59911)
RE/MAX Crosstown Realty Inc.
5 - 494 Elgin Street W
Cobourg, Ontario
Open House April 12th, 1:00pm-3:00pm! Beautifully maintained spacious 3 bed, 2 bath townhouse featuring a walk out private patio, finished recreation room with laundry and plenty of storage space. Close to all amenities and seconds from the 401 and hospital. Family and pet friendly with large courtyard. Great opportunity for first-time buyers or investors! (id:59911)
Royal Heritage Realty Ltd.
136 Goldhawk Trail
Toronto, Ontario
Welcome To Milliken, One Of The Most Sought-After, Family-Friendly Neighbourhoods in Scarborough! 136 Goldhawk Trail Is Walking Distance To Public Transit, Top-rated Schools, Parks, Restaurants, Supermarkets & Shopping Centres! Situated On A 40 x 110 Feet Prime Lot, This Well-Kept Double Garage Detached House Is The Quintessential Family Home: New Roof & Fence(2024), Extra Wide Driveway, Direct Access From Garage, 5 Spacious Bedrooms, 3 Bathrooms, Open Concept Main Floor With Wonderful Layout & Flow, Updated Kitchen With Brand New Quartz Countertops, Cabinets & Range Hood, Bright And Cozy Living Room & Dining Room, Walkout To A Lovely Private Backyard Garden With Mature Fruit Trees, Great For Both Entertaining & Raising A Family. Finished Full Basement With Separate Entrance, Functional Kitchen & Recreation Room, Great For Guest Accommodation Or Potential Rental Income. Don't miss out on this opportunity! (id:59911)
Zolo Realty
102 - 5225 Finch Avenue E
Toronto, Ontario
Great Value For A 2-Bedroom Home In The Area. This Unit Has A Private Patio And An Openconcept Layout. It Has A Low Maintenance Fee. TTC Is Right Outside The Building. Its Close To Highway 401 And 407, Schools, Scarborough Town Centre, Woodside Square, And Major Malls. Places Of Worship Are Nearby. The Unit Is In A Low-Rise Building With A Warm And Friendly Community. Ideal For First-Time Home Buyers Or As A Rental Investment. (id:59911)
Homelife/future Realty Inc.
87 Hialeah Crescent
Whitby, Ontario
Charm, space, and flexibility all in one! Charming curb appeal welcomes you to this deceptively spacious home, offering over 2,000 square feet of finished living space across four well-appointed levels. Perfectly tailored for multi-generational living, the layout includes two fully self-contained units each with its own kitchen and bathroom separated by a privacy door. Whether accommodating in-laws, adult children, live-in caregivers, or long-term guests, this home offers the ideal setup for flexible and independent living under one roof. Upstairs features 3 well sized bedrooms and a full bathroom, while the lower level includes an additional bedroom and full bathroom with sauna. The beautifully landscaped backyard is a private retreat, complete with a hot tub and gazebo ideal for enjoying warm summer evenings. Pride of ownership shines throughout with a newer roof, brand new furnace and A/C, and a spotless, well-cared-for interior. Ample storage is available in the garage, shed, and basement. Ideally located in the heart of Whitby, this thoughtfully designed home is just minutes from schools, Whitby Mall, major shopping plazas, and the Oshawa Centre. Commuting is a breeze with convenient access to transit, Highways 401 and 407, and the Whitby GO Station. Enjoy an active lifestyle with nearby parks and natural trails at your doorstep. Don't miss this exceptional opportunity to own a versatile, move-in-ready home in a sought-after location! ** This is a linked property.** (id:59911)
Royal LePage Signature Realty
154 Munroe Street
Cobourg, Ontario
A Beautiful Brick 3BR 2Bath Contemporary Home in a great location with large, fenced yard & Detached Workshop/Garage. Nicely updated, bright home in a family-friendly neighbourhood near schools, playground & park. A separate side-entrance door to a Finished lower level with Rec Rm, 3pce Bath, Laundry Rm, Furnace Rm adds bonus space. A perfect home office or extra room for family & guests. You will appreciate the Detached Garage/Workshop to keep your car snow-free, or to use for hobbies & storage. Walk to Grocery stores, the Gym, & VIA Station for commuters or day-trippers. The Beach, Marina & Downtown Tourist district is a 1.5 km stroll away. A freshly painted, move-in ready home that is bright & airy. Gleaming, recently-refinished oak strip floors, modern upgrades & finishes. A Breakfast bar overlooks the bright Kitchen with SS Appliances. Open-concept Living/Dining Room with sliding Glass Doors out to your deck & large, private, fenced backyard. Old-growth Trees provide privacy in summer while you relax, entertain. Built-in container gardens to grow & harvest your own veggies/herbs or flowers. Included Outdoor shed keeps all your garden toys & tools handy. The 2nd floor provides 3 carpet-free Bedrooms w/ ample-sized closets & a useful linen closet. Considering an income unit? Perhaps convert the Garage! Updates include: Windows, Shingles, Furnace, Entrance Doors, Cabinetry, Baths (over last 6 years)This home is turnkey & stylish with lots of potential on the R3-Zoned lot for investors or homeowners who may wish to offset their mortgage with income. This beautiful, clean home is freshly painted, VACANT & move-in ready. A superb find! **EXTRAS** Freshly painted + New Electric Light Fixtures + Floors refinished. Also Central Air 2017, Shingles & Furnace 2016, Windows, Front Door, Kitchen Cabinets 2016 (id:59911)
Century 21 All-Pro Realty (1993) Ltd.
335 - 4438 Sheppard Avenue E
Toronto, Ontario
Perfect Location At High Demand Indoor Mall "Oriental Center". Great Opportunity To Own A Famous Wedding Bakery Business And Corner Unit Locate Across From Elevator. Great Exposure With Two Side Display Windows. . Prime Location With Busy Traffic And High Visibility Area. Close To Hwy 401 And Easy Access To Ttc. (id:59911)
Jdl Realty Inc.
335 - 4438 Sheppard Avenue E
Toronto, Ontario
Perfect Location At High Demand Indoor Mall "Oriental Center". Great Opportunity To Own A Famous Wedding Bakery Business And Corner Unit Locate Across From Elevator. Great Exposure With Two Side Display Windows. . Prime Location With Busy Traffic And High Visibility Area. Close To Hwy 401 And Easy Access To Ttc. (id:59911)
Jdl Realty Inc.
67 Ferris Drive
Wellesley, Ontario
Welcome to Wellesley, a warm, family-oriented town with all the amenities you could ask for! Nestled here on a massive 47.3 X 124.9 foot lot is a stunning 4-bedroom, 4-bathroom home with 2,464 square feet above ground + large unfinished walk-out basement. Roof was replaced in October 2023. The main floor offers a thoughtfully designed layout with an eat-in kitchen, complete with a butlers pantry, a formal dining room, formal living room, and a spacious light-filled family room centered around a gas fireplace. A sliding door from the kitchen opens onto a lovely balcony/deck overlooking the fully fenced back yard, perfect for morning coffee or evening gatherings.Convenience is key with a main floor laundry room that leads directly into the double garage partially insulated, fully drywalled, and equipped with a side yard man-door. Every bedroom includes a walk-in closet and two of the bedrooms, including the primary suite, feature private ensuite bathrooms, while a spacious main bath serves the remaining two rooms. Each room is generously sized and beautifully painted. Downstairs, the walk-out basement is a blank canvas ready for your dream Space, featuring bright windows, a bathroom rough-in, and sliding doors that open into your fully fenced, level backyard. Step out onto the expansive wooden deck that spans the entire width of the home ideal for entertaining. And here's a bonus: this side of Ferris Street has no sidewalks, meaning full use of your driveway for parking and no snow shovelling required! (id:59911)
RE/MAX Escarpment Realty Inc.
964 Kicking Horse Path
Oshawa, Ontario
Modern & Spacious Townhouse Offering Approx. 1900 Sqft of Comfortable Living! This 4-Bed, 4-Bath Home Features a Stylish Kitchen with Stainless Steel Appliances, a Walk-Out Deck, and a Private Balcony. The Generously-Sized Primary Bedroom Includes a 4-Pc Ensuite and Walk-In Closet. Enjoy Added Privacy with No Homes in the Backyard Backs Onto a Quiet School Field. Perfect for Families, with Plenty of Space to Live and Entertain. Visitor Parking Conveniently Located Just Across from the Unit. Close to Schools, Shopping, Dining, GO Transit, Public Transit & Major Highways. (id:59911)
RE/MAX Premier The Op Team
185 Courcelette Road
Toronto, Ontario
Welcome To 185 Courcelette Road! Situated On One Of The Most Welcoming, Family-Friendly Streets In The Fallingbrook Enclave. This Detached 3-Bedroom Home Combines Family Living With Character & Charm. Just Steps From The Well-Loved And Coveted Courcelette School, You're Not Just Buying A Home You're Joining A Small, And Tight-Knit Community Within The City. Bright, Airy, And Thoughtfully Designed, This Home Features A Large Updated Kitchen With A Solarium-Style Eat-In Area That Opens Onto A Two-Tiered Deck Seamlessly Extending Your Living Space. The Private Backyard Oasis, Surrounded By Mature Trees Includes A Well Maintained Pool, Just In Time For Summer! Oversized Living And Family Rooms, Renovated Bathrooms, And A Partially Finished Basement With A Separate Entrance. The Large Enclosed Front Porch Adds Versatility, While The Spacious, Light-Filled Primary Bedroom Offers Ample Storage And A True Retreat Feel. With A Detached Garage And Front Pad Parking, This Home Is The Full Package. Don't Miss Your Chance To Live, And Grow, In This Very Special Part Of The Beach. (id:59911)
Bosley Real Estate Ltd.
376 Waverly Street N
Oshawa, Ontario
Opportunity Awaits in the Heart of McLaughlin! Perfect for First-Time Home Buyers or Investors! Welcome to this stunning side-split home located in the highly sought-after McLaughlin neighbourhood in Oshawa. Known for its family-friendly atmosphere, excellent schools, scenic walking trails, convenient shopping, and quick highway access, this location offers the perfect blend of comfort and convenience for any lifestyle. Step inside and be greeted by a bright and spacious living and dining area, filled with natural light. Brand new carpet installed, and the space is anchored by a charming all-brick fireplace, creating a warm and inviting atmosphere. The dining room features a walk-out to your private deck, perfect for summer barbecues or cozy dinner parties.The kitchen has been tastefully updated with new flooring and a fresh backsplash, offering both style and functionality for everyday living. Upstairs, you'll find three generously sized bedrooms and a 4-piece bathroom, making it ideal for growing families or shared living.The lower level boasts a spacious recreation room with new carpet, ideal for a playroom, home office, or entertainment space. An additional side entrance on the main level provides easy access to the fully fenced backyard, which offers exceptional privacy thanks to the mature trees. Whether you're a first-time buyer looking for a place to call home or an investor seeking a property with great income or in-law suite potential, this home delivers both charm and opportunity in one of Oshawa's most desirable neighbourhoods. Don't miss your chance to make it yours! (id:59911)
Keller Williams Energy Real Estate
40 Emmas Way
Whitby, Ontario
Welcome to this modern 3-storey, 2-bedroom, 3-bathroom condo townhome located in the heart of Whitby. This rare corner unit is extra bright with plenty of windows and features 9 ft ceilings, creating a spacious and airy feel throughout. The stylish brick exterior and open-concept design make this home ideal for comfortable, modern living. Enjoy your morning coffee or relax in the evening on your private balcony. This home also offers direct garage access and a rare bonus-- an exclusive third parking space for added convenience. Situated in a prime Whitby location, you're just minutes from shopping plazas, restaurants, parks, schools, and all essential amenities. With quick access to HWY 412 and HWY 407, commuting is easy. This townhome combines comfort, style, and functionality, perfect for todays lifestyle. (id:59911)
Keller Williams Energy Lepp Group Real Estate
102 Bathgate Crescent
Clarington, Ontario
Welcome to 102 Bathgate Cres! This beautifully maintained freehold townhome is located in one of Courtice's most sought-after neighborhoods. This fantastic location is just a short walk to South Courtice Arena, where you'll find soccer fields, baseball diamonds, pickleball/tennis courts, and a dog park. Quick access the 401 and public transit are an added bonus. Boasting over 1,500 sq. ft. of well-designed living space, this home offers the perfect blend of comfort, style, and convenience. The second floor features three generously sized bedrooms including a spacious primary with a walk-in closet and a private en-suite complete with a soaker tub and separate shower. This home provides the space and functionality today's families are looking for. The main floor impresses with a bright, open-concept layout that includes a large kitchen with quartz countertops, a cozy breakfast area, a welcoming family room, and a formal dining room, ideal for entertaining family and friends. Step outside to a private backyard with a deck and gazebo, perfect for relaxing or hosting summer gatherings. Enjoy the added bonus of ample parking and no sidewalks to shovel in the winter. Don't miss your opportunity to own this move-in-ready home in an unbeatable location! (id:59911)
RE/MAX Jazz Inc.
11 Trinnell Boulevard
Toronto, Ontario
Space, versatility, and natural light - this 3+2 bed, 2 bath semi-detached bungalow truly has it all! Situated on a mature, tree-lined street, this home offers the perfect blend of comfort and functionality for growing families, multi-generational living, or savvy buyers looking for flexibility. Step inside to a bright and airy open-concept living and dining area, where an oversized wall of windows floods the space with natural light. Engineered hardwood flooring runs throughout, adding warmth and style. The spacious kitchen is thoughtfully designed with plenty of counter and cupboard space, making meal prep a breeze. Walk out to a fully fenced backyard - ideal for kids, pets, and summer gatherings. The main-level bedrooms are all generously sized, offering comfortable retreats for the whole family. Downstairs, a separate entrance leads to the finished lower level, where two additional large bedrooms and a 4-piece bath create the perfect setup for an in-law suite, extended family, or a sprawling rec room with endless possibilities. Beyond the home itself, the neighborhood is second to none - a welcoming community with a strong sense of connection, top-rated schools, plenty of parks, and easy access to transit. Whether you're looking for more space, an income-generating opportunity, or a home to grow into, this one checks all the boxes! (id:59911)
Bosley Real Estate Ltd.
Main - 4 Thomas Avenue
Toronto, Ontario
****THIS IS A FURNISHED UNIT****Executive two-level furnished apartment in historic Highland Creek will impress the most discerning tenant. Outside, a luxury pool oasis with cabana and fenced yard is an entertainers dream. Inside, the options of layout are endless. The family room with 3pc ensuite and cozy gas fireplace could double as a second primary bedroom! An ornate spiral staircase and laundry chute gives fairytale vibes. A short walk to Old Kingston Rd provides a great selection of delicious restaurants, coffee shops, and quick access to the Rouge Valley Ravine system for the outdoor enthusiast. Minutes to Highway 401 and Rouge Hill GO Train easy commute to downtown Toronto. U of T Scarborough and PANAM Centre nearby. Don't miss this one. (id:59911)
Bosley Real Estate Ltd.
7 Higham Place
Clarington, Ontario
Executive Rental In North Bowmanville - Sought-After Neighborhood. This Entire Home (No Basement Apartment!) Offers Over 2,500 Sq. Ft. Of Beautifully Designed Living Space Above Grade, Perfect For Professionals Or Families Seeking Comfort, Space, And Style. Step Into A Bright And Spacious Main Floor Featuring Hardwood Floors, A Formal Dining Room, And A Large Open-Concept Living Room And Kitchen - Ideal For Entertaining. The Kitchen Features Custom Cabinetry, A Large Custom Island With Quartz Counters, And Premium Stainless Steel Appliances, All Included In The Rental. Walk Out To Your Own Professionally Landscaped Backyard Complete With A Patio And Gazebo Also Included. Upstairs, You'll Find 4 Generously Sized Bedrooms, Including A Luxurious Primary Suite With A Walk-In Closet And Ensuite Featuring Dual Sinks, Separate Tub And A Custom Glass Shower. A Second Bedroom Includes Its Own Private Ensuite, While The Remaining Two Bedrooms Share A Third Full Bathroom. An Additional Bonus Office Nook Makes Working From Home Both Easy And Efficient. Other Features Include A Double-Car Garage, Unfinished Basement For Storage, And Quick Access To Highway 407 - Perfect For Commuters. Located Just A Short Walk To The Brand-New Northglen Orchard Public School (Opening Fall 2025) And The Upcoming Catholic Elementary School, This Home Is Nestled In A Safe, Family-Friendly Community Built By Renowned Jeffery Homes. This Rare, Full-Home Executive Rental Offers Luxury, Space, And Convenience Without The Compromise Of A Shared Basement Unit. (id:59911)
The Nook Realty Inc.
1281 Astra Avenue
Oshawa, Ontario
OFFERS ANYTIME! Welcome to this lovingly maintained 3-bedroom, 2-bath semi-detached home in the charming Eastdale community. Featuring hardwood floors on the main level, a bright, updated kitchen with stainless steel appliances and an eat-in breakfast area. The spacious living/dining room with large picture window overlooks your beautifully landscaped backyard with no neighbours behind. Upstairs the oversized primary bedroom has convenient walk-through bathroom access and two more spacious bedrooms and large walk-in closet complete the second floor offering plenty of comfort for the whole family. The finished basement with newly installed carpet provides extra living space, complete with bonus shower in the laundry room. Walk-out to the backyard patio, a hot tub under a gazebo, and space to relax in privacy year-round. Additional updates include newer windows, a new furnace and hot water tank (2023), and an upgraded 200-amp electrical panel with a 40-amp EV plug in the single attached garage and a dedicated 60-amp line for the hot tub, plus a gas BBQ hookup. This well-maintained, move-in-ready home is ready to impress the entire family! Book your showing today! (id:59911)
Tfg Realty Ltd.
48 George Street
Waterloo, Ontario
Architectural Gem in Uptown Waterloo - A rare opportunity to own a one-of-a-kind home in the heart of Waterloos Mary Allen neighbourhood. Built in 1886, this property blends historic character with a modern Scandinavian-inspired design across 2,000 sq ft of carefully renovated living space. Exposed original beams and brick, a dramatic curved arched ceiling in the expansive great room, and loft cut-outs in the bedrooms provide aerial views of the living spaces below and the sky above. Hickory flooring and Carrara marble flow throughout the home, complementing its refined design. The heart of this home is the custom, European-inspired kitchen featuring a bespoke unfitted layout and high-end stainless steel appliances (Viking gas range, Liebherr fridge, Miele dishwasher), designed for both style and functionality. Natural light fills the space, enhancing its open, airy feel. The propertys fully landscaped gardens have been recognized for their design and year-round appeal. Thoughtfully planned outdoor spaces offer areas for dining, gathering, and enjoying the changing seasons, seamlessly extending the homes living space into nature. Located in a highly walkable neighbourhood, with a strong sense of community, most errands can be accomplished on foot. This is truly a unique home that stands out not just for its history but for its modern enhancements and unique character. Dont miss the chance to own this exceptional home everyone wants but only you can have. (id:59911)
RE/MAX Real Estate Centre Inc. Brokerage-3
RE/MAX Real Estate Centre Inc.
61 Mantz Crescent
Whitby, Ontario
Stunning 3-Bedroom, 4-Bathroom Townhome in Sought-After North Whitby! Welcome to this beautifully maintained, move-in ready townhome offering over 2,000 sq ft of finished living space. The open-concept main floor boasts a gourmet kitchen with granite countertops, stainless steel appliances, a breakfast bar, and a sunny breakfast area with walk-out to a private deck and fully fenced backyard perfect for outdoor entertaining. The spacious great room features large windows, pot lights, and elegant finishes throughout, while a convenient main floor powder room adds function and style. Upstairs, the generous primary bedroom includes his-and-hers closets and a luxurious ensuite complete with a soaker tub. Two additional bedrooms, each with double closets, share a well-appointed full bathroom. The professionally finished basement offers a versatile rec room, office/flex space, and an additional powder room ideal for growing families or work-from-home needs. Situated close to top-rated schools, parks, shopping, public transit, and major commuter routes, this home blends comfort, convenience, and location. (id:59911)
RE/MAX Rouge River Realty Ltd.
61 Larkspur Crescent
Kitchener, Ontario
Located on a quiet crescent surrounded by mature trees, this beautifully maintained home offers comfort, space, and thoughtful updates throughout. With hardwood floors throughout and a spacious layout, this property is the perfect blend of classic charm and modern living. Step into the elegant formal living and dining rooms, featuring an electric fireplace and a large front window that fills the space with natural light. You’ll be blown away with the professionally renovated kitchen it’s a chef’s dream, complete with high-end finishes and smart design. In floor heating, five burner gas stove, built in oven and a nice deep sink with stunning views of the oasis backyard. Enjoy the luxury of the huge family room addition, filled with natural light thanks to skylights and large windows — the perfect place to gather or unwind. Upstairs, you’ll find three generous bedrooms and a beautifully updated main bathroom. On the mid-level, there’s a versatile office or fourth bedroom, ideal for working from home or accommodating guests. The lower level offers a cozy family room with a gas fireplace, perfect for movie nights or quiet evenings. The addition extends into the lower level as well, providing a spacious studio, exercise room, or creative workspace. With 2 full bathrooms, a landscaped yard, and multiple living areas, this home has all the space your family needs — in a location you’ll love. Furnace 2025 Roof 2024 Kinetic water purification system (id:59911)
Peak Realty Ltd.
1554 Venetia Drive
Oakville, Ontario
Nestled in the highly sought-after Bronte neighbourhood, this beautiful 3-bedroom, 3-bathroom bungalow offers you the perfect layout, with open-concept kitchen, dining, and living areas bathed in natural light, creating a bright, welcoming space. Step out onto the deck just off the kitchen and enjoy views of the expansive backyard oasis, complete with a sparkling in-ground pool and hot tub, surrounded by lush gardens. The finished walkout basement provides extra living space with a family room, additional bedroom and bathroom, and plenty of storage. With ample parking and just steps from Coronation Park and scenic waterfront trails along Lake Ontario, this home is a true gem! (id:59911)
Keller Williams Edge Realty
538 Glendene Crescent
Waterloo, Ontario
Tucked away on a quiet crescent in a family-friendly neighbourhood known for its excellent schools, this beautifully updated home offers the perfect blend of style, space, and serenity. With 3 bedrooms, 3 bathrooms, and almost 1600 square feet of total living space, it’s designed for comfort and everyday living. Step inside to a bright, open-concept main level—completely renovated to create a seamless flow ideal for entertaining or relaxing with family. Large windows invite natural light, while modern finishes add a fresh, elevated feel. Outside, enjoy summer days in your private, fully fenced backyard featuring a sparkling pool and plenty of room to lounge, play, or host. The property sits on a generously sized lot with an updated exterior, giving it standout curb appeal in this sought-after Waterloo location. Whether you're upsizing, right-sizing, or simply searching for your next chapter, this home delivers the lifestyle you’ve been looking for. (id:59911)
Leap Real Estate Services Inc.
147 Village Road
Kitchener, Ontario
Welcome to 147 Village Road, a meticulously maintained Forest Hill bungalow nestled in a quiet setting, backing onto the Voisin Creek. This picturesque property offers the perfect blend of poolside relaxation, entertainment, and natural beauty. As you step inside, you'll appreciate the warmth and character of the original Oak hardwood floors throughout. The formal dining room boasts stunning views of the pool, backyard and creek, perfect for enjoying time with family while taking in the serene surroundings. The main floor features a large living room with bay windows and bench seat, three bedrooms and a beautifully updated bathroom (2020) with a large walk-in shower. Take note of the high quality oversized wood trim windows throughout the home, complete with with built in blinds. The walkout basement is a haven for hanging out and recreation, featuring a large rec room with a natural gas fireplace, patio sliders, and a seamless transition to the outdoor oasis. Imagine enjoying warm summer evenings by the pool or cozying up by the fireplace on chilly winter nights. The lower level also includes a large storage/utility room, cold cellar, office and 4 piece bathroom. Recent updates include: - New asphalt driveway (2020) - Eavestroughs (2021) - Roof (2018) - Landscaping (2019) Just steps from Forest Hill Public School, walking trails, parks, Calvin Presbyterian Church, Faith Lutheran Church and just a short drive to shopping plaza's, dining options and St Mary's Hospital. (id:59911)
Trilliumwest Real Estate Brokerage
10 Mill Creek Road Unit# 31
Cambridge, Ontario
Welcome to #31-10 Mill Creek Rd, a lovely townhome with 3 bedrooms and 2 FULL BATHROOMS, with a fully FINISHED BASEMENT in a quiet and friendly Cambridge neighbourhood, perfect for first-time home buyers! With over 1,400 square feet of bright living space. the main floor features a cheerful living and dining area along with a kitchen full of storage and big windows that let the sunshine in. Upstairs, you'll find three roomy bedrooms, including a cozy main bedroom with plenty of closet space. The fully finished basement is a special bonus-imagine a fun place for movie nights with a gas fireplace and extra space for games or a playroom! The basement has potential to rent out. Outside, the private backyard is great for family BBQs, playing with pets, or just relaxing , and there's even an exclusive parking spot just for you. Plus, it's close to schools, parks, shops, and the 401, making it a perfect spot for a happy new beginning. Low condo fees. Come see it today! (id:59911)
RE/MAX Twin City Realty Inc. Brokerage-2
RE/MAX Twin City Realty Inc.
99 Carisbrooke Square
Toronto, Ontario
Spacious Detached 4 bedroom, 3 bath home. Driveway park 4 cars. Super sized family room with brick fireplace. Conveniently located minutes from the HWY 401, steps to TTC. Schools, Shops, Toronto Zoo, Centenary Hospital, Centennial College and The University of Toronto. Buyer/Buyer's Agent to verify measurement. (id:59911)
Century 21 Paramount Realty Inc.
76 Oak Avenue
Dundas, Ontario
Nestled at the end of a quiet cul-de-sac, this custom-built home is an architectural masterpiece that spans over 5,000 square feet. With its striking Arts and Crafts style, vaulted ceilings, and stunning wood beams, it evokes the charm and warmth of a private winter chalet, seamlessly blending with the surrounding natural beauty. Situated on just over an acre of lush, undisturbed landscape, this home offers unparalleled privacy and breathtaking views of the Dundas cityscape below and the Escarpment. Inside, every inch of this home exudes impeccable craftsmanship. The grand centrepiece is an awe-inspiring tree that rises gracefully through the heart of the home, creating an organic focal point and connecting the indoors with nature. The chef’s dream kitchen features top-of-the-line Thermador & Miele appliances and a personal pizza oven, ideal for culinary enthusiasts. The spacious living room, with its inviting fireplace, offers 180-degree panoramic views of the picturesque surroundings, making it a perfect space to relax and unwind. The primary suite is a tranquil retreat, featuring patio doors that open to the outdoors and a luxurious ensuite bath with a spa-like tub for ultimate relaxation. Boasting three additional bedrooms, two full baths, a home office, and two guest baths, this home offers an abundance of space, ensuring that guests and extended family have their own private retreats. The lower level boasts a large family room with walkout patio doors, offering easy access to the scenic backyard. An additional games room, which can be transformed into a golf simulator area, adds even more flexibility to this exceptional home. Skip the long drives to the cottage this year and indulge in the luxury of having both a home and a vacation retreat all in one. With every detail thoughtfully designed, this home is truly a one-of-a-kind sanctuary. LUXURY CERTIFIED (id:59911)
RE/MAX Escarpment Realty Inc.
202 - 3520 Danforth Avenue
Toronto, Ontario
Welcome To Terraces On The Danforth, A Well Managed Low Rise Boutique Condo Building & To This Elegant 1 Bedroom, + Den Unit . Modern Design With 9' Ceiling, Large Windows, Custom Finishes Incl Granite Counter Top, W/I Closet In The Master. Full Size Washer/ Dryer And Extra Storage Space In Laundry Room. Fitness Centre, Roof Top Terrace With Bbq, Party Room. Lots Of Visitor Parking, Close To Victoria Park & Warden Subways! (id:59911)
Century 21 Paramount Realty Inc.
175 Fiddlers Green Road Unit# 5
Ancaster, Ontario
Ideal for First-Time Buyers or Downsizers! This great townhouse offers the ease of main-floor living with a spacious primary bedroom and a bright, open-concept layout that seamlessly connects the living room, dining area, and kitchen, making it perfect for everyday living and entertaining, too. The lower level expands your options with a cozy family room, bathroom, and a versatile bonus room ideal for a second bedroom, home office, or hobby space. Enjoy outdoor living with two private patio areas - one welcoming you at the front entrance, and another outside the back door, just a few convenient steps away from your dedicated parking spot. Located within a short distance to grocery stores, restaurants, parks, and the Hamilton Golf and Country Club, this home offers not just a place to live, but a lifestyle to love! (id:59911)
Keller Williams Edge Realty
1850 Lotus Blossom Road
Pickering, Ontario
This Brand-new, spacious 5 +1 bedrooms, 4.5 bathroom home offers approximately 100K in premium upgrades and thoughtful design throughout. Nestled in the sought-after Seatonville community, this elegant residence blends comfort, style, and functionality - perfect for modern families. Brick & Stone Exterior with no walkway on the front driveway making parking and winters easier. Step into a sunken high-ceiling foyer that sets the tone for the rest of the home. The main floor features hardwood flooring, stained oak stairs, and an enclosed office with French doors-ideal for remote work. The open-concept kitchen is a chef's dream, showcasing quartz countertops, waterfall, upgraded cabinets, gold accents, backsplash, under-cabinet valence lighting, a premium range hood, stylish sink and faucet, and a waterline-ready fridge space. Entertain in style with a gas fireplace, pot light, stunning chandeliers, 8 feet tall doors with black handles & hinges throughout. Upstairs, enjoy 4 full bathrooms, including 3 ensuites, each with it's own walk-in closet-a rare and luxurious feature! Large families would love this home because other that the main primary bedroom, you get another large bedroom with soaring high 14 feet ceilings making you feel like you have two primary bedrooms. Additional highlights include: Double-car garage with EV charger rough-in, Heat Recovery Ventilation (HRV) System. Located minutes from Hwy 401/407/412, Hwy 7, Pickering Go Station, major shopping centers, banks, and top-rated schools-everything you need is within reach. A home this special must be seen to be truly appreciated. (id:59911)
RE/MAX Crossroads Realty Inc.
16 Gailmount Court
Brantford, Ontario
Welcome home to this beautiful 1.5 storey backsplit nestled on a quiet cul de sac in the up-and-coming City of Brantford. Offering 3 bedrooms and 2 bathrooms, plus a large family room on the lower level, this is the perfect family-friendly home. The space is also ideal for entertaining, featuring a spacious backyard with a 20 ft by 40 ft heated in-ground pool (9 ft depth) and slide, the pool liner was replaced in 2019 and is in great condition. Additional upgrades include the fridge, washer, and dryer (2022). During a thoughtful remodel of the lower level, the property now also provides added power junctions for future outdoor expansion. Take advantage of being within walking distance to multiple parks and the Wayne Gretzky Sports Centre. This is a rare find in a great location, so come take a look! (id:59911)
Keller Williams Edge Realty
32 Tannenweg
Scugog, Ontario
Custom Built Legal Duplex in a Secure Gated Community. Upper Unit is Vacant for New Owner or rent out (was $2750 +). Main Level is 3 Bedroom including 2 Masters with Ensuites, 3 walkouts to deck,10' cathedral ceilings. Main bath with Jet Tub **(as is)** Backs onto Forest. Lower Level is 2 Bedrooms with 2 Walkouts to Deck and Yard. Lower level is rented at $2300/month incl. POTL $139.50/month For Gated Entrance, Snow Removal of Roads, Grass Cutting in Common Area's as Fields. Freehold Ownership of House and Land and Condo Ownership of Common Area's such as Roads, Fields, Forest, etc. (id:59911)
Homelife/response Realty Inc.
32 Tannenweg
Scugog, Ontario
Custom Built Legal Duplex Secure Gated Community - Upper Unit is Vacant for New Owner or Rent Out (Was Rented @ $2750/month +). Main Level is 3 Bedroom with Two Master Bedroom's with Ensuite. 3 Walkouts to Deck. 10" Cathedral Ceilings, Backs to Forest. Main bath - Jet tub **(as is). Lower Level has 9' Ceilings & Walkout to Deck and Yard. Large Window Make it Bright. **POTL $139.50 per Month. 10 Minutes North of Hwy 407, 20 Minutes to Port Perry, Bowmanville or Oshawa & 25 Minutes to Lindsay. Freehold Ownership of Lot and House. *Condo Ownership of Common Areas* Lower level is rented at $2300/month incl. (id:59911)
Homelife/response Realty Inc.
71 August Avenue
Toronto, Ontario
Location! Location! Location! In High Sought After Oakridge Neighbourhood. This Modern Custom Built Is Less Than 10yrs Old, Epitomizes Sophistication, Boasting High-End Contemporary Touches With 4 Bedrooms And Total 4 Washrooms. Custom Kitchen, Gleaming Updated Hardwood In Main And Second Floor. Private Backyard W/ Large Deck. Prayer Room. Finished Basement With Potential For In-Law Suite. Walking To Schools, Ttc, Shopping, Worship Places, Massey Creek & Victoria Park Subway. Additional Features: Skylights, Pot Lights And Wainscoting. (id:59911)
Right At Home Realty
1205 - 99 Blackwell Avenue
Toronto, Ontario
Discover this incredibly affordable and beautiful 2-bedroom, 2-bathroom condo in a highly sought-after location! This well-maintained, clean unit offers spacious living with ample storage. The two generously-sized bedrooms. Master bedroom with a 2-piece ensuite and walk-in closet. Second bedroom with double door closet. The galley kitchen provides plenty of cupboards and counter space, and the In-unit laundry adds convenience. Enjoy a great view from the west-facing balcony. Amenities include a gym, sauna, table tennis, billiard room, indoor pool, party/meeting room, car wash, and visitor parking. Comes with 1 parking spot and 1 locker. Situated in a highly convenient location. Mins To Highway 401, Toronto Zoo, Walking Trails, Malvern Town Centre, Community Rec Centre, Parks, Grocery, Shoppers Mart, Steps To Major Shopping Mall, Schools And TTC. * Room Sizes are approx. (id:59911)
RE/MAX Gold Realty Inc.
181 West Avenue N
Hamilton, Ontario
Prime Hamilton Centre Freehold Investment – Opportunity is knocking with this fantastic 4-unit freehold investment property in the heart of Hamilton Centre on West Avenue! Fully renovated with modern finishes, this turn-key property features three occupied units with AAA tenants and one vacant unit, perfect for owner-occupancy or an additional rental opportunity. Property Highlights: Shared laundry in the basement with potential to finish the basement for additional income (2-br unit has its own washer-dryer). Basement has been professionally waterproofed w/sump-pump. Rear parking for 6 cars for tenant convenience, or potential expansion/ADU. Prime location– walking distance to Hamilton General Hospital. Rental Income: Unit 1– $1,071.63/month, Unit 2– $1,913.27/month, Unit 3– $1,523.40/month, Unit 4– **Vacant** (Move in or set your own rent!) A rare high-income property in a sought-after location, perfect for investors or those looking to live in one unit while generating rental income. **Don’t miss out! Contact us today to book your private viewing! (id:59911)
RE/MAX Escarpment Realty Inc.
42 Mercer Street
Dundas, Ontario
One-of-a-Kind Family Home with Inground Pool & Detached Heated Garage – 42 Mercer Drive, Dundas Welcome to 42 Mercer Drive, a beautifully maintained 4+1 bedroom, 2.5-bathroom home in a desirable Dundas neighborhood. Lovingly owned by the same family since it was built, this one-of-a-kind home offers timeless charm, ample space, and thoughtful design. The main floor features a formal living room and dining room with built-in cabinetry, providing both elegance and functionality. A sunroom, currently used as a family room, offers additional living space, while the main floor office can serve as a dedicated workspace or an extra bedroom. The solid wood kitchen, accented with granite leather countertops, adds warmth and character to the heart of the home. The finished basement boasts a cozy rec room with a large, oversized wood stove, perfect for relaxing on cooler evenings. Outside, the private backyard oasis includes a covered porch, a large inground pool, and a pool shed, making it an ideal space for outdoor enjoyment and entertaining. A detached heated garage, carport, and an extended driveway provide ample parking and storage. This well-loved home is truly one of a kind and ready to welcome its next chapter. Don’t miss this rare opportunity—schedule your showing today! (id:59911)
Royal LePage State Realty
1252 Lakeview Drive
Oakville, Ontario
Welcome to 1252 Lakeview Drive, a beautifully updated 3-bedroom backsplit in the desirable Falgarwood neighbourhood of East-Oakville. Situated on a premium 65’ x 108’ lot, this home offers 2,500 SQFT of finished living space with a fantastic layout for families. Inside, you’ll find a brand new custom kitchen (2025), new flooring, and a renovated bathroom with ensuite privileges. Other updates include a new roof (2023) and 200-amp electrical panel upgrade (2025). The bright, walk-out lower level adds valuable flexible living space filled with natural light. Step outside to your large, private backyard, complete with a patio for entertaining and ample garden space. Nature lovers will appreciate the rare backyard entry to the tranquil Iroquois Shoreline Woods Park trails. Additional features include an attached double garage, parking for six cars, and a quiet, family-friendly community close to top-rated schools, shopping, transit, and highways. Move-in ready with immediate possession available—don’t miss this exceptional opportunity! (id:59911)
Real Broker Ontario Ltd.
101 Victor Boulevard
Hamilton, Ontario
Immaculate!! Very well loved home & ready for YOU!! Massive in-law with SEPARATE ENTRANCE!! 3+1 bed, updated kitchen (x2), updated bath (x2), hardwood, granite, eat-in kitchen, large front porch, carport, fenced yard. Basement features huge bedroom & livingroom with fireplace! Updated windows, roof, furnace. Walk to schools. 2min to Linc. Nothing to do but pack! (id:59911)
RE/MAX Escarpment Realty Inc.
3333 New Street Unit# 133
Burlington, Ontario
Fabulous 3 Bedroom, 2.5 Bath condo in lushly landscaped Roseland Green. Bright open concept main level perfectly suited for entertaining and family get togethers. The Kitchen features an eating/serving bar and overlooks the spacious Dining room with bay window offering expansive views of the private setting. The Living Room has a corner fireplace and a sliding glass door with walkout to the quiet patio area with gas bbq outlet, trees and gardens. Primary Bedroom with En-suite Bath. Hdwds. 2 walk-in closets. Finished Lower Level with office, Recreation Room, workshop area with workbench and laundry area. New windows. 2059 sq. ft. of living space on all 3 levels. Close to L. Ontario, trails, schools, parks and all amenities. (id:59911)
Royal LePage Burloak Real Estate Services
132 Davidson Boulevard
Dundas, Ontario
With gorgeous landscaping and curb appeal, this home offers approximately 3500 sq ft of finished living space spread over three beautifully appointed floors, representing tremendous value. The grand main floor, designed with a thoughtful layout for entertaining, features soaring cathedral ceilings in the living and dining rooms, complemented by 9-foot ceilings and elegant hardwood floors throughout. The large, sun-filled, modern, and updated kitchen—enhanced by a double-sided gas fireplace that extends its charm into the family room—creates a warm and inviting focal point, while convenient den & offices provides additional functional space for work or study. Completing the main floor are a 2-piece powder room, laundry, and mud room and access to the attached double garage – all designed to enhance daily living. A striking grand staircase leads to the second floor, where four generous bedrooms await, including front bedrooms with great views and a vaulted ceiling, a third bedroom with ensuite privilege to the main 4 piece bathroom, as well as a sprawling primary suite at the back boasting a bay window, upgraded ensuite, and a spacious walk-in closet. The finished basement offers additional two-piece bath, a theatre/media room, a versatile game or play area, a spare guest bedroom and ample storage. Outdoors, enjoy a stunning private backyard oasis backing onto the escarpment, complete with a 38’x18' in-ground saltwater pool featuring a diving board and walk-in stairs. Recent upgrades include a new owned water heater, furnace, and AC (2022/2023), as well as updated windows and doors from 2017 with additional improvements on the second floor—leaving nothing to do but move in. All of this is set in one of Dundas’ most sought-after, family-friendly neighbourhoods, close to conservation trails, golf courses, great schools, parks, and just a short drive to downtown Dundas. (id:59911)
Judy Marsales Real Estate Ltd.
528 - 255 The Donway Way W
Toronto, Ontario
A Rare Penthouse Suite In The Heart of the Don Mills Community and Highly Sought-After Village Mews. This Large 2 Bed, 2 Bath PH Suite Has Approximately 1,183 Sq. Ft. Of Livable Space. The NE Exposure Has Large Windows Which Fill The Unit With Sun. Recently Renovated, This Suite Is Ready For Your Immediate Enjoyment. The Condo Features A Beautifully Remodelled Kitchen And All New Stainless Steel Appliances. Enjoy A Bright And Spacious Living And Dining Area With A Wood Fireplace, And An Oversized Primary Suite With A Huge Walk-In Closet & 4pc En-Suite. Located Just Steps From The Excitement Of Shops Of Don Mills And The Tranquility Of Parks And Walking Trails, This Penthouse Offers The Perfect Blend Of Convenience And Serenity. A Must-See! Extras: A Meticulously Maintained Condo Complex With A Very Healthy Reserve Fund. Beautifully Manicured Grounds, Breathtaking Gardens, Fountains And Courtyard. Rogers High Speed Internet And VIP Television Included In The Maintenance Fees. (id:59911)
Right At Home Realty
2303 - 33 Helendale Avenue
Toronto, Ontario
Luxury Whitehaus Condo Located In The Heart Of Yonge/Eglinton. 1 Bedroom Corner Unit With Beautiful North East View. Functional Layout With Kitchen Island. Floor To Ceiling Windows, Modern Kitchen And Quartz Countertops, Build-In Appliances, Laminate Throughout. Steps Away To Yonge And Eglinton Subway, Stock Tc., Cafes, Entertainment. Amenities Including 24 Hr Concierge, Gym, Event Kitchen, Artist Lounge, Games And Outdoor Garden On The 3rd Floor. (id:59911)
Benchmark Signature Realty Inc.
703 - 11 Lillian Street
Toronto, Ontario
Welcome to 11 Lillian St an exceptional, upgraded unit in a boutique building just steps from the vibrant Yonge & Eglinton corridor. This bright and spacious 1+1 bedroom, 2-bathroom suite offers unobstructed south-facing views, tucked away from the hustle so you can enjoy peace and privacy without sacrificing location. Flooded with natural light from full-width floor-to-ceiling windows, the unit features automatic blinds, sleek stainless steel appliances, and modern finishes throughout. Enjoy a full range of top-tier amenities including a fitness centre, an elegant party room, and a stunning rooftop terrace with panoramic city views. This is urban living at its finest-stylish, convenient, and move-in ready. (id:59911)
Slavens & Associates Real Estate Inc.
504 - 199 Richmond Street W
Toronto, Ontario
Welcome to this prestigious Studio on Richmond! Luxury bachelor unit with a functional layout like a 1 Bedroom! 3 min walk to Osgoode Subway Station. Steps from Queen St. Shopping District, Financial District, Restaurants, Hospitals, and Banks. Great recreation facilities with rooftop garden. You don't want to miss it! (id:59911)
Keller Williams Empowered Realty
