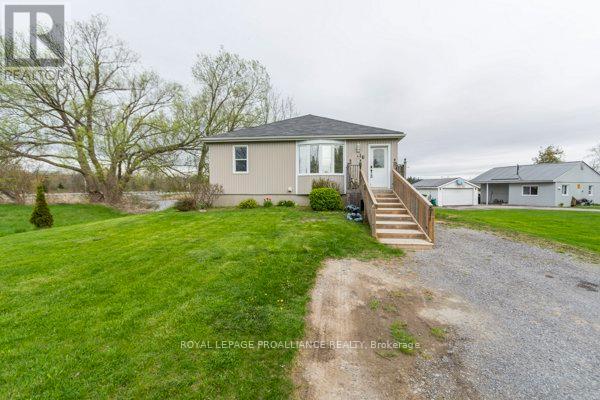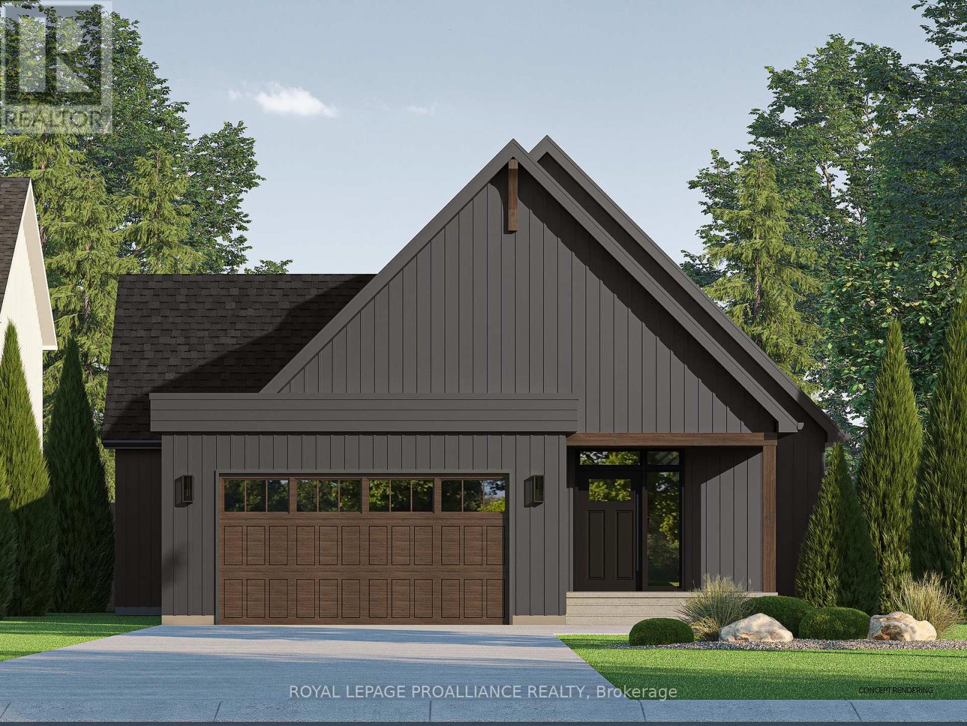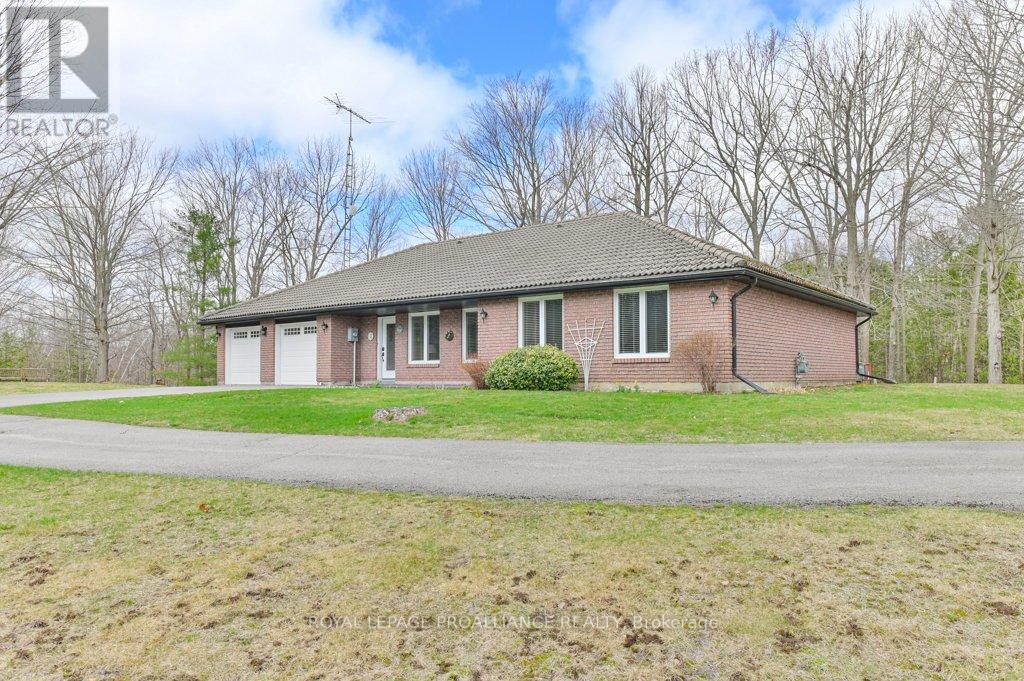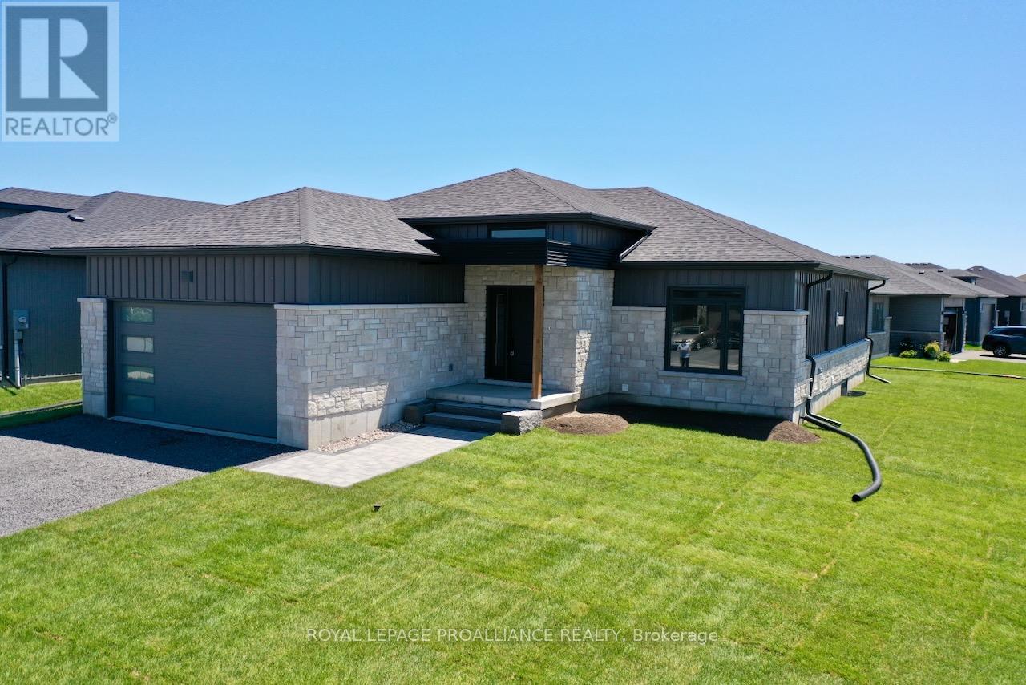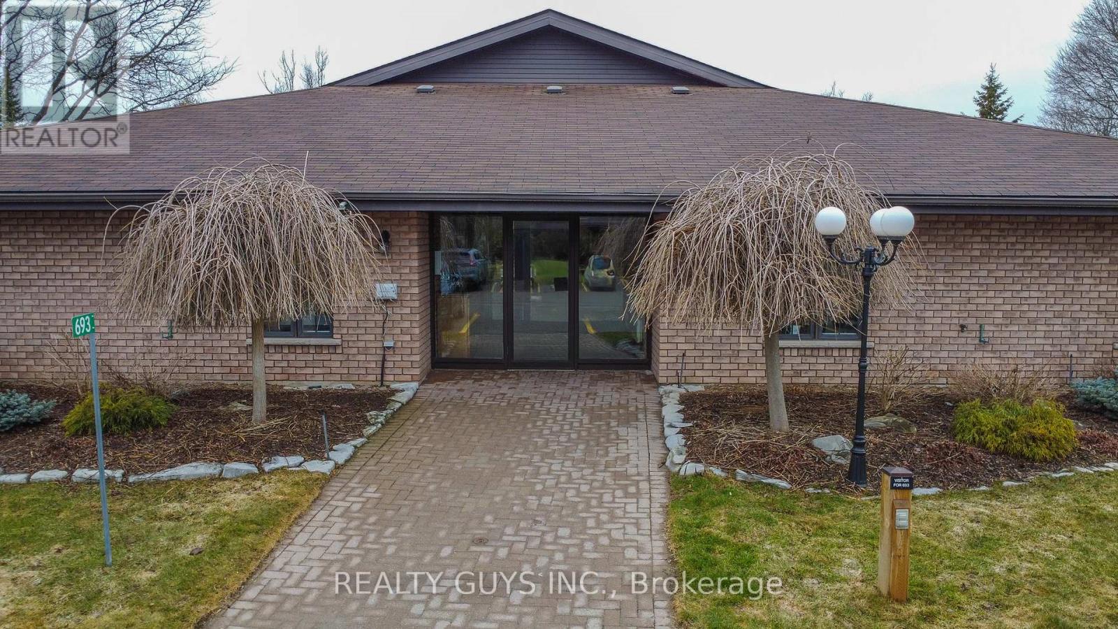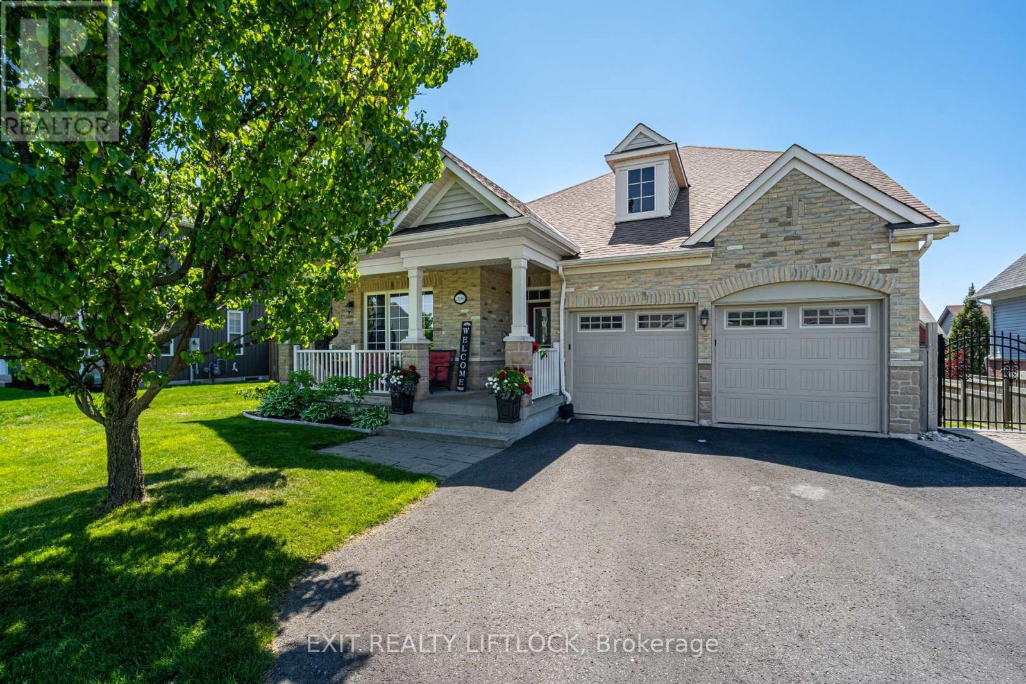16e Macdonald Crescent
Centre Hastings, Ontario
Looking to get into the waterfront market? Check out this fully renovated 3 season cottage on Moira Lake. A short walk across the footbridge to this island property with 7 cottages. Turn the key, walk in, and relax!! 3 bedrooms, compost toilet, pine finishes throughout give a true cottage vibe. The living room features floor to ceiling windows overlooking the lake and offers lots of natural light. All the renos have been completed and are too numerous to list - plus all the contents are included so you are ready to enjoy this getaway. Short drive to Madoc for amenities and only 2 hours to Toronto or Ottawa so day trips are possible. Enjoy great fishing or boating on both upper and lower lake, or sit on the deck and waste the day away. Quick closing is ok so you can start the summer off right. (id:59911)
Century 21 Lanthorn Real Estate Ltd.
#d9 - 153 County Road 27
Prince Edward County, Ontario
Looking to downsize into a minimal maintenance home and be mortgage free? This unit is cute and cozy in a quiet park in Prince Edward County. Enjoy summer entertaining on the covered deck that runs along the full length of the home. Open concept kitchen / living room with warm and inviting colours running throughout the home. Cathedral ceilings and large windows to keep it light and spacious. The U-shaped kitchen is functional and comes with appliances. 4pc bathroom is conveniently located beside the entrance if out on the deck, and right by the primary bedroom. The Park has saltwater pool to enjoy or go to the club house library. They organize numerous events, ensuring that you will always have opportunities for social engagement. Does this sound like the lifestyle for you. Come one come all. (id:59911)
Exit Realty Group
14 - 877 Wentworth Street
Peterborough West, Ontario
Affordable, maintenance free 2 + 2 bedroom, bungalow style condominium in Peterborough's west end. 3 baths, 2 gas fireplaces, fully finished lower level with a second kitchen, 4 pc bath, 3rd bedroom and an office/4th bedroom. Patio doors off the breakfast area to a private 16' x 8' deck, complete with retractable awning. Main floor laundry room, attached garage and paved drive. Natural gas heat, central air, air exchanger and central vac. End unit backing onto parkland. Pets allowed as per comdominium by laws. Condo fees: $345.16 per month. (id:59911)
RE/MAX Hallmark Eastern Realty
16 Dead Creek Road
Quinte West, Ontario
Waterfront bungalow with a loft and an inlaw suite. Situated in Carrying Place minutes from Trenton and on the cusp of Prince Edward County. Relax on the back deck watching the swans, or enjoy some fishing from the dock. This home is very deceiving and is bigger than is appears on a drive by. 2 bedrooms plus a loft bedroom on the main level and a full 1 bedroom inlaw suite on the lower level. The Primary Bedroom has garden doors to the back deck. Large eat-in kitchen with plenty of cupboards and great access to the back deck for barbequing. The livingroom is spacious and bright with a big bay window. 1 bedroom inlaw suite has a full kitchen, open concept dining/living room, a full 4 piece bath, and a separate entrance. Great multigenerational space on the water. Newer furnace and A/C. (id:59911)
Royal LePage Proalliance Realty
1 Merriman Court
Cramahe, Ontario
OPEN HOUSE - Check in at Eastfields Model Home 60 Hollingsworth St., Colborne. Welcome to effortless main-floor living in Eastfields. This beautifully designed, one-of-a-kind 3-bedroom, 2.5-bathroom bungalow offers a spacious, open-concept layout ideal for both everyday living and entertaining. Step through the 2-car garage into a convenient mudroom featuring main floor laundry, a powder room, and a storage closet. The heart of the home boasts a bright and airy kitchen, dining, and living area that flows seamlessly to the back deck, perfect for outdoor gatherings. The primary suite offers a peaceful retreat with a generous walk-in closet and private ensuite. Two additional bedrooms and a full bath are thoughtfully positioned down the hall, offering comfort and flexibility for family or guests. Nestled in the serene and welcoming community of Colborne and built by prestigious local builder Fidelity Homes. Semis, towns, and single detached homes with the option of walkout lower levels & premium lots available. Offering 7 Year TARION New Home Warranty. (id:59911)
Royal LePage Proalliance Realty
361 Crookston Road
Madoc, Ontario
Welcome to 361 Crookston Road a stunning custom-built bungalow nestled on a serene 3.1-acre lot, just 25 minutes north of Belleville and the 401. Surrounded by mature trees and lush greenery, this property offers unparalleled privacy and nature right at your fingertips. The home features a timeless clay tile roof, three spacious bedrooms, and three bathrooms, all designed with comfort and functionality in mind. An attached 2 car garage adds convenience, while the impressive 40 x 24 detached workshop provides endless possibilities for hobbies, storage, or your dream workspace. Natural gas is available at the road, offering future potential for even more efficiency. Whether your're looking to unwind in a peaceful setting or need space to pursue your passions, this beautiful country retreat checks every box. (id:59911)
Royal LePage Proalliance Realty
60 Hastings Park Drive
Belleville, Ontario
Stunning completed custom bungalow by Frontier Homes Quinte in desirable Potters Creek! This contemporary 1,685 sq.ft masterpiece at 60 Hastings Park Drive features premium Shouldice Estate Stone and contemporary steel board and batten exterior with even more designer finishes inside. This home is 100% COMPLETE and READY FOR IMMEDIATE OCCUPANCY with quick closing available. Enjoy soaring 9' ceilings and a thoughtfully designed open-concept layout connecting the great room with coffered ceiling, dining area with built-ins, and gourmet Irwin Kitchen featuring Dekton by Cosentino countertops and premium Silgranit undermount sink. LED pot lights and under-cabinet lighting enhance the chef-inspired space.The focal point of the great room is the gorgeous natural gas fireplace with stone surround and custom wood mantle. The Primary retreat offers walk-in closet and spa-inspired ensuite with ceramic shower, glass door and double American Standard sinks. Two additional bedrooms with double closets and second full bathroom complete the main level. Premium features include high-quality woodgrain luxury vinyl tile flooring throughout, Amana high-efficiency furnace, HRV system, air conditioning, and tankless on-demand water heater. The unfinished full-height basement provides an excellent opportunity for future development, with the option to have the builder complete it to your specifications before possession. Exterior highlights include attached garage with 16' door and automatic opener, interlock walkway, and landscaped corner lot. Full 7-year Tarion Warranty included. Ideally located just minutes from Highway 401, CFB Trenton (20 min), Prince Edward County (10 min), and downtown Belleville (10 min).Don't miss this opportunity to own a turnkey custom home in a prime location with the rare option for immediate possession. (id:59911)
Royal LePage Proalliance Realty
53 Glen Ridge Road
Marmora And Lake, Ontario
2 1/2 Storey home located within a 2 minute drive to the beautiful Crowe River boat launch. On the main floor you will find a spacious living room with floor to ceiling windows, a dining room with a walkout to a wrap-around deck and beautiful sunset views. On the lower level a family room with a fireplace, sauna, a 2nd kitchen and walkout to patio! Great for entertaining or potential for in-law suite. (id:59911)
Our Neighbourhood Realty Inc.
45 Bentley Crescent
Prince Edward County, Ontario
Absolutely stunning! This luxurious 3-storey townhome in Port Picton is a rare gem, combining elegance with waterfront living. With its expansive design, high-end finishes, and thoughtful details, it truly stands out. The kitchen, complete with quartz countertops, built-in Stainless Steel appliances & pantry, is a chef's dream. The open-concept Dining & living area, featuring a beautiful custom fireplace, provides a warm and inviting atmosphere which makes perfect for entertaining. Enjoy the views from the balconies and decks. Relax in the Primary bdrm with a spa-like ensuite with heated floors, which all 4 bathrooms feature. The lower level is equally impressive, with a bright second bedroom, Office with built-in cabinets, oversized Rec Room perfect for Movie nights. Beauty and function combine for the Laundry room with cabinets and sink. Continue down another level to the Storage room, utility room, 3rd Bdrm, bathroom with built-in vanity and Gym with Garden door walk-out to patio. Gym area could easily be converted to another sitting room. And let's not forget the stunning outdoor spaces, including a private courtyard ready for you to design your outdoor living area that would be ideal for relaxing or hosting gatherings. This home is not just about luxury; it offers the perfect blend of comfort and style, all within the vibrant community of Port Picton. Don't miss out on this extraordinary opportunity! (id:59911)
Ekort Realty Ltd.
121 Ball Point Road
Kawartha Lakes, Ontario
Waterfront Season is NOW and if you're seeking a peaceful, picturesque waterfront community for your next Cottage or year-round Home, look no further than this delightful, affordable 4 season waterfront property on Lake Scugog! Tucked away in a tranquil tree-lined setting, this home offers the perfect combination of serenity and natural beauty. Picture waking up each day to breathtaking sunrises over the water, savoring your morning coffee on the deck while watching the sparkling lake waters dance and the ducks and swans go by. This cozy 4 season home or cottage features 2 bedrooms plus Den, a spacious Living Room with vaulted ceilings and beams, a walk-out to an expansive deck overlooking the lake, a Dining area and updated kitchen. For added enjoyment, a large Family Room with plenty of space for a games area, a propane fireplace for chilly evenings and its own walk-out to the deck & hot tub, all designed to make the most of lakefront living. The property boasts inviting waters for swimming, fishing off your dock, boating, seasonal activities or simply enjoying the peaceful surroundings all year. Just at the end of the street, you'll find one of the best sandbars on the lake, perfect for swimming, get together or soaking up the sun with family and friends. Whether you're looking for a weekend getaway or a full-time lakeside retreat, this water front home or cottage offers a serene escape, with endless opportunities for outdoor enjoyment and relaxation. Don't miss your chance to make this property your own and experience the ultimate in lakeside living! Easy commuter location Approx 55 minutes to Durham, Markham & Thornhill. Approx 25 minutes to the historical town of Port Perry or Lindsay. Amenities only 10 minutes away with the General Store in Valencia, 15 minutes to a Bakery, Drug Store or farm fresh country store. Ball Point Road is unique with water front homes & cottages on both sides of the street! (id:59911)
Royal LePage Frank Real Estate
4 - 693 Whitaker Street
Peterborough East, Ontario
Welcome to this stunning 2-bedroom, 2-bathroom condo located in the highly desirable Whitaker Mills community. Offering convenient one-level living with controlled entry, this thoughtfully designed unit features true bungalow-style ease and exceptional accessibility, including wheelchair access and flat entry from both outside and inside. Your exclusive parking space is just steps from the front door, with ample visitor parking nearby in this peaceful, low traffic community. Inside, you'll find a spacious, open-concept layout filled with natural light and designed for both comfort and style. The kitchen offers a clear sight-line to the dining and living areas, perfect for entertaining or relaxed daily living. A generous walk-in closet in the foyer adds exceptional storage for seasonal items, while the in-suite laundry includes a washer, dryer and a convenient laundry tub plus move storage. The oversized primary bedroom offers privacy and comfort with abundant closet space and a 4-piece ensuite. Located on the opposite side of the unit, the second bedroom and 3-piece bath create the ideal setup for guests or family, providing personal space for everyone. Step outside from the bright living room to your own exclusive patio. Enjoy the landscaped yard- perfect for morning coffee or evening relaxation. The well-maintained grounds offer a serene backdrop and a true sense of community. Ideal location close to transit, walking trails- Rotary Trail, Otonabee River, the Peterborough Golf & Country Club, East City's shops and restaurants, and more, this condo delivers the perfect blend of luxury, lifestyle, and low-maintenance living. Whether you're downsizing, retiring or seeking a peaceful retreat, this condo checks every box. Don't miss your chance to call it yours! (id:59911)
Realty Guys Inc.
399 Lakeshore Road
Port Hope, Ontario
Experience Unparalleled Luxury in This Meticulously Designed Bungaloft. Step into a home where elegance meets functionality, with every detail thoughtfully curated across all three levels. The main floor greets you with a sunlit eat-in kitchen, a formal dining room, and a living room featuring wall-to-wall windows and a cozy fireplace. Convenience abounds with main-floor laundry, direct garage access, and a bedroom with a 4-piece bath. The primary suite is a haven of relaxation, complete with a custom closet, a second fireplace, and a luxurious 5-piece ensuite. Upstairs, the loft offers versatility with an additional bedroom, a 4-piece bath, and a spacious family room perfect for unwinding or entertaining. The lower level is a dream for extended family or guests, with its in-law suite potential. It includes a large bedroom, a 3-piece bath, a kitchenette, an office/den, a sprawling recreation room, and a second laundry area. Step outside to your private backyard oasis. Dive into the saltwater pool, featuring a stunning waterfall and an automatic refill system, ensuring endless enjoyment. The beautifully landscaped grounds, complete with an irrigation system, create a picturesque setting for outdoor gatherings. Cap off your day with a soak in the 6-person hot tub, the ultimate in relaxation. With parking for four or more vehicles and a paved driveway, this home is perfect for hosting friends or enjoying everyday living in absolute comfort. Don't miss the opportunity to make this exceptional property your own. (id:59911)
Exit Realty Liftlock



