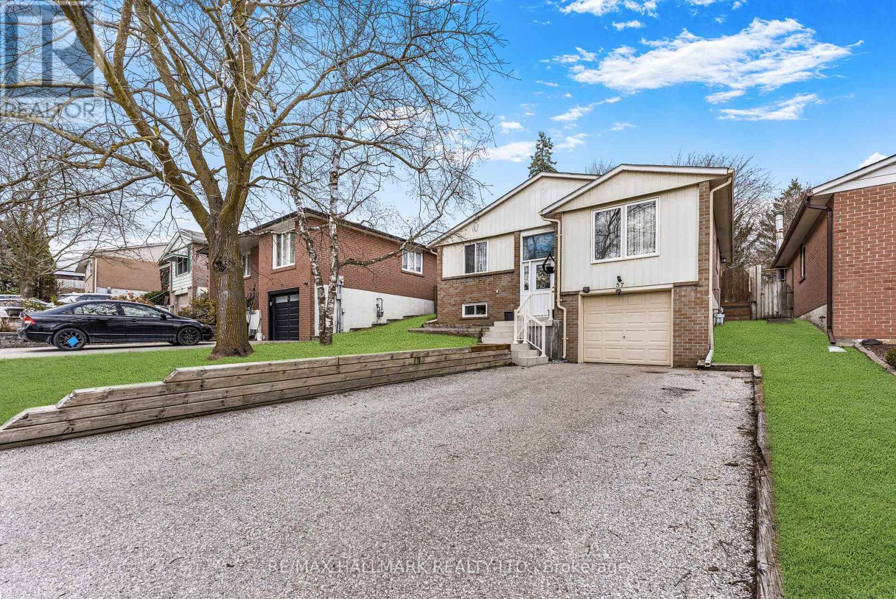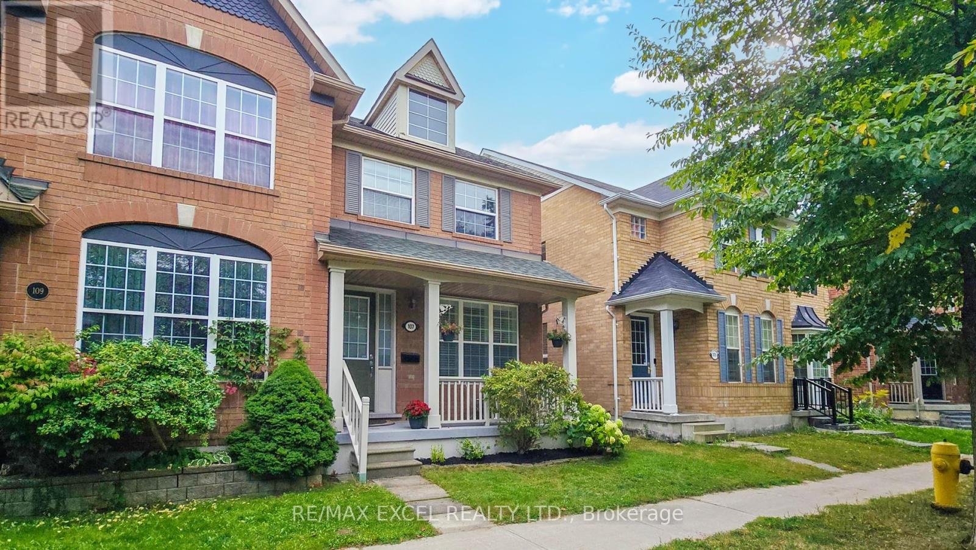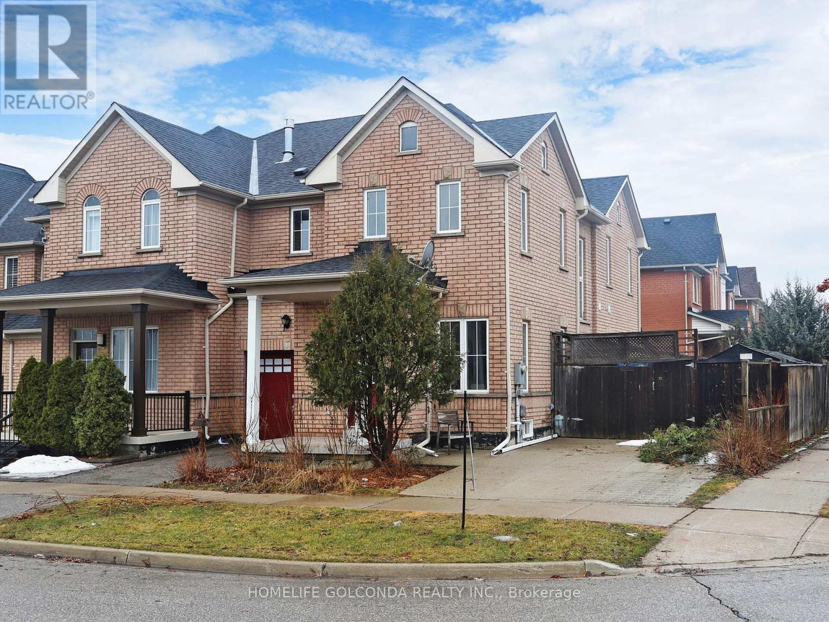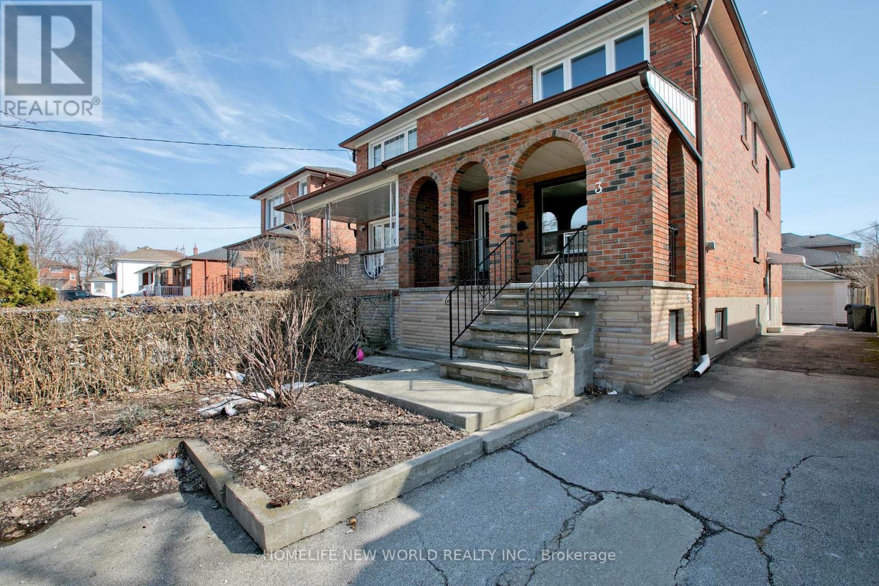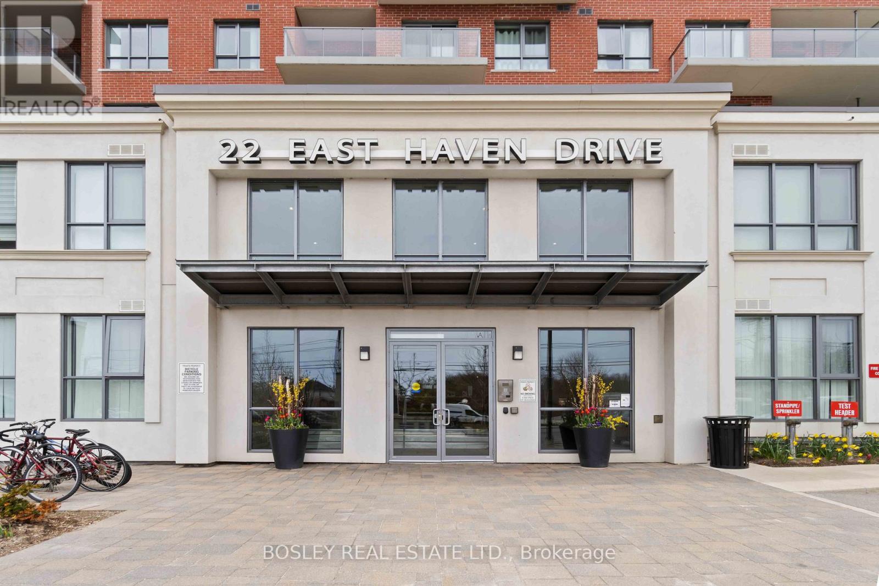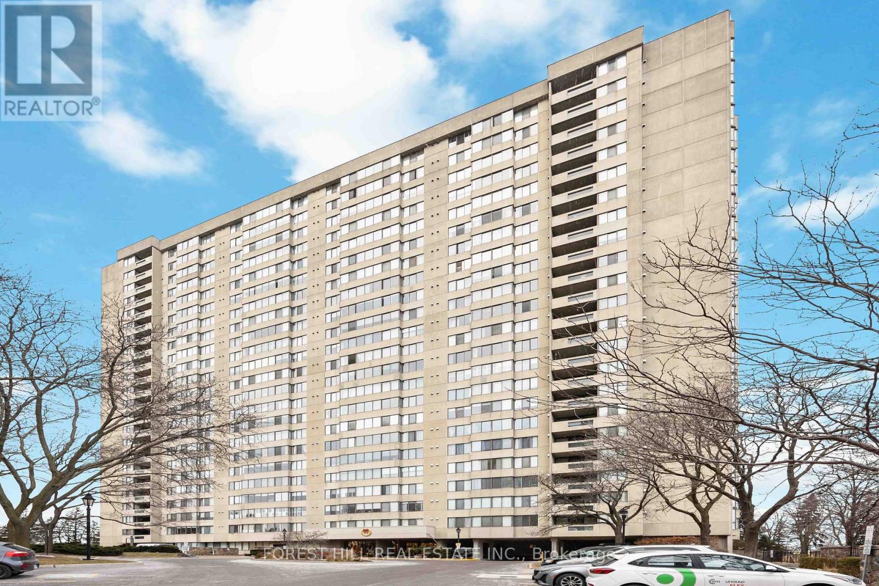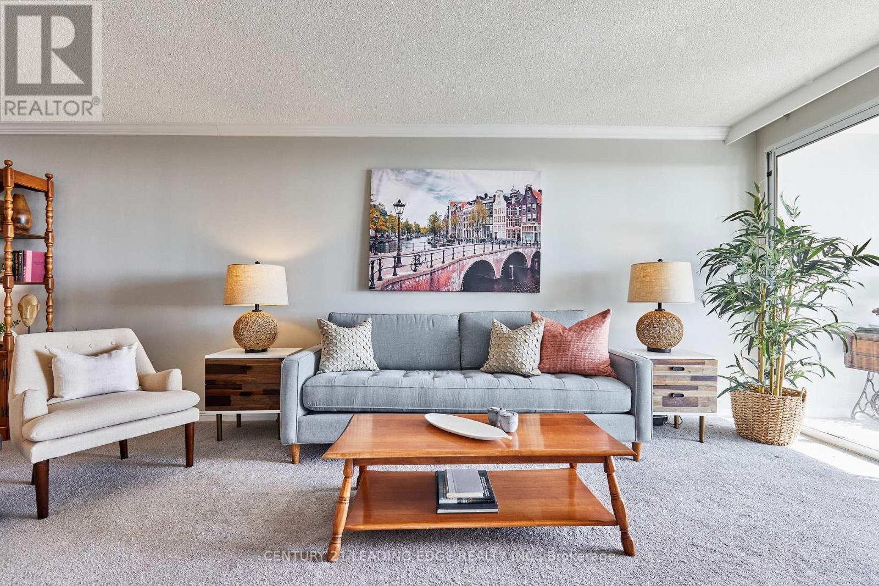57 William Roe Boulevard
Newmarket, Ontario
Ideal Opportunity for First-Time Home Buyers and Investors!Welcome to this charming Fully renovated raised bungalow located in the sought-after Quaker Hill community of Newmarket. Nestled in a family-friendly neighborhood, this home offers convenient access to schools, parks, and public transit, and is within walking distance to Yonge Street. The bright and freshly painted main floor features an open-concept layout with large windows that provide natural light. The kitchen offers direct access to a spacious backyard and deck perfect for entertaining or relaxing outdoors. The main floor also includes its private laundry. The fully registered basement apartment with a city with its own separate registered mailbox, which is currently vacant, allows the buyer to set market rent. This lower-level unit boasts large above-grade windows, an open-concept layout and a separate laundry ideal for rental income or extended family living. Don't miss out on this versatile property in a prime location! (id:54662)
RE/MAX Hallmark Realty Ltd.
619 - 30 North Park Road
Vaughan, Ontario
Gorgeous One Bedroom + Big Den & 2 Bathrooms With Unobstructed Park View!Den Can Be Used As 2nd Br. Approx. 720 Sq.Ft + Balcony. One Parking Included, Fully Upgraded, 9 Ft Ceiling, New Modern Floors, S/S Appliances, Porcelain Tiles And Granite Counter Tops In Kitchen. Fantastic Amenities: Swimming Pool, Sauna, Gym, Party Room & Guest Suite. Steps To Wal-Mart, Promenade Mall, Restaurants, Schools, Park, Transit, Viva, Hwy 7 &407 (id:54662)
Homelife Frontier Realty Inc.
9 - 136 Scanlon Avenue
Bradford West Gwillimbury, Ontario
Welcome To This Beautiful Updated 2 Bedroom Condo, Ideally Located In The Heart Of Bradford! Features Include The Galley-Style Kitchen Which Has Been Updated With Sleek Quartz Countertops, Convenient Pantry, And Built-In Desk Unit, Perfect For A Home Office Setup. The Large Combined Living Room/Dining Room Is Bathed In Natural Light, Offering A Bright & Airy Feel, & Features A Beautiful Feature Wall. The Open-Concept Design Flows Seamlessly, Making It An Ideal Space For Entertaining. The 2 Bedrooms Are Spacious, & Both Have Large Windows That Allow Plenty Of Natural Light, & Each Offers Generous Closet Space. The Updated Bathroom Includes a Modern Pocket Door For Added Style And Functionality. This Condo Comes With 2 Exclusive Parking Spots And 1 Locker For Extra Storage. You'll Enjoy The Convenience Of Being Within Walking Distance To Go Train And Local Amenities Including Restaurants, Shops, Schools and Parks. Don't Miss Out On This Fantastic Opportunity. (id:54662)
Royal LePage Rcr Realty
7896 6th Line
Essa, Ontario
Dream Family Home: Where Luxury Meets Nature. Stunning 3500* sqft family home on private 2.5-acre lot. Open concept design features soaring ceilings, floor-to-ceiling windows, and premium hardwood floors. Gourmet kitchen with black quartz island and double oven. Master bedroom with skylight views, walk-in closet, and ensuite featuring heated floors. *3500 sqft of total finished space: 2282 on main and second floors, plus the fully finished basement that includes entertainment area with marble bar, pool table, media room with projector, and 4th bedroom with separate access and walk-in closet. Outdoor paradise includes three decks, pond, year-round swim spa, sauna, and artificial waterfall. Three sheds provide ample storage. Just minutes to Wasaga Beach, Snow Valley skiing, and Barrie amenities. (id:54662)
Homelife Frontier Realty Inc.
625e - 278 Buchanan Drive
Markham, Ontario
Upscale Residence nestled in the esteemed Unionville at North of Hwy7 & Birchmount! The One of the most sought after places to live and to study! This special 1+1 unit features 2 bathrooms, 9' ceilings, pot lighted kitchen, floor-to-ceilling windows and full of natural lights. The den can serve as 2nd bedroom, a great choice for investor to rent it out as two bed with two baths. Plenty of common amenities: 24 hrs conceirge, indoor pool & sauna, gym, table tennis, billiards room, gardens & rooftop terraces, Karaoke room, guest suites and visitor parkings. The location is closer to all types of community amenities, you name it! Steps to Supermarkets, top schools, restaruants & bars, arts galleries, banks, LCBC, ... 3-mins to vIP Cinemas, Markville Mall,, York University Markham campus, historic heritage unionville, Unionville GoTrain station and highway 407. (id:54662)
Real One Realty Inc.
52 Morning Dove Drive
Markham, Ontario
*Charming Freehold Townhome In Cornell - Premium Lot Overlooking Greenspace*This Bright And Spacious Freehold Townhome Sits On A Premium Lot Overlooking Tranquil Greenspace In The Sought-After Cornell Community. The Sun-Filled Interior Features Large Windows And An Open-Concept Layout, Perfect For Modern Living. Upstairs, The Primary Bedroom Boasts A Walk-In Closet And 4-Piece Ensuite, While Two Additional Spacious Bedrooms Provide Plenty Of Room For Family Or Guests. The Finished Basement Adds Versatility With An Extra Bedroom, Bathroom, And Rec Areaideal For An In-Law Suite, Nanny Quarters, Or Entertaining Space. Outside, The Large Backyard Offers A Private Retreat. Enjoy An Unbeatable Location Close To Parks, Top-Rated Schools, The Cornell Community Centre (With Pool And Library), And All Amenities. Dont Miss This Rare Opportunity In One Of Markhams Most Desirable Neighborhoods! *** EXTRAS: Existing: S/S Fridge, S/S Stove, Dishwasher, Washer & Dryer, All Elf's, All Window Coverings, Furnace, CAC. (id:54662)
RE/MAX Excel Realty Ltd.
107 White's Hill Avenue
Markham, Ontario
Located In The Heart Of Cornell Village, This Gem Sparkles With Upgrades! The Spacious Front Porch Leads Into This Welcoming, Airy Home. The Main Floor Boasts A 9Ft Ceiling In The Living/Dining Area, Hardwood Staircase, New Glass Light Fixtures, Maple Hardwood Flooring, California Shutters, And Newly Renovated Kitchen (2024) W/Farmhouse Sink And Stainless Steel Appliances. The Sun-Filled Kitchen Overlooks The Professionally Landscaped, Fenced-In Backyard With Cottage-Like Two-Car Garage. The Upstairs Level Boasts New Light Fixtures And White Faux Wood Blinds, Maple Hardwood Flooring, Three Bright Bedrooms, Linen Closet, Two Full Bathrooms, And A Walk- In Closet. The Updated Basement Adds More Living Space To This Well Layed-Out Home (The Den Can Be Converted Into A 4Th Bedroom). Stylish And Cheery With Oak Plank Flooring (2024), White Walls, And Pot Lights, Theres Also Plenty Of Storage And A Workroom For Diy Projects! Conveniences Include Central Vac, Main Floor Laundry Stacked Washer/Dryer, Large Pantry And Pull-Out Spice Rack And Back Porch Timer Lighting. Do Not Miss This Cute And Cozy Home! Within Walking Distance To Cornell Community Park And Community Centre, M-S Hospital And Close To The Mount Joy Go Train, Restaurants And Shops, Toronto Zoo, And Rouge National Urban Park. *** SS Fridge (2024), SS Stove (2024), SS B/I Dishwasher(2024), Rangehood (2024), Roof: House (2016)/Garage(2019), Ac (2021) and Furnace(2015), Glass Shower Doors (2024)*** (id:54662)
RE/MAX Excel Realty Ltd.
24 Bud Doucette Court
Uxbridge, Ontario
This charming 3-bedroom, 2.5-bathroom freehold townhome, built in 2016, offers 1,880 sq. ft. (per MPAC) of comfortable, low-maintenance living. Located on a family-friendly court, it provides easy access to parks, Bonner Fields, and is within walking distance to schools. The exterior features a covered front porch, a solid brick exterior with stone accents, and a raised deck (2019) complete with a pergola and gas BBQ hookup. A single-car garage, drywalled for a clean and dry space, offers convenient direct access into the home. Inside, the main floor boasts a spacious foyer with stylish oversized tiles, a stencilled feature wall and a dramatic light fixture. The open concept layout includes hardwood flooring throughout the kitchen, living, and dining areas. The bright living room features custom built-ins, while the kitchen offers classic white cabinetry, quartz countertops, an island with seating, pendant lighting, and stainless steel appliances, including a fridge, induction stove, microwave range hood, and dishwasher. The dining area opens to the raised deck and yard through a patio slider. Upstairs, the principal bedroom includes a walk-in closet and a 5-piece ensuite with double vanity, soaker tub, and separate glass shower. There are two additional good sized bedrooms, each with large windows and closets and a convenient second-floor laundry area. The lower level is ready for finishing, offering space for a recreation room or bedroom, with a rough-in for a full bathroom. Utilities Approximate: Gas $847, Hydro $1,095, Water $789, Internet is Rogers (Bell is available). Other: Rough in for Central Vac, Garage Door Opener available (not installed 'as is') (id:54662)
RE/MAX All-Stars Realty Inc.
192 Gas Lamp Lane
Markham, Ontario
Welcome To This Stunning All-Brick Semi-Detached Home Located In The Highly Sought-After Cornell Community. Situated On A 26 Ft Wide Lot, This Modern Residence Offers The Perfect Blend Of Style, Comfort, And Functionality. The Thoughtfully Designed Open-Concept Layout Is Enhanced By Quality Hardwood Floors Throughout, Creating A Warm And Inviting Atmosphere.The Upgraded Kitchen Is A True Showstopper, Featuring Sleek Stainless Steel Appliances, Quartz Countertops, And A Stylish Backsplash Ideal For Cooking And Entertaining. A Spacious Foyer At The Front Provides A Warm Welcome, While A Convenient Mudroom At The Back Entrance Adds Everyday Practicality.Step Outside To A Generous Deck, Perfect For Summer Barbecues And Hosting Family And Friends. All Bedrooms Are Generously Sized, Offering Plenty Of Space For Rest And Relaxation. Meticulously Maintained By Proud Owners, This Home Is Move-In Ready And Waiting To Be Enjoyed. Dont Miss The Chance To Make This Exceptional Property Your Own. *** EXTRAS: Existing: S/S Fridge (2022), Stove, Rangehood (2021), Dishwasher, Washer & Dryer, All Elf's, All Window Coverings, Furnace (2019), CAC, GDO + Remote, Newly Stained Deck & Fences (2022), Primary Bedroom Closet Organizers (2022) (id:54662)
RE/MAX Excel Realty Ltd.
23 Silver Spring Crescent
Uxbridge, Ontario
This pristine 2,482 sq ft (per MPAC) bungalow sits on a 2.11-acre property and includes a fully finished basement with over $200,000 spent on professional landscaping! The backyard features an in-ground pool surrounded by extensive hardscaping, including armour stone retaining walls and approx 3,400 sq ft of patio and backs onto the Timber Tract Trail, Durham Forest and Uxbridge's vast trail system. Curb appeal is enhanced by wood siding and stone accents. Multiple walkout points to the patio, raised deck and pool, including from the principal bedroom, kitchen & rec room make indoor/outdoor entertaining a breeze. The main floor underwent extensive renovations in 2014 (see Features). It boasts an open-concept living, dining, and kitchen area featuring oversized windows overlooking the backyard. The living room has a vaulted ceiling, double-sided gas fireplace, and custom built-ins with a dry-stacked stone feature wall. Enjoy the chefs kitchen including a large island with breakfast bar, gas cooktop, beverage fridge, and top-of-the-line appliances, including a Samsung fridge and GE Monogram double wall oven with speed oven. Work from home in your stylish office overlooking the yard. The primary bedroom walks out to a stone patio, has a walk-in closet and a luxurious 5-pc ensuite with a rain shower and soaker tub. Two additional bedrooms, a 3-pc bathroom, powder room and laundry room complete the main floor.The finished basement has heated slate floors, a 3-sided gas fireplace, and a recreation area with a kitchenette. It also features a media area with Sonos speakers, a 3-pc bathroom, and two additional bedrooms. The home is equipped with an efficient geothermal heating and cooling system and ample storage throughout. Other Features: EV Charger, Roof (2019), Water Softener, Iron Filter (2024), Pool Pump and Filter (2024), Well pump (2022), In Floor Heat in all Baths and Laundry and Foyer, Geothermal Heat/Cool, Generator Transfer Switch, Central Vac, Security System (id:54662)
RE/MAX All-Stars Realty Inc.
82 John Link Avenue
Georgina, Ontario
Grab it before it's gone! Absolutely stunning home with the best layout in the area! Separate Entrance Basement! Meticulously designed where style, space, and comfort come together to create the perfect living experience! Nestled in one of the most desirable neighbourhoods, this stunning Full-Brick property offers remarkable 3,500 square feet of living space! Amazing bonus is Fully Finished Basement with a Walk Up Separate Entrance! Ideal for an in-law suite, nanny suite or additional living space or even for Airbnb to generate extra $$$. Everything just set to GO! Boasting 4+1 spacious bedrooms and 5 elegant bathrooms, every inch of this home has been thoughtfully designed with families in mind. The main floor features 9-foot smooth ceilings with pot lights and beautiful solid oak hardwood flooring throughout the main and 2nd floors! creating a welcoming and luxurious atmosphere. The heart of the home is the grand kitchen, complete with a stylish centre island, granite countertop, s/s appliances and gas stove. Also a large pantry, and convenient walk-through mudroom with cabinets and extra counter space leading to the garage.Lots of storage! The cozy family room is designed for relaxation and entertainment, featuring a charming gas fireplace and a large bay window that floods the space with natural light. Every bedroom is generously sized, and each has ensuite access adding a touch of privacy and convenience for everyone in the household. Step outside to the beautifully landscaped backyard, where you'll find a spacious29x16ft newer deck and large solid wood gazebo 14x12, perfect for enjoying sunny afternoons and warm evenings. With no sidewalk in front ,the driveway and garage offer 6parking spots, ensuring ample space for all your vehicles and guests. This home is ideally located just a short walk from parks, playgrounds, and everything you need for daily living. This home is fantastic investment & brings lots of potential for future home owners! (id:54662)
Right At Home Realty
50 First Avenue
Uxbridge, Ontario
This stunning 3,248 sq ft (per MPAC) century home, built circa 1880, offers a perfect blend of historic charm and modern updates including a newer roof, furnace, and electrical wiring, ensuring comfort and peace of mind. It stands on a beautiful corner lot on one of the most picturesque streets in Uxbridge and features beautiful extensive gardens, offering fantastic curb appeal. The home boasts a wraparound porch, intricate decorative trim and shutters adding to its timeless beauty. Upon entering the grand foyer, you're greeted by a showcase curved staircase with beautiful ornate millwork accents and high ceilings. The main floor, with its 10' ceilings, retains much of its original charm, with oversized baseboards, trim, extended height windows, transoms, chair rails, and period cold air returns. The home features six distinct living spaces, including a formal living room with gas fireplace insert, central dining room, parlour with French doors, a cozy kitchen, an office and a beautifully rebuilt conservatory complete with stunning stained glass transoms which serves as a peaceful retreat. The kitchen, while not ostentatious, is functional, with a centre island with granite countertops, stainless steel appliances. The office with bathroom, is ideal for a work-from-home setup. The second floor, with 9.5' ceilings, has a generous landing with a serene reading nook, and the principal bedroom features an electric fireplace, large walk-in closet with custom organizers, and ample natural light. Two additional spacious bedrooms, a 3-piece bath with a soaker tub, and another 3-piece bath with a shower are also on the upper floor. The dry basement (8' ceilings) provides plenty of storage space, with a washer, dryer, hot water heater (rental), water softener (owned), & utility sink. Updates: 2023 - conservatory, porch repair, exterior repainted, raised deck. 2022 - Furnace, Fence, Wiring, Roof. From prior listing: 2021 - Fridge. 2020 - Stove. 2019 - AC. (id:54662)
RE/MAX All-Stars Realty Inc.
48 Rosena Lane
Uxbridge, Ontario
Exquisite, fully finished 2-storey home in a prime Uxbridge neighbourhood with 3,686 Sq Ft (Per MPAC) of luxury living! This gorgeous family home exudes elegance, comfort, and sophistication in every detail. The kitchen is a chef's dream, outfitted with Bosch appliances, 6 burner gas stove, built in coffee maker, custom cabinetry, and sleek quartz countertops. A large island offers both workspace and an area for casual dining, the space flows seamlessly into a formal dining area and living space. With 9' ceilings on the main floor and an abundance of windows, natural sunlight floods every space. This home features 4 large impressive bedrooms, including a large office on the main floor. The Primary retreat boasts a 5-piece updated ensuite with rain shower heads, new tiles and a glass shower, soaker tub, vanity, and toilet, providing a spa-like experience at home. The spacious second bedroom features a 3-piece ensuite and a walk-in closet with a built-in organizer. Two additional generously sized bedrooms, each with walk-in closets and built-in organizers. Fully finished basement offering a large entertainment area and rec room, to create the perfect space for family and friends. An additional 2-piece bathroom for added convenience. Extra storage space, including a cold room, ensuring theres plenty of room for all your seasonal and storage needs. This home is situated in a prime location, providing a peaceful retreat while still being close enough to the heart of Uxbridge to enjoy its vibrant community. Uxbridge is known for its friendly atmosphere, excellent schools, and beautiful surroundings, making it the perfect place to raise a family or settle down for those who appreciate the balance of suburban tranquility and proximity to city amenities. (id:54662)
RE/MAX All-Stars Realty Inc.
28 Barnwood Drive
Richmond Hill, Ontario
This 3,692 sq. ft. home sits on a 35.83 ft. frontage lot, offering 1,955 sq. ft. above ground plus a finished basement for extra living space. With potential to build a backyard house, this property is a great opportunity for investors or multi-generational living. Located in a highly sought-after school district, with easy access to transit, shopping, and amenities. Don't miss this rare find!The sunshade connected to the house as it is or can be removed upon buyer's request. (id:54662)
Homelife Golconda Realty Inc.
618 - 9000 Jane Street
Vaughan, Ontario
1 Yr New and spacious unit in Charisma Condo By Greenpark In Vaughan! This Delightful 2 bedroom Unit Boasts 886 Sqft Of Living Space And A 60 Sqft Spacious Balcony. Bask In Natural Light Through 9ft Floor-to-ceiling Windows, Gracing Laminate Floors Throughout. The Designer Kitchen Entices With Quartz Countertops, Ceramic Backsplash And A Captivating Center Island. A Full Stainless Steel Appliance Package Awaits The Culinary Enthusiast. Unwind In The Grand Primary Bedroom Featuring A Large Walk-in Closet And A Luxurious 4-piece EnSuite. Enjoy the Convience of Central Vacuum and New Window Coverings. The Location is Unparalleled, with Walking Distance to Vaughan Mills Shopping Center, TTC, and Hwy 400/407 Easily Accessible. Additionally, the Subway and New Cortellucci Hospital are nearby. This Condo Offers 5-star Amenities, Including a Grand Lobby, Outdoor Pool/Terrace, Party Room, Visitor Parkings & 24 Conceige. The building also features a Fitness Club, Yoga Studio & Wellness Centre on Level 7. Experience the Epitome of Luxurious Living at Charisma Condo! Plus One Parking Spot & One Bicycle Locker Included. Motivated Seller (id:54662)
RE/MAX Excel Realty Ltd.
99 Mosley Street
Aurora, Ontario
Breathtaking brand new custom built home! Over 2575 square feet above grade and 3310 square feet of total living space. Brick exterior for timeless curb appeal. Gorgeous vintage engineered hardwood floors on all 3 levels. Designer chef's kitchen with custom cabinetry. An entertainer's dream with fabulous open concept layout and cozy fireplace. Soaring 9-foot ceiling height on the main floor. Rare double sliding doors walk out to the private south facing backyard. Bask in the natural light from the very large windows in all rooms of the home. Caesarstone counters in the kitchen and all bathrooms. Pot lights throughout. On the 2nd level, there are 3 bedrooms including the oversized primary suite with walk-in closet. The 5-piece primary ensuite bathroom will steal your heart with its double vanity, freestanding tub and glass shower. Convenient 2nd floor laundry room. The 3rd floor could be a 4th bedroom, family room, office or gym complete with a 3-piece bathroom and walk-in closet. The sprawling finished basement is perfect as a rec room or multi purpose space. Situated mere steps from Town Park with live music & farmers market in the summer. 3 blocks from the shops and restaurants on Yonge St. As well as the new Town Square with library, theatre, outdoor skate loop and more. Only a 4-minute walk to the GO station means no lining up at the parking garage for an easy breezy commute. As they say location, location, location! Get your pen ready because this one checks all the boxes and won't last long. Live your best life in the vibrant community of Aurora Village! **EXTRAS** Offers anytime! Tarion warranty. No detail overlooked or expense spared with the design and finishes in this home. Quality workmanship from top to bottom! (id:54662)
Royal LePage Rcr Realty
3 Moira Avenue
Toronto, Ontario
Welcome to this bright and spacious semi-detached home, in the great family neighborhood. Newly renovated. Wood flooring throughout the house, Brand New hardwood flooring on second floor, updated main kitchen, brand new oak staircase, Fresh paint throughout, Practical layout. Main level features is inviting living and dining areas for entertaining. Upper level offers 3 bedrooms with updated 4PC washroom. Separate entrance with a finished basement unit that potential extra income or perfect for multi-generational living, long drive way offering ample parking space. Lots of update features, you must see. Don't miss!! This Prime location near schools, parks, shops, and public transit. (id:54662)
Homelife New World Realty Inc.
926 - 22 East Haven Drive
Toronto, Ontario
Modern 2-bedroom, 2-bathroom condo at 22 East Haven Drive, featuring an upgraded kitchen with stainless steel appliances, no carpeting, and spacious, light-filled bedrooms. Enjoy the convenience of a same-floor locker and a rare underground corner parking spot with extra space. Rooftop deck, party room, and 24-hour concierge, Steps to the lake, parks, and trails; close to schools, shopping, and just 10 minutes to downtown Toronto. Perfect for professionals, families, or downsizers seeking style, convenience, and luxury in a desirable Scarborough community! (id:54662)
Bosley Real Estate Ltd.
Lower - 43 Stanhope Avenue
Toronto, Ontario
A Cozy Retreat in the Heart of the City Designed for effortless living, this charming studio basement apartment offers a perfect blend of comfort and convenience. Ideally situated near TTC, top schools, and everyday essentials, everything you need is within easy reach. Love the outdoors? Scenic hiking trails are just moments away. Plus, with the vibrant Danforth nearby, an array of shops and restaurants are yours to explore. After a busy day, relax in the serene backyard oasis your own private escape from the city's hustle and bustle. (id:54662)
Real Broker Ontario Ltd.
1004 - 2350 Bridletowne Circle
Toronto, Ontario
Welcome To Skygarden, Situated In Scarborough's Vibrant L'Amoreaux Community. This Bright And Spacious Southeast Facing Unit Offers Over 1700 Sq Ft Of Living Space. Featuring Two Generously Sized Bedrooms, Upgraded Flooring, Pot Lights, Eat-In Kitchen And Abundant Storage With Two Oversized Walk-In Closets In The Primary Bedroom! This Unit Seamlessly Combines Comfort And Functionality With Balcony Access From Both The Living Room And Bedroom. Parking And Locker Are Included. Skygarden Provides Resort-Style Living With Award Winning Landscaping And Exceptional Amenities Including Indoor/Outdoor Pools ,Gym, Billiards, Bbq, Squash Court, Tennis Court, Library And Gated Security. Recent Renovations To The Common Areas Further Enhance The Luxurious Atmosphere. Conveniently Located Near Blidlewood Mall, Parks, Schools, Hospital, Ttc And Highways 401/404,This Condo Is An Ideal Choice For Families And Downsizers Seeking The Perfect Balance Of Luxury And Convenience. Lockbox For Easy Showing. (id:54662)
Forest Hill Real Estate Inc.
43 Stanhope Avenue
Toronto, Ontario
Welcome to a home where charm meets comfort! Thoughtfully designed for family living, this inviting residence features a spacious layout with two bright bedrooms upstairs and a versatile nanny suite in the basement with parking included. Nestled in a prime location, you'll love the convenience of nearby TTC access, top-rated schools, everyday amenities, and scenic hiking trails bringing ease and adventure to your daily routine. Moments from the vibrant Danforth, a world of eclectic shops and diverse restaurants awaits. Start your mornings with a serene cup of coffee on your private front porch, and wind down in the peaceful backyard retreat your own urban oasis. (id:54662)
Real Broker Ontario Ltd.
Main - 43 Stanhope Avenue
Toronto, Ontario
Step into a beautifully inviting home designed for family comfort! This charming upper-level unit features two spacious bedrooms and includes parking for added convenience. Enjoy easy access to TTC, top-rated schools, amenities, and scenic hiking trails, making daily life effortless. Nestled near the vibrant Danforth, an array of shops and restaurants await just moments away. Begin your mornings with a cozy coffee on the private front porch and end your evenings in the serene backyard retreat. (id:54662)
Real Broker Ontario Ltd.
721 - 10 Guildwood Parkway
Toronto, Ontario
Sought-after Gates of Guildwood south-facing lakeview beauties like this don't come along often! This desirable 7th-floor Dearham suite offers 1,185 sq. ft. of move-in-ready space with unobstructed water views and freshly painted walls & trim throughout! Featuring 2 bedrooms + sunroom, 2 bathrooms, and a bright kitchen overlooking an open-concept living/dining area (new broadloom 2023), it's a perfect layout for entertaining. Enjoy panoramic south-facing sunrise views of Lake Ontario from the cozy sunroom or covered balcony. Nestled atop picturesque Guildwood Village, this prestigious enclave boasts 10 acres of award-winning gardens, mature trees, walking paths, and a gazebo. Experience resort-like, active lifestyle amenities right at home with a substantial BBQ area with seating for al fresco entertaining, tennis/pickleball courts, putting green, indoor swimming pool, hot tub, sauna, fitness room with workout equipment, squash, table tennis, billiards, library, media room, and a large party space. The Gates of Guildwood offers an active social calendar with dinners, shows, card nights, and seasonal events. Convenience is key! Walk to shops, restaurants, parks, the majestic Scarborough Bluffs, GO Train & TTC. 24-hour Gatehouse Security ensures peace of mind. Maintenance fees cover heat, hydro, water, A/C, Rogers Ignite internet & TV, bike storage & even a car wash! Three elevator banks, a marble lobby, visitor parking, and reservable guest suites make hosting easy. Includes refrigerator, stove, dishwasher, and stacked washer/dryer. For relaxation and/or adventure, the Gates of Guildwood offers everything for a hassle-free lifestyle in one of Scarborough's most desirable communities! (id:54662)
Century 21 Leading Edge Realty Inc.
35 Marcella Street
Toronto, Ontario
64-Foot Frontage in a Prime Location! Welcome to this classic, well-maintained bungalow situated on a generous 64-foot lot in a sought-after neighborhood. This bright and clean home offers a cozy yet functional layout, perfect for families or those looking to downsize. The main floor features a warm and inviting living space, while the finished basement (Ground Level) with a convenient separate walkout provides additional living or entertaining space. The attached single-car garage adds practicality and extra storage. Step outside to a beautifully landscaped backyard ideal retreat for relaxing or entertaining during the summer months. Located in a fantastic neighborhood, this home is just minutes away from excellent schools, transit, shopping, and a variety of amenities. Dont miss out on this rare opportunity to own a home that offers both charm and convenience. (id:54662)
RE/MAX Ultimate Realty Inc.
