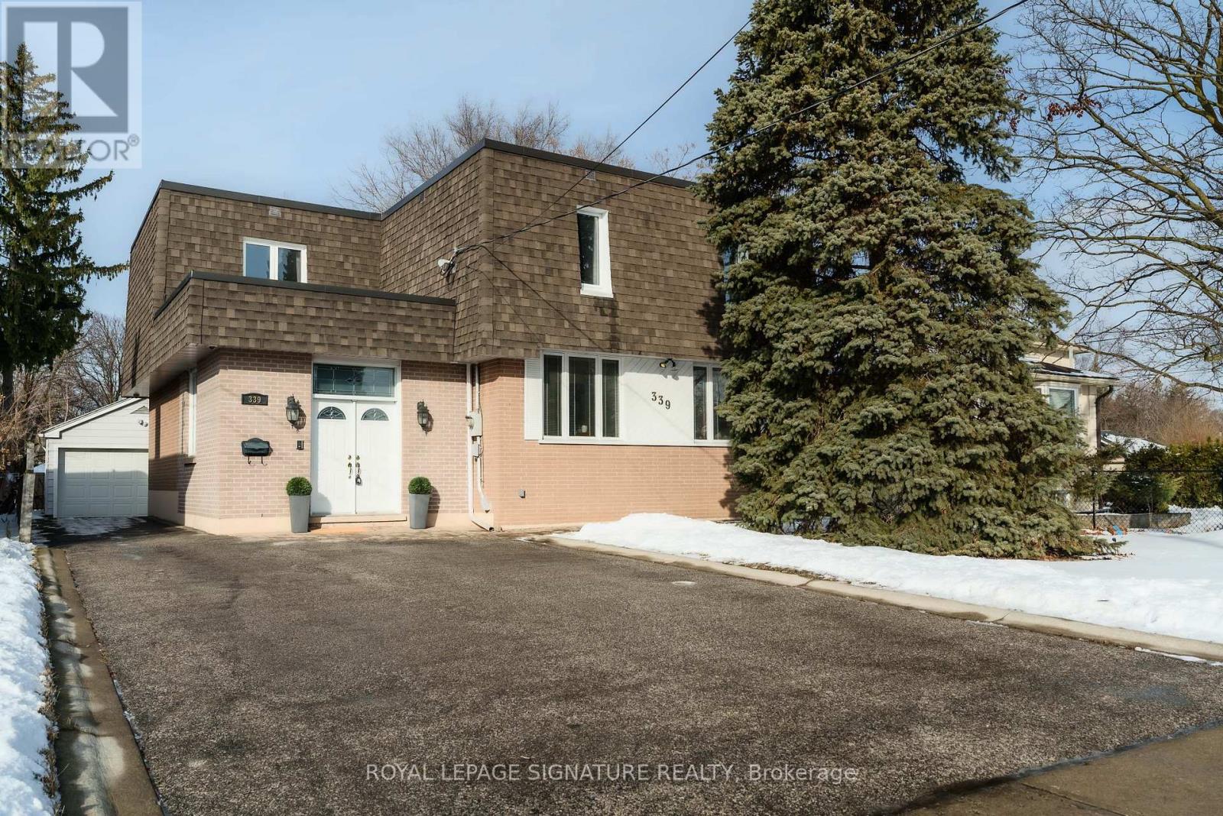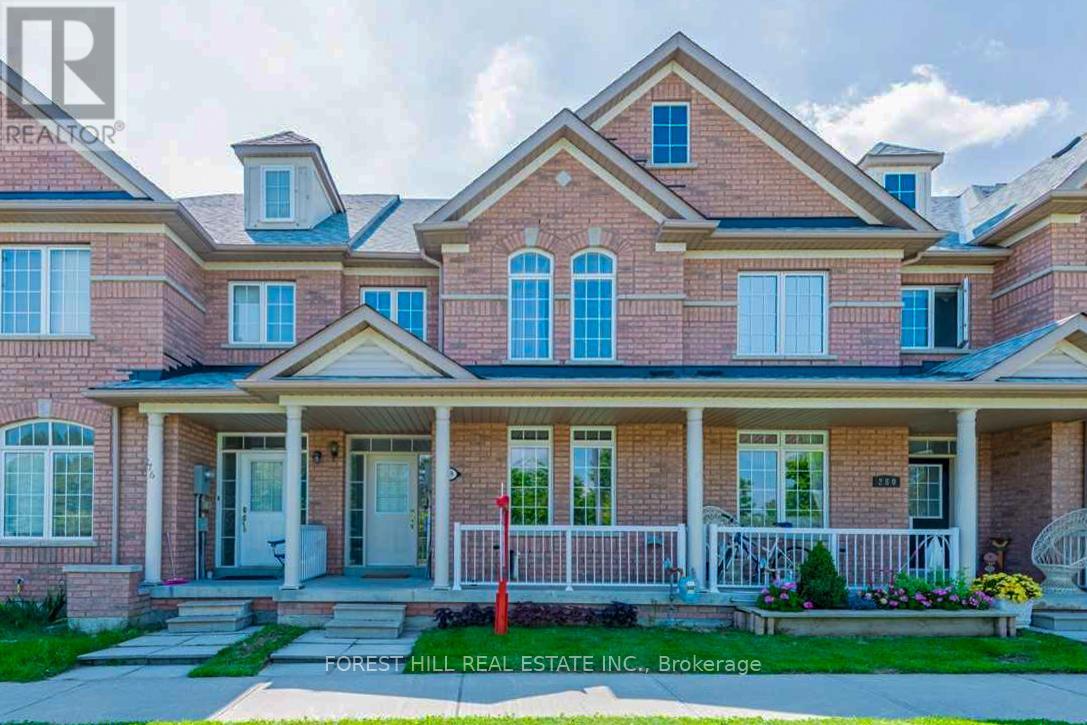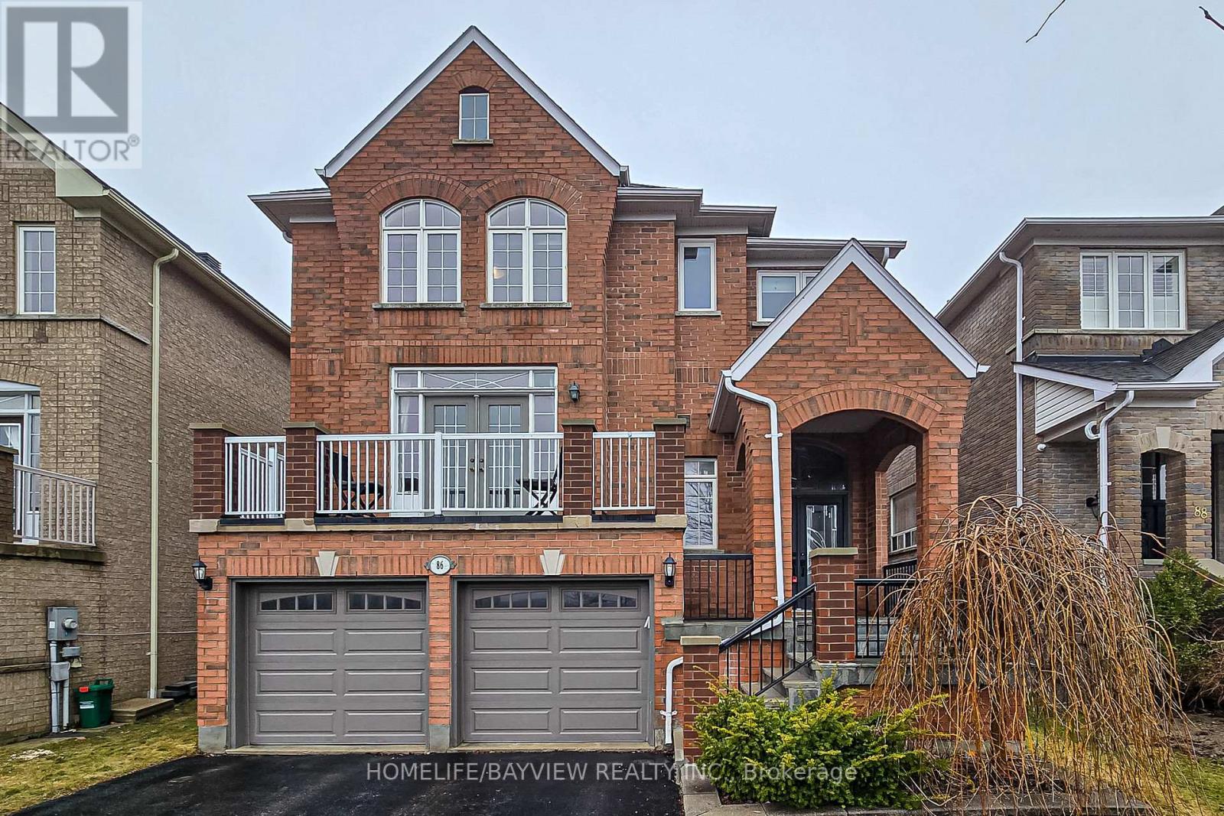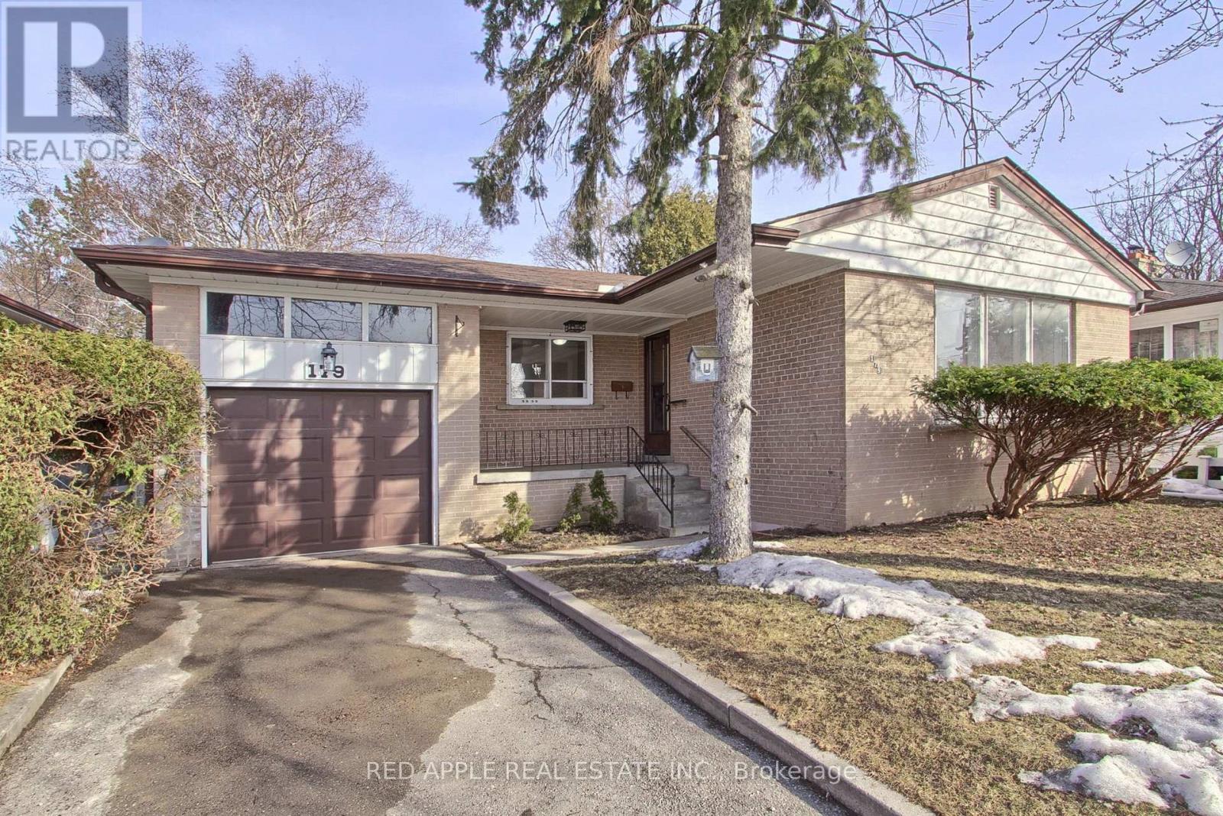17 Waterton Crescent
Richmond Hill, Ontario
Welcome To This Charming 3-Bedroom, 3-Bathroom Freehold Townhouse In A Prime Location*This Beautifully Maintained Home Features A Bright And Spacious Living Area With A New Electric Fireplace, An Elegant Dining Space With Porcelain Flooring, And A Renovated Stylish Kitchen*The Open-Concept Layout Is Perfect For Entertaining*Enjoy New Furnace And A/C, Hardwood Floors Upstairs, Pot Lights In Every Room, And Ceiling Speakers*Upstairs, The Primary Bedroom Offers Ample Space And Comfort With A Built-In Mirrored Closet With Lighting*All Bathrooms Have Been Renovated, Including A Glass Shower With Sauna And Jets*The Home Boasts A Lovely Landscaped Front Yard And A Private Backyard With Gazebo*New Garage Door, New Entrance Door, And New Blinds On The Second Floor*Half-Finished Basement Provides Lots Of Storage Space*Conveniently Located Near GO Transit, York Transit, Parks, Schools, And A Community Center, This Home Offers Both Comfort And Convenience*A Must-See! (id:54662)
Exp Realty
10 Heathmore Court
Markham, Ontario
Welcome to 10 Heathmore Court! Nestled on a quiet, family-friendly street in sought-after Unionville, this warm and inviting home is designed for multigenerational living, offering ample space to gather while ensuring private retreats for relaxation.The main floor welcomes you with a cozy sitting room flowing into a formal dining area perfect for hosting. The stylish kitchen features ample cabinetry, a functional layout, and a dedicated coffee bar. The eat-in area overlooks the backyard, with sliding doors leading to a serene outdoor space. A spacious family room with a charming fireplace, a private office, and a powder room complete this level. Upstairs, the bright primary suite is a true retreat with large windows, a cozy sitting area, and a 5-piece ensuite. Three additional bedrooms, all with hardwood floors and generous closet space, share a well-appointed 4-piece bathroom.The fully finished basement offers incredible flexibility, featuring a second kitchen, a spacious living area, three bedrooms, two bathrooms, and ample storage perfect for extended family, guests, or rental potential.Located in a prestigious neighbourhood with top-rated schools such as St.Justin Martyr (rated #1), parks, and amenities nearby, this home is a rare find! (id:54662)
RE/MAX All-Stars Realty Inc.
2216 - 10 Westmeath Lane
Markham, Ontario
Perfect Opportunity for First Time Buyers to Enter the market. A one-Bedroom Condo Appartment with a Designated Under-Ground Parking Space and Designated Storage Room. Perfect Location in Great Cornell Community of Markham close to all Amenities, Stouffville Hospital, Shopping, Restaurants, Parks and Schools. Minutes to GO Station and Bus Terminal. Why rent when you could own your condo for less that the monthly rent. (id:54662)
Right At Home Realty
339 Elmwood Avenue
Richmond Hill, Ontario
Welcome to 339 Elmwood Ave located in the highly sought after Beverley Acres neighborhood in Richmond Hill. Top school district! This spacious 4200sqft home is perfect for multigenerational families w/ 4 generously sized Bedrooms on the upper level incl. a massive primary bedroom w/ ensuite; a 2nd primary bedroom w/ ensuite on the main level; + an additional 6th bedroom in the basement. It is also perfect to easily convert the basement to a large income generating 1 or 2 bed apartment. Sellers took meticulous care of this home for over 3 decades which you can feel immense pride of ownership. Major work done on the home spending more than $500k on front & rear additions & renovated top to bottom (see feature sheet for more details). High ceilings & attention to detail in the front foyer & as you make your way to the open concept living space you can feel the size of this home with access to the bright & spacious dining room overlooking the tree-lined backyard, the functional high-end designer kitchen w/ beautiful Italian tiles & top of the line appliances, rare main floor primary bedroom w/ ensuite & the gorgeous wood staircase to the upper level & a perfectly placed skylight provides a ton of natural light. The spacious basement offers a 6th bedroom, 3pc wash, rec room, custom laundry, storage, stunning solid oak bar & cozy family room w/ white paneled walls & exposed brick. Very charming curb appeal feat; manicured front lawn & mature pine tree + convenient detached garage w/ extra storage space + paved driveway providing plenty of parking. Tranquil backyard space can be a blank canvas to create your dream backyard or just simply kick back, relax & enjoy. The location offers access to several premium schools at all levels incl; eligibility for the IB program at Bayview Secondary, AP Program at Richmond Hill HS, French emersion at Langstaff Secondary & private schools; Toronto & Richmond Hill Montessori & Holy Trinity. See feature sheet for more details!! (id:54662)
Royal LePage Signature Realty
1993 Boyes Street
Innisfil, Ontario
Welcome to this stunning all-brick and stone detached home, perfectly situated on a premium corner lot in the serene town of Innisfil. This immaculate residence feels brand new and offers a spacious, open-concept design ideal for modern living.Boasting four generous bedrooms and three well-appointed bathrooms, this home stands out as one of a kind on the street, featuring an extra-large lot for added privacy and outdoor enjoyment. The main floor showcases elegant hardwood flooring, complemented by expansive windows that flood the space with natural light, creating a warm and inviting atmosphere.The gourmet kitchen is a chefs delight, complete with stainless steel appliances, sleek countertops, and a large center island, seamlessly connecting to the living and dining areasperfect for entertaining. A dedicated main-floor office offers a private and quiet workspace, which can also serve as a fifth bedroom for added flexibility.The unspoiled basement presents endless possibilities, with the potential to create a spacious two-bedroom, two-bathroom apartmenta fantastic investment opportunity or in-law suite.This is more than just a houseits a place to call home. Dont miss the chance to experience its beauty and charm firsthand!Schedule your private tour today! (id:54662)
Exp Realty
115 Arianna Crescent E
Vaughan, Ontario
Completely Freehold-No Maint., NO POTL Fees!! Large Modern Luxury Functional Townhouse In Upper Thornhill Wood! Smooth Ceilings Throughout, 10' Ceilings On Main, 9' On Lower & Upper Levels W/Bright & Airy Ambiance Filled & Natural Sunlight. Upgraded Staircases W/Modern Wrought Iron Railings. Custom Blackout Roller Shades Throughout, Open Concept Main Flr W/O To Balconies W/Great Open View Backyard, Walk-In Storage Rm, Upgraded Kitchen S/S Appliances, Elegant Backsplash, Extra Large Island & Quartz Countertops, Contemporary Dinning Lightings, Primary Bedrm Features Large Walk-In Closet, 5Pc Ensuite W/Glass Shower. 2nd Other Bedrm W/Semi-Ensuite. Upgraded 12''*24'' Tiles Throughout, Luxurious Washrm Countertop, Bright Lower Family Rm Feature An Extra Powder Rm And Access To Garage & W/O To Backyard. No Side Walk! Convenient Location Close to Top-Rated schools (Nellie McClung elementary/Stephen Lewis S.S., St. Anne Catholic Elementary/St. Theresa of Lisieux Catholic High School), Parks, Maple Natural Reserve Community Centre, GO Transit, Restaurants, Shops, Much more!! (id:54662)
Homelife Landmark Realty Inc.
18 Tangreen Circle
Vaughan, Ontario
Welcome to 18 Tangreen Circ a stunning 5-bedroom detached home in the heart of Thornhill! Nestled in a high-demand neighbourhood, this over 3,000 sq. ft. gem sits on a premium lot and showcases an open-concept design flooded with natural light. Highlights include a beautifully renovated kitchen, brand-new hardwood floors, and elegant features such as 3 bay windows, French doors, and a grand foyer with double-door entry. The main floor offers a private office and a convenient side-door entrance to the laundry room. A breathtaking 2-story circular oak staircase with a large skylight adds to the home's charm. Recently updated stainless steel refrigerator and stove, along with a new furnace and pot lights. The home also boasts a recently updated fenced yard and is situated on a quiet street away from main roads. Enjoy the convenience of being within walking distance to Promenade Mall, the community centre, Walmart, the library, and public transit. A rare find with so much to offer. (id:54662)
Sutton Group-Admiral Realty Inc.
91 Franklin Street
Newmarket, Ontario
Picture Perfect Century Home With Character ++ on Quiet Child friendly St In Unique Pocket, Short Walk to Revitalized Historic Downtown Main St With Restaurants, Boutique 'Postmark' Hotel, Walking Trails, Fairy Lake And Amenities. Great for Commuting within Walking Distance to Go-Train and Public Transit. Bright Spacious Home Large Great Room Addition With Cozy Woodstove and Large Windows allows for an abundance of Natural Light. Skylights in Kitchen and Upper Hallway. Updates Over the years include BathroomRenovation (2021), Bay Window and Exterior Cladding In Great room ('21), Front Door, Storm Doors and Patio in 2017, Shingles 2014, Side and Storm Door 2013, Some windows, Landscaped lot With Flower Beds, Firepit in Backyard. Huge 66X 186 ft Deep lot. Parking on Both sides of house! Functional Well on property for watering lawn etc. (id:54662)
Keller Williams Realty Centres
Ensuite Room - 278 Roy Rainey Avenue
Markham, Ontario
Main Floor One Ensuite Room Only*Immaculate Luxurious Freehold Townhouse Nestled In Most Sought After Wismer Neighbourhood*Premium Lot Facing Park*Hi-Demand Wismer Neighborhood*Separate Entrance*Super Clean*Very Bright* Steps To Top-Ranked Schools: Bur Oak Secondary School, Public (Gifted, French), Catholic Schools & Daycare. (id:54662)
Forest Hill Real Estate Inc.
86 Ford Wilson Boulevard
Newmarket, Ontario
Large detached house approximately 3100 sqft plus finished basement apartment with separate entrance and separate laundry. This home features a 4 car long driveway, double door entrance, large foyer with high ceiling, main floor office, large living room with walk-out to balcony, huge eat-in kitchen with granite counters and custom backsplash, family room with gas fireplace and a formal dining room. The second floor features 4 large bedrooms with new hardwood flooring, 3 full bathrooms and ample closet space. The basement apartment is currently rented at $1700/Mo and the tenant is willing to stay or vacate. Located steps to high ranking school, parks and transit. A few minutes drive to highway 400, Upper Canada mall and Yonge street. (id:54662)
Homelife/bayview Realty Inc.
20370 Leslie Street
East Gwillimbury, Ontario
Top 5 Reasons You Will Love This Home: 1) Step into this delightful three bedroom century home, perfectly nestled in the heart of Queensville 2) Embrace the luxury of space on an expansive 67'x326' lot, offering endless possibilities for outdoor enjoyment or gardening 3) Brimming with original charm, this home showcases gleaming hardwood floors, a cozy wood-burning fireplace, built-in cabinetry, rich wood ceilings, and a picturesque front porch that welcomes you in 4) Blending classic appeal with modern comforts, enjoy an updated kitchen and stylish upper level bathroom, with a convenient main level laundry, plus a newer furnace and hot water on demand for peace of mind 5) Ideally positioned just north of Newmarket, this gem provides effortless access to Highway 404 and the future Bradford bypass, ensuring seamless travel while enjoying the serenity of a charming community. 2,215 above grade sq.ft plus an unfinished basement. Age 130. Visit our website for more detailed information. (id:54662)
Faris Team Real Estate
179 Driscoll Road
Richmond Hill, Ontario
This charming raised bungalow, built in 1958, is located in the exclusive Mill Pond Community, offering a fantastic blend of comfort and convenience. The home has been lovingly owned by the same family since 1961, providing a sense of history and care. It features 3 cozy bedrooms and a single bathroom, ideal for family living. The property sits on a mature lot, providing plenty of outdoor space and privacy. The exterior is a combination of brick and aluminum siding, giving it a timeless and durable appearance. One of the standout features of this bungalow is the separate entrance to the basement, which offers the potential for an in-law suite, perfect for multi-generational living or extra rental income. There's also a single-car garage, providing secure parking and additional storage. The location is highly desirable, just steps away from Bradstock Park, which boasts ball diamonds, soccer fields, and an excellent playground, making it an ideal spot for families. The home is also conveniently close to Richmond Heights Plaza, Mackenzie Health, and all essential amenities and transit options, ensuring everything you need is just a short distance away. Whether you're looking for a family home or a place with future potential, this bungalow offers a solid foundation in an unbeatable location. (id:54662)
Red Apple Real Estate Inc.











