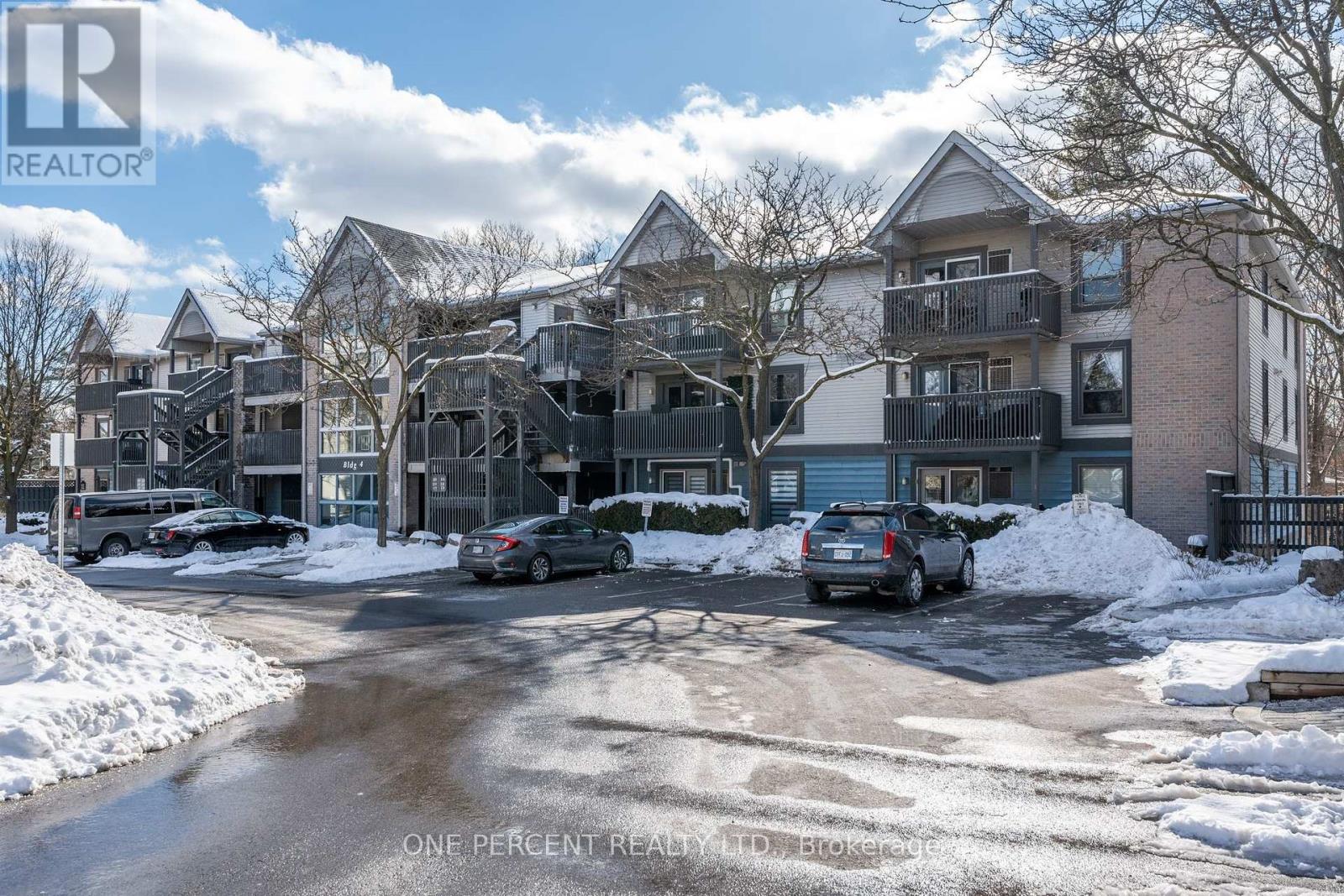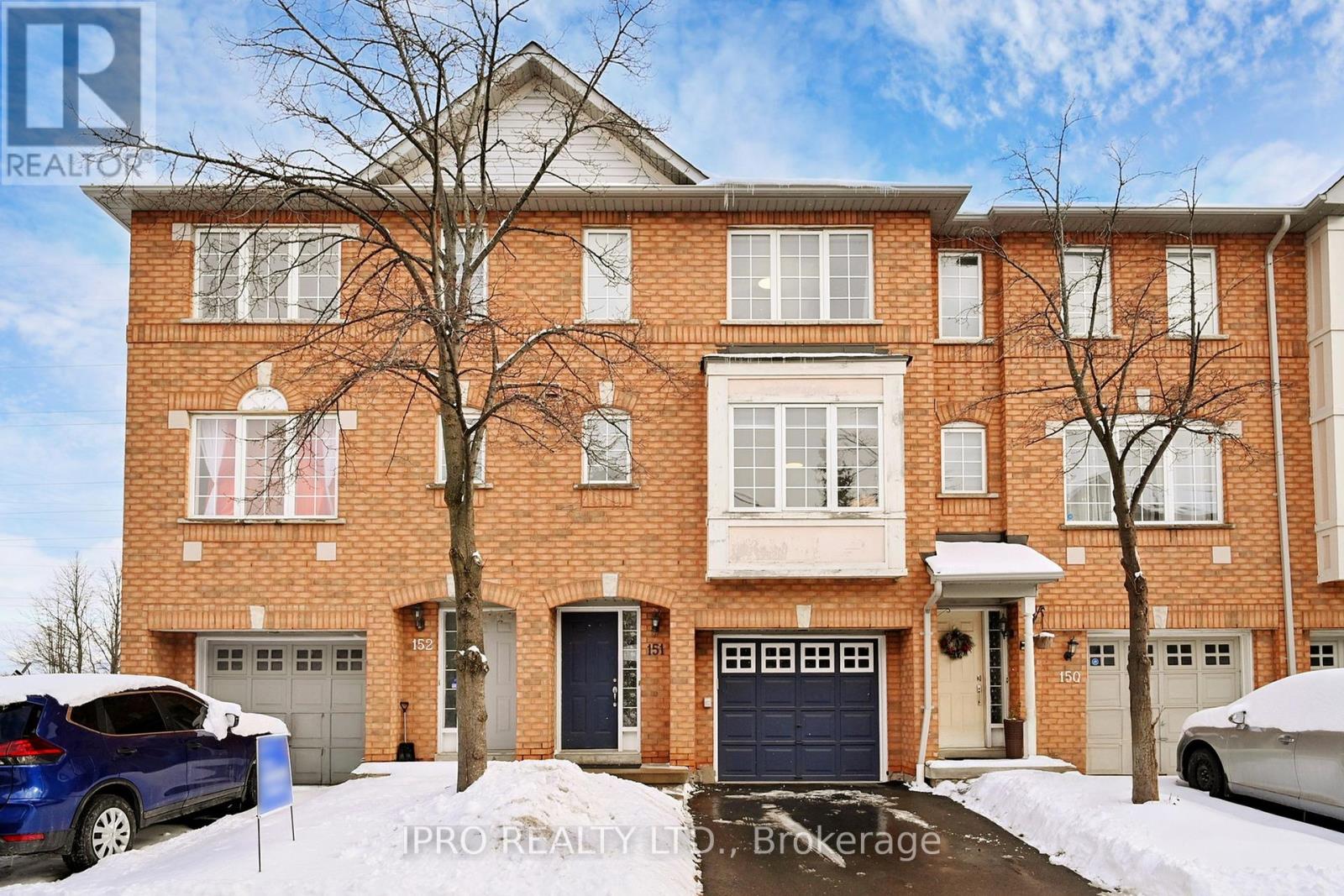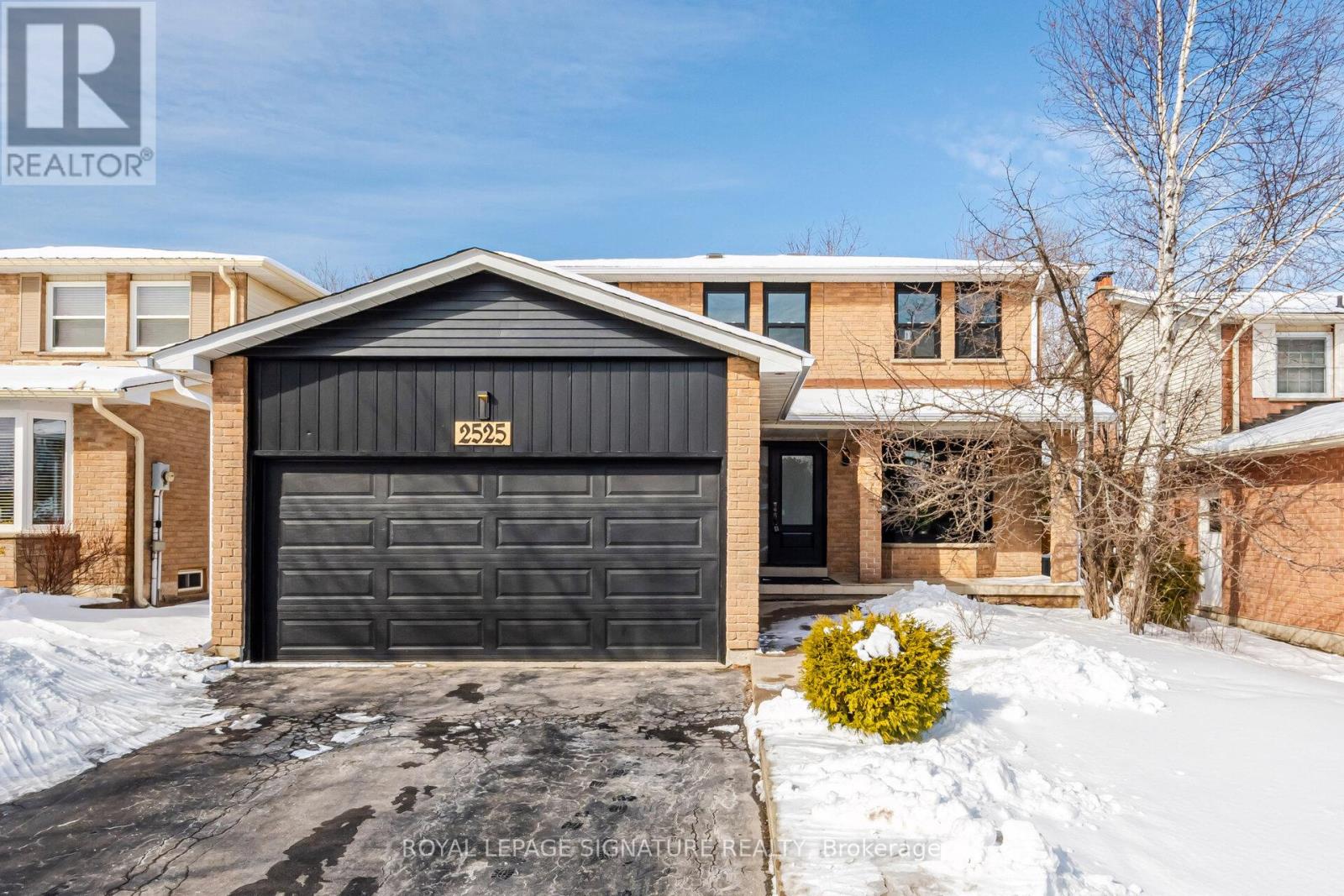3341 Lakeshore Road
Burlington, Ontario
Exquisite Custom Home in Prestigious Roseland.This meticulously crafted custom home offers over 5,000 sq. ft. of above ground space, featuring 5 spacious bedrooms and 6 luxurious baths. The stunning two-storey family room boasts soaring windows with breathtaking views of the private, manicured backyard, complete with an in-ground saltwater pool and multiple patio areasperfect for entertaining.Designed for both elegance and functionality, this home includes a private den, a separate family room, and a finished lower level. The gourmet kitchen is open and expansive, complemented by custom moldings, solid doors, and high-end finishes throughout. The oversized primary suite features a spa-like ensuite and a private balcony, offering a tranquil retreat.Additional highlights include main-floor laundry, in-ground sprinklers, two gas fireplaces, and a beautifully finished lower level. Nestled in the prestigious Roseland neighborhood, this home is just moments from the lake and within the sought-after Nelson High School district. A truly exceptional property that must be seen! (id:54662)
Royal LePage Real Estate Services Ltd.
34 Appledale Road
Toronto, Ontario
Nestled On A Coveted Corner Lot In The Highly Sought-After Princess Rosethorn Neighborhood, This Updated Three-Bedroom Detached Bungalow Offers Both Comfort And Convenience. Located Within A Top-Rated School District, Including Rosethorn Junior School, John G. Althouse Middle School, And Martingrove Collegiate, This Home Is Perfect For Families. Just A Short Walk To The Serene Mimico Creek Parkland, And Minutes From Centennial Park, Princess Margaret Park Shopping, TTC, And Major Highways (427), With Easy Access To The Airport And Downtown. The Main Floor Boasts Spacious, Bright Living Areas With Large Rooms And Plenty Of Natural Light, Thanks To Oversized Windows. The Eat-In Kitchen Features A Walkout To A Private Side Yard, Perfect For Relaxing And Entertaining, With A Patio, Perennials, And Manicured Evergreens. The Fully Finished Basement Offers Great Potential With A Separate Entrance And The Possibility Of Creating Two Distinct Units, Providing An Opportunity For Extra Income Or Multi-Generational Living. This Corner Lot Gem Is A Must-See! Dont Miss The Opportunity To Live In One Of The Most Desirable Areas. (id:54662)
Royal LePage Signature Realty
22 Joymar Drive
Mississauga, Ontario
An Absolute Must-See! This stunning executive custom-built home (2013) is just a short walk from Downtown Streetsville. Featuring 4+1 bedrooms, soaring extra-high ceilings on all levels, and hardwood floors throughout, this home is designed for luxury and comfort. The gourmet kitchen flows into a breathtaking family room with 17-ft ceilings & pot lights. Unique floor plan with two primary bedrooms (main & second levels) perfect for multi-generational living. The finished basement boasts rare 9-ft ceilings and includes a flexible 5th bedroom option. Sitting on a premium 60-ft wide lot, the backyard is a private retreat with an inground saltwater pool, a new heater, and western exposure for stunning sunsets. Conveniently located near the GO Station, highways, top-rated schools, shopping, and restaurants. Professionally designed with high-end finishes, this home truly has it all! (id:54662)
Keller Williams Real Estate Associates
1109 - 716 Main Street E
Milton, Ontario
Elevate your lifestyle in this stunning 1-bedroom condo, perched on the 11th floor, designed with luxurious living in mind. Featuring soaring 10-foot ceilings and a modern open concept layout, this unit extends into a spacious wall-to-wall balcony that showcases breathtaking views of the Escarpment. Experience ultimate convenience with GO Transit directly at your doorstep, complemented by an array of nearby amenities including grocery stores, eclectic restaurants, and a local libraryall just a short walk away. This building is thoughtfully equipped with accessibility features such as automatic doors and generously sized hallways and doorways, enhancing ease of movement. Exclusive resident amenities include a rooftop patio equipped with BBQ facilities, a chic party room, a fully-equipped fitness center, and a comfortable guest suite, catering to all your entertainment and leisure needs. This condo offers not just a place to live but a lifestyle of comfort and convenience, complete with in-suite laundry, a designated parking space, and two ample storage lockers. Perfect for anyone looking to indulge in a serene urban retreat. (id:54662)
RE/MAX Escarpment Realty Inc.
324 - 2030 Cleaver Avenue
Burlington, Ontario
Fantastic full 2 bedroom top floor condo in the Forest Chase community within Headon Forest! Southeast facing corner unit with open balcony that's surrounded my mature trees and extra windows! 1 underground parking space and locker included. Updates include: Renovated kitchen(2014) with stainless steel appl's, strip hardwood flooring in living & dining room(2014). B/I microwave & Fridge (2014), B/I Dishwasher (2024), Clothes washer (2021), thermostat(2022),HVAC (2022 w/10yr parts warranty), Freshly Painted (2022) stainless steel stove (2023), bath & kitchen faucets(2023). Pet friendly building with ample visitor parking. Centrally located with quick access to highways 407 & 403!! Steps to parks, schools , transit and shopping. (id:54662)
One Percent Realty Ltd.
151 - 80 Acorn Place
Mississauga, Ontario
Prime Location! Welcome to this bright and beautiful townhouse, situated in a highly sought-after, prestigious, and family-friendly neighborhood of Mississauga. Featuring 3+1 bedrooms and 3 bathrooms, the home boasts a stunning open-concept layout with distinct living, family, and dining areas. The primary suite features large window and closet, and updated full ensuite bathroom, creating a private sanctuary for relaxation. The finished walk-out basement with high ceilings offers versatile living space that can be used as a home office, rec room, or even a fourth bedroom, with direct access to the backyard. With incredibly low condo fees, this property offers exceptional value.The location is perfect, just minutes from major highways, top-rated schools, parks, Square One Mall, Frank McKechnie Community Centre, Cooksville GO Station, and the MiWay terminal. Additional access is available through Hurontario Street, and with the new LRT nearby, transportation is a breeze. The property backs onto lush greenery with no rear neighbors, and a childrens play area is just steps from the complex. With an abundance of natural light and a fresh, welcoming atmosphere, this home has everything you've been looking for! (id:54662)
Ipro Realty Ltd.
979 Nadalin Heights
Milton, Ontario
Nestled in the sought-after Willmott community, this beautifully maintained 3-storey freehold end-unit ~1480 Sqft townhome is now freshly painted, vacant, and ready to move-in! Featuring 3 bright and spacious Bedrooms, 2 Bathrooms, 2 Car Parking including a single-car garage with convenient foyer access, this home is designed for both comfort and functionality. The main floor offers a versatile Den/office space, perfect for working from home or creating a cozy retreat. The modern kitchen boasts a sleek quartz countertop, stainless steel appliances, stylish backsplash, and plenty of cabinet and counter space. Flowing seamlessly from the kitchen is an inviting dining and living area, ideal for entertaining or relaxing with family. Located just minutes from Milton Community Park, Milton District Hospital, and major amenities, this home is also within close proximity to top-rated schools, including Boyne Public School and Elsie MacGill Secondary School. (id:54662)
Exp Realty
2525 Cavendish Drive
Burlington, Ontario
Step Into Luxury! This Fully Renovated 4 Bedroom, 4 Bathroom Gem In Burlington Is Ready For You To Call Home! Every Inch Has Been Meticulously Updated With Top-Tier Finishes! The Custom White Kitchen Boasts Sleek Black Stainless Steel Appliances While Trendy Feature Walls Including A Captivating Fireplace With Dark Accents, Set The Tone For Modern Elegance. The Main Floor Features Stunning New Hardwood Flooring, And The Entire Home Has Been Upgraded With New Front, Patio Doors, And Windows. Step Outside Into Your Private, Fenced Backyard - A Perfect Retreat. Need Storage? The Full-Sized Laundry Room Offers Built-In Cabinets, Quartz Countertops, And Extra Closet Space. And With Pot Lights Throughout, The Home Is Bathed In Natural Light, Enhancing Its Beauty. The Primary Bedroom Is A True Sanctuary, Complete With A Striking Feature Wall, Walk-In Closet And A Luxurious 3 Piece Ensuite. Plus Every Bathroom Is Fitted With Sleek Light-Up Vanity Mirrors. New Blown Attic Insulation! Spacious 2 Car Garage! New Breaker Panel With ESA Certificate! Move In And Experience Luxury Living At Its Finest - This Home Is Ready For You! (id:54662)
Royal LePage Signature Realty
7 - 76 River Drive
Halton Hills, Ontario
Introducing a very rare offering to own a spectacular executive townhome positioned in the exclusive enclave of Georgetown Estates perfect for those searching for a turn key lifestyle. Beautifully renovated throughout, this luxurious home showcases 3 bedrooms and 4 baths and offers 1,380 square feet of sophisticated finishes in an open concept layout. Supplementary space can be discovered in the finished walk-out lower level highlighting a recreation room with cozy gas fireplace and 2 piece bath. Front foyer welcomes you into the main level introducing an abundance of natural sunlight through large windows that highlight the gorgeous hardwood flooring. Living room, sitting at the rear of the home, features crown moulding, pot lights and a walk-out to a secluded, lovingly landscaped rear yard and patio. The magnificent and pristine kitchen has been completely modernized by Silverwood Kitchens and features built-in Bosch appliances and a wealth of cabinet and counter space. On the second level you will be greeted with 3 spacious bedrooms including a primary bedroom with bay window, walk-in closet and striking 4 piece ensuite bath with separate shower and exquisite soaker tub. The level is complete with a 4 piece bath and laundry facilities for added accessibility. Fully finished walk-out basement is wonderful for entertaining and relaxation. Enjoy resort-like living in the city, steps to Glen Williams and the Credit River. Meticulous and professionally landscaped grounds include a heated inground swimming pool exclusive to residents. Perfect location and effortless access to shopping and local amenities. Move in and relish maintenance free living! (id:54662)
RE/MAX Real Estate Centre Inc.
1034 Agram Drive
Oakville, Ontario
Welcome to this exquisite property in the highly sought-after Joshua Creek area! This newly renovated 4-bedroom, 4-bathroom detached house with a 2-car garage is a perfect choice for your family. 1) Step into the heart of the home - a stunning modern kitchen featuring sleek quartz countertops, elegant stone backsplash, and stainless steel appliances. The kitchen seamlessly combines with a cozy breakfast area, perfect for casual dining. Enjoy direct access to the backyard, ideal for outdoor entertaining. 2 ) The sunny and bright family room equipped with gas fireplace, offers a welcoming space for relaxation and gatherings. 3) Experience the perfect blend of elegance and comfort in this spacious combined living and formal dining room, ideal for entertaining guests or enjoying cozy family gatherings. 4) Retreat to the spacious master bedroom, complete with a luxurious 4-piece ensuite and a generous walk-in closet. 5)The second bedroom impresses with its large size, raised ceiling, and convenient semi-ensuite. 6) Location is key, and this property delivers! Enjoy the convenience of walking to top-ranked schools, including Iroquois Ridge High School and Joshua Creek Public School. The community center and library are also just a short stroll away. For your shopping needs, major superstores, chain shops, and Costco are minutes from your doorstep. Easy highway access ensures a smooth commute. This home truly checks every box for comfortable family living. Don't miss this opportunity to make this exceptional property your own. Schedule your viewing today! **EXTRAS** Furnace & Tankless Hotwater Tank (2022), Roof (2017) (id:54662)
Bay Street Group Inc.
102 Rutherford Road N
Brampton, Ontario
Welcome to this beautiful 4 bedroom detach home, boasting a combined living & dining and family size kitchen. This immaculate 2 story property features 4 Bedrooms, 1 Bath, Brick & Vinyl exterior. On A Premium 50' X 111 Lot In Madoc, and has a lot of future potential, located In The High Demand Neighborhood. Open Concept Layout, A Renovated Eat-In Kitchen , Stainless Steel Appliances, Upgraded Bathroom, Laundry in the basement, Freshly Painted. Calm & Quiet Neighborhood. Close To Hwy 410, Walking Distance To Tim Hortons, Bank, Groceries, Public Transportation and many more . (id:54662)
RE/MAX Excellence Real Estate
611 - 1000 Cedarglen Gate
Mississauga, Ontario
Welcome to your city oasis! This spacious and bright 2-bedroom, 2-bath condo offers stunning south views and an array of modern features that make it a standout choice. Upon entering, you'll be greeted by a large open-concept living and dining area with freshly painted walls and upgraded flooring throughout. The living room features a cozy wood-burning fireplace, and the dining room opens onto one of two private balconies, perfect for enjoying the fresh air. The kitchen is designed to overlook the dining space, featuring a picturesque breakfast bar area ideal for casual meals. A new AC/Heat heat pump unit in living and 2 bedrooms ensures top-of-the-line efficiency all year round. The condo includes two generously sized bedrooms and two bathrooms. The primary bedroom is a true retreat, complete with a private ensuite, a bright walk-in closet, and its own private balcony where you can bask in the afternoon sun and take in serene views of nature. Additional highlights include ample storage throughout the unit, a large privately owned storage unit in the building, and one underground parking spot for your convenience. This condo combines comfort, style, and practicality, making it a perfect place to call home. In addition to the above unit and building features, this property is conveniently located close to transit, shops and amenities. Just move in and enjoy! Don't miss out on this unique gem. Open House cancelled for weekend of Feb 15-16. (id:54662)
Real Broker Ontario Ltd.











