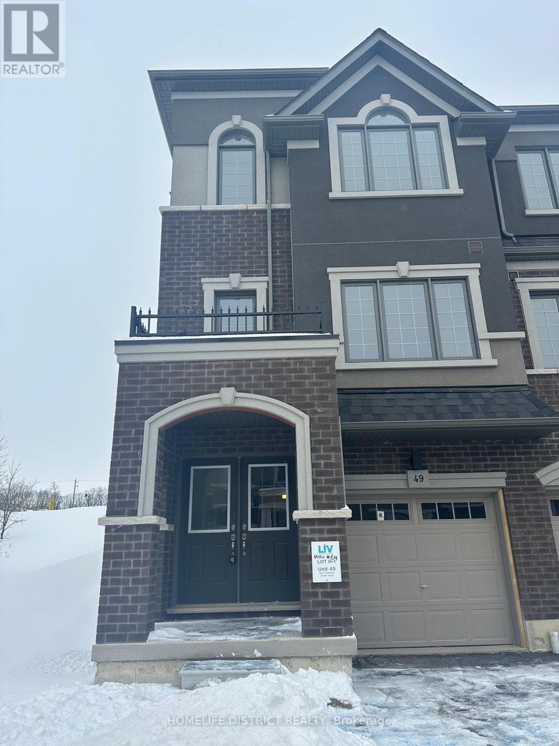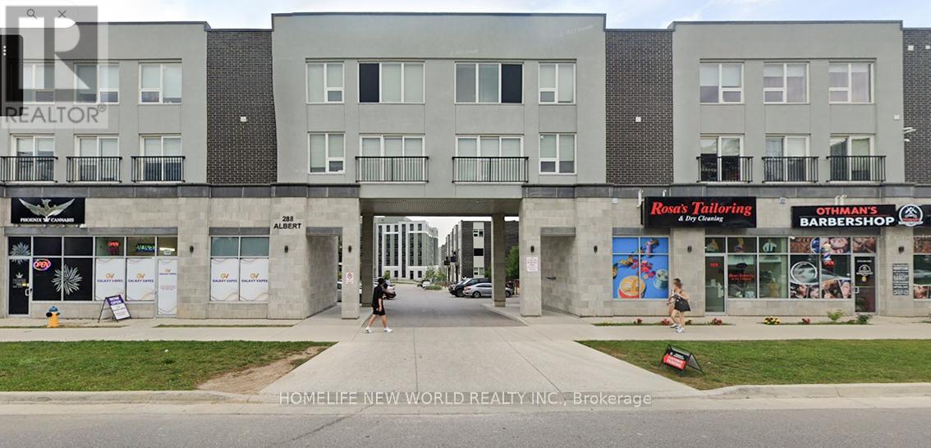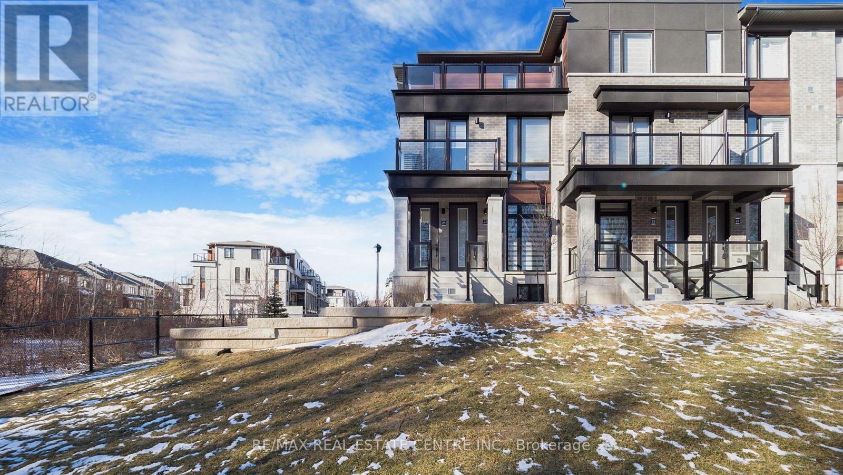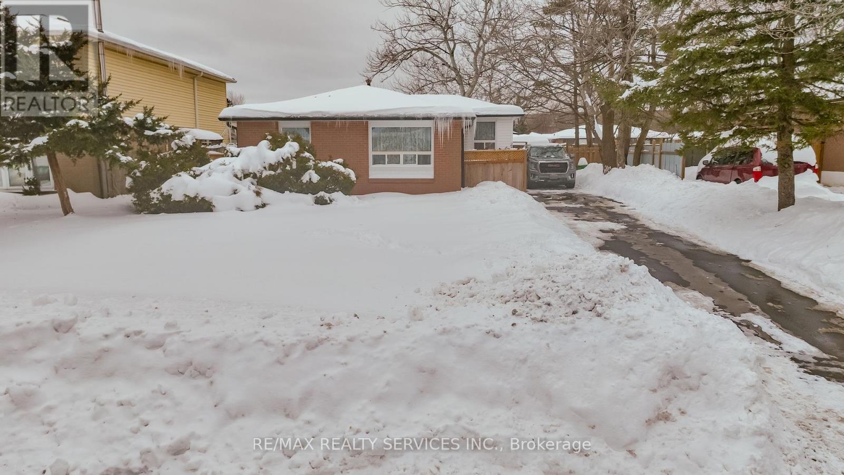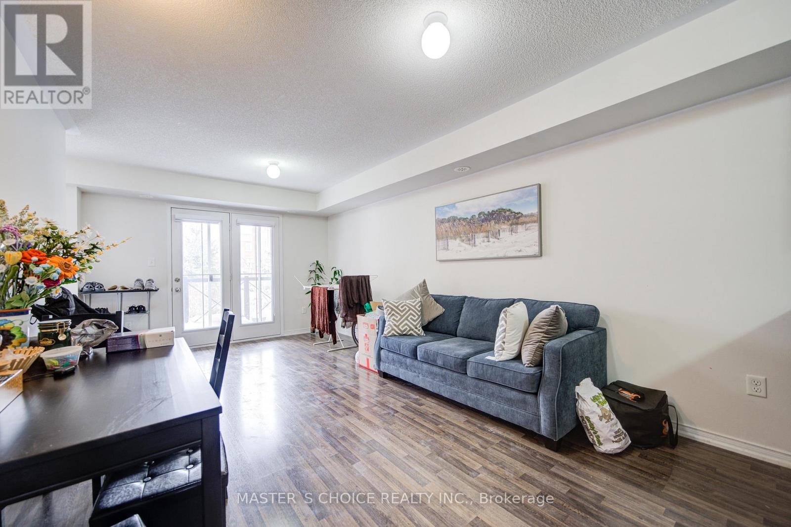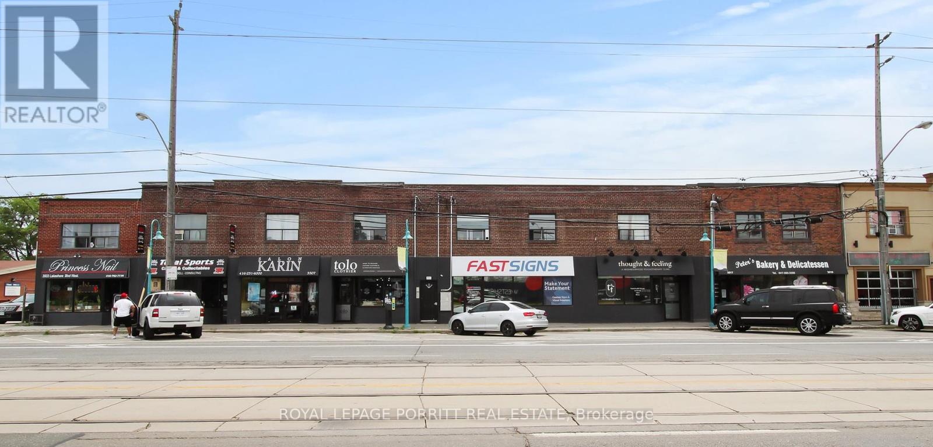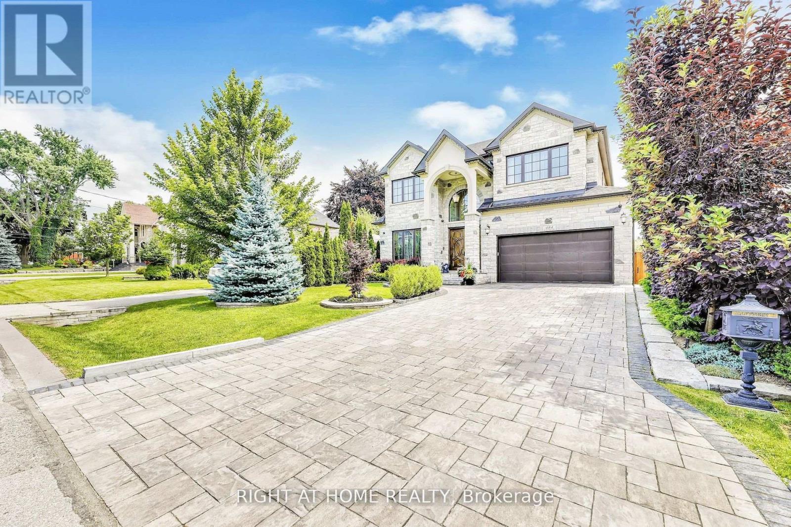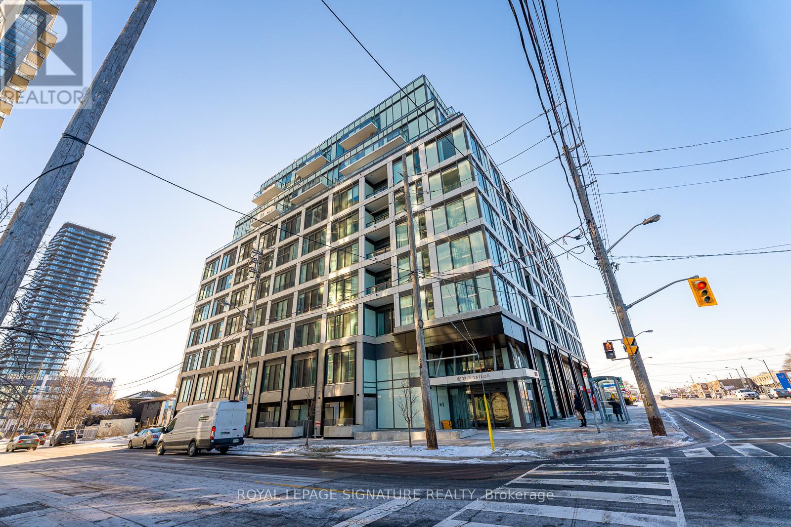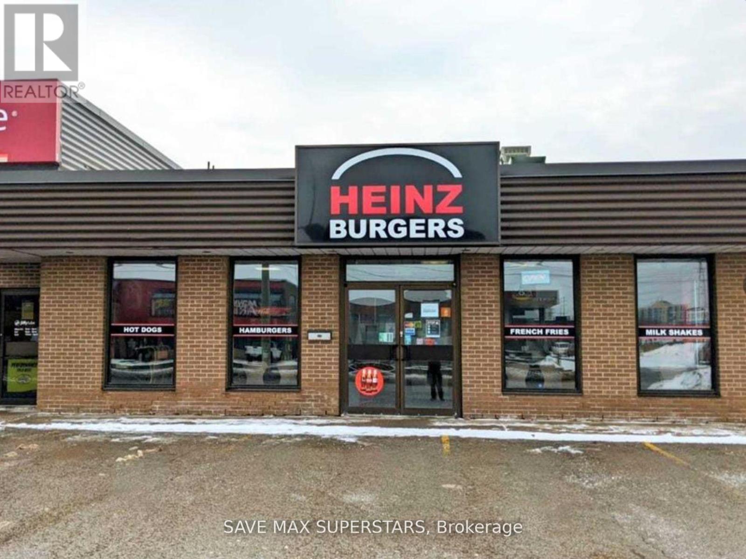133 Gildersleeve Boulevard
Loyalist, Ontario
Brand New Semi-Detached House for Lease - In Bath - Aura By The Lake Community! This Beautiful house Features A Great Layout! Plenty Of Natural Light! 3 Bedrooms & 3 Bath on the upper level! Quartz Counter-top & S/S Appliances! Hardwood Flooring on Main! This Home Is Bright, Clean & Exciting. (id:54662)
Royal LePage Ignite Realty
16 Mountain Heights Place
Hamilton, Ontario
Stunning 2444 sqft semi-detached home in East Waterdown. Situated on a premium lot with no homes behind, this house has 4-bdrm, Den and 3.5-bthrm, it has a spacious open-concept design, with lots of natural lighting, 9-foot ceilings on the main and upper floors, with lots of upgrades, The main living space feature rich hardwood flooring, creating a warm & inviting atmosphere, The kitchen is a chef's delight, Showcasing high-quality cabinetry, Quartz countertops, Pot and pan drawers, Island and backsplash, Main floor laundry and access to the garage. Upstairs, the large primary bedroom, impresses with, Walk-in closet & 5pc ensuite. The second and third bedrooms are generously sized, fourth bedroom has 4pc ensuite and balcony, Offering comfort for family or guests. Close to the scenic bruce trail, Smoky hollow falls, Aldershot Go Station, QEW, 407, Restaurants, Parks, Shopping and all other necessities. (id:54662)
Homelife/miracle Realty Ltd
5425 Cedar Street
Niagara Falls, Ontario
Location, Value & Investment! A perfect home for first time home buyers, investors, or if you're looking to downsize. This Detached Bungalow has a Large Lot (~41ft x 107ft) & is located in the heart of Niagara Falls on an established, quiet, family friendly street & awaits your creativity to customize to your preferences. This home allows flexibility to those looking to combine living and investment from the tenanted Basement or investment to tenant both Main Floor & Basement. The Main Floor Features 3 bedrooms, 1 (3-pc) bathroom, a good size living room, good size eat in kitchen. Finished Basement (Updated in 2023) features a Separate Entrance, 1 Bedroom, 1 (3-pc) bathroom and Open Concept Kitchen/Living room, also includes an above ground Family Room and Sunroom. Separate Laundry on both Main and Basement floors, Furnace and AC were upgraded in 2022. The 4 Car paved Driveway leads you to your Private Fenced-In Backyard & Detached garage (~25' by 15'), a perfect space for a Car & Extra Storage. Minutes from Downtown Niagara Falls, Close to Highways, Schools and Shopping. Note: Some pictures contain Virtual Staging (id:54662)
Exp Realty
49 - 620 Colborne Street W
Brantford, Ontario
**MOVE IN BY MARCH 31st, AND GET YOUR FIRST MONTH RENT FREE** Welcome to your dream home! This stunning, never-lived-in townhome offers a perfect blend of modern elegance and everyday comfort. Nestled on a ravine lot, enjoy breathtaking views right from your backyard. Step inside to a spacious and thoughtfully designed layout, featuring an open-concept main floor perfect for entertaining. The bright and airy living space flows seamlessly into a stylish kitchen, ready for all your culinary creations. Upstairs, retreat to the primary bedroom oasis, complete with a 4-piece ensuite your own private spa experience! A well-sized room on the main floor offers flexibility for family, guests, or a home office. Enjoy the convenience of direct access from the garage no more braving the elements with groceries in hand! With brand-new everything, this home is fresh, modern, and waiting for its first lucky residents. Move-in ready, don't miss out on this rare leasing opportunity! (id:54662)
Homelife District Realty
116 - 288 Albert Street
Waterloo, Ontario
Finest condo town home in the heart of university area! Walking distance to University of Waterloo & Wilfrid Laurier University. 3 Bedrooms & 3 Bathrooms with stunning open concept kitchen. Perfect home for students/young professional families. Private parking included. Excellent investment opportunity for steady rental income of $3,500 plus per month. Potential to convert large living room to a 4th bedroom.Family/Dining Rooms + Balconies + Laundry ! Laminate Flooring, Kitchen W/Stainless Steel Appls Quartz Countertop, Backsplash. Stainless steel (Stove, Fridge, B/I Dishwasher, Microwave), Washer & Dryer. 1 Parking. All Existing Window Coverings/Elfs/Sets of Furniture. Internet. Buyer & Buyer Agent Verify Measures & Info *** Furniture included in price: Desks, tables, couches, TVs, book shelves, beds, appliances. *** **EXTRAS** Lock Box for easy showing. (id:54662)
Homelife New World Realty Inc.
72 - 55 Tom Brown Drive
Brant, Ontario
Townhouse with 3 bedrooms, family room, 3 washrooms and Single car garage in Paris. Open concept main floor permits seamless flow between living, dining and cooking. Modern open concept layout kitchen with S/S appliances, quartz countertop and island. Spacious prim bedroom with two walking closets and 3 pc Ensuite washroom. 5 car parking spaces. Freshly painted throughout. Minutes to HWY-403 and major amenities. Water Softener System in Place. (id:54662)
Exp Realty
31 - 3635 Southbridge Avenue
London, Ontario
LOCATION LOCATION LOCATION. This Home Features 9 Foot Ceiling in Main Floor, Stainless Steel Appliances Included, Elegant Design And Spacious Interior!! Great location close to all amenities. Minutes to the 401 hwy. This location has the ideal set up for a family or a savvy investor. Comes with hard surface floors throughout and quartz counters in the kitchen and bathrooms. Shows like new. Spacious 3 bedroom 2.5 bathroom home. Lookout Basement with a big window. Terrific Value. Offering Flexible Closing! You Will Love Living Here. Welcome Home! (id:54662)
Century 21 People's Choice Realty Inc.
Lot 531 Albion Avenue
Fort Erie, Ontario
This parcel must be purchased together with an adjacent 2.234-acre property. Exceptional Development Opportunity: 64 Modern Townhomes in Fort Erie. Introducing an outstanding development package with nearly site plan-approved 2.91-acre land, ready for your vision. With all essential services readily available, the path to development is seamless. All comprehensive studies will be provided upon receiving an offer, giving you a solid foundation for an informed decision. Prime Location on Garrison Road. Situated in the desirable Spears-High Points neighborhood, this combined site offers remarkable convenience: Proximity to the U.S. Border: A short drive to the Peace Bridge, providing easy access to Buffalo, New York, and enhancing cross-border connectivity. Access to Crysal Beach: Only 10 minutes away, featuring beautiful sandy shores and clear waters that attract both residents and tourists alike. Local Amenities: The area is experiencing substantial growth, with shops, restaurants, and recreational facilities nearby, fostering a vibrant community atmosphere. Market Growth in Fort Erie. Fort Erie boasts a robust real estate market with ongoing development initiatives and a steady demand for housing. The town's strategic location, growing amenities, and diverse range of properties make it an attractive investment for developers. An Ideal Investment Opportunity. This property represents a rare opportunity to develop in a thriving community, with all preparatory work completed. The strategic location, along with the added acreage of the adjacent property and comprehensive studies, makes this an ideal investment for developers looking to capitalize on Fort Erie's growth and appeal. The buyer is responsible for conducting their own due diligence. (id:54662)
Royal LePage Certified Realty
510 - 370 Martha Street
Burlington, Ontario
This modern and cozy 688 sqft one Bedroom and one full Bathroom is located in Burlington's Brand new Nautique Building located across the beautiful Burlington Harbour on Lakeshore. Conveniently Located on the fifth floor directly overlooking the Swimming pool with a view of the lake, it also features clean lines, modern concept, floor to ceiling windows, excellent indoor & outdoor building amenities, including a swimming pool, 20th floor sky lounge, fire pits, yoga studio, fitness centre. Enjoy a short walk to the Lake. Spencer Smith Park, downtown Burlington's cafes, restaurants and shops. Experience all that living in Downtown Burlington has to offer in this 24-hour concierge building. The apartment includes one parking space and one Locker. (id:54662)
Royal LePage Real Estate Services Ltd.
212 Twin Pines Crescent
Brampton, Ontario
Absolutely Fantastic Hard To Find fully renovated detached house, Separate living and family room, Grand Size Master Bedroom With W/I Closet & 4Pc Ensuite. Filled With Upgrades: Throughout, Quarts Counters, Stainless Steel Appliances, Quarts BackSplash & Upgraded Kitchen, All Washroom's Vanities upgraded, Zebra Blinds, Potential For Legal Basement Apartment. Backyard fixed Canopy, Close To All Amenities, Walking Distance To Schools & Shopping Plaza. This Home Is In A Family Friendly Neighborhood And Steps Away From A Park. (id:54662)
Century 21 Smartway Realty Inc.
709 Abana Road
Mississauga, Ontario
Stunning And Spacious Lower Level 2 Bedroom Apartment For Lease ! Nestled in Coveted Cooksville Neighborhood. This meticulously kept Apartment with Separate Entrance offers versatile living spaces, making it ideal for a Single Individual or a Couple. It boasts a bright and airy layout showcasing a Full Size Kitchen with Ample Cabinetry And Plenty of Natural light. Two Generously Sized Bedrooms ensure space and comfort. Enlarged windows offer ample of light. Step outside to the a shared fully fenced backyard. Located close to schools, parks, shopping, trails and major highways. This property combines modern living with unbeatable convenience. Don't miss the exceptional opportunity to call this place home. (id:54662)
Sutton Group - Summit Realty Inc.
73 - 7080 Copenhagen Road
Mississauga, Ontario
Welcome to Executive Style , Bright and Spacious A rare find 4 bedrooms and 4washrooms with finished basement. This amazing condo Townhouse is in meticulously maintained complex in very high demand area of Meadowvale Mississauga. Close to go station Hwy 401,Hwy 407,Hwy 403,Community center, Parks, Shopping, Trails, Family oriented complex. W/O to private fenced yard from kitchen. Finished Bsmt Access to Garage a must see! (id:54662)
Homelife/miracle Realty Ltd
404 - 34 Plains Road E
Burlington, Ontario
Welcome to this unique , boutique style condo Aldershot, with 1,331 square feet of luxurious open concept inside, and 822 square feet of glorious deck to enjoy panoramic views in all directions. With a Grand entrance with lots of room to welcome your guests and loads of space to entertain, you'll appreciate the entire open concept! High end upgrades include pot lights throughout, extra deep base boards, luxurious hardwood floors and many floor to ceiling windows, 2 upgraded bathrooms and 2 spacious bedrooms create a bright, yet cozy interior. Extra large primary bedroom with custom built walk-in closet and spa inspired ensuite with New Quartz counter, a luxury tiled shower and a towel warmer. The main bath also sports luxury tile and upgraded features, to create mediterranean vibes. Open concept again in the large main living area, looking into the Chef inspired kitchen, with Stainless Steel Kitchen Aid Appliances, new Quartz counters and backsplash with under cupboard lighting, with a Great view of the Niagara Escarpment! Sellers worked with the builder to re-configure the "plus 1" den to create a lovely laundry room with new LG washer/dryer and a huge extra storage area, all behind a main door. From the large living area, step out the floor to ceiling slider to your own private covered deck, leading to your own 822 square foot "Outdoor Oasis" with 2 sitting areas to accommodate lots of guests. Complete with large storage area on the parking level and 2 parking spaces, underground. (tandem) (id:54662)
Royal LePage Burloak Real Estate Services
2093 Primate Road
Mississauga, Ontario
Almost Brand New, 2023 Built, Absolutely Stunning! Modern Home, 2800 Sqft Located In A Luxurious Community, Perfectly Designed With A Private Elevator, Elevator Access To All Floors.The House Boasts An Open-Concept Floor Plan Flooded With Natural Light, Engineered Hardwood Flooring Throughout the House. Quartz Counters In Kitchen. The Primary Bedroom Includes Walk Out Balcony, and a Luxurious 4-piece Spa-like Ensuite Bathroom. Top Schools. Close to Sherway Gardens, Costco, Walmart, Cinema, Hospitals, Restaurants.Is 1 Min To Lakeview Promenade Park, Marinas, Boat Club, Golf Course Almost Next Door.Ideal For Families Who Have Elders Or Those Who Would Like The Luxury Of An Elevator In The Home Which Is Very Rare! (id:54662)
Royal LePage Platinum Realty
22 - 40 Knotsberry Circle
Brampton, Ontario
Brand New House For Rent In Great Location on Brampton & Mississauga Border!! Very Close To 401, 407 & Walking Distance Plaza & Transit. Brand new Property, Ravine Facing, Modern, Sun-filled Townhouse With A Great Layout. Modern Kitchen 3 Bedroom, 2.5 Bathroom, Main Floor Laundry, Large Windows, Spacious Living Room With Large Windows And Huge Balcony, Smoke Free And Pet Free. Master Bedroom W/In Closet, Ensuite Bath And Balcony. 2 Parking Space 1 in Garage With Huge Storage And 2Nd Is Covered. (id:54662)
RE/MAX Real Estate Centre Inc.
Main - 785 Indian Road
Toronto, Ontario
Spectacular 2 bedroom plus den in the heart of the Junction in a custom-built century home featuring 2 private entrances, shared backyard, and 1 parking space. Absolutely no expense spared or detail overlooked in this seamless blend of restored historic charm and character with chic modern finishes including 10' ceilings. Step inside the first of two private entrances to find a spacious and sunny principal room featuring a huge front window. Amazing custom-designed kitchen featuring 2" white granite counters, stainless steel appliances, and a private front deck with a second private entrance leading to a shared backyard and garage. Ensuite washer & dryer. 2 large bedrooms, a large den, and a custom 4-pc bathroom. Window coverings, designer light fixtures, a completely legal unit with full fire retrofit, and private parking for 1 car in drive. Walk to excellent schools, shopping, restaurants, the subway, streetcar, and High Park! (id:54662)
Keller Williams Advantage Realty
23 Fidelia Crescent
Brampton, Ontario
Renovated from front door, all that is need in this family home is your furniture. The foyer flows thru to living & dining rooms. Newly renovated kitchen, Quartz counters, glass backsplash , 4 upgraded stainless Steel Appliances, loads of Cupboards. 3 Spacious bedrooms, renovated 4 pc bath all on second floor. Basement features huge Rec Room , New 3 pc bath, bar, laundry - New washer, dyer, Above grade windows. All Hardwood floors refinished, all other floors replaced. Painted thru out- upgrades- pot lights, Crown moulding, roof, siding, facis, most windows, driveway all redone. Great access to 403,410,407, HWY 7, schools & malls. All on over sized 55x110 lot . (id:54662)
RE/MAX Realty Services Inc.
1104 - 36 Zorra Street
Toronto, Ontario
Welcome To Thirty Six Zorra Condos located At The Queensway And Zorra Street. This Brand New Never Lived in 2 Bedroom 2 Bath Suite comes with Upgrades, 9ft Ceilings and a Large Wrap Around Balcony With Unobstructed City Skyline and Waterfront views. Transit, Highways, Shopping, Dining And Entertainment Are All Right At Your Doorstep. Beautifully Designed 36-Storey Building With Over9,500 Sq. Ft. Of Amenity Space Including A Gym, Party Room, Concierge, Outdoor Pool, Guest Suites, Pet Wash, Recreation Room, Co-Working Space & Much More! Unit comes with locker and parking. **EXTRAS** Please Attach Schedule B, Full Credit Report With Score, Rental Application, Employment Letter And References, Pay Stubs. Pls Allow 24hr Notice Before Showing (id:54662)
Century 21 Innovative Realty Inc.
2 - 5260 Solar Drive
Mississauga, Ontario
Amazing New And Modern Industrial Unit With 27 Feet Height. Open concept Mezzanine. Shell Unit. Unit Comes With 1 Oversized Drive In Door. Located In One Of The Prestigious Business Parks In Gta. Minutes From 401 And 427 With Public Transportation At Doorstep. Various Amenities Nearby. Close To Pearson Airport. (id:54662)
World Class Realty Point
19 Maple Beach Crescent
Brampton, Ontario
Check out this stunning 3-bedroom, 3-bathroom detached home with a double-car garage, proudly maintained by its original owners. The open-concept living and dining area features newly installed vinyl flooring, pot lights, and elegant wainscoting. The spacious kitchen and breakfast area boast quartz countertops, extra cabinetry, updated appliances, and a walkout to a fully fenced backyard with a 15x9 composite deck featuring black aluminum picket railings, plus a 10x10 shed with an electric awning. Upstairs, you'll find three generously sized bedrooms and a den perfect for a home office. The primary bedroom offers his and hers closets and a beautifully updated spa-like ensuite. With no sidewalk, the extended driveway accommodates up to 4 cars. This home has been freshly painted in neutral tones and features newly installed luxury vinyl flooring throughout. Located just minutes from shopping, many schools, Cassie Campbell Community Centre, public transit, Mount Pleasant GO Station, and steps from scenic trails and parks. Must-see! (id:54662)
RE/MAX Realty Services Inc.
14 - 2500 Post Road
Oakville, Ontario
Executive Townhouse Located In Prestigious Sought After Waterlilies Complex In North Oakville. Well Designed Floor Plan Features No Stairs At All! Huge windows that are flooded with natural light from two Bedrooms, Great Layout. Spacious Living, Dining, Kitchen Includes Quartz Counter Tops, S/S Appliances & Beautiful Breakfast Bar Sun-Filled Dining Room, With A Walk-Out To Balcony. Close To All Major Amenities. Playground, Great Schools, Hospital, Restaurants. Shops, Parks, Access To Major Hwys. (id:54662)
Master's Choice Realty Inc.
712 Jane Street
Toronto, Ontario
Welcome to 712 Jane Steet, a spacious and versatile 3-bedroom detached home in a prime Toronto location. With its excellent layout and high ceilings throughout, this property offers both comfort and endless potential. The main floor features a bright living and dining are, an updated kitchen with a spacious breakfast area, and a multi-purpose recreation room that can be used a family room, office, workshop or more! Upstairs, you'll find three generously sized bedrooms and a walk out to a large private deck, perfect for relaxing or entertaining. The finished basement is equipped with a separate entrance and offers the potential to convert into an income generating rental unit. Conveniently zoned for residential multiple use, this property allows for a variety of business operations, making it ideal for entrepreneurs or live-work arrangement Easy access to transit. Close to reputable schools, parks and trails. Located near Lambton Golf Club, Bloor West Village, High Park, Stockyards, and everyday convenience such as Walmart, major grocery stores, shops, restaurants and more. This home offers the perfect blend of lifestyle opportunity and location. Don't miss your chance to make it yours. Offers anytime. Extras: Shingles Replaced (2016). New Kitchen Cabinet (2019), New Hwt & Furnace (2018). Newer Stove (2020), Washer/Dryer (2018) Zoned for residential multiple (RM). Allows for various permitted business uses. Please refer to City of Toronto for full list of permitted uses and contact listing agent for more information (id:54662)
Century 21 Atria Realty Inc.
9 Lyric Road
Brampton, Ontario
Location, Location, Location! Beautiful Spacious 3 Bedroom Semi-Detached Home For Lease In A High Demanding Community Of Airport Rd/ Castlemore Rd ! 3 Good Sized Bedroom With Primary Bedroom Featuring 4 Pc Ensuite With Roman Tub And Separate Shower And W/I Closet, Nice And Clean House. Main Floor Family Room & Living Rm, Open Concept Kitchen With Large Breakfast Area, Open Concept Living/Dining Combo. Tenant Is Responsible For All Utilities. (id:54662)
Homelife/miracle Realty Ltd
315 - 62 Sky Harbour Drive E
Brampton, Ontario
Discover the perfect blend of charm, comfort, and convenience in this spacious, bright, and cozy 1-bedroom plus den with 1-bathroom condo Under 2 year old Building with in-suite laundry. Thoughtfully designed, this modern unit features an open balcony, sleek laminate flooring, quartz countertops, and stainless steel appliances, offering a stylish living experience. Situated in a prime location, this condo is just minutes from schools, shopping centers, parks, restaurants, banks, and quick access to HWY 407/401. Excellent public transit connectivity adds to the ease of commuting. Nestled in the sought-after southwest Brampton area, right on the border of Brampton and Mississauga, this is an address you'll be proud to call home. (id:54662)
RE/MAX President Realty
1281 Olde Base Line Road
Caledon, Ontario
Beautiful 3+1 Bedroom Bungalow (( over 2 Acres Of Land, Backing On To A Wooded Forest)) New Huge driveway with Ample Parking** Circular Driveway** Finished Basement with Separate Entrance** Wood Burning Stone Fireplace, Family Sized Kitchen W/Quartz Countertop, S/S Appliances & Slate Tiles ((In-Ground Pool )) Close to amenities. Don't Miss!!! ((Furnished option is available too)) **EXTRAS** Fridge, Stove, B/I Dishwasher, Washer, Dryer, All Electrical Fixtures, Window Coverings, GDO, central AC. (id:54662)
Ipro Realty Ltd
Upper - 60 Bandera Drive
Brampton, Ontario
Nestled in the prestigious Credit Valley neighbourhood, this impressive four bedroom detached home is the epitome of luxurious family living - providing ample space for a growing family. A corner unit bathed in natural light, this residence offers a perfect blend of elegance and modern convenience. Enjoy the convenience of residing in a highly sought-after neighbourhood. Within close proximity, discover a plethora of schools, a library, recreation centres, grocery stores, banks and a variety of restaurants to cater to every palate. Commuting is a breeze with public transit right at your doorstep, connecting you seamlessly to the broader cityscape. This well maintained property offers ample space for multiple cars (four car parking). (id:54662)
Homelife Top Star Realty Inc.
5 - 3511 Lake Shore Boulevard W
Toronto, Ontario
Bright 1 Bedroom Apartment In Beautiful Long Branch! The Spacious Bedroom & Living Room Boast Large North Facing Windows. The Kitchen Features A Modern Touch With Quartz Counters & An Undermount Sink. Enjoy The Convenience Of Strolling Or Biking To The Nearby Lake, Parks, Waterfront Trail, Library, Local Restaurants & Shopping Destinations. With Fast Access To Hwy 427, QEW & Gardiner Expressway Commuting Is A Breeze. Plus The Airport Is Just A 10 Minute Drive Away. ** This is a linked property.** (id:54662)
Royal LePage Porritt Real Estate
484 Avonwood Drive
Mississauga, Ontario
A stunning luxury custom home, meticulously crafted by a renowned contractor for his own family with no expense spared. This remarkable residence showcases the finest building materials and practices, reflecting an unmatched level of craftsmanship and a keen attention to detail throughout. As you enter, be enchanted by the expansive floor-to-ceiling open space illuminated by a central skylight, which bathes the home in natural light. The first floor features a generous open-concept design, perfectly suited for family gatherings and entertaining. The gourmet kitchen is a chef's delight, complete with premium JenAir appliances, custom cabinetry, and a spacious island that serves as the heart of this culinary haven. The home office is truly one-of-a-kind, boasting custom built-in cabinetry, elegant panelling, and integrated speakers, all framed by a large window that welcomes the beauty of the outdoors. With 4+1 bedrooms, this residence includes a luxurious master suite featuring two expansive walk-in closets designed to meet your every need. The property offers a fully heated driveway, heated floors throughout the basement, foyer, washrooms, and laundry, ensuring comfort in every season. A central speaker system and a state-of-the-art security system add to the sense of sophistication and peace of mind. Indulge in the dedicated wine cellar and unwind in your private sauna. The basement media room features a spatial audio setup, providing the perfect entertainment space complemented by a built-in bar. Step outside to the expansive deck, featuring a built-in BBQ, bar fridge, and a cozy gas fireplace perfect for intimate evenings under the stars. The beautiful backyard, adorned with greenery, offers a serene oasis, with a rough-in for a pool water system for future expansion. Located in the prestigious Mineola neighbourhood on a peaceful street, this exceptional home is conveniently situated near the Go Station, tranquil parks, and the stunning shores of Lake Ontario. (id:54662)
Right At Home Realty
59 Willow Street N
Halton Hills, Ontario
Rare opportunity to purchase land in the heart of Acton. 1.26 Acre parcel of land + 23850 Sq.ft Building (sq.ft includes basement). Currently being utilized as a storage facility, residential units, and automotive rental unit. Current zoning is D, OS4 (Development and Open Space) which is ideal for new residential or mixed use Commercial/Residential. Onsite details: OFFICIAL PLAN DESIGNATED - PARKS AND OPEN SPACE, MAJOR TRANSIT STATION AREA, OFFICIAL PLAN DESIGNATED - RESIDENTIAL. Buyer is to conduct their own Due Diligence with regards to zoning and environmental. Property is being sold "As is" with no owner warranties. Lot irregularities: 162.40 ft x 44.91 ft x 204.41 ft x 63.24 ft x 49.08 ft x 54.41 ft x 49.08 ft x 34.53 ft x 354.01ft x 203.46. (id:54662)
RE/MAX Real Estate Centre Inc.
83 Bermondsey Way
Brampton, Ontario
Truly a show stopper . shows 10+++. 4 bedroom 4 bathroom end-unit townhouse (1901 sqf as per MPAC above grade) like a semi situated at the border of Mississauga and Brampton. offering well-designed open-concept lay-out, no side walk , 3 full bathroom on 2nd floor, 2nd floor laundry , sep side entrance done by the builder, 9 feet ceiling on main, 2nd and basement, extra large windows in basement, loaded with all kind upgrades, stone and brick elevation, hardwood throughout , oak staircase, stainless appliances, quartz countertops , pantry and breakfast bar, all good size bedrooms and much more. must be seen. steps away from all the amenities. (id:54662)
RE/MAX Realty Services Inc.
1474 Pate Court
Mississauga, Ontario
Meticulously Clean One Bedroom Legal Basement Apartment with Separate Side Entrance at Grade Level is offered for Lease.Absolutely independent, No interference from any side, Custom built kitchen, Stainless Steel Appliances, High End Washroom Vanity,Ensuite Laundry, Spacious Bedroom with Him and Her Mirrored Closets, Extra Storage Facility, Laminate and Ceramic Floor. Locatedin the Highly Sought After Area of Mississauga. Close to Heartland Mall, Easy Access to Hwy 401. Tenant to Share Utilities by 30%. (id:54662)
RE/MAX Real Estate Centre Inc.
4054 Donnic Drive
Burlington, Ontario
This is a great opportunity to live in a move-in ready home. Located in the sought after Alton Village, this outstanding 3 bedroom, 2.5 bathroom renovated freehold townhome boasts beautiful stylish modern upgrades. Enter in through the single car garage or the large covered front porch. The main floor features a new modern eat-in galley kitchen with white cabinets, quartz counters, new appliances and undermount lighting. Down the hall, the living room and dining room offer new engineered hardwood floors with a stylish feel, a pass through from the kitchen and leads to the fully fenced back yard. A few steps down the stairs is the 2 pc powder room. Upstairs there are 3 good sized bedrooms, engineered hardwood and a renovated 4 pc bathroom. Downstairs you will find a fully finished newly carpeted spacious rec room where you can enjoy games/tv or a playroom for the kids. A 3 pc bathroom and laundry room complete this space. Other features include pot lights on the main floor and lower level, freshly painted in neutral colours and smooth ceilings throughout the home. Conveniently located within walking distance to shopping, schools, restaurants, transit & a short drive to highways and the GO Train. (id:54662)
Royal LePage Real Estate Services Ltd.
Bsmt - 183 Elmhurst Drive
Toronto, Ontario
Separate entrance to basement with kitchen and washroom. $2,000 + utilities. Lease: 6 months or 1-year lease. Availability: March 1st. Prime location with close transit. 1-minute walk to TTC transit. Shared on-site laundry. *For Additional Property Details Click The Brochure Icon Below* (id:54662)
Ici Source Real Asset Services Inc.
312 - 95 Attmar Drive
Brampton, Ontario
Rarely available. 2 bedroom condo with den, with two underground parking, Welcome to the prime location of Brampton East, built by Royal Pine Homes. This 2-story, 2-bedroom plus Den, 2.5- bathroom suite is a beautiful, sun-filled corner unit with lot of windows, walk out to balcony from the kitchen, Located in the high-demand Brampton area (bordering Vaughan), it includes 2 tandem parking spots. Stainless steel appliances, ensuite laundry, and Locker included. Enjoy a spectacular view, an open layout with laminate flooring on the main level, and a modern kitchen featuring quartz counter tops and a back splash. With large windows and upgraded finishes, this unit is a must-see! Conveniently located within walking distance to the bus stop, easy access to Highways 7, 427, and 407, as well as shops, grocery stores, restaurants, place of worship, etc. (id:54662)
RE/MAX West Realty Inc.
21 Grey Owl Run
Halton Hills, Ontario
ENTIRE HOUSE FOR RENT - INCLUDES BASEMENT - SPACIOUS CORNER UNIT TOWNHOUSE (1, 756.83 SQFT) WITH DOUBLE GARAGE IN GEORGETOWN! LOCATED **20 MINUTES FROM MISSISSAUGA** AND CLOSE TO THE GO TRAIN STATION, THIS END-UNIT TOWNHOUSE OFFERS QUIET LIVING IN A FRIENDLY NEIGHBOURHOOD. IT FEATURES 3 + 1 BEDROOMS, 3 BATHROOMS, AND A DOUBLE CAR GARAGE. SITUATED ON A PEACEFUL DEAD-END STREET, IT IS NEAR TOP-RATED SCHOOLS (SCHOOL SCORE 8/10), HOSPITALS, TRAILS, AND PARKS. INSIDE, ENJOY A RENOVATED KITCHEN WITH A BREAKFAST BAR AND WALK-IN PANTRY. THE OPEN-CONCEPT MAIN FLOOR HAS HIGH CEILINGS, A BRIGHT LIVING ROOM WITH CALIFORNIA SHUTTERS, AND A LARGE DECK FOR OUTDOOR RELAXATION. (id:54662)
RE/MAX Real Estate Centre Inc.
1190 Mceachern Court
Milton, Ontario
Dream Home Alert! Just 7 years young, NE facing Vaastu Compliant, 5bedroom, 5 bathroom, 2 car garage detached home sitting on wide 43' lot comes with French chateau Stone and Stucco elevation in child friendly quiet street with no side walk comes with 7 Car parking spots and staggering 3303+1470sqft living space. Finished legal basement with side entrance is just another reason to call this a home. With Separate Living, Family, Dining and Breakfast area and a office/bedroom on main floor is surely to impress your all desires. Mattamy's Grande kitchen with Granite counter tops, all stainless steel appliances including cooktop stove and wall mount oven and microwave and also a Huge pantry and lots of cabinets and Drawers. Upstairs 5 bedroom with 3 full bathrooms and laundry and pot lights everywhere. Legal Finished basement with side entrance and 2 bed+ 1 bath gives you ample possibility to use it for personal use or generate rental income. Centrally located around all amenities, schools and highways. Must see home in your list today. Landscaping in front and backyard, No sidewalk, Super quiet street with all 2 car detached homes to preserve future market value. (id:54662)
Exp Realty
195 Ellwood Drive W
Caledon, Ontario
3 Bedroom, 2 1/2 Bath Fully Detached Home! Features 3 Spacious Bedrooms, Home is Bathed in Sunlight, Features an Open Concept Living/Dining/Sunken Family Room on main floor with 2 Walk-Outs! Main floor 2PC Bath in Entry Way, 2nd Floor 3PC Full Bath, 3PC Bath in Basement, Eat-In Kitchen, Bonus Airey Upstairs Loft overlooking Family Room, Skylights, Beautiful Exposed Wood Beams, Finished Basement features 8'7" Ceiling, Laundry Room, Ample Storage & Cozy Wood Fireplace, **Separate Side Entrance from Car Port to house and Basement, 3 Car Parking, This property boasts an Absolutely beautiful Landscaped Yard, Truly a Private Backyard Oasis Featuring a Koi Pond, Sitting Areas! A Tranquil Retreat! (id:54662)
Citygate Realty Inc.
561 Rebecca Street
Oakville, Ontario
Welcome to this Renovated home! in a prime Bronte location, just a short walk to the lake, Appleby College, and downtown Oakville. The custom designed kitchen includes granite counters, high-end appliances, and ample storage. The open-concept living area offers contemporary living at its finest. The large windows throughout create a bright and airy feel. Step into a serene private backyard oasis with tall cedar hedges, gardens, a pergola, large wood deck, stone patio, and outdoor fireplace. The property is beautifully landscaped, featuring a circular driveway with parking for 5 cars. New windows recently installed. This home offers exceptional modern design with a seamless, functional layout. Separate entrance from basement. (id:54662)
RE/MAX Aboutowne Realty Corp.
302 - 2490 Old Bronte Road
Oakville, Ontario
Welcome to The Mint Condos in Oakville! This bright and stylish 1-bedroom, 1-bathroom unit offers contemporary living in a highly sought-after location. With 609 sqft of thoughtfully designed interior space, this freshly updated condo is move-in ready. Featuring 9-ft ceilings, brand-new luxury vinyl flooring, floor-to-ceiling windows, and has been freshly painted throughout. It's the perfect blend of comfort and style. The good-sized kitchen is both functional and inviting, with stainless steel appliances, backsplash, and space for a dining table or island ideal for casual meals or entertaining guests. The open-concept layout flows seamlessly into the light and bright living area and out to your private balcony, where you can unwind with your morning coffee or enjoy a glass of wine. This unit also offers geothermal heating/cooling so no gas bill, in-suite laundry, 1 underground parking spot, and 1 storage locker. Residents enjoy fantastic amenities, including fitness center, yoga room, party room, rooftop terrace with scenic views, bike storage, and ample visitor parking. Situated in an unbeatable location, you're just minutes from the GO Station, QEW, 403, 407, Oakville Trafalgar Memorial Hospital, and all the shopping, restaurants, and parks you could need. Whether you're a first-time buyer, downsizer, or investor, this is a fantastic opportunity to own in one of Oakvilles most desirable communities. Don't miss out schedule your private tour today! (id:54662)
Royal LePage Burloak Real Estate Services
8 - 63 Queen Street S
Mississauga, Ontario
Availability at Trinity Market Plaza in Streetsville! This unit has 948 sqft with 1 washroom. Approx. 10' clear height with large front windows and ample plaza parking. Excellent zoning for a multitude of allowable uses. (id:54662)
RE/MAX West Realty Inc.
514 - 556 Marlee Avenue
Toronto, Ontario
Welcome To The Perfect Blend Of Modern Luxury And Urban Convenience In This Brand-New 1+1Bedroom, 1-Bathroom Condo In The Yorkdale-Glen Park Neighborhood. Enjoy A Roomy And BrightOpen-Concept Layout With Modern And Sleek Appliances And A Large Balcony. Soak In Plenty OfNatural Light From Floor-To-Ceiling Windows In The Primary Bedroom, While The Versatile DenCan Serve As A Home Office, Guest Room, Or Additional Bedroom. The Brand-New Dylan CondosBoasts Unmatched Amenities Including A Fitness Center, Bar Lounges, Study Area, Guest Suites,Outdoor Dining and BBQ Patio, Party Rooms, And A 24/7 Security And Concierge. Only Steps FromGlencairn Subway Station And The Lawrence-Allen Center, And Only Minutes From Yorkdale Mall,10 Community Parks, York University, And Major Highways! This Vibrant And Practical LocationDelivers Unparalleled Convenience With Everything You Need Right At Your Doorstep. **EXTRAS** Fitness Center, Billiards Room, Guest Suite, Outdoor Terrace, Concierge, Fireplace Lounge, BBQArea, Pet Spa, Study Area, Bar Lounge (id:54662)
Royal LePage Signature Realty
177 - 60 Lunar Crescent
Mississauga, Ontario
rare brand-new Luxury Executive Townhome is now available at Dunpar's newest development located in the heart of Streets ville, Mississauga. Steps from shopping, dining, entertainment. This gem includes over $80k of upgrades including hardwood throughout the house and a fireplace in the living room. Under mount kitchen sink, 9.6 ft smooth ceilings throughout, frameless glass shower enclosure and deep soaker tub in ensuite. The kitchen walkout balcony has water and a gas line for the BBQ and is water-pressure treated. Space 2-car parking garage and much more included (id:54662)
Century 21 People's Choice Realty Inc.
606 - 1195 The Queensway
Toronto, Ontario
Step Into The Epitome Of Luxury In The Stunning 1-Bedroom + Den Suite At Tailor Condos In South Etobicoke! Enjoy A Bright And Airy Feel With A Walk-Out Balcony And Floor-To-Ceiling Windows, As Well As A Beautiful Light Colour Palette. The Sleek, Open-Concept Kitchen,Equipped With Brand-New Appliances Offers Both Elegance And Functionality. The Premium Building Amenities Include A 24-Hour Concierge, Gym, And Beautiful Lounge Spaces; Everything You Need Is At Your Doorstep! Hop On Nearby Transit To Explore The City, Enjoy Gourmet Dining,Trendy Cafes, And Boutique Shopping Along The Queensway, Or Unwind With Scenic Bike Rides On Lakeshore Boulevard. Secure This Exceptional Suite Today And Embrace This Dynamic Community! **EXTRAS** Building Amenities Incl Fitness Center, Concierge, Lounges & Party Rm, Outdoor Terrace,Library & Study Area. TTC & 2Go Stations Nearby. Close to Sherway Gardens Mall, HumberCollege, Costco, Ikea, Cineplex. Easy Access to Waterfront Trails. (id:54662)
Royal LePage Signature Realty
1804 - 16 Brookers Lane
Toronto, Ontario
Fabulous opportunity for an investor or end-user to secure a two bedroom, two washroom unit overlooking the lake in the thriving Humber Bay Shore area of Mimico. This 800 sqft suite includes an efficient kitchen with full-size appliances to prepare gourmet meals, a large primary bedroom with walk-in closet and a three-piece ensuite washroom and an extra-large balcony that serves as the perfect spot to relax and unwind while taking in the amazing views of the lake and the downtown Toronto skyline. Complete with 1 underground parking space and extra storage with an owned locker. The building is loaded with amenities including a 24-hour concierge service, indoor pool, gym, party room, guest suites, theatre room and rooftop terrace. The location is unbeatable mere steps to great restaurants, coffee shops, bike trails, green spaces, TTC streetcar and more. Have It all right by the lake! **EXTRAS** 1 Parking space, 1 Locker. Unit is Tenanted (id:54662)
Royal LePage Real Estate Services Ltd.
120 Anne Street S
Barrie, Ontario
Great Local Burger Restaurant has been in business for 9+ years with an established clientele and much room for growth. Sales have increased year over year, and there has been a projected net sales of $450K+ for 2023 as per the seller fully Equipped Open Kitchen With a Very Functional Layout For Dining, Take-Out, LLBO License And Delivery. Amazing Rent. Great Exposure, Signage, And Traffic Count. Nestled Among Commercial With Residential Very Close. IT IS NOT A FRANCHISE AND CAN EASLY CONVERT IT INTO ANY OTHER RESTAURANT. (id:54662)
Save Max Superstars
240 Springfield Crescent
Clearview, Ontario
STEP IN & FALL IN LOVE - BRAND NEW WITH PREMIUM UPGRADES AWAIT! Get ready to fall in love with this brand-new 2-storey home in Stayner, loaded with tons of upgrades and waiting to welcome its very first owners! Offering 2,588 sq ft of open-concept living, this stunning property features a modern stone and siding exterior with exceptional curb appeal, a welcoming covered front porch, and an attached 2-car garage with inside entry to the convenient laundry/mudroom. Located in a new development with an easy commute to Wasaga Beach, Angus, Barrie, and Collingwood, this home is also close to Stayners amenities, including schools, parks, shopping, dining, and the Stayner Arena. Ideal for outdoor enthusiasts, its near EcoPark and EcoBark Dog Park, complete with 3 km of accessible trails, a pond, a community garden, and a fully equipped off-leash area. Step inside to find 9 ft ceilings, upgraded laminate and porcelain tile flooring, and an elegant oak staircase. The spacious kitchen is a chefs dream, featuring an island, quartz countertops, gorgeous cabinets, an apron sink, and a walkout to the backyard with an outdoor gas line perfect for BBQs. Entertain in the bright family room with a cozy gas fireplace or the combined living and dining area. Upstairs, youll find 4 generously sized bedrooms, each with Cat5 internet wiring. The primary suite boasts an expansive walk-in closet and ensuite with quartz countertops, premium hardware, and upgraded tile floors. The second bedroom has its own ensuite, while bedrooms 3 and 4 share a Jack and Jill bathroom. The unfinished basement offers endless possibilities with oversized windows and a bathroom rough-in. Enjoy the privacy of no direct rear neighbours, and look forward to a fresh, green yard as grass is to be installed. (id:54662)
RE/MAX Hallmark Peggy Hill Group Realty
Unit 1 - 7 Phelps Lane
Richmond Hill, Ontario
Welcome to this Beautiful Nearly New End Unit Condo Townhome in Lovely Oak Ridges. This 1,315 Sq Ft plus 479 Sq Ft Exterior Unit Boasts Sophistication, Elegance and Luxury. This Home Features Custom Designed Kitchen with Stone Countertops, Built-In High End Upgraded Appliances, Smooth Ceilings, Floor to Ceiling Large Windows, 9 Foot Ceilings, Conveniently Located Laundry on Upper Floor, Custom Built In Storage Units, Custom Closet Organizers, its Own Private Garage, Gorgeous Private Rooftop Terrace and Much More! This End Unit is Filled with Natural Light with no Obstruction on one side, shows like a Semi-Detached Home. The Private Rooftop Terrace is an Entertainer's Dream, and has a Gas BBQ Hookup. A Large Utility Storage Room is also located on the Top Floor, along with a Custom Built in Cabinet for Additional Storage. Prime Location with Easy Access to Yonge St., Public Transit, Lake Wilcox, Parks and Trails. (id:54662)
Vanguard Realty Brokerage Corp.
5 Jeanne Pynn Avenue
Georgina, Ontario
Brand New Stunning 4 Bedroom + 4 Washroom Detached Home With A View Of The Ravine, Located In The Prestigious Sutton West Community In Georgina! Perfect Layout W/ Luxury Upgrades. Modern Kitchen W/Breakfast Area, Servery , Spacious Living Room W/ Fireplace Plus Executive Dining Area. Hardwood Floors & 9Ft Ceilings On Main Floor. Primary Room Upgraded W 4Pc Ensuite, With Closet (1 Large Walk-In Closet). 3 Additional Spacious Bedrooms For All Family Sizes. Direct Access To Garage, Ample Parking Spaces For 3 Cars, Laundry On 2nd Floor! Don't Miss Out! This Home Is Conveniently Located To Both Elementary & High Schools. This Home Is A Must See To Be Appreciated! Agent To Verify All Measurements. **EXTRAS** Discover The Allure Of Georgina: A Town Offering Breathtaking Sunsets, Fishing, Boating, & Beaches. Explore 3 Waterfront Parks-Willow Beach, Holmes Point, & De La Salle Beach & Enjoy Nearby Jacksons' Point With Its Scenic Views. (id:54662)
Homelife/future Realty Inc.



