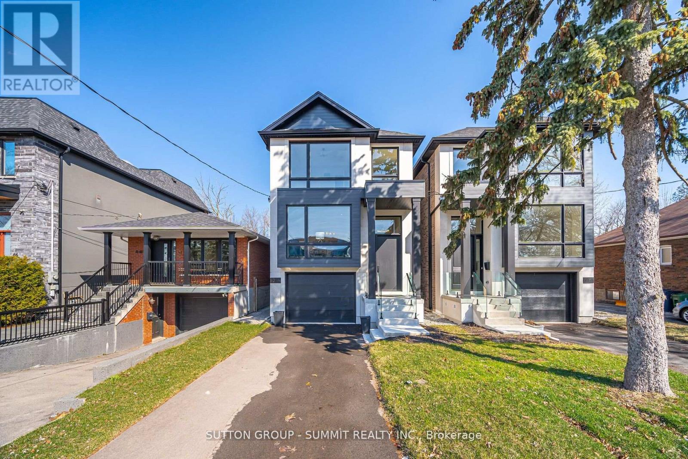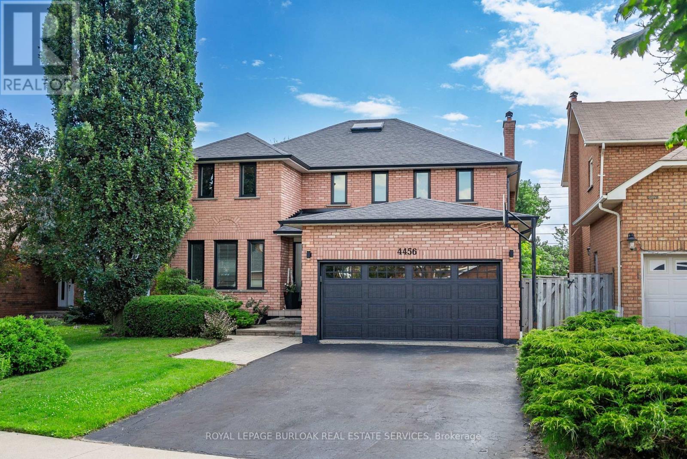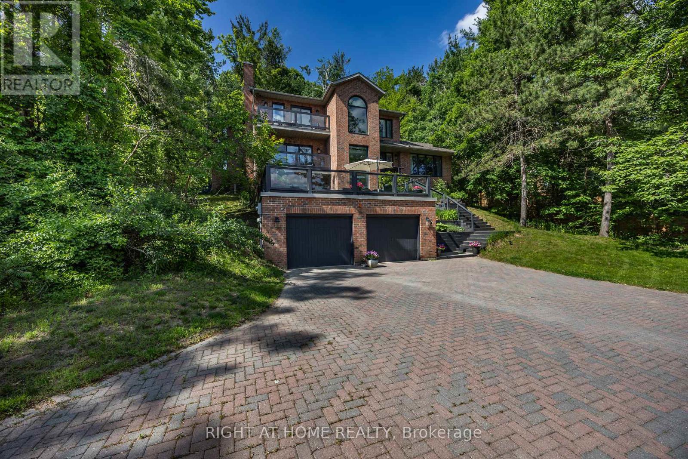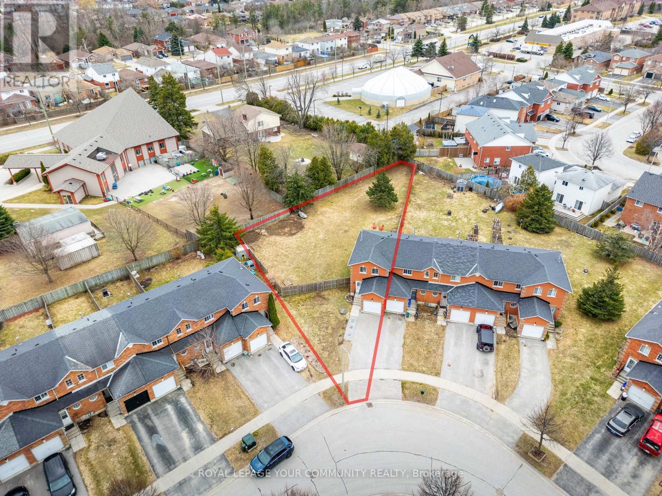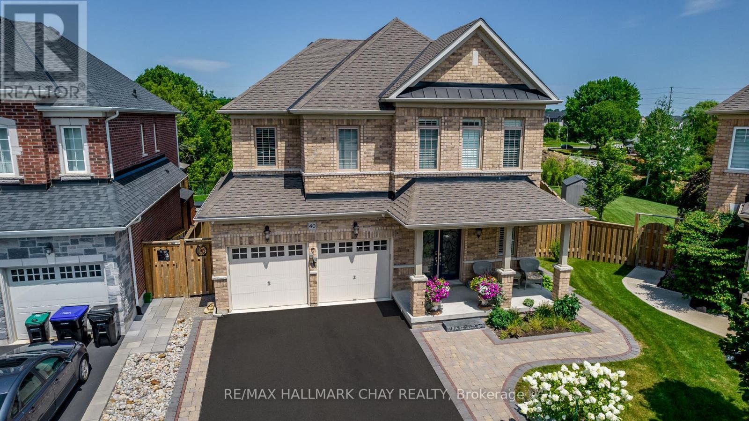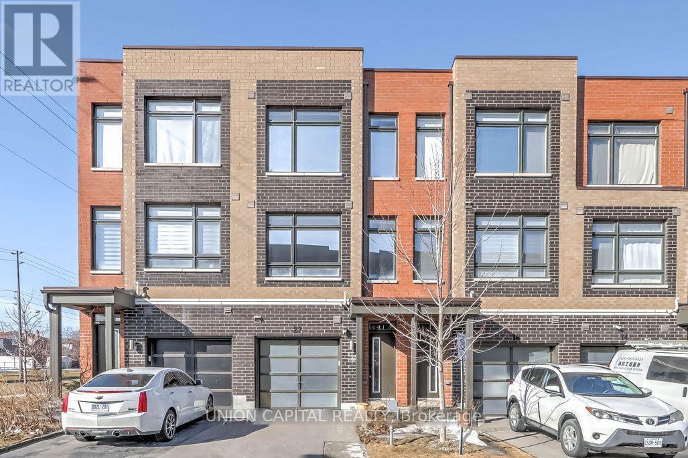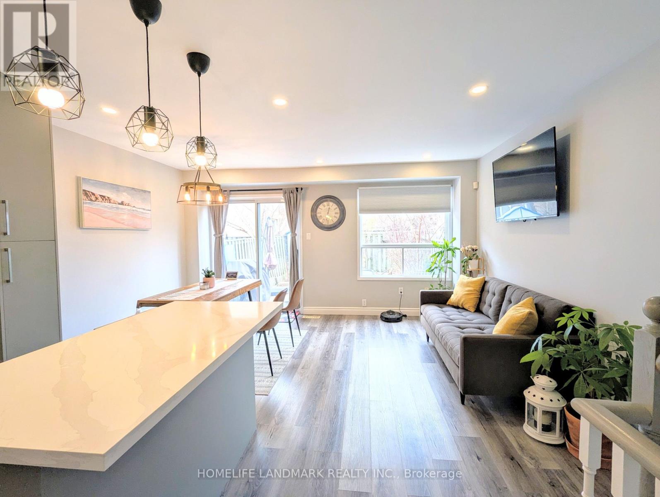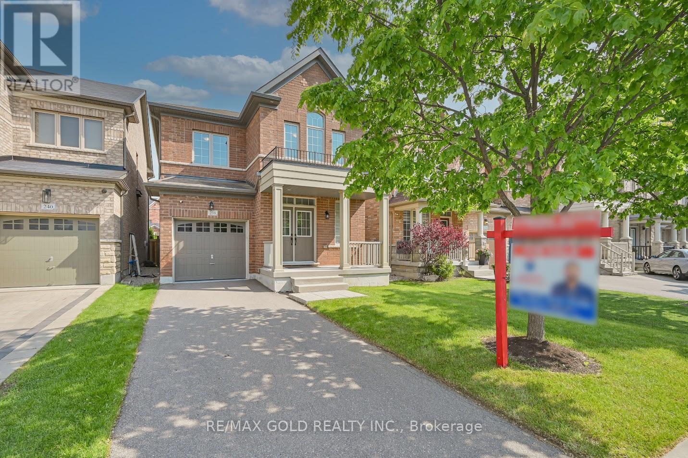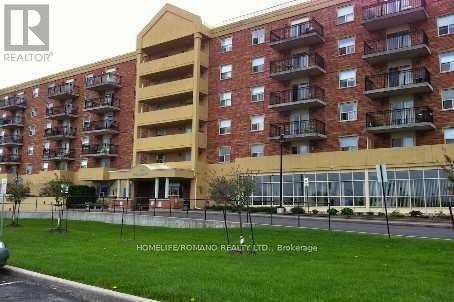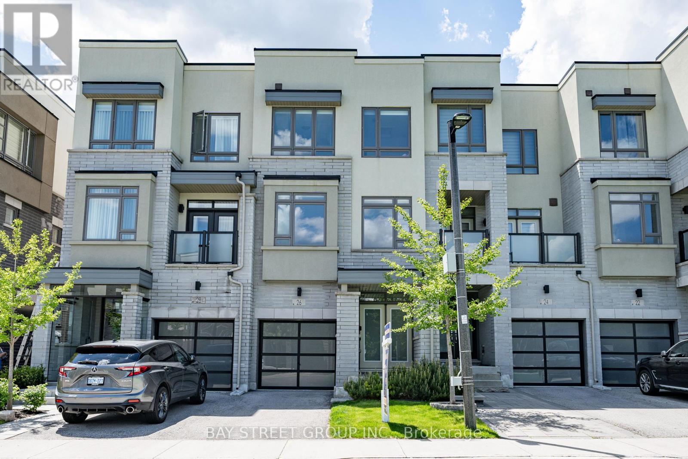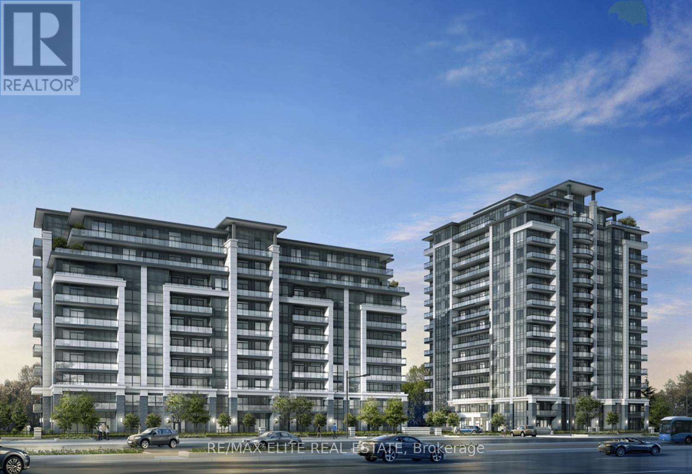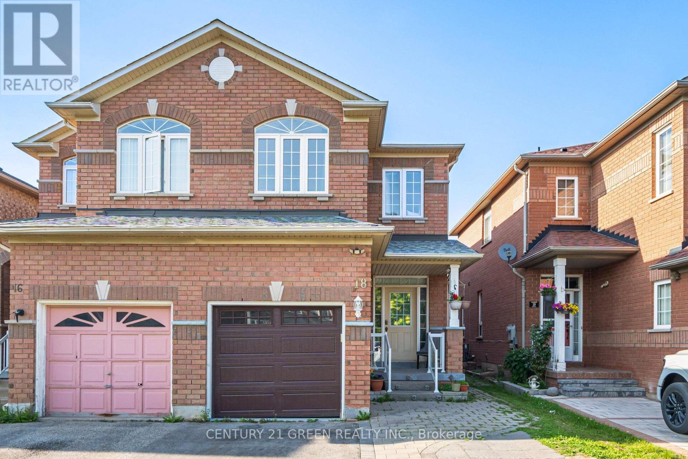118 Eastwood Road
Toronto, Ontario
Welcome to 118 Eastwood Road! This rare and versatile property offering a huge 30' x 234' lot, and featuring four separate, self-contained units, perfect for investors, multi-generational living, or those seeking lucrative rental income. One unit has two kitchens and two washroom, easily converted to two separate units, making a total of 5 self contained units if the buyer wanted to apply for approval. Each unit features its own private entrance, ensuring privacy and independence for all occupants. Bathed in natural light throughout, the home boasts thoughtfully designed interiors with spacious layouts and modern finishes. Whether you're looking to live in one unit and rent the others, or lease all five for maximum return, the flexible configuration supports a variety of lifestyle and investment strategies.Situated in a highly desirable Toronto neighbourhood, this property is close to transit, schools, shopping, and parks-making it attractive to both short-term and long-term tenants. The generous parking capacity is a rare find in the city, with ample space for residents and guests alike. Don't miss this unique chance to own a high-yield property with endless potential in one of Torontos most sought-after locations. (id:59911)
RE/MAX Jazz Inc.
774 Charleston Side Road
Caledon, Ontario
So many possibilities! Let us start with this modern industrial style reno, complete with exposed elements, polished concrete flooring, open floor plans and large windows. High ceilings and doors, modern square spotlights, accompanied by warm colours and gleaming metals. Crisp white paint with metal baseboards and not just in-floor heating but in-floor lighting as well. Bright primary bedroom walks out to the backyard and is host to an open concept ensuite with privacy where needed. Large bedrooms with huge windows. Lower level seamlessly continues with a fourth bedroom, huge Family room, brand new bathroom, and an office/gym. PLUS, the basement walks up into the garage, so there is easily a potential for basement apartment. Then the shop, wow! This 35 X 27 foot shop has hydro, a huge loft and is ready for your equipment, toys or dreams. With the septic in the front, the possibilities in the back are endless! This 2.7-acre parcel is perfectly situated on a paved road, easy access to Alton, Orangeville, Erin, and the heart of Caledon, with a driveway long and wide enough to park a rig or two. Do not wait on this gem, it is just too good. **EXTRAS** Radiant Heated Floors on Main Floor, Pot Lights, High Ceilings, Barn Doors, Stainless Steel Appliances, Family Room in Lower Level (2024), Lower Level 3 Pcs Bathroom (2024), Bosch Tankless Water Heater, 200 AMP Panel (id:59911)
Century 21 Millennium Inc.
62 Ash Crescent
Toronto, Ontario
Brand new custom built home with tarion warranty in prime south etobicoke, south of lakeshore. Custom home features limestone & brick exterior. Granite countertops & backsplash W/High-end B/I Fisher paykel appliances. Open concept kitchen/family rm 12 ft ceilings walk out to large deck, floating open-riser staircase, skylight, primary bedroom with tall tray ceilings, luxury ensuite bath. 2 additional spacious bedrooms in upper level. lower level has a laundry rm 3 pc bath and finshed rec room W/ W/O to secluded backyard oasis. over 3000 sq ft of finished luxury living space. close to all amenities, step TTC, long branch Go station, the lake & shops/cafes/restos on lakeshore.parks and marie curtis beach. a must see!!! (id:59911)
Sutton Group - Summit Realty Inc.
4456 Idlewilde Crescent
Mississauga, Ontario
Welcome to your dream home! This beautiful 4+3 bedroom, 3+1 bathroom house offers everything a family could desire. Located in a family-friendly community, you'll be surrounded by top-rated schools, parks, public transit, and convenient shopping options. Step inside to discover a spacious and inviting interior, featuring a primary bedroom with a luxurious ensuite bathroom. The living and dining areas are perfect for entertaining, while the kitchen boasts plenty of storage space. The large backyard is a private oasis, complete with a sparkling pool, mature landscaping, sprinkler system, and access to the Crawford Trail which is a two-minute walk to Erin Mills station with MiWay and GO services. Its the ideal spot for summer gatherings or quiet relaxation. Additionally, the basement offers a beautifully renovated in-law suite with a separate entrance, full kitchen, washer dryer, and 3-piece bathroom. Don't miss this incredible opportunity to own a piece of paradise in a thriving neighborhood. (id:59911)
Royal LePage Burloak Real Estate Services
19 Pentonville Road
Brampton, Ontario
Beautiful open concept 1+1 Bedroom legal basement apartment available for rent. Suitable for couple and working professional with easy access to transit and Highway 410. Open-concept unit. one Parking, Separate Entrance and separate laundry for basement unit . Excellent Location on Dixie Rd/ Countryside Dr Walking distance to Public transport, Park , Schools .A Must See Legal basement with lots of light. Please provide Rental Application, Credit Report, Employment Letter. Tenant Pays 30 % Utilities (id:59911)
RE/MAX Champions Realty Inc.
2225 Lakeshore Road E
Oro-Medonte, Ontario
Endless Possibilities on the Shores of Lake Simcoe!Welcome to your 4-season waterfront retreat offering stunning, unobstructed views of Lake Simcoe through an entire wall of windows that fills this home with natural light. With 2 bedrooms upstairs and 3 additional bedrooms on the lower level, theres room for the whole family to relax and unwind. Featuring over 3000 square feet of finished living area, 1.5 bathrooms and a spacious, open living area, this property is all about lifestyle and opportunity.Enjoy the ultimate lake life the waterfront is a gradual slope and a few steps down to the water, accessible for people of all ages! You can swim, boat, fish, kayak, paddleboard, or simply soak in the view from your kitchen table, living room or lovely water facing deck. The property includes an oversized 2-car garage/workshop plus an attached 1-car garage perfect for all your hobbies, tools, and toys.For the buyer with vision, this home presents an incredible opportunity to update and personalize to your taste. Whether you're dreaming of a modern lake house makeover or a cozy rustic retreat, the incredibly well-designed layout and unbeatable location provide the perfect canvas to create something truly special. Check out the attached floor plans with measurements!With nearby trails for walking, hiking, biking, and nature right at your doorstep, this is your chance to own a slice of paradise. Waterfront properties like this are increasingly rare this is the very first time this home has ever been offered for sale -- don't miss your opportunity to make it your own! (id:59911)
Keller Williams Experience Realty
4498 Sunnidale Con 2 Road
Clearview, Ontario
Spacious 3+2 Bedroom Raised Bungalow On 143.93 Acres Lot. Newly Renovated Interior, Laminate Floors, Modern Kitchen With Plenty Of Storage Space, Open Concept Layout, 2 Large Bedrooms In Basement. Close To Schools, Plazas and all amenities. (id:59911)
Homelife Silvercity Realty Inc.
28 Kensington Trail
Barrie, Ontario
2742 Square Foot Large Family Home! Experience family living in the desirable Innis-Shore Neighbourhood in South Barrie. 28 Kensington Trail,where spacious design meets an unbeatable location from the builder Laurelview Homes, Lakewynd Subdivision. This large and expansive home offers over 2,742 sqft of beautiful above grade living space. Step inside where natural light and soaring ceilings define every room, and enjoy the best of Barrie living with space, style, and convenience. Don't miss this rare opportunity to own this truly exceptional property in one of Barrie's most coveted communities. Upon entry you have an impressive great room featuring soaring cathedral ceilings off the foyer that creates a dramatic, open atmosphere and draws in an abundance of natural light through oversized windows. The bright and airy interior with a it's flowing layout are perfect for both relaxing & entertaining. Generous square footage provides ample space for families of any size, with four bedrooms and three bathrooms for ultimate comfort. Elegant formal dining area and inviting living spaces, all enhanced by high-end fixtures and finishes.Primary suite offers a spa-like ensuite with jacuzzi soaker tub and separate shower and a spacious walk-in closet in addition to a smaller closet in the room also, creating a private retreat. Professionally landscaped yard, interlocking driveway and defined outdoor living spaces, perfect for summer enjoyment and entertaining. Prime location close to parks, top schools, and all amenities, making this an ideal choice for families and professionals alike (id:59911)
RE/MAX Hallmark Realty Ltd.
30 Pooles Road
Springwater, Ontario
Elevate your lifestyle in this executive home, prominently located in one of Springwater's most coveted neighborhoods. Enjoy proximity to top-tier amenities in a fantastic elementary school district, minutes to Georgian College, RVH, Highway 400, shopping centers, Snow Valley Ski Hills, and beautiful Lake Simcoe. This 4862 Square ft 4-bedroom, 4-bathroom residence spans three luxurious levels, each with a walkout patio overlooking a tranquil wooded 109.93 x 428-foot lot. The backyard is an entertainer's dream, featuring a new deck, an interlock patio, and a pool. In the kitchen, you will find S/S appliances and quartz countertops centered by a large island with a built-in cooktop. Heading upstairs, the master bedroom boasts a walkout porch, endless closet space, and a 4-piece spa-style ensuite with a soaker tub. Downstairs, the versatile above-ground basement has endless use cases with a separate entrance and a walkout to a full deck. This flexible space can fit any need, from a home office, yoga studio, or conference space to a spacious in-law suite. The possibilities are endless. Make this exceptional home your own and enjoy a harmonious blend of luxury, convenience, and serene surroundings. (id:59911)
Right At Home Realty
296 Codrington Street
Barrie, Ontario
Prime Barrie Location! Exceptional opportunity in one of Barrie's most sought-after neighborhoods. This executive family-friendly home is located within walking distance to downtown amenities including the weekend farmers market, beaches, parks, playgrounds, trails, ice skating, vibrant restaurants and patios. Steps from Codrington Public School one of Barrie's top-rated elementary schools. Offering quick access to Highway 400 for easy commuting. Situated on a rare half-acre lot, the property features a large, private backyard with an in-ground swimming pool, ideal for entertaining or relaxing. A perfect blend of lifestyle, location, and space (room for your future sports or pickleball court)! (id:59911)
Sutton Group Incentive Realty Inc.
101 Black Cherry Crescent
Barrie, Ontario
Welcome to 101 Black Cherry Cres. in the desirable Holly neighbourhood! This home has a huge lot and is a Rare Find! It must be seen to be believed! One side of this impressive backyard is 204' deep and has an Extra Wide gate to enter the Yard. Loads of space for kids, pets, recreation vehicles, entertaining or relaxing. There are endless opportunities! Walk into the bright, open concept layout. Kitchen has Stainless Steel appliances, breakfast counter and modern updates. The inviting Great Room has hardwood floors, picture views and walk-out to the exceptional yard. Large Primary Bedroom has a 4-piece ensuite with a new shower/tub. Ideal location with good schools and several parks nearby! Recreational facilities within walking distance. Close to HWYs, shops and restaurants. Move-In ready and yours to discover! (id:59911)
Royal LePage Your Community Realty
6 - 30 Laguna Parkway
Ramara, Ontario
This stunning townhouse is move in ready. Located in the unique waterfront community of Lagoon city, offering endless 4 season activities. Boating, swimming, fishing, skating, cross country skiing, ice fishing, walking and snowmobile trails. This home is renovated, with granite, stone floors, hardwood, s/s appliances, murphy bed, heated flooring in 3 baths, California shutters, ceiling fans. Walk out to your covered boat slip and travel the world being part of the Treat- Severn system. Entertain on your large upper deck or just relax with your morning coffee enjoying the boats going by and spectacular sunset skies. Private carport for your convenience. All furnishings included! (id:59911)
RE/MAX Country Lakes Realty Inc.
40 Cayton Crescent
Bradford West Gwillimbury, Ontario
Immaculately Maintained 5 Bedroom, 3223 SqFt Family Home Sitting On Large Pie Lot With High-End Finishes & Pride Of Ownership Evident Throughout. Main Floor Boasts 10" Ceilings, Oak Hardwood Flooring, Wainscoting, Crown Moulding, Smooth Ceilings & Pot Lights Throughout. Welcoming Foyer With Walk-In Closet & Tile Floors Leads To Spacious Flowing Layout. Office Space With French Door Entrance, Pot Lights, Electric Fireplace, & Large Windows Creates Perfect Work From Home Retreat Or Additional Family Room! Formal Dining Room Connects To Kitchen, Ideal For Hosting Family & Friends. Custom Kitchen With Stainless Steel Appliances Including Gas Stove, Tons Of Extra Storage Space, Centre Island, Laminate Countertops, Tile Flooring, & Breakfast Area With Walk-Out To Private, Fully Fenced Backyard. Huge Family Room With Gas Fireplace & Large Windows For Natural Light To Flow Through. Upstairs, 5 Spacious Bedrooms Each With Semi-Ensuites & Closet Space. Grand Primary Bedroom With Walk-In Closet & 5 Piece Bathroom With Soaker Tub, Massive Walk-In Glass Shower, & Double Sinks. Convenient Upper Level Laundry With Tile Flooring & Laundry Sink! Meticulously Landscaped Backyard Oasis Features Beautiful Interlocked Patio & Walkway, Covered Wood Deck With Pot Lights, Lush Gardens, Irrigation System, Gazebo & 8 x 10" Garden Shed For Any Extra Storage, All While Still Having Tons Of Green space For Children To Play! Prime Location In Sought After Family Neighbourhood, Just Minutes To Groceries, Shopping, 5 Mins Walk To Green Valley Park, Trails, Rec Centres, Top Schools, & Highway 400! Semi-Unfinished Basement With Additional 1,500+ SqFt Of Living Space & Full 3 Piece Bathroom Awaiting Your Personal Touch. 200 Amp Electrical Panel. Central Vac Roughed-In. 2 Car Garage & 4 Parking Spaces In Driveway With No Sidewalk! Don't Miss Out! (id:59911)
RE/MAX Hallmark Chay Realty
22 Garneau Street
Vaughan, Ontario
Stunning Fully Renovated Townhome Backing Onto Park Vaughan/Toronto Border Welcome to 22 Garneau St a sleek, sun-filled townhome that blends luxury, convenience, and thoughtful design. Backing directly onto a tranquil community park and ideally situated on the Vaughan/Toronto border, this fully renovated home boasts in high-end upgrades. Step inside to find 9-ft smooth ceilings, ultra-wide porcelain tiles, and rich hardwood flooring throughout. The main floor showcases an open-concept layout with a gorgeous custom kitchen featuring quartz countertops, built-in gas cooktop, brand new stainless steel appliances, matching backsplash, under-cabinet lighting, and plenty of storage. Enjoy automated blinds throughout, and triple-access to the bright living area from the garage, rear yard, and front entry. The main floor also includes a versatile 3rd bedroom (ideal for guests or a home office), a stylish powder room, and a walk-out to a private balcony. Upstairs features a convenient second-floor laundry, a spacious second bedroom, and a serene primary suite complete with custom double wardrobes and a spa-inspired 4-piece ensuite. Additional highlights include 2 parking spaces (garage + driveway), premium finishes throughout, and a low-maintenance lifestyle in a highly connected neighbourhood. Transit is at your doorstep, with easy access to Highways 407 & 427, shopping, schools, parks, and community centres just minutes away. Turnkey, stylish, and exceptionally located this home truly has it all. VTB (Vendor Take Back) option available, for up to $50,000 with the lowest interest rate. (id:59911)
Union Capital Realty
Bsmt - 21 Cartier Crescent
Richmond Hill, Ontario
Fully Updated Basement For Rent. Hardwood floor, large recreation room, two parking spots, lots of storage, separate laundry, functional kitchen with dishwasher, and Stainless-Steel Appliances. Excellent Location; Minutes To All Amenities, Go Train, Hwy, High-Ranked School District W Baccalaureate Program, Gifted, French Immersion. (id:59911)
Top Canadian Realty Inc.
86 Tania Crescent
Vaughan, Ontario
Starter Home; Lots of natural lighting; School Area. Move-In Ready Townhouse in Vaughan/Maple area. Super convenient location, close to highways, public transit, parks, schools, VaughanMills Mall, Wonderland, Fortinos, Walmart, Longos, and many restaurants and more. Away from big roads, allowing quiet and calm. Fully fenced and landscaped backyard, patterned concreted driveway, and front yard. Garage door with remote control (2). New Insulation (21), New Furnace (21), Tanklesswater tank (21), AC (21), Vinyl Floor (21), Kitchen throughout (Cabinet and Counter) (21), Humidify Control (21), New painted wall + stairs, Finished basement as the recreational family room or gym. washrooms (21) (including new toilets, new shower and bath, new vanities, new tiles throughout). A low maintenance fee covers snow and lawns in common areas. The total living space per MPAC is approximately 1620 Sqft + 240 Sqft (for garage). Time to finally make a move! (id:59911)
Homelife Landmark Realty Inc.
238 Kincardine Street
Vaughan, Ontario
10 Reasons to Fall in Love with this HOME1. Detached Home with 3 Spacious Bedrooms with Multiple Walk-in closets: Perfect for your family's comfort and relaxation.2. 2 Full Bathrooms on the Second Floor, Including a Luxurious Ensuite: Convenience and privacy for the whole family.3. Freshly Painted: Move-in ready with a clean, modern look to welcome you home.4. Newly Laid Grass: A lush, green lawn ideal for outdoor enjoyment and curb appeal.5. Quiet, Family-Friendly Kleinburg Neighborhood: Peaceful surroundings perfect for raising kids or enjoying serene evenings.6. No Sidewalk: Extra driveway space for additional parking and convenience.7. Convenient Layout with a Powder Room on the Main Floor: Designed for practical, everydayliving.8. Top-Rated Schools Nearby: A dream for families looking to provide the best for theirchildren.9. Close to Shopping and Amenities: Longos Grocery Store and other busy conveniences just minutes away.10. Easy Access to Highway 427: Seamless connectivity for commuters and travelers. This home is ideal for families seeking comfort and convenience in the prestigious Kleinburg community in Vaughan. Whether you're starting fresh or upgrading, 238 Kincardine St. offers everything you need in a forever home. Don't miss this chance to settle in one of Vaughan's most desirable areas! (id:59911)
RE/MAX Gold Realty Inc.
614 - 7373 Martin Grove Road
Vaughan, Ontario
Welcome to Villa Giardino - European Inspired Living with an ideal open concept functional layout! This beautifully maintained 2-bedroom, 1-bathroom suite is located on the top floor of the building, offering Penthouse Style Living, with breathtaking southwest-facing views of the ravine and an abundance of natural light. Enjoy a totally upgraded kitchen featuring stainless steel appliances, modern shaker cabinetry, and quality finishes. With two true bedrooms, this suite offers comfortable space for a small family, guests, or a home office. The condo is surrounded by lush greenspace, and the picturesque courtyard featuring a central fountain, well manicured gardens, and patio dining location ! **BONUS** ALL UTILITIES INCLUDED IN MONTHLY RENT. Internet & Cable Additional. (id:59911)
Homelife/romano Realty Ltd.
26 Harold Lawrie Lane
Markham, Ontario
Executive park-facing POTL townhome in OTTO by CountryWide Homes just north of Bayview & Steeles, set on an 18x102 ft premium lot with a sunset-viewing, west-facing backyard. Spanning 2,408 sqft (builder floorplan) across four bright, open levels, the home showcases 9-ft smooth ceilings, wide-plank hardwood throughout, and an upgraded 200-amp electrical service, perfect for future EV charging or smart-home expansion. The chefs kitchen is anchored by an oversized centre island and a suite of high-end Miele appliances, while the great room offers a beautiful fireplace and walk-out to balcony. An oversized ground-level flex suite/4th bedroom next to its own washroom walks out to a private deck, ideal for guests or a home office. Upstairs, the primary retreat features a walk-in closet and spa-inspired ensuite, and convenient third-floor laundry accents daily living. A tandem two-car garage with direct entry provides abundant parking and storage space. Enjoy a healthier indoor environment with a fresh air ventilation system. Outside, step onto neighborhood trails that link Bayview Reservoir, Valley View, Maple Valley, and German Mills Settlers Park; minutes to Hwy 404/407. Walk to Thornhill Squares groceries and cafés, or enjoy year-round programs at Thornhill Community Centre, Bayview Golf & Country Club, and top-ranked Thornlea S.S.; POTL fee $87.73/month (id:59911)
Bay Street Group Inc.
442 Sunset Beach Road
Richmond Hill, Ontario
Welcome to 442 Sunset Beach Road, a rare and expansive 100 x 600 ft waterfront property on Lake Wilcox offering the ultimate blend of nature, luxury, and investment potential. Nestled among prestigious estates, this 4+1 bedroom, 3-bathroom detached home has been recently updated with new flooring, fresh paint, and modern pot lights throughout, creating a bright and contemporary open concept living space perfect for family life or entertaining. The functional 4-level side-split layout offers spacious living areas and a finished basement with a separate entrance, ideal for multi-generational living or rental income. Freshly painted long driveway provides ample parking for your guests. Beyond the main residence, the property boasts two additional structures closer to the lake with breathtaking lake view - One thoughtfully equipped with electricity and seasonal plumbing, complete with a bedroom, kitchenette, and bathroom, ideal as a guest house or income-generating short-term rental; the other structure is equipped with electrical service, perfect for use as a workshop, hobby studio, or future potential conversion. Enjoy tranquil lakeside living with mature trees, a sandbox near the waters edge for kids, and your own private floating dock to swim, paddleboard, or simply unwind with breathtaking sunset views. Located steps to Lake Wilcox Park, trails, schools, and community centre, and just minutes from transit and major highways, this unique 1.37-acre parcel offers both an incredible lifestyle and endless potential, whether as a private retreat, multi-family compound, or future luxury redevelopment. (id:59911)
Bay Street Group Inc.
305 - 398 Highway 7 E
Richmond Hill, Ontario
Experience luxury living in the heart of Richmond Hill with this stunning 2+1 bedroom, 2-bathroom condo. Offering a spacious and functional layout, this unit boasts 930 square feet ofliving space complemented by an 80-square-foot balcony with breathtaking unobstructed east-facing views. This one comes with the added convenience of TWO PARKING SPOTS.Extensively upgraded with over $50,000 in enhancements, this condo features premium finishes,including modern LED lighting, an advanced Fotile range hood, and extra-deep kitchen cabinetsfor additional storage. The kitchen and master ensuite showcase upgraded tiles, while theflooring throughout adds a refined touch.The open-concept living and dining area creates an inviting space perfect for both relaxationand entertaining. Situated in one of Richmond Hills most sought-after locations, this homeoffers the perfect blend of style and convenience. (id:59911)
RE/MAX Elite Real Estate
1956 Don White Court
Oshawa, Ontario
Custom-Built Masterpiece by Upperview Homes - Luxury Living Redefined Spectacular Entertainer's Haven: A Nature Enthusiasit's Dream with Breattaking Sunset ravine Views. Meticulously designed to fulfill your desires for luxury living. This stunning 4 bdrm, 4 bath home combines elegant aesthetics w/ functional spaces, creating an enchanting atmosphere perfect for entertaining & enjoying nature's beauty. Main floor boasts striking linear gas fireplace in the family room w/ custom Cambria raw edge shelves with mantle & integrated media cabinetry, 12' patio doors leading to a full length large rear deck to enjoy a breathtaking sunset while dining & relaxing. Chef inspired kitchen w/ $52,000+ in upgrades: extended cabinetry with soft-close features, pot drawers, spice/oil pull-outs, built-in garbage/recycle. Magic corner storage solution, light valence, pantry drawers. Gas stove rough-in, fridge water line, granite sink, extended pantry. Open shelving & Cambria quartz full height backsplash in bar area in kitchen. Cambria quartz countertops troughout, including a large waterfall island in kitchen to entertain as well as a formal dining room. Primary bdrm suite with morning kitchen, double-sided gas fireplace between the primary bdrm & a spa-like retreat with a double shower & free standing tub, Rubinet custom faucets & Cambria countertops and a walkout to your large private sunset/ravine deck. Convenient 2nd floor laundry with Cambria counters & tons of cabinetry. Walk-out basement rough-in ready. Addtl upgrades include: 6.5 in. Mirage White Oak flooring, pot lights throughout, upgraded 7 1/4" baseboards, 3 1/2" casings, upgraded toilets, tile, railing, & lighting throughout. Professionally landscaped front & backyard Oasis w/ Avoca salt water heated pool & Arctic Spa hot tub. Pot lights throughout, upgraded interior/exterior lighting 200 amp electrical service. See att. upgrade list. Truly a one-of-a-kind home blending luxury, function flawless design. Move in & enjoy (id:59911)
Century 21 Millennium Inc.
Ph714 - 88 Colgate Avenue
Toronto, Ontario
Soaring 12-ft Ceilings set the tone in this Boutique Leslieville Condo, part of a Close-knit, Community-oriented building. This Bright East-facing Unit features a stunning Exposed Brick Accent Wall and a Rare Skylight in the Living room that floods the Space with Natural light. The functional U-shaped Kitchen offers Ample Counter and Storage Space, complete w/ a Built-In Wine Rack, Stainless Steel appliances, and a chefs Gas Stove. Engineered Hardwood Flooring runs throughout. Both the Spacious Bedroom (large enough for a king-size bed) and the Living Room are Outfitted with Automated Blinds, PLUS an added layer of drapes for Style and Comfort. Enjoy Unbeatable Convenience with easy Access to the TTC (Queen streetcar & Carlaw bus), Jimmie Simpson Park and Community Centre. Just minutes to the DVP, major grocery stores (Loblaw, Farmboy, FreshCo), and some of the east ends top restaurants and shops! Laundry ensuite, and 1 Parking Included. Expansive Amenity Space Including 1,500 Sf Gym, Theatre Rm, Party Room, Guest Suite, Courtyard, Visitor Parking, Bbq Area. (id:59911)
RE/MAX Hallmark Realty Ltd.
18 Fiddlehead Terrace
Toronto, Ontario
4 + 2 bedroom semi-detached Home in one of Scarborough's most desirable neighbourhoods! Step inside to an inviting open-concept layout with 9-foot ceilings, tastefully designed crown molding, and abundant natural light. The modern kitchen is a chefs delight, featuring stainless steel appliances, granite countertops, and a stylish backsplash. Enjoy seamless indoor-outdoor living with a walkout to a spacious backyard complete with a large deck perfect for entertaining family and friends. The fully finished basement offers additional living space, complete with 2 bedrooms, a den, a full washroom, and a second kitchen ideal for extended family or potential rental income. This house is conveniently located close to top-rated schools, major highways, shopping, and all essential amenities. (id:59911)
Century 21 Green Realty Inc.


