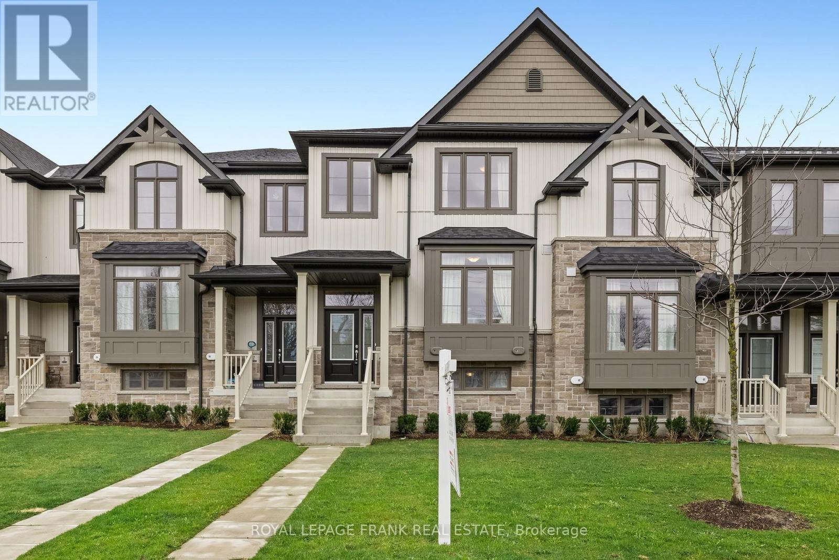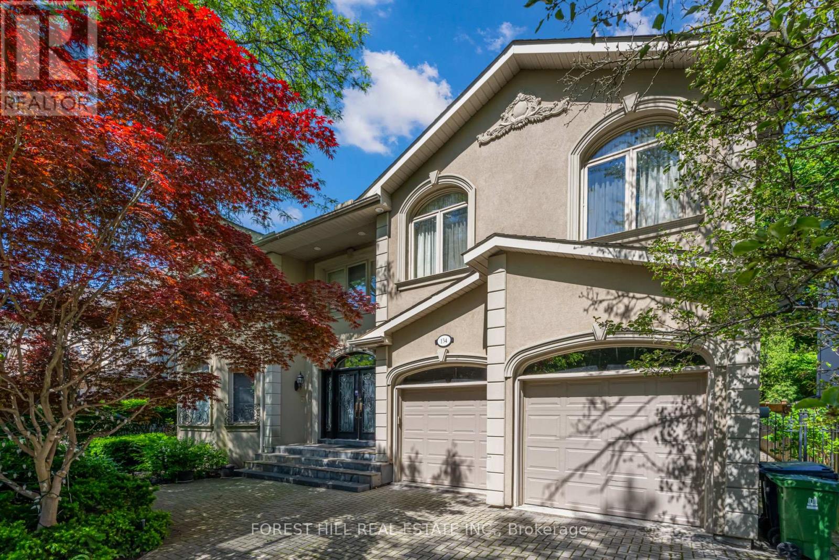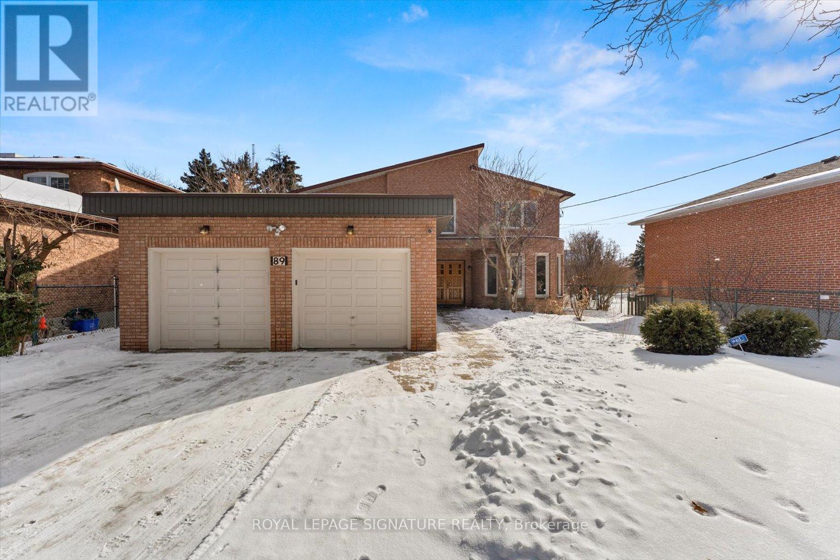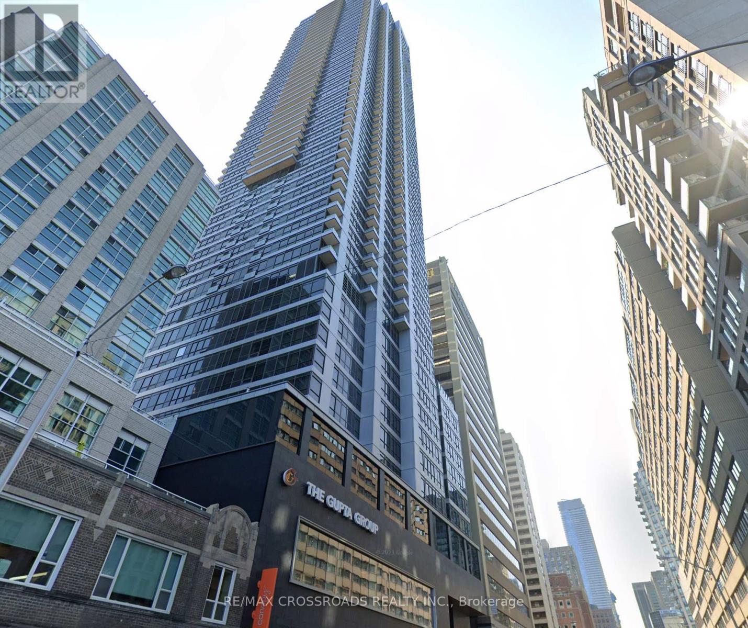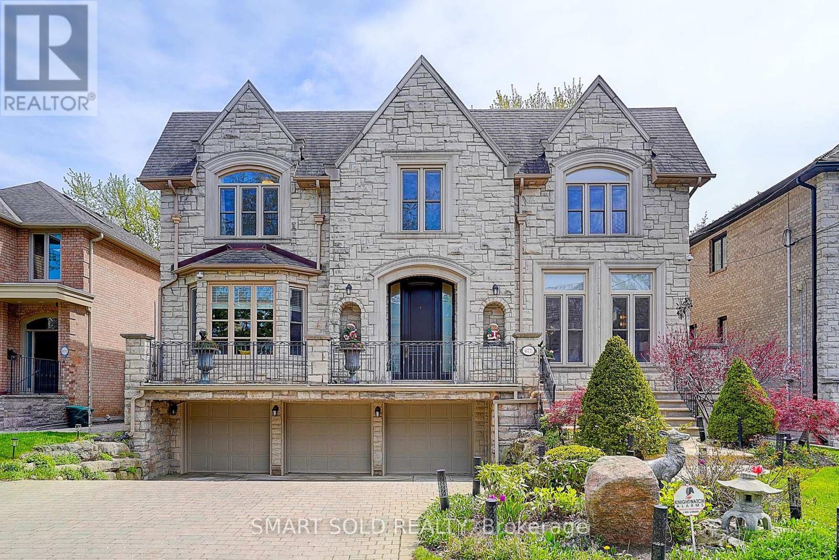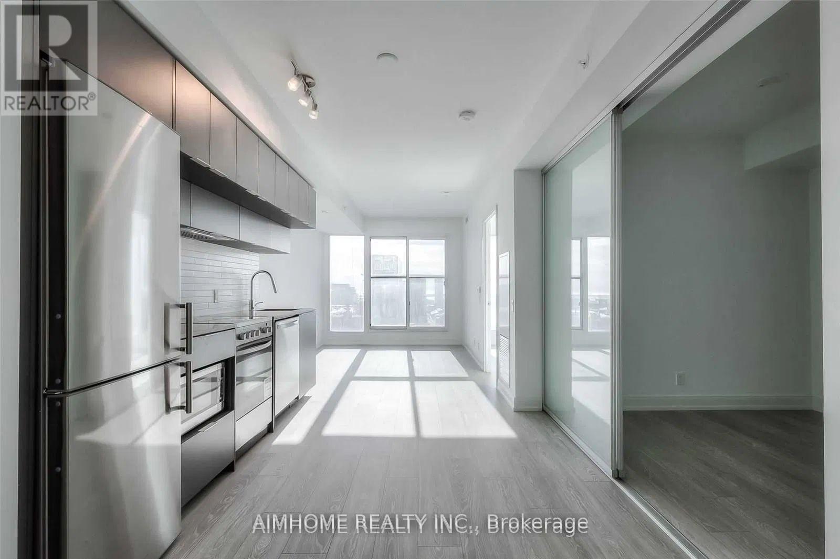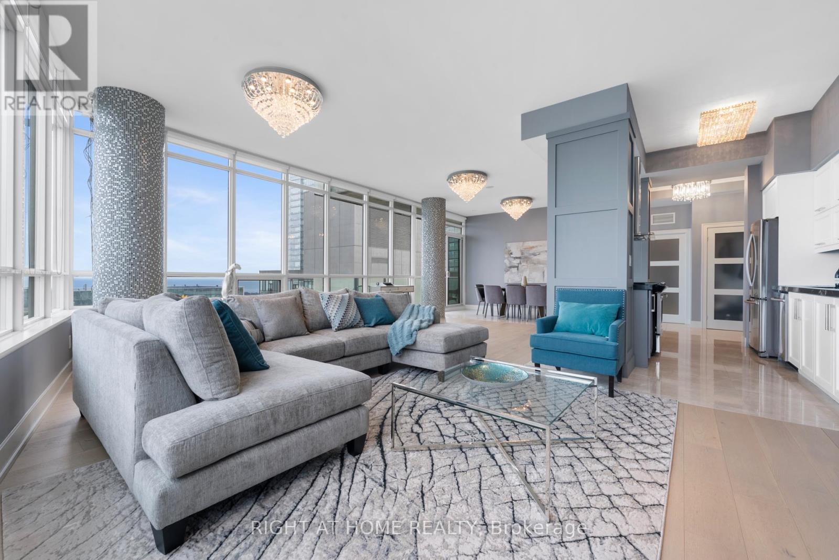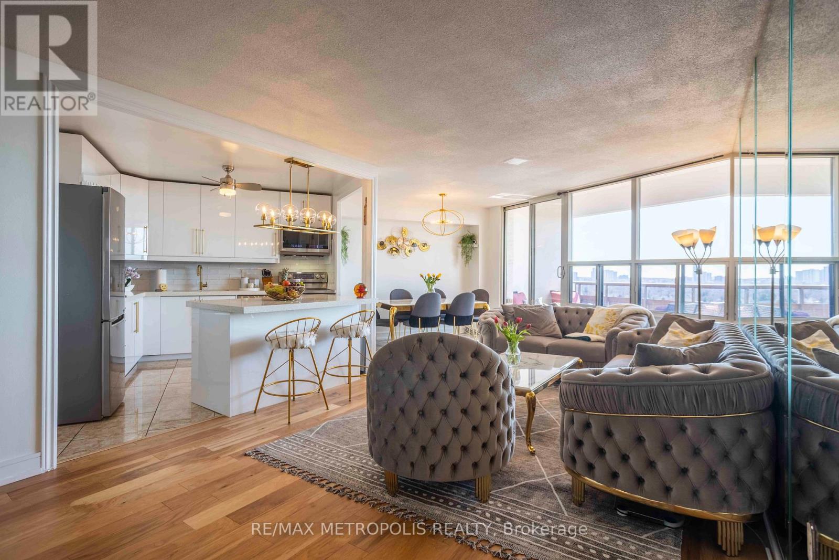11 Shand Lane
Scugog, Ontario
Welcome to easy, low-maintenance living in this beautiful 2-year-old Jeffery-built townhome, perfectly located within walking distance to the charming shops, restaurants, and waterfront of downtown Port Perry. With 3 spacious bedrooms, 3 bathrooms, and parking for 4 vehicles, this home offers comfort, style, and convenience in one perfect package. Designed for modern living, the bright open-concept layout features engineered hardwood flooring, a large kitchen island, stainless steel appliances, and plenty of natural light throughout. The family room walks out to a generous balcony ideal for relaxing or entertaining. Upstairs, enjoy the convenience of second-floor laundry and three well-appointed bedrooms, including a primary suite with an ensuite. The finished basement includes above-grade windows, creating a warm, inviting space for a rec room, home office, or guest area. With inside access to the garage, low-maintenance finishes, and easy access to transit and highways, this is the ideal home for commuters, downsizers, or families seeking comfort and charm close to it all. (id:59911)
Royal LePage Frank Real Estate
3710 - 5162 Yonge Street
Toronto, Ontario
Luxury Condo With Bright South View, Unbeatable Convenient Location With Direct Underground Access to Subway, Steps To Shops, Restaurants, Theater, Grocery Stores And Banks. Condo Has Full Recreation Centre, Visitor Parking, Guest Suites, Indoor Pool, Gym, Party/Meeting Rooms, Theatre, Sauna. 24 Hrs Concierge & Security Sys. Unit Has Laminate Thru-Out, Granite C/Top,9Ft Ceiling. (id:59911)
Orion Realty Corporation
1220 - 576 Front Street W
Toronto, Ontario
This Stylish One-Bedroom Suite Features A Functional Layout With Modern Finishes, A Sleek Kitchen, And A Cozy Living Area Complemented By A Balcony For Outdoor Enjoyment. Enjoy The Convenience Of In-Suite Laundry And Access To Premium Amenities Including A Concierge, Gym, Outdoor Pool, Lounge/Party Room, An Outdoor Terrace And BBQ Area Ideal For Entertaining And Relaxation. Situated In The Heart Of The City, This Property Is Just Steps From The Vibrant Entertainment District, The Lively King And Queen West Neighbourhoods, And The Well. Enjoy Easy Access To public Transit, The Gardiner Expressway, And Toronto's Finest Restaurants, Theatres, Shopping, And More All Right At Your Doorstep! (id:59911)
Psr
14 Shannon Street
Toronto, Ontario
Welcome to 14 Shannon St, an elegant Victorian 2.5 storey 4 bedroom detached home in the highly desired Trinity Bellwoods neighbourhood. This exquisite home features almost 2,200 sq ft of above ground living space and has been renovated throughout. The main floor features 10 ft ceilings and an open plan living and dining area with many period details, including a stained glass bay window, elegant crown moldings, light fixture medallions, high baseboards, and a handsome feature fireplace, all updated to maintain the homes original Victorian charm. The bright, spacious kitchen has large windows, lots of cupboard space, granite counters, new tile backsplash, and an island breakfast bar. There is also a powder room tucked away from the living space. From the kitchen, you walk out to a sunny backyard and an inground pebbletech pool with an attached hot tub, a feature waterfall and swim jets. Off the laneway there is parking for 2 cars in the brick double garage. Upstairs there are 9 ft ceilings, 3 bright and very generous bedrooms, a spacious updated 4 piece bathroom, a convenient 2nd floor laundry room, and hardwood floors throughout. The third floor is a primary suite with a small covered balcony, a large walk through closet and a 4 piece ensuite bathroom with a separate shower and large Jacuzzi tub. The basement is finished with 8 ft ceilings, a spacious rec room and a large storage area. It also has a rough in for a bathroom. The laneway qualifies for a suite of up to 1,312 sq ft. What a fantastic location! Here we are just steps away from the trendy stores, restaurants and cafes on College and Ossington. You can also take a stroll down to Trinity Bellwoods park, where you can have a picnic, play some sports, and then go explore the shops and restaurants on Queen St. There is lots of TTC access via streetcar, and its an easy walk to Ossington Subway. We are also in the catchment for 2 truly excellent schools, Ossington Old Orchard Public School and Bloor Collegiate. (id:59911)
RE/MAX West Realty Inc.
301 - 39 Roehampton Avenue
Toronto, Ontario
Experience modern living at Yonge & Eglinton in this spacious 1-bedroom plus den condo at E2 Condos. With over 630 square feet of living space, a large balcony, and a storage locker, this unit offers both comfort and convenience. The kitchen features a 24 integrated fridge, dishwasher, cooktop, oven, and microwave, complemented by quartz countertops, a tile backsplash, an undermount sink, under-cabinet lighting, and pot lights. The suite boasts 9-foot ceilings in principal rooms, a solid core entry door, a sliding door to the balcony, and laminate flooring throughout. A full-size stacked washer and dryer are included for added convenience. The bathroom is designed with an integrated vanity and sink, contemporary custom cabinetry, porcelain floor tiles, a deep soaker bathtub with a flat top edge, a single-lever faucet, a pressure-balanced shower faucet and shower head, and a separate glass-enclosed shower. Located on a lower floor, this unit allows easy access to the lobby via stairs, avoiding long elevator waits. The building will offer direct indoor access to the upcoming Eglinton Crosstown LRT, making transit incredibly convenient. With a near-perfect 99 Walk Score, it is just steps from grocery stores, shopping, and restaurants. Residents can enjoy modern amenities, including a gym, yoga room, concierge service, parcel room, games room, and an outdoor terrace with BBQs. (id:59911)
Exp Realty
134 Yorkminster Road
Toronto, Ontario
Motivated Seller- bring your offers! Live on coveted Yorkminster Rd. in Prestigious St. Andrew's! Meticulously kept 4 Bedroom 7 Bath home with 2 Bedrooms on lower level, Fireplace in Primary and Jetted Tub in Primary Ensuite, Library, Sauna, Cedar Closet and multiple Wood Burning Fireplaces. Move right In or renovate and make it your own! This area has everything you need: Toronto's best public and private schools, Granite and Donalda Club, golf, tennis, ravines and parks, restaurants, shops, and access to all 400 highways. OPEN HOUSE Sat 17th & Sun 18th 2-4 pm. (id:59911)
Forest Hill Real Estate Inc.
89 Risebrough Avenue
Toronto, Ontario
A Rare Opportunity Spacious Custom Home on a Huge Pool Size 61 x 200 Ft Lot, W/ 6 car parking spc! Over 5,000 Sq. Ft. of Total Living Space! Grand 18 ceiling foyer w/ marble flooring, Elegant primary suite W/ luxurious 8-piece ensuite. Plenty of spacious rooms for comfortable living. Finished basement W/ Separate Entrance, featuring, 2nd kitchen, 2 br, Great rm, Rec rm, 4-piece bath, and a gas fireplace; Perfect for extended family/ rental income. South exposure fills this home W/ natural light, creating a warm & inviting atmosphere. The bright, sun-filled interiors enhance the beauty of the spacious rooms, making this home feel open, airy, and full of positive energy. Enjoy a private side yard and covered patio, perfect for outdoor relaxation & entertainment. Close to fantastic Schools, TTC Bus Stop, Bayview Ave, Grocery Store, parks, shopping, Hwy 401, Hospital. Bayview Village Mall & Restaurant. (id:59911)
Royal LePage Signature Realty
1804 - 395 Bloor Street E
Toronto, Ontario
Video@MlsInternet Included in Rental1-Min Walk To Sherborne Subway Station And Easy Walk To Yonge/Bloor Subwaywest View, Practical Layout And Large Balcony 101 Sq.Ftformal Bedroom With Large Window And Double-Door Closetfloor To Ceiling Windows, Contemporary Kitchen And Bathroomminutes Walk To Yonge & Bloor, Fashion District, Yorkville & U Of Tsteps To Yorkville High End Boutique Shops And World Charming Restaurants/Bars & Entertainment Centers<> (id:59911)
Aimhome Realty Inc.
3508 - 395 Bloor Street E
Toronto, Ontario
Studio Unit At Rosedale On Bloor. Cozy And Open Concept Unit With Stunning Views On High Floor. Laminate Wood Flooring Throughout And Stainless Steel Appliances. Located Just Steps To Sherbourne Subway Station, Buses, Restaurants, Shops, And Much More. (id:59911)
RE/MAX Crossroads Realty Inc.
1609 - 308 Jarvis Street
Toronto, Ontario
Brand new never lived in one bedroom condo in the heart of downtown! Premium luxury finishes including quartz countertop and backsplash, plenty of cabinet space and Italian high end S/S Appliances. En-suite laundry and sufficient closet space. Carpet free property! Floor to ceiling windows on main rooms including the bedroom. Everything new in a building with top of the line amenities. Close to everything that downtown has to offer: transit, Schools, Universities, Financial district, parks and restaurants. (id:59911)
RE/MAX Hallmark Realty Ltd.
8 - 423 Avenue Road
Toronto, Ontario
Welcome to one of Summerhill's hidden gems, 423 Avenue Rd. This exclusive New York style boutique building appeals to the most discerning residents. With only fourteen suites - one per floor, it offers discreet luxury and remarkable 360 degree views. Suite 8 is a bespoke custom designed residence elegantly appointed and perched high above a canopy of green with panoramic skyline views! Sophisticated, contemporary and stylish this home was completely reimagined by the Biglar Kinyan design group, offering exemplary craftsmanship, clever design and functional space, perfect for modern living and entertaining. A direct elevator opens to the gracious foyer where natural light streams thru the oversized windows. The living, dining, kitchen and solarium are all open concept and span the length of the building with incredible vistas wherever you turn. Elevated finishes include European style wide plank hardwood floors, with the solarium, foyer and ensuite bathrooms finished in subtle grey slate tile. Halogen pot lighting, contemporary fixtures, stylish zebra wood and laminate cabinets, ceasarstone countertops and fireplace surround, built-in storage cabinets and shelves, murphy bed, pocket doors, a nine foot island, heated floors and dimmer light switches throughout. The spacious king sized primary bedroom offers his and her walk-in closets a sitting area and a spa like five piece ensuite. In addition it has a walk-out to the solarium with natural light streaming in. The second bedroom/den is cleverly multi-functional as a guest bedroom or a den for working at home or relaxing with a good book. Additionally there is a spacious three piece ensuite with a large walk in shower. Ensuite laundry and front closet combine to extra storage. Enjoy the gorgeous designer kitchen with integrated top of the line Miele appliances and a spacious nine foot island with four stools for relaxed dining all while taking in the incredible vistas that surround. (id:59911)
Chestnut Park Real Estate Limited
677 Woburn Avenue
Toronto, Ontario
Introducing 677 Woburn Ave, A Rarely Offered 60 X 133 Estate Nestled In Bedford Park-Nortown, One Of The Most Prestigious Neighbourhoods In Toronto. Fully Reimagined In 2023 With Thoughtful Craftsmanship, This Grand Family Home Showcases Soaring 11-Ft Ceilings, A Majestic 28-Ft Foyer, And Elegant Hickory Hardwood Throughout. The Custom Chefs Kitchen Features A Water Purification System And Garbage Disposal, Seamlessly Connecting To Sunlit Living Spaces Designed For Modern Living And Timeless Entertaining. The Primary Retreat Boasts A Private Spa Experience With A Steam Sauna. Major Upgrades Include Two Owned Furnaces, Two A/C Units, Dual Tankless Water Heaters, Steam Humidifier, And HRV System For Ultimate Comfort. The Resort-Style Backyard Offers A Newly Landscaped Stone Patio, A $100K Hot Tub, Covered Gazebo, In-ground Pool, And Lush Mature Gardens, A Tranquil Oasis For Everyday Living. Completing This Offering Is A 3-Car Garage With Tesla Charger. Prime Location Steps To Havergal, Minutes To UCC, BSS, Avenue Road Shops, And Hwy 401. A Rare Opportunity To Experience Refined Family Living Where Sophistication Meets Convenience. (id:59911)
Smart Sold Realty
2609 - 181 Dundas Street E
Toronto, Ontario
South facing bright 1 +1 Bedroom (Den potential 2bdrm with Light transmission slid door ). Morden Space/Nice Layout. Enjoy City Views and a great lake view! Amenities Include A Study & Workstation, Gym & Media Rm. Minutes Walk To Subway Station, Ryerson University, George Brown College, Eaton Centre, Dundas Square, Financial District & Heart Of Toronto. TTC Outside Door. (id:59911)
Aimhome Realty Inc.
209 - 1 Leaside Park Drive
Toronto, Ontario
Not your typical 1 bedroom condo.Over 923 Square feet of living space with a 144 square ft covered corner terrace so you can sip your coffee all year long! A Loft-Like living space with 2 Walk -outs at a treeTop Level.Named appropriately The Jasper Corner Suite this renovated and upgraded unit with 9 ft ceilings and wall to wall floor to ceiling windows is extraordinary.Open plan provides a spacious feel with a gleaming white kitchen, stainless steel appliances and granite counters overlooks an L shaped living room and dining room.Invite extended family and friends for dinner because you won't run out of space.Spa bathroom is a must see and spacious Primary Bedroom has roomy walk-in closet. GOING GOING GONE AT THIS PRICE. (id:59911)
Real Estate Homeward
302 - 72 Aerodrome Crescent
Toronto, Ontario
Welcome to this bright and beautiful condo townhouse in coveted Leaside! Boasting 1019 sqft of bright airy space, and full of upgrades. Custom built-in cabinetry in foyer, TV wall unit, and primary bedroom. Enjoy drinking your coffee on your private balcony overlooking the beautiful tree line street. Updated kitchen with stainless steel appliances, and open concept living, perfect for entertaining. Includes a convenient underground parking spot and access to fantastic amenities. Future LRT stop around the corner! Don't miss this exceptional opportunity! (id:59911)
Union Capital Realty
6 - 10a Cecil Street
Toronto, Ontario
Fantastically Located on a Tranquil, Tree-Lined Street Just One Block South of the University of Toronto and 2 Blocks West of the Many Hospitals on University. Loft-Inspired, This Turnkey, Superb Townhouse Has a Total of 2223 ft2 of Light and Bright Living Space With Sunny South and North Exposures, Soaring Ceilings and Abundant Natural Light. Two Terrific Outdoor Spaces: a Green Courtyard Garden w/o From the Living Room, as Well as a Large South-Facing Balcony From the Primary Suite With Spectacular Unobstructed Views of the CN Tower and the City Skyline. Excellent Cook's Kitchen has Quartz Counters, Breakfast Bar and Quality Stainless Steel Appliances. There's a Large and Comfortable Living Room with a Gas Fireplace and Walk-Out to the Garden. All 3 Bedrooms Have Excellent Closet Space With Two Walk-Ins. The Third Floor Primary Retreat Has a Generously-Sized Bedroom, a Large Spa-Bath With Separate Shower & Whirlpool Tub, a Walk-In Closet Customized With Multiple Built-Ins and a Walk-Out to the Terrace and Exquisite City View. The Main Level Includes a Spacious Office or Family Room Plus a Powder Room and a Tandem 4th Bedroom or Work-Out Room? There's Private & Secure Easy Garage Parking at the Back. It's the Perfect Location for Families and Couples, Walk to Everything: Subway, Streetcars, the AGO, OCAD, Baldwin St Restaurants and Cafes, Kensington Market Shops, and the Financial District! Excellent Layout Allows for Privacy and Space for Everyone. (id:59911)
Sage Real Estate Limited
5 - 78 Carr Street
Toronto, Ontario
Rare & coveted south west facing corner townhome at The Gardens on Queen! Flooded with natural light, this sun filled, multi level townhome with a rooftop terrace is tucked away from the hustle of Queen West. This fabulous 2 bedroom, 2 bath unit is a peaceful alternative to high-rise condo living. Thoughtfully designed, open-concept layout with soaring 9 ft ceilings on the main floor. Super stylish kitchen with granite counter, new stainless steel appliances and a breakfast bar perfect for casual meals or entertaining. A convenient powder room rounds out the main floor. On the 2nd level you'll find two generous bedrooms and a full 4-piece bath. The primary suite offering a roomy double closet. Recently upgraded SPC vinyl plank flooring on the entry stairs and second floor, with engineered hardwood on the main level. On the top floor, enjoy a dedicated laundry room & walkout to a fantastic rooftop terrace- CN tower views! The perfect spot for entertaining friends, or relaxing on your outdoor couch with a book. Gas line for BBQ, electrical outlets and an outdoor faucet for all your gardening delights! Secure underground parking & locker completes this package. 24 hour security within the complex. Unbeatable location between Queen West & Kensington Market- walk to everything, cafes, shops, groceries, Chinatown & the Financial district too. TTC at the door. Easy access to Lakeshore & the Gardiner Expressway. (id:59911)
Sage Real Estate Limited
5104 - 65 Bremner Boulevard
Toronto, Ontario
Exquisite Penthouse Living with Panoramic Lake Views. Welcome to one of the citys most coveted luxury residences, Maple Leaf Sq. This breathtaking 2+1-bed, 2-bath Penthouse corner unit redefines sophistication & elegance. Spanning 1,424sq.ft. of meticulously curated living space, this architectural masterpiece is a true standout. Step into a world of refined design where 10-ft ceilings & wraparound windows flood the space w/ natural light & showcase Eastern & Southern views, incl. breath taking views of Lake Ont. From sunrise -sunset, the vistas are nothing short of spectacular. The chefs kitchen is a modern showpiece, outfitted w/ custom cabinetry, stainless steel appliances, a breakfast bar, & gorgeous exotic black galaxy granite countertops that shimmer beneath soft accent lighting. Rich 7 1/4 Canadian White Oak hardwd floors contrast elegantly w/ natural white marble flooring, creating a seamless blend of warmth & luxury. The open-concept living & dining space is framed by mosaic-tiled columns. Entertaining here is an absolute pleasure. Two balconies provide ample outdoor space & the perfect retreat to take in the lake breeze & cityscape. The primary suite is a sanctuary of indulgence, adorned w/ wallpaper embedded w/ genuine Swarovski crystals, adding a subtle sparkle to every moment, & features a spa-inspired ensuite w/ a massive shower, dual raindrop shower heads, white onyx countertops, & a walk-in closet customized for functional elegance. Both bedrooms offer privacy, abundant space & serene views. Additional incl. custom motorized win. shades, designer lighting & impeccable craftsmanship throughout.This prestigious LEED-cert. building offers direct access to Scotiabk Arena,Union Station,the PATH,LONGOs, LCBO,TD Bk, restaurants,retail & LeGermain Hotel. Amenities: rooftop pool, sundeck, indr pool, hot tub, fitness ctr, Sky Lobby Lounge, theatre rm, biz ctr,24-hr concierge. Steps to Rogers Ctr, Parks, waterfront trails & entertainment. (id:59911)
Right At Home Realty
Ph01 - 15 Vicora Linkway
Toronto, Ontario
Welcome to this rare and spacious 3-bedroom, 2-bathroom penthouse suite located at 15 Vicora Linkway in Toronto. This beautifully maintained condo unit on the 19th floor features a large, private balcony where you can enjoy the panoramic scenery of unobstructed South views of the Don Valley Park and Toronto skyline. Inside, you'll find a bright and airy open-concept layout with about 1055 sqft of living space, new engineered hardwood flooring throughout, ample storage space and an ensuite laundry. The spacious living room offers an inviting atmosphere with tons of natural sunlight. Adjacent to the living area is a formal dining area with a balcony and kitchen access. The kitchen includes extensive cabinet storage, a walk-in pantry, stainless steel appliances and a large center island that's perfect for meal prep and includes extensive cabinet storage, a walk-in pantry, stainless steel appliances and a large center island that's perfect for meal prep and entertaining. The thoughtfully designed layout of the condo suite features two convenient hallway closets, seamlessly leading from the foyer into the bedroom area. One or more bedrooms can easily be turned into a home office since each room has a large window, providing natural light to boost the productivity of the workplace. Take advantage of the all-inclusive maintenance fee covering utilities (heat, water, hydro) and cable TV. One exclusive parking space and one locker is included. The building amenities include a gym/exercise room, an indoor pool, a parking garage and a sauna. The building is just minutes from schools, parks, shopping, dining, and public transit, including the new Crosstown LRT and Ontario Line along with a quick access to the DVP and Hwy 401. The unit has been lightly renovated and refreshed for the new owners to enjoy. (id:59911)
RE/MAX Metropolis Realty
543 - 250 Wellington Street W
Toronto, Ontario
Luxury Tridel Built Icon 1+Den, 1 Bath, With A Balcony In The Heart Of Downtown Business/Entertainment District. Minutes To Path, Subway, Highways, Restaurants, Cn Tower, Rogers Centre, And Financial District. Building Amenities Includes State Of The Art Fitness Centre, 24Hrs Concierge, Rooftop Patio With Bbq. 1 Parking Included. (id:59911)
RE/MAX Dash Realty
1807 - 223 Redpath Avenue
Toronto, Ontario
The Corner on Broadway, a dazzling new address at Yonge & Eglinton. Brand New, Never Lived in 1 Bedroom & 1 Bath, 505sf Suite - RENT NOW AND RECEIVE TWO MONTHS FREE bringing your Net Effective Monthly Rent to $2,099.* A compact, walkable neighbourhood, with every indulgence close to home. Restaurants and cafes, shops and entertainment, schools and parks are only steps away, with access to many transit connections nearby as well. No matter how life plays out, a suite in this sophisticated rental address can satisfy the need for personal space, whether living solo or with friends or family. Expressive condominium-level features and finishes create an ambiance of tranquility and relaxation, a counterpoint to the enviable amenities of Yonge & Eglinton. Signature amenities: Outdoor Terraces, Kids Club, Games Room, Fitness, Yoga & Stretch room, Co-working Lounge, Social Lounge, Chef's Kitchen, Outdoor BBQs. Wi-Fi available in all common spaces. *Offers subject to change without notice. Terms and conditions apply. (id:59911)
Baker Real Estate Incorporated
1811 - 223 Redpath Avenue
Toronto, Ontario
The Corner on Broadway, a dazzling new address at Yonge & Eglinton. Brand New, Never Lived in 1 Bedroom & 1 Bath, 569sf Suite - RENT NOW AND RECEIVE TWO MONTHS FREE bringing your Net Effective Monthly Rent to $2,099.* A compact, walkable neighbourhood, with every indulgence close to home. Restaurants and cafes, shops and entertainment, schools and parks are only steps away, with access to many transit connections nearby as well. No matter how life plays out, a suite in this sophisticated rental address can satisfy the need for personal space, whether living solo or with friends or family. Expressive condominium-level features and finishes create an ambiance of tranquility and relaxation, a counterpoint to the enviable amenities of Yonge & Eglinton. Signature amenities: Outdoor Terraces, Kids Club, Games Room, Fitness, Yoga & Stretch room, Co-working Lounge, Social Lounge, Chef's Kitchen, Outdoor BBQs. Wi-Fi available in all common spaces. *Offers subject to change without notice. Terms and conditions apply. (id:59911)
Baker Real Estate Incorporated
1806 - 223 Redpath Avenue
Toronto, Ontario
The Corner on Broadway, a dazzling new address at Yonge & Eglinton. Brand New, Never Lived in 1 Bedroom + Den & 1 Bath, 515sf Suite with floor to ceiling windows. RENT NOW AND RECEIVE TWO MONTHS FREE bringing your Net Effective Monthly Rent to $2,099.* A compact, walkable neighbourhood, with every indulgence close to home. Restaurants and cafes, shops and entertainment, schools and parks are only steps away, with access to many transit connections nearby as well. No matter how life plays out, a suite in this sophisticated rental address can satisfy the need for personal space, whether living solo or with friends or family. Expressive condominium-level features and finishes create an ambiance of tranquility and relaxation, a counterpoint to the enviable amenities of Yonge & Eglinton. Signature amenities: Outdoor Terraces, Kids Club, Games Room, Fitness, Yoga & Stretch room, Co-working Lounge, Social Lounge, Chef's Kitchen, Outdoor BBQs. Wi-Fi available in all common spaces. *Offers subject to change without notice. Terms and conditions apply. (id:59911)
Baker Real Estate Incorporated
2010 - 223 Redpath Avenue
Toronto, Ontario
The Corner on Broadway, a dazzling new address at Yonge & Eglinton. Brand New, Never Lived in 2 Bedroom & 2 Bath, 653sf Suite. RENT NOW AND RECEIVE TWO MONTHS FREE bringing your Net Effective Monthly Rent to $2,416.* A compact, walkable neighbourhood, with every indulgence close to home. Restaurants and cafes, shops and entertainment, schools and parks are only steps away, with access to many transit connections nearby as well. No matter how life plays out, a suite in this sophisticated rental address can satisfy the need for personal space, whether living solo or with friends or family. Expressive condominium-level features and finishes create an ambiance of tranquility and relaxation, a counterpoint to the enviable amenities of Yonge & Eglinton. Signature amenities: Outdoor Terraces, Kids Club, Games Room, Fitness, Yoga & Stretch room, Co-working Lounge, Social Lounge, Chef's Kitchen, Outdoor BBQs. Wi-Fi available in all common spaces. *Offers subject to change without notice. Terms and conditions apply. (id:59911)
Baker Real Estate Incorporated
